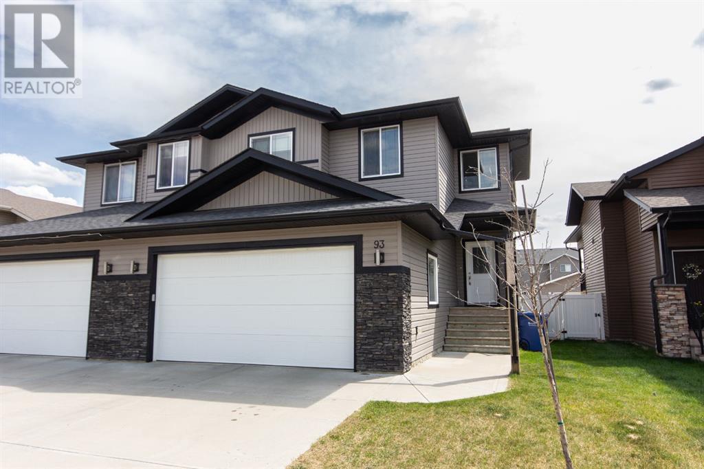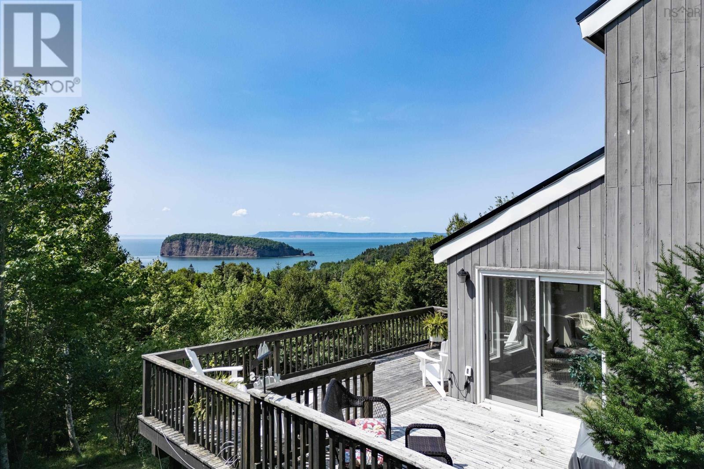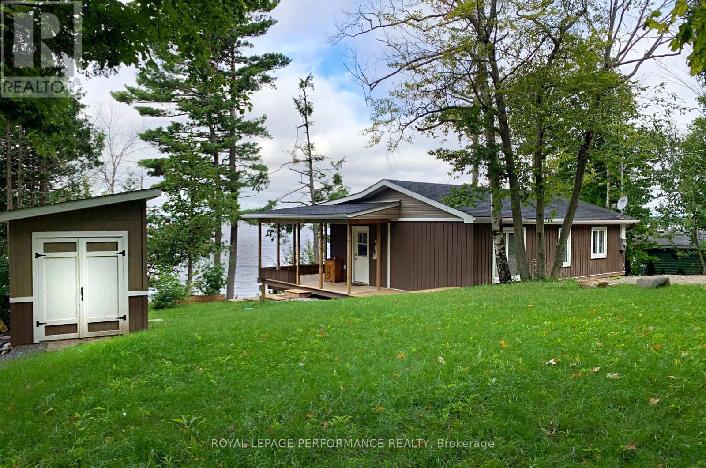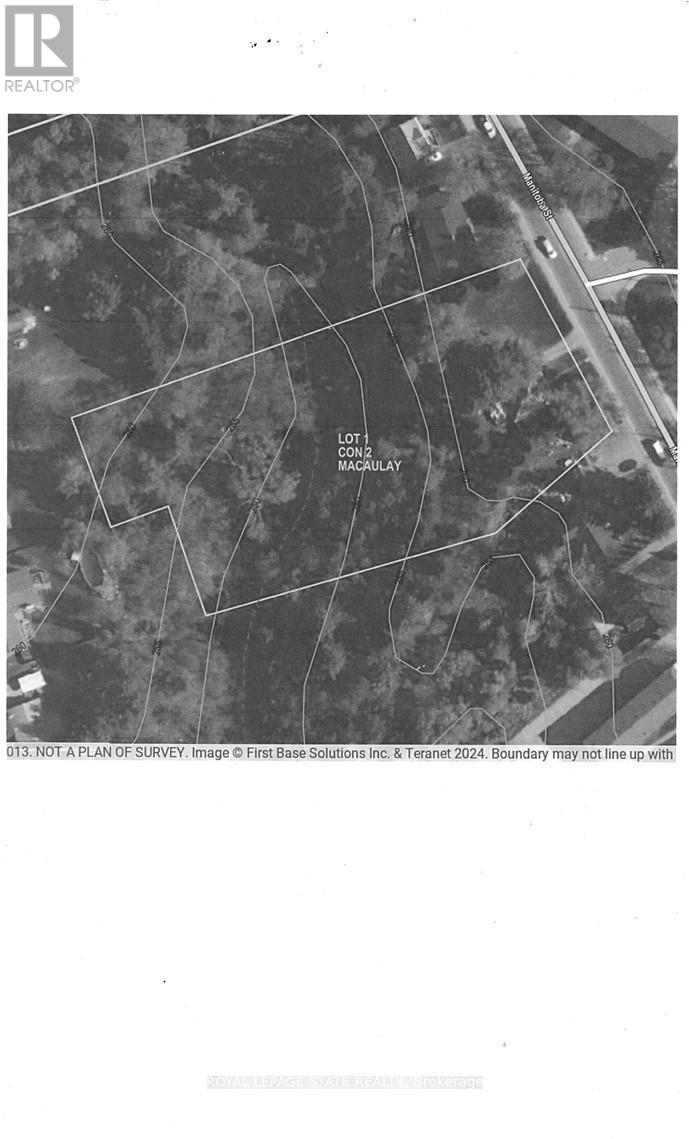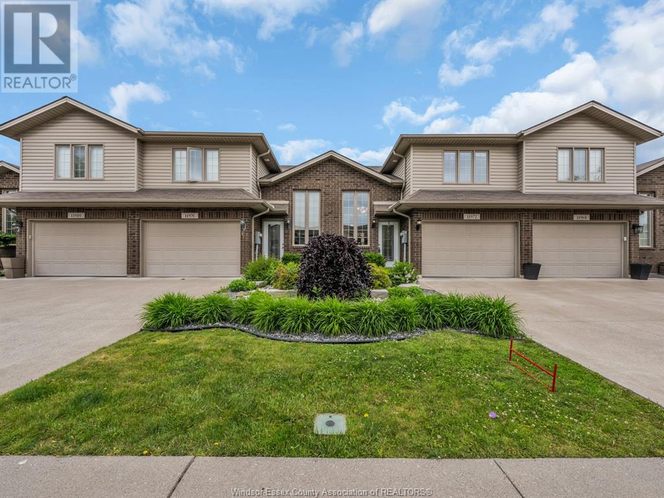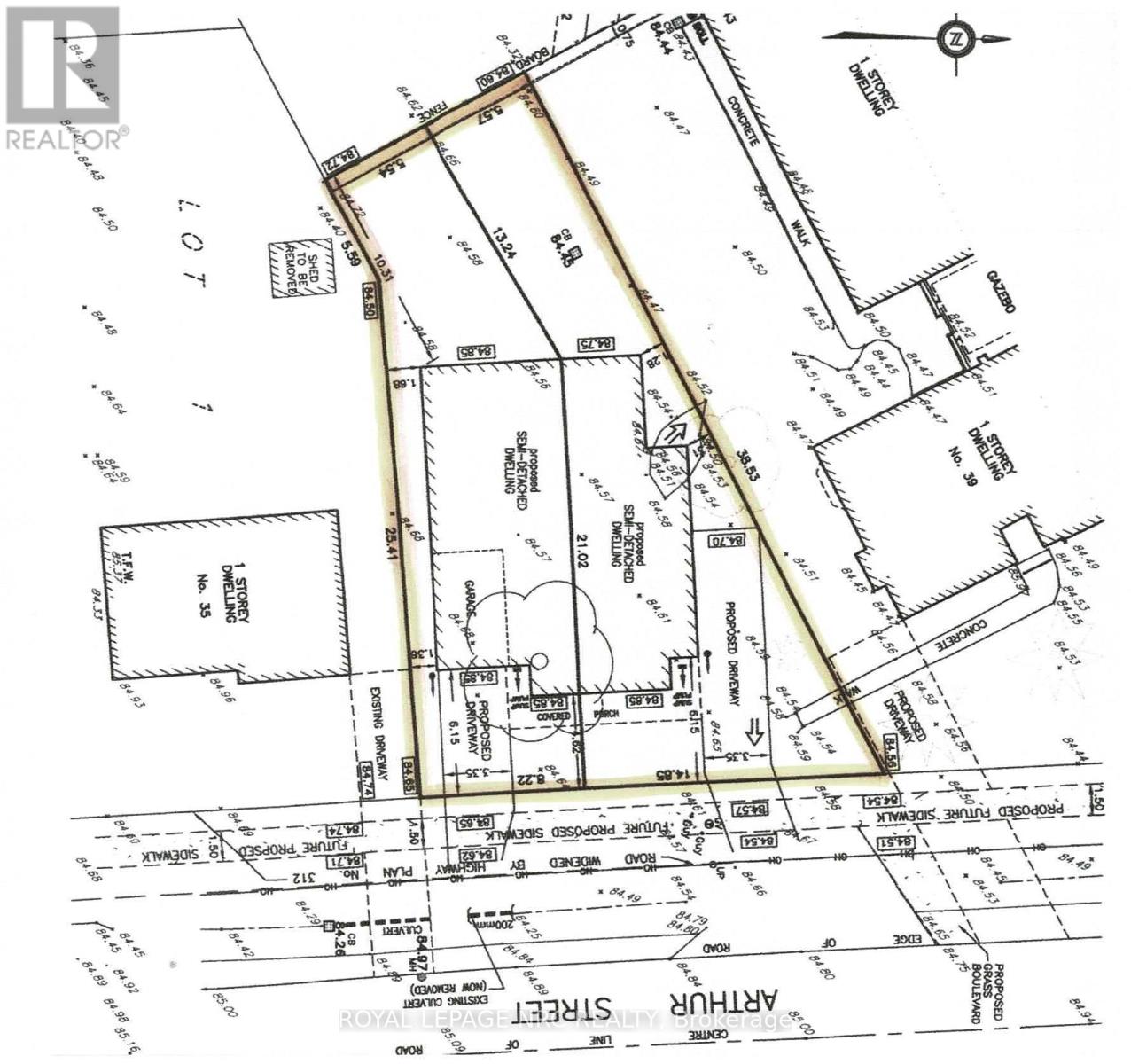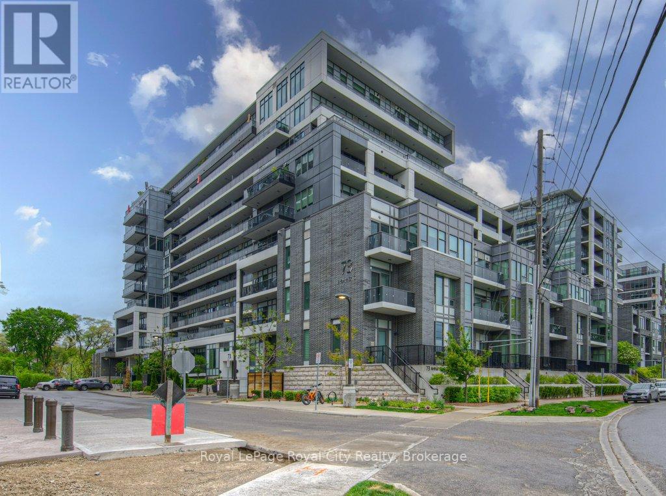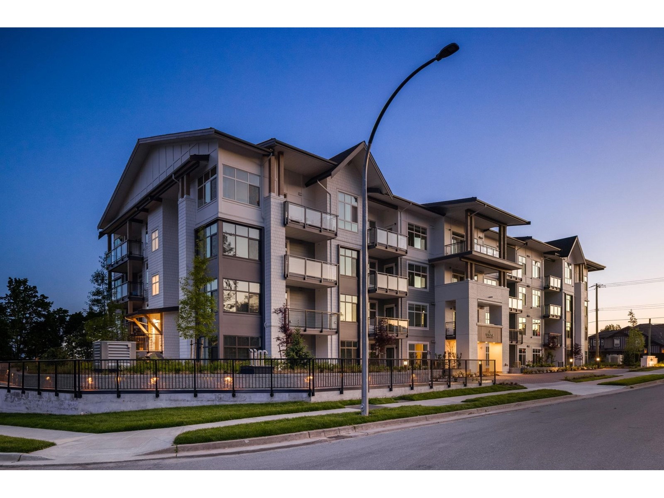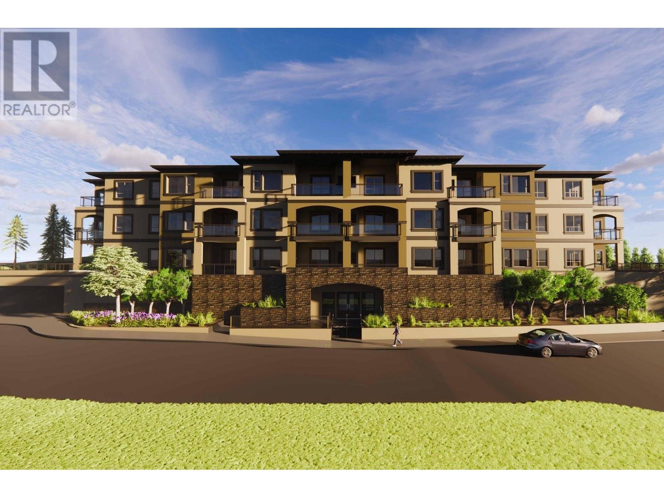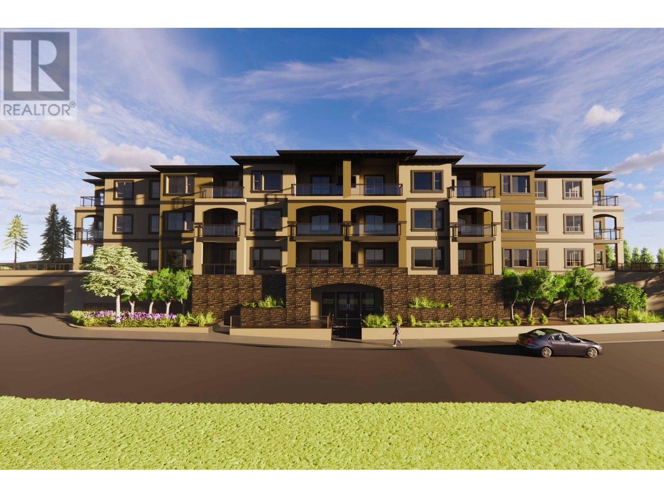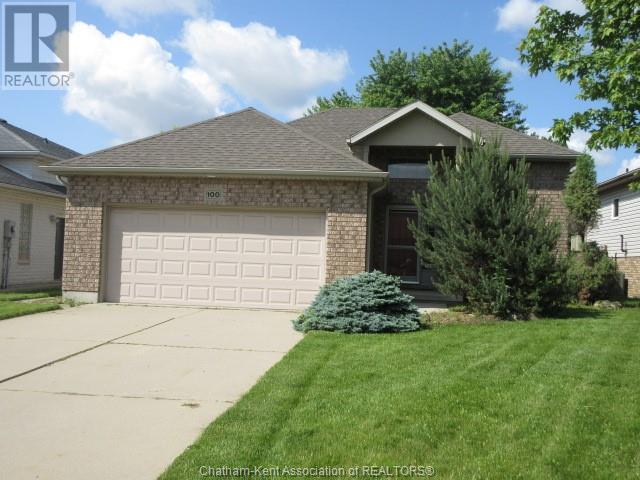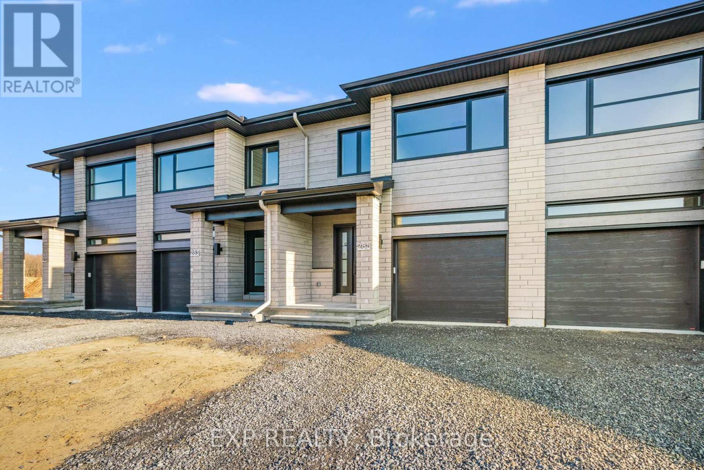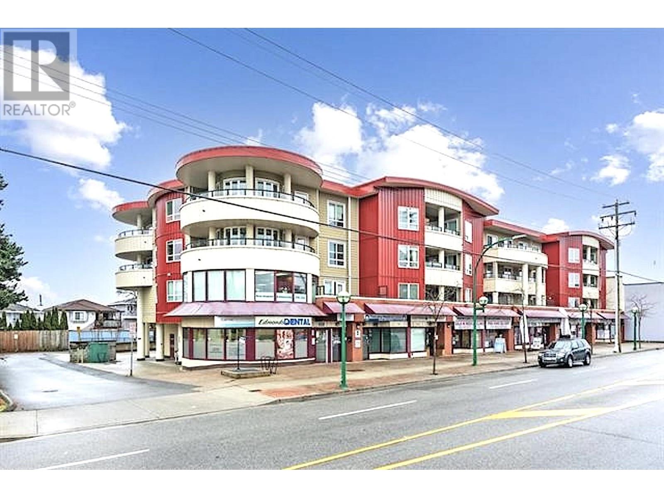6207 179 St Nw
Edmonton, Alberta
!!!!!!!!ORIGINAL OWNERS & PRIDE OF OWNERSHIP !!!!!!! WELCOME to the wonderful neighbourhood of Ormsby, as you will be delighted to walk into a beautiful PERRY PREMIERE HOME. This wonderful 2,289 sqft two storey boasts a total of 6 bedroom. Entering this home you will be presented with the main floor that offers slate flooring, nice plush carpet, delightful separate family room with gas fireplace, huge living room with large bay window, dining room and roomy kitchen with Gnranite counter tops and lots of cupboard space. As you walk to the upper level you are surprised with 5 nice size bedrooms with the master bedroom that offer 2 walk-in closets and a 3 piece ensuite. In the developed basement you will be impressed with a wonderful rumpus room with a wet bar, and lots of storage, and a 6th bedroom & 3-piece bathroom. The exterior has an oversized garage with newer overhead door, deck and a huge back yard to enjoy and entertain for the summer with family and friends. (id:60626)
Royal LePage Noralta Real Estate
0 Symond Avenue
Oro-Medonte, Ontario
Perfect Opportunity To Build Your Own Oasis On This Perfect Half Acre Building Lot In Oro Park, Just Steps From Lake Simcoe On Quiet Dead-End Road,Live Amongst Waterfront And Recently Built Custom Homes. Only 10 Min Drive To Barrie & Orillia W Easy Access To Hwy 11 & 400. Shopping, Grocery Stores, Golf Courses, Rec Areas All W/In 10 Min Drive. Sand Beaches & Parks W/In Walking Distance. Access To A Boat Launch On 9th Line. Hydro, Gas, Phone & Internet Avail. Snow Plow & Garbage Pick Up On Street. (id:60626)
Homelife Frontier Realty Inc.
93 Turner Crescent
Red Deer, Alberta
Located in the desirable Timberlands neighbourhood, this stunning executive half duplex offers the perfect blend of luxury, convenience, and lifestyle just steps from schools, parks, shopping, playgrounds, trails, and more. Loaded with upgrades throughout, you’ll find 9’ ceilings, granite countertops, raised cabinetry, stainless steel appliances, in-floor heating, main floor laundry, low maintenance laminate and tile flooring on the main level, and so much more. A spacious entryway with a large closet leads into the open-concept main floor, designed for both function and flow. The large living room features a cozy gas fireplace and flows seamlessly into the dining area, which overlooks the back deck, complete with a gas line for your BBQ, and the fully fenced yard also has a gravel pad and RV gate for trailer parking. The kitchen is sure to impress with modern white cabinetry, granite counters, a large island with undermount sink, a tile backsplash, and a generous walk-in pantry. Upstairs, a large bonus room provides extra space for relaxing or entertaining, while two additional bedrooms share a well-appointed 4-piece bath. The primary suite is a true escape with a spa-like 5-piece ensuite offering double sinks, a deep soaker tub, a tiled shower, and a walk-in closet with custom organizers. The fully finished basement includes 9' ceilings, in-floor heat, a spacious family room, wet bar with bar fridge, a fourth bedroom, and another full bathroom which is perfect for guests or teens. There’s also additional storage under the stairs and in the mechanical room. The 22x24 attached garage is finished with high ceilings, allowing for extra storage options. Immediate possession is available! (id:60626)
RE/MAX Real Estate Central Alberta
72 Spring Tide Lane
Two Islands, Nova Scotia
Nestled on 2.38 acres along the Bay of Fundy, 72 Spring Tide Lane offers spectacular views of Two Islands and the UNESCO Cliffs of Fundy Geopark. This property boasts geological wonders, with fossil-rich cliffs, vibrant amethyst, agate, jasper, and quartz, and the world's highest tides as your backdrop. The main floor opens with a welcoming foyer leading to a large dining room, open concept living room, kitchen, and sunroom, all with breathtaking views, perfect for entertaining. A convenient two-piece bathroom with laundry completes the main floor. Step outside to find a large deck that over looks the yard and the islands beyond, perfect for relaxing and entertaining. Upstairs, a large primary bedroom offers a stunning view, an extra-large walk-in closet and a luxurious four-piece bathroom. The spacious second bedroom offers a full view of the islands and beyond through patio doors leading to a charming Juliette balcony. The basement provides a sunny third bedroom with its own entrance, and an office and family room area. Additionally, there is a three-piece bathroom, utility room, storage room, and cold room. Additional amenities include a large shed, new metal roof, new Nova Scotia Power generator, paved driveway, and lovely gardens. Experience the tranquility and the geological splendor of Parrsboros Fundy Shore in Nova Scotia, Canada, at 72 Spring Tide Lane, your serene escape in the heart of nature's masterpiece. (id:60626)
Coldwell Banker Performance Realty
228 Beck Shore Road
Drummond/north Elmsley, Ontario
Searching for an affordable waterfront retirement home or a fully renovated cottage near the city? This 4-season, 2-bedroom fully furnished cottage was stripped down to the studs & rebuilt to meet all of todays modern standards. This bungalow offers stunning views of the Mississippi Lake & is only 35 minutes from Kanata. Features: new kitchen with granite counters, maple cabinets & new stainless steel appliances, an open concept living/dining with floor-to-ceiling windows, guest bedroom with built-in wardrobe, master bedroom with high ceilings, new 3-piece bathroom with shower & washer/dryer hook-up. Head down to the lake & enjoy all the excitement it has to offer, or spend your days/nights gazing out on the serene waters from your covered porch. Major updates: hot water tank, roof, windows, shared drilled well, pumping station & septic (Eljen system, A/C & heat pump, electrical panel, shed with power, eavestroughs, insulation, glass railing, exterior façade, appliances, waterproof floors, lighting, kitchen, bathroom & more. Ready for central vacuum & fireplace. *Property is on LEASED LAND. New lease in effect until April 30th, 2034 ($2,400 annually - $200/month). Adjacent land with bunkie can also be purchased and has a YEARLY land lease fee of $200. (id:60626)
Royal LePage Performance Realty
615 James Street S
Lumsden, Saskatchewan
Welcome to 615 James St S. This beautiful charming, 1500+ sq ft bilevel is nestled in a peaceful small town setting. Wide open layout that maximizes space and functionality. Spacious entrance leads to living room boasting 9ft ceilings throughout, a stunning, stone natural gas fireplace and large picture windows allowing in an abundance of natural light. Gorgeous modern kitchen with island style eating bar and plenty cabinets and stone countertops. White cabinetry, pantry and full wall backsplash. Generous sized eating area with garden doors to rear deck. Huge master bedroom features walk-in closet and full ensuite. Bright 2nd bedroom with oversized windows. Gleaming hardwood floors throughout the main. Bright and airy basement also featuring 9 ft ceilings offers huge family room additional oversized bedroom a handy den/office space and a custom built bath with walk in tiled shower. House sits on a massive truly park-like yard. At over a quarter acre the private lushly treed and landscaped lot offers an oasis just outside your door. Beautiful stone patio area and raised private deck. Dream 26x22 garage is insulated, heated and drywalled. Nestled in the Lumsden Valley the picturesque offers small town living with plenty of amenities, shopping, restaurants and school and a very easy commute. Truly a beautiful family home. Call today! (id:60626)
Sutton Group - Results Realty
906 12069 Harris Road
Pitt Meadows, British Columbia
SUB-PENTHOUSE with stunning south-facing views from Pitt Meadows´ tallest building! This spacious 1-bed + den on the 9th floor offers panoramic city and river vistas in a rare concrete high-rise. Enjoy stainless steel appliances, granite counters, and floor-to-ceiling windows for tons of natural light. Just steps to shopping, dining, rec centre, and transit. Includes secure parking and locker. A prime central location and quality construction make this a standout opportunity-don´t miss it! (id:60626)
Stonehaus Realty Corp.
300 Manitoba Street
Bracebridge, Ontario
Located within walking distance to the downtown core, golf course, and sports complex, this 1.5 story home sits on over an acre of ravine land, offering a rare blend of convenience and natural beauty. While the home requires some attention and updates, it presents a unique opportunity to either restore its original charm or rebuild to your preferences. (id:60626)
Royal LePage State Realty
300 Manitoba Street
Bracebridge, Ontario
Located within walking distance to the downtown core, golf course, and sports complex, this 1.5 story home sits on over an acre of ravine land, offering a rare blend of convenience and natural beauty. While the home requires some attention and updates, it presents a unique opportunity to either restore its original charm or rebuild to your preferences. (id:60626)
Royal LePage State Realty Inc.
11972 Boulder Crescent
Windsor, Ontario
Welcome to this well maintained raised ranch townhouse with bonus room. Featuring 3 bedrooms & 3 full bathrooms, including spacious primary bedroom w/en-suite bath. large eat-in kitchen with stainless steel appliances and sliding glass door leading to the deck, perfect for relaxing and enjoying morning coffee or evening cocktails. Fully finished lower level with family room, 1.5 attached garage with inside access. Please note the heating system is Hot Water Forced Air Furnace. Close to walking trails, bike riding and nature lovers paradise, easy access to EC Row and all amenities, Your dream home awaits in one of Windsor's best and sought after neighbourhoods. (id:60626)
Jump Realty Inc.
110 9270 Edward Street, Chilliwack Proper West
Chilliwack, British Columbia
Experience the joy of living in this lovely 2-bedroom + office, townhome. A bright living room w/ high ceilings & charming archways lead to the kitchen & dining room. The main floor features a work from home office or could be a den. The primary bedroom on upper floor boasts a private patio w/ mountain views, walk-through closet, & ensuite bath. Convenient laundry/storage room on the upper floor adds practicality. Enjoy the community garden & easy access underground & front street parking. Beat the heat w/ new heat pump. There have been updates to light fixtures, paint, appliances & wall treatments. Centrally located to shopping, District 1881, restaurants, arts & leisure, hospital, pickleball, & more. Don't miss this beautiful blend of comfort & convenience. It's easy to love this home. (id:60626)
Century 21 Creekside Realty (Luckakuck)
1443 37c Av Nw
Edmonton, Alberta
Welcome to this spacious bi level home nestled in Tamarack. This home has an open floor plan with vaulted ceilings. The main floor has a spacious living room with an abundance of natural light. The kitchen offers ample cabinet and counter top space including a pantry. The home has 4 large bedrooms with the master offering a huge walk in closet and a full ensuite. The basement is also full finished by the builder. The home has a large professionally landscaped back yard and a large deck for all your entertaining needs. The home also has a large driveway with an attached double garage. This smoke free, pet free, very well maintained semi custom home is located in a quiet cul de sack and walking distance to schools, shopping and public transportation. Make this amazing home yours! (id:60626)
Exp Realty
37 Arthur Street
St. Catharines, Ontario
Vacant lot, fantastic building opportunity. Approved site for 2 semi detached units with each one having accessory dwelling units. Approved plans provided herewith, Both lots are fully severed at closing. Dwellings were strategically designed to appear as one home but still being a semi. The Inlaw suites are great size and each have a bedroom, dining room and full bathroom. Seller may assist with financing. Services are available for one of the lots (id:60626)
Royal LePage NRC Realty
264 Victoria Avenue
Belleville, Ontario
Located in Belleville's highly sought-after Old East Hill neighbourhood, this beautifully renovated 3-bedroom, 2 bathroom home offers the perfect blend of character and modern comfort. Step inside to a bright, open-concept main floor featuring new flooring, fresh paint, and stylish finishes throughout. The living and dining areas flow seamlessly, creating an inviting space for both relaxing and entertaining. The updated kitchen boasts sleek countertops, contemporary cabinetry, and stainless steel appliances, making meal prep a breeze. Upstairs, you'll find three spacious bedrooms with ample closet space and an updated full bathroom with modern fixtures and a clean, fresh design. A convenient main-floor powder room adds extra functionality. Outside, the private backyard offers a peaceful retreat with plenty of space for gardening, play, or outdoor dining. Enjoy living in this charming, tree-lined neighbourhood, just steps from downtown Belleville's restaurants, shops, parks, and schools. Move-in ready and full of charm, this Old East Hill gem is a rare find perfect for families, professionals, or anyone seeking a home in one of Belleville's most desirable areas. (id:60626)
RE/MAX Quinte Ltd.
210 - 73 Arthur Street S
Guelph, Ontario
Discover an exceptional living experience at The Copper Club, Unit 210 of the sought-after Metalworks Community within easy walking distance to vibrant Downtown Guelph. This exquisite second-floor gem boasts soaring ceilings that make the space feel significantly larger than its square footage suggests, creating an immediate sense of openness and luxury. Enjoy a private, secluded patio, perfect for your morning coffee or evening relaxation Inside, find a thoughtfully designed layout featuring 1 bedroom, a versatile den (ideal for a home office, media room, or even a reading/knitting nook), and a beautifully appointed 4-piece bathroom. The convenience of in-suite laundry adds to the effortless urban lifestyle. This unit also includes one underground parking space, ensuring secure and easy access. What truly sets this condo apart is its direct, same-floor access to an impressive array of "Copper Club" amenities. Step out your door to unwind in the quiet library, entertain in the exclusive Speakeasy, enjoy outdoor gatherings at the BBQ stations, challenge friends on the bocce court, or gather around the inviting firebowl. Beyond these offerings, residents of The Metalworks enjoy access to a comprehensive suite of building amenities, including a fitness centre (gym), a dedicated co-working space for productivity, a spacious party room for larger gatherings, and a convenient dog spa and guest suite. Additional perks include secure underground bicycle racks and ample underground visitor parking (some with EV Chargers), ensuring comfort and convenience for both residents and their guests. Experience luxury living with a community focus, all within walking distance of Guelph's vibrant downtown core. (id:60626)
Royal LePage Royal City Realty
113 8497 Young Road, Chilliwack Proper South
Chilliwack, British Columbia
No GST for 1st time buyers and this beautiful condo is Move In Ready! 2 bd 2 bath air conditioned Main Floor Condo, Bonus w/ 2 car parking. Chilliwack's best value condos with 113 suites and 19 floor plans. No age restriction. Features include, Air Cond, Quartz Counters, 6 quality Appliances, King Size Bdrms, Wide plank scratch resistant flooring, LED lighting, Window Blinds, Screens, 9' Ceilings, Glass Solarium Deck Enclosures, Oversize patio, Low strata fees, Fitness room, Pool Table, Ping Pong Table, Car wash and Vac, Bicycle storage, Extra Storage available, EV Car Charge Available & Much More ! Open House 12:00-4:00 weekends. View all our floor plans at www.mountainviewlane.ca (id:60626)
Sutton Group-West Coast Realty (Abbotsford)
105 33920 Best Avenue
Mission, British Columbia
Move in ready! Welcome to Vista - where contemporary design meets everyday comfort. This beautifully designed 2-bedroom, 2 bathroom home offers 778 sq. ft. of open-concept living, complete with soaring ceilings, oversized windows, and a private balcony perfect for morning coffee or evening relaxation. Kitchen features quartz countertops, stainless steel appliances, and plenty of storage. The spacious primary bedroom features a walk-through closet and an ensuite for your convenience. Enjoy the ease of secure parking, and thoughtfully curated amenities including a fully equipped fitness centre, kids' play zone, lounge & games area, and a rooftop deck with stunning views and more. Ideally located close to parks, trails, schools, shopping, and dining. (id:60626)
Fifth Avenue Real Estate Marketing Ltd.
2171 Van Horne Drive Unit# 105
Kamloops, British Columbia
This bright and well-appointed 1-bedroom home is a downsizer’s dream, offering thoughtful finishes and a strong sense of community. Enjoy 9’ ceilings, engineered hardwood, quartz countertops, and a stainless steel kitchen package with soft-close cabinetry. The bedroom features a large walk-in closet, and the bathroom includes heated tile floors and upscale finishes. With in-suite laundry, A/C, an electric fireplace, and generous outdoor living space, you’ll feel right at home. Located in a vibrant building with community gardens, shared lounges, and walkable surroundings designed for connection and ease. Expected possession August 2025. Appointments required for viewings, contact Listing Agent for available times. (id:60626)
RE/MAX Alpine Resort Realty Corp.
2171 Van Horne Drive Unit# 104
Kamloops, British Columbia
This bright and well-appointed 1-bedroom home is a downsizer’s dream, offering thoughtful finishes and a strong sense of community. Enjoy 9’ ceilings, engineered hardwood, quartz countertops, and a stainless steel kitchen package with soft-close cabinetry. The bedroom features a walk-in closet, and the bathroom includes heated tile floors and upscale finishes. With in-suite laundry, A/C, an electric fireplace, and generous outdoor living space, you’ll feel right at home. Located in a vibrant building with community gardens, shared lounges, and walkable surroundings designed for connection and ease. Expected possession August 2025. Appointments required for viewings, contact Listing Agent for available times. (id:60626)
RE/MAX Alpine Resort Realty Corp.
100 Sherwood Court
Chatham, Ontario
Welcome to Your New Home – The Perfect Blend of Comfort & Style! Step into this well maintained raised ranch nestled in a quiet, family-friendly neighborhood. Offering three main floor bedrooms and three bathrooms. This home is ideal for growing families or those who love to entertain. The full finished basement expands your living space and features a cozy fireplace, perfect for relaxing evenings at home. Also a large games rooms for those special occasions. Enjoy summer barbeques on the raised deck overlooking the private backyard, or unwind in the sunshine with your morning coffee. The attached two-car garage and paved driveway add convenience and plenty of room for parking. This home checks all the boxes—comfort, space, and curb appeal. Don’t miss your chance to own this move-in ready gem! (id:60626)
Century 21 Maple City Realty Ltd. Brokerage
11 Goldenrod Court
St. Thomas, Ontario
Welcome Home to 11 Goldenrod Court, St. Thomas! Discover an exceptional opportunity to own a charming home nestled in the highly desirable North End of St. Thomas. This fantastic location offers the perfect blend of community amenities and peaceful living, with pickleball/basketball courts and a playground nearby, providing endless recreational opportunities for all ages. Enjoy your morning coffee or unwind in the evenings on the delightful covered front porch, perfect for relaxing. Step inside and be greeted by the inviting ambiance of this lovely residence. The spacious living room immediately impresses with its soaring vaulted ceilings, creating an airy and expansive feel. The heart of the home features a thoughtfully designed kitchen combined with a dining room, offering a seamless flow for everyday living and entertaining. From here, a convenient walk-out leads to a large deck out back, extending your living space outdoors and providing an ideal spot for summer barbecues. This home boasts two generously sized bedrooms, providing comfortable and private retreats. Outside, you'll appreciate the private, large yard, offering ample space for gardening, play, or simply enjoying the outdoors. The property also features a two-car driveway with a convenient side entry, leading directly to the basement. The lower level significantly expands your living options, offering 700 square feet of finished living space. This includes a large recreation room, perfect for family gatherings, movie nights, or a play area. Additionally, there's a den area, which presents the potential to be easily enclosed. Another versatile area currently serves as a great office space with a window, ideal for remote work or a quiet study nook. 11 Goldenrod Court offers an incredible lifestyle in a vibrant community. Don't miss your chance to make this wonderful property your new home! (id:60626)
Royal LePage NRC Realty
129 Lorie Street
The Nation, Ontario
Welcome to White Rock, a gorgeous townhome featuring a bright open-concept layout with a chef's kitchen including an island and walk-in pantry. Retreat to the primary suite with a large walk-in closet and unwind in the spa-like 3-piece ensuite with a handy linen closet. Set up a playroom or office space in the 3rd bedroom and enjoy a the convenience of a 2nd level laundry room. This property is located just steps away from the Nation Sports Complex and Ecole Saint-Viateur in Limoges. Also in proximity to Calypso Water Park, Larose Forest and local parks. Don't miss the opportunity to make this beautiful townhome yours! Schedule your showing today! Pictures are from a previously built home and may include upgrades. (id:60626)
Exp Realty
Rm Of Lomond Commercial Shop
Lomond Rm No. 37, Saskatchewan
Incredible Commercial Property with Abundant Features! Welcome to an exceptional opportunity in the heart of the White Cap oil fields! This 182'x50' building, nestled on a sprawling 10-acre treed parcel, offers a myriad of amenities for your business needs. Additionally, it holds great potential as a residential acreage with a shop or a shouse/barndominium! Features Galore: Spacious Interior: With 16' side walls and 14' overhead doors (equipped with openers), this property boasts ample space for various operations. Well-Equipped: Complete with a bathroom, lunchroom, and an upstairs office, providing convenience and functionality. Illuminated Spaces: Enjoy a well-lit environment throughout the building, ensuring productivity at any hour. Water Source: Utilizing a reliable well with holding tanks in the shop, ensuring uninterrupted water supply. City of Weyburn water is available at the next yardsite to the north. Power Convenience: Three-phase power has been installed, offering enhanced capabilities for your business needs. Efficient Design: Sloped floors facilitate proper drainage, enhancing maintenance efficiency. Maintenance Made Easy: Inside, a 30-foot path is available for seamless truck and vehicle maintenance. Potential Residential Use: Imagine the possibilities! This property could be transformed into a charming residential acreage with a shop, or perhaps a stylish shouse/barndominium. Live, work, and thrive all in one location! Prime Location: Just two miles south of the 705 East, this property offers easy access to major routes, optimizing logistics for your business or residential needs. Don't Miss Out! Schedule a viewing today to experience the full potential of this beautiful property. Contact us now! Mezzanines are negotiable (id:60626)
Century 21 Hometown
212 7738 Edmonds Street
Burnaby, British Columbia
Welcome to TOSCANA. This 1 bedroom + large den(could be 2nd bedroom) condo features a great layout, kitchen fitted with granite countertops and S/S appliances, tile & laminate flooring, in suite laundry, entertainment size balcony about 10x4. The living room is very comfortable, spacious and bright. A large size den is perfect for a double bed. Centrally located, steps close to library, community centre, and Highgate Village. Short drive to Metrotown, walking distance to parks and Elementary school. Bus 123 connects directly to Edmonds Skytrain station. 1 Parking & 1 Storage included. Rental Allowed. Excellent for both investors and owners. Call now for your private showing! Tenanted to a very nice person who pays $1,800/mo and would like to stay if Buyer is INVESTOR. (id:60626)
Team 3000 Realty Ltd.



