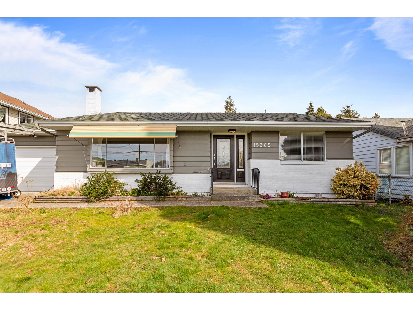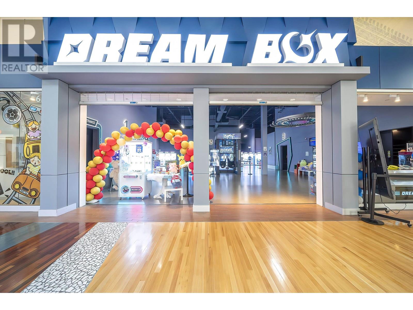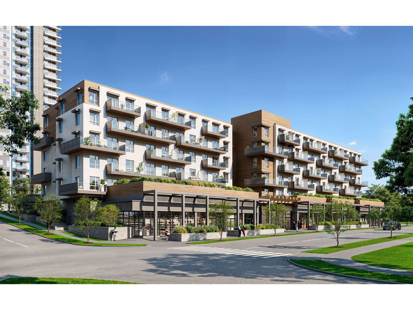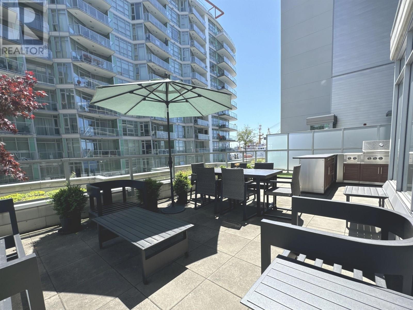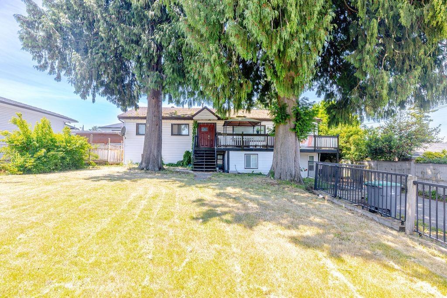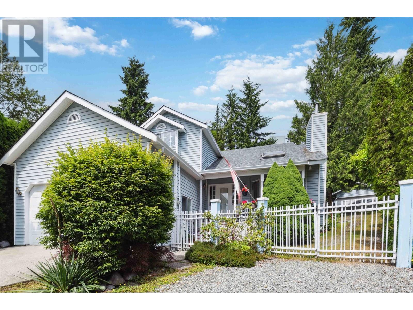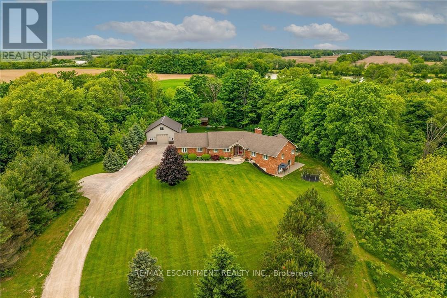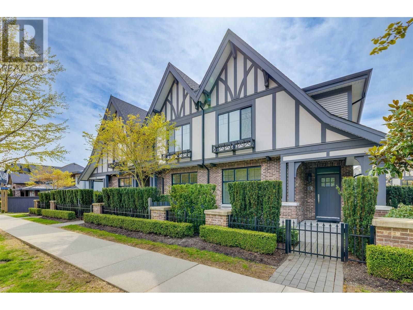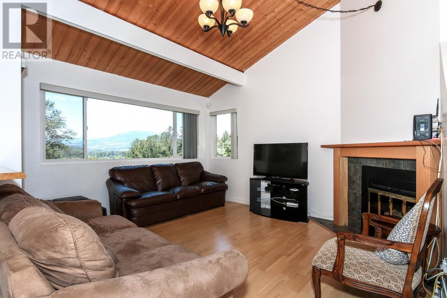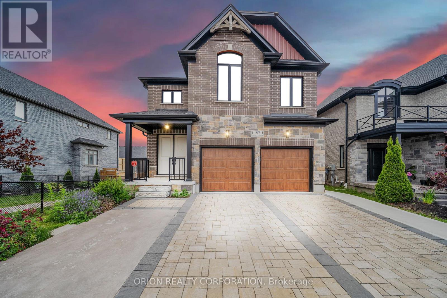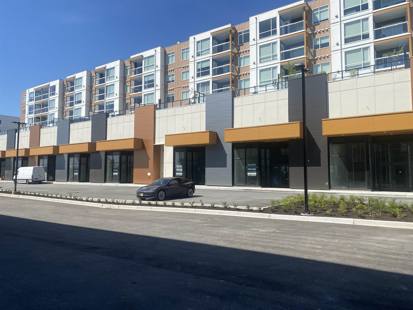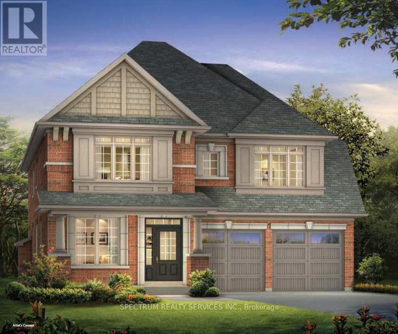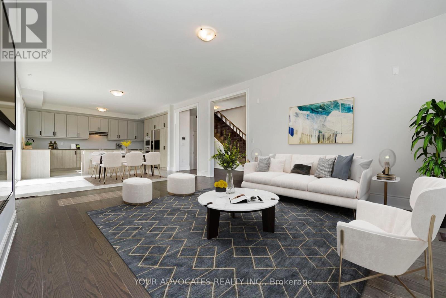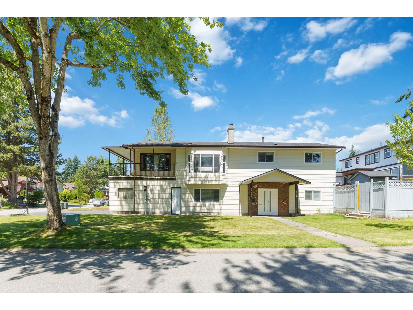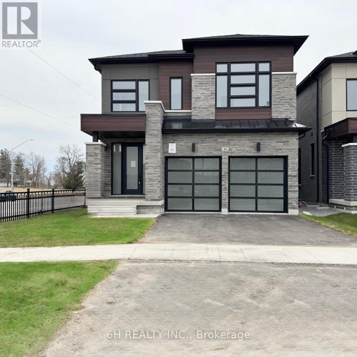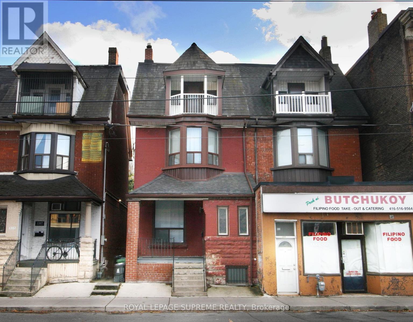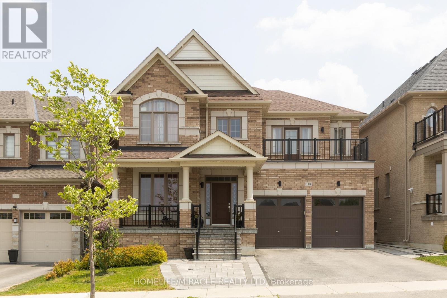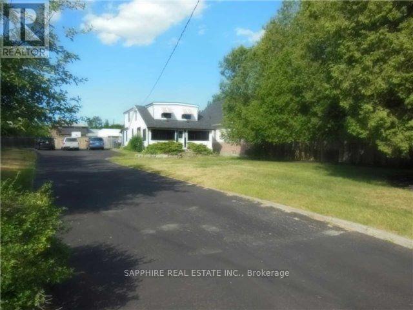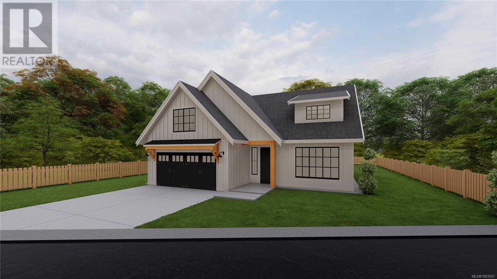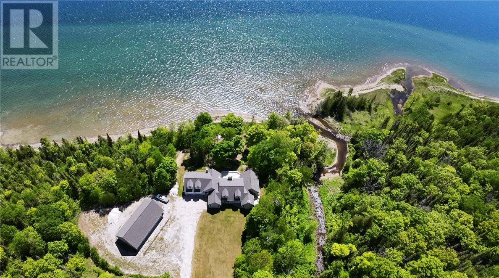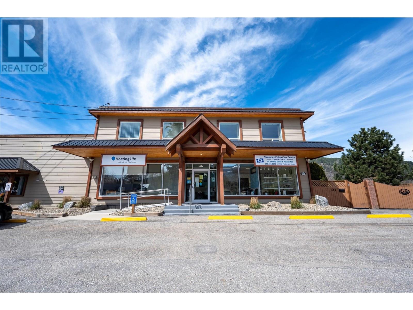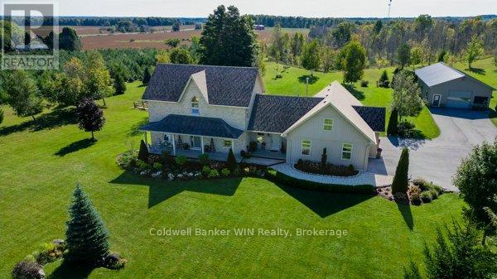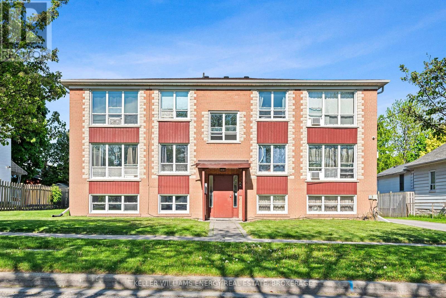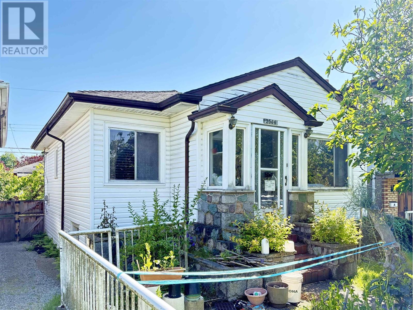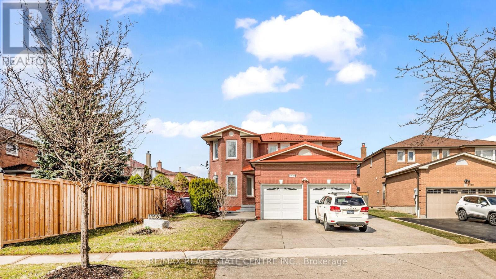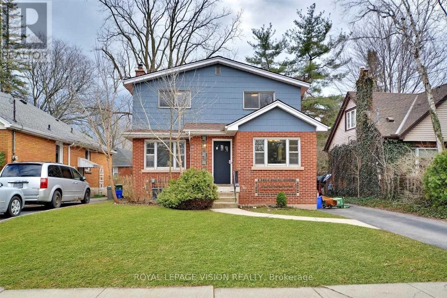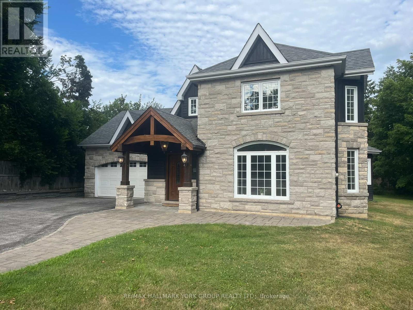15365 Pacific Avenue
White Rock, British Columbia
Great opportunity for the future to build or investment! Original owners since 1976, well maintained 1474 sq.ft rancher, 2 bedroom & den ( potential for a 3rd bedroom). Freshly painted thru-out, laminate floors, updated 4pce bath, updated fixtures, 2yr. old HW tank, baseboard hot water heat, on crawlspace. Desirable, convenient, quiet neighbourhood location in White Rock, just a few blocks from the beach, a short walk to bus stop, shops & amenities! Lane access, fenced yard with fruit trees & shed. Super home for starting out or for the retirees or a great investment property, or build your dream home, CURRENT ZONING PERMITS 4PLEX ( can be confirmed with the city). Potential water view on a 2 storey build Close to elementary school, firehall, hospital, city hall & St. John Paul II Academy. (id:60626)
RE/MAX Lifestyles Realty
653 5000 Canoe Pass Way
Tsawwassen, British Columbia
Tsawwassen Mill Dream Box movie theatre business for sale. Facilities are capable for 2D, 4D, and 5D. Porvide people watch shows in a whole new way, perfect for birthdays, play dates, or any summer outing! Great business opportunity for investors and new comers to Canada who want to be your own boss. Turn key business. Great people traffic. Will provide trainging. Donot miss this opportunity, call NOW! (id:60626)
Nu Stream Realty Inc.
125 20072 86 Avenue
Langley, British Columbia
Opportunity to own a 1,234 SF retail strata unit with commercial kitchen venting in one of Langley's most sought-after developments - North Village at Latimer Heights. Slated for completion in Fall 2026, this premium space sits at the base of a 6-storey mixed-use building within a 74-acre master-planned community by Vesta Properties. Surrounded by over 2,000 new homes and a thriving retail and office district, this location offers strong exposure, 80+ commercial parking stalls (including EV charging), and excellent accessibility. Ideal for food service or retail businesses looking to invest in a high-growth area. (id:60626)
RE/MAX Commercial Advantage
202 185 Victory Ship Way
Vancouver, British Columbia
Spacious 1066 SqFt Waterfront Condo, Beautiful 2 bed/2 bath home featuring an expansive 529 SqFt private rooftop deck with Barbecue and Kitchen - perfect for entertaining or relaxing with stunning views. Enjoy a balcony off the living room, adding to indoor-outdoor living experience. Cascade features quality finishing; 9 foot ceilings, crown moulding, engineered hardwood, Scavolini Kitchen cabinets & Bosch appliances including a gas cooktop! The large primary bedroom features a walk in closet and spa like ensuite. Enjoy this stellar location just steps to the water, restaurants, Seabus, Spirit Trail, shops & services. Owners at Cascade enjoy membership to the Fitness Facility at the Pinnacle Pier Hotel with its 5 lane indoor lap pool, whirlpool, steam room & sauna. (id:60626)
Jovi Realty Inc.
4865 11a Avenue
Delta, British Columbia
Centrally located in Tsawwassen on a 1/4 acre corner lot, this 4BD/2BA 2-storey home is well suited as an investment or great for a growing family. Updates in 2025 include professionally rebuilt sundeck with new vinyl flooring, professionally painted outside, new outdoor lighting, stove, hot water tank (2024) and asphalt roof (2021). Expansive sundeck and yard with lots of room for parking, including space for an RV, this home is perfect for entertaining. Upstairs is currently tenanted, and the ground level, which is a legal suite is also tenanted - both month-to-month. There's an outdoor workshop with electrical - ideal for projects or extra storage. Showings by appointment with 72 hours notice subject to tenants' schedule. (id:60626)
Dexter Realty
9969 122 Street
Surrey, British Columbia
ALERT INVESTORS & DEVELOPERS!!! This 2 Storey house with view is sitting on approx 8,800 sqft. lot. It comes with UPDATED Kitchen, HUGE Living room, 4 bedrooms & 3 full bath on the main floor, LARGE Back yard plus PATIO SPACE in front with full view of city and mountains . 2+1+1 BEDROOM SUITES AS A HUGE MORTGAGE HELPER! GREAT LOCATION Close to transit, shopping and ALL AMENITIES. Great opportunity, Don't miss it!! (id:60626)
Century 21 Coastal Realty Ltd.
219 Second Street
Whitchurch-Stouffville, Ontario
Don't miss out on this Gorgeous Historic Century Home (Circa 1873) in a Private Setting in the Heart of Downtown Stouffville. Fantastic Commuter Location within Walking Distance to the Train Station, Downtown Shoppes & Restaurants. Stone Wall Surrounds the Front Yard w/ A Magnolia Tree & Norway Pines Gracing the Home & Long Double Interlock Driveway. House is set up perfectly for an In Law Suite. Above Grade Windows, Woodburning Fireplace in the Lower Recreation Rm. w/ a Walk up to the Huge Fenced Backyard. **EXTRAS** Township Approved Drawings included for a 2 Car Garage Addition (id:60626)
Main Street Realty Ltd.
1153 Pioneer Road Unit# B1
Burlington, Ontario
GE-1 zoning allows a wide variety of uses. This end unit is located in a prime location in Burlington.3 parking lots included, shared dock available.Roof/2024, AC/600V (id:60626)
1st Sunshine Realty Inc.
22537 Brickwood Close
Maple Ridge, British Columbia
Looking for 1) Central 2) Cul-de-sac 3) Privacy 4) Large home 5) Detached Garage? Tucked away on a no-through street, this 3000 sq/ft family home sits on nearly 1/4 acre! Step inside the grand vaulted entrance where sunlight streams through the windows and skylights. Lots of living space with a formal living room, family room, dining room and a bonus den with entrance offering endless possibilities (office, spice kitchen). The kitchen leads out to the enormous patio and completely private back-yard oasis. This space is peaceful. The basement includes a bedroom, den, and living room, perfect for teenagers, in-laws, or anyone who enjoys their own personal kingdom. But wait, there's more! This property includes a large detached shop for all your projects with power and possibilities. (Carriage home/ business?) Outside, discover huge gardens (green thumb not required but recommended) ample parking + garage. Boat, RV? Your search for space, privacy, and a home that has it all ends here! Call your Realtor today!!! (id:60626)
Royal LePage - Brookside Realty
104 Rock Pointe Crescent
Pilot Butte, Saskatchewan
Meticulously planned out + built w/ extreme attention to detail, this nearly 2000 sq ft 5 bed, 3 bath bungalow was built by the current owners in 2017. Situated on 3.5 acres in the quiet acreage community of Rock Pointe Estates it is located just North of Pilot Butte + a short 15 min drive to Costco. As you pull into the driveway you will notice the manicured laneway + impressive 4 car attached garage. The garage offers direct entry to the mud room. When entering through the front door you are greeted by an open dining/kitchen area perfect for entertaining. Beyond the dining room is also a 15.5 x 15.5 screened in deck w/ natural gas hook up for a firetable. The kitchen cabinetry was custom built by Cougar. Quartz counters, a Kohler farm sink, 6 burner Jenn Air stovetop, + corner pantry w/ motion sensors are just a few of the stand out features of this chef’s kitchen. A cozy living room w/ Napoleon gas fireplace, guest bedroom + 4 pc bath complete one side of the main floor. The opposite side is home to the primary suite w/ a huge 6.5’ x 10’ walk in closet, B4 ensuite + large bedroom. The walkout basement is fully developed. You will find a space for a pool table, a wet bar, tv rec room + another Napoleon gas fireplace. There is also 3 bedrooms, a 4 pc bath, laundry + a bonus room that the current owners used as their wine making room! All utilities are owned + extremely efficient. With solar panels on the roof, the 5 year avg for power has been $60/mo. Outside you will find a detached 4 car garage used for storage + as the current workshop. Directly behind that is a seacan that stays w/ the property + garden area. The sellers have been diligent to plant new trees every year to expand the landscape. A drip irrigation system automatically waters every tree, shrub + perennial on the property. Your water is supplied by the Town of Pilot Butte + sewer is a 2-stage system w/ a septic for solids + a mound for gray water. Book a private showing today w/ your REALTOR®. (id:60626)
RE/MAX Crown Real Estate
3631 Concession 2 Concession
Alfred And Plantagenet, Ontario
This one-of-a-kind property is perfectly tailored for horse lovers and country lifestyle seekers. The warm and character-filled home features an open-concept loft-style primary bedroom with ensuite and ample storage, a main floor bedroom, and a fully finished lower-level in-law suite with a separate entrance, living area, bedroom, and kitchenette. A second bedroom on the lower level offers flexibility ideal as part of the main home or the suite. The heart of the home includes a charming kitchen with brick accents and a bright living/dining area with vaulted ceilings and exposed beams. Equestrian facilities include a 12-stall barn (7 foaling stalls), two tack rooms, feed room, large hay loft, and ample storage. Indoor Coverall arena with updated lighting, and enjoy the outdoor sand ring, multiple paddocks with shelters, and a scenic pond for winter skating. Located just 10-15 minutes from Rockland and 30 minutes from Orleans, this peaceful retreat offers the perfect blend of rural tranquility and urban convenience. (id:60626)
RE/MAX Delta Realty
182 Park Home Avenue
Toronto, Ontario
Welcome to 182 Park Home Ave - Carefully renovated 3 bedroom bungalow with bright 2 bedroom apartment and perfectly situated in the heart of Willowdale West with everything you need right at your doorstep! Users and investors alike - move right into this bright and spacious home - well planned for two separate living spaces including two separate private driveways! Designer hardwood floors through out main floor including all three bedrooms and the open concept living areas right and kitchen. Modern doors/trims and lighting. Modern open concept kitchen. The lower level has a separate entrance and provides loads of space for extended family, nanny or possible income. This full size space includes a large living area and spacious kitchen plus up to two bedrooms! Newer windows up and down. Bright laundry room. Plenty of storage. Large garage. Extended front porch. Some new fencing. Good size ultra private backyard - thinking about a garden suite? But wait, this home is more than just a pretty face - the sewer has been completely updated right into the home and there is a backflow valve 2018 and the roof shingles were replaced in 2019! Simply move right in, add on or hold as a smart investment! Easy walk to Subway at Yonge & Park Home! TTC at your Door. Churchill PS and Willowdale MS just steps away. Walk west on Park Home and access the Don West Parklands/ravines and bike paths! (id:60626)
Keller Williams Referred Urban Realty
1442 River Road
Haldimand, Ontario
Tucked away on 5.98 acres of natural beauty, this stunning country property sits along sought-after River Road in Cayuga. The custom brick bungalow is surrounded by mature trees, offering a truly peaceful setting. Scenic walking trails wind through the woods down to Crown-owned riverfront, complete with your own private dock. The large raised deck overlooks a beautiful ravine and leads to an exposed aggregate patio with a private hot tub--perfect for relaxing or entertaining. Inside, nearly 2,000 sq ft of open-concept main floor living features a showstopper great room with cathedral ceilings, a dramatic stone fireplace, and walk-out to the deck. The kitchen is both stylish and functional, with granite countertops and built-in appliances. Main floor laundry, a 2pc powder room, and access to the oversized double garage (with basement entry) add to the homes everyday convenience. The primary suite offers a quiet retreat with a spacious walk-in closet and 5pc ensuite, while two additional bedrooms complete the main level. Downstairs, the fully finished lower level adds approx. 1,800 sq ft of living space, including a massive family/rec room with walk-out, a cozy pellet stove, a spacious bedroom, office/den (currently being used as a 5th bedroom) and a 3pc bath. Outside, the upgrades continue with exposed aggregate and stamped concrete walkways/patios, and a new (2024) 27' x 29' shop with two overhead doors--perfect for hobbies or a home business. At the back of the property, a bonus shed overlooking the ravine makes the ultimate man-cave or she-shed. This home checks all the boxes for peaceful country living! (id:60626)
RE/MAX Escarpment Realty Inc.
1442 River Road
Cayuga, Ontario
Tucked away on 5.98 acres of natural beauty, this stunning country property sits along sought-after River Road in Cayuga. The custom brick bungalow is surrounded by mature trees, offering a truly peaceful setting. Scenic walking trails wind through the woods down to Crown-owned riverfront, complete with your own private dock. The large raised deck overlooks a beautiful ravine and leads to an exposed aggregate patio with a private hot tub--perfect for relaxing or entertaining. Inside, nearly 2,000 sq ft of open-concept main floor living features a showstopper great room with cathedral ceilings, a dramatic stone fireplace, and walk-out to the deck. The kitchen is both stylish and functional, with granite countertops and built-in appliances. Main floor laundry, a 2pc powder room, and access to the oversized double garage (with basement entry) add to the home’s everyday convenience. The primary suite offers a quiet retreat with a spacious walk-in closet and 5pc ensuite, while two additional bedrooms complete the main level. Downstairs, the fully finished lower level adds approx. 1,800 sq ft of living space, including a massive family/rec room with walk-out, a cozy pellet stove, a spacious bedroom, office/den (currently being used as a 5th bedroom) and a 3pc bath. Outside, the upgrades continue with exposed aggregate and stamped concrete walkways/patios, and a new (2024) 27' x 29' shop with two overhead doors--perfect for hobbies or a home business. At the back of the property, a bonus shed overlooking the ravine makes the ultimate man-cave or she-shed. This home checks all the boxes for peaceful country living! (id:60626)
RE/MAX Escarpment Realty Inc.
6 3306 Princeton Avenue
Coquitlam, British Columbia
A rare find in this sought-after community - Welcome to Luxury Living at the Hadleigh on the Park by Polygon! This 2,069 sq. ft. corner townhome backs onto a greenbelt with trails just steps away. This open-concept floorplan features a spacious kitchen with quartz countertops, a large island, and sleek stainless steel paneled appliances. Step onto the balcony for morning coffee or evening drinks. All four bedrooms are generously sized, with two upstairs enjoying private ensuites and a third full bath for the third bedroom. A lower-level bedroom with full bath is perfect for hosting guests. The front living room faces Pioneer Park, and the privately fenced yard is ideal for kids. Located in a quiet cul-de-sac, with a side-by-side garage. (id:60626)
Royal LePage Elite West
1525 Elinor Crescent
Port Coquitlam, British Columbia
Beautiful, move in ready home on a quiet street with panoramic mountain views. Convenient Mary Hill location, family oriented neighborhood with schools and parks nearby, easy access to Highway 1. Bright and spacious layout with over height ceiling in living room. Extensive updates throughout the house: roof replaced in 2019, decks in 2021, exterior painting in 2024, high efficiency furnace, hot water system. Fully finished 2-bedroom basemen suite has a separate entrance, kitchen and laundry which makes it a great mortgage helper. Open House: Sun, June 22, 1:00-3:00pm. (id:60626)
Royal Pacific Realty (Kingsway) Ltd.
261 2035 Glenaire Drive
North Vancouver, British Columbia
This beautifully designed 4-bedroom, 3-bathroom corner home offers 1,435 sqft of spacious interior living across two levels, plus an impressive 592 sqft private rooftop deck.Quietly tucked into the southeast corner of the highly sought-after Ebb & Flow community, this home boasts natural light from three directions and overlooks a serene green garden setting-ideal for family living. Step inside to discover an open-concept kitchen outfitted with premium Bosch appliances, including an integrated fridge and gas cooktop. The spacious gourmet island, quartz countertops, and laminate flooring throughout add modern sophistication, with two side-by-side parking stalls. Prime location just minutes from Park Royal, Grouse Mountain, Lions Gate Bridge, and North Shore neighborhoods. (id:60626)
RE/MAX Crest Realty
187 Forest Creek Drive
Kitchener, Ontario
Welcome to Your Dream Home by Kenmore A Custom-Built Masterpiece with $$$$$$ in Upgrades! Nestled in the sought-after, family-friendly Forest Creek community, this all-brick and stone executive home is surrounded by serene ponds, walking trails, and lush greenery the perfect setting for peaceful living. This expansive 5-bedroom home offers thoughtful design and exceptional functionality: Two spacious master suites, each with its own luxurious ensuite Two bedrooms with a shared Jack-and-Jill bathroom Fifth bedroom with full privacy ideal for guests or older children Spa-like ensuite with soaking jacuzzi tub your private retreat after a long day Abundant natural light throughout the home enhances warmth and openness Main floor private office perfect for working from home Full washroom on the main floor ideal for elderly parents or guests Plus, a legally built 2-bedroom basement duplex with separate entrance and 9 ft ceiling provides an incredible opportunity for rental income or multi-generational living. This home truly has it all style, function, and income potential. Don't miss your chance to own this Forest Creek gem! (id:60626)
Orion Realty Corporation
1935 San Juan Ave
Saanich, British Columbia
Beautiful Family Home in Prime Gordon Head: Welcome to this spacious and well-maintained 5-bedroom, 3-bathroom home located in the heart of highly sought-after Gordon Head. Thoughtfully updated with comfort and functionality in mind, this home boasts a range of recent upgrades including brand new glass windows in every room, fresh exterior paint, updated flooring throughout, new roof gutters and flashing, high-efficiency water heater, modern appliances including gas-range, built in gas grill, microwave, dishwasher, refrigerator, washer and dryer, heat recovery ventilator for improved air quality. The fully finished basement offers a flexible 2-bedroom suite with separate entrance, new kitchen, and its own laundry - perfect as a mortgage helper or private in-law accommodation. Enjoy being minutes from top-rated schools, Uvic, parks, beaches, shopping, and convenient bus transit. This move-in ready home is a rare find in one of Victoria's most desirable neighbourhoods. (id:60626)
Sutton Group West Coast Realty
613 Alma Street
Scugog, Ontario
Incredible and Peaceful Detached 2-Storey all Brick Home With Attached Double Garage in Quaint and Desirable Port Perry. This Property Has 3 Large Bedrooms, 2 1/2 Updated Bathrooms. Professionally and TOTALLY Renovated and Updated. No Room Untouched. Gorgeous NEW Eat-in Kitchen with Modern Custom Shaker Cabinetry, S/S Appliances, Quartz Counters, Pot Lights Sliding Glass Walk Out to a Huge Mature .71 Acre Lot, Perfect for Family Fun and Entertaining. Amazing and Unique Open Tread Stairs with Custom Tempered Glass Railings Allowing You to Look Out to the Beautiful and Private Deck and Backyard Filled With Mature Trees. Huge Family Room Adjacent to the Sunlit Kitchen with Wood Burning Fireplace (New Modern Mantel), New Crown Mold and New Flooring. Enormous Living/Dining Combo Has Timeless Hardwood Flooring, New Smooth Ceilings, New Crown Mold and New Lighting. ALL Interior Doors, Trim and Baseboards Replaced. ALL Electrical Lighting, Switches and Outlets Have Been Replaced by a Master Electrician. New Flooring on Main and Second Level. Primary Suite with 4 Piece Ensuite and Spacious Walk-in Closet. Second Bedroom Also Has a Walk-in Closet and New Carpeting. Third Bedroom Has His and Hers Closets with New Carpeting. All Bathroom Vanities Have Been Replaced. All New Paint Throughout the Entire Home. As If This Isn't Enough, The Basement Has 2 Large Open Recreational Areas With Ceramic Flooring, A Separate Office With Window and a Cold Cellar. Interlock Walkways and Driveway (Which Holds Approximately 8 Vehicles). Access to Garage from Laundry Room. Bring Your Family To See What Could Be Your New Home. (id:60626)
Century 21 Percy Fulton Ltd.
3403 1277 Hornby Street
Vancouver, British Columbia
Experience elevated luxury & craftsmanship at the Jim Pattison Development, 2 Burrard Place-where Euroluxe interiors draw inspiration from the world´s most cosmopolitan cities. This spacious 2-bed residence blends sophisticated design with top-tier functionality, featuring soaring ceilings, A/C, wide-plank hardwood floors & state-of-the-art MITON Italian kitchen with GAGGENAU appliances & integrated KICO wardrobe systems. Spa-inspired bathrooms are finished floor-to-ceiling in stone, with heated floors & premium CIELO Italian fixtures. Enjoy exclusive access to 30,000 sq. ft. of Club One amenities, including a fitness centre, indoor pool, spa, & concierge-all just steps from the best of Vancouver dining, shopping & entertainment. Live the height of modern sophistication at 2 Burrard Place. (id:60626)
Sutton Group-West Coast Realty
109 Maplestone Drive
North Grenville, Ontario
Flooring: Ceramic, Flooring: Laminate, Maplestone Lakes welcomes GOHBA Award-winning builder Sunter Homes to complete this highly sought-after community. Offering Craftsman style home with low-pitched roofs, natural materials & exposed beam features for your pride of ownership every time you pull into your driveway. \r\nOur ClearSpring model (designed by Bell & Associate Architects) offers 1711 sf of main-level living space featuring three spacious bedrooms with large windows and closest, spa-like ensuite, large chef-style kitchen, dining room, and central great room. Guests enter a large foyer with lines of sight to the kitchen, a great room, and large windows to the backyard. Convenient daily entrance into the mudroom with plenty of space for coats, boots, and those large lacrosse or hockey bags.\r\nCustomization is available with selections of kitchen, flooring, and interior design supported by award-winning designer, Tanya Collins Interior Designs.\r\nAsk Team Big Guys to secure your lot and build with Sunter Homes. (id:60626)
Royal LePage Integrity Realty
17 31945 Lougheed Highway
Mission, British Columbia
1,560 Sq.Ft. retail / office space for sale in the New Outlook Village Mall of Mission. Featuring shell units ready for your ideas, with multiple units available. CD41 Zoning. Perfect space for personal care services, professional office, and more! Join COOP Grocery Store, Wendys, Blenz Coffee, Mucho Burrito, Popeyes Chicken, Pizza Pizza, and more. Projected to be one of the busiest shopping centres in Mission, don't miss out on this opportunity! Contact for details! (id:60626)
Advantage Property Management
2371 Adanac Street
Vancouver, British Columbia
Introducing a brand new FRONT-FACING 1/2 duplex, offering luxury living with 3 bedrooms and 4 bathrooms. The interior boasts sleek, modern finishes that are both clean and durable, comes with 1 car garage. Thoughtfully crafted home designed to provide lasting quality and style. Comes with a 2-5-10 Year Home Warranty. Located steps away from Templeton Secondary, this home is incredibly central! (id:60626)
Sutton Group - 1st West Realty
333 Blair Avenue
New Westminster, British Columbia
Nestled on a quiet, tree-lined street, this beautifully updated 4-bed, 3-bath home offers over 2,000 sq.ft. of functional living on a 3,411 sq.ft. lot. The main floor features a bright kitchen with quartz counters, stainless steel appliances, and a large island that opens to the dining and living areas with a cozy fireplace and sunny front patio. Upstairs includes a spacious primary with walk-in closet, fully renovated ensuite, and an updated main bathroom, plus two more bedrooms. The lower level offers a large rec room or bedroom with a Murphy bed, a flexible home office/laundry area, and crawl space access. Enjoy the private, low-maintenance backyard with turf, wood deck, and hot tub. A move-in ready Sapperton home close to parks, schools, transit, and daily essentials. (id:60626)
Stonehaus Realty Corp.
180 Dog Wood Boulevard
East Gwillimbury, Ontario
Pre-Construction Opportunity! New Property To Be Built By Renowned Home Builder "Andrin". This Well-Appointed Detached Home Boasts 2,612 Sqft Of Gracious Living Space, 4 Generous Sized Bedrooms Each With Ensuite, An Open Concept Kitchen With Breakfast Area And A Convenient 2nd Floor Laundry! Interior Colors/Finishes To Be Selected By Buyer Prior To April 15, 2025. (id:60626)
Spectrum Realty Services Inc.
1 Cunningham Drive
Bradford West Gwillimbury, Ontario
Brand new, never lived in this stunning corner lot home offers bright, spacious living with a thoughtfully designed layout. Featuring soaring 9 ceilings and hardwood floors throughout, this 4-bedroom home boasts private ensuites in every room for ultimate comfort and convenience. The upgraded kitchen is a chefs dream with modern finishes and ample storage. Enjoy the added bonus of central vacuum included. A rare opportunity to own a luxury home direct from the builder move in and enjoy! (id:60626)
Your Advocates Realty Inc.
14471 85a Avenue
Surrey, British Columbia
Welcome to this beautifully updated 5-bedroom, 3-bathroom home situated on a spacious 7,430 sq.ft. corner lot in the serene Bear Creek Green Timbers neighbourhood. Upper level offers 3 spacious bedrooms, including a primary with ensuite, plus a 4-piece main bath with double sinks. Features separate living, family & dining areas, central A/C, and wraparound balcony. Basement includes 2 very spacious bedrooms, separate entry, and living area-great for rental or extended family. Parking for 6-7 cars plus double garage. Quiet neighbourhood, walking distance to all levels of schools, Bear Creek Park & amenities. A rare find in a prime location-this one's not to be missed! (id:60626)
Homelife Advantage Realty (Central Valley) Ltd.
43 Kesterfarm Place
Whitchurch-Stouffville, Ontario
Brand New & Loaded: Experience unparalleled luxury in this brand-new, never-lived-in masterpiece by OPUS Homes, low-rise builder of the year for 2021 and 2024.This stunning 2,525 sq.ft. residence boasts an extensive list of upgrades designed to elevate your lifestyle. Soaring 10' ceilings and smooth finishes throughout create a light and airy feel. Step inside through the grand 8' entry door and be greeted by a functional layout also featuring an 8' entry door! The chef-inspired kitchen showcases custom Level 3 cabinetry, a 30" chimney hood fan, a deep upper cabinet, and stunning white Arabesque countertops.High-end finishes extend to the bathrooms, boasting upgraded tile, vanities, and a luxurious frameless glass shower in the master ensuite. This exceptional residence is not only stylish but also highly energy-efficient, thanks to OPUS Homes' Go Green Features. These include Energy Star Certified homes, an electronic programmable thermostat controlling an Energy Star high-efficiency furnace, and exterior rigid insulation sheathing for added insulation. The home also features triple glaze windows for extra insulation and noise reduction, sealed ducts, windows, and doors to prevent heat loss, and LED light bulbs to conserve energy. Additionally, the property incorporates a Fresh Home Air Exchanger, low VOC paints, and Green Label Plus certified carpets to promote clean indoor air. Water conservation is enhanced with plumbing fixtures and faucets designed to reduce water usage. The home is also equipped with a water filtration system that turns ordinary tap water into high-quality drinking water and includes a rough-in for an electric car charger, catering to environmentally conscious buyers.This residence offers the perfect blend of style, functionality, and comfort, all backed by a 7-Year Tarion Warranty. Don't miss your chance to own this one-of-a-kind masterpiece that combines luxury living with sustainable and energy-efficient features. **EXTRAS** Central A/C (id:60626)
6h Realty Inc.
37 Royal Fern Crescent
Caledon, Ontario
Beautiful Detached Approx. 2 yr old Remarkable Home With 4 spacious bedroom & 3.5 washrooms. Hardwood on Main floor, stairs & hallway, Double Door Entry. Master Bedroom has 4 Pcs Ensuite & Walk-In Closet. 9 Ft ceiling on main floor. One bedroom has balcony on 2nd floor. Family room with gas fireplace. Laundry Upstairs. Premium lot with no Walkway. Easy Access To Parks, Schools, And Highway. Driveway & landscaping will be done by builder. (id:60626)
RE/MAX Realty Services Inc.
1309 King Street W
Toronto, Ontario
King Street West, 3 Storey, Semi-Detached, Solid Brick House, Currently Single Family With Potential To Divide Into 3 Or More Units.Victorian Architectural Details, Grand Main Stairway, Rear Servants Stairway, 3rd Floor Front Balcony And Large Room Sizes. Rear Flat Roof SuitableFor Roof Deck, 3 Spacious Floors Plus Full Basement With Rear Entrance And Front Cold Room. Updated Mechanics With 100 Amp Service And NewerCentral Air Conditioner. Parking For 2 Cars With Laneway Access. Possible Development Assembly With 1307, 1305 And 1267 King Street WestPotentially Available. Proposed 21 Storey Condo Building at 1304 King Street West. Near Dufferin Street Close To Liberty Village, Major Transit RoutesAnd Many Amenities. Property To Be Sold As-Is With No Warranties. **EXTRAS** Floor Plans Attached. (id:60626)
Royal LePage Supreme Realty
1309 King Street W
Toronto, Ontario
King Street West 3 Storey Semi-Detached, Solid Brick Family Home. Victorian Charm With Many Original Architectural Details, Grand Main Stairway, Rear Servants Stairway, 3rd Floor Front Balcony And Large Room Sizes. Now A Blank Canvas And Ready To Choose New Flooring, Fixtures, Kitchen And Bathroom. Rear Flat Roof Suitable For Roof Deck, 3 Spacious Floors Plus Full Basement With Rear Entrance And Front Cold Room. Updated Mechanics With 100 Amp Service And Newer Central Air Conditioner. Parking For 2 Cars With Laneway Access. Near Dufferin Street Close To Liberty Village, Major Transit Routes And Many Amenities. Property To Be Sold As-Is With No Warranties. **EXTRAS** Floor Plans Attached. (id:60626)
Royal LePage Supreme Realty
118 Frank Kelly Drive
East Gwillimbury, Ontario
Stunning contemporary 2-storey single detached home (built in 2020), offering 3,658 sq. ft. of luxurious living space on a premium 45.11' x 100.07' lot-just 0-5 years old! Thoughtfully designed for modern family living, the second floor features 4 spacious bedrooms, including a beautiful primary suite with a 5-piece ensuite and his & hers closets. Another ensuite bedroom includes a 3-piece bath and private walk-out balcony, while two additional bedrooms share a well-appointed bathroom. The versatile loft can easily be converted into a 5th bedroom. The main floor boasts an elegant den, a cozy living room with a gas fireplace, and an upgraded builder's kitchen with extended cabinetry perfect for everyday living and entertaining. Professionally finished interlocking stonework surrounds the front, back, and sides of the home, framed by a sleek vinyl fence and exterior potlights that enhance the contemporary design. Backing onto a serene park, this home offers peaceful views and outdoor enjoyment. A truly exceptional, nearly-new property with premium upgrades and an unbeatable setting a must-see! (id:60626)
Homelife/miracle Realty Ltd
504 - 38 Avenue Road
Toronto, Ontario
The Prince Arthur! Stunning suite renovated with high end finishes and hardwood floors. Gourmet kitchen w/ high end appliances. Many custom built-ins, window coverings and light fixtures. 2-pc powder room. Oversized living and dining. Primary BR with spa-like ensuite. 1 car parking + 1 locker. Truly distinctive living space in the heart of Yorkville. A vibrant location adjacent to Yorkville Village, Whole Foods, fine dining, outdoor patios, world renowned shops, The Rom, art galleries & public transit. Must See!! (id:60626)
Royal LePage Real Estate Services Ltd.
2211 Camilla Road
Mississauga, Ontario
Incredible Opportunity for Builder and Developers ! Huge Premium **Lot 56 X 208 Ft** W/Detached 2-Car Garage. Extra Deep Private Driveway For 8-Car Parking. Across From Camilla Park. Extremely Desirable Neighborhood surrounded by Million Dollar Homes. South East Of Mississauga, Mins. To Qew, Lake Ontario, Trillium Hospital, Private & Public Schools! (id:60626)
Sapphire Real Estate Inc.
318 Willow St
Parksville, British Columbia
Brand New 3 Bedroom Home + bonus room- Walk to Parksville's Famous Beach. Discover the perfect blend of space, comfort and coastal living in this meticulously built EcoWest home just a short walk to the sandy beach. Thoughtfully designed with both families and retirees in mind, this home offers generous bedrooms and a flexible bonus room- ideal as a guest space, hobby room, or playroom. The open-concept layout features a bright and spacious living area, a modern kitchen with quality finishings, and plenty of room to host gatherings or enjoy quiet evenings with hot tub and gas fireplace hookups. The primary suite is a true retreat with a walk in closet and ensuite bathroom with heated shower floor! Tucked away, in a friendly and quiet neighbourhood, you'll enjoy easy access to parks, shops, and walking trails. Whether you're upsizing for your family or looking to host family and hobbies while retired, this home offer the lifestyle youve been waiting for. Est.completion mid Aug. Plus GST (id:60626)
Macdonald Realty (Pkvl)
2600 Wycliffe Park Road
Cranbrook, British Columbia
This custom-built sanctuary blends nature and luxury on 8.5 acres in the sought-after Wycliffe area. Designed to embrace its stunning surroundings, this 2012 masterpiece offers an immersive living experience just minutes from city conveniences. With breathtaking views of the Purcell and Rocky Mountain ranges, the St. Mary’s River, and endless sky, this property features 3+ bedrooms, 4 bathrooms, and a private office. Step inside to grand vaulted ceilings, towering panoramic windows, and a true open-concept design, where the chef’s kitchen seamlessly flows into the spacious living area, anchored by a floor-to-ceiling rock fireplace and loft above. Patio doors lead to one of many breathtaking outdoor spaces, perfect for relaxation or entertaining. Off the main entry, you'll find a private office, a two-piece bathroom, laundry, a secretary nook, a pantry, and direct access to the carport and garage. The lofted second level provides a stunning vantage point to soak in the home’s best views—a perfect space for exercise, relaxation, or quiet reflection. The primary suite is a true retreat, featuring a luxurious walk-through ensuite, a freestanding tub perfectly positioned to take in the breathtaking scenery, and a private covered balcony. Downstairs, two additional bedrooms, a bathroom, a versatile den with its own ensuite, a recreational space, and a separate entrance provide direct access to nature’s beauty. Outside, the property is seamlessly integrated into the landscape with stunning retaining wall boulders, creating a striking outdoor gathering space centered around a fire pit. The expansive garden, cultivated with care, is ready for your own harvests—complete with a root cellar to enhance this agricultural gem within the ALR. This is more than a home—it’s a lifestyle, where every sunrise is an awakening and every sunset a reminder that you are exactly where you are meant to be. (id:60626)
Exp Realty
150 Park Drive
Whitchurch-Stouffville, Ontario
Welcome to 150 Park Drive! Nestled in one of Stouffville's most desirable neighbourhoods, this stunning property is a true gem. Boasting a magazine worthy kitchen, a thoughtfully designed layout, and a fully finished basement with a charming in-law suite. An expansive backyard, complete with a stone patio and room for a pool! Its prime location offers convenience and charm, with Memorial Park and historic Main Street just a short stroll away. Inside, a spacious foyer welcomes you into the open concept living space, where a newly renovated kitchen takes centre stage. Featuring upscale appliances, custom cabinetry, and an an oversized island, this kitchen is a chef's dream! Upstairs, the primary suite is a sanctuary with a luxurious ensuite bathroom, while three additional bedrooms and a full bathroom.Located in the heart of Stouffville Village, this home is within walking distance of boutiques, cafes, and restaurants. **EXTRAS** The community offers excellent schools, beautiful parks, and scenic trails, making it an ideal setting for families and those seeking a vibrant, connected lifestyle. (id:60626)
RE/MAX All-Stars Realty Inc.
13768 Hwy 6 Highway
Sheguiandah, Ontario
Where quality and a stunning natural setting come together in one of the finest waterfront acreages on Manitoulin Island! Spectacular site comprised of 89 acres and 636 feet of sandy Lake Huron shoreline for boat access anywhere across the great lakes! Majestic hardwood lined ravine with approx 1 km. of High Falls River cascading through this incredible property including wheeled bridge for vehicular access. 4,850 square ft stone sided home of the finest quality. Stunning principle suite with office, fireplace, walk in closet and 6 piece en-suite bath that includes sauna. Also includes amazing in law/caretakers suite with one bedroom, full kitchen/living/dining area's with laundry facilities and 3 piece bath. Huge double attached garage and heated 4 bay detached garage for all the toys! Many, many fantastic features including catering kitchen for all your entertainment needs, 4 fireplaces, Trex decking and huge unfinished basement with major potential to expand. Recent upgrades include roofing and new propane fired furnaces. If you demand ultimate privacy and the best of the best for yourself, this property is ready for you! (id:60626)
J. A. Rolston Ltd. Real Estate Brokerage
314 Finlayson Street
Sicamous, British Columbia
Fantastic and Rare Opportunity in Sicamous. Centrally located property that seamlessly blends commercial with comfortable residential living. Situated on a large private 0.54-acre lot, this versatile property generates over $3000 per month in rental income, allowing you to enjoy the expansive space. The main home offers approximately 1,891 sq.ft. of beautifully maintained living space, featuring 4 bedrooms and 4 bathrooms. Step out from the kitchen onto the balcony and soak in the stunning views and the surrounding mountains. A large fourth bedroom, full bath, and laundry on the lower level provide a perfect retreat for guests or extended family. Numerous upgrades have been completed, including a recently installed handicap ramp, updated electrical panels, plumbing, and updated bathroom with shower and laundry. There’s also 1,600 sq.ft. of shop/storage space and a 12'4"" x 48' carport, plus an additional unfinished basement—ideal for future development or added storage. Outdoor living is truly exceptional here, with over 600 sq.ft. of mostly covered patio space, a full outdoor kitchen complete with BBQ, fireplace, dining area, TV, covered cabana with hot tub, bar, above-ground pool—perfect for enjoying warm summer days in the Shuswap. Need room for RVs, boats, or trailers? No problem. This yard has been thoughtfully designed to accommodate all your toys. The scale and pride of ownership can be seen throughout this property. Most furnishings included. Link to Video and 3D Tour. (id:60626)
RE/MAX At Mara Lake
RE/MAX Revelstoke Realty
345366 2nd Concession
Grey Highlands, Ontario
You'll find this upscale property 25 acre property nestled in the rolling hills of Grey Highlands near Flesherton and Highway 10. Driving up the paved drive you will be greeted by a stately 2 storey 2,500 SF stone veneer home. Some of the main features of this custom built one owner home include the oversized triple car (1,400 SF) garage, spacious main floor floorplan, 9 ft. ceiling on ground floor, granite counter tops, Geo Thermal heating/cooling system and many more as listed on the attachment. The large windows bask the interior with natural light and afford excellent views of the professionally landscaped grounds which were installed in 2022/23. There is lots of room for your toys or space for leisure hobbies in the 30 ft. X 60 ft. with an 11 ft. eave height and welding bay. Have an RV? Park it on the pad behind the shed complete with an electrical hookup. There are 10 acres of managed forest. Enjoy the rest of the property as you walk the extensive trail system. All of this on a quiet country road but close to paved roads. (id:60626)
Coldwell Banker Win Realty
1-6 - 117 Cromwell Avenue
Oshawa, Ontario
Turnkey 6-Plex in Prime Location. 6 Apartment Units with Below-Market Rents & Upside Potential An outstanding opportunity to acquire a fully turnkey 6-unit multi-plex offering below-market rents, strong fundamentals, and value-add potential. This all brick building features five (5) 2-bedroom, 1-bath units and one (1) 1 Bedroom , 1 bath additional Bachelor unit, all located in a highly desirable rental area just minutes from Highway 401, public transit, parks, and the Oshawa Centre. Whether you're an experienced investor looking to expand your portfolio or entering the multiresidential space for the first time, this property checks all the boxes: recent upgrades, low-maintenance operations, stable tenant base, and attractive below-market rents that provide immediate room for income growth. The low vacancy rate and excellent location contribute to reliable long-term cash flow. An on-site coin-operated laundry room adds supplemental monthly income, and eight surface parking spaces increase overall tenant appeal. With updated units and minimal ongoing capital expense, this property offers an ideal blend of financial stability and growth opportunity. One 2-Bedroom unit currently vacant. Vendor Take Back Mortgage may be available to the right buyer. (id:60626)
Keller Williams Energy Real Estate
2566 Venables Street
Vancouver, British Columbia
Homeowner/Investor ALERT! This classic 2-level Bungalow located in the heart of Renfrew, a highly sought-after neighborhood, is an exceptional opportunity for homeowners or investors ( lot 31.28x108 FT). R1-1 Residential Inclusive district schedule is to enable a variety of small-scale housing options while retaining the single lot character of the area. Housing options include multiple dwellings, such as duplexes, and single detached houses with laneway houses. The lower level includes two bedrooms + one bathroom with a separate entry-the 2 bedrooms+1 bathroom on the main level. The roof is 9 years old, and the new water tank is. A south-facing backyard is perfect for a gardener who loves to grow plants, vegetables, and fruits as a hobby. One car garage(19'4x12'3). The Current Owner is willing to stay and become a tenant. (id:60626)
One Percent Realty Ltd.
111 Big Hill Road
Front Of Leeds & Seeleys Bay, Ontario
Escape the hustle of city life to this stunning 3-bedroom, 2.5-bath retreat on nearly 40 acres overlooking South Lake, just moments from Seeleys Bay. This property embodies tranquility, offering breathtaking views from the house and deck, plus a dock for fishing, swimming, or launching your boat. With approximately 2,000 feet of waterfront, enjoy unmatched privacy and direct lake access perfect for paddling, fishing, or simply soaking in the view. A stream winds through the property, ending in a 70-ft waterfall. The 10KW solar panel bank generates approximately $9,500 per year until 2030.Standing at the entrance, you're greeted by stunning lake views and towering granite cliffs. The kitchen features elegant cabinetry, stainless steel appliances, and generous counter space. The living and dining areas connect seamlessly to the deck, boasting views of the lake, its islands, and passing boats. A new wood stove keeps the home cozy in winter. The family room and a 3-piece bath, added in 2017, could transform into a spacious bedroom with ensuite. Upstairs, two bright bedrooms await one with a lake view, the other with built-in cupboards and drawers. The 4-piece bath features a corner tub and heated floors. The newly added lower level serves as a rec room or bedroom, complete with its own exit and walk-in closets. The outdoor space complements this home with a detached 1-car garage, storage sheds, a machinery shed, gardens, and an outdoor shower. Embrace the peaceful sounds of nature, starry nights, and summer days by the water just a scenic 30-minute drive to Kingstons historic downtown. This waterfront retreat is ready to be yours! (id:60626)
Royal LePage Proalliance Realty
4489 Weymouth Commons Crescent
Mississauga, Ontario
Nestled In One Of Mississauga's Most Desirable Neighborhoods And Surrounded By Mature Trees, This Home Offers A Peaceful And Private Setting. Featuring 4+2 Bedrooms And 3.5 Bathrooms, It Includes Spacious Living And Family Rooms, A Dining Area, And An Upgraded Kitchen With A Generous Breakfast Space Ideal For Family Gatherings. The Expansive Primary Bedroom Boasts A 4-Piece Ensuite, While The Finished Basement Provides Two Additional Bedrooms, Offering Great Rental Potential. A Covered Spice/Dirty Kitchen Adds Extra Convenience For Outdoor Cooking. With A Double Garage And Parking For Up To 6 Vehicles, This Home Combines Comfort, Functionality, And Income Potential. Very Motivated Sellers. Don't Miss This Opportunity! (id:60626)
RE/MAX Real Estate Centre Inc.
57 Binkley Crescent
Hamilton, Ontario
TWO-STORY WITH 2 MINUTES WALKING TO MCMASTER CAMPUS IN PEACEFUL NEIGHBOURHOOD FULLY RENOVATED WITH 5+4 BEDROOMS BRINGS GREAT INVESTMENT OPPORTUNITY WITH INCOME MORE THAN 7500 PER MONTH THERE are 4 FULL WASHROOMS AND ALL BEDROOMS ARE GOOD SIZE WITH PRIVATE KEYS & WINDOWS, BSMNT 4- BEDROOMS ALL WITH EGRESS- ESCAPE WINDOWS -ALL APPLIANCES ARE OWNED (NO- RENTAL) INCLUDES 2 BIG S/S FRIDGES 2 STOVES,RANGEHOOD MICROWAVE OVEN,1 FREEZER STANDING,LG- WASHER DRYER, HIGH FLOW TANKLESS WATER HEATER, HIGH CAPACITY FURNACE AND HIGH CAPACITY-GREEN ENERGY SAVER HEAT-PUMP 3 TON WIFI CONTROLED ECOBEE HEAT-COOL, 200 AMPS POWER SUPPLY CIRCUIT BREAKER, , BRIGHT BASEMENT SEPARATE ENTRANCE - 4 BEDROOMS WITH LARGE EGRESS WINDOWS ALL BEDROOMS HAS LOCKS - KEYLESS ENTRY WITH NUMBER LOCKS (id:60626)
Royal LePage Vision Realty
105 Duckworth Street
Barrie, Ontario
Welcome to this exceptional 2-storey home in Barrie's highly sought after Codrington community. Situated on a rare half-acre lot, this beautifully updated home offers nearly 3000 sq ft of above-grade living space & the perfect blend of character, craftsmanship & modern convenience. The grand entrance is framed by white pine timbers & opens to a bright main level with raised ceilings, pot lights, custom millwork, w/hardwood & travertine stone flooring. The layout features formal living/dining rooms & family room w/updated Rumford wood burning f/p (easily convert to gas) & stone surround. The chef's kitchen includes centre island, quartz counters, stainless steel appliances, pantry, & sunny breakfast nook under a beamed ceiling. A walkout leads to the covered back porch, perfect for outdoor dining & relaxing in the private backyard. Upstairs offers 3 spacious bedrooms, hardwood & tile floors, vaulted ceilings, and a media or bonus room (possible 4th bedrm). The luxurious primary suite features his & hers closets, a spa-inspired ensuite w/heated floors, deep soaker tub, & European style walk-in double shower w/no glass. 4-piece main bath serves the other bedrooms & a stylish 2-piece powder room is located on the main level. The basement includes a large & bright laundry rm, & finished space for rec room, home gym or playroom, and tons of storage space. Updated electrical & plumbing. Additional construction upgrades include fully studded interior walls, silent floor joists, spray foam/fiberglass insulation for energy efficiency & year-round comfort. The exterior features Maibec wood siding, hand-cut natural limestone accents, pot lights, an oversized garden shed, in-ground sprinkler system, 2-car garage, & 200 amp electrical service. Located in one of Barrie's top school districts & just a short walk to the waterfront, rail trail, parks, restaurants, & cafes, this home offers an unmatched lifestyle in a highly desirable neighbourhood. (id:60626)
RE/MAX Hallmark York Group Realty Ltd.
4159 Major Mackenzie Drive E
Markham, Ontario
Premium town home built by 'Kylemore' Communities' Beautiful neighbourhood surrounded by nature & walking trails. Main level has an open concept design. Gas fireplace in family room, walk out to Terrace. Kitchen has high end s/steel Sub-Zero & Wolf appliances, quartz counters. Separate large formal room with large window. Primary bedroom has cathedral & tray ceilings, 4 piece spa like bathroom with double sinks, quartz counter top & large frame less glass shower. Other features include: Smooth ceilings throughout, 10' ceilings on main level, 9' on bedroom level. Quality 5" hardwood in family room & formal room, hardwood stairs throughout. Close to library, recreational centre, parks, golf course, wood lots and walking trails. Good school district. (id:60626)
Royal LePage Signature Realty

