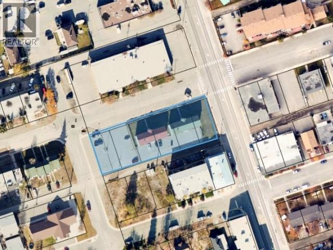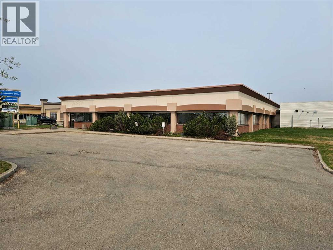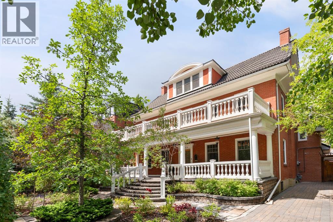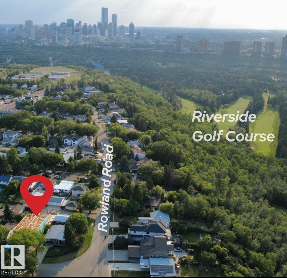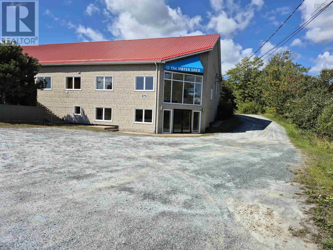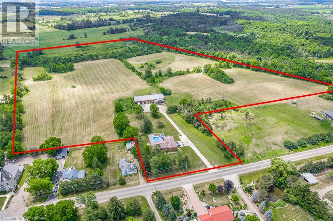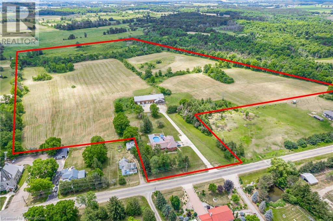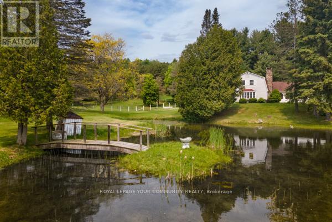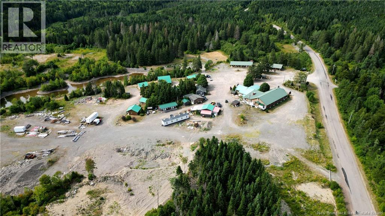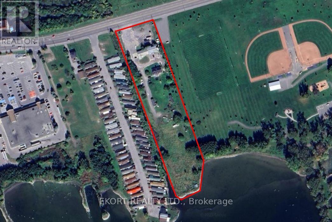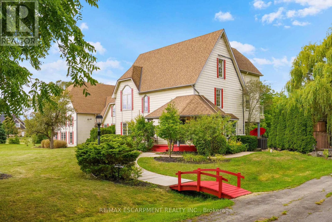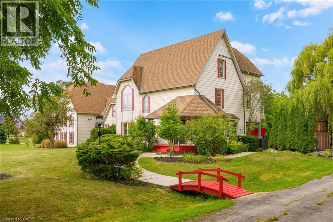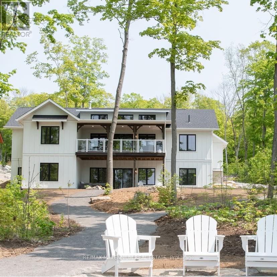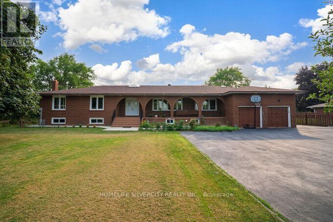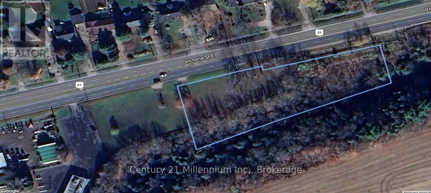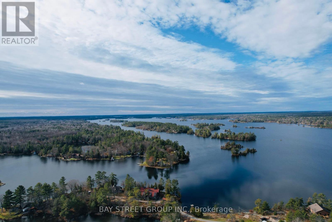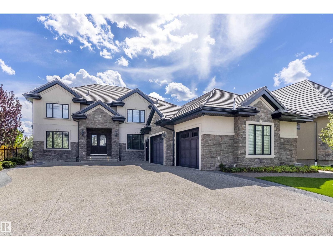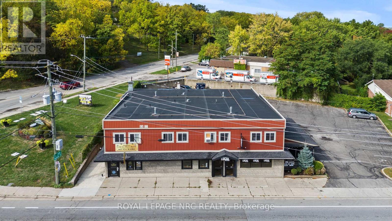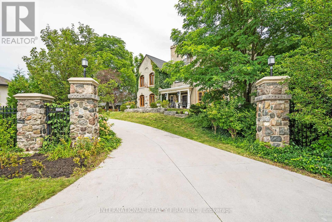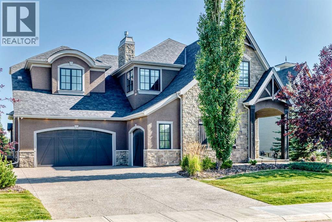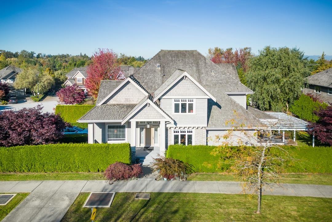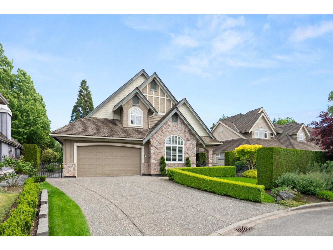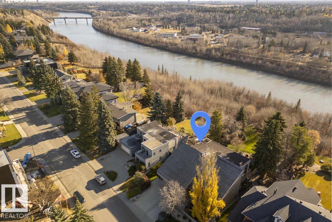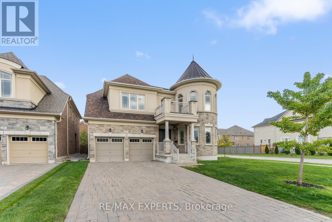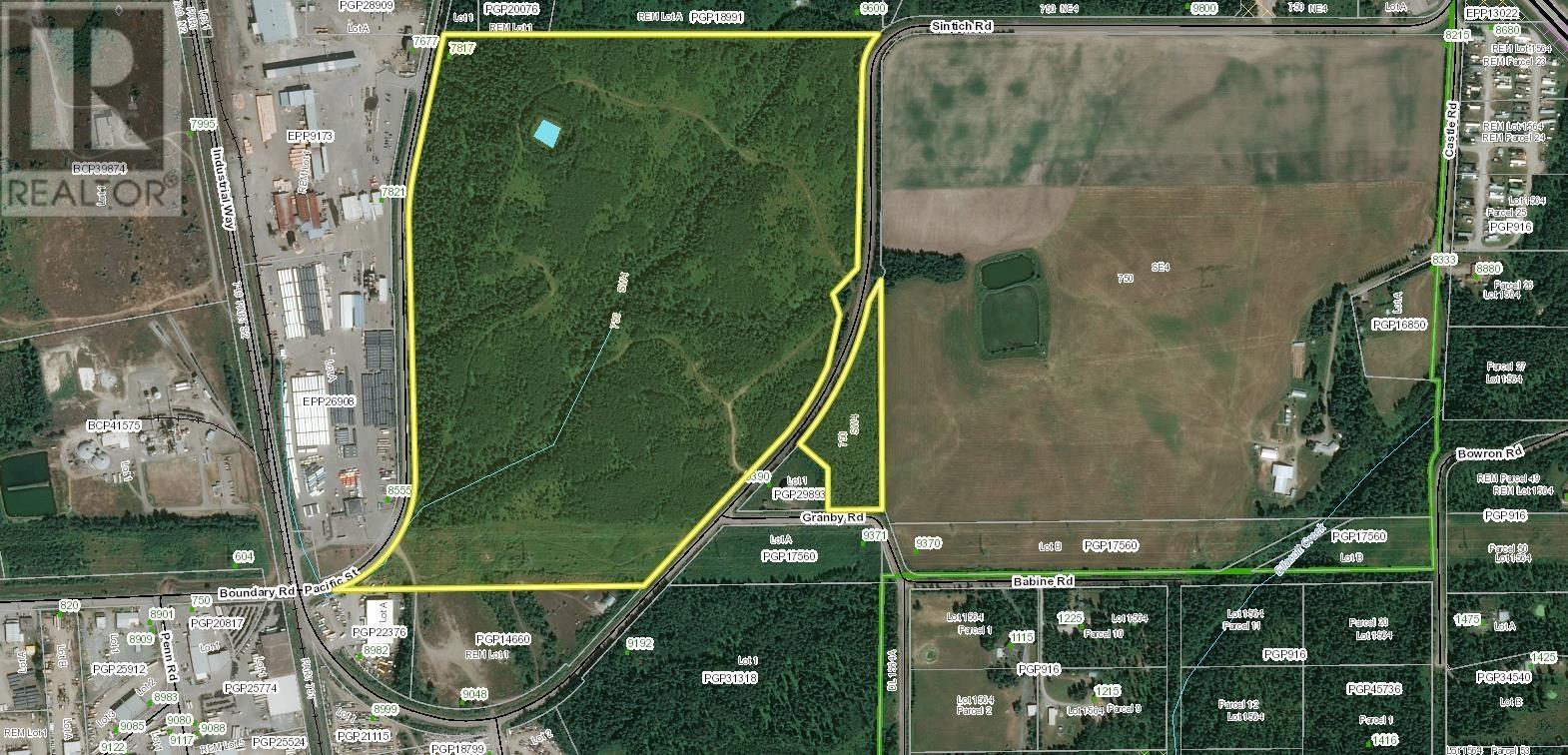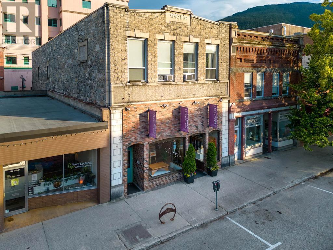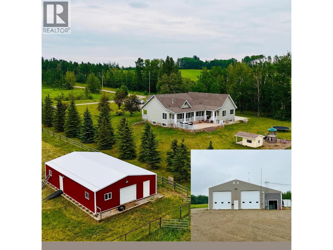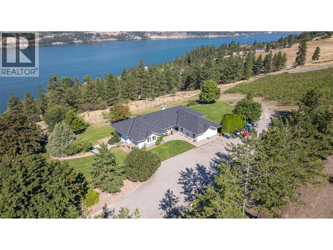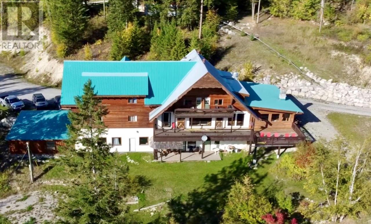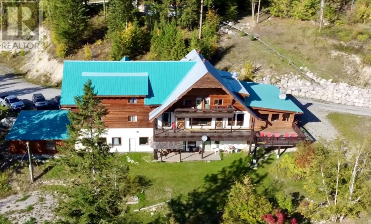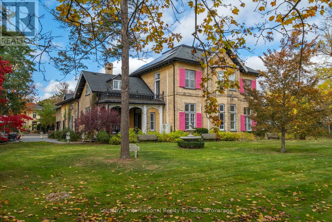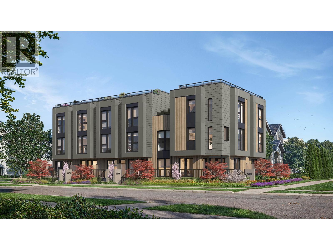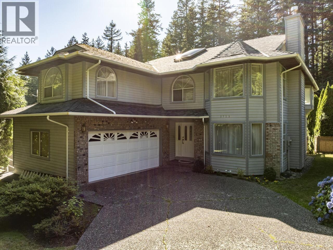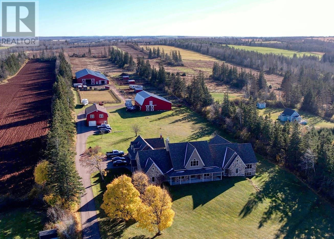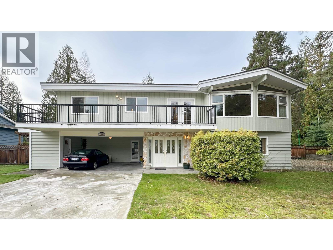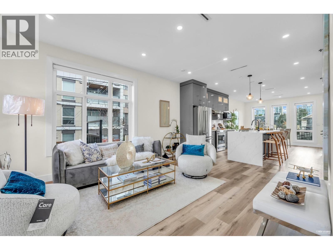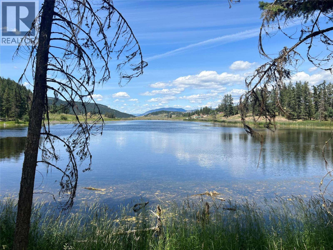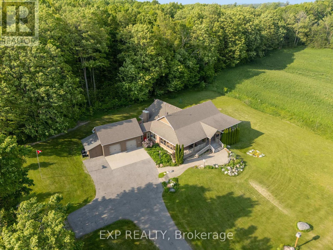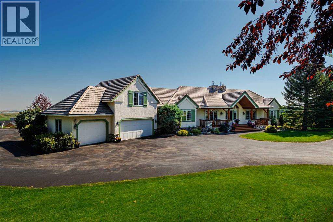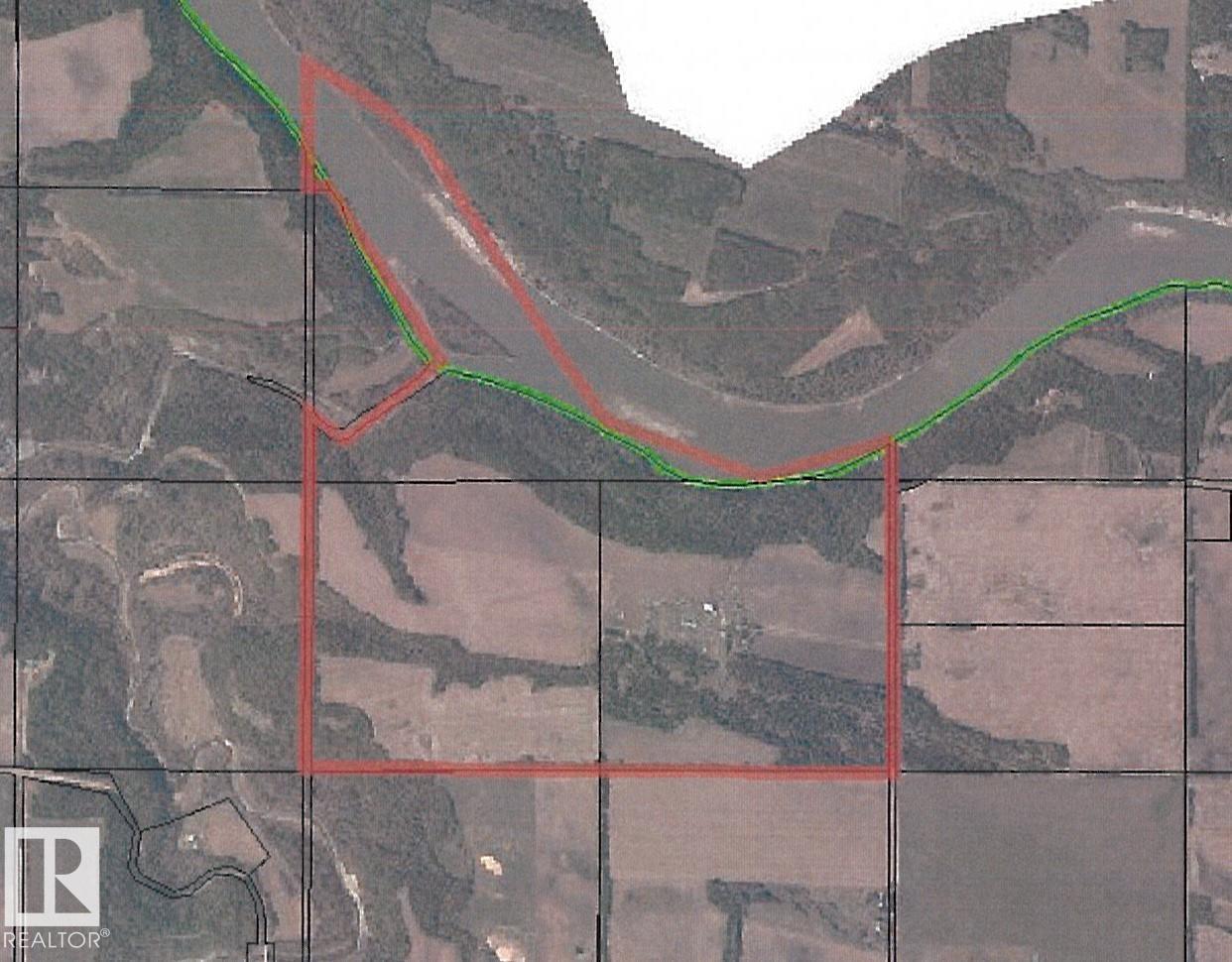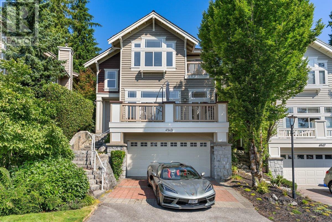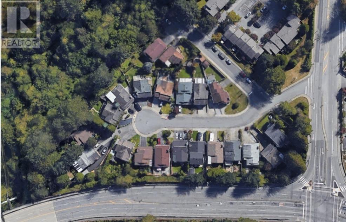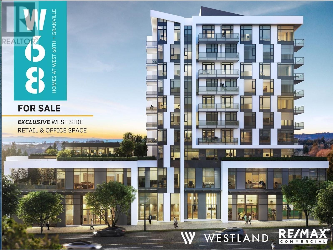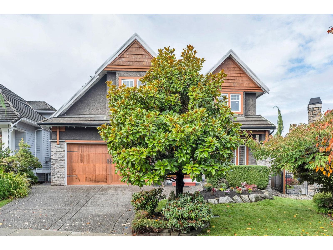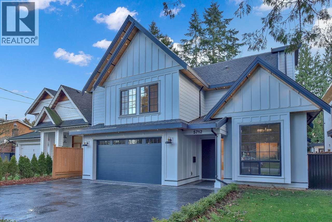401 Lambert Street
Whitehorse, Yukon
Rare offering in the heart of the downtown core -- a high-potential investment property spanning six commercial lots, with significant redevelopment upside. This unique site features two 4-unit apartment buildings (8 units total), each offering two-bedroom suites. The remaining two lots contain a paved commercial parking lot with 30 powered stalls-- creating future development flexibility. Perfect for investors, developers, or those seeking stable income with long-term redevelopment potential in a central and growing location. Property Sold "As Is Where Is" Call your realtor today for a full information package. (id:60626)
Coldwell Banker Redwood Realty
10070 117 Avenue
Grande Prairie, Alberta
This exceptional commercial opportunity offers +/-10,167sq.ft of office space in a PRIME VISIBILITY LOCATION just off the 116th Ave bypass. The 1.16 Acre lot includes paved parking in front of the building along with a large fenced rear yard, with powered parking stalls and ready for a multitude of uses. The main building is loaded with +/-20 offices, large reception area, boardroom, staffroom, two washrooms and extra open office areas. There is a 30x35 lab (2009) w/ sump & 1-12W x 8H OH door on the East side of the property that could be used as a shop or garage, as well as a large undeveloped area that could easily accommodate an expansion of the main building. Contact your Commercial REALTOR® today for more information! List agent is related to the seller. (id:60626)
Grassroots Realty Group Ltd.
3025 Elbow Drive Sw
Calgary, Alberta
Introducing the Campbell Residence – A Rare Offering in the Heart of Elbow Park! Built in 1912, The Campbell Residence is a beautifully restored example of Georgian Revival-style architecture in Calgary. Situated on a 60' x 126' lot across from the Elbow River and surrounded by mature trees and lush landscaping, this 4,250 sq.ft. red-brick estate blends timeless architectural charm with modern functionality for contemporary living. Its dignified exterior—defined by formal symmetry, quality pressed brick, and a full-width veranda with classical balustrades—recalls the grace of substantial American colonial homes. But step inside, and you’ll find a residence that has been thoughtfully and extensively restored to today’s standards while preserving its historic soul. This home also has a storied past. Joseph Campbell acquired the lot in 1911, and in the decades that followed, it was occupied by several notable Calgarians, including Percy Carson, Mrs. Adelaide E. Parker, and Mrs. W.A. Stevens. From 1924 to 1927, it was the residence of John Burns, and nephew of Senator Patrick Burns. From 1929 to 1957, the home was owned by industrialist Frederick L. Irving and his family—marking over four decades of prominence in Calgary’s social and business history. Inside, expansive principal rooms offer exceptional flow for everyday living and elegant entertaining. The formal living room features original millwork, a fireplace, and French doors that open to a private southwest-facing patio with an outdoor fireplace. The formal dining room is ideal for hosting, while a cozy family room with its own fireplace provides a relaxed retreat. The beautifully updated kitchen pairs heritage style with high-end functionality—featuring classic white cabinetry, a generous walk-in pantry, top-tier appliances, a hearth-style sitting area with fireplace, and heated floors. The upper floors include four bedrooms—three with ensuites—highlighted by a luxurious primary suite with a 5-piece ensuite and a spacious laundry room. The third floor offers flexible space for a gym or quiet retreat, complete with a large bedroom and full bathroom—ideal for teens, guests, or a live-in nanny. A den or home office completes this versatile level. Modern upgrades are seamlessly integrated throughout, including new electrical and plumbing systems, built-in Sonos surround speakers, Nest thermostats, and secure electronic entry and car gates—all enhancing daily comfort. The lower level is currently undeveloped but includes full architectural plans, offering the opportunity to tailor additional living space to your needs. A triple heated attached garage with an oversized door also includes a lofted bonus space—perfect for a gym, art studio, or music retreat. Enjoy a walkable lifestyle just steps to top schools, parks, river pathways, the Glencoe Club, and the shops and restaurants of 4th Street. With its rich history, modern upgrades and unbeatable location, The Campbell Residence is a true legacy home. (id:60626)
Sotheby's International Realty Canada
10648 79 St Nw
Edmonton, Alberta
The quality and location you would expect when a multi-million dollar home builder builds a multi family project. 8 plex with 4 basement suites ( 1 bed) 2 ( 3 bed) and 2 (2 bedroom) above grade. Over 100K in upgrades including Walkout basement, upgraded Windows, vinyl flooring, upgraded tile package, quartz, countertops and MUCH more. Proudly built by Varsity Homes Ltd.. Be the landlord that rents for the most in the desirable neighborhood of Forest Heights. One house away from Rowland Rd. with ample parking in front of house. This project qualifies for CMHC MLI select. This project also has separate electrical, gas adn water meters as per MLI select requirements. Approximate 6.0% ROI. (id:60626)
Initia Real Estate
875 Main Street
Cole Harbour, Nova Scotia
Multi use building located at the corner of Main Street and Maclaughin Road. Property is well located on a primary traffic artery in the comunity of Westphal on a high profile site with exposure to over 35,000 vehhicles daily. The location offers excellent accessibility to Highway 107 and 118. The property is within close proximity to several Dartmouth bedroom communities including, Coodlawn, cole Harbour and Porters Lake. (id:60626)
Keller Williams Select Realty (Branch)
1291 Old Highway 8
Hamilton, Ontario
The TOTAL PACKAGE!!! ~6000 sq ft outbuilding & a ~2200 sq ft bungalow, with a grade level walk-out basement, all situated on ~42 picturesque acres. The ~6000 sq ft outbuilding features 3PHASE (600 volts 500 amp) electrical service. In floor heating in the in-law suite & middle bay only. 3 bay doors, office & 3pce bath. PLUS there is a 1 bedroom loft in-law suit. Bright sun filled open concept floor plan. Living room with cozy gas fireplace. Updated kitchen with a huge island with breakfast bar, quartz counters, 36 Wolf stove, stainless steel fridge/freezer & Miele dishwasher. Spacious bedroom overlooking the main floor with wood ceilings. Combination walk-in closet, laundry with full size washer/dryer & 3pce bath. For the INVESTOR there's a potential for great MONEY MAKING OPPORTUNITIES!!! Sprawling ~2200 sq ft 4 bedroom, 3 bath brick home offers a large living room with double sided wood burning fireplace. Eat-in kitchen with a walk-out to a composite deck & above ground pool. Full basement, partially finished with a grade level walk-out. Separate workshop/hobby room. New 125' deep well in 2020. 42 acres with ~30 acres workable. For the owner, you have your own gym (47' X 38'). Close to a full size indoor Pickleball Court, Basketball half court, ball hockey area or Yoga Studio. Other options: pottery studio, arts & crafts, storage for vintage & classic cars or operate a small home based business. (id:60626)
Keller Williams Edge Realty
1291 Old Highway 8
Hamilton, Ontario
The TOTAL PACKAGE!!! ~6000 sq ft outbuilding & a ~2200 sq ft bungalow, with a grade level walk-out basement, all situated on ~42 picturesque acres. The ~6000 sq ft outbuilding features 3PHASE (600 volts 500 amp) electrical service. In floor heating in the in-law suite & middle bay only. 3 bay doors, office & 3pce bath. PLUS there is a 1 bedroom loft in-law suit. Bright sun filled open concept floor plan. Living room with cozy gas fireplace. Updated kitchen with a huge island with breakfast bar, quartz counters, 36” Wolf stove, stainless steel fridge/freezer & Miele dishwasher. Spacious bedroom overlooking the main floor with wood ceilings. Combination walk-in closet, laundry with full size washer/dryer & 3pce bath. For the INVESTOR there's a potential for great MONEY MAKING OPPORTUNITIES!!! Sprawling ~2200 sq ft 4 bedroom, 3 bath brick home offers a large living room with double sided wood burning fireplace. Eat-in kitchen with a walk-out to a composite deck & above ground pool. Full basement, partially finished with a grade level walk-out. Separate workshop/hobby room. New 125' deep well in 2020. 42 acres with ~30 acres workable. For the owner, you have your own gym (47' X 38'). Close to a full size indoor Pickleball Court, Basketball half court, ball hockey area or Yoga Studio. Other options: pottery studio, arts & crafts, storage for vintage & classic cars or operate a small home based business. (id:60626)
Keller Williams Edge Realty
1291 Old Highway 8
Hamilton, Ontario
The TOTAL PACKAGE!!! ~6000 sq ft outbuilding & a ~2200 sq ft bungalow, with a grade level walk-out basement, all situated on ~42 picturesque acres. The ~6000 sq ft outbuilding features 3PHASE (600 volts 500 amp) electrical service. In floor heating in the in-law suite & middle bay only. 3 bay doors, office & 3pce bath. PLUS there is a 1 bedroom loft in-law suit. Bright sun filled open concept floor plan. Living room with cozy gas fireplace. Updated kitchen with a huge island with breakfast bar, quartz counters, 36” Wolf stove, stainless steel fridge/freezer & Miele dishwasher. Spacious bedroom overlooking the main floor with wood ceilings. Combination walk-in closet, laundry with full size washer/dryer & 3pce bath. For the INVESTOR there's a potential for great MONEY MAKING OPPORTUNITIES!!! Sprawling ~2200 sq ft 4 bedroom, 3 bath brick home offers a large living room with double sided wood burning fireplace. Eat-in kitchen with a walk-out to a composite deck & above ground pool. Full basement, partially finished with a grade level walk-out. Separate workshop/hobby room. New 125' deep well in 2020. 42 acres with ~30 acres workable. For the owner, you have your own gym (47' X 38'). Close to a full size indoor Pickleball Court, Basketball half court, ball hockey area or Yoga Studio. Other options: pottery studio, arts & crafts, storage for vintage & classic cars or operate a small home based business. (id:60626)
Keller Williams Edge Realty
934190 Airport Road
Mono, Ontario
Unlock rare opportunity to own 2 homes on 25+ acres of breathtaking Hockley Valley landscape! Incredible property boasts serene, park-like setting w/ 1/2 acre pond, barns, fenced paddocks, miles of groomed forest trails, and a charming 2-storey, 3 bed/3 bath home. A bonus second bungalow w/ separate, private drive offers endless possibilities for extended family, income, or a lucrative Airbnb venture, all set amidst a picturesque hobby farm and glorious woodlands. Primary residence feats inviting living and dining areas w/ cozy fireplace, splendid views of the pond and woodlands beyond, hardwood flooring, and an open-concept design. A generous country kitchen was beautifully created for family living with a dine-in area and sitting/family room with fireplace. Primary suite feats 4-Pc ens bath, w/i closet and boasts stunning views of property, as do the secondary bedrooms. A winterized solarium w/ stone floor and massive windows provides a wonderful, year-round wildlife-watching venue to marvel over the bird life and deer visiting the pond! There are multiple out-buildings on the property. Behind the residences are a 20' x30' drive-in shed for tool/trailer/ATV storage w power, and a 30'x40' bank barn w hay loft (500-600 bale capacity), power, and its own well w/ heated water line. The barn is set-up with 2 stalls but can easily accommodate 4 horses with a little remodeling. A large, fenced paddock with multiple gates contains a run-in shed/shelter with an attached tack room/hay bale/shavings storage room. Behind the main house is a (10'x10') shed for lawn mowers/snowblowers. This property is a nature lovers paradise, and a perfect starter hobby farm for young families looking to teach their children animal husbandry, horseback riding, and gathering the farm fresh free range chicken eggs, all getting back to nature. Located just mins. from the Hockley Valley Ski Resort and Mono Cliffs PP, its also only 45 mins to Pearson! Discover a truly one-of-a-kind property! (id:60626)
Royal LePage Your Community Realty
900 Creek Road
Shepody, New Brunswick
Adair's Wilderness Lodge presents an incredible turnkey business opportunity with limitless potential, located on 35+ acres of stunning New Brunswick landscape. This well-established destination attracts locals and tourists alike, offering a range of services including a 110-seat restaurant, a 250-seat banquet hall perfect for weddings, conferences, and events, motel units, charming cabins, campsites, and a gas bar. The property is ideally situated for outdoor enthusiasts, with direct access to ATV and snowmobile trails, hiking, fishing, waterfalls, and hunting, and its just minutes from Poley Mountain Ski Resort and Fundy National Park, and an hour from Saint John and Moncton. With so much to offer, this is a year-round business catering to a wide range of guests, from intimate getaways to large-scale events. With 35+ acres of land, theres room for expansion, think new campsite hookups, additional cabins, or even new outdoor activities. The potential for growth is limitless, making this a rare and unbeatable opportunity for someone looking to step into a thriving business with a proven track record. Whether youre seeking a lifestyle change, a new adventure, or a profitable venture, this property offers it all. Dont miss out, click the multimedia or virtual tour link on Realtor.ca for more details. This is an opportunity you wont want to pass up! (id:60626)
RE/MAX East Coast Elite Realty
323-325 Dundas Street E
Quinte West, Ontario
This unique investment property offers an excellent combination of commercial and residential income potential, featuring three commercial units, nine residential units, and a tenanted commercial lot of land. The commercial units include a 900 sqft garage, a 1,000 sqft warehouse with two offices, and an 850 sqft unit with two office spaces. The residential component consists of seven 2-bedroom apartments and two 1-bedroom apartments. The property includes one main building that houses the three commercial units along with three residential units. Additionally, there is a separate residential building containing four more residential units, as well as two mobile homes on the property. (id:60626)
Ekort Realty Ltd.
1166 Westbrook Road
Hamilton, Ontario
Welcome to 1166 Westbrook Road, a distinguished country estate that perfectly blends timeless Colonial architecture with thoughtful modern enhancements. Originally crafted in 1984 and lovingly maintained ever since, this once in a lifetime home is set on an impressive 2.3-acre postcard-worthy lot surrounded by natures best. From the moment you arrive, the tree-lined setting, manicured lawns, and landscaped gardens invite you into a world of serenity and sophistication. Inside, the home boasts an elegant layout highlighted by spacious principal rooms, an updated chefs kitchen with premium appliances and custom cabinetry, multiple fireplaces, hardwood flooring, and abundant windows framing picturesque views in every direction. The 2 storey primary retreat offers a spa-like ensuite, private sitting area with a gas fireplace, a balcony overlooking the grounds, and a private staircase to a large loft that provides endless possibilities. The remaining upper level is home additional bedrooms and flexible spaces to accommodate family, guests, or home office needs with ease. Outside, the property is a true oasis for entertaining or relaxation, featuring expansive decks and rolling green space bordered by mature trees that provide a sense of escape. Here is where you can enjoy an inground pool, cabana, outdoor kitchen, gazebo, hot tub, log cabin, fireplace and several outbuildings. The attached heated garage accommodates up to six vehicles and presents endless potential for a hobby workshop or studio. Ideal for commuters, this private haven offers quick access in all directions - just 10 minutes to Binbrook, Smithville, or Upper Centennial, where shopping, dining, schools, and everyday amenities abound. A rare opportunity to own a home that has captured the admiration of passersby for decades, this exceptional property offers the perfect balance of rural tranquility, executive living, and convenient proximity to modern comforts. Luxury Certified. (id:60626)
RE/MAX Escarpment Realty Inc.
1166 Westbrook Road
Glanbrook, Ontario
Welcome to 1166 Westbrook Road, a distinguished country estate that perfectly blends timeless Colonial architecture with thoughtful modern enhancements. Originally crafted in 1984 and lovingly maintained ever since, this once in a lifetime home is set on an impressive 2.3-acre postcard-worthy lot surrounded by nature’s best. From the moment you arrive, the tree-lined setting, manicured lawns, and landscaped gardens invite you into a world of serenity and sophistication. Inside, the home boasts an elegant layout highlighted by spacious principal rooms, an updated chef’s kitchen with premium appliances and custom cabinetry, multiple fireplaces, hardwood flooring, and abundant windows framing picturesque views in every direction. The 2 storey primary retreat offers a spa-like ensuite, private sitting area with a gas fireplace, a balcony overlooking the grounds, and a private staircase to a large loft that provides endless possibilities. The remaining upper level is home additional bedrooms and flexible spaces to accommodate family, guests, or home office needs with ease. Outside, the property is a true oasis for entertaining or relaxation, featuring expansive decks and rolling green space bordered by mature trees that provide a sense of escape. Here is where you can enjoy an inground pool, cabana, outdoor kitchen, gazebo, hot tub, log cabin, fireplace and several outbuildings. The attached heated garage accommodates up to six vehicles and presents endless potential for a hobby workshop or studio. Ideal for commuters, this private haven offers quick access in all directions—just 10 minutes to Binbrook, Smithville, or Upper Centennial, where shopping, dining, schools, and everyday amenities abound. A rare opportunity to own a home that has captured the admiration of passersby for decades, this exceptional property offers the perfect balance of rural tranquility, executive living, and convenient proximity to modern comforts. Luxury Certified. (id:60626)
RE/MAX Escarpment Realty Inc.
24 Rory Drive
Selwyn, Ontario
Welcome to Alberata Estates, Luxury living on Beautiful Buckhorn Lake. This Exceptional 5-bedrooms, 3-bathrooms home , boast just under 3000 Sqft , offers breathtaking waterfront living with all the amenities you could dream of, designed to blend comfort, style, and functionality with direct water views , complementing the breathtaking natural surroundings. Offered as Turn Key Fully Furnished & Decorated by Professional Designer. Featuring an Open concept modern Kitchen , Quartz counters top, oversized island with all Samsung Appliances, exposed high ceiling wood beam ,engineered hardwood floor throughout , Beautiful Gaz fireplace and a direct walk out on the covered porch with BBQ .The primary bedroom features its own ensuite 4pcs. Fully Finished lower level with 2-bedrooms 1-bathroom and an exceptional family room with games and walk out to the lake , perfect for entertaining. Double Car garage and sits on 0.85 Acres lot. The outdoor propane fire pit is perfect for gatherings under the stars. Located on a quiet, dead-end street, this property offers peace and accessibility, Possibility of small VTB., Short term rental management available .Schedule your private showing today! (id:60626)
RE/MAX Millennium Real Estate
8484 Winston Churchill Boulevard N
Halton Hills, Ontario
Looking for Space, Style, and the Perfectly Situated In A Fantastic Location Close To The Future Hwy 413 And Further Prosperity In The Area. Welcome to this impressive 2,400+ sq ft ranch-style bungalow with a private in-law suite, nestled on a massive 125' x 275' lot - offering the perfect blend of countryside charm right in the city! Located in a highly desirable area just minutes to Highways 401, 407, and 413, with transit, shopping, and the new Costco at Big Box Stores. Updated graded kitchen featuring custom wood cabinetry, a central island, hardwood floors, pot lights, California shutters, and two cozy fireplaces. Enjoy parking for 10+ vehicles and no homes behind, providing you peace and privacy with easy access to everything. (id:60626)
Homelife Silvercity Realty Inc.
609 Victoria Street E
New Tecumseth, Ontario
Developers!! Commercial Land with 450 ft Frontage on Highway 89. East side of Alliston, close to Honda. HUGE drive by traffic. 1.47 acres flatland. Zoned Corridor Commercial C1-2. (id:60626)
Century 21 Millennium Inc.
3636 - 6 County Road N
Douro-Dummer, Ontario
Stoney Lake is considered by many to be the jewel of the Kawarthas, Real estate values are high as Stoney Lake is located with access to the Trent Severn Waterway, making it a boaters dream you can travel from Lake Ontario to Georgian Bay by boat. Four season lake house ,within 1.5 hrs of GTA,145 FT of waterfront with sandy beach ,extensive docking with stone patio and gazebo, escape city life and wake up in heaven, this wonderfully designed cottage features vaulted all upgraded Miele appliance ,with kayaks ,canoe ,boat, fishing ,waterski.... explore the lake and get access to the entire lake and Trent river system, close by famous town-Lakefield charming shops and restaurants ,or venture future to Petroglyphs Provincial Park. walk-out basement directly to the dock with lake view, double car garage directly into the home ,looking for a peaceful retreat ,a place to entertain ,this waterfront gem has it all (id:60626)
Bay Street Group Inc.
3054 Watson Landing Ld Sw
Edmonton, Alberta
Welcome to this stunning luxury home in Windermere Estates! With nearly 6,900 sq. ft. of exquisite living space, this estate offers a lifestyle of comfort, elegance, and sophistication. Featuring 5 bedrooms, 5.1 bathrooms (including 3 ensuites), every detail is thoughtfully designed. Enjoy movie nights in the private theatre, relax in the swim spa, or entertain on the heated deck. High-end finishes include a built-in Sub-Zero fridge, premium appliances, a Wolfe 6-burner gas stove with grill, a Butler’s kitchen, and an enjoyable wet bar. Stay fit in your private gym, work from home in the spacious office, or unwind in the tranquil library. Additional features like in-floor heating, a walk-out basement, an elevator, and a triple garage add to the comfort. Overlooking a serene pond, this home blends luxury, privacy, and a refined lifestyle—your dream home awaits! (id:60626)
RE/MAX River City
3904 Victoria Avenue
Lincoln, Ontario
Prime mixed-use investment opportunity in the heart of Vineland! 3904 Victoria Avenue features two strong commercial units, including the well-established Local eat + drink restaurant, another commercial space (currently tenanted) plus four modern residential apartments above. The building has been extensively upgraded with major mechanical, electrical, plumbing, and structural improvements, making it a modernized, low-maintenance property that provides both peace of mind and reduced operating costs. Ample on-site parking adds further convenience for tenants and customers. This asset delivers immediate income stability with excellent long-term growth potential in a thriving and expanding community. A very attractive VTB mortgage option is available with only 20% down, making this an accessible and rewarding opportunity for investors looking to expand their portfolio. (id:60626)
Royal LePage NRC Realty
255 Delacourt Road
London North, Ontario
A Rare Historic Gem in the Heart of a Modern Neighbourhood. Surrounded by contemporary homes, this stately mansion stands as a proud tribute to 19th-century elegance and timeless craftsmanship. Resembling a storybook castle, this one-of-a-kind residence is rich in character, where every detail tells a story. Ivy-clad exterior walls, arched windows, and grand wooden doors create an unforgettable first impression, hinting at the refined interiors within. Step inside to a breathtaking foyer featuring soaring arched ceilings and original wood paneling, showcasing artisan-quality details throughout. Rich, polished oak floors flow seamlessly through arched doorways into each thoughtfully designed room. The formal dining room with its exposed brick walls and long mahogany table is ideal for elegant entertaining. The spacious kitchen blends historic charm with modern functionality, boasting a large granite island, open shelving, and a classic brick hearth. Upstairs, the generously sized bedrooms offer serene views through expansive arched windows, while the luxurious primary suite includes a sitting area and spa-like ensuite with a soaking tub. Outside, the vast grounds offer a private retreat with a stone terrace perfect for outdoor dining and entertaining. With 12,971 sq. ft. of finished living space plus an additional 2,500+ sq. ft. on the third floor that is 90% complete, this home offers exceptional potential. No heritage restrictions apply aside from demolition, giving you creative freedom while preserving its historical soul. Ideally located near London's top private schools, Western University, Medway Creek Trails, and the Museum of Ontario Archaeology. A must see (id:60626)
International Realty Firm
24 Rockwater Way
Rural Rocky View County, Alberta
FORMER ASTORIA SHOWHOME – NATIONAL FINALIST FOR HOME OF THE YEAR! Welcome to 24 Rockwater Way in Watermark, a masterpiece by Astoria Custom Homes.Recognized as a Canadian National Finalist for Housing Excellence and a SAM Awards Finalist for Best New Home, this residence was ranked among the TOP FIVE homes in the nation.The home opens with a dramatic foyer, where wide-plank hardwood, 11-foot ceilings, and a curved open-rise staircase set the tone. Sunlight floods the space, illuminating stone-clad columns, wood-beamed ceilings, and hand-painted details. The chef-inspired kitchen featuring dual granite waterfall islands, a La Cornue range, Sub-Zero refrigeration, and a Wolf built-in coffee system. A butler’s pantry with beverage center streamlines entertaining, while custom cabinetry, subtle lighting, and professional-grade finishes complete the space. French doors open to a covered deck with a stone-clad fireplace, extending the gathering space for year-round enjoyment. In the great room, a soaring stone fireplace anchors the design, while exposed beams draw the eye upward.Custom lighting and built-in speakers enhance the ambiance, highlighting both architecture and comfort. A private home office with barn doors and tailored built-ins offers function with style, while the bright dining nook—framed by designer finishes—creates an inviting space for everyday living. Upstairs, the primary suite is a private sanctuary with vaulted ceilings, a fireplace, and a hidden walk-in closet. The spa-inspired ensuite offers heated tile floors, a glass shower, private water closet, and a soaking tub designed for pure serenity. A second guest suite with ensuite, two additional bedrooms with a shared full bath, and a loft overlooking the great room provide space for family and guests. A full laundry room with custom cabinetry adds convenience.The walkout basement is designed for both relaxation and entertaining.Highlights include a rec/theatre room with stone-clad built-ins, wet bar, and wine display; a fifth bedroom with full bath for guests; and walkout access to a covered patio prepped for a hot tub with gas fire bowl rough-in. The triple-attached heated garage features epoxy floors, slab heating, and custom storage—combining function with refined elegance.Over $40,000 in thoughtful upgrades make this home move-in ready, including a 2024 Bosch dishwasher, radon mitigation system, landscaping with new trees, mulch, and driveway sealing, patio improvements with a new staircase and screened patio, and custom window blinds, among other refinements. Watermark at Bearspaw delivers tranquility, privacy, and prestige. Architectural controls preserve timeless beauty, and the absence of commercial development ensures peace and exclusivity. Residents enjoy a central plaza with gazebo and outdoor fire pit, soccer field, reflection pond, BBQ facilities, landscaped parks, NBA-sized sports court and 5 km of paved trails. Book your private showing today and Welcome Home! (id:60626)
Homecare Realty Ltd.
16211 31 Avenue
Surrey, British Columbia
Morgan Acres Corner Property, quiet cul-de-sac executive home. Three levels, vacant 2 bdrm suite below. Total SF 4,173, craftsman design. Great room floor plan on main floor.+ 2 bedroom suite in Basement w/laundry- Numerous updates 2022-23, new A/C. Traditional 4 bedrooms & three full bath at 1,279 SF upstairs. Spacious main floor at 1,457 SF inc: all new flooring, 2 new gas f/places, formal dining rm/living room, large new white kitchen w/ island 2022 & quality appl pkg. Eating area & family rm w/ outdoor access, both open & covered . Grassed fenced backyard w/ outdoor built in BBQ wall & custom fire table. Dbl garage + parking for 4 cars in driveway/ has EV. Floor plan + brochure w/ updates. Close to Morgan Creek Golf Course. Easy access transit & commuting. Digital brochure available. (id:60626)
Hugh & Mckinnon Realty Ltd.
1 3300 157a Street
Surrey, British Columbia
Welcome to Carriage Green in Morgan Creek! This stunning Genex-built golf course 4,088 SF home backs onto the 11th green and showcases quality craftsmanship throughout. Featuring 4 beds/3.5 baths with the primary on the main, it offers vaulted ceilings, a dedicated office, formal dining/great room and an updated kitchen that opens to a covered patio with fireplace, tranquil water feature, and gorgeous golf course views. Upstairs are 2 spacious beds and a full bath. The lower level impresses with a custom bar, wine room, gym, rec room, and guest suite. Enjoy year-round comfort with A/C, new high-efficiency furnace and heat pump. Walk to Morgan Creek Golf Club, local dining, parks and top schools: Morgan Elementary, Grandview Heights, and Southridge. The perfect blend of home and lifestyle! (id:60626)
Macdonald Realty (Surrey/152)
15415 Rio Terrace Dr Nw
Edmonton, Alberta
Discover an unparalleled opportunity to own in one of Edmonton’s most coveted river valley locations. This exceptional 6,581 sq.ft (total sq.ft) home rests on an expansive 11,990 sq.ft lot with panoramic views that rarely come to market. Every space captures the beauty of its surroundings, from the vaulted living room with wood-burning fireplace to the chef’s dream kitchen and elegant dining & family rooms. The main floor is designed for both comfort & entertaining, while the upper level showcases a luxurious primary suite with marble steam shower, walk-in closet, & serene river views. Four additional bedrooms, including one with a private balcony, offer room for family & guests. The WALKOUT basement features a spacious rec room with kitchenette, gorgeous wood-paneled office, and a 3pc bath with steam shower. Blending extensive upgrades with timeless craftsmanship, this rare offering invites you to live immersed in the beauty and tranquility of Edmonton’s river valley—where every day feels like a retreat. (id:60626)
RE/MAX Excellence
97 Ross Vennare Crescent
Vaughan, Ontario
Welcome to 97 Ross Vennare Cres, a stunning 4+3 bedroom luxury home featuring a Sauna, Steam room, Gym, and 8 Bathrooms - offering approximately 6,500 sq. ft. of finished living space in the heart of Kleinburg. Situated on a premium corner lot, this home exudes sophistication, elegance, and craftsmanship at every turn. Step inside to discover a grand layout with custom millwork, designer details, and upgraded trim throughout, showcasing the perfect balance of modern luxury and timeless design. The chef-inspired kitchen features high-end appliances, custom cabinetry, and a spacious island ideal for entertaining. The family room is highlighted by soaring ceilings, built-in features, and expansive windows that flood the home with natural light. Upstairs, the primary suite is a private retreat complete with a spa-like ensuite and walk-in closet. The fully finished basement offers incredible versatility with a 3-bedroom, 2-bathroom apartment featuring a separate entrance, perfect for extended family or rental income. The lower level also includes a luxurious sauna and steam room and gym, providing a true spa experience at home. Every detail has been meticulously curated with no expense spared. From its designer finishes to its functional layout and luxurious amenities, 97 Ross Vennare Cres is a statement of refined living in one of Vaughans most sought-after communities. (id:60626)
RE/MAX Experts
7817 Pacific Street
Prince George, British Columbia
* PREC - Personal Real Estate Corporation. 114.77 Acres (as per BC Assessment) waiting your ideas. Located in PG City South, minutes from the amenities of the city, yet away from the hustle and bustle. Near the industrial area of the city and zoned AF, AG and U1, opens up many possibilities for this parcel. Services are either at the lot line, or nearby. Check it out and begin your planning. All measurements are approximate, Buyer to verify if deemed important. GPS (Lat: 53° 50' 56.4" N - Lon: 122° 43' 396.0" W). Also available on Commercial see MLS# C8054260 (id:60626)
Century 21 Energy Realty (Pg)
5155 Chute Lake Road
Kelowna, British Columbia
Legal non-conforming mobile home park on 2 acres of land with a view. Total of 11 mobile homes on the property. Future development property with pad rental income at the present time. Court ordered sale and subject to court approval. Property is sold “as is / where is”. Check with City of Kelowna regarding any rezoning or development of the property. (id:60626)
Homelife Advantage Realty Ltd.
378 Baker Street
Nelson, British Columbia
Are you looking for an investment opportunity that combines reliable commercial income with high-demand residential rentals? Welcome to 378 Baker Street, one of Nelson’s most iconic and historically rich buildings. This two-story mixed-use property offers approximately 4,000 sq ft of prime retail space currently occupied by the thriving Craft Connection, a long-standing local artisan collective. The business is well-established, and the tenants are eager to remain. The main floor and basement provide spacious, well-maintained commercial space, including a large retail area and generous storage below. Upstairs, you'll find four beautifully renovated one-bedroom residential units, each offering modern living with timeless character. High ceilings, exposed stone accents, large windows, and thoughtful layouts. Each suite includes a full kitchen, modern bathroom, and open-concept living space. All four residential units are currently occupied by solid tenants, each with recently signed one-year leases in place. Recent upgrades include high-efficiency dual boilers, as well as additional repairs and improvements to the building. Located in the heart of downtown Nelson, this property benefits from high foot traffic, historic charm, and steady rental demand. Whether you're seeking a stable income property, long-term appreciation, or a live-work scenario, 378 Baker Street is a rare opportunity to own a proven asset in one of British Columbia’s most dynamic small cities. (id:60626)
Exp Realty
12201 Pacific Avenue
Fort St. John, British Columbia
Exceptional craftsmanship defines this expansive 4,000+sqft custom-built Haugen home, perfectly set on 18.38 acres at the edge of town-offering the best of both convenience and peaceful country living. The main floor showcases stunning hardwood floors and expansive windows that flood the space with natural light. The chef-inspired kitchen features custom maple cabinetry, a spacious walk-in pantry, induction cooktop, and double wall ovens. The luxurious primary suite offers a walk-in closet and a spa-like en-suite with a soaker tub, separate shower, and heated tile floors. There is a Massive Children's Playground,Swimming pond, and chicken coop. The impressive 80'x54' shop is fully equipped with two offices, lunch room, bathroom, washer/dryer hookup's and its own septic/cistern, and a well-packed gravel yard—perfect for business.Fibre to Shop and house, A 48'x30' barn with stalls adds even more versatility This is truly a rare opportunity to own a home with a functional shop in a serene setting so close to town (id:60626)
Izon Realty
4491 Hebbert Road
Lake Country, British Columbia
Come and enjoy the remarkable Valley views from this private 10 acre property overlooking Wood Lake. Large 4 bed/3 bath level entry rancher home with full walkout basement with self contained 1 bedroom suite. Backing onto a vineyard and located at the end of a no-through road this acreage allows you the privacy everyone desires with the convenience of being only 5 minutes to shopping, dining, rail trails and public beaches. The main level of the home has open kitchen / family room featuring a decorative gas fireplace and direct access to the covered patio to enjoy your morning coffee. Down the short hall is the dining room, sunken living room with vaulted ceilings along with ample windows to enjoy those views. At the south end of the home is the primary bedroom with a 3 pce. ensuite bath. 2 other bedrooms are located across the hall. Downstairs is the bright 1 bed/1 bath in-law suite with private rear entrance, vacant and ready for family or guests. Also on this lower level is a large family room, laundry, mechanical room with 200 amp service, gas furnace with central A/C. There is a detached, insulated double garage with covered breezeway 23'x23'. Easy maintenance mature landscaping and lawns surround the home with the convenience of underground sprinklers. Water is supplied by Alto Utilities with additional supply from a drilled well located at the bottom of the property off Oyama Rd. Access to the property at the end of Darlene Rd. (id:60626)
Royal LePage Downtown Realty
343 Stellar Drive
Kelowna, British Columbia
Perched in the exclusive Belcarra Estates of Upper Mission, this impeccably maintained residence delivers unmatched elegance and sweeping 180° views of Okanagan Lake, stretching from Okanagan Mountain Park to downtown Kelowna. The front deck, overlooking the lush vineyards of St. Hubertus Winery, offers an idyllic spot to savor the stunning scenery. Inside, nearly every room captures the lake’s beauty, with one living room featuring a soaring vaulted ceiling and a gas fireplace, and another warmed by a wood-burning fireplace for cozy nights. The gourmet kitchen dazzles with stainless steel appliances, rich solid wood cabinetry, and a skylight that bathes the space in natural light. The spacious primary bedroom is a serene haven, boasting panoramic lake views, a generous walk-in closet, and a luxurious ensuite with charming bay windows. The backyard is a private oasis, complete with an in-ground pool and a shaded pergola, ideal for hosting family gatherings or entertaining guests. The oversized garage, measuring 45 feet deep with extra-tall doors, easily accommodates up to four trucks, an RV, or other toys, with ample space for a car lift if desired. This Kelowna masterpiece blends sophisticated design, expansive living spaces, and the breathtaking beauty of its natural surroundings. (id:60626)
RE/MAX Kelowna
3483 Highway 95
Parson, British Columbia
Amazing doesn't begin to describe this incredible property that is currently being operated as a vacation rental. The main house is a stunning masterpiece of craftsmanship, featuring solid wood posts, beams, doors, trims, floors, walls, and furniture. It has both a commercial kitchen and a full-sized kitchen in the suite The south-facing decks showcase panoramic views of the Columbia River and Selkirk Mountains. There are wood-burning fireplaces, an outdoor pizza oven, a sauna, and multiple multipurpose rooms for exercise, media, meditation, or anything else you can imagine. It's a big place with 6 bedrooms, 6 bathrooms, plus 6 private guest rooms with en-suite bathrooms, 5 private cabins, and a chalet with 3 separate suites. This property is perfect for a large family wanting to cohabitate or anyone that interested in offering sort or long term rentals. This place is fully furnished; including appliances, tools, linens, dishes and all the supplies you need to run a business. The 8.08-acre lot features a large grassy meadow with potential for livestock, additional development, RV Parking or nearly any other uses because there is no zoning or bylaws in Parson. Recently appraised at $3,800,000, this one-of-a-kind property offers luxury, versatility, and incredible opportunities. For those seeking even more, the sellers are also selling the adjacent 9-acre parcel (MLS #10326884). Click the media links for video tours and experience this extraordinary estate for yourself! (id:60626)
Exp Realty
3483 Highway 95
Parson, British Columbia
Amazing doesn't begin to describe this incredible property that is currently being operated as a vacation rental. The main house is a stunning masterpiece of craftsmanship, featuring solid wood posts, beams, doors, trims, floors, walls, and furniture. It has both a commercial kitchen and a full-sized kitchen in the suite The south-facing decks showcase panoramic views of the Columbia River and Selkirk Mountains. There are wood-burning fireplaces, an outdoor pizza oven, a sauna, and multiple multipurpose rooms for exercise, media, meditation, or anything else you can imagine. It's a big place with 6 bedrooms, 6 bathrooms, plus 6 private guest rooms with en-suite bathrooms, 5 private cabins, and a chalet with 3 separate suites. This property is perfect for a large family wanting to cohabitate or anyone that interested in offering sort or long term rentals. This place is fully furnished; including appliances, tools, linens, dishes and all the supplies you need to run a business. The 8.08-acre lot features a large grassy meadow with potential for livestock, additional development, RV Parking or nearly any other uses because there is no zoning or bylaws in Parson. Recently appraised at $3,800,000, this one-of-a-kind property offers luxury, versatility, and incredible opportunities. For those seeking even more, the sellers are also selling the adjacent 9-acre parcel (MLS #10326884). Click the media links for video tours and experience this extraordinary estate for yourself! (id:60626)
Exp Realty
194 Grand River Street N
Brant, Ontario
Perched gracefully above the Grand River, the storied Baird House (circa 1860s) stands among Paris's most distinguished heritage residences. This Italianate manor showcases the artistry of a bygone era-towering 12-foot ceilings, intricate plaster medallions, deep baseboards, and richly detailed woodwork-beautifully preserved and seamlessly paired with modern comfort. Sun-filled principal rooms open to manicured grounds shaded by century-old trees, offering privacy and tranquility just steps from the shops and cafés of downtown Paris. Over 6,000 sqft above grade including a possible inlaw suite above the 4 bay garage. Heated floors and serviced by an elevator make this space flexible for a multitude of uses. Steeped in history yet tailored for contemporary living, 194 Grand River Street North embodies the elegance, authenticity, and character that define one of Ontario's most celebrated small towns. One of the first homes in the world to have a telephone adds a special novelty that cannot be replicated. Designated as Community Corridor in the County of Brant's most updated Official Plan allows for a variety of residential and commercial uses. (id:60626)
Sotheby's International Realty Canada
4490 Ash Street
Vancouver, British Columbia
Introducing Nolia-a rare collection of only six single-family townhomes offering unparalleled value, luxury and comfort...with Passive House design and quality included at no extra cost! This 1,462 sf 3-bed + flex, 2.5-bath home features floor-to-ceiling windows, wide-plank HW floors, and triple-glazed tilt/turn windows & doors opening to 726 sf of outdoor space. Enjoy premium appliances, motorized shades, and solid-core interior doors throughout. Nolia´s non-stacked design provides street access, multiple outdoor spaces & 360° rooftop views. Experience whisper-quiet comfort with Innova heating & cooling-no noisy rooftop units! Smart systems, secure underground parking, three bike lockers, dog wash station & storage complete the package. Move-in Ready!. Open House Sat 22 Nov 2-4pm. (id:60626)
RE/MAX Select Properties
5755 Nancy Greene Way
North Vancouver, British Columbia
First Time on the Market in 37 Years - Grouse Woods family Home Proudly owned by the same family since new, offers over 3,800 sf. of versatile living across three levels. The main floor features formal living and dining rooms with large windows and direct access to a private backyard retreat. Upstairs are 4-5 bedrooms, ideal for a growing family. The lower level includes a self-contained one-bedroom suite with separate entrance-perfect for in-laws, extended family. Nearly 500 sq. ft. of unfinished space offers excellent potential for a media room, gym, or extra bedrooms. Located in the highly desirable Grouse Woods community, this home is just a short walk to Grouse Mountain and nearby trails, Handsworth catchment, on transit, and minutes to Edgemont Village. (id:60626)
Ra Realty Alliance Inc.
11125 Route 6
Clinton, Prince Edward Island
Exceptional Equestrian Estate with Custom-Built Luxury Home on 50 Acres in Clinton, PE. This stunning 8,000 sq.ft. custom-built estate blends luxury living with top-tier equestrian amenities on 50 acres of landscaped countryside. Arrive via a paved driveway to a home defined by craftsmanship, comfort and space. The Residence: A welcoming foyer opens to an impressive open-concept kitchen, dining and living area beneath a cathedral ceiling and floor-to-ceiling stone three-sided fireplace. The chef?s kitchen features natural cherry cabinetry, granite countertops, stainless steel appliances and abundant workspace. Expansive windows fill the home with natural light, creating a warm and inviting atmosphere. The main level includes a private office/solarium, den, luxurious master suite with walk-through closet and spa-inspired ensuite, four additional bedrooms (one with ensuite) and three full baths. Upstairs offers versatile spaces: a games room with wet bar, media room, playroom, sewing/craft room, half bath and storage. The lower level features a full home gym, half bath, and ample storage. A 3-vehicle attached garage (one double, one single bay) provides convenience and space. The Equestrian Facilities: Designed for serious horse enthusiasts, the property includes: ? Main barn with 16 box stalls (heated waterers), 3 straight stalls, and finished tack room with lockers & half bath ? Fully enclosed indoor riding arena with heated viewing lounge ? Secondary barn with 4 box stalls, 2 oversized foaling stalls & 2 Dog kennels ? Hay and round bale storage areas ? 10 fenced paddocks with heated waters, 4 fenced pastures with water/hay ground (47.5 acres) ample space for expansion. ? 28?x44? guest house/living quarters above garage/shop. This estate is the ultimate combination of elegance, function and lifestyle - perfect for a large family, professional equestrians, or those seeking refined country living. A rare opportunity to own one (id:60626)
RE/MAX Harbourside Realty
4455 Jerome Place
North Vancouver, British Columbia
Steps from North Vancouver's best hiking trails to 30 Foot Pool, Lynn Canyon Suspension Bridge, and Lynn Creek - this well-maintained 5-bed, 3-bath home sits on a generous 7,900+ sq. ft. lot. The 2nd level offers a bright, open layout with a spacious kitchen that opens onto a large sun-soaked deck. The expansive backyard includes an additional beautiful deck for entertaining and plenty of space to play, garden, or unwind. With a flexible floorplan, the main floor can easily be converted into a suite, ideal for extended family or a mortgage helper. Some renovations have already been completed, making it perfect for a buyer who wants to add their own touches and turn this into a true North Shore gem. School catchment: Upper Lynn Elementary/Argyle Secondary (id:60626)
1ne Collective Realty Inc.
514 W 60th Avenue
Vancouver, British Columbia
Impeccably built and almost new side-by-side duplex in the heart of Marpole! This elegant residence offers nearly 2,000 sq.ft. of bright, thoughtfully designed living space featuring 3 generous bedrooms upstairs and a 2-bedroom legal suite below with separate electrical meters and hot water tanks. Quality craftsmanship throughout with engineered hardwood floors, high ceilings, and air conditioning for year-round comfort. A large detached garage plus one open parking space provide convenience and flexibility. Ideally located near top schools, parks, and just a short walk to Marine Gateway SkyTrain, shops, and restaurants-where superior quality meets exceptional lifestyle! Equipped with 200-amp electrical service and two Level-2 outlets, making it ideal for EV charging or future upgrades. (id:60626)
Yvr International Realty
Sutton Group-West Coast Realty
2448/2370b Barnhartvale Road
Kamloops, British Columbia
Productive and beautiful 194-acre ranch in the scenic Barnhartvale valley. Approximately 75 acres of irrigated hay fields/pasture & private lake on three titles. Three residences on ranch include two 3-bdrm homes & a 3-bdrm mobile home which can each be rented out for $3,000/month or more. The property has excellent water rights (105 acre/ft) and sole use of irrigation lake for irrigation all summer & includes filling rights from Monte Creek for storage capacity. Also a 3200-acre 67-head grazing license on Duck Hill; range rights are not shared. Outbuildings include a 1200 sq ft Quonset Shop, chicken coop & horse shelter. New well house with excellent domestic water installed in 2020 & new pumphouse installed for livestock water in 2019. Electrical upgrades to home & outbuildings in 2018. Fencing upgrades in 2018 with some electrical fencing along perimeter. Properties have been operated organically & located just 25 minutes from Kamloops on excellent paved roads. Operate a ranch while using rental income to cover expenses in this convenient and hard-to-find farm surrounded by Crown land. (id:60626)
Exp Realty (Kamloops)
10326 Community Centre Road
Alnwick/haldimand, Ontario
Welcome to this beautifully maintained 3+2 bedroom, 5 bathroom bungalow nestled in the rolling hills of Baltimore. Set on a picturesque lot with breathtaking countryside views, this spacious home offers the perfect blend of comfort, functionality, and peaceful rural living. The main floor includes an inviting semi-open-concept living and dining space, a spacious kitchen with a central island, and large windows that showcase the surrounding landscape. A dedicated family room, sunroom, and multiple walkouts provide seamless indoor-outdoor flow. The primary suite features a walk-in closet and a spa-like, accessible-friendly ensuite, while two additional bedrooms with adjoining bathrooms complete the main level. A private elevator connects the main floor to the fully finished lower level, offering easy access to two more bedrooms, a large recreation room, a living room area, storage rooms, and separate entrances ideal for extended family, guests, or future in-law suite potential. Additional highlights include a massive garage/workshop, main-floor laundry, and abundant storage throughout. Located just minutes from Cobourg, Highway 401, schools, and amenities, this one-of-a-kind property is a rare opportunity to enjoy spacious country living with the convenience of town nearby. (id:60626)
Exp Realty
98 Equestrian Drive
Rural Rocky View County, Alberta
This is a private sheltered home in Bearspaw. A classical beauty tucked on a cul-de-sac in Equestrian estates. Please review the Virtual tour videos. to get the ambience of this elegant home. (id:60626)
RE/MAX Real Estate (Mountain View)
50256 Rge Rd 11
Rural Leduc County, Alberta
373.5 Acres on 3 titles (in documents titles, tax searchs, affadavit of value) Buyer to confirm if orangic farmed. Older home in good condition needing upgrading, several out buildings, 2 quarters of land, & a titled island in the north Saskatchewan river. Great opportunity for a smart buyer!! (id:60626)
Royal LePage Arteam Realty
4949 Edendale Court
West Vancouver, British Columbia
A spectacular heritage-style home offering stunning ocean and city views, tucked away on a peaceful cul-de-sac. This beautifully maintained and thoughtfully updated residence exudes a sophisticated contemporary West Coast feel. Expansive south-facing windows open onto an entertainer´s deck, perfect for enjoying the tranquil, forested backdrop. A private path leads directly to Plateau Park, ideal for peaceful strolls or family outings. Located within walking distance to two top-tier schools and just a 12-minute walk to Caulfeild Village for convenient shopping and daily essentials. The meticulously maintained complex grounds resemble an English garden year-round. Whether you're heading to the slopes in Whistler or dining in downtown Vancouver, you're only a short drive away from it all. (id:60626)
Century 21 In Town Realty
1106 Wallace Court
Coquitlam, British Columbia
High Density Apartment Residential 2.56 acre site (111'513.6 Sq Ft) falls under the new TOA - Transit Oriented Area. Projected Allowable Density (FAR) minimum 5. Projected Allowable Height 20 Storeys (id:60626)
Angell
Office 280 8415 Granville Street
Vancouver, British Columbia
An Exceptional opportunity to acquire brand new West Side Vancouver commercial real estate assets.This southern pocket of Granville Street is a serene and well-established residential neighbourhood with exceptional exposure to vehicular and pedestrian traffic. Located on the south end of Granville Street, the property is conveniently accessible from all other areas of Vancouver and is just minutes from Richmond, the Vancouver International Airport.Marine Gateway, and the Marine Drive Canada Line Station. Ideal for self-use and investors alike. The development is a collection of 64 residential units, 10 office units, and eight retail units. Estimated completion in Spring 2025. (id:60626)
RE/MAX Crest Realty
3791 154a Street
Surrey, British Columbia
Designed by renowned designer: Raymond Bonter, this custom built home offer classic elegance and luxury. 5300 sqft home sitting on 6615 sqft southwest facing lot. Grand foyer, extensive millwork, and crown molding, wide plank premium oak hardwood floor, Spacious gourmet kitchen with high-end Jenner Air appliances. Soft white maple cabinets. 3 bedrooms and 3 baths upstairs, Oversized primary bedroom, luxury ensuite with jacuzzi. Basement: large wet bar, wine room, recreation room, gym, one additional bedroom and one bedroom suite with separate entry. Air conditioning, in-ground sprinkler, newly installed turf throughout the garden. Quiet and friendly neighborhood, Super quality home! (id:60626)
Sutton Group-West Coast Realty (Surrey/24)
5712 16a Avenue
Delta, British Columbia
Brand New Luxury Home in Beach Grove - South-Facing Backyard Located in the highly sought-after Beach Grove community, this brand new 3,328 square ft luxury residence offers refined British-style design and exceptional craftsmanship throughout. Enjoy a stunning 14-ft high ceiling in the family room, complete with a gas fireplace and expansive two-tone kitchen cabinetry. The open-concept gourmet kitchen is outfitted with a gas cooktop, pot filler, extra-wide stainless steel fridge, wine cooler, and custom wine display-perfect for elevated entertaining.Engineered oak hardwood floors span the main level. The second floor features 4 spacious bedrooms, including 2 private ensuites plus 2 Jack & Jill bedrooms, all designed with comfort and functionality in mind. Enjoy serene golf course views and year-round climate control with central air conditioning.A top-floor bonus recreation level provides even more flexibility, offering a separate bedroom and full bathroom-ideal for guests, office space, or a media room. (id:60626)
Royal Pacific Realty Corp.

