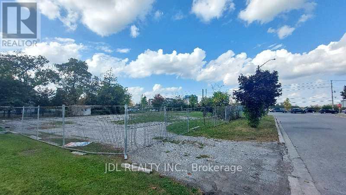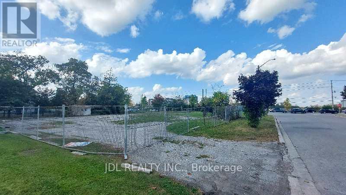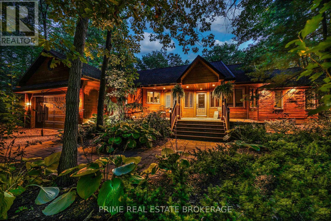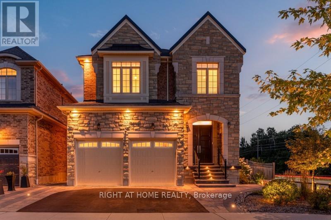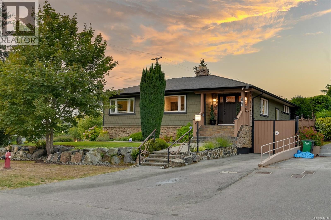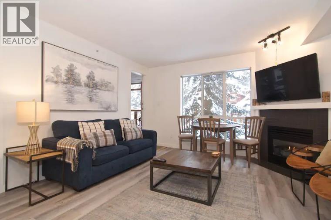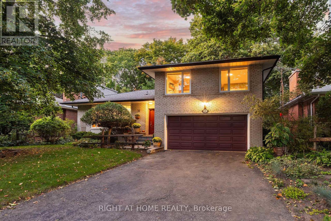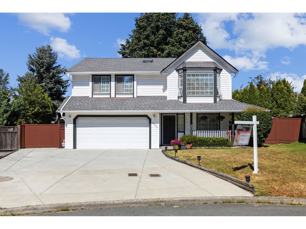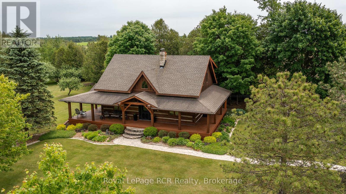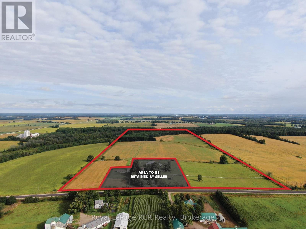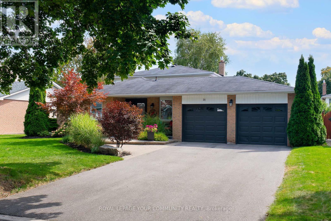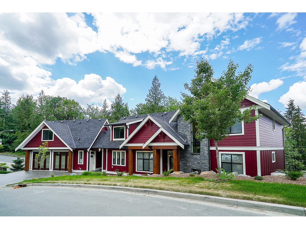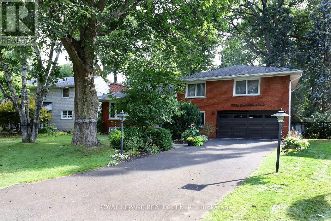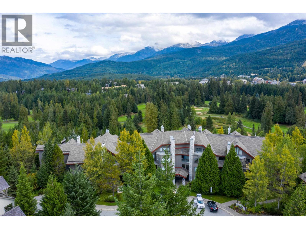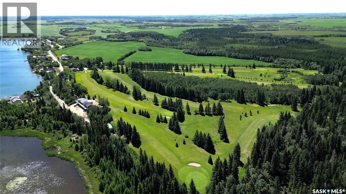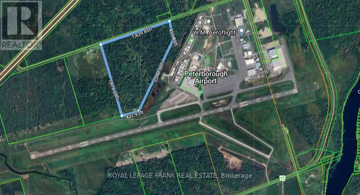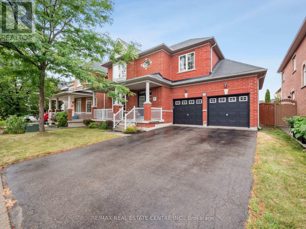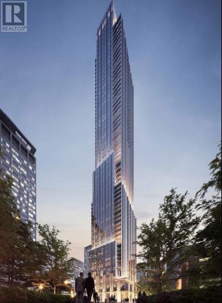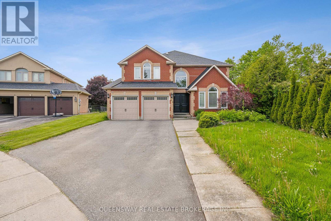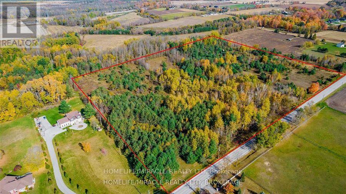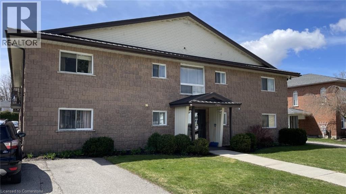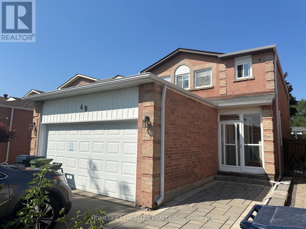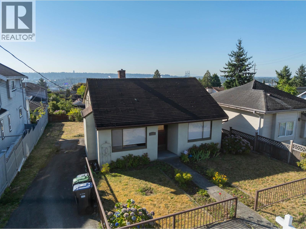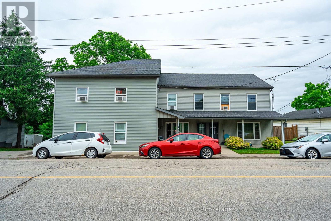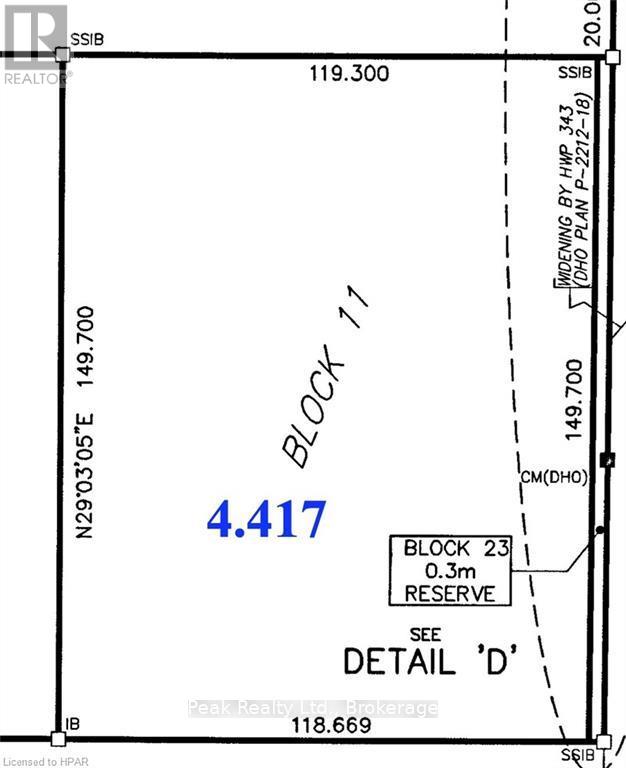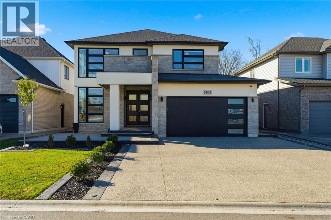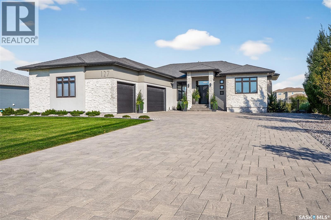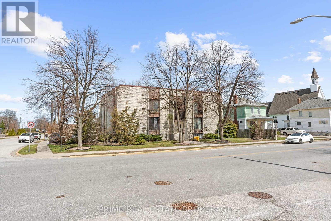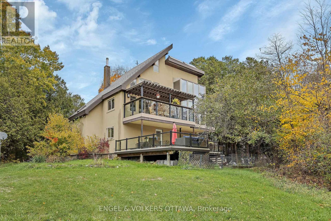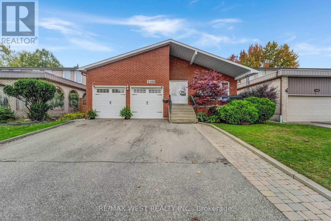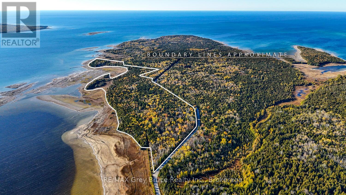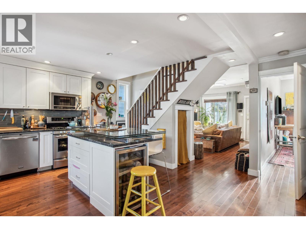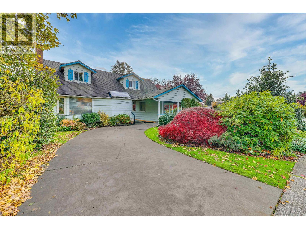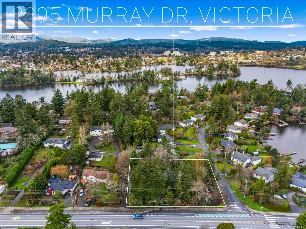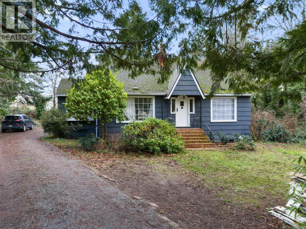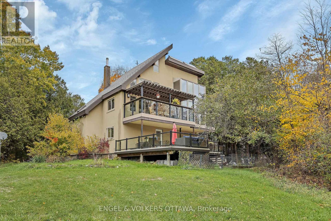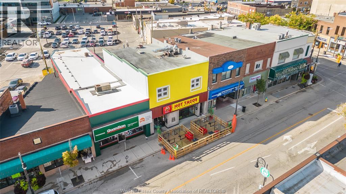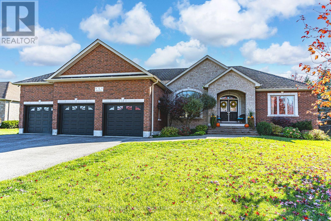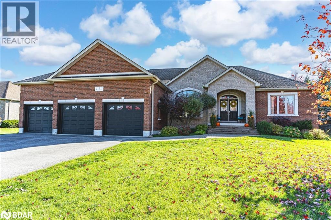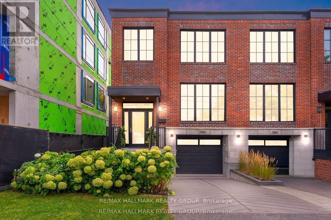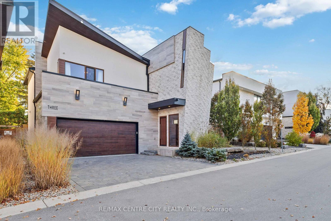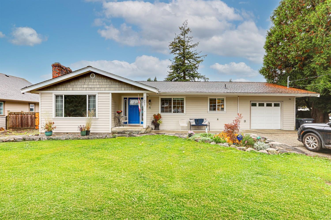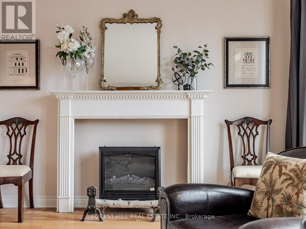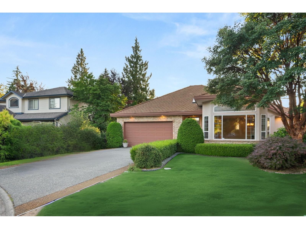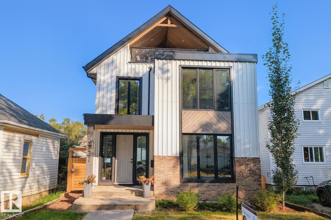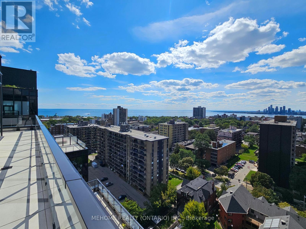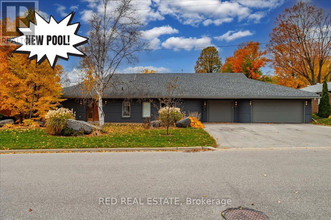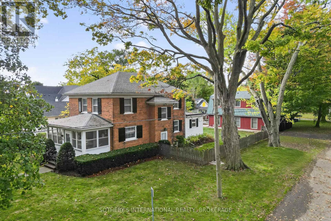1061 Elgin Mills Road E
Richmond Hill, Ontario
Attention Builders and Investors! Vacant Land for sale! Design and Drawing of a 5000 Sqft detached house is available. Can be sold together with Lot B and Lot C(0 Melbourne Dr.).** Full Legal Description: PART LOT 25, CONCESSION 2 MARKHAM, PART 4, PLAN 65R37040 TOWN OF RICHMOND HILL (id:60626)
Jdl Realty Inc.
1061 Elgin Mills Road E
Richmond Hill, Ontario
Attention Builders and Investors! Vacant Land for sale! Design and Drawing of a 5000 Sqft detached house is available. Can be sold together with Lot B and Lot C(0 Melbourne Dr.). **EXTRAS** Full Legal Description: PART LOT 25, CONCESSION 2 MARKHAM, PART 4, PLAN 65R37040 TOWN OF RICHMOND HILL (id:60626)
Jdl Realty Inc.
10219 Pinetree Drive
Lambton Shores, Ontario
Imagine waking to the soft rustle of leaves from the Pinery Provincial Park, sipping your morning coffee on the back deck as deer wander just beyond your private fence line. This is more than a home - it's a sanctuary, a lifestyle, a rare opportunity to own one of the most secluded and amenity-rich properties in all of Grand Bend. Set on a lush, tree-lined lot in prestigious Huron Woods, 10219 Pinetree Drive is a meticulously maintained 4-bedroom, 3-bathroom smart bungalow that backs directly onto protected parkland. With deeded access to a private beach, exclusive use of the Huron Woods clubhouse and tennis courts, and walking trails to the Ausable River and Lake Huron, every day feels like a retreat.Inside, the home is a masterclass in comfort-meets-innovation. Geothermal heating and cooling keep things efficient year-round, while smart-home integration (lighting, sound, security, hot tub, sprinklers) means everything is at your fingertips. The fully renovated kitchen and bathrooms blend modern elegance with thoughtful functionality - perfect for cozy mornings and vibrant entertaining alike. Picture this: summer afternoons around the natural gas fire pit, hosting friends by the built-in outdoor kitchen and heated pool. Winter evenings with family curled up by the fireplace. Movie nights in the lower-level bar lounge, complete with a keg tap and wine fridge. Every room, every corner, is designed to inspire connection, relaxation, and joy. (id:60626)
Prime Real Estate Brokerage
12 Labriola Court
Whitby, Ontario
Welcome to your next beautiful custom home situated on a rare premium lot at the end of a cul-de-sac. Desirable family-friendly neighborhood with access to a wide variety of amenities within a short distance. 3 mins to Hwy-407, groceries, restaurants, and pharmacy. 10 mins to Heber Down Conservation, Cullen Park, and Prince of Wales Park. 15 mins to the Whitby GO station, allowing easy access to downtown Toronto. The interior of this spacious home has been tastefully designed throughout, with windows that overlook greenery. Thousands were spent on the interior upgrades, from floors to kitchen cabinets to window treatments. The open concept layout seamlessly connects the kitchen, family room and breakfast area, perfect for family time or entertaining. Chef's kitchen with custom cabinetry and granite countertops, full-height glass backsplash and an oversized granite island. The breakfast area overlooks the private and manicured garden, along with a walkout to the upper deck that is perfect for your next cup of morning coffee. The breathtaking wrap-around garden with feature lighting creates an outdoor oasis for relaxation at any time of day. Large walk-in closet and 5-pc ensuite within master bedroom suite, overlooking garden. An executive office is conveniently located at the mid-level of this home with built-in cabinetry complete with integrated lighting. The guest room is outfitted with custom cabinetry and a Murphy bed. The unfinished walk-out basement offers an endless potential for transformation into a space for hobbies and entertainment, or an expansion of living space for growing families. (id:60626)
Right At Home Realty
196 Homer Rd
Saanich, British Columbia
What a special offering of a peaceful & tranquil home in the city! Welcome to 196 Homer Road - a stunning transformation that blends modern style with timeless craftsmanship ideal for a growing or multi-generational family. Taken down to the studs and lovingly renovated with a thoughtful layout over the years. This 4 bed, 3 bath home offers a primary bed w/ensuite & spacious walk in closet, cozy wood-burning fireplace in living room & ample storage throughout. A custom walnut kitchen ideal for home chefs & overlooks the back yard which is ideal for entertaining. Lower level features rec room, secret wine room & a fully soundproofed in-law suite with its own entrance. Outside, a generous detached double/triple garage (plumbed for kitchen) plus office & 2 pc bath & driveway provide ample parking & storage. The flat, sunny lot provides room to relax in a very private garden oasis, hot tub, fountain & ambient lighting. Too many features to list -just call your agent to view this stunner! (id:60626)
Pemberton Holmes Ltd. - Oak Bay
34/34a 4388 Northlands Boulevard
Whistler, British Columbia
Discover the perfect blend of style, space and location in this upgraded two-bedroom, two-bathroom townhome ion the highly sought-after Glacier's Reach complex. This lock-off floorplan has been tastefully updated with new flooring, furnishings and kitchen. Unwind fin front of the inviting gas fireplace, or soak in your own private hot tub. Offered fully furnished, this turn-key residence is ideal as a full-time home, vacation retreat, or income-generating rental. Positioned just a short stroll to Whistler Village, the Valley Trail and complimentary Village Shuttle. This home places your right in the heart of the action. Owners at Glacier's Reach enjoy top-notch amenities including a heated outdoor pool, fitness facility, secure underground parking and bike storage. Zoned for nightly rental (id:60626)
RE/MAX Sea To Sky Real Estate
3325 Enniskillen Circle
Mississauga, Ontario
Welcome to 3325 Enniskillen Circle - The Ultimate Home for Tranquility and Wilderness in Your Own Backyard. Nestled in the Credit Woodlands on a Quiet Street Surrounded by Mature Trees it Allows for Maximum Privacy. Pride of Ownership is an Understatement with Owners for over 30 years. From Top of the Line Windows and Doors to the Beautiful Garden with Many Perennial Flowers and Plants - You Get The Full Nature Experience in Your Very Own Backyard. With a Total Living space of 2045 Square Feet, This Side Split Level Home Gives a Greater Experience of Space for the Whole Family. Walking Distances with Access to Erindale Park and the Credit River this Area is Extremely Nature Focused. (id:60626)
Right At Home Realty
Royal LePage Real Estate Services Ltd.
15327 111 Avenue
Surrey, British Columbia
opeSituated in a private cul-de-sac Fraser Heights neighborhood on a huge 7285 s/f sits this beautifully updated family home with 5 bedrooms and 3 full baths. Living rm w/gas fireplace upgraded vinyl laminate flooring throughout the main floor w/open plan reno'd kitchen, eating area and family room with offers sliders leading to the entertainment sized sundeck with gazebo. 3 bedrooms upstairs, incl primary w/walk-in closet & updated ensuite. Walk-out above ground basement has 2 bedrooms, a generous size 1 bedroom mortgage helper with separate entrance & bedroom for upstairs use of guest bedroom. Sprawling fenced backyard offers endless outdoor play area & patio. Easy access to Hwy #1, Guildford Mall, Pacific Academy School, Fraser Heights Secondary & walking distance to Elementary. (id:60626)
Sutton Group-West Coast Realty
552691 Grey Rd 23
Southgate, Ontario
Beautiful riverfront property with log home overlooking ponds on 37 acres. The home is approximately 1500 square feet and features a central stone chimney, exposed timbers, antique hardwood flooring, 3 bedrooms and 2 baths. The lower level includes a family room, a flex room that would be suitable for a bedroom and a dedicated storage/utility room. The wrap around porch gives picturesque views of the natural landscape and both the Beatty Saugeen River and the Norm Reeves Creek. There is a detached 24x24 garage. With trails throughout the property this can be your very own playground. An impressive property that shows incredible pride of ownership. This very private setting is on a paved road only 20 minutes to Mount Forest, 15 minutes to Durham. Please - do not drive in the driveway without an appointment. (id:60626)
Royal LePage Rcr Realty
40560 Howick-Turnberry Line
Morris Turnberry, Ontario
Farm for Sale near Wingham Ontario. This 87 plus or minus acre farm offers approximately 62 workable acres of high quality Harriston Loam soil. The Maitland River runs through the northern part of the property, adding a unique natural feature. The Buyer must qualify for a surplus farm dwelling severance. All buildings along with approximately 6 acres will be retained by the Seller using a surplus farm dwelling severance. Note: the 2025 soybean crop is not included in the sale. Location details on this listing are for reference only and the exact address, roll number, PIN and property taxes will be determined and confirmed at the time of severance. (id:60626)
Royal LePage Rcr Realty
35 John Dexter Place
Markham, Ontario
Skip the Resort Vacations and Move Here Instead! 66 ft frontage nestled on a quiet crescent. Turnkey 4 Bedroom Backsplit, Renovated with Modern Finishes in 2024. 200 Amp Panel(2023) with ample room for easy Electric Vehicle Charger Install! Brand New Shingles(2025) for Main Roof and Shed! Gourmet Kitchen with a Large Center Bar Island, Custom Cabinetry and Grand Stainless Steel Appliances. Rarely offered Main Level 4th Bedroom/In-Law Suite with Upgraded 3-piece Bathroom on the same level, ideal for extended family or guests. Multiple Walk-outs, from the cozy Family Room with a Gas Fireplace, Breakfast area, or Garage, into your private backyard paradise. ALL bedrooms overlook this wrap-around oasis, landscaped with Deck, Patio and Inground Pool. Sun-filled finished Lower Level with above-grade windows. Modern and versatile Recreation Room. Games area with Pot Lights is perfect as a Den or Office space. Short Drive to 407, Markville Mall, Main Street Markham, GO Station, Markham District High School and more! Steps to Rouge Valley Trail System, Parks and Markham-Stouffville Hospital. (id:60626)
Royal LePage Your Community Realty
50413 Kingston Drive, Eastern Hillsides
Chilliwack, British Columbia
Over 5000 sqft executive house built as a show home sitting on almost 7000 sqft lot located on Marble Hill, Eastern Hillsides. This is a custom design layout with quality finishing & craftsmanship. Features 8 Bedrooms, 8 Bathrooms & 3 kitchens (3 separate living quarters). The property has huge 150 feet frontage with incredible views of the Valley. Main living room has double-height vaulted ceiling, huge entertainment-primed patio, 2 hot tubs in the lower patio, pool tables & gym equipment in rec area and so much more. Equipped with Air-conditioning, security systems throughout, ideal for a multi-generational family livings with mortgage helpers & Airbnb operation credentials. Call today to book your private tour. The home is available to be purchased with all furniture. (id:60626)
RE/MAX City Realty
Advantage Property Management
3338 Enniskillen Circle
Mississauga, Ontario
Fantastic Detached 4 Bedroom 4 Level Side Split With Finished Basement and Full Sized Double Garage! Located in The Prestigious "Credit Heights" Area of Erindale. Sitting On A Gorgeous Private Lot That Widens To Over 100ft At Back. Unbelievable Mature Trees In Front & Backyard Providing Excellent Shade & Beauty! Beautiful Heated Kidney Shaped In-ground Pool and Pond! Hardwood Floors Throughout Most of Top 2 Levels. Ensuite in Primary Bedroom, Gas Fireplace in Living Room. Finished Basement With Wood Burning Fireplace. Furnace (2019), Windows/Doors (2021), 6 Car Driveway (2020), Double Garage Door with GDO (2021), Air Conditioner (2006), Roof (2013), New Pool Pump Motor (2024), Pool Liner (2011). Very Peaceful Street, No Sidewalks, Steps to Credit River, Erindale Park, etc.. Classy Neighborhood. Close To U.T.M. & Go Train. (id:60626)
Royal LePage Realty Centre
209 3317 Ptarmigan Place
Whistler, British Columbia
Ideally positioned within the desirable Blueberry Hill neighborhood, presents an exceptional location with convenient access to Whistler Village via the picturesque Valley Trail. The property boasts stunning views of Blackcomb Mountain and the golf course. This one level end unit, encompassing two spacious bedrooms, and two well-appointed bathrooms. The thoughtfully designed floor plan fosters an open and airy ambiance, creating an inviting atmosphere suitable for both relaxation and entertaining. The property permits nightly rentals, offering an excellent investment opportunity or a personal year-round retreat. Greyhawk amenities include secured underground parking, a communal hot tub, and a private storage locker. NO GST (id:60626)
Royal Pacific Lions Gate Realty Ltd.
RE/MAX Sea To Sky Real Estate
141 Lakeview Drive
Keys Rm No. 303, Saskatchewan
If you are looking for a great investment opportunity in a “turn-key” business with a solid membership base and exceptional capacity for expansion and further revenue generation then Crystal Lake Golf & Country Club is the investment for you. Crystal Lake’s beautiful 9-hole par 35 course is located in East Central Saskatchewan nestled up against the Hamlet of Crystal Lake and its spring fed Lake. The course is in extremely good condition and a delight for golfers to play and maintenance staff to manage. The current course is laid out over 45 acres of the 96.77 acre parcel leaving 51.5 acres available for future development. The extremely cost-effective irrigation system and the soil composition facilitates fairway and green maintenance while supporting future course growth and expansion. The Clubhouse has undergone substantial renovations over the last 10 years including a complete commercial kitchen upgrade and full-service dining areas suitable for any occasion. The online tee-off time booking system and website enable golfers to easily book times keeping the course traffic flowing smoothly while maximizing reservation flexibility for all golfers. Crystal Lake Golf & Country Club is a must see opportunity…..call or email today to request the full listing package and to schedule an in person or virtual tour ASAP. (id:60626)
RE/MAX Bridge City Realty
0 Mervin Line
Cavan Monaghan, Ontario
58.54 acre vacant land Airport industrial site next to the Peterborough airport and runways. This site is in the Cavan Monaghan township M5 Airport industrial zone for future airport related uses. It is adjacent to hangers and the main runway at the Peterborough airport. The Peterborough airport has the longest runway between Toronto and Ottawa and services many airport businesses including repair, restoration, painting as well as the Seneca College Flight School. Zoning allows many uses including accommodation, convention and trade centre and warehousing or offices as long as they are airport related. Arial maps, zoning maps, conservation mapping and other documentation is available through the Listing Broker. This entire area including the airport is next to the Otonabee River and in the Otonabee region Conservation Area mapping region. The federal government has jurisdiction over airports and the lands surrounding. No survey available. **EXTRAS** Zoning, mapping, and other property documentation is available from the Listing Broker (id:60626)
Royal LePage Frank Real Estate
236 St Urbain Drive
Vaughan, Ontario
Welcome to 236 St Urbain Dr An Incredible 4-Bedroom Beauty in the Heart of Vellore Village, Vaughans Most Sought-After Community! Set on a premium lot, this home offers fantastic curb appeal with a landscaped yard, oversized porch, double-door entry, 2-car garage, and plenty of parking. Step inside to a grand entry with soaring 2-storey ceilings and an open view of the formal living and dining areas, featuring upscale pillars, crown moulding, a bay window, and coffered ceiling. Perfect for entertaining and family gatherings! The upgraded eat-in kitchen boasts granite counters, stainless steel appliances (including gas stove), loads of counter & cupboard space, breakfast area with island, and walkout to the deck and fenced yard. Gleaming hardwood floors and sun-filled windows flow throughout. A cozy family room with gas fireplace overlooks the backyard, while a powder room and laundry with garage access complete the main floor. A stunning hardwood staircase with iron details leads to 4 large bedrooms. The primary suite features a walk-in closet and spa-like ensuite with soaker tub, double-sink vanity, and separate shower. The second bedroom also has its own ensuite, while 2 more bedrooms share a family bath. Essentially, this home offers 2 primary suites and 3 full bathrooms upstairs! No carpeting throughout. The unfinished basement provides endless potential for a home theatre, gym, playroom, or in-law suite. Located in a prime neighbourhood close to schools, parks, Vaughan Mills, transit, Hwy 400/407, shops, and more. This solid, spacious home blends comfort, convenience, and upscale flair ideal for growing or extended families. Welcome home! (id:60626)
RE/MAX Real Estate Centre Inc.
2505 - 11 Yorkville Avenue
Toronto, Ontario
Fabulous Yorkville! -- Welcome to the Luxurious, Prestigious and Exciting -- Newly built 11/YV -- Located in the Iconic Bloor/Yorkville Neighborhood only steps to the most prestigious array of Yorkville Shops and the "Mink Mile" shops. Steps to Fine Dining, Nightlife, Exclusive Art Galleries, Entertainment and more. This beautiful Stylish and Chic Condo apartment includes clear unobstructed views, Balcony and Luxury Upgraded interior finishes. Newly completed, never occupied. Premium Owned-Parking with EV Car Charger and Owned-Locker included. Enjoy use of the buildings' extensive Luxury VIP style Amenities, Media and Social areas including Lounges and Wine Tasting Room!-----Approx. $273,000.00 in Upgrades! (id:60626)
Summerhill Prestige Real Estate Ltd.
69 Cityview Circle
Barrie, Ontario
Discover this beautifully maintained home on a rare pie-shaped lot backing directly onto Ardagh Forest, offering unparalleled privacy and a peaceful, nature-filled settingright in the heart of the city.This bright and spacious home features a large kitchen, sun-filled principal rooms, and a fully renovated basement with walkout to the stunning backyard retreat. Perfect for entertaining or relaxing year-round, the backyard boasts a saltwater pool with waterfall, hot tub, mature gardens, and a pool house a true outdoor oasis. Enjoy direct access to trails, and benefit from a short drive to Highway 400, schools, shopping, and more. (id:60626)
Queensway Real Estate Brokerage Inc.
6034 30th Sdrd Essa
Essa, Ontario
Absolutely a great opportunity to own a approximately 25 Acres land. Only Half a kilometer from the angus settlement area. VTB available. (id:60626)
Homelife/miracle Realty Ltd
470 Elizabeth Street E
Listowel, Ontario
A prime investment opportunity with this exceptional 8-unit apartment building located in the heart of Listowel. Situated across the street from Listowel Memorial Park and just down the road from the hospital, this property offers unparalleled accessibility and lifestyle benefits. Each well maintained 2-bedroom units provides a welcoming retreat for tenants, consisting of mostly senior tenants with rarely any vacancies. Additionally, tenants benefit from in building coin laundry facilities. you're an astute investor seeking a lucrative addition to your portfolio, this property presents an enticing opportunity to capitalize on Listowel's thriving real estate market. (id:60626)
Red And White Realty Inc.
49 Roxanne Crescent
Toronto, Ontario
Well maintained, bright and spacious family oriented detached home in a high demand Milliken neighbourhood. Hardwood floor throughout, pot lights, smooth ceiling on main floor, skylight, iron pickets staircase and finished basement with three ensuite. Stainless steel appliances and backsplash. Minutes to school, shopping, restaurants, park, transit and more. (id:60626)
Homelife Landmark Realty Inc.
2206 Eighth Avenue
New Westminster, British Columbia
A rare opportunity in the heart of New Westminster! This large, south-facing lot is ideally located just steps from the 22nd Street SkyTrain Station, offering unmatched convenience for daily living. With its generous size and prime orientation, it´s the perfect canvas to build your dream home in a rapidly growing, transit-connected neighborhood. For those with a true investment vision, the recent Bill 47 (Transit-Oriented Areas) also unlocks significant redevelopment potential, allowing for future condominium development up to 12 storeys with a 4.0 FAR density. Whether you´re a family looking to create your forever home or an investor exploring future growth, this property is an opportunity not to be missed. Interested parties are encouraged to consult the City of New Westminster. (id:60626)
Royal LePage West Real Estate Services
154-156 Freelton Road
Hamilton, Ontario
Introducing this incredible investment opportunity! Over 7% cap rate! Located in the quaint town of Freelton, right across from a municipal park. This amazing location is just 14 minutes to downtown Waterdown, 8 minutes to the 401, and 25 minutes to Cambridge. Get your hands on this 1/2 property with 2 residential buildings on it. The upper building consists of 4 two-bedroom apartments with forced air heating & air conditioning. The lower building consists of 2 two-bedroom apartments and 2 one-bedroom apartments with forced air heating. A large garage/shop that is approximately 1,400 square feet can provide additional revenue or keep as personal storage for your toys. Tenant parking for over 10 cars. Onsite coin operated laundry for added convenience. Literally an investors dream property. Nothing to do but collect the rent! Great tenants! Gems like these don't come around often. RSA (id:60626)
RE/MAX Escarpment Realty Inc.
Bl-11 Oakrun Avenue
Perth East, Ontario
This Industrial and commercial Subdivision offers a variety of uses for agricultural and Agricultural-related Business. Located on the South side of Milverton , Lots are just starting to open up. This Lot is 6.05 acres with frontage on Oakrun Avenue 391.404ft.\r\nInvest in Perth East-Milverton. Milverton has a lot to offer for those interested in starting or growing your business, and raising your family. Skilled Workforce, Lands designated for Industrial/Commercial development, very reasonable tax rates, close proximity to major centers and transportation routes. Other Features Include: Natural Gas, 3 phase, 600V Hydro, High Speed Internet, Municipal Water, Municipal Sewer, Hydrant Fire Protection.\r\nTaxes not assessed yet. (id:60626)
Peak Realty Ltd
7403 Sherrilee Crescent
Niagara Falls, Ontario
Welcome to this custom-built 2021 masterpiece where design, function, and luxury merge effortlessly. Crafted for modern families or those seeking an elegant multi-generational home, this 7-bedroom residence exudes sophistication from the moment you arrive. Step inside to soaring natural light pouring through architectural floor-to-ceiling corner windows — an artful design detail. The open-concept great room showcases a stunning gas fireplace with traditional hearth, wide-plank hardwood floors & expansive sightlines that flow seamlessly into the chef’s kitchen & dining area. The designer kitchen features a striking 7-foot island with seating for four, premium KitchenAid appliances, pot filler, and under-cabinet lighting, all accented by gold hardware and elegant pendant lighting. From the dining area, oversized patio doors lead to an 11' x 15' covered deck framed in natural wood — a serene space with no rear neighbours.The main floor bedroom offers flexibility for guests, with a nearby bath and convenient laundryleading directly to the 20' x 20' garage equipped with a Tesla charger. Upstairs, the primary retreat defines indulgence — a spa-inspired five-piece ensuite with glass shower, freestanding soaker tub, and abundant natural light. Two bedrooms share a Jack & Jill bath, while another enjoys its own private ensuite. A four-foot-wide staircase ensures an airy, grand flow between levels. The fully finished lower level impresses with a separate covered entrance, full kitchen with pot filler, stackable laundry, three additional bedrooms, & 3-piece bath — ideal for an in-law suite or extended family. Outside, enjoy aggregate concrete finishes, a fully fenced yard, and maintenance-free landscaping, designed for both beauty and ease. Every detail has been considered — from the remote-controlled window coverings throughout, to the elegant lighting and open modern flow. (id:60626)
RE/MAX Escarpment Golfi Realty Inc.
127 Iron Bridge Drive
Moose Jaw, Saskatchewan
A truly exceptional residence nestled in the prestigious Estate of Iron Bridge on the edge of Moose Jaw’s city limits. This stunning home is a masterpiece of thoughtfully designed living space perfectly blending luxury & functionality throughout. The expansive yard includes UGS & drip lines to all plantings ensuring a vibrant, low maintenance outdoor space & serene ambiance with Gemstone lighting throughout the exterior creating a warm, inviting glow at night – no more hanging holiday lights! Stepping inside this meticulously crafted home through the exquisite foyer, the main level boasts over 1,800 sq ft of open concept living perfect for relaxing or entertaining guests. The Kitchen features sleek, sophisticated cabinetry with a high-end appliance package & oversize island – a true chef’s delight! With 2 laundry spaces (1 on each level!), ample storage & a mudroom with lockers, practicality meets comfort effortlessly. You will find 6 Bedrooms (currently 1 used for home gym & another for dedicated office) throughout the home (3 on each level) & 4 out of the 6 rooms have walk-in closets. The generous Primary Suite features a fireplace, walk-in closet & Ensuite - Imagine waking up every morning to THIS view! The Walk-Out Basement extends the living space dramatically with a large Family Room featuring a gas fireplace, wet bar with island for entertaining & additional storage all heated by in-floor systems for year round coziness (also in key areas such as Entryway, Bathrooms & Kitchen!). The triple car garage is equally impressive with built-in storage, in-floor heating, wiring for an electric vehicle & welder & a convenient sink for quick clean up after time in the yard. This spectacular property exemplifies luxury living with countless upgrades & attention to detail. A rare opportunity to own a truly special home in one of Moose Jaw's finest neighborhoods! Reach out today to schedule your private tour & experience all that this outstanding residence has to offer. (id:60626)
Realty Executives Mj
204 Michigan Avenue
Point Edward, Ontario
Discover a fantastic investment opportunity in the beautiful neighbourhood of Point Edward, just steps away from the iconic bridge and the stunning coastal blue waters of the St. Clair River. This well-maintained 11-unit apartment building offers tremendous upside potential with room for cosmetic updates and turnover opportunities. Each unit features 1 bedroom and 1 bathroom, offering comfortable living spaces for tenants. The building also provides convenient on-site laundry and storage facilities, enhancing tenant satisfaction. Located in one of the most desirable areas in Sarnia, Ontario, this property enjoys proximity to local amenities, parks, and the vibrant waterfront.Don't miss your chance to invest in this PRIME location with significant growth potential. (id:60626)
Prime Real Estate Brokerage
791 Rock Road
North Grenville, Ontario
Welcome to Oxford Ridge Stable - Your Equestrian Dream Awaits! Nestled on 16.62 picturesque acres surrounded by mature trees, Oxford Ridge Stable offers the perfect blend of tranquility, functionality, and lifestyle. Ideally located just 10 minutes from Kemptville and all its amenities, this exceptional property is designed to delight horse enthusiasts and entrepreneurs alike. The Lindel Chalet-style home features 4+1 bedrooms, 4 bathrooms, and the comfort of geothermal heating. Enjoy stunning sunsets from the main-floor balcony or unwind on the lower maintenance-free deck complete with a hot tub, in-ground pool, and gazebo-a perfect setting for relaxing or entertaining. Equestrians will be impressed by one of the largest indoor arenas in the Ottawa region, measuring 249 ft x 83 ft, complete with two viewing areas, a lounge, and two income-generating apartments above the stables. The attached stable includes 16 indoor stalls, 6 quarantine stalls, a tack area, feed room, wash stall, and grooming stalls, offering everything needed for professional operations. Additional features include a 3,000 sq. ft. quonset building, an outdoor riding ring with a rubber base, 13 paddocks with solar fencers, and scenic trail riding right on the property. Whether you're seeking a private equestrian retreat or looking to operate a thriving horse facility, Oxford Ridge Stable delivers a lifestyle unlike any other - where luxury meets country living. (id:60626)
Engel & Volkers Ottawa
2388 Carlanne Place
Mississauga, Ontario
Welcome to 2388 Carlanne Place! This Beautifully Updated And Maintained 4+2 Bdrm / 4 Bath Detached, 2570 Sq Ft (Above Grade) 5 Level Backsplit, Sitting On A Prime 50x120 Ft Lot, Complete With Legal 2 Bdrm Bsmt Apt, With Separate Entrance And Kitchen ($$$), Offers The Perfect Opportunity For The Discerning Buyers Looking for an Incredible Large Family Home With Built-In Income/In-Law Potential In A Fantastic Community. From The Open Concept Living And Dining Areas And Fully Custom Open Concept Kitchen W/ Soaring Ceiling, Skylight And Huge Island. Jen Air Appliances and Double Pantry/Breakfast Bar To the Cavernous Family room With Wood-Burning Fireplace And Space For An office Nook That Walks Out To The Huge Yard. Stonework Patio Offering Appealing Outdoor Living Space, This Sprawling Family Home Is Also Steps To All Major Amenities (Hwys/Schools/Hospital/Parks +++) And Most Definitely Is Not One To Miss For the Large/Growing Family! (id:60626)
RE/MAX West Realty Inc.
153 Mcdonough Lane
Northern Bruce Peninsula, Ontario
56 Acres of serenity and opportunity! Whether you are considering an investment venture or searching for a unique property for your very own private retreat, this property offers plenty of potential. With over 5600ft. of shoreline on both Gauley Bay and Lake Huron, you can enjoy both sandy and rocky shorelines. Sited on a paved, year-round road which leads to a community of executive homes, development potential awaits those with a vision! PD (Planned Development Zone) zoning classification currently in place. The property features a privately maintained road running its entire length by the shoreline, offering easy access for a vehicle or ATV. For those who appreciate nature the property is quite diverse offering both open and treed areas, natural rock and rolling topography. Enjoy swimming in the protected Bay along the sandy shoreline or kayak and boat from the rocky shore out to Lake Huron. The expansive waterfront features Eastern and Southern exposures. There are structures on site and a hand pump well, reminiscent of days past. The property and structures are being sold As Is. Kindly book a private viewing with a REALTOR to appreciate the property fully! (id:60626)
RE/MAX Grey Bruce Realty Inc.
3617 Adanac Street
Vancouver, British Columbia
CHARMING 4 BED, 3 BATH HOME IN SOUGHT AFTER RENFREW NEIGHBOURHOOD! Enjoy character and functionality featuring 10 ft ceilings in the living room, an open kitchen and dining area with French doors leading to a flat and private backyard off of the main floor. Enjoy 10ft ceilings also in the primary with ensuite & great natural light. The upper floor boasts 2 large bedrooms with peaked ceilings and loads of storage. Basement is fully finished with a spacious 1 bedroom suite & shared laundry room access. Thoughtful details and updates throughout the home. Steps from Adanac Park, close to great schools, transit & located on the popular Adanac Bike route. INCREDIBLE VALUE, AMAZING LOCATION & LANEWAY POTENTIAL - CHECK WITH COV. (id:60626)
Macdonald Realty
9280 Glenbrook Drive
Richmond, British Columbia
PRESTIGIOUS SAUNDERS neighbourhood offering a corner lot that boasts 70´ frontage with a driveway access off of both Glenbrook Drive and Glenbrook Court. Lot is almost 7,000 sq. ft. and south facing backyard complete with sun deck and large vegetable garden. The Cape Cod home is ideal for an investment or decorate to the colours and style of your preference. The home offers 3 bdrms., family room and entertainment sized living and dining room. Lots of flexibility in the plan allowing for an additional bdrm. or family room. Very quiet street that is close to South Arm Park and Community Centre, schools, shopping and transit. Great location and this is the perfect investment property or build your dream home. (id:60626)
Macdonald Realty Westmar
2895 Murray Dr
Saanich, British Columbia
Developers take note! An over 28,000 sqft corner lot, across the street from the ocean and walking distance to schools, coffee shops, stores, and parks. Conditional approval secured to subdivide into 2 lots, allowing buyers to use SSMHU zoning and build up to 8 units. Concept plans in place with Zebra Designs for 2 blocks of 4 spacious, well appointed townhomes that meet zoning and parking requirements. A prospective purchaser could follow through with plans as is, or apply for rezoning to seek further densification on this large lot. The property currently features a charming 3 bed, 1 bath single family home and detached garage. This location is private, but features access to a major transit route and close proximity to Admiral’s Walk, Gorge Waterway, and E&N trail. Full info package available to qualified buyers upon request. All buyers to do their own due diligence relating to redevelopment of the property. Also listed under MLS (SFD) (id:60626)
Royal LePage Coast Capital - Chatterton
2895 Murray Dr
Saanich, British Columbia
Developers take note! An over 28,000 sqft corner lot, across the street from the ocean and walking distance to schools, coffee shops, stores, and parks. Conditional approval secured to subdivide into 2 lots, allowing buyers to use SSMHU zoning and build up to 8 units. Concept plans in place with Zebra Designs for 2 blocks of 4 spacious, well appointed townhomes that meet zoning and parking requirements. A prospective purchaser could follow through with plans as is, or apply for rezoning to seek further densification on this large lot. The property currently features a charming 3 bed, 1 bath single family home and detached garage. This location is private, but features access to a major transit route and close proximity to Admiral’s Walk, Gorge Waterway, and E&N trail. Full info package available to qualified buyers upon request. All buyers to do their own due diligence relating to redevelopment of the property. Also listed under MLS 1012853 (RLAND) (id:60626)
Royal LePage Coast Capital - Chatterton
791 Rock Road
North Grenville, Ontario
Welcome to Oxford Ridge Stable - Your Equestrian Dream Awaits! Nestled on 16.62 picturesque acres surrounded by mature trees, Oxford Ridge Stable offers the perfect blend of tranquility, functionality, and lifestyle. Ideally located just 10 minutes from Kemptville and all its amenities, this exceptional property is designed to delight horse enthusiasts and entrepreneurs alike. The Lindel Chalet-style home features 4+1 bedrooms, 4 bathrooms, and the comfort of geothermal heating. Enjoy stunning sunsets from the main-floor balcony or unwind on the lower maintenance-free deck complete with a hot tub, in-ground pool, and gazebo-a perfect setting for relaxing or entertaining. Equestrians will be impressed by one of the largest indoor arenas in the Ottawa region, measuring 249 ft x 83 ft, complete with two viewing areas, a lounge, and two income-generating apartments above the stables. The attached stable includes 16 indoor stalls, 6 quarantine stalls, a tack area, feed room, wash stall, and grooming stalls, offering everything needed for professional operations. Additional features include a 3,000 sq. ft. quonset building, an outdoor riding ring with a rubber base, 13 paddocks with solar fencers, and scenic trail riding right on the property. Whether you're seeking a private equestrian retreat or looking to operate a thriving horse facility, Oxford Ridge Stable delivers a lifestyle unlike any other - where luxury meets country living. (id:60626)
Engel & Volkers Ottawa
16 Talbot Street East
Leamington, Ontario
An exceptional chance to own one of Leamington’s hottest and most successful restaurants! This authentic Mexican dining destination has built a loyal customer base and continues to thrive with impressive sales. This is a rare opportunity to acquire a flourishing, fully equipped, and well-established restaurant in the heart of Leamington. Whether you’re an experienced operator or an investor looking to step into the booming food and beverage industry, this property offers outstanding value and potential for continued growth. Whether you are an experienced restaurateur or an investor looking for a turnkey, profitable venture, this is a rare chance to acquire not just one, but potentially two thriving restaurants with established reputations, prime locations, and scalable franchise potential. Buyers have the option to purchase the Windsor location as part of a package deal. Situated on downtown Ouellette Avenue, Windsor’s busiest main street, this site offers prime visibility, high foot traffic. This restaurant offers another amazing opportunity to step into a franchise model with huge growth potential. MLS #25023243 (id:60626)
RE/MAX Care Realty
5 Munro Court
Springwater, Ontario
OVER 4,000 SQ FT OF LUXURY, PREMIUM UPGRADES, & RESORT-STYLE OUTDOOR LIVING WITH AN INGROUND POOL & COVERED LOUNGE - ALL IN THE HEART OF SNOW VALLEY! Located on a quiet cul-de-sac surrounded by mature trees and rolling greenspace, this showstopping bungaloft offers a rare blend of privacy and outdoor luxury in a coveted neighbourhood. Enjoy a tranquil lifestyle in a safe and established community just minutes from hiking, golf, and conservation areas, with Snow Valley Ski Resort, downtown Barrie, and Hwy 400 all close by. Set on an expansive lot, this home delivers a backyard that rivals a resort, complete with an 18x44 ft inground pool with 3 waterfall features and full sun exposure, plus a relaxing hot tub on the spacious deck. The outdoor pergola-covered kitchen and dining area delights with a built-in BBQ, granite counters, and an adjacent lounge with a wood fireplace, ceiling fan, and TV mount - perfect for evenings under the stars. Professionally upgraded with built-in irrigation, outdoor speakers, automatic lighting, and full fencing, every inch of the exterior has been designed for comfort and indulgence. Inside, the open layout flows through the eat-in kitchen and living room, anchored by a gas fireplace and a walkout to the deck for seamless indoor-outdoor connection. A formal dining room adds refinement, while three main bedrooms include a primary retreat with a walk-in closet, a deck walkout, and an ensuite with a soaker tub and glass shower. The loft offers flexible extra living space, while the Dricore protected basement provides even more possibilities with a bedroom, a full bath, a rec room, kitchenette and in-law suite potential. Additional highlights include crown moulding, pot lights, fresh paint, built-in surround sound and security, a 3-car garage with an oversized driveway, and a custom storage shed. A true statement in style, quality, and elegance, this #HomeToStay offers an unparalleled living experience inside and out! (id:60626)
RE/MAX Hallmark Peggy Hill Group Realty
5 Munro Court
Snow Valley, Ontario
OVER 4,000 SQ FT OF LUXURY, PREMIUM UPGRADES, & RESORT-STYLE OUTDOOR LIVING WITH AN INGROUND POOL & COVERED LOUNGE - ALL IN THE HEART OF SNOW VALLEY! Located on a quiet cul-de-sac surrounded by mature trees and rolling greenspace, this showstopping bungaloft offers a rare blend of privacy and outdoor luxury in a coveted neighbourhood. Enjoy a tranquil lifestyle in a safe and established community just minutes from hiking, golf, and conservation areas, with Snow Valley Ski Resort, downtown Barrie, and Hwy 400 all close by. Set on an expansive lot, this home delivers a backyard that rivals a resort, complete with an 18x44 ft inground pool with 3 waterfall features and full sun exposure, plus a relaxing hot tub on the spacious deck. The outdoor pergola-covered kitchen and dining area delights with a built-in BBQ, granite counters, and an adjacent lounge with a wood fireplace, ceiling fan, and TV mount - perfect for evenings under the stars. Professionally upgraded with built-in irrigation, outdoor speakers, automatic lighting, and full fencing, every inch of the exterior has been designed for comfort and indulgence. Inside, the open layout flows through the eat-in kitchen and living room, anchored by a gas fireplace and a walkout to the deck for seamless indoor-outdoor connection. A formal dining room adds refinement, while three main bedrooms include a primary retreat with a walk-in closet, a deck walkout, and an ensuite with a soaker tub and glass shower. The loft offers flexible extra living space, while the Dricore protected basement provides even more possibilities with a bedroom, a full bath, a rec room, kitchenette and in-law suite potential. Additional highlights include crown moulding, pot lights, fresh paint, built-in surround sound and security, a 3-car garage with an oversized driveway, and a custom storage shed. A true statement in style, quality, and elegance, this #HomeToStay offers an unparalleled living experience inside and out! (id:60626)
RE/MAX Hallmark Peggy Hill Group Realty Brokerage
396 Roosevelt Avenue
Ottawa, Ontario
Welcome to your exquisite New York-style brownstone nestled in the vibrant Westboro Village.This stunning residence offers an unparalleled lifestyle for those who cherish the art of living.Step outside and find yourself within walking distance of the finest restaurants, boutique shops, or explore your culinary skills with fresh, local ingredients from the summer Farmers Market around the corner.Enter through an exterior heated floor into a foyer crowned by a compass-inspired chandelier. Glass and walnut railings lead to a living area anchored by a leathered granite-slab fireplace and a Frame TV for rotating art display while the dining room dazzles under custom lighting.For those who love to cook, the kitchen is a culinary dream come true.It boasts an oversized island and a delightful dining alcove, equipped with high-end Bosch appliances, a wine fridge, a chef's sink, and ample storage.Picture yourself gather for summer evening barbecues and dine al fresco on the inviting porch, while radiant in-floor heating ensures year-round comfort.A skylit,illuminated stairway rises to the upper level, where you'll find the spacious primary suite with its luxurious dressing area and a black-and-white tiled ensuite with heated floors and skylight. Step outside onto your private exterior deck, perfect for summer lounging.Two additional bedrooms feature walnut floors. A beautifully appointed bathroom showcases in-floor heating & skylight.Dedicated laundry room adds daily ease.Discover versatile living on the lower level, complete with a private entrance, full-height windows and direct access to a charming backyard. Enjoy heated polished concrete floors, stunning bathroom with washer/dryer & roughed-in plumbing for a bar or kitchen, making this an ideal in-law suite.Constructed with reinforced concrete, cold-formed steel and an acid-washed brick exterior, plus a snow-melting driveway, this home blends lasting strength with refined aesthetics.Embrace the Westboro Village lifestyle! (id:60626)
RE/MAX Hallmark Realty Group
3 - 1452 Byron Baseline Road
London South, Ontario
More than a home, this is a lifestyle. Welcome to the impressive and contemporary residence tucked away in Byron's prestigious Alcove development by Millstone. Close to 5000SF of finished space, 4+1 bedrooms and 5.5 bathrooms will allow you to live with comfort and class, offering a backdrop that will elevate the everyday. Stunning stone & stucco architecture, unique modern design & premium finishes showcase this stunning home with luxurious elements around every corner. Custom floating staircase offers an upscale first look, complemented by glass railing, stone accents & exceptional millwork to create a minimalist appearance. Hardwood flooring throughout, with designated formal dining, powder room & pantry. A chef's kitchen is outfitted with built-in appliances, a gas range, dual dishwashers, and chic cabinetry with built-in storage. Adjacent, appreciate a spacious great room drenched in natural light by twin oversized patio sliders - an ideal space for a quiet night in or a dynamic evening of hosting a crowd. This overlooks an incredible exterior space ready for recreation and leisure. Discover a custom mudroom with built-in storage with access to double garage and heated driveway, and full bathroom with steam shower and patio door to the backyard grounds allowing optimal enjoyment of this space. The second level boasts four bedrooms, each with ensuite privileges. The primary includes stunning ensuite featuring top of the line fixtures, heated floors, and cutting edge design. Custom dressing room includes built-in cabinetry and storage. Lower level is finished with home gym, media room, bedroom, full bathroom and storage. Discover an entertainer's delight in the private yard, complete with inground saltwater pool with automated cover, hot tub, sitting area & concrete patio. Just minutes to Boler mountain, and tucked away in one of London's favourite neighbourhoods, you'll crave every corner of this showpiece - come see it to appreciate it. (id:60626)
RE/MAX Centre City Realty Inc.
8887 Gay Street
Langley, British Columbia
Welcome to this spacious 3 bed & 2.5 bath rancher in Ft. Langley! This well taken care of home is the perfect blend of warmth & space with an inviting ambiance! Entertain in the gourmet kitchen featuring an island, custom shaker cabinets with extra under cabinet lighting, SS appliances & gas stove with double wall oven & plenty of storage, dining & large living room. You'll find 2 bright good sized bedrooms PLUS a Primary bedroom w/doors opening up onto a private back yard & a 3 pcs renovated ensuite featuring a claw foot tub, heated floors & a walk in closet. Large fenced private back yard with a newly finished deck, 1 car garage with plenty of parking in the driveway for 4 more cars. Walking distance to shopping, restaurants, transit & schools - this home truly ticks all the boxes! (id:60626)
Oakwyn Realty Ltd.
Th-A - 2 Clairtrell Road
Toronto, Ontario
**Top-Ranked School----Hollywood PS***Nestled In The Highly Sought-After Enclave of Willowdale East, This Exceptional End-Unit Townhome Offers Approximately 2,200 Square Feet of Thoughtfully Crafted Living Space. Gracefully Appointed With Soaring 9-Foot Ceilings and Gleaming Hardwood Floors, the Open-Concept Design Exemplifies Elegance and Effortless Entertaining. **The Spacious Italian-Inspired Kitchen Features Abundant Storage and Overlooks the Front Yard, While the Sun-Filled Living and Dining Areas Are Accented by Crown Moulding and Large Windows That Flood the Interiors With Natural light. The Second-Floor Primary Suite Is a True Retreat, Showcasing a Private 3-Piece Ensuite, a Linen Cabinet, a Cozy Sitting Nook by the Window, and Dual Walk-in Closets. Two Further Bedrooms Each Boast Their Own Private Washroom, Providing Ideal Privacy for Family or Guests. the Expansive Third-Floor Lounge, Complete With Windows and a Closet, Offers Versatile Space That Can Easily Be Converted Into a Fourth Bedroom. The Finished Basement Includes an Above-Ground Recreation Room With Direct Access to a Double Garage-Perfect for Relaxation or Hosting. Additional Features Include a Private Balcony With Unobstructed Views and Extra Windows That Enhance the Home's Airy, Luminous Ambiance. Located Just Minutes From Highway 401, With Convenient TTC Subway Access, and Close to Bayview Village, Loblaws, IKEA, YMCA, Parks, and an Array of Amenities-This Residence Has Been Meticulously Cared For By Its Owner and Presents an Unparalleled Blend of Luxury, Comfort, and Location in One of Toronto's Most Coveted Neighborhoods. ***Top-Ranked School--------Hollywood PS & Bayview Middle School*** Very Clean, Well Kept Sweet Home! (id:60626)
Forest Hill Real Estate Inc.
21061 44a Avenue
Langley, British Columbia
PRESTIGIOUS CEDAR RIDGE. This 3 bed, 2 bath rancher with basement blends timeless quality with modern comfort. Offering 1,877 sq ft on the main plus 617 sq ft finished down (with 1,195 sq ft unfinished for your ideas), it's built with sturdy 2x6 construction and a durable tile roof. Cozy up to two gas fireplaces. The bright, functional layout invites you to relax or entertain, while the spacious basement provides endless possibilities-media room, gym, or workshop. A classic home in a coveted neighbourhood, ready for your personal touch. (id:60626)
RE/MAX Treeland Realty
9721 96 St Nw
Edmonton, Alberta
Located in the exclusive river valley community of Cloverdale, where properties seldom become available, this architecturally refined 2.5-storey by Justin Gray Homes offers over 3,700 sqft of impeccably finished living space, including a fully legal 1 bed + den garden suite. Curated by CM Interior Designs, the interior features 5 bedrooms + office, 5 bathrooms, 9' ceilings, a gas fireplace, and a chef’s kitchen with gas cooktop, wall oven, coffee bar, and custom mudroom. The primary suite showcases a steam shower, soaker tub, dual walk-in closets, and makeup vanity. On the top level, a rooftop loft offers a rec room, wet bar, half bath, and covered terrace with captivating skyline views. The fully finished basement extends the living space with 2 additional bedrooms, a luxe bath, wet bar, and media-ready theatre/rec room. All within walking distance to river valley trails, Muttart Conservatory, Accidental Beach, LRT, downtown, and the University of Alberta. (id:60626)
Now Real Estate Group
Ph12 - 270 Dufferin Street
Toronto, Ontario
VIEWS! VIEWS! VIEWS! Welcome to a penthouse that doesn't just offer views - it commands them. Floating above the city, this 3-bed, 3-bath + den masterpiece is wrapped in floor-to-ceiling windows and anchored by a massive terrace that feels like your private sky deck. From the living room, Humber Bay and Lake Ontario stretch out like a moving painting; step onto the terrace from either the living room or the master bedroom and the horizon becomes your daily backdrop. Look east and the CN Tower rises in perfect frame; look west and the lake glows with every sunset.amenities including: 24hr Concierge, Media and Gaming Room, Gym, Yoga Room. Party Room/Lounge, Meeting Room, Visitor Parking and More. Walking Distance to the Canadian National Exhibition, BMO Field, Shopping, Schools, Restaurants, TTC And Mins to Major Highways. (id:60626)
Mehome Realty (Ontario) Inc.
88 Cook Street
Barrie, Ontario
Unique Custom Sprawling Modern Bungalow with "Inground Pool", and triple car garage - ideally located in Barrie's East Ends Exclusive Area of Fine Homes situated on a 110ft x 185ft lot. This home exudes curb appeal, and interior beams with sophisticated architectural beauty and designer custom finishes. Features5 bedrooms, 3 bathrooms, and 10ft ceilings. The very bright open concept layout offers over 3000sqft of living space on one level no stairs and is wheelchair accessible. The kitchen is a chefs dream, complete with a large island, quartz counters, pot filler tap, stainless steel appliances & gorgeous tile backsplash and large pantry. The formal oversize dining area looks amazing with a roundtable. The spacious primary bedroom has an ex-large walk-in closet & 5-piece ensuite with double sinks, glass shower & soaker tub. Enjoy outdoor activities on the canopied patio which allows for all year around barbecuing. The massive beautiful landscaped fenced yard has a (19' x38) gas heated inground pool- with a 5ft deep end and a slide, installed 2 years ago. The double garage has an additional side by side single garage with inside entry to the home. Walking distance to nature trails, downtown, shops and restaurants; close proximity to RVH, Kempenfelt Bay, makes this is a perfect family home. (id:60626)
Red Real Estate
54 Platoff Street
Niagara-On-The-Lake, Ontario
Welcome to Abigail House - A Quintessential Niagara-on-the-Lake Retreat that you can call home. Tucked away on a quiet tree-lined street and yet walking distance to all that Old Town offers, this charming property captures the essence of Niagara-on-the-Lake living - storybook charm, modern comfort, and dual-purpose income potential. At the front of the property, Abigail House operates as a successful short-term rental (as seen on Abigail-House.com), beloved by guests for its warmth, character, and unbeatable location. The home's inviting layout, classic details, and beautifully landscaped gardens create the kind of relaxed sophistication visitors travel from all over the world to experience. Behind the main home sits the Carriage House - a striking red Mabec siding exterior with rustic beams and an artist's-loft feel. The sellers use this private space when visiting town, but it also offers incredible flexibility - perfect for multi-generational living, an owner's suite, a guest house, or an expanded Airbnb footprint. Inside, natural wood floors, exposed beams, and a vaulted ceiling with a statement arched window flood the living area with light. A cozy wood stove anchors the open-concept space, while the upper level features two serene bedrooms and a spa-inspired bath. The patio doors open to a flagstone courtyard surrounded by mature gardens - the ideal setting for morning coffee or evening wine under the stars. This rare, income-producing gem invites you to experience the timeless charm of Niagara-on-the-Lake with its steps to shops, restaurant and theatre - whether you're looking to invest, host, or simply live beautifully, this property is a must see! HST is applicable which can be deferred if the buyer is an HST registrant. (Please Note: Realtor.ca displays the combined room count for both dwellings. The property includes a Main House and Carriage House. The Carriage House has its own kitchen, 2 bedrooms, and 1 bath-ideal for guests, family, or income use.) (id:60626)
Sotheby's International Realty

