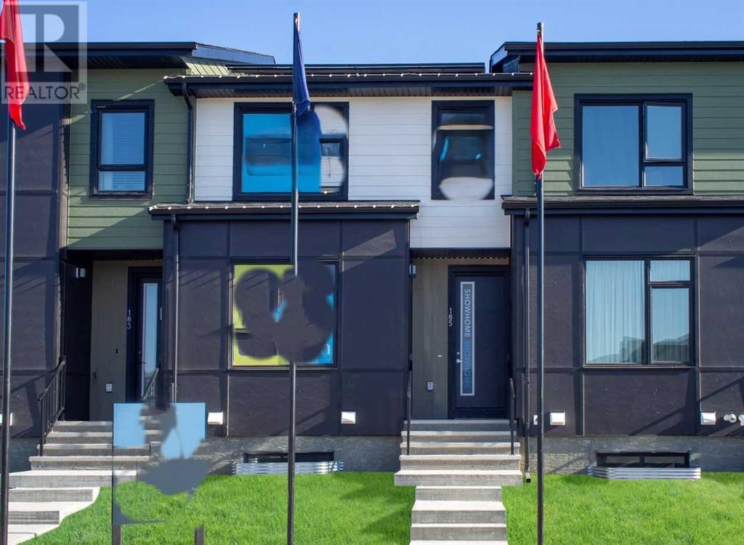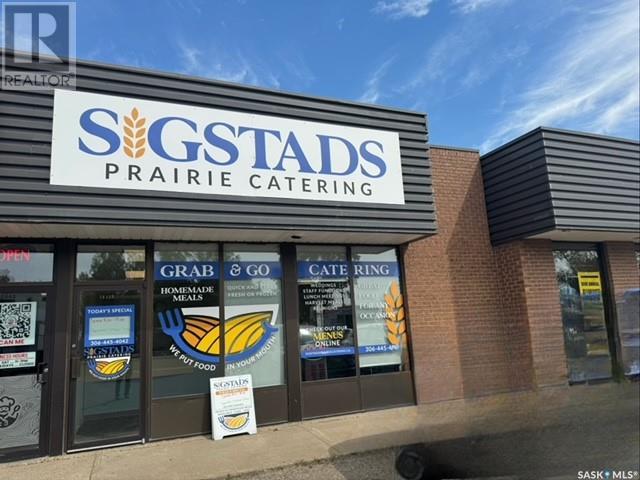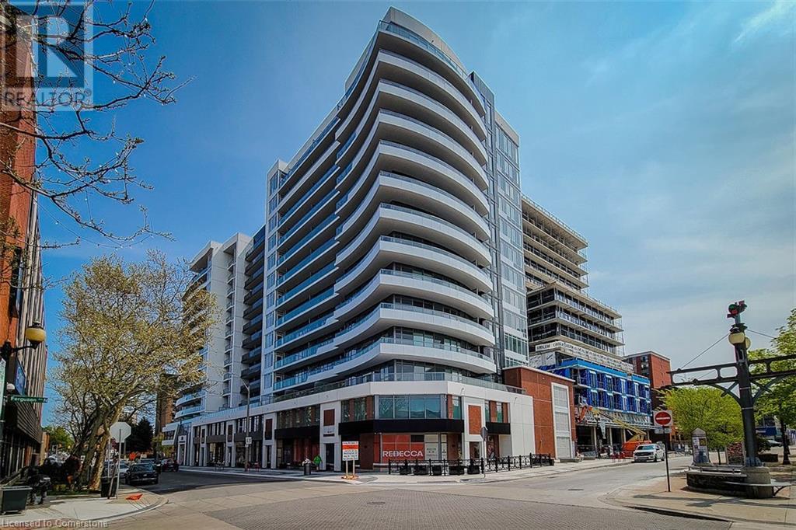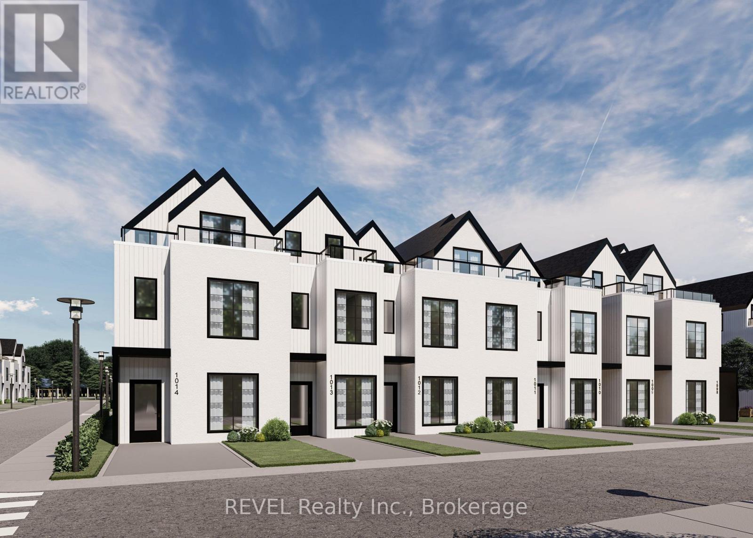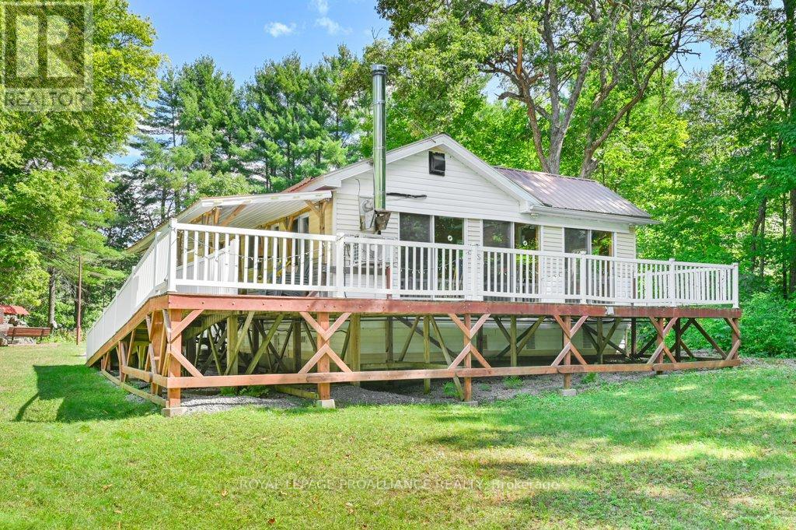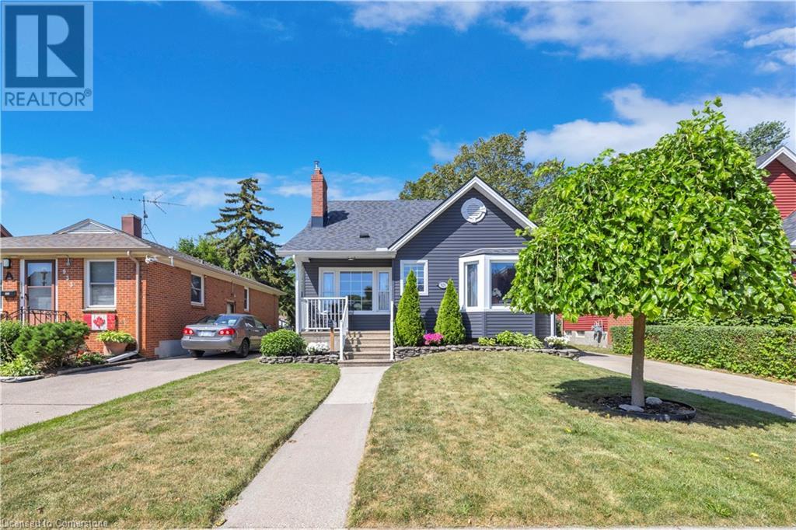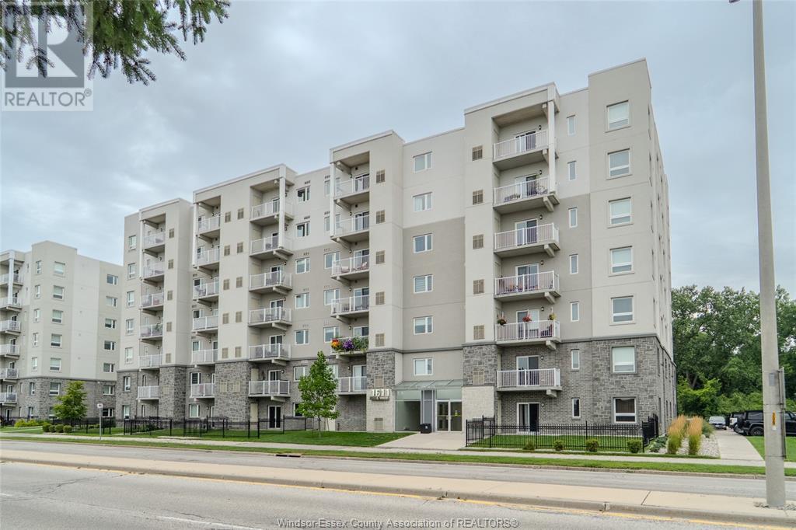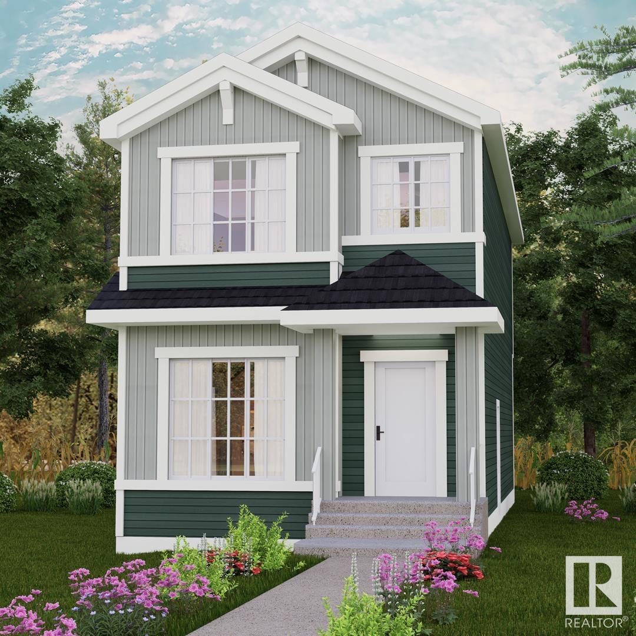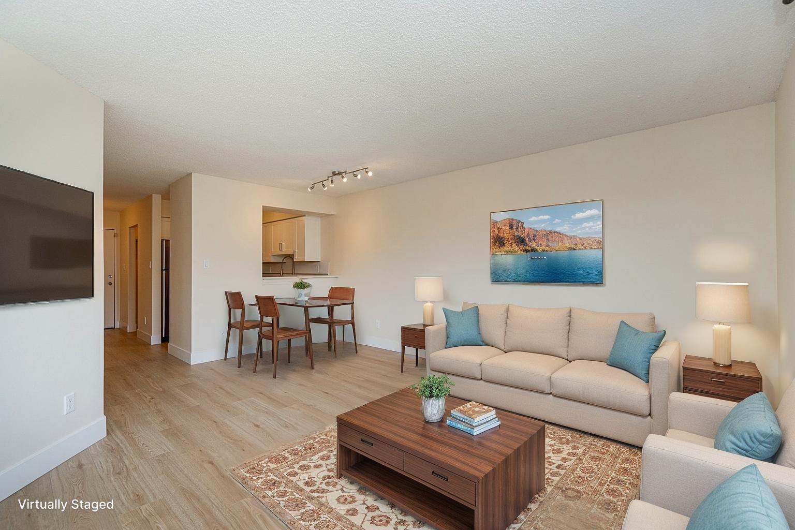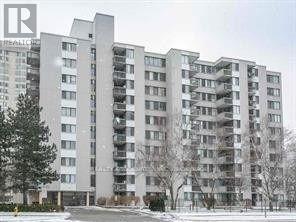504, 24 Park Street
Cochrane, Alberta
Discover modern comfort and style in this beautifully designed 3-bedroom, 2.5-bath stacked townhome located in the sought-after community of ZEN Greystone South in Cochrane.The open-concept main floor features a bright, spacious kitchen with stainless steel appliances, quartz countertops, and an oversized island that seamlessly connects to the dining and living areas—perfect for entertaining or family gatherings.Upstairs, the primary bedroom offers a generous walk-in closet and a private ensuite. Two additional bedrooms, a full bathroom, and upper-level laundry provide everyday convenience and flexibility.Located just steps from downtown Cochrane, scenic pathways, shops, parks, and natural green spaces, this home offers the perfect blend of modern living and small-town charm. Additional features include a Fresh Air System (HRV) for improved indoor air quality. (id:60626)
Bode Platform Inc.
8 North Maloney Street
Marmora And Lake, Ontario
Welcome to your new home, a spacious 3-bedroom, 3-bath bungalow ideally located in the heart of Marmora! Directly across the street from Marmora Public School and just a short walk to parks, shops, restaurants, and the Crowe River, this home offers unbeatable convenience for families, retirees, or anyone looking to enjoy small-town living at its best. You'll find over 1,800 sq ft of bright and functional living space inside. The main level features a large living room filled with natural light, a spacious eat-in kitchen, main floor laundry, two comfortable bedrooms, and two full bathrooms for added comfort and ease. Upstairs, a cozy loft bedroom with a private 2-piece ensuite creates a perfect retreat for teens, guests, or a quiet home office. Tucked just off the loft is a huge storage space ideal for keeping seasonal items, bins, or bulky belongings out of sight but close at hand. Outside, enjoy the privacy of a fully fenced backyard perfect for kids, pets, or summer entertaining. A great-sized storage shed adds even more functional space for tools and outdoor gear. This home is move-in ready and offers a flexible closing to suit your timeline. If you've been searching for a well-located, well-loved home with space to grow and all the essentials, this is the one. Book your private showing today and discover why life is better in Marmora. (id:60626)
Exp Realty
213 - 60 Mendelssohn Street
Toronto, Ontario
Welcome to this bright and beautifully maintained 1-bedroom condo in a highly sought-after community at Warden & St. Clair! Quality Built by Mattamy Homes. Perfect for first-time buyers, downsizers, or investors, this functional open-concept layout features a spacious living area, a modern kitchen with breakfast bar, and a walk-out to a balcony ideal for morning coffee or evening relaxation. The generously sized bedroom includes a large window and double closet, offering both comfort and convenience. Enjoy in-suite laundry, low maintenance fees, and a well-managed building with excellent amenities. Just steps from Warden Subway Station, parks, schools, and shopping, this location offers easy access to everything you need including a short commute to downtown Toronto. 1 underground parking space. Dont miss this opportunity to own in a vibrant, transit-friendly neighbourhood! (id:60626)
Century 21 Leading Edge Realty Inc.
Bay B 1642 100th Street
North Battleford, Saskatchewan
Opportunity to purchase a catering business that has provided 10 years of service, developing a repeat clientele portfolio that has been growing each year. The sale of the business includes all equipment. (list available) Inventor, 2023, wrapped Blazer, two trailers and the list of clients that have requested catering over the past years. If required, the owner will provide support for a mutually agreed-upon period. The 792 sq ft area for this business is leased; more information can be provided. (id:60626)
RE/MAX Of The Battlefords
83 Doherty Close
Red Deer, Alberta
Looking for an Immaculate home with RV Parking and a Separate Fenced Yard? This True-Line Built Bilevel on a Quiet Deerpark Close is the perfect family home! Open Livingroom Dining and Kitchen with Good Sized Primary Bedroom is in Like New Condition and ready for it's next family! Off the kitchen is a great 11 x 14 deck to a fully fenced yard for half of this Pie lot, the second half is fully graveled RV Parking large enough for up to a 40 foot RV or a huge garage! The Basement is fully developed with huge family room and 2 more bedrooms and a 4 piece bath plus large laundry room. Everything is done, all that is left is to move in! (id:60626)
Realty Executives Alberta Elite
14711 73 St Nw
Edmonton, Alberta
Welcome to this beautifully updated bungalow, where modern upgrades meet unbeatable location. This home has been fully renovated from top to bottom—featuring brand-new vinyl windows, shingles, flooring throughout, and fresh paint for a bright, clean feel. The updated kitchen is equipped with new appliances, perfect for home chefs and entertainers alike. The fully finished basement adds so much extra room, perfect for a growing family! Enjoy summer evenings on your new front deck or beat the heat inside with the central air conditioning. The oversized double garage offers plenty of space for vehicles, toys, and storage. Step outside to a large, private backyard that backs directly onto a peaceful green space—no rear neighbours! This home is truly turn-key and move-in ready. Whether you’re a first-time buyer, a downsizer, or looking for a solid investment, this one checks all the boxes. (id:60626)
Logic Realty
848 4th Street S
Martensville, Saskatchewan
Perfect family home in Martensville, close to schools & parks! Pride of ownership is evident throughout this solid bungalow, with 4 bedrooms, 3 full bathrooms, and 2 living spaces. Kitchen offers maple cabinets, granite countertops, ample storage and opens to the dining space and large deck from the patio doors. South facing yard is fully fenced, perfect for children, pets, or hosting friends & family. Main floor has 3 bedrooms, including a large master bedroom with a 3 piece ensuite. Basement is fully finished, good height, large windows allowing plenty of natural light, an extra bedroom and full bath. Oversized 2 car attached garage has direct entry to the house, tall ceilings with bonus storage, is insulated and heated. Double concrete driveway, underground sprinklers, central air conditioning, and more! Come see for yourself.... As per the Seller’s direction, all offers will be presented on 2025-07-29 at 6:00 PM (id:60626)
Century 21 Fusion
41 Lawson Bv
Spruce Grove, Alberta
Located on a peaceful street in Lakewood, this beautifully maintained home offers comfort, functionality, and thoughtful upgrades throughout. Inside you will find central A/C, hot water on demand, double attached garage with an extended driveway. The open-concept main floor features no carpet, a welcoming living room with a cozy gas fireplace, and a spacious kitchen complete with a raised breakfast bar and generous dining area. Patio doors lead to a west-facing deck overlooking the fully fenced backyard, perfect for outdoor gatherings. Convenience is key with main floor laundry, while upstairs you’ll find three bedrooms and two full bathrooms. The primary suite easily accommodates a king-size bed and offers a walk-in closet, plus a luxurious 4-piece ensuite with a jetted tub and separate shower. Additional highlights include a gas BBQ hookup, gazebo, reverse osmosis water filtration system, and a partly finished basement ready for your personal touch. Located near schools, parks, and shopping (id:60626)
RE/MAX River City
79 - 778 William Street
Midland, Ontario
Welcome to Georgian Landing; A place where life just feels easier. This updated 3-bedroom, 2-bath townhome condo in the heart of Midland is the kind of place that feels like home the moment you walk in. The kitchen and bathrooms have been beautifully renovated, the flooring is fresh, and even the furnace/heat pump (2024) and breaker panel are new. There's nothing left to do but move in and enjoy. All three bedrooms are upstairs including a generously sized master bedroom, providing some privacy from the main floor, while the partially finished basement adds bonus space for a rec room, gym, or home office. You'll love having inside entry from the garage (especially on those cold winter days) and private parking out front. This home is smarter too, with a smart thermostat coupled with the new high efficiency furnace/heat pump system, you can control your comfort whether youre at home or on the go. Enjoy the perks of condo living; no lawn to mow front or back. Imagine, spending your weekends enjoying life instead of tackling a to-do list. Centrally located, walk to nearby schools, parks, and trails, or hop in the car and be at the beach, marina, golf course, or downtown shops and restaurants in minutes. From live theatre to waterfront walks, curling to kayaking, this is small-town living with all the perks and with easy access to Barrie, Orillia, and the GTA, commuting is a breeze. Whether you're buying your first home, downsizing, or investing, this one checks off all the boxes. Life at Georgian Landing means more time doing what you love and less time worrying about the to-do list. Come see it for yourself, you just might fall in love. (id:60626)
RE/MAX By The Bay Brokerage
212 - 2030 Cleaver Avenue
Burlington, Ontario
Unbeatable opportunity to customize and add value to this true 2 bedroom corner unit with over 1,100 square feet of living space in highly sought after Headon Forest. The corner location offers added privacy on the balcony and a generous amount of natural light with the extra windows. Ravine views from both bedrooms plus partial views from the balcony. Clean, well kept unit with new flooring in the living and dining area plus fresh paint throughout. Hallway entrance leads up to the kitchen that offers ample counter and cupboard space plus a breakfast bar. Spacious open concept layout with brand new white french doors (not pictured in the listing) off the living room providing access to the large covered balcony where you can enjoy your barbeque all year long. Plenty of visitor parking. Elevator in the building. Easy access to great restaurants, shopping, parks, schools and many more excellent amenities. Close to the QEW/403, 407 and public transit including Appleby go station. Community/recreation centres, golf, Bronte Creek Provincial Park and many trails nearby to enjoy! One Covered Parking Spot and One Storage Locker. Check out the video tour attached! (id:60626)
Keller Williams Edge Realty
2030 Cleaver Avenue Unit# 212
Burlington, Ontario
Unbeatable opportunity to customize and add value to this true 2 bedroom corner unit with over 1,100 square feet of living space in highly sought after Headon Forest. The corner location offers added privacy on the balcony and a generous amount of natural light with the extra windows. Ravine views from both bedrooms plus partial views from the balcony. Clean, well kept unit with new flooring in the living and dining area plus fresh paint throughout. Hallway entrance leads up to the kitchen that offers ample counter and cupboard space plus a breakfast bar. Spacious open concept layout with brand new white french doors (not pictured in the listing) off the living room providing access to the large covered balcony where you can enjoy your barbeque all year long. Plenty of visitor parking. Elevator in the building. Easy access to great restaurants, shopping, parks, schools and many more excellent amenities. Close to the QEW/403, 407 and public transit including Appleby go station. Community/recreation centres, golf, Bronte Creek Provincial Park and many trails nearby to enjoy! One Covered Parking Spot and One Storage Locker. Check out the video tour attached! (id:60626)
Keller Williams Edge Realty
212 King William Street Unit# 1119
Hamilton, Ontario
Welcome to the highly sought-after KiWi Condos, perfectly located in the heart of downtown Hamilton—just steps from some of the city’s best restaurants, cafes, and galleries. Live in one of Hamilton’s most walkable and vibrant neighbourhoods, surrounded by art, culture, and everything this dynamic city has to offer. This stunning 1 bedroom + den, 11th-floor unit offers an ideal blend of style and functionality. The spacious primary bedroom features his and hers closets, while the generously sized den with a closet makes for a perfect home office or second bedroom. The open-concept kitchen and living area provides a sleek, modern layout—ideal for relaxing or entertaining. Step out onto your balcony and enjoy your morning coffee or unwind with a glass of wine while taking in some of the best views in Hamilton. Extras include an EV parking spot and two storage lockers, adding convenience to your everyday life. Commuting is a breeze with nearby public transit, and the monthly James Street Art Crawl is right outside your door. KiWi Condos offers exceptional amenities: a stylish lobby with 24-hour concierge, a rooftop terrace with BBQs and panoramic lake and city views, gym and yoga studio, party room, pet wash station, secure bike storage, underground parking, 24-hour security, and Luxer One package tracking. With a Walk Score of 99, Transit Score of 84, and Bike Score of 90, you’ll be connected to everything you need. Don’t miss your chance to live in one of Hamilton’s most desirable buildings. Book your viewing today—before this one is gone! (id:60626)
RE/MAX Escarpment Realty Inc.
3740 Rebstock Road
Fort Erie, Ontario
Now Selling...Niagara on the Beach Freehold Townhomes Starting from $399,900 | Up to 1,500 sq ft | Minutes from Crystal Beach Now Selling! Welcome to Niagara on the Beach a visionary new community of 90 freehold townhomes nestled in the heart of Fort Erie, just 1.4 km from the sandy shores of Crystal Beach. Set on a lush 4-acre site and bordered by an additional 4-acre park, this development redefines affordable luxury living in the Niagara Region. Each home has been thoughtfully designed to maximize space and natural light, with modern interiors and elevated finishings. Enjoy 9 ft smooth ceilings, porcelain tile flooring, walk-out terraces**, and a sophisticated mix of brick, wood, and expansive glass windows that connect you seamlessly to the beauty of the outdoors. With spacious floorplans up to 1,500 sq ft, these homes are ideal for both year-round living and seasonal escapes. Prices start from just $399,900 offering exceptional value in a fast-growing area. Key Highlights: Located on Rebstock Road steps from Crystal Ridge Park 1.4 km from Crystal Beach. Surrounded by top-tier amenities including tennis and basketball courts, a splash pad, and a dog park. Close to restaurants, grocery stores, schools, public transit, highways, the U.S. border, and an international airport, Part of Fort Erie's intensification strategy, Niagara on the Beach is not just a housing development in a forward-thinking community built for modern life, blending affordability with style in one of Ontarios most desirable waterfront regions. Don't miss your chance to own in this landmark development. (id:60626)
Revel Realty Inc.
174 Cottage Lane
Tweed, Ontario
Hot New Waterfront Listing 174 Cottage Lane Welcome to this stunning year-round riverfront retreat on the picturesque Black River. Nestled on a generous lot, this beautifully updated and impeccably maintained home offers the perfect blend of comfort, style, and serene natural surroundings. With breathtaking views from every window, you'll fall in love with the peaceful rhythm of river life from the moment you arrive. Featuring three spacious bedrooms and a warm, inviting interior, this move-in-ready home is ideal as a full-time residence or a weekend getaway. Comfort is ensured year-round with three heat pumps providing efficient heating and cooling throughout the home. Outdoors, you'll find large storage sheds, a detached garage with a cozy woodstove, and plenty of space for hobbies, a workshop, or all your outdoor gear. Fishing enthusiasts will appreciate the angling just steps from the door, while nature lovers will relish the quiet, scenic setting. Whether you're seeking a personal sanctuary or a family-friendly escape from the hustle and bustle, 174 Cottage Lane is your chance to own a slice of paradise. (id:60626)
Royal LePage Proalliance Realty
31 32959 George Ferguson Way
Abbotsford, British Columbia
Welcome to Oakhurst Park... this spotless 2 bedroom unit has a total makeover done, new kitchen cabinets with quartz counters, under counter lighting, LED pot lights throughout, top of the line appliances, laminate flooring, new mouldings, bathroom, spacious walk-in closet, custom blinds. Centrally located within walking distance to all major shopping and is on a major bus route. This unit is situated in the quiet end of the complex and has a terrific view of Mt. Baker. The complex is well run and has plenty of updates, newer roof, and all the water lines have been replaced. Great clubhouse with detached workshop, community garden, lights, heat, and hot water are included in the maintenance fee. Call your realtor now to book your private viewing, you won't be disappointed. (id:60626)
Homelife Advantage Realty (Central Valley) Ltd.
929 Esdras Avenue
Windsor, Ontario
Nestled in a sought-after, family-friendly community, this beautifully maintained home is just steps away from parks and within walking distance to shopping and dining options. The property features fresh vinyl and new carpeting throughout, making it move-in ready for young families, professionals, or anyone looking to settle into a peaceful, tree-lined neighborhood. Upon entry, you’ll be greeted by a bright and inviting main floor, highlighted by a cozy living room with a gas fireplace, two generously sized bedrooms, and a charming kitchen with a lovely bay window that lets in an abundance of natural light. Upstairs, the spacious primary suite offers a serene retreat with plenty of closet space and storage. The fully finished basement provides a large recreation room and a 3-piece bathroom, perfect for family movie nights or relaxing. Situated on a sprawling 150' deep private lot, the yard offers endless possibilities for outdoor enjoyment. A separate side entrance also opens the door for potential in-law suite development. The single detached garage, currently used for yard maintenance and storage, could easily be converted back to its original purpose. This adorable home combines charm, comfort, and an unbeatable location— don’t miss your chance to see it in person today! (id:60626)
Royal LePage State Realty Inc.
1611 Banwell Unit# 123
Windsor, Ontario
Rare and desirable ground level corner unit with private fenced patio and including 2 designated parking spaces conveniently located near the entrance plus a dedicated storage locker! This gorgeous 2 bedroom 2 bath condo steps from the entrance is a dream for anyone looking for the simple life where the maintenance is someone else's responsibility and the enjoyment is 100% yours. Completed in 2020 this beautiful unit is located in a great east end location and with fantastic amenities to enhance your comfortable living. Unit is bright and features nice appliances, tasteful decor and lots of natural light. Amazing location a short 5 minute drive to shopping and with access to great walking trails in this mature and well kept neighborhood. A wonderful place to call your own. Call today to set up your private viewing! (id:60626)
Keller Williams Lifestyles Realty
152 Elliott Wd
Fort Saskatchewan, Alberta
SouthPointe is a modern, family-friendly neighbourhood, offering a quiet, safe, and affordable living environment with easy access to parks, trails, constructed ponds, schools, shopping, healthcare, and recreational amenities like golf courses and the river valley! With over 1470 square feet of open concept living space, the Soho-D from Akash Homes is built with your growing family in mind. This duplex home features 3 bedrooms, 2.5 bathrooms and chrome faucets throughout. Enjoy extra living space on the main floor with the laundry room and full sink on the second floor. The 9-foot ceilings on main floor and quartz countertops throughout blends style and functionality for your family to build endless memories. PLUS on a CORNER LOT with a SEPARATE ENTRANCE AND single oversized attached garage & A $5000 BRICK CREDIT!! PICTURES ARE OF SHOWHOME; ACTUAL HOME, PLANS, FIXTURES, AND FINISHES MAY VARY & SUBJECT TO AVAILABILITY/CHANGES! (id:60626)
Century 21 All Stars Realty Ltd
136 Elliott Wd
Fort Saskatchewan, Alberta
SouthPointe is a modern, family-friendly neighbourhood, offering a quiet, safe, and affordable living environment with easy access to parks, trails, constructed ponds, schools, shopping, healthcare, and recreational amenities like golf courses and the river valley! With over 1470 square feet of open concept living space, the Soho-D from Akash Homes is built with your growing family in mind. This duplex home features 3 bedrooms, 2.5 bathrooms and chrome faucets throughout. Enjoy extra living space on the main floor with the laundry room and full sink on the second floor. The 9-foot ceilings on main floor and quartz countertops throughout blends style and functionality for your family to build endless memories. PLUS a SEPARATE ENTRANCE AND single oversized attached garage & $5000 BRICK CREDIT!! PICTURES ARE OF SHOWHOME; ACTUAL HOME, PLANS, FIXTURES, AND FINISHES MAY VARY & SUBJECT TO AVAILABILITY/CHANGES! (id:60626)
Century 21 All Stars Realty Ltd
120 Elliott Wd
Fort Saskatchewan, Alberta
SouthPointe is a modern, family-friendly neighbourhood, offering a quiet, safe, and affordable living environment with easy access to parks, trails, constructed ponds, schools, shopping, healthcare, and recreational amenities like golf courses and the river valley! Spanning approx. 1548 SQFT, the Kenton-Z offers a thoughtfully designed layout and modern features. As you step inside, you'll be greeted by an inviting open-concept main floor that seamlessly integrates the living, dining, and kitchen areas. Abundant natural light flowing through large windows creating a warm atmosphere for daily living and entertaining. Upstairs, you'll find three spacious bedrooms that provide comfortable retreats for the entire family. The primary bedroom is a true oasis, complete with an en-suite bathroom for added convenience. PLUS $5000 BRICK CREDIT! **PLEASE NOTE** PICTURES ARE OF SIMILAR HOME; ACTUAL HOME, PLANS, FIXTURES, AND FINISHES MAY VARY AND ARE SUBJECT TO CHANGE WITHOUT NOTICE. (id:60626)
Century 21 All Stars Realty Ltd
118 Elliott Wd
Fort Saskatchewan, Alberta
SouthPointe is a modern, family-friendly neighbourhood, offering a quiet, safe, and affordable living environment with easy access to parks, trails, constructed ponds, schools, shopping, healthcare, and recreational amenities like golf courses and the river valley! Introducing the Kingston-Z by Akash Homes—an elegant fusion of style, comfort, and thoughtful design. Offering over 1,500 sq ft of open-concept living, this home features 3 generously sized bedrooms, 2.5 refined bathrooms, and a SIDE ENTRANCE. Soaring 9-foot ceilings on the main floor, gleaming quartz countertops, and polished chrome fixtures throughout create a timeless aesthetic, while second-floor laundry adds everyday convenience. A perfect blend of sophistication and function, designed to grow with your family. PLUS $5000 BRICK CREDIT! **PLEASE NOTE** PICTURES ARE OF SHOW HOME; ACTUAL HOME,PLANS, FIXTURES, AND FINISHES MAY VARY AND ARE SUBJECT TO AVAILABILITY/CHANGES WITHOUT NOTICE. (id:60626)
Century 21 All Stars Realty Ltd
204 5294 204 Street
Langley, British Columbia
Perfect Langley Starter Home or Investment Opportunity! Don't miss this incredible opportunity for first-time home buyers, savvy investors, or those looking to downsize! This bright and spacious 2-bedroom + large den condo in Langley offers a smart and functional layout in a highly sought-after location. Step into a beautifully renovated home featuring a modern kitchen with newer appliances, fresh laminate flooring, and new paint throughout. The large den is ideal for a home office, nursery, or extra storage. You'll also love the generous covered balcony-perfect for entertaining or relaxing all year round. Located in the heart of Langley real estate, this home is just steps from parks, top-rated schools, and the future SkyTrain extension, making it a prime choice for commuters and families alike. Whether you're entering the market or adding to your portfolio, this Langley condo for sale checks all the boxes!- Langley homes for sale, Langley real estate, first-time home buyer, condos for sale in Langley (id:60626)
Oakwyn Realty Ltd.
107 - 2500 Bridletowne Circle
Toronto, Ontario
Bright Spacious 2-Br End Unit on Ground Floor (No Waiting for Elevator). Modern Kitchen, Quartz Counter, Mosaic Tile Backsplash, Stainless Steel Appliances, Crown Moulding, Wainscotting And Baseboard Trimming. Prime Location. Steps To TTC, Across Bridlewood Mall & L'Amoreaux Collegiate Institute, Well Manage and Quiet Building. 2-Car Side by Side Parking Included. (id:60626)
Realty Associates Inc.
168 Warwick Cr Nw
Edmonton, Alberta
A beautiful house in the quite neighborhood of Dunluce. A Spacious bungalow with SEPERATE ENTRANCE to the basement that has lots to offer. Over 2,400 sqft of living space. You will get 2 KITCHENS, and 5 BEDROOMS; 3 bedrooms on main floor, and 2 bedrooms in the FULLY FINISHED BASEMENT. You will get 3 Full washrooms; 2 washrooms on the main floor with one en-suite in the primary bedroom, and one full washroom in the basement. You will get a Double front ATTACHED HEATED GARAGE. Now to list the upgrades that you will enjoy: Newer Shingles, Windows, Furnace, HWT, Flooring, and Paint. Come see this one and you will be impressed. (id:60626)
The E Group Real Estate

