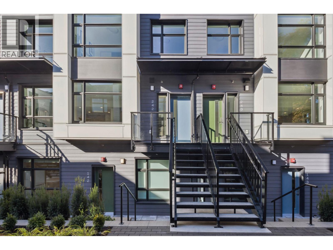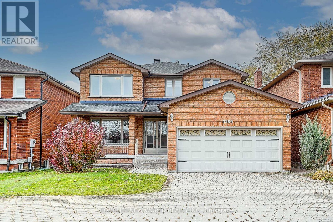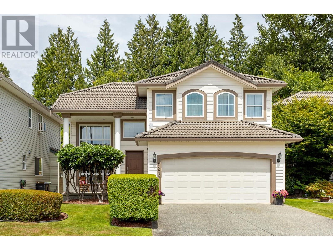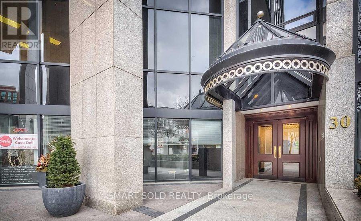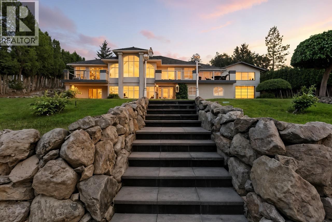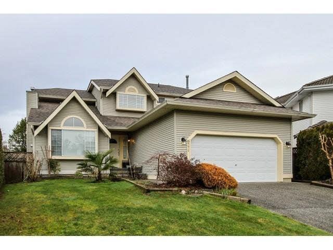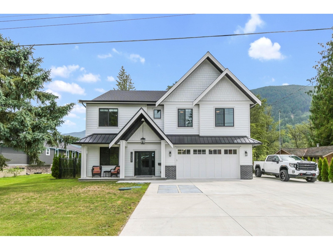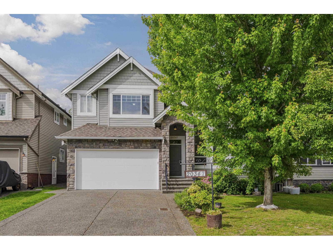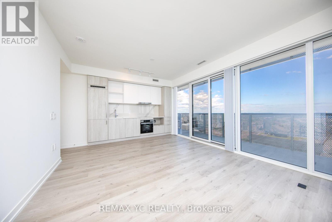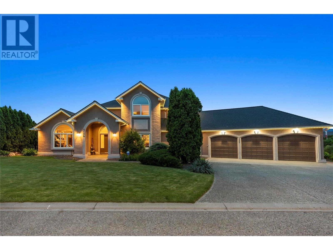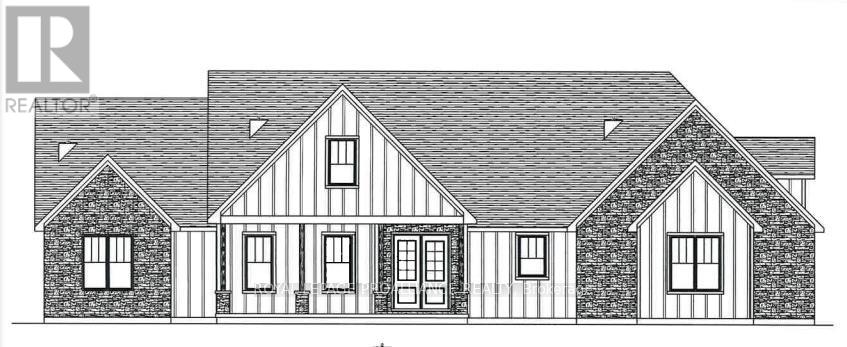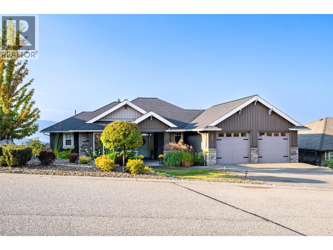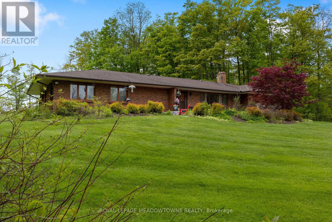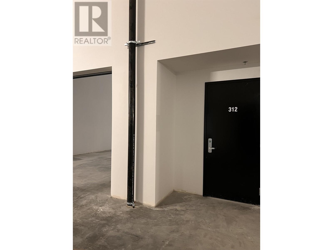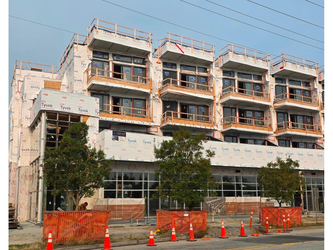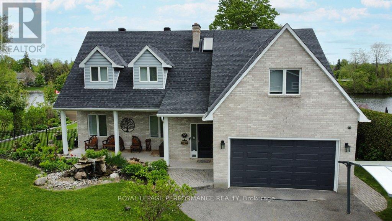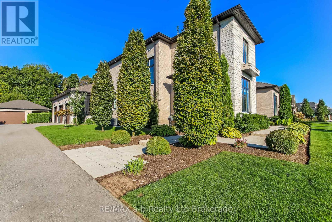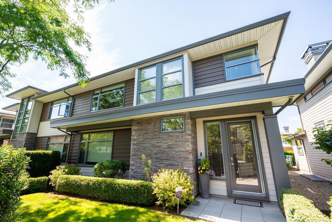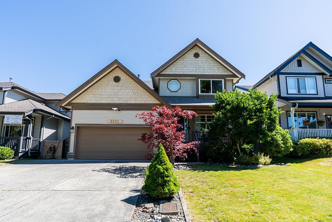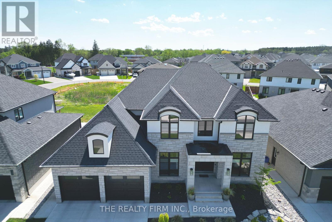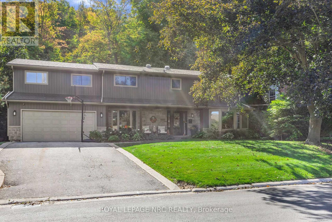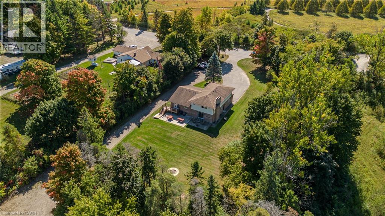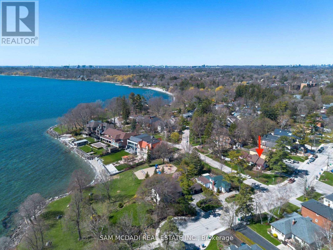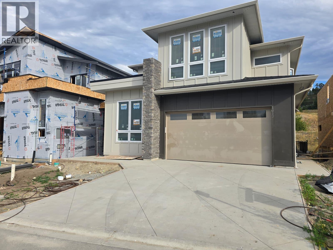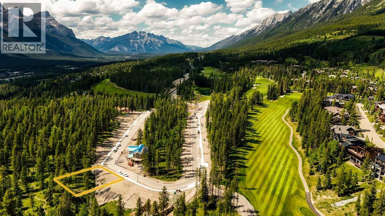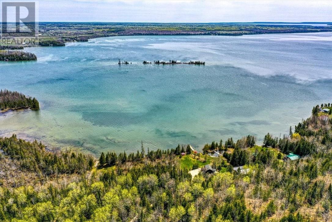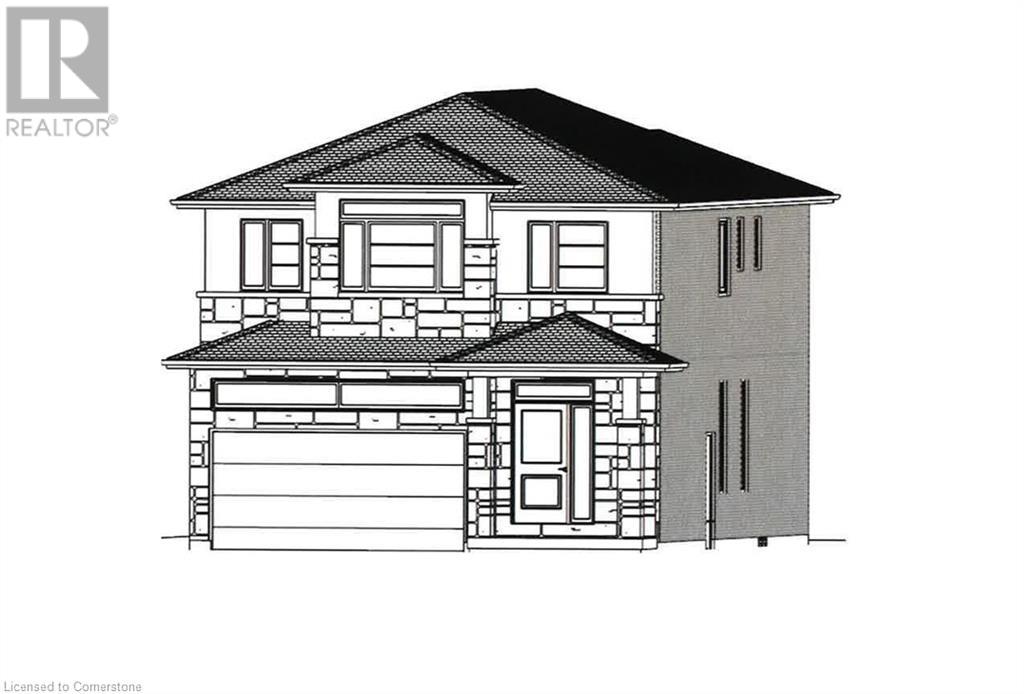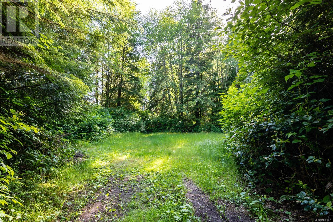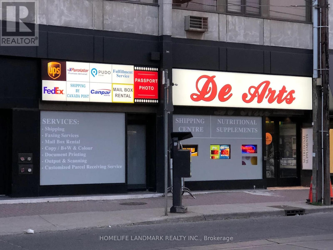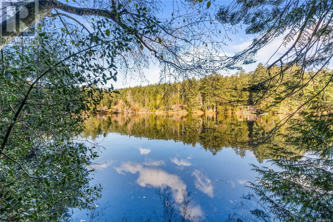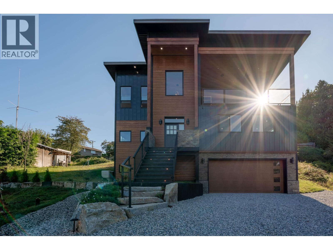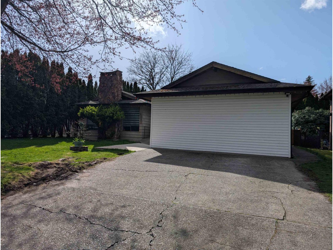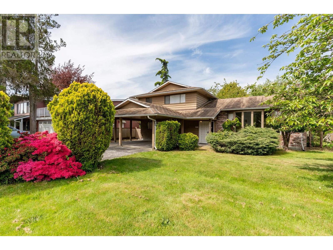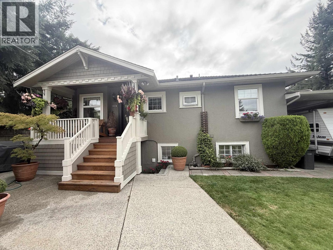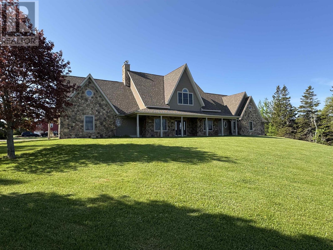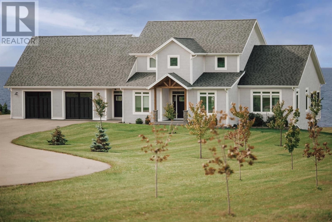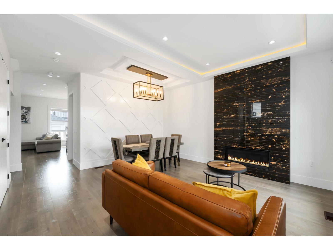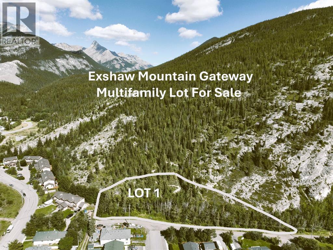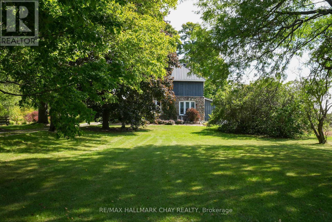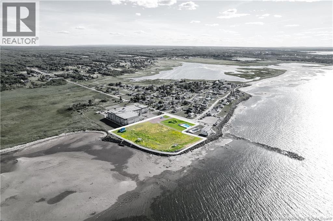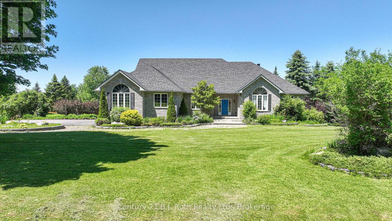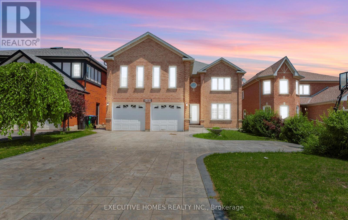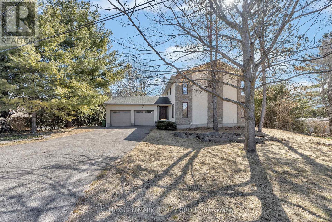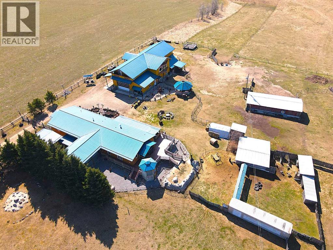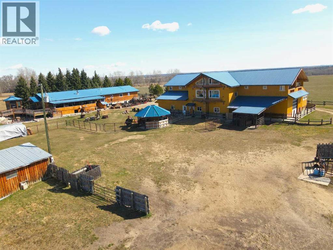242 1014 W 47th Avenue
Vancouver, British Columbia
OPEN HOUSE: EVERY SATURDAY & SUNDAY, 2-5PM (id:60626)
Evermark Real Estate Services
3364 Brimley Road
Toronto, Ontario
***Prime Location, ***Spacious Italian Built Home On Oversized Lot 43.29' x 200.23'. 2923 Sqf Above Grade As Per MPAC. Welcome To This Bright And Spcious 4+3 Bedroom Detached Home With A Main Floor Office And A Separated Entrance To A Fully Finished Basement, Ideal For Extended Family OR As A Mortgage Helper. Fully Renovated Family Sized Kitchen Features Quartz Countertops, Backsplash And High-End Custom Cabinetry, Pot Lights, Overlooking The Private Backyard- Perfect For Gatherings And Family Party. The Professionally Legal Finished Basement, With 3 Bedrooms And 4 Full Bathrooms, Upgraded Large Windows. The Professionally Designed and Interlocked Driveway Can Park Eight Cars, The Prime neighbourhoods is near Schools, Parks, Shopping And Transit. (id:60626)
Homelife New World Realty Inc.
1237 Amazon Drive
Port Coquitlam, British Columbia
Welcome to this beautiful 5 bed, 3 full bath home on one of Riverwood´s most desirable streets. Backing onto a peaceful greenbelt & surrounded by beautiful landscaping, this home offers both privacy & natural beauty. The main floor features a spacious layout with an elegant living rm showcasing a soaring 16ft vaulted ceiling, a large dining room, a well-appointed kitchen with island & eating nook, a cozy family room with gas fireplace, a full bathroom, & a versatile bedroom with Murphy bed. You´ll find 4 more bedrooms upstairs, including the primary overlooking the greenbelt & boasting a 4pc ensuite & large walk-in closet. With close proximity to Terry Fox Secondary & lots of amenities, this is the perfect home for family seeking space, comfort, & a prime location. (id:60626)
RE/MAX Sabre Realty Group
2202 - 30 Wellington Street E
Toronto, Ontario
Stunning Penthouse Suite Power Of Sale Opportunity in sought after "The Wellington" in Downtown Toronto. ONLY Unit With A Full Lake View! Over 1800 Sq Ft 2+1 Bedroom Luxurious Suite With Built-In speakers and Wood Burning Fireplace, Open Concept Kitchen with Stainless Steel Appliances, Large Master Bedroom With Built-In Closet And Ensuite Bathroom And So Much More. Experience Downtown Living Steps To Subway, Financial District, St. Lawrence Market & More. (id:60626)
Smart Sold Realty
2015 High Country Boulevard
Kamloops, British Columbia
Looking to build a carriage home or expand ? Welcome to this beautiful Rose Hill home, positioned on a lush 0.42 acre lot with expansive river valley views and just a quick 7 min drive from town. This home blends modern elegance with timeless comfort with maple hardwood floors throughout the main level, an Excel cherry kitchen with granite countertops & exquisitely updated bathrooms with granite surfaces and custom cabinetry. The primary suite offers a private retreat with spa-inspired ensuite, while the entire home has been recently refreshed with new paint. Outside, extensive landscaping (underground sprinkler system, deck tiles, railings) adds to the charm and ease of maintenance. Thoughtful details make every space exceptional: natural gas BBQ hookup, illuminated closets, heated floors in the basement bath & ensuite, and a towel warmer in the master is never a bad idea, LED pot lights enhance the ambiance, and a generously sized two-car garage leads into a spacious mudroom with built-in storage. The backyard, fully fenced for privacy, includes a relaxing hot tub. Custom window coverings, A brand-new 50x24 detached garage/shop stands ready for any project or storage need. With 25-foot ceilings, a mezzanine, and 13-foot garage door with 220 power, it’s a dream workshop. This bright, inviting home is ready for new owners who value quality and elegance. Please ensure all paties are quallified before showings. (id:60626)
Brendan Shaw Real Estate Ltd.
16 Beach Street
St. Martins, New Brunswick
Nestled in the heart of the picturesque village of St. Martins, this 14-room inn offers a unique blend of character and modern comfort. Each guest room is thoughtfully designed with its own distinct style, offering a variety of layouts to suit all travelers. All rooms feature private bathrooms, with some boasting luxurious waterfall showers and others offering relaxing whirlpool tubs with shower options. Room capacities range from cozy accommodations for two to spacious setups for up to four guests. Located just off Main Street, this property is ideally situated for both visibility & accessibility, and only a few kilometers from the renowned Fundy Trail Parkway, a major draw for tourists exploring the natural beauty of the Bay of Fundy region. Owning this inn means tapping into a thriving market with consistent seasonal demand. This property combines small-town charm with modern comforts, making it a perfect investment for those looking to enter or expand in the hospitality industry. (id:60626)
Coldwell Banker Select Realty
8771 143 Street
Surrey, British Columbia
Great family home in an excellent Cul-de-sac in Brookside. This home sits on an oversized 8,000+ sqft lot and offers bonus lane access with extra parking perfect for RV/Boat. Inside has been well cared for and features a traditional floor plan 3 bedrooms, 2 bath upstairs, Den on the main floor with a 2pc powder room. Living and Dining is separated, good sized family room (id:60626)
Team 3000 Realty Ltd.
10080 Mountainview Road
Mission, British Columbia
WOW! Water Front Dream Home! This entertainers paradise is fully custom top to bottom. Featuring its own massive covered patio with mountain views, custom white kitchen and 9 foot ceilings on both main and lower floors. Enjoy a spacious downstairs with huge rec room and office. There are 2 garage doors for easy access to all your toys and concrete boat launch. (id:60626)
Homelife Advantage Realty Ltd.
20347 98a Avenue
Langley, British Columbia
Location & lifestyle! This 3585 sq ft home offers 6 bdrms (4 up & 2 down) & 4 bthrms! Main flr offers a spacious layout including kitchen equipped w/ loads of cabinetry, & S/S appliances including gas. The butler's pantry has a sink & bar fridge, & leads to the formal dining room, great for entertaining! The family room boasts large windows, a gas fireplace, & there's a convenient 2 pc powder room. Den makes for a perfect home office. Step out to the covered deck & the gorgeous private yard to barbecue year round! Up you'll find 4 well sized bdrms, including a primary retreat w/ 5 pc ensuite, 2 walk-in closets & there's also a 5 pc main bath. Enjoy movie nights in the media room down! The beautiful 2 bdrm mortgage helper has a separate entrance! Close to great schools, shopping & more! (id:60626)
RE/MAX Treeland Realty
6606 - 138 Downes Street
Toronto, Ontario
Welcome to this exceptional corner suite offering unobstructed south-east views of the lake and city skyline. Boasting 1,011 sq. ft. of thoughtfully designed living space plus a 393 sq. ft. wrap around balcony, this 3-bedroom, 3-bathroom residence combines modern elegance with comfort. The open-concept layout is enhanced by sleek, contemporary finishes, floor-to-ceiling windows, and abundant natural light. One parking space is included for added convenience. Situated in Toronto's vibrant waterfront district, you are just steps to Sugar Beach, Farm Boy, Loblaws, LCBO, restaurants, and entertainment. Enjoy seamless access to Union Station, St. Lawrence Market, George Brown College, along with quick connections to the Gardiner Expressway/QEW. Experience the perfect balance of luxury, convenience, and breathtaking views in one of Toronto's most sought-after waterfront communities. (id:60626)
RE/MAX Yc Realty
4400 Crystal Drive
Vernon, British Columbia
Step into this stunning home nestled on .33 acres on a corner lot that’s fully landscaped. Greeted by a grand foyer leading to the heart of the home. The gourmet kitchen, a spacious island perfect for entertaining. Off the kitchen is a formal dining room, sitting room where you can unwind by the fireplace after a long day. The main level includes a generous sized bedroom and office. For movie nights or game days, retreat to the media room complete with theatre seating. Upstairs, 2 bedrooms & king-size primary suite. spa like ensuite, featuring a soaking tub, glass shower and ample closet space. For guests or extended family, there is a separate one-bedroom suite with its own private entrance, offering convenience and privacy for visitors. Car enthusiasts will appreciate the two triple garages, providing ample space for vehicles, recreational equipment, and storage. Additional parking ensures there is always room for guests. Whether you're hosting or enjoying a quiet evening at home, this exceptional property offers the perfect blend of comfort, and functionality for the whole family to enjoy. Outside, continues with a man-made pond complete water feature. A nice quiet spot to sit and relax In addition, this home offers views of the city skyline, day and night. Whether you're savoring your morning coffee as the sun rises or admiring the twinkling city lights you'll find endless enjoyment from the comfort of your own home. (id:60626)
RE/MAX Vernon
9 Berend Court
Quinte West, Ontario
At home in the Hampton; a home offering all the space a family could want. But consider this your place holder, because in Frankford Estates, all home plans can be customized to your heart's desire. This exclusive estate subdivision features fully custom homes on large country lots by Van Huizen Homes. All the features you want in your family home, along with the outdoor space you crave. Frankford is known for its friendly, laid-back vibe. Surround yourself in the scenery and enjoy the convenience of small-town life, with easy access to larger towns in the Bay of Quinte region. 16 lots range in size from 1.9 acres to 4.7 acres. Rest easy knowing that you're dealing with a reputable local builder for whom top quality finishes come standard. Expect 9-foot ceilings, high end windows, quartz countertops and luxury flooring choices. The builder's Tarion warranty provides another layer of assurance. And while you'll certainly enjoy country living in Frankford Estates, you'll also enjoy natural gas service and the connectivity of Bell FIBE. (id:60626)
Royal LePage Proalliance Realty
6905 Foothills Drive
Vernon, British Columbia
Desirable floor plan, pool, suite and stunning home located in the highly desirable community of the Foothills! Perfectly positioned with walking trails outside your door. Step inside this rancher to a grand entry with soaring ceilings and expansive windows that showcase breathtaking views of the city, Kalamalka Lake, and Okanagan Lake. The open-concept main floor is light and airy, featuring engineered hardwood, a stone gas fireplace, and a chef’s kitchen complete with granite counters, stainless steel appliances, and a walk-in pantry. Step out onto the deck to enjoy your morning coffee against the incredible backdrop. The main level also offers a versatile office (or extra bedroom), a full shared bathroom, and a luxurious primary retreat with walk-in closet and spa-inspired 5-piece ensuite with double vanity. Laundry with a sink and access to the double garage are conveniently located on this level. Downstairs, the walk-out basement is designed for entertaining. A family room with wet bar and garage-style door opens seamlessly to the pool deck, where bar seating sets the scene for unforgettable poolside gatherings. This level also includes two bedrooms, one featuring its own ensuite, a full shared bathroom, and a separate one-bedroom suite with private entrance- ideal as a mortgage helper or short-term rental. Outside, the private backyard is a true oasis with an in-ground heated pool and space to lounge and soak up the Okanagan sun. Lovingly maintained by its original owner, this home is ready for its next chapter. Enjoy four-season living at its finest, close to world-class skiing, golf, and two stunning lakes. This is Okanagan living at its very best. (id:60626)
RE/MAX Vernon Salt Fowler
4711 Watson Road S
Puslinch, Ontario
Welcome to 4711 Watson Road South in Puslinch where country tranquility meets modern convenience. This nearly 10-acre retreat offers the best of both worlds: privacy and space, just minutes from Guelph and a short drive to Highway 401. A picturesque tree-lined driveway leads you to a charming bungalow surrounded by mature trees, setting the stage for your own private escape. Inside, you'll find three spacious bedrooms and two full bathrooms, including a bright, airy primary suite that feels like a true retreat. The versatile secondary bedrooms are ideal for family, guests, or a home office. A mostly finished basement expands the living space, perfect for a cozy family room, home theatre, or games area, with bonus storage and a workshop for hobbies. The attached two-car garage adds everyday convenience. Outdoors, this property really shines. Imagine summer days by the pool and gazebo, evenings hosting friends, or weekends exploring your expansive open fields. Whether you dream of gardening, outdoor sports, or simply unwinding in complete privacy, the possibilities are endless. The location is unbeatable just minutes to Guelphs best schools, shopping, dining, and recreation, while being steps from hiking and mountain biking trails. Whether you're searching for a peaceful getaway, room to grow, or a canvas for your dream home, 4711 Watson Road South is your chance to embrace country living without compromise. Don't miss it, book your private showing today! (id:60626)
Royal LePage Meadowtowne Realty
A312 4899 Vanguard Road
Richmond, British Columbia
KEY FEATURES:- 22'clear ceiling heights PRIVATE 1 Grade/dock loading doors per unit ESFR Sprinkler system included High efficiency LED lighting system 100 amp 600 volts, 3-Phase electrical service per unit Rough-in plumbing for washrooms included Modern architectural design offers strong corporate image Ample glazing allowing an abundance of natural light Regards Electricity and plumbing including Each unit. Building has 2 commercial Service Elevators, 3rd elevator for 6 people Very Close to YVR inernational airport ADDITIONAL GOLDEN POINT :- Each unit has 2 story (main floor and MEZZANINE ) CAN BE RENTED TO TWO SEPARATE TENANTS. PARKING:- Total 8 (#62, 63,64,65,66,67,68 & #69 ) parking between both units Plus visitor parking available PUBLIC TRANSPORTATION: 405 Busline - No.5 Road & Cambie 410 Busline - 22nd Street Station & Queens Borough C96 Busline to E Cambie & Brighouse Station Canada Line Aberdeen Station via 410 Busline ** This unit is on 2nd floor of this 2 story building. (id:60626)
Royal Pacific Realty Corp.
104 2233 156 Street
Surrey, British Columbia
Prime Retail Opportunity at 2233 156 Street, Unit 104! This ground-level retail space offers a fantastic location in a vibrant, high-traffic area, perfect for attracting foot traffic and building your business. Featuring a modern and open floor plan, this unit provides ample flexibility to suit a variety of business types, from boutique shops to professional services. Large storefront windows allow plenty of natural light and excellent visibility from the street, ideal for showcasing your products or services. Situated in a well-maintained building with great exposure, this space is just steps away from other thriving businesses, restaurants, and community amenities. Don't miss the chance to establish your presence in this growing neighbourhood! (id:60626)
Royal LePage Global Force Realty
2942 Palm Crescent
Abbotsford, British Columbia
This 11,282 sqft. property, zoned RS3-i lot in Central Abbotsford offers a rare opportunity to subdivide into 3 x 300m² lots. Rezoning and development permit have already reached 3rd reading, civil drawings are submitted, and PLA is in hand, pay the remaining fees, and you're ready to move forward with the project. In the meantime, enjoy a beautifully renovated 4-bed, 3-bath family home with bright open-concept main floor, modern kitchen, and a convenient laundry room w/adjacent mudroom, ideal for busy families. Downstairs is fully finished with 2 more bedrooms, a rec room, flex space/gym. The massive, park-like backyard includes, in-ground sprinkler, sports court, and hot tub, perfect for entertaining or unwinding. Live now, develop later!!! (id:60626)
Top Producers Realty Ltd.
6099 James Bell Drive
Ottawa, Ontario
Discover the perfect blend of luxury, comfort, and breathtaking waterfront views in this stunning 5-bedroom, 5-bathroom home, just minutes from Manotick. Nestled on a quiet dead-end street and across from Rideauview Golf Club, this meticulously updated home offers high-end finishes and thoughtful design throughout. Enjoy miles of lock-free boating from your clean shoreline and new dock (Summer 2024). The fully landscaped, fenced backyard is an oasis featuring a gazebo with a hot tub, a deck with a retractable awning, and lush perennial gardens perfect for relaxing or entertaining. Elegant & Spacious Interior with 5 Generous Bedrooms Above Grade (including a main-floor bedroom with a full bath nearby, currently used as an office) 4 Full Spa-Like Bathrooms + 1 Powder Room, Grand Kitchen Spanning half the width of the home, offering stunning water views, Soaring Ceilings & Open Loft Area overlooking the living room, ideal for a study or lounge space. Primary Suite Retreat featuring a luxurious ensuite spa bath and a striking tile focal wall. Prime Location & Exceptional Features Located just minutes from Manoticks charming shops and restaurants, this home is designed for both convenience and tranquility. See attached list of upgrades and inclusions, there is truly nothing left to do but move in and enjoy! INCLUDED: Washer, Dryer, Gas Stove, Wall Oven, Refrigerator, Dishwasher, Microwave, Light Fixtures, Ceiling Fans, Window Coverings, Retractable Awning, Central Vacuum, Irrigation System, On-Demand Hot Water Tank, Generac Generator. Don't miss this rare opportunity. Schedule your private tour today! (id:60626)
Royal LePage Performance Realty
48 Otterview Drive
Norwich, Ontario
Welcome to this meticulous home, custom built in 2020. Located in the very desirable Otterview Creek Estates. Situated on a large 115 x 271 ft (.72 acre) lot backing onto a ravine, creek and surrounded by the Otterview Golf Course. Enjoy the peace and quiet of the countryside with the conveniences of nearby Woodstock, Tillsonburg and Brantford. Bright and beautiful open concept main floor with 12 ft ceilings and large picturesque windows. The primary bedroom with ensuite is located on the main level with 2 additional bedrooms and a bathroom on the second floor. Basement is substantially completed with another bedroom, bathroom, and large rec room. Convenient 3 car attached garage has ceiling height to accommodate a lift with another single detached garage/workshop. Nothing left to do here but move in a enjoy! (id:60626)
RE/MAX A-B Realty Ltd Brokerage
9 2603 162 Street
Surrey, British Columbia
Wow! Stunning End-Unit Duplex Townhome in Vinterra! This beautifully updated 3,879 sq ft home features 3 spacious bedrooms + den and 3.5 baths, with over $50K in recent upgrades including new flooring, custom shelving, fresh paint, and more! The bright, open-concept main floor boasts a vaulted living room with statement fireplace, gourmet Jenn-Air kitchen with quartz counters, formal dining room, and a cozy den/home office with its own fireplace. Step out to your private southwest-facing patio complete with built-in outdoor kitchen-perfect for summer entertaining! Upstairs you'll find two oversized primary bedrooms, each with its own ensuite, plus convenient upper laundry. The basement is an entertainer's dream with a full bar, media room, rec space, guest bedroom, and bath. Double garage plus street parking right out front. Prime Grandview location-walk to shops, dining, gyms, parks, and Sunnyside/Grandview/Southridge Schools. A rare find! (id:60626)
RE/MAX Treeland Realty
6830 183 Street
Surrey, British Columbia
Cloverwoods Beauty with RV Parking! This spacious 3,188 sqft home offers 4 bedrooms up plus a 2 bedroom suite in the basement! Stylish updates include wide plank hardwood floors, updated kitchen, bathrooms, new Penfolds roof (2024), and furnace/HW tank (2020). Fully finished basement features a 2-bedroom suite with separate laundry-perfect for extended family or a mortgage helper. Enjoy the private backyard with a covered patio, garden shed, veggie beds, and fruit trees! Triple-wide driveway with RV/boat parking gives you room on the driveway for 9 cars if needed! Prime Cloverdale location only a block away from Adams Road Elementary, close to future SkyTrain, parks, highway access, and Langley shopping. Don't miss out! (id:60626)
RE/MAX Treeland Realty
2151 Tripp Drive
London South, Ontario
A masterclass in design, space, and luxury living. You need to see this beautifully crafted 4+1 bedroom, 5-bathroom home, where every detail has been thoughtfully curated for comfort and function. This property offers a masterclass in functional layout, featuring tray ceilings, sun-filled oversized rooms, and a flow that seamlessly blends everyday living with elegant entertaining. The second floor features four generous bedrooms, each with its own private ensuite, offering unparalleled privacy and convenience. The massive primary suite is your personal retreat, complete with a luxurious ensuite and a walk-in closet that dreams are made of. On the main level, enjoy the warmth of heated floors in the front foyer, a stylish powder room, and expansive living spaces ideal for both casual family life and sophisticated hosting. The finished basement offers a large rec room, a fifth bedroom, a full bathroom, ample storage, and private garage access, making it perfect for in-laws, guests, or a nanny suite. Step outside to your resort-style backyard oasis featuring a large saltwater pool, covered patio with ceiling fan, natural gas BBQ hookup, and a spacious shed. Whether you're entertaining or unwinding, this outdoor space is designed to impress. The photos look amazing but you need to see this home in person to truly appreciate it. (id:60626)
The Realty Firm Inc.
94 Dorchester Drive
Grimsby, Ontario
Discover a rare blend of modern luxury and natural wonder in one of Grimsby's most prestigious neighbourhoods. Beautifully updated 4-bedroom plus office home. Situated on a 76.71' x 453.94' lot, this 2,750 sq ft residence backs directly onto the Niagara Escarpment, offering unparalleled privacy and a breathtaking natural backdrop. Sun drenched custom kitchen with loads of cabinetry and quartz countertops for the inspiring chef leads to the separate dining room great for hosting family dinners. Unwind in one of two distinct living areas. The inviting family room, complete with a cozy wood-burning fireplace, features a walk-out to a professionally landscaped oasis. This stunning backyard retreat includes an oversized flagstone patio and impressive amour stone walls, creating the perfect setting for quiet mornings or large gatherings. Ascend the spiral staircase to the fully renovated upper level. Here you will find three generous bedrooms, an updated 4-piece main bath, and a dedicated home office. Prepare to be captivated by the primary suite-a true showpiece straight from a magazine. This serene escape features a private balcony, where you can sip your morning coffee while overlooking the tranquil backyard. The spa-like 5-piece ensuite is pure indulgence, boasting a deep soaker tub, heated flooring, and its own fireplace. A large walk-in closet with custom organizers completes this exceptional sanctuary. This home isn't just beautiful; it's built to last. This home has been extensively updated with newer shingles, eaves, fascia, soffits, new siding, and a beautiful stone façade. The entire upper level was renovated down to the studs, engineered hardwood floors. Most windows were replaced approximately 5 years ago, and two new solar tubes provide the home with natural light. This is a truly exceptional property offering quality finishes, modern comfort, and a peaceful escarpment setting. A perfect home for those seeking space, privacy, and uncompromising style (id:60626)
Royal LePage NRC Realty
4871 Wellington Road 29
Guelph, Ontario
Set on a rare just over 1.6-acre lot, with an expansive commercially zoned workshop, this property offers endless potential for families seeking both a welcoming home and unique investment or business opportunities. With over 3040sq. ft. of total living space across a 5-level side-split, it blends lifestyle, functionality, and future value. Perfectly located just minutes from Guelph, Eden Mills, Rockwood, and Hwy 401, it combines privacy and tranquility with exceptional convenience. The front exterior features a landscaped setting with mature trees, a welcoming porch, and a driveway accommodating 20+ vehicles. Inside, the main floor shines with hardwood floors, an open-concept design, and a bright eat-in kitchen with stainless steel appliances, ample cabinetry, tile backsplash, and over-sink window. The dining room, finished with crown moulding and French door walkout, leads to an elevated deck, while the living room offers a fireplace and bay window for relaxed family gatherings. The upper level hosts a spacious primary suite with walk-in closet and 3-piece ensuite, plus three additional bedrooms and a 4-piece bathroom. On the lower levels, enjoy a family room with brick-surround fireplace, convenient laundry, a 2-piece bath, and a versatile rec room with ample storage—ideal for play, fitness, or hobbies. The backyard is the true highlight: zoned for commercial use and designed with families in mind, it features a fire pit, concrete patio, elevated deck, and expansive green space. For those with entrepreneurial vision, the 80’ x 40’ (3,200 sq. ft.) fully insulated and heated shop is unmatched—equipped with water, separate hydro service, and 600V, 240V, and 110V power, plus a laser CNC machine. This is more than a family home—it’s a lifestyle property offering comfort, privacy, and commercial flexibility, all within minutes of everyday amenities. (id:60626)
Royal LePage Burloak Real Estate Services
62 Maple Avenue S
Mississauga, Ontario
Discover an excellent opportunity not to be missed! Situated in the highly sought-after Cranberry Cove neighborhood within South Port Credit, this premium lot boasts a prime location overlooking Lake Ontario and Ben Machree Park. Step inside this 3 bedroom, 3 washroom 1.5 storey home that has been lovingly cared for and is awaiting a new family to make it home. Set within a serene lakeside ambiance, among luxurious multi-million dollar residences, this property presents a peaceful and welcoming sanctuary, complemented by nearby trails, shopping, and dining options. Offering an exceptional location, it provides a rare chance to enjoy direct views of Lake Ontario, all without the premium associated with waterfront properties. Perfect to build your dream home. Excellent condition, well maintained and includes separate entrance to basement. (id:60626)
Sam Mcdadi Real Estate Inc.
1012 Bull Crescent
Kelowna, British Columbia
UNDER CONSTRUCTION (Estimated completion July/August 2025) Welcome to 1012 Bull Crescent – Your Dream Home in the Making! Customize to Your Taste! Here’s your opportunity to own a brand-new, 4,000 sq. ft. custom home in The Orchards, one of Kelowna’s most desirable neighborhoods. Set on a rare, premium lot that backs onto protected parkland, this property offers exceptional privacy with no rear neighbors and private gated access to scenic walking trails. Thoughtfully designed for both comfort and functionality, the main floor includes a bright open-concept kitchen, living area, and a dedicated office—ideal for those seeking single-level daily living. Upstairs, you’ll find four generously sized bedrooms, two with their own ensuite bathroom—perfect for families looking for both space and privacy. The legal 1-bedroom suite provides excellent rental income potential or space for extended family—without sacrificing your primary living area. The finished basement includes a spacious rec room for movie nights or entertaining, plus a flexible bonus room ready to suit your lifestyle. Secure this incredible home today with a flexible deposit structure and take advantage of the opportunity to choose your own finishing touches. Price plus GST!! (id:60626)
RE/MAX Kelowna
446 Mountain Tranquility Place
Canmore, Alberta
Experience unparalleled breathtaking views from this incredible south-facing homesite with direct views of the south and west. Situated on the best lot in all of Silvertip's newest luxury development, this lot offers direct views of the iconic Three Sisters in addition to the sprawling mountain range. Overlooking the valley, this property provides you with elevation, views and privacy all year long. Mountain Tranquility at Silvertip offers a prestigious homesite for you to build your custom home and this unique lot offers endless opportunities. Lot 14 backs onto a wildlife corridor, ensuring a tranquil and peaceful environment with stunning views all year long. This large homesite offers 12,630 square feet of space (0.29 acre) and is also one of a few within the development to include a private (not shared) driveway due to its exceptional frontage. Renderings of a home designed for the lot are included for inspiration but a much larger home could be built if desired. Build your dream home today and start enjoying a full time or part time mountain retreat with optimal sunshine and tranquility all year long. Surrounded by Silvertip golf course, wildlife corridors and mountain views from every angle, while being just minutes from Canmore's endless amenities, this is one of the best locations in all of Canmore. Development is well underway at Canmore's newest luxury development with roadways in place - meaning you can start building your dream home right away! (id:60626)
Charles
322 Cosby Subd Road
Mindemoya, Ontario
Welcome to peace and serenity! Located on the beautiful shores of Lake Manitou, ""Green Bay Lodge"" offers the epitome of lakeside luxury living. Boasting breathtaking Easterly views with gorgeous sunrises, this property beckons outdoor enthusiasts with perennial gardens and protected harbour. Immerse yourself in the tranquility of nature while enjoying modern amenities within this expansive retreat. This large, 13 acre property is meticulously crafted for comfort and style. The owners' living space seamlessly blends elegance and warmth, inviting you to unwind by the wood stove or gather with loved ones in the kitchen. There are five rental units at the lodge. Three units are under the main residence. There is a separate building with a large studio and a king suite under it. The entire operation comes turn key. Step outside onto the sprawling screened deck to savor morning coffee overlooking the lake or head out to the backyard to host unforgettable evenings under the starlit sky at the fire pit. The private dock and harbour extends an invitation for boating adventures, fishing escapades, or simply lazing by the lake, forgetting any memories of busy city life. A true haven for year round relaxation and entertainment, this waterfront lodge, or family compound is a rare gem, offering a balance of work from home lifestyle amidst nature's stunning canvas. Discover your slice of paradise where the allure of ""Green Bay Lodge"" could be your reality! (id:60626)
Century 21 Integrity
65 Seabreeze Crescent
Stoney Creek, Ontario
PRESTIGIOUS FIFTY POINT … Located in the highly sought-after Fifty Point Community, just steps to the lake and parks, plus only minutes away from Fifty Point Conservation area, Costco & Winona Crossing shopping plaza, schools, and highway access, find 65 Seabreeze Crescent, Stoney Creek. This Custom, TO-BE-BUILT, 2-storey home is lake-facing and features an all brick and stone exterior, 4 bedrooms, 2 ½ bathrooms, and 2500 sq ft of beautiful living space. Open concept main level boasts a large great room and dining room, spacious eat-in kitchen, along with a mud room off the 1.5 car garage. Side entrance for future in-law suite potential. UPGRADES included are hardwood floors, porcelain tiles, designer faucets, higher baseboards, smooth ceilings, and potlights. Upper level Primary bedroom features a luxurious 5-pc ensuite bathroom and walk-in closet plus bedroom-level laundry. Fully sodded lot. Photos show examples of interior finishes and may vary slightly. Still time to choose interior finishes. (id:60626)
RE/MAX Escarpment Realty Inc.
1208 Lynn Rd
Tofino, British Columbia
Across from beach access on the north portion of Lynn road, is a 0.41 acre parcel with extensive potential. Surrounded by mature trees to maintain privacy and touched by ocean breezes, this is a flat lot that is ready for your dreams and aspirations. The property is zoned as RA-1 which allows for a single-family dwelling, home occupations, a secondary suite or caretakers cottage. The local amenities include access to Chesterman Beach, rated as one of the best beaches in the world. There is a multitude of world class accommodations and restaurants, beautiful hikes and other recreational activities and unparalleled flora and fauna. The parcel’s position next to, rather than on the beach, allows it to escape public intrusions, garbage and often the fog that intrudes on a sunny day. Come and experience Canada’s west coast and all that life can offer. The adjioning property at 1180 Lynn is also available. Check out MLS#1008966 (id:60626)
Sotheby's International Realty Canada (Vic2)
Sotheby's International Realty Canada
101 - 300 Coxwell Avenue
Toronto, Ontario
(Condition: Property must sold with business). Rare Opportunity for Sale, 40-Year-Established Retail Store + Property. This one-of-a-kind, well-known business has been Serving the Community for 40 years and is now available for Sale, original owner Retires. In addition to the thriving business offering a unique opportunity to own both the Business and the Prime Real Estate. Located in the Highly Vibrant Upper Beach area at Coxwell & Gerrard. This Prime Retail Space is surrounded by popular retailers including Shoppers Drug Mart, Dollarama, No Frills, Home Hardware, and a variety of Upscale Restaurants and Shops. The area boasts a high-density Residential and Commercial population, ensuring consistent Foot Traffic and a Loyal Customer base. Key Features: Shipping & Nutritional Supplement, Passport photo, Fulfillment service, Exclusive Stallion Express Drop-off location, one of the few in the GTA, generating vital Shipping Income from major couriers including UPS, FedEx, Canada Post, Purolator, and Canpar, with additional steady Revenue from parcel Drop-offs and Returns. Mailbox, Lottery, Copy, & more. Turnkey Operation with a solid clientele and an average of 190+ walk-in customers daily. Established nutritional supplement side of the business, offering a wide range of high-quality products with strong repeat customers. Spacious 35' storefront with 12 ceilings. Timeless store shelving and counters, paired with modern lighting to create a welcoming, professional atmosphere. 1300 sqft of usable space, plus an additional 300 sqft Mezzanine/Office. Securing ownership of both the business and prime real estate. Stunning condo garden on top, offering breathtaking views of downtown Toronto and Lake Ontario. This is an exceptional opportunity to own a thriving, well-established business along with the valuable property in a high-demand location. Don't miss out, this is a must-see!!! **EXTRAS** All Existing Chattels & Equipment. Present inventory extra. (id:60626)
Homelife Landmark Realty Inc.
808 Rainbow Rd
Salt Spring, British Columbia
First time on market in over 50 years~! Rare opportunity to own this beautifully untouched 10 acres with Booth Canal waterfront access. Perfect for kayaking out to the ocean. This pristine and beautifully forested property is only minutes from town, level and has great building sites for your dream home and cottage. Zoned as subdividable~! Abundantly bearing plum and apple trees as well as a site where there was a vineyard for wine grapes. This property has been enjoyed by three generations as the idyllic island vacation home. Bonus is the super cute 600 square foot cabin with both power and water, a covered porch and woodstove. Surface spring well with a 600 gallon reservoir and a septic completes the picture. Book your viewing and come check it out~! (id:60626)
Exp Realty
6159 S Gale Avenue
Sechelt, British Columbia
New Custom-built, modern, 3-storey home basks in all-day sun with breathtaking ocean and mountain views. Perfectly located just steps from the beach and a community marina on Sechelt Inlet, it offers an unbeatable coastal lifestyle. The main residence features 4 beds &4 baths, plus a 788 sq. ft. 1-bed, 1-bath legal suite ideal for extended family or rental income. Soaring vaulted ceilings, a dramatic 2-storey foyer, solid wood cabinetry, quartz countertops, and premium finishes create timeless quality. Energy-efficient with a heat pump, HRV system, high-performance windows, and a 5,000L rainwater tank. Entertain on the 300 sqft. balcony with gas BBQ hookup. Solar-ready shed-style metal roof. Zoning potential for an additional 600 sqft. duplex or shop. Foreign buyers welcome! (id:60626)
Sotheby's International Realty Canada
6099 172 Street
Surrey, British Columbia
RARE FIND! This charming 3-bedroom, 2-bathroom rancher sits on a large, flat lot in a fantastic neighborhood, offering 1,490 SQFT of living space. Recent updates include newer laminate flooring, stainless steel appliances, and a modern backsplash. The front entrance ramp provides wheelchair accessibility, making this home convenient for all. Enjoy a cozy living room with a gas fireplace, a spacious laundry room with a sink and extra storage, and a private west-facing backyard with minimal landscaping and beautiful cherry trees. ! Live in now or build your dream home in this prime location-close to parks, schools, and easy access to 176 St & Langley. Don't miss out-schedule your private viewing today! (id:60626)
Exp Realty Of Canada
10111 Gower Street
Richmond, British Columbia
A peaceful South Arm family-oriented community. 3 level split home with spacious family room, living room, dining room, kitchen with eating area. 3 beds up & 3 bath. Large covered carport 19X21. RV & Boat parking. Quiet location on cal-de-sac street a short 5 min walk to elementary/secondary, South Arm community park/Centre. Close to Hwy 99, library, shopping, bank, and restaurants. This is a property ready for immediate occupancy; reno, build or hold for future investment. (id:60626)
RE/MAX Crest Realty
680 Thompson Avenue
Coquitlam, British Columbia
Discover an incredible opportunity to invest, live, or hold in this beautiful & immaculate home. Located in a rapidly developing area near Burquitlam SkyTrain & Lougheed Mall, this property offers prime future redevelopment potential. Lovingly maintained with numerous updates, it features sound barrier laminated double-glazed windows, a 40-year quality roof warranty, a newer furnace, and a hot water tank. Beautiful wood craftsmanship throughout adds warmth and character. The secure, private park-like backyard is perfect for relaxation, while covered RV parking provides added convenience. This stunning home offers comfort today and value for tomorrow. Don't miss this rare opportunity to own a home with both charm and investment potential investment of 78 unit townhome or low rise. (id:60626)
Sutton Group - 1st West Realty
3016 William Cutmore Boulevard W
Oakville, Ontario
Welcome to 3016 William Cutmore Blvd, modern masterpiece built by award winning Mattamy Homes located in the prestigious Upper Joshua Creek. The homes boasts hardwood floors throughout and exquisite oak stairs adding timeless sophistication. The functional layout offers 2659 sqft of sun filled living space featuring 10 ft ceiling on main and 9 ft ceiling on upper floor. The chef's kitchen is beautifully appointed with quartz countertop and oversize quartz island and equipped with stainless steel appliances including a fridge, stove, dishwasher. The upper level is a sanctuary of relaxation. The primary bedroom is a retreat, complete with a spacious walk in closet and a spa inspired ensuite with free standing bathtub glass enclosed shower. Three additional bedrooms, all well sized, share a full bathroom, while conveniently located laundry room adds to the homes practicality. Enjoy the comfort of a modern home in a family-friendly neighbourhood, surrounded by parks, shopping, major highways, and beautiful new schools. (id:60626)
Century 21 Leading Edge Realty Inc.
11125 Route 6
Clinton, Prince Edward Island
This stunning, custom-built sprawling 8,000 sq.ft. home is situated on a beautifully cared-for mature 2.53 acre property in Clinton. From the moment you enter the paved driveway and begin your approach towards this beautiful home, you will begin to appreciate all that this property has to offer. Once inside this impressive home with it's covered veranda, you will enter the spacious main foyer, from which you will be greeted by the large open concept kitchen, dining and living room with cathedral ceiling and floor-to-ceiling stone fireplace featuring 3 separate propane inserts, a wooden mantle and lovely built-in shelving. The massive, fully-equipped chef's kitchen boasts granite counter tops, natural cherry cabinets and stainless steel appliances. The beautiful features found throughout this home are accentuated by numerous windows that capture the natural light, creating a bright and cozy atmosphere. Also on the main level you will find an office, a den/office, the primary bedroom with walk-through closet and full ensuite with soaker tub and separate shower, 4 additional bedrooms and 2 more full bathrooms, one featuring a 2nd ensuite. The beautifully crafted wooden stairway leads to a game's room with bar, a media room, a kid's play room, a sewing room, a 1/2 bathroom and a storage room. The lower level includes the gym area, a half bath and a storage room. This impressive home also features an attached 3 vehicle garage (one 2 bay and 1 single bay). This quality-crafted home and property is ideal for a large family that loves to entertain. Don't miss out! Or can also be purchased as a complete horse farm/ranch with an additional 47.5 acres of land, garage with extra living quarters above, Horse barn with indoor riding ring and 19 horse stalls, paddocks and more, call for full details. (id:60626)
RE/MAX Harbourside Realty
50 Allans Lane
Rice Point, Prince Edward Island
Set on 3.64 acres of exceptional oceanfront land, this bespoke South Shore residence offers one of the most refined waterfront experiences in Prince Edward Island. Built in 2018 and finished with precision, the home spans over 4,000 square feet of thoughtfully designed living space, where panoramic water views and coastal serenity define the everyday. Arrive by a winding paved drive that gently reveals the home's elegant, balanced presence, ideally sited to capture the natural beauty of its surroundings. An attached heated garage with water views adds both comfort and convenience. The main level opens into a light-filled interior where ocean views take centre stage. Expansive windows and glass doors frame the ever-changing sea, while the layout flows seamlessly between the kitchen, dining, living, and a screened sunroom that extends the season in comfort. The kitchen features ceiling-height cabinetry, a clean, tailored aesthetic, and a natural connection to the water beyond. A private office and powder room complete the main floor. Upstairs, the primary suite offers a front-row view of the sunrise over the water, complemented by a walk-in closet and a spa-like ensuite with a freestanding soaking tub and a walk-in shower. Two additional guest bedrooms, each with ocean views, share a well-appointed full bathroom. A dedicated laundry room completes this level. The walkout lower level offers flexibility for extended family or guests, featuring a second ocean-facing bedroom suite, a full ensuite bath, and a relaxed living room. Patio doors open directly to the backyard, inviting quiet moments by the shore. Private stair access leads directly to the beach below, making this property both functional and breathtaking. Rarely does a home in PEI offer this level of privacy, finish, and coastal connection in such perfect balance. (id:60626)
Royal LePage Prince Edward Realty
7065 194a Street
Surrey, British Columbia
This stunning, like-new 3-level home in Clayton's most desirable area offers the perfect mix of style and function. With 4 spacious bedrooms and 3 full baths upstairs, plus a gourmet kitchen with a Wok Kitchen, it's designed for both luxury and everyday living. High ceilings and extra-large windows flood the space with natural light, while thoughtful touches like a gas and electric fireplace, security system, built-in vacuum, security systems and central air conditioning add comfort. A legal rental suite with in-suite laundry provides strong income potential. Private facing greenbelt with no houses directly in front! Conveniently located near top schools, skytrain development, major highways, and premier shopping. (id:60626)
Keller Williams Ocean Realty
100 Mount Fable Drive
Exshaw, Alberta
Rare Multi-Family Development Opportunity in the Heart of the Rockies! This is a unique chance for developers to acquire a multi-family lot in one of the Rockies' most desirable mountain communities. Currently approved for 7 units—with the potential for additional density pending approval from the MD of Bighorn—this property presents incredible development potential. Located just 15 minutes from Canmore and 40 minutes from Cochrane via the scenic Highway 1A, the site offers the perfect balance of peaceful mountain living and convenient access to urban amenities. Surrounded by breathtaking mountain vistas, this location is ideal for outdoor enthusiasts. From skiing, hiking, and mountain biking to fishing and cycling, year-round adventure awaits just beyond your doorstep. Don’t miss this exceptional opportunity to build in a truly special setting. Full info package available including lot massing & lot slip details showing detailed the investment potential. (id:60626)
Century 21 Nordic Realty
2473 Ronald Road
Springwater, Ontario
Welcome to 2473 Ronald Road a picturesque country estate nestled on over 3 acres of serene landscape. This beautifully renovated home seamlessly blends timeless charm with modern comfort, offering a lifestyle of privacy, elegance and functionality. A long, tree-lined driveway leads to a striking residence featuring a partial cobblestone facade paired with classic board and batten exterior finishes. Inside, you're greeted by a spacious foyer and a tucked-away private office ideal for remote work or quiet study. The heart of the home is the stunning kitchen, where natural stone and exposed brick are thoughtfully combined with sleek stainless steel appliances to create a space that's both rustic and refined. Adjacent to the kitchen, the bright and airy family room features wall-to-wall windows and direct access to the backyard, flooding the space with natural light and offering beautiful views of the property. The main level also includes a stylish 3-piece bathroom, a formal dining room designed for entertaining and a cozy living room highlighted by a wood-burning fireplace and elegant coffered ceilings. Upstairs, you'll find three generously sized bedrooms and a beautifully updated 4-piece bathroom, offering comfort and space for the whole family. Beyond the home, this estate offers exceptional outbuildings including a large 40' x 60' barn at the rear of the property perfect for equipment storage or hobby use and a heated 50' x 30' workshop complete with a loft for additional storage, making it ideal for trades, business owners, or anyone in need of versatile space. (id:60626)
RE/MAX Hallmark Chay Realty
Lot Cap Bimet Road
Grand-Barachois, New Brunswick
FANTASTIC DEVELOPMENT OPPORTUNITY AT CAP BIMET'S PRIME WATERFRONT LOCATION! Amazing location with the best sunsets, beachfront access and panoramic views of Northumberland Strait. Just down the coast from famous Parlee Beach, this 3.5 acre location has been approved for a luxury 5 storey condo with underground and above-ground parking, making it an attractive prospect for any investor and developer. Necessary regulatory approvals have been obtained, including the Certificate of Determination under the NB Environmental Impact Assessment Regulation and the approval from the New Brunswick Department of Aboriginal Affairs following the Duty to Consult Process. The inclusion of site and building plans would also be a valuable asset for the next owners of this one of a kind property. For the potential buyer looking to develop on a lower scale, imagine this area as a Summer Retreat Location with vacation homes, villas or airbnbs. The possibilities are endless as this location offers the promise of breathtaking sunsets and a touch of natural beauty to the development, enhancing its appeal even further. With close proximity to Shediac and its many amenities such as Pointe-du-Chene wharf, marinas, restaurants, tourist attractions, grocery stores and local commerce, significant value is added to the property and potential development. Also with easy access to essential services and highway access, residents and visitors alike will undoubtedly enjoy Cap Bimet to the fullest! (id:60626)
Exit Realty Associates
1273 Hawk Ridge Crescent
Severn, Ontario
Welcome to 1273 Hawk Ridge Cres. this spectacular luxury bungalow is located in the sought after community of Hawk Ridge Estates. This upscale custom built executive home is ideally situated on a magnificent lot with breathe taking views of the golf course. The interior of the home is sure to suit the most prestigious tastes with its cathedral ceilings, gourmet eat-in kitchen, large family areas, main floor laundry room, spacious bedrooms, large windows and open concept design. The primary bedroom with its double entry door, hardwood floors and a large picture window has a beautiful 5-piece ensuite with double sinks, a stand-alone tub and heated ceramic floors. Step down to the lower level from a central staircase into a grand family area with a beautiful fireplace. For those entertaining and wine enthusiast, there is a walk-in wine cooler and wet bar. The in-law capable apartment has its own heating and cooling system, large bedrooms, a media room and a spacious kitchenette with dining area. Both levels have double French doors leading to the backyard overlooking 2 ponds and the golf course. The property is in Orillia's backyard with easy access to hospitals, shopping, entertainment, ski resorts, trails, rec. centres, parks, boating, festivals, and two lakes (Couchiching and Simcoe). The fast growing city of Orillia offers a host of public, private and French immersion schools along with Lakehead University This move-in ready home is the perfect blend of comfort, convenience, and lifestyle. (id:60626)
Century 21 B.j. Roth Realty Ltd.
5489 Glen Erin Drive
Mississauga, Ontario
Fantastic opportunity to own a beautifully maintained 5-bedroom detached home in the highly sought-after Central Erin Mills community! This spacious home offers a large primary bedroom with a generous walk-in closet and a renovated 5-piece ensuite complete with a smart toilet. All bathrooms have been upgraded, and new windows were installed in 2019. Located within the boundaries of top-rated schools including John Fraser S.S., St. Aloysius Gonzaga H.S., Thomas M.S., Divine Mercy, and Credit Valley P.S. Conveniently close to shopping centres, library, hospital, parks, and major highways. (id:60626)
Executive Homes Realty Inc.
42 Twilight (Davidson) Crescent
Ottawa, Ontario
Here's your chance! Come see this lovely gem located in prestigious Rothwell Heights before it's gone. Unique features include an open concept 2nd floor library off your primary bedroom suite where you feel the expansiveness of the cathedral ceilings that overlook your Family/Great Room, a gorgeously updated open concept kitchen/Family/Great Room filled with high-end appliances, a bright, sunny & spacious solarium with a stunning fireplace for those starry romantic evenings, etc. How delightful to be able to cook & easily see the wee ones while dinner is being prepared! Or, time for a cuddle with a glass of vino in front of your cozy fireplace? Perhaps star-gazing is a dream that you can act on here!?! Just imagine... all this could be yours... with starry skies & your own piece of Mother Nature's heaven out back. What tasty morsels of fresh produce will you be enjoying from your gardening fun too?!? And for evenings of entertaining with friends, or simple quiet for times to get away from the family room activities, you'll be happy to enjoy both formalized dining & living rooms. With a full bathroom in the lower level already, just think of your options to finish it to your own delight! A nice new coat of paint to your personal taste & you're home. Ahhhhh.... (id:60626)
RE/MAX Hallmark Realty Group
45040 421a Township
Rural Ponoka County, Alberta
Live, Work & Thrive on Your Own Alberta HavenDiscover a place where dreams take root and possibilities unfold. Set among the rolling hills west of Rimbey, this 79.5-acre property offers a rare blend of serenity, space, and opportunity. Once home to the beloved Little Stones Country Bed & Breakfast, this estate is ready to become whatever you imagine — a family retreat, wellness getaway, working farm, or thriving business.From its elevated perch, the main residence and legal suite overlook peaceful pastures and endless skies. With over 9,000 sq. ft. of combined living space, there’s room for everyone — family, guests, or future ventures. Enjoy gardens that invite you to wander, outdoor spaces designed for gathering, and artistic touches that make this place truly one-of-a-kind.For those with vision, the possibilities are endless: host retreats, continue the B&B legacy, or build your dream business in the 3,600+ sq. ft. industrial-grade shop. The property is fully fenced and ready for livestock, making it ideal for hobby farming or equestrian pursuits.This isn’t just a property — it’s a lifestyle canvas waiting for its next chapter. Whether you’re seeking peace, purpose, or profit, this is your invitation to live inspired. (id:60626)
Kic Realty
45040 421a Township
Rural Ponoka County, Alberta
A Sanctuary for Inspiration and RenewalImagine your own retreat space — where guests arrive to open skies, quiet trails, and a sense of calm that only the countryside can offer. Just west of Rimbey, this 79.5-acre property is the perfect canvas for wellness, creativity, or community connection.Once a thriving bed & breakfast, the estate includes over 9,000 sq. ft. of living space with 8 bedrooms, 5 baths, and 2 full kitchens — ideal for group stays, workshops, or healing retreats. The property’s gardens, artful touches, and multiple outdoor gathering spaces set the stage for transformation, reflection, and connection.With agricultural zoning and a large 3,600+ sq. ft. industrial-grade shop, there’s room for everything from yoga studios to artisan workspaces, animal therapy, or eco-projects. This is a place to live your purpose — and share it with others. (id:60626)
Kic Realty

