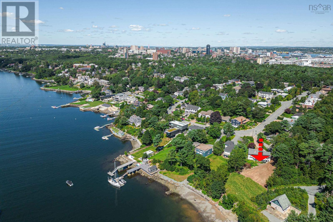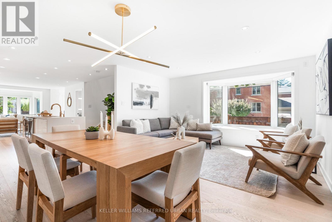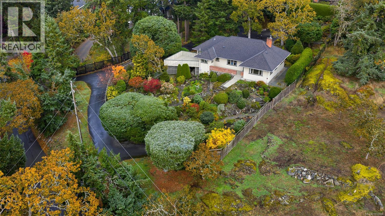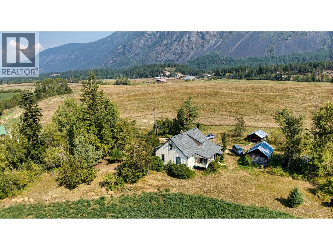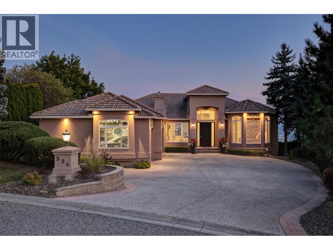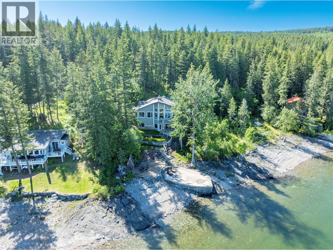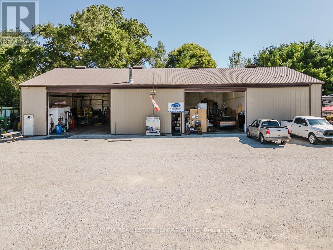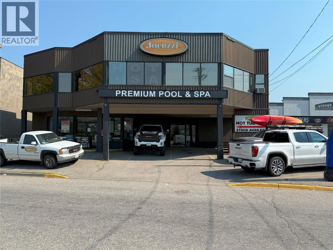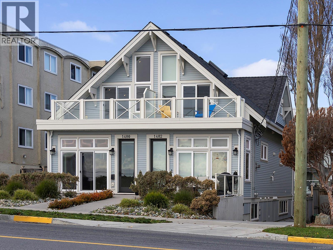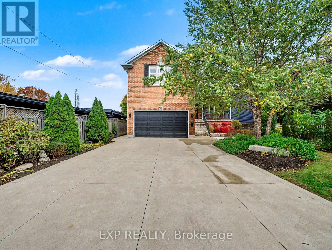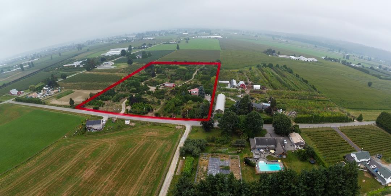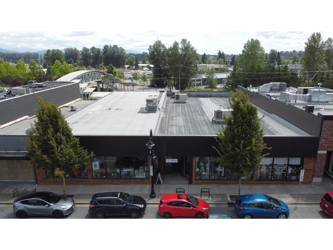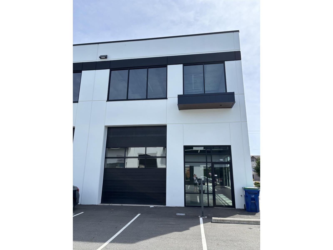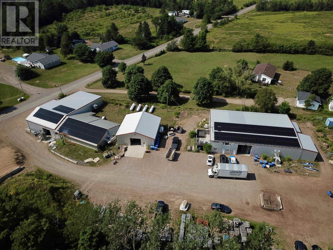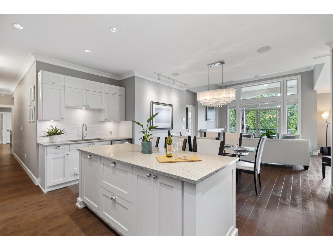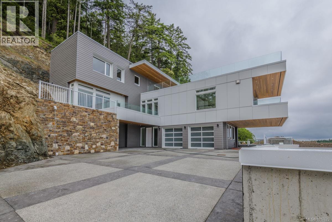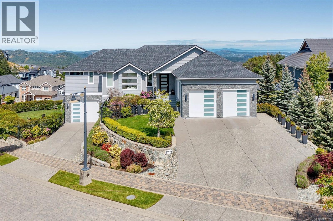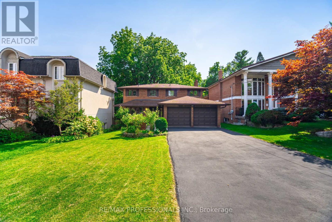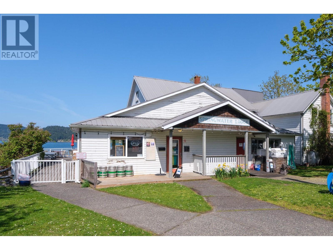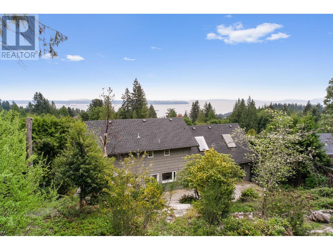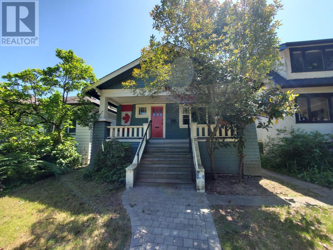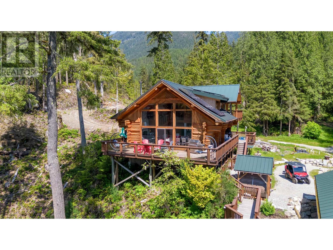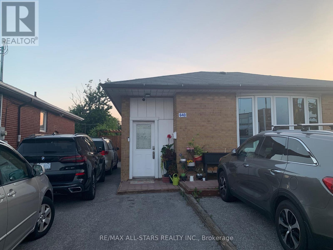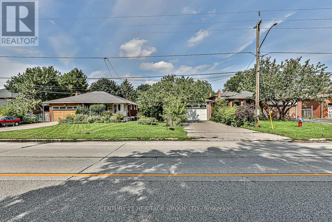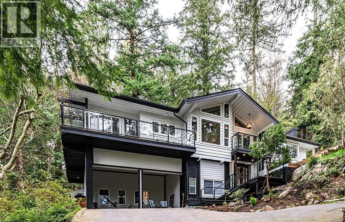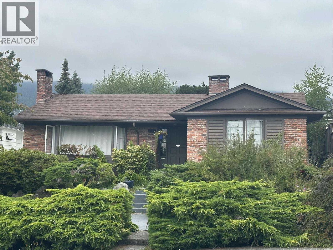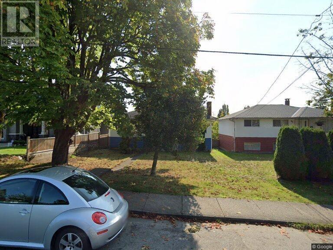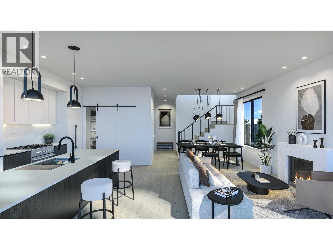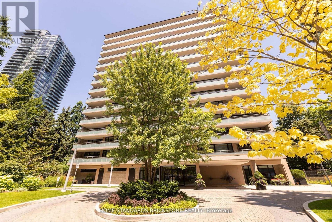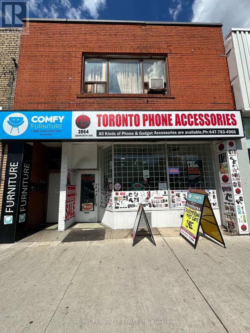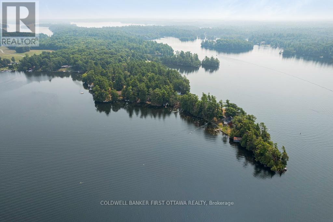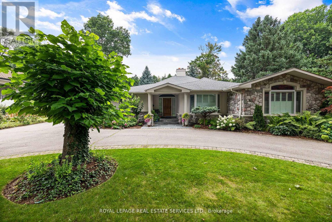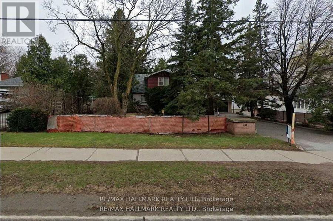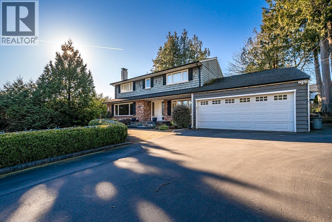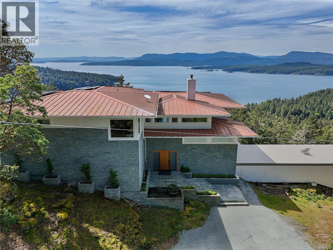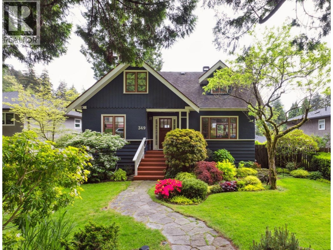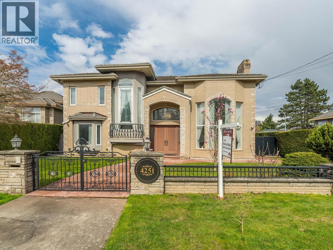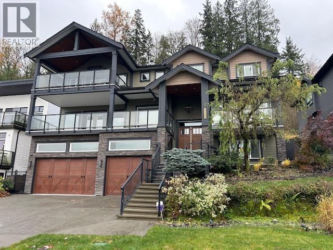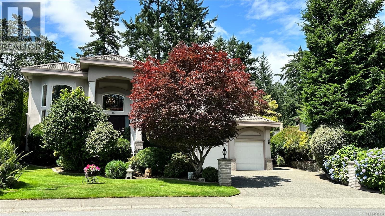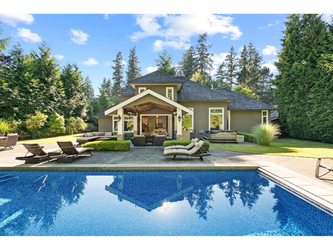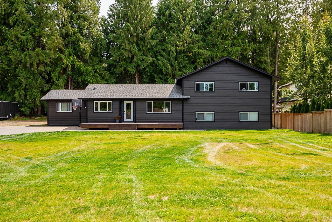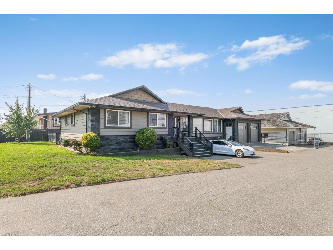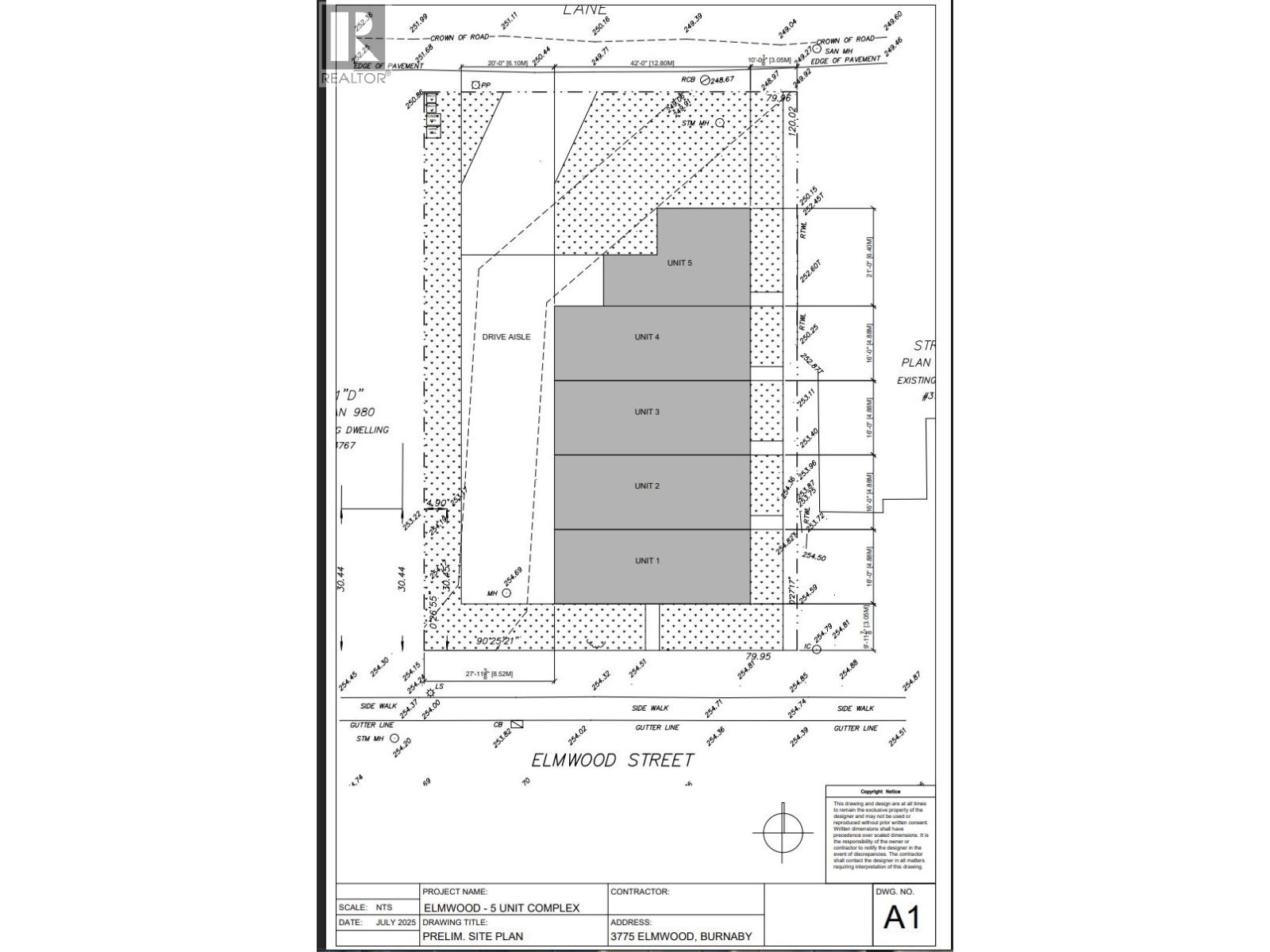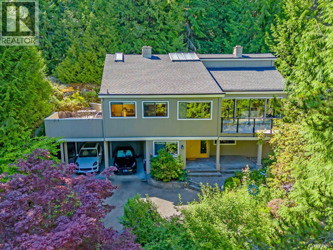5914 Chain Rock Drive
Halifax, Nova Scotia
ER-3 zoning allows as-of-right development for up to 8 units (townhouses, flats, etc.) on this coveted 16,630 sq. ft. lot deep in Halifax's prestigious South End. Featuring spectacular water views of the Northwest Arm, this idyllic south-facing lot gently slopes down to 80 ft. of direct beachfront, allowing boating access steps away from your back door. This serene and peaceful setting borders the forested edge of Point Pleasant Park, ensuring privacy, an abundance of green space, and natural beauty. Documentation available to be shared. Contact your agent to explore the possibilities! (id:60626)
Red Door Realty
96 Glenvale Boulevard
Toronto, Ontario
Renovated, detached home with rare double car garage and driveway in Leaside? Park 4 cars total! Or build a garden/lane suite and maintain the surface parking. Tesla EV charger. 3+1 beds, 4 baths with extremely large back/side yards. Spray-foam insulated third garage used as a heated/cooled private gym. Corner lot gives plenty of natural light and rare extra yard space, not much traffic on dead-end street as only Holland-Bloorview staff have access (no emergency ward, means no ambulance). No homes behind the house for ultimate privacy. In-ground sprinklers with wi-fi capability. Access to Sunnybrook Park in backyard. LRT station already built and will be functioning eventually. Lot line is officially 25 ft wide, but measures 44 ft due to fence permit with the city, which effectively becomes a massive back and side yards. Extra blown-in insulation (R-80). Top rated Northlea Public School with dual-track English and French immersion, Leaside High school districts. (id:60626)
Keller Williams Referred Urban Realty
2850 Sea View Rd
Saanich, British Columbia
Welcome to your private sanctuary in Ten Mile Point, one of Victoria's most lovable seaside neighbourhoods. Set on nearly three-quarters of an acre of beautifully landscaped and fully fenced gardens, this meticulously cared-for home offers tranquility, spectacular views, and timeless charm. Inside, over 1,500 sq ft of thoughtfully designed living space features two bedrooms and two bathrooms, all on one level. The updated kitchen leads to a fantastic office space, and a large deck overlooking the gardens and water. The dining and living areas offer light and character, while being surrounded in nature. Every detail reflects pride of ownership and careful maintenance throughout. The unfinished basement offers ample storage and a versatile workshop space. Enjoy the best of both worlds - the privacy and natural beauty of Ten Mile Point, with convenient access to Cadboro Bay Village, walking trails, and the ocean just steps from your door. A truly special home in an exceptional setting. (id:60626)
Newport Realty Ltd.
3558 Spiers Road
Kelowna, British Columbia
Gracefully positioned behind a gated entry on a manicured 0.42-acre property, this is a timeless craftsman-style residence offering privacy, a functional layout, and resort-style amenities just minutes from Kelowna’s finest conveniences. Showcasing exceptional quality throughout, this 4-bedroom, 5-bathroom home is designed for elevated everyday living. The chef’s kitchen is anchored by a generous sized center island, quartz countertops, and premium KitchenAid appliances, flowing seamlessly into the dining and living areas where wide-plank hardwood, custom built-ins, and a stone-clad gas fireplace create an atmosphere of luxury. French doors lead to an exceptionally private outdoor sanctuary complete with a covered lounging area, integrated audio, natural gas hookup, and a heated saltwater pool, a spa surrounded by mature cedar hedging, tiered gardens, and lush lawn. Thoughtful design extends indoors with a main-floor gym and ensuite, a versatile office, and a mudroom with built-in storage. Upstairs, the expansive primary retreat offers a spa-like ensuite with heated tile floors and a walk-in shower. Three additional bedrooms, a five-piece bath, laundry, and a bonus room with wet bar provide generous space for family and guests alike. The oversized triple garage is fully finished with epoxy floors, built-in cabinetry, and RV parking. This is a rare opportunity to own a gorgeous residence in a quiet, coveted enclave. (id:60626)
Unison Jane Hoffman Realty
4333 12th Street
Lister, British Columbia
Welcome to 4333 12th Street, Lister, BC — a rare 220-acre farmstead in the fertile Creston Valley. This expansive property is truly one of a kind, highlighted by two natural creeks that converge and wind through the center, creating a breathtaking focal point surrounded by stands of Cedar ,& Douglas fur trees. Located within the Agricultural Land Reserve , the land is exceptionally well-suited for a wide range of agricultural pursuits. Fertile soils, water licences for both irrigation and domestic use, and a balance of open fields and treed areas make it ideal for crops, orchards, vineyards, or livestock. Currently, portions of the property are in production with alfalfa and organic wheat. Adding to its history and charm is a 1935 farmhouse featuring 5 bedrooms and 1 bathroom across two levels. While the home is ready for updates, it retains timeless rural character and offers excellent potential for restoration or redevelopment into a signature country estate. Additional highlights include a utility right-of-way, excellent access, and a peaceful Lister setting just minutes from Creston’s shops, schools, and services. Properties of this size, beauty, and quality are seldom available in the Creston Valley. Whether your vision is farming, investing, or creating a private homestead, this historic 220-acre property with its twin creeks is ready to inspire. Be sure to view the aerial photos to fully appreciate its scale and natural beauty. (id:60626)
2 Percent Realty Kootenay Inc.
994 Skeena Drive
Kelowna, British Columbia
Elevated above the city on one of Kelowna’s most desirable streets, this renovated Dilworth Mountain residence sits on a large, private lot and offers front-row views of Okanagan Lake, the valley, and downtown. Walls of windows, skylights, and soaring ceilings fill the home with natural light, while thoughtful updates blend timeless elegance with modern luxury. The main level is designed for entertaining with an expansive open concept plan. A statement living room with gas linear fireplace connects to the dining area and chef’s kitchen. The kitchen features quartz counters, a striking L-shaped island, professional-grade Thermador appliances, and a hidden servery with wine storage and built-in desk. The primary suite is a retreat of its own—complete with fireplace, walk-in closet, and spa-like ensuite where the freestanding soaker tub captures unobstructed valley views. The lower level is ideal for hosting family and guests with a large rec room and wet bar, media room, gym, den, and four additional bedrooms. Glass doors lead to the backyard oasis where a stunning tiled pool, hot tub, gazebo, and multiple lounging areas create resort-style living at home. The large level driveway offers ample parking which leads to an oversized 3-bay epoxy-finished floor garage, complete with extensive storage space. This property represents a rare opportunity to the best of Kelowna living – panoramic views, exceptional design , and professionally landscaped private grounds , set in an enviable location! (id:60626)
Unison Jane Hoffman Realty
3011 Durham Road
Blind Bay, British Columbia
3011 Durham Road.This extraordinary custom lakeshore home sits peacefully at the end of a quiet street, surrounded by forest and water, offering incredible west- and north-facing lake views. Built in 2005, this unique 3-bedroom, 3-bathroom home was thoughtfully designed with vaulted ceilings and expansive windows to fully capture the lake outside your windows and create the indoor-outdoor living. A partially covered wraparound deck extends along the lake-facing side of the home—perfect for enjoying the serenity of Shuswap Lake throughout the seasons. Set on a 0.77-acre lot, the property includes both a detached double garage and an attached garage, providing ample storage and parking. The timber-framed entrance adds character and covered access, while the open-concept interior features stone countertops centered by a natural gas stone fireplace. The low-maintenance yard is landscaped with a concrete patio near the water’s edge, creating a perfect space for lakeside enjoyment. An ideal year-round home or luxury lakefront getaway, just minutes from the amenities of Blind Bay and Sorrento. All measurements have been taken from Matterport. Don’t forget to check out the 3D tour and video. (id:60626)
Fair Realty (Sorrento)
9450 Longwoods Road
Chatham-Kent, Ontario
This listing is for the Real Estate and business interest for 9450 Longwoods Road - Longwoods RV Centre Inc.. Owners are thinking retirement when they still have their health and are selling their property and business. Longwoods RV Centre is a business that has served the area for about 25years. It is one of the few trailer sales, service and supply businesses in the Chatham area. Being uniquely located in Chatham the business has thrived through the years and have provided a health profitability, and comfortable lifestyle for the sellers. They would love to pass the torch to someone looking to continue the long standing traditions and assist the past and present customers satisfy all of their Trailer and RV needs. The large structure has three unique sections with a residential accessory unit on the back end of the building with a 2 bedroom, 2 bathroom home. The middle section houses the retail business selling parts and accessories for RV living. The front third of the building is the workshop with hoist, compressor etc. The building sits on a 5.2 Acre lot with land and parking on the front where trailers are for sale on consignment. The building sits about half way back on the lot. Behind the owners have planted trees and have created their own little Oasis where you can kick back and relax. The back part of the lot goes to the Thames River allowing a whole set of recreational activities if that is your happy place. This property can provide you a career in the RV purchase, repair and supply business with no need to own another home as you can live and play right on site. If you are interested in the Real Estate only check out listing X12296706. (id:60626)
Initia Real Estate (Ontario) Ltd
5201 26 Street
Vernon, British Columbia
Prime commercial opportunity in a highly visible location at the north end of Vernon, right on one of the city’s main commercial routes. This property offers exceptional exposure and easy accessibility, making it ideal for a wide range of businesses. The building features a spacious main floor layout with a massive warehouse area, perfectly suited for storage, distribution, or light industrial use. In addition, the property includes retail spaces on the main level, providing the flexibility to operate a storefront, showroom, or customer-facing business alongside warehouse operations. A rare chance to secure a versatile commercial property in a strategic, high-traffic location. (id:60626)
RE/MAX Vernon
1480 Dallas Rd
Victoria, British Columbia
Stunning ocean & Olympic Mountain views, proximity to walking, running & cycling trails, steps from Cook Street Village, & just down the road from Beacon Hill park, your new lifestyle at 1480 Dallas Rd awaits! Built by marquee builders Novus Properties, this 4 bedroom, 4 bath property has been built to the highest level of attention to detail. The front entrance leads into the open concept living & dining area with the kitchen & the first of 4 bedrooms located on the same level. Upstairs you will find 2 more bedrooms with a spacious deck off of the primary bedroom that is perfect for people & dog watching while you take in a bright morning or sunset by the sea. The lower level features a separate & spacious 1 bedroom suite with a private entrance & separate laundry. The entire property has been been designed to facilitate a worry free lifestyle with low maintenance & maximum exposure to sunlight & the ocean views. Life is better down by the sea, come see for yourself! (id:60626)
Newport Realty Ltd.
685 Beach Boulevard
Hamilton, Ontario
Welcome to your dream home on the water! This exceptional 4-bedroom, 3.5-bath residence offers over 4,000 sq. ft. of beautifully finished living space with breathtaking, unobstructed views of the lake and the Toronto skyline. Enjoy peaceful mornings and spectacular sunsets while walking or cycling along the waterfront trail just steps from your backyard.The bright, open-concept main level features expansive windows framing panoramic views, a modern chef's kitchen, and elegant living and dining areas perfect for entertaining. Upstairs, spacious bedrooms and a serene primary suite offer comfort and privacy.The fully finished basement includes a self-contained one-bedroom apartment with a private entrance - ideal for an in-law suite, executive rental, or lucrative Airbnb opportunity.Impeccably maintained and thoughtfully designed, this property blends luxury, lifestyle, and income potential in one unbeatable waterfront location. (id:60626)
Exp Realty
6655 Beharrell Road
Abbotsford, British Columbia
Welcome home to 6655 Beharrell Rd in Matsqui and this fantastic 10acre property. Featuring a 1 owner 1980 built home that offers 4 bedrooms, 3 bathrooms with large primary rooms, this home has enough room for a large family. The housed is set back off the road and is reached by a tree lined driveway. The property is serviced by 2 wells with ample water for your farming venture as well as the residence. Currently operating as a wholesale nursery operation, the land is planted with many desirable trees and shrubs and offers a turnkey business venture. Additional income could be achieved by offering onsite retail sales. There is also a 40' x 24' barn with loft which offers loads of storage for your equipment or would hold some animals. This property offers over 500' of frontage. A2 zoned (id:60626)
Sutton Group-West Coast Realty (Abbotsford)
33219 N Railway Avenue
Mission, British Columbia
Prime investment opportunity in the heart of downtown Mission! This 2-storey, free-standing commercial building at 33219 North Railway Avenue offers exceptional exposure from 1st ave and North Railway and just steps from Mission City Station. With 15,900 leasable square feet, the property is leased with three stable tenants, providing consistent rental income. The unique character of the building, combined with its strategic location, makes it a standout choice for investors seeking a low-maintenance, high-potential asset in a thriving community. Don't miss this chance to own a piece of Mission's vibrant core! Contact listing agent for more details. (id:60626)
RE/MAX Magnolia
106 19975 56 Avenue
Langley, British Columbia
Developed by Astria Properties, Link 200 features a unique opportunity to own brand-new, small-bay industrial strata unit at the high-exposure entrance to Langley City. Unit 106 is 3,914 sf and offers one (1) grade-level loading door, a built-in concrete 2nd Floor. 28' ceiling height in the warehouse, ample window glazing and skylights. (id:60626)
Hugh & Mckinnon Realty Ltd.
396 Station Road
Great Village, Nova Scotia
15,014 SF (810 SF 2nd floor) in 3 Pre-Eng. Steel buildings built between 2016-2021, situated on 1.99 Acres of Land, 1.2 KM from the Trans Canada HWY 104 via Exit 10 just past Debert/Truro. BLDG 1: 7,110 SF, BLDG 2: 1,681 SF BLDG 3: 6,223 SF. 12-22.5' Clear ceilings, Four large Grade Loading doors (14'x14', 12'x12' Two 14'x12'). Food grade washable freezer panel interior walls. 120/240 Volt 800 Amp Single Phase Power, 60 KW Solar Panels Generate +- $12,000/ year in electricity, 2 X Generac Propane Generator totaling 22 KW. 2nd floor 810 SF 1 bedroom, kitchen, Laundry, deck & hot tub, which works well for an owner occupier, or staff needing accommodations. (id:60626)
Keller Williams Select Realty (Branch)
Keller Williams Select Realty
10519 138 St Nw
Edmonton, Alberta
STUNNING 2.5 STOREY HOME WITH QUAD DETACHED HEATED GARAGE, 10FT MAIN FLOOR AND 10FT BASEMENT CEILINGS IN GLENORA! This one of a kind home is sure to impress with its modern finishes and luxury spaces. The main floor features a grand foyer, office with custom shelving and cabinets, designer half bath, side mudroom entrance with loads of storage, huge chefs kitchen with Bosch appliance package, coffee bar, wood burning fireplace and so much more! The 2nd floor features 3 Beds 2 Baths and upstairs laundry room, including the large primary bedroom which a 5pc ensuite & his/hers closets.The 3rd floor features a bonus room, wet bar, half bath as well as the roof top patio over looking St. Vincent School. The basement showcases a golf & game sim media room with projection TV screen, wine cellar, 2 large bedrooms, 5pc bath, and 2nd wet bar! Outside enjoy the covered deck with heaters & motorized screens as well as the fenced/landscaped yard. Only a short walk to spray park, playground, ODR and so much more! (id:60626)
Maxwell Progressive
304 15155 36 Avenue
Surrey, British Columbia
A rare 3,654 sq. ft. penthouse uniting 3 strata suites (303/304/305), each w/ private entry for ultimate flexibility. Features 5 bdrm, 5 bath (3 ensuites), 3 fireplaces, 2 full kitchens w/ islands & pantry, plus ~994 sq. ft. of extensive MOUNTAIN, GRASSLAND & RIVER VIEW patios. Unit 303 can be closed off-ideal as in-law suite, guest/rental, or investment (may split with permit). Unit 305 offers an executive office w/ fireplace, patio views, great room w/ custom cabinetry, removable island, storage, & full bath-perfect as boardroom, studio, or theatre. Resort amenities: pool, sauna, gym, yoga, lounge, gardens. Prime yet private location near highways, border, retail, dining & services. Includes 4 secure parking + 3 massive storage lockers. ONE OF A KIND STUNNING OASIS IN THE SKY. (id:60626)
Sutton Group-West Coast Realty (Surrey/24)
3887 Gulfview Dr
Nanaimo, British Columbia
Enjoy panoramic ocean views from nearly every room of this stunning modern home, spanning the Winchelsea Islands, Georgia Strait, Coastal Mountains, Neck Point Park, Piper’s Lagoon, Shack Island, Sunshine Coast, and Vancouver Downtown. Perched high above the street in a quiet residential neighbourhood, this custom-built residence offers ultimate privacy and showcases contemporary architecture with open-concept design, over-height ceilings, and glass railings. Boasting approximately 5,107 sq ft of luxurious living across three levels, the home features a great room, dining area, modern kitchen with nook, recreation room, media/theatre room, and five ocean-view decks... including one of Nanaimo’s largest roof-top decks on the top floor, perfect for entertaining large gatherings. The home includes five spacious bedrooms and eight bathrooms, with the four main bedrooms each featuring ensuite baths plus three additional powder rooms. A 652 sq ft legal one-bedroom suite or private guest apartment with separate entry adds flexibility for extended family or rental income. Premium finishes throughout include engineered wood and tile flooring, designer lighting, built-in entertainment cabinetry, K2 Stone exterior accents, two gas fireplaces, a heat pump, forced air and in-floor radiant heating, and an elevator connecting all levels. This remarkable property combines elegance, modern luxury, and functional design. Currently rented for $7,700/month plus utilities and landscaping maintenance, it presents an extraordinary lifestyle opportunity in one of Nanaimo’s most sought-after locations. Call or email Sean McLintock Personal Real Estate Corporation with MAC Real Estate Group - RE/MAX Professionals for additional information 250.729.1766 / sean@seanmclintock.com. (All data, measurements and information should be verified if important to the purchase) (id:60626)
RE/MAX Professionals (Na)
2259 Compass Pointe Pl
Langford, British Columbia
Perched atop the Bear Mountain golf course community, behind the exclusive gates of Compass Pointe, lies an unparalleled offering of sophistication and luxury. Boasting sweeping views, impeccable modern finishes, and soaring vaulted ceilings, every principal room is meticulously positioned to capture the breathtaking expanse of the Southern Peninsula. From Mount Baker to the Olympic Mountains, and Downtown through the Strait of Juan de Fuca you’ll find your gaze unbreakably captivated by the stunning vistas. If it does, and you peek inward, revel in the refined elegance of a home thoughtfully designed for the utmost comfort and convenience. With an open concept floor plan, a luxurious primary suite, and advanced wireless systems, living in this sanctuary becomes effortlessly serene. The additional bedrooms, state-of-the-art theatre, and private gym are all situated on the lower level, providing perfect separation when desired. Outside, the enclosed balcony with heaters ensures year-round, weatherproof enjoyment, while the expansive yard and manicured gardens offer a tranquil retreat for gardening, relaxing, or entertaining. Don’t miss this rare gem—your slice of paradise awaits. (id:60626)
RE/MAX Camosun
9 Wingrove Hill
Toronto, Ontario
Once-in-a-Generation Offering 1/2 Acre on the Ravine in Prime Islington Village. Set on an extraordinary large Ravine lot, this property backs & sides onto Echo Valley Park, offering unparalleled privacy, See the plan of survey! Panoramic views, front-row seat to nature's changing seasons. A true country lot in the city. Owned by the same family since 1973, Builders Home! This beloved generational home is surrounded by lush greenery and a vibrant ecosystem alive with birdsong, wildlife, and direct access to the scenic Mimico Creek trail and bike path. Enjoy daily walks or cycle along the winding ravine trail system that defines this once-in-a-generation offering. Rarely available and truly exceptional, backs directly onto the natural beauty of Echo Valley Park & trail system. This generational property offers stunning unobstructed ravine vistas from every angle backing & siding onto the park for total privacy and year-round enjoyment. The well-maintained two-story 4 + 1-bedroom, 4 bathroom, home with a fantastic layout. Features main floor family room, 2 fireplaces and 2 walk-outs to a south-facing porch where breathtaking views of the park, hardwood floors throughout, 4 washrooms, large updated windows, 2 car garage. The finished lower level adds further living space & opens to expansive grounds framed by mature trees and perennial gardens true country-sized lot in the heart of the city. Nestled on a quiet street lined with elegant custom homes, this is a rare opportunity to live in, renovate, or add on & build your dream estate. Families will value the nearby schools Rosethorn Public & St. Gregory Catholic-both offering French immersion. Convenient access to Kipling transit, just minutes to local amenities in Humbertown and Thorncrest Plaza, St George's & Islington Golf Courses. "Golfers Lot potential Practice area", Don't miss your chance to own one of the largest lots in Islington Village. Rarely will you see a lot of this magnitude and natural beauty. (id:60626)
RE/MAX Professionals Inc.
400 Fernhill Road
Mayne Island, British Columbia
Springwater Lodge is an exquisite historical waterfront property nestled in the heart of Miners Bay on Mayne Island. Spanning 1.77 acres, this estate features a historic lodge with a restaurant and bar, complemented by two recently upgraded detached duplex cabins on the waterfront. Positioned mere steps from the Government dock accommodating float planes and boats, the property holds significant potential, allowing for the development of up to 26 accommodation units. Offering breathtaking views on this remarkable island, this opportunity is a must-see. Pictures and video were taken while restaurant was operating (id:60626)
RE/MAX Westcoast
4607 Woodgreen Drive
West Vancouver, British Columbia
Presenting an extraordinary opportunity at 4605 & 4607 Woodgreen Drive, featuring 2 LEGALLY SUBDIVIDED LOTS, each approximately 12,000 sqft. This allows for immediate enjoyment of the existing, 4-bedroom, 4-bathroom family home, or the exciting prospect of building a new residence on each lot. The current home offers a large family room & a view-centric kitchen that opens onto an expansive, southwest-facing deck. This prime location in West Vancouver provides incredible convenience, just minutes from Caufield Village, Rockridge High School, Cypress Elementary, and Mulgrave School. Direct access to Cypress Fall Trails invites an active outdoor lifestyle. Commuting is a breeze, with downtown Vancouver 15 min away. Sold as package with 4605 Woodgreen. (id:60626)
Rennie & Associates Realty Ltd.
3542 W 16th Avenue
Vancouver, British Columbia
North facing mountain view beautiful home in Dunbar with Laneway house. This craftsman style bungalow features 5 bedrooms and 2 bathrooms. Basement has potential for 3 bedroom suite. Laneway house built with high quality features 578 sqft with 1 bedroom plus den, 2 full bathrooms. South facing private back garden, leading out to 17th Avenue. Walking distance to Lord Byng High School, Lord Kitchener Elementary and Jules Quesnel French Immersion School. Direct bus routes to UBC. (id:60626)
Royal Regal Realty Ltd.
Royal Pacific Realty Corp.
7911 Bedwell Drive
Pender Island, British Columbia
Once in a life time opportunity, Wake up to breathtaking ocean views, kayak from your private beach, and unwind in a garden tea house. Nestled beside the Gulf Islands National Park Reserve, this rare found Waterfront Property on Pender Island offers luxurious living and income potential. Renovated 4BR/2Bath main residence comes with open-concept living and two ocean-view balconies, perfect for relaxing or entertaining. Two rental suites each with a separate private entrance, full bath and kitchenette, have proven rental success as vacation B&Bs with excellent reviews on Booking & Airbnb. Private tea house, RV parking, Direct beach access with aluminum stairs and an electric kayak lift. This property is the perfect blend of luxury, tranquility, and investment. Book your viewing today! (id:60626)
Lehomes Realty Premier
Blk 9 Narrows Inlet North Shoreline
Sechelt, British Columbia
Live off grid with all modern amenities just 40 min away from Sechelt. This custom built 4 bedroom, 3 bathroom log home sits on 10.46 acres with 273 ft of waterfront including your own PRIVATE 60 FT DOCK, up Narrows Inlet. Narrows Inlet boasts an upper layer of fresh water & is warm to swim during the summer months. Fish, crab, eat oysters and mussels, kayak the emerald green waters & mountain bike the trails. This property includes a Hurricane Boat, ATV, Side by side, hot tub, sauna, all furniture and more. The upgrades and additions over the years allows remote luxury living. An unbelievable WATERFRONT opportunity in Beautiful BC. Foreign Buyers welcome & NO foreign buyeres tax. Move in READY. Boat access only. (id:60626)
Rennie & Associates Realty Ltd.
640 Mccowan Road
Toronto, Ontario
WHY LEASE, BUY NOW! Excellent Location Factor, STEPS TO FUTURE TTC Subway at McCowan & Lawrence. Walk to Scarborough General Hospital, Crockford & Bendale Nursing Homes, Potential Income: $6-8K monthly. Suggest Re-Zoning to New Condos, Offices, Mixed -Use Development, Affordable Housing Program. This Property is Suitable For Investor/Developer for Excellent Lot/Land Assembly. IDEAL Family Investment, SUITABLE USES: Dental/Medical Uses, Physiotherapist, Chiropractor, Massage Therapist, Lawyers, Accountants, Realtor & Mortgage, Insurance Brokerages. Printing Shop Depot, etc. House Built in 1957. Copy of Survey Dated 08 March 2021. **EXTRAS** Detached Bungalow- 3- Upgraded BR, 2- Newer Baths, All Newer ELF's, GB& E, CAC. Seller Spent Thousands on New Room, Rear Addition, Wood Fences, New Landscaping, New Storage Shed, & Newer Upgraded Windows, Fully Fenced Yard, Move In Ready. (id:60626)
RE/MAX All-Stars Realty Inc.
40 Weldrick Road W
Richmond Hill, Ontario
Attention Builders, Developers, Investors and end users, Detached in the Heart of Richmond Hill, a Beautiful 4-Bedroom Detached House with a Huge Lot Size. Great Investment For New Development.Booming Street With New Development. This well-maintained house has a nice Layout. Opportunity to make it to a few dwelling spaces. Close to transportation, shopping centers, schools, a hospital and many more. (id:60626)
Century 21 Heritage Group Ltd.
4621 Caulfeild Drive
West Vancouver, British Columbia
Introducing a fully renovated gem in Caulfeild! This exceptional home sitting on a 13,000 sq.ft lot offers incredible value and is conveniently located within walking distance of Caulfeild Elementary School, parks, and the charming neighborhood. With over 3,900 sq ft, this 5 bedroom residence boasts spacious rooms and a focus on privacy. Relax on the forested back deck, take advantage of the oversized carport, and utilize the nearly 600 square ft of crawl/storage space. Don't miss out on this well-built home at an unbeatable price in the area! (id:60626)
Sutton Group-West Coast Realty
1131 Fulton Avenue
West Vancouver, British Columbia
This exceptional property, nestled near the vibrant Ambleside area, offers a spacious 7,306 square ft lot with an existing 1,660 square ft home. Perfectly positioned for those seeking a prime location with endless possibilities. Whether you're looking to renovate, expand, or build, the generous lot size provides ample room to create your ideal residence. Enjoy the convenience of Ambleside's bustling community, with its array of shops, restaurants, and scenic waterfront just moments away. Close proximity to Park Royal shopping mall, the Community Centre, West Vancouver's top schools, and much more! Don't miss this chance to own a rare find in West Vancouver. Open house on Sun 11am-1pm, Sep 14 by appointment only. Please ask your realtor to book appointment. (id:60626)
Sutton Group-West Coast Realty
439 E 16th Street
North Vancouver, British Columbia
. (id:60626)
Macdonald Realty
6575 Lime Street
Vancouver, British Columbia
Brand new home 2025 Summer. NO strata fee! A curated collection of bespoke Duplex homes on Vancouver's tree-lined Kerrisdale neighborhood. 2 Bed 1 Bath Legal rental suite in basement. Impeccable space designed enables spacious interiors for living. Smart Home systems equipped community, together with spa-like bathrooms, air conditioned and floor heating and more. Show by appointment. (id:60626)
RE/MAX Crest Realty
9d - 66 Collier Street
Toronto, Ontario
Enjoy luxury at The Boutique-Style Building With Only 4 Suites Per Floor with this newly renovated 2-bed, 2-bath. Experience the epitome of sophistication with top-tier finishes and a sleek design. Indulge in the spa-inspired primary ensuite for ultimate relaxation and entertainment in style with a chef's kitchen that includes top-of-the-line appliances & marble countertops. 66 Collier offers a dedicated concierge, Elevate your lifestyle in this central location, surrounded by comfort and luxury in every detail. Ideal Location, Quiet Street But Steps From Popular Shops & Restaurants In Yorkville. **EXTRAS** Fisher Pykle Fridge, Stove, Microwave ,Warmer drawer, Bosch Dishwasher, Front Loading Washer And Dryer, All Electric Light Fixtures, Fireplace & Much More! (id:60626)
Home Standards Brickstone Realty
2864 Danforth Avenue
Toronto, Ontario
A Rare Find, in Hot Location. High Traffic Area. Close To: Leon's, Metro, Canadian Tire, Shopper's World Mall, Victoria Park and Main Subway Station. Buyer To Assume The Tenants On The 2nd Fl. 2 residential units on month to month lease- Paying $2700 + $2700/Mo. & One Comm. Tenant On The Main Fl. Paying $4,000/Mo (3% increase in every 2nd year) & sharing 50% gas, 80% hydro, and 20% of water bill Main floor tenant have lease. Seller Will Co-Operate To Evict residential Tenants, if the buyer wants it vacant. The basement tenant "comfy furniture" is moving out. So the basement will vacant and ready to rent upon closing. (id:60626)
Homelife/miracle Realty Ltd
54 Barrel Point Road
Rideau Lakes, Ontario
Heavenly two acre peninsula on Opinicon Lake that's intricate part of Rideau Canal system for great swimming, boating & fishing. The peninsula feels like a sanctuary with the lake on three sides and Mother Nature in-between. Panoramic 360 views include sunrises, sunsets and, magical calls of the loons. In the midst of this beauty, beloved cottage all tastefully and thoughtful renovated into welcoming summer home. You also have boathouse and elaborate hi-end docking system with lights. The peninsula has 1,381' waterfront; one side crystal clear for swimming. Other side natural flora where birds and frogs thrive. On huge rock at the shore, amazing pergola-gazebo with landscaped waterfall and hammock structure - ideal for watching lake flow by during the day and stars sparkle in the evening. With pleasing style, the summer home features contemporary layout and modern comforts. Adding character are vaulted log & pine ceilings and magnificent century granite floor-to-ceiling fireplace with log mantle. Dining room bay window has bench seat offering mesmerizing lake views. Upscale quartz kitchen of display cabinets and quality 2020 Samsung appliances. Well-designed sunroom-porch overlooks the great outdoors. Main floor, spacious primary bedroom with wood accents and windows on three walls for never-ending views. Three-piece bathroom glass & ceramic shower. Second floor familyroom basks in sunlight from skylights. This room also has vaulted pine ceiling and the fireplace's showcase upper stone wall. Second floor bedroom also has vaulted ceiling and skylights; 3-pc bathroom spa-body shower. Expansive deck provides resort-like luxury, 2024 Jacuzzi hot tub & 2024 cold plunge. All furnishings included. Propane furnace & central air. For guests, new 2024 bunkie tucked up on hill with wrap-about deck, vaulted ceiling, laminate floor, electric fireplace & AC unit. Hi-speed. Cell service. Private road maintenance fee $100/yr. 10 mins Elgin for groceries. 45 mins Kingston or Perth. (id:60626)
Coldwell Banker First Ottawa Realty
70 Leggett Avenue
Toronto, Ontario
Welcome to 70 Leggett Ave! A rare opportunity to own an over 4000 square foot sprawling bungalow on an exceptional extra-wide lot at the end of a cul-de-sac. Thoughtfully designed with a well-planned layout, this home features 3 spacious bedrooms and 4 bathrooms, providing ample space for your family. The oversized primary bedroom includes a generous walk-in closet and a 3-piece ensuite. The heart of the home is the chefs kitchen, complete with a centre island, Wolf Range, granite countertops, a breakfast area, and stainless steel appliances perfect for cooking and entertaining. Step outside to enjoy the beautifully landscaped front and backyards, adorned with mature trees and vibrant perennial gardens. The massive circular driveway accommodates up to 10 cars, offering convenience and elegance. Located on a private, dead-end street in the highly desirable Etobicoke neighborhood, this home combines tranquility with prime accessibility. You'll be just minutes away from top-rated schools, grocery stores, Highway 401, TTC transit, and parks. **EXTRAS** *main heat is hot water, auxiliary heat is forced air, 3 AC units as there are 3 different cooling zones* (id:60626)
Royal LePage Real Estate Services Ltd.
437 16th Avenue
Richmond Hill, Ontario
Prime Development Opportunity in the Heart of Richmond Hill! Located directly on 16th Avenue, this exceptional property presents a rare chance for redevelopment or land assembly. With a generous lot size of 82 x 315 feet, it offers endless potential for residential, commercial, institutional, or mixed-use development.Positioned in a thriving growth corridor, surrounded by established and emerging communities, this site is ideal for developers, investors, or institutions looking to make a strategic acquisition in one of Richmond Hills most dynamic and fast-growing areas.Whether you're envisioning a large-scale residential project, a private school campus, or a landmark commercial build, the flexibility and location of this parcel make it an unparalleled investment.Extras:Legal Description: PT LT 18 PL 3806 MARKHAM AS IN MA51386 ; RICHMOND HILL (id:60626)
RE/MAX Hallmark Realty Ltd.
4032 Ripple Road
West Vancouver, British Columbia
Welcome to a stunning 3,200 sqft home in Bayridge with ocean views from Point Grey to Vancouver Island. The property sits on an oversized 13,504 sqft lot, boasting a level entry and no power lines obstructing the view. The main level features a living room, family room, kitchen with a large island, and an eating room with access to a deck and beautiful backyard. Upstairs, you'll find four bedrooms, and the lower level offers a bright multifunctional room. Located in the top-rated West Bay and Rockridge High School catchments, this property is perfect for investment or living. Don't miss out on seeing it for yourself! DON'T WALK ON THE PROPERTY WITHOUT NOTICE! PLEASE MAKE APPOINTMENT FOR ANY VIEWING. (id:60626)
Sutton Group-West Coast Realty
356 East West Rd
Mayne Island, British Columbia
Commanding 180° southern ocean views, this 4,242 sq. ft. custom estate sits on 10 acres between Vancouver and Victoria. A brand-new Wolf kitchen, three ensuite bedroom retreats, executive office, and solar-forward design showcase luxury and sustainability. Expansive 2,200 sq. ft. decks frame whales, eagles, and endless sunsets. A secondary drive leads to a future guest cottage site. Rarely does a property combine architectural distinction, and world-class views at this scale. Come Feel the Magic! (id:60626)
RE/MAX Mayne-Pender
349 E 24th Street
North Vancouver, British Columbia
Fall in love with this meticulously maintained, fully renovated 1947 character home, cherished by the same owners for 33 years. With 4 beds, 3 baths, and nearly 1000 square ft of sunny, south-facing two-level cedar decks with hot tub & gazebo, it´s designed for gatherings and relaxed indoor/outdoor living. A chef´s kitchen with gas stove opens to the family & dining room, creating the heart of the home. Enjoy the charm of the w/b fireplace, custom wood windows, hardwood floors & gorgeous gardens with fruit trees while also appreciating modern updates like AC & a 1 bdrm suite. This quiet & private property is steps to the Green Necklace & new rec center, and walking distance to Lonsdale shops. The generous lot with lane access offers coach house potential. Open Sat Nov 8 2-4 pm. (id:60626)
Oakwyn Realty Ltd.
4251 Coldfall Road
Richmond, British Columbia
Large 70x140 (9,800 square ft ) corner lot in prime Boyd Park luxury homes area. Custom built with 4,190 sqft. solid home. Very bright and excellent layout, quality material & workmanship with lot of granite and hardwood floor and well maintained. Features 6 bedrooms, 6 baths and 4 ensuites, cross hall design with grand 18' high ceiling foyer and elegant living room, 9' ceiling on both levels. Media room, den, gourmet kitchen ,wok kitchen, family room and nice sunroom. UPSTAIR 5 bdrm, hugh size master bedroom with big ensuite and balcony. A/C, radiant heat, PARK-LIKE GARDEN with private fenced yard and security gate. Close to Grauer Elementary and Hugh Boyd Secondary. Open Sun Nov.9 2:30 to 4:00pm (id:60626)
Royal Pacific Realty Corp.
25580 Godwin Drive
Maple Ridge, British Columbia
Grant Hill Estates original owner custom built home backing onto green space with amazing view of Golden Ears mountains and coast mountains.. Outstanding three sundecks with view and private rear patio. Exciting two storey featuring five bathrooms, five bedrooms, with a fully finished basement with a legal suite and an incredible finish. This custom home has an elevator to all three floors, quartz counters, central air conditioning, and more. (id:60626)
RE/MAX Lifestyles Realty
1662 Lakeshore Drive
Ramara, Ontario
Discover the ultimate escape to serenity at this magnificent Lake Simcoe waterfront residence. This stunning 7-bedroom home, boasting an impressive 110 feet of private lake frontage, is more than just a property - it's a sanctuary where the everyday melts away, replaced by the tranquil beauty of the waterfront. Step inside and be immediately captivated by the expansive open-concept design, where comfort seamlessly blends with breathtaking, wall-to-wall views of Lake Simcoe. The cozy great room invites you to unwind and relax, featuring a large-screen TV and an inviting electric fireplace elegantly set into a dsitinctive marble porcelain. Walk out directly from the great room to the expansive deck, offering an idyllic setting for your morning coffee, evening cocktails, or simply soaking in the spectacular scenery. The large, well-appointed kitchen, complete with a massive island, is an entertainer's dream, ideal for creating lasting memories with loved ones. Indulge in the master bedroom, a private oasis complete with an ensuite bathroom and double-door entry into a bright sunroom. Here you can savour your morning coffee while enjoying panoramic lake views, or simply bask in the peace and quiet. The finished basement is thoughtfully designed for shared experiences and comfortable living, offering a vast open area perfect for endless entertainment possibilities. With five additional bedrooms, there's abundant space for extended family, friends, and grandkids to spread out and find their own cozy corners. A detached 3-car garage with 100-amp service is ready for you to customize into your dream workshop, a dedicated space for your lake toys, or even an additional recreational area. The possibilities are truly endless for making this lakeside haven uniquely your own. (id:60626)
Homelife Landmark Realty Inc.
4638 Boulderwood Dr
Saanich, British Columbia
Welcome to prestigious Broadmead. This meticulously maintained home combines timeless elegance with modern comfort. The main and upper floors were updated in 2021. A wide, flat driveway provides ample parking and enhances curb appeal. The bright foyer showcases a grand staircase and a soaring two-storey window that fills the space with natural light. The gourmet kitchen, complete with granite countertops, elegant cabinetry, and a convenient spice kitchen, offers exceptional versatility. Enjoy a private backyard ideal for entertaining or quiet relaxation. Upstairs features four bedrooms and three and a half baths, including a luxurious primary ensuite. The lower level includes a bar, media room, recreation area, powder room AND a self-contained two-bedroom in-law suite with separate entry. Purchaser to verify measurements if important. (id:60626)
Zolo Realty
2372 132 Street
Surrey, British Columbia
Welcome to this beautiful 3,358 SF custom home on a 14,723 SF lot in South Surrey's coveted Elgin area. The main floor offers formal living & dining rooms, an eat-in kitchen, sitting area, stylish wine room, home office and lovely primary suite. Dual staircases lead to 3 generous upper bedrooms with ensuites. Enjoy the private, backyard oasis with a skylit covered patio area, built-in BBQ, hot tub, impeccably maintained inground swimming pool and pool house with bath and change room. Close to Crescent Park, scenic trails, and top schools Chantrell Creek & Elgin Park. Location, comfort and lifestyle.this is home! (id:60626)
Macdonald Realty (Surrey/152)
24780 40 Avenue
Langley, British Columbia
Fully renovated 2,945 sq ft home on a private, fully fenced 0.93-acre lot with electric gate in sought-after Salmon River. This move-in-ready property features modern updates, a bright layout, a 1-bedroom self-contained suite, and a separate on-site office perfect for remote work or a home-based business. The brand new 1,400 sq ft heated shop includes a convenient bathroom and is ideal for projects, storage, or hobby use. The spacious lot offers ample parking, RV/trailer space, and room to expand. Located in a desirable area close to schools and amenities. A rare blend of space, versatility, and location! (id:60626)
RE/MAX Treeland Realty
2247 Windsor Street
Abbotsford, British Columbia
WALK AND OR SKIP TO WORK EVERYDAY!!!!!.....Home Owners and Home Based Business Buyers. Looking for that unique property with your Home and Shop together, where you can run your Car/Boat/Motorcycle/Seadoo/Snowobile/Tire/Radiator/Printing/Woodworking Shops plus other busineses!! Large modern home of 4000 SQ-FT with a large double garage and this Home has 5 Bdrms, 5 Bthrms, a Spice Kitchen, a Media Room and a lot more bright and spacous space for your family to live in... and the Seller has spent over $300,000 on it's last Reno and this flat and fully fenced Property, also comes with a 1505 SQ Ft Shop with a 2pc Washroom and also has 200 Amps-3-Phase Power & this Shop, can be enlarged to 2000 SQ-FT or more quite easily .Only minutes to HWY 1, the Airport, Schools & Shopping. Call today!! (id:60626)
Royal LePage Little Oak Realty
3775 Elmwood Street
Burnaby, British Columbia
Ideal location just block away from Vancouver! Steps to Burnaby Hospital. Many options for building on this lot, side by side duplex, 4 units or 5 units. Plans are ready for a side by side duplex... (id:60626)
RE/MAX Crest Realty
4623 Caulfeild Drive
West Vancouver, British Columbia
Gorgeous West Coast architecturally designed 5 bedroom home. South facing very bright & in immaculate condition with updated kitchen, large spacious living areas and vaulted ceilings and private sunny decks. New roof, New Painting. Shows beautifully. Very close to great Caulfeild schools and shopping. (id:60626)
Royal Pacific Realty Corp.

