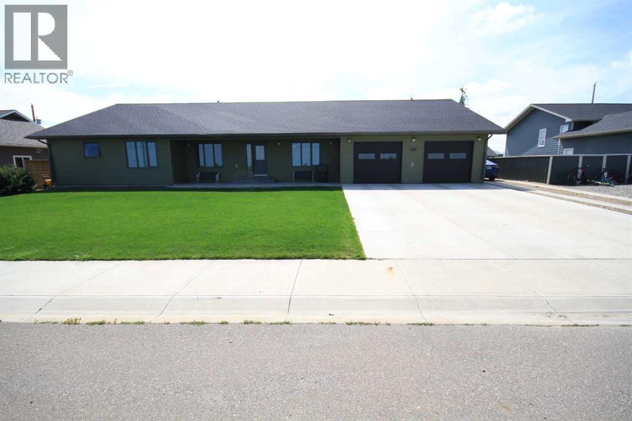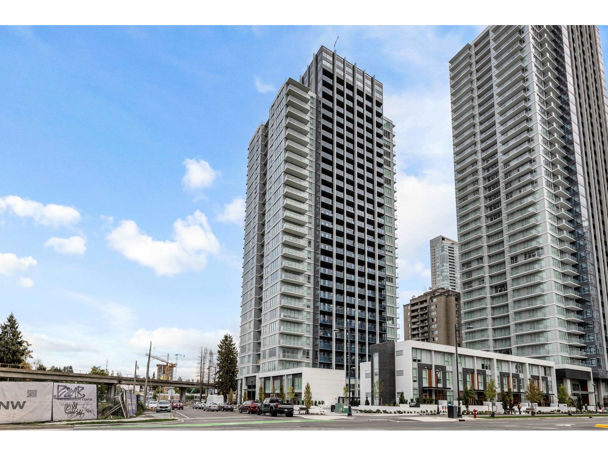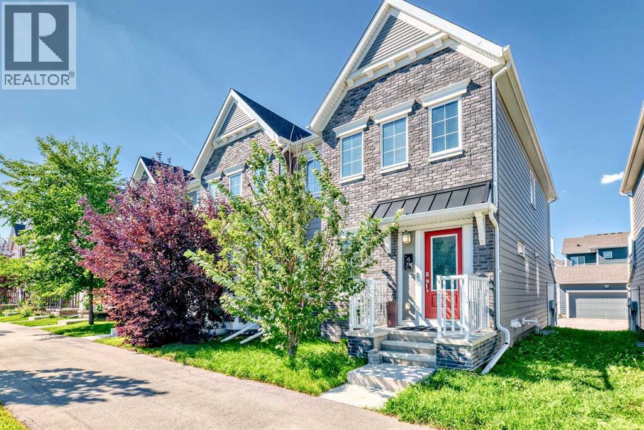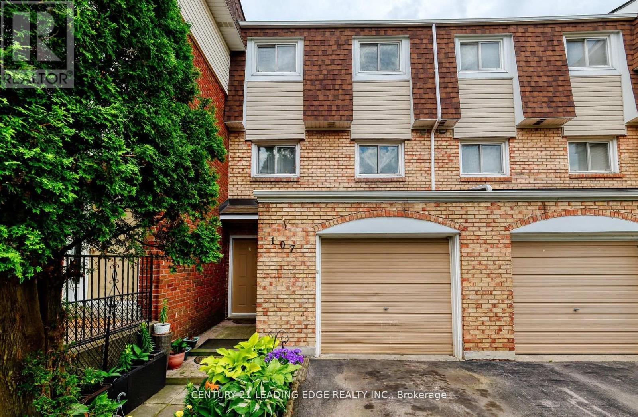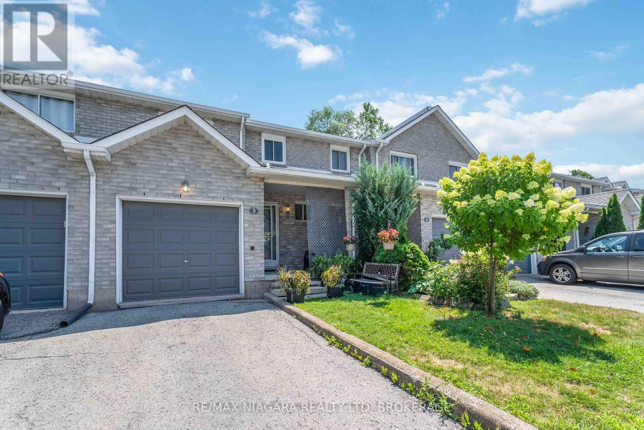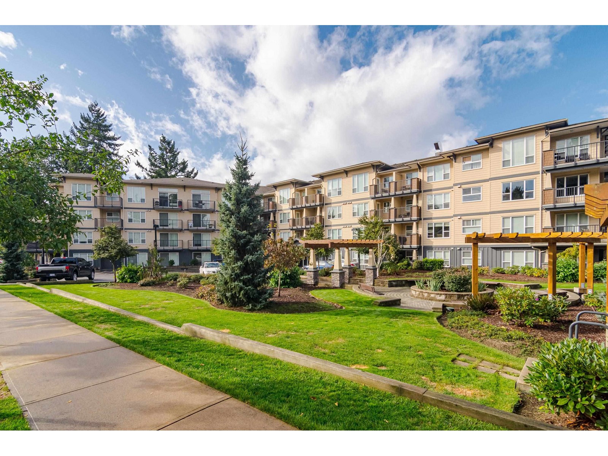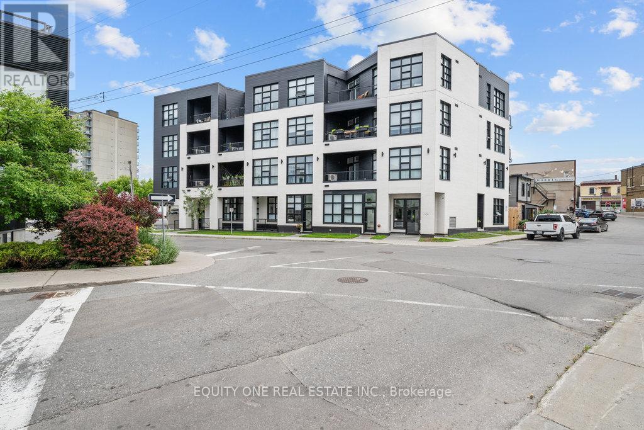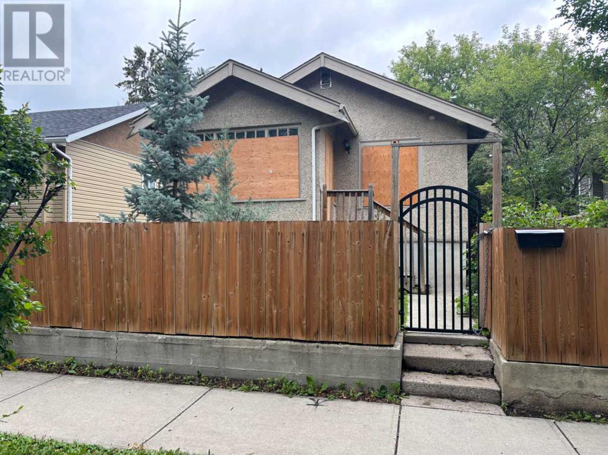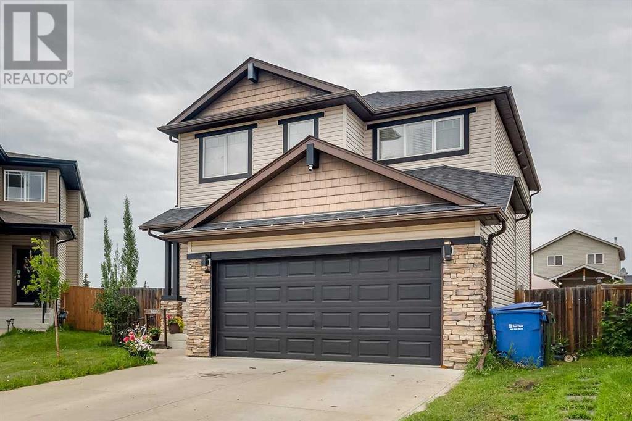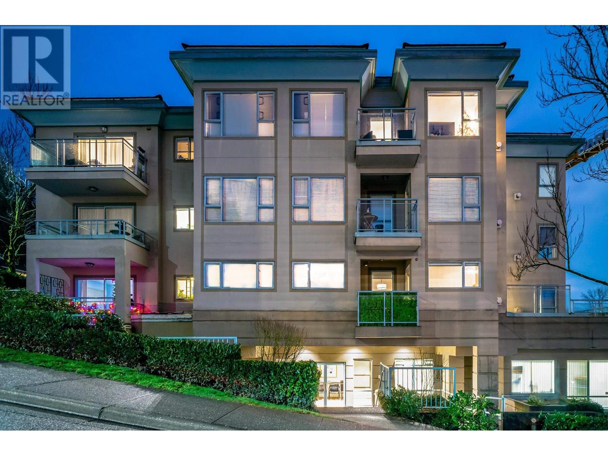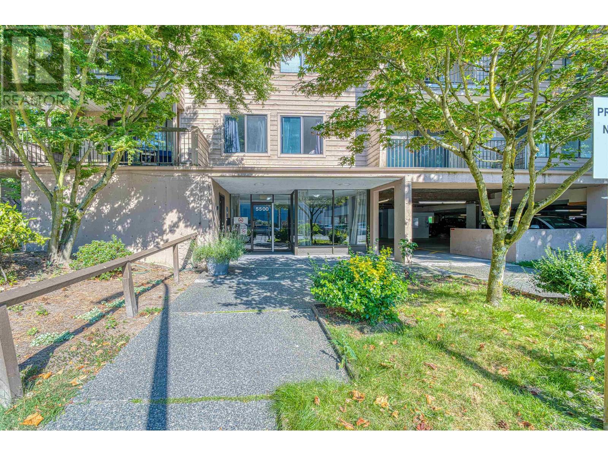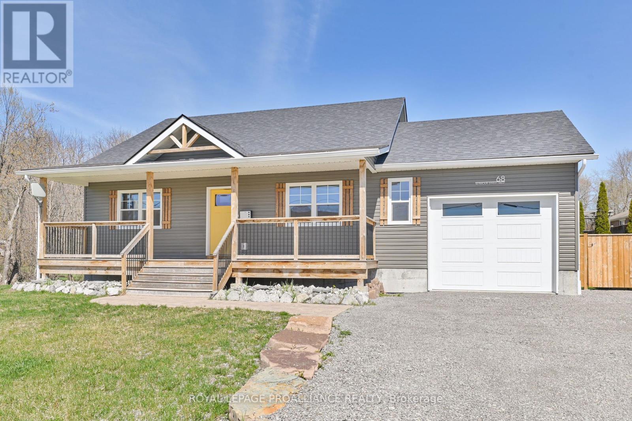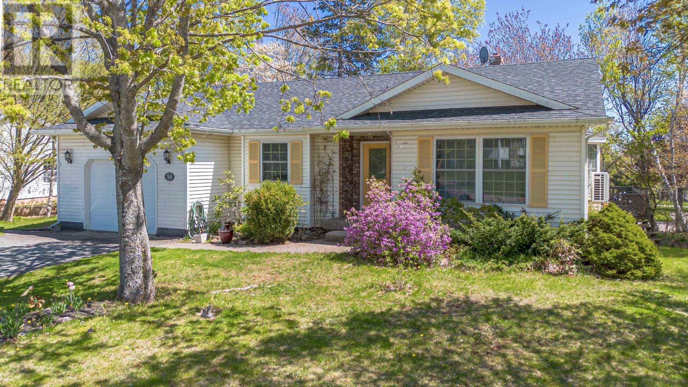212 3 Street N
Grassy Lake, Alberta
Welcome to this beautifully designed 2,361 sq ft bungalow, built in 2019, offering a perfect blend of comfort, style, and functionality. Located on a generous lot, this home features low-maintenance gravel landscaping and a mature tree in the backyard, providing privacy and a serene outdoor retreat.Step inside to find a stunning kitchen complete with a large island—ideal for entertaining or family gatherings. The open-concept layout flows seamlessly into spacious living and dining areas, filled with natural light.The primary bedroom is a true retreat, featuring a large layout and a luxurious 4-piece ensuite. Additional highlights include a massive double attached garage, fully heated and equipped with a floor drain—perfect for cold-weather convenience.Whether you're looking for modern amenities or move-in-ready comfort, this bungalow checks all the boxes. (id:60626)
Century 21 Foothills South Real Estate
201 13428 105 Avenue
Surrey, British Columbia
University District, a prestigious complex built by BOSA. This 2nd level, 1 bedroom + flex corner unit is bathed in natural light and equipped with heat pump for year-round comfort. The kitchen features modern wood-grain upper cabinets, an induction cooktop, convection wall oven, integrated refrigerator + dishwasher. 23,000 sq ft of resort-style amenities: a heated outdoor pool with cabanas, 24 hour concierge service, a fully equipped gym, yoga and spin studios, co-working space, games area, and a playground. Ideal location with easy access to the Skytrain, universities, shopping centres, City Hall, and more. Don't miss this opportunity for urban living at its finest! (id:60626)
RE/MAX Treeland Realty
67 Avonlea Wy
Spruce Grove, Alberta
You will LOVE this 2-storey in the lovely family subdivision of Jesperdale! This beautiful 3-Bed, 3-Bath home boasts a spacious, open kitchen with corner pantry, large island with breakfast seating, an ample dining room with deck access, a large living room, main floor den/flex room and 2-pc bath. Central air provides a cool environment on our hot, summer days. The primary suite has a walk-in closet and a 4-pc ensuite with a corner soaker tub. The 2nd and 3rd bedrooms are ample in size. A 4-pc bath, laundry room and large bonus room complete the upper floor. A mud room accesses the double attached garage. A large deck with a gas BBQ hookup, gazebo and privacy screen is perfect for entertaining, and the front curb appeal with flowering bushes is just lovely! This property is situated in Jesperdale, close to schools, parks and walking trails, public transportation and commuters enjoy easy access to the Yellowhead. (id:60626)
RE/MAX Elite
48 Yorkville Avenue Sw
Calgary, Alberta
Welcome to 48 Yorkville Avenue SW — a beautifully designed 2-bedroom, 3-bathroom end-unit townhome offering over 1,400 sqft of above-grade living space with absolutely NO CONDO FEES! This stylish home features dual primary suites, each with its own luxurious 5-piece ensuite, offering ultimate comfort and privacy. The open-concept main floor boasts a cozy fireplace in the living room, perfect for relaxing or entertaining. Upstairs, you'll find a versatile bonus room, ideal for a home office, media space, or playroom. Enjoy outdoor living with your own private balcony, and the convenience of a rear-attached garage. The home also includes 500+ sqft of undeveloped basement space, ready for your personal touch. Located in the welcoming community of Yorkville, close to parks, shopping, and major roadways — this is low-maintenance, modern living at its finest! Contact your Realtor (id:60626)
D Gees Realty Inc.
107 - 11 Harrisford Street
Hamilton, Ontario
This charming 3-bedroom townhouse offers a bright and inviting atmosphere with its impressive room and eat-in kitchen providing ample space for both formal and casual gatherings. **wonderful sense of openness and flow between indoor and outdoor spaces. The separate dining offers residents a perfect blend of natural amenities and convenience.11-foot ceiling in the living room and sliding patio doors leading to the fenced yard offer proximity to green spaces, parks, schools, and major transportation routes. this development Stainless Steels Fridge, Stove, Washer, Dryer (2020), All lighting fixtures. With its close (id:60626)
Century 21 Leading Edge Realty Inc.
3 - 125 Woodlawn Road
Welland, Ontario
Stylish & Spacious 3-Bedroom Townhome with Attached Garage Welcome to this 1,355 sq. ft. 2-storey townhouse, offering a bright and functional layout perfect for families, first-time buyers, or downsizers. The main floor features an inviting open-concept living and dining area, complemented by large windows that fill the space with natural light. The white kitchen offers ample cabinetry, modern tile flooring, and a convenient breakfast island ideal for casual dining and entertaining. Upstairs, you'll find three generous bedrooms, including a large primary suite, along with a well-appointed 4-piece bathroom. The finished basement adds valuable living space with a cozy rec room, built-in shelving, pot lights, and a fireplace, making it perfect for family movie nights or a home office. Step outside to a private, fully fenced backyard with a raised deck and patio area, designed for summer barbecues and relaxation. Additional highlights include an attached garage, neutral décor. Situated in a family-friendly neighborhood with easy access to schools, parks, shopping, and transit, this home is move-in ready and waiting for you! (id:60626)
RE/MAX Niagara Realty Ltd
3822 Trailhead Dr
Sooke, British Columbia
Step into coastal elegance with this impeccably maintained, custom-built 2018 rancher nestled in the sought-after seaside community of Jordan River. This bright and airy one-level home is a showcase of thoughtful design and craftsmanship, offering an effortless blend of comfort, style, and function. From the moment you enter, you're welcomed by an open-concept floorplan enhanced by soaring vaulted ceilings and expansive windows that flood the home in natural light. A cozy gas fireplace anchors the living space, perfect for year-round ambience. Practicality meets style with both front and rear entrances and a beautifully updated interior that reflects pride of ownership throughout. Step outback to a covered veranda ideal for relaxing or entertaining in your private backyard oasis. Located in a paradise for outdoor enthusiasts, you’re just moments away from world-class surfing, fishing, pristine beaches, scenic hiking trails, and breathtaking natural beauty. (id:60626)
RE/MAX Camosun
119 8915 202 Street
Langley, British Columbia
Stunning 1 Bed + Den Condo in Walnut Grove's Hawthorne! Bright, spacious ground-floor unit in Langley's vibrant Walnut Grove, a thriving community with top schools, parks, and walkable amenities. Enjoy an open-concept layout with a private, fenced west-facing yard-perfect for relaxing. The modern kitchen boasts stainless steel appliances, granite countertops, and a breakfast bar. Features in-suite laundry, a cozy den for office or flex space, secure parking, and storage locker. Steps to shops, restaurants, transit, Cineplex, and Hwy 1 for easy commuting. Ideal for first-time buyers or investors. Move-in ready with flexible possession dates. Don't miss this gem in Walnut Grove's dynamic, family-friendly neighborhood-schedule your showing today! (id:60626)
Stonehaus Realty Corp.
213 - 88 Broadway Avenue
Toronto, Ontario
Welcome to unit 213 at The 88 On Broadway. This bright and spacious 1bed, 1bath comes with parking, locker and offers a functional layout perfect for urban living. Enter through the foyer with double closets, leading to the modern kitchen featuring stainless steel appliances and a breakfast bar, open to the sun-filled living space. Generously sized to accommodate a dining table and offers a walkout to the balcony. The primary bedroom features a double closet and plenty of natural light, including an additional walkout to the balcony. Outstanding location just steps to the shopping, dining, and cafes. (id:60626)
Royal LePage Signature Realty
124 2565 Campbell Avenue
Abbotsford, British Columbia
WOW! ABACUS UPTOWN! Great Central Abby location, Building, and Unit! This 2-bedroom unit is ground floor, walk out to your own covered patio, easy to load car or walk your pet. Quality finishing with quartz counter tops in kitchen and bathroom, breakfast bar, spacious open plan kitchen, dining area and living room, primary bedroom with walk through closet, ensuite to bathroom, nice size second bedroom, durable flooring throughout, in-suite laundry. 2 PARKING STALLS, 1 STORAGE LOCKER, pets allowed (1 dog or 2 cats-no size or breed restrictions), rentals allowed, strata gym space and meeting room, a perfect unit and location if you are a first-time buyer, downsizing or looking for a great investment property! Close to transit, schools and a quick stroll to Historic Downtown Abbotsford restaurants, pubs, stores and services. Short Term Rentals Allowed. Have your realtor book an appointment time for showing! (id:60626)
Vybe Realty
105 - 101 Pinhey Street
Ottawa, Ontario
Welcome to urban living at its best in vibrant Hintonburg! This modern 2bed/1bath condo is located in a stylish low-rise building just steps from Wellington Street, where you'll find some of Ottawas best restaurants, cafes, and local shops. The open-concept layout includes the kitchen which features stainless steel appliances, Quartz countertops and tasteful finishes. Building amenities include secure bike storage and a rooftop patio with incredible views of downtown and Lebreton Flats. With a Walk Score of 99 and a Bike Score of 98, plus the LRT just over a 10-minute walk away, you'll love the convenience of this unbeatable location. (id:60626)
Equity One Real Estate Inc.
3106 Keswick Wy Sw
Edmonton, Alberta
Welcome to KESWICK ON THE RIVER! Presenting beautiful half duplex, developed on 3 levels with over 2,400 sq.ft of finished living space. Total of 3 bedrooms and 3 and a half bathrooms. Open concept main floor with 9' ceilings, fantastic kitchen ( SS appliances, quartz counters and gas stove). Spacious living room with tons of natural light and electric fire place. Dining area fits large table and is located next to kitchen. Mud room at the back is very convenient and solves the storage issues. Half bath completes the main lever. Upstairs you find 2 sizeable bedrooms, 2 bathroom, den/bonus room, and a laundry. Smartly designed basement is fully developed and has family room, bedroom ( c/w large walk-in closet), full bath and utility area. It also offers landscaped yard and double detached garage. Property is located steps to green space, walking paths, 2 ponds, and river valley . (id:60626)
Homes & Gardens Real Estate Limited
905 1 Street Nw
Calgary, Alberta
***JUDICIAL SALE-CRESCENT HEIGHTS***Located in one of Calgary 'most sought-after inner city communities, this property offers a rare opportunity for redevelopment or investment. Situated on a good-size lot in desirable "Crescent Heights"-just minutes from downtown, parks , schools , transit and few steps from Crescent Rd. ridge famous for the unbeatable view of the Calgary skyline-this location is second to none. Please note:-The existing structure is not fit for habitation and is being sold as-is, where-is. This is a land value opportunity with tremendous potential for builders, developers or buyers looking to design their dream home in a vibrant, well-established neighbourhood .Act fast-opportunity like this in high-demand areas don't last long!***please do not access the property or walk the land*** (id:60626)
First Place Realty
34 Denmark Crescent
Red Deer, Alberta
Tucked away on a massive pie-shaped lot in the highly desirable southeast neighbourhood of Deer Park Estates, this immaculately maintained home offers the space and privacy, with all the perks of inner city life. Surrounded by green space, with a quick gate access to a bus stop, and just minutes to schools, shopping, parks, and the Collicutt Centre, it’s the ideal blend of location and lifestyle.Step inside to a bright, welcoming interior that’s been thoughtfully updated. Fresh paint (2025) elevates the upper and lower levels, with carpet and plank flooring bringing a modern touch upstairs. The kitchen is equipped with a premium 5-stage reverse osmosis system (2024), and a new washer and dryer (2022). Major updates include full Poly-B removal (2021), tankless hot water heater (2018).Additional upgrades include, central air, updated windows, blinds, and lighting (2010), and built-in raised garage storage—add even more comfort and value. The kitchen was stylishly remodelled with Cambria quartz counters (2013), and the upstairs bathroom echoes that same high-end finish (2016). Even the fireplace has been refreshed with a modern look.Located on a quiet crescent with fantastic neighbours, this smoke-free, pet-free home delivers on space, updates, and community pride. A rare opportunity for buyers wanting location, longevity, and room to grow. (id:60626)
Royal LePage Network Realty Corp.
110 Jackson Close
Red Deer, Alberta
This beautifully designed family home offers the perfect blend of space, comfort, and functionality. With five generously sized bedrooms, multiple living areas, and a thoughtful layout that creates both private retreats and inviting shared spaces, this home is ideal for families of all sizes. On the main level, you're welcomed by a spacious foyer with a convenient closet and plenty of room for guests to arrive all at once. Down the hall, enjoy the practicality of main floor laundry, a large home office, and a 2-piece bathroom for added convenience. The heart of the home is the open-concept kitchen and living area, featuring a large island. The kitchen opens to the living room, creating ample space to host your family and friends. The living room features many windows, allowing you to enjoy your yard while staying warm by the fireplace. The living room has recently been updated with vinyl plank flooring, combining style with durability. The attached, nicely finished dry-walled and insulated double garage provides ample space for your workshop, vehicles, or storage.. Upstairs, you’ll find three well-sized bedrooms, including a spacious primary suite with a 4-piece ensuite. A quiet family room offers a perfect spot for cozy movie nights or a kids’ hangout, and a 4-piece main bathroom completes this level. Downstairs, you will find a spacious entertainment area, two additional bedrooms, another 4-piece bathroom, and a bonus room converted into a secondary kitchen.Outside for added comfort, the expansive deck is perfect for summer barbecues, while still leaving plenty of room for kids to play in the lush, private yard.Located in a fabulous family-friendly neighborhood, you’re just steps from a playground, scenic walking paths, and beautiful green spaces. (id:60626)
Coldwell Banker Ontrack Realty
403 Prospect Drive
Fort Mcmurray, Alberta
OPPORTUNITY KNOCKS ANSWER THE DOOR! This home built by Rochelle Homes is a perfect masterpiece for the savvy buyer! Elegance at every turn, enjoy the OPEN concept floor plan of entertaining family and friends. The kitchen features lots of rich mocha cabinetry, lots of counter space, beautiful appliances, and a peninsula island that is a great place to congregate while the chef of the home is cooking your favorite meal! Outdoors you will find a big deck to hang out for those summer BBQ;s, a yard for the kids and a Heated Detached (22' X 22' 5" ) Garage! Enjoy the waking trails, near the home, nestled within all amenities to shopping, bus route, schools, and more this is one home you do not want to miss out on! ACT NOW! Call to make this your home today! Bonus: Central Air, Heated Garage, Fantastic Location (id:60626)
RE/MAX Connect
181 Pickles Crescent
Fort Mcmurray, Alberta
FRESHLY PAINTED, NEW CARPET, NEW LIGHTING AND NEW EPOXY FLOORS IN THE GARAGE! Welcome to 181 Pickles Crescent: A beautifully maintained four-bedroom home offering a spacious layout, modern updates, and unbeatable value. With updated shingles and siding, a large fully fenced yard, a front driveway, and a heated double-car garage, this home checks all the boxes. Conveniently located in Timberlea, you'll have shopping, schools, parks, and transit routes just moments from your doorstep. The striking blue siding enhances the home’s curb appeal, complementing the welcoming neighbourhood you'll be proud to call home. The front driveway provides parking for two, while the heated attached garage offers space for another two vehicles, a home gym, a workshop, or a recreational area. Step inside to discover a bright and airy open-concept living space. The living room is inviting and seamlessly flows into the dining area and kitchen, where white cabinetry enhances the fresh, modern aesthetic. An updated chandelier adds a touch of elegance to the dining space, while large windows overlook the sunny backyard and two-tiered deck—perfect for outdoor relaxation and entertaining. Completing the main level is a two-piece powder room and a laundry room conveniently located in the garage-entry mudroom. Upstairs, three well-sized bedrooms offer a private retreat. A four-piece bathroom sits between the two secondary bedrooms, while the spacious primary suite features a walk-in closet (accessible through the ensuite) and its own four-piece bathroom. The fully developed lower level provides additional living space, complete with a cozy family room, a fourth bedroom, and another four-piece bathroom—ideal for guests, extended family, or a home office. Additional highlights include central air conditioning, an updated hot water tank (2019), and recent exterior upgrades, with shingles and siding replaced in 2016. This well-maintained home offers both comfort and convenience in a p rime location. Schedule your private tour today. (id:60626)
The Agency North Central Alberta
514 79 St Sw
Edmonton, Alberta
Brandon IV Model by Bedrock Homes. Bright and open plan. Spacious kitchen open to the dining room with access to raised deck and back yard. Antique cherry hardwood floors throughout the main floor family areas. Full Bathroom between 2nd and 3rd Bedrooms on main floor. Large bay window and good sized walk in closet in primary bedroom also includes a good sized ensuite with a double soaker tub and separate Shower all on your own private floor. Fully Finished bright Basement with 4th Bedroom huge Family Room, full Bathroom and dedicated laundry room. Central Vacuum System, Gas line in fully insulated and drywalled Double Attached Garage Ready to be heated. Fully fenced yard with large Deck with views onto the Park. All this just a hop skip and a jump to parks, Shops, and more park. Great home for a growing family. (id:60626)
Maxwell Challenge Realty
481 Cimarron Boulevard
Okotoks, Alberta
Welcome to this 1,306 sq ft 3 bedroom home, which benefits from new flooring throughout, new appliances and new paint. This 3 bedroom family home has a fully fenced south facing yard and a parking pad for 2 cars. As you walk into the home you will be impressed by the gorgeous new vinyl plank flooring and an abundance of natural light. The spacious living room offers lots of room for the whole family and is a great place to relax after a long day. The fabulous kitchen has lots of counterspace, a central island and new stainless steel appliances. Entertain in the large dining area or step out of the patio doors for a BBQ on the south facing deck. There is also a built in computer desk on the main floor, perfect for keeping an eye on the kids whilst they do their homework! Upstairs are 3 good sized bedrooms and the spacious primary bedrooms features a walk in closet. Completing the upper level is a 4 piece bathroom with new vinyl plank flooring. The laundry is in the basement, which is unfinished and awaits your ideas. This home has a great south facing backyard with shed and a large parking pad. View 3D/Multi media/Virtual Tour. (id:60626)
RE/MAX First
206 1085 W 17th Street
North Vancouver, British Columbia
This spacious corner unit is close to amenities, trails and downtown. Features include gas fireplace and in-suite Washer-Dryer. So close to stores and restaurants-transit and bike routes are just outside the door with public transit to downtown. Storage locker and two parking spots included. (id:60626)
Sutton Group-West Coast Realty
201 - 3075 Thomas Street
Mississauga, Ontario
Welcome Home to 3075 Thomas St. A Bright, Clean and Stylish Condo In One Of Mississauga's Most Sought After Neighbourhoods. This One Is Sure To Check All Of Your Boxes With Bungalow Like One Level Living. Fully Equipped Open Concept Kitchen With A Combo In-Unit Laundry And Large Pantry, Private Balcony, Plenty Of Storage, Newer Luxury Vinyl Flooring Throughout And Underground Parking. In A Safe, Family-Friendly Building Close To Shopping, Groceries, Credit Valley Hospital, The Beautiful New Churchill Meadows Community Centre And Highways 401, 403 And 407 You Will Be Steps To Everything. (id:60626)
Our Neighbourhood Realty Inc.
306 5500 Cooney Road
Richmond, British Columbia
Prime Location! This charming 2-bedroom unit is ideally situated within walking distance to the Public Market, PriceSmart, Lansdowne Mall, SkyTrain, Starbucks, and various banking services. The unit features a spacious layout, including a large balcony with a serene view of the courtyard. Recently updated with fresh paint in 2025 and a new roof, this well-maintained unit faces the interior of the building, offering a peaceful and quiet living environment. Additional features include an in-suite storage room and one designated parking space. The property also benefits from an on-site caretaker and rental office, making it an easy choice for tenants. Easy to show - don´t miss this opportunity!Aug 2,Aug 3,2-4pm (id:60626)
RE/MAX Crest Realty
68 Seymour Street
Centre Hastings, Ontario
This beautifully updated raised bungalow, built in 2021, offers a fresh, modern feel with a newly painted interior. Designed for both comfort and convenience, the open-concept layout is bright and welcoming, complemented by a charming sunroom that adds extra living space to enjoy year-round. The home features two spacious bedrooms and a well-appointed bathroom, making it an excellent choice for first-time buyers, downsizers, or small families. Step outside to the covered front porch perfect for morning coffee or retreat to the fully fenced backyard with an interlocking patio, ideal for relaxing or entertaining. The attached garage provides secure parking and additional storage. Ideally located within walking distance to Centre Hastings Skate Park and Splash Pad, shopping, and school, convenience is right at your doorstep. (id:60626)
Royal LePage Proalliance Realty
38 Forest Drive
Charlottetown, Prince Edward Island
This charming bungalow offers a cozy living space with bright, open concept interiors. It features a spacious living room, a well equipped kitchen, and a dining area with a bay window offering beautiful views. The home includes three comfortable bedrooms and a full bathroom on the main level. The partially finished basement includes an additional bedroom, a full bathroom, and extra living space, along with a storage room. Outside, the property boasts a deck for outdoor enjoyment, making it the perfect blend of comfort and convenience in a peaceful neighborhood. Additionally, the home features two new heat pumps and a new hot water system installed in 2022, along with upgraded insulation in 2023, ensuring energy efficiency and year round comfort. All measurements are approximate and should be verified by purchaser if deemed necessary. (id:60626)
Exit Realty Pei

