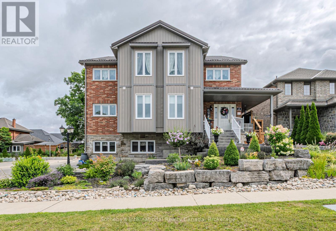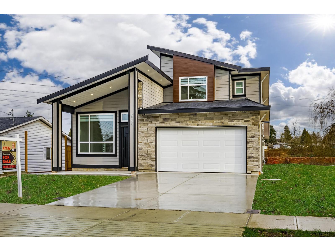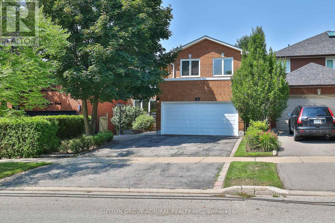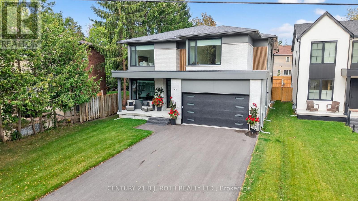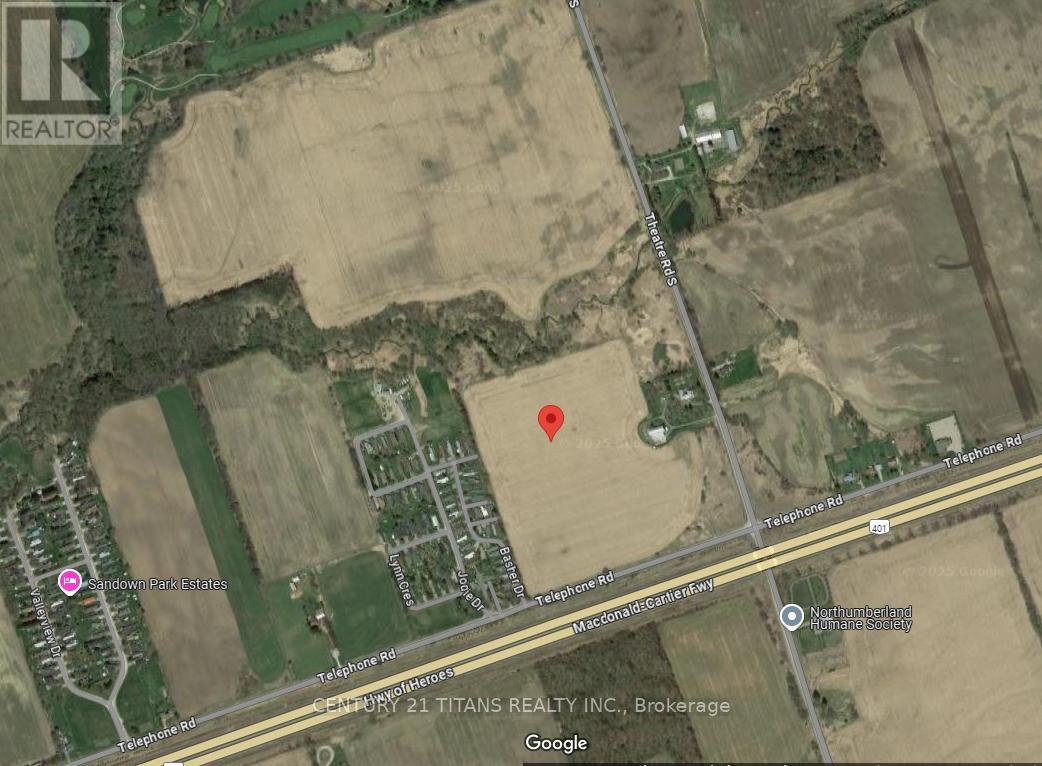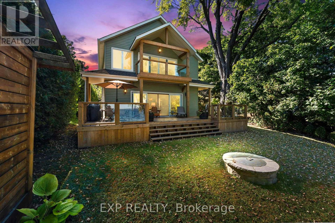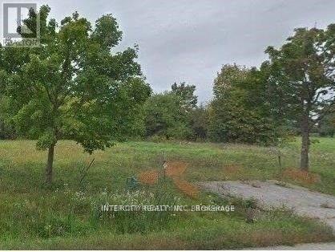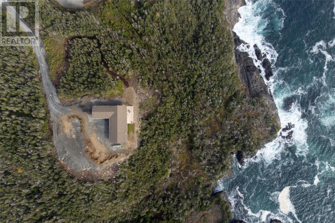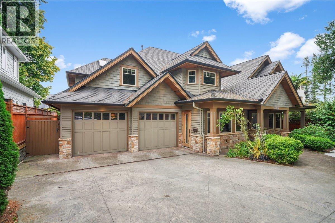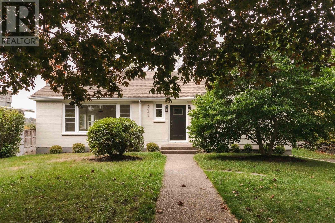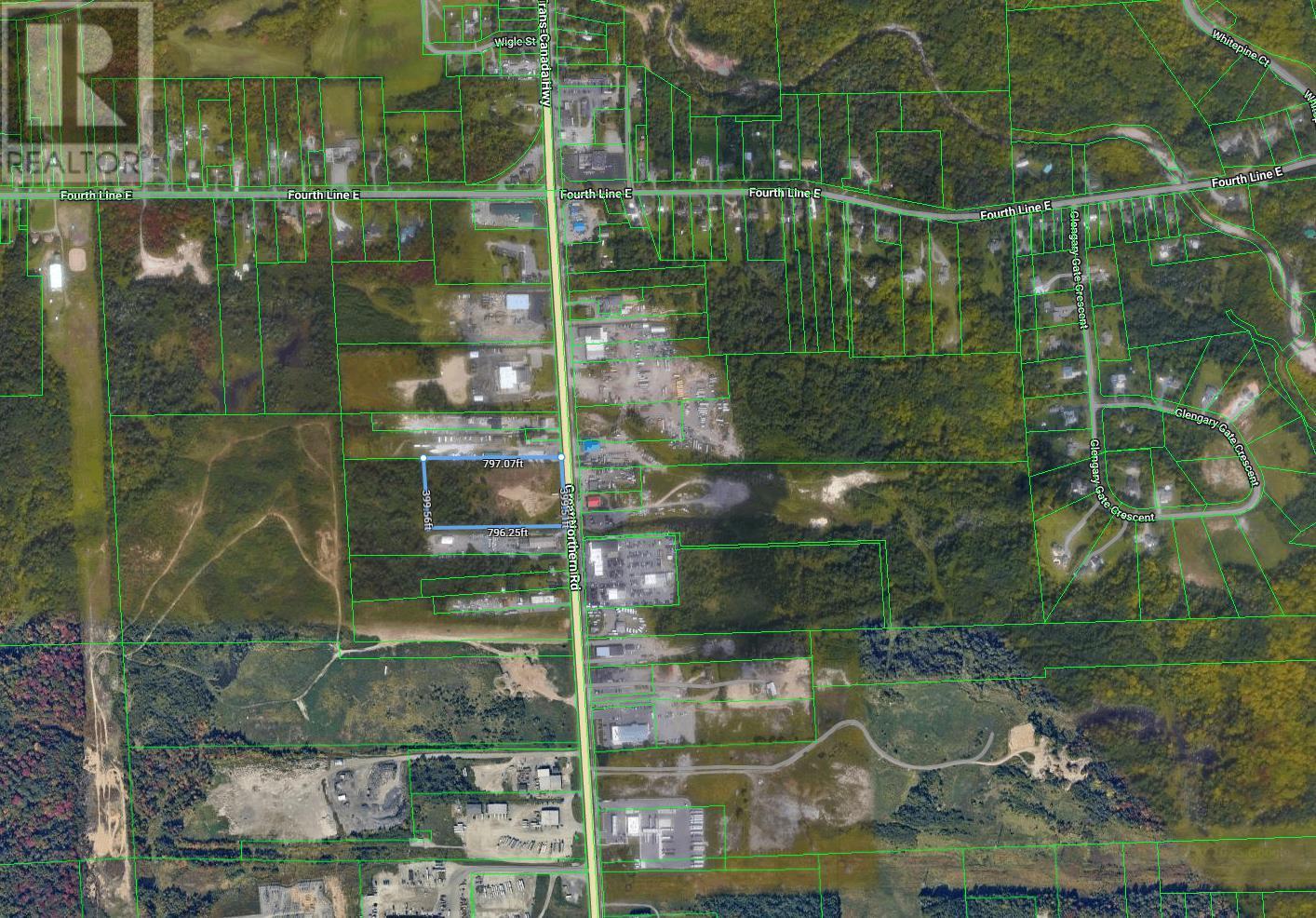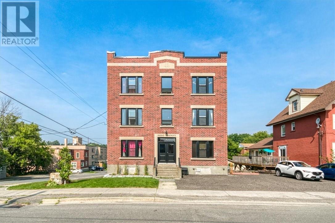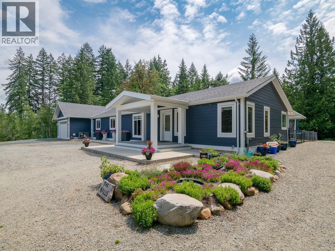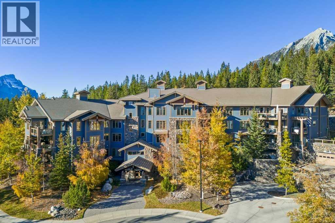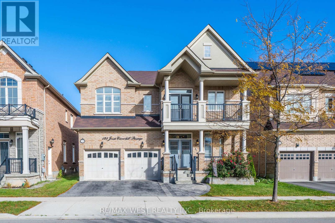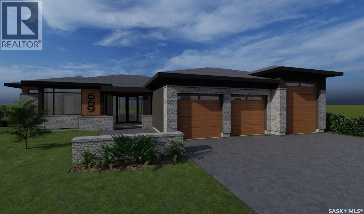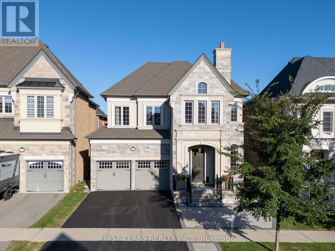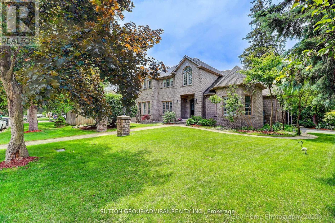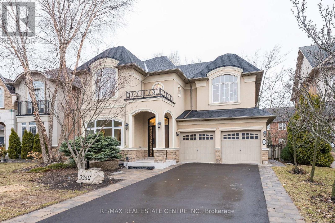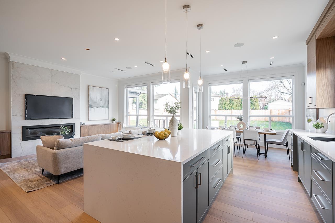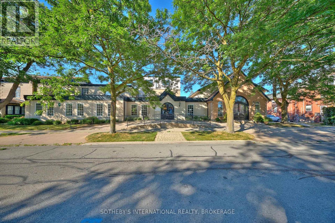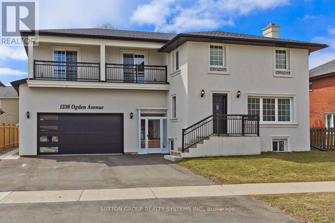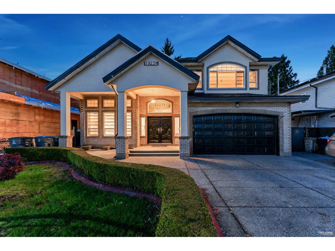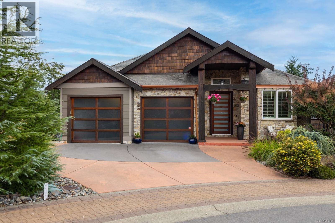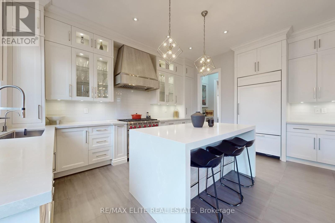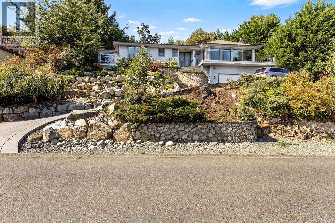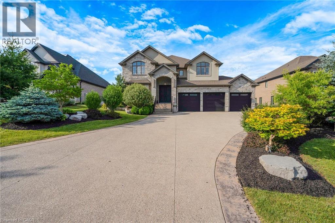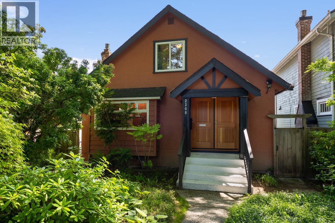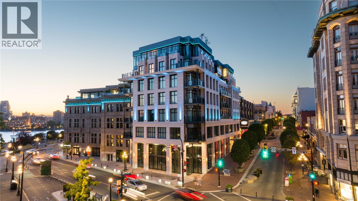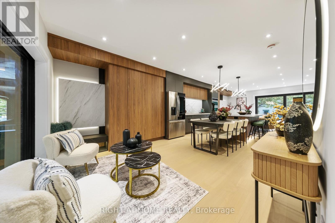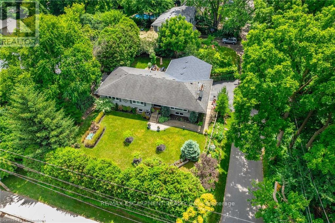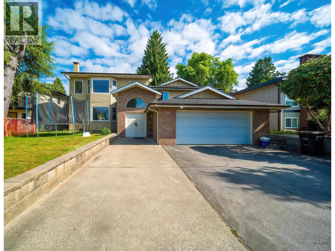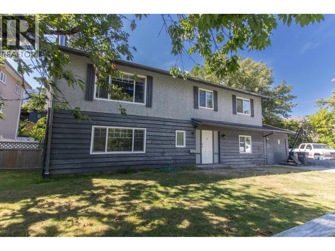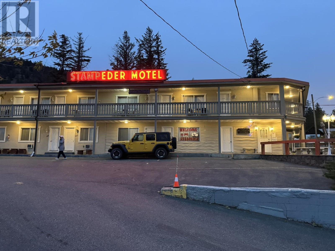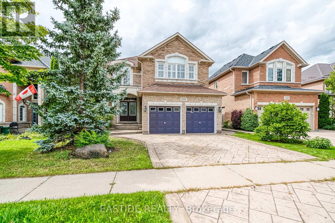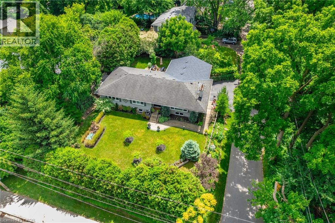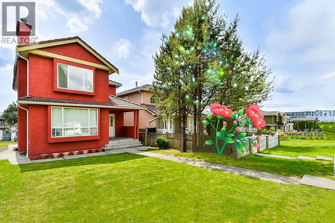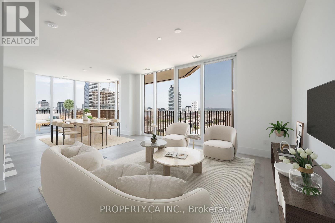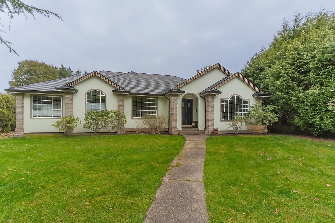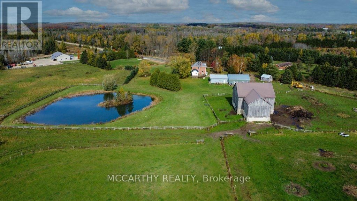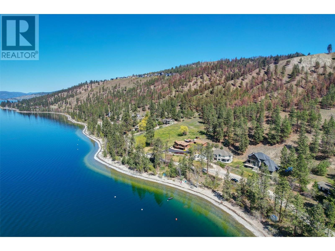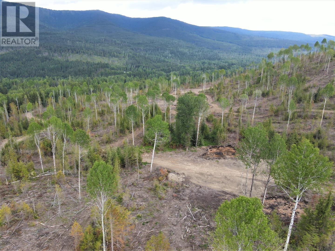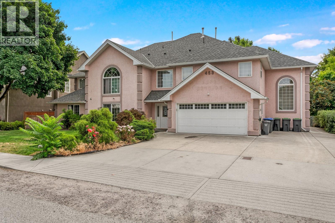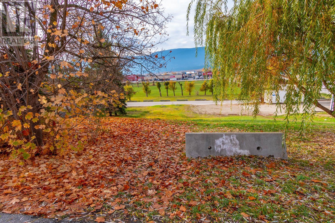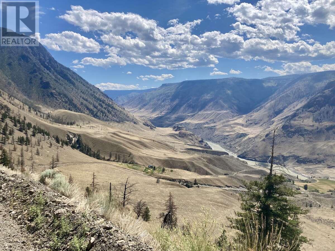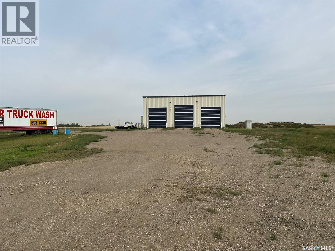2 Balmoral Street
Brant, Ontario
Incredible opportunity for investor or owner/operator with this purpose built 4-plex near the banks of the Grand River in beautiful Paris Ontario! Over 5,800 sqft including a 2,883 sqft suite with 3 bedrooms and 4 bathrooms and double attached garage. 3 secondary suites including 1 fully accessible unit and 2 other units with lofts. Separate water, hydro and gas meters for all units. High efficiency spec including on demand water heaters and source water conditioning. This property is impeccably owner/operator maintained with ample parking, privacy fencing and architecturally inspired landscaping. Located on a quiet court only steps to the Grand River, walking trails and the downtown core of Paris. Stroll or bike along the pathways, walk to the nearby restaurants, cafes and shops or relax with friends for a drink on one of the many outdoor patios perched on the river's edge . This section of the Grand River boasts some of the best fly fishing in south western Ontario. Wildlife abounds here with daily sightings of great blue heron, river otter, deer, mink and bald eagles among the most common of visitors. High quality lifestyle with substantial residual income awaits the next owner of this unique and thoughtfully planned property in an extraordinary location. (id:60626)
Sotheby's International Realty Canada
6302 181a Avenue
Surrey, British Columbia
Luxury with this Brand-New over 8000 sq ft lot, 7-bed, 7-bath 4200 Sq Ft + built home. Discover the pinnacle of sophisticated living in Cloverdale. Turn your dream home in Reality. High Ceiling, Grand Entry The Open-concept main floor is perfect for entertaining, featuring a great room, chef's kitchen, and a convenient spice kitchen. Radiant in-floor heating adds comfort throughout, Central Air Condition, Security Camera's, Upstairs 4 beds and 4 baths offer spacious living + Huge Private Deck (480 Sq Ft). The Main Floor Boasts a 2-bedroom legal suite and a 1-bedroom suite. Home has stainless steel appliances throughout and 3 laundries. (id:60626)
Royal LePage Global Force Realty
27 Green Acres Road
Vaughan, Ontario
Welcome To 27 Green Acres. Over 3000sqft Of Well Maintained And Cared For Property, A True Pride Of Ownership. A Lovely Functional Layout On A Highly Desired Street. Large Principle Rooms, Great For Hosting. Large Custom Maple Kitchen W/ Stainless Steel Appliances. Large Eat-In Area W/ Walkout To Private Treed Yard. Dream Master Retreat W/ 2 Walk-In Closets and A Very Large En-Suite Bathroom. Separate Entrance Basement W/ Large Wood Kitchen, Full Bathroom, Huge Recreation Area And 2 Extra Bedrooms. So Much Value Under $2M Dollars In This Area Is A Bargain. Don't Miss Your Chance! (id:60626)
Sutton Group-Admiral Realty Inc.
46 Tyndale Road
Barrie, Ontario
Experience Unrivaled Luxury in Tollendal's Premier EnclaveStep into the lap of luxury with this stunning, custom-built home in the coveted Tollendal area. Every detail exudes sophistication and refinement, making this property the ultimate lifestyle upgrade. With approximately 4000 square feet of opulent living space, this magnificent residence boasts five lavish bedrooms and five pristine bathrooms.Natural light pours in through expansive windows, accentuating the rich hardwood floors and exquisite fixtures throughout. Enjoy cutting-edge living with features like elevators spanning from the basement to the second floor and soothing in-floor heating in tiled areas.The gourmet kitchen is a culinary haven, equipped with quartz countertops, a spacious island, hidden pantry, high-end appliances, and ambient under-cabinet lighting. Soft-close drawers, a coffee bar, and wine fridge make it perfect for discerning chefs.The open-concept living area features a striking wood-trimmed accent wall with a gas fireplace and elegant white oak stairs. The main floor office is ideal for professionals or entrepreneurs, offering seamless access from the front entrance.The master bedroom is a serene retreat, complete with an oversized master shower featuring dual shower heads and a freestanding tub. Each additional bedroom boasts a walk-in closet and en-suite bathroom for ultimate convenience.The finished basement provides ample space for a fifth bedroom, exercise room, or expansive recreation area. The exterior's blend of Malbec siding, brick masonry, and wood accents creates a breathtaking facade, complemented by exterior pot-lights and tastefully designed window finishes.Positioned in a top-rated school zone, this property offers the perfect blend of luxury and convenience. Enjoy scenic walking trails, Lake Simcoe access via the nearby marina, and the picturesque Tyndale Beach, right across the street. Your dream home awaits! (id:60626)
Century 21 B.j. Roth Realty Ltd.
2454 Theatre Road
Hamilton Township, Ontario
A Rare, Perfectly Preserved Treasure! Welcome to The Cottage/Farmhouse an enchanting circa-1890 homestead that masterfully blends Gothic architectural charm with timeless storybook character. Offering nearly 3,500 sq. ft. of living space on over 50 picturesque acres, this captivating 4-bedroom country estate is ideally located just minutes north of Cobourg and Port Hope.The striking front façade features the distinctive second-storey gable typical of its era, beautifully complemented by a charming veranda that exudes warmth and curb appeal. Whether youre dreaming of a peaceful rural retreat, a hobby farm, or launching a private business in an unforgettable setting, this extraordinary property offers endless possibilities in a breathtaking countryside location.This beautifully preserved home showcases timeless craftsmanship, featuring a solid fieldstone foundation and double brick construction. The classic central hall floor plan is complemented by two staircases and an abundance of original details, including refinished pine floors, original trim, doors, and hardware. The dining room, hall, and parlour are finished with rich hardwood floors, while the spacious farm kitchen is warmed by a traditional woodstove, perfect for family gatherings. The elegant formal dining room and inviting parlour, complete with a propane fireplace and patio doors to the outdoors, provide ideal spaces for entertaining. A cozy den offers a second propane fireplace and convenient garage access. Outdoor living is equally charming, with a welcoming front veranda, a side porch, and a private back patio for relaxing and enjoying the surrounding countryside. The home also features new windows and exterior doors, blending historic character with modern comfort. (id:60626)
Century 21 Titans Realty Inc.
21 Pinery Lane
Georgina, Ontario
Welcome To Your Haven Of Tranquility, Where 60 Feet Of Pristine Shoreline Meets The Calm, Crystal-Clear Waters Of Lake Simcoe. From The Moment You Step Inside, You'll Be Captivated By The Expansive Windows And Glass Sliding Doors That Frame Breathtaking, Panoramic Lake Views, Seamlessly Connecting Indoor And Outdoor Living. The Main Floor Dazzles With An Open-Concept Great Room Featuring A Peninsula Gas Fireplace, Engineered Hand-Scraped Hardwood Flooring, And Pot Lights, Creating An Inviting And Warm Atmosphere. The Chef's Kitchen Is A True Showstopper, Boasting Cambria Quartz Countertops, A Breakfast Bar, Pass-Through, Gas Range, And Sleek Stainless-Steel AppliancesPerfect For Entertaining. A Main-Floor Office With Convenient Yard Access And A Three-Piece Bathroom Enhances Functionality, Complemented By A Separate Utility Room/Pantry. Step Outside And Unwind On The New Deck With Glass Railings Or Seek Comfort Under The Covered Porch, Where You Can Relax And Take In The Soothing Lake Views And Sounds Of Nature. Gather With Friends And Family Around The Stone Fire Pit For Cozy Evenings Under The Stars. The Complete Second-Storey Renovation, Finished In 2023, Offers A Luxurious Retreat With A Primary Suite Featuring A Floor-To-Ceiling, Stone-Faced Gas Fireplace, Vaulted Ceilings, & A Large Private Balcony Overlooking The Serene LakeAn Idyllic Spot For Morning Coffee. The Spa-Like Semi-Ensuite Bath Pampers You With A Deep Soaker Tub With Water Views, Heated Floors, And Elegant Five-Piece Fixtures. The Convenience Of Second-Floor Laundry, Along With A Spacious Dressing Room Or Flex Space, Adds To The Thoughtful Layout. Two Additional Sun-Filled Bedrooms Complete The Upper Level, Offering Ample Space For Family Or Guests. With Parking For Twelve Vehicles And Ample Room For A Future Garage, This Exquisite Waterfront Property Is Fully Equipped To Host Family, Friends, And All Your Year-Round Adventures. Don't Miss Your Chance To Own This Exceptional Lakeside Retreat! (id:60626)
Exp Realty
23 Bellini Avenue
Brampton, Ontario
Rare 2.14 Acre Estate Lot In Gore. Design And Build Your Dream Home Amongst Some Of The Finest Estates In Brampton. Close To 427, 407, 50. Gas, Hydro, Sewers And Water At Property Line (Buyer To Verify). Huge Development Envelope Of Over 25,000 Sq Ft See Attached Zoning & Planning Report. This Hard To Find Vacant Lot Has An Incredible 219 Feet Of Frontage. **EXTRAS** See Zoning Bylaw, Building Envelope And Planning Report Attached (id:60626)
Intercity Realty Inc.
20 Chesswood Trail
Hamilton, Ontario
Welcome to this stunning 3000-square-foot home, with the potential to finish an additional 3000-square-feet on the lower level, perfectly situated on a peaceful dead-end street and surrounded by equally exquisite homes. Step into the impressive foyer where the quality of craftsmanship is immediately evident. To your left, a generous formal dining room sets the tone for elegant entertaining, while straight ahead, a sprawling living room centered around a cozy propane fireplace flows seamlessly into the show-stopping open-concept kitchen. On the south side of the home are two bedrooms, including a guest bedroom with access to a private 3-piece bathroom and the luxurious primary suite featuring a spa-inspired 5-piece ensuite and a spacious walk-in closet. The north wing of the home offers thoughtful convenience with a secondary entrance, a walk-in pantry and a well-equipped main floor laundry room with direct access to the oversized 3-car garage. Further along, you'll find two generously sized bedrooms and a beautifully finished 5-piece bathroom. The finished staircase leads to a completed landing that opens into an expansive, unfinished basement. Here, you'll notice the impressive features already in place, including a state-of-the-art geothermal heating and cooling system, a water filtration system and large windows that flood the space with natural light. Stepping outside, you'll find a gravel driveway and a welcoming walkway that enhance the homes curb appeal, while the expansive 3.554-acre lot is ready for your personal touch. This incredible bungalow is sure to impress! RSA. (id:60626)
RE/MAX Escarpment Realty Inc.
0 Bauline East Road
Tors Cove, Newfoundland & Labrador
BREATHTAKING MILLION DOLLAR OCEAN VIEW PROPERTY .THIS STUNNING OCEANFRONT HOME IS SITUATED 0N 2 ACRES OF LAND IN PICTURESQUE BAULINE EAST ON THE BEAUTIFUL IRISH LOOP DRIVE COAST JUST 30 MINUTES FROM HECTIC CITY LIFE. THIS SLAB ON GRADE CUSTOM DESIGNED HOME BOASTS 4,500 SQ FT OF LIVING SPACE. BUILT WITH CARE AND PRIDE OF OWNERSHIP , IT SHOWCASES A MODERN DESIGN WITH FOUR BEDROOMS AND 3.5 BATHROOMS. FEATURES INCLUDE MASSIVE EATIN KITCHEN WITH AN ABUNDANCE OF QUALITY DESIGNED CABINETRY, /PANTRY, SPACIOUS GREAT ROOM WITH FIREPLACE TO SIT AND ENJOY EVENINGS WITH AMAZING VIEWS OF THE ATLANTIC OCEAN.MASTER SUITE IS ENORMOUS WITH 4 PC ENSUITE AND A MASSIVE WALK-IN CLOSET AND THREE OTHER WELL APPOINTED BEDROOMS WITH VIEWS ,TV ROOM , OFFICE AND LAUNDRY AREAS . A PEACEFUL AND PRIVATE RETREAT, COMBINING COMFORT AND ELEGANCE IN A SERENE OCEANFRONT SETTING.THE INTERIOR IS ADORNED WITH QUALITY FINISHES, ATTACHED HEATED GARAGE, AND A CAPTIVATING OVERSIZED DECK/PATIO. WITH ITS PRIME WATERFRONT LOCATION, THIS HOME INVITES YOU TO EXPERIENCE THE TRANQUILITY OF COASTAL LIVING. WHALE & BIRD WATCHING AT ITS FINEST. ENJOY THE CALM AND TURBULENT WATERS OF THE ATLANTIC OCEAN AT YOUR DOORSTEP:THIS UNIQUE HOME SITUATED ON THE EDGE OF THE CLIFF IS A RARE FIND IN NEWFOUNDLAND. YOU CAN OWN YOUR OWN PRIVATE OASIS. (id:60626)
Homelife Experts Realty Inc.
5085 1 Avenue
Delta, British Columbia
This exceptional residence, custom-built by the esteemed Anway Homes for its own lineup, offers 4,4047 square feet of refined living across 5 bedrooms and 5 baths on an 11,000 square foot lot in Pebble Hill. Serving as a premier entertaining home, the property features a chef's kitchen with a Wolf 8-burner natural gas cooktop, subzero refrigerator, triple dishwashers, a butler's pantry, and heated countertops. Additional amenities include a media room, radiant heating on both levels, Leviton lighting, integrated audio, a wine cellar, two putting greens, dual washer/dryer sets, and a master suite with a spa-style bath, including a steam shower with 19 jets and a separate large soaking tub. (id:60626)
Sutton Group Seafair Realty
5845 Inglewood Drive
Halifax, Nova Scotia
A rare opportunity to live on coveted Inglewood Drive in Halifaxs deep South End. This move-in-ready 1.5 storey home sits on an oversized 12,347 sq. ft. ER-3 lotnearly double the typical sizeand offers beautiful Northwest Arm views, abundant natural light, and exceptional privacy. Tucked away on a peaceful cul-de-sac bordering Point Pleasant Park, the setting provides a unique blend of tranquility and convenience in one of the citys most prestigious neighbourhoods. Inside, the home seamlessly blends timeless character with thoughtful modern updates. Recent improvements include full interior and exterior professional painting, refinished hardwood floors, refreshed bathrooms, a brand-new kitchen with high-end LG appliances, a new HE furnace, and updated fixtures throughout. With 4 bedrooms and 3 full baths, the layout is ideal for main-floor living. The primary bedroom and a full bath are located on the main level, along with a bright living room featuring a cozy propane fireplace, a formal dining room, and a charming breakfast nook off the new kitchen. Large windows and direct access to the back deck showcase serene treetop views and lovely sunset light. The second floor offers a generous bedroom with beautiful views, a full bath, and an additional bedroom, perfect for family or guests. The lower level, with two walkout entrances, adds exceptional versatility, featuring a welcoming rec room, flexible multi-use spaces, and a spa-like bathroom retreat. Enter through a private relaxation lounge to a luxurious bath with tiled shower and custom sauna. Outdoors, unwind on the expansive back deck or enjoy the level, fenced, and tree-lined yardan oasis rarely found in the South End. Just minutes to downtown Halifax and within walking distance to top schools (Grammar, SMU, DAL), hospitals, the waterfront, and Point Pleasant Park, this exceptional property offers a rare blend of space, setting, and South End prestige. (id:60626)
Bryant Realty Atlantic
1149 Great Northern Rd
Sault Ste Marie, Ontario
Seize the potential of this exceptional 7.2-acre commercial parcel, strategically situated along Great Northern Road in Sault Ste. Marie, Ontario. With an impressive 400 feet of frontage, this property commands outstanding visibility and exposure, making it a prime choice for discerning developers and business owners seeking a high-impact location. Zoned to accommodate a diverse range of commercial uses, this expansive lot offers boundless opportunities to create a standout development tailored to your vision. Whether you’re planning a sophisticated retail center, a contemporary office complex, or an innovative mixed-use project, the property’s flexible zoning and substantial size provide the perfect canvas for a transformative venture in Sault Ste. Marie’s thriving market. Located in a high-traffic area with excellent accessibility, this parcel is well-positioned near key amenities, including shopping, dining, and major transportation routes. Its prominent placement along Great Northern Road ensures maximum exposure to both local and regional traffic, making it an ideal spot for businesses aiming to establish a commanding presence in the area. Don’t miss this rare opportunity to acquire a premier commercial property in one of Sault Ste. Marie’s most dynamic corridors. Contact us today to explore the endless possibilities and bring your vision to life on this remarkable site. (id:60626)
RE/MAX Sault Ste. Marie Realty Inc.
110 Adie Street
Sudbury, Ontario
Welcome to the Haddad Building – a distinguished and exceptionally maintained 8-unit apartment building that blends timeless charm with thoughtful modern upgrades. Located in one of Sudbury’s most desirable neighbourhoods, this 1930s-era gem presents a rare opportunity for investors seeking both character and consistent performance. The building features six expansive 2-bedroom units, each over 1,000 sq. ft., showcasing grand living and dining rooms filled with natural light – a unique and highly appealing feature for tenants. Classic architectural elements like tall ceilings, hardwood floors, clawfoot tubs, and generous layouts are complemented by updated kitchens and bathrooms in most suites. Two bright 1-bedroom garden-level units offer excellent versatility and retain their vintage charm. Notable capital improvements & features include: ·Full brick façade rebuild (2024–2025) ·Black-framed windows and doors ·New exterior landscaping and curb appeal upgrades ·Double boiler heating system (2021) ·Coin-operated laundry and 9 hydro meters ·Recent interior renovations: kitchens, bathrooms, appliances, and finishes The rooftop solar microFIT contract generates approximately $6,600 annually, adding another stream of income. The Haddad Building experiences minimal vacancy, with suites in high demand – particularly among professionals affiliated with the nearby McEwan School of Architecture. With strong income, low maintenance requirements, and exceptional tenant appeal, this is a turn-key asset and a rare investment opportunity in the heart of Sudbury. (id:60626)
Sutton-Benchmark Realty Inc.
7444 Bell Rd
Port Alberni, British Columbia
Acreage in the Country! This stunning 37-acre private property boasts a 1863 sq ft, 3 bed, 2 bath Rancher with attached 20X46 garage with 10 ft ceilings and a 40x100 6 bay detached garage, both built in 2020. A covered entry leads to an open concept living area featuring a cozy living room with stone faced, electric fireplace, a kitchen with large island, stainless steel appliances and quartz countertops. The attached dining area opens to a covered back deck & fully fenced yard with 2 fully enclosed dog pens. Enjoy the hot tub & outdoor kitchen, a perfect spot to relax, entertain or to take in the exquisite scenery. A master bedroom with 5-piece ensuite & walk in closet, 2 extra bedrooms, 4-piece bath & laundry complete the main floor. Nestled amongst the trees in the back yard is a road leading to a cleared area with an immaculately kept, 6 bay garage featuring 200 watt underground power, radiant heated floors, on demand hot water & an upper walkway for tool storage. Other updates to the property include new power and septic to the house, new septic tank for the detached garage, 2 newly drilled wells, new blue crush & a poured foundation and 400 watt power for a second residence. With loads of room for gardening or a hobby farm, perimeter walking trail, RV parking and playground for kids, this spacious, country estate has so much to offer. All measurements are approximate and must be verified if important. (id:60626)
RE/MAX Professionals - Dave Koszegi Group
303, 150 Stonecreek Road
Canmore, Alberta
"Top of the World" premiere penthouse, perched at the highest elevation in all of Canmore. This single-floor residence spans 2,819 sq ft and offers truly unmatched panoramic mountain vistas from every window and its expansive outdoor spaces. Entertain or relax on the south-facing primary balcony, or step out from either of the two primary suites onto a second private balcony. The gourmet kitchen, featuring quartz countertops and a walk-in pantry, offers a culinary experience where the majestic Three Sisters mountains serve as a breathtaking backdrop. The first of the two primary retreats is a luxurious haven, boasting a corner gas fireplace, a dedicated sitting area, a walk-in closet, and a spa-inspired ensuite. The second primary retreat is equally impressive. Central sound system. Completing this exceptional layout are two additional rooms—ideal for guest bedrooms or private offices with a three-piece bath. Includes two heated underground parking stalls and massive storage. BBQ included. (id:60626)
RE/MAX Alpine Realty
198 Jessie Caverhill Pass
Oakville, Ontario
Premium 45' Lot | 4 Bedrooms | 4 Full Bathrooms | Finished Basement | 9 Ceilings on Main & Second Floor | Glenorchy, Oakville Welcome to this executive residence nestled in the prestigious neighborhood this home boasts 3,357 sq. ft. above grade and an additional1,411 sq. ft. of finished basement offering exceptional space and versatility for growing families. The main floor showcases 9-foot smooth ceilings, rich hardwood flooring, pot lights, and a classic wood staircase, seamlessly connecting the elegant dining area to a sun-filled living room with large windows. The gourmet kitchen is a chefs dream, featuring upgraded cabinetry, quartz countertops, a stylish backsplash, stainless steel appliances, and a center island with direct access to a private deck, perfect for outdoor gatherings. The second floor continues the luxury with hardwood flooring throughout, 9-foot ceilings, a convenient upper-level laundry room, and four generously sized bedrooms ,including a guest suite with a private 4-piece ensuite and Juliet balcony. The primary retreat offers a Two walk-in closet and a spa-inspired5-piece ensuite with double vanities, a freestanding soaker tub, and a frameless glass shower. The finished basement adds further value with a spacious recreation area, additional bedroom, and a modern 3-piece bath perfect for a home office, gym, or in-law suite. Additional highlights include California shutters throughout, a new security system, and a functional mudroom with direct garage access. This elegant, move-in-ready home perfectly blends comfort , design , and location in one of Oakville's most desirable communities. (id:60626)
RE/MAX West Realty Inc.
669 Greenbryre Cove
Corman Park Rm No. 344, Saskatchewan
Experience exceptional design and everyday tranquility in The "Sierra" Model, a 2,981 sqft. semi-custom luxury bungalow walkout by Decora Homes, Located in the sought-after community of Greenbryre Estates in the RM of Corman Park, ideally located just one minute from the City of Saskatoon and all major amenities, including Greenbryre Golf & Country Club. This residence perfectly balances sophistication, comfort, and modern design. Set on an oversized irregular lot (89.37 x 166.73), this stunning residence is designed as a private retreat—blending calm, comfort, and contemporary sophistication. From the moment you step into the grand, open foyer, you’re welcomed into a thoughtfully curated layout that flows effortlessly through the Great Room, the Chef’s Kitchen with Butler’s Pantry, and airy Dining Area. At the heart of the home, an indoor Atrium draws in natural light and greenery, creating a serene focal point that connects every living space. The private primary suite occupies the left wing of the home, offering a spacious get-away with luxurious finishes. Two additional bedrooms share a beautifully designed Jack & Jill bathroom, providing both comfort and privacy for family or guests. A large laundry room, dedicated guest half bath, and a home office add to the home’s functionality, while a well-planned mudroom seamlessly connects to the oversized three-car garage. Every element of this Decora Homes build has been carefully designed to elevate daily living—merging timeless architecture with modern features in one of Saskatchewan’s most prestigious neighbourhoods. Contact your Realtor today for more information on this stunning home!! (id:60626)
Realty Executives Saskatoon
21 Rhine River Street
Richmond Hill, Ontario
Beautiful Detached Home With 4 + 1 Bedrooms+1 Home Office with French door! In High demand Jefferson neighborhood! Bright And Spacious, Over 4,000 Sf Living Space (Incl Finished Basement); Energy Star Certificate.Professional landscaping both front and bak yard. Top ranking school zone*Richmond Hill High School. 10Ft On Main with Waffle ceiling, 9 Ft 2nd & Basement. Luxury Hand Scraped Hardwood Floor Thought Out, Two fireplaces , Huge Kitchen Island With German Thermador Appliances; Granite Countertop, Smart home system: Smartlock, smart thermostat, electronic toilet and smart garage door remote. Brand New water purifier and water softener, Humidifier, Brand new Pot Lights Through Out; Finished Basement ; New light features. Closed to Library, Modern community center, Banks, restaurants, super market and etc. (id:60626)
First Class Realty Inc.
1591 Hampshire Crescent
Mississauga, Ontario
donot miss this spotless detached home. super super location in Quiet Neighborhood Of Mineola. 4+1 Bedrooms & 4 Baths. Approx 2,860 Sqft on huge corner lot with professional landscape .Finished W/O Basement. bright and sunny house .Modern Eat In Kitchen. Tops, S/S Appliances & W/O To Patio. Generous Sized Master With W/I Closet & 5 Pc Ensuite Bath W/Dressing Area. Near Parks And Port Credit Marina. Easy Access To Qew & Mins To Downtown .shows 10+++. (id:60626)
Sutton Group-Admiral Realty Inc.
3352 Petrie Way
Oakville, Ontario
Fabolous Fully Upgraded Property with Approximately 4500 Sqf of Living Space, Including State of the Art Kitchen with Jenn-Air Appliances and Double Wall Oven and Highest End Veneer Kitchen Cabinets, Sintered Stone Top and Flooring for Kitchen and Servery Area, as well as spacious Breakfast Area with Bi-Folding Alminum Door! Amazing Open to Above Family Room with Decorative Fireplace Welcoming you with Unique Fluted Panels Solid Wood Main Door! $$$$Spent on Highest End Renovation and Upgrades Including Riobel Faucets for the Six washrooms! This Property has Four Bedrooms in Second Floor with three Washrooms. Legal Professionally Finished Basement With Full Kitchen, Laundry Two Bedrooms, Two Washroom, and Separate Entrance for additional Income! Engineered hardwood Through Out! New Highest Quality Duration Shingles! Situated Just Steps from the Lakeshore Rd. and the Beach! DO NOT MISS THIS DREAM HOME! Modern Top Quality Electrical Fixtures through out with walls wainscoting at the Main Floor. (id:60626)
RE/MAX Real Estate Centre Inc.
7458 115 Street
Delta, British Columbia
Brand-new custom-built home in North Delta! Featuring 8 bedrooms and 7 bathrooms, this home is designed for modern family living. The main floor boasts a bright open-concept layout with a spacious living room, elegant dining area, gourmet kitchen, and wok kitchen. A main-floor bedroom offers flexibility for guests or multi-generational living. Upstairs, find 4 spacious bedrooms, including a luxurious primary suite with a spa-like ensuite and walk-in closet. The basement level includes a 2 bedroom suite along with a rec room w/wet bar for you to bring your ideas. Extras include radiant heating, A/C, a double garage, and a private yard. Close to schools, parks, shopping, and transit! Call today! (id:60626)
Royal LePage Global Force Realty
45 Court Street
St. Catharines, Ontario
An Exceptional Opportunity To Acquire A Well-Established Commercial Property In The Heart Of Downtown St. Catharines. Garden City Funerals & Cremations Has Been A Trusted Presence In The Community For Over A Century, Proudly Serving Generations Of Families From Its Prominent Location On Historic Court Street. This Purpose-Built Facility Is Thoughtfully Laid Out To Support Its Current Use, With A Functional And Respectful Flow Throughout. Visitors Are Welcomed Into Warm And Inviting Public Spaces, While The Private Rooms And Operational Areas Have Been Maintained With Professionalism And Care. The Building's Layout Is Ideal For Continued Use As A Funeral Or Professional Service Operation, Or Could Be Adapted To Suit A Wide Range Of Commercial Or Institutional Uses. With Excellent Street Visibility And Generous On-Site Parking, The Property Is Well-Positioned To Support Client Access And Operational Efficiency. Located In A Thriving And Walkable Downtown Core, This Site Benefits From High Exposure, Strong Local Demographics, And Proximity To Key Amenities, Transit, And Arterial Routes. Zoned For Flexible Commercial And Institutional Uses, This Offering Provides Both Immediate Utility And Long-Term Potential. Rarely Does Such A Legacy-Rich, Centrally Located Property Become Available. Whether Continuing Its Longstanding Tradition Of Service Or Reimagining The Space For A New Purpose, This Is A True Cornerstone Opportunity In One Of Niagara's Most Vibrant Urban Setting (id:60626)
Sotheby's International Realty
1236 Ogden Avenue
Mississauga, Ontario
Rare One of a Kind in Sought after Lakeview Location.**Multi Generational Family Home** There is Nothing Like This! Two Separate Houses In One. Tons Of Natural Light. Spacious Eat-In KItchens. Quarts and marble countertops. Hardwood troughout. Large Fenced Backyard. Excellent Location with Everything at your Fingertips. Bus stop at doorstep, Minutes to Downtown Toronto, Walk to Library, French school, High School and Community Centre. Min to GO and Walk to Inspiration Lakeview. Over 5000 sqft of Living Space. Basement with Separate Entrance (see Floor Plans). This home is perfect for the Growing Family, In laws and Adult Children Moving Back home, or Live in One and Rent - A Truly Must See Unique Home - Just Breathtaking! (id:60626)
Sutton Group Realty Systems Inc.
13239 89 Avenue
Surrey, British Columbia
Welcome to this beautiful, bright and well kept 2 level home that comes with 7 bedrooms and 6 bathrooms. Main floor features high ceiling living area with gas fireplace & huge dining area, family room with cedar plank ceiling, open concept kitchen with large island, separate sitting area, granite counter tops, work kitchen & high end S/S appliances. Upstairs features 2 master bedrooms, 2 rooms with Jack & Jill washroom and a bonus media room or sitting area. This home has 2 unauthorized suites (2+1) with separate entrance. Covered patio to enjoy all year round, fully fenced private back yard, double car garage with gated driveway. Radiant heat, built in vacuum & security camera system. Walking distance to school and transit. (id:60626)
Century 21 Aaa Realty Inc.
2027 Hedgestone Lane
Langford, British Columbia
OPEN HOUSE Sunday November 9th, 2-4pm...Experience unparalleled craftsmanship in this West Coast contemporary residence on Bear Mountain, ideally positioned at the end of a private cul-de-sac with sweeping views of the Jack Nicklaus–designed 18th fairway & green. Offering 3,381sqft, 3 beds + office & 4 baths, the home is filled with refined finishes: 12’ ceilings, oak flooring, custom millwork, quartz counters, heated tile, & solid fir accents. The gourmet kitchen opens to a light-filled great rm w/gas FP, while a custom wine cellar sets the stage for elegant entertaining. The primary suite impresses w/walk-in & spa-inspired ensuite; a 2nd primary suite, family rm, 2nd kitchen, & guest quarters are found on the lower level. Multiple decks & professionally landscaped gardens frame the stunning golf course backdrop. $150,000 renovation completed in the last couple of years. A $60K golf membership completes this rare offering designed for those seeking luxury & lifestyle in one of Victoria’s most prestigious communities. (id:60626)
Sotheby's International Realty Canada
7 Colyton Court
Aurora, Ontario
Welcome to this exquisite custom-built luxury home tucked away on a quiet cul-de-sac of only 7 residences. Designed with the highest attention to detail, this home offers a unique blend of elegance, comfort, and modern convenience.Step inside to a thoughtfully designed custom floorplan with premium finishes throughout. Enjoy a gourmet custom kitchen with built-in cabinetry and designer vanities, complemented by closet built-ins in every room. The finished basement features an entertainment kitchen, radiant floor heating, and premium upgrades at every corner. From wide-plank floors and custom stairs to high-end tiles, counters, fixtures, and fireplaces, no detail has been overlooked.The home is also feature in-ceiling speakers throughout, a custom mechanical system with snow-melting front steps, a convenient dog washing station in the garage, and EV charging station rough-in. Professionally landscaped front, side, and rear yards complete the perfect outdoor setting.This rare location offers direct access to the Sheppards Bush trail system, ideal for nature lovers. The home is just minutes from top-rated schools- Dr. G.W. Williams Secondary School (IB), shopping centres, fine dining, golf courses, and GO Transit, with quick connections to Hwy 404 for seamless commuting. (id:60626)
RE/MAX Elite Real Estate
8870 Forest Park Dr
North Saanich, British Columbia
8870 Forest Park Drive – Executive Residence with Panoramic Ocean & Mountain Views Welcome to this beautifully upgraded executive home offering 2,200 sq. ft. of refined living space on a generous 15,000 sq. ft. lot. With over $300,000 in premium upgrades, this 3-bedroom, 3-bathroom residence blends luxury, comfort, and spectacular natural surroundings. From the moment you step inside, you’re greeted by sweeping ocean and mountain views enjoyed from multiple rooms throughout the home and the expansive front sundeck—the perfect place to entertain or simply soak in the scenery. The thoughtfully designed floor plan features elegant principal rooms, a gourmet kitchen, and a spacious primary suite that captures the same breathtaking vistas. The attached double garage adds convenience and functionality to this impressive property. Whether you’re hosting gatherings, relaxing in style, or appreciating the tranquility of your private yard, this home delivers the ideal West Coast lifestyle. (id:60626)
Exp Realty
209 River Birch Street
Kitchener, Ontario
A rare opportunity in prestigious Hidden Valley, this elegant 2-storey home delivers nearly 5,300 sq. ft. of refined living space! Designed with both style and practicality in mind, it features a bright open-concept layout with soaring ceilings, rich hardwood floors, and oversized windows that bring the outdoors in. The chef-inspired kitchen is finished with granite counters, a striking island, and direct access to the private backyard. Outside, the expansive yard is a blank canvas with endless potential. Design a custom pool, outdoor entertaining area, or garden retreat tailored to your vision. The great room makes a bold statement with its open-to-above design and custom iron-spindled staircase. Upstairs, you'll find four spacious bedrooms, including two with ensuites, plus a standout primary suite with dual walk-in closets and a spa-style bath. The finished lower level adds flexibility with a large rec room, wet bar, 3-piece bath, and a private garage entry, ideal for extended family or guests. Hidden Valley is one of the region’s most exclusive addresses, known for its natural surroundings, privacy, and proximity to top-rated schools, golf courses, and upscale amenities. This is a home that makes a lasting impression inside and out! (id:60626)
Corcoran Horizon Realty
2268 E 7th Avenue
Vancouver, British Columbia
Set on one of Commercial Drive´s most beloved tree-lined streets, this spacious family home offers excellent flexibility and a connected lifestyle. The main residence features 4 bedrooms and 2 bathrooms over two levels including the primary with ensuite. The generous eat-in kitchen opens to a large covered sundeck. Downstairs are two self-contained 1-bedroom suites, guest space or easily rejoined for more living area. The sunny South facing lot includes mature gardens, fenced yard, single garage, hot tub and a versatile outbuilding for a home office or studio. Extensively updated mechanicals, ample storage and an amazing walkable location near Laura Secord Elem, Van Tech High, Garden Park, Trout Lake, transit and all the shops, cafés of and restaurants of The Drive. (id:60626)
Stilhavn Real Estate Services
209 521 Courtney St
Victoria, British Columbia
Welcome to Suite 209 at the prestigious Customs House! Located within the original heritage sandstone façade, this unit offers an expansive living area with large windows that capture sweeping views of the Inner Harbour and superb sunsets. Both bedrooms are located on separate wings of the home, each including their own 5-piece ensuite. A sizeable den with floor to ceiling windows provides additional office or potential guest space. There is also a luxurious 3-piece bathroom in the main entry for guest use. Soaring ceilings give the kitchen and living areas an open and airy feeling. The chef's kitchen features a high-end appliance package from Wolf & Sub-Zero, Italian cabinetry, and a temperature controlled custom wine wall with glass enclosure. This unique unit includes 2 secure underground parking stalls, heating and cooling via Heat Pump, 2-5-10 Home Warranty, and GST is included in the listing price. Building amenities include sauna, steam room and state of the art fitness center. (id:60626)
Engel & Volkers Vancouver Island
35 Woburn Avenue
Toronto, Ontario
Exceptional Luxury Redefined, 35 Woburn Avenue is a residence where every detail is deliberate, and every finish thoughtfully chosen. The home welcomes you with elegance & comfort. Main floor showcases open-concept living, where wide-plank white oak floors set a warm, contemporary tone. Oversized windows and a skylit hallway fill the space with natural light, while the family room extends seamlessly from the kitchen.Custom feature walls with tons of built-ins, an art-deco inspired wine display, and designer LED lighting combine to create a space that is both stylish and inviting. On the upper floors, each bedroom serves as a private retreat. Large windows frame serene views, while generous closet organizers provide abundant storage and functionality. Spa-inspired bathrooms feature full-height architectural tiling, wall-hung fixtures, and indulgent finishes. Every element has been designed to feel functional, durable, and restorative. The lower level is finished with the same attention to detail, offering heated floors, a tiled laundry room, and ample storage. Far from an afterthought, it provides practical comfort for everyday living. Beyond the main residence lies a rare gem: a fully insulated backyard studio. Complete with a high-efficiency heat pump, custom fireplace, and sliding glass doors, it is ideal as a home office, guest suite, creative space, or personal gym. The backyard itself is an urban retreat, featuring a maintenance-free composite deck with frameless glass railings and a stone patio for effortless entertaining. Every aspect of 35 Woburn has been crafted to elevate daily living. Spray-foam insulation ensures efficiency, solid-core soft-closing doors enhance privacy, and LED lighting throughout adapts to any occasion. This is not a template home. It is a BESPOKE masterpiece designed for those who expect the exceptional. 35 Woburn Avenue is more than a place to live. It is a sanctuary, an entertainers dream, and a true, spectacular trophy House. (id:60626)
Right At Home Realty
4306 Lakeshore Road
Burlington, Ontario
Exceptional opportunity on the prestigious south side of Lakeshore Road, right next to the iconic Palette Mansion. This beautifully renovated 3+2 bedroom, 3-bathroom bungalow offers over 3,400 sq. ft. of finished living space and a flexible layout ideal for downsizers, multigenerational living, or income potential.The main level boasts 3 spacious bedrooms, including a private primary suite with a generous walk-in closet and a spa-like 5-piece ensuite. The gourmet kitchen, elegant dining area, and sun-filled living room with fireplace create an inviting space perfect for both everyday living and entertaining.The fully finished lower level features a separate entrance, large family room with fireplace, wet bar, 2 additional bedrooms, and a full bath a perfect setup for extended family, guests, or rental use.Enjoy multiple outdoor living areas, including a welcoming front patio and a private side terrace, ideal for alfresco dining or quiet moments. The smart L-shaped layout enhances privacy and natural light, and the inside-entry garage adds convenience.Located in one of Burlingtons most desirable school districts and just steps to the lake, parks, trails, and all amenities this is Lakeshore living at its best! (id:60626)
RE/MAX Escarpment Realty Inc.
8658 165a Street
Surrey, British Columbia
LOCATION! ONE OWNER HOME- TUCKED AWAY FROM STREET & BACKS ONTO PARK FOR SENSE OF EXTENDED PROPERTY, PEACE & PRIVACY IN NEIGHBORHOOD OF EXECUTIVE HOMES... 5 BED, 3 BATH HOME ON ALMOST 1/2 ACRE- Features inc. main floor Office/Bedrm & Huge Flex rm w/wetbar & patio acc. Flex Rm up w/BI cabinets (Bedroom, Gym, crafts room?), 2 skylights, 3 gas fireplaces, Spacious Foyer, winding staircase & Living Rm w/ 14' ceiling, Formal Dining Rm, Full size laundry w/sink. Primary bedroom up w/space for King bed, walk- in closet, fireplace & view over gardens & trees. Full ensuite w/sep. shower/soaker tub. Fully fenced backyard offers sweeping lawn & a variety of custom, mature plants & trees. TRIPLE GARAGE PLUS EXTRA SPACE IN DRIVEWAY FOR MULTIPLE CARS + street parking. Flexible move-in dates. (id:60626)
RE/MAX Treeland Realty
2011 Paulus Crescent
Burnaby, British Columbia
Discover this serene property in the desirable Montecito area of North Burnaby! This expansive 4-level split residence boasts a sunny south-facing orientation, flooding the interior with an abundance of natural light. The well-designed layout features an impressive 12' high entry foyer, Huge and spacious living areas, 4 bedrooms plus a den, and 3.5 bathrooms. Additional highlights include a double garage, generous 4' crawl space, and convenient garden shed. Meticulously maintained and thoughtfully updated over time, the home features SS appliances, newer fences, new roof, new heat pump with heating and cooling, new windows, and a new hot water tank, EV CHARGER. Perfectly situated for easy access to SFU, Brentwood Mall, Burnaby Mountain Golf Course, transit options. (id:60626)
Nu Stream Realty Inc.
38069 Fifth Avenue
Squamish, British Columbia
Excellent family home at the end of Fifth Ave offering a treed large lot with laneway access, spacious two level living and extra space for your family to grow and enjoy all the amazing perks of Squamish. Walk to Downtown, Feather Park, schools - Preschools, kindergarten, elementary and Secondary all within this homes vicinity. Hop on your bike and experience the best biking and hiking trails nature can offer. Great holding property with excellent future development potential - over 100ft frontage and depth lot. Carriage home/ duplex potential with existing laneway access - subject to distract approval. East/West exposure with great light excellent for gardeners, family and pets to enjoy the huge yard at front and rear! Generational family home ready for its new owners. (id:60626)
Black Tusk Realty
2 Lakeview Avenue
Williams Lake, British Columbia
Stampeder Motel is one of the most famous motel in Williams Lake. Stable income, perfect central location in the busiest traffic area, 25 units plus a spacious two bedroom manager suite, separate office area, many updates in recent years. Great investment and business. (id:60626)
Interlink Realty
2422 Hertfordshire Way
Oakville, Ontario
Dream Home in Prestigious Joshua Creek! Located within the boundaries of top-ranking public and high schools, this beautifully maintained detached home features 4+1 bedrooms and 4 bathrooms. Freshly painted interiors, updated light fixtures, and pot lights throughout create a modern and inviting atmosphere. The open-concept main floor boasts 9-ft ceilings, oversized windows, and hardwood flooring throughout (no carpet). The spacious layout flows seamlessly into the bright family room with a cozy gas fireplace, while the formal dining and living rooms offer an elegant setting for entertaining. A separate entrance to the fully finished basement provides an extra bedroom, 3-piece washroom, and flexible space ideal for an in-law suite or rental potential. Additional highlights include a double-car garage, convenient main-floor laundry room, premium wood shutters and professionally landscaped front and backyards. Situated in one of Oakvilles most sought-after neighbourhoods, this home offers proximity to prestigious schools, picturesque parks, shopping, dining, and major highways. (id:60626)
Eastide Realty
4306 Lakeshore Road
Burlington, Ontario
Exceptional opportunity on the prestigious south side of Lakeshore Road, right next to the iconic Palette Mansion. This beautifully renovated 3+2 bedroom, 3-bathroom bungalow offers over 3,400 sq. ft. of finished living space and a flexible layout ideal for downsizers, multigenerational living, or income potential. The main level boasts 3 spacious bedrooms, including a private primary suite with a generous walk-in closet and a spa-like 5-piece ensuite. The gourmet kitchen, elegant dining area, and sun-filled living room with fireplace create an inviting space perfect for both everyday living and entertaining. The fully finished lower level features a separate entrance, large family room with fireplace, wet bar, 2 additional bedrooms, and a full bath — a perfect setup for extended family, guests, or rental use. Enjoy multiple outdoor living areas, including a welcoming front patio and a private side terrace, ideal for alfresco dining or quiet moments. The smart L-shaped layout enhances privacy and natural light, and the inside-entry garage adds convenience. Located in one of Burlington’s most desirable school districts and just steps to the lake, parks, trails, and all amenities — this is Lakeshore living at its best (id:60626)
RE/MAX Escarpment Realty Inc.
396 E 49th Avenue
Vancouver, British Columbia
WOW!!! Great Investment Chance. MONEY PRINTING MACHINE! Great location in the Heart of Vancouver! An extremely High $11,590 Per Month rental income can cover the whole house mortgage. The Owner spent about $200K on renovation in 2024, Such as a New Roof, Double windows, Doors and so on. Long holding, Possible Huge Potential Value-added Space with Neighbours in future. The House is Very Clean & in Good condition with a Separate entrance. Walking Distance to Langara College, Shopping Mall, Banks, Restaurants, Park, Community Center, Canada Line, Bus #8, #3, #49 and All Your Daily Needs. ALERT: PLEASE HURRY UP IF YOU ARE A SMART BUYER!!! (id:60626)
Royal Pacific Realty (Kingsway) Ltd.
1331 - 155 Merchants Wharf
Toronto, Ontario
Welcome to Aqualuna the final jewel of Bayside Toronto Community, the Pinnacle of luxurious waterfront living. Designed by renowned Danish architects 3XN, Aqualuna's bold balconies, sweeping terraces, and striking architecture is a waterfront showpiece and has become a signature landmark on Toronto's skyline. This Breathtaking suite offers 1465 sq. ft. of interior space, paired with a 455 sq. ft. private terrace with a gas connection for BBQ. Outstanding luxury with Soaring 10 ft. smooth ceilings, wide rich-wood plank floors, and luxury Miele appliances with a large island. The split-bedroom layout ensures privacy, with both bedrooms featuring their own ensuites with heated floors, walk-in closets and balconies. One owned parking space with EV Charging and Locker is included. Aqualuna offers first-class amenities: a state-of-the-art fitness centre, yoga/stretch studio, outdoor pool, rooftop patio, entertainment and games rooms, steam rooms, and guest suites. East Bayfront Community Recreation Centre with basketball, pickleball, table tennis, running track and much more...Lake Ontario, Sugar Beach, Distillery District, St. Lawrence Market, LCBO, Loblaws, and Queens Quay, with easy access to the DVP and PATH. Condo Fee Includes Internet.Some Images are virtually staged. (id:60626)
Property.ca Inc.
2892 140 Street
Surrey, British Columbia
Stunning renovated 4-bedroom, 3-bathroom rancher on a sunny 12,000 sq. ft. lot. This modern home features an open-concept layout with high-end finishes, sleek flooring, and large windows. The gourmet kitchen includes quartz countertops, custom cabinetry, stainless steel appliances, and a spacious island. The primary suite offers a luxurious ensuite with double vanity and walk-in shower. Three additional bedrooms provide versatility. Enjoy the expansive backyard, perfect for entertaining, gardening, or adding a pool. Located near top schools, parks, and shopping, this move-in-ready rancher blends modern style, comfort, and prime sunny exposure - an exceptional place to call home. (id:60626)
Century 21 Coastal Realty Ltd.
713630 Durham Road B
Grey Highlands, Ontario
133 acre Farm with beautiful Brick 2.5 storey House, Bank Barn and Driving Shed with workshop. Barn is 52 x 60ft, with 30x 36ft add on, Driving Shed 40 x 44 ft with gravel floor and 30 x 40 ft Workshop with concrete floor and insulated. 80 Acres in hay and pasture. Fenced for cattle. Bank barn is set up for Cattle, feeding trough down the middle of the barn. House has Large Primary Bedroom on second Floor, with 9ft high ceilings, broadloom, His and Hers closets with pretty barn door style doors. Second Bedroom is large with lots of natural light from 2 large windows. Windows are updated. 3rd floor is a finished attic, with stairs for easy access, has three skylights for natural lighting . Wood floors and is heated. Use for extra bedroom, rec room , play room, office or storage. Enter the home off a large wrap around deck. Plenty of room to entertain. Walk into the Family room with tile floor, large windows and cozy wood stove. Has hook up for laundry if desire to have main floor laundry. Relax in the large Living room with Stone hearth with wood mantel over a wood fire place. Plenty of room for your oversized couch and chairs. Formal Dining room, has high ceilings and room for table for 14. Tall windows bring in the natural Light. Kitchen has updated corian countertops, farmhouse sink with window overlooking the expansive deck. Plenty of room for Family dinners and entertaining. This farm is waiting for its next family to enjoy the peaceful location. Pond and beautiful gardens. Pretty lawns for running and playing. Property is conveniently located beside an unopened road allowance and goes all the way back to have a frontage on another municipal road. So many opportunities for a Farmer, Hobby Farm, country Homestead. Come and see this beautiful property before it is gone. (id:60626)
Mccarthy Realty
Lot 28 Okanagan Centre Road W
Lake Country, British Columbia
Unique opportunity to acquire 5.1 acres of semi-lakeshore land NOT in the ALR in the prestigious Okanagan Centre area of Lake Country. With RR2 zoning already in place, there is immediate subdivision potential to subdivide into 2 separate 2.47 acre titles. There is a lake-intake license for irrigation. The land was successful in plantings to Plums, but has since been cleared as of May 2023. This would be an outstanding semi-lakeshore estate lot as-is, or perfect for creating 2 large hectare-sized lots in this high-value area. With several waterfront parks and boat launches nearby, Okanagan Centre provides a perfect lake-living lifestyle opportunity. Nearby wineries allow for great local dining options. Overall, this 5+ acre parcel is perfect for a developer or estate-lot buyer alike. (id:60626)
Unison Jane Hoffman Realty
Sotheby's International Realty Canada
9468 3 Highway
Yahk, British Columbia
Trophy Wilderness Property- Yahk, BC. Sprawling 316 acres with 8 acre private lake. 20 mins to Creston, BC. Locate in wildlife corridor with elk, deer, moose. Crown land on 3 sides. Outside the ALR and zoned for 5 acre parcels. Sportsman's dream and ultimate family compound. Totally private. Off grid. Great climate for gardening. Currently being logged. A great investment and true legacy property. Only 300 meters off Hwy 3. (id:60626)
Landquest Realty Corporation
453 Morrison Avenue
Kelowna, British Columbia
This cash flow rental property boasts an enviable location just steps away from the beach & Kelowna General Hospital. Featuring an impressive layout of 12 bedrooms & 14 bathrooms spread over 6,350 sq ft of living space, this property offers endless investment possibilities. Situated on a large .2-acre lot, this property is currently zoned MF1B with C-NHD future zoning, opening doors to lucrative development opportunities and ensuring value appreciation over time. Fully rented and Fully property managed, there are shared kitchen, laundry room, lobby, dining room, entertainment space, outdoor BBQ, manager's suite (with kitchen) etc. This investment guarantees an immediate stream of income, fueling your financial aspirations from day one. And let's not forget about the unbeatable location – nestled within Pandosy Village, you'll be surrounded by commercial retails, restaurants, parks, and the tranquil beach just a block away. This investment isn't just about immediate returns; it's about securing your future in one of Kelowna's most sought-after areas. With potential for various business opportunities such as boarding or lodging houses, group homes, childcare, home-based businesses, care homes, senior centers, and more, the possibilities are endless. Don't miss out on this rare opportunity to invest in both cash flow and future development potential in Kelowna's premier neighborhood (id:60626)
Oakwyn Realty Okanagan-Letnick Estates
161 Shuswap Street Sw
Salmon Arm, British Columbia
This price includes 3 adjoining separate properties with houses on them. A rare opportunity in this prime location right in the downtown core of Salmon Arm offers great opportunity for future development! Currently zoned R-1 (single family residential|), however in the OCP for future possible rezoning. Lane and street access only steps away from amenities. Call realtor for details. (id:60626)
Real Broker B.c. Ltd
Lot 381 High Bar Road
Clinton, British Columbia
For more information, see Multimedia/Brochure below. Rugged, breathtaking 160 acre homestead at the edge of the world on the Fraser River benchlands. The only inhabited property for many miles, this secluded off-grid oasis boasts some of the only direct and easy access to incredible hiking and hunting in Edge Hills Provincial Park. This 1600m x 400m parcel spans 553-863m in elevation. Windswept bunchgrass grasslands turn to dramatic bedrock cliffs and open ponderosa-fir forest at Butcher Creek. Incredible wildlife and bird presence: bighorn sheep, mule deer, mountain goat, chukar partridge, dusky grouse, etc. Log home completely remodeled since 2019 (kitchen, roof, sheathing, insulation, decks, plumbing, electrical, chinking, windows, doors, shower, composting toilet, etc). Modern solar system supports year-round remote living (runs small fridge, chest freezer, AC, appliances, etc). Gravity fed domestic & irrigation systems with water license on year-round Butcher Creek. (id:60626)
Easy List Realty
620 N Service Road W
Moose Jaw, Saskatchewan
Turnkey 18-Wheeler Truck Wash Facility on 10.68 acres! Prime Investment Opportunity. Discover this exceptional opportunity to own a fully equipped, turnkey 7930 square foot truck wash facility designed to accommodate 18-wheelers and commercial vehicles. Conveniently located on nearly 11 acres along the high-traffic #1 Highway in Moose Jaw, this property combines prime infrastructure, reliable tenancy, and significant investment potential. • Prime Location: Strategically located along the North Service Road adjacent to the Trans-Canada Highway for maximum visibility and accessibility. • Reliable Tenant: Established tenant in place for 4 years, providing consistent income. • Advanced Utilities: - 3-Phase Power: Ensures reliable energy supply for high-demand equipment. - Viessmann Boilers: High-efficiency in-floor heating system for dependable performance and reduced operational costs. - 4" Water Line, 8" Sewer Line. Sprawling 10.68 acres with room for potential expansion or additional commercial development. This property is a vital service hub for long-haul drivers, thanks to its premium location and state-of-the-art facilities. The combination of top-notch infrastructure, an established tenant, and the growing demand for trucking services makes this a secure and lucrative investment. Don’t miss out on this rare opportunity to own a profitable and modern truck wash facility. (id:60626)
Royal LePage Next Level

