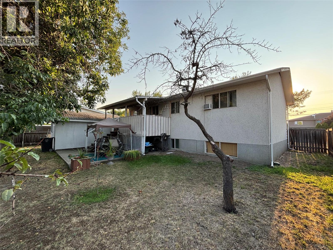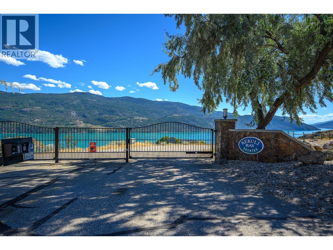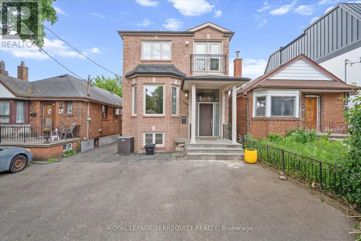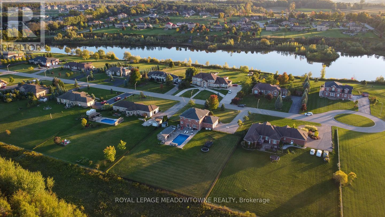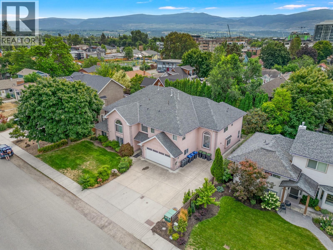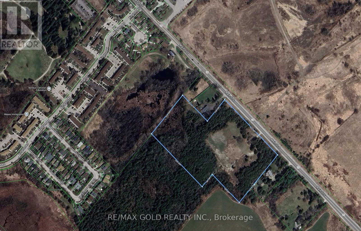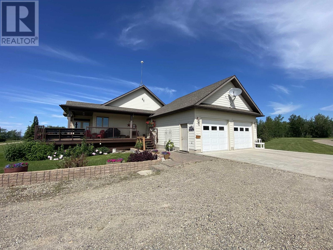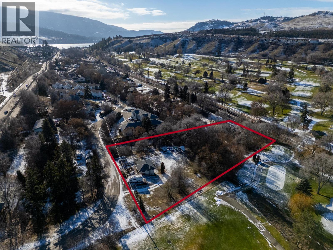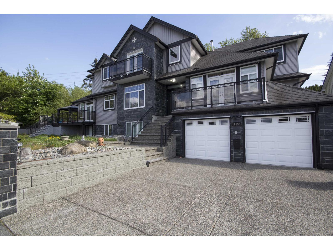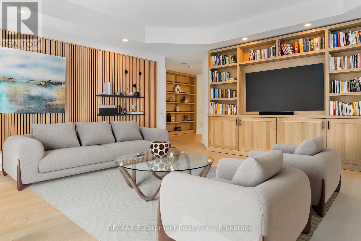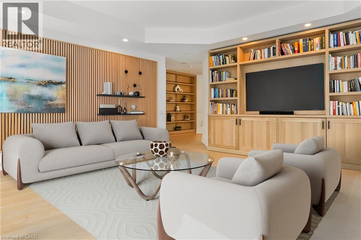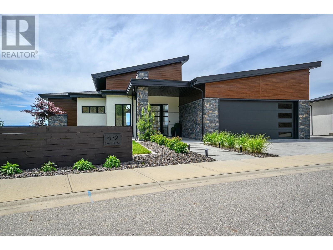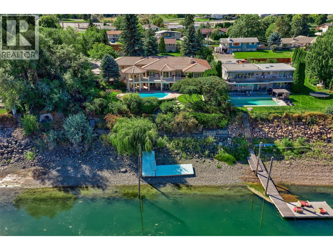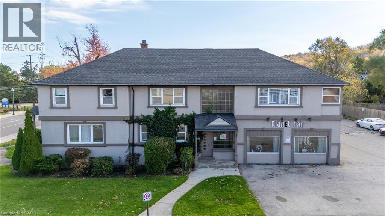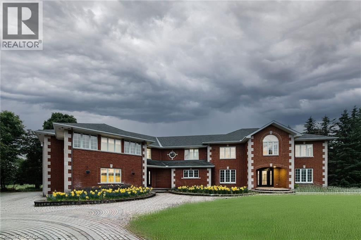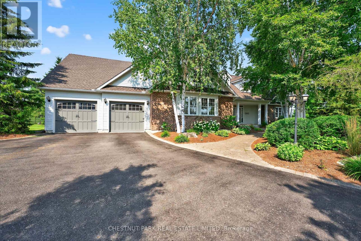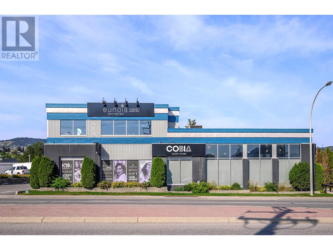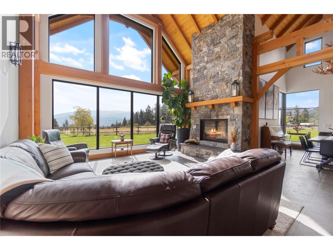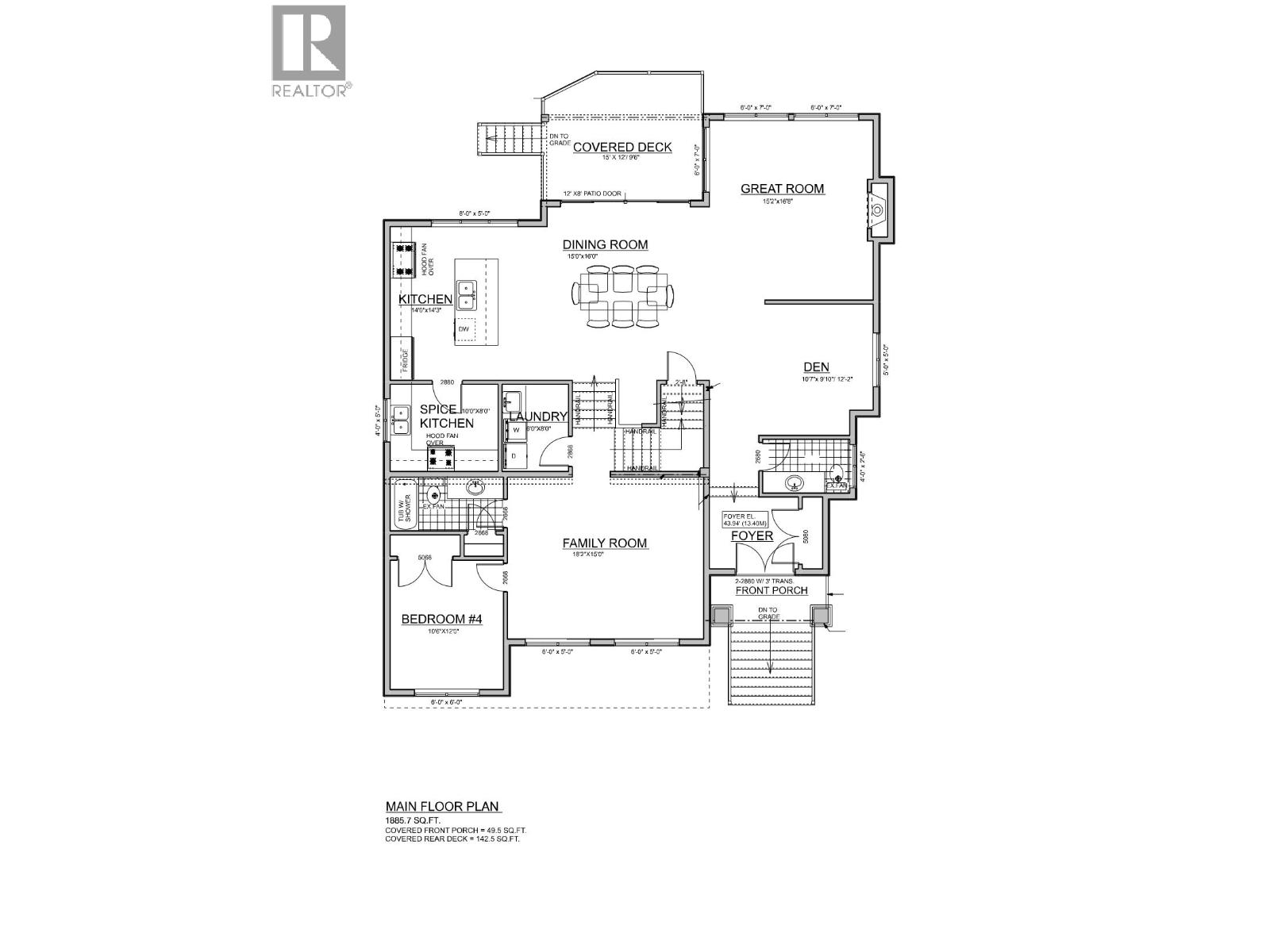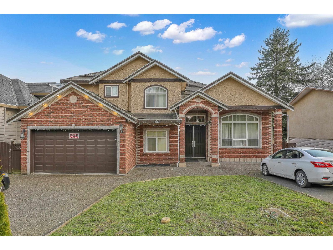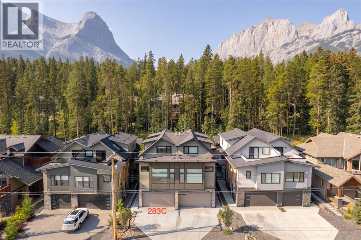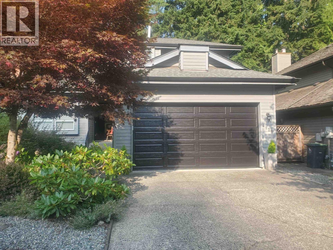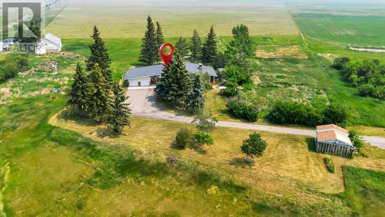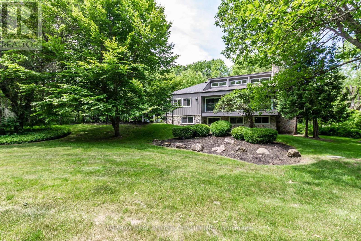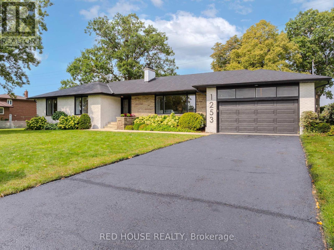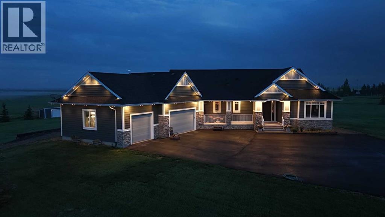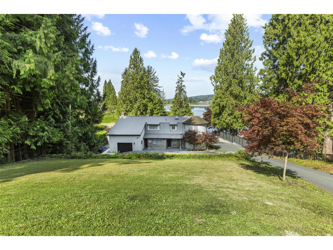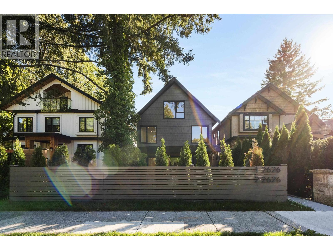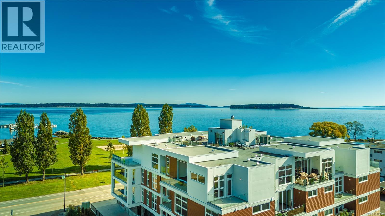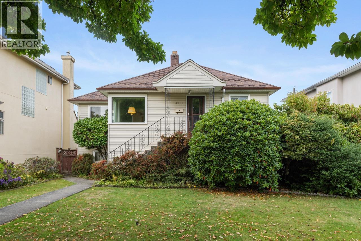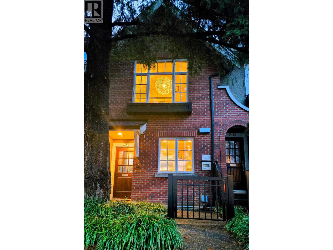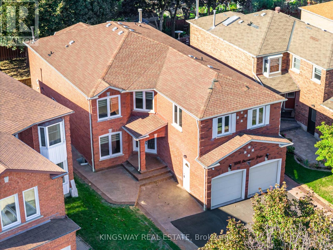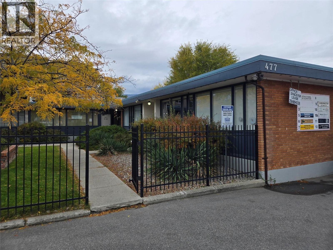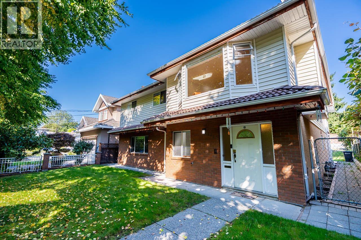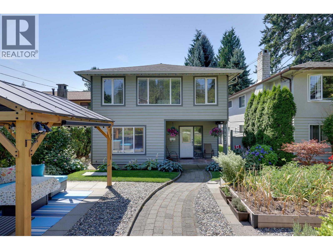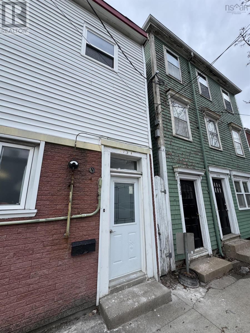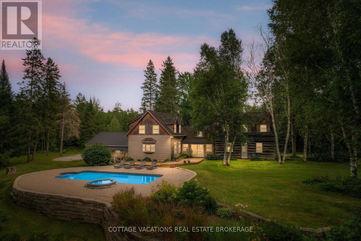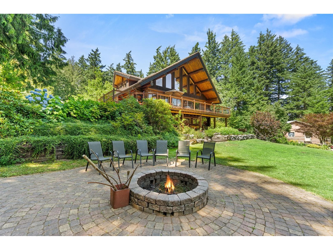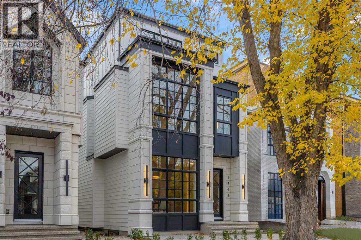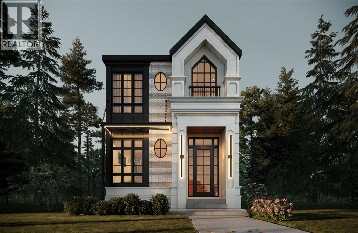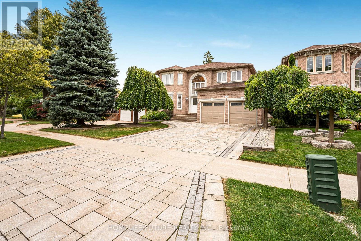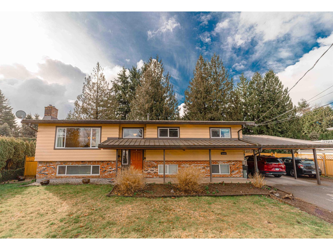3049 Gordon Drive
Kelowna, British Columbia
Great Opportunity for redevelopment. Large .33 acre lot. Futures C-NHD. This property is just around the corner to Okanagan College! Buyers to do their due diligence in confirming with the City of Kelowna on development options. Property is currently being rented. The value is in the land. Building square footage is from BC Assessment. Prime location, flat site on Gordon Drive. This property is close to shopping, busses, schools, beaches, restaurants and much more. (id:60626)
Canada Flex Realty Group Ltd.
245 Kalamalka Lakeview Drive Unit# 16
Vernon, British Columbia
OUT-OF-COUNTRY BUYERS – WELCOME TO THE OKANAGAN VALLEY! Rare opportunity to own 16.75 acres overlooking the turquoise waters of Kalamalka Lake. Every angle of your future estate can capture the coveted views of Rattlesnake Point and the lake’s shimmering shoreline. A gated entrance ensures privacy, while a service road leads directly to the famous Rail Trail along the water. Located in Kekuli Bay Estates, an exclusive bare land strata of executive homes and acreages, this property offers both prestige and privacy. Community water, natural gas, and hydro are at the lot line, giving you the foundation to plan your dream estate. The location is unmatched—5 minutes to Kekuli Bay boat launch, 10 minutes to Vernon and Predator Ridge Golf Resort, 30 minutes to Silver Star Mountain, and just 20 minutes to Kelowna International Airport. This is one of the valley’s most exclusive settings, blending natural beauty, privacy, and convenience in the heart of the Okanagan. (id:60626)
RE/MAX Priscilla
384 Winnett Avenue
Toronto, Ontario
Amazing location, Mature area surrounded by many schools and parks with easy access to Allen Expressway, Eglington Subway and future Eglington LRT, Minutes from shopping, restaurants and downtown. Large 3 bedroom home with 4 bathrooms. Spacious kitchen with granite counter tops, breakfast nook and coffee bar. Walk out to deck for backyard fun. Enjoy family dinners in the dining room and a bright and airy living room with a bay window , electric fireplace and built in bookcases. The 2nd level has a quiet private main bedroom with a Juliette balcony and ensuite. As well as 2 good sized bedrooms for the family. The lower level can be a recreation room or used as an in-law suite /rental with separate access. This is a fabulous home for a young family to enjoy that has 2 prestigious schools within walking distance-Leo Baeck and minutes away from Robbins Hebrew Academy. A must see. (id:60626)
Royal LePage Terrequity Realty
63 Stewart Drive
Erin, Ontario
Welcome to your dream retreat in the peaceful community of Rural Erin/Ospringe! This stunning home sits on a private 1-acre lot backing onto greenspace, blending luxury and serenity. With parking for 10+ cars and a triple garage featuring smart automation, its perfect for families and entertainers. The main floor impresses with built-in Sonos speakers, hardwood floors, a large office, and a chef-inspired kitchen with granite counters, premium appliances, double ovens, separate beverage fridge and a spacious island. Step out to a resort-style backyard with a 2022 saltwater pool, hot tub, smart-lit cabana with ceiling heaters and TV, and a wood-burning fireplace. The huge primary suite features a walk-in closet and a spa-like ensuite with a high-end Kohler multi-zone shower system. Additional bedrooms include private and shared baths for total comfort. Extras include a smart lock, whole-home reverse osmosis water system, Cat 6 wiring with enterprise-grade networking and camera system, 4-zone irrigation, EV charger, whole-home generator, and an unfinished basement with cold cellar. This is elevated country living at its finest! Bonus! 10 Mins from Go Transit with express trains to Toronto (Union Station) (id:60626)
Royal LePage Meadowtowne Realty
453 Morrison Avenue
Kelowna, British Columbia
Situated on a large .2-acre lot, this property is currently zoned MF1B with C-NHD future zoning, opening doors to lucrative development opportunities and ensuring value appreciation over time. With potential for various business opportunities such as boarding or lodging houses, group homes, childcare, home-based businesses, care homes, senior centers, and more, the possibilities are endless. This cash flow rental property boasts an enviable location just steps away from the beach & Kelowna General Hospital. Featuring an impressive layout of 12 bedrooms & 14 bathrooms spread over 6,350 sq ft of living space, this property offers endless investment possibilities. Fully rented and Fully property managed, there are shared kitchen, laundry room, lobby, dining room, entertainment space, outdoor BBQ, manager's suite (with kitchen) etc. This investment guarantees an immediate stream of income, fueling your financial aspirations from day one. And let's not forget about the unbeatable location – nestled within Pandosy Village, you'll be surrounded by commercial retails, restaurants, parks, and the tranquil beach just a block away. This investment isn't just about immediate returns; it's about securing your future in one of Kelowna's most sought-after areas. Don't miss out on this rare opportunity to invest in both cash flow and future development potential in Kelowna's premier neighborhood. (id:60626)
Oakwyn Realty Okanagan-Letnick Estates
244 Main Street S
Halton Hills, Ontario
Approximately 12 Acres of Land - Ideal for Development!Fantastic opportunity to develop 25-30 townhomes (subject to approvals). The property currently features a improved 2-bedroom, 2-bathroom bungalow with a large primary bedroom, hardwood floors, and a beautiful walkout to the backyard. Enjoy a bright, spacious living room that flows seamlessly into a lovely eat-in kitchen - the perfect setting to relax and take in the natural surroundings. This cozy home offers the best of both worlds: tranquility and potential! No propane or oil tank - natural gas and municipal water are already connected. (id:60626)
RE/MAX Gold Realty Inc.
7001 253 Road
Fort St. John, British Columbia
* PREC - Personal Real Estate Corporation. Welcome to this exceptional 132-acre estate in the picturesque Baldonnel area—offering privacy, beauty, and functionality just 7 mins from town w/paved access & close to schools. The custom-built 4-bedroom home, crafted in 2006 by Clarence Haugen, features an open-concept layout, hardwood floors, in-floor basement heating & attached garage. The impressive outbuildings include a 40x60 shop with finished office & 20x60 heated motorhome storage, 47x96 machine shed, 28x100 powered barn, covered hay storage, calving sheds—all on concrete foundation, & 60x90 coverall formerly used as a riding arena. A 2nd residence—1,093 sq ft 2-bdrm modular home—adds flexibility for extended family or rental income. Fully fenced/cross-fenced with dugouts & lagoon—ideal for a private ranch or country retreat. (id:60626)
Century 21 Energy Realty
608 Browne Road
Vernon, British Columbia
Welcome to an exceptional Development opportunity next to the Vernon Golf Course and the gateway to Kal Lake and rail trail! This large 1.9-acre parcel of land is zoned MUM which is suitable for a multi-unit residential development of approx 54 units and up to 4 stories. The 2 bed, 1 bath home on the property has been fully renovated and is ready to rent or occupy until your development is ready to build, then move it to another property! With easy access to Kalamalka Lake, beaches, world-class golf courses, ski resorts, wineries and all Vernon has to offer this location is ideal for this much needed development opportunity. (id:60626)
RE/MAX Vernon
12136 100a Avenue
Surrey, British Columbia
Beautiful, well built, well maintained, 3 level home with two basement suites on wide, private, 9473 sqft lot with excellent street appeal and panoramic view of North mountains. Bright, efficient floor plan has 4 bedrooms and a 300 sqft rec room on the top floor. The main level includes spacious main living area with high ceilings, gourmet kitchen with center island & plenty of cabinets, and main master- bedroom with associate den/bedroom. Basement has two bright, well designed, independent, 1 and 2 bedroom suites with its own shared laundry setup. Plenty of parking in addition to the attached double garage. Added security with video cameras around the house. Recently installed efficient hot heater and heating system. Plenty of room for extended families. Must view. Open Sat Nov 22 2-4 pm (id:60626)
Sutton Centre Realty
103 - 40 Old Mill Road
Oakville, Ontario
Located in Old Oakville, just steps from the GO station and Whole Foods, and a short stroll to boutique downtown shops, this 3-bedroom, 3.5-bath corner suite offers the perfect balance of urban convenience and peaceful neighborhood living.Nearly 3,000 sq ft of sunlight-filled space features wide plank white oak floors, a Chervin-crafted kitchen with new Miele appliances, and two private terraces for morning coffee or evening relaxation. A custom bookcase door reveals a hidden bonus room-ideal as a home office, screening room, or creative studio.The primary suite is a private retreat with its own terrace, sitting nook, walk-in closet, and spa-level marble ensuite. Two additional bedrooms with ensuites, full laundry with storage, and curated modern finishes complete the home.Building amenities include an indoor pool, fitness center, hobby room, party space, two premium parking spots, and two lockers-all within a calm, community-minded setting. (id:60626)
RE/MAX Escarpment Realty Inc.
RE/MAX Escarpment Realty Inc
40 Old Mill Road Unit# 103
Oakville, Ontario
Located in Old Oakville, just steps from the GO station and Whole Foods, and a short stroll to boutique downtown shops, this 3-bedroom, 3.5-bath corner suite offers the perfect balance of urban convenience and peaceful neighborhood living. Nearly 3,000 sq ft of sunlight-filled space features wide plank white oak floors, a Chervin-crafted kitchen with new Miele appliances, and two private terraces for morning coffee or evening relaxation. A custom bookcase door reveals a hidden bonus room—ideal as a home office, screening room, or creative studio. The primary suite is a private retreat with its own terrace, sitting nook, walk-in closet, and spa-level marble ensuite. Two additional bedrooms with ensuites, full laundry with storage, and curated modern finishes complete the home. Building amenities include an indoor pool, fitness center, hobby room, party space, two premium parking spots, and two lockers—all within a calm, community-minded setting. (id:60626)
RE/MAX Escarpment Realty Inc.
632 Hart Place
Vernon, British Columbia
Discover this stunning modern home expertly crafted by Keith Construction. Offering breathtaking views, it features a heated pool, relaxing hot tub, and a spacious tanning deck perfect for enjoying the sun. Gas firepit and outdoor movie area for the evenings, all accessible from the bar and games room which seamlessly join together by opening the folding door system. The extensive kitchen is ideal for entertaining, with ample space for family and friends. The expansive deck with oversized timbers is a great place for BBQ’s and dining. The property includes a large double garage plus a separate 35’ RV garage, providing plenty of storage and convenience. Don't miss the opportunity to own this exceptional contemporary residence! (id:60626)
Coldwell Banker Executives Realty
6684 Chukar Drive
Kamloops, British Columbia
Step into elegance with this stunning 5,400 SqFt riverfront masterpiece. From the moment you enter, a grand open foyer sets the tone for refined living. A formal sitting room and executive office with custom built-ins offer sophistication and function. The gourmet kitchen flows seamlessly into the spacious living area, a wet bar with a second island makes entertaining effortless. The dining room is separate for intimate dinners. The expansive primary suite features river views, a gas fireplace, a dream walk-in closet with center island, and a spa-inspired 6-piece ensuite. The main level also includes a second bedroom, a 2pc powder room as well as a 4pc main bathroom. The lower level is a haven of leisure: a generous rec room with wet bar and fireplace, billiards area, flex space, indoor hot tub, sauna, steam shower, and abundant storage. Two additional bedrooms and a 4 piece bathroom complete the lower level. Outside, enjoy a covered deck with breathtaking views, mature landscaping, vibrant gardens, a sparkling pool, and private dock. With gated entry, RV parking, guest space, and a double garage, this estate offers luxury, privacy, and lifestyle in one exceptional package. (id:60626)
Exp Realty (Kamloops)
23 King Street W
Stoney Creek, Ontario
This modernized building boasts a 4800sf 4-plex currently used as three residential and one commercial. Value of rents is over $10,500 monthly. Also there are 12-14 available paved parking spaces @ the back & side. Beautifully modernized building built in 1951. The Zoning C5A allows for many Commercial & Residential possibilities. The uses include school, catering, craft person shop, day nursery, medical clinic, offices, restaurant, veterinary service, etc. Previous uses have been medical, hospice & presently the Modern commercial unit is used as a hair Salon. The building is in a great location in Olde Town Stoney Creek visible to lots of street traffic in both directions. It is a solid brick construction with a newer stucco facade encircling the building. You can live in 1 apartment & work out of the Commercial unit. Many possibilities in this very unique building. Call to view this incredible building & property. (id:60626)
RE/MAX Escarpment Realty Inc.
141 Kerry Hill Crescent
Ottawa, Ontario
Luxury estate living on 1.99 acres in the prestigious Kerscott Heights of Dunrobin, offering unparalleled elegance, privacy, and a lifestyle of distinction. A dramatic entry through automatic wrought-iron gates and along the interlock driveway leads to a stately 7,000+ sq. ft. residence with 4-car garage. Inside, the grand circular foyer with sweeping staircase opens to sophisticated living spaces, including a chef’s kitchen, and custom cabinetry overlooking the gardens. The great room captivates with soaring ceilings, a custom stone wall fireplace, perfecting framing the resort-style backyard with inground pool, hot tub, firepit, and multiple terraces for entertaining. The 1,000+ sq. ft. primary retreat features dual walk-in closets, spa-inspired ensuite, fireplace sitting area, and private balcony with commanding views. Upstairs offers four bedrooms, multiple baths, and a library landing, while the finished lower level includes a guest suite, recreation and games rooms, and abundant storage. With nearly $1M invested in luxury renovations and premium finishes throughout, 141 Kerry Hill Crescent is more than a home—it is a sanctuary, a statement, and the lifestyle you’ve been dreaming of. (id:60626)
Homelife Miracle Realty Ltd
1 Island Lake Road
Mono, Ontario
Set on a picturesque corner lot in the sought-after Island Lake Estates community, with just under an acre of manicured lawns and mature landscaping. This beautifully updated 3-bedroom bungaloft offers refined country living with a sophisticated touch. The home has been thoughtfully refreshed with light, wide-plank hardwood flooring and an interior re-paint in a soft, neutral palette. The open-concept layout is perfect for both everyday living and entertaining. The spacious gourmet kitchen features granite countertops, built-in stainless steel appliances, a wine fridge, and a brand-new garden door that leads to the covered sunroom - a perfect spot to relax or dine al fresco, rain or shine. In the living room, new garden doors open to the spacious backyard patio, complete with ready-to-go wiring for a new hot tub. The yard offers ample space to add a pool, with a gas line already roughed in and plenty of room to bring your backyard vision to life. The primary suite is a true retreat, newly renovated with custom closet space and a luxurious ensuite featuring a walk-in shower, water closet, and custom vanity - all finished with a designers eye for quality and detail. The lower level is partially finished with great potential - a roughed-in theatre room, home gym space, and a separate entrance from the garage make it ideal for a future in-law suite or private guest quarters. With hiking trails, conservation land, and nature at your doorstep and minutes from town, this is a rare opportunity to live in one of the area's most desirable communities - where convenience, peace, and privacy come together. (id:60626)
Chestnut Park Real Estate Limited
1300 Summit Drive
Kamloops, British Columbia
Great opportunity to purchase this high end multi tenant building in the Sahali shopping area of Kamloops. The Sahali shopping area is the ""uptown"" of Kamloops with all major shopping in this area. The building fronts on Summit Drive which gets well over 50,000 vehicles per week in traffic so a very high profile building. Land size is approximately 11,830 sq ft, the building has two tenants one long term Hair salon leasing approximately 3419 sq ft and one upper floor skin care tenant leasing approximately 1330 sq ft. (id:60626)
RE/MAX Real Estate (Kamloops)
6400 Keyes Avenue
Peachland, British Columbia
Live your Okanagan dream in this extraordinary custom timber masterpiece. Nestled on a picturesque 2.84 acres in beautiful Peachland, BC, this sprawling country estate home provides an incredible canvas for various outdoor activities and possibilities. Whether you envision space for children to play, planting, a place for animals or simply want to bask in the serenity of nature, this property offers ample room for everything you desire. Welcome home to the perfect blend of rustic elegance, meticulous craftsmanship, and a serene natural setting to build an idyllic lifestyle that caters to all your needs and dreams. The rustic design captures your heart and is paired with modern conveniences for luxury living. The gourmet kitchen is a chef's delight, equipped with top-of-the-line stainless steel appliances gas range, custom cabinetry, and a generous centre island with a breakfast bar. A towering fireplace draws attention to the cathedral ceilings and exposed timber beams, while large windows allow an abundance of natural light to flood the open-concept main floor. Enjoy breathtaking views from almost anywhere in the home then head outside to your patios to find the sun throughout the day. Ample room for family and guests alike with 5 bedrooms including 2 primaries with ensuites creating a luxurious retreat at the end of a spectacular Okanagan day. Plenty of parking for RV's, boats, toys & a 2 car garage. Not in ALR (id:60626)
Engel & Volkers South Okanagan
6353 Mcniven Road
Burlington, Ontario
Welcome to this stunning architect-designed home nestled in the enchanting village of Kilbride, where modern elegance meets the tranquility of nature. This unique property is a true sanctuary, offering an exceptional blend of comfort, style, and functionality, making it the perfect retreat for discerning buyers. With an abundance of windows throughout the home, the connection to the outdoors is palpable. Experience the beauty of the forested landscape, creating a peaceful backdrop for everyday living. The thoughtful design allows natural light to flood every corner, enhancing the inviting atmosphere. This home features a distinctive layout that sets it apart from the ordinary. The vaulted ceilings in the main living areas amplify the sense of space and grandeur, while the design promotes an effortless flow between the kitchen, dining, & living spaces. The thoughtfully designed main floor boasts a primary bedroom suite complete with an ensuite bathroom, ensuring privacy & comfort. Enjoy the ease of single-level living with the added bonus of a second primary bedroom on the lower level, which features a walkout to the picturesque yard. Culinary enthusiasts will love the oversized kitchen, meticulously renovated in 2017. Equipped with modern appliances, ample counter space, & an abundance of cabinetry, this kitchen is perfect for cooking up culinary masterpieces or entertaining guests. Dive into relaxation with your very own saltwater pool, surrounded by lush greenery. Enjoy leisurely afternoons soaking in the sun or hosting memorable gatherings with family and friends. The serene ambiance and natural beauty create a private paradise right in your backyard. The property includes a spacious three-bay garage, providing plenty of room for vehicles, recreational equipment, and additional storage. This is perfect for hobbyists or those needing extra space for their collections. Surrounded by a stunning forested property, this home is a haven for nature lovers (id:60626)
RE/MAX Real Estate Centre Inc.
16796 16a Avenue
Surrey, British Columbia
Welcome to one of the most desirable areas in South Surrey. This amazing open concept home features a total of 7 Bedrooms and 6 Bathrooms with 3,800 SQ.FT. of living space on a large 5,785 SQ.FT. lot! As you walk in you are greeted with a open concept foyer leading you into a large Family room/Kitchen with a bonus SPICE KITCHEN! Quartz counters, Solid wood cabinets, Jenn-Air appliances, and a security camera system built in. Top floor consists of 4 large bedrooms, 3 bathrooms and laundry, master bedroom also has a balcony with amazing views! Basement has potential for 2 Separate suites, 1 Bedroom and bath each. Currently has one LEGAL SUITE. Central location with tons of nearby amenities, top rated schools, recreation centre, easy highway access and much more, this home is a must see! (id:60626)
Laboutique Realty
24461 Jenewein Drive
Maple Ridge, British Columbia
Welcome to Emerald Ridge by Noura Homes, an exclusive collection of estate residences in Maple Ridge and seize the opportunity to design a home that perfectly fits your lifestyle! This home is a rare chance to create a one-of-a-kind luxury residence offering the flexibility to customize layout, finishes, and features to suit your personal taste. Options to include a two-bedroom legal suite and a spice kitchen. Three finished homes ready to view. Book your appointment today or visit us at our sales center located at 11051 Cameron Crt Sat 2-4 and Sun 3-5. Call to book your own private tour. (id:60626)
Royal LePage Elite West
14078 68 Avenue
Surrey, British Columbia
Don't miss this East Newton beauty offering 9 bedrooms and 7 bathrooms, built over 5,300 sq. ft. on a 7,716 sq. ft. lot! The main floor features a high-ceiling entry foyer, open-concept kitchen with granite countertops, stainless steel appliances, a spacious family room, living room, dining area, and a bedroom perfect for elders. Upstairs has 4 bedrooms, including 3 master bedrooms with ensuites and large closets-the main master includes a Jacuzzi and standing shower. This home also comes with 3 mortgage helper suites (3+2+1), all registered with the City of Surrey. Enjoy gorgeous mountain views from the balcony and added privacy with a greenbelt behind. Located just steps from Georges Vanier Elementary, Hazelwood Park, and minutes to Sullivan Heights Secondary.O/H Sun Nov 16 -2 to 4 pm (id:60626)
Exp Realty Of Canada
47 Eighth Street
Toronto, Ontario
Modern Luxury Just Minutes from the Lake Now Priced Under $2M! This beautifully designed 3-bedroom home combines sleek modern style with functional living in a highly sought-after lakeside community. With an open-concept layout, hardwood floors, pot lights throughout, and striking floating stairs with glass railings, the home is filled with natural light thanks to a stunning skylight above. The spacious eat-in kitchen impresses with soaring 14-ft ceilings, full-height custom cabinetry with in-cabinet lighting, elegant quartz countertops, and a seamless walkout to a large deck perfect for hosting or relaxing outdoors. The fully finished basement includes a cold cellar, second laundry room, interior garage access, and a separate side entrance ideal for extended family or flexible living needs. Key features include: Built-in garage with direct access. Upgraded HRV system and sump pump. Elevated layout that enhances natural light and privacy. Move-in ready and beautifully maintained. Originally professionally staged to showcase its full potential, the home is now cleared and ready for your personal touch. (Photos reflect staged appearance.) Located just 5 minutes from the lake and close to parks, schools, shopping, and transit. This is contemporary living at its finest. Now offered at $1,999,000 - exceptional value in a premium location. Schedule your private showing today. (id:60626)
Century 21 Atria Realty Inc.
283c Three Sisters Drive
Canmore, Alberta
Experience this Lakusta Custom Home — just in time for Christmas in the mountains! Built by a respected local builder, this impeccably cared-for 2,555 sq. ft. mountain-meets-modern home checks every box: a double car garage, walkable location, four bedrooms, and four and a half bathrooms, including three ensuites. The thoughtful layout offers effortless main-level living, filled with natural light and surrounded by tranquil forest and Three Sisters views. The entry level is perfection — heated concrete floors, a rec room, bedroom, and bar, ideal for a guest suite, home gym, or media space. Upstairs, the kitchen is made for entertaining with custom two-tone cabinetry, quartz countertops, gas stove, and a massive island that flows into a sunny great room with vaulted ceilings and walk-out patio with stamped concrete and mountain views that stretch from the Three Sisters to the forest behind. Also on this level, retreat to the primary suite, a serene, light-filled escape with spa-inspired ensuite comfort. Vaulted ceilings and expansive windows bring nature inside, while premium finishes like hardwood flooring, in-floor heating, and stainless steel appliances blend style with mountain practicality. Designed for today’s living, the home includes rough-ins for air conditioning, EV charger, and hot tub, plus a finished heated garage. From this elevated setting, enjoy the best of both worlds — steps to the Bow River, Main Street cafés, and world-class trails, or head up the hill to the Nordic Centre. Unlike nearby new builds, GST has already been paid and the landscaping is picture perfect and complete. (id:60626)
RE/MAX West Real Estate
RE/MAX Alpine Realty
4728 Underwood Avenue
North Vancouver, British Columbia
Welcome to Timber Ridge, an undiscovered, quiet enclave of beautiful family homes tucked away in Lynn Valley. This well cared for home is warm & inviting, beautifully updated and nestled in a private magical setting. You'll love the open concept modern home, the flow from the living room, to fabulous open kitchen with the family room that flows seamlessly outside to the privacy of a over 650sqft deck where you can enjoy a tranquil view of Mt. Seymour. Upstairs are 3 bedrooms, incl a lrg primary bedroom. Downstairs is a fabulous rec room and a ton of storage. Attached double garage provides tons of storage & easy access to all the bikes and gear. Some of the best bike and hiking trails just out your front door. North Vancouver living at its best! Open House Sat Nov 15 from 1-2pm. (id:60626)
Stilhavn Real Estate Services
121 Cousin Street
Rural Wheatland County, Alberta
Located on the east side of Cheadle alongside the ball diamonds and rec center, this nearly 60-acre property offers a rare and highly strategic investment opportunity. With over 3,000 square feet of developed space in a well-maintained, four-bedroom bungalow, this property is ideal for those looking to capitalize on both immediate use and long-term potential.The home features a spacious floor plan with a breezeway connecting the house to the garage, a main floor laundry room with a sink, and a bright, heated sunroom with a full wall of south-facing windows. Classic wood-burning fireplaces on both the main and lower levels add charm and functionality, while a fully functioning sauna and a metal roof contribute to the home’s comfort and durability. Outdoor living is elevated by a beautifully designed outdoor gazebo with a fire pit and evening lighting, creating an ideal setting for entertaining or relaxing under the stars.Supporting infrastructure on the land includes a two-story barn with electrical service and a workshop area that was previously heated, as well as a greenhouse. The land is flat and usable, with a layout that supports a variety of development visions.This property is ideally positioned near upcoming economic drivers that will shape the future of Cheadle and the surrounding region. The new CGC drywall manufacturing facility is set to bring over 100 permanent jobs to the area, and the massive 1,500-acre De Havilland Field aerospace project just west of Cheadle is expected to generate significant economic activity and growth.With its location, scale, and infrastructure, this property represents a one-of-a-kind opportunity to invest in a growing community before the next wave of development hits. Whether you're seeking to develop, subdivide, or hold for future appreciation, this land offers the flexibility and potential to realize your vision. Don’t miss this rare opportunity to shape the next chapter of a growing Alberta community. (id:60626)
RE/MAX Key
6353 Mcniven Road
Burlington, Ontario
Welcome to this stunning architect-designed home nestled in the enchanting village of Kilbride, where modern elegance meets the tranquility of nature. This unique property is a true sanctuary, offering an exceptional blend of comfort, style, and functionality, making it the perfect retreat for discerning buyers. With an abundance of windows throughout the home, the connection to the outdoors is palpable. Experience the beauty of the forested landscape, creating a peaceful backdrop for everyday living. The thoughtful design allows natural light to flood every corner, enhancing the inviting atmosphere. This home features a distinctive layout that sets it apart from the ordinary. The vaulted ceilings in the main living areas amplify the sense of space and grandeur, while the design promotes an effortless flow between the kitchen, dining, & living spaces. The thoughtfully designed main floor boasts a primary bedroom suite complete with an ensuite bathroom, ensuring privacy & comfort. Enjoy the ease of single-level living with the added bonus of a second primary bedroom on the lower level, which features a walkout to the picturesque yard. Culinary enthusiasts will love the oversized kitchen, meticulously renovated in 2017. Equipped with modern appliances, ample counter space, & an abundance of cabinetry, this kitchen is perfect for cooking up culinary masterpieces or entertaining guests. Dive into relaxation with your very own saltwater pool, surrounded by lush greenery. Enjoy leisurely afternoons soaking in the sun or hosting memorable gatherings with family and friends. The serene ambiance and natural beauty create a private paradise right in your backyard. The property includes a spacious three-bay garage, providing plenty of room for vehicles, recreational equipment, and additional storage. This is perfect for hobbyists or those needing extra space for their collections. Surrounded by a stunning forested property, this home is a haven for nature lovers (id:60626)
RE/MAX Real Estate Centre Inc.
1253 Melton Drive
Mississauga, Ontario
Lakeview Gem - Move In Or Build Your Dream: Freshly Renovated From Top To Bottom, This 4+1 Bed, 3 Bath Large Bungalow Offers Over 4,000 Sq/Ft Of Living Space On One Of Lakeview's Largest Lots. Inside Features Bright Open Spaces With Engineered Hardwood And Tile Flooring, Fully Updated Bedrooms And Baths, And A Modern Open-Concept Kitchen That Flows Into Dining And Living Areas With A Cozy Fireplace. A Walkout Deck Lets You Relax And Entertain While Enjoying The Extra Large Private Treed Backyard With Over 12 Foot Back Walls, While The Spacious Lower Level With Above-Grade Windows Adds Versatile Living Or Income Potential. Additional Highlights Include A Two-Car Garage With Six-Car Driveway, Sprinkler System, New Main Floor Windows, Furnace (2024), And Owned Hot Water Tank, Making This A Move-In-Ready Home With Peace Of Mind. For Those Thinking Bigger, The 100 Ft Double Lot Comes Severance Approved Into Two 50 X 145 Ft Parcels, Each With Reserved Municipal Addresses. Build Two Custom Homes, Add A Second Storey, Or Enjoy This Spacious Bungalow As-Is - The Possibilities Are Endless. Nestled In A Quiet, Family-Friendly Neighbourhood Surrounded By $3M+ Custom Homes, Just Minutes To Lake Ontario, Port Credit, Sherway Gardens, Trillium Hospital, QEW/427, And Only 20 Minutes To Downtown Toronto. With Billions In Investment Flowing Into Lakeview Village, Dixie Mall Condos, And The New QEW/Dixie Interchange, This Property Offers The Best Of Today And Tomorrow. (id:60626)
Red House Realty
273250 Range Road 270
Rural Rocky View County, Alberta
This stunning CUSTOM home was designed with no expense spared. From the moment you enter through the automated gates and follow the paved driveway, the quality is undeniable. Hardy Board siding, a triple garage, Gemstone lighting, and a warm, inviting front porch set the tone. Step into the spacious foyer, complete with its own walk-in closet, and prepare for a WOW moment as the home opens up with light, expansive windows, and breathtaking views. The kitchen, breakfast bar, dining area, and living room share an open-concept design, so no matter where you are, you’re part of the conversation. A floor-to-ceiling brick fireplace with built-ins on both sides anchors the living room beneath soaring 10’ ceilings. The dining area easily accommodates a large table, while the breakfast bar and all countertops gleam with high-quality quartz. The built-in fridge and freezer combo is a generous in size, complemented by two ovens including a built-in microwave, a gourmet gas range with another oven, and a convenient pasta faucet. Hand-scraped hardwood floors add sophistication while maintaining a cozy, farm-inspired feel.This thoughtfully designed kitchen offers expansive quartz counters, abundant cabinetry, and a hidden gem — a walk-through butler’s pantry, providing even more space for your culinary essentials. Double doors open to a spacious deck, perfect for lively gatherings or quiet evenings soaking in the peaceful farm views. In the primary suite, expansive windows frame the rolling landscape, making the view a part of the room itself. A gas fireplace flickers warmly on cooler nights, while a French door leads you directly to the patio for a breath of fresh country air. The luxurious 5-piece ensuite offers a spa-like retreat — a deep soaker tub set beside the fireplace invites indulgent baths, while double sinks, a generous walk-in shower with built-in seating, and a private water closet provide both comfort and function. The grand walk-in closet offers ample space to kee p everything perfectly organized. The Main floor features a second bedroom that provides guests or family with their own retreat, complete with a walk-in closet and an elegant 4-piece ensuite. The hall area includes a 2-piece bath, organized laundry room, and mudroom. Downstairs, a media room with a 135” screen and 4K projector is perfect for movie nights. There’s also space for a pool table (negotiable), poker table area and a full wet bar with quartz counters, sink, dishwasher, beer keg with tap, wine storage, and a commercial beverage fridge. This level has two bedrooms with walk-in closets, a 4-piece bath, and a walkout to a covered patio with hot tub, heated above-ground pool, and fire pit. A massive retaining wall ensures privacy, and a shed provides garden storage. There are underground sprinklers. Included are 22 built-in speakers with Control 4 automation, five TVs with mounts, projector and screen & cameras. Come experience Executive Country Living. (id:60626)
Cir Realty
9233 Hayward Street
Mission, British Columbia
Stunning lakefront retreat at 9233 Hayward! Spacious custom-built family home on a large, beautifully landscaped lot with towering mature trees and tranquil lake views. Large kitchen overlooking the lake, opening to a sprawling patio perfect for entertaining against a backdrop of serene water and mountain vistas. Expansive primary suite features a cozy gas fireplace, generous walk-in closet, and private deck overlooking the lake. Enjoy outdoor living with a manicured lawn, charming gazebo, and inviting fire pit. Includes a fully insulated and heated triple car garage with 220 power for EVs, plus an additional single garage for ample storage and convenience. Embrace a luxurious lakefront lifestyle and create lasting memories in this extraordinary home! (id:60626)
RE/MAX Magnolia
1 2626 W 41st Avenue
Vancouver, British Columbia
Experience elevated living in this quality-built half duplex by InoBuilt, ideally located steps from Kerrisdale Village. This 3-beds + den home offers 1,683 sq.ft. of thoughtfully designed space across 3 levels. The efficient layout features an open main floor with a sleek Scavolini kitchen, high-end appliances, seamless indoor-outdoor flow to a private patio & yard. Oversized triple-glazed windows & skylights fill the home with natural light while ensuring quiet living. Upstairs you´ll find two spacious bedrooms, full bath & laundry. The top-level primary retreat boasts vaulted ceilings, a walk-in closet & a spa-like ensuite with soaker tub, curbless shower & heated floors. The versatile den is perfect for a home office or nursery. A/C & private garage complete this exceptional offer! (id:60626)
RE/MAX Crest Realty
403 9570 Fifth St
Sidney, British Columbia
Experience the pinnacle of coastal living in Unit 403 at The Rise on Fifth, a remarkable top-floor southeast corner Penthouse with magnificent ocean and mountain views. Thoughtfully designed, this bright residence features an open-concept layout filled with natural light. The gourmet kitchen impresses with quartz waterfall countertops and a built-in Fisher & Paykel appliance package, ideal for everyday living and entertaining. Step outside to an extraordinary 777 sq. ft. deck with a firepit, where breathtaking coastal and mountain scenery creates an unforgettable backdrop. Spa-inspired bathrooms feature floating vanities, tiled walk-in showers, and a deep soaker tub for ultimate relaxation. Highlights include energy-efficient heating and cooling, home automation, underground Klaus parking, storage lockers, bicycle storage, and a pet washing station. Residents enjoy a rooftop patio with commanding Haro Strait views and a short stroll to the beach and Sidney’s vibrant downtown. Luxury, comfort, and convenience come together beautifully in this exceptional home. (id:60626)
The Agency
4805 Inverness Street
Vancouver, British Columbia
Proudly cared for by the same owners for 75 years! Solid 3-bedroom home on a large, flat R1-1 lot with lane access - ideal for a duplex, multiplex, laneway home, renovation, or your dream build. The main floor features a spacious living room, two bedrooms, and a bright kitchen with dining area overlooking the lushly landscaped, private yard. Downstairs includes a third bedroom, laundry area, flex space, and ample storage. Located on a quiet, tree-lined street in the sought-after Kensington-Cedar Cottage neighbourhood, just steps to shops, restaurants, transit, and more. Short walk to McBride Elementary and McBride Annex. In the Charles Tupper Secondary catchment. Call today to book your private viewing! (id:60626)
RE/MAX Crest Realty
5467 Dunbar Street
Vancouver, British Columbia
The Stirling on Dunbar - an elegant, exceptionally quiet 4-bdrm townhome in pristine move-in condition. Crafted by the Airey Group, it offers nearly 1,900 square ft with over-height ceilings, hardwood floors and radiant heat. The main level boasts a gourmet kitchen with high-end s/s appliances, gas stove, quartz counters and a walk-in pantry, opening to a warm living/dining area with gas fireplace and French doors to a private patio. Upstairs are 2 bdrms, a bath and a flex/office space. The top floor is a serene primary retreat with spa-inspired ensuite, WIC and west-facing balcony. The lower level includes a rec room, full bath, large storage room, and direct access to a private garage. Located in a prime Dunbar area, close to top private schools, UBC, parks and shopping. OPEN Sun, 2-4 pm. (id:60626)
Team 3000 Realty Ltd.
1008 Ceremonial Drive
Mississauga, Ontario
Newly Renovated Detached Home In a Very High Demand Neighborhood in Mississauga, This Beautiful House Offers, 8 Bedrooms With 7 Full Washrooms, Top to Bottom Tastefully Renovated,Main Floor Offers, Great Size Living room with Feature Wall, Dining Room With Big Window,Renovated Kitchen With Built-in appliances and Huge Center Island with Quartz Counter Top With Breakfast Bar leads to the Back Yard with Mature Trees, Stainless Steel Brand New Appliances,Built-in Dishwasher, Great Size Family Room with TV designer wall with Electric Fire Place,5th Bedroom On Main Floor Can be Used for Elderly Parents or Home Office, Full Washroom On Main Floor with Glass Standing Shower, Brand New Washer n Dryer, Entrance door from Garage,New Glass Double Door, Coat Closet, Upper Level has 4 Huge Size Bedrooms With 3 Full Washrooms, Master Bedroom with 5 Pc Ensuite and His and Her Walk-in Closets, 2nd Bedroom With 3 Pc Ensuite, Walk-in closet, 3 Bedroom has Multiple windows with Great Day Light, Jack-N-Jill Washroom between 3rd and 4th Bedroom, Hot Corner for Computer desk near the Window, **LEGAL 3 Bedrooms 3 Full Washrooms Basement APARTMENT** for potential rental Income, Separate entrance from the backside of the house without Interference to the Main Floor Backyard, 2 of the bedrooms with 3 Pc Ensuite, all bedrooms are great Size rooms and Huge Windows, Huge Living area, Separate Dining Area, Brand New Kitchen, Pot lights, All Big Windows brings in tons of day light, Separate Laundry, Modern Open Concept, Tankless Water Heater, 200 AMPA Electric Panel, Recently Done Exposed Concrete all Around the House, New Asphalt Driveway can accommodate 6 cars parking including Double Garage, Ideal location, Minutes to Heartland Area,Hwy 401, 403 & 407, Square One Shopping Mall, Walmart, Banks, Restaurants, Costco and Much More!! **MUST SE (id:60626)
Kingsway Real Estate
477 Martin Street
Penticton, British Columbia
Well established multiple office buildling in Penticton's downtown core. Listed to sell - below market value. U-shaped wood siding building, encased with brick, sits on a 1/2 acre lot. Easy access by foot or bus. Parking in front or back. All measurements are approximate. Call listing agent today for a viewing. (id:60626)
RE/MAX Penticton Realty
5031 Halifax Street
Burnaby, British Columbia
Welcome to 5031 Halifax Street in Brentwood Park! This well-maintained 6 bedroom, 3 bathroom home sits on a 6,002 square ft lot with nearly 3,000 square ft of living space. Enjoy bright south-facing exposure, peaceful greenbelt views, and a spacious layout with room to grow. The main floor features a classic oak kitchen with gas cooktop and double oven, plus a generous primary bedroom offering comfort rarely found in newer builds. The lower level includes a mortgage helper withl with a separate entry-ideal for extended family or rental income. Additional highlights include a double garage, ample parking, and laneway house potential. All within a 10-minute walk to The Amazing Brentwood, SkyTrain, Holdom Station, parks, and schools. (id:60626)
Stonehaus Realty Corp.
1433 Doran Road
North Vancouver, British Columbia
Like new and full of charm, this 2,248 square ft Lynn Valley family home offers 5 bedrooms and thoughtful updates throughout. The open kitchen, dining and living area naturally bring everyone together, while a bright, LEGAL 2-BEDROOM SUITE provides flexibility for extended family, guests or income. A spacious family room on the lower-level is ideal for movie nights and playtime. Step outside to a 400 square ft deck perfect for summer BBQs, with rare lane-access, a carport, workshop and storage sheds for all your outdoor gear. Updates are extensive-come see them for yourself! With great schools, scenic trails and world-class mountain adventures just steps away, this home is the perfect blend of comfort, community, and lifestyle. Call today! OPEN HOUSES Sat Nov 15th 2-4pm & Sun Nov 16th 2-3pm* (id:60626)
RE/MAX Crest Realty
1304 Birmingham Street
Halifax, Nova Scotia
Commercial/multi family building features a fully equipped street-level restaurant and two well-appointed apartments on the upper levelperfect for an owner-operator or a turn-key investment. Main Floor: Restaurant space with storefront exposure and steady foot traffic. Upper Level: Two separate residential apartments for reliable supplemental income One is tow-bedroom apartments another one is three-bedroom apartment. Prime location: Steps to shops, cafes, services, universities, and the waterfront. Live work option, add to your portfolio or lease all units. Nestled in the heart of the South End, this address offers unbeatable walkability, high visibility and easy access to everything downtown Halifax has to offer. (id:60626)
RE/MAX Nova (Halifax)
2090 County 121 Road
Kawartha Lakes, Ontario
Imagine living on 225+ acres of private country land, nestled among the trees, with a babbling spring fed stream feeding into your very own pond. This unique, special property is all that and so much more. Custom built over the span of 30+ years, this log home is a spacious 3200+/-sq ft, has 4 bedrooms and 3 baths, multiple living rooms and a nicely sized kitchen (21' x15') with large island and all built-in appliances overlooking the beautiful inground pool and pool spa. Natural Pine floors throughout with separate dining room, office and sunroom. The attached double garage also has entrance to crawlspace lower level. On the vast property are hiking trails, a guest cabin, 740+ sq ft workshop and 2100+ sq ft storage barn. Truly a nature lover and handyman's dream! Just a short 10 minute drive to local amenities in Fenlon Falls, this Home In The Country has so much to offer and so much space to grow! (id:60626)
Cottage Vacations Real Estate Brokerage Inc.
21360 Landstrom Road, Hope
Hope, British Columbia
Welcome to 21360 Landstrom Road, Hope BC- a breathtaking 4 bed, 3 bath custom-crafted Douglas Fir log home on2.41 acres in Hope's most coveted location. Overlooking the Fraser River with epic views of Mount Hope, this masterpiece features log staircases, vaulted ceilings, an open-concept kitchen, dining, and living area, plus a stunning river rock wood-burning fireplace. Enjoy year-round comfort with a new ducted heat pump and NC. Relax on the new 937 sq ft red cedar wraparound deck. The fully fenced property includes a 4-bay covered carport, a 718 sq ft Pan-Abode outbuilding, mature landscaping, auto security gate, and total privacy-just 3 minutes to downtown Hope, and 1 hour and 45 minutes to Vancouver. (id:60626)
Landquest Realty Corp. (Interior)
9197 County 91 Road
Clearview, Ontario
Welcome to your private country retreat, set on 9.02 acres of pristine landscape with sweeping views of Georgian Bay. This exceptional timber frame board and batten home with over 3600 sqft of living space is surrounded by mature trees, a peaceful pond with a charming water fountain, and panoramic vistas reaching across Collingwood and beyond. Inside, the heart of the home is the stunning Great Room featuring soaring vaulted ceilings, exposed wood beams, a cozy gas fireplace, and jaw-dropping views. The open-concept layout seamlessly connects the kitchen, dining area, and Great Room, creating a warm, inviting space that's perfect for entertaining or relaxing in natures embrace. A spacious main-floor bedroom offers flexibility as a guest suite or home office. Upstairs, the loft-style primary bedroom is a true sanctuary with a luxurious 5-piece ensuite and walk-in closet ideal for unwinding at the end of the day. The lower level is designed for fun and function, featuring three additional bedrooms, a 4-piece bath, and a generous rec/games room with walk-out access to the yard blurring the line between indoor comfort and outdoor enjoyment. Step outside to the expansive deck and take in the spectacular surroundings, perfect for morning coffee, evening wine, or weekend gatherings. A triple car garage ensures ample space for your vehicles, gear, and toys. All of this, just minutes from Duntroon Highlands Golf Club, Highlands Nordic, and local hiking trails with easy access to ski clubs, downtown Collingwood, Blue Mountain Village, and the shores of Georgian Bay. An extraordinary blend of luxury, privacy, and natural beauty. Truly country living at its finest! (id:60626)
Royal LePage Locations North
31542 Hwy 2a
Rural Mountain View County, Alberta
This beautifully landscaped 5.49-acre acreage offers exceptional potential for a small/medium-sized business and additional housing for extended or blended families. Located 5 minutes north of Didsbury, AB, and 10 minutes south of Olds, AB, just off Highway 2A, it boasts gorgeous mountain views. The main house, with 2,017 sq ft of French country charm, features crown moldings, barn and French doors, and hardwood floors. The spacious kitchen, updated in 2023, has a two-tiered island, quartz countertops, a farmhouse sink, hard wood floors and ample cabinet space. The main floor also includes a dining room, living room, covered maintenance-free veranda with an outdoor kitchen. Master bedroom with a 4-piece ensuite, fireplace, soaker tub, and walk-in closet. Additional spaces include a 2-piece bath, second bedroom, laundry room, mudroom, and garage entrance. The fully finished walk-out basement provides 1,735 sq ft, featuring 2 bedrooms, a media room, a 4-piece bath, a playroom, and storage. ICF construction, crown moldings, fresh paint (2023), and in-floor heating throughout enhance the home's appeal. The oversized, heated double garage has a paved driveway. The property includes a 6,400 sq ft shop (128' x 50') with three-phase power. Features include a 50’x24’ drive-through wash bay with 12’ overhead doors, a 50’x24’ welding bay with a 16’ overhead bay door and crane. 50’x80’ main shop area with two 14’ bay doors and 16’ clearance. The shop also has a wood workshop, paint storage, front office space, and a 3-piece bathroom. A new boiler (2024) ensures in-floor heating. Above the woodworking shop, a spacious living area includes a kitchen, laundry, 4-piece bathroom, 3 bedrooms, a master bedroom with a walk-in closet, and a storage room. The mezzanine adds additional living space, perfect for additional family members. This exceptional property has been meticulously maintained and offers an unparalleled combination of country residential comfort and business potential. Whether you are seeking a spacious family home, a live-work opportunity, or a combination of both, this acreage provides a rare and sophisticated setting with limitless possibilities. (id:60626)
Cir Realty
1741 48 Avenue Sw
Calgary, Alberta
Welcome to a home that truly defines luxury living in Calgary’s prestigious Altadore community! Built by renowned Alliance Custom Homes, this 3-STOREY residence combines exceptional craftsmanship w/ thoughtful design to create a space that’s as functional as it is beautiful. Located on a desirable street in Altadore, this home is surrounded by stunning infills that create a cohesive & upscale streetscape! From the moment you arrive, the home’s timeless architecture & clean lines exude elegance. Inside, you’re greeted by an abundance of natural light pouring in through oversized windows, highlighting the soaring ceilings & open layout. The heart of the home is the kitchen – a true showstopper for culinary enthusiasts. It’s equipped w/ professional-grade appliances, including a gas cooktop & built-in wall oven, along w/ a sleek quartz island that serves as a workspace & gathering spot. Custom, full-height cabinetry offers plenty of storage, while a butler’s pantry keeps everything organized & out of sight w/ a convenient prep sink. The main floor flows seamlessly into a spacious living room anchored by a sleek gas fireplace & accented by full-height sliding glass doors leading to the wood deck & landscaped backyard. Whether you’re hosting a formal dinner in the elegant dining area or enjoying a quiet evening at home, the main floor delivers on both style & comfort. A thoughtfully designed mudroom w/ built-in storage adds practicality to the mix, as does a bright pocket office w/ a glass wall, making day-to-day living effortless. Upstairs, the primary suite is a luxurious retreat w/ a recessed 11-ft ceiling in front of the ceiling-height windows! The spa-inspired ensuite feels like your own private getaway, featuring a soaker tub, an oversized tile shower, & a custom vanity w/ dual sinks. Dual walk-in closets are equally impressive, w/ built-ins designed to keep everything perfectly organized. The other side of this level features two good-sized secondary rooms w/ a mo dern 4-pc bath, perfectly spacious for growing kids! The modern conveniences continue up to the third floor, w/ a third bedroom w/ a walk-in closet, a 4-pc main bath, a large storage room, & every entertainer’s dream – a full wet bar w/ quartz island! A private balcony is perfect for summer get-togethers & quiet evenings w/ family. The living space continues into the finished basement w/ a large rec space w/ a custom wet bar, a home gym area, & a fourth bedroom w/ direct access to a 4-pc bath – ideal for guests or a live-in nanny. Located in one of Calgary’s most vibrant communities, this home isn’t just a place to live – it’s a lifestyle. Altadore is known for its mature tree-lined streets, close-knit community feel, & access to some of the city’s best amenities. From top-rated schools to boutique shops, trendy cafes, & the stunning green spaces of River Park, everything you need is just steps away. This home is the perfect blend of sophistication, comfort, & convenience! (id:60626)
RE/MAX House Of Real Estate
1739 48 Avenue Sw
Calgary, Alberta
Every inch of this new luxury infill feels like a curated experience in refined design. Thoughtfully styled from the inside out, the home pairs timeless architectural details with contemporary softness—arched windows, warm wood tones, creamy stone finishes, and that quiet kind of luxury you feel the moment you step through the front door.Inside, you're greeted by a central foyer that opens into a bright, airy space with soaring ceilings and oversized windows that let in light from every angle. The dining area connects naturally to a chef-inspired kitchen past a convenient bar area with space for a beverage fridge and custom cabinetry, while the kitchen itself impresses with a full-height quartz backsplash, designer pendants, and upgraded high-end appliances, including a gas range, custom hood fan, and French door fridge/freezer. The spacious living area feels open yet cozy, grounded by a GAS FIREPLACE with built-in shelving on either side and a view of the landscaped yard, with access to the custom mudroom with built-ins, adding the kind of functional polish that makes day-to-day life feel seamless.Upstairs, you’ll find two secondary bedrooms, a bright 4-piece main bath with a fully tiled tub/shower combo and elegant finishes, and a good-sized laundry room with a quartz folding counter and an undermount sink - practical and polished. The primary suite is a true retreat, featuring DUAL WALK-IN CLOSETS for all the space, and a gorgeous ensuite with dual vanity, freestanding soaker tub, and an oversized, fully tiled WALK-IN STEAM SHOWER.The third level is where things really elevate—literally. A bonus lounge area with a WET BAR opens onto a PRIVATE SOUTH-FACING BALCONY, making it a standout space for entertaining or relaxing in the sun. Another large bedroom with a full bathroom rounds out the top floor, offering flexibility for guests, teens, or a second home office.Downstairs, a fully developed basement includes a large rec room, built-in media setup, gym spa ce, a fifth bedroom, and another full bath. There’s also ample storage and mechanicals tucked discreetly away.Located in the heart of Altadore, this home is surrounded by some of Calgary’s most sought-after schools. You're within walking distance to Altadore School (K–6) and Dr. Oakley School (Grades 3–9), with easy access to top private options like Rundle Academy and Lycée Louis Pasteur. Mount Royal University is just a 7-minute drive away, and Central Memorial High School and St. James are close by. Families will also love the proximity to River Park, Sandy Beach, and the Elbow River Pathway system. Marda Loop’s shops, cafés, fitness studios, and amenities are just a few minutes up the road, offering everything you need! (id:60626)
RE/MAX House Of Real Estate
53 Linwood Avenue
Toronto, Ontario
Welcome To This Beautiful Custom Built Home Over 3700 Sqft ! On Large 50 x 160Feet Lot ! Located In A Very Prestigious & Highly Demanded Quiet Neighborhood ! 4+2Bedrooms & 6 Bathrooms (5 Are Brand New). Grand Entrance With Gorgeous Staircase, Crystal Chandelier,Tall Ceilings, Granite Floors. Amazing New Kitchen With New High End Appliances, BoschCooktop, Bosch Built-In Oven, Fridge With Screen, Quartz Countertop & Backsplash.Very Spacious Finished Walkout Basement. Lot Of Great Features Such As: Hardwood FloorsThru-Out, Potlights Thru-Out, Skylight, 2 Gas Fireplaces, Sauna In Basement, Bedrooms HaveWalk-In Closets, Large Interlock Driveway. Beautiful Backyard With Outdoor Porch Area.Minutes To Hwy 401 & Hwy 404. Walking Distance To Public Transit, Agincourt Mall,Walmart, No Frills, Banks & Shopping, Schools, Park. (id:60626)
Homelife/future Realty Inc.
177 Queen Street
Scugog, Ontario
Own a Piece of Port Perrys History! Step into the charm of this beautifully maintained heritage building in the heart of Downtown Port Perry. Fully occupied with market-value rent, this rare opportunity features: Two 1-bedroom residential units upstairs, perfect for steady rental income. 1440 sq ft of retail space on the main level with a long-term tenant. Enjoy the vibrant atmosphere, walk to unique shops & restaurants and the scenic waterfront park. Situated near major highways and only 1 hour north of Toronto, this is more than a property its a prized investment! We ask that you please respect privacy, and do not approach Tenants. (id:60626)
Century 21 B.j. Roth Realty Ltd.
33450 Huggins Avenue
Abbotsford, British Columbia
Investors/Builders/Developers/Homeowners! Great Home with Legal Suite sitting on a GIGANTIC 18,265 sqft lot with a potential to subdivide. (Buyers to verify from the City of Abbotsford). This home features 5 bedrooms/ 3 bathrooms and a huge backyard for entertainment. Main floor has 3 bedrooms/ 2 bathrooms, bright living area, dining, open kitchen concept with stainless steel appliances & an extensive sundeck/ outer space to relax. Walkout Legal Basement features 2 bedrooms, living area, kitchen & bathroom. Great holding property for now & the future. Close to schools, shopping, recreation, public transit, parks, malls & easy access to highway. (id:60626)
Sutton Group-West Coast Realty (Abbotsford)

