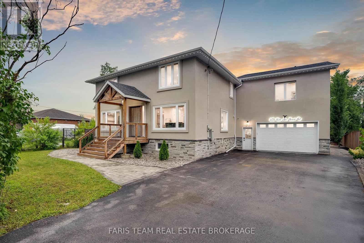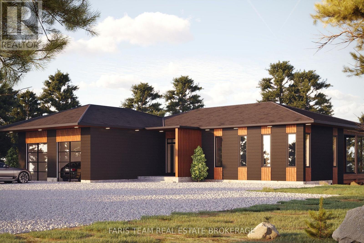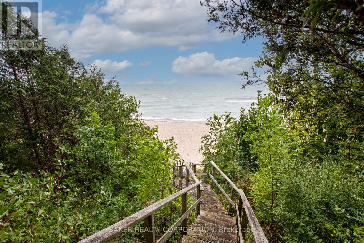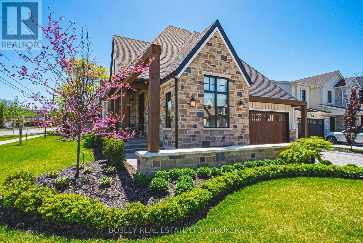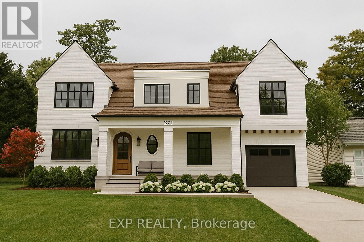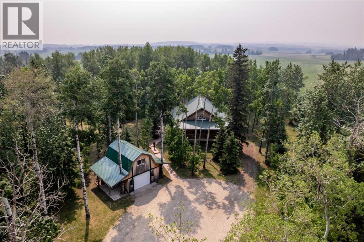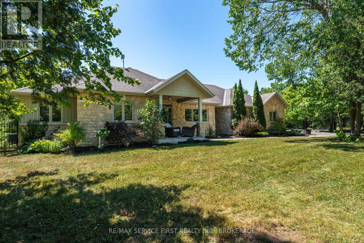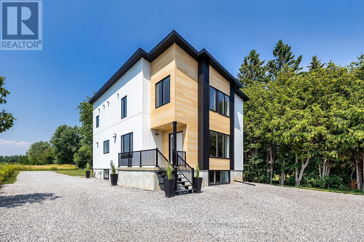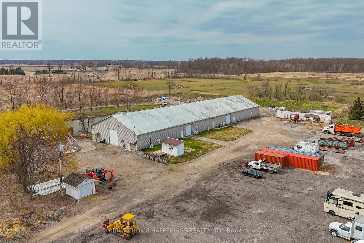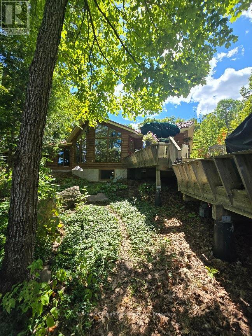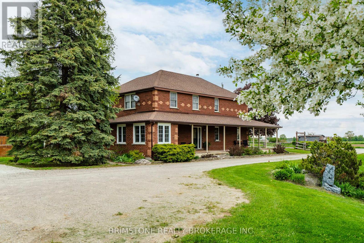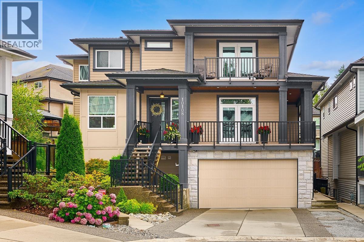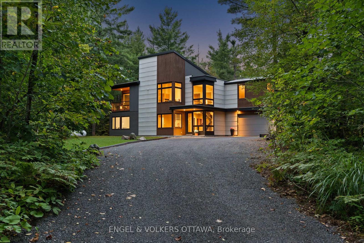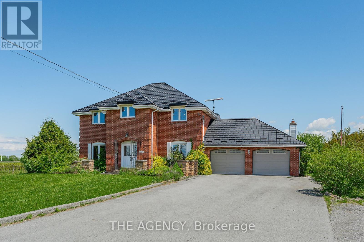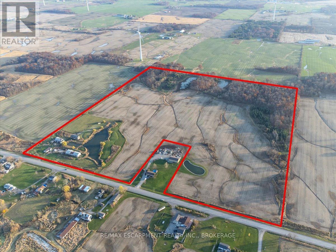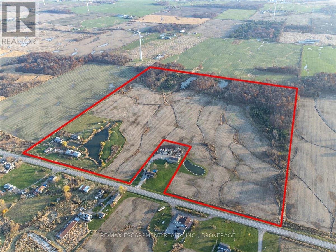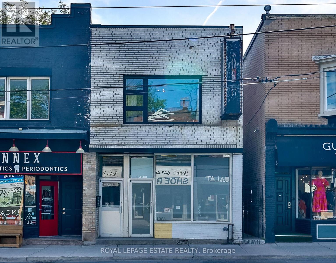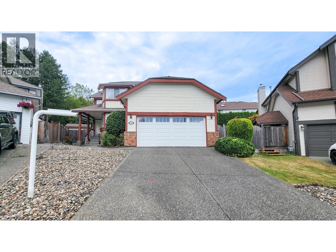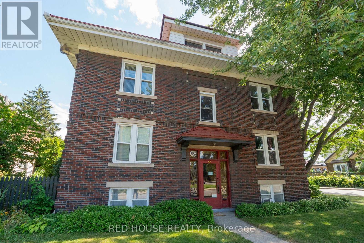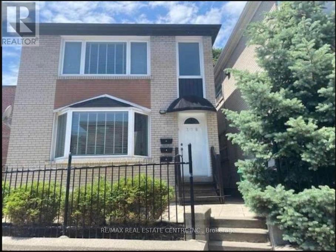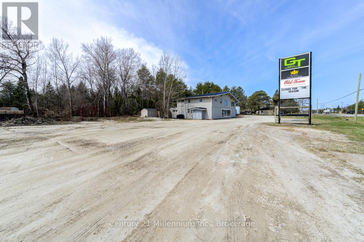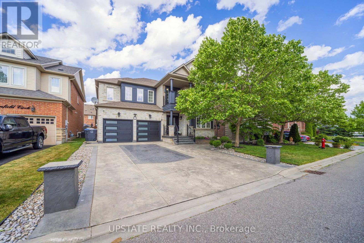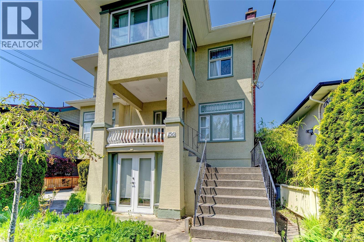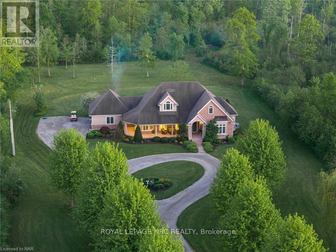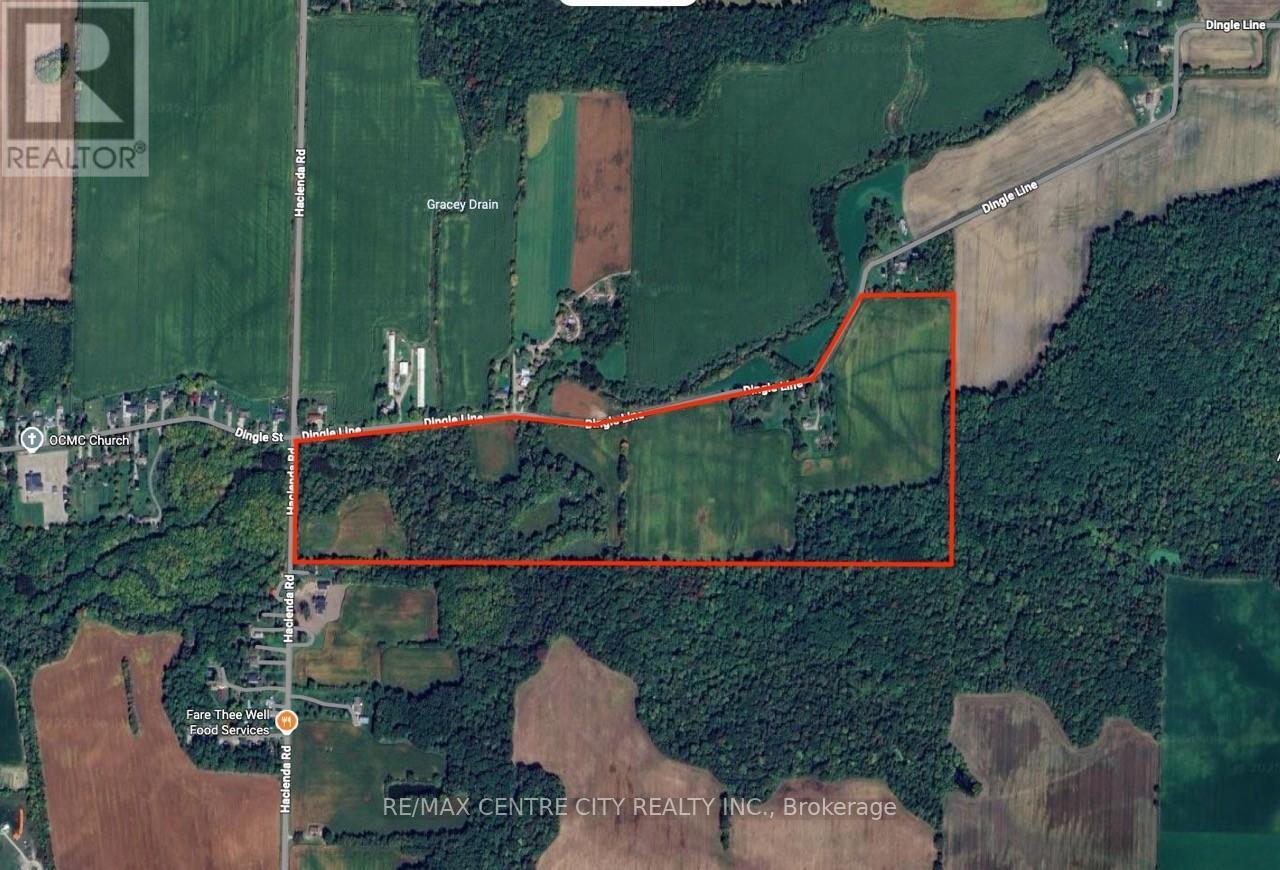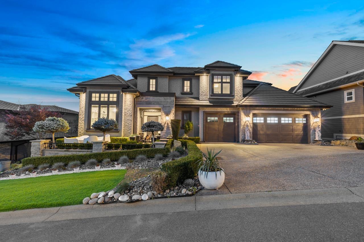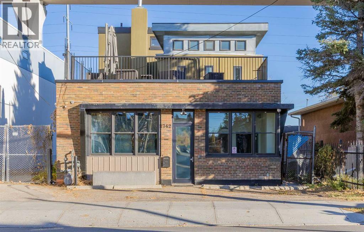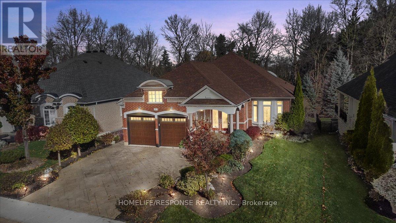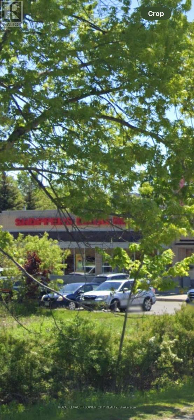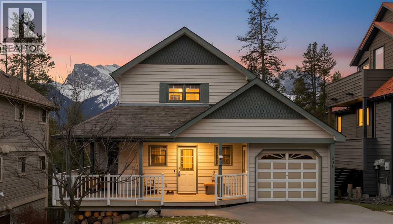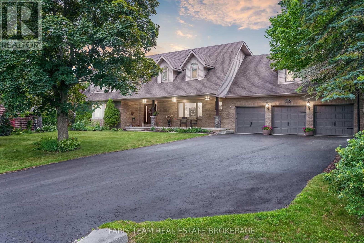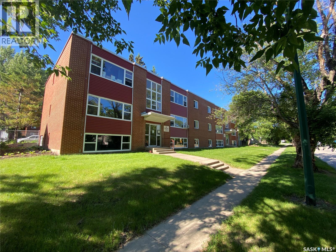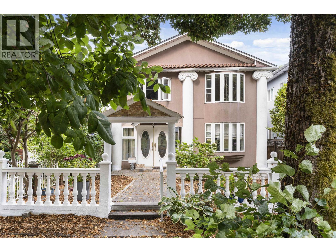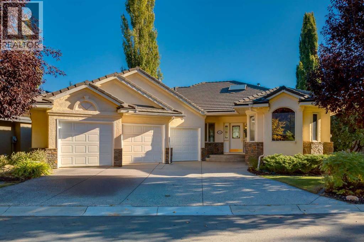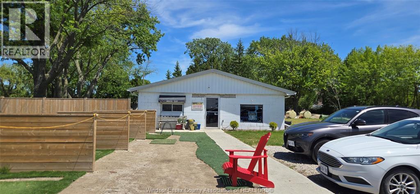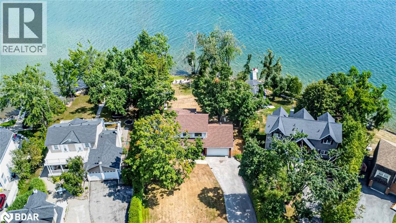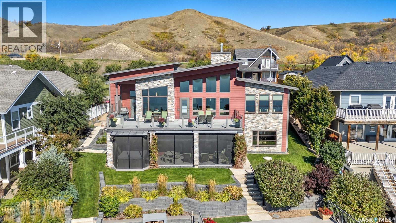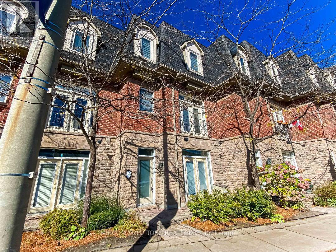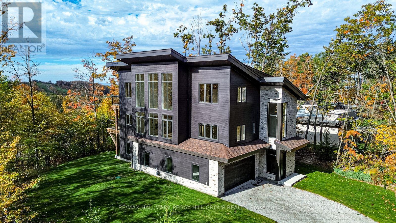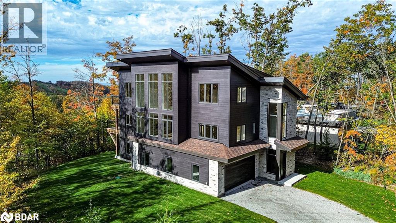1174 Belle Aire Beach Road
Innisfil, Ontario
Top 5 Reasons You Will Love This Home: 1) Experience the top-to-bottom renovation completed in 2023, including a brand-new gourmet kitchen, a luxurious primary suite, a spa-inspired ensuite, and cutting-edge heating and cooling systems; every inch of this home has been enhanced with premium finishes and expert craftsmanship 2) Indulge in your own private sanctuary within the expansive primary suite, boasting an inviting electric fireplace, a private balcony that offers serene views, and an ensuite featuring a double walk-in shower, a freestanding soaking tub perfect for unwinding, and a custom walk-in closet with built-in cabinetry 3) The heart of the home, this chef-inspired kitchen is nothing short of spectacular, with gleaming quartz countertops, top-of-the-line appliances, including a double fridge, double wall ovens, and a 6-burner gas range with a pot filler for ultimate convenience, along with an oversized island with a breakfast bar ideal for casual dining or entertaining guests, this space is designed to impress 4) The expansive, open-concept main level is a masterpiece of design, offering an effortless flow between the family room, dining area, and living room, with a convenient servery enhancing the space 5) Step into the backyard and discover your very own outdoor paradise, whether you're relaxing by the sparkling pool, hosting a barbeque on the expansive deck, or enjoying the lush greenspace, coupled with a brand-new 10'x16' shed and an oversized fully insulated garage perfect for car enthusiasts or hobbyists and can comfortably house up to 5 vehicles and includes a lift and a gas heater. 3,887 above grade sq.ft. plus a finished basement. (id:60626)
Faris Team Real Estate Brokerage
Lot 3 St Andrews Circle
Huntsville, Ontario
Top 5 Reasons You Will Love This Home: 1) Embrace the rare opportunity to design and build your dream net-zero home in collaboration with Stratton Homes, allowing you to create a custom, eco-friendly residence that reflects your unique vision 2) Imagine living in a spacious 1,640square foot bungalow, thoughtfully designed to capture stunning views of the surrounding natural beauty from both the main level and walkout basement; every corner of this home is crafted to harmonize with its environment 3) Perched atop a picturesque granite ridge framing breathtaking vistas overlooking the Deerhurst Highlands Golf Club, creating a serene setting providing an ideal backdrop for your new home, blending tranquility with elegance 4) Stratton Homes leads the way in sustainable living, specializing in the construction of net-zero homes that are designed for the future, including superior energy efficiency features like triple-glazed windows and sliding doors, high R-value walls, roofs, and slabs, LED lighting, and high-efficiency air source heat pumps, ensuring your home is as environmentally conscious as it is beautiful 5) Personalize your new home by working closely with a design specialist at Stratton Homes where you can choose from a variety of professional colour packages and customize your space with an optional finished basement floor plan, ensuring your home is as distinctive as you are. *** Book a viewing of Strattons Model Home at 25 Deerhurst Highlands Drive to view their quality craftsmanship, exceptional finishes, and natural surroundings *** (id:60626)
Faris Team Real Estate Brokerage
9015 Mosport Road
Clarington, Ontario
Nestled In Serene Clarington Countryside, This Luxurious Estate Spans Over 26 Private Acres, Offering 3,400+ Sq Ft Of Elegant Living Space. Built In 2004, This Custom Bungalow Features A Raised, Bright Inviting Sliding Doors, Ideal For Multi-Generational Living Or Potential Rental Income. W/ 3+2 Spacious Bedrooms And 3 Beautifully Updated BathsIncluding A Marble Primary Ensuite W/ A Jetted Tub And A Secondary Bath Showcasing Slate-Like Finishes With A Unique Petrified Wood SinkEvery Detail Exudes Sophistication. The Gourmet Chefs Kitchen Impresses With Wolf, Sub-Zero, And Miele Appliances Surrounding A Striking 15Ft Waterfall Island Of Book-Matched Granite. Brazilian Pecan Hardwood Floors Enhance The Warmth Of The Main Floor. Three Fireplaces Further Elevate The Home's Cozy Ambiance, Providing Supplemental Heating And Unmatched Charm. Step Outdoors To A Large Entertaining Deck Overlooking A Fenced Yard, Or Descend To The Private Patio And Fire Pit Area Via The Lower-Level Walkout. Explore Extensive Private Trails Perfect For Dog Walking, Jogging, ATV Rides, Dirt Biking, Or Family Camping Adventures. Trails Wind Through Lush Forest Alongside A Tranquil Creek, Leading To Picturesque Clearings Ideal For Outdoor Enjoyment. Additional Highlights Include An Expansive 36X24 (833 Sq. Foot) Tandem 4-Car Garage, Plus A Convenient Soft Shed For Storing ATVs, Snowmobiles, Or Lawn Equipment. Crystal-Clear Well Water W/ Excellent Refill Rate Is Enhanced By UV Filtration For Complete Peace Of Mind. The 2023 Heat Pump Offers Highly Energy-Efficient Heating And Cooling, Complemented By Access To High-Speed Internet, Blending Rural Tranquility With Modern Comforts. Just 10 Minutes From Bowmanville, 15 Minutes From Oshawa, And Under 3Km From HWY 407Now Free To UseThis Property Is A Perfect Commuter Location, Balancing Convenience And Privacy. Potential Additional Building Sites Open Endless Opportunities. This Estate Is More Than A HomeIts A Luxurious Lifestyle Retreat. (id:60626)
Land & Gate Real Estate Inc.
71247 Elizabeth Street
Bluewater, Ontario
Experience one of the most beautiful beaches on Lake Huron, where silky smooth sand meets shallow, Caribbean-blue waters just a 5 minute drive to Grand Bend and is located in the Highland 3 subdivision. This property is protected by a seawall and offers unparalleled views both from the hilltop and the home itself, designed to capture ever-changing scenery and breathtaking sunsets. The private yard is shaded by mature trees, while a pressure-treated staircase leads down to a wide, sandy beach with ample space for kayaks, Seadoos, and more. Inside, the 3-bedroom home features an open-concept layout with floor-to-ceiling windows, a striking gas fieldstone fireplace, and unobstructed lake vistas. The master suite occupies its own private second-floor retreat with a luxurious ensuite and sweeping views. Additional highlights include a new roof (2024), generous parking for up to eight vehicles on a concrete laneway, and potential for a double-car garage. perfect for lakeside living at its finest. (id:60626)
Saker Realty Corporation
110 Millpond Road
Niagara-On-The-Lake, Ontario
Discover 110 Millpond Road, a stunning custom-designed bungalow built by Ridgeline Homes, one of Niagara's local boutique builders. Located in the charming Village of St. David's, Niagara-on-the-Lake, surrounded by award-winning wineries, restaurants, and golf courses, all just minutes from Highway 405. The property features professional landscaping, hardscaping and irrigation system, plus a double-wide aggregate driveway and elegant stone walkways leading to multiple tranquil sitting terraces perfect for relaxation. Inside, the open-concept kitchen, living, and dining room is simply breathtaking. The gourmet kitchen boasts custom cabinetry, a massive island, and a stylish butler's pantry. The living room features a gas fireplace with modern mantle surround, while the inviting dining area is ideal for hosting large gatherings. The attention to detail throughout this home is remarkable. Impressive ceiling heights, unique architectural angles and arches, expansive windows flood every space with natural light, creating an airy and sophisticated ambiance. The primary bedroom is a serene retreat with a spacious walk-in closet and a luxurious five-piece ensuite bath, including in-floor heating, a custom double-sink vanity, a deep soaker tub, and a spacious walk-in glass shower. The equally gorgeous second bedroom features vaulted ceilings and warm hardwood flooring, along with a convenient three-piece ensuite privilege bath. The main floor is completed by a highly functional mudroom with ample custom cabinetry and a well-designed laundry room. The lower level is unfinished but fully insulated, offering a fantastic opportunity to create an additional living space of your own creation. (id:60626)
Bosley Real Estate Ltd.
271 Linden Avenue
Burlington, Ontario
Discover this rare opportunity to own a piece of paradise in the highly sought-after Shoreacres neighbourhood of South Burlington. This stunning property is located on a much-desired, mature tree-lined street and comes complete with **city-approved permits and architectural plans** to build your dream home. The existing 3+2 bedroom bungalow is in excellent condition and features a fully finished basement, making it an ideal rental property to generate income while you finalize your building plans. You have the flexibility to either purchase the property with the plans and permits, or we can build the home for you. This is an incredible chance to live in one of Burlingtons most prestigious areas. Contact for more details and to arrange a private viewing. (id:60626)
Exp Realty
20, 31107 Highway 22
Rural Mountain View County, Alberta
Tucked away in a serene, park-like setting right off Highway 22 and surrounded by mature trees, this unique property offers the perfect blend of rustic charm and practical functionality. The home is a rustic bungalow with a warm Southwestern feel, featuring over 2,278 sq ft of developed living space, a walkout basement, soaring vaulted ceilings, in-floor heat, a cozy wood-burning stove, a gas fireplace, and a gas stove—creating an inviting and comfortable atmosphere throughout. A sprawling 1,350 sq ft wrap-around porch embraces the home, offering the ideal space to relax, entertain, and take in the natural beauty of the surroundings.Set on 152.04 acres, the land is thoughtfully laid out with approximately 90 acres in premium export-grade timothy horse hay, with the balance in natural trees and functional pens. The infrastructure is equally impressive with a versatile 30x50 barn/shop featuring in-floor heat and a full 3-piece bathroom, plus a matching 30x50 upper loft space ideal for storage, studio use, or other creative pursuits. An additional 2,269 sq ft of lean-to space wraps around the barn/shop, providing ample shelter for hay or equipment. There’s also a 28x36 quonset with utilities nearby, awaiting final hookup to power and water for expanded use.Horse lovers and agri-business operators will appreciate the set-up for overnight horse boarding, complete with multiple pens, shelters, and three RV sites equipped with water and power. Two water wells serve the property, ensuring ample supply for home and agricultural needs. A single detached garage with a loft adds to the flexibility and usability of the site.Whether you’re looking to run an agricultural business, or simply enjoy the peace and privacy of country living, this one-of-a-kind property offers extraordinary opportunity and space to make your vision a reality. (id:60626)
Cir Realty
3060 Unity Road
Kingston, Ontario
This custom built 2400 sqft executive bungalow is surrounded by rural tranquility as it sits at the back of a 6.5 acre lot and only 10 minutes to the city. Boasting beautiful wooded views from the expansive composite deck with glass railings. The home features 3 plus 1 generous sized bedrooms, 3 and half baths with main floor laundry, in-floor radiant heat on both levels plus in both garages. The full two car attached garage fits 2 trucks, plus the lower-level garage/workshop is perfect for all your storage and toys. The main floor boasts a spacious great room, dining room with vaulted ceiling, glass railings, gas fireplace and travertine tile, plus an office with half bath and crown molding. The open concept kitchen is spacious with all the modern touches. Viking range, built-in double oven, prep area and pantry. The perfect space to entertain. The primary bedroom is complete with patio doors to the rear deck, full bath with glass shower, soaker tub and walk-in closet. Head down the custom hickory stairs with glass railings to the lower level that is fully finished and walk-out, offering loads of natural light in the oversized rec-room with space for the Pool table, ping pong and bar. Plus a bedroom, full bath, den and access to the storage garage/workshop. Step outside to see a private hot tub, landscape lighting, fenced area for the pets and circular drive. Additional updates and features include, Boiler 2025, wall air conditioner unit 2022, water constant pressure system 2022, Hot tub 2022, Ceiling Air conditioning system, plus full generator backup system with new motor 2025. (id:60626)
RE/MAX Service First Realty Inc.
2246 Highway 2
Clarington, Ontario
Welcome to 2246 Hwy 2, a newly built modern home offering impressive style, space, and flexibility for multi-generational living or rental potential. With a total of 5 bedrooms and 4 bathrooms, this property is thoughtfully designed to suit a variety of lifestyles. The main and upper levels feature 9-foot ceilings, an open-concept layout, a gas fireplace, main floor office, and luxury vinyl flooring throughout. The custom kitchen boasts modern finishes and includes all appliances. Upstairs, you'll find three spacious bedrooms, laundry, and a private balcony with sleek metal and glass railings. The finished basement apartment includes two bedrooms, a full kitchen, a living room, bathroom, and private laundry facilities. With its own separate entrance and dedicated parking, this unit is ideal for extended family or generating income. Oversized windows and 9-foot ceilings make the space feel bright and welcoming. Built with durability and energy efficiency in mind, the home features a metal roof, commercial-grade metal siding, energy-efficient windows, LED lighting, spray foam insulation in the basement, and a tankless water heater. A premium region-approved septic system with monitoring panel and municipal water hook-up provide peace of mind. Sitting on a large lot with ample parking for 10 or more vehicles, this property offers space, privacy, and exceptional value just minutes from town. (id:60626)
Keller Williams Community Real Estate
40828 Forks Road
Wainfleet, Ontario
Welcome to a once-in-a-lifetime opportunity to own a state-of-the-art, 13,000+ square foot dream shop sitting on just under 5 private acres. Whether you're looking to expand your business, invest in income-generating storage space, or build your dream home right next door, this property offers it all. With rebuild value near $2 million, this massive, fully-equipped shop features a 900 square foot office, with heat and hydro throughout the entire space, ready to support a wide range of commercial or personal uses. Surrounded by hydro-seeded berms, you'll enjoy unmatched privacy and peace of mind.The expansive lot is the perfect canvas to build your custom home, while running your business steps away. With its ideal location, size, and versatility, this property is a true gem for entrepreneurs, builders, and visionaries alike. (id:60626)
Right Choice Happenings Realty Ltd.
135 John Buchler Road
Georgian Bay, Ontario
Wow! First time offered! This one has it all! Peacefulness, beautiful scenery and beautiful water views, deep water swimming at 14 feet off the dock, 3 bedrooms, 2 bathrooms Viceroy style cedar cottage with detached double car garage featuring loft family room/4th bedroom and a 2PC bathroom and to top if all off an oversized double boathouse with 2 boat lifts and a separate workshop and storage area along with a roof top deck to enjoy the stunning views of Six Mile Channel on Gloucestor Pool. The first great feature is the paved private year round road all the way to the cottage or make this your year round home! The garage in insulated and heated with a propane heater, 2 garage door openers and the main cottage features upgraded insulation, open concept with cathedral ceiling in the living room overlooking the water, a wood stove for the chilly evenings, separate dining area that overlooks the water, good amount of cupboards, 2 bathrooms, main floor laundry and wow the master bedroom view to wake up to is to die for! There is also a lovely natural fed fish pond! Come check this beauty out as you will not be disappointed with this stunning property and all it has to offer. Call today to book your personal viewing! (id:60626)
RE/MAX Georgian Bay Realty Ltd
936488 Dufferin County Road 18 Road
Mulmur, Ontario
Charming Upgraded Farmhouse in the rural town of Mulmur. Discover the perfect blend of rustic charm and modern convenience with this unique opportunity. Set on almost 7 acres of beautiful land, this upgraded original farmhouse originally built in 1920 offers a peaceful rural lifestyle with income-generating potential with more than 3500 sf of living space. A warm and inviting original farmhouse, thoughtfully updated while maintaining its character. Newer kitchen, newer flooring, new backsplash in the kitchen, newer pantry. The oak staircase is a gorgeous focal point in the home coming from the basement all the way up through the living room and to the second floor. The pool is 24 feet around with newer pump, newer sand filter and 5 1/2 feet deep. Included on this incredible property is a fully separate almost 900 sf home with bedroom, living room, bathroom and custom kitchen with cathedral ceilings. Separately metered and with it's own well, perfect for your extended family or as rental income. Included is a beautifully hand made stone pathway and 3 walkouts, this separate home is sure to please with views from every window of the stunning countryside. The property also boasts mature apple and pear trees, ideal for expanding into farm-to-table or agritourism venture. Highlights include:2 versatile outbuildings, including a large barn, perfect for storage, livestock, or a shop. Large arable fields ideal for expanding your crop selection or hobby farming. Gorgeous views, privacy, and room to grow all just a short drive from town. Whether you're looking for a place to live, a place to grow a change of pace from the every day, a serene country retreat, or an investment in sustainable agriculture, this property is a rare find. Come check out the absolutely stunning sunsets (id:60626)
Brimstone Realty Brokerage Inc.
4 Elderberry Way
Adjala-Tosorontio, Ontario
Aprx 3900 Sq Ft Built In 2024!! Come & Check Out This Beautifully Maintained Fully Detached Home With A Rare 3-car side-by-side Garage Built On A Pie Shaped Lot. The Spacious Main Floor Features A Separate Family Room, A Combined Living & Dining Area. Hardwood Floor & Portlights throughout The Main Floor. The Upgraded Kitchen Is Equipped With Stainless Steel Appliances And A Center Island, Perfect For Family Gatherings. Second Floor Comes With 4 generously sized bedrooms and 4 full washrooms. The Walk-out Unfinished Basement Offers Endless Potential. This Stunning Property Combines Elegance, Space, And Functionality Perfect For Your Growing Family! (id:60626)
RE/MAX Gold Realty Inc.
10108 246a Street
Maple Ridge, British Columbia
"Jackson Ridge" - Experience luxury and space in this 6-bedroom, 5-bathroom home with fully finished daylight basement. Every upper bedroom has an ensuite, including a primary with double sinks, soaker tub, separate shower, and walk-in closet. Entertain in the great room with gas fireplace or the chef´s kitchen with granite counters and large island. Relax on the covered upper deck or 15x20 patio overlooking a landscaped, irrigated yard with river views. Bonus 2-bedroom suite, A/C, Gemstone lighting. Built in 2019 on a 6,217 square ft lot. 4,744 square ft total, with balance of new home warranty. Perfect for family living in a cul-de-sac near schools, parks, trails, and transit. EV Charger.. This home combines elegance, comfort, and versatility to suit every lifestyle. (id:60626)
RE/MAX Lifestyles Realty
1579 Wainman Line
Severn, Ontario
WOW!! and WOW again!!! so much to say about this amazing 100 acre farm property. There is something here for everyone. Need a big home? we got you covered because this raised bungalow features 2072 sq ft on each level. Need room for the in-laws? Got you covered as this home features a large, bright 1 bedroom inlaw suite Need a living room, family room, sitting room AND a recreational room? Yup, still got you covered! The Lower level has tons of space, storage and bright walk out to the backyard. The upper level features 3 spacious bedrooms, master bedroom has private ensuite and walk out to the back deck and pool area, sitting room with walk out to deck, huge eat in kitchen , large bright living room with fireplace, and my personal favourite the massive dining room ( big enough to host the largest of family gatherings) with wall to wall windows for a panoramic view of the pasture, creek area and front gazebo and firepit area, plus a private office area. Outside features enclosed gazebo area, firepit area, kids play area, large barn with a portion now being used as a garage work shop area, plus 3 big pen areas with 3 water bowls that recently had cattle, water is supplied to the barn from the house well, 200 amp service ( panel upgraded approx 10 years ago) The steel silo is large enough to hold 90 ton grain. The 100 acres are approx 25 acres of pasture to the west side of the house plus approx 15 acres to the back of the house capable of supplying 100 big round hay bales, the rest of the land is mixed bush. This amazing family home has been lovingly cared for and maintained (id:60626)
Century 21 B.j. Roth Realty Ltd.
108 Edith Margaret Place
Ottawa, Ontario
Welcome to Saddlebrook Estates, where modern sophistication meets rural tranquillity in this awardwinning, Brian Saumure-designed and Maple Leaf Custom Homesbuilt residence (2014). Nestled on a private, treed 3.33acre lot backing onto 500+ acres of Crown land with resident maintained hiking, snowshoeing, and cross country ski trails and guaranteed unobstructed views this reverse concept home offers 2,775sqft of refined living space (1,650sqft main level; 1,125sqft lower level) plus a 175sqft, three walled covered outdoor entertaining area. Inside, radiant in-floor heating warms the lower level with an architectural steel and glass staircase leading to soaring sloped ceilings on the upper level, and abundant interior and exterior lighting creates an open, airy ambiance. The great room, anchored by a Napoleon fireplace with built-in speakers, flows seamlessly into a chef's kitchen featuring Elite appliances, a walk-in pantry, electronic pushbutton cupboards, a dining area, and a powder room roughed in for a future bath or shower. Upstairs, the primary suite boasts a dressing area and spa-style ensuite, and the bright office opens to a private balcony and upper level yard walkout. The lower level includes a media room, three additional bedrooms, a full bath, mudroom, storage/gym area, mechanical room, and direct access to the full two car garage. Built for style and durability, the exterior combines cedar accents with concrete board siding and metal cladding. Mechanical systems include a 2019 furnace, water conditioner, on-demand boiler, 200amp electrical service, and a 500gal propane tank, with average hydro costs of $140/month. Tucked at the end of a quiet cul-de-sac just minutes to Carp Village and central Kanata, this is a rare opportunity to enjoy upscale, efficient living surrounded by nature. (id:60626)
Engel & Volkers Ottawa
631 Four Mile Creek Road
Niagara-On-The-Lake, Ontario
Set on over 9 acres in the heart of Niagara wine country, this 5-bedroom, 2-storey brick home offers a rare opportunity to own a sprawling countryside estate in St. Davids. Surrounded by approximately 8 acres of mature grape vines, the property blends natural beauty with everyday comfort and functionality. Step inside to a spacious main floor featuring freshly painted walls (2025), hardwood flooring, and a bright, open-concept layout. The large eat-in kitchen overlooks a cozy great room with a gas fireplace framed by a classic brick hearth and a skylight above. Patio doors lead to a four-season sunroom, perfect for entertaining year-round. A main floor office, formal dining room, and convenient laundry room to add to the home's thoughtful layout. Upstairs, you'll find generous bedrooms, all freshly painted, offering peaceful views of the surrounding vineyard. Outside, a detached two-storey barn (approx. 2,800 sq ft) provides ample storage or potential for workshop space and features a metal roof with warranty and owned solar panels. The long private driveway offers parking for 10+ vehicles, complemented by a two-car attached garage. Enjoy the charm of country living with the convenience of being just minutes from world-class wineries, golf, and amenities in Niagara-on-the-Lake. Whether youre looking for a family home, hobby vineyard, or a unique property with space to grow, this estate is ready to welcome you home. (id:60626)
The Agency
4872 Regional Road 20 Road
West Lincoln, Ontario
Welcome to a rare offering - 98 acres of blissful countryside, just a short drive away from city conveniences. This remarkable property offers a perfect blend of tranquility and convenience. Boasting 55 acres of productive farmland, two barns, a workshop, numerous ponds, and trails, this is an opportunity to own a truly unique piece of land. Here's what makes this property stand out: Expansive Acreage - Sprawling across 98 acres, this property provides a rare opportunity for both privacy and endless possibilities. Farmland - Approximately 55 acres are dedicated to productive farmland which is currently leased out to a local farmer. Choose to continue this agreement or use the land for personal use. Barns and Workshop - Two barns and a workshop provide ample space for storage, projects, or potential conversion to suit your needs. Natural Ponds - Discover the beauty of multiple fishable ponds scattered throughout the property, creating a serene and picturesque landscape. Trails - Explore the diverse terrain and scenic beauty of the land through established trails, perfect for hiking, horseback riding, or ATV adventures. (id:60626)
RE/MAX Escarpment Realty Inc.
4872 Regional Road 20
West Lincoln, Ontario
Welcome to a rare offering - 98 acres of blissful countryside, just a short drive away from city conveniences. This remarkable property offers a perfect blend of tranquility and convenience. Boasting 55 acres of productive farmland, two barns, a workshop, numerous ponds, and trails, this is an opportunity to own a truly unique piece of land. Here's what makes this property stand out: Expansive Acreage - Sprawling across 98 acres, this property provides a rare opportunity for both privacy and endless possibilities. Farmland - Approximately 55 acres are dedicated to productive farmland which is currently leased out to a local farmer. Choose to continue this agreement or use the land for personal use. Barns and Workshop - Two barns and a workshop provide ample space for storage, projects, or potential conversion to suit your needs. Natural Ponds - Discover the beauty of multiple fishable ponds scattered throughout the property, creating a serene and picturesque landscape. Trails - Explore the diverse terrain and scenic beauty of the land through established trails, perfect for hiking, horseback riding, or ATV adventures. (id:60626)
RE/MAX Escarpment Realty Inc.
281 Puddicombe Road
Midland, Ontario
Top 5 Reasons You Will Love This Home: 1) True gem located on a peninsula of the sheltered lee shore of Midland Bay, enjoying 260-degree of ever-changing panorama of the lake and sky, this custom-built waterfront property boasts its own dock, boat lift, private sandy beach, and three integral garages 2) Recently painted with newly installed engineered hardwood flooring on both upper and lower levels, this home's central charm lies in its vaulted ceilings and open-concept design, along with the kitchen, living room featuring a gas fireplace, and dining room flowing together seamlessly, creating a warm and inviting space that extends onto a wraparound deck 3) The Primary bedroom with a walk-in closet, an oversized ensuite complete with a spa bath, and huge windows that frame the spectacular views, alongside two additional bedrooms, a laundry room, a full bathroom with a separate toilet and built-in cabinetry complete the upper level 4) The fully finished walkout basement presenting two large rooms perfect for guest accommodation, a 3-piece bathroom, and a cold storage room, in addition to a large family room complete with a gas fireplace and leading onto a bricked patio area and a covered screened-in porch creates flexible living for the whole family 5) The professionally landscaped garden with mature trees, natural stone, grass, and a variety of shrubs along with being situated at the end of a quiet road, creates a distinct advantage of minimal traffic, ensuring peace and tranquillity year round. 3,550 fin.sq.ft. Age 26. (id:60626)
Faris Team Real Estate Brokerage
240 Ferland Street
Ottawa, Ontario
READY TO BUILD! Exceptional development opportunity in a high-demand, desirable neighborhood! This premium corner lot comes with approved plans to build 10 modern stacked townhomes, each designed with 2 bedrooms & perfect for today's buyers or tenants. All architectural drawings, development charges, site fees, and permits have been fully paid and are included in the purchase price, allowing you to start construction immediately. Whether you're looking to build and sell or retain for long-term rental income, this turnkey project offers outstanding potential and value. Don't miss this rare, shovel-ready investment opportunity! (id:60626)
Metro Ottawa-Carleton Real Estate Ltd.
1088 Bathurst Street
Toronto, Ontario
An Amazing Annex Opportunity Awaits! 1088 Bathurst Street, just south of Dupont, offers over 3,000 SF of leasable space across three levels. The main floor (~1,014 SF) and lower level (~982 SF) are currently used as an architects studio (occupied by a relative of the owner) and will be vacant on closing. These two levels are internally connected and each have their own kitchenette and washroom (a 3-pc and 2-pc on main floor and a 2-pc in lower level. The lower level also has its own walk-out. Easily add an apartment at the back of the main floor and potential for basement apartment. Zoned CR 2.5, the property allows for a variety of uses, and the current layout suits office, studio, or light retail. The upper level features a modern 2-bedroom apartment (~1,014 SF) with a private entrance, ensuite laundry, 4-pc washroom, separate mechanicals (rented furnace and hot water tank), and a bright, open-concept kitchen/living space overlooking Bathurst Street. The residential tenant is open to staying or may vacate. Rear laneway access from Dupont Street allows for easy unit entry, side-by-side parking for two cars, and offers future development potential-- build up or out (see neighbouring property to the south). A short walk to both Bathurst and Dupont subway stations, this location is in a rapidly evolving pocket of the city, with ongoing revitalization along Dupont. Open your business, create a live/work space, or invest in a prime Annex location. (id:60626)
Royal LePage Estate Realty
2710 Portage Trail
Springwater, Ontario
This stunning custom-built 4-bedroom, 3-bath home offers breathtaking views of the Blue Mountains and direct access to Fort Willow Conservation Area and Simcoe Rail Trail, providing the perfect balance of peace, privacy, and connection to nature. The main floor features a spacious kitchen with brand new quartz countertops, and slab backsplash, a walk-in pantry, and a cozy breakfast nook. The bright and inviting living room is filled with natural light and anchored by a beautiful wood-burning fireplace, while the dining room offers plenty of space for a large table and opens to a sunroom and deck with endless panoramic views. The main-floor primary bedroom serves as a private retreat with a spa-inspired ensuite and a walkout to the built-in hot tub. Upstairs, you'll find two generously sized bedrooms and a 4-piece bathroom. The fully finished basement expands the living space with a large recreation room featuring another wood-burning fireplace, an additional bedroom, a 3-piece bath, sauna, laundry area, and a convenient walk-up to the yard. Outside, the property continues to impress with a double detached garage, serene pond, cozy fire pit area, and unmatched views. Perfect for nature lovers seeking tranquility and within 10 minutes to Barrie, this exceptional home is a true retreat book your private showing today! (id:60626)
Century 21 B.j. Roth Realty Ltd.
28 Navigator Road
Penetanguishene, Ontario
Pre-construction opportunity in exclusive Waterfront community of Champlain Shores. West-facing Waterfront lot is the last one available with the potential for upgrade to a walk-out basement. With 2516 square feet of sundrenched open space and soaring ceilings, this spectacular layout takes full advantage of the ever changing views of water, skies and sunsets through all seasons with a 180 degree view of the Bay. Gorgeous open concept with gourmet kitchen with island and walk-in pantry, main floor Primary bedroom and views of the Bay from every window. Long list of quality standard features including 9' and lofted ceilings, hardwood on the main floor, oak staircase, quartz counters, pot lights, porcelain tiles 7" baseboards and much more. Customize your finishes from designer curated packages of quality options and upgrades. Walking distance to Town with restaurants, shopping medical centres and Rotary Park with art installations, walking trails, kids playground and splash pad, summer music nights and fun festivals and events. Boat cruises from the Town Dock. Tennis, pickleball and bocce at McGuire Park just steps away. Bike trail adjacent with access to the Trans Canada Trail (Tiny Rail Trail) for miles of hiking and biking. Build your dock at the shore wall and explore the best boating in Ontario for a day trip or a weekend getaway in the 30,000 Islands Archipelago. Protected Bay is ideal for kayaks and paddleboards; head over to Discovery Harbour for a sunset paddle. Awenda Park and Simcoe Forest Trails minutes away. Plenty of big box shopping and Georgian Bay Hospital are within a 5 minute drive. Town of Midland 8 minutes, Barrie 30 minutes, Pearson Airport 90 minutes. This vibrant community offers year round residents lots of clubs, associations and recreation along with the friendly small town life you've been craving. Live, work and play on beautiful Georgian Bay! (id:60626)
Royal LePage Realty Plus
1406 Vistaview Court
Coquitlam, British Columbia
Welcome to this well-kept family home on a quiet cul-de-sac in Westwood Plateau. Built in 1990 and cared for by the original owners, this 4-bed, 3-bath home offers over 3,500 sq. ft. of space with vaulted ceilings, bright living areas, and a functional layout. Upstairs features 4 spacious bedrooms including a primary suite with walk-in and ensuite. The unfinished basement is a blank canvas for a gym, media room, or storage. Sitting on a 6,400+ sq. ft. lot with private yard and double garage, this is a rare chance to create your dream home in a sought-after neighborhood where renovated homes sell for much more. Close to schools, parks, golf, and transit. (id:60626)
Maple Supreme Realty Inc.
55 Balsam Avenue S
Hamilton, Ontario
A rare opportunity to own a solid purpose-built 6 plex with a bonus non-conforming bachelor unit, delivering seven income streams under one roof. Situated in Hamilton's rapidly growing east end, this property offers reliable returns and long-term upside. Featuring six spacious 2 bedroom units that attract a wide tenant base, along with great long term tenants already in place, investors can step into stable cash flow from day one. Just steps to the future LRT line, the building benefits from excellent visibility, walkability, and ongoing rental demand. Recent upgrades include a new water line connection (2025) and a new boiler (2025) New Windows (2023 in the upper units) 6 Separate newer Hot Water Tanks (3 purchased in 2025). A detached garage provides extra storage or potential for future development leaving room for additional value. This is a turnkey, income-generating asset in one of Hamilton's fastest growing corridors. (id:60626)
Red House Realty
378 Lakeshore Road W
Mississauga, Ontario
Location ! Location ! Location !This is an exceptional investment opportunity to acquire a legal duplex with a basement apartment, generating substantial rental income. The property comprises three legal apartments: a spacious one-bedroom unit and two two-bedroom units. All Independent Units: 3 Separate Meters, 3 Water Heaters, 3 Ensuite Laundries, Updated Electrical, Plumbing Throughout, Updated Radiant Heating, Split Ac On 2-Nd And Main, Windows, Roof, Kitchens, Bathrooms, Flooring, Roof 2023. 2nd floor Dishwasher 2022 and Stove 2025. Main floor Fridge 2022 and Washer Dryer 2022. Highly Desirable Location! Port Credit West Village- Waterfront Community With Vibrant New Retail, Commercial, Office & Green Space. Very Well Maintained Building, Close To Public Transit & The Port Credit Go Train, Boutique Shops, Restaurants, Cafes, shopping, Biking & Jogging Trails At Your Door Step, Waterfront Trails & Scenic Parks! (id:60626)
RE/MAX Real Estate Centre Inc.
Rr #1 - 9405 Beachwood Road
Collingwood, Ontario
Walk down stairs to work!! Uniquely zoned opportunity for the up and coming entrepreneur! Nothing to hold you back but your imagination and zoning. 1.37 acre triangular shaped commercial property with a large retail space on Beachwood Rd. just east of town. Featuring a self contained 2 or 3 bedroom living area upstairs with private lawn, and decks for the business owner or key staff. Large ground level retail/office area! Corner property featuring large gravel parking lot, 2 road frontages, 2 driveways, older storage trailer and detached older storage building. Updated metal roof at rear. (id:60626)
Century 21 Millennium Inc.
16 Vetch Street
Brampton, Ontario
Welcome To This Absolutely Gorgeous And Bright Corner Lot Home, With Lots Of Neutral Light, In Quite Friendly Neighbourhood, Great Community To Live And Raise Your Family, Approximately 4350 SqFt Of Living Space, With Great Quality Constriction, And Lots Of Upgrade, Double Sided Fireplace, Centre Island, Quartz Countertops, Backsplash, Modern Stone Wall Decor California Shutter, Quartz Countertops In All Washrooms, Professionally Finished Basement By The Builder With Separate Entrance, And Upgraded Light Fixture, Primary Bedroom Retreat With Huge W/I Closet, 5 Pc Ensuite, And 4 More Spacious Bedrooms With Large Window And Closet, Main Floor Laundry, Lots Of Windows Makes It Bright And Sun Filled, Landscaped Backyard Good For Entertaining. Your Client Will Love It. (id:60626)
Royal Star Realty Inc.
32 Cottonfield Circle
Caledon, Ontario
Welcome to this meticulously maintained detached home with a double-car garage, nestled on a quiet and highly sought-after circle. This residence showcases a blend of luxury and functionality, beginning with an impressive custom double-door entry that leads into a bright main floor enhanced by rich hardwood flooring throughout. The formal living room boasts a large window complemented by elegant crown molding that adds a refined touch. Adjacent is a separate dining room with coffered ceilings. A dedicated office, enclosed with classic French doors and custom built-in cabinetry. The chef-inspired kitchen features top-of-the-line built-in stainless steel appliances, a spacious center island with premium quartz countertops, and extended custom cabinetry with under-cabinet lighting. Additional highlights include pot lights, a hidden pantry, and a seamless flow into the adjoining family room. This inviting space is finished with a stunning quartz feature wall, a gas fireplace, coffered ceilings, and ambient lighting. Upstairs, you'll find four spacious bedrooms. The primary retreat includes hardwood flooring, pot lights, a custom walk-in closet, and a luxurious 5-piece ensuite with dual vanities, a soaker tub, and a separate glass shower. The additional bedrooms are bright and generously sized. The finished basement offers even more living space with laminate flooring, pot lights, a bedroom, and rough-in for a future kitchen, perfect for extended family or an in-law suite. The exterior is equally impressive, with patterned concrete upgrades in both the front and backyard. The backyard oasis features a composite deck with built-in lighting and an 8-person spa swim pool, making it the ultimate space for entertaining. Ideally located in a family-friendly neighborhood, this home is within walking distance of Southfields Community Centre, shopping, places of worship, and parks and provides easy access to major highways. (id:60626)
Upstate Realty Inc.
156 Joseph St
Victoria, British Columbia
JUST LISTED in the heart of Fairfield! This charming and versatile 1912 legal triplex beautifully blends timeless character with modern opportunity—offering exceptional flexibility for today’s lifestyle. Nestled just steps from the iconic Dallas Road waterfront, this residence sits proudly on a nearly 6,000 sq ft lot in one of Victoria’s most sought-after neighbourhoods. This three-level character home features three fully self-contained suites, each with its own private entrance. Whether you’re looking to support multi-generational living, generate strong rental income, or explore future development potential, this home offers remarkable versatility. The architectural charm is evident throughout, with coffered ceilings, classic hardwood floors, rebuilt original-style chimney, and elegant built-ins that speak to the craftsmanship of a bygone era. The top-floor suite is a bright, tree-lined retreat complete with a sunny home office and private deck—a perfect perch for morning coffee or quiet work-from-home days. The lower-level suite provides a spacious, updated 1-bedroom layout, ideal for extended family or tenants. Thoughtful upgrades have been made over the years, including a newer roof, upgraded perimeter drains, fresh exterior paint, and that rebuilt chimney to maintain structural integrity and curb appeal. A west-facing backyard adds to the appeal, offering sunshine, privacy, and room to grow. There’s bike storage, concrete parking, and even the potential to stratify or add a garden suite (buyer to verify with the City of Victoria). This is a rare chance to own a classic Fairfield property with significant income potential and lifestyle flexibility. Whether you're a savvy investor, an extended family, or someone who dreams of living steps from the ocean with options to grow—this is one to see. (id:60626)
Keller Williams Ocean Realty Vancentral
5045 Michener Road
Fort Erie, Ontario
Welcome to 5045 Michener Road, a remarkable country estate that combines elegance and serenity on 11.9acres of lush forest. Built in 2006, this sprawling bungalow offers nearly 5,000 total square feet of living space, making it the perfect retreat from everyday life. A scenic 500-foot driveway lined with maple trees guides you to the grand entrance of this stunning home. Step inside to find gleaming hardwood floors and a spacious living room, featuring a soaring 20-foot vaulted ceiling, floor-to-ceiling stone fireplace, and an inviting gas hearth. The formal dining room and chef's kitchen provide ideal spaces for both entertaining and daily living. On the main floor, you'll find two bedrooms and two full baths, including the primary suite a private oasis with a luxurious 5-piece ensuite and walk-in closet. Convenient main-floor laundry offers direct access to the double car garage. Upstairs, a bonus loft provides the perfect spot for a home office or additional living space. The finished basement expands your options with a large recreation room, a roughed-in third bathroom, and a spacious bedroom with ample storage and workshop space. Double sliding doors open onto a covered back porch, where you can relax and take in the tranquility of your surroundings. Explore the private trails that wind through the property and lead to a fire pit, perfect forgathering with friends and family. Located in a quiet area, yet close to Sherkston Shores, Crystal Beach, and just a short drive to Niagara Falls or Buffalo, 5045 Michener Road offers the ideal blend of luxury, nature, and convenience. This estate isn't just a home it's a lifestyle. (id:60626)
Royal LePage NRC Realty
50589 Dingle Line
Malahide, Ontario
This stunning property, located just east of Aylmer, offers the perfect blend of productivity, natural beauty, and comfortable living. Spanning approximately 100 acres, it provides possibilities for both farming and recreation. The land features roughly 50 acres of highly productive, workable farmland-ideal for cash crops or expanding your current operation. The remaining approximately 45 acres are covered in scenic bush, complete with rivers and trails that create a peaceful, private retreat. The spacious home sits on approximately 5 acres and offers plenty of room for family living and entertaining. With 5 bedrooms, 2.5 bathrooms, and a finished basement, there's space for everyone to relax and unwind. Adding even more versatility, the property includes a 400 sq. ft. above-ground, 1-bedroom granny flat-perfect for extended family, guests, or rental income. If you've been searching for a productive piece of farmland that also provides a serene and private lifestyle, this exceptional property is truly one of a kind. (id:60626)
RE/MAX Centre City Realty Inc.
2736 Aquila Drive
Abbotsford, British Columbia
BEAUTIFUL HOUSE just over 4,000 sq. ft home was built in 2016 by DKT Homes and retouched in 2018 by Cardinal Contracting. This property showcases impeccable craftsmanship and attention to detail. With 5 bedrooms home offers spacious and comfortable living spaces for the entire family. Prepare to be captivated by the spectacular views that greet you from various vantage points within the house. Custom upgrades throughout this entire residence reflects a commitment to quality and luxury. From the convenience of ceiling speakers throughout the home to the cozy warmth provided by outdoor heaters. Central A/C! The basement boasts upgraded closets, custom cabinetry & millwork along with expansive storage. (id:60626)
Royal LePage Little Oak Realty
1742 10 Avenue Sw
Calgary, Alberta
Discover a rare and highly versatile commercial asset just steps from the Sunalta Station (LRT) in one of Calgary’s emerging inner-city neighbourhoods. Zoned DC (Direct Control) and positioned on a 50' × 100' lot, this thoughtfully renovated two-storey building delivers approx. 2,228 sq ft of usable/rentable space — an excellent opportunity for investors, developers or owner-operators.On the main floor you’ll find a smart retail/office layout featuring an open plan workspace or client-facing area, a boardroom, a kitchenette, and two two-piece washrooms. The upper floor offers a large office space with its own 3-piece bathroom and a 863 sq ft private balcony — ideal for executive use or creative studio space. Outside, the site includes 3-5 surface parking stalls with convenient alley access, along with a generous storage footprint.With its DC zoning, this property is exceptionally flexible — perfect for mixed-use redevelopment, professional services, creative or wellness industries, owner-occupied rental income, or live/work configurations. Don’t lease when you can own in a central, transit-oriented location with strong upside. (id:60626)
Cir Realty
17 Mcnutt Street
Brampton, Ontario
Welcome to this luxurious custom-built executive bungalow by Arthur Blakey, nestled in the prestigious Streetsville Glen community. Offering nearly 4,000 sq ft of finished living space, this stunning home sits on a premium 60 x 153 ft lot backing onto serene conservation land-a true country retreat within the city. Step through grand double doors into an open-concept layout featuring hardwood flooring, extensive crown molding, pot lights, and three skylights that fill the space with natural light. The chef's kitchen is equipped with granite countertops, a center island, and high-end stainless steel appliances, including a built-in oven, cooktop, microwave, fridge, washer/dryer, and central vacuum system. Elegant living and dining rooms are complemented by a double-sided gas fireplace, creating a warm and inviting atmosphere. The beautifully landscaped backyard is perfect for entertaining, complete with a deck off the kitchen, interlocking patio, and fully fenced yard. The patterned concrete driveway leads to a double-car garage and 4-car driveway, surrounded by wrought iron fencing for added privacy and curb appeal. Additional features include an ABUS sound system throughout, phantom screens, and custom blinds and drapes. The renovated basement offers a separate entrance, brand-new kitchen, private laundry, two full-sized bedrooms, an office, and a modern 4-piece bath-ideal for extended family or rental potential. Basement access can easily be reconnected to the main floor if desired. Exterior updates include new concrete steps to the backyard and storage under the deck. Located close to golf courses, conservation areas, top-rated schools, shopping, public transit, and major highways, this meticulously maintained home combines luxury, privacy, and natural beauty in one of Mississauga's most desirable neighborhoods. (id:60626)
Homelife/response Realty Inc.
20927 Dalton Road
Georgina, Ontario
1.25 Acres commercial development site on Dalton road Sutton next door to shoppers drug mart and across from LCBO Tim Hortons and major Grocery store ., this landsite plan is approved to build 2 free standing commercial buildings Both buildings consist of 10600 square feet all drawings and site plans approved, including electricals MECHANICAL CONSTRUCTIONSTRUCTURAL AND DESIGNS DRWAINGSDRAFTED AND READY FOR SUMITION. the buyer to sign site plan with the town and apply for permits and start construction .$227000.00 already paid to the town towards development charges this amount will be assigned to the new buyers. VTB available Lot's of development in the area .Listing agent is part owner .Please do not walk the property. Desc Contd: 65R3158;Pt 1 On Plan 65R1216 Pt Lt 21, Pl 440 Georgina, Pt 2 Pl 65R31583; Town Of Georgina. (id:60626)
Royal LePage Flower City Realty
204 Benchlands Terrace
Canmore, Alberta
Epic mountain views and timeless character define this stunning 2400 sq ft home, hugged in mountain light with a perfect blend of forest and and south west peak views including 3 Sisters and Lawrence Grassi . The main level welcomes you with a generous foyer and leads into a great room flooded with natural light and a feeling of space with soaring ceilings. A floor-to-ceiling stone fireplace with custom millwork anchors the living area, setting the tone for cozy mountain evenings. The massive kitchen offers an eat-up bar, abundant cabinetry, and a dining area wrapped in windows — the perfect place to gather and take in the views. Upstairs, the primary suite has an ensuite and office nook open to the main level. The walkout level features three additional bedrooms, a large family room, and full bathroom plus access to a tranquil lower patio surrounded by forest. Outdoor living is exceptional with a wrap-around front verandah for sunrise coffee, a sunny back deck for BBQs, and a lower area ready for your own Nordic-style spa — space for a hot tub, cold plunge, and sauna. The yard feels like you’re alone in nature, yet you’re just a short stroll from downtown Canmore’s cafés, trails, and shops. This well-cared-for home is far from cookie-cutter — a true mountain escape that blends thoughtful design, privacy, and that one-of-a-kind feeling of light, calm, and connection to nature only found in the Rockies. (id:60626)
RE/MAX Alpine Realty
32 Cairns Boulevard
Springwater, Ontario
Top 5 Reasons You Will Love This Home: 1) Step into luxury living in the heart of beautiful Midhurst with this stunning executive residence, ideally suited for large or multi-generational families, nestled on a premium lot backing directly onto the tranquil Willow Creek and complete with extensive renovations and two spacious primary bedrooms 2) Your personal paradise awaits in the backyard, a private, serene oasis designed for relaxation and entertaining, where you can take a dip in the inground saltwater pool, unwind in the custom pool house featuring a sauna, or host unforgettable gatherings on the sprawling deck complete with an awning for shade and comfort 3) The heart of the home features an updated chefs kitchen outfitted with granite countertops, stainless-steel appliances, and a bright eat-in area, perfect for casual mornings, while a separate formal dining room provides an elegant space for entertaining guests or hosting holiday meals 4) Warmth and character define the main living areas, highlighted by a stunning stone gas fireplace and beautiful French doors that add a touch of timeless elegance, alongside a winding staircase leading to the upper level, enhancing the home's sense of grandeur and charm 5) Enjoy the serenity of no neighbours in front or behind, your home feels like a retreat in the heart of cottage country, surrounded by nature, the setting is quiet, peaceful, and picturesque, with a charming front porch welcoming you home and a backyard that feels like your own private resort. 3,623 above grade sq.ft. plus a finished basement. (id:60626)
Faris Team Real Estate Brokerage
35 19th Street E
Prince Albert, Saskatchewan
Amazing opportunity with this updated and renovated 18 suite centrally located building. Super solid and well maintained building. Most units have had kitchen & bathroom updates, fresh paint and new flooring throughout. Many long term tenants. Building is currently professionally managed and buyer can have peace of mind that this could continue. Flat Commercial Roof was redone 14 years ago as well all new windows were changed to PVC and a new boiler 14 years ago. Renovations to individual units have all been in the last 5 years. Exterior siding was replaced in 2021. All appliances included. (id:60626)
Royal LePage Icon Realty
5263 Wales Street
Vancouver, British Columbia
**2-3bdrm Above Ground SUITE** Welcome to 5263 Wales St, Just across from Norquay Park, down the treelined street brings you to a well loved & taken care of family home. The original home was built in 1947 & in 1975, the owner raised the home and added the lower level, which makes this home perfect for multi-generational families or just a keen investor capitalizing on the potential rental income, as it is essentially a duplex, & the 5th bdrm could be used for either up or downstairs! The exterior of the home offers the Greek Revival design, which speaks to the interior, where you will find finishes like marble, granite and tile. The lower level has been renovated and offers newer flooring, an updated bathroom, and many other updates. Just off the kitchen offers you a large solarium, let those citrus trees flourish. The backyard is gated off the lane, offers many mature fruit trees, and has ample parking. Let's schedule your private tour! (id:60626)
Pathway Executives Realty Inc.
14 Patina Lane Sw
Calgary, Alberta
Incredible property nestled in the prestigious Patterson community offering 3,625 SF of developed living space with HEATED triple attached garage, walkout basement and breathtaking views. Beyond the lovely curb appeal, you are welcomed into a large, tiled foyer where you will immediately appreciate the hardwood flooring throughout as well as the spaciousness and light-filled ambiance created by the high ceilings and wall to wall windows. At the heart of the residence is the chef's dream kitchen with quartz countertops, center island with breakfast bar, an abundance of cabinet space and nook with access to the expansive deck (32'x18') where you can enjoy the views and summer entertaining. The living room features a cozy gas fireplace and formal dining area allows ample space for friends and family. A primary bedroom with walk-in closet and 5 piece ensuite, home office complete with a built-in desk and bookshelves, powder room and laundry/mud room area also found on this level. The walk-out basement is a bright haven complete with a full service wet bar, family room with gas fireplace, games area, 2 additional bedrooms with share a 5 piece bathroom and loads of storage space. You will LOVE summers to enjoy the incredible, private backyard with mature landscaping and extensive patio space. To fully appreciate the beauty of this property, it must be experienced in person. Don’t miss your chance to own this exceptional home in the well-established Patterson community, just moments away from schools, shopping, and amenities. Book your showing today! (id:60626)
Real Broker
7619 Broderick Road
Lasalle, Ontario
Capitalise on the booming popularity of golf with this exceptional opportunity to own the only independent driving range in LaSalle! Situated on over 13 acres of maintained greens and hitting areas, this well-established facility has recently undergone numerous upgrades and renovations, making it ideal for investors or entrepreneurial buyers. The property includes over 3,800 sq ft of retail and storage space, housed in a fully equipped pro shop and additional outbuildings, ideal for operations, merchandising and future growth potential. Whether you're looking to diversify your investment portfolio or pursue a hands-on business in a high demand industry, this property offers loyal clientele, and possible expansion. Don't miss your chance to step into a thriving business with strong local presence and endless potential in one of the fastest growing segments of the recreational market! (id:60626)
RE/MAX Preferred Realty Ltd. - 586
39 Grandview Crescent
Oro-Medonte, Ontario
104 FEET OF IDYLLIC LAKE SIMCOE SHORELINE, WHERE SUNRISE SERENITY MEETS TIMELESS ELEGANCE! Set on a peaceful street in a coveted Oro community, this home boasts 104 feet of Lake Simcoe shoreline, with a gentle shallow entry and pristine waters for effortless swimming, boating and year-round recreation. Surrounded by golf courses, beaches, lush forests, hiking trails, and just steps from Bayview Memorial Park with playgrounds, picnic areas, and athletic courts, this location offers both recreation and serenity, while being only a short 20-minute drive to Barrie and Orillia for urban conveniences. Showcasing classic charm with a brick and siding exterior, expansive windows, elegant white columns framing the porch, and vibrant gardens, the home rests on a sprawling flat lot with a private backyard bordered by mature trees and manicured hedging, creating a tranquil retreat. Two impressive decks invite outdoor living - one off the kitchen for open-air dining and another at the water’s edge for breathtaking sunrises and elevated entertaining. Inside, a bright main floor living room overlooks the front yard, while the inviting family room features a sweeping bay window with captivating lake views and a wood-burning fireplace set in a striking stone hearth. The kitchen offers a breakfast bar, abundant cabinetry and prep space, and seamless flow to the dining room, while a powder room and laundry area with direct garage access enhance daily ease. Upstairs, the primary suite includes dual closets, a 4-piece ensuite, and a private balcony with panoramic water vistas, joined by three additional bedrooms and a stylish 4-piece bath. The lower level adds flexible living space with a workshop and two versatile rooms ideal for a home gym, rec room, media lounge, or office. This exceptional #HomeToStay presents a rare opportunity to secure your own slice of Lake Simcoe paradise, where elegant living meets stunning waterfront in one of the region’s most desirable locations! (id:60626)
RE/MAX Hallmark Peggy Hill Group Realty Brokerage
38 Aaron Drive
North Qu'appelle Rm No. 187, Saskatchewan
Welcome to 38 Aaron Drive, Echo Lake — a luxury waterfront walkout bungalow where every detail has been thoughtfully designed and built for entertaining. This 1,725sqft 4-bedroom, 3-bathroom home showcases vaulted ceilings and breathtaking views throughout. The custom, high-end kitchen with walk through pantry is perfectly paired with two dining areas ideal for entertaining, and flows seamlessly onto an expansive deck overlooking the lake. The open-concept main living area is anchored by a striking double-sided gas fireplace and the impressive primary suite offers his and her walk-in closets and a luxurious 5-piece ensuite featuring a soaker tub and walk-in shower. The fully finished, walkout basement features in-floor heating, a spacious rec room complete with a wet bar/kitchen. Step into the large screened room with sitting area and hot tub — perfect for soaking in the views. Premium touches include a built-in sound system, RO water system, and exceptional craftsmanship throughout. Outdoors, enjoy the beautifully landscaped and manicured grounds with multiple decks and seating areas, underground sprinklers, 3-natural gas BBQ hookups, and 2-220v plugs. With a triple attached heated garage and a 30x30 double detached boathouse, this exceptional property truly offers the ultimate Echo Lake lifestyle. (id:60626)
Hatfield Valley Agencies Inc.
194 Lakeshore Road W
Mississauga, Ontario
Located in the vibrant heart of Port Credit, this executive live/work townhouse offers the perfect blend of luxury, functionality, and an unparalleled lifestyle by the lake. Zoned residential/commercial, this unique property includes approximately 215 sq. ft. of dedicated commercial space on the main floor ideal for a home office, studio, or client-facing business. Boasting approximately 2,700 sq. ft. of finished living space across multiple levels, this impeccably upgraded residence is designed for discerning buyers seeking both space and versatility. At the top of the home, a private 625 sq. ft. rooftop terrace provides panoramic lake view and features a 6-person hot tub, wet bar, gas fire pit, and outdoor shower an ideal space for entertaining or relaxing in style. Inside, the bright and spacious layout features 9-foot ceilings on the ground and main floors, an open-concept design, and a stunning modern kitchen equipped with quartz counter tops, stainless steel appliances, and a walkout to a custom heated patio. Thousands have been spent on high-end upgrades throughout, including pot lights, crown moldings, gleaming hardwood floors, and custom oak staircase with wrought iron spindles. Additional features include stylish barn doors, multiple walkouts, a finished basement for extra living space, and an upgraded primary ensuite with an elegant oval soaker tub.With parking for three vehicles (two in tandem garage and one shared commercial parking spot located beside the tandem parking for this Condo Townhouse), this home is as practical as it is luxurious. Situated just steps from the Port Credit Marina, GO Train, waterfront trails, shops, and restaurants, this move-in-ready property offers the ultimate combination of convenience, comfort, and style. Pride of ownership evident throughout. A rare opportunity to own a spacious, one-of-kind, mixed-use townhouse in one of Mississauga's most desirable lakeside communities. (id:60626)
Mincom Solutions Realty Inc.
3316 Line 4 N
Oro-Medonte, Ontario
2024-BUILT 4,200+ SQ FT CHALET-STYLE RESIDENCE MEETS FOUR-SEASON ADVENTURE IN HORSESHOE VALLEY! Indulge in the artistry of modern design at this custom-built 2024 home in Horseshoe Valley, capturing panoramic western views and sunsets from its commanding hilltop setting. Boasting over 4,200 sq ft of above-grade living space, this modern chalet showcases striking black Hardie Board siding, stone facade accents, a fibreglass roof, and multiple glass-railed decks designed to celebrate the surrounding scenery. The open-concept main level is ideal for entertaining, highlighted by a 24-ft vaulted ceiling, floor-to-ceiling windows, and a double-sided Napoleon fireplace connecting the great room to the dining/family areas. The gourmet kitchen features Caesarstone quartz countertops, custom two-tone cabinetry, a dramatic X-leg island, a chevron tile backsplash, a pantry, and modern lighting, all flowing to a dining area with built-in shelving and a walkout. A private main-floor office provides a peaceful workspace, while the third level hosts the luxurious primary suite with its own fireplace, balcony, walk-in closet, and spa-inspired ensuite with a freestanding tub, double vanity, and glass shower, along with two additional bedrooms, a full bathroom, and a laundry room. The ground level extends the home's versatility with 9'9" ceilings, a bright rec room, an additional bedroom, and a full bathroom. Engineered hardwood, ceramic tile finishes, and meticulous craftsmanship are complemented by superior construction featuring an ICF foundation, LVL beams, and double-studded 2x6 walls. Within walking or golf cart distance to Horseshoe Resort, The Valley Club, tennis courts, and scenic trails, and just minutes to Vetta Nordic Spa, Copeland Forest, Lake Horseshoe, local dining, and Highway 400, this exceptional home is also near a new school, community centre, clinic, and fire station, defining sophisticated four-season living in one of Ontario's most prestigious destinations. (id:60626)
RE/MAX Hallmark Peggy Hill Group Realty
3316 Line 4 N
Horseshoe Valley, Ontario
2024-BUILT 4,200+ SQ FT CHALET-STYLE RESIDENCE MEETS FOUR-SEASON ADVENTURE IN HORSESHOE VALLEY! Indulge in the artistry of modern design at this custom-built 2024 home in Horseshoe Valley, capturing panoramic western views and sunsets from its commanding hilltop setting. Boasting over 4,200 sq ft of above-grade living space, this modern chalet showcases striking black Hardie Board siding, stone facade accents, a fibreglass roof, and multiple glass-railed decks designed to celebrate the surrounding scenery. The open-concept main level is ideal for entertaining, highlighted by a 24-ft vaulted ceiling, floor-to-ceiling windows, and a double-sided Napoleon fireplace connecting the great room to the dining/family areas. The gourmet kitchen features Caesarstone quartz countertops, custom two-tone cabinetry, a dramatic X-leg island, a chevron tile backsplash, a pantry, and modern lighting, all flowing to a dining area with built-in shelving and a walkout. A private main-floor office provides a peaceful workspace, while the third level hosts the luxurious primary suite with its own fireplace, balcony, walk-in closet, and spa-inspired ensuite with a freestanding tub, double vanity, and glass shower, along with two additional bedrooms, a full bathroom, and a laundry room. The ground level extends the home’s versatility with 9’9” ceilings, a bright rec room, an additional bedroom, and a full bathroom. Engineered hardwood, ceramic tile finishes, and meticulous craftsmanship are complemented by superior construction featuring an ICF foundation, LVL beams, and double-studded 2x6 walls. Within walking or golf cart distance to Horseshoe Resort, The Valley Club, tennis courts, and scenic trails, and just minutes to Vetta Nordic Spa, Copeland Forest, Lake Horseshoe, local dining, and Highway 400, this exceptional home is also near a new school, community centre, clinic, and fire station, defining sophisticated four-season living in one of Ontario’s most prestigious destinations. (id:60626)
RE/MAX Hallmark Peggy Hill Group Realty Brokerage

