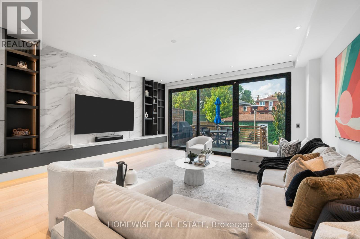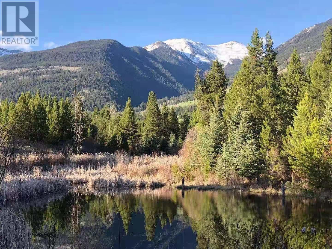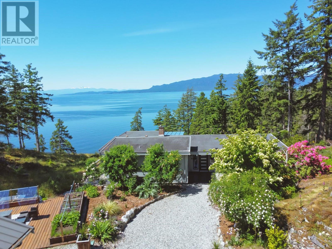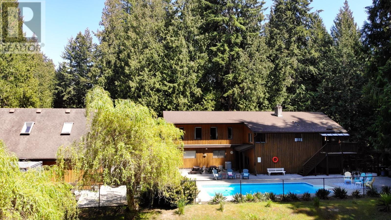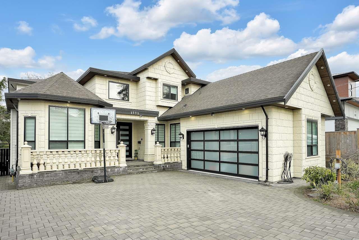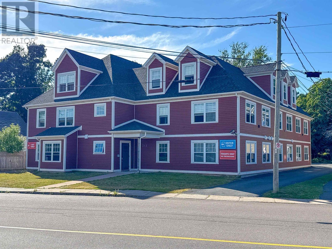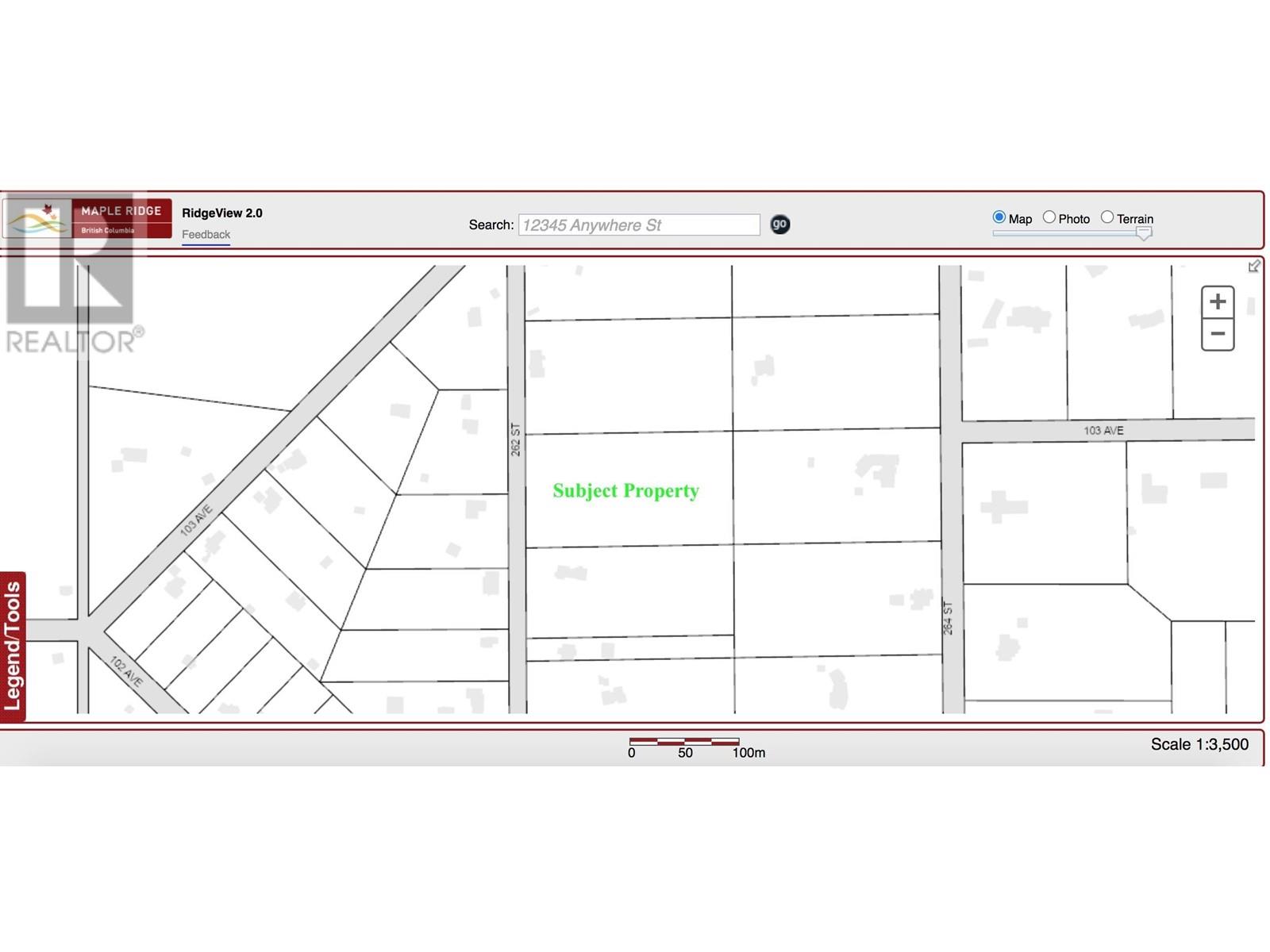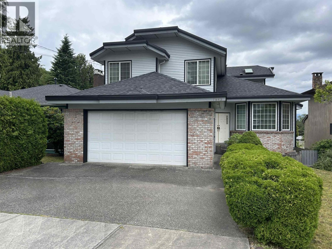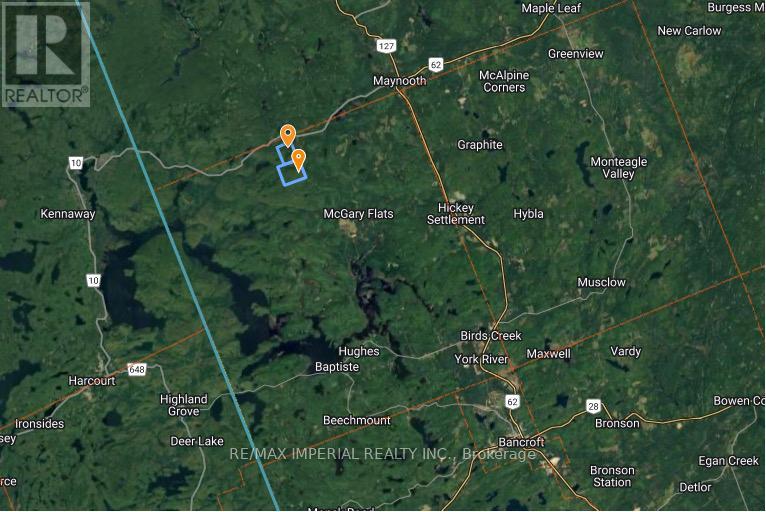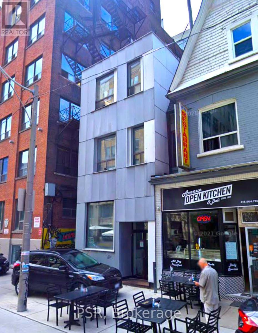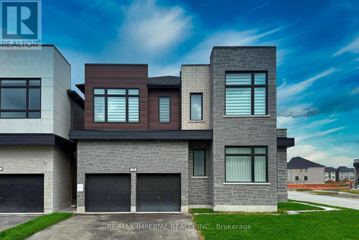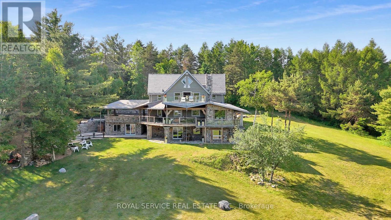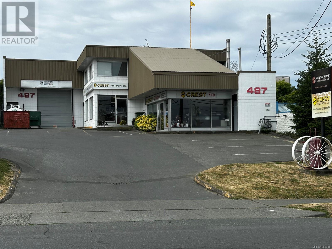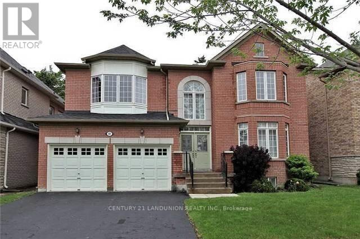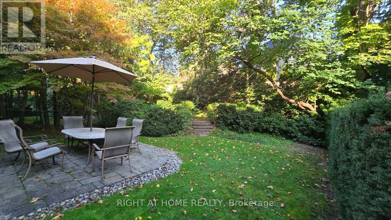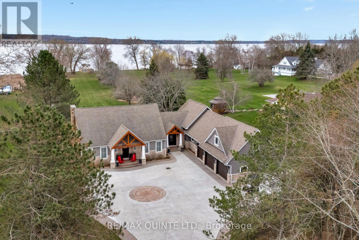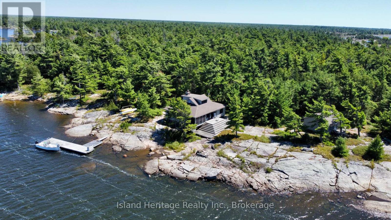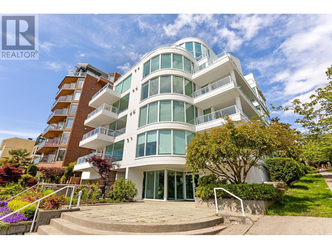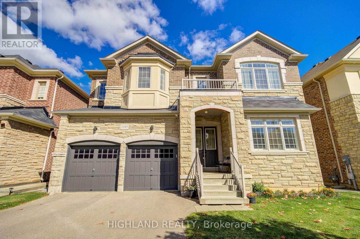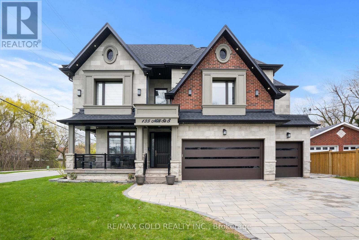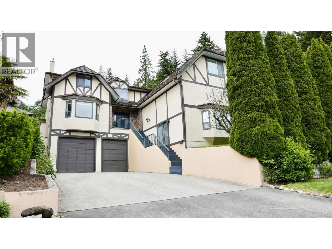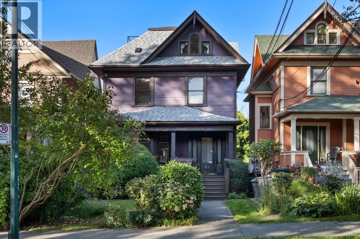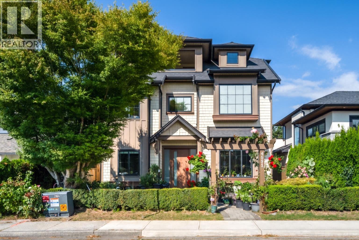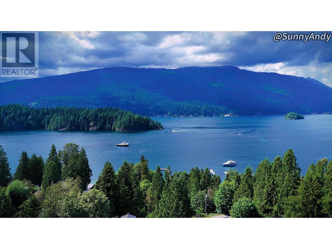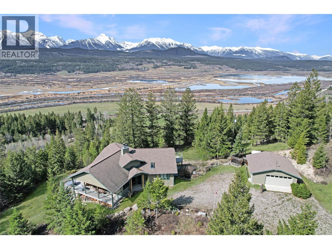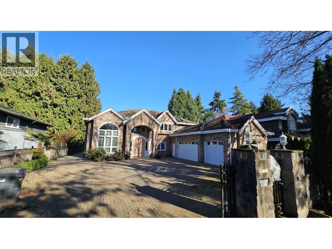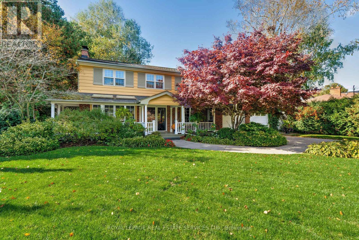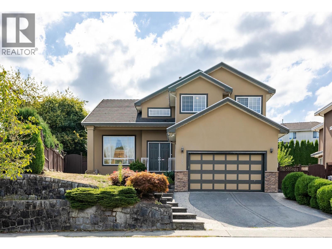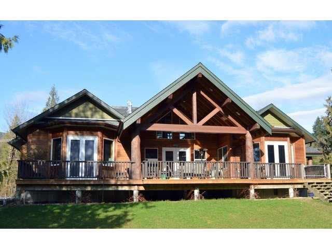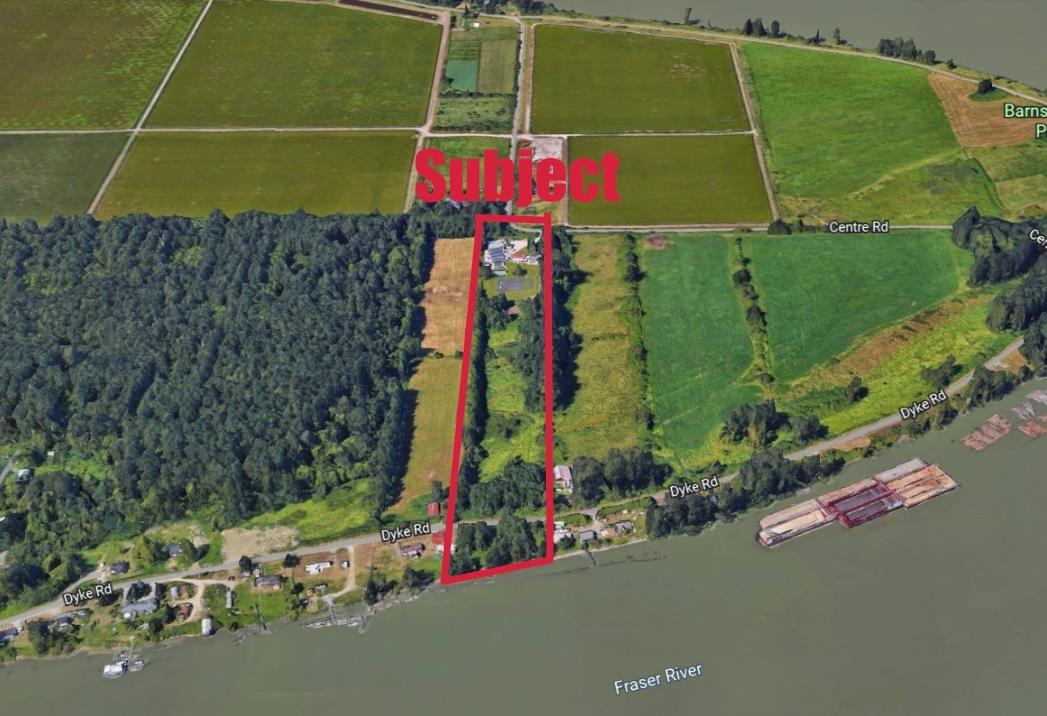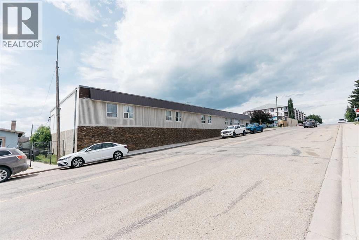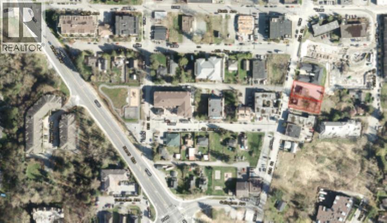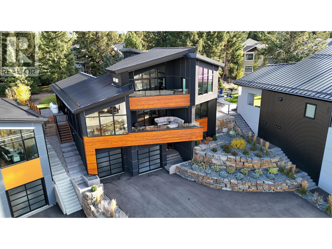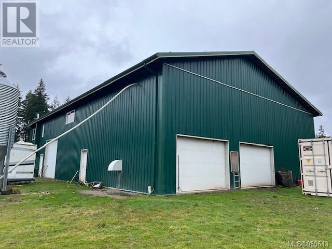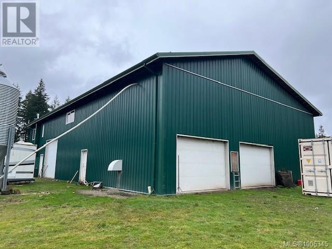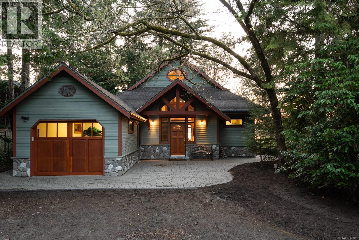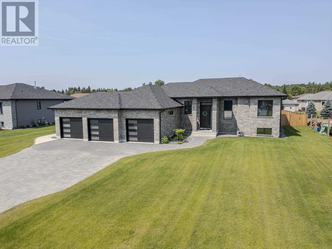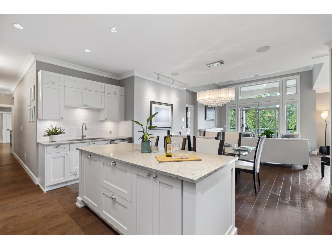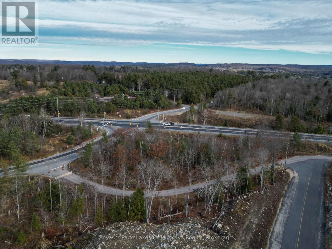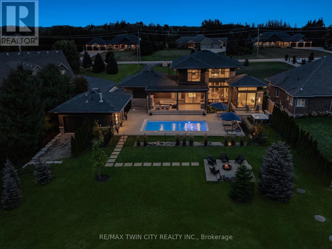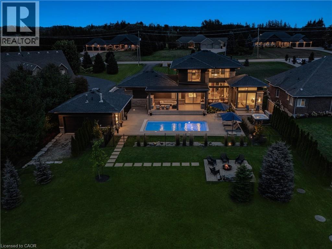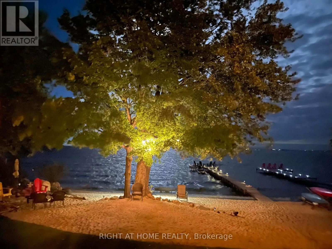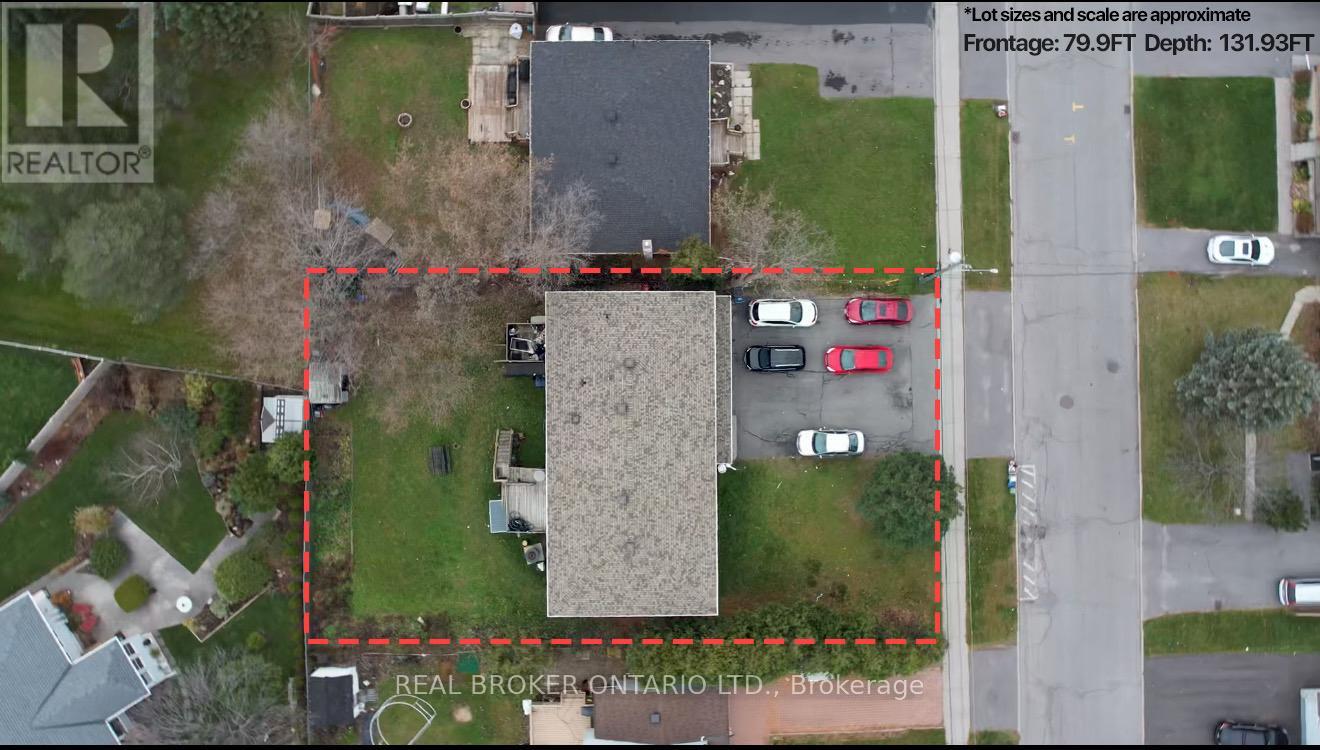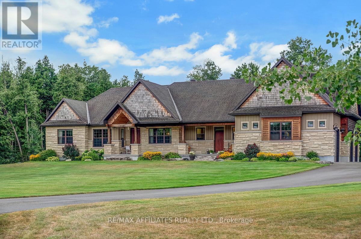20 Clovelly Avenue
Toronto, Ontario
Welcome Home! A striking gut renovated custom home in one of Toronto's most desirable areas. The stunning open foyer and high end finishes combined with a modern touch, this home is the perfect blend of luxury, functionality, and style. Rarely will you find a 25 x 125 detached home that has over 3,000 sqft of living space, with an open-concept layout ideal for entertaining and everyday living with 10-foot ceilings in the massive family room, tons of natural light thanks to floor-to-ceiling sliding doors that lead out to your private backyard space. The chefs kitchen, outfitted with top-of-the-line Miele and JennAir appliances, an over 10ft Island and custom cabinetry offering generous storage and sight lines throughout, to make entertaining a breeze. Custom built-ins throughout the main floor, including a porcelain backsplash in the most stunning family room. The second floor offers a private primary retreat with a spa-inspired ensuite, his and hers walk-in closet, and a custom headboard that adds an art like feel. Three additional bedrooms upstairs, a full sized laundry room and another bathroom complete the upstairs. The lower level includes a nanny or in-law suite, spacious recreation room with great height and a second kitchen! This home checks all the boxes and more. Not to mention close proximity in every direction to public transit and the future LRT. See attached list of upgrades and finishes - too many to list here! (id:60626)
Homewise Real Estate
Dl 882 5 Highway
Valemount, British Columbia
This 109.12 acres land is very beautiful; McLennon River close by; view - Trudeau Mountain, where it is proposed the new ski hill will be located. About 1600 feet of frontage of Highway 5 North. Ideal for Hotel, Motel, condos, Rentals, or RV lots. Zoning: RU5. The new resort with glacial skiing is on planning, a great opportunity to explore and open a ski/RV business on this beautiful land. Two separate parcels/titles (another land 14.912 acres on listing C80.....) . Location: 7 minutes away Valemount Village; close to "Cougar Mountain Lodge". (id:60626)
Laboutique Realty
10991- 10993 Sunshine Coast Highway
Halfmoon Bay, British Columbia
Spectacular waterfront acreage with 2 homes! This extremely private 2.48-acre oceanfront oasis is a true legacy property. The 3-bedroom main home exudes elegance, while the 2-bedroom carriage house offers modern comfort. Whether you choose to build your dream home or enjoy the existing charming residences, the possibilities are endless. Stroll through beautifully landscaped grounds, and follow the serene path to your private bay and waterfront deck, perfect for swimming or paddling. Launch your kayak effortlessly with the solar powered lift. Experience dramatic sunsets and South Westerly views as you unwind at the end of the day on your massive deck. Embrace the tranquility and beauty that this unique property offers. It's time to make this dream your reality! (id:60626)
Sotheby's International Realty Canada
1371 Sunshine Coast Highway
Gibsons, British Columbia
This is the Ultimate FAMILY COMPOUND 2 Legal homes on 14.88 private acreage with a King size pro 3118 Shop/garage & huge parking area for commercial equipment. Great for heavy duty mechanic or contractor. Chalet style 2800 sq.ft. home-1 bed.Carriage house & pool. Family owned & established since 1958. Come walk this once in a lifetime property loaded with magical trails created to hike around & explore the Creeks & peaceful sparkling Waterfalls. Feels like a giant private park so peaceful and natural. Entertain freinds in a party size pool with massive patio. Ultimate compound Retreat ideal for home based business for builder, craftsman.One of the most unique properties in Gibsons ideal for combined family purchase looking to be right in town. The whole family will love! (id:60626)
Sutton Group-West Coast Realty
1772 156a Street
Surrey, British Columbia
Located in a quiet Street within walking distance to White Rock Beach, parks, shops and community center. This is a generously sized home with traditional amenities, that still emphasizes the open, integrated, and functional spaces needed for modern life. The grand foyer w/chandelier leads you to the home office on the right. And Entertaining family room adjacent to gourmet kitchen, wok kitchen and dinning room. Legal 2-bedroom suite, separate access. 5 bedrooms en-suite including 2 Jack and Jill bedrooms Stone, 2 guest ensuites, and 1 master bedroom with walk-in closet and the luxurious en-suite bathroom features generous space for both tub and shower base. Lots of Parking space on the driveway. According to new lawgarden suite can be built *listed below Assesment* (id:60626)
Team 3000 Realty Ltd.
343 Kent Street
Charlottetown, Prince Edward Island
343 Kent Street, Charlottetown ? Built in 2018, this modern, purpose-built apartment building features 10 spacious two-bedroom units with open-concept layouts, contemporary kitchens, quality flooring, in-suite laundry, and large windows that fill the interiors with natural light. Ideally located just steps from Holland College and close to downtown, residents enjoy walking access to shops, restaurants, parks, and public transit. The property offers ample on-site parking, well-maintained common areas, and low-maintenance exterior finishes. With a strong rental history and high demand in the area, it presents an exceptional turnkey investment opportunity that combines quality, convenience, and steady cash flow. (id:60626)
Royal LePage Prince Edward Realty
10272 262 Street
Maple Ridge, British Columbia
5 acres flat land in Thornhill Urban Reserve. Future single family development with no creeks, no easements, no R/Ws. Build your dream home and hold for development. Located in picturesque neighbourhood of high-end executive homes but also offers farming/business opportunities. Incredible opportunity with future development potential. Excellent value and investment opportunity. (id:60626)
Pacific Evergreen Realty Ltd.
7943 Rosewood Street
Burnaby, British Columbia
Situated in the Burnaby Lake neighborhood, this custom-built European-style family home sits on a spacious 10,400 sqft lot and offers 4,800 sqft of living space, featuring 7 bedrooms and 6 bathrooms. Enjoy spectacular mountain views, an open family room with sundeck, 7 skylights, and 3 fireplaces. Built with high-quality 2x6" construction and many more fine details throughout. (id:60626)
Saba Realty Ltd.
1379b Peterson Road
Hastings Highlands, Ontario
Opportunity Is Calling For Investors & Home Builders. 508 Acres Land Combined W/ 2 Adjacent Lands With A 2 Bdrms 1 Washroom Bungalow And A Huge Detached Garage For Sale. Use Your Imagine For Potential Possibilitites. Another 100+ Acres Crown Land Adjacent To The Property Without Access To Others. Literally Exclusive Use By The Owner. A Roger Tower Will Built On The Property Soon Which Will Bring In Some Income. Abundent Maple Trees Available For Maple Syrup Production. Mature Forest With 20+ Kilometers ATV Trails On The Property. The Whole Property Is Protected By Wired Fences. Hydro Connected. Drilled Well. Septic System. Starlink High Speed Internet. Vendor Take Back Mortgage Available. (id:60626)
RE/MAX Imperial Realty Inc.
5 Camden Street
Toronto, Ontario
Modern three-storey boutique office building with 3,616 SF of space located in a private corridor of Toronto's Fashion District. The building was designed and occupied by Teeple Architects, an award-winning architectural firm recognized for its design excellence. Located 200 metres from the Queen St. W./Spadina Ave. Ontario line station, and within a 5-minute walk to the King and Spadina intersection. (id:60626)
Psr
20 Harold Humphrey Street
Markham, Ontario
Brand New Luxury Detached 4 bedroom Home in Prestigious Angus Glen. Stunning 50' wide lot, Corner lot with south-east facing, sun filled residence offering 2869 sqft above-grade living space. 10 Ft Smooth Ceiling on Main Fl and 9 Ft Smooth Ceiling on second FL & Upgrade 9 Ft Ceiling on the Basement. Stained oak stairs, wood flooring throughout Hardwood Fl Throughout.,Open-concept main floor with a gourmet kitchen, large island, quartz counters, stainless-steel appliances, dining area combined with a great room with fireplace. The spacious primary bedroom boasts a luxurious ensuite,Large walk-in closet,Corner Lot, designer lighting, substantial windows for natural light. custom window treatment. Not Sidewalk! (id:60626)
RE/MAX Imperial Realty Inc.
8165 Carscadden Road
Clarington, Ontario
Welcome to 8165 Carscadden Road, a timeless masterpiece on 40 Acres. Discover a true architectural gem blends craftsmanship, creativity, and contemporary design into a private sanctuary.This one-of-a-kind home is perched on the side of a hill overlooking 40 rolling acres of magnificent countryside. Wrapped in the warm character of timber-frame construction, exposed beams, and soaring ceilings designed to impress with a culinary dream kitchen. Featuring all stainless-steel appliances, expansive prep & storage space. Perfect for home chefs and entertainers alike.The lower level is outfitted with in-floor heating throughout, adding comfort and luxury to every step. Step outside and you're surrounded by professionally landscaped gardens, massive stone walkways and patios, an outdoor stone firepit, and the wraparound covered deck captures stunning views in every direction. A true highlight of the property is the 2,000 sq.ft. barn; currently used as a woodworking shop with full electrical service and two 12 ft wide drive-thru doors. At one time the paddock and second barn housed the owners horses.This home is more than just a retreat, it's an experience. Watch sunsets from the rooftop patio, take in panoramic views by day, and gaze at the star-filled skies by night.While the home feels worlds away, location is everything here. Located 5 minutes to the toll-free portion of Hwy 407 makes this a rare property that delivers true privacy without sacrificing convenience. Less than 1-hour from the heart of Toronto, or 40 minutes to Hwy 404 makes for an easy stress-free commute. Library/office on main floor has Bell Fibe internet service or could be 6th bedroom. The immediate area is surrounded by exceptional recreational amenities, including some of the best downhill skiing at Brimacombe Ski Hill. Walk to the 11,000-acre Ganaraska Forest offering year-round trails for horseback riding, cross-country skiing, hiking & more! Contact your agent for virtual tour & aerial drone video. (id:60626)
Royal Service Real Estate Inc.
487 Burnside Rd E
Victoria, British Columbia
Rare chance to own a versatile industrial property in the heart of the core area. This high-utility building features two ground-level units with separate entrances, a mezzanine, dedicated office spaces, a boardroom, and a rear exterior shop with two powered sea cans. Ample parking enhances accessibility. Ideal for investors or owner-occupiers, the property offers flexible occupancy (six months’ notice required to existing month-to-month tenants - triggered from final subject removal date) or renegotiate leases for steady income. Workshop height 17'6'' exterior door 10'x12'. Located in a rapidly re-developing area, this asset holds potential for future growth and development. Do not approach tenants and all measurements are approximate and should be verified by buyers. Act now to secure this high-value, multi-functional industrial gem. (id:60626)
Coldwell Banker Oceanside Real Estate
2292 Eighth Line
Oakville, Ontario
Sitting on a rare 242 deep ravine lot with a separate entrance, this spacious bungaloft offers two bedrooms on the main floor including a master suite. All washrooms have been fully renovated, and the entrance features elegant marble flooring. With over 4,600 sq. ft. of finished living space, the home includes a basement with a second kitchen perfect for rentals or multigenerational living. Inside youll find soaring ceilings, a gourmet kitchen, designer lighting, fresh paint, and a high-efficiency tankless heater. Outside, enjoy an oversized deck with gazebo, veggie garden, and breathtaking ravine views. Prestigiously located in Iroquois Ridge North near top schools, parks, trails, and shopping. (id:60626)
First Class Realty Inc.
81 Green Meadows Circle N
Toronto, Ontario
Distinctive Elegant Executive Home By Tiffany In Prestigious Location.3636 Sq. Ft + Finished Bsmt. Huge Open Concept Family Rm & Kit/Breakfast Area. Circular Stair Open To Bsmt. 9' Mf & Bsmt Ceiling. Huge Bsmt Rec And Den Area. Close To All Amenities, Shop, Restaurant,Go-Station . (id:60626)
Century 21 Landunion Realty Inc.
236 York Mills Road
Toronto, Ontario
Urban oasis with quick access to shopping; over 3000 sqft of living space including more than 900 sqft of walkout basement. Exquisite ravine/garden/backyard to enjoy and entertain. Private dining room with large kitchen; large entertaining space for living room; Oak hardwood on first and second floors; 2024 new Frigidaire Gallery appliances; 2024 New Lennox A/C; 2024 New Humidifier; Renovated basement flooring; 2024 new Benjamin Moore painting throughout. Excellent School Area - Owen PS, St Andrew's MS, York Mills CI. (id:60626)
Right At Home Realty
658 Old Highway 2
Quinte West, Ontario
Welcome to your dream waterfront oasis on the beautiful Bay of Quinte. Combining timeless craftsmanship with modern luxury, this impeccably renovated and expanded home offers a quiet luxurious lifestyle in a prime central location. Completed in 2017, every detail of this exquisite property has been thoughtfully re-designed for comfort, function, and elegance. From the moment you arrive, you'll notice the impeccable curb appeal, featuring a new asphalt driveway complemented by custom concrete detailing and an impressive compass inlay. The exterior showcases original brickwork, meticulously removed and reinstalled to preserve the homes character, enhanced by new windows, doors, gutters, and downspouts. Heated floors warm all four washrooms on the main and upper levels, while quartz countertops elevate the kitchen, washrooms, and laundry room. The heart of the home, the kitchen, is a showstopper with modern quartz surfaces, stylish cabinetry, and premium appliances. Relax by any of the three gas fireplaces, including a stunning soapstone feature in the bar area, perfect for entertaining guests year-round. The oversized three-car garage, complete with a convenient drive-through bay, offers ample space for vehicles and storage. Above the garage, a fully insulated and drywalled loft provides endless possibilities. Step outside to your personal resort-like backyard, where a saltwater concrete pool with a natural gas heater awaits. At the waterfront, a 35ft dock and a lift dock system offers direct access to the Bay, ideal for boating and swimming with a bonus bunkie with a spacious living room and 2nd storey bunk room on the waters edge. This rare waterfront estate offers the perfect blend of luxury, privacy, and convenience close to all amenities, yet feeling like a true retreat. Whether you're enjoying a sunset swim, entertaining by the pool, or simply soaking in the peaceful bay views, this property provides an unmatched living experience. (id:60626)
RE/MAX Quinte Ltd.
D-44 Wallbridge Island
Parry Sound Remote Area, Ontario
Prime, outer Georgian Bay island! 5.65 acres of picturesque Canadian Shield! Mature windswept pines abounding with wildlife! 2400 feet of granite rock shoreline offering spectacular vistas from any angle!! Full off grid seasonal living with this gorgeous property featuring a 2 bedroom, 3pc bath main cottage with full kitchen, family room with floor to ceiling stone fireplace, plus woodstove, both covered and open sun decks, outdoor shower and generator backup, plus guest cabin and master cabin! 2 bedroom guest cabin has its own kitchenette and living room space. Private master cabin features the master bedroom plus 3 pc bath and private deck. All offering panoramic open water views to the west allowing glorious sunset exposures! Be one of the very few who can spend their summers in this kayaker's paradise, exploring the outer shoals and near limitless Crown Land surrounding!!! With most all furnishings included with options on boats and toys, this property is ready to be enjoyed now!! (id:60626)
Island Heritage Realty Inc.
3b 1403 Beach Avenue
Vancouver, British Columbia
the strata council may permit an owner or tenant to keep an additional dog or cat if doing so will not unreasonably interfere with the ability of neighbouring owners, tenants and occupants to use and enjoy their strata lots. (id:60626)
Sutton Group-West Coast Realty
3185 Meadow Marsh Crescent
Oakville, Ontario
7-year-new luxurious detached home backing onto a serene ravine on a premium 50x97 ft lot with nearly 4,000 sq.ft (MPAC: 3,945 sq.ft). * Featuring 10-ft ceilings on the main floor, 9-ft ceilings on the 2nd floor and basement, 5 spacious bedrooms plus an office, 4 baths including 3 full on the 2nd floor, a 2.5-car garage, and a separate entrance lookout basement. * $$$ spent on upgrades: hardwood flooring throughout the main floor, California shutters with elegant Roman drapes, $100k upgraded on the chefs kitchen with oversized island, premium quartz countertops, JennAir built-in appliances, custom dining cabinetry with a beverage fridge, crown plaster ceilings (not MDF), and an upgraded designer fireplace * The luxurious primary suite includes a walk-in closet and spa-like ensuite with a frameless shower, free-standing tub, and custom vanity. * Functional design with dual basement access, side entrance, permit-approved enlarged basement windows, and proposed basement layout plan included. * 2.5 built-in garages with wood shelving and ceiling storage cabinets. * AAA Oakville location close to top-rated schools, parks, shopping plazas, and major highways. Enjoy the privacy and tranquility of ravine living in one of Oakvilles most desirable neighborhoods. (id:60626)
Highland Realty
135 Mill Street S
Brampton, Ontario
Welcome to this custom-built luxury home in the heart of Brampton, offering over 6,000 sq.ft. of refined living space on a premium 70x130 ft lot. Showcasing a harmonious blend of stone, brick, and stucco exterior, this residence features a 3-car garage plus 8-car driveway, interlocked patio, pergola, firepit, storage shed, gas BBQ hookup, sprinkler system, and exterior pot lighting. Step inside to a grand double-height foyer with circular staircase, rich wainscotting, crown moulding, and a book-matched fireplace. The main floor boasts 10 ft ceilings, an oak-paneled private office, skylight, and a chef's kitchen with built-in luxury appliances, large centre island, gas range, and separate spice kitchen. Open-concept living spaces flow seamlessly with 7-inch hardwood flooring, pot lights, chandeliers, and built-in ceiling speakers throughout.The home offers 5 spacious bedrooms, each with walk-in closets and ensuite bathrooms. The primary suite features 11 ft tray ceilings, spa-like ensuite with freestanding tub, and rainfall shower. Convenience abounds with laundry on both the second floor and basement.The finished basement with 9 ft ceilings includes a legally approved second unit with separate entrance, ideal for rental income or multi-generational living. Enjoy a custom bar area, gym, and entertainment-ready layout. Two furnaces, two AC units and security cameras ensure comfort and peace of mind. All within walking distance to Gage Park, PAMA, and Brampton GO Station; blending heritage, culture, and connectivity with modern luxury. A rare opportunity to own a meticulously designed estate in one of Brampton's most desirable locations. (id:60626)
RE/MAX Gold Realty Inc.
7625 Aubrey Street
Burnaby, British Columbia
Once in a life time opportunity to own a beautiful spacious mansion with an indoor swimming pool suited for all season use. Amazing South facing panoramic view of Metrotown vista. 3 level home with 12' high ceiling 4 car garage with mechanic service pit for car enthusiast. Located in one of the most prestigious and quiet neighborhoods in Burnaby! Close proximity and within few minutes drive to Simon Fraser University, Kensington Square market, Lake City Way Station, and Burnaby Mountain Golf Course. Call now to book your private showing! (id:60626)
Sutton Group-West Coast Realty
31 W 11th Avenue
Vancouver, British Columbia
Discover this opportunity to own a character-filled multifamily residence in one of Vancouver´s most vibrant and walkable neighbourhoods. Brimming with vintage charm and unique details that set it apart from the ordinary. Nestled in the heart of Mount Pleasant West, this property has 4 suites. Enjoy breathtaking sunsets over the city skyline and North Shore mountains. A commuter´s dream just minutes to downtown, UBC, and YVR via rapid transit. Surrounded by cafes, breweries, parks, and cultural hotspots. Bring your vision, this home offers solid bones with potential for upgrades. New roof and many mechanical updates. Whether you're a multi-generational family, or a visionary renovator, this property is a canvas for your next chapter. Don´t miss out on this rare blend of character, convenience, and cash flow. Appointment with 48 hours notice required. (id:60626)
Stilhavn Real Estate Services
4591 Trimaran Drive
Richmond, British Columbia
Extremely well-built home in the most desired Steveston South. This south-facing 4,000 sqft home spans 3 levels and features 6 bdrms and 7 bathrms.The main floor has living&dining rooms, a kitchen, a wok kitchen, plus one bedroom suite with a separate entrance. Extensive use of granite in kitchens and bathrooms, Miele Appliances, Radiant heating,Central AC,HRV, and Camera monitors. The 2nd floor has 3bedrms,3bathrms, a family room, den, plus an entertainment-sized laundry room. The luxurious master bedroom on the top floor comes with an additional ensuite bedroom, sitting area, and huge covered balcony. Double garage plus additional 4 inside parking spaces incl RV. The best school zones: Westwind Elementary & McMath Secondary.Short distance to Steveston Village and bus station.A Must See! (id:60626)
RE/MAX Westcoast
3450 Bedwell Bay Road
Belcarra, British Columbia
Situated on a private 34,929 sqft lot, enjoying a panoramic view of the beautiful Indian Arm Bay, Bedwell Bay, and the magnificent mountains. (The interior also offers views of the sea and mountains.)With a large area and flat terrain, this is extremely rare in the region. Moreover, it is located in the prime area of the neighborhood. It is within walking distance of the beach and Sasamat Lake.There is an independent double - garage with a workshop and an independent unit available for rent. It is suitable for building a large - scale detached house facing the sea.The asking price is much lower than the BC assessment value .This property has the potential for subdivision development. (id:60626)
Unilife Realty Inc.
2360/2380 95 Highway
Spillimacheen, British Columbia
The Black Bear Ranch is a 166-acre property in the Columbia Valley, located between the towns of Invermere and Golden, 3 km north of The Brisco General Store. This private, gated, forested acreage has 2 contemporary homes, drivable trails, mountain meadows, borders Crown Land and has a seasonal creek! Easily accessed off Highway 95 by gravelled roads and situated far enough away from each other allowing for privacy. Each home has individual wells, water purification and septic systems, and hydroelectricity. Home D is 3,005 ft, over 2 floors, featuring a vaulted ceiling, a west-facing, wrap-around balcony, hardwood flooring, and an open floor plan; 2 bedrooms on each level; 3 bathrooms total, the living room & rec room each with a wood fireplace. Access the walkout patio and enjoy the gentle scent of clean fresh air. A double detached garage is just a few steps away from the front door. Home C, further from the entrance gate, has an area of 2,092 ft over 2 levels, 2 bedrooms & kitchens on each and a total of 3 full bathrooms. The upper living room is an open floor plan with great sight lines, a real wood fireplace, and a west-facing balcony with awnings. The lower level has a walk-out patio, a lovely yard, and a fenced garden. This property features 2 detached, double garages, the larger 30 x 40 is a shop with an unfinished loft. The property is located in a pristine wilderness area. The Columbia Valley Wetlands is a migratory path for birds and a winter habitat for Elk. (id:60626)
Royal LePage Rockies West
10251 Caithcart Road
Richmond, British Columbia
Set on an expansive 10,650 sq. ft. lot (75' x 142'), this stately residence offers over 5,000 sq. ft. of refined living space. A grand entry welcomes you with soaring 18' ceilings that carry through the elegant formal living and dining rooms. The thoughtfully designed layout features 6 bedrooms, 6 bathrooms, and 4 kitchens, blending comfort with versatility. Two self-contained rental suites provide excellent mortgage support, with the potential to add a third. Built with uncompromising quality, the home showcases top-grade materials and craftsmanship, including a radiant heating system with copper boiler, full HVAC with air conditioning, and exquisite double crown molding throughout. Manicured landscaping with privacy hedges along the lane create an exclusive Westside-inspired ambiance, making this home a rare offering in the heart of Richmond. (This is a POA sale) (id:60626)
1ne Collective Realty Inc.
3175 Sugarloaf Road Lot# 6
Kamloops, British Columbia
Iron Mask Industrial Park (""IMIP"") a 190-acre light industrial parcel of land, is set to add to Kamloops’ reputation as a thriving hub for diverse, light industrial businesses. The freehold land, strategically located near major transportation networks, will help address the significant shortage of light industrial land available in Kamloops. Proposed Lot 6, which should be available for summer 2026, features approximately 1.86 acres of flat, buildable land at the entrance of IMIP off Sugarloaf Road with Trans Canada Highway exposure. City services will include water and sewer. Hydro and Natural gas available at lot line. Message us for additional information. (id:60626)
Brendan Shaw Real Estate Ltd.
Cushman & Wakefield Ulc
132 Sparling Court
Oakville, Ontario
Welcome to 132 Sparling Court! This large family-sized home is nestled in a quiet cul-de-sac in Southwest Oakville, surrounded by beautiful, lush landscaping on an over-sized private lot. The location is ideal, close to Lake Ontario, top-rated schools, shopping, restaurants, incredible parks and trails and more. The front sitting porch welcomes you inside to the spacious foyer that leads to the formal living room with a wood-burning fireplace and deep-silled windows, through to the elegant dining room with floor-to-ceiling window overlooking the lush backyard. The eat-in-kitchen has ample custom cabinetry, stainless steel appliances and a breakfast area with a convenient coffee/dry bar. A full wall of rear-facing windows & 4 skylights flood the room with warm southwest sunlight. The sunken family room has a vaulted ceiling & natural gas fireplace with garden door access to the back deck, making indoor-outdoor living seamless. The second level has the primary bedroom with hardwood floor and vaulted ceiling, 3 more spacious bedrooms, all with hardwood floors, and a 4pc main bath. The basement features a large rec room with fireplace and b/i media cabinetry as well as 3 a/g windows bringing in loads of natural light. The office area is a versatile workspace with heated floors, closet and built-in cabinets - a great spot for working from home or creative projects. A bright mudroom leads to the separate walk-up entrance from the rear yard as well as the 3pc bath. A wine cellar/cold cellar & laundry room round out the lower level. The property is meticulously landscaped with an abundance of mature trees, privacy & perennial gardens that include hostas, rhododendrons, hydrangeas & Japanese maples, while an in-ground sprinkler system makes maintenance a breeze. Multi-level wood decks, hot tub, and cozy fire pit area make for year-round outdoor enjoyment. Other features include a 2 car garage and dbl driveway for 8 cars, CVAC, attic with full w/u access and so much more! (id:60626)
Royal LePage Real Estate Services Ltd.
9160 Mona Avenue
Burnaby, British Columbia
Welcome to a residence of unparalleled space and quality in The Crest. This impressive 4,500 sq.ft. home on an 8,000 sq.ft. lot presents a perfect blend of grand proportions and thoughtful design. With 7 bedrooms and 6 bathrooms, each room is notably spacious, flowing through an intelligent layout that eliminates wasted space and enhances daily living. The current owners have invested significantly in its upkeep, beginning with a full-home renovation in 2017. Most recently in 2025, they ensured long-term durability with a complete replacement of the roof, siding, and fencing. This is a home that has been lovingly managed, offering its next owners the priceless benefit of immediate move-in readiness and years of worry-free living. (id:60626)
Lehomes Realty Premier
35920 Pattison Road
Mission, British Columbia
NURSERY FARM!!! 2 homes, 12.71 ACRES, outbuilding with office + lunchroom, 24 greenhouse. Main house is a 1.5 storey , 3 bedrooms, 3 washrooms, vaulted ceilings, open kitchen layout, 2 Gas F/P, and triple garage, big covered entertaining deck. 2 bedrooms Mobile home on its own foundation and fenced yard. Farming at its best. Not just buying a nursery property but also a lifestyle!! (id:60626)
Sutton Premier Realty
Top Producers Realty Ltd.
148 Centre Road
Surrey, British Columbia
Established Farm Business with Unlimited Growth Potential - Barnston Island Exceptional opportunity to acquire a proven commercial farm on 9.87 acres of fertile farmland. Ideally located between Surrey and Pitt Meadows, the property offers approx. 240 ft of foreshore and river access to the south with stunning northern mountain views. This established business supplies premium ingredients to top restaurants across Metro Vancouver and the Fraser Valley, backed by a strong reputation and loyal client base. Improvements include a residence, multiple outbuildings, and greenhouse structures, creating a solid platform for future growth. With rising demand for local, high-quality produce, the operation has unlimited potential to scale production, diversify crops, or expand into agritourism and direct-to-consumer markets. A rare opportunity to step into a profitable enterprise with long-term upside. Land-only purchase also possible - inquire for details. (id:60626)
RE/MAX City Realty
1-19 (No 3 Or 13), 4940 49 Street
Rocky Mountain House, Alberta
Rare Investment Opportunity – Fully Renovated Apartment Building in Rocky Mountain HouseDon’t miss this exceptional opportunity to own a fully tenanted, turn-key apartment building in the heart of Rocky Mountain House with potential to add 2 more stories! With $1 million in high-quality renovations, this 17-unit concrete and stone building is a rare asset—ideal for investors looking for long-term stability and returns. Other notable upgrades: new roof 2015, new windows 2016, new boiler 2020, and both pumps were rebuilt 2025. This professionally managed building features 16 well-designed studio apartments and one spacious one-bedroom unit. The expansive basement, formerly home to 30 underground parking stalls, offers incredible development potential. Whether you envision additional apartment units (subject to town approval), storage lockers, or a tenant recreation space, the possibilities are endless. A small office is already in place for property management or administrative use.Situated on one of the most desirable streets in Rocky Mountain House, the building boasts breathtaking west-facing mountain views, a large paved parking lot, and low-maintenance landscaping. With a concrete and stone exterior, minimal yard work, and close proximity to shopping, dining, and all local amenities, this is truly a prime addition to any investment portfolio. (id:60626)
Realty Executives Alberta Elite
11696 224 Street
Maple Ridge, British Columbia
Land Assembly with 11690 224 Street, Maple Ridge. Opportunity to acquire a redevelopment site in Maple Ridge´s Town Centre. The property sits within Maple Ridge Town Centre Area Plan - Town Centre Apartment. Building height up to 6-storeys. Zoned C-3 - Town Centre Commercial. This site offers many conveniences as everyday errands are just a short walk away to the town centre. Haney Place Mall for all your shopping needs. Maple Ridge Leisure Centre for recreation. Nearby Brickwood Park. Eric Langton Elementary and Maple Ridge Secondary School Catchment. (id:60626)
RE/MAX Real Estate Services
11696 224 Street
Maple Ridge, British Columbia
Land Assembly with 11690 224 Street, Maple Ridge. Opportunity to acquire a redevelopment site in Maple Ridge's Town Centre. The property sits within Maple Ridge Town Centre Area Plan - Town Centre Apartment. Building height up to 6-storeys. Zoned C-3 - Town Centre Commercial. This site offers many conveniences as everyday errands are just a short walk away to the town centre. Haney Place Mall for all your shopping needs. Maple Ridge Leisure Centre for recreation. Nearby Brickwood Park. Eric Langton Elementary and Maple Ridge Secondary School Catchment. (id:60626)
RE/MAX Real Estate Services
864 Antler Ridge Road
Windermere, British Columbia
**WELCOME TO 864 ANTLER RIDGE ROAD** This incredible property marries the best in design, materials, and craftsmanship with one of the most spectacular locations in Windermere and the Columbia Valley. Magnificent, ever-changing lake and mountain views are highlighted by strategically placed glasswork from all levels as well as protected sight lines though to the lake from the large flat rear yard and custom built timber framed BBQ gazebo. The warm and inviting interior puts on a masterclass in elegance and design featuring an incredible kitchen with spanning granite countertops and birch/white oak cabinetry, engineered white oak flooring throughout, glass railings, and wide body propane fireplaces. The bedrooms are lovely and bright with beautiful granite counter tops and tile shower ensuites. Two elevated lake facing, covered patios welcome you and your guests to enjoy the view. The fully landscaped rear yard is the perfect home to your most creative entertaining/event planning ideas featuring the gazebo with covered granite countertop bar (seats 12), as well as the ""brew room"", a wet bar with separate entrance and passthrough serving window. Also located in the rear yard is a 11 x 17 hobby room currently set up as a workshop but perfect for a painting studio or bunk room. An oversized garage with mezzanine awaits your vehicles and recreational gear. Do not hesitate to make this your forever home or recreational home base and lock in years of enjoyment. (id:60626)
Royal LePage Rockies West
7318 Island Hwy
Merville, British Columbia
Over 23 acres of rural land zoned RU-8. Large, quality metal clad building, approximately 7,000 sqft on two levels. Shallow well and septic system in place. If used for a home business there is excellent exposure to the Island Highway in Merville. Currently used as an egg producing operation that could be included in the sale. Beautiful piece of property. (id:60626)
RE/MAX Ocean Pacific Realty (Crtny)
7318 Island Hwy N
Merville, British Columbia
Over 23 acres of rural land zoned RU-8. Large, quality metal clad building, approximately 7,000 sqft on two levels. Shallow well and septic system in place. If used for a home business there is excellent exposure to the Island Highway in Merville. Currently used as an egg producing operation that could be included in the sale. Beautiful piece of property. (id:60626)
RE/MAX Ocean Pacific Realty (Crtny)
675 Towner Park Rd
North Saanich, British Columbia
Welcome to Towner Bay Country Club—an exclusive oceanfront sanctuary. Nestled on a flat 1 acre lot in sought-after Towner Bay, this rare low-bank property features breathtaking west-facing ocean views & private access to a serene, sandy cove. This 3 bed, 3 bath home is surrounded by mature trees & coastal beauty, offering unmatched peace & privacy. The main level affords an open-plan layout & ocean views from the kitchen, spacious living/dining area, primary suite & additional bedrms on the upper level, offering plenty of space for family & friends. An expansive patio creates a seamless indoor-outdoor living experience, ideal for entertaining or quiet reflection. Private access to your protected beach is perfect for kayaking, paddle boarding, swimming or simply soaking in the natural surroundings. Embrace resort-style living, just minutes to Deep Cove amenities, BC Ferries & Victoria International Airport. This property is a true West Coast gem where nature, luxury & convenience meet. (id:60626)
Engel & Volkers Vancouver Island
2111 Magnolia Dr
Thunder Bay, Ontario
STATE OF THE ART RESIDENCE, BUILT EXCLUSIVELY BY C.KELOS HOMES LTD. With classic designer décor throughout, this 3+2 bedroom home, is truly one of a kind. Every feature of this home has been created with quality and care. High end finishes, top of the line appliances and all the extras you would expect in such a prestigious home. The Malibu rear yard features a 16 x 32 saltwater pool with outdoor kitchen and modern cabana. Your whole family will enjoy the outdoor hot tub, wood burning firepit, and enormous fenced yard. The heated, 1200 sq.ft., 3 car garage is perfect for all the toys big and small! An extensive feature sheet is available, with all the rest of the impressive details of this spectacular residence. (id:60626)
Royal LePage Lannon Realty
4804 154 St Nw
Edmonton, Alberta
Designed for the executive, this walkout bungalow blends timeless elegance with modern comfort in prestigious Ramsay Heights. Nestled along the North Saskatchewan River with a west-facing yard, this brick home offers sunset views and a tranquil connection to nature. Exterior highlights include composite decking, exposed aggregate driveway and covered lower patio, artificial turf, and a private three-hole putting green. Inside, the custom kitchen features double islands, each with eat-up bars, double ovens, and a walk-in pantry, flowing into a spacious living area ideal for entertaining. The home offers two plus two bedrooms and four full baths, including a luxurious five-piece ensuite with a dream walk-in dressing room closet. Laundry on both levels adds convenience, and the triple attached garage provides direct interior access. A rare opportunity to live on the bank of Edmonton’s most iconic riverfront settings. (id:60626)
Sotheby's International Realty Canada
304 15155 36 Avenue
Surrey, British Columbia
A rare 3,654 sq. ft. penthouse uniting 3 strata suites (303/304/305), each w/ private entry for ultimate flexibility. Features 5 bdrm, 5 bath (3 ensuites), 3 fireplaces, 2 full kitchens w/ islands & pantry, plus ~994 sq. ft. of extensive MOUNTAIN, GRASSLAND & RIVER VIEW patios. Unit 303 can be closed off-ideal as in-law suite, guest/rental, or investment (may split with permit). Unit 305 offers an executive office w/ fireplace, patio views, great room w/ custom cabinetry, removable island, storage, & full bath-perfect as boardroom, studio, or theatre. Resort amenities: pool, sauna, gym, yoga, lounge, gardens. Prime yet private location near highways, border, retail, dining & services. Includes 4 secure parking + 3 massive storage lockers. ONE OF A KIND STUNNING OASIS IN THE SKY. (id:60626)
Sutton Group-West Coast Realty (Surrey/24)
5 Hanes Road
Huntsville, Ontario
Prime development opportunity offering exceptional visual exposure from Highway 60 in the Town of Huntsville. This 2.99 acre corner lot is coveted. It is the last lot available in the newly developed Paisley Centre, which includes FreshCo. among other commercial operations. Home Depot and The Beer Store are located in the immediate area. Don't miss this opportunity. Location is paramount. (PINS INCLUDED: 480860076, 480860077, 480860057) (id:60626)
Royal LePage Lakes Of Muskoka Realty
1826 Moser Young Road
Wellesley, Ontario
Welcome to 1826 Moser Young Rd in Wellesley, an incredibly rare offering that combines peaceful small-town living w/ uncompromising luxury just minutes to Waterloo & Kitchener. This 4,300+ SF, 4 bed, 6 bath architectural masterpiece, designed by David Small Designs & built by Slotegraaf Custom Homes, sits on a private 1+ AC lot backing onto greenspace. A home of this calibre, blending modern design, the finest finishes & true resort-style amenities, is seldom available. A dramatic 2-storey foyer w/ floating wood staircase & glass railings sets the tone. The great rm impresses w/ soaring ceilings, floor-to-ceiling windows & a porcelain-surround gas FP, framing spectacular views of the backyard oasis. The chefs dream Thermador kitchen showcases a quartz waterfall island, W/I pantry & office nook, flowing seamlessly to the covered patio, outdoor kitchen & pool. The main-flr primary retreat is a private sanctuary w/ spa ensuite, dressing rm w/ wet/coffee bar & built-in laundry, plus direct access to the hot tub & yard. Upstairs, 2 bedrms each feature ensuites, W/I closets & 2nd laundry. The finished lower level is designed for entertaining, w/ a glass wine display wall, wet bar w/ beer tap & beverage fridges, media & games areas, wellness/fitness studio, plus guest bedrm & full bath-ideal for visitors or an in-law suite. Outdoors, western exposure captures sunsets across landscaped grounds. A heated saltwater pool is surrounded by imported Italian tile extending through the patio & covered porch. Completing this resort-like setting are a gas FP, outdoor kitchen, fire pit area, & cabana/flex studio w/ kitchenette & bath-perfect as a home office or guest suite. Additional highlights include a triple car garage incl. detached garage/workshop, 5-zone radiant in-flr heating, Control4 AV system & backup generator. Peaceful small-town living in Wellesley, minutes to the city, w/ resort-style living, architectural excellence & privacy, is truly a rare find-don't miss out! (id:60626)
RE/MAX Twin City Realty Inc.
1826 Moser Young Road
Wellesley, Ontario
Welcome to 1826 Moser Young Rd in Wellesley, an incredibly rare offering that combines peaceful small-town living w/ uncompromising luxury just minutes to Waterloo & Kitchener. This 4,300+ SF, 4 bed, 6 bath architectural masterpiece, designed by David Small Designs & built by Slotegraaf Custom Homes, sits on a private 1+ AC lot backing onto greenspace. A home of this calibre, blending modern design, the finest finishes & true resort-style amenities, is seldom available. A dramatic 2-storey foyer w/ floating wood staircase & glass railings sets the tone. The great rm impresses w/ soaring ceilings, floor-to-ceiling windows & a porcelain-surround gas FP, framing spectacular views of the backyard oasis. The chef’s dream Thermador kitchen showcases a quartz waterfall island, W/I pantry & office nook, flowing seamlessly to the covered patio, outdoor kitchen & pool. The main-flr primary retreat is a private sanctuary w/ spa ensuite, dressing rm w/ wet/coffee bar & built-in laundry, plus direct access to the hot tub & yard. Upstairs, 2 bedrms each feature ensuites, W/I closets & 2nd laundry. The finished lower level is designed for entertaining, w/ a glass wine display wall, wet bar w/ beer tap & beverage fridges, media & games areas, wellness/fitness studio, plus guest bedrm & full bath-ideal for visitors or an in-law suite. Outdoors, western exposure captures sunsets across landscaped grounds. A heated saltwater pool is surrounded by imported Italian tile extending through the patio & covered porch. Completing this resort-like setting are a gas FP, outdoor kitchen, fire pit area, & cabana/flex studio w/ kitchenette & bath-perfect as a home office or guest suite. Additional highlights include a triple car garage incl. detached garage/workshop, 5-zone radiant in-flr heating, Control4 AV system & backup generator. Peaceful small-town living in Wellesley, minutes to the city, w/ resort-style living, architectural excellence & privacy, is truly a rare find-don’t miss out! (id:60626)
RE/MAX Twin City Realty Inc.
113 Minnetonka Road
Innisfil, Ontario
Beautiful Waterfront Property in Big Bay Point! Over 1/2 acre with unobstructed views of Lake Simcoe from almost every angle of the property. Owner will sell as a Turn Key Property so just pack of the Car and Enjoy the Water or rent it out and make $$. Pie shaped Lot will allow for a much Larger Home, or enjoy the existing 4 season residence. 85 feet of Sandy Beach Area. Walk directly into the Lake enjoy the large Dock with a T-head Seating Area for entertaining. This property has a lot to offer including the 4 season Home with Great Room and a cozy fireplace, Large Deck for entertaining. Bbq with Gas Hook up. Double Car Detached Garage and a shed to store the water Toys. Very few properties in Big Bay Point that have lots like this. Book a private showing today! Come see the potential this property has to offer! This Property and Lot size must been seen to be appreciate. Walk or Drive to Friday Harbour to enjoy their fine Restaurants and shopping also located just outside the Water entrance of Friday Harbour if you want to Boat in. 15 mins to Barrie or Alcona Beach for Shopping approx 20 Mins to Barrie Go station. (id:60626)
Right At Home Realty
1549 Maxime Street
Ottawa, Ontario
Outstanding Multi-Family Investment with Income & Future Potential. Located in Ottawas east end, this well-maintained 6-unit apartment building offers both stable rental income and exciting long-term growth opportunities. Sitting on a generously sized 0.24-acre lot (~80 ft frontage x ~132 ft depth), the property combines strong cash flow with excellent redevelopment potential. Currently fully occupied, the building generates over $9,800 in monthly rental income (~$118,000 annual), making it an attractive turnkey investment from day one. The unit mix is highly rentable and diverse: three 2-bedroom units, two 1-bedroom units, and one bachelor apartment. Recent improvements include a new 50-year roof installed in 2018 and modern renovations in several units, reducing future maintenance concerns and enhancing tenant appeal. The property is zoned R1WW[637], unlocking possibilities for future development while maintaining immediate income stability. The location is a major asset- just minutes from Highway 417, Blair and Cyrville LRT stations, shopping centres, restaurants, and everyday conveniences. Tenants benefit from excellent connectivity, while investors gain peace of mind knowing the property is situated in a desirable and growing area. Whether you are looking to expand your multi-family portfolio, secure a reliable cash-flowing property, or position yourself for redevelopment in the future, this building checks all the boxes. A rare opportunity to invest in a strong-performing asset with both present income and future upside. (id:60626)
Real Broker Ontario Ltd.
111 Ironstone Court
Ottawa, Ontario
Rarely available, an executive 3 bed & 3 bath bungalow in Stittsville's most unique enclave - Jordan Estates. Renowned for its large estate lots, natural gas & proximity to Main St, it is a stunning neighbourhood of custom-built homes. Situated on a gorgeous tree lined 1.974 acres, this property was custom built and maintained with attention to every detail, it provides a modern split bedroom design, while offering one level living with 3100sq ft+. The well-appointed mains rooms, and open plan Foyer, Dng & Lvg rooms are anchored by the gorgeous floor to ceiling stone gas fireplace. The Lvg room is filled with natural light, from floor to 16+ ft vaulted ceilings. Formal Dng room with accent wall. Convenient Office with privacy French doors and northerly views. The heart of the home, the Kitchen, was designed for large gatherings and is sure to please any chef/baker. Commercial grade side by side s/s Fridge/Freezer, 4 burner gas stove, massive centre island with sink, and cocktail side bar with wine fridge, makes feeding a crowd a delight. The seamless indoor to outdoor transition/flow, with expansive windows & doors, creates an extension of the Kitchen & Eating area into the 3-season screened in porch with private sunset views. Primary suite with calming neutral colours and decor, o/s windows, walk-in closet and a luxurious 5-piece ensuite w/ water closet. Located at the opposite end of the home are 2 additional generous sized bedrms, each with their own W/I closet and 3-piece ensuite. Heated 3 car/truck garage, with separate direct access to mud room and lower level, all set for tools & toys. Additional o/s parking for RV/Boat/Trailers in the private rear lane. Warm maple hardwood floors throughout the main rms, travertine tiles, deep baseboards, wide trim work, granite counters throughout, shiplap, accent walls, neutral paint colours & o/s windows everywhere, are just a few of the details that give this property the aura of subtle sophistication it deserves. (id:60626)
RE/MAX Affiliates Realty Ltd.

