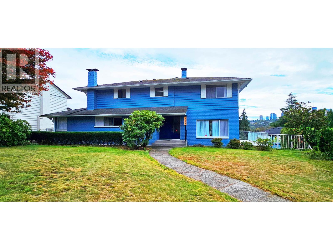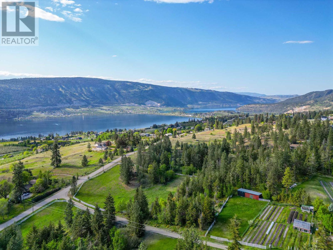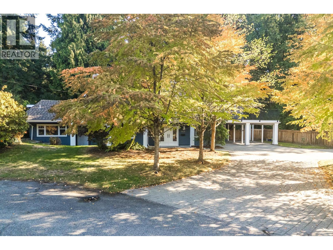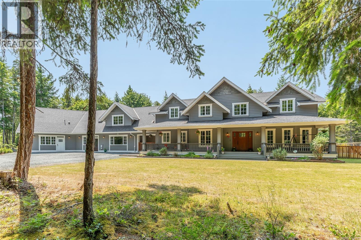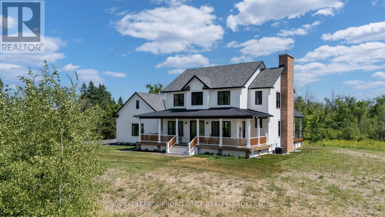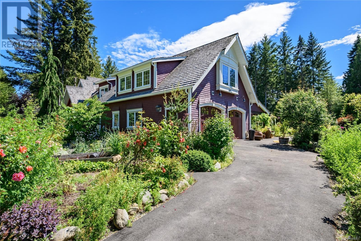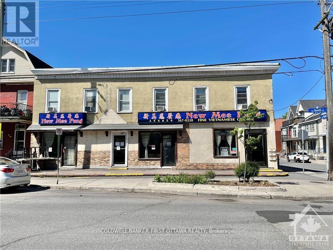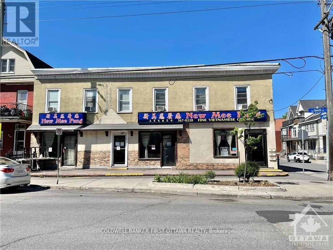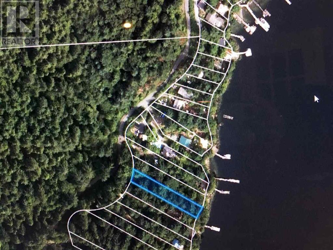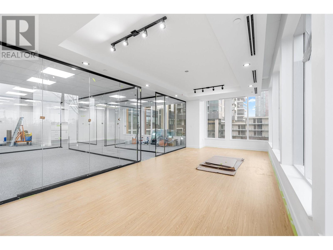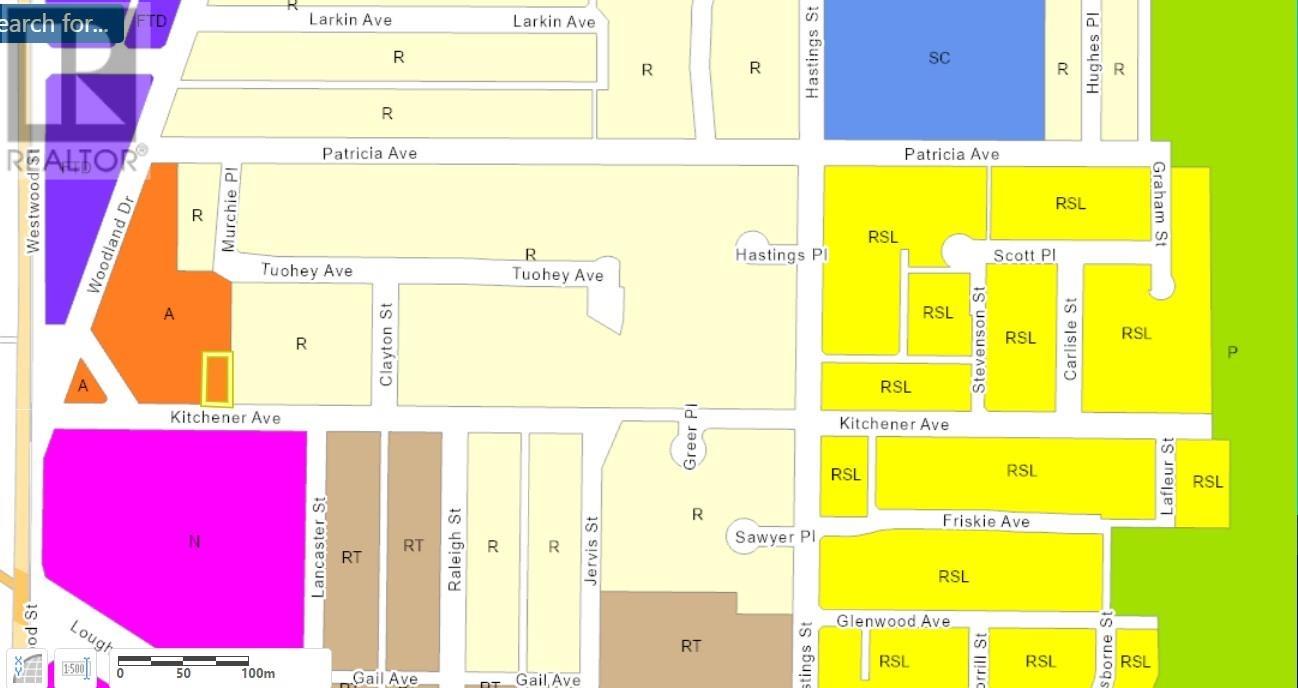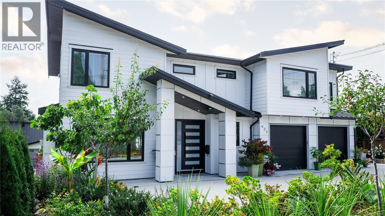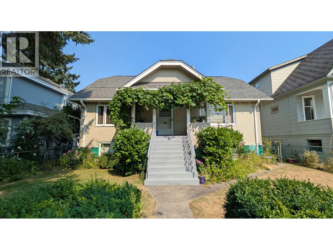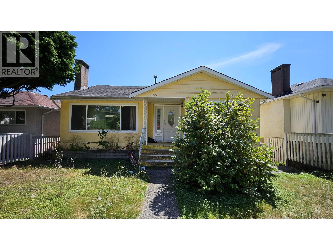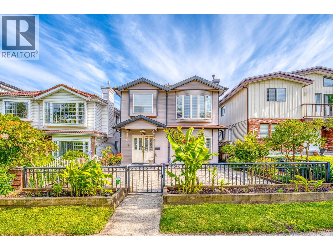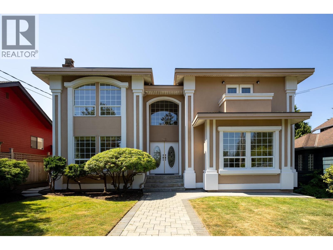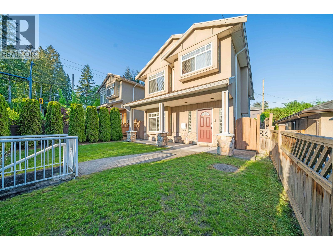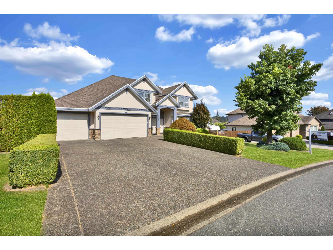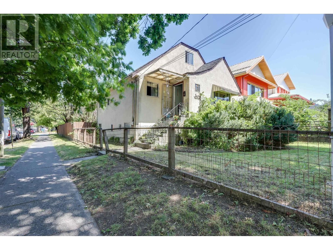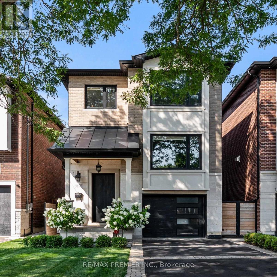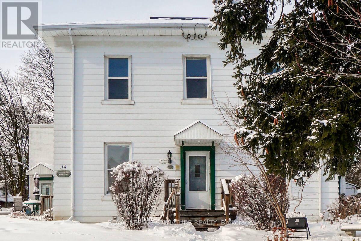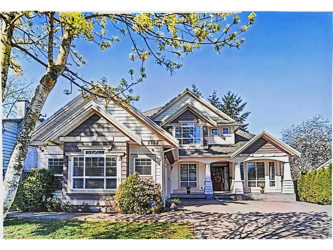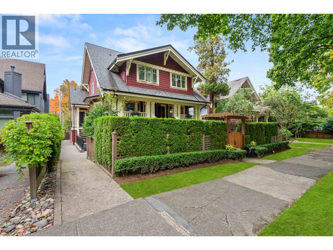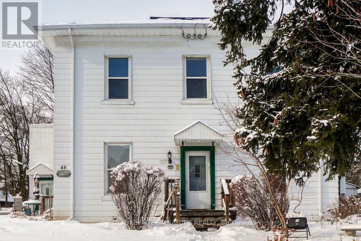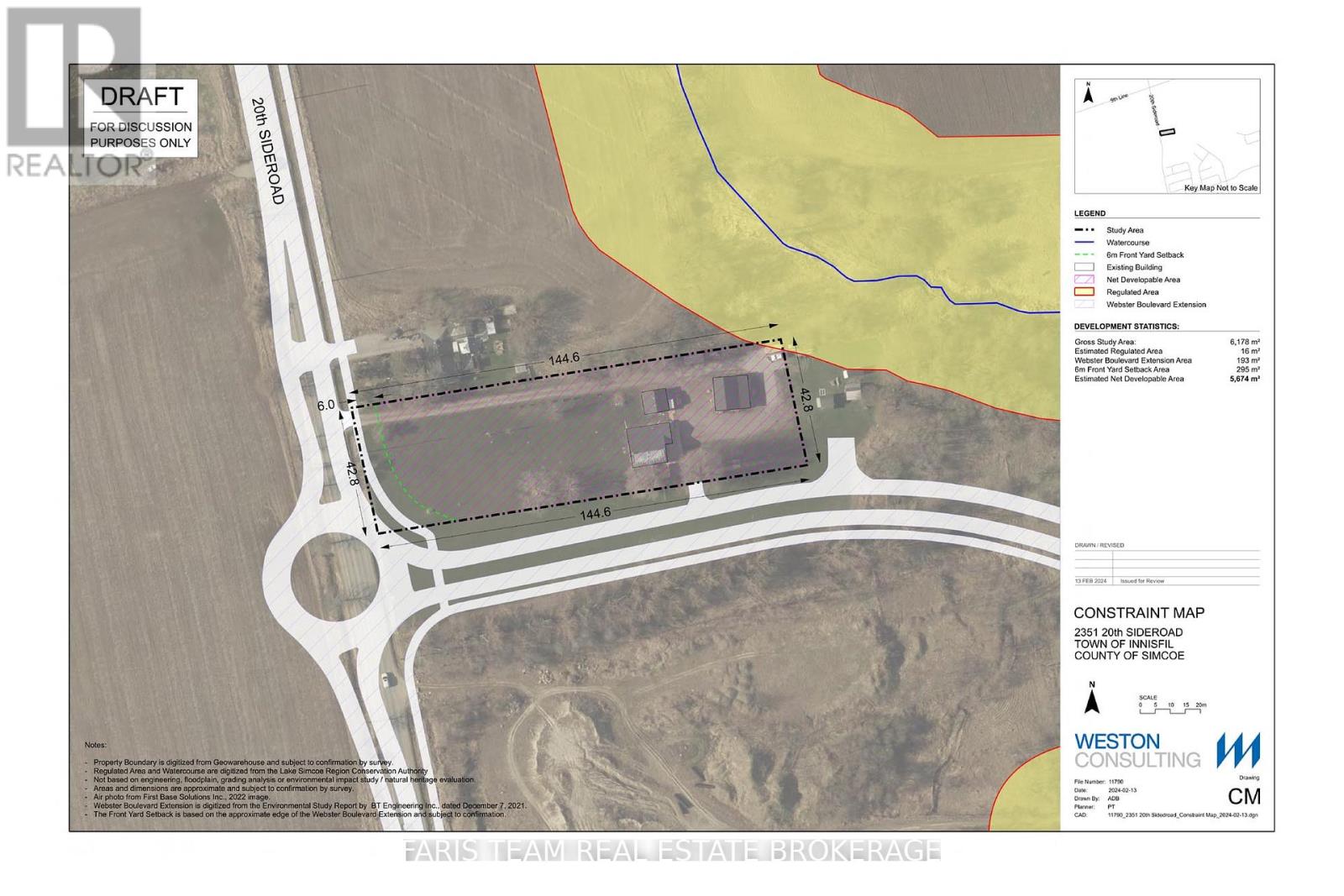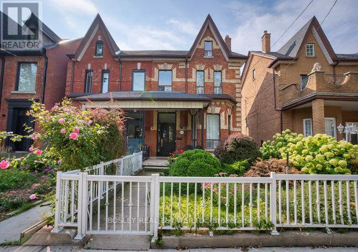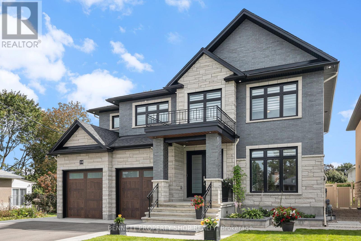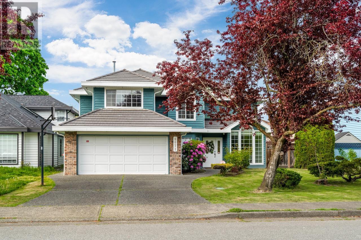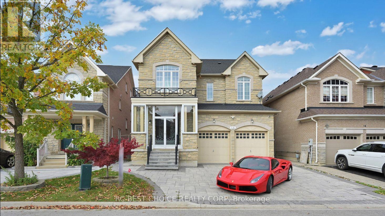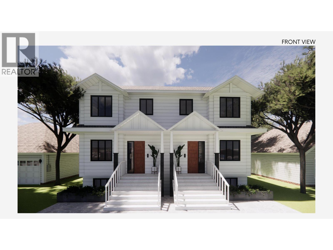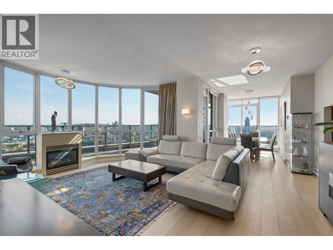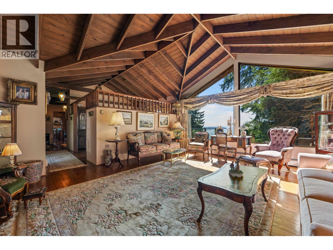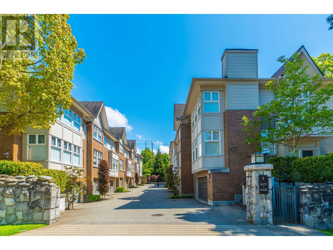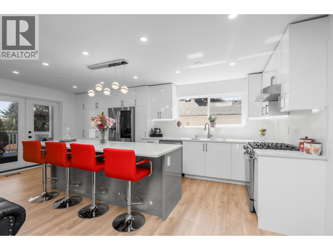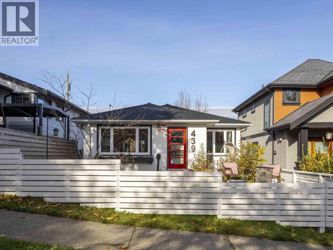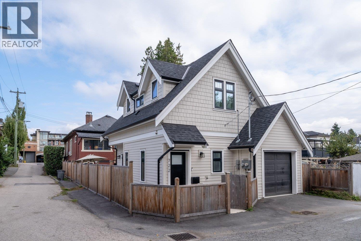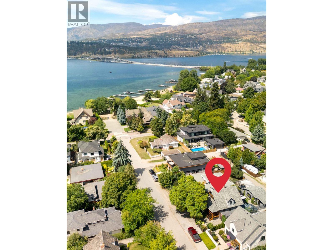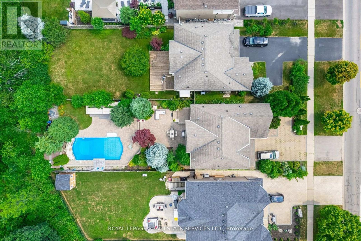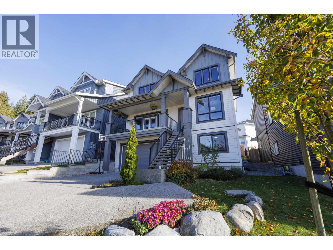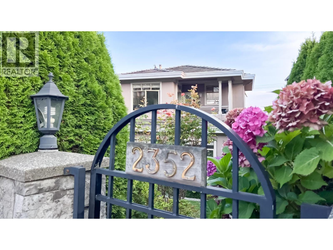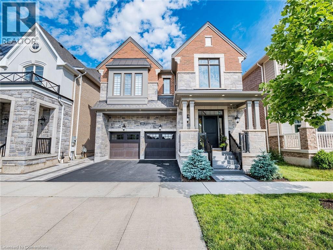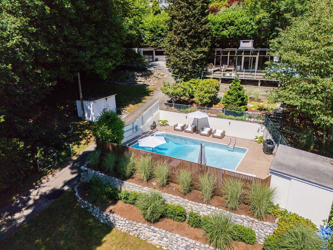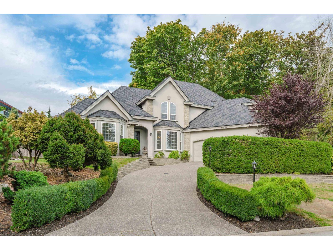5680 Monarch Street
Burnaby, British Columbia
Gorgeous Big Updated Family Home 11478 SF lot, Prestigious Deer Lake Place, 3871 SF House, 7 Bdrms & Den, 4 Baths, 3 Lvls, boasts great South Views. Main Flr big Living & Dining rooms, luxury kitchen, Eating Area, Bdrm, Den, inviting Entry Foyer. Up big Primary Bdrm w Ensuite & 3 ample Bdrms & 2nd Full Bath. Down huge Fam Rm, 2 Bdrms, Bath, Laundry, connected to 545 SF 2 Car Garage. Each level has Decks/Patios. Many Upgrades: Elec, Appliances, Sinks, Plumbing, Floors, FP, Furnace, HW Tank, Curtains. Exterior: New U/G Hydro Service, Retaining Wall, House Painted. Big Private Sunny Yard, add´l Parking. Quiet street of Beautiful Homes, 3 min walk to Deer Lake Park Path, mins to Gilpin School & Burnaby Central. Call LS Show, Flr Plan. OPEN HOUSE Sunday Nov 16th 2:00pm to 4:00pm. (id:60626)
RE/MAX Real Estate Services
13821 Talbot Road
Lake Country, British Columbia
Step into a storybook setting with this enchanting 40-acre retreat, a true masterpiece of nature. A harmonious blend of cleared pastures and lush forests creates a breathtaking landscape, with approximately 9 acres at the top offering steeper yet accessible terrain outside of the ALR. Abundant water sources, including wells, natural springs, and a district water connection, ensure a reliable supply for all your needs. This property is home to a thriving organic market garden and garlic farm, beloved by a loyal community—an incredible opportunity for those wishing to continue its legacy. Equestrian enthusiasts will appreciate the beautifully fenced pastures and stunning barn, while the expansive three-bay shop and root cellar provide ample space for projects and storage. Additional outbuildings, including a greenhouse, add to the property’s appeal. A serene pond, complete with goldfish, enhances the peaceful ambiance, and the surrounding nature invites abundant wildlife, making this a paradise for wildlife lovers. The comfortable 5-bedroom, 3-bathroom home offers cozy living with room for a second accessory home, recently approved by DLC council for neighboring properties. A dedicated dog run and house make it ideal for pet lovers. Meandering trails weave through the landscape, perfect for horseback riding, exploring, and connecting with nature. Near ski hills, lakes and International airport. Private, quiet, and serene. (id:60626)
RE/MAX Kelowna
13821 Talbot Road
Lake Country, British Columbia
Step into a storybook setting with this enchanting 40-acre retreat, a true masterpiece of nature. A harmonious blend of cleared pastures and lush forests creates a breathtaking landscape, with approximately 9 acres at the top offering steeper yet accessible terrain outside of the ALR. Abundant water sources, including wells, natural springs, and a district water connection, ensure a reliable supply for all your needs. This property is home to a thriving organic market garden and garlic farm, beloved by a loyal community—an incredible opportunity for those wishing to continue its legacy. Equestrian enthusiasts will appreciate the beautifully fenced pastures and stunning barn, while the expansive three-bay shop and root cellar provide ample space for projects and storage. Additional outbuildings, including a greenhouse, add to the property’s appeal. A serene pond, complete with goldfish, enhances the peaceful ambiance, and the surrounding nature invites abundant wildlife, making this a paradise for wildlife lovers. The comfortable 5-bedroom, 3-bathroom home offers cozy living with room for a second accessory home, recently approved by DLC council for neighboring properties. A dedicated dog run and house make it ideal for pet lovers. Meandering trails weave through the landscape, perfect for horseback riding, exploring, and connecting with nature. Near ski hills, lakes and International airport. Private, quiet, and serene. (id:60626)
RE/MAX Kelowna
67 Alma Street
Hamilton, Ontario
Situated in prestigious Olde Dundas on a private ravine lot with panoramic views of Sydenham Creek and the surrounding conservation, this solid-stone Neven-built residence combines timeless craftsmanship with refined luxury. Inside, smooth 10-foot coffered ceilings, intricate custom millwork, and hardwood floors flow through the open-concept design. The chef's kitchen, featuring a gas Viking stove with built-in ovens, anchors the main level and opens to elegant living and dining spaces framed by oversized windows overlooking the forest. Upstairs, two primary suites each offer a spa-inspired ensuite and walk-in closet, ideal for extended family or guests. A dumbwaiter provides seamless service between levels, while thoughtful finishes such as a heated double garage and concrete driveway, backyard walkway, and rear patio reflect quality and durability throughout. The fully finished lower level includes a bedroom, full bath, recreation area, and separate access, perfect for guests, in-laws, or a future suite. Set on a quiet cul-de-sac, just moments from trails, top-rated schools, and the historic charm of downtown Dundas. (id:60626)
RE/MAX Escarpment Realty Inc.
1020 Pacific Place
Delta, British Columbia
Rare 16,523 sqft lot in Tsawwassen's Pacific Place! 6 bed, 4 bath home with suite - ideal for 2 families. Wide 120' frontage on a quiet cul-de-sac. Currently zoned RS1, but new OCP allows higher density - explore potential for 4+ units (duplex, houseplex, coach house). Flat, buildable lot in a prime location near schools, parks & transit. Live, hold, or redevelop - endless options. Buyers to confirm with City of Delta. (id:60626)
Sutton Group Seafair Realty
2200 Honey Wulff Close
Nanoose Bay, British Columbia
*Multi-Generational Living or Suite Income* Custom estate home offers over 6000 sqft over 2 primary living spaces, perfect for multi-generational families or future suite income with a second kitchen pre-plumbed. The main residence features 3 spacious bedrooms, 3 baths, a luxurious primary suite with Mt. Arrowsmith views, private hot tub deck, and spa-like ensuite. The attached lock-off addition includes 3 more bedrooms & 3 in-floor heated baths, a private entry, and massive storage. Entertainment-ready with a surround sound media room wired for projector, family room with slate pool table & propane stove, and multiple outdoor lounging areas. ARXX ICF construction, hot water on demand, central vac, full crawlspace, RV pad with hookups, multi-zone irrigation, greenhouse, chicken coop & easy-care landscaping complete the package. Situated on 2.90 acres just 5 min to Parksville beaches & amenities. A rare opportunity for privacy, flexibility & upscale country living. (id:60626)
Royal LePage Parksville-Qualicum Beach Realty (Qu)
514 Caton Road
Loyalist, Ontario
A opportunity to own one of Kingston Home Builders Associations award winning homes. Step inside this stunning new custom home by Concord Homes, one of Kingston's finest builders. A traditional farmhouse where timeless charm meets modern craftsmanship, this home was designed to feel as though it's always belonged here. From the classic peaked roof-lines to the warm hemlock floors and ship-lap walls, every detail invites comfort and style. Set on 2 acres of peaceful countryside, you'll love relaxing on the wide wraparound front porch or the back covered porch with views of nature all around. The main floor boasts 10-foot ceilings and a cozy great room centered around a reclaimed brick wood fireplace with a solid maple mantle. At the heart of the home is a beautifully designed kitchen, complete with a spacious center island, custom cabinetry, and a hidden walk-in pantry that keeps everything organized and out of sight. Upstairs, the second floor offers a convenient laundry room, four bedrooms, and a four-piece bathroom. The primary suite is a retreat with cathedral ceilings, skylights, and a luxurious ensuite. The finished walk-up lower-level features 9-foot ceilings, an additional bedroom, a huge media room, a wet bar, and a full bathroom with a steam shower and wet/dry sauna with red light therapy - creating the perfect home wellness retreat. For added convenience and space, the oversized three-car attached garage offers plenty of room for vehicles, hobbies, or extra storage. Located in a quiet country road just 10 minutes from all west end amenities. (id:60626)
Royal LePage Proalliance Realty
7679 Victor Lane
Fanny Bay, British Columbia
This custom 2-storey home has 2 beds and 4 baths, encircled by an elaborate and elegantly landscaped 1.14 ac yard, a premier home with luxurious finishes. Exterior features: paved drive and walks, small views of Beaufort Mts, fenced vegetable garden and much more. Interior features: in the kitchen, soft close drawers, Miele appliances, black walnut island, farmer’s sink, with butler’s pantry adjacent. Elsewhere: live edge, marble, quartz counters, white washed pine ceiling, hardwood and tile flooring, handcrafted fir beams, 20’ ceiling in great room, granite/river stone accented wood fireplace, cedar lined closets, maple-panel 2-car garage. The beach, an easy 100 step stroll. Guest cottage with strong structure, ready for development. Infrastructure includes: radiant heat and heat pump with HRV, 200 service, generator back up, security system, rain water collection, remote heaters on patio, dog bath, skylights, greenhouse. A first-hand view is the only way to appreciate this property. (id:60626)
Sotheby's International Realty Canada (Vic2)
350 Booth Street
Ottawa, Ontario
7.5% cap rate. ICONIC building located on a CORNER lot with existing commercial tenant (restaurant) that's been operating since 1995 on the ground floor unit. This can be a turn-key investment or for self use owner occupied as well. 3 Apartments on the upper floor. Each unit approx 600-700sqft. 6 Parking spots on site. Restaurant seats 100 with 25 patio seating as well. Liquor licensed. Restaurant premise is approx 2000sqft. Functional lower level and being used as part of the restaurant for preparation, fridges, freezers and storage. 2nd floor with 3 two bedroom apartments, kitchen, living/dining area, full bathroom. Each apartment pays their own hydro. Well maintained building and Turn-key investment. Roof replaced 2012. Viewings are by appointment only through listing agent. Please respect the restaurant business thats in operation. DO NOT APPROACH STAFF WITH QUESTIONS RELATED TO THE SALE. They will NOT answer. (id:60626)
Coldwell Banker First Ottawa Realty
350 Booth Street
Ottawa, Ontario
7.5% cap rate. ICONIC building located on a CORNER lot with existing commercial tenant (restaurant) that's been operating since 1995 on the ground floor unit. This can be a turn-key investment or for self use owner occupied as well. 3 Apartments on the upper floor. Each unit approx 600-700sqft. 6 Parking spots on site. Restaurant seats 100 with 25 patio seating as well. Liquor licensed. Restaurant premise is approx 2000sqft. Functional lower level and being used as part of the restaurant for preparation, fridges, freezers and storage. 2nd floor with 3 two bedroom apartments, kitchen, living/dining area, full bathroom. Each apartment pays their own hydro. Well maintained building and Turn-key investment. Roof replaced 2012. Viewings are by appointment only through listing agent. Please respect the restaurant business thats in operation. DO NOT APPROACH STAFF WITH QUESTIONS RELATED TO THE SALE. They will NOT answer. (id:60626)
Coldwell Banker First Ottawa Realty
350 Booth Street
Ottawa, Ontario
7.5% cap rate. ICONIC building located on a CORNER lot with existing commercial tenant (restaurant) that's been operating since 1995 on the ground floor unit. This can be a turn-key investment or for self use owner occupied as well. 3 Apartments on the upper floor. Each unit approx 600-700sqft. 6 Parking spots on site. Restaurant seats 100 with 25 patio seating as well. Liquor licensed. Restaurant premise is approx 2000sqft. Functional lower level and being used as part of the restaurant for preparation, fridges, freezers and storage. 2nd floor with 3 two bedroom apartments, kitchen, living/dining area, full bathroom. Each apartment pays their own hydro. Well maintained building and Turn-key investment. Roof replaced 2012. Viewings are by appointment only through listing agent. Please respect the restaurant business thats in operation. DO NOT APPROACH STAFF WITH QUESTIONS RELATED TO THE SALE. They will NOT answer. (id:60626)
Coldwell Banker First Ottawa Realty
308 Sasamat Lane
North Vancouver, British Columbia
*** WATER FRONT, MOUNTAIN VIEW *** BUILDING LOT in NORTH VANCOUVER *** ROAD ACCESS and PRIVATE DOCK (potential)** DEEP WATER MOORAGE *** BUILD your OASIS WATERFRONT *** RS2 zoning allowed BUILDING upto 5,813 sq.ft. *** *** BUILDER & INVESTOR Alert *** Dock application awaits for approval from Port of Vancouver. Build your WATER-FRONT DREAM HOME in this HIGH-END neighborhood with properties ranging from 3 million to 10 million dollars. ** Top ranking both public and private schools. Nearby amenities: PARKGATE VILLAGE shopping, SEYMOUR ski hill, DEEP COVE MARINA, GOLF COURSE, CATES park and 15 mins to VANCOUVER. ** Motivated seller. Seller financing available ** (id:60626)
Lehomes Realty Premier
413 6378 Silver Avenue
Burnaby, British Columbia
Brand new AAA office space located across from Metrotown and just a 1-minute walk to Skytrain. This bright SE corner unit features high ceilings, floor-to-ceiling windows, and air conditioning. Recently built out with $250K in improvements, including a reception area, kitchenette, glass-enclosed offices, and boardroom. Building amenities include concierge service, 3 elevators, executive boardroom, 5 meeting rooms, a training room, and business lounge. Additional perks include a restaurant, spa, daycare on the third floor, and 2 levels of underground parking. Call agent for details. (id:60626)
RE/MAX Westcoast
2735 Kitchener Avenue
Port Coquitlam, British Columbia
Attention Developers! This property is an integral part of a land assembly alongside 2737 & 2751 Kitchener Avenue. It is being sold for its land value only and is being offered 'as it where is.' For additional information, please reach out to the Listing Agent (id:60626)
Lehomes Realty Premier
927 Beckwith Ave
Saanich, British Columbia
Immaculate custom built 2022 home with a long list of upgrades that were added in the last couple of years. This unique floorplan was purpose built as a multi generational family home for the builders own family. No expenses were spared when this home was built. The in-law suite has its own: entrance, electrical panel, heat pump, baseboard heat, heated tile floor in bathroom, bidet and separate kitchen. The suites have plywood on the walls partitioning the suite from the house for extra soundproofing. The 2 bedroom suite offers inside access to the home if family members are occupying the suite. The 2 bedroom suite has its own plug for an electric car charger, its own hot water tank and hydro meter. The main house is pre wired for an external camera system, has electric car charge plug, underground sprinkling, garden lighting, greenhouse and storage shed. Each bathroom in the house has a bidet and tiled showers to the ceiling. This location is sought after because of its proximity to everything you need from: groceries, the rec center, fresh water beaches, salt water beaches, walking trails and even U-Vic and Camosun. In ten mins or less you can access everything you need from here. Beckwith is a quiet no through street that has a lot to offer and needs to be seen in person to truly appreciate. Check out the property website on the feature sheet link for TWO detailed videos, more property details and floorplans. (id:60626)
Royal LePage Coast Capital - Chatterton
1223-1225 E 19th Avenue
Vancouver, British Columbia
This circa 1927 Cedar cottage Home retains much of its original character and charm over 2800 square ft of living space; six bedrooms, three bathrooms, original oak and fir floors throughout, gas fireplace, formal dining room with French doors, kitchen with granite counters and hot water heating with original radiators. Downstairs has a kitchen and separate entrance so an easy one or two bedroom suite. Top floor has a full bath and kitchenette with two bedrooms. This is a wonderful and serviceable home in the coveted Charles Dickens school catchment 49.5 x 122 RT-10 lot with huge future development potential for four strata title units. (id:60626)
RE/MAX Select Properties
156 W 62nd Avenue
Vancouver, British Columbia
Fantastic Westside location in the desirable Marpole area with easy access to the airport , Richmond and Downtown. R1-1 zoned 41.5 x 115.32 ( 4785.8 sf.) level lot. Solid bungalow with 7 bedrooms and 3 baths. Huge redevelopment potential for duplexes, multiplexes or hold for future land assembly with the neighboring properties as it is currently designated under the Marpole plan for townhouse development. Act quick! (id:60626)
RE/MAX Real Estate Services
426 E 18th Avenue
Vancouver, British Columbia
Discover this charming 6-bedroom, 4-bathroom home situated in most sought-after Fraser neighbourhood, fantastic location with just steps from Fraser and Main Street. This property offers excellent rental income potential. It includes two mortgage helpers on ground floor: a 2-bedroom suite and a 1-bedroom suite, each with its separate entrance. Main floor features a 3-bedroom layout, including a primary bedroom with ensuite, 2 other bedroom and 9-feet high ceiling living spaces & modern kitchen . This home was tastefully renovated in 2017, including paint, flooring, tile, pluming and more. Conveniently located near shopping, schools, and transit. David Livingstone Elementary & Sir Charles Tupper Secondary. Don´t miss! (id:60626)
RE/MAX Crest Realty
912 Fifth Street
New Westminster, British Columbia
Located in New Westminster's sought-after Glenbrook North neighbourhood is this 6 bedroom, 4 full bath home offering more than 4,600 sqft of living space over three levels. This custom-built home is nestled on a 52 x 139-ft manicured lot with a fully fenced yard, detached garage with workshop and additional parking off lane. With four bdrms up, including a spacious primary with private balcony, two-sided fireplace and ensuite bathroom, this is an ideal family home. The expansive main level is perfect for gathering with an open concept living/dining and a large eat-in kitchen that opens to a family room overlooking the backyard. Ideal for multi-family living with a basement suite and 1 bdrm + full bath on the main. Steps to schools, parks, shops + transit. (id:60626)
Keller Williams Ocean Realty Vancentral
2052 Westview Drive
North Vancouver, British Columbia
Here it is!! 6 bedrooms, 4 bathrooms family home, with lane access also. Total functionality and efficiency in a very central location. Offering 3 bedrooms and 2 bathrooms on the main floor with fire place for the cozy nights. Enjoy your large deck off the kitchen and your front and back grassed yard for those BBq's. Below, private 4th bedroom with full bath and a 2 bed suite with separate entrance on ground level. Features include high vaulted ceilings, bright, well laid out floor plan, radiant in-floor heat, gas fireplace, granite countertops, fenced front and back yards, double enclosed garage and 3rd open stall off the lane. Minutes to IB schools, Delbrook Rec Center, Westview plaza, Capilano mall and Lonsdale Quay. (id:60626)
Salus Realty Inc
8598 171 Street
Surrey, British Columbia
Welcome to this stunning 3-level custom-built home with a beautiful Mountain views offering over 4,800 sq.ft. of living space on a beautifully 12,501 sq.ft. lot. Enjoy the open-concept layout, featuring soaring vaulted ceilings, hardwood floors, and a functional floor plan designed for comfort and style. The upper levels boasts 4 spacious bedrooms, perfect for a growing family. Main Floor has a very good sized Office which can be used as a bedroom also. The walkout basement includes a bright 2-bedroom suite with walk in closet and a separate Laundry, ideal as a mortgage helper, plus a large rec room reserved for your own enjoyment. This property is located in a very quiet and best neighbourhoods of Fleetwood. Fridge, Stove and Dishwasher are only 3 yrs old & Furnace was replaced in 2021. (id:60626)
Century 21 Coastal Realty Ltd.
2305 Turner Street
Vancouver, British Columbia
ROW-HOUSING Redevelopment Potential, on larger than average RT-5 zoned LOT FRONTING 3 STREETS: 132ft (Garden Drive) X 37.9ft (Turner & Ferndale Streets), 5002.8 sqft. BEAUTIFULLY SITUATED diagonally opposite Templeton Recreation Center, Pool & Park & Templeton High School. Centrally located near Transit corridor in the City of Vancouver Grandview Woodland Neighbourhood. Old Timer Home. Take advantage of this opportunity under the City of Vancouver Multiplex Missing Middle Plans (id:60626)
Royal Pacific Realty Corp.
56a Bellman Avenue
Toronto, Ontario
You Have Just Found Arguably The Best Home For Sale In South Etobicoke. This High-End Custom Built Home Exemplifies Unparalleled Craftsmanship With Exquisite Design And Attention To Detail. This Is NOT Your Everyday " Cookie-Cutter " Home. This Home Has Been Overbuilt With Insulated Concrete Forms Top To Bottom, Which Means Insulated Concrete Exterior Walls, Heated Concrete Slab Flooring Inside The Home On All Levels, Imported Limestone Front Facade, Radiant Heating Throughout Entire Home, Energy Efficient Home With HRV & Germicidal UV Light System, Built-In Thermador Appliances, Oversized Hand Scraped Hardwood Floors Throughout, Built-In Speakers, Wainscotting, Custom Millwork & So Much More. Enjoy The Open-Concept Layout That Seamlessly Integrates The Living, Dining & Heart Of The Home - The Custom Perola Kitchen ! Tons Of Natural Light On All Levels. The Primary Bedroom Is Complete With Built-In Closets & Spa-Like Ensuite With High-End Fixtures & Heated Floors. This Home Has The Perfect Basement That Sits Above Grade Making Working From Home Warm & Comforting, Paired With A Large Rec Area & An Exceptional Wine Cellar ! Enjoy The Walk-Up To A Massive Sun Filled West Facing Backyard - Perfect Pool Sized Lot Where You Can Watch The Sun Set With Family & Friends. A+ Location ! Flagstone Exterior Landscape, Custom Shed With Concrete Siding, 9'&10'Ceilings. Perfectly Located With Close Proximity To Major Highways, Transit & Downtown. 10 Minute Drive To Pearson International. Walking Distance To Schools, Parks & Shopping. This Is NOT Your Average New Build On A 25' Lot. This Home Far Exceeds Those Standards. A True Step Above The Rest. Bring The Fussiest Of Clients, The Best Inspectors Around, The Parents, The In-Laws, Everyone Is Welcome ! This Home Has Been Loved & Shows True Pride Of Ownership. This Home Sells Itself. Do Yourself The Favour - Book The Appointment ! (id:60626)
RE/MAX Premier Inc.
48 David Street
Brampton, Ontario
Prime Investment Opportunity in Downtown Brampton! 48 David Street presents a fully tenanted 10-unit building in a highly desirable location near Queen and Main, just steps from the GO Station, shopping, and key amenities.10 units- 9 one bedroom and 1 two bedroom. This property also offers significant future development potential, with a proposal for a 8 story building that could maximize long-term value. An excellent opportunity for investors looking for immediate income and future growth. (id:60626)
Royal LePage Signature Realty
2325 153 Street
Surrey, British Columbia
Luxurious South Surrey home on a 7,920 sq.ft. lot with 3,147 sq.ft. of living space. Featuring 5 bed & den, 5 baths, soaring ceilings, hardwood floors & elegant millwork. Main floor offers a spacious dining area, modern kitchen with granite counters, s/s appliances & wok kitchen. Upstairs includes 4 large bedrooms with a primary suite offering walk-in closet, jacuzzi & glass shower. Sunny southwest backyard with water feature & oversized patio, perfect for entertaining. One-bedroom suite on main with separate entry ideal for in-laws or multi-generational living. Prime location close to shopping, schools, beaches & highway. Act Fast! (id:60626)
Nu Stream Realty Inc.
1881 W 13th Avenue
Vancouver, British Columbia
Designed by Vancouver architect Alexandre Ravkov Inc., this 3-bed, 3-bath Craftsman-inspired home captures timeless West Side charm. Built in 2009, it offers an inviting open main floor with a cozy gas fireplace, bright home office, and a chef´s kitchen with stainless steel appliances and gas range. The private primary suite spans its own level with a spa-like 5-piece ensuite, while the top floor features two generous bedrooms joined by a Jack & Jill bath. Enjoy summer evenings in your private landscaped backyard or stroll to nearby cafés, boutiques, and beaches. With a single garage and a self-managed four-plex where owners take pride in their community, this home offers the perfect balance of warmth, design, and location in the heart of family-friendly Kitsilano. Open House: Saturday Nov 1st - 1:30pm-4:30pm (id:60626)
Trg The Residential Group Realty
48 David Street
Brampton, Ontario
Prime Investment Opportunity in Downtown Brampton! 48 David Street presents a fully tenanted 10-unit building in a highly desirable location near Queen and Main, just steps from the GO Station, shopping, and key amenities.10 units- 9 one bedroom and 1 two bedroom. This property also offers significant future development potential, with a proposal for a 8 story building that could maximize long-term value. An excellent opportunity for investors looking for immediate income and future growth. (id:60626)
Royal LePage Signature Realty
2351 20th Side Road
Innisfil, Ontario
Top 5 Reasons You Will Love This Home: 1) Incredible investment opportunity with outstanding potential for future development 2) Ideally situated at the corner of a planned roundabout and the highly anticipated Webster Boulevard expansion, ensuring maximum accessibility 3) Unbeatable location in the heart of Innisfil's prime growth corridor, perfectly positioned a short distance to in-town amenities, grocery stores, restaurants, and Lake Simcoe 4) Sprawling 1.5-acre property with generous frontage and depth, providing ample space for future development or personal enjoyment 5) Beautifully kept home complemented by a separate guest house and a spacious detached shop, offering exceptional value and versatile income-generating possibilities. 2,508 square feet plus an unfinished basement. Age 190. (id:60626)
Faris Team Real Estate Brokerage
140 Dovercourt Road
Toronto, Ontario
Expansive Victorian gem configured as three units. Extraordinary main floor owners suite filled with character including restored Victorian mouldings and trim, walkout to a lovely garden and oversized two car garage. Earn extra income from: a two-level apartment on the 2nd and 3rd floor with up to 4 bedrooms and 2nd floor deck, and a spacious 1 bedroom basement apartment with private separate entrance along the side of the building. This property offers an excellent opportunity for an investor, a buyer looking for a beautiful apartment with supplementary income from fantastic tenants, or is suitable for a conversion to a large single family home. All tenants are month to month. The extra wide and deep lot combined with the broad rear laneway , make this home a prime candidate for a laneway home. The precedent has already been set by neighbouring properties. Steps to vibrant Queen West, Ossington, and Trinity Bellwoods Park (id:60626)
Bosley Real Estate Ltd.
10 Westwood Drive
Ottawa, Ontario
NEW custom-built home here to IMPRESS, Welcome to 10 Westwood Dr! Exceptional architectural features & tasteful finishes, this home has it all: CATHEDRAL CEILINGS offer that WOW factor the moment you enter! Wide plank OAK floors, oversized marble tiles, stunning oversized Windows for max south exposure light, FMR & DR w/COFFERED ceilings, Quartz TV wall. Kitchen offers high-end appliances including 2 stoves, 2 sinks, & a 10ft LONG centre Island! Get the fam together & turn afternoons in your incredible OUTDOOR LOUNGE into wonderful memories! COVERED porch w/TV, gas FIREPLACE & hookups for BBQ ready to entertain ALL YEAR! Truly no expenses spared, INGND POOL w/SALTWTR system & heating, lavish interlock, fenced prvt bckyard! Owner's suite feels GRAND w/10ft ceilings, WIC & 5 pc ensuite w/jest & rain shower, soaker tub & DBL vanity. Bed 2 w/ensuite, bed 3 & 4 w/jack&jill bath. LWR level has MASSIVE rec space, best for game night! Craft a fabulous life in this magnificent family home! 24 hrs irrev. (id:60626)
Bennett Property Shop Realty
Bennett Property Shop Kanata Realty Inc
6071 Livingstone Place
Richmond, British Columbia
Beautifully Maintained South-Facing Home in Prime Granville Location! This spacious 2-storey residence features 5 bright bedrooms and 4 full bathrooms-perfect for growing families. Flooded with natural light year-round thanks to multiple skylights, it's especially welcoming during Vancouver´s winter months. Recent upgrades include a brand-new lifetime metal roof, new geothermal heating system and hot water tank, and fresh exterior paint. Situated in a quiet, family-friendly neighbourhood, just minutes from top-rated schools (Blundell Elementary, Richmond High), Minoru Park, the library, City Hall, sports facilities, shopping, and dining. A rare opportunity to own in one of Richmond´s most sought-after communities! (id:60626)
RE/MAX Select Properties
12 George Martin Drive
Markham, Ontario
Gorgeous 4+1 Bedroom Detached Home with Loft in Prime Markham Location Over 3,900 Sq.Ft of Luxury Living! This elegant residence combines style and function, featuring a walk-out basement and a stunning loft with a full bath, perfect for guests or a home office. 10 main floor ceilings, crown moulding, full-stone exterior, and interlock driveway add to its curb appeal. Gourmet kitchen with granite countertops, backsplash & stainless steel appliances. Finished 9 basement with fireplace and 2nd kitchen ideal for in-laws or extended family. Primary ensuite includes Jacuzzi tub, fireplace & custom silk drapery. Four fireplaces total, pot lights, and a spacious patio for entertaining. Steps to top-ranked schools, parks, shops & transit. A true luxury gem in one of Markhams most desirable communities! (id:60626)
Rc Best Choice Realty Corp
4557 Parker Street
Burnaby, British Columbia
Welcome to the PARKER RESIDENCES - Centrally located in Brentwood Park! Experience the craftmanship finishing & thought-out floor plan. The main floor offers 10' ceilings, an OFFICE, open concept plan, & French doors leading to an over-sized patio. TIMELESS kitchen finishing equipped with Fisher & Paykel appliance package, a Grand Island, and gas range! All windows facing Parker are TRIPLE GLAZED! TOP floor offers 3 BDRMS with a GENEROUS MASTER equipped with WIC + ensuite, & a conveniently located Laundry w custom CABINETS. BSMNT has 2 separate access points offering a 2 BDRM 2 BATH legal suite + LARGE media room - use for family or MTG HELPR. TOTAL 5 BDRMS + DEN /5 BATHS /2 kitchens, OAK HARDWOOD, RADIANT heat, A/C, CCTV, & a well sized private back yard for the family to enjoy. (id:60626)
Royal LePage West Real Estate Services
4201 1408 Strathmore Mews
Vancouver, British Columbia
Welcome to West One by Concord Pacific - a landmark address in the vibrant heart of Yaletown. This rare southeast-facing sub-penthouse boasts an intelligently designed 2-bedroom, 2-bathroom layout complemented by floor-to-ceiling windows that bathe the home in natural light. The crown jewel? A spectacular 501 square ft wrap-around balcony with panoramic views of the city skyline and shimmering waters-undoubtedly the defining feature of this stunning residence. Enjoy luxury touches like granite countertops and stainless steel appliances, plus the convenience of two side-by-side parking stalls and two storage lockers-an exceptional find in downtown Vancouver. Just steps from the Seawall, SkyTrain, world-class dining, shopping, and lush waterfront parks including George Wainborn and David Lam. (id:60626)
Royal Pacific Lions Gate Realty Ltd.
Royal LePage Sussex
2235 Chairlift Road
West Vancouver, British Columbia
ARCHITECTURE & EPIC VIEWS, this iconic West Van residence is a rare offering! Set on almost 13,000 square ft perfectly sloped property with SPECTACULAR SUNSETS, this architectural gem was originally custom built by Bob Lewis. A true example of exposed post-and-beam style, it features dramatic vaulted ceilings, Texas Select Oak flooring, specialized windows, and timeless design that blends naturally with its surroundings. VIEWS FROM EVERY LEVEL! Kitchen features Miele d/w, Wolf oven, Thermador cooktop, SubZero Fridge, and VIEWS FROM THE KITCHEN SINK! Spacious primary suite +2 more beds & den. Walking distance to Collingwood, this property offers valuable land and the irreplaceable architecture-a home of pedigree and vision. Open Sun 2-4 (id:60626)
RE/MAX Masters Realty
3535 Cambridge Street
Vancouver, British Columbia
Outstanding mountain and water views from this modern, sleek half-duplex built by a long established European builder. Fabulous family neighbourhood close to parks, schools, and transit. Minutes to downtown and Hwy 1 access. Great room concept on main floor showcasing wide plank oak hardwood floors, high ceilings, and a gourmet kitchen with a pantry, eat-up island and Fisher & Paykel appliances. Upstairs has 3 bedrooms, including a beautiful primary bedroom with an ensuite, walk-in closet and large windows with spectacular views. The basement features a bright, legal 2 bdrm suite. The yard is beautifully landscaped with lighting, irrigation, feature trees and a rear deck overlooking the fenced backyard. Complete with a single garage and a paving stone parking spot with an automatic gate. (id:60626)
Macdonald Realty
6602 Arbutus Street
Vancouver, British Columbia
The Best Corner Quiet Unit in this complex! This is amazing 3 level with 4 bedrooms and 2 car garage attached townhouse! Plus this unit has its own backyard garden! This is quality built by Polygon! Main level has very spacious living room, family room & kitchen area with SS appliances & 9´ ceiling high. Close to Kerrisdale shopping street, public transportation, catchment school to Maple Grove elementary & McGee Secondary. Call to View! Open House: Nov 15 Sat 2-4. (id:60626)
RE/MAX Crest Realty
1286 Wellington Drive
North Vancouver, British Columbia
Extensively renovated without the new-build price tag! This 6-bed, 3-bath home features major 2022 upgrades: roof, windows, doors, plumbing, electrical, HWT, furnace, A/C, central vac, flooring, baths, W/D, and more. The executive kitchen offers a large island, gas stove, and high-end appliances. Vaulted ceilings, floor-to-ceiling windows, and a new gas fireplace open to a bright south-facing balcony. The back deck overlooks the fully fenced backyard, ideal for BBQ and entertainment. The lower level has a 2BR suite rented to excellent tenants. Also features a workshop, shed, double carport, and ample driveway parking. Walk to Lynn Valley Centre, Argyle Sec, French Immersion, trails, shops, and dining. Priced below BC Assessment - a rare opportunity. (id:60626)
Royal LePage Sussex
439 E 22nd Avenue
Vancouver, British Columbia
Introducing a beautifully remodelled family home in the vibrant neighbourhood of Main/Fraser. This residence boasts modern interiors that exude warmth & comfort. The main floor features an open-concept layout, adorned with engineered herringbone wood floors. The chef's kitchen showcases custom cabinetry, a gas Viking stove, a Liebherr fridge & an expansive island topped with stunning marble. Completing this level are 2 spacious bedrooms & a spa-inspired bathroom, complete with Nu-Floor heat. The basement features a versatile recreation room, a hobby space, a cozy bedroom, a bathroom & an office. Other features incl. A/C, a Nest thermostat, & a private, fenced backyard that offers a serene oasis. Located moments away from schools, parks, cafes, & restaurants along Main & Fraser Street. (id:60626)
RE/MAX Select Properties
720 E 30th Avenue
Vancouver, British Columbia
This 3,958 sqft corner lot offers 2 detached homes, S-facing backyard, & endless potential. Built in 2023, the exquisite laneway house boasts 3-beds, 2-baths, & 1,000+ sqft over 2 space-maximizing storeys. Large windows welcome in cascading natural light throughout the open concept main. Sophistication & luxury abound w/high-end finishings. Chef's kitchen with S/S appliances, breakfast bar, ample counter & cabinet space, & also includes French doors leading out to the patio for effortless indoor/outdoor living. Includes balance of new home warranty. Built in 1910, the front house offers almost 2,000 sqft & 2 suites with updates throughout. Upper: 3-bed/2-bath with over-height ceilings & original fir floors. Lower: 1-bed/1-bath. Prime location. OPEN HOUSE: SATURDAY, NOVEMBER 15 @ 2-4pm (id:60626)
Macdonald Realty
354 Burne Avenue
Kelowna, British Columbia
A rare offering just steps to the sand—where timeless design meets daily luxury in one of Kelowna’s most coveted neighbourhoods!! Privately nestled beneath a canopy of mature trees, this distinctive residence blends West Coast charm with elevated elegance. Thoughtfully & meticulously cared for, the home offers warmth, versatility & unmatched lifestyle just one block from the lake. Crafted for both beauty & function, the custom Glen Canyon kitchen is a true showpiece—featuring natural stone countertops, heated flooring, accent lighting, built-in display shelving, gas range & custom wood cabinetry. Refinished maple hardwood flows seamlessly through the main living spaces, framed by crown moulding, tray ceilings & rich wood accents. Large windows flood the home with natural light, creating a calm, airy feel throughout. Offering 4 bedrooms in total—including a main-level bedroom & two up—the home also includes a fully self-contained one-bedroom in-law suite with a private entrance. Outdoor living is at its finest with a covered front porch, sun-filled terrace & hot tub-ready private yard with wood burning stove—all surrounded by lush, low-maintenance landscaping. A detached double garage/studio with 220 power, alley access & zoning for a carriage home offers incredible long-term potential. Parking is abundant, with space for a boat or RV. This is a legacy property in a location that rarely becomes available—walk to the beach, schools, parks & Kelowna’s vibrant downtown core. (id:60626)
RE/MAX Kelowna - Stone Sisters
215 Burloak Drive
Oakville, Ontario
One of a kind in the prestigious Lakeshore Woods community, almost 3000 sq ft plus 1280 sq ft of fully finished lower level including a new 3 ps bath with a stand up shower. Get ready for this picturesque backyard oasis, move into this Muskoka like cottage! 50 x 180 ft lot backing onto Greenspace and steps to the Lake! Salt water pool with stone waterfall, stone patio, gazebo, cabana, extensive landscaping front and back including majestic trees, perennials and annuals. Parking for about 8-9 cars! Beautiful upgrades throughout, Natural oak Staircase, hardwood floors, gourmet kitchen w/centre island. Spacious eating area that leads out to the private patio overlooking pool and ravine. Relax in the cozy family room w/gas fireplace, entertain in the elegant, grand living rm which boasts an 18 ft cathedral ceiling, 4 spacious bedrooms & 4.5 baths. Master retreat with a spa ensuite w/lg soaker tub, separate shower & double sinks, walk in closet with custom built ins, 2 /4pc baths. Stunning brand new 3 piece bath in lower level plus 2 bedrooms, rough in for kitchen along with a possible walk up! Bright and sunny with lots of natural light. New pool liner, chlorinator and renewed filter. Minutes to Lake, breathtaking trails, explore some nearby hidden beaches, easy access to QEW, 403, GO station and shopping. Luxury living and a true entertainer's delight! Be prepared to wow your guests! Motivated sellers!! All offers welcome!! (id:60626)
Royal LePage Real Estate Services Ltd.
1441 Nystrom Court
Coquitlam, British Columbia
Stunning Crafted Home in Burke Mountain! This beautifully designed home offers 3,727 sqft featuring lots of thoughtful upgrades including rough-in Wok Kitchen, Security Camera System, side laneway to backyard and rarely found LEGALRental Suit. The gourmet kitchen features a 6-burner gas cooktop, large island, and walk-in pantry. The living and dining areas, featuring a cozy gas fireplace, oversized windows, elegant French doors and covered sundeck with beautiful views. 10ft ceiling throughout in main. Upstairs features 4 bedrooms and 3 bathrooms, including 3 ensuites. The primary offers a walk-in closet, and a spa-style ensuite with a soaker tub and shower. The lower level includes 1bed rental suite with separate entrance plus an extra one bed. Steps to parks, schools, and recreations. (id:60626)
Nu Stream Realty Inc.
2352 Marine Drive
West Vancouver, British Columbia
In the heart of West Vancouver's Dundarave Village, this 3-bed, 3-bath ocean-view home combines coastal charm with urban convenience, just steps from shops, cafes, and the oceanfront. Lush gardens surround bright, well-designed interiors spread over three levels, featuring 3 balconies, a flexible lower level, and an attached two-car garage. Thoughtful recent upgrades enhance comfort and style, while a current assessment of $2,601,000 reflects the exceptional value and prestige of the location. A rare chance to own a private oasis in one of West Vancouver's most sought-after seaside communities. (id:60626)
Royal LePage Sussex
323 Harold Dent Trail
Oakville, Ontario
Stunning 6 Years Old House With 4 Large Spacious Bedrooms + Den/Office & Computer Alcove, With 3.5 Bathrooms in The Heart Of Oakville's Prime & Desireable Glenorchy Family Neighbourhood.Premium Lot, Across from Local Park, Backing Onto Large Lot Homes. 3007 Square Feet Double Car Garage Detached House, With Upgraded Separate Entrance from the Builder, Approximately 1350 Square feet Additional in The Basement with a Partially Finished Basement, with Upgraded Cold Cellar, & A Rough In Bathroom. Upgraded Main Floor Entry Porch & Stairs, Large Open To Above Open Concept Foyer, With Double Closets, With Upgraded Modern Metal Pickets on Stairway Going up to the 2nd Floor.Hardwood Flooring on the Main Floor in the Great Room, Dining Room and The Den/Office. With Upgraded Pot Lights & Upgraded Light Fixtures Througout the Main Floor of the House & Exterior Of House (ESA Certified). The Great Room with a Modern Open concept Layout, with Double Sided Gas Fireplace, Renovated New Modern White Kitchen and Breakfast Area, With New Quartz Countertops, New Pantry, New Undermount Sink, Upgraded Undermount Lighting, Upgraded Ceramic Backsplash, Upgraded Water Line for Refrigerator.Upgraded Stainless Steel Appliances W-Premium Vent. Spacious Large Dining Room, & Spacious Den/Office with French Doors.Mud Room with access to the Garage, & a Large Closet. Primary Large Bedroom W-5 Piece Ensuite Bathroom, Upgraded Frameless Shower, & Two Large Walk in Closets. 2nd Bedroom is A Large Bedroom With Vaulted Ceiling, & Has its Own 4 Piece Ensuite Bathroom. 3rd & 4th Bedrooms are Spacious With Large Closets with a Jack and Jill Bathroom. Fully Fenced Back yard, also has a GAS BBQ Connectivity.Walking Distance to Schools, Library, Neighbourhood Parks, Trails, Stores, Offices, Supermarkets, Cafe's, Public Transit, 16 Mile Sports Complex. Minutes Drive to Shopping plazas, Costco, Oakville Mall, Supermarkets, Entertainment, Lake, 403/QEW/401/407/427, GO Buses, GO Trains, Niagara+ (id:60626)
RE/MAX Real Estate Centre Inc.
13259 Coulthard Road
Surrey, British Columbia
Step into a rare opportunity to own a true architectural treasure. This 3-bed, 2-bath home isn't just a place to live-it's a mid-century modern masterpiece, thoughtfully preserved and beautifully integrated into its natural surroundings. Set on a serene half-acre on the quiet side of PanoramaRidge, it's tucked high into the tree line, offering privacy, tranquility, and views of Boundary Bay and Crescent Beach. The home's connection to the outdoors is undeniable-lush, updated landscaping surrounds the property, enhancing the flow between inside and out. The detached garage is perfect for a home studio or office. Included in the sale are architectural plans for a stunning renovation, giving you the chance to build upon the original vision while making it your own. (id:60626)
Macdonald Realty (Surrey/152)
16683 77 Avenue
Surrey, British Columbia
Welcome to your dream retreat with primary on the main! This stunning 7-bedroom, 5,200 sq ft residence offers the perfect blend of luxury, space, and serenity. Nestled on a private beautifully landscaped lot, this home provides a tranquil escape in one of the most sought after neighborhoods in Surrey. Step inside to 9' ceilings, expansive windows, and a flowing floor plan designed for both grand entertaining and intimate family living. Bright white kitchen with skylights, pot lights, tons of counter space, & 5 burner gas cooktop. Enjoy your Primary on the main w/ his and her walk in closets, & deep soaker tub. 4 beds up, plus another 2000 sqft finished basement with huge rec rm, media rm, gym, 2 more bedrooms & separate entry and brand new roof this year.**OPEN HOUSE SAT NOV 8 FROM 1-3PM** (id:60626)
RE/MAX Treeland Realty
26475 108 Avenue
Maple Ridge, British Columbia
Don´t miss this rare opportunity to build your dream home in the peaceful, nature-filled Whonnock neighborhood of Maple Ridge. This mainly flat and usable acreage is located on a quiet no-thru road, surrounded by forest and close to horseback riding trails - perfect for horse lovers and outdoor enthusiasts. The property is set back with a driveway in place leading to a cleared home/farm site approx. 350-400 ft from the road, offering exceptional privacy. No creeks run through the property. A large septic system and deep drilled well are already installed, saving you time and development costs. Enjoy the tranquility of country living while being just 15 minutes from shopping, schools, and several nearby lakes. Whether you're planning a custom home, hobby farm, or private retreat, this property offers the perfect balance of seclusion and convenience. (id:60626)
Real Broker

