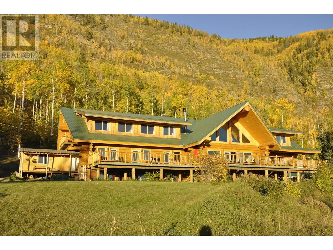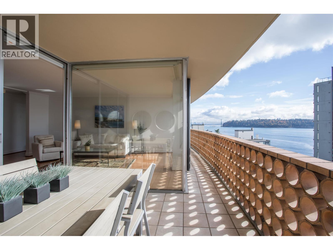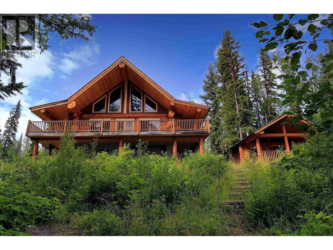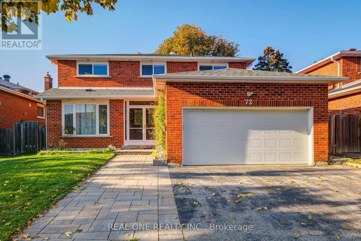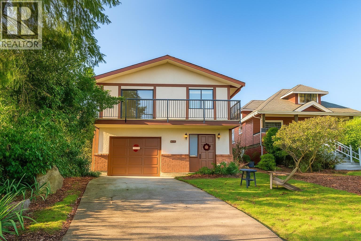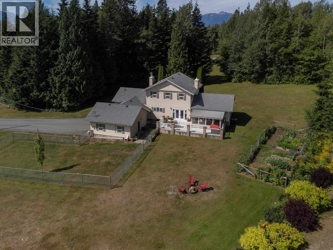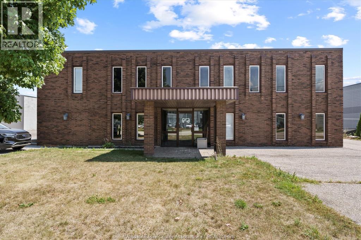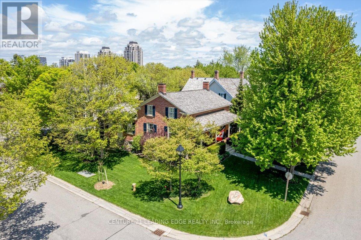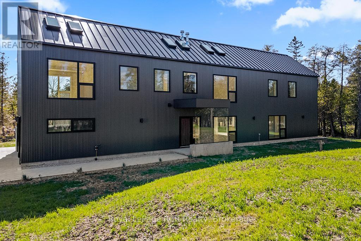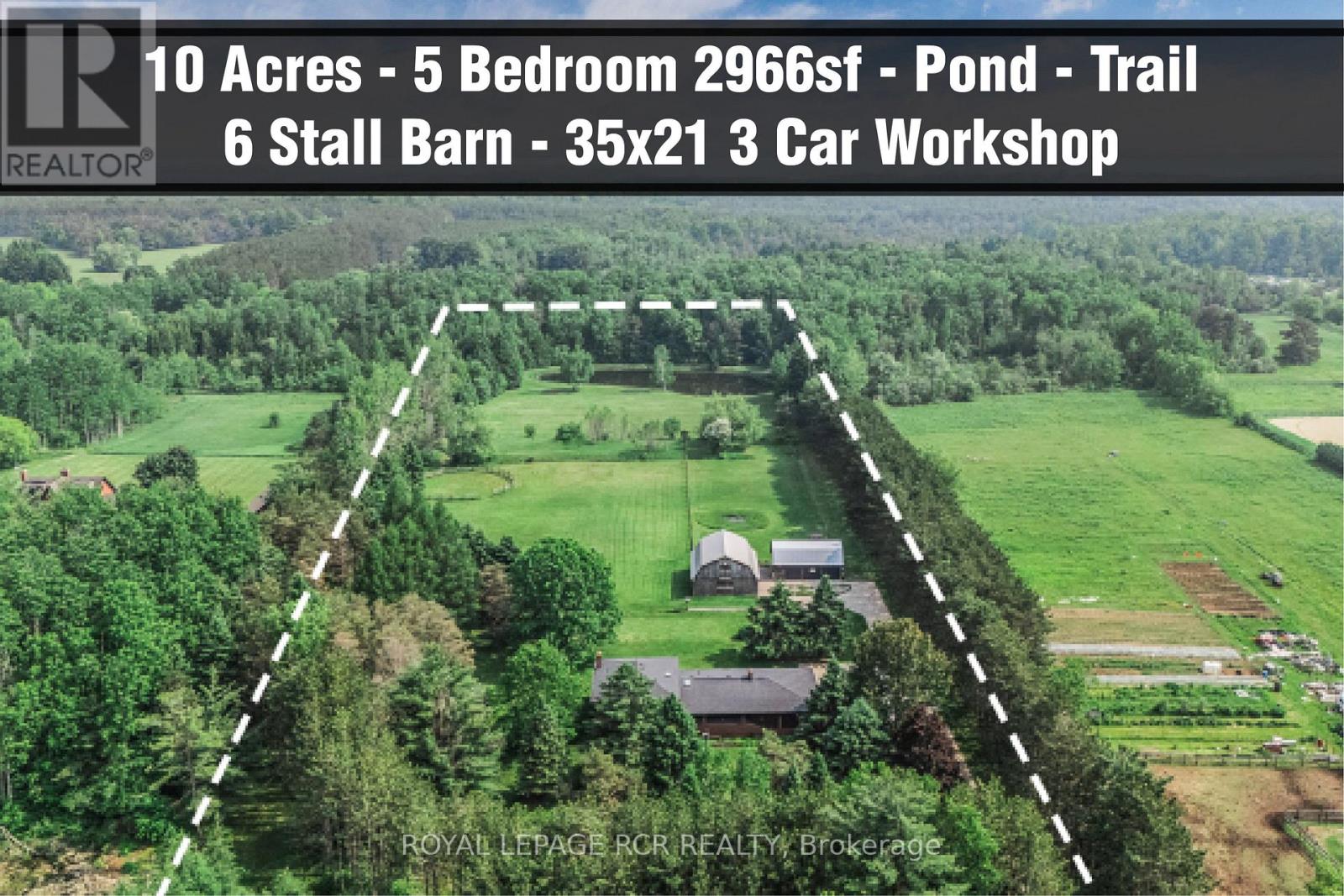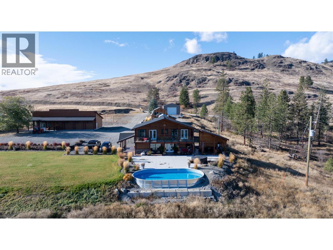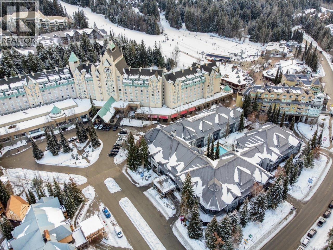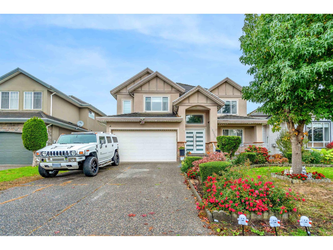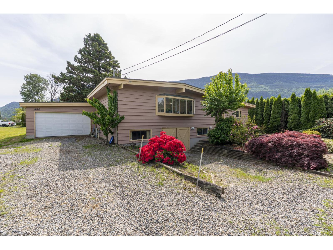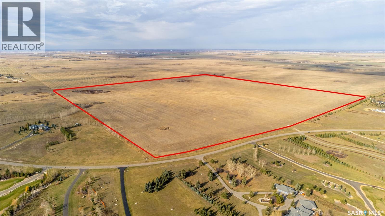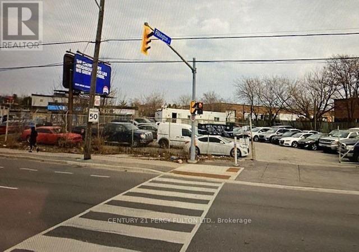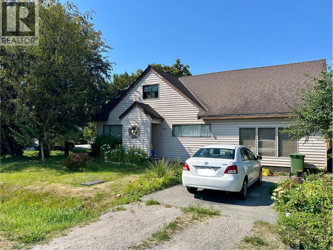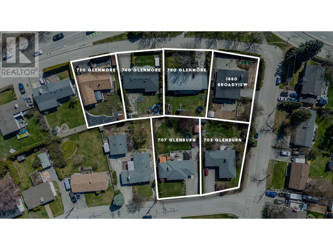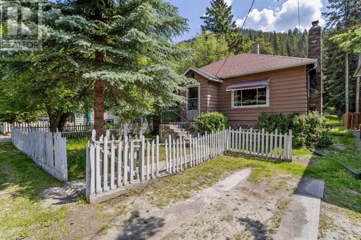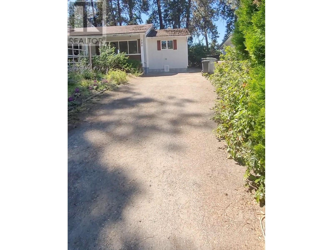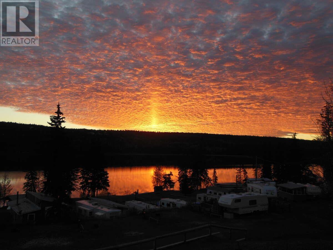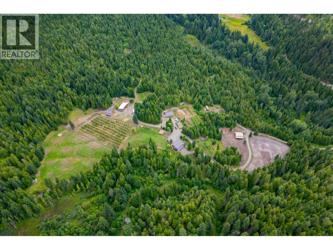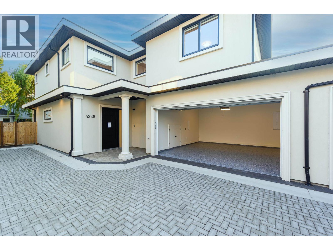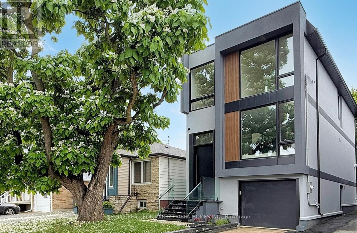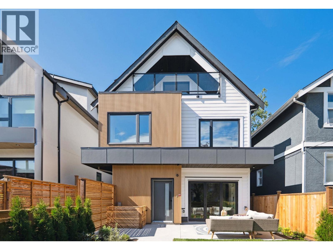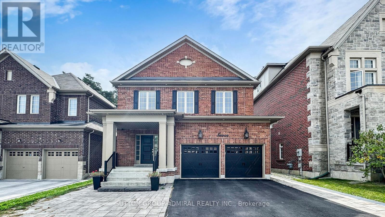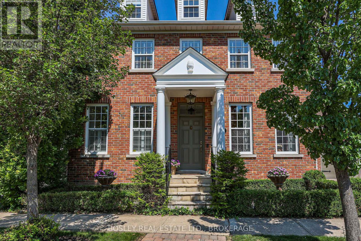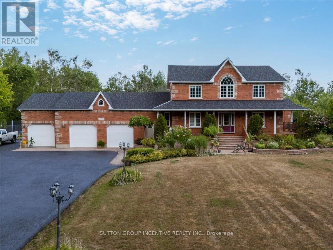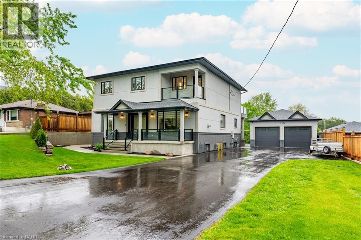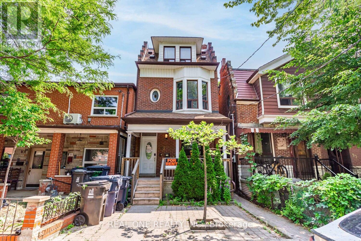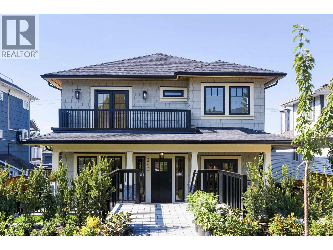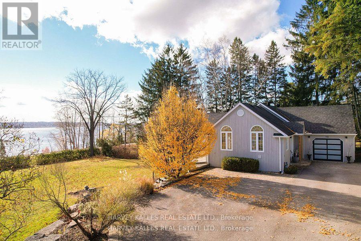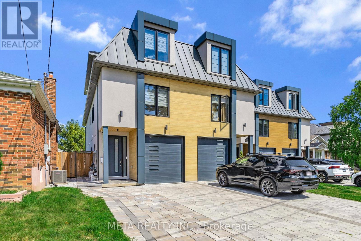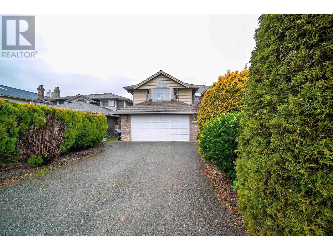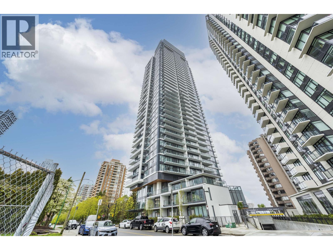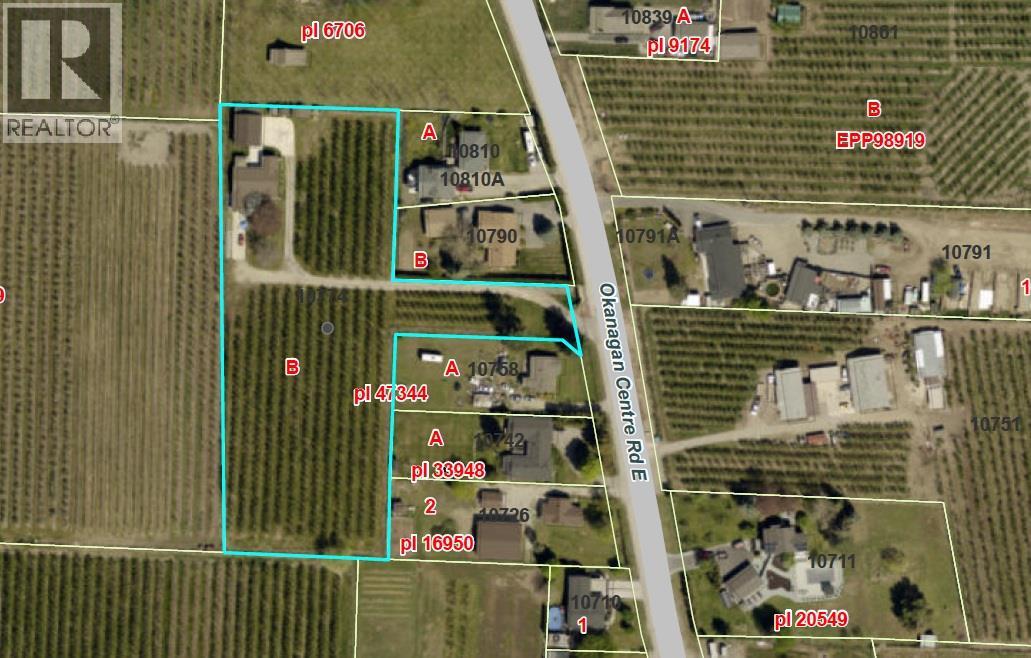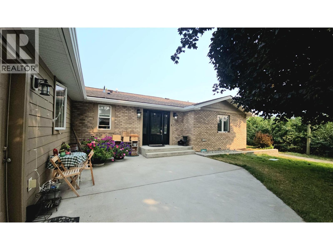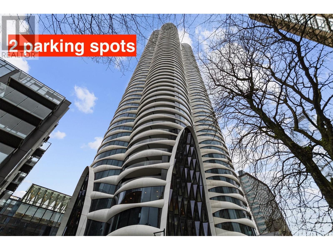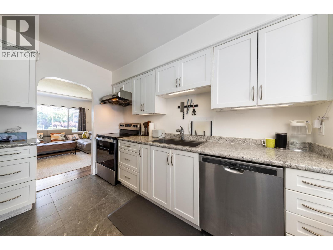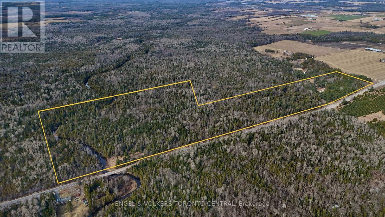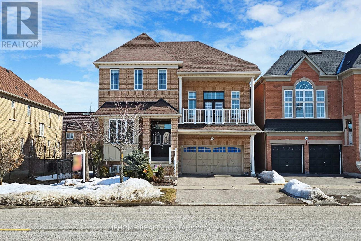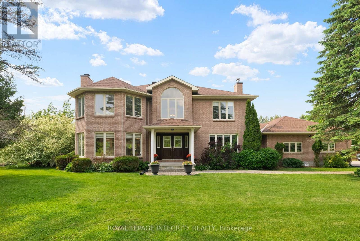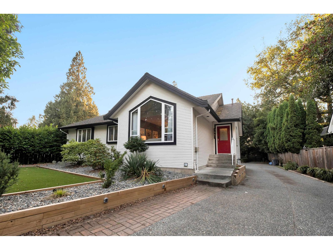4696 Twelve Mile Road
Fort St. John, British Columbia
* PREC - Personal Real Estate Corporation. Unapparelled rare opportunity amidst the untouched nature of Willison Lake. The property is currently being used as a resort and sprawls across 103 acres of pristine lakeview/waterfront property. 11,000 sq ft Log building, a masterpiece crafted by Pioneer Log Homes. The home boasts a variety of 14 bedrooms all with their own ensuite, a commercial kitchen, floor-to-ceiling rock fireplace, wet bar, spacious sitting room, meeting room and rec area. Property offers an array of amenities including a 17-stall RV Park w/full services, animal shelters, pasture, corrals, hay shed and storage building. Embrace the opportunity of this unique property! Also on Commercial see MLS# C8057770. (id:60626)
Century 21 Energy Realty
902 2135 Argyle Avenue
West Vancouver, British Columbia
Don't compromise - where in West Van can you have panoramic oceanfront views, total peace & quiet, plenty of comfortable space, move-in ready condition, convenient location, and great value!? The Cresecent - West Van's first luxury high-rise condo is absolutely marvelous. The building/strata has been extremely well maintaned including brand new elevator, new re-piping, upgraded security, lobby redesign underway, and an amazing sun-soaked pool, & roof-top terrace! Suite 902 is exceptional - two large bedrooms, a tasteful design, fantastic condition, superb open-concept layout, large covered patio for dining, and remarkable close-in views. All of this only steps to the Seawall, Community/Seniors Center, shops, restaurants, and everything you could possibly need. This is your chance! (id:60626)
Rennie & Associates Realty Ltd.
6256 Leamont Place
Horsefly, British Columbia
Stunning PIONEER log home on the lake! Enjoy 10.15 sunny acres w/ southern exposure thru the day. Built w/ massive Western Red Cedar logs, every inch of this home reflects quality & craftmanship. The living rm features a gorgeous rock fireplace that soars to the 22-ft vaulted ceiling. The dining room is anchored by a show-stopping artisan table. Gourmet kitchen is appointed with granite countertops & deluxe appliances. Wood floors & ceilings and designer lighting throughout. The huge wraparound deck is perfect for entertaining. There are two spacious bedrooms, two posh baths, and a generous loft. Large basement can serve as a workshop, garage, secure storage, or be converted into additional living space. Mature trees provide privacy, and an adorable sauna log cabin completes the dream. With over 700 ft of waterfront, mesmerizing lake views, and a quiet, elegant neighbourhood of 10-acre parcels... this is the ultimate lakefront retreat! *Starlink high-speed internet equipment & most furniture included. (id:60626)
Horsefly Realty
72 Highgate Drive
Markham, Ontario
This Stunning Updated 2-Storey Single Detached Brick Home in the Highly Sought-After Neighborhood of Markham Offers 4+1+3 Bedrooms, 7 Bathrooms Home with Finished Seperate Entrance Basement, Over 2500 sq/ft Above Grade & Making It Absolutely Perfect For Families Of All Sizes. The Spacious Layout Features Separate Living, Dining, and Family Rooms. Newer Roof & Widened Driveway For Additional Car Parking. Hardwood Floor Through-Out. 3 Ensuite Bedrooms In Basement With Upgraded Appliances And Cabinet Has Huge Potential Income. The Second Floor Offers Generously Sized Bedrooms Which Filled With Natural Light Through 2 Skylight Windows. Updated Kitchen With Extra Cabinetry Space With a Breakfast Area & Walkout to the Backyard. Widened Driveway for Additional Car Parking. Newer Landscaping And Deck. Conveniently Located Near Parks, Schools, Shopping, Transit, Highway 407, Supermarket, Restaurant and Community Centers. Dont Miss Out on This Incredible Opportunity! (id:60626)
Real One Realty Inc.
3003 Sunnyhurst Road
North Vancouver, British Columbia
Welcome to 3003 Sunnyhurst Road, a desirable corner-lot home in the heart of Lynn Valley, just one block from Lynn Valley Mall. This solid two-level family residence offers 2,450 sq.ft. of bright living space with 3 bedrooms and 2 bathrooms upstairs, plus 2 bedrooms and 1 bathroom on the main level with a separate entrance-perfect for extended family or mortgage helpers. Situated on a quiet, tree-lined street, this home enjoys abundant natural light, privacy, and a fenced patio. Back lane access provides added convenience, and there´s an easement on the north side for landscaping purposes. Walking distance to Lynn Valley Centre, library, Lynn Valley Elementary, and Argyle Secondary. (id:60626)
Royal Pacific Realty (Kingsway) Ltd.
1920 Laurel Street
Terrace, British Columbia
* PREC - Personal Real Estate Corporation. GORGEOUS PROPERTY WITH LARGE DETACHED SHOP & LARGE BARN - HORSE READY! Situated on 35 acres of private agricultural land, this picturesque package is as peaceful as it is stunning. Beautiful home built in 1993 featuring 4 beds, 3 1/2 baths renovated in 2012. A sunroom off the living area as well as a large deck overlooking the detached shop & gorgeous barn. The 2013 detached 32'x34' shop with 14' overhangs has room for all your toys & even has a bathroom. The 36'x60' custom built 2013 barn has 14' ceilings & 12' overhangs on both sides. 7 - 12'x12' stalls, heated tack room, feed room/bathroom complete w/ hot water & washer & dryer. Fenced 100'x200' riding ring, 16 acres of fenced & cross fenced pasture & there's a 30'x40' hay/equipment storage dry shed. (id:60626)
RE/MAX Coast Mountains
5230 Burke Street
Tecumseh, Ontario
Very well-maintained industrial building in Oldcastle featuring a 6,000 sq. ft. shop, 1,800 sq. ft. of office space on two levels—complete with a reception area, private offices, a kitchenette, and three washrooms—and a 200 sq. ft. compressor room. The shop is equipped with two small cranes, compressed air lines, and skylights. Additional features include an outdoor dock-height loading dock and two grade-level doors. Ample parking is available at both the front and rear of the property. Immediate possession (id:60626)
Lc Platinum Realty Inc.
Lot 13 Inverlynn Way
Whitby, Ontario
Turn Key - Move-in ready! Award Winning builder! *Elevator* Another Inverlynn Model - THE JALNA! Secure Gated Community...Only 14 Lots on a dead end enclave. This Particular lot has a multimillion dollar view facing due West down the River. Two balcony's and 2 car garage with extra high ceilings. Perfect for the growing family and the in laws to be comfortably housed as visitors or on a permanent basis! The Main floor features 10ft high ceilings, an entertainers chef kitchen, custom Wolstencroft kitchen cabinetry, Quartz waterfall counter top & pantry. Open concept space flows into a generous family room & eating area. The second floor boasts a laundry room, loft/family room & 2 bedrooms with their own private ensuites & Walk-In closets. Front bedroom complete with a beautiful balcony with unobstructed glass panels. The third features 2 primary bedrooms with their own private ensuites & a private office overlooking Lynde Creek & Ravine. The view from this second balcony is outstanding! Note: Elevator is standard with an elevator door to the garage for extra service! (id:60626)
Royal Heritage Realty Ltd.
14 Alexander Hunter Place
Markham, Ontario
Welcome to this beautifully renovated home in the heart of Markham's coveted Heritage Community. Step inside and be captivated by a thoughtfully updated interior that seamlessly blends timeless charm with modern comfort. Featuring stylish finishes and bright, open-concept living spaces with soaring 9' ceilings, this home offers an inviting atmosphere perfect for both everyday living and entertaining. Careful attention has been paid to preserving the homes historic character while incorporating the conveniences of contemporary design. The result is a warm, sophisticated space where old-world elegance meets todays lifestyle. At the rear of the property, an oversized 26 x 36 garage offers exceptional versatility. With soaring 10' ceilings on the main level, a 9' basement, full insulation, a gas heater, 60-amp service, and full plumbing, it's a dream setup for car enthusiasts, hobbyists, or those in need of extra storage. The second-floor loft above the garage offers the perfect retreat for a home office, creative studio, or potential guest suite. Additional features include an in-ground sprinkler system and a quiet, tree-lined street surrounded by other charming heritage homes. Enjoy a highly walkable lifestyle with shops, cafes, and parks just steps from your door. This is more than just a home - its a rare opportunity to own a piece of Markham's rich history, thoughtfully reimagined for modern living. (id:60626)
Century 21 Leading Edge Realty Inc.
67 Pedwell Drive
Northern Bruce Peninsula, Ontario
**NEW BUILD with TARION NEW HOME WARRANTY** NEW REDUCED PRICE!! This MODERN LONGHOUSE, designed by Dubai-based architect, is truly unique for the Bruce Peninsula. While the Scottish Longhouse can be found in the Blue Mtn areas of Grey County and vacation areas around the globe, this 2024 built MODERN LONGHOUSE on the SHORES OF LAKE HURON may be the only one on the Bruce! This VACATION HOME offers 3,200 sq ft of MODERN LUXURY. 4 bedrooms - all with FLOOR TO CEILING WINDOWS, and WEST-FACING Lake Huron water views. MASTER RETREAT with 6PC ENSUITE includes glass shower and soaker tub overlooking Lake Huron, plus oversized walk-in closet. 4 full designer bathrooms. Main floor offers the best in open-concept living, with oversized modern living/dining/kitchen space. Both the main floor living room and 2nd floor great room feature CUSTOM Gloss Black Entertainment Centres - with 85+" screen area, built-in LINEAR FIREPLACES & subtle cabinetry. Simply stunning OPEN STAIRCASE, GLASS RAILING & MAPLE FEATURE WALL connecting the two levels. Main floor laundry and oversized double car garage w/glass overhead doors complete the modern living space. Appointed with the top-notch mechanicals including in-floor radiant heat & split A/C units on both levels, on-demand hot water and UV, iron-filter & electronic water softener providing great tasting, fresh water. Experience this 1.4+ ACRE PROPERTY, with 98ft of private west-facing shoreline - featuring FAMOUS LAKE HURON SUNSETS in full view from the SHORELINE AND almost EVERY ROOM from this fabulous vacation home. PRIME LOCATION - 10min from National Park (GROTTO/BRUCE TRAIL), 15min to TOBERMORY/Fathom Five Marine Park & 30min to LIONS HEAD. Truly worth a visit for those seeking a unique Vacation Home in the Tobermory area ... a UNESCO World Biosphere World Heritage Site. **Seller will consider a Vendor Take-Back Mortgage for a qualified a buyer** (id:60626)
Royal LePage Rcr Realty
443 Feasby Road
Uxbridge, Ontario
Rare Premium Private 10 Acre Parcel with Southern Exposure, Mature Trees, 2966 SQFT 5 Bedroom Home w/ 3 Car Garage + Storage Loft + Finished Basement, 3 Car 35x21 Detached Workshop + Loft, 6 Stall Barn + Hay Loft, 3 Paddocks, and Acre Pond on Desirable Feasby Road. Enter through the long tree-lined private driveway into your own country retreat. Custom built 2966 SQFT 5 Bedroom 4-Level Sidesplit offers large principal rooms, a covered front porch, a bright open-concept layout and two kitchens. Oversized Family Room with laminate flooring, wood stove and multiple walk-outs to the patio. Spacious Combined Dining/Living Room with laminate flooring. Primary Suite with walk-in closet and 3-piece ensuite. 5th Bedroom with 3 piece bathroom, kitchen and laundry room is ideal for multi-generational living. 3 Car Detached Garage/Workshop (1991) is insulated/heated with a wood stove, electric blower and propane heater as well as a storage loft. 6 Stall Barn w/ Hay Loft (1986), Tack Room, Shavings Storage Room, and Hydro. The majority of the lot is open and dry with the perimeter of the lot lined with mature trees enhancing the privacy and natural setting. Original Long-Time Owners. First Time Offered. Quiet Dead-End Section of Feasby Road Offers Privacy and Low Traffic. (id:60626)
Royal LePage Rcr Realty
4520 Highway 3
Rock Creek, British Columbia
Set on 103 fully fenced and usable acres, this rural estate blends modern infrastructure with the best of country living. Located just 40 minutes from Osoyoos, it offers a more affordable alternative to the Okanagan while maintaining easy access to amenities and recreation. Between 2019 and 2021, the property saw major upgrades including 400-amp power with a 20-kW propane backup generator, a new septic system, and a 730-foot water well with advanced purification producing 20 gallons per minute. The 2,278 square foot, three-bedroom home was completely rebuilt in 2019 by journeyman trades, featuring Rockwool insulation, a custom kitchen with quartz counters, heated tile floors, and a propane fireplace. French doors and large windows fill the home with natural light, while stamped concrete walkways and a covered patio bar create an inviting year-round living space. The outdoor area overlooks the Kettle River Valley with a pool 1 hot tub, and built-in bar surrounded by mountain views. Supporting improvements include a new four-car garage with office, a large machine shed, and a two-bedroom barn loft finished in 2021. The heated barn, fenced pens, open pasture, and natural pond make the land ideal for livestock or hobby farming. With fertile soil, excellent water, and quality infrastructure, this peaceful property offers. (id:60626)
Landquest Realty Corporation
321 4573 Chateau Boulevard
Whistler, British Columbia
Own a piece of paradise at the base of Blackcomb Mountain! This beautifully renovated top-floor 2.5 bedroom loft features an open-concept layout with granite countertops, stainless steel appliances, heated floors, high ceilings, and a gas fireplace. Ideally located in the Upper Village, Glacier Lodge is just steps to restaurants, shops lakes, and the lifts. Nightly rentals are permitted, making this an ideal investment or mountain getaway. Amenities include a fitness centre, spa, new pool and hot tub (being installed), pub, and secure underground parking. Strata fees include cable, gas, and internet. (id:60626)
Whistler Real Estate Company Limited
15089 66a Avenue
Surrey, British Columbia
Beautiful 2-Level Home with 2 Basement Suites in the Heart of Surrey! This spacious and well-designed home offers 5 bedrooms and 3 bathrooms on the main floor, including 2 master bedrooms. The main level features an elegant living room with a gas fireplace, a large dining area, a chef's kitchen, a bright family room, and a versatile recreation room - perfect for family gatherings and entertaining. The basement includes two mortgage-helper suites (2+1), providing excellent rental income potential. Additional highlights include a huge covered sundeck, a fully fenced backyard ideal for summer enjoyment, a double car garage, a long driveway, and ample street parking. Conveniently located within walking distance to schools and transit, this home offers both comfort and convenience. (id:60626)
Century 21 Coastal Realty Ltd.
4120 Stewart Road, Yarrow
Yarrow, British Columbia
Welcome to almost 5 acres featuring 5BED/6BATH retreat offers breathtaking mountain views and serene country living. This home boasts spacious bedrooms, each with its own ensuite,a bright kitchen,and an extra-large living room with ample natural light. Step outside to a generous open-air deck overlooking a peaceful goldfish pond"-perfect for relaxing or entertaining. The property also includes a barn, ideal for animals or storage, a vegetable gardening area, and many fruit trees. Plus, a 2-bedroom mobile home for rental income or extended family. A rare opportunity! (id:60626)
RE/MAX City Realty
Cathedral Bluffs Land
Corman Park Rm No. 344, Saskatchewan
Excellent investment opportunity. A short scenic drive along the river past national historic Wanuskewan Park. Full 160 acres bordering high end country residential development of Cathedral Bluffs. Present zoning allows for 4 country residential permits of up to 5 acres with balance being agriculture residential also with building permit. Future development possible with RM of Corman Park and Hamlet of Cathedral Bluffs approval. Paved access from City of Saskatoon. (id:60626)
RE/MAX North Country
373a Danforth Road
Toronto, Ontario
Location! Location!! Opportunity To Buy An Investment Property For Multiple Use. One Of The BestLocation In Toronto With Potential Of Land Development Or Establishing Your Own Business. Threestory building permit in process. Design is attached. Don't miss it. (id:60626)
Century 21 Percy Fulton Ltd.
3251 Regina Avenue
Richmond, British Columbia
Attn: Builders and/or Investors! A big corner lot in The Oaks neighbourhood, opportunity knocks in one of Richmond´s rapidly transforming areas within the TOA! This bright corner lot is perfect to build your dream family home or for the strategic investor a holding property to maximize the benefits of being within the TOA. (Buyers to verify potential with City of Richmond) Sold As-Is, Where-Is. Home needs TLC but does have a 1 year old furnace, dishwasher and washing machine. Do not disturb the owners. Do Not Walk on the Property with out an appointment. (id:60626)
Oakwyn Realty Ltd.
703 Glenburn Street
Kelowna, British Columbia
EXCITING DEVELOPMENT OPPORTUNITY! Prime corner location at Glenmore Drive and High Road offers a 1.4-acre land assembly opportunity. Potential for a 6-story residential building with ground-level commercial upon rezone to MF3 Zoning. Strategically positioned on a transit supportive corridor with easy access to downtown Kelowna, UBC Okanagan, and Kelowna International Airport. Walking distance to Knox Mountain and Kelowna Golf and Country Club. Stunning views of Knox Mountain and Dilworth Cliffs enhance its desirability. Must be acquired alongside other properties for comprehensive development. A premium prospect boasting accessibility to key amenities and promising returns. (id:60626)
Royal LePage Kelowna
404 Otter Street
Banff, Alberta
Excellent Development Potential on Large Lot!! This is a character home, centrally located in the RTM-Tunnel Mountain District, on a private expansive 11,238 sq.ft. lot. This is a very unique property with a beautiful yard with views, sun and loads of potential for redevelopment (Duplex Fourplex, up to 8 townhomes or possible apartment housing), along with subdivision opportunities! (id:60626)
RE/MAX Alpine Realty
240 Pemberton Road
Kelowna, British Columbia
Prime Development Opportunity in a Highly Desirable Location! 4 Bed + Den | 3 Bath | 2250 Sq Ft | 2-3 Motorhome Parking Spaces This expansive home presents an incredible opportunity for investors and developers, offering generous living space and multiple potential uses. With a prime location that’s walking distance to markets, transit, schools, and just a 20-minute bus ride to UBCO or Okanagan College, this property is ready for its next chapter! Key Features: 4 Bedrooms + Den/Office 3 Bathrooms on Main Floor Extra Large Basement Rec Room – Additional living space Basement Den/Office/Bedroom with large window and closet Total Living Space: 2250 sq ft Driveway Space: Accommodates up to 2-3 motorhomes or 4 vehicles Two Decks: One off the kitchen and another attached to the primary bedroom, ideal for a potential rental suite Overlooks a Beautiful Park Cambie Road Frontage with Lane Access at the rear Perfect for Development: This property is part of a consolidation of 5 properties (215-225 Cambie Rd and 210-230-240 Pemberton Rd) and is located in a prime transit-oriented area. With the UC-Urban zoning under the new Provincial Legislation, this site allows for 2.5 FAR and offers potential for 6-story construction. Whether you’re looking to hold, renovate, or explore development opportunities, this is a rare find in a fast-growing neighborhood. (id:60626)
Oakwyn Realty Okanagan
Oakwyn Realty Ltd.
3504 97 Highway
Lac La Hache, British Columbia
For more information click the brochure button below. Waterfront camping and log cabins on property spanning over 10 acres with approx. 1200 feet of pristine lakefront. This versatile estate offers a variety of amenities and facilities. Two titles. Four fully equipped cabins, 38 full hook-up sites, 5 power/water sites and 11 tent sites. 17 fiberglass docks 8 feet by 30 feet. A beach hut offers a perfect venue for guest or family gatherings. Spacious 4 bedroom house features panoramic lakeview. Large 40 foot by 50 foot shop with in floor heating. Washroom with coin operated showers, toilets and sinks plus two additional convenience washrooms, office/store, coin laundry facility. A reliable water supply with a 1200 gallon storage tank and back up generator and 2 water systems. This unique property offers a blend of natural beauty, modern amenities and potential for future development. Whether looking for a retreat, a small business or an investment opportunity, this estate has everything you need. (id:60626)
Easy List Realty (Bcnreb)
1050 Mallory Road
Enderby, British Columbia
Welcome to 1050 Mallory Road — a distinguished gated estate offering an exceptional lifestyle opportunity. Built in 2015, this exquisite property is nestled on 29 serene acres just 5 km from Highway 97B, near tranquil Gardom Lake—a great place for fishing, swimming, paddleboarding, and winter skating. The executive rancher with a full basement encompasses over 5,500 square feet of refined living space, featuring seven spacious bedrooms and 5.5 bathrooms including a luxurious primary ensuite. A gourmet kitchen with a substantial island caters to the most discerning chef. The residence also includes a wet bar, billiards room, heated floors and a variety of entertainment spaces to suit every lifestyle. The incredible 3200 square foot shop is a mechanic's or car collector's dream come true. 18 foot high ceilings, 14 foot over head electric garage door, 1135 square foot mezzanine, cleanburn furnace, bathroom with hot water, plumbed for shower, and is on its own meter. This property also includes a 60 Kw Onan generator. There are endless business opportunities for this building. This workshop also has an attached barn, paddocks, and tack room providing versatility for equestrian activities. This extraordinary estate invites you to embrace a life of luxury, comfort, and limitless possibilities. CSRD has confirmed that you can have 2 single detached dwellings and 1 attached OR detached dwelling per single detached dwelling; there can be up to 4 units and no building permits required. (id:60626)
Royal LePage Downtown Realty
380 Richlands Road
Cherryville, British Columbia
160 acres, with creeks, ponds, trails, wildlife and a beautiful home, no upgrades needed move in ready, peace & quiet, privacy on a no thru road. 2500+ sq. ft. 3-bedroom, 2-bath rancher, large kitchen, heat pump, backup electric baseboards and 2 wood stoves. Growing your own food or sell produce, insulated chicken coop, barn, greenhouse, fenced gardens Haskaps, Raspberries and much more, fenced orchard with fruit trees, Upgraded fencing around horse paddocks & pastures, a new sheep, pig or goat barn. Horse barn tack room, hay storage, new sliding doors, and pens. Large insulated and heated shop, four bays of equipment storage, and wood shed, 3-200 amp services, cell phone coverage, fibre optic internet, renovated guest cabin with full facilities, including septic, Gravity-fed water system, 1500-gallon cistern for house water, sand filter, pressure pump. Tons of water, with two creeks, springs, ponds, water license for domestic and irrigation use, water filter, softener, and UV system for great drinking water. Short distance to Crown Land, explore your own 160 acres and then so much more, hours of riding trails for ATVs or horses. Located minutes from Cherryville & Cherryville Golf, 25 minutes from Lumby, 45 minutes from Vernon. (id:60626)
B.c. Farm & Ranch Realty Corp.
4246 Williams Road
Richmond, British Columbia
West Richmond Quality built New Duplex Homes at the price of a townhouse. Features 4 bedrooms and 5 bathrooms. Over 2000 sq. feet of living space. One bedroom on Main floor with full ensuite and 3 bedrooms all with attached baths on upper floor. Features Radiant floor heating, WOK Kitchen, Air-Conditioning, 2 car attached garage, South facing Huge Backyard, All 3 bedrooms are excellent sizes, Dedicated Office space. 9 ft ceilings on both floors, Luxury appliances and tile flooring on main. Video security and rough-in vacuum. Ideal for families looking for luxury and space. (id:60626)
RE/MAX Westcoast
RE/MAX Crest Realty
112 Newcastle Street
Toronto, Ontario
This Breathtaking Two-Story Home Is Perfectly Situated In A Prime Location, Offering Four Spacious Bedrooms And 4.5 Elegant Bathrooms. Designed For Luxury And Comfort, It Blends Modern Sophistication With Premium Finishes Throughout. The Bright, Open-Concept Main Floor Is Bathed In Natural Light, Accentuated By A Stunning Floor-To-Ceiling Window In The Living Area. The Sleek Kitchen Boasts A Central Island And High-End Stainless Steel Appliances, While The Inviting Family Room Adds Warmth And Charm. Ideally Located Near Top Schools, Parks, And Just A Short Drive To The Beach, This Home Also Provides Quick Access To The GO Station, Public Transit, And The Gardiner Expressway For Effortless Commuting. (id:60626)
RE/MAX Realtron Barry Cohen Homes Inc.
#1 1079 E 14th Avenue
Vancouver, British Columbia
Brand-new front unit duplex in Mount Pleasant! This stylish 3 bedroom, 3.5 bath home offers 1,462 square ft of thoughtfully designed living space across three levels. Step inside to a bright open-concept floor plan featuring hardwood floors, elegant finishes, and a stylish kitchen with gas range, quartz countertops and custom cabinetry, and accordion patio doors for seamless indoor-outdoor living. Upstairs, two bedrooms with its own ensuites perfect for growing families. The top-floor boast a private retreat with a full ensuite and balcony. Located on a quiet tree-lined street, steps to Charles Dickens Annex, Clark Park, Trout Lake, Commercial Drive, and transit. Enjoy the comfort and functionality of modern living in a sought-after neighbourhood! (id:60626)
RE/MAX City Realty
Royal Pacific Realty (Kingsway) Ltd.
7 Fitzmaurice Drive
Vaughan, Ontario
Welcome to 7 Fitzmaurice, where ravine living meets refined luxury. Imagine Sunday morning coffee on your oversized deck, BBQs with friends and family fueled by a built-in gas line, and if you're quiet, more than the occasional deer sighting. This 5-year-old beauty blends simple joys with indulgent upgrades: hardwood throughout, central vac for those can't find the dustpan moments, and a professionally finished basement that doubles as the ultimate lounge.Step inside to a massive open-concept main floor where waffled ceilings, crown mouldings in your dining room, a cozy gas fireplace with custom surround anchors the family room, and the chefs dream kitchen flaunts a massive island, endless counters, raised cabinetry, stainless appliances, and lighting that belongs in a magazine. When baby kitchens grow up, this is what they dream of looking like. Walk out from the eat-in area to your ravine-view custom deck because even kitchens need bragging rights.Upstairs, wrought-iron pickets guide you to four thoughtfully designed bedrooms, each private and absolutely perfect. The primary suite? Pure five-star luxury with its spa-inspired ensuite. Downstairs, broadloom means happy, warm feet while the AC is on. Feeling lazy? The convenient bonus bathroom saves you a trip upstairs to the loo.Even the extras here go the extra mile: a driveway with an oversized parking pad, a garden shed, and a backyard thats more sanctuary than suburban. Upper Thornhill living has never looked this fine! Top schools, MillPond, parks, Yummy Market, T&T, and walking distance to shuls.Sign the agreement, claim the ravine, and discover how everything truly fits at Fitzmaurice. Bonus - it's so close to Bathurst you can gauge your morning commute. (id:60626)
Sutton Group-Admiral Realty Inc.
6 Samuel Street
Niagara-On-The-Lake, Ontario
Welcome to a Brook-Lite custom-built home. This 3 storey Georgian Gem is situated on a quiet street in the heart of Garrison Village ... Enter through the front door through the Vestibule to a relaxing library or the Grand Living room with Custom Mantle and Gas fireplace... Architectural curved molded openings, leading to the Dining room and Chef inspired Custom Kitchen ... Kitchen is home to exceptional premium appliances for the home Gourmet.Cook. Thermador 6 burner gas stove, Fisher Paykel integrated fridge ... oversized quartz island for entertaining /dining or wine tastings...This home is an Entertainers delight...Every detail reflects the superior craftsmanship of this Custom built home.. Crown molding , Cherry floors...grand staircase at the front leading to the next floors 2nd floor with 3 Bedrooms and 2 full renovated bathrooms and Laundry...700 sq ft Guest suite on the 3rd floor...Like all Grand homes this home has a back staircase leading up and downstairs to over 4,000 sq feet of refined space. The finished lower level offers a complete built-in home office and fabulous family room to enjoy...through the French doors from the kitchen step down to the back yard Oasis.. dining, relaxing in this fully landscaped yard.. (id:60626)
Bosley Real Estate Ltd.
235 12 Line S
Oro-Medonte, Ontario
Experience the perfect blend of space, comfort, and tranquility in this stunning 2-storey home boasting over 4,000 sq. ft. of living space. Situated on 48 acres of serene Oro-Medonte countryside, this property offers privacy while still being conveniently accessible. Inside, youll find 3 spacious bedrooms on the upper level, plus an additional bedroom in the lower level. The home features 3 full 4-piece bathrooms and a main-floor powder room, designed for both family living and entertaining guests. Relax in the main floor living room or enjoy the peaceful sunroom, filled with natural light and ideal for quiet mornings or reading afternoons. The heart of the home is the kitchen, which opens onto a large, oversized deckperfect for summer BBQs or taking in the expansive views. The lower-level recreation room offers a walkout to the backyard, creating seamless indoor-outdoor living. Functional details include a laundry room with direct access to the front of the home and to the massive triple-car heated garage, as well as a Generac generator for peace of mind. This property is a rare opportunity to enjoy country living at its finest, with ample space for hobbies, gardening, or simply soaking in the serenity of 48 acres. Book a showing today! (id:60626)
Sutton Group Incentive Realty Inc.
115 Tremaine Road
Milton, Ontario
Welcome to 115 Tremaine Road, where country charm meets modern luxury in one of Milton's most scenic and connected locations. Nestled at the base of the Niagara Escarpment, this custom-renovated home sits on a private 80 x 190 ft lot in the sought-after community of Milton Heights. Surrounded by nature, and just steps from Kelso Conservation Area and Glen Eden Ski Resort, this is a rare opportunity to enjoy the peaceful rhythms of rural living with the convenience of town only minutes away. Completely transformed in 2018, this 4-bedroom, 3-bathroom home invites you in with a stately stucco exterior, oversized double-door entry, and beautiful wood-clad soffits. Soaring 10-foot ceilings, oak hardwood floors, and elegant pot lighting set the stage. The chef's kitchen is an entertainer's dream, featuring quartz countertops, shaker cabinetry, a walk-in pantry, a double island, a pot filler, and high-end stainless appliances. Upstairs, retreat to a primary suite unlike any other, with 13-foot cathedral ceilings, two walk-in closets, a luxurious 6-piece ensuite, and a private balcony where you can sip your morning coffee overlooking the treetops. The basement features 9-foot ceilings, a separate entrance, waterproofing, a laundry room, and a bathroom rough-in ideal for future in-laws or income potential. Outside, the detached, heated garage features a third door, 100-amp service, and spray foam insulation, making it ideal for hobbyists or extra storage. Modern upgrades include a Generac natural gas generator, California Closets, a smart thermostat, and more. With the upcoming 401 interchange on Tremaine Road, commuting is about to get even easier, making this home a true escape that keeps you connected. If you've been searching for a luxurious lifestyle surrounded by nature, with room to breathe and the best of Milton just minutes away, this is the one. (id:60626)
Century 21 Miller Real Estate Ltd.
115 Tremaine Road
Milton, Ontario
Welcome to 115 Tremaine Road, where country charm meets modern luxury in one of Milton’s most scenic and connected locations. Nestled at the base of the Niagara Escarpment, this custom-renovated home sits on a private 80 x 190 ft lot in the sought-after community of Milton Heights. Surrounded by nature, and just steps from Kelso Conservation Area and Glen Eden Ski Resort, this is a rare opportunity to enjoy the peaceful rhythms of rural living with the convenience of town only minutes away. Completely transformed in 2018, this 4-bedroom, 3-bathroom home invites you in with a stately stucco exterior, oversized double-door entry, and beautiful wood-clad soffits. Soaring 10-foot ceilings, oak hardwood floors, and elegant pot lighting set the stage. The chef’s kitchen is an entertainer’s dream, featuring quartz countertops, shaker cabinetry, a walk-in pantry, a double island, a pot filler, and high-end stainless appliances. Upstairs, retreat to a primary suite unlike any other, with 13-foot cathedral ceilings, two walk-in closets, a luxurious 6-piece ensuite, and a private balcony where you can sip your morning coffee overlooking the treetops. The basement features 9-foot ceilings, a separate entrance, waterproofing, a laundry room, and a bathroom rough-in—ideal for future in-laws or income potential. Outside, the detached, heated garage offers a third door, 100-amp service, and spray foam insulation—perfect for hobbyists or extra storage. Modern upgrades include a Generac natural gas generator, California Closets, a smart thermostat, and more. With the upcoming 401 interchange on Tremaine Road, commuting is about to get even easier, making this home a true escape that keeps you connected. If you’ve been searching for a luxurious lifestyle surrounded by nature, with room to breathe and the best of Milton just minutes away, this is the one. (id:60626)
Century 21 Miller Real Estate Ltd.
97 Lippincott Street
Toronto, Ontario
Unbeatable Location! Spacious Detached House in University Neighborhood, Newer Vinyl Floor, Updated Electrical W/Sub Panels, Plumbing, Kitchens And Baths. Features A Gorgeous Upper Level 3 Br, 2 Baths, Deck, R/I Laundry, 2455 Sq Ft Above Grade As Per Floor Plan. Basement 2 Br, 2 Walkouts, 1000 Sq Ft. All Units Are Open Concept Kit/Lr Well Maintained Property Inside/Out. Close to University of Toronto, In The Heart of City of Toronto, Close to All Amenities. Don't Miss It! (id:60626)
Real One Realty Inc.
263 W 6th Street
North Vancouver, British Columbia
Experience the elegance of this newly built unit in the prestigious Ottawa Gardens, offering 3 levels of well designed luxury living in one of Lower Lonsdale´s most desired locations. The main floor features a separate living room and an open kitchen with dining area that flows seamlessly onto a welcoming front porch. The second level boasts 3 bedrooms, including a spacious primary suite with a large balcony with breathtaking Grouse Mountain views, plus 2 full bathrooms. Lower level includes a recreation room, a 4th bedroom, full bathroom & ample storage. Tastefully finished with Natural Hardwood Floors, Custom Cabinetry, Modern Lighting & Premium Fisher & Paykel Appliances. This home is located in a quiet setting just steps to schools, parks, Lonsdale Quay & all amenities. (id:60626)
Sutton Group-West Coast Realty
244 Cabrelle Place
Ottawa, Ontario
LET US BUILD YOUR DREAM HOME HERE ON THE LAST REMAINING LOT AVAILABLE FROM UNIFORM HOMES IN MAPLE CREEK ESTATES! BUILDER CAN BUILD FROM A VARIETY OF PLANS - ONE OR TWO STOREY HOME ALL BARRY HOBIN DESIGNED. This price is for a 3 bedroom + den bungalow. This Barry Hobin design features 2926SF of architecturally refined living space including 3 bedrooms, 4 bathrooms, main floor den and a stunning open concept kitchen and great room that is sure to serve as the hub of the home. Timeless finishes include hardwood floors, quartz countertops, upgraded millwork, modern rails and spindles and much, much more. A 4 car garage offers plenty of versatility and a 97 x 233 foot lot with no rear neighbors brings the serenity of Manotick right to your back door. DESIGNED BY HOBIN, BUILT BY UNIFORM AND PERFECTED BY YOU! TARION warranty, buyer may select all finishes. Please inquire re: available floorplans. (id:60626)
Coldwell Banker First Ottawa Realty
10 Puget Street
Barrie, Ontario
One Of A Kind Double Size Lot With Unobstructed South Facing Lake Views! First Time Offered For Sale On One Of The Most Prime Lots/Locations In Barrie - Outdoor Lifestyle Beach Front Community Steps To Barrie Yacht Club, Johnson Beach, Parks, Shopping, Dining, Farmers Market, Public/Private Marina, Downtown, Art Gallery, Theatre And Trans Canada Walk/Bike Trail That Follows the Beautiful Lakeshore! Newly Renovated, This Much Loved Family Home Is Filled With South Facing Light And Offers Stunning Clear Lake Views From All Principle Rooms! Some Features And Finishes Include: Over 3500SqFt Finished Open Concept Layout, 5" Light Bruce Wood Flooring, Floor To Ceilings Oversized Doors and Windows, Great Room With Vaulted Ceilings, Perfect Kitchen For Entertaining Include: Centre Island With Sit Up Breakfast Bar, Built In Oven/Microwave, Gas Range, Pantry, Stainless Appliances, Vaulted Ceilings With Skylight Windows, Open To Dining Area With Walkout To Exterior Sitting/Dining Area, Modern Limestone Gas Fireplace, Upgraded Light Fixtures, Main Floor Primary Bath With Walkout To Private Deck, Walk In Closet, Private Ensuite With Heated Porcelain Tile, Double Vanity And Glass Shower. Fully Finished Lower Level Walkout With Double Garden Doors Include: Clear Lake Views, 3 Bedrooms And 5 Piece Bathroom. Attached Garage With Inside Entrance, Large Double Paved Driveway, Large Flat Lot Offers Access To The Trans CanadaTrail! Active Outdoor Lakeside Living Minutes To HWY 400, Hospital, Georgian College, Skiing, Snowmobile Trails AND More! **EXTRAS** Please See Attached List For Details And Survey (id:60626)
Harvey Kalles Real Estate Ltd.
41b Maple Avenue N
Mississauga, Ontario
The best semi - detached home in all of Port Credit! Discover refined living in this stunning modern 4-bedroom, 6-bathroom residence offering nearly 4,000 sq. ft. of total living space that's crafted with true detail and care. Step inside and be greeted by engineered hardwood floors, soaring ceilings, and a thoughtfully designed layout that combines luxurious style with functionality. The gourmet kitchen features a large quartz island and countertops, complemented by a premium Wolf range oven, perfect for culinary enthusiasts and entertainers alike. Additionally the living space has an ambient fireplace, built-in shelving and access to the private fenced yard with custom interlocking and conversational firepit. Retreat to the primary suite, complete with a spa-like ensuite boasting a soaker tub, walk-in shower, and double vanity. Each bedroom is generously sized, with large windows and designed for comfort, all of them having beautifully appointed ensuite bathrooms. An elevator services all four levels, ensuring convenience and accessibility throughout the home. The finished basement provides additional living and entertaining space, 9ft ceilings and access to the backyard. Located just steps from the waterfront, trails, parks, shops, Go station, and restaurants, this residence combines luxury with the vibrant lifestyle that Port Credit is known for. (id:60626)
Meta Realty Inc.
9311 Cunningham Place
Richmond, British Columbia
Discover this great investment house on a quite street. This stunning 2,718 square ft residence is perfect for a growing family. A south-facing two storey home with 5 bedrooms and 4 bathrooms. large high ceiling foyer, updated kitchen Countertop, appliances bathrooms tiles and laminated flooring. Walking distance to T&T Supermarket, Aberdeen Center, Canada Line station, school and bus minutes to Vancouver & airport. (id:60626)
Nu Stream Realty Inc.
4001 4711 Hazel Street
Burnaby, British Columbia
Sub-Penthouse In the heart of Metrotown. This South,West & East facing corner 3 bedroom unit+3 bathrooms has unobstructed view of cities,downtown, mountains, Deer lake & Burnaby lake.Over height ceiling, Air conditioning, 2 parkings+$7500 locker. High-end finishes include: Gaggeneau appliance package -36" integrated fridge,-36" gas cooktop -30" wall oven o Built-in under-counter wine fridge by Marvel oNuheat, in-floor heating in all bathroomso Engineered hardwood throughout all main living area o Motorized roller blinds throughout, with black-out blinds in bedrooms o California Closet organizers in the master bedroom o Motion-sensor light in all closets o Wood veneer suite entry door (id:60626)
Nu Stream Realty Inc.
10774 Okanagan Centre Road E
Lake Country, British Columbia
Welcome to your dream acreage in the heart of Lake Country, a rare opportunity to own a beautifully renovated rancher on 2.92 flat, fully usable acres with a thriving cherry and apple orchard that generates revenue. This charming 4-bedroom + den, 2.5-bath home has been tastefully updated and designed for comfort. Both bedrooms feature ensuite baths, including a spacious primary suite with walk-in closet. Hardwood flooring flows throughout the main living spaces, complemented by a cozy freestanding gas fireplace with brick surround. Skylights and large windows fill the home with natural light, creating a warm and inviting atmosphere. Car enthusiasts & hobbyists will love detached dream shop (30’ x 36’) with three bay doors (two 8’ & one 10’), 220 amp power, gas heating, & excellent insulation. Two additional powered storage sheds (10’x10’ and 10’x12’) add even more utility. Planted with high-yield Centennial & Sweetheart cherries plus Ambrosia & Pink Lady apples, all young and entering prime production years. Privacy is paramount here. As you pass through elegant iron gates and follow the private driveway, the home is tucked away from the road, surrounded by chain-link fencing on three sides. Minutes to Lake Country Town Centre, 15 minutes to Kelowna International Airport & UBCO. (id:60626)
Oakwyn Realty Okanagan-Letnick Estates
10774 Okanagan Centre Road E
Lake Country, British Columbia
Welcome to your dream acreage in the heart of Lake Country, a rare opportunity to own a beautifully renovated rancher on 2.92 flat, fully usable acres with a thriving cherry and apple orchard that generates revenue. This charming 4-bedroom + den, 2.5-bath home has been tastefully updated and designed for comfort. Both bedrooms feature ensuite baths, including a spacious primary suite with walk-in closet. Hardwood flooring flows throughout the main living spaces, complemented by a cozy freestanding gas fireplace with brick surround. Skylights and large windows fill the home with natural light, creating a warm and inviting atmosphere. Car enthusiasts & hobbyists will love detached dream shop (30’ x 36’) with three bay doors (two 8’ & one 10’), 220 amp power, gas heating, & excellent insulation. Two additional powered storage sheds (10’x10’ and 10’x12’) add even more utility. Planted with high-yield Centennial & Sweetheart cherries plus Ambrosia & Pink Lady apples, all young and entering prime production years. Privacy is paramount here. As you pass through elegant iron gates and follow the private driveway, the home is tucked away from the road, surrounded by chain-link fencing on three sides. Minutes to Lake Country Town Centre, 15 minutes to Kelowna International Airport & UBCO. (id:60626)
Oakwyn Realty Okanagan-Letnick Estates
1007 1033 Nelson Street
Vancouver, British Columbia
2 bdrm, 2 bath @ The Butterfly by Westbank !! Iconic, Futuristic, Elegance, Luxury. Best Location in the middle of downtown Vancouver, everywhere within 15 min walk. North-facing with Mountain and City Views. Ultra-Sleek and Uber-Modern, Good efficient layout, Large 989sf +140sf of balcony (yes, the elliptical one). Premium Miele appliances, Italian cabinetry, electric curtains, Geo-Thermal, A/C and a fully automated home system. First class amenities: Fazioli piano in the dreamscape lobby, fitness center, yoga room, a stunning two-lane, 50m Olympic-size glass-roofed lap pool, hot-tub, sauna. Exclusive access to BMW car and bike share services. 2 PARKING + 1 LOCKER. Walk Score & Transit Score: both perfect 100. (id:60626)
Sutton Group-West Coast Realty
7209 Elwell Street
Burnaby, British Columbia
Prime opportunity for approved Edmonds Community Plan redevelopment. This well-maintained, 6600 sqft flat SOUTH-FACING lot, 5 bedrooms, owner-occupied home offers flexible living with fully self-contained upper and lower suites (no interior connection), perfect for extended family or rental income. Located in a central Edmonds neighbourhood, just minutes to parks, transit, shopping, and Morley Elementary School. Quiet lot with lane access. Edmonds Community 2050 has approved low rise condo. City appraiser has confirmed six units may be built under existing R1 ssmuh district. Showings available with 24 hours´ notice. Virtual tour and floor plan available-contact listing agent for details. Welcome to check out this renovated cozy home. (id:60626)
Luxmore Realty
574 Zephyr Rd
Uxbridge, Ontario
Welcome to this stunning 77-acre property nestled in a natural wooded setting, offering unparalleled privacy and tranquility. This expansive parcel of land presents a rare opportunity to create your dream retreat or development project. With all necessary building permits readily available, the possibilities are endless. Whether you envision a secluded estate, a nature-inspired resort, or a sustainable community, this property provides the perfect canvas for your vision to come to life. Embrace the beauty of nature and the serenity of seclusion on this remarkable piece of land. (id:60626)
Engel & Volkers Toronto Central
247 Selwyn Road
Richmond Hill, Ontario
Welcome To This Elegant And Contemporary Residence In The Prestigious Jefferson Community, Your Future Dream Home! With Superior Craftsmanship And High-End Finishes, This Property Offers 3,214 Sq Ft Of Upper-Grade Living. And A Total Of Approximately 4,700 Sq Ft Of Luxurious Space (As Per Builder's Floor Plan). The Home Features Extremely Rare 10 Ft High Ceilings On The Main Floor, 9 Ft High Ceilings On The Second Floor, 12 Ft High Ceiling Office On The Main Floor, And 14 Ft Ceiling In The Great/Living Room Walk-Out To Balcony. An Open-Concept Layout Filled With Plenty Of Natural Light, And Recent Upgrades Including Brand-New Hardwood Floors On The Second Floor, Premium Quartz Bathroom Countertops(2025), Pot Lights (2025), Toilets (2025) And Freshly Painted Through-Out(2025). Gourmet Chefs Inspired Kitchen With Huge Centre Island, Granite Countertops And Servery. The Master Bedroom Is Generously Sized With Two Walk-In Closets And Upgraded 5-Piece Ensuite Bathrooms, While The Professionally Finished Basement Offers An Expansive Recreation Room And A Private Sauna Room. Outside, Enjoy An Oversized Backyard Deck And Beautifully Maintained Front Stonework. This Property is Located Near Top-Ranked Schools: **Richmond Hill H.S., **Moraine Hills Public School, **St. Theresa Of Lisieux Catholic High School And **Beynon Fields P.S. French Immersion School., Short Walk To Shopping, Parks, And Trails. This Home Is Designed For Entertaining And Family Living. A Rare Opportunity, Not To Be Missed!!! (id:60626)
Mehome Realty (Ontario) Inc.
22 Marchbrook Circle
Ottawa, Ontario
A rare gem in coveted Emerald March Estates! This incredible home sits on a prestigious, quiet circle on just over 2 private acres, minutes from the city and steps from all the amenities of Kanata, a setting that doesn't come available often! Perfect for multi-generational living, the main home is sure to impress as it's been meticulously maintained and offers, 4bedrooms upstairs, a show stopping staircase, formal living & dining rooms, a gorgeous eat-in kitchen, and versatile rooms for a home office or main floor bedroom. The lower level features a full in-law suite apartment with private entrance and offers a spacious bedroom with ensuite, and full kitchen. This level also includes a large recreation room with wet bar and half bath, essential for entertaining. Outside is your private retreat, a country setting in the city offering a home for wildlife, fenced in-ground pool, gazebo, pool house, and a triple car garage with interlock driveway, all surrounded by greenery and mature trees. This truly one-of-a-kind estate is calling you home! (id:60626)
Royal LePage Integrity Realty
2499 Bathurst Concession 2 Road
Tay Valley, Ontario
Exceptional waterfront home, unlike any other. Grand 3757sf stone and log home offers European flavours with 92 park-like acres on the Tay River. Gorgeous landscaped front yard with graceful fountain flowing into a pond. Circular driveway leads to showcase stone portico with amazing gothic solid wood door. Inside 4 bedroom, 5 bathroom Montebello-styled home are soaring timber beams, massive stonework and architectural details offering refined sophistication with enduring charm. Livingroom dramatic fan tracery ceiling and amazing stone wall with built-in stone fireplace that has woodstove insert. Solarium floor-to-ceiling glass wall, rock wall with decorative waterfall and glass door to flagstone patio terrace. Open dining room and kitchen, wrapping you in warm wood decor and tranquil views of the private outdoors. Welcoming well-designed kitchen has cherry cabinets and Butler pantry with breakfast bar. The family room, or bedroom, has 3-pc ensuite with second door to hallway. Main floor two more bedrooms, powder room and another powder room with laundry station. Big bright mudroom features wall of closets. Upstairs is relaxing library loft and the primary suite; walk-in closet plus 4-pc ensuite shower and jet tub. Lower level recreational room, wine cellar and storage room. The left wing of this home has radiant floor heating which includes the bedrooms, bathrooms and upstairs primary ensuite. Home has attached insulated double garage-workshop with log walls and radiant heated concrete floor. You also have driveshed, woodshed and garden shed. Enclosed gazebo for summer respite and gatherings. Endearing bunkie by the river is insulated; it also has hobbit-like front door, hydro, woodstove and softwood floors. Walking trails thru the woods. Enjoy summers of canoeing, kayaking and tubing on the river. Hi-speed and cell service. On township maintained road with mail delivery and school bus pickup. 15 mins to Perth. (id:60626)
Coldwell Banker First Ottawa Realty
9067 Trattle Street
Langley, British Columbia
Priced BELOW assessed value!!! This four bedroom, four bathroom home offers over 3,600 square feet (4,496 total) of flexible living on a rare one third acre lot in historic Fort Langley. Features include a refreshed kitchen, oversized covered deck with gas hookup, 2 gas fireplaces, a heated crawl space under the massive deck, RV parking, a fully fenced and private backyard, a detached double garage, and a fully renovated in-law suite above with a separate entry. The basement has its own entry and bathroom, already roughed-in plumbing to easily add a shower. Walk to top-rated schools like Langley Fine Arts, cafés, river trails, playgrounds, and charming local shops. There is space here for the whole family and then some, in one of the most coveted neighbourhoods in the Fraser Valley. See it before someone else calls it home! (id:60626)
Stonehaus Realty Corp.

