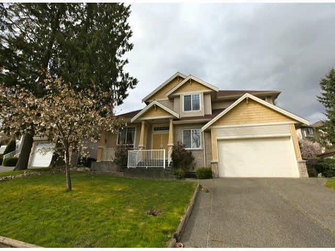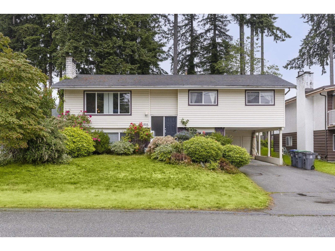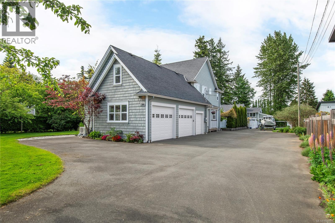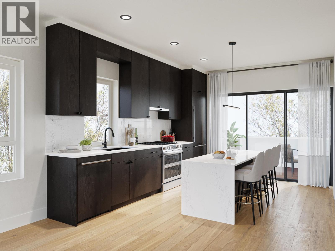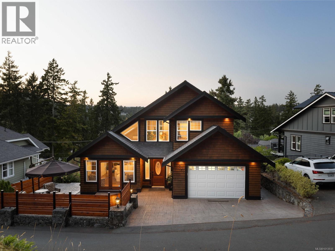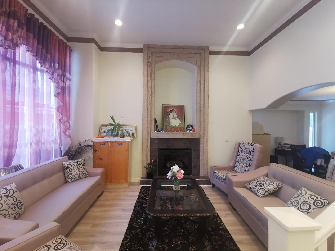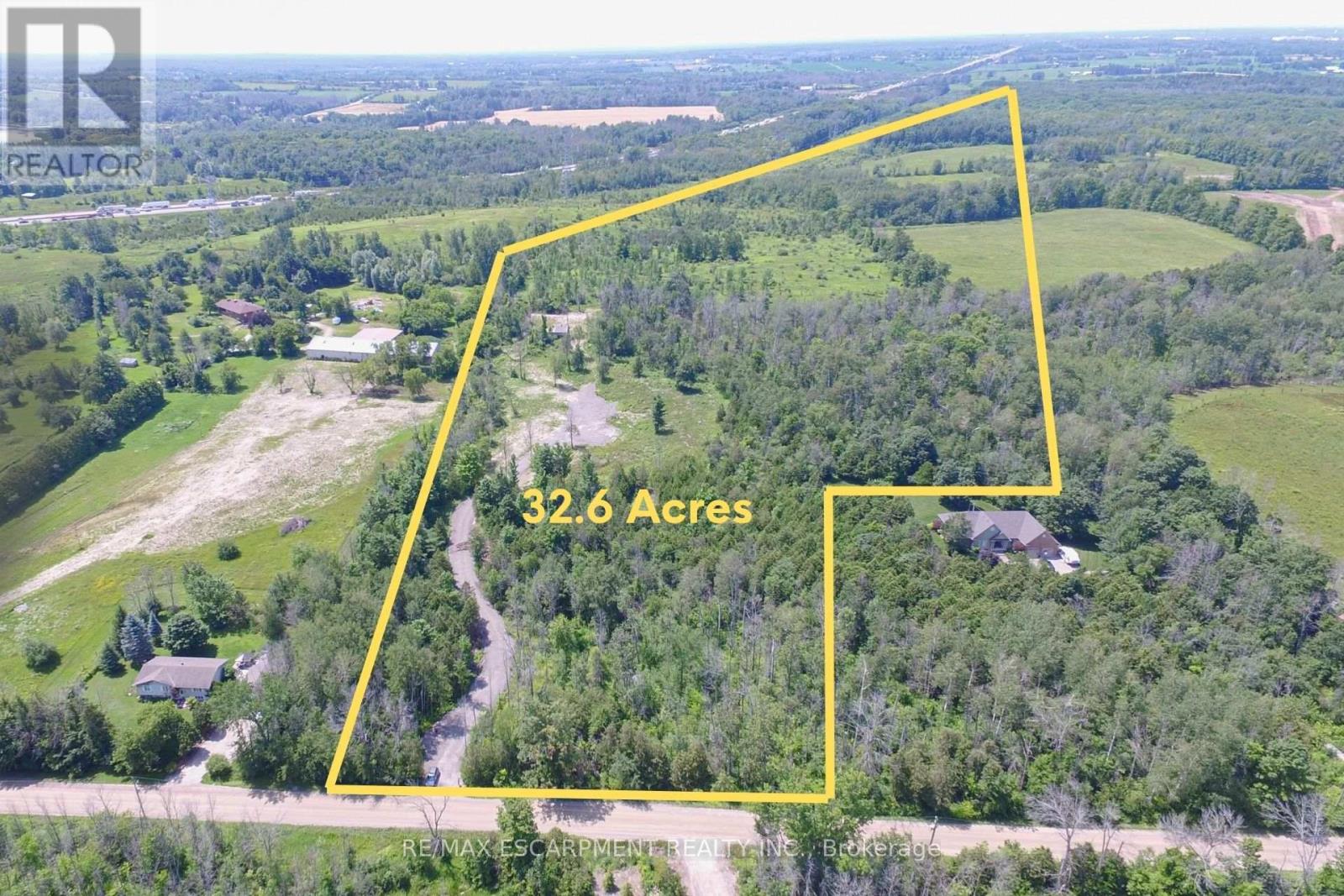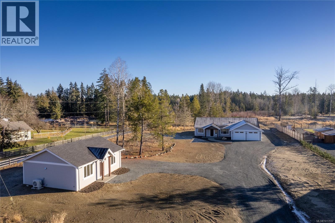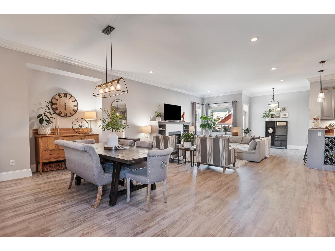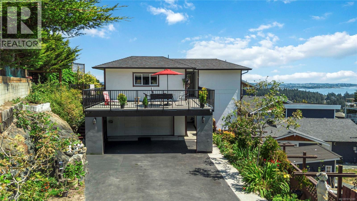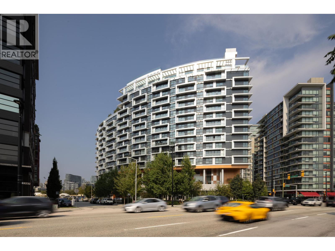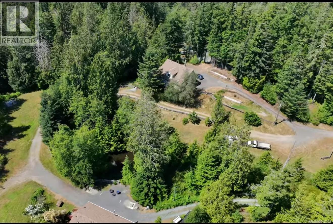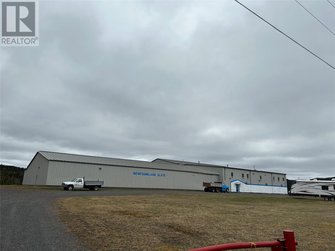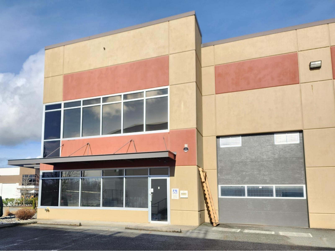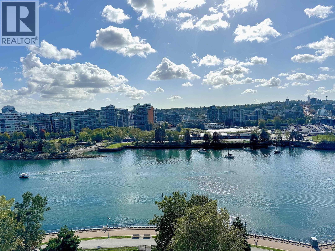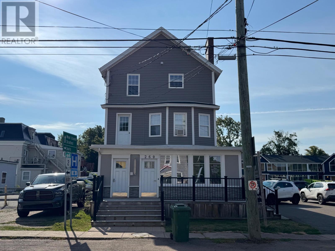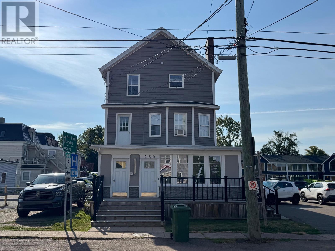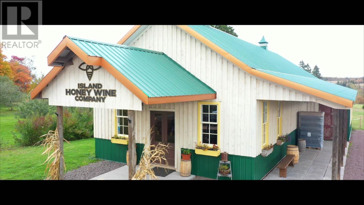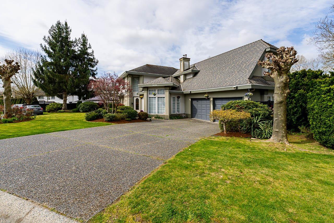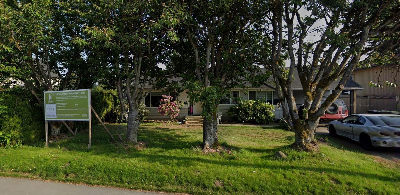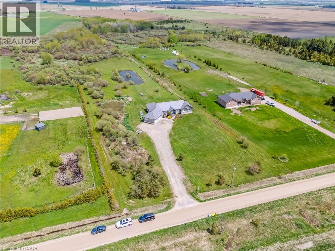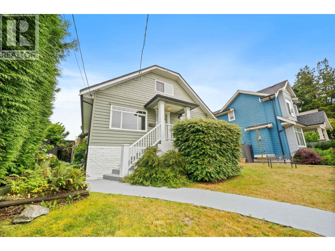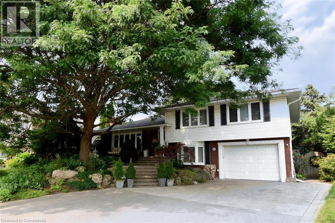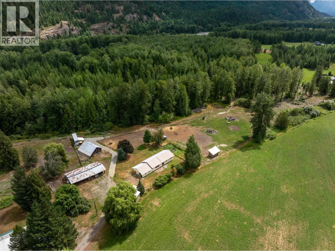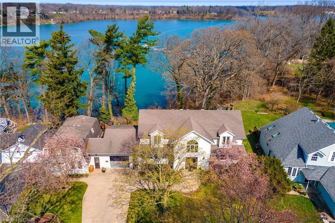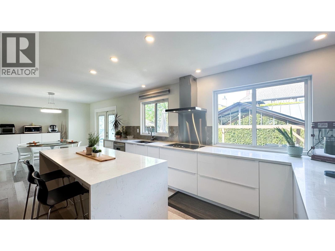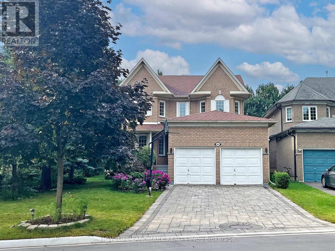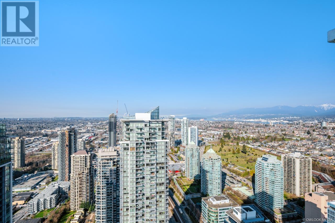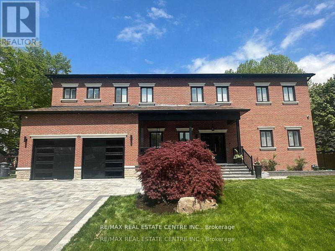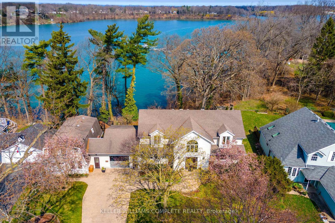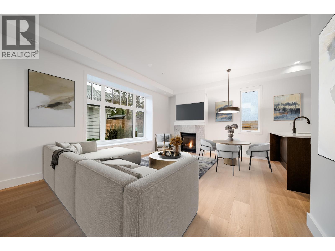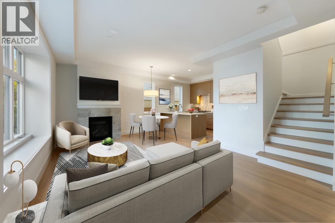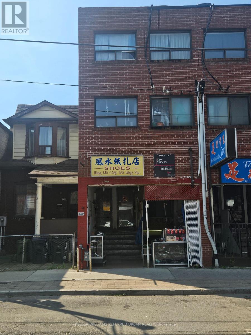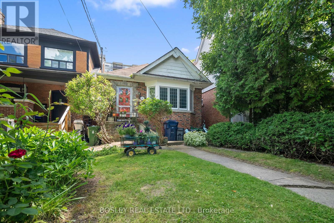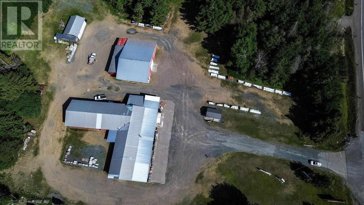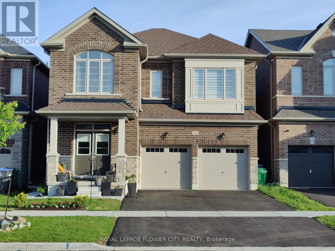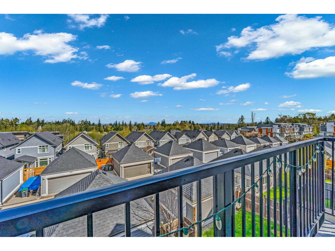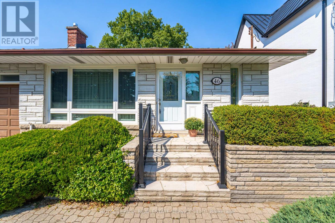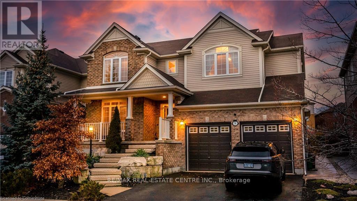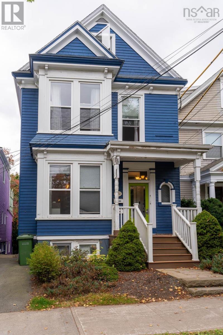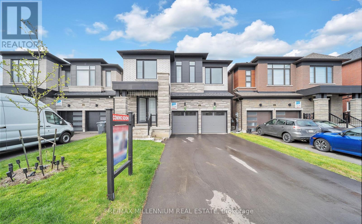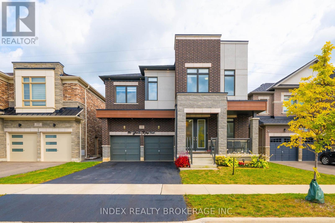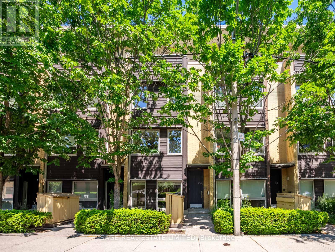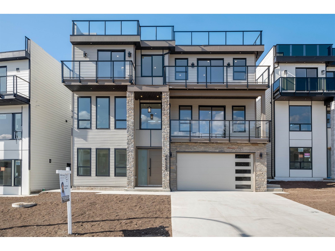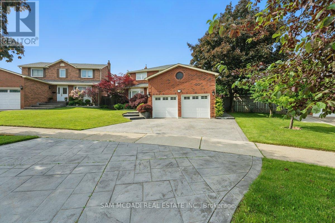16711 57a Avenue
Surrey, British Columbia
Welcome to this charming 2-level beautifully home has been well maintained and offers a lovely traditional layout - high ceilings, crown mouldings, beautiful laminate flooring. Kitchen is a chefs dream with shaker cabinets, SS appliances, eating nook and opens to the family room. Off the kitchen is the fenced back yard and charming back patio - perfect for summer BBQ's and all the kids and pets! It has1 bedroom side suite! Upstairs is FOUR large bedrooms! The master is tastefully decorated, includes a charming window seat, and walk in closet! Walking distance to amazing schools, parks and minutes to shopping and golf! (id:60626)
Century 21 Coastal Realty Ltd.
5898 124 Street
Surrey, British Columbia
RA ZONING calls for DUPLEX with accessory units (buyer/buyers agent to confirm with City of Surrey). Great starter home/investment property located in Panorama Ridge on a 7,800sqft lot with a bonus mortgage helper. The main level features spacious living and dining areas, functional kitchen, 3 spacious bedrooms and 2 bathrooms. The lower level contains a great mortgage helper. Located in desirable Panorama Ridge, this home is walking distance to great schools, transit, Boundary Park and is within minutes of the highway and shops. (id:60626)
Exp Realty Of Canada
288 Twillingate Rd
Campbell River, British Columbia
Welcome to 288 Twillingate Road—an extraordinary and rare opportunity to own a unique, multi-dwelling property nestled in the desirable Willow Point area of Campbell River. Set on a private and beautifully landscaped 0.7-acre lot, this property offers the perfect blend of luxurious comfort, income potential, and proximity to some of the best natural amenities the area has to offer. Just a short stroll to the beach and Willow Creek nature trails. The main home features a chef’s kitchen complete with a five-burner gas stove, pot filler, and a large central island ideal for entertaining. Soaring nine-foot ceilings and interior transoms throughout the main floor enhance the spacious and light-filled atmosphere. Step outside to enjoy a cup of tea on the charming wrap-around deck or unwind in the private hot tub under the stars. Upstairs, you’ll find three generous bedrooms and a beautifully appointed main bathroom. Also upstairs is the primary suite, which is a luxurious retreat with a spa-like ensuite and a large walk-in closet. Above the garage is a spacious bonus room complete with its own bathroom and a small kitchenette, offering fantastic flexibility for guests, extended family, or media room. The second home on the property is absolutely adorable and has been fully renovated, including updated electrical and a gas boiler for on-demand hot water, and efficient in-floor hot water radiant heating. It’s perfect for multi-generational living, guest accommodation, or generating rental income. The property itself is a gardener’s dream, with a variety of mature fruit trees including apple, pear, plum, and fig, as well as a greenhouse for year-round growing. There’s plenty of parking space for your boat or RV, making it easy to embrace the laid-back island lifestyle. Properties like this don’t come along often in Willow Point—offering space, privacy, and exceptional flexibility in a prime location. Don’t miss your chance to make this unique property your own. (id:60626)
Oakwyn Realty Ltd. (Na)
2 2541 Grant Street
Vancouver, British Columbia
Welcome to The Grant Collection, an exclusive new development on a quiet, tree-lined street in one of East Vancouver´s most beloved communities. Developed by a renowned local builder Fina Homes, recognized for quality craftsmanship & sophisticated interiors. The front residence offers 1389 SQFT across 3 beautifully designed levels, with 3 bedrooms & 2.5 baths, crawlspace storage & front yard space, perfect for growing families who crave space and style. The open plan main floor has generous living space, dining area & modern gourmet kitchen with a large island and oversized sliders to a back patio. Upstairs has 2 bedrooms and full bathroom while the top floor has a full laundry room in addition to the primary suite featuring double closets, a stylish ensuite and private balcony. (id:60626)
Stilhavn Real Estate Services
11464 Youbou Rd
Youbou, British Columbia
Paradise is found in this beautiful walk-on waterfront oasis on Cowichan Lake. The fully functional off-grid cabin style home on 0.71 acre was built in 2007 with attention to character and space while remaining low-impact on the incredible natural environment. The A-frame design provides great flow and offers 3 bedrooms, 2 baths, a huge open loft, fully equipped kitchen, and living area with propane fireplace. A wall of windows floods the space with natural light and brings in the breathtaking views of the lake and mountains. Wood floors and trim offer a rich and rustic atmosphere with timber originally sourced from a local Island mill. Power is provided to the cabin by solar panels with redundant back-up generators while Starlink satellite keeps you connected. Soak in the tranquil surroundings on the south facing deck or run with the kids in the large yard. Refresh with a swim off the beach or private dock, or grab some shade in the boathouse. Two firepit areas invite cozy evening gatherings under the stars. This property is perfectly designed as both a luxurious family retreat for building lasting memories and a 5-star vacation rental on one of Vancouver Island's most desirable lakes. All data and measurements are approximate, please verify. (id:60626)
RE/MAX Professionals (Na)
101 Gibraltar Bay Dr
View Royal, British Columbia
This custom-designed 4 bedroom 3 bathroom West Coast home in Gibraltar Bay blends timeless style with a full 2021 renovation that reimagined every detail for modern living. Step through the vaulted entryway and feel the welcome of main-floor living, where light pours into a bright, contemporary plan. The kitchen, dining and living areas connect seamlessly, anchored by a feature Valor gas fireplace in the large Great Room surrounded by oversized windows. The kitchen is a true showpiece offering Custom cabinets to the ceiling, Quartz countertops, a Wolf gas range, Sub Zero fridge, Bosch dishwasher and an oversized island for prep and gathering. From here, step onto the sundeck with its BBQ gas hook-up and enjoy effortless indoor-outdoor living. The main-level primary suite provides privacy and comfort with heated floors in the ensuite and updated touches. Downstairs, new carpets and a gas fireplace create flexible space for family or guests. Outdoors, the newly fenced courtyard basks in sun and privacy, complemented by a secluded lower level hot tub. A newer irrigation system allows for easy care gardening. Practical updates include a heat pump, alarm system and new garage door. Fresh paint throughout the home. Set on a quiet cul-de-sac within the Gibraltar Bay development, the home also enjoys access to a protected green space reserved for the community—perfect for those who value both nature and neighbourhood connection. Every update reflects quality and thoughtful care, creating a home that balances coastal charm with modern convenience. This is more than a place to live, it’s a lifestyle of ease, light, and everyday luxury. (id:60626)
The Agency
6641 123 Street
Surrey, British Columbia
Two level, semi-custom built home on 7,400 sqft lot situated in a QUIET cul-de-sac in desirable West Newton. Updated with NEW flooring, hot water tank, furnace, and recently completed fence installation. The main floor features open floor plan with large foyer, 2 gas fireplaces, and oversized windows to allow natural sunlight. Above has 5 generously sized bedrooms, skylights, and 2+2 bedroom MORTGAGE HELPER on the main floor. Enjoy the stunning PRIVATE backyard which includes a large storage shed, numerous tasty fruit trees and vegetable gardens. Extra storage space, the large driveway allows for AMPLE parking space. Close to ALL amenities, highways, all levels of schools, places of worship, and much more! (id:60626)
Laboutique Realty
4130 Concession Road 11
Puslinch, Ontario
LOOKING FOR YOUR SLICE OF HEAVEN? Escape to your own private 32.6-acre country retreat in beautiful Puslinch. Beyond the lifestyle, the property also holds future value, with the opportunity to sever one lot after 5 years of ownership. This is an amazing opportunity to build your custom home surrounded by rolling hills, mature trees, and abundant wildlife. Imagine waking up to fresh country air, total privacy, and endless viewsall while being minutes to Milton to the east, Guelph to the west, and just a short drive to the 401. Ski trails, hiking, and all the amenities of town are close at hand, with Pearson Airport only 40 minutes away. Whether you envision a luxury country estate, hobby farm, or tranquil retreat, the possibilities here are endless. Come create the home and lifestyle you have always dreamed of. (id:60626)
RE/MAX Escarpment Realty Inc.
1230 / 1232 Station Rd
Coombs, British Columbia
Private 2.5-Acre Estate with Detached Carriage Home & Versatile Living Options. Set on a generous level and cleared lot, this brand-new 3-bedroom, 2-bathroom home offers the perfect blend of privacy, style, and flexibility. The thoughtfully designed layout features high-quality finishes throughout, including quartz countertops, a custom walk-in pantry, and a spacious living room anchored by a striking fireplace with custom built-ins. An oversized garage provides ample room for storage, hobbies, or workshop space. Adding exceptional value is the fully detached 2-bedroom carriage home, an ideal option for extended family, guests, or as a mortgage helper. With an artesian well supplying reliable water, the property combines peace of mind with rural charm, all while being just minutes from Coombs iconic Old Country Market and within easy reach of Qualicum Beach and Parksville. This rare offering presents a modern take on country living with the bonus of income potential. Price is plus GST. (id:60626)
Royal LePage Parksville-Qualicum Beach Realty (Pk)
8466 123 Street
Surrey, British Columbia
Opportunity knocks!! 9 bedrooms 5 washrooms house on market with almost 10000 soft rectangular lot. Prime area of west newton. Whole house is tastefully renovated. Two rental suites (1bed + 3 bed), a great mortgage helper. Rarely available lots of this size, generating good rental income. Very convenient location close to shopping, school and transit. Act before it's gone.OPEN HOUSE SEPTEMBER 14TH ,SUNDAY FROM 2PM TO 4PM (id:60626)
Planet Group Realty Inc.
17421 1a Avenue
Surrey, British Columbia
Best Value in Summerfield - Newly Priced with Mortgage Helper! This 4-bed home is designed for multi-generational living. The main floor boasts 10ft ceilings, a chef's kitchen with custom pantry, spacious great room, and den. Upstairs features 3 bright bedrooms with vaulted ceilings and ensuites, including a primary retreat with sitting area, walk-in closet, and spa-like ensuite. The lower level offers a large media room plus a self-contained 1-bed suite-ideal for in-laws, teens, or rental income. Enjoy a side-by-side garage with lane access, sunny south-facing porch, hot tub, and low-maintenance yard-all in a quiet cul-de-sac close to parks, schools, shops, and beaches. (id:60626)
RE/MAX Colonial Pacific Realty
38047 Fourth Avenue
Squamish, British Columbia
Downtown Squamish investment property with the rent of more than $6000 per month cash flow, located on 4th Ave and with 4-6 townhouse development potential with proper application, there is currently one under construction on the same street. 6 bedrooms and 2 kitchens, it is divided into 2 units, each with 3 bedrooms.a 23'*11.1'Garage and 12'*11'storage in the backyard. also has extra parking in the back yard. call your agent to book a showing for you today! (id:60626)
Panda Luxury Homes
3403 Karger Terr
Colwood, British Columbia
This exceptional 4630 square foot home offers an accessible elevator to all 3 levels and includes 2 fully self-contained 2-bedroom suites—ideal for multigenerational living or substantial rental income. Take in sweeping views of the Juan de Fuca Strait, Victoria’s Inner Harbour, and majestic Mount Baker from numerous vantage points as multiple sundecks invite you to enjoy the ever-changing coastal landscape. Built in 2019, the flexible floor plan boasts 3 kitchens, 8 bathrooms, 2 offices, and spacious living areas that can be easily reconfigured to suit your needs, including expanding the main level suite to host 2 bedrooms. Additional features include a large double garage, a hot tub, a 400-amp service, pellet and propane stoves, and a central vacuum system. Perched on sought-after Triangle Mountain with transit close by and Westshore amenities just minutes away, this rare and unique home offers luxurious space, ultimate flexibility, and show-stopping views. (id:60626)
RE/MAX Camosun
1013 1768 Cook Street
Vancouver, British Columbia
The pinnacle of luxury living in False Creek with world renowned Concord Pacific's newest development, Avenue One. Enjoy the breathtaking, panoramic water and city views on your expansive balcony, equipped with built-in heaters and automatic wind screens for year round entertainment. This 2 bed + den features an open concept floor plan with a gourmet kitchen, Miele S/S appliances, island cooktop, integrated two-door fridge, wall and double oven. Well-designed bedrooms on opposite ends include vast amounts of closet storage, smart thermostats, and his & hers sinks in master ensuite. Resort-like amenities include full gym, 24-hour concierge, EV parking, courtyard, underground touchless car wash. Steps away from popular restaurants, Creekside Community Centre, Seawall, and public transit. (id:60626)
Oakwyn Realty Ltd.
8035 Tugwell Rd
Sooke, British Columbia
2 HOUSES and over 3 ACRES on this amazing and unique property! An outdoor lover's dream home with beautiful and private landscapes. This property has it all... Located at the end of the roadway, with two houses, huge 2 car garage, hobby room/workshop, large decks, hot tub, pond, panoramic hilltop views from a BBQ pit and/or gazebo area ...plus plus plus !! Access and explore endless recreational trails and discover the Sooke hills right from your backyard.. Sooke town center is just minutes away. This is a great opportunity to own a very special piece of Sooke and call it home for generations ! (id:60626)
Royal LePage Coast Capital - Chatterton
01 Quarry Road
Bourgoynes Cove, Newfoundland & Labrador
A large (38000 SQ FT) Steel and Concrete building for Sale. The building/site can be multifunctional and used for many purposes. The property currently has two viable businesses operating. It's operating as a storage & servicing facility for motor homes, camper trailers, boats cars etc. The other business is landscaping stone(slate) with an endless supply of decorative slate stone. The building has 5 blade doors 12 and 13 ft high. One area of the building is 50 ft high, the walls and ceiling of the building are insulated. There is electricity throughout the building. On the upper level you will find 4 offices, a board room , bathroom, kitchenette & maintence room The water supply is endless with an artesian well plus gravity feed supply from a nearby pond through a 6inch pipe. As a bonus there is a 900 sq ft out building as well. Call today for a viewing. (id:60626)
Exit Realty Aspire
1 7252 River Place
Mission, British Columbia
For Sale: Industrial Strata Unit in Mission, BC This large 4,000 sq ft industrial corner strata unit offers a fantastic opportunity for various uses. Built in 2009, this Class B building is well-maintained and versatile, featuring two separate entrances. Located in the Silver Creek Business Park, the unit offers significant potential for growth and additional income through renting part of the space separately. Zoned INBP1, it supports a wide range of industrial activities. The property features convenient grade loading, high ceilings, and a finished office area. Over $200,000 CAD in upgrades, including a new mezzanine, make it ideal for modern businesses. Currently operating as a woodworking shop, the unit includes two bathrooms, one of which requires minor finishing. Large windows provide ample daylight. Book your showings as soon as possible! (id:60626)
Stonehaus Realty Corp.
1506 980 Cooperage Way
Vancouver, British Columbia
Experience the Best of Waterfront Living in Yaletown! This luxurious 2-bedroom, 2-bathroom condo offers unobstructed FALSE CREEK waterfront views from the highly sought-after 15th floor. Sitting on the quite side of the building, spanning 1,182 SqFt, its thoughtful layout maximizes space and natural light with floor-to-ceiling windows. Located in one of Vancouver´s most vibrant neighborhoods, world-class dining, boutique shopping, and the Seawall are just steps away. Enjoy premium amenities in a 14,000 SF club, featuring a gym, yoga studio, pool, hot tub, sauna, bowling alley, movie theatre, concierge services, and more. One parking space included. Don´t miss this incredible opportunity! (id:60626)
Real Broker B.c. Ltd.
260 Grafton Street
Charlottetown, Prince Edward Island
Excellent Investment Opportunity in Downtown Charlottetown! This well-maintained mixed-use building offers the perfect combination of commercial and residential income potential. The ground floor features a versatile commercial unit in a high-traffic area, ideal for retail or office space. The second level includes four residential apartments: one spaciou s2-bedroom unit and three 1-bedroom units, all designed for comfortable urban living. Centrally located near Holland College and within walking distance to all of Charlottetown's amenities, this property is perfectly positioned for strong rental demand. The building was completely renovated in 2016, ensuring modern finishes and efficient systems throughout. Heating and cooling are provided by cost-effective electric systems for added convenience. With downtown mixed-use zoning, this property presents endless possibilities for both investors and business owners alike. (id:60626)
RE/MAX Charlottetown Realty
260 Grafton Street
Charlottetown, Prince Edward Island
Excellent Investment Opportunity in Downtown Charlottetown! This well-maintained mixed-use building offers the perfect combination of commercial and residential income potential. The ground floor features a versatile commercial unit in a high-traffic area, ideal for retail or office space. The second level includes four residential apartments: one spacious 2-bedroom unit and three 1-bedroom units, all designed for comfortable urban living. Centrally located near Holland College and within walking distance to all of Charlottetown?s amenities, this property is perfectly positioned for strong rental demand. The building was completely renovated in 2016, ensuring modern finishes and efficient systems throughout. Heating and cooling are provided by cost-effective electric systems for added convenience. With downtown mixed-use zoning, this property presents endless possibilities for both investors and business owners alike. (id:60626)
RE/MAX Charlottetown Realty
820 Millboro Road
Wheatley River, Prince Edward Island
Have you ever dreamed of owning a winery? Welcome to the Island Honey Wine Company, where honey, fruit, & flowers are combined to produce the oldest fermented beverage in the world, MEAD! Just 15 mins from Charlottetown in the scenic community of Wheatley River, this thriving business has created quite the buzz?winning top awards since 2017 securing its place among Canada?s best honey wine producers. This 55-acre property is a stunning mix of beauty & productivity with 25 acres of open pasture, 18 acres of peaceful woodland, 9 acres of Haskap berries, 1000+ fragrant lavender plants, & established orchards bursting with peaches, apples, & grapes. The Wheatley River, a spring-fed trout stream borders the majority of the estate. The heart of the business is the 24x60 Meadery facility (2017), comprised of a welcoming storefront & tasting room, a production area with stainless steel tanks & bottling equipment, a shipping/ receiving area, & charming guest areas including a sunroom, porch, & patio. Additional outbuildings include a workshop+garage (18x24), barn (24x36), & tarp barn (18x24) - perfect for equipment, events, or your new ideas! A guest favourite is the one-of-a-kind Meadmobile tour, a guided farm & orchard tasting that lets visitors taste what they're seeing & see what they're tasting, creating a memorable connection between the land and the meads. Revenue streams include a storefront, PEI Liquor Commission, restaurant partnerships, cruise/ bus tours, tastings, & online orders. Also included is a well-maintained 1500 sqft farmhouse featuring 3 beds, 2 baths, a large unfinished basement with ample product storage areas & a walk-in freezer?essential for fruit preservation. This turnkey operation offers not just a business, but a lifestyle! With the current owners retiring, the Island Honey Wine Company is ready for new ownership. If you?ve been looking for a way to blend nature, community, & craft into your daily life, this could be your golden opportunity! (id:60626)
Royal LePage Prince Edward Realty
14168 85a Avenue
Surrey, British Columbia
PRIME BROOKSIDE/BEAR CREEK IMMACUALTE TWO STOREY HOME. OVER 3000SF OF LIVING SPACE ON A 9126SF LOT. This home is turn key and ready to move in! NICE OPEN FLOOR PLAN with a FORMAL LIVING AND DINING area that leads to a BEAUTIFULLY UPDATED KITCHEN W/QUARTZ COUNTER TOPS AND A SPICE KITCHEN! The family room is great for relaxing and it leads to an AWESOME PRIVATE COVERED PATIO AREA, it's the perfect OUTDOOR/INDOOR LIVING SPACE. The BACKYARD IS COMPLETLEY PRIVATE w/no neighbours looking directly at you! The upper floor has spacious bedrooms and the PRIMARY HAS A BONUS SITTING AREA! There is also a LARGE GAMES ROOM up that could be another bedroom. The home is in a cul-de-sac, has a LARGE DOUBLE GARAGE & it's on a 5FT CRAWL SPACE. Walk to all levels of schools and transit. (id:60626)
RE/MAX 2000 Realty
14670 60 Avenue
Surrey, British Columbia
Great property for holding or to subdivide. PLA approved to subdivide into 2 RF 10 lots. Take advantage of the new provincial guidelines to build duplex or fourplex on each new lot. The lot size is 68.51x130.76 with an older 3 bedroom rancher style home. Value is mostly in the land. House is tenanted, please do not disturb the tenant. (id:60626)
City 2 City Real Estate Services Inc.
7303 Fifth Line
Wellington North, Ontario
Two homes, one property. Endless possibilities. Imagine a place where grandparents can have their independence while staying close to grandchildren. Where adult children can build equity while helping with family expenses. Where everyone gets privacy, but no one feels isolated. This isn't your typical home. With 2800 sqft of main floor living space plus the ability to develop over 2000 sqft more in the basement it's a thoughtfully designed solution for families who want to live together, better. What makes this special? Main Home: Your primary living space features soaring cathedral ceilings, a stunning custom kitchen by Almost Anything Wood, and three bedrooms including a spa-like primary suite. Included are an additional 2 bedrooms finished in the basement. Step outside to your two-tier deck overlooking a private pond and mature trees. In-Law Suite: A completely separate main floor living space with its own entrance, full kitchen, 2 bedrooms, and luxury bathroom. Perfect for aging parents, adult children, or rental income. Bonus Space: The walkup basement is ready for your vision—home theater, gym, office, or additional bedrooms. The possibilities truly are endless. Location that works for everyone: Just 40 minutes to Waterloo's tech corridor, 15 minutes to charming Fergus and Elora, yet tucked away on 10 private acres with a natural pond where kids can roam and adults can breathe. This home was designed for families who understand that living together doesn't mean sacrificing independence. It's where multiple generations can thrive under one roof—or rather, two connected roofs. (id:60626)
Keller Williams Home Group Realty
221 Richmond Street
New Westminster, British Columbia
This enchanting 4 bedroom, 2 bathroom home, walking distance from skytrain, schools and parks is nestled in The Heights in New Westminster. Brand new updates include; new flooring, kitchen and bathroom upgrades, and freshly painted. With a secondary kitchen below, a separate basement entrance, and a bedroom, the suite potential is already there. This beautifully decorated and tastefully updated home has an upstairs office that could be made into a fifth bedroom. Plenty of parking with your secured double-car side-by-side detached garage, lane-way parking, and street parking out front. Enjoy your private sundeck and fenced in yard, perfect for morning teas or coffees, pets running free on your grass, or kids playing with no concern of noise or traffic. Book your appointment today! (id:60626)
Oakwyn Realty Encore
4131 Lorraine Crescent
Burlington, Ontario
Welcome to Shoreacres—one of Burlington’s most sought-after neighbourhoods near the lake and vibrant downtown. This beautifully updated family home delivers space, warmth, and lifestyle with over 3,200 sq ft of finished living. Multiple living areas flow from a sunlit living room with fireplace to a formal dining space, a crisp white kitchen with stainless appliances, and a cozy family room with walkout to a deck . Upper levels offer four spacious bedrooms, while the bright lower level features a second double-sided fireplace, full bath, rec room, games room and/or guest bedroom —perfect for in-laws or teens. The oversized laundry/mudroom with outdoor access adds everyday ease. But the real showstopper? A backyard oasis with pool, patio, and raised deck—ideal for entertaining or relaxing. Mature trees, lush gardens, and total privacy make this space unforgettable. Walk to top schools, parks, lakefront trails and more. This is more than a house. It’s the one your family’s been waiting for! (id:60626)
The Real Estate Boutique Brokerage Inc.
8988b Pemberton Meadows Road
Pemberton, British Columbia
Discover your equestrian escape in the desirable Pemberton Meadows! This 2,160 sq. ft. rancher on 3.43 acres includes 3 bedrooms, 2 bathrooms, and a flexible space for all your needs. The property boasts a 1,000 sq. ft. barn with power, water, a loft, and an insulated chicken coop. There´s covered parking for 7 vehicles, plus extra covered spaces for your equipment. The property also features a private patio, vegetable garden, irrigation system, and fenced horse fields, all framed by breathtaking views. Just across from Camel´s Back, enjoy year-round sunshine and direct access to over 300 acres of crown land and trails leading to the Lillooet River, complete with a sandy beach and swimming hole. Perfect for horse lovers, hobby farmers, or adventure seekers. Don´t miss out-book your viewing today! (id:60626)
Whistler Real Estate Company Limited
50 Henley Drive
St. Catharines, Ontario
Welcome to your very own Urban Oasis! Nestled along the coveted shores of Martindale Pond, this extraordinary property offers the rare opportunity to enjoy Muskoka-like serenity without ever leaving the city. Perfectly positioned within minutes of every imaginable amenity, this sprawling estate boasts an incredible 197 feet of direct water frontage, providing breathtaking sunsets and unforgettable gatherings with family and friends on the expansive private decks and patio. A private dock and stairway to the waterfront add to the magic, while front-row views of world-class rowing events at the Royal Canadian Henley Rowing Course offer an unbeatable bonus. Situated on an oversized, fully landscaped lot of over half an acre - with 88 feet of prime street frontage - this home is framed by mature trees, vibrant perennials, and an impressive interlocking paver driveway with ample parking. A spacious garage and separate workshop further enhance the functionality of the property. Inside, you'll find 2,987 square feet of beautifully finished living space designed for comfort and flow. Wake up to water views from the kitchen, dining room, and family room, and unwind in a layout perfect for family life, featuring a generous primary suite with ensuite privilege, two additional bedrooms, a second full bath, and a cozy lower-level family room with abundant storage. Adding even more value is a stylish, self- contained 583 sq ft secondary suite above the workshop, complete with its own kitchen, full bath, living and dining areas, and a large private deck - ideal for extended family or as an excellent short- or long-term rental opportunity. Offering privacy, flexibility, and true resort-style living, this exceptional property must be seen to be fully appreciated. Book your private tour today and prepare to fall in love! (id:60626)
Keller Williams Complete Realty
4683 54 Street
Delta, British Columbia
Beautiful updated family home on a quiet street in West Ladner. 6911sq. ft. lot. 3 generous size bedrooms, 3 full bathrooms. Huge family room with access to the backyard. Amazing brand new kitchen with tons of storage and counter space. 3 new Bathrooms w/heated floors. Large kitchen island, SS appliances w/induction cook top & wall oven all overlooking the private west exposed backyard complete with gazebo for BBQ's. 2020 built sundeck off the dining room makes for a great house to entertain in. A/C 2018, tankless H/W 2018, new flooring. Added insulation in the attic & crawlspace. 2 gas F/P. The outside was painted in 2022. New garage door. Mature landscaping w/irrigation. Close to shopping, transit, all levels of school & parks. Room for an RV/Boat/Trailer. (id:60626)
Sutton Group Seafair Realty
64 Bradgate Drive
Markham, Ontario
Located on a quiet, sought-after street in prime Thornlea, this stunning 4-bedroom, 4-bathroom detached home offers 4,200+ sq. ft. of functional living space with desirable south/north exposure. Featuring Hardwood Floor T/O, fully finished basement, and a Spacious Backyard W/Wood Deck, this home is perfect for families.Top school district! Zoned for St. Robert I.B., Bayview Glen Public School, Thornlea Secondary School, and Toronto Montessori Schools. Conveniently close to Hwy 404/407, shopping, dining, parks, and transit. Move-in ready. A must-see! (id:60626)
Homelife Landmark Realty Inc.
4201 4485 Skyline Drive
Burnaby, British Columbia
Bosa built well know community SOLO 2. This stunning rare one of a kind luxury corner unit on 42nd floor with 2 separate entrances. 2 units were combined at pre-construction. There are 2 large decks with gorgeous panoramic views of the City, Mountains and Ocean. The main deck comes with 2 gas BBQ's perfect for an evening of entertaining and enjoying the views. Features include 2 sets of washer/dryer's, floor to ceiling windows, quartz countertops, kitchen island, high end S/S Miele appliances and gas range. Large dining room area with wet bar, w/Miele wine fridge. Enjoy geothermal heating for the winter and A/C for the Summer! Bonus a rare 2 car private garage w/electric car set up. 3rd parking stall near elevator. Amenities include rooftop deck, gym, and concierge. (id:60626)
Grand Central Realty
1 Hawthorn Crescent
Brampton, Ontario
Situated on a wide premium lot, this impressive open-concept custom-built home located in the desirable Westgate neighborhood of Brampton, offers the perfect blend of space, style, and functionality. From the moment you walk in, the bright and spacious layout welcomes you, with thoughtfully designed living areas including a spacious family room, elegant dining area, and a cozy living room ideal for both entertaining and everyday living. Home features 10 ft ceilings on both the main and second floor and not one, but two full sized kitchens, making it perfect for large families, multi-generational living or additional income potential. Main floor kitchen boasts top-of-the-line appliances and a custom backsplash and countertops with kick plate lighting, offering an elegant setting for both sophisticated entertaining and effortless everyday living. The breakfast area is sun-filled and inviting, a great spot to start your day. The convenient mudroom helps keep the home tidy and organized. Designed with modern efficiency in mind, the home is equipped with three separate electrical panels, providing enhanced power distribution. The master bedroom is a true retreat, complete with his and her walk-in closets and a luxurious 5-piece ensuite. The additional bedrooms are generously sized, with the 2nd and 3rd bedrooms sharing a well-appointed 5-piece bathroom, while the 4th bedroom boasts its own ensuite, providing comfort and privacy. Laundry is conveniently located on the upper floor for added ease. The fully finished basement adds exceptional value, featuring a separate side entrance, a beautiful kitchen, a rough in for washer/dryer, two spacious bedrooms with closets, a modern 3-piece washroom, a large recreation area, dedicated storage room, and clever under-stair storage. Bright, spacious, and meticulously designed, this home offers exceptional comfort and versatility for modern living. A must-see property that truly has it all! (id:60626)
RE/MAX Real Estate Centre Inc.
50 Henley Drive
St. Catharines, Ontario
Welcome to your very own Urban Oasis! Nestled along the coveted shores of Martindale Pond, this extraordinary property offers the rare opportunity to enjoy Muskoka-like serenity without ever leaving the city. Perfectly positioned within minutes of every imaginable amenity, this sprawling estate boasts an incredible 197 feet of direct water frontage, providing breathtaking sunsets and unforgettable gatherings with family and friends on the expansive private decks and patio. A private dock and stairway to the waterfront add to the magic, while front-row views of world-class rowing events at the Royal Canadian Henley Rowing Course offer an unbeatable bonus. Situated on an oversized, fully landscaped lot of over half an acre - with 88 feet of prime street frontage - this home is framed by mature trees, vibrant perennials, and an impressive interlocking paver driveway with ample parking. A spacious garage and separate workshop further enhance the functionality of the property. Inside, you'll find 2,987 square feet of beautifully finished living space designed for comfort and flow. Wake up to water views from the kitchen, dining room, and family room, and unwind in a layout perfect for family life, featuring a generous primary suite with ensuite privilege, two additional bedrooms, a second full bath, and a cozy lower-level family room with abundant storage. Adding even more value is a stylish, self- contained 583 sq ft secondary suite above the workshop, complete with its own kitchen, full bath, living and dining areas, and a large private deck - ideal for extended family or as an excellent short- or long-term rental opportunity. Offering privacy, flexibility, and true resort-style living, this exceptional property must be seen to be fully appreciated. Book your private tour today and prepare to fall in love! (id:60626)
Keller Williams Complete Realty
1138 E 26th Avenue
Vancouver, British Columbia
South-facing NEW luxurious 1/2 Duplex in Kensington/Cedar Cottage feels like a single-family home! Long-time local builder with top workmanship. Cedar shake siding, stone entry & hi-end finishes. Modern entertaining kitchen with upscale Fisher & Paykel appls & eng oak hardwood. Open living rm with gas FP & adjacent "Home Office" area. Skylit stairs lead to primary & 2nd bdrms, both with vaulted ceilings & ensuites. AC/heat pump. Private yard. 1-car garage with storage. Expansive, bright crawlspace for all storage needs. Within 10-min walk to cafés, restaurants, groceries, & schools. 2-5-10 warranty. Unit 1136 also avail. Virtually staged. Monthly maint costs much lower than similar condo/townhome due to energy efficiency-energy rating ~1/3 lower. (id:60626)
Exp Realty
1136 E 26th Avenue
Vancouver, British Columbia
This luxurious, BRAND NEW 1/2 Duplex feels like a single family house located in popular Kensington/Cedar Cottage with Coffee Shops, Restaurants, Grocery Stores & Schools within a 10 minute walk. Long time, local builder. Exceptional workmanship and quality materials. Cedar shake & siding with stone entry. Modern entertaining kitchen w/upscale Fisher & Paykel Appliances and engineered oak hardwoods. Open Livingroom has a gas fp with an adjacent designated "Home Office" area. Skylit staircase leads to Primary & 2nd bedm; both w/ensuites & vaulted ceilings. AC/ heat pump. ! Private yard. 1 car garage w/storage. Expansive brightly lit accessible crawlspace for all your storage needs! 2-5-10 warranty. South facing unit 1138 is also available. Virtually staged. (id:60626)
Exp Realty
355 Roehampton Avenue
Toronto, Ontario
Prime Midtown Neighborhood Opportunity: Charming bungalow on extra deep lot with exceptional Garden Suite potential.Construct your Dream Home with an Additional Separate Garden Unit and a Rear Garage for Parking . Possibility to Develop Two Homes on the Same Lot with Dedicated Parking (see attached feature sheet). Located on a highly sought-after street and a 5 minute walk to the new Mt. Pleasant Subway Station and close to amenities, including Yonge Street, Eglinton, TTC transit, schools, parks, and more. Property can be vacant on closing. Note: Could also be purchased as part of a pre- approved 14 unit development with neighbouring property. (id:60626)
Bosley Real Estate Ltd.
12600 Highway 17 E
Thessalon, Ontario
LONG-STANDING AND SUCCESSFUL BUSINESS-FLUKE'S TIMBERMART LOCATED IN THESSALON. VERY BUSY STORE PRESENTS AN EXCELLENT BUSINESS OPPORTUNITY. PROPERTY CONSISTS OF WELL-MAINTAINED MAIN BUILDING THAT HAS SHOWROOM, RETAIL SPACE, OFFICES AND STORAGE/WAREHOUSE AREAS. SEVERAL OUT-BULIDINGS THAT STORE INVENTORY AND SUPPORT MAIN BUSINESS. SALE INCLUDES LIST OF CHATTELS AND EQUIPMENT WHICH MAKES THIS A TRULY TURN-KEY BUSINESS. PROPERTY STRATEGICALLY LOCATED IN CONVENIENT LOCATION ON THE HIGHWAY PROVIDING GREAT VISIBILITY. THIS PROPERTY IS PERFECT TO CONTINUE THE STRIVING CURRENT BUSINESS OR HAS POSSIBILITIES FOR OTHER TYPES OF COMMERCIAL USES. (id:60626)
Century 21 Choice Realty Inc.
360 Valleyway Drive
Brampton, Ontario
***LEGAL BASEMENT*** stunning 5+3 bedroom, 7 bathroom Executive Home in prestigious Credit valley! built in 2024, $110K of Extensive upgrades including Extended Gourmet Kitchen with extra wide Custom Waterfall Centre island with built-in Breakfast Bar, Quartz Counter Top with Quartz backsplash throughout. Soft close drawers. Stainless Steel appliances. Soaring 9ftceiling, Massive 8ft doors on Main and Upper level. Custom cabinetry, Artistic Paint Work, Wainscoting, Pot Lights and Gleaming Hardwood floor on Main level. Oak staircase leading to good size bedrooms. 2 bedrooms with W/I closet. Bay window with sitting in one bedroom. 3bedroom Legal Basement with separate Entrance and 2 kitchens. Rental potential of basement is$3000. Double car garage with 4+2 parking. (id:60626)
Royal LePage Flower City Realty
15855 29a Avenue
Surrey, British Columbia
Well known Foxridge home! A great open layout with 10' ceiling. Large windows with open kitchen. Laminate flooring throughout the main and upper floor. Equipped 5 bdrms and 4 bathrooms. Vaulted ceiling master bedroom with huge ensuite has stunning city and mountain view. Walking out basement can be rented out as 1 bedroom suite or 2 bedroom suite. Steps away from Sunnyside Elementary School and Southridge School. 3 min drive to all shopping & dining, near Aquatic Centre and golf course. Double side by side garage and extra car pot. Perfect for growing family with a mortgage helper. (id:60626)
Royal Pacific Realty (Kingsway) Ltd.
46 Cardigan Road
Toronto, Ontario
Whether You Are Starting Your Next Chapter or Planning to Grow into the Future, this Home Offers Incredible Value and Lasting Potential in a Neighbourhood Families Love to Call Home. Inviting 3+1 Bdrm on a Desirable and Quiet Tree-Lined Street in the Heart of Norseman Heights. Sunny Living Room with Elegant Fireplace, Modern Eat-in Kitchen with Granite Counters, Hardwood Flrs on Upper Level, Separate Side Entrance and Spacious Lower Level with Recroom & Gas Fireplace, Additional Bdrm, Updated 3 Pc Bath, Laundry & Workshop. Spacious and Private Sun Filled Backyard for the Gardening Enthusiast and Interlocking Patio for Your Weekend BBQs and Entertaining. Many New Builds in the Area. Steps to Lora Hill Park. Great Opportunity for Anyone Looking for the Perfect Blend of Convenience, Privacy and Long Term Value. Walk to Highly Regarded Schools, Local Shops, TTC and Easy Access to Major Highways. Surrounded by Green Spaces and Top Amenities, this Location is as Convenient as it is Peaceful. (id:60626)
Royal LePage Real Estate Services Ltd.
76 Blossomfield Crescent
Cambridge, Ontario
Welcome to 76 Blossomfield, Magnificent formerly Builders model home. This Immaculate west Galt Beauty situated on 51 ft lot boasts 4800 sq ft of Luxury living space and loaded with all kinds of upgrades. The main floor has 9 ft ceiling, hardwood, porcelain tiles, surround sound system, open to above great room with gas fireplace, surrounded with big windows offering natural flow of light, formal dining/living room combo. The Gourmet kitchen has upgraded cabinetry, granite counters, undercabinet lighting, high end SS appliances, a sit up island and much more. The Dinette has sliders to the Oasis B/Yard. The main floor also offers a remodeled laundry room/ mudroom and walk in pantry, powder room and a office completes the main floor. Hardwood stairs with a runner leading to upper-level large Master bedroom with deep walk-in closet (organizers in the closet) luxurious 5-piece Ensuite. 2nd bedroom also has a walk-in closet with windows in closet. 3rd and 4th very good size bedrooms and 4-piece bathroom completes the upper level. The finished basement offers big size windows a huge entertainment room with gas fireplace, 5th bedroom with walk in closet, 3pc bathroom and workshop! California shutters on main and upper-level windows! The backyard features an inground gas heated saltwater pool, stamped concrete patio spanning the ENTIRE width of the house, a large custom aluminum screen room by Luminant is fully professionally landscaped. You would love to entertain your guest in style throughout the year both indoor and outdoor with so much this house has to offer. Located on a family friendly Cresent within minutes to great schools, trails, the Grand River, restaurants, shopping, Gaslight district and much more! (id:60626)
RE/MAX Real Estate Centre Inc.
6040 South Street
Halifax Peninsula, Nova Scotia
If youre looking for a savvy investment opportunity in South End Halifax, meet 6040 South St. This 11 bedroom, 4 full bathroom duplex has been welcoming student tenants for years. This residential property operates efficiently as is and is ready to be added to a new investment portfolio with ease. Throughout the years, it has experienced many cosmetic updates such as paint and flooring, in addition to its newer natural gas heating source. Located between two universities (DAL & SMU), the location is perfect for anyone looking to rent in the convenient and desired location. Other highlights include its multiple parking spots, inclusion of several appliances, and furnished rooms. (id:60626)
Exit Real Estate Professionals
18 Ida Terrace
Caledon, Ontario
Absolutely Stunning Less Than 2-Year-Old Home on Premium Lot with No Sidewalk!!!This Gorgeous Property Offers Approx. 4,300 Sq. Ft. of Luxurious Living Space with Over $150Kin Upgrades! Featuring 9 Ft Ceilings on the Main Floor & Second Floor, Gleaming Hardwood Floors. Pot lights Elegant 8 Ft High InteriorDoors & Double-Door Entry. Spacious Layout with Separate Living, Dining, Family Room & Den/Office. Designer Kitchen with High-End S/S Appliances, upgraded Countertops, Cooktop, Center Island, and Convenient Servery Perfect for Entertaining. Upstairs Offers 4 LargeBedrooms with 3 Full Baths All Bedrooms Have Ensuite Access. The Primary Bedroom Features LargeWalk-In Closets and a Luxurious 5-Piece Ensuite. Finished Basement with Separate Entrance for Potential In-Law Suite. Additional Features Include: 200 Amp Electrical Panel, Oak Staircase,Fireplace in Family Room, Second-Floor Laundry, and Under 7-Year Tarion Warranty. PrimeLocation Close to Hwy 410 and Upcoming Hwy 413.A Must-See Home in a Prestigious Neighborhood! (id:60626)
RE/MAX Millennium Real Estate
199 Granite Ridge Trail
Hamilton, Ontario
Welcome to this stunning modern elevation Greenpark built detached home in the desirable Waterdown community! This beautifully maintained 5-bedroom, 4-Bathroom home features a modern open-concept main floor with 10-ft ceilings, 60*60 tiles and 6 1/2 inch engineered hardwood flooring alongside 9-ftceiling on the 2nd floor that created an airy and spacious atmosphere throughout. Enjoy a large family and living area perfect for entertaining anda open-concept kitchen concept that has stainless steel appliances, quartz countertop, a large centre island with breakfast area and direct access to a private backyard. A elegant oak stained staircase leads to the carpet free second floor offering a luxurious primary bedroom with his and her spacious walk-in closets and 5-piece ensuite, while the other 4 bedrooms are generously sized with walk-in closets and access to astylish common bath. Additional highlights include bedroom-level laundry, an unfinished basement with 9-ft ceiling offers endless potential andproximity to top-rated schools, parks, shopping and transit. A must see family home in a vibrant, growing neighborhood! (id:60626)
Index Realty Brokerage Inc.
6 - 10a Cecil Street
Toronto, Ontario
Rarely Offered Urban Luxury! 2,223 ft2 of Refined Living in the Heart of the City - This 3+2 bdrm, 4 Bath is What You Have Been Waiting For! Enjoy the Perfect Blend of Space, Style, and Sophistication in this Sun-Filled, Loft-Inspired Executive Townhouse Nestled on a Quiet, Tree-Lined Street Just Steps From the University of Toronto, Major Hospitals, Queen's Park and World-Class Cultural Institutions. This Turnkey Residence, With North and South Exposures, has Soaring Ceilings and Expansive Windows That Flood the Home With Natural Light. A Thoughtfully Designed Layout Providing Exceptional Flow and Flexibility for Both Everyday Living, Entertaining and an Idyllic Work-from-Home Set Up.The Gourmet Kitchen, Combined With the Spacious Dining Room, is Nicely Appointed with Quartz Countertops, Stainless Steel Appliances, and a Breakfast Bar, Opening into a Bright Living Room with Gas Fireplace and Walk-Out to a Lush Courtyard Garden. Three Spacious Bedrooms with Fabulous Closet Space + 2 Other Flexible Rooms on the Main Level, the Possibilities for How You Use This Space are Endless - Ideal Home Offices, a Guest Suite, Family Room or Work-Out Space. The Luxurious Upper Level Primary Retreat has a Custom Walk-In Closet, Spa-Inspired Ensuite with Whirlpool Tub and Glass Shower Plus a Walk-Out to a Large South-Facing Terrace With Unobstructed CN Tower and Skyline Views. Additional Highlights Include Abundant Storage, Two Walk-In Closets, Secure Garage Parking, and Low-Maintenance Convenience in a Freehold-Style Home. It's the Perfect Location for Families and Couples, Walk to Everything: Subway, Streetcars, the AGO, OCAD, Baldwin St Restaurants and Cafes, Kensington Market Shops, and the Financial District! Open House Saturday September 20th, 2-4pm. (id:60626)
Sage Real Estate Limited
46113 Crestview Drive, Promontory
Chilliwack, British Columbia
This beautiful custom built home boasts 6 bedrooms 7 bathrooms with a rooftop balcony with stunning panoramic views of Mountain Ranges, Cultus Lake, and the city of Chilliwack! The mix of outdoor space to indoor space offers the best of both worlds from beautiful open ceiling family room beside a large kitchen with a bonus spice kitchen and large dining area to the multiple covered and uncovered outdoor sitting areas for all seasons of the year! Great rental potential! Lower floor contains a separate entry 2 bedroom legal suite with laundry. This luxury home fills the needs of all families, Call and book a private viewing today! (id:60626)
Century 21 Coastal Realty Ltd.
215 Anastasia Terrace
Mississauga, Ontario
Situated in one of Cooksville's most established neighbourhoods, this beautifully upgraded 4-bedroom home is perfect for families who value both comfort and modern functionality. As you enter, the main level offers a spacious open concept layout designed with elegant wainscoting, crown moulding, and solid hardwood floors throughout. Graze into the custom eat-in kitchen boasting high-end Viking appliances, granite countertops, and smart pull-out cabinetry. From here, step out to the professionally landscaped garden with professional interlock patio, offering a scenic, peaceful setting for early morning cappuccinos or an evening glass of wine. Formal living and dining rooms offer plenty of space for gathering loved ones, anchored by a gas fireplace that adds warmth and charm throughout the main level. Above, you'll find four generously sized bedrooms with organized closets and an upgraded main bath with marble floors. The primary suite is a true retreat with a walk-in closet and a spa-like 5-piece ensuite featuring double sinks, a glass shower, and a jacuzzi tub. The completed basement extends your living space with a large rec room, a second gas fireplace, a full kitchen with wine fridges, and a fifth bedroom or office, ideal for guests, in-laws, or a home workspace. Additional highlights includes: in-floor heating system roughed in throughout main floor granite floors, all bathrooms, and entire basement, as well as a custom laundry room with built-ins, and a double car garage with overhead storage. All this in a prime location, just minutes to Cooksville GO, top-rated schools, parks/trails, and a plethora of amenities for the family! (id:60626)
Sam Mcdadi Real Estate Inc.

