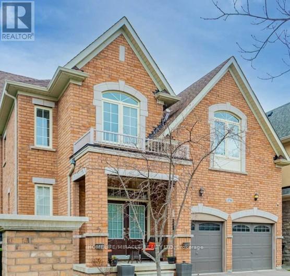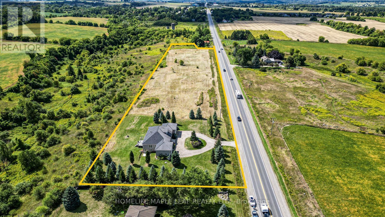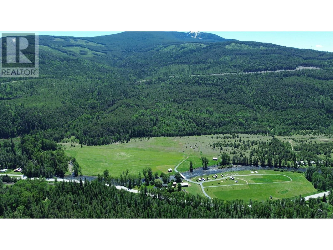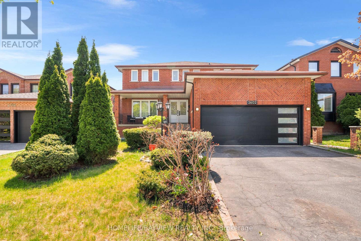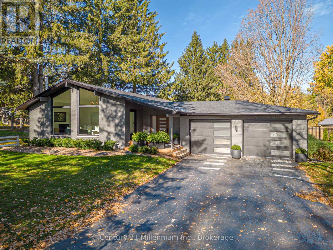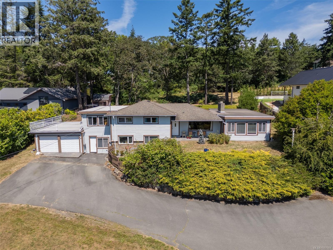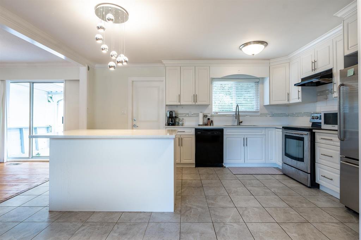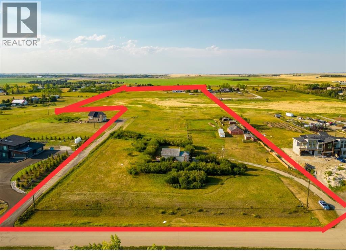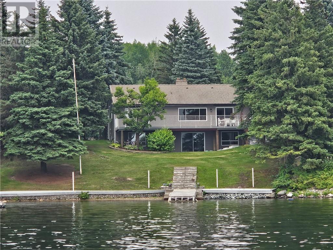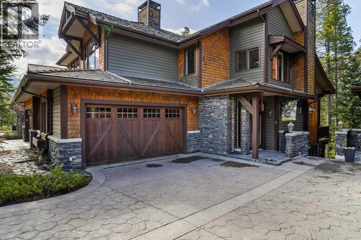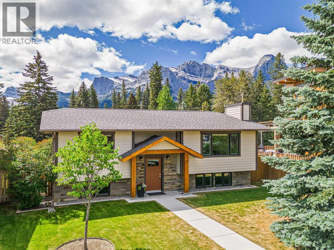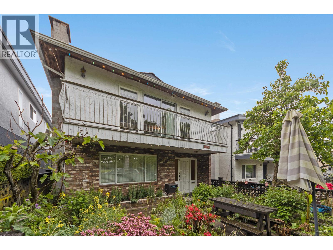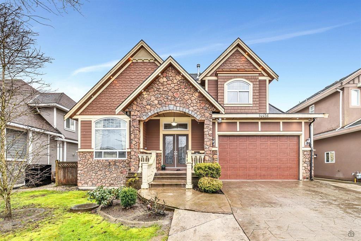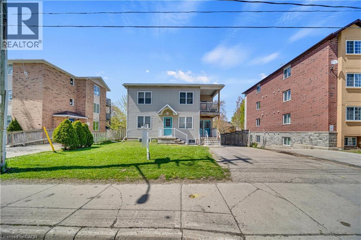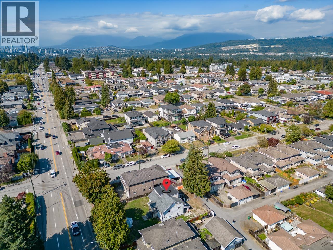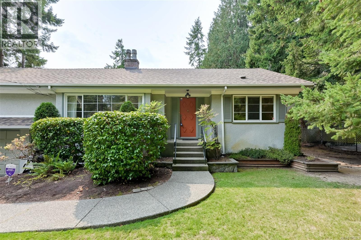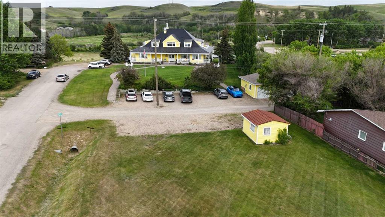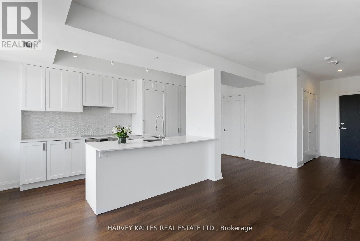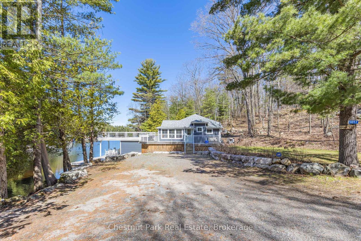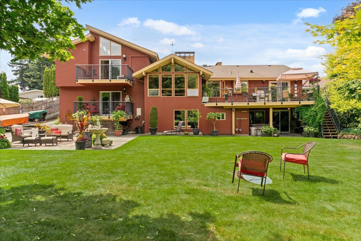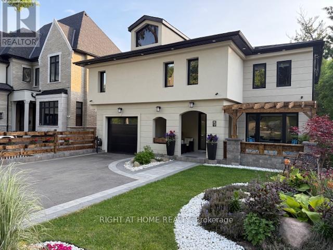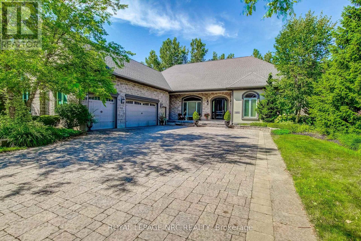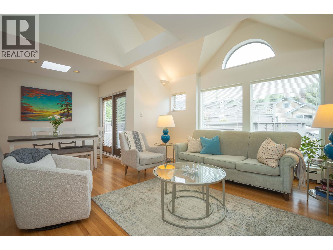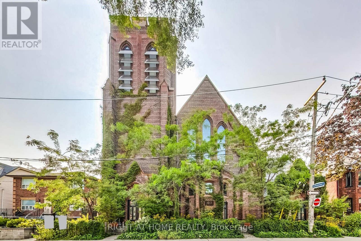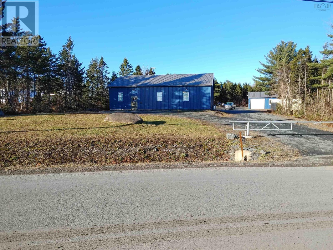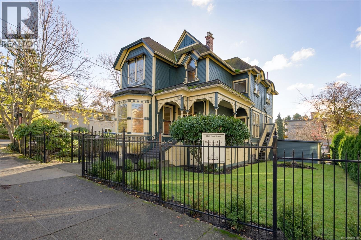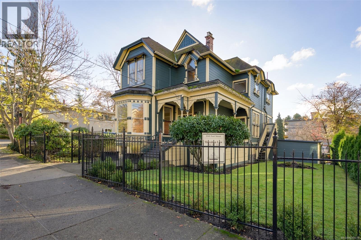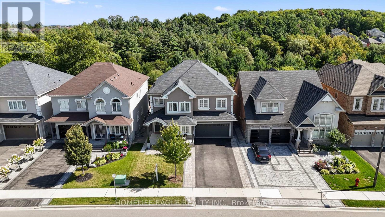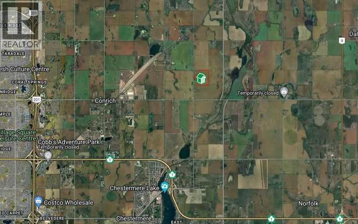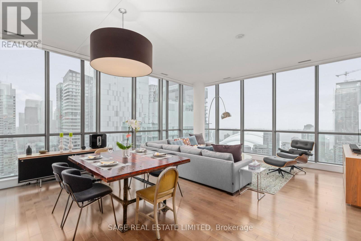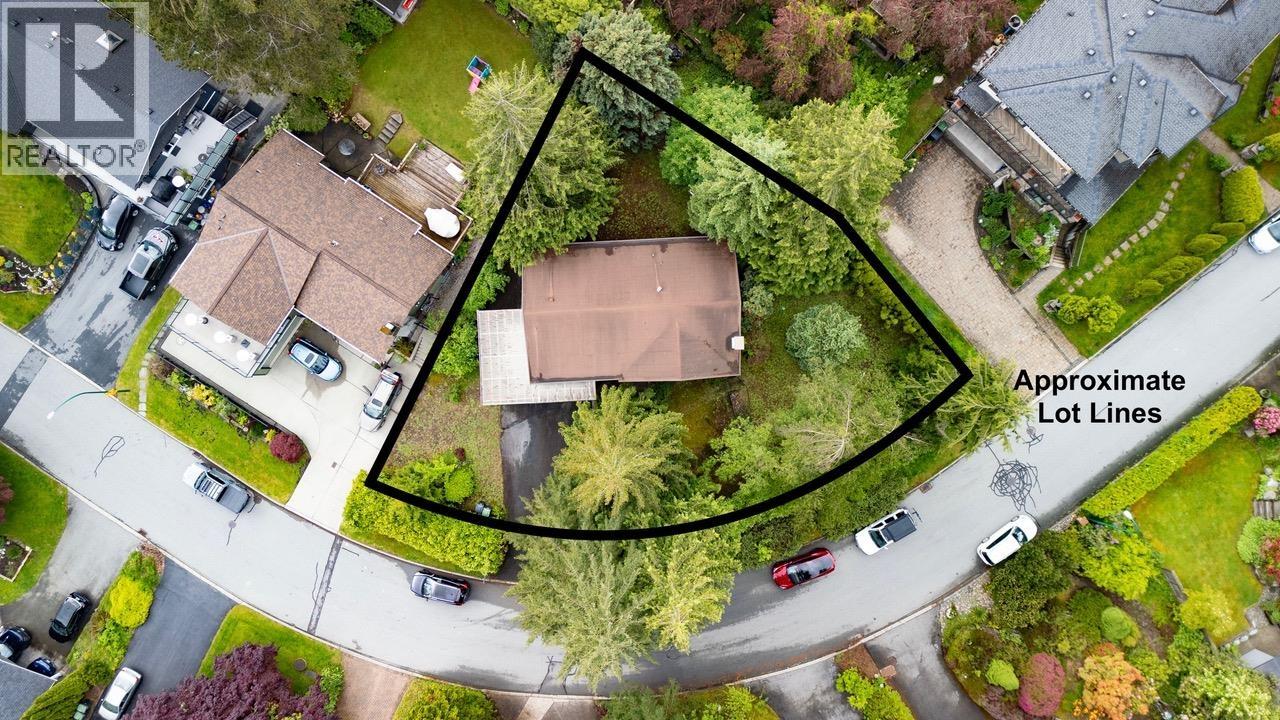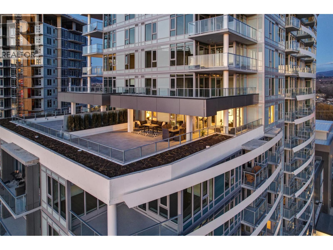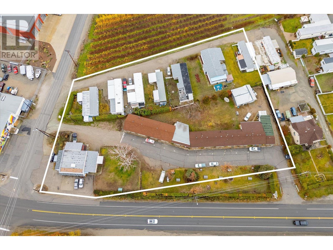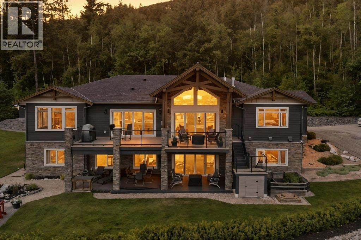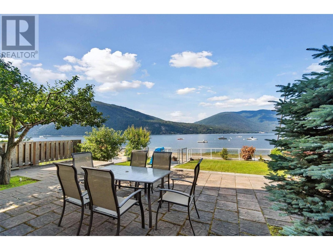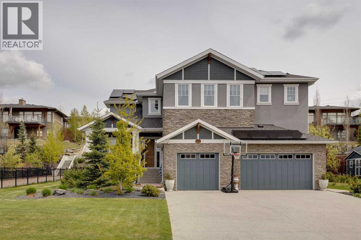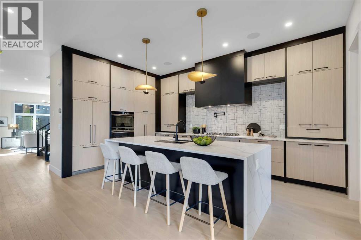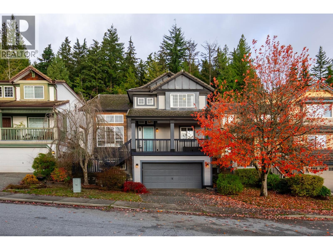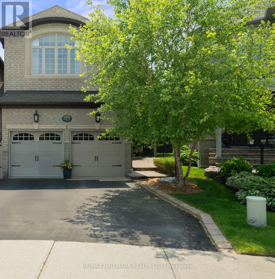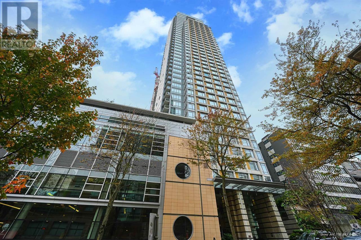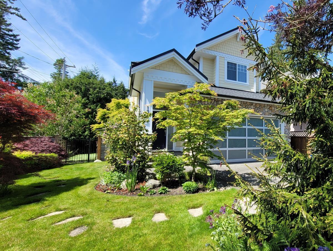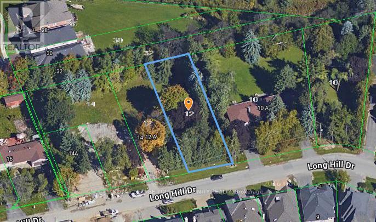15 Reeds Road
Haldimand, Ontario
RemarksPublic: Welcome to country living at its finest! Nestled on 16 private acres, this stunning custom bungalow offers over 4,000 sq. ft. of thoughtfully designed living space. Featuring 5 spacious bedrooms and 4 beautifully appointed bathrooms, this home is perfect for families and entertainers alike. Enjoy a seamless blend of luxury and comfort with a gourmet kitchen, a fully equipped wet bar, and expansive living areas. Unwind in the hot tub, stay active in the dedicated exercise room, and host effortlessly in this inviting rural retreat. A rare opportunity to own a true countryside oasis with room to roam and space to grow. Property also features separate barn and garage that have a potential income opportunity (id:60626)
RE/MAX Escarpment Realty Inc.
192 Louie View Drive
Lumby, British Columbia
Tucked away on a quiet, dead-end street, 192 Louie View offers a peaceful country escape on 4.94 acres, perfect for those dreaming of a hobby farm. This cross-fenced property provides multiple areas suitable for livestock like cattle or horses. The 2015-built home spans over 3,300 sq.ft., offering 5 bedrooms and 4 bathrooms, all finished to a high standard and maintained meticulously. The home’s interior design beautifully fuses modern farmhouse warmth with the elegance of French colonial style, combining rustic natural elements with refined architectural features, resulting in a space that is both inviting and timelessly sophisticated. Soaring ceilings and a certified wood-burning fireplace create a welcoming atmosphere throughout. Wrap-around decks provide the perfect blend of sun and shade, offering multiple spots to relax. The layout also easily accommodates an in-law or extended family suite, making this a truly adaptable and serene sanctuary. For self-sustainability, the property boasts a 10 GPM well, an automated frost-free waterer, and irrigation throughout. Additional features include a pool, hot tub, 23x23 detached double garage, 22x22 fully finished studio, and a wired 26x30 Quonset shop. Gardeners will appreciate the greenhouse, filled with organic soil and cedar beds. Two separate 200-amp services—one for the home and one for the shop—plus an RV Sani dump and being approved for an additional dwelling, this estate is both flexible and functional. (id:60626)
Sotheby's International Realty Canada
T - 170 Maxwell Street
Toronto, Ontario
Wow Wow Wow!Stunning, Sun Filled, Gorgeous Detached Corner Home is a 3600 Sq Ft Home In Bathurst Manor. Top of the line, modern house. Each corner is filled with stunning interior look. Open Concept Living and Dinning concept, Kitchen with elegant Granite Counter top, Oversized Central Island, Circular stairs leads to upstairs, 5 large size bedrooms, 5 washrooms Huge Master Bedroom with large walking closet.Fully Finished stunning Basement with 2 Big Bedrooms/Kitchen with Double Quartz Counter/Custom made, sun filled huge living and a ultra modern stunning washroom. Mint property waiting for a lucky buyer! Enjoy your fun time in Huge Fenced Backyard with.Patio. Gas Connection For BBQ. Wood Work/Fireplace/ Jacuzzi Tub/Standing Shower. (id:60626)
Homelife/miracle Realty Ltd
9035 Highway 89
Adjala-Tosorontio, Ontario
This beautifully maintained 3-bedroom bungalow sits on 5.34 acres along Hwy 89. It features a finished basement and a spacious 4-car garage with entrances on both sides of the home. Step out onto a small deck overlooking a wide open backyard, perfect for relaxing or entertaining. A circular driveway enhances the estate feel, and the well-designed layout offers comfort, space, and functionality. Show with confidence. This is a standout property that will impress your buyers. (id:60626)
Homelife Maple Leaf Realty Ltd.
150 Voisine Road
Clarence-Rockland, Ontario
Welcome to an exceptional waterfront residence that defines elegance and sophistication. Perfectly situated in the heart of Rockland, this custom-built 3,200 sq.ft. home offers an unparalleled lifestyle with breathtaking water views and sunset backdrops, all within a short distance to local amenities. Originally built in 2004, the main floor was fully remodelled in 2021, blending timeless design with fresh, contemporary finishes.The sun-drenched open-concept layout features soaring 9-ft ceilings, a flowing design, and refined touches throughout. The chef-inspired kitchen is a true showpiece, complete with granite countertops, an oversized island with seating, and seamless flow into the expansive living and dining areas. This luxurious home offers 3 generously sized bedrooms, each with its own walk-in closet, and 3 beautifully appointed bathrooms, including a spa-like ensuite in the primary suite. A separate family room provides versatile space ideal as an executive home office, library, or lounge. A convenient main-floor laundry adds to the everyday ease of living. Additional features include a spacious 25 x 26 double attached garage perfect for vehicles, storage, or a hobby space. Outside, experience true tranquility in your private, fully landscaped backyard oasis. Enjoy al fresco dining on the interlock patio, unwind beneath the elegant pavilion-style gazebo, and appreciate the privacy offered by mature cedar hedges flanking both sides of the property. A built-in lawn sprinkling system ensures your grounds remain lush and green with minimal effort. Whether entertaining or relaxing, the ever-changing waterfront views provide a stunning natural backdrop.This rare offering combines refined interiors, modern comfort, and a coveted in-town waterfront location ideal for those seeking luxury without compromise. (id:60626)
RE/MAX Delta Realty
8623 3/95 Highway
Yahk, British Columbia
River’s Edge Ranch – 156 Acres on the Moyie River with No Zoning and RV Infrastructure Located just outside Yahk, BC in the heart of the Kootenays, this 156-acre property spans two separately titled parcels with frontage on the Moyie River. With no zoning and direct access from Highway 3/95, the land is highly usable and well-suited to a range of potential uses. The northern parcel is currently operating as a seasonal RV campground, featuring 7 full hook-up sites, 21 power/water sites, sani-dump, washroom and laundry building, playground, outdoor kitchen, and a covered timber-frame stage. Excellent highway visibility and a straightforward, functional layout support continued operation or expansion. A private highway-grade bridge crosses the Moyie River into the southern parcel, which includes open pasture, several older outbuildings, and an estimated 60 acres of merchantable timber. A 600-amp power service has been installed across the river, offering serious potential for future development. This is a rare opportunity to acquire large-scale, unzoned riverfront land in a prime location with existing infrastructure already in place. (id:60626)
Landquest Realty Corp. (Interior)
2602 Mason Heights
Mississauga, Ontario
Welcome to this beautifully upgraded 4+1 bedroom, 5 full bathroom home on a rare 50.92 x 182.25 ft lot in the heart of Mississauga's sought-after Square One area. With over 180 feet of depth and thoughtful upgrades throughout, this move-in ready home is perfect for families, multi-generational living, or savvy investors. Step through the double front doors into a grand foyer featuring a spiral oak staircase and enjoy the sense of openness throughout the home. The main floor boasts a full washroom, ideal for older parents, guests, or individuals with mobility needs who may benefit from a future main-level bedroom setup. The modern, renovated kitchen is the heart of the home featuring a large island, newer stainless steel appliances, stylish backsplash, and upgraded light fixtures. Pot lights and fresh paint throughout give the entire home a bright, modern feel. The main floor also includes a cozy fireplace and direct access from the garage. Upstairs, you'll find two large primary bedrooms with their own ensuites, plus a rare second-floor laundry room. Each of the five bathrooms in the home is a full washroom with sleek standing showers and quality finishes, offering convenience and flexibility for every member of the household. The fully finished basement has a separate side entrance, its own full kitchen, full washroom, laundry, and a spacious living area making it perfect for rental income, extended family, or in-law accommodations. The backyard is a true private oasis, with mature apple trees, and a vast open space perfect for kids, pets, or outdoor entertaining. Additional features include a custom garage door, beautiful landscaping, and an electric vehicle charging station. Situated on a quiet, family-friendly street, just minutes from Square One Mall, University of Toronto Mississauga, parks, transit, highways, LRT - this is a rare opportunity to own a versatile, upgraded home in one of Mississauga's most desirable neighborhoods. (id:60626)
Homelife/bayview Realty Inc.
145 Russell Street W
Blue Mountains, Ontario
Welcome to 145 Russell St W - a stunning 4-bedroom, 3-bath home set on a spacious, tree-lined lot in one of Thornbury's most desirable neighborhoods. Perfect for both relaxing and entertaining, this beautifully renovated home offers a seamless blend of modern luxury and timeless character. Located on a quiet street surrounded by mature trees, you'll enjoy the convenience of being just a short walk to Beaver Valley Elementary School, local churches, and downtown Thornbury and Clarksburg. Step inside to an inviting open-concept layout featuring vaulted ceilings, floor-to-ceiling windows, and a custom chef's kitchen complete with premium finishes and quality craftsmanship. The interior boasts a large exposed brick foyer, wood beam accents, and rich hardwood floors throughout the main level. Gather around the cozy wood-burning fireplace and enjoy time with family and friends in the spacious living room. The lower level offers a large, open entertainment and recreation space - ideal for hosting or unwinding. Your backyard oasis is designed for relaxation and fun, complete with a 1,200 sq. ft. cedar deck, hot tub, and a 20' x 40' heated inground pool - perfect for summer gatherings. This home has been extensively updated for comfort and peace of mind, including: Custom kitchen (2022) Custom built-in closets (2022) Two new bathrooms (2022) Windows & doors (2022) Interior doors & trim (2022) New fencing (2022) Furnace & A/C (2023) Window coverings (2023) Garage doors (2024) New roof (2025)145 Russell St W is a move-in-ready home that perfectly combines quality, design, and location - offering a true Thornbury lifestyle just steps from the best the community has to offer. (id:60626)
Century 21 Millennium Inc.
26 Wellar Avenue
King, Ontario
Welcome to 26 Wellar Avenue, located in the sought-after Town of Nobleton! This 3+1-bedroom,3-bathroom Bungalow is set on a substantial reverse-pie-shaped lot measuring 122.90' by 162.94'(0.34 acres) . The exterior features professional landscaping, an oversized two-car garage, newer roof & a spacious driveway accommodating up to six vehicles. The residence offers approximately 1,750 square feet above grade and an additional 1,750 square feet of fully finished basement space, resulting in a total living area of roughly 3,500 square feet. The interior has been substantially renovated, including smooth ceilings, hardwood flooring, pot lights, updated windows & doors, modern window coverings, & more. An open-concept layout with expansive windows provides abundant natural light throughout. The kitchen features a centre island, walk-in pantry, stone counters & premium appliances with 5 burner built-in gas cooktop, stacked microwave/oven, refrigerator & dishwasher. The great room includes a wood-burning fireplace, built-in bookshelves & generous space for entertaining guests. The primary suite offers a large walk-in closet & a luxurious four-piece ensuite. The additional bedrooms are bright, spacious, & share a tastefully remodeled four-piece bathroom. The main floor also includes a sizeable laundry room with stacked washer/dryer, built-in closets, laundry sink &le storage. The fully finished basement is illuminated by above-grade windows and includes a separate family room and recreation area with wet bar & fridge, plus a stunning three-piece bathroom with direct access to a home office or fourth bedroom. The completely fenced in backyard presents significant potential, highlighted by an oversized deck & direct garage access. Mature trees & greenspace provide a tranquil setting & opportunities to create an ideal outdoor environment. This move-in ready home provides a perfect combination of spaciousness & modern conveniences & opportunities to make it your own! (id:60626)
RE/MAX Experts
854 Royal Oak Ave
Saanich, British Columbia
Welcome to captivating southern valley views the moment you arrive at this 0.56-acre Broadmead property, thoughtfully remodeled and expanded in 2011. The expansive living room has windows all around, allowing for many seating and entertaining options with an electric fireplace and beautiful Cove ceilings. The large dining room perfect for family get togethers framed by serene picturesque views. The kitchen features quartz countertops, pantry, breakfast area, and some newer appliances, with direct access to a secluded deck and private garden. The main floor’s principal bedroom boasts stunning views, a spacious deck, walk-in closet, and a luxurious 6-piece ensuite. Three additional bedrooms complete this level, each offering views and access to the main 4-piece bathroom. The lower level includes a fully contained and generously sized 1-bedroom in-law or guest suite. Additional highlights include an attached double garage and a workshop area. Take in breathtaking views of the Olympic Mountains and ocean channels from your own private retreat. Enjoy the convenience of nearby Broadmead Village, trails, and easy access to ferries, the airport, and everything Greater Victoria has to offer. (id:60626)
RE/MAX Generation - The Neal Estate Group
11276 Kendale View
Delta, British Columbia
This is your ultimate development property with PLA approved. Over 200K already spent to make it all ready for NEW BUYERS to take it to next level. APPROVED for 2 lots of approximate 6000 sq ft and 5000 sq ft with green space at the back. Located in the heart of North Delta on a QUIET street. VIEWS of the MOUNTAINS/WATER/CITY and will offer ultimate PRIVACY IN BACK YARD! Walking distance to schools, transit, shopping and easy bridge/highway access. Option to wait and build as CURRENT 2 level home is renovated . Also very easy to make a Suite downstairs for extra Income. Do not miss your chance on this home WITH BUILT IN EQUITY. (id:60626)
City 2 City Real Estate Services Inc.
280156 Township Road 241a
Chestermere, Alberta
East Chestermere is experiencing significant growth, making it an excellent opportunity for investors and developers. Located just a few kilometers from Chestermere Lake, this 15.5-acre parcel offers significant potential for subdivision into one-acre lots or high-density residential development. As the fastest-growing community in Alberta, Chestermere is a highly desirable location, just 20 minutes from Calgary. The flat land provides a strong foundation for building a new community. With the City’s Municipal Development Plan currently being updated, now is the perfect time to invest. Primarily land value, but there is a house in disrepair, water well and septic all sold as is. See supplements for the UMP plan. (id:60626)
Coldwell Banker Mountain Central
647 Kirkwood
Sudbury, Ontario
The premiere waterfront property located in an executive area of Sudbury with kilometers of pure western exposure of Ramsey Lake. Being over 1/2 an acre in size with 87 feet of sand shoreline, gently sloping topography, mature trees and lush landscaping, this is arguably the finest property along the south shore. The impressive stone driveway leads to a well positioned quality bungalow with walk-out basement, over 3,200 sq.ft. of living area, clay tile roof, and attached garage. Home is meticulous with great curb appeal with its brand new exterior siding. There are some interior dated elements, however, offers comfortable family living plus the privacy it commands. A property like this simply cannot be replicated. (id:60626)
Coldwell Banker - Charles Marsh Real Estate
4, 141 Stonecreek Road
Canmore, Alberta
Nestled in a quiet, serene setting and backing directly onto lush green space, this beautifully maintained 3154 square foot home offers exceptional privacy and a natural backdrop. Featuring 3 spacious bedrooms plus a dedicated home office, it’s well-suited for both families and professionals. The renovated gourmet kitchen is a chef’s delight, featuring quartz countertops, a stylish backsplash, high-end finishes, and plenty of space for cooking and entertaining. Enjoy a sun-filled, south-facing backyard with a thoughtfully designed perennial garden—lovingly maintained and just steps off the lower-level family room and patio. Inside, the inviting living room features a striking stone fireplace, while the walk-out lower-level family room—also with a stone fireplace—provides additional living space and easy access to the outdoors. A double car garage completes this comfortable and stylish home, perfectly blending functionality with warmth in a peaceful, nature-rich setting. (id:60626)
RE/MAX Alpine Realty
949 13th Street
Canmore, Alberta
This is a rare opportunity to own your special piece of paradise in Lions Park! Located a few short blocks from downtown Canmore – this centrally located, professionally designed stunning 1,902 square feet split-level bungalow has been completely renovated inside and out with beautiful finishes and numerous upgrades – a lovingly maintained home that is move-in ready! Situated on an oversized pie-shaped lot offering over 8300 square feet, this property provides plenty of space to make the most of its beautifully landscaped and fenced south-facing backyard. A split-level deck and the garden’s flowers and foliage that change with the seasons create your private backyard oasis that is perfect for quiet times or entertaining. This tranquil spot with fantastic mountain views is backing onto forest, extensive trail systems and is just steps away from the Bow River and an historic Canmore landmark – the “Engine Bridge”. Inside you will find an open-space floor plan, three bedrooms, two full bathrooms, a large family room, a cozy fireplace, laundry and storage areas. Don’t forget the cute garden shed, and finished over-sized garage complete with shelving for all your storage needs along with a nice workshop space. (id:60626)
RE/MAX Alpine Realty
7396 Sherbrooke Street
Vancouver, British Columbia
Vancouver Special directly facing South to Ross Park! A beautiful 2 level home situated in a quiet neighborhood featuring 3 bedrooms above w/2 baths, SOUTH FACING balcony with VIEWS of ROSS PARK off the living room, LARGE SUNDECK, an updated kitchen, large dining, wood burning fireplace and hardwood flooring. Main level with SEPARATE ENTRANCE features 3 bedrooms, 1 bath, DEN (could be a 4th room), kitchen, cold room, SHARED LAUNDRY, PRIVATE East facing BACKYARD and a attached SINGLE CAR GARAGE. Close to parks, schools, shopping and easy access to Richmond, Airport and Burnaby. School Catchments are Walter Moberly Elementary and David Thompson Secondary. A perfect home for big family. Easy to show, call today! (id:60626)
RE/MAX City Realty
14456 76 Avenue
Surrey, British Columbia
Welcome to this Custom Exquisite Luxury Home! This home blends modern and luxury at its finest. Built with no expense spared this home features HIGHEND S/S appliances, Quartz counter tops all throughout, HIGH end coffered ceilings and moldings throughout. Main features a bedroom w/ an spacious layout including en suite washroom. Open living concept makes this truly perfect for any family to entertain. Upstairs features 5 bedrooms with 3 full washrooms. Basement is perfect with 2 bedroom suite + 1 bedroom suite great for mortgage helpers! Backyard is spacious and fully fenced great for any pets in the family. Call for your private appointment to view today (id:60626)
Investa Prime Realty
24 Columbia Street W
Waterloo, Ontario
GROSS INCOME - $161,100.00. LEGAL TRIPLEX WITH 15 BEDROOMS & 6 BATHROOMS. Attention investors! Don’t miss this prime investment opportunity—centrally located at a walking to University of Waterloo & Wilfrid Laurier University, close to major tech companies, future hospital close to University of Waterloo, Conestoga Mall and few minutes drive to Hwy 85. ALWAYS RENTED!!! This triplex features three spacious 5- bedroom units, each with 2 full bathrooms, totaling 15 bedrooms and 6 bathrooms. Seize this chance to grow your portfolio! (id:60626)
Century 21 Right Time Real Estate Inc.
7520 Canada Way
Burnaby, British Columbia
The property sits on a 66*122 feet rectangle lot with backlane access. Total 6 bedrooms, four full bathrooms with over 2500 sqft living space. Basement level has two sets of one bedroom suites with separate entrances. Ground level and upper level each has two bedroom suite or can be combined with a bigger family home of four bedrooms. About 75% renovations done. The property will be sold "as is, where is". Detailed reno list can be provided upon request. The original R1 zoning changed to new R1 SSMUH District, which allows up to 6 multiunits under city's approved building designs. Great potentials for steady rental income and multi-unit development. (id:60626)
RE/MAX Westcoast
Srs Westside Realty
2587 Macdonald Dr W
Saanich, British Columbia
Escape to a private oasis in desirable 10 Mile Point. Nestled on a large, sunny lot, offering exceptional privacy and a peaceful setting, this charming 3bed/3bath home is brimming with potential! The main floor spans 1,631 sqft and features a living room with warm wood floors and fireplace, a kitchen with ample cabinetry and dining area with access to a large deck perfect for entertaining and enjoying the afternoon sun. You’ll also find the primary bedroom and the second bedroom along with separated upper floor where there’s a spacious rec room adding 623 sqft of versatile living space. The lower floor adds a family room, a flex space, bedroom & bathroom providing plenty of room for family. The hobbyist will delight in 2 separate workshops. Car enthusiast? There's 2 garages as well! Additionally, there's a large greenhouse and a shed on the property. Located on Macdonald Drive West, close to a beach access and Cadboro Bay Village, this home is a rare find in a coveted neighborhood. (id:60626)
Rennie & Associates Realty Ltd.
111 Severn Avenue
Rosebud, Alberta
An Unparalleled Opportunity: Own a Successful Bed & Breakfast in Rosebud, AlbertaSeize a remarkable business opportunity with this well-established and profitable Bed & Breakfast, ideally situated in the charming town of Rosebud, Alberta. With an unprecedented boom in domestic tourism, this Inn is experiencing record occupancy, making it an exceptionally appealing investment. The current owners are dedicated to ensuring your success and are prepared to offer training to facilitate a seamless transition. This spacious and welcoming lodge, featuring attractive cedar siding and a durable metal roof, offers a truly personal and intimate guest experience, exuding ambiance and charm. From the moment guests arrive, they'll be captivated by the stunning location and the generous, expansive land accompanying the property. The grand lobby, with its vaulted ceilings and check-in desk, provides a warm welcome. The Inn comprises 11 individually decorated guest rooms, each designed to offer a unique and comfortable stay. Every guest room includes its own private ensuite bathroom with heated floors, individual heat controls, air conditioning, comfortable bedding, robes, towels, and hairdryers. For added convenience and comfort, the main floor houses six guest rooms, all of which are wheelchair accessible, including an exterior ramp. Four additional rooms are located upstairs, and one on the lower level. Guests can also unwind in the upstairs lounge/library, featuring comfortable seating perfect for relaxation and conversation. A central gathering place for guests is the large dining room, comfortably seating 28, offering bright and sunny views, ideal for enjoying breakfast or other meals. The full, well-equipped kitchen provides ample space for a chef to create diverse culinary delights. Two additional bathrooms are conveniently located by the front lobby, bringing the total number of bathrooms to 15, ensuring guest comfort. The walk-out lower level features a private and spaciou s 2-bedroom owner's suite, completely self-contained and separate from the guest areas. This suite includes a living area with a cozy gas fireplace, a full kitchen, and a bathroom, both with heated floors. Its separate entrance allows for complete privacy. Large windows and patio doors in the basement lead to a tranquil patio and outdoor seating area, offering terrific views and a peaceful atmosphere. Also on the lower level are the laundry room, mechanical room, and ample storage space. Outside, the property boasts a triple garage and a shed, along with abundant extra parking equipped with plug-ins and an electric vehicle charger. Nestled in a picturesque valley amidst the Alberta prairies, Rosebud is renowned for its vibrant arts scene, rich culture, and serene prairie life. This Bed & Breakfast presents a unique opportunity to offer guests a personalized and memorable experience in a historic and intimate setting, all while enjoying the quiet warmth of small-town living. (id:60626)
Royal LePage Benchmark
519 - 293 The Kingsway
Toronto, Ontario
Welcome to 293 The Kingsway! Beautiful architecture and landscaping throughout. New luxury suites with an array of amazing amenities and services. The largest private fitness studio in the area. Featuring an expansive rooftop terrace with cozy lounges. Including top-tier concierge service, a pet-spa and more. 293 The Kingsway is a gateway to sophisticated living. Brand new and never lived in, Suite 519 offers an open concept LR/DR/Kit layout of 1505 sq. ft., with multiple walk-outs to two large terraces. Separate Family Room. An opportunity to live in one of Toronto's most prestigious neighbourhoods - The Kingsway. A rare jewel of a residential community with tree-lined avenues and lush parks. Walk to shops at Humbertown Shopping Centre, sip a coffee with a friend at a nearby cafe. Bike along the Humber River. Shop for freshly baked bread at a local artisan bakery or enjoy your day at a local country club. This is a sought-after neighbourhood designed for those who like to live well. (id:60626)
Harvey Kalles Real Estate Ltd.
1017 Dark Bay Road
Muskoka Lakes, Ontario
This gem ticks all the boxes! Waters edge living with sunsets on Lake Muskoka. Charming three plus two bedroom fully winterized lake home mere minutes to Bala on Lake Muskoka. Turn key offering that shows pride of ownership. Open concept kitchen/dining & living area. Expansive outdoor living space with 15 x 30 entertaining deck. Extensive perennial gardens and landscaping. Great privacy. Sand cove and deeper water off the dock nestled in a quiet bay. Opportunity for expansion. Income potential with existing summer renters if so desired. This prize offering won't last! (id:60626)
Chestnut Park Real Estate
45647 Newby Drive, Sardis West Vedder
Chilliwack, British Columbia
A rare gem! This custom mid-century modern home stands out with its distinctive character and high-quality finishes. From the moment you enter, you'll be greeted by a stunning rock wall water feature, vaulted cedar ceilings, and beautiful views of the meticulously landscaped garden. A truly unique property that blends timeless design with natural elegance. As you explore this spacious 4 level home, you'll discover rich teak hardwood floors, a custom kitchen, heated tile flooring, and a primary ensuite featuring a slate walk-in shower. Multiple decks and patios invite you to enjoy the serene gardens, complete with a picturesque creek and pond. Centrally located in a family friendly cul-de-sac, with easy access to shopping, schools, parks, trails, golf and the highway. (id:60626)
Century 21 Creekside Realty (Luckakuck)
1482 Old Forest Road
Pickering, Ontario
Stunning -Just Completed- Multi-Generation Home plus a Legal Apartment, approx. 4,200 SQF of Livable Area Located in One of Pickering's Most Desirable & Friendly Premier Area, Quiet & Upscale Rouge River Neighborhood, Highly Sought-After. Forested Backyard Oasis W/ Sprawling Grounds, Deck & Patio, Professional Landscaping, finished above Grade Legal Apt., 2 B.R. W/ Exclusive Large Deck, separate entrance, in-suite Laundry, rented $2,500/M + share of utility Bills, Currant A+++Tenant to move out on Nov. 19th, 2025. Ground Floor Features an Outstanding Family Room W/ Gas Fireplace combined with the Kitchen & the Solarium, Walk-Out to Summer Breathtaking Breakfast Deck Overlooking the oasis forest-like backyard and the forest of the Rouge River, Combined Living Room and Dining Room with a picturesque window overlooking the magnificent well-landscaped Front Yard. Garage is roughed-in for Gas Heater, Kitchen Deck is Roughed-in for Gas BBQ. Impressive Solarium, outstanding Entertainers all seasons Gem & Breakfast with Low-E Double Glazed Glass for walls and Ceiling , Porcelain floors W/ under Floor heating and private Hot & Cold AC, Large eat-in Gourmet Chefs Kitchen W/ Designer Cabinetry, Oversized Centre Island with Water Fall Quartz countertop and a fruit sink, Quartz Back splash, Best-In-Class Appliances, modern glass stair railings on Accent Walls. Second Floor Features 4 Bedrooms, an Impressive Primary Suite W/ Fireplace, His Closet and Her Lavish Walk-In Closet & Opulent insuite W/ Freestanding Tub & Spa, a second master in suite, Coffee Station, Shelved Landry and Linen Closet. Minutes to Top-Rated Schools, Parks, Transit, Major Highways & Amenities, minutes to GO-Train,40 min. to Toronto via GO train. (id:60626)
Right At Home Realty
6725 Domenic Crescent
Niagara Falls, Ontario
Prepare to be amazed the moment you step through the grand, upgraded solid mahogany door of this remarkable open-concept bungalow. Nestled on a tranquil cul-de-sac in Niagara's prestigious Calaguiro Estates, this 2,740 square foot home exemplifies luxury living with premium finishes, meticulous craftsmanship, and professionally landscaped grounds with an irrigation system. Designed for culinary excellence, the gourmet chef's kitchen is paired with a dedicated prep kitchen, offering unparalleled functionality for those who love to cook and entertain. The expansive living and dining area is adorned with an impressive stone gas fireplace, striking 26-inch crown mouldings, and oversized sliding patio doors that open to a secluded backyard retreat. Here, you'll find a heated saltwater pool and a stunning portico, an idyllic setting for outdoor gatherings and relaxation. The luxurious primary bedroom boasts a custom walk-in closet and a spa-inspired five-piece ensuite finished with elegant travertine and hardwood flooring (under the carpet). An additional bedroom, main floor laundry, central vacuum system, and a hidden loft room provide extra space, comfort, and convenience for everyday living. Downstairs, discover a media room, exercise room, and office, most basking in natural light from oversized windows. The lower level also offers the potential for a complete in-law suite, featuring a spacious five-piece ensuite bathroom and a private entrance, making it ideal for guests or extended family. Completing this extraordinary residence is a triple attached garage, seamlessly blending functionality and style for the ultimate in refined living. Pre-Inspection report just completed. (id:60626)
Royal LePage NRC Realty
1346 Laburnum Street
Vancouver, British Columbia
Live 1 block to the beach! Amazing opportunity in popular Kits Point! This gorgeous updated, charming, and cozy 1/2 DUPLEX offers a reverse plan of main living offering a gourmet kitchen, an open dining/eating area with French doors that extend out to a large entertaining deck and living room with cozy gas f/P. There is also a loft great for storage off the living room, and downstairs you will find 2 spacious bedrooms with a laundry area and full bathroom. There is a private single detached garage which is a rare treat in the area! Young families or professional couples that want to enjoy beach living will fall in love. Perfect location! (id:60626)
Sotheby's International Realty Canada
10 - 40 Westmoreland Avenue
Toronto, Ontario
A Rare Offering in a Landmark Setting. Welcome to this extraordinary 2-bedroom, 3-bathroom townhouse an architectural masterpiece nestled within a converted 1914 Neo-Gothic church. Spread across four thoughtfully designed levels, this residence seamlessly combines historic character with refined modern living. Step inside and be captivated by soaring cathedral ceilings, original stone detailing, and expansive glass windows that bathe the interior in natural light. The open-concept main floor is a showstopper, featuring a chef-inspired kitchen complete with a Sub-Zero fridge and wine cooler, quartz countertops, gas stove, and custom cabinetry all set against a backdrop of preserved architectural elements. Enjoy seamless indoor-outdoor living with dramatic wall-to-wall folding doors leading to a covered patio outfitted with a stainless steel Wolf BBQ and gas fireplace perfect for entertaining or unwinding in style. The second level offers a beautifully integrated custom office, entertainment unit, and fireplace surrounded by rich wood finishes and bespoke built-ins, creating an inviting and functional living space. Upstairs, both bedrooms offer private retreats, each with a spa-like ensuite showcasing modern fixtures, marble accents, and walk-in showers. The primary suite is a true sanctuary, highlighted by vaulted ceilings and exposed beams that pay homage to the homes storied past. Additional features include heated floors, smart home technology, and private underground parking with a storage locker all the comforts of modern luxury within a one-of-a-kind historic setting. Offering a rare fusion of timeless elegance and sophisticated design, this remarkable townhouse invites you to own a piece of architectural history. Over $50,000 in Premium Upgrades, including a statement Restoration Hardware chandelier in the kitchen, custom built-in bookshelves with integrated office space, expansive custom closet cabinetry in both bedrooms, and a sleek outdoor gas fireplace (id:60626)
Right At Home Realty
18 James Boyle Drive
Mount Uniacke, Nova Scotia
Property is located at the entrance to Mount Uniacke Business Park and consists of 6 buildings totalling 4224 sq/ft. Main building is 2016 sq/ft and includes office space, storage and work area with a 10x12 overhead door. The other 5 buildings are unheated storage areas. Large 2.6 acre lot allows room for expansion and BP Business Park Zone allows for a wide variety of permitted uses including office, retail, and light industrial. (id:60626)
Keller Williams Select Realty (Branch)
1141 Fort St
Victoria, British Columbia
Tastefully renovated Mixed Use office/residential Heritage Building in prime upper Fort street location. Main floor offers spacious office/commercial space with fully renovated upper and lower residential suites. Fronting onto both Fort & Meares street with excellent on street parking plus 6 private on site spaces. Many recent updates including new furnace and heat pump, updated electrical and renovations throughout. Great opportunity for an investor, business owner or as an alternative live in one of the residential suites and rent out the rest to pay your mortgage. Floor plan available. Own a rare & special piece of Victoria Real Estate. Call for more details or to arrange your private viewing. (id:60626)
Real Broker B.c. Ltd.
1141 Fort St
Victoria, British Columbia
Tastefully renovated Mixed Use office/residential Heritage Building in prime upper Fort Street location. Main floor offers spacious office/commercial space with fully renovated upper and lower residential suites. Fronting onto both Fort & Meares street with excellent on street parking plus 6 private on site spaces. Many recent updates including new furnace and heat pump, updated electrical and renovations throughout. Great opportunity for an investor, business owner or as an alternative live in one of the residential suites and rent out the rest to pay your mortgage. Floor plan available. Own a rare & special piece of Victoria Real Estate. Call for more details or to arrange your private viewing. (id:60626)
Real Broker B.c. Ltd.
545 Clifford Perry Place
Newmarket, Ontario
Ultra Luxury 5+1 Bedroom & 5 Bathroom Detached* Backing Onto Green Conservation* No Neighbours Behind* Backyard Oasis W/ Sunny Southern Exposure* Rare 136Ft Deep Pool Sized Backyard* Finished Walk-Out Basement W/ Income Potential* Beautiful Curb Appeal* Stucco Exterior* Large Covered Front Porch W/ Sitting* Professionally Interlocked Front & Backyard* High 9ft Ceilings On Main & 2nd Floor* 2nd Floor Laundry* 8ft Tall Interior Doors* Chef's Kitchen W/ Tall Custom White Cabinetry *Modern Hardware* Quartz Counters* Backsplash* High End Kitchen Appliances W/ Gas Cooptop* Wall Oven & Microwave Combo* Breakfast Area Walk Out To 25ft x 15ft Sun Deck W/ Stairs To Yard* Custom Waffle Ceilings Combined *Potlights* Feature Wall & Gas F/P In Family Rm* Open Concept* Suspended Ceiling W/ Recessed Lighting In Dining Room* Expansive Window Overlooking Front Porch In Living* Private Office On Main Floor* Arched Staircase To 2nd Floor W/ Iron Pickets* Primary Bedroom W/ French Door Entry* Suspended Ceiling W/ Recessed Lighting* 3 Closets* Windows Overlooking Greenspace* 5PC Spa-Like Ensuite W/ Dual Vanity *Quartz Counters* Standing Shower W/ Glass Enclosure* Freestanding Tub* All Spacious Bedrooms On 2nd W/ Ensuite Access & Large Closet Space* Finished Walk-Out Basement W/ Huge Multi-Use Rec Area *Large Bedroom W/ Window & Door* Full 3PC Bathroom* Perfect For Leisure, In-laws Or Income Potential* Minutes To Shops On Yonge St, THE GO, Public Transit, Top Ranking Schools, Community Trails & Easy Access To HWY* Rare Home On Street W/ Extended Lot* Must See* Don't Miss! (id:60626)
Homelife Eagle Realty Inc.
120 Acres Range Road 281
Rural Rocky View County, Alberta
Here are 120 Acres of farmland that are currently zoned AG-GEN but are strategically and conveniently located for someone with a longer term vision for the area and property. The parcel sits just outside the current Conrich Area Structure Plan Boundary and about 3.5km from the CN Calgary Logistics Park. It is only 5km from Conrich, 6km from Chestermere and 8.5km from Calgary. The property currently has a 36’x48’ shop that is about 10-15 years old and the land is leasing for farming year to year with rotational crops. A treated water line has been laid on the west side of the road while power and gas is on both sides of the property. Access is directly off of Range Road 281. Come and explore for yourself today. (id:60626)
Coldwell Banker Home Smart Real Estate
RE/MAX First
3505 - 8 Charlotte Street
Toronto, Ontario
Elevate your lifestyle in this exclusive sub-penthouse corner suite, where sleek design meets unmatched city views. Set high above the skyline with dramatic 11-foot ceilings, this rare residence offers sweeping, unobstructed vistas stretching all the way to the U.S. on clear days. Inside, a thoughtful open layout features three large bedrooms, each with custom California closets, and a luxurious primary suite complete with a walk-in closet and spa-style ensuite with double vanities. The designer kitchen is as stylish as it is functional, with stone surfaces, subway tile accents, a generous breakfast island, dedicated wine storage, and loads of cabinet space. Automated blinds add a modern touch and seamless comfort, while the private balcony accessible from both the living area and primary bedroom offers front-row seats to the city's glittering skyline. Extras include two premium parking spots, two lockers, and the option to purchase fully furnished. A refined, move-in-ready space for those who want it all! (id:60626)
Sage Real Estate Limited
3875 Regent Avenue
North Vancouver, British Columbia
Priced below tax assessed value and first time on the market in 27 years! This 9,600 square ft lot with a 2,538 square ft home is located on a quiet street in Upper Lonsdale very close to nature with famous mountain bike & hiking trails, as well as Carisbrooke Elementary at its doorstep. The current owners have loved their time in this home with its peaceful and quiet location. Now there's a wonderful opportunity for someone to update the existing 4 bedroom, 2.5 bath spacious home featuring a large covered wrap around balcony providing a pleasant outlook, a massive double garage for tools and toys and the home has suite potential! Alternately, you can build your dream home and live in this wonderful family friendly neighbourhood. The possibilities are endless! (id:60626)
Stilhavn Real Estate Services
27 Heyden Avenue
Orillia, Ontario
27 Heyden Avenue, a magnificent 2460 sq ft Viceroy-style bungalow perfectly situated on a generous 77-foot stretch of Lake Simcoe waterfront in a prime Orillia location. This exceptional property offers unparalleled bay( sunset)exposure,ideal for recreational pursuits, and breathtaking sunset views over the water, year-round. Step inside and discover a bright spacious 3+3 bedroom layout, ideal for large families or those who love to host. The bright, open-concept design is highlighted by the classic Viceroy features, inviting the outside in. The fully finished walk-out lower level provides an additional 2460 sq ft of living space, offering seamless access to the gently sloping yard that leads directly to the water's edge. Enjoy all the joys of lakeside living ,swimming, boating, fishing right from your backyard. This is more than a home; it's a lifestyle. Don't miss this rare opportunity in a highly desirable neighbourhood. (id:60626)
Royal LePage Quest
3699 Capozzi Road Unit# 1007
Kelowna, British Columbia
Experience unparalleled lakeside living at Aqua Waterfront Village, a premier development by the award-winning Mission Group. This brand-new, SW-facing 2-bed + den, 2-bath residence offers 1,149 sq. ft. of elegant interior living complemented by an expansive 1,000+ sq. ft. patio perfect for entertaining while soaking in Okanagan Lake views. Designed with sophistication and simplicity, this residence features a bright, open floor plan with calming neutral tones. The chef-inspired kitchen showcases modern flat panel cabinetry, polished quartz countertops, a stunning waterfall island, & stainless-steel appliances. The primary suite is a serene retreat, boasting lake views, a custom walk-through closet, & a spa-like 4-piece bath with a glass-enclosed shower. Thoughtfully positioned bedrooms on opposite sides of the home enhance privacy, while premium upgrades throughout elevate the luxury feel. Residents enjoy resort-style amenities, including a fifth-floor podium with a pool, hot tub, firepit enclaves, BBQ area, & a two-story fitness centre. Additional conveniences include a fireside lounge, bike storage & wash station, dog wash, & exclusive access to the Aqua Boat Club. Nestled in the heart of Lower Mission, Aqua Waterfront Village is just steps from coffee shops, restaurants, breweries, boutique shopping, & Kelowna’s best beaches. Two side-by-side parking stalls located closest to the elevator (1 stall features an EV charger) and one storage locker included. NO GST. (id:60626)
Unison Jane Hoffman Realty
16488 104a Avenue
Surrey, British Columbia
EXCEPTIONAL FRASER HEIGHTS RESIDENCE IN A PRIME CUL-DE-SAC LOCATION! This beautifully maintained 3-level home features 8 bedrooms and 6 bathrooms, including an updated kitchen with wok kitchen, stainless steel appliances, soaring ceilings, central AC, hardwood floors, large glass deck, and 2 gas fireplaces. Upstairs offers 4 bedrooms-2 with ensuites and 2 with a Jack & Jill bath. Main floor includes a flexible bedroom and full bath-perfect for guests or in-laws. The basement has two mortgage-helper suites (2-bed & 1-bed) with private entrances. Double garage and extended driveway offer RV or extra parking. EV charger-ready. Walk to Pacific Academy, Fraser Heights Secondary, and Fraser Wood Elementary. Close to shops, transit, and quick access to Highways 1 & 17. This house is 10 out of 10! (id:60626)
Royal LePage West Real Estate Services
7414 97 Street
Osoyoos, British Columbia
Opportunity to purchase the Boundary Motel, a unique investment opportunity in the Osoyoos area of the South Okanagan! This prime 1.72-acre property in Osoyoos offers a unique investment opportunity with multiple income streams. The property includes a 14-room motel, a 6-plex, and 7 mobile home pads. The motel and 6-plex are zoned C1 (Highway Commercial) while RSM (Residential Manufactured Home Park) zoning encompasses the manufactured home section. The site is serviced by city water and sewer and is located in a high-traffic area along Highway 97 to the South of the primary town of Osoyoos. At the asking price, the property is offered at a 5.83% cap rate, which includes a manager's salary as an expense. For the right investor, this could be an opportunity to continue the existing cash flow of the property and take advantage of lowering interest rates, all being possible without running the motel in a ""hands-on"" way. Several opportunities exist to further increase the property's income stream. Modernizing booking systems, leveraging high season pricing, and renovating the motel, to name a few. Likewise, there is an upside for the manufactured home rents to be increased with tenant turnover. The manufactured homes themselves are not included as assets; they are owned by the tenants. Properties with three separate revenue streams do not often come to market. (id:60626)
Sotheby's International Realty Canada
1401 65 Street Sw
Salmon Arm, British Columbia
IMPRESSIVE CITY & LAKE VIEW CUSTOM HOME on just over 5 acres minutes to downtown Salmon Arm in an area of fine homes. If you like attention to detail & quality construction, you'll love this one. Offering over 4000 sq ft of living space including 4 bedrooms, 3 bathrooms, office and main living areas, this property has something for everyone. As you walk through the front doors into the spacious entry, you'll notice the character of the stone fireplace & wood beam accents, along with the views through the large vaulted living room windows. Continue further and the large kitchen island will cause you to stop in your tracks and take in the incredible amount of counter space and abundance of cabinets making it a chef's dream. Quartz counter tops & knotty alder cabinetry create a warm & inviting feel perfect for entertaining. A large separate dining room is surrounded by windows for the best views. You also have access to the large east facing deck where you can enjoy your morning coffee. The primary bedroom is spacious and features a walk-in closet, ensuite with soaker tub, double vanity and large walk-in shower. In the basement you'll find more bedrooms, a games/family room area, hobby or wine room and walkout to the lower covered patio. Lots of storage with a 3 car garage and outside shed. Too many extras to mention including surge protection in the electrical panel, 2 zone heating system with HRV, and so much more. Call for details and book your showing today. (id:60626)
Exp Realty
4751 75 Avenue Ne
Salmon Arm, British Columbia
LOOKING TO OWN WATERFRONT PROPERTY IN SALMON ARM? This is your chance to own an amazing property designed for you and your extended family. Built to accommodate two families or live in one unit and rent out the other as a longer term rental or possible Airbnb? A total of 6 bedrooms and 4 bathrooms this home features a spacious open design. Over 1700 sq feet on the main level with 3 bedrooms, 2 bathrooms, kitchen/dining/living room, laundry and covered lower patio looking out at the lake and offering access to the beach. Second floor is over 2300 sq feet again with 3 bedrooms, 2 bathrooms, kitchen/dining/living room, laundry and large enclosed deck with an amazing view of Shuswap Lake, Bastion Mountain and the hills beyond. 2 separate entrances, 2 utility rooms with separate heat, air conditioning, etc. Quality custom built. Must see if you're looking for a home on the lake mere minutes to town. (id:60626)
Exp Realty
130 Hillside Terrace
Rural Rocky View County, Alberta
Watermark at Bearspaw - 130 Hillside Terrace: Welcome to this fully developed estate property built by Prominent Homes in the coveted community of Watermark at Bearspaw. Located on a quiet street, this stunning home offers nearly 5,000 sqft of total living space with 5 bedrooms, 4.5 bathrooms, and a heated attached triple-car garage. The bright, open main floor features hardwood throughout and a spacious front entry. The gourmet central kitchen includes quartz countertops, a large island with seating for three, high-end JennAir stainless steel appliances - a gas cooktop, chimney hood fan, dual dishwashers, wall oven, microwave oven, and built-in refrigerator - plus a Silhouette beverage fridge. The separate spice kitchen offers additional prep space with built-in cabinets, a gas cooktop, and a hood fan. Designed for both everyday living and entertaining, the main floor has a generous breakfast nook with space for a large table, a great room with built-ins and a gas fireplace, and a front flex room with barn doors - ideal as an office or sitting room. A 2-pc powder room and well-organized mudroom with a bench, hooks, and plenty of storage complete the level. Upstairs, the southwest-facing primary suite features a large walk-in closet with custom built-ins and a luxurious 5-pc spa ensuite with heated floors, a tiled glass shower, a freestanding soaker tub, dual sinks, and a private water closet. Three additional bedrooms, each with walk-in closets, including one with a private 4-pc ensuite - share the upper level. You will also find a central bonus room with skylight, a 5-pc main bath with double sinks, and a convenient laundry room with sink, folding counter, and linen storage. The fully developed lower level is perfect for hosting, offering a wet bar and island, dishwasher, and beverage fridge, plus a wine room, spacious family room with built-ins, recreation area, a 4-pc main bathroom, and a fifth bedroom with a walk-in closet. Additional features of this home i nclude an alarm system, 2 A/C units, 2 furnaces, speakers throughout the home, solar panels, 220 in the garage for EV charging, and an underground sprinkler system. Relax on the front veranda while the kids play, or escape to the beautifully landscaped backyard with a covered deck. Watermark at Bearspaw is an award-winning luxury estate community featuring a central plaza with a pavilion, BBQs, fire pit, NBA-sized basketball court, outdoor kitchen, and more. Residents enjoy paved pathways winding through ponds, streams, and parkland. Ideally located just minutes from Calgary’s city limits with quick access to Crowchild Trail, LRT/transit, schools, parks, recreation, and the mountains. This exceptional home is perfect for multi-generational or extended families. Call for more information! (id:60626)
Cir Realty
336 Normandy Drive Sw
Calgary, Alberta
Welcome to NORDIC NOOK III. Inspired by the principles of Scandinavian Architecture , Designed by PHASE ONE DESIGN and built by DOMINIUM RESIDENTIAL. This gem is Nestled in the highly sought-after community of Currie. NORDIC NOOK III Offers not only a beautiful home but also access to a vibrant neighbourhood know for its charm and amenities. Situated 7 minutes to Downtown Calgary, this residence has been meticulously crafted with great passion and professional design, standing as a quintessential monument to fine luxury living.As you approach, you'll be welcomed by an uber contemporary elevation and curb appeal, setting the tone for the elegance that lies within. With 3321 SQ FT ABOVE GRADE and over 4,400 SQ FT of developed living area, this home offers an abundance of space for modern living.The kitchen radiates affluence, featuring a one-of-a-kind design with a WATERFALL island, THROUGH SINK,FISHER & PAYKEL BUILT IN PANEL COVERED FRIDGE & FREEZER, a NATURAL GAS STOVE & POT FILLER, a built-in convection oven and a speed oven/microwave. The contemporary two-tone custom cabinetry is finished with under-cabinet lighting, making it a chef’s dream. The SPACIOUS LIVING ROOM is tastefully finished with built-ins, a cozy fireplace, and a STRIKING LIGHTING FIXTURE that complements the space like jewelry. Enjoy views of the beautiful streetscape from this inviting living area. The stairway is equipped with STAIRWAY LIGHTING ensuring additional safety at night. The DOUBLE CAR GARAGE features a CHARGING POINT for your electric vehicle and is fully finished with paint and EPOXY FLOORING, providing a polished and functional space for your vehicles.This home is roughed in for advanced technologies such as Alexa voice commands, and includes wiring for CAMERAS, FOUR -TWO SPEAKER ZONES, INDOOR-CEILING SPEAKERS with woofers, OUTDOOR SPEAKERS FOR THE DECK area, and myQ garage door openers that allow remote access from your phone, along with a Wi-Fi irrigation system. FUL LY LANDSCAPED and fenced with PREMIUM VINYL FENCE.The elegant ensuite embraces you with the touch of WARM HEATED FLOORS, featuring a large double vanity with custom mirrors, and a distinguished freestanding tub . The upper floor boasts a laundry room, a storage closet, a bathroom, and two generous-sized bedrooms. The breathtaking lower level is the perfect spot for entertaining or relaxation, featuring CUSTOM BUILT-INS, A GRAND WET BAR, and an abundance of natural light. It also includes a large flex room and an additional bedroom. OTHER UPGRADES INCLUDE LEVEL 5 CEILINGS FINISH, A/C, HARDWOOD ON STAIRSSituated in Currie, one of Calgary’s finest inner-city communities, you’ll enjoy access to parks, dog parks, walking/bike trails, and access to over 12 schools accommodating children from pre-school to senior high school. This exceptional home combines elegant design and modern conveniences, making it a must-see for any discerning buyer. Don’t miss your chance to make this luxury residence your own! (id:60626)
Real Broker
2517 Platinum Lane
Coquitlam, British Columbia
Nestled in sought-after Westwood Plateau, this beautifully maintained home backs onto a tranquil green space, offering privacy and stunning sunsets from your living room. Featuring 5 bedrooms and 4 bathrooms, the main level boasts a bright living room with 17-ft vaulted ceilings, a stylish kitchen with stainless steel appliances, marble backsplash, granite counters, and a cozy family room with gas fireplace. Upstairs offers 3 spacious bedrooms, while the basement features a large rec room, 2 bedrooms, and a full bath-perfect for guests, teens, or extended family. Complete with a 2-car garage, this home blends elegance, comfort, and natural beauty. (id:60626)
Oakwyn Realty Ltd.
Royal LePage Sterling Realty
2092 Pinevalley Crescent
Oakville, Ontario
Welcome To The Crown Jewel Of Joshua Creek-A Completely Transformed, Magazine-Worthy Residence Nestled On The Most Magical, Tree-Lined Street In One Of Oakville's Most Prestigious Neighbourhoods, Well Known For Its Top-Rated Schools. With Over 2900 Total Sqft And Over $650,000 Spent In Top-To-Bottom Renovations,This Fully Updated, Move-In-Ready 3-Bedroom, 4-Bathroom Home Offers The Finest In Craftsmanship, Materials And Design. Featuring An Open-Concept Living And Dining Area With Coffered Ceilings, Custom Millwork, Porcelain-Framed Natural Gas Fireplace, Stylish Powder Room And Sleek Engineered Hardwood Throughout. The Dream Kitchen Has Sub-Zero And Wolf Appliances, Custom Cabinetry, Caesarstone Counters, A Focal Granite Centre Island, Coffee/Wine Station, And Designer Lighting. All Opens To A Window Curtain Wall With A Custom Bifold Door System, Seamlessly Connecting The Indoor And Outdoor Spaces.The Ultra-Private Backyard With Professional Landscaping Features A 6-Person Sundance Spa Hot Tub, RollTec Awning, In-Ground Irrigation, LED Landscape Lighting, Elegant Retaining Walls, Gas BBQ Hookup, And Curated Perennials.Upstairs Offers A Luxurious Primary Retreat With Custom Built-Ins, A California Walk-In Closet, And A Spacious, Spa-Inspired Ensuite Bathroom.The Grand Second Bedroom Boasts A Beautiful Bay Window With Built-In Seating, Custom Millwork, Walk-In Closet, And A Semi-Ensuite.The Fully Finished Basement Includes Luxurious Broadloom, Custom Built-Ins, Electric Fireplace, California Closets, An Upscale Bathroom And Plenty Of Storage. A Bedroom Could Be Added With Ease.The Stylish Mudroom/Laundry Room Is As Practical As It Is Functional, With Large Subway Tile, Custom Built-Ins,And Granite Countertops. It's Designed With An LG Laundry Centre,A Pet Wash Area And Plenty Of Storage.Completing This Home Is A Spacious Two-Car Garage With On-Wall Storage Systems And Built-In Storage. 2092Pinevalleycrescent.com/unbranded.This Is A Linked Property Only At The Garage. (id:60626)
RE/MAX Hallmark Realty Ltd.
4001 1028 Barclay Street
Vancouver, British Columbia
This stunning sub-penthouse level corner suite at the "Patina" by award winning Concert Properties, located in the highly desirable West End neighborhood of Downtown Vancouver. Over 1300 sqft corner two bedroom plus den unit with beautiful city & water views. This home built with exceptional quality and exquisite finishes, featuring A/C, Italian tiled and hardwood flooring, granite countertops, integrated Miele and Liebherr appliances,5-star building with 24-hour concierge, just steps from the excitement of downtown and the tranquil gardens of the West End are right outside your front door. (id:60626)
Sutton Group - 1st West Realty
1383 129a Street
Surrey, British Columbia
This beautifully updated 3 Bed & Den blends thoughtful design with everyday comfort in one of Ocean Park's most sought-after locations. Function meets modern style in the sleek kitchen, where high ceilings create a sense of space and flow. Open-concept, yet with distinct, private areas, the layout is ideal for both daily living & quality time with family. Step outside to your west-facing backyard retreat, complete with custom privacy screens & a covered area perfect for relaxing or enjoying summer BBQs. Scenic parks just 1 block away, & a short walk to local shops, organic markets, cafés, local pub, and more! This location delivers the walkable, coastal lifestyle Ocean Park is loved for. Extensive upgrades (new roof)! This home is move-in ready and truly one of a kind. Call for details. (id:60626)
Macdonald Realty (White Rock)
12 Long Hill Drive
Richmond Hill, Ontario
Location, Location! Build Your Dream Home on One of Richmond Hills Most Prestigious Streets. Welcome to 12 Long Hill Dr. a truly rare opportunity to own a breathtaking 60 x 200 ft lot in the heart of Richmond Hill. Nestled on a quiet, tree-lined street and backing onto a serene ravine, this lot offers unmatched privacy and natural beauty, surrounded by multi-million dollar estates. Whether you're an end user, a savvy investor, or an experienced builder, this property presents endless potential. The lot is ready to go just apply for permits and start building your dream home. Opportunities like this are few and far between. Don't miss your chance to secure one of the most desirable lots in all of Richmond Hill. (id:60626)
Royal LePage Your Community Realty



