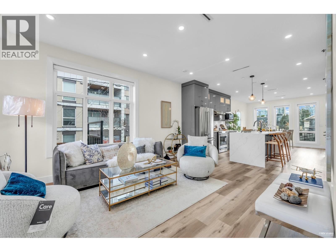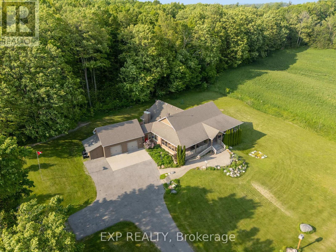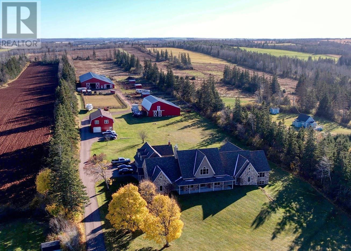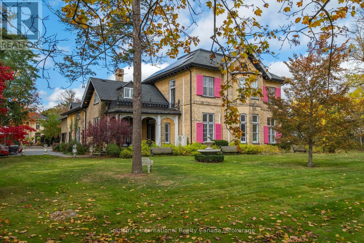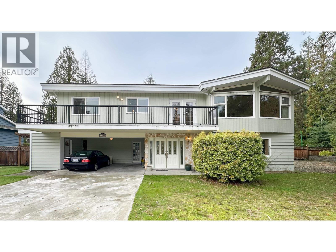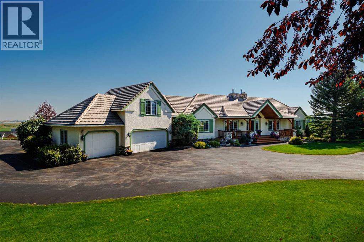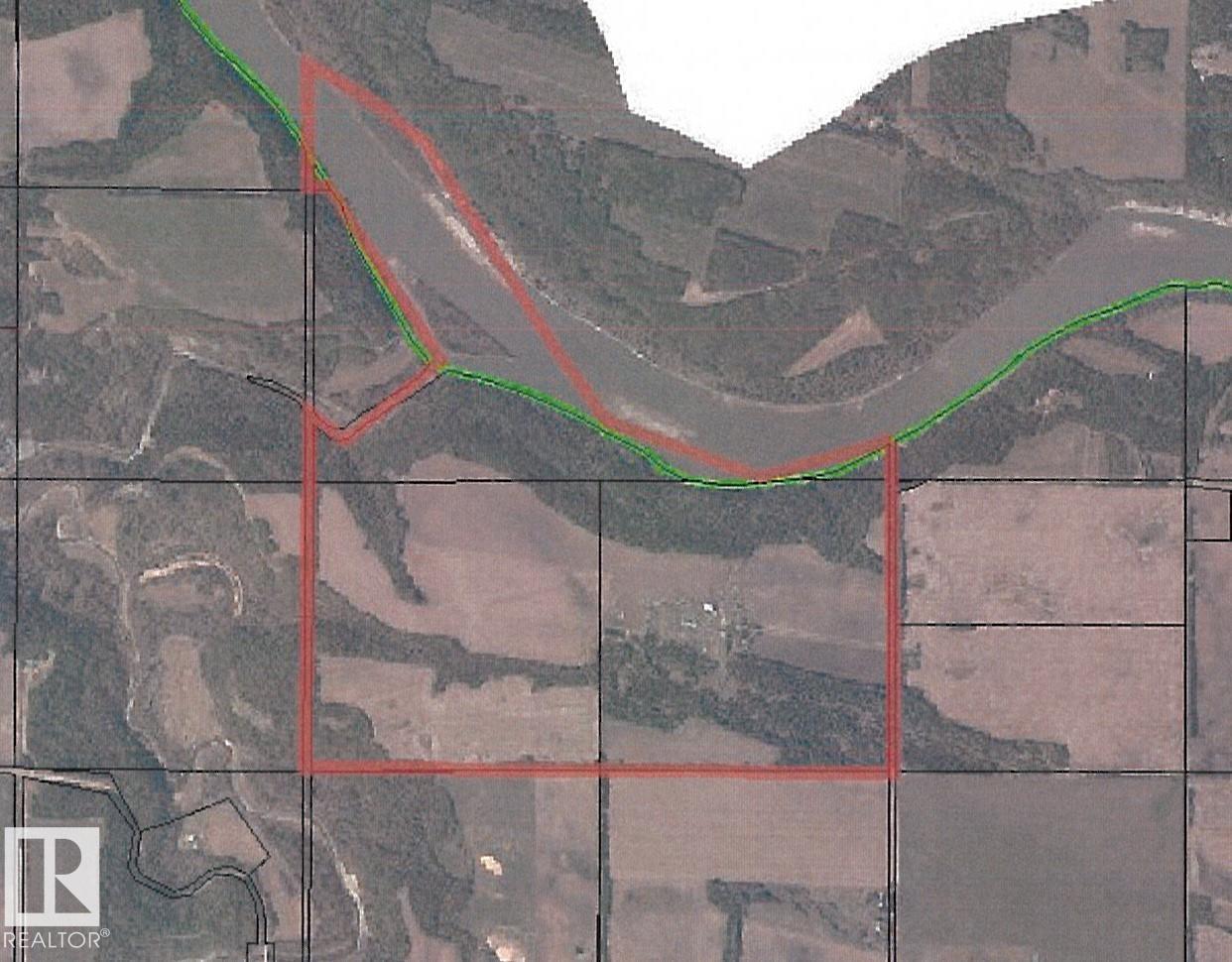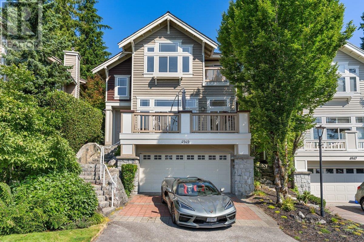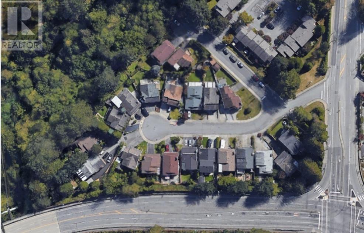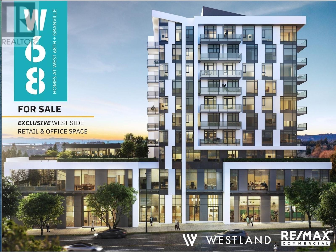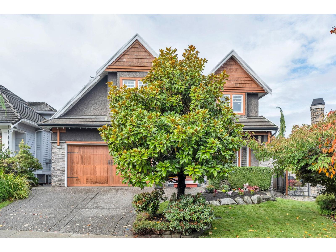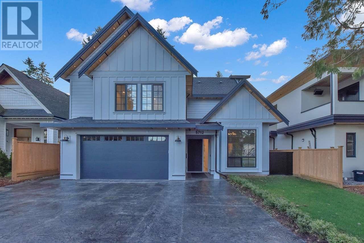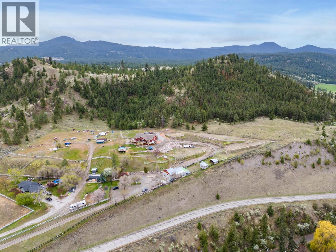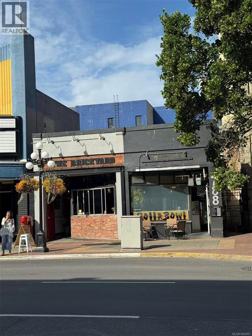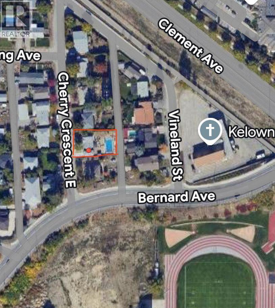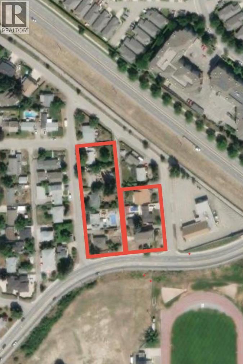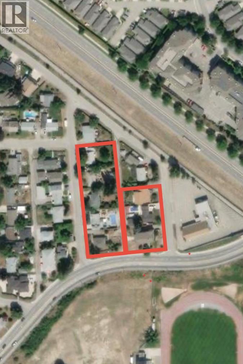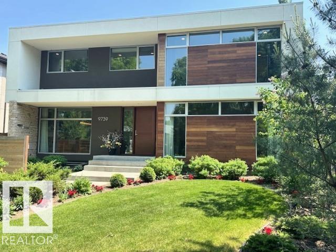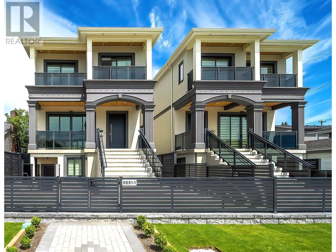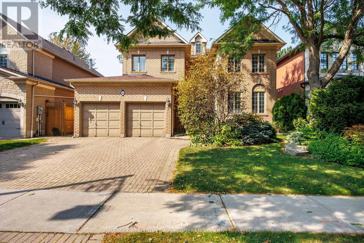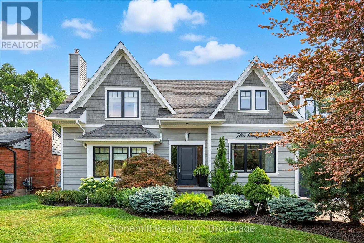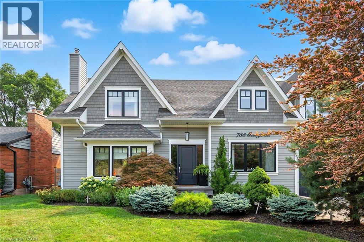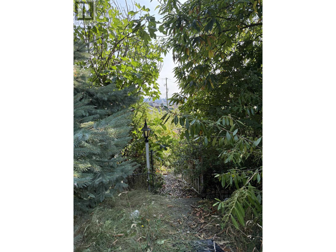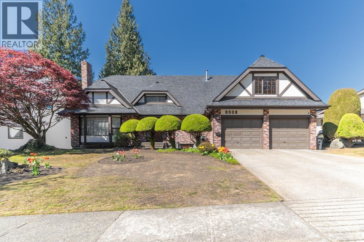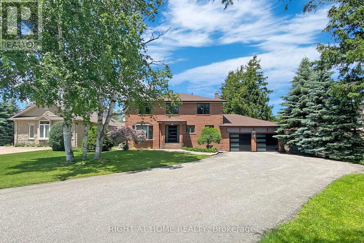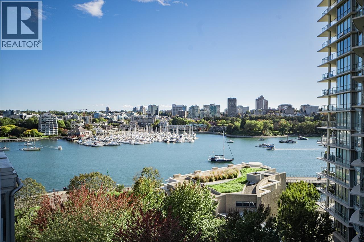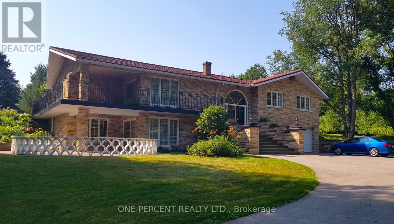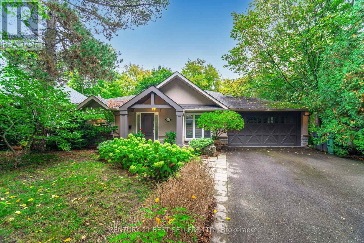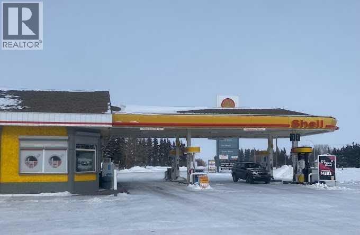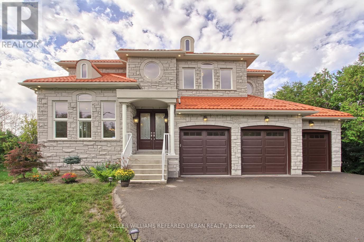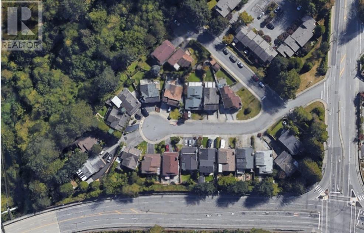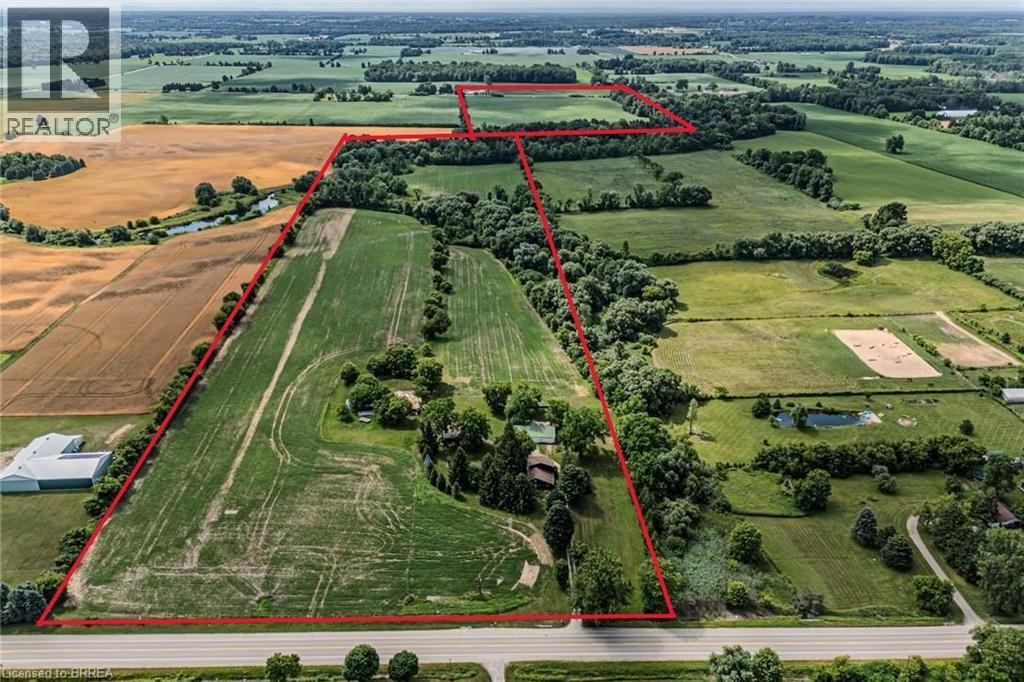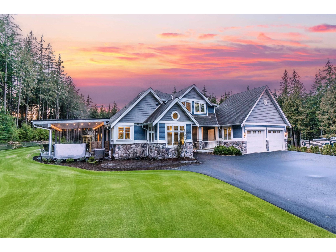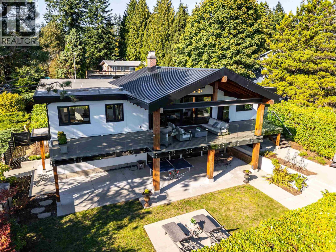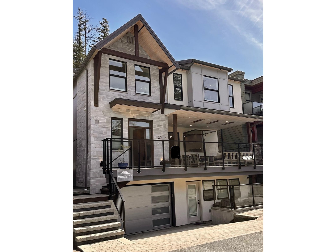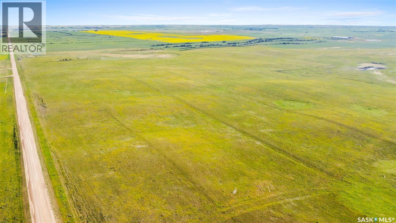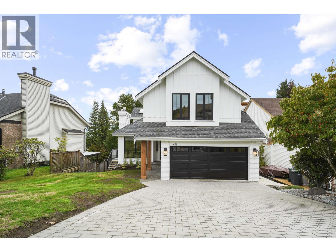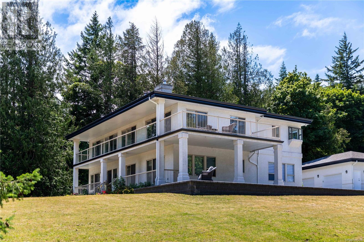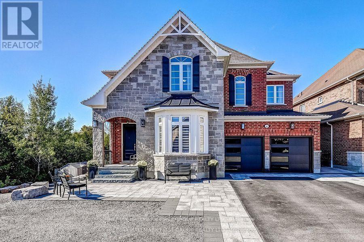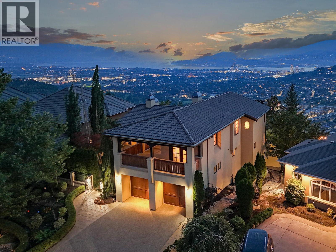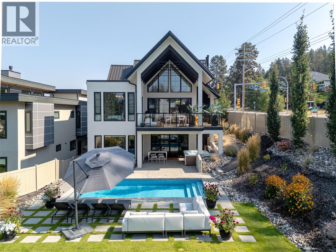514 W 60th Avenue
Vancouver, British Columbia
Impeccably built and almost new side-by-side duplex in the heart of Marpole! This elegant residence offers nearly 2,000 sq.ft. of bright, thoughtfully designed living space featuring 3 generous bedrooms upstairs and a 2-bedroom legal suite below with separate electrical meters and hot water tanks. Quality craftsmanship throughout with engineered hardwood floors, high ceilings, and air conditioning for year-round comfort. A large detached garage plus one open parking space provide convenience and flexibility. Ideally located near top schools, parks, and just a short walk to Marine Gateway SkyTrain, shops, and restaurants-where superior quality meets exceptional lifestyle! Equipped with 200-amp electrical service and two Level-2 outlets, making it ideal for EV charging or future upgrades. (id:60626)
Yvr International Realty
Sutton Group-West Coast Realty
10326 Community Centre Road
Alnwick/haldimand, Ontario
Welcome to this beautifully maintained 3+2 bedroom, 5 bathroom bungalow nestled in the rolling hills of Baltimore. Set on a picturesque lot with breathtaking countryside views, this spacious home offers the perfect blend of comfort, functionality, and peaceful rural living. The main floor includes an inviting semi-open-concept living and dining space, a spacious kitchen with a central island, and large windows that showcase the surrounding landscape. A dedicated family room, sunroom, and multiple walkouts provide seamless indoor-outdoor flow. The primary suite features a walk-in closet and a spa-like, accessible-friendly ensuite, while two additional bedrooms with adjoining bathrooms complete the main level. A private elevator connects the main floor to the fully finished lower level, offering easy access to two more bedrooms, a large recreation room, a living room area, storage rooms, and separate entrances ideal for extended family, guests, or future in-law suite potential. Additional highlights include a massive garage/workshop, main-floor laundry, and abundant storage throughout. Located just minutes from Cobourg, Highway 401, schools, and amenities, this one-of-a-kind property is a rare opportunity to enjoy spacious country living with the convenience of town nearby. (id:60626)
Exp Realty
11125 Route 6
Clinton, Prince Edward Island
Exceptional Equestrian Estate with Custom-Built Luxury Home on 50 Acres in Clinton, PE. This stunning 8,000 sq.ft. custom-built estate blends luxury living with top-tier equestrian amenities on 50 acres of landscaped countryside. Arrive via a paved driveway to a home defined by craftsmanship, comfort and space. The Residence: A welcoming foyer opens to an impressive open-concept kitchen, dining and living area beneath a cathedral ceiling and floor-to-ceiling stone three-sided fireplace. The chef?s kitchen features natural cherry cabinetry, granite countertops, stainless steel appliances and abundant workspace. Expansive windows fill the home with natural light, creating a warm and inviting atmosphere. The main level includes a private office/solarium, den, luxurious master suite with walk-through closet and spa-inspired ensuite, four additional bedrooms (one with ensuite) and three full baths. Upstairs offers versatile spaces: a games room with wet bar, media room, playroom, sewing/craft room, half bath and storage. The lower level features a full home gym, half bath, and ample storage. A 3-vehicle attached garage (one double, one single bay) provides convenience and space. The Equestrian Facilities: Designed for serious horse enthusiasts, the property includes: ? Main barn with 16 box stalls (heated waterers), 3 straight stalls, and finished tack room with lockers & half bath ? Fully enclosed indoor riding arena with heated viewing lounge ? Secondary barn with 4 box stalls, 2 oversized foaling stalls & 2 Dog kennels ? Hay and round bale storage areas ? 10 fenced paddocks with heated waters, 4 fenced pastures with water/hay ground (47.5 acres) ample space for expansion. ? 28?x44? guest house/living quarters above garage/shop. This estate is the ultimate combination of elegance, function and lifestyle - perfect for a large family, professional equestrians, or those seeking refined country living. A rare opportunity to own one (id:60626)
RE/MAX Harbourside Realty
194 Grand River Street N
Brant, Ontario
Perched gracefully above the Grand River, the storied Baird House (circa 1860s) stands among Paris's most distinguished heritage residences. This Italianate manor showcases the artistry of a bygone era-towering 12-foot ceilings, intricate plaster medallions, deep baseboards, and richly detailed woodwork-beautifully preserved and seamlessly paired with modern comfort. Sun-filled principal rooms open to manicured grounds shaded by century-old trees, offering privacy and tranquility just steps from the shops and cafés of downtown Paris. Over 6,000 sqft above grade including a possible inlaw suite above the 4 bay garage. Heated floors and serviced by an elevator make this space flexible for a multitude of uses. Steeped in history yet tailored for contemporary living, 194 Grand River Street North embodies the elegance, authenticity, and character that define one of Ontario's most celebrated small towns. One of the first homes in the world to have a telephone adds a special novelty that cannot be replicated. Designated as Community Corridor in the County of Brant's most updated Official Plan allows for a variety of residential and commercial uses. (id:60626)
Sotheby's International Realty Canada
4455 Jerome Place
North Vancouver, British Columbia
Steps from North Vancouver's best hiking trails to 30 Foot Pool, Lynn Canyon Suspension Bridge, and Lynn Creek - this well-maintained 5-bed, 3-bath home sits on a generous 7,900+ sq. ft. lot. The 2nd level offers a bright, open layout with a spacious kitchen that opens onto a large sun-soaked deck. The expansive backyard includes an additional beautiful deck for entertaining and plenty of space to play, garden, or unwind. With a flexible floorplan, the main floor can easily be converted into a suite, ideal for extended family or a mortgage helper. Some renovations have already been completed, making it perfect for a buyer who wants to add their own touches and turn this into a true North Shore gem. School catchment: Upper Lynn Elementary/Argyle Secondary (id:60626)
1ne Collective Realty Inc.
98 Equestrian Drive
Rural Rocky View County, Alberta
This is a private sheltered home in Bearspaw. A classical beauty tucked on a cul-de-sac in Equestrian estates. Please review the Virtual tour videos. to get the ambience of this elegant home. (id:60626)
RE/MAX Real Estate (Mountain View)
50256 Rge Rd 11
Rural Leduc County, Alberta
373.5 Acres on 3 titles (in documents titles, tax searchs, affadavit of value) Buyer to confirm if orangic farmed. Older home in good condition needing upgrading, several out buildings, 2 quarters of land, & a titled island in the north Saskatchewan river. Great opportunity for a smart buyer!! (id:60626)
Royal LePage Arteam Realty
4949 Edendale Court
West Vancouver, British Columbia
A spectacular heritage-style home offering stunning ocean and city views, tucked away on a peaceful cul-de-sac. This beautifully maintained and thoughtfully updated residence exudes a sophisticated contemporary West Coast feel. Expansive south-facing windows open onto an entertainer´s deck, perfect for enjoying the tranquil, forested backdrop. A private path leads directly to Plateau Park, ideal for peaceful strolls or family outings. Located within walking distance to two top-tier schools and just a 12-minute walk to Caulfeild Village for convenient shopping and daily essentials. The meticulously maintained complex grounds resemble an English garden year-round. Whether you're heading to the slopes in Whistler or dining in downtown Vancouver, you're only a short drive away from it all. (id:60626)
Century 21 In Town Realty
1106 Wallace Court
Coquitlam, British Columbia
High Density Apartment Residential 2.56 acre site (111'513.6 Sq Ft) falls under the new TOA - Transit Oriented Area. Projected Allowable Density (FAR) minimum 5. Projected Allowable Height 20 Storeys (id:60626)
Angell
Office 280 8415 Granville Street
Vancouver, British Columbia
An Exceptional opportunity to acquire brand new West Side Vancouver commercial real estate assets.This southern pocket of Granville Street is a serene and well-established residential neighbourhood with exceptional exposure to vehicular and pedestrian traffic. Located on the south end of Granville Street, the property is conveniently accessible from all other areas of Vancouver and is just minutes from Richmond, the Vancouver International Airport.Marine Gateway, and the Marine Drive Canada Line Station. Ideal for self-use and investors alike. The development is a collection of 64 residential units, 10 office units, and eight retail units. Estimated completion in Spring 2025. (id:60626)
RE/MAX Crest Realty
3791 154a Street
Surrey, British Columbia
Designed by renowned designer: Raymond Bonter, this custom built home offer classic elegance and luxury. 5300 sqft home sitting on 6615 sqft southwest facing lot. Grand foyer, extensive millwork, and crown molding, wide plank premium oak hardwood floor, Spacious gourmet kitchen with high-end Jenner Air appliances. Soft white maple cabinets. 3 bedrooms and 3 baths upstairs, Oversized primary bedroom, luxury ensuite with jacuzzi. Basement: large wet bar, wine room, recreation room, gym, one additional bedroom and one bedroom suite with separate entry. Air conditioning, in-ground sprinkler, newly installed turf throughout the garden. Quiet and friendly neighborhood, Super quality home! (id:60626)
Sutton Group-West Coast Realty (Surrey/24)
5712 16a Avenue
Delta, British Columbia
Brand New Home with South Backyard in Beach Grove, British style luxury home feature in 14 ft high ceiling family room, gas fireplace, huge two shade kitchen cabinets, open concept gourmet kitchen with gas cooktop, pot filler, super wide SS fridge, wine cooler, wine display. Oak hardwood engineered floor on the main floor, 4 bedrooms on the second floor, 2 ensuites and another 2 jack&jill , Golf Course View, Air conditioning for year round climate control, a bonus recreation room on the top floor with a separate bedroom and full bathroom, lots of led lighting details throughout, google home automation system, huge south facing patio, window can be fully opened to the back yard for outdoor BBQ activity, walking distance to Southpointe private school,5 min drive to TWS mills shopping mall. (id:60626)
Royal Pacific Realty Corp.
7629 Barnhartvale Road
Kamloops, British Columbia
This sprawling property features a large 56'10x17'2(34 wide at front) shop with a rental suite, plus 3 additional residences within the main home built in 2012. Nestled against 1000 acres of Crown land, it offers stunning views & access to walking & horseback riding trails. Adjacent to an equestrian center & just 2km from Eagle Point Golf Course. The main home spans 3 levels with all essential amenities on the main floor: 3 bedrooms including a primary suite with walk-in closet & large ensuite, office, a vast open concept living room, laundry, spacious kitchen/dining area & a bathroom. Above, a loft adds 2 bedrooms, a storage room & a family room. Downstairs hosts a games room, additional family room & a bathroom, 2 private 2-bedroom suites, each 1000 sq ft with separate amenities & outdoor access. Other features include 200-amp electrical service, LED lighting, 9-ft ceilings, on-demand hot water, a 6-burner gas range & a unique 3-sided fireplace. Outdoor life thrives with an 1800sqft deck, partly covered with a hot tub, gas BBQ, heaters, speakers, & glass railing. Additional assets include a loft apartment above the shop, shop has a music room, large storage space additional 4 pc bathroom & over height door/ceiling. 3 RV sites, a 21’ pool, 18-zone sprinkler system & comprehensive security. The fenced property also boasts garden beds, pasture, animal shelters & fruit trees. Shop & house have separate septic systems & close to Kamloops amenities. (id:60626)
Century 21 Assurance Realty Ltd.
784 Yates St
Victoria, British Columbia
Commercial property in a prime location of downtown Victoria. Net leasable area of 2252 sqft. Currently tenanted by two restaurants. Do not approach staff or business owner regarding the sale of the property.* (id:60626)
Pemberton Holmes Ltd.
1413 Cherry Crescent
Kelowna, British Columbia
Prime development opportunity in the heart of Kelowna’s urban core! Situated along the Bernard Avenue Transit Supportive Corridor (TSC), this property offers exceptional potential for apartment development under current zoning guidelines. Just steps from the highly anticipated new Parkinson Recreation Centre and minutes to downtown, this site is ideally located in a rapidly evolving, transit-oriented area within the Glenmore neighbourhood. The flat lot and central location make it a strong candidate for multi-unit residential, apartment, or mixed-use development. (id:60626)
Exp Realty Of Canada
Exp Realty
1404 Vineland Street
Kelowna, British Columbia
Prime development opportunity in the heart of Kelowna’s urban core! Situated along the Bernard Avenue Transit Supportive Corridor (TSC), this property offers exceptional potential for apartment development under current zoning guidelines. Just steps from the highly anticipated new Parkinson Recreation Centre and minutes to downtown, this site is ideally located in a rapidly evolving, transit-oriented area within the Glenmore neighbourhood. The flat lot and central location make it a strong candidate for multi-unit residential, apartment, or mixed-use development. (id:60626)
Exp Realty Of Canada
Exp Realty
1414 Vineland Street
Kelowna, British Columbia
Prime development opportunity in the heart of Kelowna’s urban core! Situated along the Bernard Avenue Transit Supportive Corridor (TSC), this property offers exceptional potential for apartment development under current zoning guidelines. Just steps from the highly anticipated new Parkinson Recreation Centre and minutes to downtown, this site is ideally located in a rapidly evolving, transit-oriented area within the Glenmore neighbourhood. The flat lot and central location make it a strong candidate for multi-unit residential, apartment, or mixed-use development. (id:60626)
Exp Realty Of Canada
Exp Realty
390039 Range Road 5-4
Rural Clearwater County, Alberta
An exceptional Equestrian or Commercial facility on 138 acres, with 104 acres of productive hay land. Ideally located off paved Hwy 11 High Load Corridor & RR 5-4, just 32 mins W of Red Deer & Hwy 2, and 12 mins E of Rocky Mountain House.The 25,000 sq ft (100×250×20) engineered steel Arena, built in 2015, is heated, insulated, and event-ready, featuring large overhead doors, a temp-controlled wash bay, private tack room, staging areas, radiant heat, HRVs & industrial fans. Currently hosting income-producing events—reining, jumping, 4H,Gymkhana, ranch roping, clinics & boarding. Supported by 15 pens, 10 paddocks & 5 auto-waterers. The In-Floor heated Viewing Lounge has a kitchen & 2 accessible Bthrms.2022 Barn (84×36) with 12 stalls, enjoy auto-waterers, radiant heat & attached 14ft lean-to; 80×40 Hay/Equipment shed (2022) plus 8 pipe pens. Fully fenced & cross-fenced with 2 wells & 2 septic systems.Includes a 2013 Modular Home (1,520 sq ft, 4 bdrm) but can be excluded for a reduced price if you want to build your DREAM HOME. Beautifully landscaped with over 1,000 trees, mountain views & paved access on 2 sides. Twinning of Hwy 11 (2025) will strategically boost the value of this investment! Turnkey operation or private retreat option. See MLS A2193375 (Commercial Land & Buildings Only). (id:60626)
Coldwell Banker Ontrack Realty
390039 Range Road 5-4
Rural Clearwater County, Alberta
Exceptional 100x250x20ft (25,000 sqft.) Insulated, heated Equestrian & Event facility,, bigger than many small town AG centers, situated on a 138 Acres, with 104 Acres of Hay is attractively priced BELOW APPRAISED & REPLACEMENT value! Wonderfully located on paved Highway 11, High-Load Corridor, 32 mins W of Red Deer, AB & Hwy 2 High-Load Corridor. Fully operational property, perfectly diverse for commercial activities enjoys a Heated Viewing lounge w Kitchen & 2 accessible Bthrms. Unfinished 34x100ft upper Mezzanine has roughed-in plumbing for 6 Bthrm /2 Showers & Natural Gas for a Kitchen. Heated Barn 36x84ft (w full length 14 ft Lean-too) features 12 stalls w Auto waterers & 80x40' Hay/Equipment shed, both just built in 2022. Steel pipe paddocks--fenced & cross-fenced, 2 water wells, 2 septic systems. Currently generating multiple income streams, this property will enable you to enjoy this lifestyle! If you wish to build your DREAM HOME, the 2013 1,520 sq. ft. 4-Bdrm, 2-Bthrm modular, can be excluded to adjust the sale price. With ongoing infrastructure developments in this area, this property is a robust investment opportunity expecting significant growth potential, for equestrian enthusiasts or anyone looking to capitalize on its strong location & income potential—& all below market value! To make transition seamless, ALL necessary horse equipment to run the business is INCLUDED!I (id:60626)
Coldwell Banker Ontrack Realty
9739 145 St Nw
Edmonton, Alberta
Crestwood For The Very Best of Family Living !! Eye Catching Newer Top Quality Custom-Built Two Storey with many expensive upgrades and located on a most beautiful street in the Heart of Great Schools Crestwood. Approximately 5,000 sq ft of Gracious Superb Living! Entertain everyday on the attached covered deck with retractable screens, an extension of functional living space, featuring a barbecue center, luxury grill & smoker. This 6 washroom, 4 ensuite - 5 bedroom home, has Yes 4 bedrooms each having their own private ensuite. The luxurious Primary Bdrm provides a fabulous walk in closet/dressing areas and a spacious spa ensuite. Expensive, Top Quality Appliances such as Wolf, Sub Zero, Miele highlight a serious Gold Medal Chefs Kitchen made for the love of cooking. Formal areas in the home flow by blending perfectly into the spacious open design. Separate 8 zoned HVAC Heating, ICF Walls, Triple P windows, Bsmt Fully dev, gym, entertainment area, Triple O/S garage, Special Quality, Super Value !!! (id:60626)
Coldwell Banker Mountain Central
1 6691 Winch Street
Burnaby, British Columbia
luxury 3 level duplex with 3277 sqft Flr, panoramic CITY& MOUNTIAN VIEW in Burnaby most desirable neighborhood. to own this gorgeous duplex just like you live in a warm beautiful single house. features 4 bdrms on the upper floor & 2 kitchens on the main floor including a work kitchen. premium JennAir appliance. open-concept design with spacious living rm leading into the dinning rm. all 3 floor are radiant heat. build in air conditioner, HRV, high efficiency branded VIESMANN furnace, paving stone all around the back and front yard... plus 2 BDRM suite + 1 BDRM suite with separate entry, great mortgage helper. just minutes to top-rated schools including North Burnaby High School, Sperling Elementary School, SFU. bus stop/golf court/shopping... nearby... OPEN HOUSE SUNDAY JULY 27, 2-4PM. (id:60626)
Team 3000 Realty Ltd.
10 Tillingham Keep
Toronto, Ontario
Situated in the prestigious Balmoral area of Clanton Park, this beautiful home sits on a 52 x 112 ft lot and offers over 3,500 sq. ft. of above-ground living space. The main floor features a bright combined living and dining room, private home office, powder room, and a spacious open-concept kitchen with stainless steel appliances, Bosch dishwasher, ample cabinetry, and a breakfast area. The kitchen flows seamlessly into the family room and walks out to the backyard, perfect for BBQs, entertaining, and childrens play. Upstairs are 5 spacious bedrooms, including a primary bedroom with his-and-hers walk-in closets and a large ensuite. Two bedrooms share a convenient Jack & Jill bathroom, making the upper level practical and family-friendly. The fully finished basement adds incredible versatility with a large recreation room, guest bedroom, and full second kitchen ideal as a Passover Kitchen or for extended family. A truly great family home in one of Clanton Parks most sought after areas. All just steps to parks, places of worship, grocery stores, Allen Rd & Hwy 401, and public transit. (id:60626)
RE/MAX Realtron David Soberano Group
735 George Street
Burlington, Ontario
Stunning custom home on a 63' x 136' lot in downtown Burlington. Professionally landscaped yard with heated pool and detached year-round living space, ideal as a nanny suite, office, or guest house-includes kitchenette, 3-pc bath, and cozy lounge. Inside features coffered ceilings, 8" hand-scribed hardwood, custom millwork, and gourmet kitchen with quartz counters, bold blue island, premium appliances, and coffee bar. French doors open to a covered deck with sunken hot tub. Family room with wood-burning fireplace. Luxurious primary suite with spa-like ensuite and custom dressing room. Three additional bedrooms and stylish 4-pc bath upstairs. Finished lower level with rec room, 2-pc bath, and laundry/wet bar with granite and full-size fridge. (id:60626)
Stonemill Realty Inc.
735 George Street
Burlington, Ontario
Stunning custom home on a 63' x 136' lot in downtown Burlington. Professionally landscaped yard with heated pool and detached year-round living space, ideal as a nanny suite, office, or guest house—includes kitchenette, 3-pc bath, and cozy lounge. Inside features coffered ceilings, 8 hand-scribed hardwood, custom millwork, and gourmet kitchen with quartz counters, bold blue island, premium appliances, and coffee bar. French doors open to a covered deck with sunken hot tub. Family room with wood-burning fireplace. Luxurious primary suite with spa-like ensuite and custom dressing room. Three additional bedrooms and stylish 4-pc bath upstairs. Finished lower level with rec room, 2-pc bath, and laundry/wet bar with granite and full-size fridge. (id:60626)
Stonemill Realty Inc.
3768 Pender Street
Burnaby, British Columbia
Owner has Building plans for 4 units over 1300 sq ft each or possible land assembly call for more details (id:60626)
Sutton Group-West Coast Realty
3768 Pender Street
Burnaby, British Columbia
Prime Burnaby location. This 50x122 foot lot has unobstructed southerly views of Metrotown. Owner has building plans for 4 units totaling over 1300 square ft each. Also potential for land assembly call for more details. (id:60626)
Sutton Group-West Coast Realty
8008 Woodhurst Drive
Burnaby, British Columbia
Welcome to Forest Hills Properties, one of North Burnaby´s most exclusive neighborhoods. This well-maintained home sits on a large 7,214 SF lot and offers over 4,300 SF of living space. Features include a grand foyer with high ceilings, open-concept kitchen with hardwood cabinets and granite countertops, and a spacious family room that creates a warm, inviting main floor. A curved staircase leads to 5 oversized bedrooms upstairs. The basement includes ample crawl space and has suite potential with a separate entrance. Enjoy a beautifully landscaped, private backyard with a covered deck. Steps to golf course, Meadowood Park, SFU, Brentwood, Lougheed & Costco. School catchment: Forest Grove Elementary & Burnaby Mountain Secondary. (id:60626)
RE/MAX Crest Realty
350 Sunset Beach Road
Richmond Hill, Ontario
This Fabulous Property Features A Detached 2 Story house on a Premium Lot of 75X215 ft With Lots Of Potential In Great Lake Wilcox Area. Live or rent and build later, Picturesque Windows From Every Room, Serene Environment With Old Trees And Sceneries, Featuring 4 +1 Bedrooms ,2 Kitchens With New Appliances and Upgrades In Main Floor Kitchen, Upgraded Hardwood On Main, Newer Paint, Newer Garage Door And Main Entry Door, Finished Basement, Granites On 2nd Level Bathrooms, All Newer Vanities, Two Sheds, One Gazebo/Fire Pit, Gas Barbq, Close To Lake, Park, Community Center, And Much More To Add. (id:60626)
Right At Home Realty
Ph1003 1288 Marinaside Crescent
Vancouver, British Columbia
Rare 2 level townhouse style penthouse at the Crestmark 1 in Yaletown. Breathtaking view of False Creek. Comfortable size of 3 bed/2.5 bath and a cozy fireplace. Few years ago upgrades of hardwood floor, kitchen counter-top, bathroom and freshly painted wall. Spacious rooms with lots of storages. Skylight on upper floor. Steps away from the park and creekside walkway. Amenities: Pool, Sauna, Steam, jacuzzi and gym. Don't miss this hidden gem in Yaletown. Open House: 2-4pm on Sun (Nov 2) (id:60626)
Lehomes Realty Premier
15923 98a Avenue
Surrey, British Columbia
This gorgeous 8 bedrooms, 8 bathrooms house is situated on a 8008 sq. ft. lot. Friendly and ideal neighborhood for the kids! Close to Guildford mall. A few blocks away from all amenities, schools, bus stops. Perfect income helper 2 bedrooms rented for $1600/month could be rented closer to $2000. Roughed in for additional 1 bedroom suite. Suite is not shown in the photos. Basement has a cozy separate theatre room for upstairs use in addition to a bar area. Has "smart" lighting. In ground sprinkler system with3 zones. Back and front yard garden sensors: id. if raining system won't turn on automatically. Thermostat zones entry, kitchen, living room and shared for others. Nest smart thermostats. 9ft./vaulted ceiling, 8 ft. doors on main floor. (id:60626)
Nationwide Realty Corp.
266132 Maple Dell Road
Norwich, Ontario
This stunning 23-acre retreat is located outside the Metropolitan Census Area. A private oasis overlooking a winding river, framed by natural and landscaped gardens, offers year-round resort-style living. Enjoy breathtaking views from every window and relax by the 20x40 ft in-ground pool with an expansive deck ideal for entertaining or unwinding.This solid, custom-built stone home is set into a gentle slope, with all rooms above grade. The open-concept living room walks out to a large wrap-around balcony, perfect for hosting or enjoying quiet mornings. The dining room features character-rich details and opens to a three-season arboretum. The spacious eat-in kitchen boasts new appliances, solid oak cabinetry, and generous counter space, with direct access to outdoor dining in your botanical garden. A full bathroom with double sinks, a well-placed laundry room with new appliances, and ample storage, wall-to-wall closets in all bedrooms, plus a walk-in closet in the primary bedroom, provide everyday convenience. The lower-level family room with a stone fireplace walks out to a covered patio with peaceful wildlife views. Additional rooms and a second full bath offer space for guests, hobbies, or office needs. A cold room, vegetable garden, fruit trees, and vineyard complete the picture. Two large outbuildings are ideal for car enthusiasts, woodworkers, welders, hobbyists, or those wanting to keep livestock supported by the expansive acreage leading to an upper driveway. This tranquil, private paradise is truly one of a kind. If you're seeking absolute privacy in a resort-like setting, this is your opportunity. This property is is open to non-Canadian buyers, get advantage of this exclusion . (id:60626)
One Percent Realty Ltd.
1595 Calverton Court
Mississauga, Ontario
Beautiful Four Bedroom Bungalow on Ravine lot In Mineola West just minutes from the QEW and 2min drive from port credit! Nested Amongst Soaring Mature Trees, in private cul-de-sac. Professionally Landscaped Walkways, Stone Patio And Lush Gardens. Located In One Of Mississauga's Most Prestigious Neighborhoods, This Home Offers a fully renovated space from top to bottom. A professionally designed chefs style Kitchen complete with all brand new stone counters and backsplash as well as all new appliances. Brand new Hardwood Flooring throughout, Fully renovated master ensuite with walk in closet space, all bathrooms as well as kitchen and flooring renovated in Feb 2025.Custom vaulted Ceilings with custom trim work throughout. LED Pot Lights, B/I Speaker System, gas fire places on both floors. Walk out basement entry at rear with tones of glazing and natural light providing a breathtaking view of the ravine and mature trees that surround this property. Truly a Muskoka type setting (id:60626)
Century 21 Best Sellers Ltd.
5148 54 Street
Viking, Alberta
Located at the intersection of Hwy#34 and Hwy#14, this site offers excellent visibility to south bound traffic along Highway #36. The location provides superb accessibility, with the service road beginning nearby. The large site size of 2.69 acres includes 275 feet of frontage to the service road running parallel to Highway #36.The gas station features four newer style double/quad gas pumps offering a choice of three types of gas, and two double diesel pumps under a canopy, all equipped with card readers. Additionally, there are five gas pumps without card readers that offer marked and unmarked gas and diesel, located in a separate area for easy access to trucks pulling tandem axle trailers. The station also includes a propane dispenser, one touchless car wash, one outdoor drive-through self car wash, and a large, nicely finished convenience store with snacks, hot food, a coffee bar with table seating, and a variety of hot and cold drinks.Expansion Opportunities : The owner is working to put the carlock with Fyling J There is ample space to add franchise fast food options like Tim Hortons and A&W, which will significantly increase revenue. . This would be an excellent opportunity for a husband-and-wife operation.Revenue ) 2023 : $3,331,409, 2024 : $3,366,353 ,Gross Margin ) 2023 :$573,297,2024 : $527,946,GAS Volume)2023:1,363,000L, 2024:1,346,000 L. (id:60626)
Maxwell Canyon Creek
70 Brule Lakeway
Georgina, Ontario
Fabulous And Bright Two-Storey Custom Built Home In The Heart Of Jackson Point. Less Than 5 Min Walk To Private Community Beach On Lake Simcoe. This Beautiful Open Concept (First Floor) House With Stunning 2 Sided Gas Fireplace And 3 Car Garage Has Everything For Comfortable Living. Bright And Spacious Kitchen With Ample Modern Style Cabinet Space And Granite Counter Tops Has A Walk Out To A Composite Deck Which Leads Down To Large Stone Patio. Beautiful Wooden Staircase With An Impressive Crystal Chandelier Above Will Take You To The Second Floor, Where You Will See The Primary Bedroom With An Ensuite Bathroom And 119 Sq Ft Walk In Closet And 3 More Bedrooms With 2 Ensuite Bathrooms. Just A Few Minute Drive To Grocery Stores, LCBO, Restaurants, Etc. Open House Sat And Sun, Starting July 25. (id:60626)
Keller Williams Referred Urban Realty
295 Allen Road
Grimsby, Ontario
Welcome to The Forest Home! A breathtaking custom estate nestled on 6.39 acres of pristine, wooded landscape, offering the ultimate in privacy, serenity, and refined living. Designed as a forever home and built to exacting standards, this exceptional bungalow is a masterclass in modern elegance and timeless design. From the moment you arrive, the homes architectural symmetry impresseswith two double garages flanking the stately entrance for a dramatic and balanced curb appeal. Inside, approximately 3,250 sq. ft. of thoughtfully curated main floor living unfolds in an airy, open-concept layout. Inspired by Scandinavian simplicity and elevated farmhouse style, every space feels grounded in nature yet luxuriously appointed. Impeccable finishes and high-end upgrades are found throughouttoo numerous to list here, but detailed in the attached brochure. Every detail has been carefully considered: from the gourmet kitchen, walk in pantry, coffee bar, every bathroom having a different theme with imported tiles and the rustic wood stove that boasts the most amazing roaring fires! Outdoor living is equally spectacular. Enjoy alfresco dining on the covered patio, unwind in the outdoor lounge, or soak in the hot tub under the starsan entertainers dream and a private retreat in one. The expansive walk-out basement with separate entrance offers limitless potential for an in-law suite, studio, or bespoke entertaining space. The long driveway accommodates guests with ease, while the brand-new 40 ft well and septic system provide long-term peace of mind. Siding onto the 40 Mile Creek, this estate feels worlds awayyet is just 6 minutes from charming downtown Grimsby and 30 minutes from the renowned wineries, boutiques, and fine dining of Niagara-on-the-Lake and Niagara Falls. With easy access to Hamilton and Burlington, this location perfectly balances seclusion and convenience. (id:60626)
RE/MAX Aboutowne Realty Corp.
1118 Wallace Court
Coquitlam, British Columbia
High Density Apartment Residential 2.56 acre site (111'513.6 Sq Ft) falls under the new TOA - Transit Oriented Area. Projected Allowable Density (FAR) minimum 5. Projected Allowable Height 20 Storeys (id:60626)
Angell
89 Highway 2
Princeton, Ontario
Farm for Sale – 90 Acres - 70 Workable - Sandy Loam Soil - 2 Ponds + 2 Creeks - Outbuildings + Family Home. Discover the perfect blend of productivity and rural charm on this exceptional 90-acre farm, offering 70 acres of workable land ideal for cash crop/combination farming. Featuring rich sandy loam soil and some tiling in the back acreage, this property is well-suited for serious agricultural use. Enjoy the scenic beauty of 2 spring-fed ponds and 2 creeks, enhancing both the landscape and potential water resources. Outbuildings include a 30x60 implement shed with hydro and concrete floor—perfect for equipment storage, workshop —and a versatile chicken coop/shed also with hydro. The classic board and batten farmhouse offers space and comfort with 4+1 bedrooms and 2 full bathrooms. The family-size kitchen boasts custom oak cupboards and wainscoting, crafted from oak trees harvested right on the property—a truly special touch. Recent updates include a forced air gas furnace (Sept 2023), new rental water heater (approx. 6 months ago), and new kitchen windows (2025). The home has the potential to be severed from the farm. Whether you're expanding your farming operation or seeking a peaceful rural retreat with income potential, this property is a rare find. A turn-key opportunity with tons of potential! (id:60626)
RE/MAX Twin City Realty Inc.
12595 Powell Street
Mission, British Columbia
Experience the ultimate in country living with this stunning executive acreage in Stave Falls, Mission, BC. This 5-bed, 6-bath home has room for the extended family. Many new renovations, including the master ensuite, media room with surround sound & wine room. Stay comfortable year-round with a mix of in-floor & forced air heating & air conditioning throughout. The 1600 sq ft shop is a dream. Enjoy ample well water, RV parking & generator hook-up for peace of mind. The beautiful outdoor area with hot tub, frameless glass railings, and a pergola deck covering is perfect for entertaining. The 3.1-acre property comes with a custom-built coop for your egg-laying chickens and ducks. Don't miss this rare opportunity to escape to your own stunning Stave Falls paradise. (id:60626)
Royal LePage Elite West
302 Oxford Drive
Port Moody, British Columbia
Experience refined Port Moody living in this 4-bed, 3-bath corner-lot gem. Sunlit southern decks with glass railings set the stage for panoramic Burnaby Mountain sunsets. Inside, a floor-to-ceiling stone wood-burning fireplace, restored brick accents, Innotech tilt-and-turn windows, and a Trane heat pump blend comfort with sophistication. The primary suite boasts a private courtyard with outdoor spa bath, while a fully equipped 1-bedroom suite with private entrance offers rental or guest flexibility. Steps to Westhill Park, trails, French immersion schools, SFU, and transit-this home is better than new, delivering luxury, lifestyle, and location. (id:60626)
RE/MAX Crest Realty
301 Second Avenue, Cultus Lake North
Cultus Lake, British Columbia
This stunning Lakeview home in Cultus Lake is just steps from the water, offering breathtaking lake views and surrounded by green space for privacy and serenity. With seven bedrooms and four bathrooms, it's perfect for large families, multi-generational living, or hosting guests. The 3,600-square-foot home boasts high-end finishes throughout. A highlight is the expansive rooftop deck with a hot tub and panoramic lake and mountain views, plumbed for an outdoor kitchen. Two large covered outdoor areas with infrared heaters provide year-round comfort. Parking accommodates five vehicles, and two oversized heated garages offer storage. Inside, wide plank white oak flooring and radiant in-floor heating create warmth, while an on-demand hot water system ensures efficiency. (id:60626)
Honestdoor Inc.
11 Quarters Of Pasture Near Ogema, Sk (Dunn)
Key West Rm No. 70, Saskatchewan
Located near Ogema, SK, this 1,740 acre package offers an ideal setup for livestock producers, with a mix of native grass and tame hay land providing both productivity and versatility. The balanced blend of native grass and cultivated acres seeded to tame grass offer excellent feed options, with portions that can be cut and baled. Livestock water supplies provided via a natural spring and multiple dugouts. The property perimeter is fully fenced with 4–5 strand barbed wire fencing in good condition, plus some electric fencing (solar fencer not included). There are multiple entry points to make moving equipment and livestock straightforward. There are Conservation easements registered on title for portions of the property with Ducks Unlimited Canada and the Saskatchewan Natural History Society, preserving the natural habitat while allowing for continued agricultural use. Seller is subdividing out and retaining approximately 44 acres out of NW 10 and approximately 119 acres out of NE 10. Acres stated in listing are approximate based on estimated subdivision and are subject to change based on final subdivision boundary. With strong grass stands, dependable water, and functional infrastructure, this block of land is well-suited for a productive and sustainable livestock operation. (id:60626)
Sheppard Realty
234089 Conc 2 Wgr
West Grey, Ontario
Experience the tranquility of country living at Casa Lane, a beautifully restored 115-year-old farmhouse nestled on 49 acres of rolling countryside. Designed by the @KnowltonAndCo family as a peaceful retreat, this home blends vintage charm with modern luxury, offering a slower pace for those who seek a quiet escape. Each morning, wake up to the gentle sounds of nature, enjoy coffee on the porch, and take in the expansive landscapes that surround you. Inside, Casa Lane reveals a world of craftsmanship with four spacious bedrooms and four elegantly designed bathrooms. Solid oak floors and handcrafted oak doors add warmth and character, while the luxurious primary suite offers heated floors and a spa-inspired steam shower. The custom kitchen is outfitted with high-end appliances, Perrin & Rowe faucets, and beautiful Han Stone quartz counters, complemented by Marvin windows that fill the home with natural light. A beautifully restored barn with new roof and 6 horse stalls, plus exciting potential for a indoor Pickelball court, completes the property, inviting you to dream up endless possibilities. Every aspect of this home has been thoughtfully updated with new systems, allowing you to settle in effortlessly and begin enjoying the peace of rural life from day one. Whether you're relaxing on the two-story porch, wandering the fields, or taking in sunset views from every window, Casa Lane invites you to embrace the slower pace and serene beauty of rural living. Ideally located in West Grey, just two hours northwest of Toronto and within reach of Collingwood ski hills, this timeless home is ready to welcome you. (id:60626)
RE/MAX Right Move
234089 Conc 2 Wgr Concession
Durham, Ontario
Experience the tranquility of country living at Casa Lane, a beautifully restored 115-year-old farmhouse nestled on 49 acres of rolling countryside. Designed by the @KnowltonAndCo family as a peaceful retreat, this home blends vintage charm with modern luxury, offering a slower pace for those who seek a quiet escape. Each morning, wake up to the gentle sounds of nature, enjoy coffee on the porch, and take in the expansive landscapes that surround you. Inside, Casa Lane reveals a world of craftsmanship with four spacious bedrooms and four elegantly designed bathrooms. Solid oak floors and handcrafted oak doors add warmth and character, while the luxurious primary suite offers heated floors and a spa-inspired steam shower. The custom kitchen is outfitted with high-end appliances, Perrin & Rowe faucets, and beautiful Han Stone quartz counters, complemented by Marvin windows that fill the home with natural light. A beautifully restored barn with new roof and 6 horse stalls, plus exciting potential for a indoor Pickelball court, completes the property, inviting you to dream up endless possibilities. Every aspect of this home has been thoughtfully updated with new systems, allowing you to settle in effortlessly and begin enjoying the peace of rural life from day one. Whether you're relaxing on the two-story porch, wandering the fields, or taking in sunset views from every window, Casa Lane invites you to embrace the slower pace and serene beauty of rural living. Ideally located in West Grey, just two hours northwest of Toronto and within reach of Collingwood ski hills, this timeless home is ready to welcome you. (id:60626)
RE/MAX Right Move Brokerage
1 Cedarwood Court
Port Moody, British Columbia
This home is a show-stopper, blending luxury & comfort in every detail! As you enter, you´re greeted by dramatic vaulted ceilings in the living room, centered around a cozy gas fireplace, perfect for family gatherings. The heart of the home is a gourmet wrap-around kitchen, designed with entertaining. Featuring a farmhouse sink, gas stove with pot filler, large island with seating, & an adjacent dining & family room with access to your covered deck. The main also boasts a mudroom with direct garage access. Upstairs offers 4 spacious bedrooms, the luxurious primary with breathtaking city views, spa-like ensuite, & a walk-in closet is an oasis. Down offers a 2-bed suite with a private entrance & in-suite laundry, perfect for extended family or as a mortgage helper. (id:60626)
RE/MAX Sabre Realty Group
740 Windover Terr
Metchosin, British Columbia
Nestled in the serene semi-rural charm of Metchosin, this expansive, gated property boasts a tasteful blend of classic and contemporary design. Surrounded by lush, mature trees, the ambiance of privacy and tranquility is palpable. Inside, find two fully renovated kitchens, resplendent with modern amenities and stylish finishes. Updated bathrooms feature sleek fit and finish, while multiple fireplaces add a cozy warmth to the spacious interiors. For an easy in-law suite conversion, a private entrance, secondary kitchen, bathroom and laundry room occupy the home's south west corner. Highly practical, the detached triple garage doubles as a workshop, equipped with a professional vehicle lift, perfect for enthusiasts. Just minutes from the beach, parks, golf, and shopping, this home offers a perfect balance of rural peace with suburban convenience. Experience privacy and natural beauty in vibrant Metchosin - your dream home is just a visit away. (id:60626)
Sotheby's International Realty Canada
40 Endeavour Court
Whitby, Ontario
Welcome to 40 Endeavour Court, a rare offering tucked at the end of a quiet court and bordered by ravine on two sides. This custom 5+1 bedroom, 5 bath home spans over 5,000 sq. ft. of finished living space and is designed for both everyday comfort and exceptional entertaining.Step inside to soaring ceilings, sun-filled rooms, and an open layout that flows seamlessly from the family room with gas fireplace to the chefs kitchen. The kitchen is a showpiece, featuring a 6-burner Thermador gas stove with pot filler, Thermador double ovens and fridge, Bosch dishwasher, wine fridge, large centre island, and walk-out to a heated covered deck with gas fireplaceperfect for year-round enjoyment.The primary suite offers sunset views, two walk-in closets, and a spa-like ensuite with Jacuzzi tub and multi-jet shower. Four additional bedrooms, each with ensuite or shared bath, provide abundant space for family and guests.The finished walk-out basement adds a second kitchen, 6th bedroom, 3-pc bath, gym, recreation room, and direct access to your own resort-style oasis. A sparkling inground pool, relaxing hot tub, and expansive multi-level deck are set against dramatic armour stone landscaping and mature trees. With hundreds of thousands invested, this backyard was created for unforgettable family gatherings and elegant entertaining. Additional highlights include a heated tandem garage (3 car) with interior access via custom mudroom, Hunter Douglas blinds, main floor office, and upper-level laundry. Located in coveted Williamsburg, steps to trails, parks, and four schools within walking distance, this is a true lifestyle home. Experience the best of all seasons swim all summer, watch the leaves change in fall from your hot tub, or cozy up by the outdoor fireplace in winter all surrounded by mature trees, ravine, and birdsong.40 Endeavour Court is more than a home its a retreat. (id:60626)
RE/MAX Hallmark First Group Realty Ltd.
2457 Selkirk Drive
Kelowna, British Columbia
This extraordinary home on Dilworth Mountain is perfectly positioned to capture breathtaking panoramic lake, city, and mountain views. Arrive through the gated, private courtyard, where a tranquil water fountain sets the tone for the elegance within. Designed for both entertaining and everyday comfort, the home seamlessly blends indoor-outdoor living with soaring vaulted ceilings, expansive nano glass doors leading to a large deck, bringing the outdoors in. The gourmet kitchen is appointed with top-of-the-line appliances, granite counters, alder cabinetry, travertine finishes, and a pantry providing additional storage. The great room exudes warmth and relaxation with its floor-to-ceiling fireplace, exposed beams, and rich hardwood floors. Upstairs, the lavish primary suite is a sanctuary unto itself, featuring a lounge area with fireplace and French doors to a deck showing off the spectacular city and lake views. The fully equipped ensuite offers a double shower and stand-alone tub, complemented by an oversized walk-in closet, dressing room, and private laundry. A flex room off the ensuite provides space for an office/nursery and has its own private and shaded deck. The lower level boasts three bedrooms and two bathrooms, along with a cozy living room that flows directly to the pool deck. This level also includes a wet bar, fireplace, and secondary laundry. Outdoors, soak in the stunning views from any of the 5 decks/sitting areas, the sparkling pool, or by the stone fireplace. The yard is framed by lush landscaping and fruit trees, creating a private and peaceful retreat. Completing this exceptional property is a spacious double garage, offering ample room for vehicles and storage. (id:60626)
Sotheby's International Realty Canada
4324 Russo Street
Kelowna, British Columbia
Experience luxury living at its finest with this custom-built masterpiece nestled in the heart of Lower Mission, just minutes from the lake and beaches. This 4-bedroom 3-bathroom home showcases top-level finishes and premium appliances throughout, blending modern style with timeless comfort. The home’s open-concept design highlights stunning features and a seamless flow to the remarkable walkout patio, perfect for entertaining or relaxing with family. Outside, enjoy your own private resort with a heated in-ground pool, hot tub, and spacious yard designed for year-round enjoyment. Adding to its uniqueness, this property features a custom-designed speakeasy room—a rare and stylish retreat for evenings with friends or private relaxation. From the chef-inspired kitchen to the spa-like bathrooms, every detail reflects thoughtful craftsmanship. Combined with its prime location in Lower Mission, this home offers both exclusivity and convenience—close to the water, top schools, and amenities. This is more than a home—it’s a lifestyle. Don’t miss your chance to own one of Lower Mission’s most remarkable residences. Call us today to book your viewing! (id:60626)
Oakwyn Realty Okanagan

