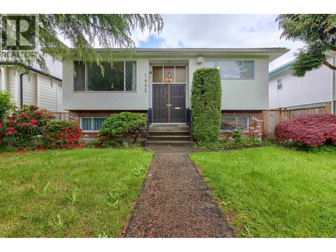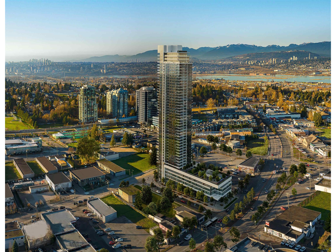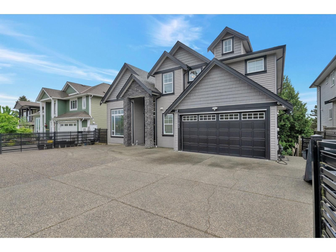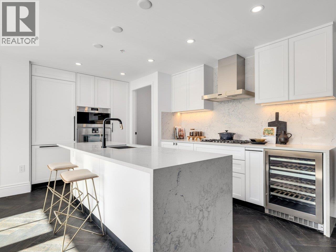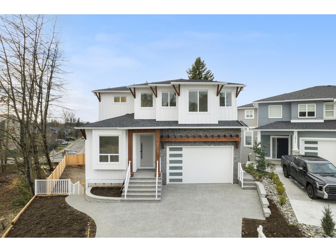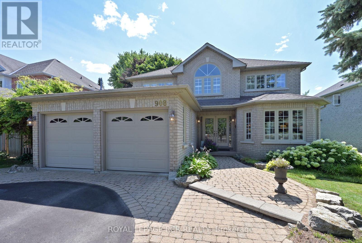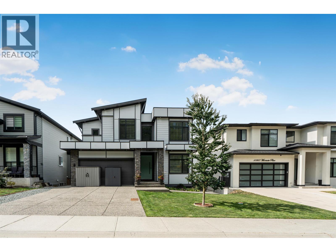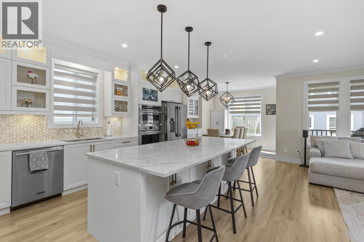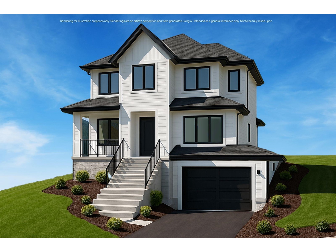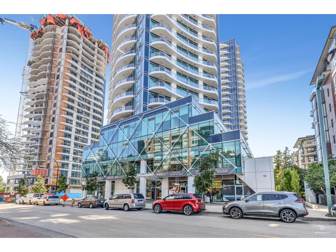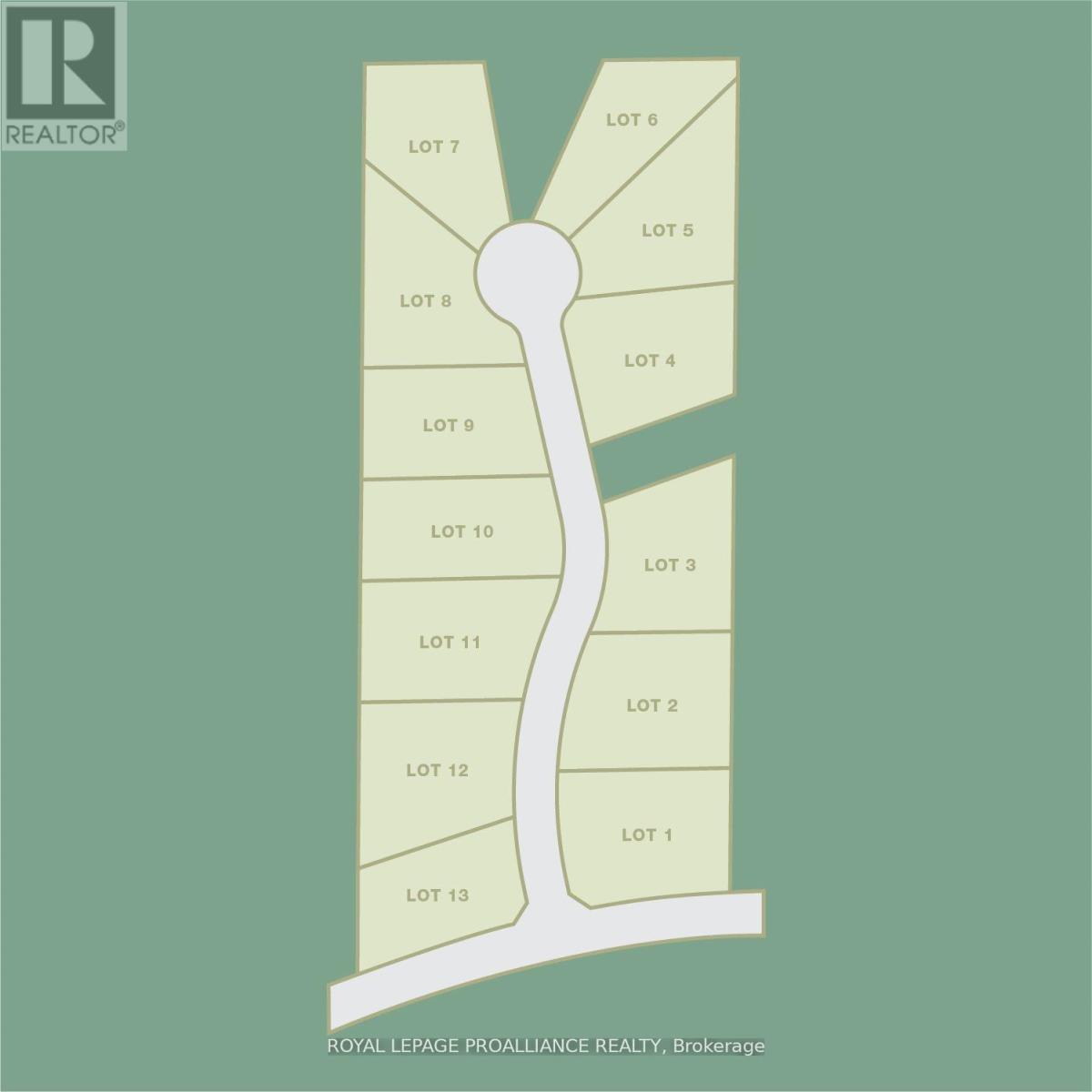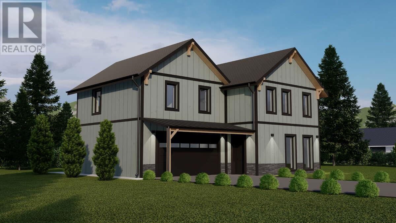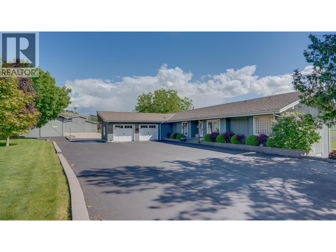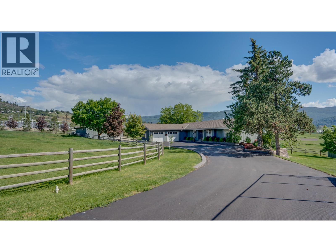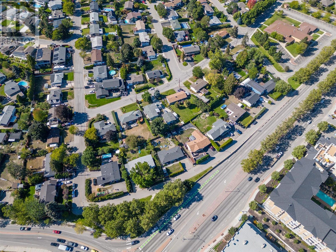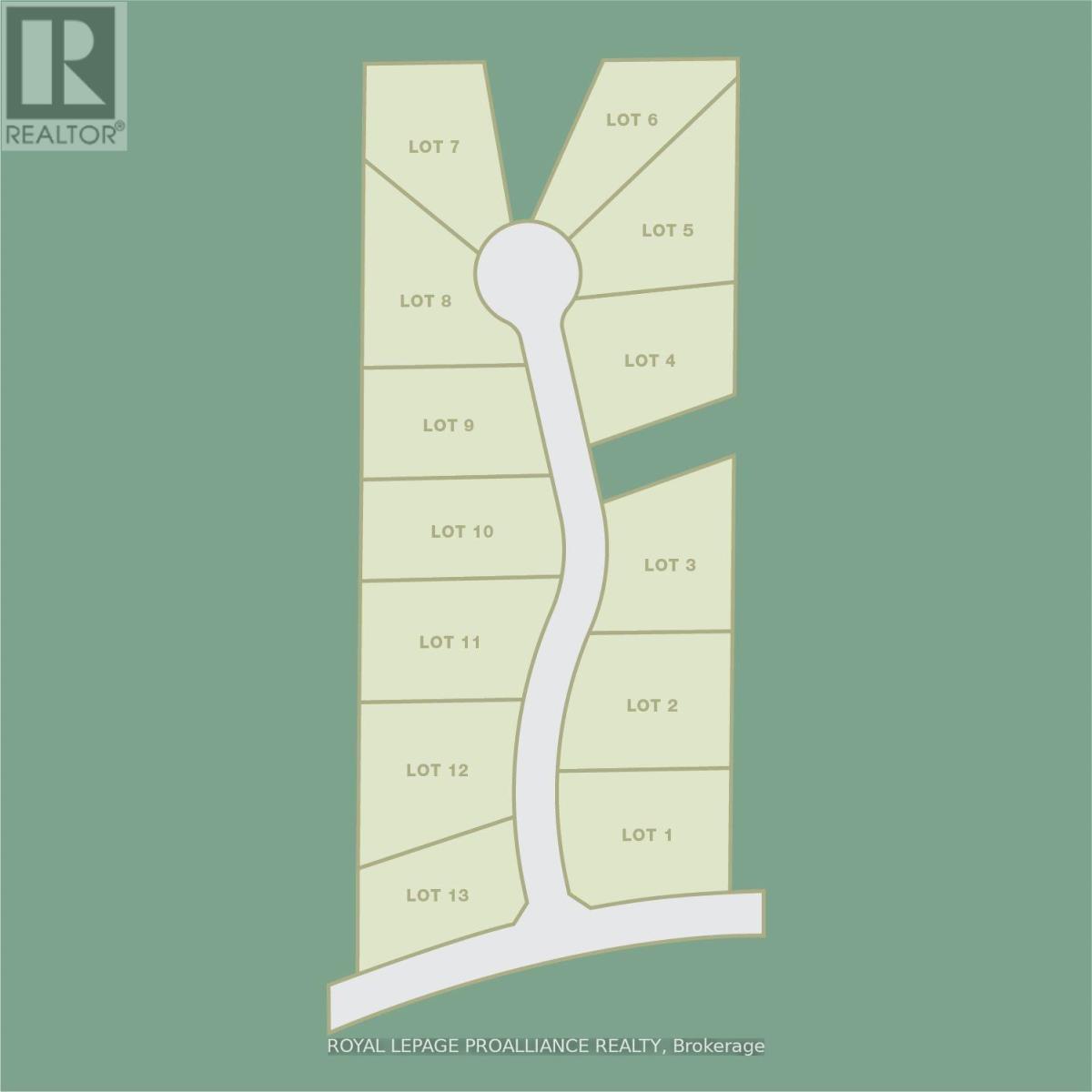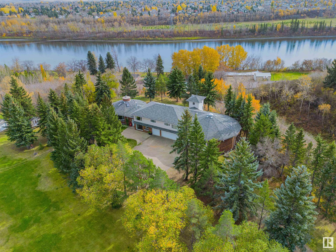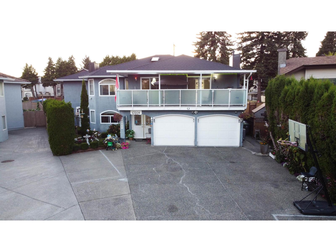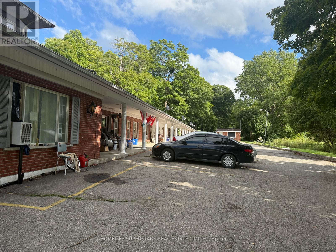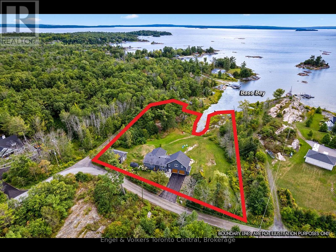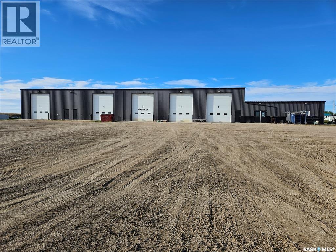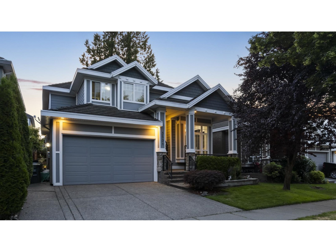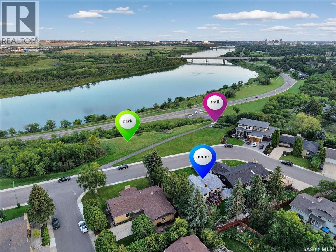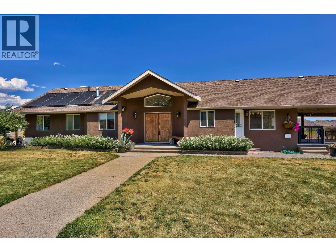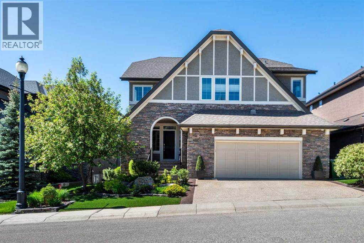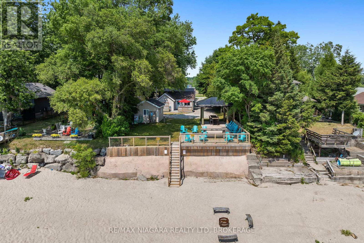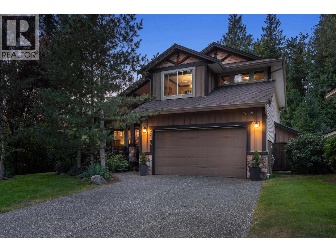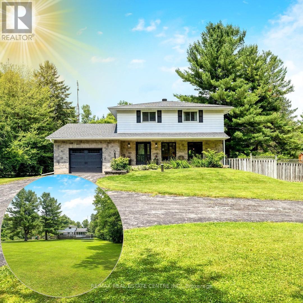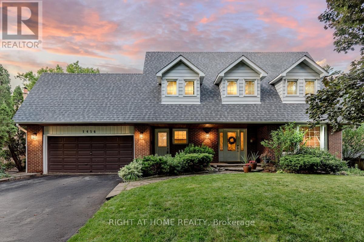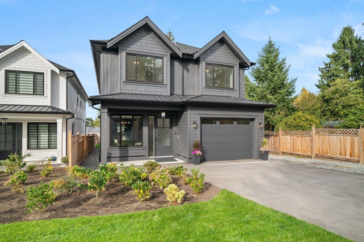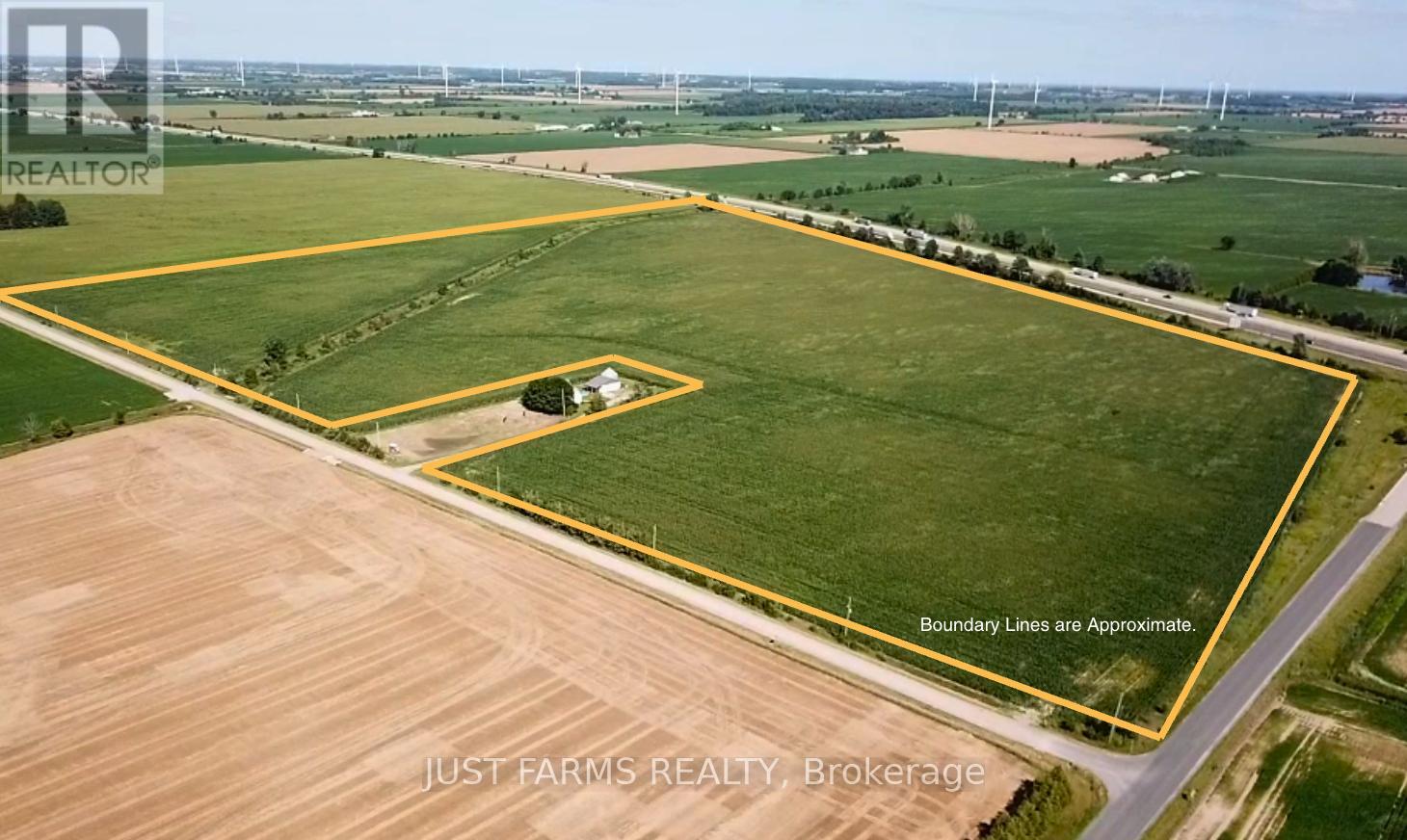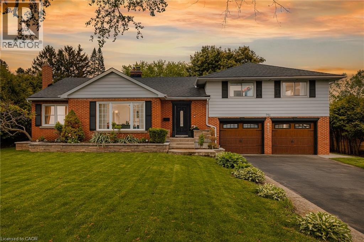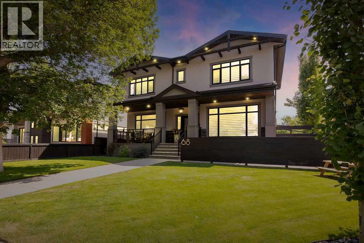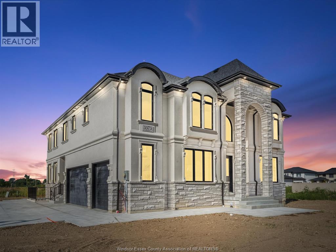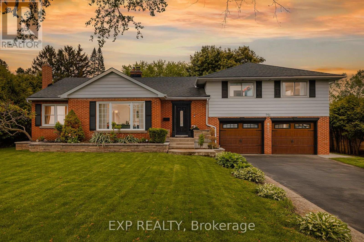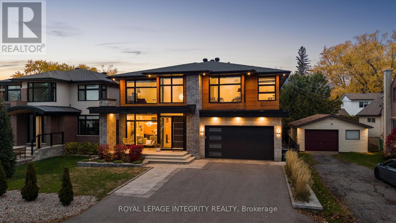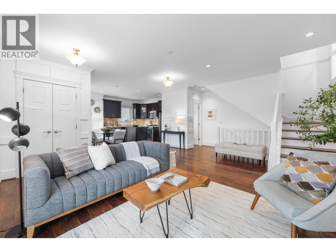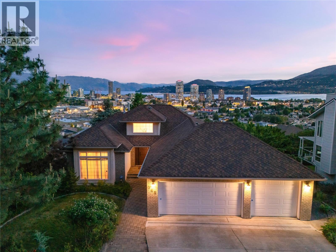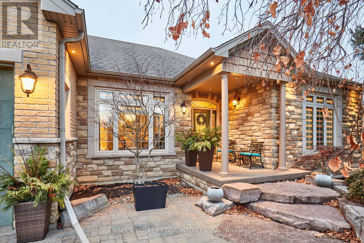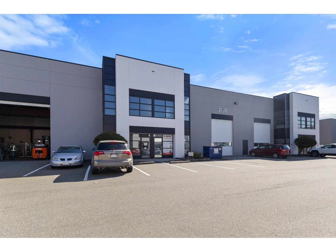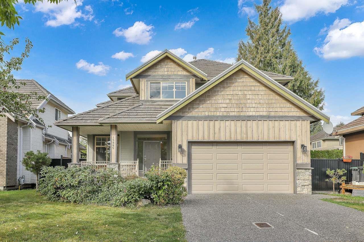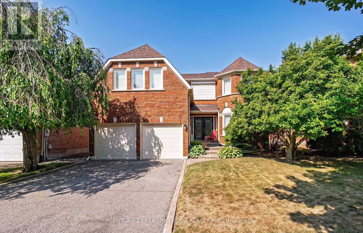2555 Cynara Road
Mississauga, Ontario
Pride of ownership! Fantastic & updated 4-Bedroom and 3.5 baths detached home in highly desired Cooksville. Located on a safe & child-friendly court. Attractive 50' x 120' corner lot 2-storey home with over 2,600 sq. ft. of living space. 2,300 sq. ft. of which is on the main levels, 300 square feet patio. This beautiful home offers a perfect blend of comfort, style, and functionality. Energy efficient furnace, HWT, and A/C are owned, 2025 washing machine, 2025 water heater, 4 inch insulation spray foam in the attic. A spacious driveway to park a total of 6 cars, and an attached double garage. LED pot lights galore! If you like to entertain, you'll be thrilled with the size of the formal living room and the family room with Brazilian hardwood flooring and crown moldings. The eat-in kitchen offers plenty of cabinetry, volcano granite slab floor, built-in appliances. Kitchen customized & reconfigured to maximize storage & counter space & designed with entertaining in mind! Back of the house is open concept but there is still a separate room creating privacy for another gathering. Upstairs, you will find 4 bright bedrooms, large windows, and closets, and two full bathrooms. The primary bedroom features a 4-piece ensuite bath. 5 years old roofing and eavestrough. Close to schools, highway & hospital! Hundreds of thousands spent on improvements. Add value with your own "touch" in your own time. Move right in & generate income or have extended family share the house. Blueprint to apply for permit for a separate entrance is available. Basement occupied by family & will vacate on closing. No survey. Steps from lovely Cooksville Park, Trails, Schools, Shopping, Public Transit & More! Make an appointment to see this beautiful home today! (id:60626)
Right At Home Realty
3492 E 49th Avenue
Vancouver, British Columbia
Investment opportunity! Prime Killarney area home with lot over 4800 SF with lane access. Verify with city of Vancouver for new multiplex potential. Main floor has 3 bedrooms, 1 kitchen and 1.5 baths. Lower lever includes 3 bedrooms, 1 kitchen, 2 full baths, laundry and separate entrance. It is perfect for a mortgage helper. Basement newly renovated. Plenty parking spaces. 8 minutes drive to Metrotown. Walking distance to Killarney Secondary, Captain James Cook Elementary, Champlain Height Mall, public Library. Main floor is welcome to show anytime. (id:60626)
Grand Central Realty
Sl 49 10745 King George Boulevard
Surrey, British Columbia
The Grand is ideally located to house a variety of professional and retail businesses. With its proximity to the Medical and Educational hubs, the large commercial Surrey Centre commercial base as well as abundant residential development, the modern mid-rise office tower is ideal for medical practices and service organizations, such as accounting, legal, technology and other business support companies. (id:60626)
Century 21 Coastal Realty Ltd.
Colliers
7 3363 Horn Street
Abbotsford, British Columbia
Exceptional 9-bedroom, 7-bath executive home in central Abbotsford! With 5,200 sq ft of living space on an 8,000 sq ft lot, this spacious residence offers formal living and family rooms, a gourmet kitchen plus spice kitchen, a main floor master with ensuite, two upstairs master suites, two additional bedrooms, a flex room, and a dedicated office. The basement features a legal 2-bedroom suite plus another 2-bedroom living area, making it perfect for extended family or rental income. Enjoy a double garage, gated driveway, and a prime location close to schools, shopping, parks, and recreation amenities. Book your private tour today-this rare opportunity won't last! (id:60626)
Century 21 Coastal Realty Ltd.
309 2096 W 47th Avenue
Vancouver, British Columbia
Discover Chloé in the prestigious heart of Kerrisdale. This 1,158 SF 2-bed, 2-bath, den + flex SW corner home features abundant natural light and a functional open layout. Parisian-inspired interiors by CHIL Interior Design include overheight ceilings, herringbone hardwood floors, Italian porcelain tile, Gaggenau appliances, Wolf steam oven and wine fridge. Relax in the luxurious 5-piece spa bath with standalone tub, quartz counters, Kohler fixtures, and Nu Heat in-floor heating. Air conditioning included. Quality concrete construction ensures durability, complemented by a 2-5-10 yr warranty. Residents enjoy concierge, lounge, fitness studio, music room, landscaped courtyard, and rooftop terrace. Steps to shops, cafés, parks, and top schools. (id:60626)
Oakwyn Realty Ltd.
2807 Platform Crescent
Abbotsford, British Columbia
Introducing a stunning brand-new home built by Stilleto Custom Homes, offering 3723 square feet of luxurious living space. This exquisite residence features 6 bedrooms, 5 bathrooms, and a versatile den, perfect for families of all sizes. The expansive lower level boasts a large recreation room, ideal for entertainment or relaxation. Enjoy the convenience of being within walking distance to shopping and bus stops, with easy access to Fraser Highway for effortless commuting. The property also offers possible RV or boat parking in the back, catering to all your storage needs. Additionally, this home includes a legal suite, providing an excellent opportunity for rental income or accommodating extended family. Open Saturday, October 25 & Sunday, October 26, 11 am - 1 pm (id:60626)
RE/MAX Treeland Realty
908 Schaeffer Outlook
Newmarket, Ontario
Comfort and Lifestyle come together in this exceptional 4 bedroom, 2.5 bathroom, detached home nestled on a mature generous sized lot with 60' ftg, in one of Newmarket's most sought after communities. Step inside to a welcoming foyer with cathedral ceiling along with handsome hardwood flooring & pot lighting throughout majority of the main floor. The spacious family room with cozy gas fireplace creates the perfect spot for relaxed evenings or entertaining guests. A bright, open-concept kitchen and breakfast area features ample cabinetry, a convenient breakfast bar, and a direct walk-out to your backyard retreat. The main floor laundry/mudroom offers direct access to the double car garage and backyard. The 2nd floor provides 4 well sized bedrooms for plenty of space for the entire family. The primary suite boasts a walk-in closet, a luxurious ensuite with soaker tub and separate shower plus access to a den/sitting room. Large windows in every bedroom fill the home with natural light. A professionally finished basement adds approximately 637 sf of additional living space - ideal for a home theatre, gym or playroom - while offering excellent storage with 47' x 23' ft storage/utility room featuring numerous built-in shelves. Enjoy the expansive deck, relaxing hot tub and beautifully landscaped grounds, creating your own backyard oasis for outdoor dining, entertaining and unwinding. This home is situated in a fantastic location just steps from scenic ravine, walking and biking trails. You will also find top-rated schools, parks, shopping, dining, public transit nearby and easy access to HWY 404 for the commuter. (id:60626)
Royal LePage Rcr Realty
10861 Morrisette Place
Maple Ridge, British Columbia
Search! See! Love! This bright and airy 2-storey with basement dazzles on a 6,332 sq.ft. lot. The main floor greets you with soaring light and a show-stopping kitchen-large center island, sleek finishes, and seamless flow for unforgettable gatherings. Upstairs, four generous bedrooms each boast a private ensuite and luxe details. The beautifully finished lower level is an extension of the elegance above, featuring a legal 2-bedroom suite with its own stylish island kitchen-ideal for family or mortgage helper. Two laundries, central A/C, double gas lines for upper and lower BBQs, a pantry ready to convert to a spice kitchen, pre-wiring for TV/Network and security, plus four outdoor sheds for abundant storage. This stunner is truly move-in ready-come experience it today! (id:60626)
RE/MAX Truepeak Realty
20388 Wicklund Avenue
Maple Ridge, British Columbia
Stunning 7-Bedroom + Den Home with Legal Suite This like-new West Side home offers exceptional space and style. The main floor features a chef´s kitchen with quartz counters and a large island, open to a spacious dining room and great room with French doors to a covered patio and fenced yard. There's also a main floor bedroom, full bath, and den. Upstairs includes four bedrooms-two with luxurious ensuites. The basement offers a legal 1-bedroom suite plus an additional bedroom that can be added to suite or kept for upstairs use. Complete with A/C, custom blinds, built-in holiday lights, and a double garage, all just steps from schools, parks, and shopping. A must-see! (id:60626)
Homelife Advantage Realty Ltd.
16592 28a Avenue
Surrey, British Columbia
A Great Opportunity to build your Dream Home on this southern exposed perfect 10,000+ sqft lot in the heart of Grandview Heights. This will be a newly created 7 lot subdivision with the potential to create a 3 level 6,000 to 8,000+ square foot custom estate homes. This property is walking distance SouthRidge Private School, Grandview Secondary, Morgan Creek Golf Course, Grandview Aquatic Centre, Shopping and much more. Please call for more property viewings and details (id:60626)
Angell
9 1493 Foster Street
White Rock, British Columbia
Prime 1239 SF White Rock mixed-use commercial retail unit - Ideal for Clinic/Office. It's currently thriving as a physiotherapy clinic. Its prime location and versatile open-concept design make it perfect for healthcare professionals or a variety of other businesses. While currently configured as a physiotherapy clinic with 5 treatment areas, offering a turnkey solution for similar practices like chiropractors, massage therapists, or wellness centres, the bright and spacious open-concept layout is a blank canvas. Easily transform this space into a modern professional office, a boutique retail destination, or bring your unique business vision to life. Nestled in White Rock's bustling core, this unit guarantees high visibility and steady foot traffic. Benefit from a dynamic environment surrounded by shops, dining, and professional services. Excellent accessibility is ensured with ample street parking and nearby transit options, placing your business at the centre of activity. (id:60626)
Century 21 Coastal Realty Ltd.
4701 Stirling Marmora Road
Stirling-Rawdon, Ontario
An exceptional 26-acre parcel in the charming hamlet of Springbrook, this property has draft plan approval for a 13-estate lot subdivision with lot sizes from 1.3 to 1.7 acres, and all water wells already installed. The site is picturesque and tranquil, with rolling hills, sweeping views, and abundant wildlife. Residential zoning is in place, detailed engineering is complete, and final approvals are anticipated for September 2025 with the possibility of construction starting as early as October 2025. Ideally located just a short drive to Quinte West and Belleville, this rare development-ready opportunity offers both privacy and accessibility perfect for builders and investors looking to bring their vision to life. (id:60626)
Royal LePage Proalliance Realty
1009 Basin Lane
Revelstoke, British Columbia
For more information, please click Brochure button. Experience the pinnacle of sustainable mountain living in this stunning 5-bed, 4-bath single-family home with a legal suite & garage, located in the sought-after Upper Arrow Heights neighbourhood of Revelstoke. Built to net-zero standards, home comes complete with a full solar system & battery backup, ensuring exceptional energy efficiency & near-zero utility bills year-round. Designed with high-performance materials, including HardiePlank siding, cellulose recycled insulation & hardwood fibreboard for enhanced fire resistance & superior insulation. Step inside to find high-end finishes throughout, from quartz countertops to luxury flooring & a thoughtfully curated layout. Bathrooms feature in-floor heating, while the garage addition includes baseboard heat, offering comfort in every corner. Cozy up to the sleek electric fireplace, perfect for winter nights. Innovation and style in one of Revelstoke’s most desirable communities—ideal for families, investors, or those looking to reduce their environmental impact without compromising luxury. Stokedliving is Revelstoke’s first net-zero neighbourhood! This home is part of a community designed for safe, healthy, & sustainable family living. With two community parks, walkable streets, ample visitor parking, & a layout that encourages bike riding, road hockey, & dog walking, this home is perfect! Taxes not assed. Estimated completion Oct 2025. Listing contains rendering photos. (id:60626)
Easy List Realty
620 Mountview Road
Vernon, British Columbia
Exceptional 10Acre Estate Minutes from Downtown Vernon, Discover this spectacular property featuring a beautifully re-designed 5 bedroom, 4.5 bathroom home set on a private 10 acres of irrigated land with breathtaking panoramic views. Perfectly set up for horses, the entire property is fully rail-fenced and cross-fenced. Inside, the home boasts travertine tile, hardwood, and carpet flooring, an open concept layout with vaulted ceilings, and a dramatic wall of windows leading to a covered deck overlooking the valley. The stylish kitchen offers high-end stainless appliances, abundant cabinetry, an island, and a pantry. A gas fireplace anchors the living room and provides separation from the formal dining area. Upstairs and down, thoughtful upgrades include newer floors, paint, and lighting. Each level features its own laundry. The lower level is designed for flexibility with a spacious open layout, plumbing for a second kitchen, large living room, two full bathrooms, two bedrooms, cold storage, and separate entry.Outdoors, you’ll find walnut, hazelnut, cherry, and apricot trees, raised irrigated garden beds, and extensive infrastructure:28x22 attached garage, 52x25 wired workshop, 42x42 barn with stalls & tack room, Private tennis & pickleball court, Metal RV storage building, 2 tool sheds. Irrigation water for pastures, a paved driveway, and peaceful private road access, the perfect blend of luxury living, equestrian facilities, and country charm all just minutes from Vernon. (id:60626)
Coldwell Banker Executives Realty
620 Mountview Road
Vernon, British Columbia
Exceptional 10Acre Estate Minutes from Downtown Vernon, Discover this spectacular property featuring a beautifully re-designed 5 bedroom, 4.5 bathroom home set on a private 10 acres of irrigated land with breathtaking panoramic views. Perfectly set up for horses, the entire property is fully rail-fenced and cross-fenced. Inside, the home boasts travertine tile, hardwood, and carpet flooring, an open concept layout with vaulted ceilings, and a dramatic wall of windows leading to a covered deck overlooking the valley. The stylish kitchen offers high-end stainless appliances, abundant cabinetry, an island, and a pantry. A gas fireplace anchors the living room and provides separation from the formal dining area. Upstairs and down, thoughtful upgrades include newer floors, paint, and lighting. Each level features its own laundry. The lower level is designed for flexibility with a spacious open layout, plumbing for a second kitchen, large living room, two full bathrooms, two bedrooms, cold storage, and separate entry.Outdoors, you’ll find walnut, hazelnut, cherry, and apricot trees, raised irrigated garden beds, and extensive infrastructure:28x22 attached garage, 52x25 wired workshop, 42x42 barn with stalls & tack room, Private tennis & pickleball court, Metal RV storage building, 2 tool sheds. Irrigation water for pastures, a paved driveway, and peaceful private road access, the perfect blend of luxury living, equestrian facilities, and country charm all just minutes from Vernon. (id:60626)
Coldwell Banker Executives Realty
710 Glenmore Drive
Kelowna, British Columbia
Welcome to this exciting development opportunity! Prime location in old Glenmore. Positioned on a transportation corridor with easy access to downtown Kelowna, UBCO campus and Kelowna International airport. Potential is available for rezoning to MF3, allowing up to 6 stories residential with various commercial uses permitted. Walking distance to elementary and middle schools, amenities, Knox mountain and Dilworth hiking trails, Kelowna Golf and Country Club and on city biking routes. Further attractions are the stunning views of Knox mountain, Dilworth cliffs and views of Lake Okanagan. (id:60626)
Real Broker B.c. Ltd
22 Whitebirch Lane
East Gwillimbury, Ontario
Come Home to Lovely Sharon Ontario. This home features a custom loft over a 3 car garage with a separate entrance to operate your home office, Yoga studio, etc. The garage has a 4th door at rear so you can drive your Riding Mower out to an oversized premium lot. The open concept main floor offers a formal Dining Area, A family/living area sharing a double sided gas fireplace overlooking the family Kitchen. Great layout to entertain, make the Loft a studio, no problem. There is an office in the Lower Level with sitting room and large Recreation room. There is also a Workshop Area for the handy person or Hobbiest. This home can accommodate a variety of Lifestyles. Just come and start living life! (id:60626)
Royal LePage Your Community Realty
4701 Stirling Marmora Road
Stirling-Rawdon, Ontario
An exceptional 26-acre parcel in the charming hamlet of Springbrook, this property has draft plan approval for a 13-estate lot subdivision with lot sizes from 1.3 to 1.7 acres, and all water wells already installed. The site is picturesque and tranquil, with rolling hills, sweeping views, and abundant wildlife. Residential zoning is in place, detailed engineering is complete, and final approvals are anticipated for September 2025 with the possibility of construction starting as early as October 2025. Ideally located just a short drive to Quinte West and Belleville, this rare development-ready opportunity offers both privacy and accessibility perfect for builders and investors looking to bring their vision to life. (id:60626)
Royal LePage Proalliance Realty
23022 Lamoureux Dr
Rural Sturgeon County, Alberta
Welcome to your dream home in Sturgeon County!! The magnificent 3-bedroom + 2 den, 4-bathroom Estate boasts a spacious 6,300 Square feet of luxurious living space. Nestled on Lamoureux Drive, this fully finished unique masterpiece offers everything you desire. As you step inside, you will be greeted by stunning River Valley Views. This home is the ultimate relaxation destination. Sauna, currently covered pool with hot tub or use as current rec room off the billiards room to enjoy with family & friends. Elevator, laundry shoot, loft, and spiral stair case are just a few of the incredible features in this home. Beyond the main residence, this property features an impressive 8400 square-foot shop, perfect for your hobbies, business or storage needs. And lets not forget the breathtaking River Valley views in this idyllic location. This once-in-a-lifetime opportunity to own a property that combines luxury, comfort, and functionality all in one. Don't miss your chance to make this your forever home. (id:60626)
Royal LePage Noralta Real Estate
13208 66a Avenue
Surrey, British Columbia
This exceptional 7-bedroom, 6-bathroom home in a private West Newton cul-de-sac is perfect for large or extended families. Featuring separate living, dining, and family rooms, the unique layout offers spacious comfort throughout. Two side suites provide excellent rental income potential. Enjoy a luxurious sauna and a large covered patio for year-round outdoor living. Recent updates include a modernized kitchen, renovated bathrooms, new tile, carpet, and laminate flooring. Central air conditioning was added in 2023, and the roof was replaced in 2018. A rare find combining space, upgrades, and income potential in a prime location. (id:60626)
Sutton Group-Alliance R.e.s.
11215 Amos Drive
Milton, Ontario
Welcome to Brookville Estates, one of Milton's most coveted neighborhood's, where the tranquility of country living blends seamlessly with the convenience of nearby city amenities. Nestled on 2 acres of mature grounds, this 4+2 bedroom, 2-storey home with a walk-out lower level offers three levels of living, beginning with a bright foyer and two versatile rooms ideal as bedrooms, offices, or guest suites. The principal living level features an open-concept design that emphasizes space and light, highlighted by vaulted ceilings, skylights, and expansive windows overlooking the landscaped property. Hand-scraped reclaimed cherry hardwood floors add character and warmth, while the custom kitchen with Cambria quartz countertops combines style and practicality. Every detail reflects consistent care, from the thoughtful layout to the homes infrastructure, including a comprehensive water system with softener, UV lamp, iron filter, and R/O, plus high-speed fiber internet installed in 2020. Designer drawings for a potential addition are also available, offering exciting opportunities for future expansion. Outdoor living is a true highlight, with a 21' x 41' heated pool, wrap-around deck, and natural gas BBQ hookup creating the perfect setting for entertaining or quiet relaxation. A pool safety cover is included for added peace of mind. The walk-out lower level provides additional flexibility with a spacious foyer, two finished rooms, and a laundry/utility area. Everyday convenience is further enhanced by a 3-car garage with inside entry. Surrounded by mature trees, this property offers exceptional privacy and a serene, park-like backdrop. Located close to schools, community centre, sports fields, tennis club, golf, ski areas, parks, trails, cycling routes, and Pearson International Airport just 30 minutes away, this move-in ready family home offers the perfect balance of country retreat and city accessibility. (id:60626)
Royal LePage Connect Realty
584706 Beachville Road
South-West Oxford, Ontario
*Excellent Income Property*** 12 Units, Converted From A Formal Motel, Situated On A 3 Acres Of Land. A Joined W/ A 2 Story, 3 Bedroom House ( As 1 Unit) Plus 7 One Bedroom, 4 Bachelor W/O Kitchen.\\** Perfect For An Absentee Owner(S)*** Current Gross Rental $110000 as Per seller, 2 Hwt (Rented), Baseboard Heating In All Individual Units. (id:60626)
Homelife Superstars Real Estate Limited
9 Osprey Way
Georgian Bay, Ontario
Direct waterfront property on Georgian Bay, full year round road access and year round 4 season renovated home. 220' waterfront with 2.2 acres. Large rocky outcroppings, large pine trees, and a due west facing lot (sunsets most nights). Oversized double car garage with a master suite on top (700 sq ft). Large post and beam Muskoka room with 14 foot ceilings (cathedral). Kitchen has granite counter tops, two sinks, and stainless appliances. Spacious dining area leads into good sized living room and generous foyer. Hardwood throughout and a fully finished 900 sq foot lower level, with two more bedrooms, 4 pc bathroom and large rec room. There is also a large detached workshop/garage, with a oversized garage door, finished storage areas, and workspace. The lot is level, with large rock outcroppings on the south side. Several decks and patios all face the lake, and an elevated hot tub to watch the world go by in. Excellent fishing is right at your doorstep and loads of wildlife to watch always ( deer, eagles, otters, beaver, osprey, swans, and all different kinds of other water birds. (id:60626)
Engel & Volkers Toronto Central
400 8th Street
Carlyle, Saskatchewan
400 8th Street West- Built in 2012 this 16380 SQFT with a 1080 SQFT mezzanine is a state of the art industrial warehouse property situated on 4.28 acres. Property is steel frame construction where all the bays are located with six 14'x18' overhead doors and plenty of steel access doors. The bays are engineered steel, metal clad, 22' side walls in the shop, The office/retail area has 12' walls and is wood frame and has all kinds of spacious offices, big lunch/staff room, plenty of washrooms, 1300 SQFt in retail space, and a large front desk/customer service area. Floors: floating cement slabs, finished concrete in the shop areas, epoxy painted concrete in retail area, and a mix of lino and carpet in the staff/office areas. Heat: radiant in floor heat (natural gas boiler), supplemental suspended forced air natural gas heaters in shop areas, two natural gas forced air furnaces for retail/offices area, and central air conditioning for office/retail areas. There are two 36'x90' bays and three 24' x 90' bays, each bay area has there own washroom. One bay is used a truck wash that is open to the public, the bay closest to the retail and offices has a separate 24'x45' area for mechanical/parts room and a shop supervisor with a finished mezzanine overhead that includes a staff change room, lunch area and office/storage. Currently there are bays being rented out to tenants providing rental income. BUSINESS OPPORTUNITY: The Seller is also willing to sell the Carlyle Rental Centre business and equipment, offering a turnkey investment opportunity with an established customer base and strong local presence. This is a well-established business, and an inventory list and financials are available to qualified buyers. Additionally, several bays are currently rented out, providing a steady stream of ongoing rental income—an excellent opportunity for both owner-operators and investors. Looking for a business opportunity? Here it is! Call your agent today to schedule a viewing! (id:60626)
Performance Realty
6 - 5200 Dixie Road
Mississauga, Ontario
An exceptional opportunity to acquire a well-established and reputable catering business located in the heart of Mississauga. Strong brand with loyal customer base serving corporate clients, private events, weddings, and special occasions with high-quality, freshly prepared meals and exceptional service. Fully Equipped Commercial Kitchen and Turnkey Operation. (id:60626)
Icloud Realty Ltd.
3531 150a Street
Surrey, British Columbia
Discover timeless elegance and flexible living in this expansive 3,568sqft Foxridge-built home, nestled on a sunny east-facing 4,398 sqft lot in a quiet cul-de-sac. With 5 spacious bedrooms and 4 bathrooms over three levels-including a fully finished walk-out basement with games room, wet bar, and separate entrance-this home suits multigenerational families or entertainers alike. Enjoy 11'+ ceilings, crown mouldings, hardwood floors, and a chef-inspired kitchen with granite counters, maple cabinetry, and a large island. Outdoor highlights include a beautifully landscaped garden with irrigation, a charming porch, and patio for gatherings. Located minutes from Hwy99, Crescent Beach, Morgan Crossing, golf, and top schools. (id:60626)
Exp Realty Of Canada Inc.
30 Capilano Drive
Saskatoon, Saskatchewan
Welcome to a once in a life-time opportunity to live in a home that highlights a breathtaking, waterfront, elevated, unobstructed view of the Saskatchewan River and downtown Saskatoon. This luxury River Heights family home, found along the Meewasin Park, boasts superb natural beauty while being close to all city amenities. It is a paradise for outdoor walkers, cyclists and skiers and a dog walker’s dream. A comfortable, impeccably maintained and upgraded living space awaits. With over 2,100 sq. ft. of space on three levels, this five-level split has numerous front-facing windows that offer stunning views of the river and its endless sunrises. From the foyer step up to a sun-drenched living room and spacious dining room fitted with hardwood. There is a modern kitchen featuring granite countertops, Café appliances and custom cabinets. The kitchen flows out to a beautifully landscaped, sweeping backyard with original art and a winding retaining wall. There are 3 bedrooms upstairs. The primary is a serene space with a walk-in closet and a spa-like bath with heated floor. An electric fireplace adds a finishing touch. A second full bath with heated floor and 2 bedrooms, each with outstanding river and city views, complete this level. A cozy family room with wood-burning fireplace, sliding patio door, and direct entry to a two-car garage are located on the third level. In addition, a spacious office/bedroom with built-in cabinets and oak wainscotting and a full bath finish the level. Downstairs, there is an activity room with wet bar, a luxury laundry room and a large multi-purpose room. This home delivers a matchless location within walking distance of 2 schools, civic center, mall and grocery stores. Minutes to downtown, 10 minutes to 3 hospitals and the University, 15 minutes from the airport. This is a true gem, offering a privilege to live on an acreage-like city lot. (id:60626)
RE/MAX Saskatoon
5852 Rodeo Drive
Kamloops, British Columbia
Looking for the perfect property where there is room for horses, dirt bikes and summer fun? Welcome to 5852 Rodeo Drive, a country acreage with the convenience of town only 12 minutes away. This 5 bedroom walk out rancher has been tastefully updated offering over 3600 sq ft of living space on 20 acres in Cherry Creek. Recently updated flooring and custom designed kitchen features a main floor laundry with king size master suite. This fabulous home is built for entertaining; panoramic views w/floor to ceiling windows, vaulted ceiling, gas fireplaces, a massive covered 26x24 deck off kitchen, daylight basement, heated 18 x 36 inground pool, gazebo, hot tub and barrel sauna. Outbuildings include a newer 37' x 48' - 6 stall stable w/in & out paddocks, tack room & wash stall. This fully fenced property is set up for livestock with a 75x150 riding arena, 4 pastures, paddock, round pen and hay sheds. Recently finished 24 x 23'4"" attached double garage, detached wired & insulated 13' x 26' ""man cave"", 2 older barns with concrete floor offering covered storage. Located on a quiet no-thru road you will find this property strikes the perfect balance; private, peaceful and within minutes to everything that matters. (id:60626)
RE/MAX Real Estate (Kamloops)
220 Springbluff Heights Sw
Calgary, Alberta
Breathtaking Mountain Views, Exceptional Design! Perched atop a scenic ridge, this stunning Baywest two-storey walkout offers jaw-dropping views that stretch to the horizon and an extraordinary landscaping package. With over 4,000 sq. ft. of luxurious living space, this home is a masterpiece of craftsmanship and comfort. The main floor boasts an open-concept layout, featuring a gourmet chef’s kitchen with granite countertops, maple hardwood flooring, 9’ ceilings, designer lighting, and expansive windows that bathe the space in natural light. Step outside to an oversized deck, seamlessly extending your living space to the great outdoors. Upstairs, the primary retreat features vaulted ceilings, a spacious walk-in closet, and a serene 5-piece en suite spa bathroom. Two additional bedrooms, a 4 piece bath, and a generous Bonus Room complete the upper level. The professionally finished walkout basement includes a media and entertainment area, butler’s bar, flex space currently set up for wine tastings, a fourth bedroom, full bath, and access to zen-inspired terraces—your private sanctuary. Recent updates include a luxurious hot tub just outside the walkout level and a custom outdoor drip watering system for effortless plant care.Additional features include in-floor heating, air conditioning, whole-home automation, built-in speakers, and an oversized 25 foot wide "two-and-a-half" car garage with heated epoxy floors and high ceilings for the potential of accommodating a car-lift. Whether you’re entertaining guests or enjoying peaceful moments with the Rocky Mountains as your backdrop, this home offers a rare blend of elegance, comfort, and natural beauty. Prepare to fall in love. (id:60626)
Maxwell Capital Realty
12343 Lakeshore Road
Wainfleet, Ontario
This is an opportunity of a lifetime! Seven adorable cottages on one lot with an incredible sand beach in beautiful Long Beach. Two cottages are fully winterized. On-site water system services all cottages and 3 holding tanks are available for sewage disposal. Cottages come fully furnished with all amenities including bedding, kitchen supplies and furnishings. Enjoy balmy evenings sitting on your concrete patio as you watch the best sunsets ever or enjoy a cool cocktail under the Tiki umbrella while the kids play on the endless sand beach and float in the warm waters of Lake Erie. Enjoy all that this area has to offer including Famous DJ'S restaurant, Hippos, family friendly Long Beach Country Club and beautiful Port Colborne with its unique eateries and boutiques. Love hiking...Niagara has amazing trails. Thinking wine or craft beer...Niagara has endless options. So call your family and friends and enjoy Lake living this season. Immediate possession is available. Most cottages totally renovated within the last few years. Can be used as a monthly rental with no license-call for further details. An additional lot on the North side of Lakeshore is also available for sale for additional parking. (id:60626)
RE/MAX Niagara Realty Ltd
24575 106b Avenue
Maple Ridge, British Columbia
WELCOME TO THE UPLANDS AT MAPLECREST! One of Maple Ridge's FINEST subdivisions. This beautiful HOME with a RARE DOUBLE GREENBELT LOT resides amongst an entire cul-de-sac of GREENBELT SITUATED HOMES. Too many features to list but this WELL CARED for home boasts: the LARGEST KITCHEN floorpan in the UPLANDS, with SOLID MAPLE FULL LENGTH CABINETS with GRANITE countertops throughout, FULL S/S APPLIANCE PACKAGE, BUTLERS PANTRY, GORGEOUS ITALIAN PORCELAIN TILE IN KITCHEN & EATING AREA, SOLID BAMBOO FLOORING through MAIN & BASEMENT FLOORS, 800 SQ. FT. Of CROWN MOULDING on all 3 levels, 4 BDRMS & 4 BATHS, MASSIVE BASEMENT EASILY SUITABLE with SEPARATE ENTRANCE, SIP on your morning coffee under your GLASS COVERED DECK overlooking your DOUBLE GREENBELT lot IN ONE OF THE MOST PRIVATE BACKYARDS YOU WILL FIND. The list is far too long. (id:60626)
Royal LePage Sterling Realty
3083 Limestone Road
Milton, Ontario
You will fall in love with this SERENE PARK-LIKE SETTING and wonderfully RENOVATED 4-BEDROOM FOREVER HOME, nestled on a PRIVATE ONE ACRE LOT backing onto woodland in sought-after Campbellville. It has been beautifully updated w/$350K in recent PROFESSIONAL RENOS. Enjoy your drive home along tree-lined Limestone Rd and take in the beautiful curb appeal w/stately new stone facade (2024), new garage door (2023), new soffits, eaves and gutters (2024). Enter the OPEN CONCEPT main level to the large living/dining room, w/WO to deck, gorgeous WHITE EI KITCHEN w/quartz counters, SS appliances (2022), massive island w/ breakfast bar, undercabinet lighting ... you will never want to leave this space! There is a main level powder room, family room w/ WO to the 3-season SUNROOM and laundry w/garage access. The upper level has a beautifully reno'd 4-pc bathroom and FOUR LARGE BEDROOMS, one being the primary w/ lovely 3-pc ensuite. The lower level has large above-grade windows, massive rec room, gym/office, cold cellar and 100 amp breaker. Addt'l Features: Parking for 20+ in driveway, a 1.5 car garage w/more parking in workshop, spray foam insulation (2022), epoxy floor in garage, updated light fixtures, FULL-HOME GENERAC GENERATOR. Unlike many rural properties, this home is heated w/NATURAL GAS and has HI-SPEED INTERNET. The property is beautiful ... WIDE OPEN SPACE for the kids, tall mature trees for privacy and a putting green! 2nd driveway to the insulated workshop w/electricity at back of the property. Ideally located SOUTH of the 401 close to Milton, Burlington & Guelph and minutes to Campbellville's quaint downtown - restaurants, post office, pharmacy, grocery, LCBO, spa, coffee, parks. Easy hwy access, conservation areas/skiing, golf, 25 min drive to Pearson Airport and in the highly desirable Brookville PS catchment. This type of property is highly sought-after but rarely offered for sale. (id:60626)
RE/MAX Real Estate Centre Inc.
1456 Ballyclare Drive
Mississauga, Ontario
Welcome to 1456 Ballyclare Drive - The House That Checks All The Boxes! This Cape Code Style 2 Story Detached Home Has The Ultimate Curb Appeal is Located on One of The Quietest Streets in the Credit Woodlands with Steps to Direct Access to Erindale Park. With over 3500 total Living Square Feet This House is Perfect for Family Gatherings, Entertaining and Many Memories to be made. The Kitchen Overlooks and Walks Out to The Beautifully Landscaped Backyard. This Salt Water Pool is Well Designed and Laid Out to Provide Backyard Grass, a Patio, and a Changing Area All Surrounded by Mature Landscaping Creating Ideal Privacy and The Ultimate Experience Throughout The Season.The Square Footage in The Full and Finished Basement is Exceptionally Versatile as It Can Be Used as a Flex Space for Kids Play Area, Extra Entertainment Space, A Guest Space with Two Bedrooms or Even an in-law suite. With a Kitchenette Renovated in 2023 and an opportunity for a full washroom this layout has you covered! (id:60626)
Right At Home Realty
23747 Old Yale Road
Langley, British Columbia
Another stunning home built by English Willow! BRAND NEW, single family, detached home features beautiful great room-kitchen area, with white shaker style cabinets contrasted with white oak. Quartz counters with waterfall edges on the 7'x5' island, Frigidaire Professional 36'' gas range and industrial sidebyside fridge/freezer. S/S farm style sink. An oversize 60"linear gas fireplace, surrounded by overgrouted stone, white oak mantle and moody Iron Ore paint creates a one of a kind great room. Four large bdrms up, all with ensuite access. Primary bdrm with walk in closet and 5piece ensuite with soaker tub and frameless glass steam shower. Bonus open/flex room up, perfect for the kids to play.270sqft covered deck with composite decking.A/C, 2-5-10 Warranty! OPEN HOUSE SATURDAY NOV 8, 2-4pm (id:60626)
Homelife Benchmark Realty Corp.
Homelife Benchmark Realty (Langley) Corp.
Ptlt 11 Vasik Line
Chatham-Kent, Ontario
Just minutes from Chatham, lies this 68 acre parcel offering 66 acres of systematically tiled, Brookston sandy loam soils - ideal for productive row cropping. Tiled at 40', this well-maintained land has supported corn, soybeans, and wheat rotations, including tomatoes and seed corn. With direct frontage on Hwy 401 and dual road access, the property provides excellent logistical convenience for equipment movement and future planning. (id:60626)
Just Farms Realty
951 Gorton Avenue
Burlington, Ontario
A Family Oasis by the Lake — Where Every Season and Every Memory Matters Nestled just one street from the lake in one of the area’s most charming, nature-rich communities, this exceptional home offers something rare: the perfect balance of connection, calm, and character. With 3,257 sq ft of finished living space, it provides room to grow, entertain, and create lasting memories — all on a rare double lot with future severance potential for added value. Once a seasonal cottage area for Toronto families seeking a lakeside escape, the neighbourhood has evolved into a vibrant, welcoming community. This home sits directly across from a park, formerly the grounds of a historic school, offering beautiful green views, extra privacy, and a perfect space for children to play. You’re also within walking distance to the lake, Royal Botanical Gardens, and scenic trails — a setting that nurtures peace and outdoor living. Lovingly cared for, this home has been the backdrop for years of cherished family moments. The sellers built a private resort-style backyard where their children grew up with space, nature, and freedom. The outdoor space is a true retreat, featuring a heated saltwater pool, custom playground, zipline, outdoor kitchen and BBQ, gazebo, soccer area, and indoor/outdoor wood-burning fireplaces. Inside, enjoy multiple entertainment zones, a yoga studio, and cozy nooks for rest and connection. Minutes from boutique shops, schools, the GO Train, and a new hospital — all surrounded by trees and lake breezes — this is a rare chance for a growing family or couple to embrace a lifestyle as full as the home itself. As the owners share: “This home gave our children everything they could dream of — indoors and out. Now, it’s ready to do the same for someone new.” (id:60626)
Exp Realty
Exp Realty Of Canada Inc
68 White Oak Crescent Sw
Calgary, Alberta
White Oak Cres - if you are already a Wildwood resident, you know the value of this street. If you are new to the community…you’ll soon find out! Newly built by Ironwood Custom homes in 2016 and highly customized over the years - this home is ready for its next chapter. (LIST OF ALL UPGRADES IN SUPPLEMENTS). Expansive 7ft wide aggregate walks greet you on this west facing lot nestled amongst amazing neighbours! Outdoor Entertaining space tucked quietly behind a privacy wall, or a covered veranda with cedar soffits are just the start to your experience. Step inside to 9 foot coffered ceilings throughout, open-concept and strategically curated spaces designed with luxury in mind. The kitchen is a showpiece – renovated in the last 2 yrs - exceptional amounts of newly painted cabinetry, pantry with custom pullouts, highend SS built-in appliances, under cabinet lighting, and beverage fridge. At its heart lies a new 10ft island with hidden storage and seating for 8 complete with a custom raised ledge, creating the ideal space for daily gatherings. French doors open to the back deck for bbqing and outdoor dining. Adjacent is the livingroom with large west view windows and a modern linear gas fireplace surrounded by built-ins. A formal diningroom can also double as a mainfloor office/flexspace plus renovated mudroom and half bath complete the main level. Head up the open-tread light filled staircase to expansive hallways leading to 2 oversized spare rooms (nobody is fighting for the “good” bedroom here), laundry room, and a luxe heated floor 4pc bath. The Primary wing – a retreat all on its own with an ensuite that feels like a spa-double sinks, storage tower, expansive shower and free-standing tub plus skylight. At the opposite end, a walk-in closet big enough it deserves its own postal code…airy, elegant and designed with a little extra flair. Built-ins throughout, full length mirror and another skylight for natural sun. Downstairs, the fully developed basement features a sleek wet bar and dedicated wine room. The spacious tv area is perfect for movie marathoners (wired for surround sound) while the additional flex room makes a great home office, gym or additional storage area. Another bedroom and full 4-pc bath with heated floors complete the space. Completely smart enabled, this property is equipped with WI-FI automation, SONOS music, Alarm, Surveillance, Smart thermostat, Smart Wall-Ovens, HomeOne outdoor festive lighting, Lutron light system – all designed to make daily living effortless, controlled through your home iPad or cellphone. The HEATED TRIPLE detached has the capacity for full size truck/suvs +Mezzaine storage and all other yard items have their spot in the additional shed or front/back under deck storage areas. With schools, playgrounds, Douglas Fir trail and Edworthy off leash dog park just steps away, designed to celebrate lasting memories and life’s best moments - this home is yours to be lived in. *VIRTUAL TOUR AVAILABLE* (id:60626)
Century 21 Bamber Realty Ltd.
3573 Fiorina
Lasalle, Ontario
Prepare to be impressed by this stunning Hadi Customs Homes 2-storey masterpiece. Step inside the grand foyer, gorgeous wainscotting throughout, a breathtaking 2-storey great room with gas fireplace and walls of windows flooding the space with natural light. The dream kitchen boasts quartz counters, a massive island and an abundance of cabinetry, seamlessly flowing into the dining area. A main floor office/flex space (potential for 6th bedroom) and full bath add convenience. Upstairs, discover 4 spacious bedrooms and 3 full baths, including a luxurious primary retreat with private balcony, and spa like ensuite bath. Easy access second floor laundry completes this level. The fully finished lower level with a grade entrance, offers a full kitchen, bar area, living room, bedroom and full bath - ideal for multigenerational living. Outside you will find a cement drive, covered cement patio and a 3 car attached garage. Tarion New Home Warranty is included and provides peace of mind. (id:60626)
Realty One Group Iconic Brokerage
951 Gorton Avenue
Burlington, Ontario
A Family Oasis by the Lake Where Every Season and Every Memory Matters Nestled just one street from the lake in one of the areas most charming, nature-rich communities, this exceptional home offers something rare: the perfect balance of connection, calm, and character. With 3,257 sq ft of finished living space, it provides room to grow, entertain, and create lasting memories all on a rare double lot with future severance potential for added value. Once a seasonal cottage area for Toronto families seeking a lakeside escape, the neighbourhood has evolved into a vibrant, welcoming community. This home sits directly across from a park, formerly the grounds of a historic school, offering beautiful green views, extra privacy, and a perfect space for children to play. Youre also within walking distance to the lake, Royal Botanical Gardens, and scenic trails a setting that nurtures peace and outdoor living. Lovingly cared for, this home has been the backdrop for years of cherished family moments. The sellers built a private resort-style backyard where their children grew up with space, nature, and freedom. The outdoor space is a true retreat, featuring a heated saltwater pool, custom playground, zipline, outdoor kitchen and BBQ, gazebo, soccer area, and indoor/outdoor wood-burning fireplaces. Inside, enjoy multiple entertainment zones, a yoga studio, and cozy nooks for rest and connection. Minutes from boutique shops, schools, the GO Train, and a new hospital all surrounded by trees and lake breezes this is a rare chance for a growing family or couple to embrace a lifestyle as full as the home itself. As the owners share: This home gave our children everything they could dream of indoors and out. Now, its ready to do the same for someone new. (id:60626)
Exp Realty
17 Lotta Avenue
Ottawa, Ontario
Step into luxury at 17 Lotta Avenue, a 2x GOHBA-nominated smart home showcasing architectural sophistication, high-end finishes & thoughtful design. The main floor features a stunning front-of-home office, ideal for remote work/study. Flowing from the foyer, the open-concept main floor is designed for modern family living & entertaining. The expansive dining area can easily accommodate large gatherings, while the stunning kitchen is a showpiece w/ a marble waterfall island, sleek white handleless cabinets, a built-in double oven, a gas cooktop and wine fridge. Just off the kitchen, a breakfast area boasts high ceilings w/ stunning pendant lighting & floor-to-ceiling windows w/ motorized blinds, offering stunning views of the beautifully landscaped backyard. The living room features a marble accent wall w/ an electric fireplace & built-in shelving. A generous mudroom off the garage provides an additional closet, along w/ a powder bathroom. The primary suite is a true retreat, featuring an electric fireplace, private balcony, a walk-in closet w/ his-and-her sides & a spa-like 4-piece ensuite w/ a freestanding tub, walk-in glass-enclosed shower, dual sinks & a dedicated vanity space. Three additional bdrms complete this level, including one w/ a private 3-piece ensuite, while the remaining two share a full bathroom w/ dual sinks. A dedicated laundry room completes this level. The lower level features a fully code-compliant SDU w/ its own side entrance, 3 bedrooms, 2 full bathrooms, a stunning kitchen, living room & dining space; ideal as an in-law suite, income-generating rental, or additional living area. Outdoor living is equally impressive, w/ a newly landscaped backyard featuring interlocked patio stones, a PVC deck & a privacy wall. Situated in a convenient & amenity-rich area, this home offers easy access to shopping, parks, and schools, all just minutes from your door. A truly distinguished home that elevates everyday living to extraordinary. (id:60626)
Royal LePage Integrity Realty
921 Beckton Heights
Ottawa, Ontario
Intentional high level WOW selections throughout this OVER 3800 SQUARE FOOT home on the first & upper level only! OVER 4800 SF of FINISHED space n& 9 foot ceilings on EVERY floor! The lot is 131 ft DEEP & is OVER 100 ft across the back, talk about PREMIUM! No expense spared on the landscaping or OUTDOOR kitchen! This property has all the bells & whistles of a custom rural home but with the conveniences of suburban living making it in a class by its own!! CHEO DREAM home vibes inside as the same designer designed this home, an INCREDIBLY styled home! This 5-bedroom home offers an incredible floor plan, there are the traditional formal living & dining rooms PLUS a den & library on the main floor! The dining is formal but very cool as it offers open to above ceilings & a jaw dropping light fixture! The majority of the lighting in this home is from the luxury brand EUROFASE! The great room shares a 2-sided UPGRADED fireplace with the library that could be used as a 6th bedroom complete w FULL bath right beside it, perfect for in law suite! The DESLAURIER kitchen in an Angora colour is right out of a magazine, complete with actual Chef's Samsung Bespoke category appliances that are "smart & beautiful"! The primary bedroom offers a large walk-in closet & luxurious 5-piece ensuite! Bedroom 2 & 3 share a beautiful Jack & Jill bath that has 2 separate vanities!! 5 GOOD-sized bedrooms with WALK ins on the 2nd level is a very rare find! FULLY finished lower level complete with a custom FULL bathroom that is actually like a piece of art, all plumbing fixtures in this bathroom are from Baril! The NEVER-been-used "NEWage" outdoor kitchen offers a 36" natural gas grill, platinum dual side burners PLUS hot & cold-water connections to name a VERY few of the features! A home that is sure to surpass your expectations! (id:60626)
RE/MAX Absolute Realty Inc.
2525 W 7th Avenue
Vancouver, British Columbia
Front Kits Duplex with front porch and attached garage! Rarely will you find this 3 bedroom and 3.5 bath on 3 levels with a smart flexible floor plan featuring a Large Walk out bedroom and ensuite on the main floor with outdoor patio, excellent storage options and a true feel of a house. Enjoy a bright, open layout featuring granite countertops, French doors, radiant heated hardwood floors throughout and a gas fireplace. The south-facing deck and private garden create inviting outdoor living spaces. Recent upgrades include a new (2025) boiler/heat exchanger (over $20K) and fresh paint throughout. Be a part of this desirable community, a pet- and rental-friendly non-conforming 3-unit strata, this home truly has it all. Excellent location near General Gordon Elementary and Kitsilano Secondary. (id:60626)
Oakwyn Realty Ltd.
740 Royal Pine Drive
Kelowna, British Columbia
Perfectly positioned to capture panoramic lake, city, bridge, and mountain views, this spacious walk-out rancher offers over 3,600 sq. ft. of well-maintained living in a central yet quiet Kelowna neighbourhood. Set on a 0.25-acre lot minutes to downtown, shops, schools, and dining, the home blends comfort, flexibility, and character.Inside, large windows flood the home with natural light and frame the breathtaking scenery. Ideal for family life, the layout includes 4 bedrooms, 3 full bathrooms, multiple living areas, and space to easily convert to a 5th bedroom. Real hardwood and tile flooring, granite countertops, and stainless appliances reflect quality throughout. The kitchen opens to a casual family room and view deck—perfect for relaxed mornings and sunset evenings. The formal living and dining rooms offer refined hosting space, while the primary suite enjoys a walk-in closet, ensuite, and deck access. The lower level holds additional bedrooms, a full bath, and flexible space for gym, office, or studio. Walk out to a private yard with fruit trees, mature landscaping, garden, and flat green space suited for play or a future pool. A third level with garden access offers added storage and plumbing for future potential. A triple garage provides ample storage and hobby space. With Knox Mountain’s trails steps away, this is a rare opportunity to own a lake view property in one of Kelowna’s most sought-after settings. (id:60626)
RE/MAX Kelowna - Stone Sisters
190 Northwestern Avenue
Ottawa, Ontario
Sophistication, space, and the city's best lifestyle, all in one address. An exceptional semi-detached home in the heart of Champlain Park, offering over 3,500 sq. ft. of livable space in a classic 2-story home- larger than most in the area, on a 25.16 x 130.58 ft lot. Perfectly positioned just a 5-minute walk from the Ottawa River, you'll enjoy access to Westboro beach, forest trails, skating rinks, a playground, and groomed cross-country ski paths, all just outside your doorstep. Inside, the home blends modern luxury with family functionality. The open-concept main floor features a custom wine cellar with a cooling system, a walk-in pantry, and a chef-inspired kitchen equipped with a Fisher & Paykel oversized induction stove, Blanco sink, waterfall quartz island, all leading into the large great room with a linear gas fireplace. Upstairs, you'll find four spacious bedrooms, including a primary suite with a spa-like ensuite featuring heated floors, double sinks, and a walk-through shower with body and overhead rain heads. The primary bedroom is a retreat of comfort and storage with a wall of custom closets and a large walk-in closet system. A dedicated second-floor laundry room adds comfort with a sink, storage, and drying space. The lower level offers flexibility-set up your home gym or fifth bedroom-and comes with in-floor heating rough-in and ample natural light. This home is Control4 smart-home ready, including lighting, music, and security automation, and features a recent 200-AMP electrical upgrade-ideal for electric vehicle charging. The hot tub and maintenance-free yard with interlock and artificial grass offer relaxation without the upkeep. With a one-car garage plus proximity to top schools, the LRT (10-minute walk), and the best of Wellington West, Westboro, and Preston Street, this home embodies convenient, connected living in one of Ottawa's most sought-after neighbourhoods. (id:60626)
Engel & Volkers Ottawa
66 Varcoe Road
Clarington, Ontario
Updated three-bedroom bungalow on a 1-acre lot, wooded area, fenced garden for added privacy and tranquility. Hardwood floors in the main living areas complement elegant travertine floors in the kitchen, eating area, and hallways. The luxurious kitchen features a spacious center island, perfect for meal prep and casual dining. The finished basement offers even more space to enjoy. It includes two additional bedrooms, a brand-new bathroom, and two extra rooms that could serve as offices, studios, or guest rooms. The expansive recreation room is ideal for family gatherings, and the cool room adds extra storage for your wine collection or pantry needs. Other highlights include a new furnace (2024), air cleaner system, interlock patio, driveway, and side entrance. Epoxy garage floor, two fireplaces, sprinkler system, five new appliances, and so much more! (id:60626)
Engel & Volkers Toronto Central
502 30731 Simpson Road
Abbotsford, British Columbia
Located just minutes from Highway 1, right off Mt. Lehman Road, this strata warehouse offers nearly 3,500sf of versatile space. Built in 2004, the unit currently is used as a Print & sign shop which features approximately 60% office buildout with full HVAC, serviced reception, and multiple workstations - ideal for staff use or client-facing operations. The warehouse is equipped with a 16' x 12' grade-level bay door, ~20' clear ceiling height, overhead lighting, heating and A/C, making it efficient for storage, operations, or light manufacturing. Can be offered as vacant possession, this space is perfect for an owner/user ready to occupy or as a strong investment property to lease out. With its excellent location, flexible layout, and rare availability, this is an outstanding chance to secure industrial space in one of Abbotsford's most desirable business corridors. (id:60626)
Pathway Executives Realty Inc.
15885 110 Avenue
Surrey, British Columbia
Welcome to this beautifully maintained 5 bedroom home in the heart of Fraser Heights. Perfectly situated across from Erma Stephenson Elementary and close to shopping, parks, and Hwy 1, this residence offers a bright and functional layout ideal for family living. The spacious great room with stone fireplace flows to a covered deck and landscaped yard with inground sprinklers. A gourmet kitchen with stainless steel appliances makes entertaining easy, while the master suite provides a private retreat. Fully finished basement with separate entrance is ideal for extended family or mortgage helper potential. Don't miss this opportunity to own in one of Surrey's most sought after neighbourhoods. (id:60626)
Royal Pacific Tri-Cities Realty
207 Larkin Avenue
Markham, Ontario
Spacious Family Home in Prime Markham Village. This meticulously cared for 4-bedroom, 3.5 bath home features a highly functional layout, offering over 3,100 sq ft of living space plus a finished basement, direct interior door from the garage, large principal rms & generously sized bedrooms - an ideal blend of space, comfort & convenience. Enjoy entertaining family & friends in the open liv, din & fam rooms with plenty of room for casual conversations. You'll love cooking & meal prep in the family-sized, eat-in kitchen while watching the kids play in the back yard. Designed for outdoor enjoyment, the fully fenced & private backyard boasts an interlock patio, a deck with a privacy pergola & glass panels, and beautifully landscaped gardens, all surrounded by trees & perennial flowers. Relax & unwind in the huge primary bedroom retreat, complete with a spa-like ensuite & His & Hers closets. An additional (2nd primary) bedroom features its own ensuite, 2 closets & a unique sunken room design, adding an extra touch of character. The finished basement provides even more living space, with 2 large rec areas, a cold room, and part finished rooms that are ready for your personal touch. The space can easily be transformed into whatever you envision-a home theater, gym, office or additional bedrooms. Updates include kitchen quartz counter, main & primary baths, some windows, shingles (2022), front dr (6 years). Gleaming hardwood floors, DR French doors, hardwood stairs open to both floors. Located in highly desirable Markham Village, you're just mins away from schools, parks, public transit, the GO Station, Cornell Community Centre, Markville Mall, Markham-Stouffville Hospital & Hwy 407. A bus stop right outside your door adds convenience. Explore the charm of Main Street Markham with its boutique shops, quaint restaurants & year-round festivals. Don't miss out on this rare opportunity to own a spacious, move-in-ready home in one of Markham's most sought-after neighborhoods! (id:60626)
Century 21 Leading Edge Realty Inc.


