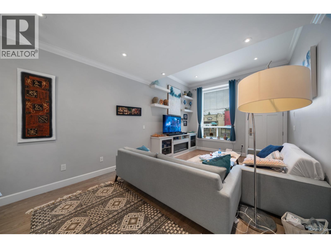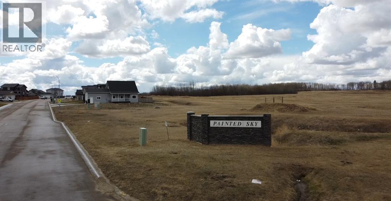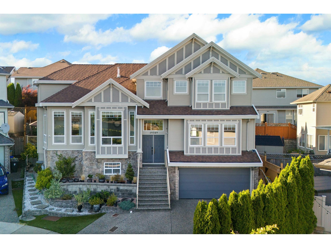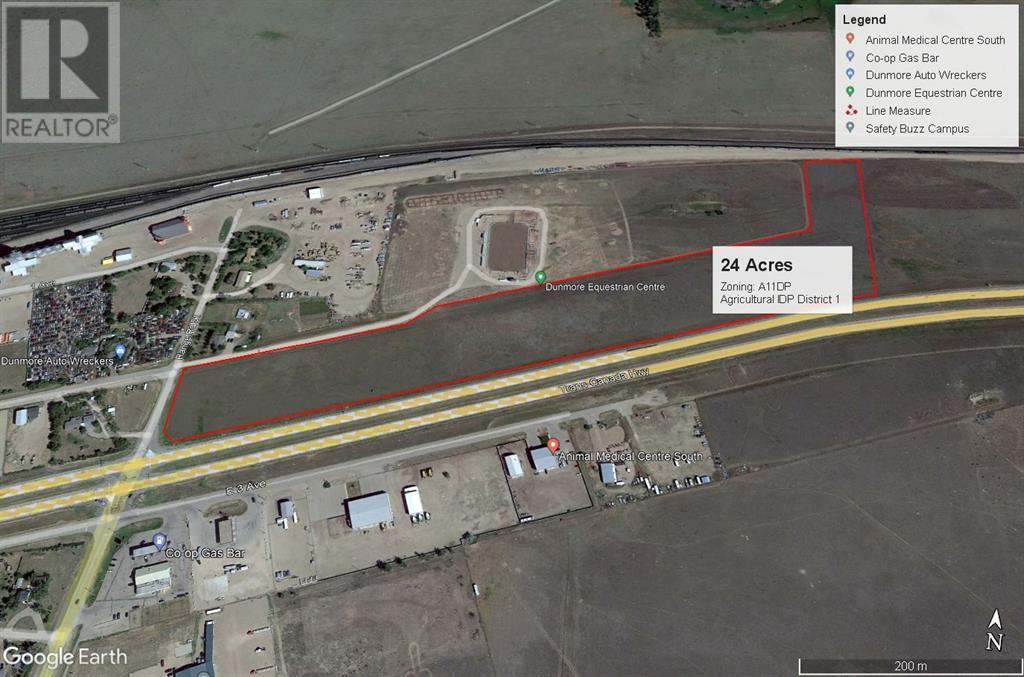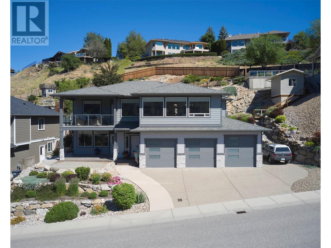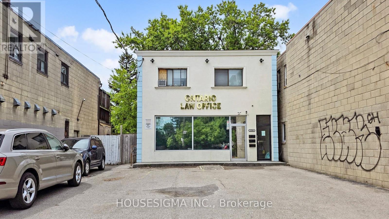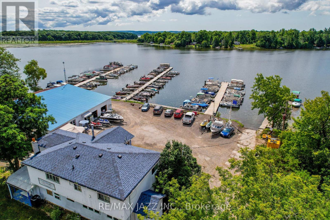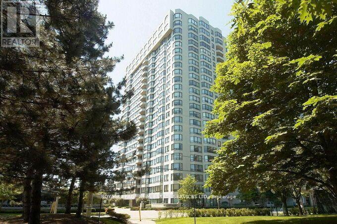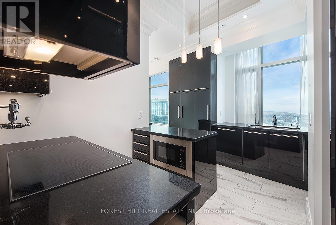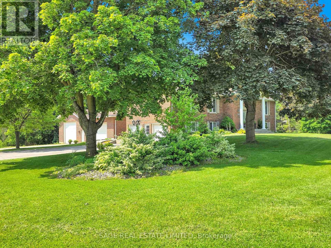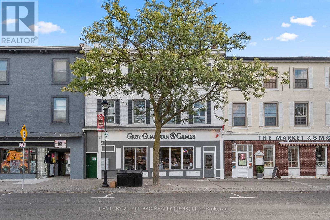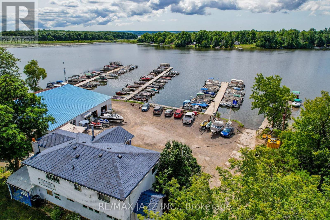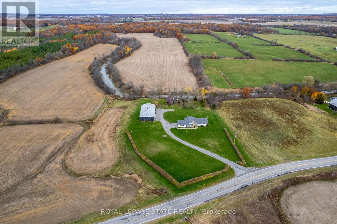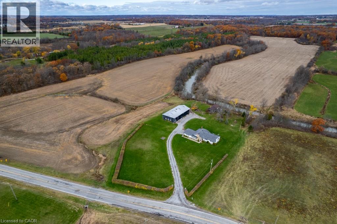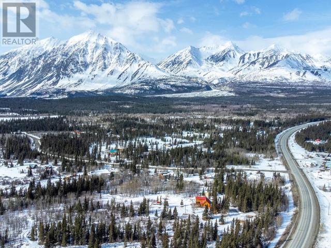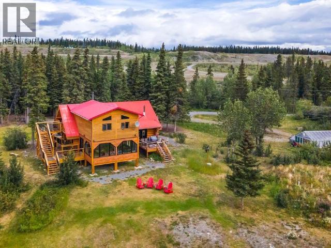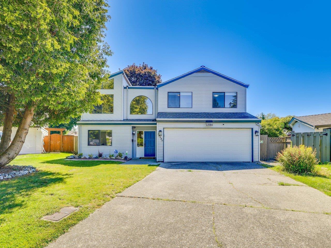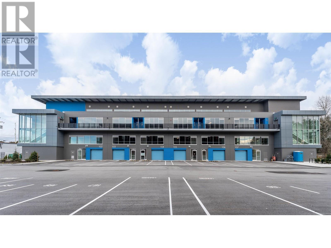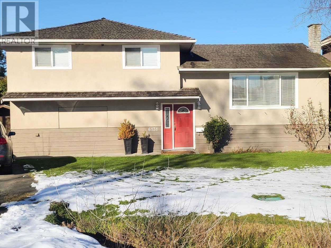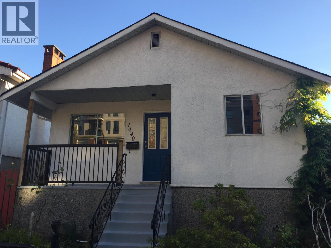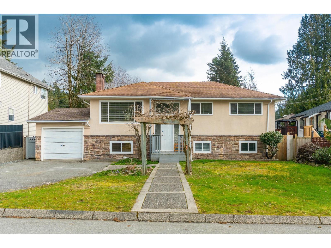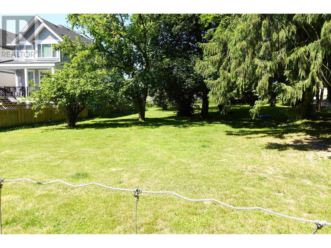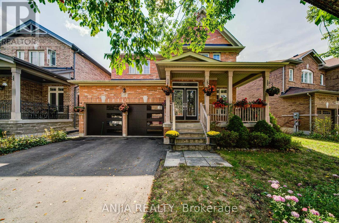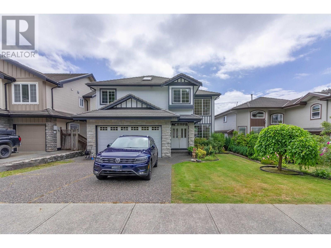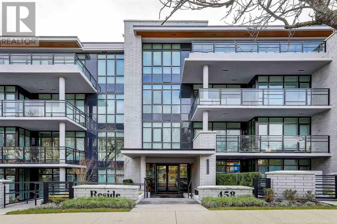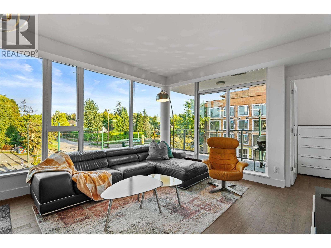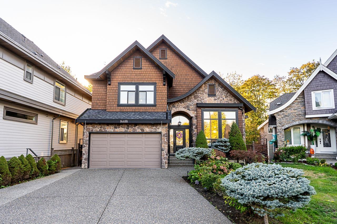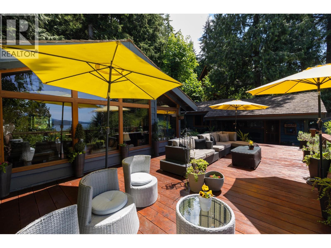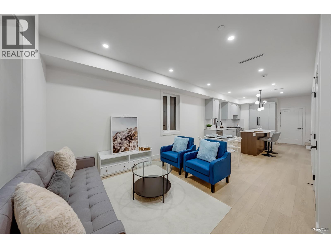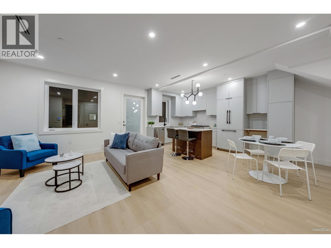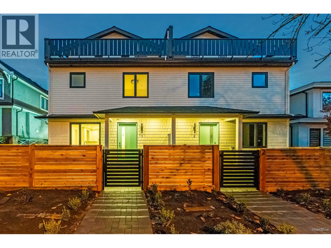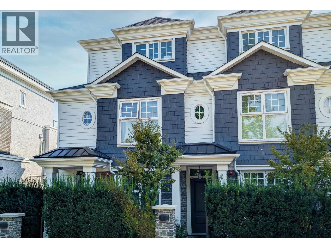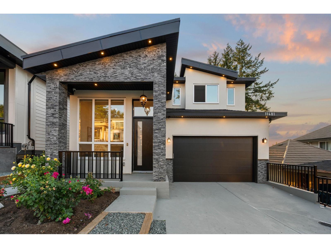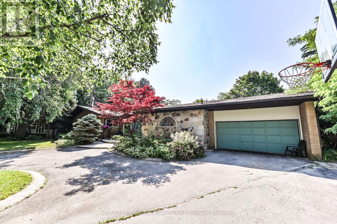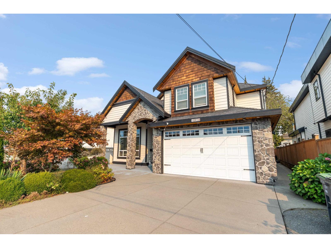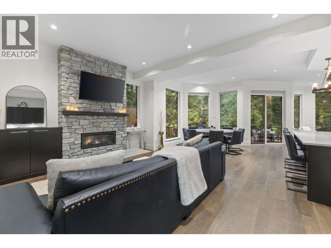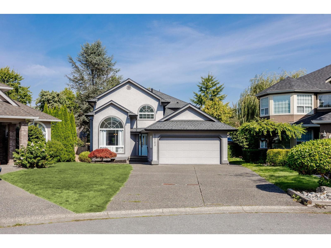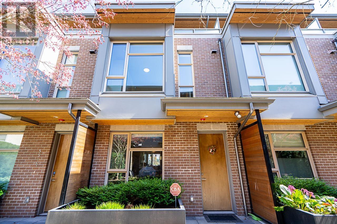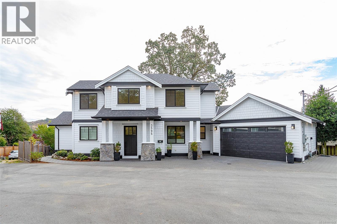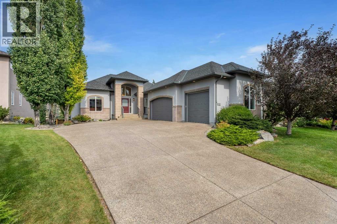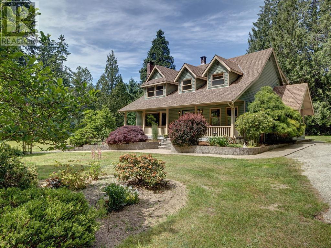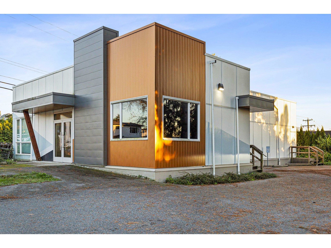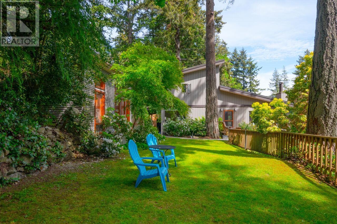7753 Wedgewood Street
Burnaby, British Columbia
Half duplex on a level lot in a convenient location. 3 bedrooms on upper floor with 2 full baths. 2 bedrooms on main floor with full bath. Convenient 2 bedroom suite is on ground floor with separate entry. Living room with 11ft ceiling throughout rest of the main floor. Kitchen features quartz countertop, maple wood cabinets and ceramic tiles. High Quality finishes, crown moulding, laminate floor and a cozy electric fireplace wall unit. Still has the balance of 2=5=10 year warranty. Unbeatable price! Closeby is dental clinic, Thai restaurant, UPS store, Café, gas station, school, community center, library, Church etc. (id:60626)
Sutton Group Seafair Realty
5639 148 Street
Surrey, British Columbia
**Sullivan Station Neighborhood** This residence features a thoughtfully designed layout, including a living and dining area, a family room, a kitchen, and a spice kitchen, along with a large Office and a bedroom , full bathroom situated on the main floor. The upper level accommodates four bedrooms, two of which are equipped with en-suite bathrooms. Additionally, the basement offers two renovated separate suites, each comprising two bedrooms. For convenience, there is a two-car garage accessible via the back lane. Convenient neighborhood, near amenities, shopping, and quick access to highways. (id:60626)
Sutton Group-West Coast Realty
Nw-24-73-6-W6 95 Avenue
Sexsmith, Alberta
Listed far below appraised value. It is appealing to developers looking for flexible zoning to satisfy the market for various affordable housing options – (commercial lots also available for quicker sale). Less than $5,000 per lot with 400+/- lots (136.18 acres) ready for further development with grading, some underground services, plus a new K-8 school already in use in the centre of it all. From developer to builder, the low price of this land combined with grants will allow stronger profits while delivering affordable homes. Explore grants as gov’t continues incentivizing affordable housing - such as Aquatera sewer and water hookups. More grants could surface soon as gov’t continues to address the affordable housing crisis. Painted Sky offers quiet living – only 12 miles from the hustle and bustle of Grande Prairie. Discover a harmonious blend of small-town charm and metropolitan conveniences. Contact your favourite commercial agent to help explore these options further. (id:60626)
RE/MAX Grande Prairie
19749 68b Avenue
Langley, British Columbia
Extensive updates include: new furnace, hot water tank, epoxy in the garage, air conditioning/heat pump, electric car charger and appliances. Hurry, don't miss out. (id:60626)
RE/MAX Elevate Realty
#1 Highway
Dunmore, Alberta
24 Acres in the hamlet of Dunmore with #1 highway frontage across highway from the Co -op gas bar and bulk fuel card lock. Raw land ready for development with high traffic exposure. (id:60626)
Source 1 Realty Corp.
8824 Braeburn Drive
Coldstream, British Columbia
Welcome to Your Dream Home in Coldstream! This impeccably built 5 bed 3000+ sq ft Coldstream stunner blends luxury, functionality, & jaw-dropping, unobstructed views of iconic Kalamalka Lake. Built in 2020, every detail reflects quality & elegance—from the crown mouldings to the expansive windows that flood the home with natural light. The open-concept kitchen is an entertainer’s dream, featuring granite counter-tops, high-end SS appliances, a large island, pantry, & custom cabinetry. It flows seamlessly into the dining & living room, where an electric fireplace adds cozy charm & panoramic lake views steal the show. It's the perfect space to entertain family & friends. Step out onto the covered balcony-perfect for morning coffee or a sunset glass of wine while soaking in the scenery. The primary suite is a true retreat, offering a w/i closet & a spa-like ensuite with a soaker tub, custom tiled w/i shower, double vanity, & heated floors.2 more bedrooms, den, bathroom & laundry room complete the main level. Downstairs, the bright walk-out basement includes a 2-bed, 1 bath extended family suite with its own laundry, electric fireplace, & open living space—ideal for extended family or guests. A 75-gallon HWT, high-efficiency two stage furnace, & oversized triple garage (plus RV parking & extra storage)round out this exceptional home. Located minutes from Kal Lake, Rail Trail, & top schools—this is your chance to live the Okanagan lifestyle in one of its most desirable locations. (id:60626)
Real Broker B.c. Ltd
1784 Jane Street
Toronto, Ontario
Location! Location! Location! With High Traffic Flow. Outstanding Mixed-Use Investment Opportunity. Solid Detached Building With Nearly 5000 Sq. Ft. Renovated Office/Living Space. This Versatile Property Is Ideal for Investors ,Entrepreneurs, Or end-Users looking To Capitalize On Strong Street Exposure And Multi -Use Potential. Former Usage Was A Restaurant With All Equipment Available, Which Could Be Utilized For Multiple Purposes Such As Restaurant, Office, Beauty Services And Many Retails , Etc. There Are 6 Parking Spaces At The Front. The Second Floor Features Two-2 Bedrooms Apartments And One-2 Bedroom In The Basement. Vacant Possession. EXTRAS 4 Hydro Meters. The Owner Presently Uses It For Office Purposes. All Restaurant Equipment Is Included. Equipment List To Be Provided. (id:60626)
Housesigma Inc.
Exp Realty
1087 Islandview Drive
Otonabee-South Monaghan, Ontario
An amazing opportunity to own this long-established marina, with 280 feet of prime commercial tourism waterfront on the north shore of Rice Lake. Located on The Trent Water System with 1.2 acres on land and approximately 1 additional acre leased from Parks Canada (under the water and taxed separately). Whether you're looking for a location to expand your marina operation, or looking for a change of lifestyle to combine work/play and cottaging, this is an opportunity to explore. There's an already established demand for boat and personal watercraft rentals with 100 plus boat slips all completely reserved, servicing Cow and Long Island. Plus an ever growing demand for slips, with many other property owners and boat owners looking for a safe boat slip. 2-1 bedroom apartments, 1-2 bedroom and 1-3 bedroom (owners residence) and 3 shops under approx. 6000 sq. ft of roof. Part of that space is high and heated so its perfect for working all year servicing and repairing boats, snowmobiles, and personal watercraft, or building and selling docks for area cottagers. Large retail store selling everything from snacks to fuel, oil, marine parts and fishing tackle and bait. Marine fuel sales with TSSA inspected above ground fuel tank, propane tank and exchange service. There's opportunity to increase revenue with boat shrink wrap and water taxis out to the islands. Also included is a construction barge with hoist service, $15 boat launch fee, and outdoor washrooms. Plus number of upgrades worth seeing. Only 45 mins to Oshawa, 15 Mins to Peterborough, 20 mins to 407. The owner opts to shut down for winter but you could stay open all winter season to sell fuel to snowmobilers, operate a store/hot snack bar to the numerous ice fishermen or snowmobilers. The shops could also be used or rented to marine mechanics, marine upholstery shops, etc. Many possibilities for additional revenue. Definitely a business and lifestyle opportunity worth seeing and exploring! (id:60626)
RE/MAX Jazz Inc.
Sph2 - 1 Aberfoyle Crescent
Toronto, Ontario
Kingsway On-The-Park - one of the West End's most prestigious condominiums. SPH 2 provides spectacular & unobstructed views of Lake Ontario & Downtown. Indulge yourself in 2279 square feet of luxurious living space with 9 foot ceilings & a formal foyer. Wraparound windows surround your 450+ SF living & dining area. A gas fireplace enhances your versatile family/office/3rd bedroom. The updated kitchen offers stainless steel prestige appliances, a gourmet gas stove & cherrywood cabinetry. The breakfast area overlooks the lake from picture windows. An oversized master bedroom includes an updated bathroom with his & her sinks, marble counters, jacuzzi tub & separate shower. For downsizers there are 2 storage areas in the suite as well 2 owned lockers in the basement. Also included are two underground & parallel parking spots. A slot has been purchased on the electrical panel that allows the next owner to install an electric vehicle charger anytime in the future. Superb Building Amenities Include: 24/7 Concierge, Video Surveillance, A Salt Water Indoor Pool & Sauna, An Extensive Woodworking Workshop, Private Tennis Courts, Underground Visitor Parking, Direct Subway & Shopping Mall Access including Sobey's Grocery, Service Ontario, Tim Hortons, GoodLife Fitness, Black Angus and much more! (id:60626)
Royal LePage Real Estate Services Ltd.
4604 - 311 Bay Street
Toronto, Ontario
Beautiful Executive 2 Beds + 2 Baths Condo At The Newly Renovated St. Regis! Located In The Heart Of The Financial District,This Unit Offers 1861Sqft* Of Luxury At At Its Finest! Boasting 11Ft Coffered Ceilings,Dedicated Elevator,Custom Paneling,Heated Ensuite Floor,Hardwood & Marble Flooring,Gourmet Kitchen With Sleek Contemporary Design & Meile Appliances. Perfect For Business Professionals & Familys',Come And Be Pampered And Experience The St. Regis Luxury (id:60626)
Forest Hill Real Estate Inc.
15240 12th Concession
King, Ontario
Stunning Custom-Built Raised Bungalow & Heated Shop with 2558 Sq Ft . + 544 Sq Ft lower level in King Township!This thoughtfully designed home is built with exceptional attention to detail. Nestled in the heart of King Township, this home is ideal for aging in place, offering both luxury and functionality in a serene country setting.Boasting 3 spacious bedrooms and 2 spa-inspired bathrooms, this home features an open-concept main floor with gleaming hardwood floors throughout. The chefs kitchen is a showstopper, complete with custom cabinetry, stainless steel appliances, a large island, and stone countertops. The bright and airy living and dining areas are enhanced by built-in cabinetry, a cozy fireplace, and large sun-filled windows. Step out onto the covered porch overlooking the charming courtyard, perfect for morning coffee or evening relaxation.The fully finished lower level is just as impressive, offering a large family room with a fireplace, custom built-ins, and a walkout to a deck and landscaped garden. With a separate entrance, this space is ideal for extended family, an in-law suite, or a private guest retreat. Ample storage throughout ensures a clutter-free living experience.What truly sets this property apart is the rare 3102 total sq. ft. heated shop ,a dream space for car collectors, hobbyists, or home-based business owners. Featuring multiple entrances, a dedicated office, a rough-in for a 3-piece bathroom, and a full lower level, this shop offers endless possibilities. The separate driveway and additional parking for 20+ vehicles make it perfect for those needing extra space.Located minutes from Bolton and Nobleton, with easy access to major highways, top-rated schools, and all amenities, this private country retreat seamlessly blends modern finishes with timeless charm. Don't miss this one-of-a-kind opportunity. Book your private tour today! (id:60626)
Sage Real Estate Limited
41-43 King Street E
Cobourg, Ontario
A rare Investment opportunity in supreme Location by the beach/lakefront in the heart of Downtown Cobourg, one of Ontario's most sought-after tourist destinations & growing lifestyle communities. 100KM to Toronto. Superior Location for this fully tenanted 9-unit Mixed-Use Brick apartment building Including 1 Commercial Storefront. Step into Great Income. Successful Commercial tenant on a 5-year lease (expires Oct 31, 2030) Attractive Cap Rate. Approx. 7.5% return. Turnkey with Solid tenant base (new great Tenants) with month-to-month residential leases. Updated & Well-Maintained . Financials available. Situated directly on King Street, Cobourg's main commercial strip amidst excellent dining, entertainment, galleries, boutique shopping & professional services. Adjacent to Victoria Park, the Beach, Boardwalk, Marina, Yacht Club, and Heritage Harbour. Farmers Market, Grocer, Skating Rink & Year-round events & tourism attractions. Excellent commuter access: just 2 blocks to VIA Rail & the Highway 401/407 corridor 100 KM to Toronto. With very limited available space left on King Street & new developments under proposal review for infill, this is the perfect timing for an opportunity to invest in a thriving and growing downtown core. Tenants are drawn to the highly walkable area with access to all essential amenities. Don't miss your chance to add this high-performing asset to your portfolio. Newer $25,000 boiler system & hot water tank. Newer A/C Splitter for Retail unit. Painted, Upgraded units. Parking for 6 cars in back. Do not hesitate on this opportunity! Owner pays Water for building + Hydro for Res Tenant. Great new Res. tenants! (id:60626)
Century 21 All-Pro Realty (1993) Ltd.
1087 Island View Drive
Otonabee-South Monaghan, Ontario
An amazing opportunity to own this long-established marina, with 280 feet of prime commercial tourism waterfront on the north shore of Rice Lake. Located on The Trent Water System with 1.2 acres on land and approximately 1 additional acre leased from Parks Canada (under the water and taxed separately). Whether you're looking for a location to expand your marina operation, or looking for a change of lifestyle to combine work/play and cottaging, this is an opportunity to explore. There's an already established demand for boat and personal watercraft rentals with 100 plus boat slips all completely reserved, servicing Cow and Long Island. There's an ever growing demand for slips, with many other property owners and boat owners looking for a safe boat slip. 2-1 bedroom apartments, 1-2 bedroom and 1-3 bedroom (owners residence) and 3 shops under approx. 6000 sq. ft of roof. Part of this space is high and heated so it's perfect for working all year servicing and repairing boats, snowmobiles, and personal watercraft, or building and selling docks for area cottagers. Large retail store selling everything from snacks to fuel, oil, marine parts and fishing tackle and bait. Marine fuel sales with TSSA inspected above ground fuel tank, propane tank and exchange service. Plus, there's opportunity to increase revenue with boat shrink wrap and water taxis out to the islands. Also included is a construction barge with hoist service, $15 boat launch fee, and outdoor washrooms. There are a number of upgrades worth seeing! Only 45 mins to Oshawa, 15 Mins to Peterborough, 20 mins to 407. The owner opts to shut down for winter but you could stay open all winter season to sell fuel to snowmobilers, operate a store/hot snack bar to the numerous ice fishermen or snowmobilers. The shops could also be used or rented to marine mechanics, marine upholstery shops, etc. Many possibilities for additional revenue. Definitely a business and lifestyle opportunity worth seeing and exploring! (id:60626)
RE/MAX Jazz Inc.
9729 York Road
West Lincoln, Ontario
Exceptional 78-acre property, showcasing rolling farmland, creek, and forested area with sugar maples at the back of the property. 49 acres tillable / workable. The residence features an attached two-car garage, an inviting back deck, spacious 40 x 80 detached workshop / barn with hydro and ample parking. Inside, you'll find generous principal rooms, including a bright living room with large windows that flood the space with natural light and a wood-burning fireplace (AS IS). The separate dining area, main floor family room, and a large kitchen with dinette make entertaining effortless. The master bedroom boasts double closets, accompanied by two additional bedrooms, a welcoming front foyer, and a practical mudroom for convenience. The unfinished basement offers loads of potential. The original homestead, dating back to the early 1900s, offers character and charm overlooking the creek. This unique property presents an outstanding opportunity for those seeking privacy, space, and rural charm just minutes from town amenities. (id:60626)
Royal LePage State Realty Inc.
9729 York Road
West Lincoln, Ontario
Exceptional 78-acre property, showcasing rolling farmland, creek, and forested area with sugar maples at the back of the property. 49 acres tillable / workable. The residence features an attached two-car garage, an inviting back deck, spacious 40 x 80 detached shop/ barn with hydro and ample parking. Inside, you'll find generous principal rooms, including a bright living room with large windows that flood the space with natural light and a wood-burning fireplace (AS IS). The separate dining area, main floor family room, and a large kitchen with dinette make entertaining effortless. The master bedroom boasts double closets, accompanied by two additional bedrooms, a welcoming front foyer, and a practical mudroom for convenience. The unfinished basement offers loads of potential. The original homestead, dating back to the early 1900s, offers character and charm overlooking the creek. This unique property presents an outstanding opportunity for those seeking privacy, space, and rural charm just minutes from town amenities. (id:60626)
Royal LePage State Realty
9729 York Road
West Lincoln, Ontario
Exceptional 78-acre property, showcasing rolling farmland, creek, and forested area with sugar maples at the back of the property. 49 acres tillable / workable. The residence features an attached two-car garage, an inviting back deck, spacious 40 x 80 detached workshop / barn with hydro and ample parking. Inside, you'll find generous principal rooms, including a bright living room with large windows that flood the space with natural light and a wood-burning fireplace (AS IS). The separate dining area, main floor family room, and a large kitchen with dinette make entertaining effortless. The master bedroom boasts double closets, accompanied by two additional bedrooms, a welcoming front foyer, and a practical mudroom for convenience. The unfinished basement offers loads of potential. The original homestead, dating back to the early 1900s, offers character and charm overlooking the creek. This unique property presents an outstanding opportunity for those seeking privacy, space, and rural charm just minutes from town amenities. (id:60626)
Royal LePage State Realty Inc.
103084 Alaska Highway
Haines Junction, Yukon
Discover the true rustic elegance of the Mount Logan EcoLodge, nestled among the world-renowned Kluane Mountain range. This exceptional property spans 4 generous acres of land, offering a rare gem for those in search of a business opportunity with a powerful reputation or a private multi-family retreat. With 4100 sqft of living space, the lodge features an open-concept design, a kitchen, dining area, living room, powder room, and a sunroom with stunning views of Mount Elias. Upstairs, a large suite with king bed, bunkbed, bath, sitting room and private deck offering Northern Lights viewing. Two additional rooms exude their own elegance and charm ensuring a cozy stay. The property also includes a yurt and a pod cabin for outdoor enthusiasts. Additional features include a creek running along the property, a sauna that seats 10 people, a green house, firepit area and more! (id:60626)
Exp Realty
103084 Alaska Highway
Haines Junction, Yukon
Discover the true rustic elegance of the Mount Logan EcoLodge, nestled among the world-renowned Kluane Mountain range. This exceptional property spans 4 generous acres of land, offering a rare gem for those in search of a business opportunity with a powerful reputation or a private multi-family retreat. With 4100 sqft of living space, the lodge features an open-concept design, a kitchen, dining area, living room, powder room, and a sunroom with stunning views of Mount Elias. Upstairs, a large suite with king bed, bunkbed, bath, sitting room and private deck offering Northern Lights viewing. Two additional rooms exude their own elegance and charm ensuring a cozy stay. The property also includes a yurt and a pod cabin for outdoor enthusiasts. Additional features include a creek running along the property, a sauna that seats 10 people, a green house, firepit area and more! (id:60626)
Exp Realty
14084 17b Avenue
Surrey, British Columbia
Beautiful 2 level, 7 bed, 2 kitchens & 4 bath home located in Sunnyside Park. Almost 9000 sq.ft lot with over 3400 sq.ft living area. Two skylights in the main kitchen flood the open floor plan with natural light. Main floor boasts renovated kitchen and bathrooms, gorgeous hardwood floor and both natural gas & wood-burning fireplaces. Master includes newly installed California Closets and walkout balcony overlooking beautiful backyard. 2 bed rental suite + 2bed n full bath on ground level. Fully fenced backyard creates a private paradise, featuring large deck and spacious grass area surrounded by beautiful garden. 5 minute drive to White Rock Beach, Rec Centre, Peace Arch Hospital, & close to Bayridge elementary & Semiahmoo High School, parks, grocer, restaurants, golf course & more. (id:60626)
RE/MAX Colonial Pacific Realty
113 4888 Vanguard Road
Richmond, British Columbia
KEY FEATURES: - Alliance on Vanguard 22'clear ceiling heights PRIVATE 1 Grade/dock loading doors per unit ESFR Sprinkler system included High efficiency LED lighting system 100 amp 600 volts, 3-Phase electrical service per unit Rough-in plumbing for washrooms included Modern architectural design offers strong corporate image Ample glazing allowing an abundance of natural light Regards Electricity and plumbing including Each unit. Building has 2 commercial Service Elevators, 3rd elevator for 6 people The unit has 2 story (Main floor and MEZZANINE) PARKING- Total 2 parkings Plus visitor parking available PUBLIC TRANSPORTATION; 405 Busline - No.5 Road & Cambie 410 Busline - 22nd Street Station & Queens Borough C96 Busline to B Cambie & Brighouse Station Canada Line Aberdeen Station via 410 Busline (id:60626)
Pacific Evergreen Realty Ltd.
6131 Bassett Road
Richmond, British Columbia
INVESTOR ALERT Situated in one of Richmond's prestigious Granville neighborhood, this stunning 7,106sq/ft lot home offers an open concept layout with abundant natural light. Situated on a wide lot, the main floor of this home boasts a spacious kitchen, dining, and living area with large windows. Upstairs, find a generously sized master bedroom and another bedroom with a full bath. The lower floor features a separate entrance, 1 bed, 1 bath, and rental potential. With a large backyard and room for additional development, this is a perfect starter home. School catchment includes Richmond Secondary & Blundell Elementary. Well maintained by the current owner, this home can be lived in now, or be used as a diving board for building your dream home. (id:60626)
Homeland Realty
1440 E King Edward Avenue
Vancouver, British Columbia
DEVELOPER Or INVESTOR alert RM-IN zoning. POTENTIAL LAND ASSEMBLY. Each floor can be rented out separately. Approximately, $4,500/ month or more if both floors rented out. Beautiful Kingcrest Park in the backyard. Seller is a Real Estate Agent. For serious Buyers only. No viewing until there is genuine interest. Opposite Save on foods, library and transport. (id:60626)
Parallel 49 Realty
2614 Railcar Crescent
Abbotsford, British Columbia
Beautiful custom-built, three-story home located in the highly sought-after neighborhood of West Abbotsford/Aberdeen. This high-ceiling home offers 8 bedrooms and 7 bathrooms on a flat lot with plenty of parking. The main floor features a living room, family room, and a gorgeous kitchen with an island, along with a separate spice kitchen area. There's also a Master bedroom with a full bath on this level. Upstairs, you'll find 4 bedrooms and 3 bathrooms, including 2 master bedrooms. The upper level has forced air heating with A/C. The property includes a double garage and a massive driveway. The basement also has separate baseboard water heating to control the heat independently. (id:60626)
Sutton Group-West Coast Realty (Abbotsford)
699 Duval Court
Coquitlam, British Columbia
Quiet cul de sac in a prime Central Coquitlam neighbourhood. Fabulous location! Walk to Como Lake Village, Dr Charles Best School catchment, Mundy Park, Poirier Rec centre, pool & library. Beautiful flat 66ft by 115ft lot. Spacious 6 bdrms & 3 bths. Home features great open floor plan. Upstairs offers large living room, kitchen, dining plus 3 bedrooms and 1 beathroom inlaw suite. Basement has recroom, 2 bath & 3 bedroom. Two separate sets of laundry. Ideal for families who need a mortgage helper, investors (rent up & down) or builders. Single garage & off street parking for 4 cars, RV/boat. (id:60626)
Parallel 49 Realty
11052 240 Street
Maple Ridge, British Columbia
DEVELOPERS' and BUILDERS' ALERT: 1.19 acres lot along 240 St.in Cottonwood, Maple 1Ridge . Potential 5 BUILDING LOT redevelopment site. Access road is available in the neighborhood already. Property is listed at approx. $800,000 below BC Assessment value. Please contact listing agent for information package and a private showing. (id:60626)
Royal Pacific Realty (Kingsway) Ltd.
15 Sedore Street
Markham, Ontario
Nestled In The Desirable Greensborough Community, This Beautiful South-Facing Detached Home Offers A Prime Location Near Parks, Schools, Transit, Hospital, And Library. With A 51.87 Ft Frontage And A 111.71 Ft Deep Lot, It Combines Curb Appeal With Everyday Convenience.The Main Floor Boasts A Generously Sized Living And Dining Area, A Cozy Family Room With Fireplace, A Bright Eat-In Kitchen With Breakfast Area, And A Separate Office Perfect For Working From Home. The Functional Layout Is Ideal For Both Entertaining And Daily Living.Upstairs Features Five Spacious Bedrooms Including A Grand Primary Retreat With Its Own 5-Piece Ensuite And Walk-In Closet. Three Additional Full Bathrooms Provide Comfort And Privacy For The Whole Family.With Over 3,000 Sq Ft Above Grade, An Attached Double Garage, And Parking For Six, This Home Is The Perfect Blend Of Space, Style, And Location. Dont Miss This Rare Opportunity In One Of Markhams Most Family-Friendly Neighbourhoods! (id:60626)
Anjia Realty
2115 Berkshire Crescent
Coquitlam, British Columbia
Discover tranquility in this spacious 3-level, 6 bed 4 bath home in serene Westwood Plateau. Surrounded by mountain peace and nature and ideal for families, this home offers room to grow. This spacious home features 4 bedrooms upstairs, including a large primary with ensuite. The 2-bed basement suite is perfect for extended family or as a mortgage helper. Nestled near nature yet just a short drive to Westwood Plateau Village with shops, banks, and dining. Minutes to Hampton Park Elementary and the lush fairways of GreenTee Country Club at Westwood Plateau. A perfect blend of peaceful living and everyday convenience! (id:60626)
RE/MAX Crest Realty
204 458 W 63rd Avenue
Vancouver, British Columbia
Open house Sunday Oct.19. 2-4pm. An attractive modern architecture "Reside by Marcon". This unit is a SE corner suite has 3Bedrooms, 2 Washrooms and Flex room with 1262sq ft of interior living space. Unit with herringbone hardwood flooring, air conditioning, built in safes and integrated Bosch appliance sand more. Walk distance to Canada Line Station and T&T supermarket. Sir Winston Churchill Secondary School Catchment. Close to Langara College, golf course and YMCA. Call for private showings! (id:60626)
Royal Pacific Realty Corp.
312 2118 W 15th Avenue
Vancouver, British Columbia
Welcome to THE RIDGE - a pet friendly building where luxury meets function in this lovely, air-conditioned SE CORNER 2 bdrm & den unit, 2-bath concrete home. Thoughtfully designed with zero wasted space, this residence showcases Cressey's renowned craftsmanship and attention to detail. Step into your chef's kitchen featuring Wolf & Sub-Zero appliances, marble/granite countertops and backsplash, and sleek European cabinetry. The 2 spa-inspired bathrooms include heated marble floors, rain showers and elegant vanities. Having lovely floor-to-ceiling windows, and wide-plank eng hardwood throughout, the home feels bright, open, and sophisticated. Additional features include roller blinds, two side-by-side parking stalls, & an oversized storage locker. (id:60626)
Trg The Residential Group Realty
14488 59a Avenue
Surrey, British Columbia
Welcome to Sullivan Heights! This luxury fully Renovated house sits on a 6156sqft lot with 7 Beds and 6 Baths and it is a must-see! This home offers modern architecture featuring a grand foyer, separate living & family rooms, a master's chef kitchen quartz counters. Main floor also has a room for elderly on the main floor. The upper floor offers 4 spacious bedrooms & 3 bathrooms. The lower floor features a THEATRE room with full washroom along with full bar room easy to convert into Second Suite if required for extra income & Separate 2 Bed Legal Suite as great mortgage helpers. Great location with walking distance to Elementary school and also walking distance to secondary school. Close to all other amenities including groceries, YMCA, and easy access for major routes. (id:60626)
Sutton Group-Alliance R.e.s.
315 Bayview Road
Lions Bay, British Columbia
Post and Beam Coastal Cottage with Ocean Views! Enjoy one level living with expansive decks and patios perfect for outdoor entertaining! This 2 bedroom and den (3rd bedroom) rancher comes with an office area, and a separate studio space. Gorgeous vaulted ceilings with exposed beams add to the character of this home on this beautifully landscaped, private .26 acre lot. Close to the Village store, library, and post boxes. Lions Bay offers a wonderful West Coast lifestyle! Have your favourite agent set up a showing! (id:60626)
Engel & Volkers Vancouver
6728 Heather Street
Vancouver, British Columbia
Welcome to the HEATHER RESIDENCES! A collection of 5 ultra spacious, well built, and perfectly designed homes. These quality built homes by a reputable builder is located in the heart of South Cambie with easy access to shopping, parks, restaurants, transit, schools, and more! Ultra spacious living/dining/kitchen areas plus 3 large bdrms each with ample storage and ensuite! The private yard space and patio offer ample outdoor space which is perfect for all families. This home also features high end appliance package, AC, HRV, 1 EV ready parking spot, street parking, 2/5/10 Warranty! Schedule viewing or visit open house! This won't last! (id:60626)
Team 3000 Realty Ltd.
3 6730 Heather Street
Vancouver, British Columbia
Welcome to the HEATHER RESIDENCES! A collection of 5 ultra spacious, well built, and perfectly designed homes. These quality built homes by a reputable builder is located in the heart of South Cambie with easy access to shopping, parks, restaurants, transit, schools, and more! Ultra spacious living/dining/kitchen areas plus 3 large bdrms each with ample storage and ensuite! The private yard space and patio offer ample outdoor space which is perfect for all families. This home also features high end appliance package, AC, HRV, 1 EV ready parking spot, street parking, 2/5/10 Warranty! Schedule viewing or visit open house! This won't last! (id:60626)
Team 3000 Realty Ltd.
1 6730 Heather Street
Vancouver, British Columbia
Welcome to the HEATHER RESIDENCES! A collection of 5 ultra spacious, well built, and perfectly designed homes. These quality built homes by a reputable builder is located in the heart of South Cambie with easy access to shopping, parks, restaurants, transit, schools, and more! Ultra spacious living/dining/kitchen areas plus 3 large bdrms each with ample storage and ensuite! The private yard space and patio offer ample outdoor space which is perfect for all families. This home also features high end appliance package, AC, HRV, 1 EV ready parking spot, street parking, 2/5/10 Warranty! Schedule viewing or visit open house! This won't last! (id:60626)
Team 3000 Realty Ltd.
276 W 62nd Avenue
Vancouver, British Columbia
Elegant 3 Bed + Office, 2.5 Bath Corner Townhome featuring open living/dining with high ceilings, A/C, wood floors, and a chef´s kitchen with Liebherr & Bosch appliances. Enjoy a sunny south-facing patio, two bedrooms with ensuites, and a top-floor primary with spa ensuite, WIC, balcony & panoramic views. Lower level offers a large office, full laundry, and direct access to 2 parking with EV charger. Steps to Winona Park, Churchill catchment, shops & transit on Marine/Cambie. (id:60626)
RE/MAX City Realty
11481 138a Street
Surrey, British Columbia
Welcome to this brand-new custom-built home offering 8 bedrooms, 6 bathrooms, and nearly 4,000 sqft of luxurious living space. Designed with soaring ceilings and expansive windows, the home is filled with natural light. The chef's kitchen features quartz countertops, stainless steel appliances, a built-in wall oven and microwave, plus a spacious wok kitchen. Elegant tiling, cozy electric fireplaces, built-in vacuum, and security cameras add comfort and peace of mind. Two mortgage-helper suites provide excellent value and flexibility. Ideally located near King George Hub, Save-On-Foods, restaurants, transit, and major routes, with breathtaking mountain, water, and city views. In James Ardiel Elementary and Kwantlen Park Secondary catchments. Book your showing today! (id:60626)
Luxmore Realty
130 Monsheen Drive
Vaughan, Ontario
Welcome to Seneca Heights - an exclusive enclave where nature, privacy, and potential meet. Set on a rare and expansive 89 x 258 ft ravine lot, this solid brick bungalow offers a unique opportunity to renovate, rebuild, or simply enjoy as-is. Surrounded by mature trees and lush greenery, it delivers a Muskoka-like setting just minutes from city conveniences. The home is being sold as is, offering a blank canvas for your vision. Inside, you'll find an open-concept layout filled with natural light, oversized windows, skylights, and soaring cathedral ceilings that enhance the sense of openness and flow. The main living space connects seamlessly to a generous eat-in kitchen featuring porcelain countertops, ample prep space, built-in storage, and a walkout to a large deck; perfect for outdoor dining, entertaining, or taking in sunset views over the treetops. The home includes 3+1 bedrooms, 3 bathrooms, and a walkout basement with high ceilings and a separate entrance; ideal for multigenerational living, a nanny suite, or rental income. The backyard is peaceful, private, and loaded with potential for landscaping, a pool, or creating your own personal retreat. Whether you're a young family looking to grow into a quiet, established neighborhood, a downsizer seeking main-floor living with room for guests, or an investor or builder looking to capitalize on the lot size and location, this property checks all the boxes. Live surrounded by nature, but remain close to top-rated schools, transit, highways, and amenities. A rare gem with flexibility and upside. Welcome home. (id:60626)
Sotheby's International Realty Canada
10938 131a Street
Surrey, British Columbia
Welcome to this Beautiful spacious and well maintained 2 storey home built in 2012. Nestled on a quiet, family-friendly street in North Surrey. Featuring 7 large bedrooms and 5 full bathrooms, this home offers plenty of space for large or growing families. The main level includes an open-concept living and dining area, a bright kitchen with stainless steel appliances. A spice kitchen with a gas stove for all types of cuisines. 5 bedrooms on the top floor with two master bedroom ensuites. Attached 2 car garage with EV charging and a private backyard ideal for entertaining. The property also includes a 2 bedroom rental suite perfect as a mortgage helper or extended family. Conveniently located just a 10-minute walk to Gateway SkyTrain Station, schools, parks, and shopping. Must see! (id:60626)
RE/MAX Crest Realty
22 3295 Sunnyside Road
Anmore, British Columbia
There´s living near the forest, and then there´s living in it. Just a 10 minute walk from Buntzen Lake, this custom modern home brings nature right to the glass line. Oversized windows frame tall evergreens, while warm wood and stone finishes wrap around two gas fireplaces. The chef´s kitchen features double ovens, one full fridge, one mini fridge, and one wine fridge. Spa bathrooms include glass showers and a deep soaker tub set beside forest views, perfect for quiet forest bath calm. A custom wine wall by a world renowned artist adds a striking focal point. Downstairs, a fully separate suite with its own kitchen, fridge, entry, and laundry offers true independence. Outside, decks, hot tub, and treed canopy create total retreat. (id:60626)
Stonehaus Realty Corp.
20763 91a Avenue
Langley, British Columbia
Spacious and full of character, this nearly 2,800 sq ft home sits on a 7,000 sq ft lot in the desireable Greenwood Estates neighborhood. Located on a dead end street with spacious cul-de-sac- ideal for young famillies! Inside, enjoy soaring ceilings, an open foyer, and 3 gas fireplaces adding warmth and style. Updates throughout including bathrooms, kitchen, etc. Equipped with EV charger and AIR CONDITIONING. Ample parking with double car garage, extended driveway and communal parking stalls in neighborhood's center cul-de-sac. Home has potential for the primary on main floor and future suite. Unbeatable convenience with walking distance to Gordon Greenwood and Walnut Grove Secondary, shopping, and transit. A unique opportunity to own a large, versatile home in a sought-after neighborhood! (id:60626)
Royal LePage - Wolstencroft
5518 Oak Street
Vancouver, British Columbia
Welcome to this beautifully upgraded 3-level + basement townhouse in Vancouver's desirable Cambie neighborhood. Offering 1,609sf of living space, this 3 bed+den,3.5 bath home with AC is directly across from VandDusen Garden. Step inside to discover warm interior with custom upgrades throughout-many built in cabinetries on all levels such as cabinets around fireplace and California closet on the main, built in hamper & jewelry organizers on top floor, heated floor in master ensuite, murphy bed and custom built cabinet on 2nd level, entertainment unit storage built in basement with engineering hardwood floor. All windows are screened for year-round comfort and airflow. This home comes with 2 secured parking with EV charging. Not to mention is unit is facing the back, away from Oak (id:60626)
Sutton Group - Vancouver First Realty
31 Bayberry Dr Drive E
Adjala-Tosorontio, Ontario
31 Bayberry Dr is a residence that redefines luxury living, offering nearly $300K in premium upgrades and a lifestyle experience that is truly one of a kind. From the moment you arrive, the elegant stone and brick exterior paired with a 3 car tandem garage sets a tone of sophistication. Step through the double doors and you are immediately welcomed by soaring 10ft ceilings, rich hardwood flooring, and expansive windows that flood the home with natural light. At the heart of the main floor is a chefs kitchen designed for both function and beauty, featuring crown molded cabinetry, a grand oversized island, porcelain finishes, and stylish fixtures that elevate every detail. The kitchen flows seamlessly into a dramatic family room, where 20ft ceilings create a breathtaking open space perfect for entertaining guests or enjoying quiet evenings with family. A main floor office provides the ideal space for working from home or managing day to day tasks, while the thoughtfully placed second floor laundry adds everyday convenience. Upstairs, the sense of openness continues with an expansive hallway overlooking the family room below, while spacious bedrooms provide comfort and privacy. The primary suite is a retreat of its own, offering a perfect balance of space, light, and style. The walkout basement, complete with approximately 9ft ceilings, is a blank canvas ready to be transformed into whatever you desire a home theatre, gym, in-law suite, or entertainment space. From here, step outside to a backyard that backs onto preserved pond views, creating a peaceful and private setting where mornings begin with quiet reflections and evenings end with tranquil sunsets. Every detail of this home has been carefully considered, blending elegance, practicality, and lifestyle into one extraordinary property. 31 Bayberry Dr offers the rare opportunity to own a home that is as functional as it is beautiful, where timeless design meets everyday comfort. (id:60626)
RE/MAX Premier Inc.
3595 Cedar Hill Rd
Saanich, British Columbia
OPEN HOUSE SAT OCT 18, 12-2PM! Yr. 2021 build, 3,333sqft total incl 2-car garage & 2-bed legal suite in the Cedar Hill area. Fantastic views of Mt. Tolmie from main living areas & sunny private yard. Convenient proximity to shopping, schools, U-Vic, Camosun College & Cedar Hill Golf Course & local trail network. High level of finishing throughout this beautiful home! 5-bedrooms, 3.5-baths, legal 2-bedrm secondary suite (c/w extensive sound insulation), 2-car garage + extra parking. Designer touches abound in the kitchen & baths, heated floor ensuite features a ''Show Piece'' shower & beautiful freestanding soaker tub. Features incl low voltage LED exterior lighting, heat pump A/C, impressive ''floor-to-vaulted-ceiling'' fireplace, stainless appliance package, landscaped & fenced, interlock paved driveway. In total the home is approx 2,900 SqFt finished, plus 427-SqFt Garage. Extra storage in 2-crawlspaces. Quality build by ''Like a Dream Construction'' w/balance of 2-5-10 New Home Warranty. Great value @ $1,748,800. Contact mikko@sutton.com today. (id:60626)
Sutton Group West Coast Realty
18 Aspen Ridge Way Sw
Calgary, Alberta
Welcome to this exceptional estate residence in the prestigious community of Aspen, perfectly situated on a beautifully landscaped 8,471 sq. ft. lot that offers privacy, mature trees, and no homes directly behind. This immaculate bungalow showcases timeless craftsmanship with over 4,600 sq. ft. of living space, thoughtfully designed for both everyday comfort and elegant entertaining. From the moment you arrive, the home makes a statement with its oversized triple garage, a newly refinished driveway with ample room for additional parking, and stunning curb appeal that sets the tone for what’s inside. Step into the main level where soaring vaulted ceilings and expansive windows create a bright, airy atmosphere that is both warm and inviting. The open floor plan flows seamlessly between the living, dining, and kitchen areas, highlighted by a large deck that extends the living space outdoors and overlooks the lush, private backyard. A spacious front office with a nearby 4-piece bath provides the ideal work-from-home setup or easily functions as a second main-floor bedroom. The primary retreat is tucked away for privacy and comfort, featuring a generous 5-piece ensuite with dual vanities, a separate soaker tub and shower, and a private water closet. A large laundry and mudroom with sink adds practicality, while the thoughtful layout ensures convenience throughout. The professionally developed walkout basement nearly doubles the living space, offering a massive recreation and games room perfect for family gatherings or entertaining guests. Comfort is paramount with two dedicated in-floor heating zones—one for the bedroom wing, which includes two spacious bedrooms and a 4-piece bathroom, and another for the expansive recreation space. A freshly sealed lower-level patio opens onto the meticulously maintained backyard, where mature landscaping, newer fencing, and carefully designed outdoor spaces create a peaceful oasis. Additional highlights of this home include central air conditioning for year-round comfort, a water softener, built-in central vacuum with attachments, and abundant storage space. Every detail reflects the pride of ownership and meticulous care that has gone into maintaining this home. Combining an enviable location in Aspen’s sought-after estate area with a rare blend of space, privacy, and elegance, this residence offers a truly unique opportunity to own a forever home in one of Calgary’s premier communities. (id:60626)
Real Estate Professionals Inc.
1317 Lockyer Road
Roberts Creek, British Columbia
Discover your perfect country retreat on this stunning 5-acre property, where natural beauty meets modern comfort. Surrounded by mature trees and open pasture, this serene haven features a beautifully updated 3-bedroom country-style home filled with charm and character. A detached garage with office offers space to work or create, while the small barn provides room for animals, hobbies, and space to wander. The high efficiency heat pump provides air conditioning in summer, warmth in winter, and there's a wood fireplace for cozy ambience. Entertain and enjoy within your covered outdoor patio area, sunny veggie garden, fire pit in the woods, wine room in the bonus basement, and much more. This property offers endless possibilities in a picturesque setting. Call to view today. (id:60626)
RE/MAX City Realty
7291 Wren Street
Mission, British Columbia
CORNET PARCEL. 2026 SQ FT BUILDING (PREVIOSULY USED FOR PRESENTATION CENTRE). PERFECT FOR DAYCAYE,OFFICE AND RETAIL USE (REZONING NEEDS TO BE DONE FOR SUITABLE USE).PLEASE CHECK WITH THE CITY OF MISSION. UNLIMITED DEVELOPMENT POTENTIAL.DO NOT MISS THIS OPPURTUNITY!!! (id:60626)
Century 21 Aaa Realty Inc.
324 Easthom Rd
Gabriola Island, British Columbia
Gabriola Island Opportunity we have Two Parcels of Land to be sold as one package, 324 Easthom Road is 1.98-acre Water front property with four buildings plus storage, approximately 4600 square feet combined, consisting of five rental units, earning reasonable income. Beautiful views overlooking Descanso bay out to Newcastle (Saysutshun) & Protection Islands. A short 20-minute Ferry ride from Nanaimo the Island has lots to offer, The Second property is 440 North Road 18.5 Acres this property has an approved water system that supplies the water to the five rental unit plus one other home as well as the BC Ferries public washrooms. The balance of the 18.5 Acers is currently undeveloped. Gabriola is growing and yet still has the island lifestyle feeling. (id:60626)
RE/MAX Professionals (Na)
896 Taylor Road
Bowen Island, British Columbia
Bask in the sunrise and soak up the views from this private and gorgeous Bowen home. Sitting on an acre in Dorman Bay and very close to Snug Cove, this much-loved and well-maintained home features two-to-three bedrooms, stunning views east across the water to Vancouver, and a beautiful design and style that is sought-after. Outside hosts a fenced garden, plenty of forest, and a detached and well-equipped 390 sf bungalow with 4-piece spa bathroom built in 2009 once used as a very successful licensed short term rental, but also perfect for extended family/guest visits. Within walking distance of popular swimming beach September Morn Beach, and close to Dorman Point Park. (id:60626)
Macdonald Realty

