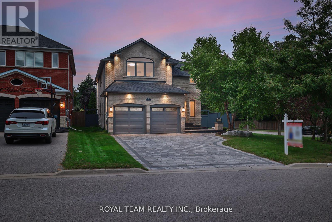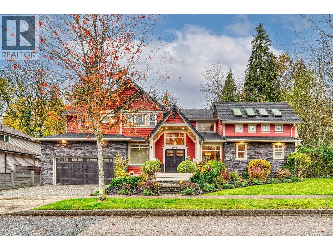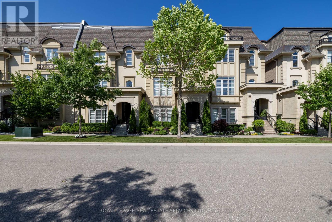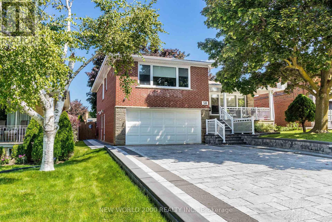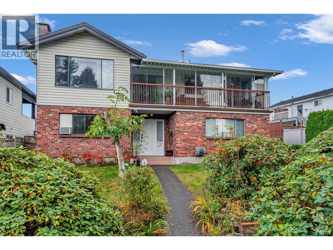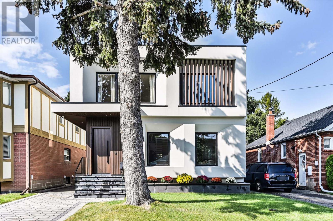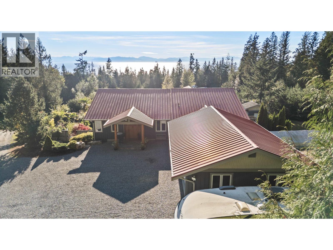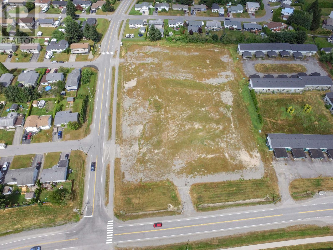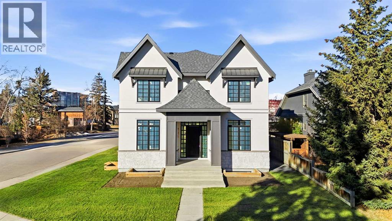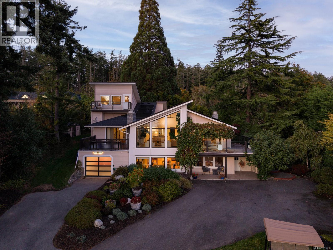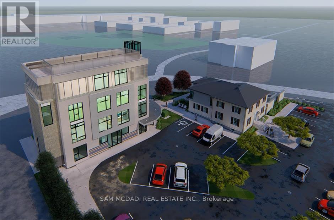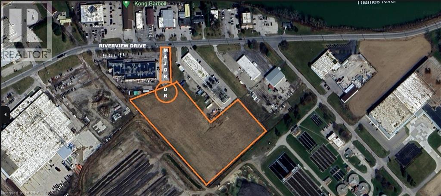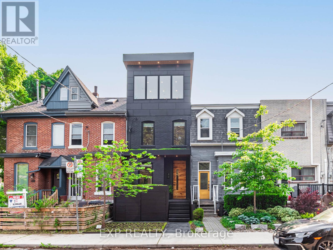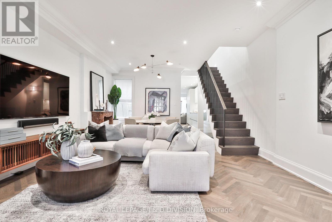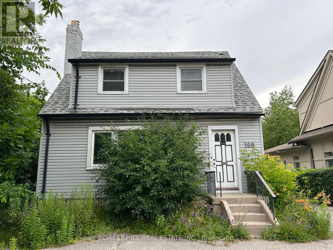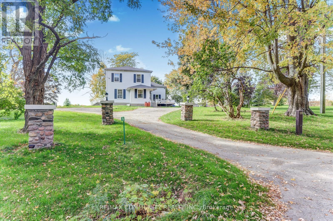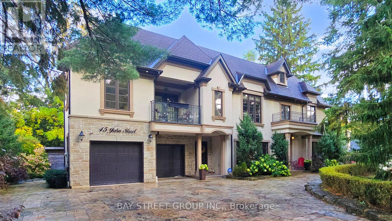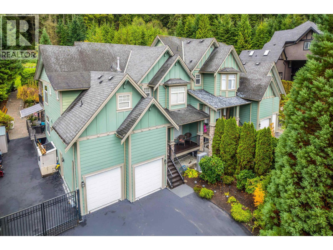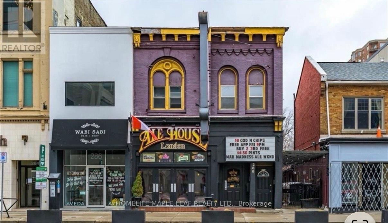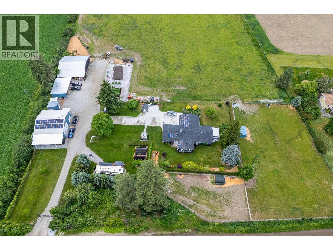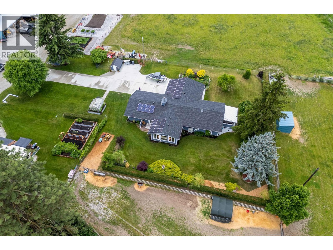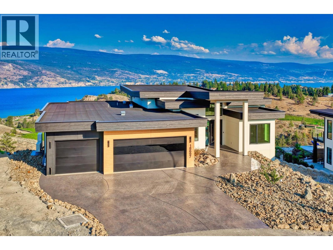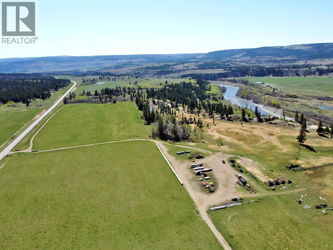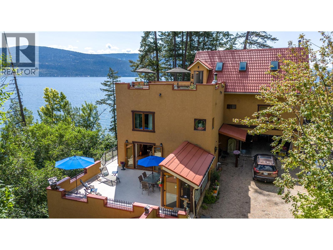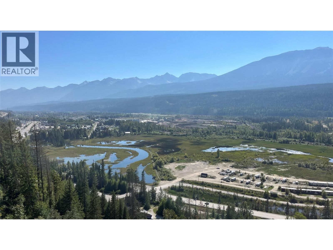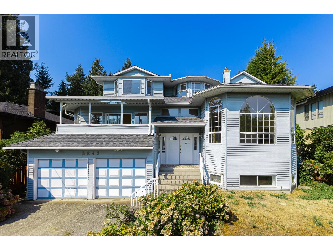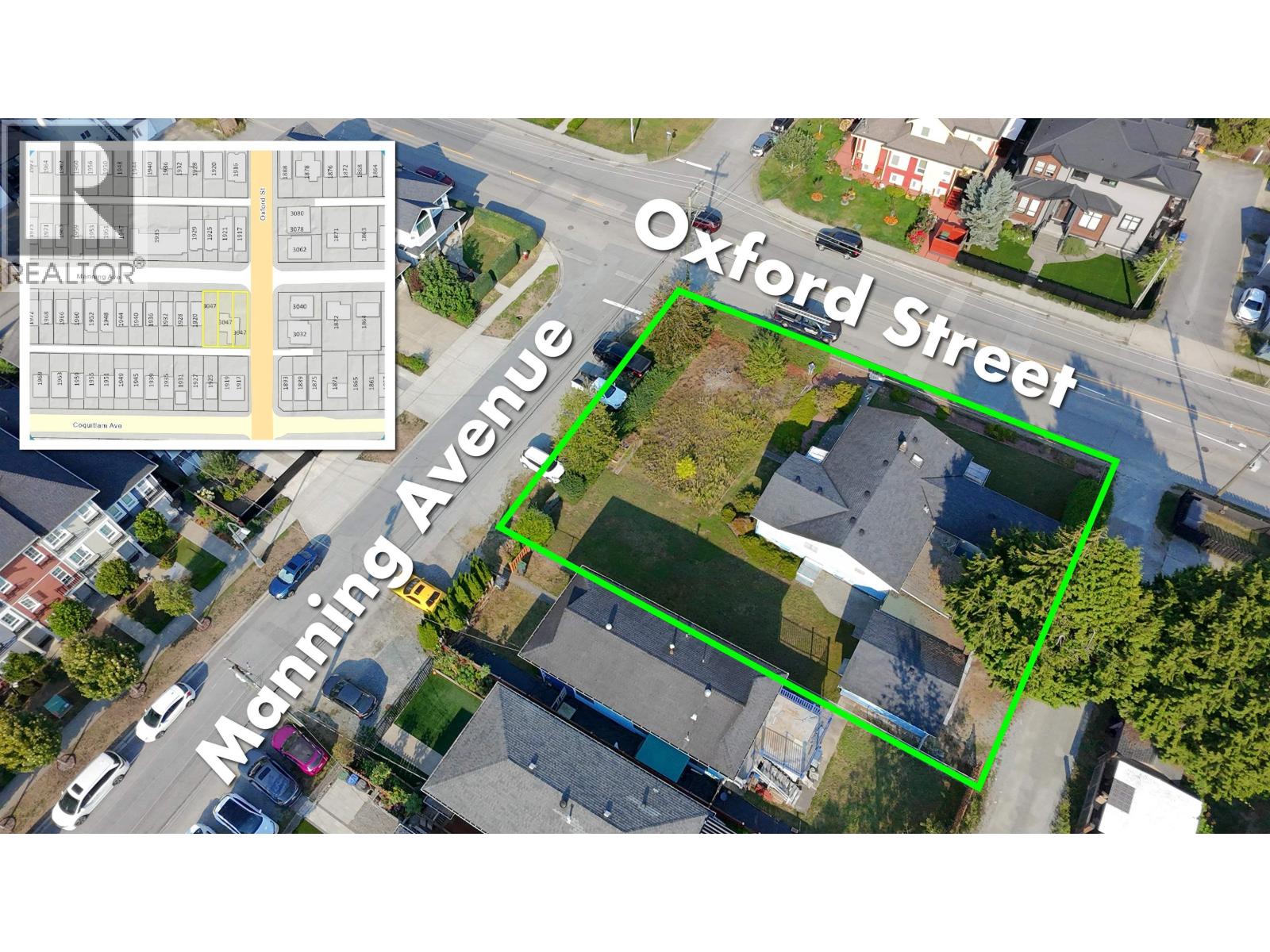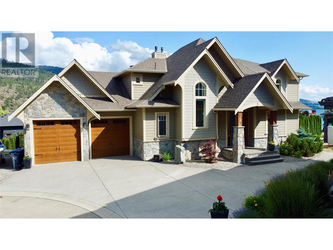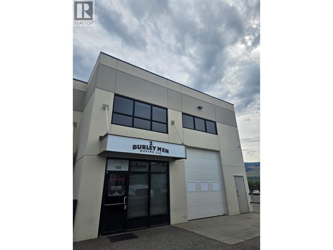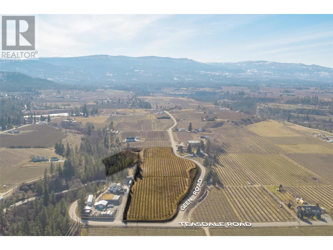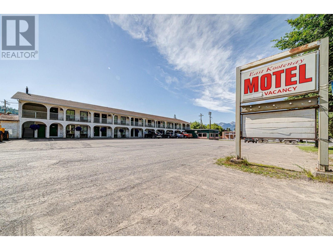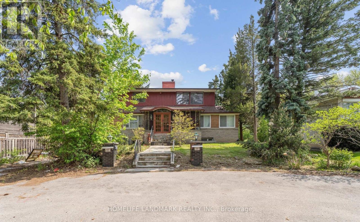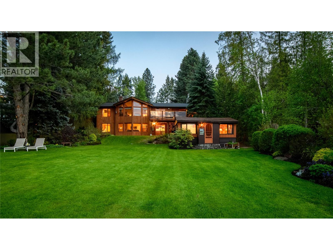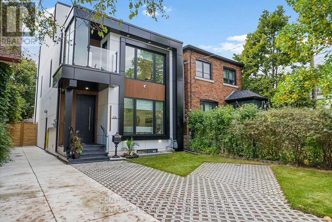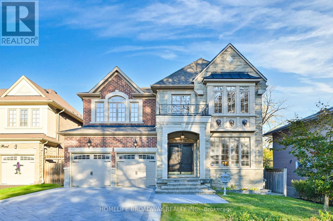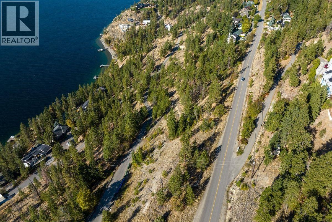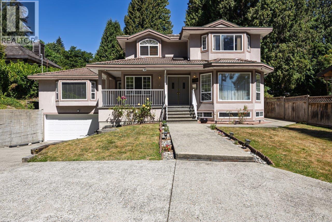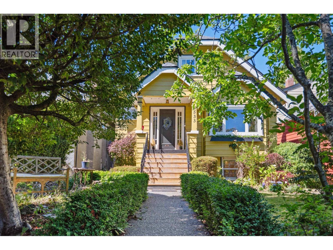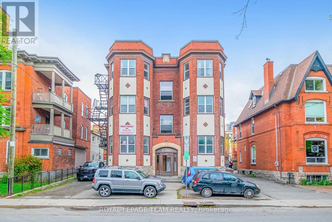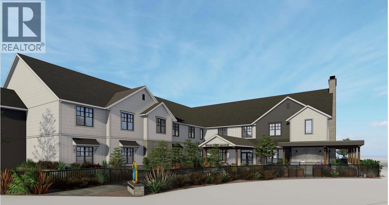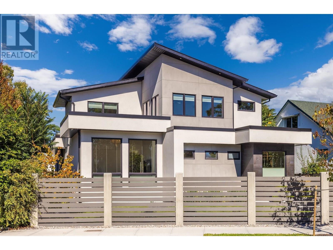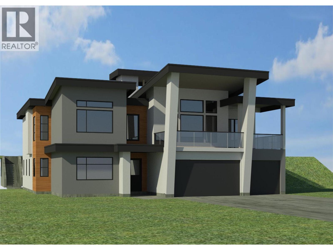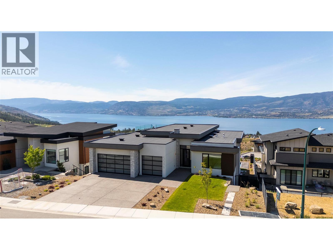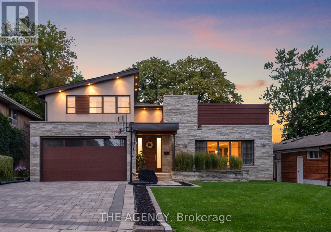2 Gleave Court
Aurora, Ontario
Introducing an Incredible, Newly Renovated Home with Lots of $$$ Spent on Upgrades Throughout, Located in South Auroras Multi-Million Dollar Neighbourhood! Property Features a Heated Inground Swimming Pool With Professional Landscaping And Beautiful Gardens, Soaring 18 Foot Ceiling In the Living room With Breathtaking Views, 9 Foot Ceilings On Main Floor, Double Door Entry, Long 4 Car Driveway With No Sidewalk, Interlocking Patio And Walkway, Premium Lot, Quartz Kitchen Counters, Quartz Counters In Bathrooms, Huge Master With Gas Fireplace, Pot lights throughout, Oak Staircase. Please See Attached List of All Upgrades Done Throughout the House! Located Close to The Most Prestigious Schools, SAC, Villa Nova, Country Day! Must See To Truly Appreciate! (id:60626)
Royal Team Realty Inc.
13067 239b Street
Maple Ridge, British Columbia
LUXURY LIVING in Silver Valley. Cathedral ceilings, skylights, and an 18' brick feature wall give a stunning first impression! Gourmet Tuscan kitchen with high end appliances, a massive island, and hardwood plank flooring restored from a 100 year-old church. Each of the 3 levels has its own Primary Bedroom Suite (3), walk in closets and its own w/d set (3). Lower level 3 bedroom suite has a separate entrance and media room. The main floor dining & great room spaces open to a large inviting patio, outdoor f/p, automatic enclosing screens, built in hot tub under a pergola and swim spa - your own personal oasis in nature. All this on a greenbelt with the gentle sounds of Millionaire Creek as background. Near Golden Ears Park, local parks and so much more. COME SEE IT TODAY! (id:60626)
Fair Realty
251 Hanover Street
Oakville, Ontario
Welcome to the Royal Oakville Club, where prestige, elegance, & modern luxury define an exceptional lifestyle. Premium lot overlooking Park! Luxury living with no grass to cut! Nestled in prime West Oakville, this sought-after community offers unparalleled convenience, just steps from Lake Ontario & historic downtown Oakville, where you can explore boutique shops, fine dining, & waterfront charm.The Belcourt model by Fernbrook, spanning approximately 3,217 sq. ft., is a masterpiece of sophisticated design & superior craftsmanship. This stunning 3-bedroom, 3.5-bathroom residence is enhanced by 9 & 10 ceilings, California shutters, engineered hand scraped hardwood floors, custom cabinetry, designer tiles, pot lights, & elegant light fixtures. An elevator spanning all levels ensures effortless mobility, from the basement to the expansive rooftop terrace. Designed for seamless entertaining & refined living, the great room & formal dining room share a two-sided gas fireplace, creating a warm & inviting ambiance. The chefs kitchen features deluxe cabinetry, quartz countertops, a large island with a breakfast bar, & premium Wolf & SubZero appliances, while the sunlit breakfast room opens to a private terrace. Upstairs, luxury & comfort await with a laundry room, three spacious bedrooms, & two spa-inspired bathrooms. The primary retreat boasts a private balcony & a lavish ensuite with a freestanding soaker tub & a glass-enclosed shower. The ground floor offers a versatile media room, a 4-piece bathroom, a mudroom with double closets, & inside access to the double garage. With superior construction, energy-efficient features, & an enviable location, this exquisite Fernbrook townhome offers an unparalleled living experience in one of Oakvilles most coveted neighbourhoods. (id:60626)
Royal LePage Real Estate Services Ltd.
58 Comay Road
Toronto, Ontario
Luxury Living Awaits You! Step into a world of elegance and comfort with this stunning home that boasts exquisite features designed for modern living. From the moment you enter, you'll be captivated by the hardwood floors that flow throughout and the stylish marble and ceramic tile in all bathrooms. Indulge your culinary desires in a kitchen that's a chef's dream! Featuring quartz countertops, full-height cabinets, and a large island with a with a sleek waterfall countertop and sink, its perfect for entertaining. Equipped with a top-of-the-line Sub-Zero and Wolf appliances, including double ovens, this kitchen is both functional and luxurious. Retreat to the main bathroom, where you'll find marble tops and a powered jet bathtub for ultimate relaxation. All showers are elegantly designed with glass enclosures, rainfall shower heads, and handheld wands for a spa-like experience. Enjoy the cozy ambiance of 2 remote-controlled fireplaces, one in the living room and another in the recreation room. The lower level also features a convenient kitchen with a fridge and sink, ideal for gatherings. Stay connected and entertained with speakers in every room, a surround sound system in both the living and basement areas and a Control 4 app for seamless audio control. Security is paramount with a front doorbell camera, 4 exterior cameras, and a fully monitored alarm system. This home is a smart sanctuary with fully automated blinds, boosted WiFi, and tankless hot water. All new PVC plumbing and electrical systems ensure peace of mind, while elegant touches like crown moulding, under-cabinet lighting and built-in closets elevate the aesthetic. Step outside to a beautifully landscaped yard featuring a backyard deck, a new driveway, and a stunning veranda with interlocking stone. The front lawn irrigation system keeps your space lush and vibrant year-round. This home is not just a residence; its a lifestyle. Don't miss this opportunity to make this dream home yours! (id:60626)
New World 2000 Realty Inc.
6760 Lakeview Avenue
Burnaby, British Columbia
Well maintained and clean home situated on a quiet cul-de-sac in prime Upper Deer Lake. This family homes offers 5-bedrooms, 3 baths and is situated on an expansive 7,476 sf lot. Short drive to Highgate Shopping Centre, Metrotown & Market Crossing and within walking distance to Brantford Elementary. Zoned under the new R1 SSMUH district, this property allows for multi-family housing (to be verified with the city). Great opportunity to live in or build your dream home. (id:60626)
Stonehaus Realty Corp.
36 Glenshaw Crescent
Toronto, Ontario
A Masterpiece of Contemporary Design! This fully detached executive home is perched on an extra-deep, prime lot in the heart of one of Toronto's best-kept secrets: Parkview Hills. This stunning property exudes a 10+ wow factor, with a one-of-a-kind contemporary design that is both functional and visually captivating. As you enter, you'll be greeted by an exceptionally bright and open floor plan flooded with natural light, creating a warm and inviting atmosphere. With 4+2 bedrooms, this home offers ample space for family living, while the chefs kitchen and vaulted ceilings add a touch of grandness, making it ideal for both daily life and entertaining. Every corner of this home is designed to impress, from the tall ceilings throughout to the stunning views of nature in the tree-lined backyard, offering incredible privacy on a lot that extends almost 135 feet deep.The self-contained in-law suite on the lower level, complete with private laundry, large windows, and a separate entrance, adds flexibility for extended family or rental potential. The basement also features heated floors, ensuring comfort year-round. This exclusive neighbourhood is tucked away with only two ways in or out, creating a peaceful, close-knit community feel while still offering easy access to everything. Surrounded by lush ravines, it provides the perfect escape from the hustle and bustle of the city, yet you're only a few short bus stops from the Danforth subway line to the south or the LRT to the north. The area is known for its small-town charm, with excellent shopping nearby and a small community school, making it ideal for families. 36 Glenshaw Crescent is the epitome of modern luxury in a hidden Toronto gem. **OPEN HOUSE SAT NOV 1, 2:00-4:00PM** (id:60626)
Royal LePage Signature Susan Gucci Realty
2440 Sunshine Coast Highway
Roberts Creek, British Columbia
This beautiful 9.54-acre equestrian estate in desirable Roberts Creek offers panoramic ocean views, privacy and a fully turnkey country lifestyle. Formerly a dahlia farm with orchard, berries and greenhouses, the property is well-established and could easily regain farm status. The custom 5BR home showcases meticulous craftsmanship-Brazilian cherrywood floors, solid cherry cabinetry, granite counters, double ovens, butler´s pantry & both formal and casual living spaces. Covered balconies provide year-round outdoor living and sunset views. The walk-out lower level opens to a 32´ heated pool, hot tub, fenced yard and summer kitchen with suite potential. Equestrian facilities include an over-height 3-stall barn with turnout, training paddock, huge workshop and hay storage. Above the barn, a fully self-contained 2BR suite with luxury finishings offers excellent income or staff housing. 3-car garage, dog run, new heat pump with a/c & updated septic add peace of mind. Country & coastal living at its finest. (id:60626)
Sotheby's International Realty Canada
1015 1050 Nalabila Boulevard
Kitimat, British Columbia
This 3.675-acre, multi-family zoned property is one of a very few currently zoned properties available in Kitimat. Centrally located with access directly on to main roads Alexander and Nalabila, this property has a prime location surrounded by residential development. Fully cleared and leveled with utilities at lot line, this property is ready for your development opportunities to be presented to the city for approval! This is definitely a gem of a property looking for your ideas, with high housing demand Kitimat has low unemployment and high wages to support strong demand for new housing. (id:60626)
RE/MAX Coast Mountains - Kitimat
703 35 Street Nw
Calgary, Alberta
Experience the epitome of luxury with this exclusive French-inspired home crafted by the renowned William Blake Homes. Ideally positioned on a coveted corner lot in the sought after neighbourhood of Parkdale, this brand new custom residence exudes elegance and sophistication. The main floor showcases 10 foot ceilings, a stunning fireplace, and a versatile home office — perfect for both work and entertaining. The chef’s kitchen is a culinary masterpiece, featuring premium appliances, an expansive layout, and a sophisticated butler’s pantry. Upstairs, discover vaulted ceilings, three generously sized bedrooms, including a luxurious primary suite with dual closets and a spa-like ensuite that promises a sanctuary of comfort with heated flooring. The upper-level laundry adds an extra touch of convenience. The beautifully finished basement, with heated flooring, boasts a spacious recreational area with wet bar and a large gym, ideal for both relaxation and entertaining. The centrally located wine wall is an art piece in itself as it showcases your collection of wines. This spectacular home is complete with a three car garage and landscaping. Uniting unmatched craftsmanship, modern luxury, and exceptional functionality, this residence offers an unparalleled lifestyle just minutes from downtown, with close proximity to Foothills Hospital, schools, parks, transit, dining, and retail — all in one of Calgary's most sought-after neighbourhoods. (id:60626)
Century 21 Bravo Realty
1342 Kestell Boulevard
Oakville, Ontario
5 Elite Picks! Here Are 5 Reasons To Make This Home Your Own: 1. Bright & Beautiful Gourmet Kitchen Boasting Large Centre Island with Breakfast Bar, Granite Countertops, Tile Backsplash, Stainless Steel Appliances & Bright Breakfast Area with Sizeable Windows & W/O to Large Deck Overlooking the Backyard! 2. Spacious Principal Rooms with Hdwd Flooring... Gracious 2-Storey Family Room Featuring Vaulted Ceiling, Ample Large Windows & Gas Fireplace, Plus Open Formal Dining Room & Formal Living Room, and Private Office. 3. Stunning Hdwd Staircase with Wrought Iron Railings Leads up to 2nd Level with Lovely Loft Study Area/Den with Garden Door W/O to Balcony & 4 Generous Bdrms - Each with Their Own Ensuite - Including Double Door Entry to Spacious Primary Suite with W/I Closet & Luxurious 5pc Ensuite Featuring Double Vanity, Soaker Tub & Huge Glass-Enclosed Shower. 4. Beautifully Finished Bsmt ('18) with Separate Entrance Boasting Vast Open Concept Rec Room & Kitchen with W/O to Patio, Plus 2 Good-Sized Bedrooms, 3pc Bath with Glass-Enclosed Shower, Separate Laundry Room & Ample Storage! 5. Convenient Interlock Walkway & Steps Leads to Back/Bsmt Entrance & Private, Fenced Backyard Featuring Large 2-Level Deck, Patio Area, Pergola & More! All This & More!! 9' Ceilings on Main Level. Modern 2pc Powder Room & Convenient Laundry (with Access to Garage) Complete the Main Level. California Shutters in All Bdrms. Gorgeous Curb Appeal with Stone & Stucco Exterior. 3,752 Sq.Ft. of A/G Living Space Plus an Additional 1,858 Sq.Ft. in the Finished W/O Basement! Hdwd Flooring on All 3 Levels. Fabulous Location in Desirable Joshua Creek Community Just Minutes from Many Parks & Trails, Top-Rated Schools, Rec Centre, Restaurants, Shopping & Amenities, Plus Easy Hwy Access. New Furnace & A/C '25, New Garage Doors '25, 2nd & 3rd Bdrm Ensuites '25, Updated Light Fixtures '25, Updated Shingles '22, New Washer & Dryer '20, Water Softener '19, Backyard Patio '19, New Front Door '19. (id:60626)
Real One Realty Inc.
11321 Chalet Rd
North Saanich, British Columbia
Stunning West Coast family home with breathtaking west-facing ocean views and an outdoor setting reminiscent of Butchart Gardens. Set on 1.05 acres in one of the Peninsula’s most desirable areas, this 4,266 sq ft 5 bed/3 bath residence was tastefully renovated by Lida Homes. The bright, open-concept main level features 13-ft vaulted ceilings, a gourmet kitchen with JennAir appliances and quartz counters, and French doors to an expansive sundeck with frameless glass railings. The yard is a true highlight—lush, meticulously landscaped gardens, ponds, and vibrant blooms that captivate every visitor. Outdoor living includes a new sauna, hot tub, and vegetable beds across a sun-soaked south-facing backyard. Solar power, a heat pump, and A/C ensure year-round efficiency. Steps to Deep Cove Winery, Chalet Restaurant, beaches, and trails. (id:60626)
Macdonald Realty Ltd. (Sid)
2477 Queensway Drive
Burlington, Ontario
Incredible opportunity to own a one-of-a-kind property in sought-after Burlington. This exceptional site offers an approved plan to construct an approximately 15,000 SFstructure, providing a rare chance for immediate development in one of the city's most desirable and accessible locations. The flexible BC1-485 zoning allows for a variety of potential uses, including an office building, medical or professional plaza, daycare centre, convention and banquet hall, car wash, motor vehicle service station, or garage. Perfect for investors, developers, or owner-operators looking to create a signature property with outstanding visibility and long-term growth potential. Ideally situated just minutes from the QEW and Highway 403, this property offers excellent connectivity throughout Burlington and the GTA. The location is surrounded by an abundance of amenities including Burlington Centre Mall with its local shops, restaurants, as well as downtown Burlington's vibrant waterfront, and dining. Public transit and Burlington GO Station are nearby, along with hotels, schools, parks, and fitness facilities, ensuring convenience for employees, clients, and visitors alike. This prime location combines high exposure, strong traffic flow, and proximity to both commercial and residential areas, making it an exceptional choice for a wide range of future developments. (id:60626)
Sam Mcdadi Real Estate Inc.
610 4759 Valley Drive
Vancouver, British Columbia
Introducing the epitome of luxury living at Marguerite House II by Polygon, boasting over 1750 sqft with 2 spacious bedrooms, 3 full baths, a den, breakfast room, and family room. Revel in the captivating North East exposure offering breathtaking views of Quilchena Park. Nestled in a family-friendly neighbourhood, this residence is surrounded by renowned schools like Crofton, St Georges, Prince of Wales Secondary, and Shaughnessy Elementary. Convenience is key, with easy access to transit, the new Arbutus Mall, and Kerrisdale shopping. This refined home combines opulence with practicality. Two private gated parking spaces, along with building amenities like a sauna, gym, and outdoor pool, enhance the comfort and convenience of Marguerite House II. Make it yours today. (id:60626)
Grand Central Realty
450 Riverview Drive
Chatham-Kent, Ontario
Exciting Investment Opportunity Awaits! Unleash your potential with this rare 6.643-acre M-1 zoned vacant land, perfectly situated near Highway 401 and Bloomfield in vibrant Chatham-Kent! This prime property is a canvas for visionary investors, offering a wide array of possibilities for light industrial, warehousing, or innovative commercial projects. With exceptional visibility and easy access to major transportation routes, the potential for growth is limitless. Don’t miss out on this golden chance to transform your ideas into reality—contact the listing agent today and turn your dreams into a thriving venture! (id:60626)
RE/MAX Twin City Realty Inc
44 Massey Street
Toronto, Ontario
A purposeful blend of architectural history & modernity. Urban sensibility & efficient land usage in the heart of Trinity Bellwoods. 44 Massey & Rodney the Tree has been featured in several news articles & videos (google it).Located one of the last few small residential streets with plenty of growth potential within the most trendy part of Toronto. Tirelessly designed, built & decorated by Beurklian.Design group for multifamily usage generating over 12k/month. Easily convertible to Single Family Dwelling if desired. All furniture, plants, decorations, chattels & fixtures are included to be completely turnkey. This house emphasizes simplicity in materials, attention to detail, minimalist aesthetics to maximize the use & feel while minimizing maintenance. Diligent design, computer modelling & green building practices make this home a masterwork of light, volume & space. Biophilic design is incorporated & seamlessly integrated throughout the entire structure. Oversized windows, abundant skylighting & custom built doorways open the space & increase daylighting. Lack of bulkheads & baseboards emphasize the aggressive attention to detail & planning throughout. Commercial grade flooring provides resiliency & endurance. Custom built concrete sinks, Australian wall hung toilets & dual showers provide a sense of luxury & cleanliness. Custom built features & commissioned pieces throughout. Exceptional mechanical systems including independent HVAC units, endless water heater, radiant floor warming, exterior snow melt system & irrigation systems. Future expansion capabilities include rough-ins for future rooftop terrace, backup generator, PV solar system, natural gas patio heaters, holiday lighting, heated exterior wet bar, etc. Steps to Trinity Bellwoods park, this location provides easy access to Billy Bishop Airport, Exhibition Grounds, BMO Field & major future transit lines.Own a cool little spot in a cool little area, with the house that Toronto's coolest tree stands on. (id:60626)
Exp Realty
913 Quadling Avenue
Coquitlam, British Columbia
Welcome to this quality custom 3-level family home on the high side of Maillardville, Coquitlam, offering sweeping south-east views of the Fraser River! With 5,288 sqft of living space, this luxurious residence features 9 bed/6 bath, including two rental suites - a legal 2-bedroom and an additional 1-bedroom - ideal for extended family or mortgage helpers (rental income of $2650+/mo). The main level boasts an open-concept design with soaring 10-ft ceilings, elegant living and dining areas, a gourmet island kitchen with granite counters, plus a full wok kitchen for culinary enthusiasts. Enjoy radiant in-floor heating, air conditioning with HRV, built-in sound and security systems, a theatre room, wet bar, and jacuzzi ensuite for ultimate comfort and entertainment. OH: Sun, Nov 2nd, 2-4pm (id:60626)
Nu Stream Realty Inc.
69 Sullivan Street
Toronto, Ontario
This impeccably renovated 3-storey Victorian showcases exceptional quality & exquisite finishes throughout. The entry foyer opens to a stunning combined living & dining room flanked by 2 gorgeous fireplaces, nearly 10-foot soaring ceilings, herringbone hardwood floors & large windows.The gourmet Scavolini kitchen is the envy of amateur & professional chefs alike with generous Calcutta marble counter space, professional gas range, high end appliances & oversized pantry. The open concept family & breakfast rooms offer additional lounging, dining & work space with 2skylights & double sliding door walk-out to a tranquil City garden with ipe/teak deck & garage. The 2nd floor offers 2 spacious bedrooms one large enough to be the primary bedroom, renovated bathroom, open study area which could be a 4th bedroom & serene deck nestled in the tree tops. The beautifully reno'd Calcutta marble bathroom with soaker tub/shower, high-end fixtures & heated floors. The 3rd floor primary bedroom suite has a stunning 5-piece ensuite bath with separate water closet, large walk-in closet outfitted with Italian Poliform built-ins, sitting room, Juliette balcony & custom privacy door. The renovated lower level with media room, office or bedroom, another beautifully renovated 3-piece bathroom, laundry/utility room & abundant storage. There are 6 flat screen TV/Sonos systems throughout the home. This property offers an excellent investment opportunity & has generated over $550,000 in income over the past 6 years. Located in one of Toronto's most dynamic &culturally rich areas, steps from Queen West, Chinatown, Entertainment & Financial Districts & Kensington Market renowned for its eclectic mix of trendy boutiques, cafes, gourmet restaurants, vibrant nightlife, AGO, TTC, Grange Park, Ogden JR Public School and so much more. (id:60626)
Royal LePage/j & D Division
168 Sheppard Avenue W
Toronto, Ontario
Client Remarks Entire Standalone Building Opportunity Located In The High-Demand Yonge/Sheppard Area With Great Exposure, Above Ground 1196 sqft, Plus Finished Bsmt 431 sqft. Only Minutes Away From The Yonge & Sheppard Subway And Hwy 401. Partially Renovated, Suitable For Many Businesses & Professional Offices. Front Parking lots Plus Huge Rear Parking Spaces. (id:60626)
Forest Hill Real Estate Inc.
196 Lovekin Road
Clarington, Ontario
Don't miss this opportunity to own a piece of history with limitless potential! Estate Living at Subdivision Pricing. In the last 3 months, this property has had over $300,000 in upgrades installed. Discover the charm at this century estate, nestled on 13acres of countryside with sweeping views that stretch for miles. Perfect for extended families or those seeking a multi-generational living. This spacious estate can comfortably accommodate three families, offering privacy and ample living space for everyone. The main residence features timeless architectural details, blending historic charm with modern comforts. Each family unit has been thoughtfully designed to provide independent living areas while maintaining a sense of togetherness. Outside, the landscaped grounds invite you to explore gardens, mature trees, and open fields. For the hobbyist or entrepreneur, the large barn provides endless possibilities, whether it's for a workshop, or additional storage. Experience country living at its finest, where tranquility meets convenience, and every sunrise brings anew day of breathtaking beauty. (id:60626)
RE/MAX Community Realty Inc.
45 John Street
King, Ontario
A True Masterpiece in the Heart of King City! This stunning custom-built home features 4+1 bedrooms and 6 bathrooms, offering approximately 5,000 sq. ft. of luxurious living space. A two-storey design with a loft and a fully finished basement, it sits on an expansive private lot backing onto a serene ravine with breathtaking views of the Humber River. Highlights include 9 ft ceilings Main & Second floor, a beautiful waffle ceiling in the family room, a chef-inspired kitchen with upgraded cabinetry overlooking the ravine, and elegant granite countertops throughout. The home also features a spacious mudroom with access to an oversized double garage, exquisite cornice moulding, and custom landscaping. Enjoy the perfect outdoor retreat with a covered porch designed for year-round relaxation and entertaining. Outdoor BBQ & Fire Table Gas Line, 2 Custom sheds/workshops to create a workspace or just use as extra storage and Diesel Generator in case of any power outage. Heated Garage and tiled garage floors. Outdoor sprinkler system and lighting. Welcome Home! (id:60626)
Bay Street Group Inc.
2915 Fern Drive
Anmore, British Columbia
Luxury living in beautiful Anmore! This impressive 1/2 duplex offers over 3,700 sqft of elegant living space with 4 bedrooms and 4 bathrooms. Designed for comfort and style, it features updated paint, rich laminate flooring, and an open-concept layout perfect for entertaining. The chef´s kitchen boasts premium appliances including a Sub-Zero fridge and Wolf gas range. Enjoy year-round comfort with air conditioning, a new heat pump (2024), and wired for easy setup of a genset. The spa-inspired primary ensuite includes heated floors, while the private backyard-backing onto a peaceful greenbelt-offers a gazebo, built-in BBQ, and extended patio, ideal for relaxing or hosting gatherings. Fresh exterior paint and a full sprinkler system complete this exceptional home. (id:60626)
Royal LePage Elite West
288-292 Dundas Street E
London East, Ontario
Prime Downtown London location surrounded by Delta & DoubleTree hotels, offices, and new residential growth. Fully tenanted mixed-use building with a popular Ale House and vine-covered patio, plus renovated 4-bed and 2-bed apartments above strong retail tenants. Excellent parking and a solid 6 % cap rate - turnkey investment in London's revitalizing core! (id:60626)
Homelife Maple Leaf Realty Ltd.
4911 Malpass Road
Armstrong, British Columbia
STUNNING PRIVATE 13 ACRE HORSE PROPERTY IN ARMSTRONG - You must watch the Video tour link to get a sense of the level of detail here. Solar, Geothermal, Fully fenced, landscaped, power gated and irrigated. Offering an elite location and setup. A newly renovated 3 bedroom 2 bathroom home, covered concrete patio & outdoor entertainment area, a large fully finished and heated shop (radiant gas heat and Blaze King forced air heater), walk in cooler, 40ft covered RV parking with plug in, Walk in meat cooler, heated and fully enclosed chicken coop with concrete floor, large pole barn, hay and equipment storage, massive gardens and including raised garden beds, fruit trees, 7 acre irrigated hay field, 2 heated water bowls fenced and cross fenced, treed park in the back, fully fenced, full irrigation system for the entire property 50 GPM well, solar on the house and the shop, electric car charging station, etc. Zoned for a second Residence. The home was recently renovated covered back patio addition, new roof to support the solar panels, geothermal heating and cooling, new windows, new gutters, new dream kitchen, large primary bedroom with a spa like ensuite and walkout to the salt water hot tub, concrete driveway, complete electrical upgrade throughout the property. The entire home offers incredible views of your property and miles down the valley. Located minutes to downtown Armstrong and Vernon. Contact Russ for a complete list of features way more here than meets the eye! (id:60626)
Coldwell Banker Executives Realty
4911 Malpass Road
Armstrong, British Columbia
STUNNING PRIVATE 13 ACRE HORSE PROPERTY IN ARMSTRONG - You must watch the Video tour link to get a sense of the level of detail here. Solar, Geothermal, Fully fenced, landscaped, power gated and irrigated. Offering an elite location and setup. A newly renovated 3 bedroom 2 bathroom home, covered concrete patio & outdoor entertainment area, a large fully finished and heated shop (radiant gas heat and Blaze King forced air heater), walk in cooler, 40ft covered RV parking with plug in, Walk in meat cooler, heated and fully enclosed chicken coop with concrete floor, large pole barn, hay and equipment storage, massive gardens and including raised garden beds, fruit trees, 7 acre irrigated hay field, 2 heated water bowls fenced and cross fenced, treed park in the back, fully fenced, full irrigation system for the entire property 50 GPM well, solar on the house and the shop, electric car charging station, etc. Zoned for a second Residence. The home was recently renovated covered back patio addition, new roof to support the solar panels, geothermal heating and cooling, new windows, new gutters, new dream kitchen, large primary bedroom with a spa like ensuite and walkout to the salt water hot tub, concrete driveway, complete electrical upgrade throughout the property. The entire home offers incredible views of your property and miles down the valley. Located minutes to downtown Armstrong and Vernon. Contact Russ for a complete list of features way more here than meets the eye! (id:60626)
Coldwell Banker Executives Realty
18697 Mckenzie Court
Summerland, British Columbia
Brand new and net-zero ready, this architectural showpiece by Gelcor is set in Summerland’s coveted Hunters Hill community - an area exempt from the foreign buyer ban. With panoramic 180 views of Okanagan Lake, vineyards, & mountains, the home blends design excellence with forward-thinking innovation. Inside, wide-plank oak floors, soaring ceilings, & walls of glass frame the lake beyond. The kitchen is a culinary masterpiece with professional Bosch appliances, granite surfaces, walk in pantry, & a dramatic island with an adjacent pass through that opens to a deck w bar seating & built-in speakers. The main level hosts a dining room, living area with tiled feature wall & fireplace, & a serene primary suite w a spa-like, award-nominated, ensuite w heated floors, freestanding tub, & lake views. The lower level extends the lifestyle: a rec room with nano doors to the covered patio, a quartzite waterfall edge wet bar, glass-walled wine cellar, theatre, gym, & guest suites, all capturing lakefront vistas. Lower level flooring is heated excluding the wine room & gym. Outdoors, xeriscape landscaping frames a generous side yard, a pool permit is in place. Upgrades include 3 zone indoor/outdoor speaker system, triple-glazed windows, sprinkler system, EV-ready 3-car garage w epoxy floors, & suspended slab construction. A rare opportunity to own a design-forward home that redefines Okanagan living. (id:60626)
Unison Jane Hoffman Realty
6547 Chilcotin 20 Highway
Chilcotin, British Columbia
Hanceville Ranch comprises 639.46 deeded, fenced acres in four titles plus a 600-acre range, designed for efficient cattle and hay production. The property includes a large, newly renovated home in a private setting overlooking the river. Irrigation features both a gravity system and a pumped river system, with two separate licensed sources, along with wheel line and new reel guns. Current hay production is approx. 350 bales annually, with irrigation now extended to three additional fields not yet in hay, offering excellent expansion potential. Infrastructure includes a well-built corral system and quality fencing, supporting a 70 AUM carrying capacity plus a 100 AUM renewable lease/license. Strong water resources and room for increased productivity make this a solid ranching investment. (id:60626)
Landquest Realty Corporation
Landquest Realty Corp (Northern)
56 Nerie Road
Vernon, British Columbia
Experience lakefront living like never before with this expansive estate on Okanagan Lakeshore. Featuring 150 ft of desirable waterfront, this property is designed for ultimate relaxation and entertainment. Spanning nearly 2.5 acres, this privately set estate offers a rare opportunity for a secluded retreat, perfect for creating lasting memories with friends and family. This estate boasts four stories of containing a suite and in law suite, with several different decks or patios to enjoy breathtaking lake views. Inside, the property houses 6 bedrooms and 5 bathrooms with plenty of space for family and friends. The main floor features a grand kitchen with vaulted ceilings and abundant storage, seamlessly connected to a spacious living area. This level offers incredible panoramic views and access to both the garage and a large deck, making it a perfect space for gatherings. The property's expansive lake frontage features a large dock, accommodating multiple water toys and enhancing the overall lakefront experience. This estate offers a unique combination of luxury, privacy, and stunning natural beauty, making it an ideal location for both personal use and rental opportunities. (id:60626)
Chamberlain Property Group
457 Anderson Road
Golden, British Columbia
46 Acres with Mixed-Use Potential - This 46-acre property offers a rare opportunity to invest in a large parcel of land with a mix of residential and light industrial zoning. Set against a backdrop of wetlands and wide-open views, the land enjoys a unique blend of natural beauty and development potential. Part of the acreage includes wetlands, adding to the ecological value of the property, while the elevated portions boast excellent views of the ski hill and surrounding mountains. With space for both residential and commercial use, the site offers flexibility for future growth. Whether you’re considering long-term investment, development, or holding land in one of the most scenic corners of the valley, this property provides plenty of opportunity. This is a share sale. (id:60626)
RE/MAX Of Golden
5843 Carson Street
Burnaby, British Columbia
This stunning South Slope residence perched on a quiet cul-de-sac with sweeping city and mountain views. Built in 1987 on an expansive 8,052-sq-ft lot, this meticulously maintained 5,595 sqft home spans three levels and showcases 7 bedrooms and 6 bathrooms. The upper floor features four generously sized bedrooms, three with ensuites, while the luminous main level is designed for seamless everyday living and refined entertaining. The walk-out lower level presents a self-contained two-bedroom suite with separate entry, perfectly suited for multi-generational living or rental income. Recent upgrades-including a new roof, refreshed interiors, updated appliances, and modernized high-efficiency heating system. Metrotown, Market Crossing just minutes away. OPEN HOUSE: Sun (Nov 16) at 2-4PM. (id:60626)
Lehomes Realty Premier
3047 Oxford Street
Port Coquitlam, British Columbia
Prime development opportunity! This LARGE 12,000 sq.ft. RA1-zoned lot offers incredible potential with options for an apartment site or possible rezoning to RRh for rowhomes. Featuring two road frontages plus lane access, the configuration is ideal for future redevelopment. The existing 3-bedroom home is well kept and fully livable, providing rental income or comfortable living while you plan. Centrally located near major routes, schools, transit, shopping, and recreation-this property is a rare find with outstanding upside for builders and investors. (id:60626)
Royal LePage Elite West
18451 Crystal Waters Road Unit# 16
Lake Country, British Columbia
Live the Dream in this spectacular gated community at Crystal Waters , in this fabulous 5 bedroom , 5 bathroom 5,000 sq. ft. home with an inviting ambience . The open feel through the Great room ,kitchen and dining area, that transitions out to the large outdoor deck is great for hosting large parties. The kitchen features a huge island , black labradorite granite counters, top Thermador and Kitchenaid stainless appliances , two tone cabinetry , and a big walk-in pantry. Finishing off the main level , there is one primary bedroom with a 5-piece ensuite with travertine walls and floors and quartz countertop, and his & her closets. A Bathroom and spacious laundry room leads into the two car garage with a ceiling height for vehicle lifts . Upper level has a second primary bedroom with a 5-piece ensuite and walk-in closet. A guest bedroom with walk-in closet , a common bathroom , and Rec/Theatre room that opens up to a partially covered sundeck with amazing lake views! Both sundecks have custom stainless steel and glass railings . The Lower level is completely finished and ready to accommodate all your guests and relatives, with a full kitchen , laundry , 2 bedrooms , 4 piece bath, and Family room that opens up to covered patio and backyard. And a great big storage room for all your lake toys, bikes etc. There is a community boat launch and your own private boat slip with lift, and almost 1,000 feet of lakeshore frontage. This home is Loaded ! Call your realtor to show ! (id:60626)
Oakwyn Realty Okanagan
480 Neave Court Unit# 103
Kelowna, British Columbia
6,209 SF end cap industrial unit offers a highly functional layout across two levels, ideal for a wide range of business uses. The ground floor features a bright open-concept showroom with an in-suite washroom, a large rear office, and a spacious warehouse area with 24’ ceilings (21’ clear to underside of truss). The mezzanine level includes a large open work area, a second in-suite washroom with shower, kitchenette, laundry hook-ups, and a storage area. The unit is equipped with 12’ overhead doors at both the front and rear, providing excellent access. A steel storage building measuring approximately 16’8” x 28’ x 19’ is included with the property. Additional highlights include a rear fenced storage yard, Eight (8) dedicated parking stalls plus visitor stalls, and signage opportunities on the end cap. (id:60626)
Coldwell Banker Horizon Realty
Royal LePage Kelowna
1225 Teasdale Road
Kelowna, British Columbia
Great opportunity here! Best kept secret in the Belgo area... this seven acres could be your dream come true. Five of the seven acres are arable and planted with Gala apples being fully fenced with gate. It has easy access and features several building sites for a future executive home with sweeping views over Kelowna and north past the airport. It is a short distance to UBCO, Aberdeen Hall Preparatory School, Kelowna International Airport, world class wineries, Big White Ski Resort and just minutes to shopping.... groceries, medical clinics, schools, and restaurants. Purchase now, enjoy for years to come! (id:60626)
Royal LePage Kelowna
1302 Highway 3
Fernie, British Columbia
PRIME INVESTMENT OPPORTUNITY! Nestled in the heart of the vibrant mountain town of Fernie, BC, this property offers an exceptional opportunity to own a hospitality business with massive potential. Located on Highway 3 and minutes from Fernie Alpine Resort, world-class fishing on the Elk River, and the most beautiful Fernie Golf and Country Club, this property is ideal to attract outdoor enthusiasts year-round. The property features 15 well-maintained motel units on two levels, three rooms are equipped with kitchenettes while one features a full kitchen, plus a spacious owner’s suite with a front desk/office. Currently operating under East Kootenay Motel, the business provides stable income with significant potential for growth. Guests love the property’s walkable location, close to Fernie’s charming shops, amenities, and restaurants, including the attached restaurant ""Chilango"" proven to be a Fernie-Favorite by locals and tourists alike providing a steady income stream for the motel through the leased space. Whether you’re looking to enhance the existing business or explore new development opportunities, this property is packed with potential. Contact us today for more information or to schedule a private showing. BY APPOINTMENT ONLY. (id:60626)
RE/MAX Elk Valley Realty
149 Clanton Park Road
Toronto, Ontario
Spacious 4-Bedroom Home in a Highly Sought-After North York Family Neighbourhood!Welcome to this beautifully maintained move-in-ready home on A Rare Oversized 70 X 257 Ft Building Lot offering over 4,000 sq. ft. of living space in one of North York's most desirable communities. The property features a circular driveway, professionally landscaped gardens, and sun-filled interior spaces that create an inviting atmosphere throughout.The main floor boasts a designer kitchen with granite countertops and an oversized dining room, perfect for hosting family gatherings and entertaining guests. Each room is bright and generously sized, offering both comfort and style.Located just steps from places of worship, TTC, top-rated schools, and parks, this home offers exceptional convenience for family living.This well-cared-for home is in excellent condition and ready for you to move in - an incredible opportunity in a prime location! (id:60626)
Homelife Landmark Realty Inc.
102 Sandner Road
Christina Lake, British Columbia
Breathtaking property during any season! Come escape to this immaculate 4-bedroom, 4 bath lakefront home with a bonus guest cabin. Perfectly set on a spacious 0.64-acre lot in the heart of Christina Lake with 80 feet of pristine lake frontage and stunning views of the water and surrounding mountains. This property offers peace, privacy, and endless possibilities. Main Home: Utilize the entire home for your family or provide your guests with their own living quarters in the walk-out basement—complete with 2 bed/2 bath, summer kitchen and private patio overlooking the lake. Gas fireplaces and laundry on both levels! Heated tile floors in the upstairs kitchen and the bathrooms with an expansive 1,104 sq ft flagstone deck on the main with an outdoor gas fireplace. Guest Cabin: A turn-key 384 square foot 1 bedroom 1 bath cabin with kitchen that is steps away from your very own private beach and a 144 ft cedar log dock! Garage & Workshop: A 40x40 three-bay impressively engineered garage with 16-ft ceilings and a 12x12 heated workshop with bonus storage area above! Outdoor Space: Beautifully landscaped in every corner with extra RV parking and garden area perched above the home with another bonus sitting space carved out to enjoy the everchanging lakeview below! Location: Situated at the end of a quiet dead-end street, ensuring maximum privacy and security in a highly sought after recreation destination! Whether you’re looking for a year-round home, a family vacation retreat, or a property with revenue potential, this property offers unmatched value and lifestyle that is hard to find. Do not miss out on this perfect package! Call your Real Estate Agent today and book a personal tour! (id:60626)
Grand Forks Realty Ltd
978 Carlaw Avenue
Toronto, Ontario
Welcome to this Ultra-Modern Home at prime East York (Greek town) location. 4bedroom home w Exterior Composite & Fluted Panels & Glass Railing. Open Concept Large Kitchen W center island, High End WIFI Controlled S/S Appliances, Quartz Counter Tops, Centre Island W Book Shelve. Stairs w/Glass Railings. Lots Of Sunlight. Voice Cont Smart Home. Central Sound System. Main Floor W large family room about (16x18ft) built in fireplace and wallunit. All Bedrooms w walkin closets, lots of storage space. Large Master bedroom with 7pc ensuit w both side large windows & walkout to balcony. Balconies at the front and back. Theatre In Basement w/Attached Wet Bar & Built In Wine Cooler. Sep Office & Nanny's Room w/4pc Ensuite. Front Yard Legal Parking. Smart Front Door Lock Controlled By Phone, App Fob code & key. Walking distance to new ontario line. **Rough In Kitchen & Laundry in Bsmt** Seller is willing to negotiate walkout entrance if requested. (id:60626)
Century 21 Parkland Ltd.
55 Avenue Road
Richmond Hill, Ontario
Stunning Upgraded Home with Exceptional Features. This beautifully renovated property boasts a wealth of upgrades designed for comfort, style, and functionality: Elegant new light fixtures throughout the home Extended interlock brick driveway and matching backyard patio-perfect for entertaining Upgraded 200-amp electrical service with a spacious cold room in the basement Modern kitchen featuring granite countertops and stylish backsplash All bathrooms updated with sleek new vanity countertops Fresh ceramic tile flooring in the foyer, kitchen, and washrooms Entire home freshly painted in contemporary tones Whether you're looking to move in or showcase your renovation work. (id:60626)
Homelife Broadway Realty Inc.
210 Clifton Road
Kelowna, British Columbia
6.36 lakeview acres perched above Okanagan Lake in the Glenmore area of Kelowna. The property is zoned RR1 (rural residential), is NOT in the agricultural land reserve (ALR), and carries a future land use of S-RES. The lands may offer immediate and long-term development potential. Lochview, a prestigious street in the region, runs through the parcel and offers great accessibility to a variety of building sites. Recent topographical work has been performed on the site to assist you with your due diligence process. This is a rare location that offers stunning lake views, ease of access to downtown Kelowna, and all modern amenities, but still creates a sense of privacy with over six acres of land. Immediately adjacent to the North is another available parcel, which can be purchased separately or in conjunction with the subject property (SEE MLS# 10366940). That parcel is 7.146 acres, directly fronting onto Okanagan Lake, allowing for a possibility of two titles and a total of 13.506 acres of land. Please be considerate of neighbors when visiting the parcel. (id:60626)
Sotheby's International Realty Canada
1224 E 14th Street
North Vancouver, British Columbia
Pride of ownership shows in this custom built 6 bedroom 3-story family home situated at the end of a cul-de-sac on a huge 13,440 square ft lot. The home boasts 3,861 square ft with 4 bedrooms up and a 1 or 2 bedroom suite downstairs. The main level offers a huge entertaining sized kitchen and family room area which opens to a huge covered patio and enormous backyard. The living room area offers views to Burnaby. You will love the huge circular driveway . Located on a quiet, family-friendly street, you´re just steps from Lynn Valley Centre, Eastview Elementary, Karen Magnussen Rec Centre, Lynn Canyon Park, and scenic local trails. Call today to book your private showing ! (id:60626)
RE/MAX Crest Realty
4533 W 8th Avenue
Vancouver, British Columbia
Priced well BELOW assessed value! Your dream home in Point Grey. This spacious 6 bedroom, 2 full bathroom home is ideal for families seeking the quintessential West Coast lifestyle. Step inside and discover a traditional layout featuring a formal dining and sitting room, along with a versatile TV room/sixth bedroom. The newly renovated 2 bedroom basement suite is a perfect mortgage helper or nanny suite. Outside, enjoy the well maintained front and backyards, offering a private oasis for relaxation. Imagine sipping on your morning coffee or an evening cocktail on the back deck, the perfect spot for outdoor living and entertaining. Enjoy leisurely strolls up to the charming shops and cafes of West 10th or down to Locarno beach or Spanish Banks, don't miss this opportunity to own in this well established Vancouver neighbourhood. (id:60626)
Rennie & Associates Realty
305 Waverley Street
Ottawa, Ontario
Exceptional 9-unit multi-family property in the heart of Downtown Ottawa. Offering 4 two-bedroom units, 3 one-bedroom units, and 2 bachelor units, each featuring very spacious layouts, soaring ceilings, hardwood floors, and charming architectural details. Major upgrades include a new roof (2025). Each unit is separately metered for hydro, with tenants paying their own electricity, keeping operating costs low. Features include 9 hydro meters, 9 rented hot water tanks, a rented natural gas boiler with radiator heating, coin-operated laundry, and 9 surface parking spaces. Currently generating over $182,000 annually, with significant upside through rent increases as many units remain below market. Set on over 5,800 sq. ft. of valuable land, this property also offers strong long-term potential for redevelopment or expansion. The neighbourhood is one of Ottawa's most desirable: steps to the Museum of Nature, the Rideau Canal, Elgin Streets vibrant shops and restaurants, the Glebe, parks, schools, and excellent transit. Always in demand among professionals, retirees, and students, this location ensures strong tenant retention and future rent growth. A rare opportunity to acquire a centrally located, income-generating property with spacious units, proven performance, and outstanding upside potential. (id:60626)
Royal LePage Team Realty
11530 Turtle Bay Court
Lake Country, British Columbia
Re-zoned and ready to develop! APPROVED DEVELOPMENT PERMIT in place with plans for a 36 UNIT, 2-storey boutique Long term care facility! RARE opportunity- Lake Country’s growing population and no long term care facility make this a high-demand, high-impact project with strong future returns. Full architectural plans and exterior renderings available. All the heavy lifting has been done to get this ready for development. Building Covenants removed, phase 1 Environmental assessment done, rezoned for P2 zoning offers multiple options, i.e. medical treatment services, health services, care centers, food or liquor primary establishments etc. FAR of 2, with 50% site coverage. Situated on 0.61 acres in a prime location in Lake Country, close to Turtle Bay, Wood Lake, 12 min to the airport. Existing house in great shape for rental income of approx. $3000/m, until you start developing the land. Home has 3 bedrooms & 3 bathrooms, 2000 sq. ft. rancher with shed and lots of parking. Everything is ready for a savvy investor/group to step in and capitalize on this property with projected income available. Call Stephanie for full details and income projections. Easy to show. (id:60626)
Exp Realty (Kelowna)
364 Christleton Avenue
Kelowna, British Columbia
Discover your dream home in the heart of Kelowna! Built in 2019, this modern residence is perfectly situated in the desirable hospital area, steps from serene Strathcona Park, one block from the beach, and right on the Abbott Bike Corridor. Offering unmatched convenience and charm, this home combines sleek design with an unbeatable location. With soaring 16-foot ceilings and an open-concept layout, the home boasts a bright, contemporary design perfect for families, professionals, or entertainers. Featuring three bedrooms, three bathrooms, and luxurious touches throughout, it’s built for comfort and practicality. Enjoy three-zone air conditioning and heating for customized comfort, plus hot water on demand for maximum efficiency. The gourmet kitchen impresses with a modern layout, ample storage, a butler’s kitchen, and a side-by-side fridge freezer. For the wine connoisseur, it offers a 144 bottle temperature controlled wine cellar. The spacious master suite is a private retreat with a large walk-in closet and its own laundry facilities. Outside, a fully fenced yard provides privacy and security, while low-maintenance landscaping with underground irrigation and raised garden beds adds charm and functionality. Don’t miss your chance to own this exceptional property—schedule your private showing today! (id:60626)
Royal LePage Kelowna
1432 Vineyard Drive
West Kelowna, British Columbia
Incredible Luxury Home w/gorgeous rooftop patio & elevator! Superior finishings, triple garage & pool! Main floor features a gourmet kitchen w/custom cabinetry, pantry, dining room, living room framed by fireplace, primary suite with 5 pc ensuite & walk-in closet, 2 additional bedrooms, second 5pc bathroom, 2 piece powder room and front and rear covered decks. The lower level has a foyer/entry, games room, media room, spacious bedroom, exercise/guest suite, 3pc bathroom, a pocket office, 3pc pool bathroom, mud room, utility room, pool equipment/storage room and a shop area. Granite countertops throughout, custom cabinetry, hardwood flooring, heated tile in upstairs bathrooms, elevator, modern low maintenance landscaping w/underground irrigation, rear yard fending! Close to wineries, beaches, parks, schools, shopping, and more! (id:60626)
Royal LePage Kelowna Paquette Realty
5546 Upper Mission Drive
Kelowna, British Columbia
'NEW' custom crafted contemporary masterpiece by Conceptive Homes with amazing lake views across from green-space, pool with privacy screens and auto cover, 3 Car Garage with epoxy floor, roof top patio, 5,000+ ft and 5 bedrooms offer the next level in modern home design and finishing - with a legal suite - and quick possession possible! From the triple pane windows and exterior doors, to the 6 zone sound system, to Sonneman lighting package, to solid core 8 ft doors and beyond - the quality is exceptional! From the moment you enter the grand foyer you are drawn to the panoramic lake and city views and the open concept dining / living / kitchen with 13 ft ceilings flows to the large covered deck with stairs to rooftop patio and entertaining space overlooking the in-ground pool. Fireplace feature wall will impress with White Oak and Dekton, and the chef-inspired kitchen with 14 foot island is the center of all gatherings: high end wide plank hardwood floors meet Dekton waterfall counters and custom crafted Shinnoki white oak cabinets. The opulently appointed primary suite and 2 other bedrooms on main feature Stanton plush carpet. 3 Beds on main is perfect floor plan for a busy family, or, those seeking home office space. Lower floor offers an impressive white oak wet bar with LED lights, Rec room, 4th Bedroom, access to the pool deck and yard, and well appointed media room! 1 Bed Legal Suite is finished to a premium standard! Energy efficient Step Code 4! New Home Warranty! (id:60626)
RE/MAX Kelowna
10 Macrill Road
Markham, Ontario
Welcome to this fantastic home in prestigious Cachet! First time offered for sale, this pride of ownership property sits on a premium lot with triple car garage, boasting over 4,600 sq.ft. of total living space, great curb appeal, and more than $300K in upgrades and renovations over the years. Featuring bright and airy layout with separate living and dining rooms, main floor library, and a large family room with fireplace and bay window, 4 spacious bedrooms, including primary suite with two walk-in closets, second bedroom with 4pc ensuite, and a 4pc semi-ensuite shared by the third and fourth bedrooms. Completely renovated chef's kitchen showcases a large centre island, high-end appliances, custom-built cabinets with organizers, oversized patio door with a built-in screen and motorized sunshade curtains. newer energy-efficient windows, premium engineered laminate flooring on the second floor and in the dining/living rooms, 24"x24" tiles in the hallway and kitchen. two staircases to the basement. professional landscaping with interlock driveway and walkways, private backyard perfect for entertaining featuring a massive TREX 14x40 deck lined with 12 flower boxes. lush perennial gardens with Japanese maple trees. Front-lawn irrigation and lighting system, fresh paint throughout, water softener, and kitchen water filter. The finished basement offers even more living space and ample storage. Top-ranked school district (Pierre Elliott Trudeau High School, St. Augustine Catholic High School, Unionville High School), close to GO Transit, Highway 404, CF Markville Mall, grocery stores, parks, ponds, community centres, and more. Just move in and enjoy (id:60626)
Century 21 Leading Edge Realty Inc.
92 Citation Drive
Toronto, Ontario
Some homes you tour, others you feel.Bayview Village has a way of surprising people, it's quiet, leafy, and tucked away, yet minutes from everything. On one of its most peaceful streets sits a 5+1 bedroom, 5-bath home that isn't just about square footage though it has plenty (over 5000 sq. ft). It's about the little moments it was designed to hold.From mornings on your 300+ sq. ft. private balcony off the primary suite, where the world is quiet and the city feels miles away. Evenings around the dining table, spilling out to the freshly painted deck for summer nights under the trees. Kids or guests with space to spread out across multiple levels. A finished basement that adapts to whatever you need, movie nights, gym, or playroom.Every corner has been refreshed inside and outside so you can focus on living, not fixing. And the backyard? Surrounded by greenery, it's a sanctuary in the middle of Toronto. This isn't just a Bayview Village address. It's a lifestyle of calm, connection, and possibility. (id:60626)
The Agency

