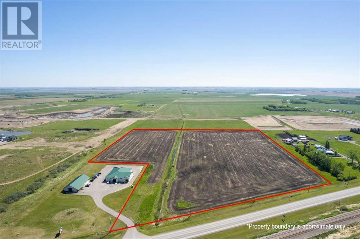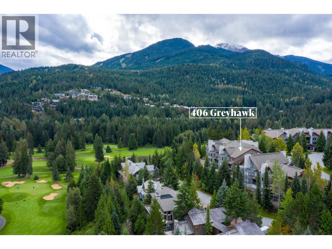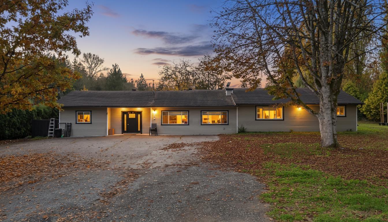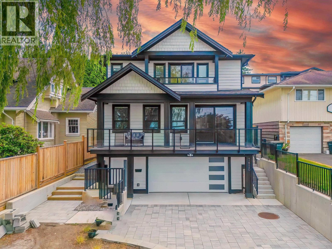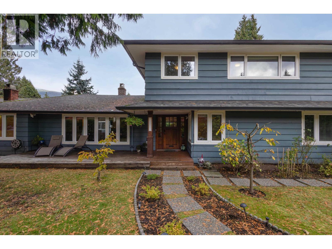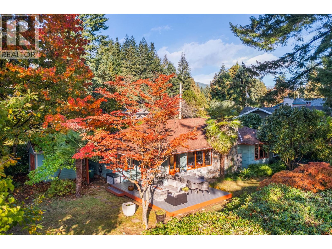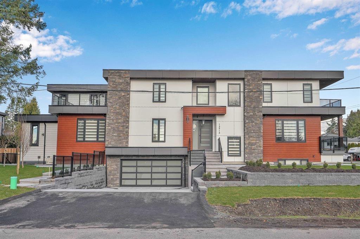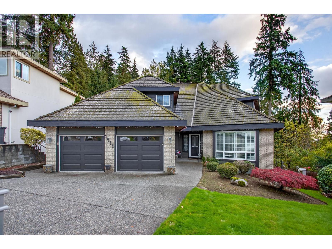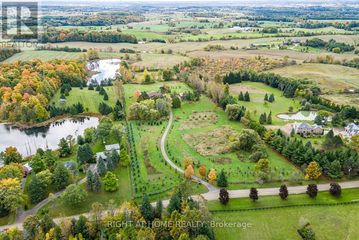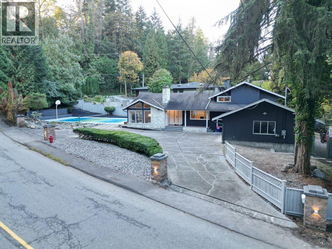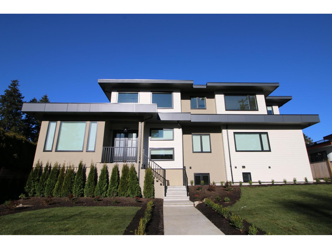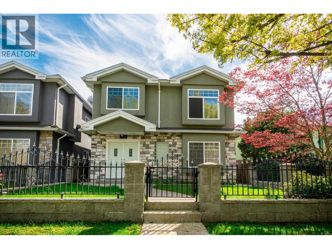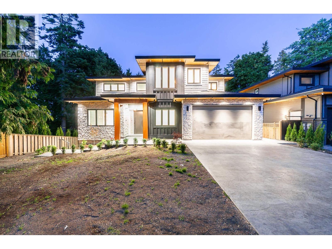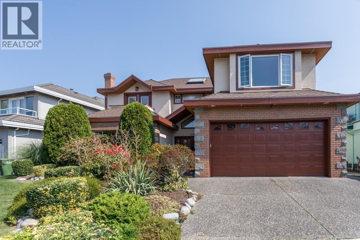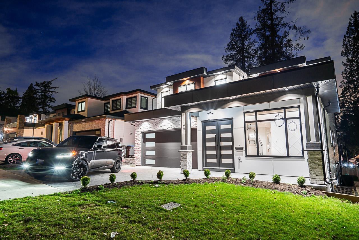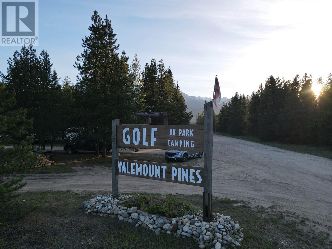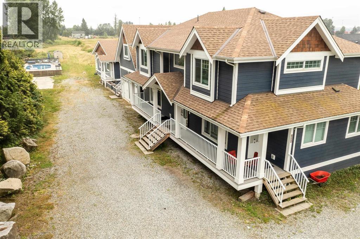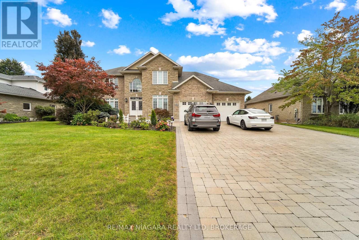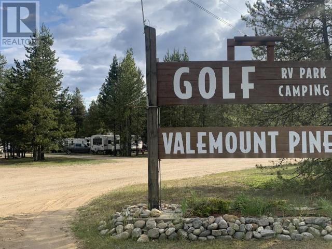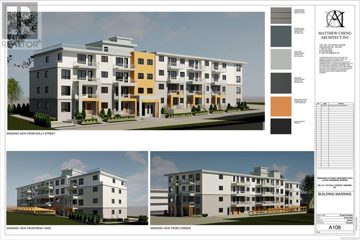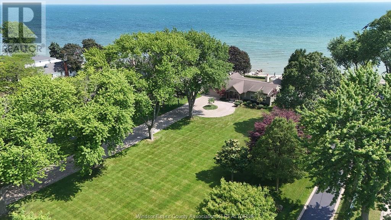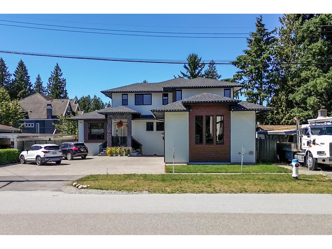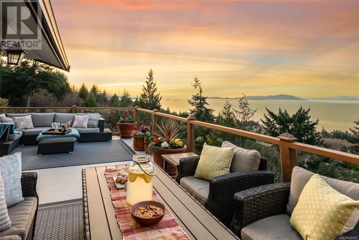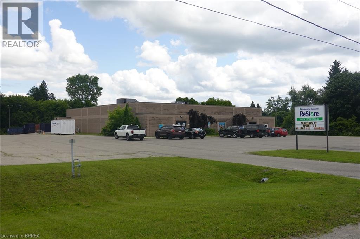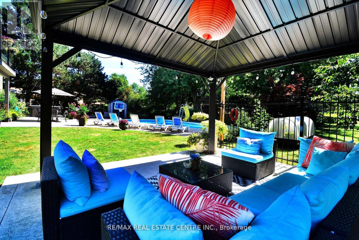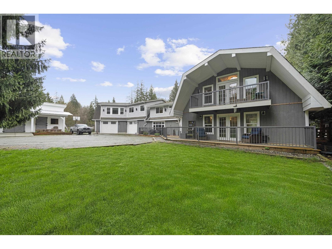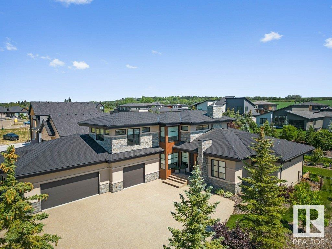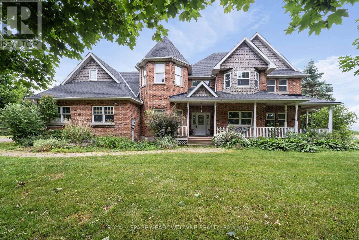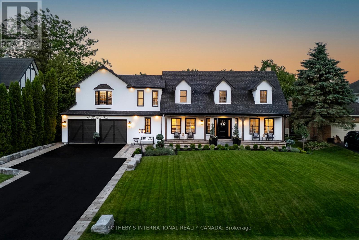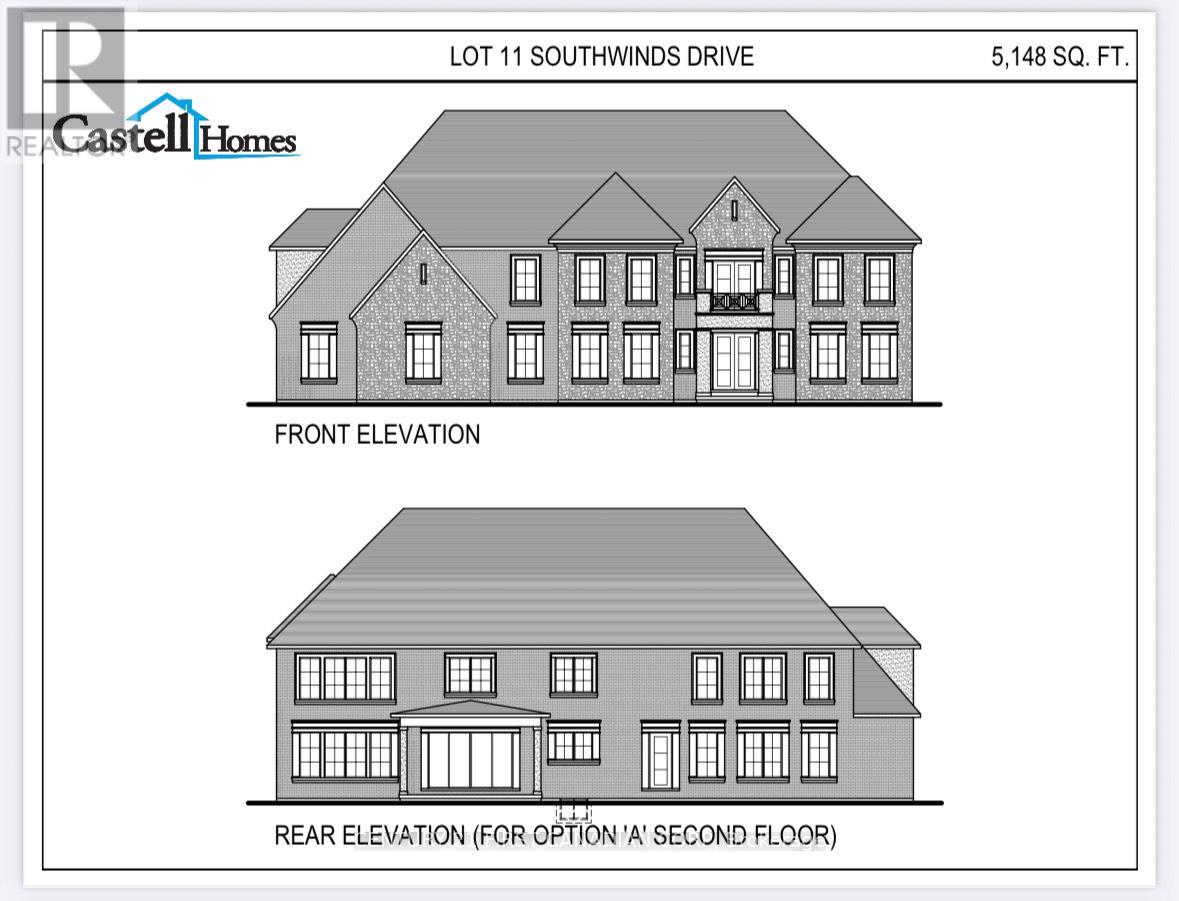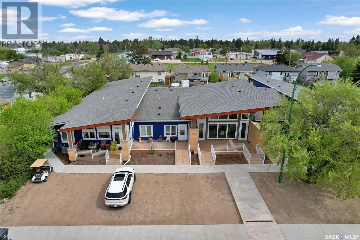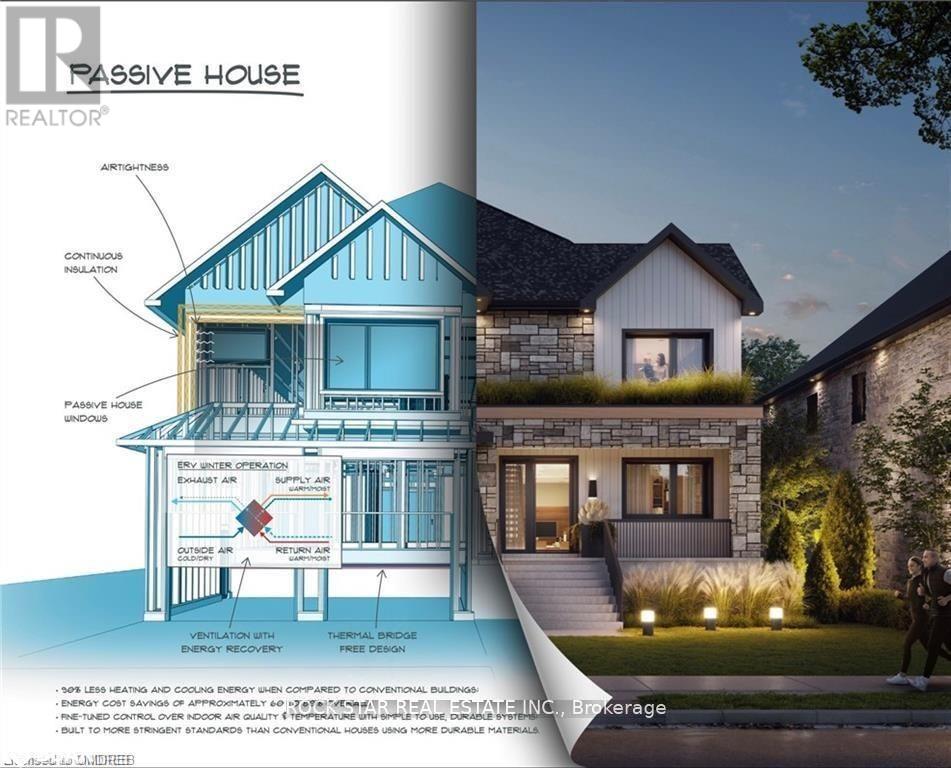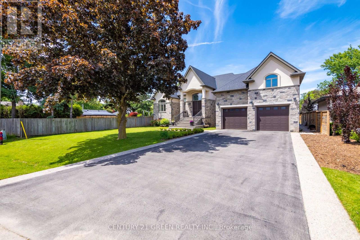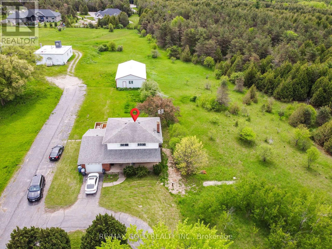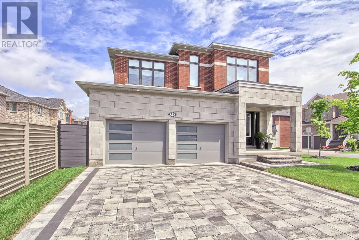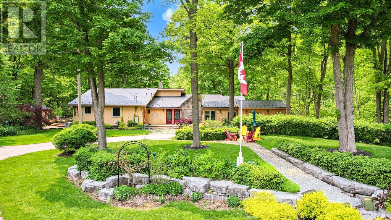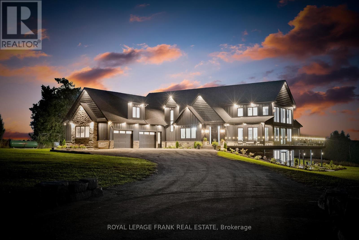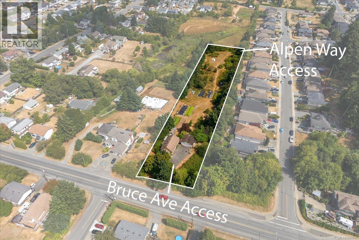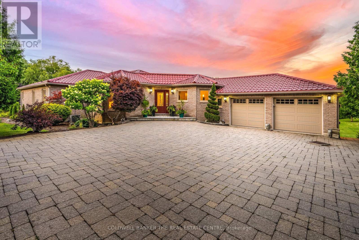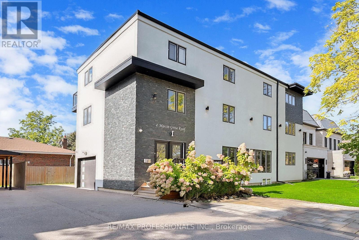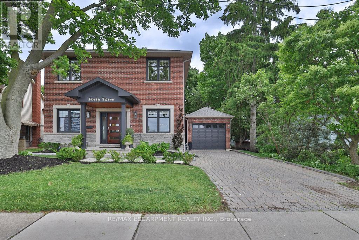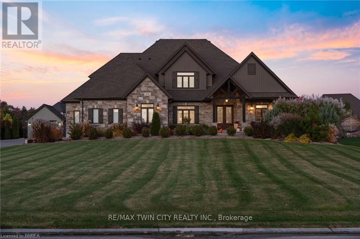1001a Highway 2a
Carstairs, Alberta
Incredible 22.87-Acre Development Opportunity in Carstairs! This prime parcel is zoned Urban Reserve and is ideal for a mixed-use commercial and residential development. Strategically annexed into the Town of Carstairs, the property is fully serviced with utilities ready on site, streamlining the development process. Boasting high visibility and direct frontage along Highway 2A, this location offers unmatched exposure—perfect for marketing your future business or commercial venture. With Carstairs' growing population and easy access to major transportation routes, this is a rare opportunity to shape a key piece of the town’s future. Don't miss your chance to invest in this high-potential property! (id:60626)
Quest Realty
4017 Sunstone Street
West Kelowna, British Columbia
Step inside this Everton Ridge Built Okanagan Contemporary show home in Shorerise, West Kelowna – where elevated design meets everyday functionality. This stunning residence features dramatic vaulted ceilings throughout the Great Room, Dining Room, Entry, and Ensuite, adding architectural impact and an airy, expansive feel. A sleek linear fireplace anchors the Great Room, while the oversized covered deck – with its fully equipped outdoor kitchen – offers the perfect space for year-round entertaining. With 3 bedrooms, 3.5 bathrooms, and a spacious double-car garage, there’s room for the whole family to live and grow. The heart of the home is the dream kitchen, complete with a 10-foot island, a large butler’s pantry, and a built-in coffee bar – ideal for both busy mornings and relaxed weekends. Every detail has been thoughtfully designed to reflect timeless style and effortless livability. (id:60626)
Summerland Realty Ltd.
406 3317 Ptarmigan Place
Whistler, British Columbia
Situated in the highly sought-after Blueberry Hill neighborhood, this beautifully renovated residence offers an unbeatable location with easy access to Whistler Village via the scenic Valley Trail. Enjoy breathtaking Blackcomb Mountain and golf course views right from your living room & sundeck. This stunning two-level home features a private top floor end location; 2 spacious bedrooms plus loft, and 2 beautiful bathrooms - one with a steam shower. The floor plan was creatively designed to provide an open, airy atmosphere, providing a relaxing environment perfect for both unwinding & entertaining. Allows nightly rentals, making it an excellent investment opportunity or a personal year-round retreat. Greyhawk has secured underground parking, common hot tub, & a private storage locker. No GST. (id:60626)
RE/MAX Sea To Sky Real Estate
6721 238 Street
Langley, British Columbia
Welcome to this charming rancher on 2.28 acres, offering a rare blend of space, privacy, and convenience. Enjoy serene country living while being just minutes from Williams Park and with easy access to Highway 1. Perfect for outdoor enthusiasts, hobby farming, or those looking for room to expand. A unique opportunity to own a sprawling property with endless possibilities - don't miss out! Open House Saturday Nov 15 12-2pm Sunday Nov 16 1-3pm (id:60626)
Exp Realty
7820 Stanley Street
Burnaby, British Columbia
This beautifully crafted, north-facing detached new home offers stunning views of the North Shore mountains and Capitol Hill, designed with elegance and functionality. Upstairs, find 3 spacious ensuite bedrooms for ultimate privacy and comfort. Main floor features an additional ensuite bedroom, perfect for guests or multi-generational living. Open-concept chef´s kitchen has a massive island, stainless steel appliances, and a spacious Wok kitchen. 2-bedroom suite in basement with a flexible space with its own bathroom. Equipped with radiant floor heating, A/C, HRV, and a security system. This dream home is located in Burnaby Central Secondary Catchment. Easy access to Canada Way & Highway. 2-5-10 Year Home Warranty. No GST. Book your showings today! Open House Nov 15/16, Sat/Sun 2-4pm. (id:60626)
Nu Stream Realty Inc.
3440 Bluebonnet Road
North Vancouver, British Columbia
Welcome to this versatile family home, perfect for multi-generational living or investment. Currently configured as two separate suites with three self-contained Airbnb one-bedrooms, this 7-bedroom, 6-bathroom residence sits on a level 7,600 sqft corner lot and offers over 3,000 sqft of living space. The main level features the primary suite plus three additional bedrooms, three bathrooms, and two spacious decks. A separate entrance leads to the upper level with three bedrooms, two bathrooms, and mountain views. Enjoy a gated backyard, two storage sheds, dual driveways, and a double garage-all within walking distance to Edgemont Village. A truly unique opportunity in a sought-after location-call now! (id:60626)
The Agency Vancouver
1090 W Keith Road
North Vancouver, British Columbia
Located in the coveted Pemberton Heights neighbourhood, this inviting Craftsman-style rancher with basement blends timeless character with thoughtful updates. The main level offers four bedrooms and showcases original oak flooring throughout the entry, living, and dining areas. Warm striated mahogany wall paneling adds refined elegance to the living and dining rooms, while the updated kitchen features premium Miele and Fisher Paykel stainless steel appliances for a chef-ready experience. Workshop and outfitted garage provide ideal space for hobbyists. Large windows invite natural light and connect seamlessly to the expansive, flat southwest-facing yard-ideal for summer entertaining and letting kids play freely. Steps to shops, parks, trails and highly-rated Capilano Elementary. A must-see! (id:60626)
Engel & Volkers Vancouver
13915 Blackburn Avenue
White Rock, British Columbia
*BRAND NEW* Top Quality Open Concept family home situated in the desirable neighborhood of White Rock with central air conditioning, radiant heat, offering Lot Area 8340 with 6602 sqft(including garage) of living space. 3-story w/basement house.Total 8 beds and 8 washrooms. Main floor boasts living and Family room, stylish kitchen plus spice kitchen, Master Bedroom on main & Office with powder room. High-end Air Condition, HRV, and hide-a-hose Vacuum. Above 2 huge Master bedrooms and 2 more good-sized bedrooms with 3 full baths. Granite countertops, branded appliances, quality plumbing, workmanship, and beautiful light fixtures, fully sprinklered. Basement mortgage helper 2 broom Legal rental suites for mortgage help. 2-5-10 New HOME WARRANTY. Open House Sun Nov. 16 Time 2pm to 4pm. (id:60626)
Exp Realty Of Canada
1411 Madrona Place
Coquitlam, British Columbia
Paradise Awaits! This residence showcases exquisite, top-tier craftsmanship and bespoke luxury from top to bottom. Experience rich Brazilian Cherry hardwood with elegant Walnut inlays, complemented by chiseled-edge granite counters, custom cabinetry, and premium-grade appliances, all illuminated by abundant natural light streaming through expansive windows. An ideal family haven featuring 6 bedrooms and 4 bathrooms. The grand primary suite opens to a spa-inspired ensuite with heated floors, a heated shower, and a heated seat. Unwind on your oversized balcony overlooking a serene, private backyard and lush greenbelt. Perfectly situated near elite schools, scenic trails, parks, boutique shopping, and a premier golf course. Air conditioning! Suite potential below and endless upscale touches throughout! Needs to been seen to appricaite it fully. Open House Sunday November 15th from 1-3pm (id:60626)
Exp Realty
7975 18th Side Road
King, Ontario
Live in peace and comfort away from city life but within easy reach of its conveniences. This 10-acre piece of the rolling hills of the countryside is less than an hour away from downtown Toronto and 35 minutes to Pearson airport. Enjoy a quiet walk by a large pond, interrupted by nothing but birdsong. Take in the summer scenery as you relax in the swimming pool in a hot afternoon. Watch that scenery transform into the majesty of autumn and then the cold peace of winter. Above you, the stars shine crisply in the clean dark night. When you have had enough of the stars for the night, retire to the privacy of your cozy house, deep in the middle of the lot, shielded on all sides by trees. Here, this is no vacation experience; it is everyday life, all on your own property. This property has been lovingly and skillfully maintained by the owner over the years, including extensive renovations and upgrades: Front gate (2024), Barn-garage (2019), Deck (2024), Interlocking (2024), House exterior( 2023), House roof (2023), House renovation (2024), Pool liner (2024), Well submersible pump (2023), Furnace (2023), Hot water tank (2024), Water iron & UV filter (2024), Fridge & Dishwasher (2024). (id:60626)
Right At Home Realty
5540 Marine Drive
West Vancouver, British Columbia
Welcome to this fully renovated Mid-Century Modern family home with interior design by renowned designer Lisa King. Nestled on a quiet corner in Eagle Harbour´s 30 km/h zone, this 5-bedroom, 3-bath residence blends timeless design with modern comfort. Over $700,000 in thoughtful upgrades include a chef´s kitchen with expansive cabinetry, an oversized island, and a cozy breakfast nook. Spa-inspired bathrooms feature heated floors and wide-format tiling, while two wood-burning fireplaces bring warmth and character. The home has all-new electrical and plumbing, including 200-amp service ready for EV charging. A self-contained 1-bedroom suite with its own laundry and entrance offers ideal mortgage help or guest space. Outside, enjoy a sunny 13,504 square ft lot with a pickleball court, basketball hoop, and lush yard. Just minutes to Park Verdun, Eagle Harbour Beach, Caulfeild Village, and top schools-this is modern West Coast living at its best. Open House Sunday 230-4:00pm. (id:60626)
The Agency Vancouver
13525 16th Avenue
Surrey, British Columbia
Gorgeous new 8 bedroom masterpiece located on the edge of popular "Amble Greene".This carefully crafted 5800 sq.ft gem is perfect for a larger family and boasts a legal 2 bdrm.suite for bonus income.The bright and modern layout features:oversized kitchen with massive island & "JennAir" appliance package,spacious spice kitchen with "Fulgor"range, wide plank hardwood floors, infloor radiant heat,A/C & HRV systems,theatre room,triple glazed windows,and 10'ceilings on main floor.This gem also boasts:guest bedroom on main, full security,9 bathrooms, automated lighting control & completed blinds.Totally turn key with 2-5-10 warranty and easy access to all Ocean Park shopping.School catchment - Ray Sheperd & Elgin High. Best new home value for 5,800 sq.ft. of luxury living. (id:60626)
Royal LePage Regency Realty
952 E 31st Avenue
Vancouver, British Columbia
Amazingly located along a treelined street in the Fraser Community! This beautifully kept detached home features 6 bedrooms + 4 baths and 3 kitchens! On the main floor, you'll find a common foyer with all three entrances. On one side, enter into a bright and spacious two bedroom suite with a southern exposure and back door entry. On the other side - a one bedroom suite with a full kitchen and private entry as well. Upstairs offers three spacious bedrooms and an entertainment sized living and dining room. Kitchen features an additional eating room. Southern exposed backyard with a double car garage and carport parking. EV Ready parking. Private laneway access backs onto a school and park. This charming home is perfect for extended families, mortgage helpers, & more! Schedule a Private Viewing Today! (id:60626)
Sutton Group - 1st West Realty
882 English Bluff Road
Delta, British Columbia
Welcome to a luxurious house offering comfortable living at an UNBEATABLE location. This home features spacious Living & Dining areas, a Family room, a master with ensuite, an office, and a spice kitchen on the main. Including a MASSIVE covered Deck which is like no other. Upstairs 4 bedrooms 3 bathrooms, including an extra spacious Master with a spa-like ensuite & walk-in closet. The expansive lower level boasts 3 bedrooms, a rec room with a bar, and a SUNKEN Patio great for entertainment. Crafted with HIGH-END finishes, a Double car garage, Radiant heating, A/C, hardwood flooring, and much more. Excellent opportunity to own a LUXURIOUS LIVING!!! ((2-5-10 YEAR WARRANTY)) (id:60626)
Century 21 Coastal Realty Ltd.
Sutton Group-Alliance R.e.s.
5524 Cornwall Drive
Richmond, British Columbia
Elegant family home in prestigious Terra Nova, offering over 3,800 square ft of well-maintained living space on one of the area´s largest lots. Renovated and kept with care, the home features 6 bedrooms and 5 bathrooms, including a main-floor suite, hard surface floors, a granite kitchen with breakfast nook, spacious family room, wet bar, plus an indoor hot tub and sauna. Upstairs is the grand primary bedroom with ensuite and four large bedrooms. Outdoor spaces include two sundecks and a wraparound patio, all steps from riverfront trails, parks, and Terra Nova Village. (id:60626)
RE/MAX Westcoast
10 Haida Court
Toronto, Ontario
Modern Custom Home on a Serene Cul-de-Sac Backing onto Highland Creek. Designed by Award winning Architect w/Hidden Garage Door, White Brick, Custom Fabricated Aluminum Panels. True Floor-to-Ceiling Insulated Aluminum Windows from Alumalco. Inside, Engineered Harwood Floors Throughout, Wolf/Subzero Kitchen, with Massive Pantry Storage in Adjoining Dining Room. Huge 400 soft Canopy Covered Deck to Take in Serenity of Nature in Spacious Backyard. Second Floor Features 4 Bedrooms plus Office and Laundry. Lower Level Features Side Entrance From Walk-out Basement, 2 Bedrooms , 3-piece Washroom Featuring a Show-stopping Theatre Room. Next Door to UofT, Colonel Danforth Trail Leading to Lake Ontario. HWY 401 and 15 minutes to DVP. (id:60626)
Century 21 Innovative Realty Inc.
10671 127a Street
Surrey, British Columbia
Brand new home (10 bedrooms, 9 baths) over 5819 sqft not including garage with unique bright/open plan, 100 percent walk-out basement. All rooms very spacious. Central air-conditioning, radiant hot-water heat, HRV system, camera security system, high-efficiency hot-water furnace, high quality appliances, covered patios/decks, double garage. Main floor features big living and dining rooms, huge family room and designer kitchen, spice kitchen, a large guest bedroom with full en-suite, and a separate office and a powder room. Top floor has a super sized master bedrooms with full en-suite, 4 other spacious bedrooms + 3 full baths. Basement has a huge Media room with wet bar and attached powder room, plus two bedroom and 1 bedroom un-auth suites. 2-5-10 new home warranty. (id:60626)
Century 21 Coastal Realty Ltd.
1125 5 Highway
Valemount, British Columbia
Over 178 acres of mixed RC2 (Recreational Commercial) and RU (Rural) zoned property, with approximately 2,500 feet of frontage on Highway 5 North. Two separate parcels/titles. Seasonal 9 Hole Golf Course with alternate tees, and a club house with liquor and food license. Two cottages, 22 half-serviced RV sites, 14 full-serviced sites, and 10 non-serviced sites for tents/RVs. Golf Course sits on a flat plateau facing potential future Glacier Destination Resort, with year round skiing if the project is realized. Minutes to the newly upgraded airport. Salmon-bearing McLennan River and trout bearing Swift Creek traverse the property. Water license. Rooms to add GO-CART and driving range. Please contact listing agent for more info. Buyers to verify all deemed important. (id:60626)
Coldwell Banker Executives Realty (Kamloops)
18390 Old Dewdney Trunk Road
Pitt Meadows, British Columbia
RARE FIND! A Modern Farm House in Pitt Meadows on 2 ACRES! The design of this stunning "resort-like" home allows for a multitude of family living dynamics as well as affording income opportunities. There is a 2 bed/2 bath Suite, a 1 bed/1 bathroom Suite above the Double Bay garage, and a Nanny Suite attached to this Estate. This flat lot has many farming opportunities for ALR status and room to build anything of your dreams (a detached shop, dirt bike track?) Features include: Italian Tile floor with Woodgrain Finish throughout, custom lighting, entertainers kitchen with open concept dining/living room, built in speakers, A/C, Massive bedrooms, spa ensuites, soaker tubs, security systems and views of Mount Baker from the Pool outside! Tons of available parking for RV´s and Boats. Come see! (id:60626)
RE/MAX City Realty
8018 Cathedral Drive
Niagara Falls, Ontario
Welcome to 8018 Cathedral Drive, Niagara Falls. Absolutely stunning mansion located it prestigious Mount Carmel. This Custom Built 2 Storey home full of love features 5 bedrooms and 4 bathrooms with 5000 sq ft of finished living space. When you walk into this home you are greeted with amazing soaring ceiling height with designer finishes and soothing natural light. Main floor features huge chefs' kitchen with breakfast island, granite counter tops, gas stove with covered hood range, and tons of counter and cupboard space. The kitchen flows into dining area and living room with gas fireplace, Main floor office, laundry and massive amount of storage in the entry way from the double garage. Upper level is a natural 4-bedroom layout with grand master bedroom & huge ensuite and walk in closet. All the bedrooms are generous in size and light. Lower level is massive ideal for inlaw suite with rec room, family room, 2 additional bedrooms and 3pc bath with an extraordinary amount of storage space. Take advantage of this rare opportunity to reside in Niagara's most sought-after location, when you pull into the driveway, you will know you are home. Call for a private location. Luxury Certified. (id:60626)
RE/MAX Niagara Realty Ltd
1125 N 5 Highway
Valemount, British Columbia
Two houses on 178 acres along Highway 5 North. Each house has two bedrooms and one bath. Surrounded by majestic mountain view and backs onto McLennan River and Swift Creek. Minutes from Valemount town center & one and half hour to Jasper. Perfect for family members who want to live on the same property with some privacy. All measurements are approximate, buyers to verify all deemed important. Also on Commercial see MLS# C8054779. (id:60626)
Coldwell Banker Executives Realty (Kamloops)
311, 307,315 Holly Ave
Nanaimo, British Columbia
Exceptional Development Opportunity in Nanaimo! An outstanding chance to acquire a shovel-ready, fully permitted multi-family project in the heart of one of Vancouver Island’s fastest-growing communities. This offering includes 307, 311 & 315 Holly Avenue, with a Development Permit issued for a 5-storey, 47-unit apartment building in the highly desirable and rapidly developing Central Nanaimo area. Known as the Harbour City, Nanaimo continues to experience strong population growth, a thriving economy, and one of the island's hottest rental markets, making this an ideal opportunity for investors and developers. The city’s high demand for quality rental housing ensures strong long-term value and income potential. Sellers may assist with the build, presenting a rare opportunity to collaborate on a prime residential development in a high-demand location.Measurements approx, Buyer to verify if fundamental to purchase (id:60626)
Sutton Group-West Coast Realty (Nan)
4282 Vivian Road
Whitchurch-Stouffville, Ontario
Nestled and tucked away, this 5 acre estate home is over 5000 sq feet and surely to impress. Complete privacy invites you to feel like you are away at the cottage, when you are only 7 min to Hwy 404. There is a large heated workshop with 4 stalls ideal for those looking for an equestrian focused property or a cottage feel near the city with an oil furnace. The home has 4 spacious bedrooms including one bedroom with walkout to stunning sun room to enjoy your morning cup of coffee or take in the beauty that surrounds you. Gourmet kitchen with built in appliances, breakfast room combined with mezzanine dining perfect for entertaining. Great room with adjacent room that can be used as another bedroom or office. Plenty of natural light throughout the home. Large swimming pool to enjoy summer days. 4 wood fireplaces to keep you warm in the colder months. High efficiency boiler. Primary bedroom features 4 pc ensuite with steam shower built in. Finished basement with den, common room, and 2 additional bedrooms. Plenty of storage space throughout. The property comes with a self contained coach house needing finishing touches, perfect for nanny quarters or income potential. (id:60626)
RE/MAX Premier Inc.
1695 Heritage
Kingsville, Ontario
Experience the serene charm of waterfront living in Kingsville, where over 80 feet of private sandy beach awaits you. This stunning home was meticulously rebuilt in 2009 using only the finest materials, showcasing beautiful marble and hand-scraped engineered hardwood floors, intricate ceiling details, Anderson windows and James Hardie exterior. The thoughtful layout is designed to maximize breathtaking waterfront views, featuring a cozy siting area off the elegant kitchen adorned with granite countertops and top-of-the-line built in appliances, pantry and convenient bar area. The spacious living room boasts sliding glass doors that lead to a large covered porch, perfect for relaxation by the inviting wood-burning fireplace. Indulge in the captivating views from the primary bedroom, which includes a luxurious ensuite bath featuring a soothing soaker tub and walk-in closet with built-in's. Alternatively, step out onto your fieldstone patio surrounded by trees and lush gardens or concrete patio with stairs that lead down to your private sandy beach. Set back from the road and just one minute from Arner Townline, this exceptional property balances accessibility with close proximity to area wineries and local conveniences, making it a perfect retreat for those seeking tranquility and indulgence by the water (id:60626)
Deerbrook Realty Inc.
2357 Alder Street
Abbotsford, British Columbia
Luxury Meets Location in the Heart of Abbotsford! This beautifully designed 10-bedroom, 8-bathroom home offers over 5,600 sq ft of elegant living space, plus a 415 sq ft sundeck and 455 sq ft garage, totaling over 6,500 sq ft. Ideal for large or multi-generational families, it includes a media room, office, den, and two 2-bedroom basement suites-perfect as mortgage helpers or for extended family. The home features three laundries, a work kitchen in use, and a main kitchen with untouched range, built-in oven, and dishwasher. With 10 total parking spots 8 in the driveway, 2 in the garage there's room for everyone. Located within walking distance to schools, transit, shops, churches, and the Gurdwara , this home offers space, comfort, and unbeatable convenience.Book your private tour today! (id:60626)
Century 21 Coastal Realty Ltd.
5060 Lost Lake Rd
Nanaimo, British Columbia
Welcome to one of the most breathtaking properties Vancouver Island has to offer at a fraction of the price a similar property would have in Metro Vancouver! This spectacular 1.18-acre estate features a stunning 4281 sq.ft. main home plus a 1235 sq.ft. guest house, all perched to capture panoramic, breath-taking, world-class ocean views. Step through the front door and be greeted by gleaming hardwood floors and a bright, open dining area framed by windows showcasing the endless ocean vistas. Off to the side, a cozy sitting room invites you to curl up by the fireplace and take in the serenity of your surroundings. Thoughtful design and quality craftsmanship are evident throughout this immaculate home. The chef’s kitchen is perfectly positioned to make the most of the view, with windows that span the entire front of the house, ensuring the ocean is always in sight. Upstairs, the primary bedroom suite offers a luxurious retreat with a spa-like Jacuzzi tub, ideal for unwinding as you watch the sun set in brilliant colour. The main residence is currently configured with 3 separate living areas: a spacious 3-bedroom upper residence (2693 sq.ft.), & 1-bedroom studio suite. A freshly renovated, self contained, 2-bedroom suite (1588 sq.ft.) on the lower level. The home can easily be reconfigured back into one expansive living space if desired. The separate 1235 sq.ft. guest house features a kitchen, 4-piece bathroom, 2 bedrooms, and two living areas. Plenty of parking for all your guests and toys. The property offers development potential or leave it intact and benefit from having a gorgeous estate property . All trees directly in front of the home are on the property, ensuring your incredible views will remain unobstructed for years to come. Don’t miss this rare opportunity to own a truly remarkable estate where peace, privacy, and panoramic beauty converge. This is a home that must be experienced in person to truly appreciate its magic. (id:60626)
Royal LePage Nanaimo Realty (Nanishwyn)
5154 Sooke Rd
Sooke, British Columbia
3 Houses + Situated on over 11 parklike acres between Sooke and the Western Communities (10 min each way) with commanding views of Sooke Harbour and the Olympic Mountains. Three separate homes, each with privacy and access via a wrap-around driveway. Main home offers 2,000 sq ft of single-level living, 3 beds plus den, tile/hardwood floors, open kitchen with large island, living room with fireplace, and over 900 sq ft of decks for entertaining. First rental is a 3-bed, 1-bath, 1,150 sq ft older home—ideal for family or home business. Second rental is a 3-bed, 1-bath deregistered mobile with 1,000 sq ft and a 7’10” unfinished daylight basement with woodstove. All homes on separate wells and water systems. Also on site is an income-producing cell tower (discreet and disguised, $1,500/mo). Approx. $6,000/month total income. Sooke allows for 4 homes per 10 acres, development potential. Located at 5154 Sooke Rd (no sign; by appointment only). Listed at $2.49M. (id:60626)
Maxxam Realty Ltd.
29 Park Road
Simcoe, Ontario
Located on the outskirts of Simcoe in Norfolk County, this exceptional industrial property presents an unparalleled opportunity for businesses seeking space in a growing community. Boasting approximately 11,700 sq. ft. of MG-zoned industrial space on a generous 3-acre lot, this versatile property is ideal for a wide range of uses. The building features varied clear heights ranging from 9 to 15 feet, expansive spans, and a truck-level shipping door for efficient operations. Recent updates include a newer flat roof and two rooftop HVAC units installed in 2021, ensuring reliability and comfort.Simcoe, Ontario, serves as a commercial hub of Norfolk County, offering a strategic location with access to major highways and proximity to thriving agricultural and manufacturing sectors. With its business-friendly environment, skilled workforce, and vibrant community, Simcoe is an excellent choice for businesses looking to expand or establish themselves in Southern Ontario. Don't miss this opportunity to invest in a prime industrial/commercial space with endless potential. (id:60626)
Royal LePage Action Realty
17 Crescent Hill Drive S
Brampton, Ontario
Luxurious Executive Estate Home For Sale 17 Crescent Hill Dr S., Brampton Located On One Of Brampton's Most Prestigious And Exclusive Streets! Welcome To 17 Crescent Hill Dr South, A Stunning Estate Nestled In One Of Brampton's Most Sought-After Neighborhoods. This Executive Home Sits On A Pristine 0.653 Acre Lot, Offering Privacy, Space, And Luxury Living At Its Finest. Property Features Heated In Ground Pool With Brand New Heater/Pump/Pool Cover, Private Outdoor Entertaining Area, 4 Spacious Bedrooms Including A Master Suite With Private Balcony, Grand Foyer Entrance With Elegant Staircase, Modern Kitchen With Sleek Finishes And Upgraded Appliances, Beautiful Feature Walls And Stylish Flooring Throughout. Family Room With Walk Out To Pool Area, Sunken Living Room With French Doors, Large Windows For Natural Light, Circular Driveway Fits 20 Cars Plus A 2 Car Garage, Professionally Finished Legal Basement Apartment With Separate Entrance, 2-3 Piece Bathrooms, Living Area, Storage, And 3 Additionally Bedrooms- Ideal For In Laws Or Rental Potential, Potential For Main Floor In Law Suite. This Is More Than A Home- Making Memories With Family, This Property Delivers It All. Fantastic Location, Walking Distance To Chinguacousy Park, Bramalea City Centre, Library, Grocery Store, And Minutes Form Bramalea Go Station And Hospital. (id:60626)
RE/MAX Real Estate Centre Inc.
1181 Stelly's Cross Rd
Central Saanich, British Columbia
An exceptional investment in the heart of Brentwood Bay. This fully rebuilt, four-storey 8-unit apartment building offers a well-balanced suite mix: 5 one-bed units, 1 one bed + den, 1 two-bed + den, and 1 three-bedroom. Each unit is thoughtfully designed with modern finishes, efficient layouts, in-suite laundry and individual hydro meters—supporting ease of management and broad tenant appeal. Several units currently rented below market, presenting clear upside in future rental income. With updated building systems and low-maintenance construction, this turnkey property is well positioned for long-term, stable returns. Located just steps from groceries, dining, schools, parks, and the ocean, the walkable setting ensures consistently high occupancy and future appreciation. A prime opportunity to acquire a high-performing, income-producing asset in one of the Saanich Peninsula’s most vibrant communities. (id:60626)
RE/MAX Camosun
685 Montbeck Crescent
Mississauga, Ontario
Luxury Lakeside Living! Step into this custom-built masterpiece, just steps from Lake Ontario. Boasting over 4,500 sq. ft. of thoughtfully designed living space, this fully upgraded home features 4+1 spacious bedrooms and 5 luxurious baths. The third-floor primary suite is a private oasis with a stunning spa-like retreat, lounge area, wet bar, expansive walk-in closet, and two private balconies to soak in the views. Experience the finest in craftsmanship with a custom kitchen, quartz countertops with matching backsplash, a large centre island, and high-end appliances. The open-concept design is complemented by oak flooring throughout, built-in surround sound, and a state-of-the-art Control-4 Home Automation System. Enjoy 3 private balconies and a spacious backyard perfect for entertaining and family gatherings. Each generously sized bedroom includes its own beautiful ensuite, ensuring ultimate comfort and privacy. The finished basement offers a rec room, a fifth bedroom, and ample storage space. Completing this incredible home is a 2-car garage and a 6-car driveway, perfect for parking large vehicles or even a boat! Located in a desirable school district, near parks and trails, lakeshore promenade, port credit and beaches. This one is a must-see! Don't miss your chance to own this modern gem by the lake! (id:60626)
RE/MAX Realty Services Inc.
26996 Ferguson Avenue
Maple Ridge, British Columbia
An incredible opportunity for investors or family´s to live-in and run your business, this fully updated 5-acre property in Maple Ridge offers flexibility, income potential, and rural charm. The 6-bed, 4-bath home is rich in custom character and includes a separate 2-bed suite-perfect for rental income, staff housing, or multi-family living. Set up for a variety of uses, it features a large workshop, 2-car garage, multiple outbuildings, and ample storage-ideal for trades, studios, storefronts, or equipment. A 2-stall barn, fenced paddocks, riding ring, and greenhouse expand possibilities for agri-business or hobby farming. With both a drilled and shallow well, and just minutes to town, this peaceful, functional property is ready to support your next venture or extended family lifestyle. (id:60626)
Royal LePage Elite West
#212 25122 Sturgeon Rd
Rural Sturgeon County, Alberta
MOSAIC CRAFTED - LUXURIOUS EXECUTIVE BUNGALOW in prestigious Rivers Gate features over 5400 sqft of DESIGN EXCELLENCE. The open-concept design features soaring 20' ceilings, custom millwork, sun-drenched great room with floor-to-ceiling windows & feature gas fireplace. The chef’s kitchen offers quartz counters, professional series stainless steel appliances, custom cabinetry & a walk-through pantry. The primary suite is pure luxury, with a spa-like ensuite featuring a soaker tub, dual vanities, an expansive walk-in shower & custom closet. A second bedroom with a 4-pc ensuite, laundry, mudroom and executive loft complete the main. The finished basement offers 2 bedrooms, Jack-and-Jill bath, gym, huge family room with wet bar, 2-pc bath & ample storage. Radiant in-floor heating ensures year-round comfort. Spectacular landscaping, tiered patios & the enclosed lounging deck complement the oversized quad garage with EV charger & workshop. Unparalleled elegance conveniently located between St Albert & Edmonton (id:60626)
RE/MAX Elite
692 5 Concession W
Hamilton, Ontario
Welcome to your dream country retreat in desirable Rural Flamborougha rare opportunity to own over 22 acres of beautiful land featuring a 2,600 sq ft custom-built home, a 4,500 sq ft commercial-grade shop, and your own private oasis complete with a saltwater propane-heated pool and hot tub. The home boasts a bright eat-in kitchen with abundant cabinetry, a functional island, and walkout to the deckperfect for indoor-outdoor living. The main floor offers hardwood flooring throughout, a formal dining area, a cozy family room with a wood-burning fireplace, a dedicated office, powder room, and mudroom. Upstairs, youll find four generous bedrooms, including a spacious primary suite with a walk-in closet, separate sitting area (ideal as a second office), and a luxurious 5-piece ensuite. The partially finished basement includes laundry, sump pump, and a convenient walk-up to the backyardgreat for in-law potential. The massive shop is ideal for entrepreneurs, currently set up for a fixture business and features in-floor and forced-air heating, an office, bathroom, 200 amp service, its own well and septic, and large overhead doors with direct road access. Zoned A2 with special exception, this is a truly unique property offering both lifestyle and business potential in one incredible package. (id:60626)
Royal LePage Meadowtowne Realty
10 Meander Close
Hamilton, Ontario
Your dream home awaits. Welcome to 10 Meander Close, a luxurious cape cod style home set in an exclusive enclave of estate homes in the charming community of Carlisle. Featuring over 4000 square feet of impeccably designed, finished living space, 6 total bedrooms, 5 bathrooms, & incredible backyard oasis with in-ground pool, hot tub, cabana, gazebo, fire-fit, & greenhouse. White oak hardwood flooring on the main & second level, with matching wood staircase with wrought iron spindles, sophisticated designated office, romantic formal dining room, & sunken living room with focal brick wood fireplace & custom built shelving. The stunning white kitchen features black accents, gold hardware, granite counter tops, 10 ft centre island, 10 ft long walk-in pantry, & high-end appliances. Large mudroom off the kitchen, ideal for family storage with garage entry. Upstairs, 5 large bedrooms, 4 share 2 resort like bathrooms, & the primary has an expansive 5 piece ensuite. Large dressing room in the primary with built-in shelving with glass doors. Convenient upper level laundry room & hallway balcony overlooking the stunning backyard. This home has been tastefully renovated with gorgeous feature walls, wainscotting, crown moulding, upgraded lighting, built-in cabinetry & so much more. The finished basement features a glass encased theatre room, extra bedroom with access to 4 piece bath, & plenty of storage space. Take the back sliding doors to the backyard retreat with incredible hardscape, gardens, & outdoor lighting. Jump into the hot tub on those cold winter nights, or walk the path to the pool area with plenty of space for lounging, dining, & entertaining. Custom cabana, fire-pit, gazebo, & state of the art greenhouse to keep the whole family entertained throughout the summer. The curb appeal is remarkable, with hundreds of thousands spent on hardscape & lush gardens both in the front & back of the home. Full irrigation system with 15 zones. Shows 10++. (id:60626)
Sotheby's International Realty Canada
3870 South Winds Drive
London South, Ontario
Now offering an exceptional estate home to be built at 3870 South Winds Drive in prestigious Lambeth. This is a rare opportunity to own a luxury residence on a premium 3/4 acre corner lot in one of London's most exclusive neighborhoods. A stately two-story home by Castell Homes will feature a triple-car garage, a covered back porch, and an expansive layout designed for elevated living. The main floor boasts a great room with gas fireplace, open-concept kitchen with dual islands, breakfast area, formal dining room, home office, massive walk-in pantry, mudroom with garage access, main floor laundry, and a 2-piece powder room. The upper level includes a spacious primary suite with five-piece ensuite and walk-in closet, plus three additional bedrooms, one with its own ensuite and walk-in, and two sharing a semi-ensuite. A generous games room and second laundry room complete the second floor, with two layout options available. Unfinished basement offers ample potential. Located in a community known for its upscale homes, mature trees, and refined atmosphere, this lot combines the peace of a suburban enclave with easy access to the amenities of southwest London. Minutes from top-rated schools, boutique shopping, golf courses, parks, and Highway 402. A perfect blend of luxury, function, and location, welcome to Lambeth living at its finest. (id:60626)
Century 21 First Canadian Corp
3008 2nd Avenue W
Waldheim, Saskatchewan
Luxury enriched living condo’s in the community of Waldheim! Fantastic opportunity for an investor. This assisted living care home is just 25 minutes North of Saskatoon on highway 12 and is fully occupied besides the two suites that are left vacant for current showings. Features 8 suites total (4 different styles/ 2 of each). One bedroom style, larger one bedroom style, biggest one bedroom custom style with a full basement and a two bedroom style. Built in 2021 and still feels like new. You’ll love the bright feel with lots of natural light, modern finishes and thoughtful layouts. Six indoor heated parking stalls are available to rent for $50 per month. Exterior parking stalls are also available at no cost. Tenants may have one indoor stall per suite, and up to two additional exterior parking spots. Meal service is available for residents to enjoy in the comfort of their own suites, or socially in the common dining area. Those who choose to have two meals served will receive lunch and dinner served on weekdays. Those who would prefer to have one meal per day will receive dinner only. See supplement package for brochure/ ISC title/ SAMA. Very functional design with wonderful pride of ownership.. see in person to fully appreciate the value. Additional info at: https://www.sk-condo.ca/. Contact today! (id:60626)
RE/MAX North Country
162 Dawn Avenue
Guelph, Ontario
LAST LOT AND BUILD PACKAGE AVAILABLE. Designed by award winning Frontiers Design Build Inc., this offering includes the lot and the construction of a fully customizable high performance home up to 3,300 sq ft above grade at a price comparable to most production homes, delivering exceptional energy efficiency, superior indoor air quality, and year round comfort through state of the art insulation, high efficiency mechanical systems, and premium European tilt and turn windows so temperatures stay consistent and air remains healthy; sustainable design can lower monthly bills and help protect against rising energy costs. Buyer must engage Frontiers Design Build Inc. to build the home and enter into a construction agreement, square footage and specifications may vary based on the final design and selections since the home is not yet built, Tarion Warranty is included, and buyers may modify the plan and finishes prior to completion. (id:60626)
Rock Star Real Estate Inc.
679 Hiawatha Boulevard
Hamilton, Ontario
Custom-Built Oversized Bungalow | 6,000+ Sq. Ft. | In-Law Suite Stunning 2018 custom-built bungalow offering 4+3 bedrooms & 7.5 baths with ensuites in every room. Soaring 10 ceilings (14 in great room) with a dramatic wall of windows overlooking a private backyard. Chefs kitchen with Thermador appliances, maple cabinetry, oversized island & walk-in pantry. Premium finishes: hand-scraped hardwood, 8 solid doors, spray foam insulation & 10 poured concrete foundation. Walk-out to covered porch for outdoor entertaining. Finished lower level features a self-contained in-law suite with separate entranceideal for multi-generational living or income potential ($4K$5K/month). Built-in Sonos audio system, Central vacuum, custom millwork & soundproofed walls for privacy. A true blend of luxury, comfort & opportunity! (id:60626)
Century 21 Green Realty Inc.
769 Stone Road E
Guelph, Ontario
Good Future Potential. This rare five bedroom home with three auxiliary buildings is nestled on ashy of 4 acre property that features beautiful, mature towering trees and is the perfect location for those wanting a quiet, peaceful home oasis. Conveniently located minutes away from the 401,restaurants, the cinema and shopping, hiking trails, schools, entertainment etc. You can also enjoy this nightly view from your front covered porch, while enjoying a passing summer breeze. This main floor has bed room and 3 piece washroom. This property has everything you need and more, including more parking than you can count (20+ spaces), a 50 x 30 7-stall horse barn with tack room, a second, even larger 10-stall horse barn with tack room and second story hay storage, and a large 36 x 41auxiliary building making this the perfect property for you! (id:60626)
RE/MAX Gold Realty Inc.
92 Maple Fields Circle
Aurora, Ontario
Welcome to 92 Maple Fields Cir in the Heart of Aurora Estates. Perfect South Aurora location with easy access to both major highways. Stunning Executive home close to all amenities Aurora has to offer. Enjoy this luxurious ready to move in home where no expense has been spared with too many upgrades to mention. Large foyer that leads to oversize dining area with double sided fireplace with extra high 10' ceilings with pot lights throughout.. Cook in your stunning chefs kitchen with oversize gas range, built in bar fridge and top end appliances with built in cabinetry. Oversize island for entertaining with eat in breakfast area that connects to bright and spacious living area. Super bright oversize windows that can be closed with automatic blinds for privacy. Over size garage with entry into shelved custom mudroom. Fully fenced backyard with upgraded composite fencing for zero maintenance. Create your perfect backyard space for outdoor entertaining. Beautiful hardwood floors. Oversize primary bedroom with 4 piece upgraded ensuite with glass shower. Large walk in closet with custom shelving. 3 large bedrooms with private bathrooms in each. Second floor laundry (id:60626)
Coldwell Banker The Real Estate Centre
14728 Heritage Road
Caledon, Ontario
Luxury Meets Nature A Private 29.5-Acre Retreat in Terra Cotta. Experience the perfect fusion of countryside tranquility and modern luxury in this stunning 4-bed, 3-bath estate perched atop one of Terra Cottas most desirable elevations. Situated on 29.5 acres of pristine land in the Niagara Escarpment this one-of-a-kind property offers direct access to the Bruce Trail, Credit Valley River, endless opportunities for hiking, fishing, cross-country skiing, and pond skating. Home Features: Chefs Kitchen Dream: Outfitted with a built-in Dacor double oven, Thermador induction cooktop, B/I dishwasher, wine fridge (75 bottles), fridge, upright freezer, and an instant hot water under-sink dispenser system all grounded by heated bamboo and porcelain flooring. Interior Comforts: 1 wood-burning F/P, formal dining room, sun-filled sunroom with W/O to a sunken hot tub, and a spacious games room . 2 Murphy beds. Premium Utility Systems: Reverse osmosis water filtration, water softener, two sump pumps, owned HWT, C/Vac, C/air, Generac backup generator (wired directly to the home), and a 2000-gallon cistern ensuring year-round reliability. More Highlights: 3 outdoor sheds, new aluminum roof, new energy-eff windows, and modern ELF throughout. Outdoor Experience: Enjoy ultimate privacy with a b/yard waterfall and pond, framed by mature maple trees and rolling woodland. Step onto one of the many walk-outs and immerse yourself in a peaceful setting perfect for morning coffees, family gatherings, or quiet evenings under the stars. Located in the heart of Terra Cotta. This estate offers rare access to natural beauty while remaining within a short drive of city conveniences. This is more than a lifestyle investment. Sch your private showing today and experience the serenity, space and elegance only Terra Cotta can offer. Equipped with Starlink satellite internet (id:60626)
RE/MAX Hallmark Realty Ltd.
27 Morton Line
Cavan Monaghan, Ontario
Luxury, privacy & breathtaking views! This 2023-built custom estate sits on 8.93 acres of rolling hills, creeks, and mature trees. With a total of 6,683 square feet of finished living space (per floor plans), this home is packed with high-end features. The great room stuns with 18-ft ceilings, a floor-to-ceiling 84" fireplace, and massive windows offering panoramic elevated views in all directions. The chefs kitchen boasts a 10" island, quartz counters, pro-grade appliances, a walk-in pantry with beverage fridge, and custom plywood cabinetry. To accommodate guests or multi-generational living, the home includes a private in-law suite/loft apartment with a full kitchen, 4-pc bath, separate laundry, and private deck with glass railings. The primary suite is pure luxury with a fireplace, 5-pc spa ensuite with heated floors, walk-in closet with built ins, and private patio access. Upstairs, 3 spacious bedrooms all feature walk-in closets, including one with a private ensuite and the other 2 with a Jack-and-Jill bath. The walkout basement adds even more space, featuring a gym, large rec room, 5th bedroom, full bath, cold cellar, and a private security/panic room. Additional highlights include 9-foot ceilings on the main and lower levels, engineered hardwood & pot lights throughout, a huge wrap-around composite deck with glass railings, fully fenced property with two fire pits & armour stone gardens, 3.5-car insulated garage w/ side-mount openers, & whole-home security system with 5 cameras. All of this is conveniently located just 12 minutes to Costco, 10 minutes to Hwy 407, and 1 hour to Pearson Airport. A rare blend of luxury, privacy & convenience - don't miss it! (id:60626)
Royal LePage Frank Real Estate
950 Bruce Ave
Nanaimo, British Columbia
This prime 2-acre development site in South Nanaimo presents an outstanding opportunity. Currently zoned R1 but the City has indicated they’d support multifamily rezoning. The property is easily accessible with dual road access, full services and easy level building sites enhancing its appeal for potential developers and investors. At the forefront of this property is a charming classic Heritage home, which has been thoughtfully updated to complement the new subdivision plans. As one of the last remaining development parcels available in the area, it offers significant potential for growth and housing. Additionally, the property features a detached garage along with a small carriage house or studio, providing extra space for either storage or creative endeavors. The property also backs onto a new subdivision and park designated for potential farming opportunities as well. Situated within walking distance to shopping, schools, and local amenities, this development site promises a convenient lifestyle for future residents while ensuring a strong return on investment in a rapidly developing neighborhood. (id:60626)
Royal LePage Nanaimo Realty (Nanishwyn)
13715 Jane Street
King, Ontario
Welcome to this spacious and beautifully updated 3+2 bedroom multigenerational opportunity home offering privacy, functionality, and natural serenity just minutes from town. Nestled on a picturesque lot backing onto Humber River Catchment Area and mature forest, this home features a thoughtfully landscaped backyard oasis complete with multi-level decks, a pond, perennial gardens, and fruit trees including apple and cherry. Step into the grand open-concept foyer with ceramic flooring that flows into a front den perfect for a home office with French doors and large windows overlooking the front gardens. The main level boasts freshly stained hardwood floors, pot lights, and fresh paint throughout. The versatile music room/dining room includes a coffered ceiling and rounded windows for a touch of elegance. The chefs kitchen features ceramic floors, centre island with breakfast bar, a large walkthrough pantry, and stainless steel appliances. The breakfast area provides garage access and a walk-out to the expansive deck, overlooking the tranquil backyard. The living room offers a warm and inviting atmosphere, featuring large sun-filled windows, and a classic wood-burning fireplace framed by custom built-in cabinetry perfect for both cozy nights in and elegant entertaining. Its thoughtful layout and timeless finishes provide a comfortable space that seamlessly blends charm and functionality. The primary bedroom impresses with double doors, walk-in closet, and 4-piece ensuite, while secondary bedrooms offer large closets, beautiful garden views and ample natural light. The newly renovated basement features new concrete flooring throughout, pot lights, 3-piece roughed-in kitchen & washroom, laundry room, and two separate entrances ideal for in-laws, rental potential, or extended family use. The basement is ready for your personal touch. Only 5 minutes to King Village, schools, shopping, and restaurants, this home combines true country charmwith urban convenience. (id:60626)
Coldwell Banker The Real Estate Centre
4 Martin Grove Road
Toronto, Ontario
Welcome To A Truly Extraordinary Offering In The Heart Of Burnhamthorpe Gardens - Designed With Both Massive Rental Potential For Investors And Exceptional Flexibility For Big Families Seeking Space, Comfort, And Convenience. This Custom-Built Residence Showcases Seven Bedrooms And Five Bathrooms Across Four Expansive Floors, Thoughtfully Configured With Three Full Kitchens To Accommodate Multi-Generational Living, Rental Income Opportunities, Or The Option To Enjoy The Entire Property As One Magnificent Single-Family Home. The Top Level Offers A Bright Two-Bedroom Suite That Can Easily Be Converted To Three Bedrooms If Desired. The Main/Middle Level Features A Grand Four-Bedroom, Three-Bathroom Layout With Generous Principal Rooms, Perfect For Larger Households Or Long-Term Tenants. The Lower Level Includes A Charming One-Bedroom Unit Highlighted By Soaring Eleven-Foot Ceilings, Adding Comfort And A Sense Of Spaciousness Rarely Found In Basement Accommodations. Enhancing The Homes Appeal Is A Private Elevator Providing Seamless Access From The Main Floor To All Four Floors, Ensuring Practicality And Accessibility For Residents Of All Ages. Outside, The Property Is Ideally Situated Within Walking Distance To Top-Rated Schools, Subway And GO Transit, Shopping, Parks, And Easy Access To Highways And The Airport Placing Every Convenience At Your Doorstep. This Is More Than A Home It Is A Rare Investment Opportunity And Lifestyle Upgrade, Offering Versatile Living Arrangements, Multi-Family Potential, And Strong Income Streams In One Of Etobicoke's Most Desirable Communities. A Property Of This Caliber, Scale, And Flexibility Is Truly One Of A Kind. (id:60626)
RE/MAX Professionals Inc.
43 Mississauga Road S
Mississauga, Ontario
Just one block from Lake Ontario and framed by protected parkland, this custom-built home is one of the few newer residences in Port Credit's historic district- a location where new construction is exceptionally rare. Completed 10 years ago, it features 10 and 12 ceilings, real hardwood floors sanded to a natural finish, solid-core doors, and bathrooms accessible from every bedroom. A main floor office offers a quiet, dedicated workspace. At the heart of the home, the kitchen and great room span the back wall designed for everyday living and effortless connection to the outdoors. The oversized 10-foot island anchors the space, overlooking a covered patio and private backyard built for entertaining. With integrated audio, a gas fireplace, and a four-season swim spa (hot tub in winter, pool in summer), the yard transitions with the seasons. Mature perennial gardens provide privacy and room to host 20+ guests for sit down dinner on high-top tables under canopy string lights. The finished lower level offers generous storage. Freshly painted and immaculately kept, and located steps from the water, trails, schools, and the village core - a new park across the street!This is Centre Ice! (id:60626)
RE/MAX Escarpment Realty Inc.
24 Tedley Boulevard
Brantford, Ontario
Welcome home to 24 Tedley Blvd., Brantford. First time being offered! And the only River Rock Construction home in the highly desired Valley Estates subdivision. A sprawling bungaloft on 0.80 acres with oversized 3 car garage (room for a hoist) + shed with garage door and power, high roof pitch, professionally landscaped grounds and a backyard meant for entertaining with covered outdoor kitchen, heated salt water pool and hot tub steps from the primary bedroom. Enter through your beautiful stamped concrete walkway (2020) to a main level overlooked by a balcony on the 2nd storey. Winding staircase, cathedral 18ft ceilings (10ft on main level with 8ft doors), upgraded trim package with wainscoting and accent walls, and a dry stack fireplace with Douglas fir mantel. Open concept to your chefs kitchen with walk in pantry, high end appliances and built ins. Entertain in your separate dining room with coffered ceilings. Find privacy with your remote blinds. 4 different access points to the backyard with outdoor kitchen and Coyote built in BBQ, electric griddle, outdoor fridge covered with a louvered pergola. Or walk out of your main level primary bedroom just steps to sunken hot tub (2019) and stay warm this winter! Primary bedroom also has large ensuite with heated floors and walk-in closet with island (2024). Or take a step back from the pool and get out of the sun at your concrete pad 12x 20ft cabana (has hydro). A backyard ready for your furry friends fully fenced with rod iron fencing. Upstairs find 3 more sizeable bedrooms, one with walk in closet and ensuite and another full bath as well. In the basement continue entertaining your friends and family with your wet bar overlooking pool table, and steps from a theatre room space with gas fireplace. Also a sizeable bedroom with ensuite privilege here. An additional crafts room and gym in the basement as well. Approx 6000sq ft of finished living space for you to enjoy and a total of 4+1 beds and 4.5 baths. Book today! (id:60626)
RE/MAX Twin City Realty Inc.

