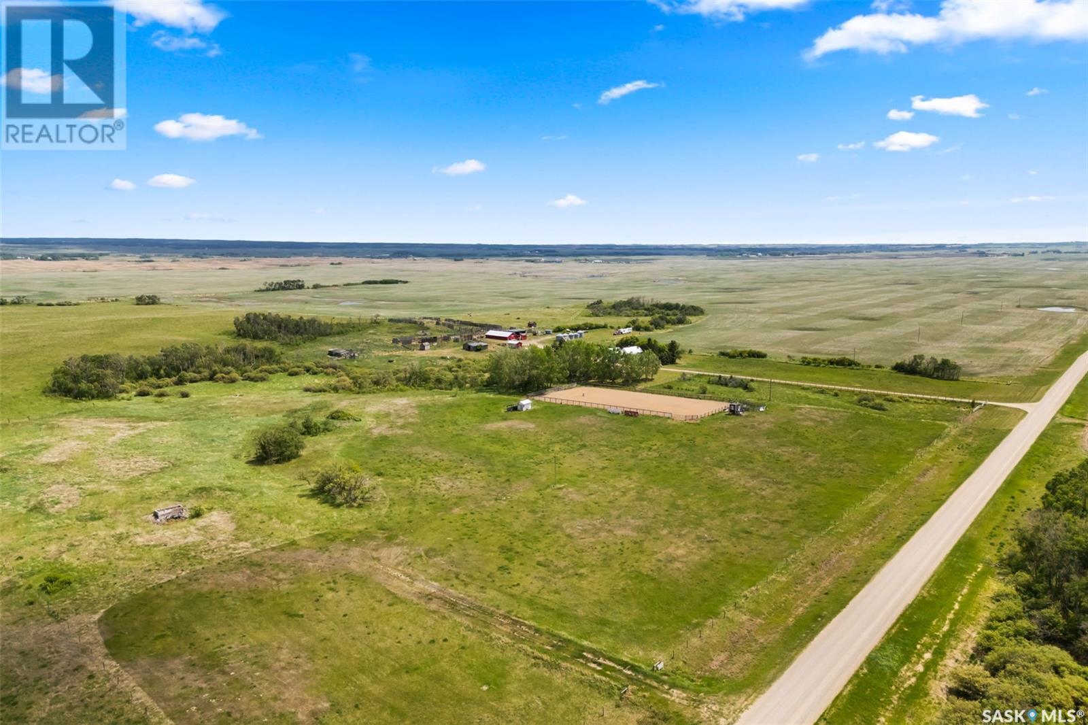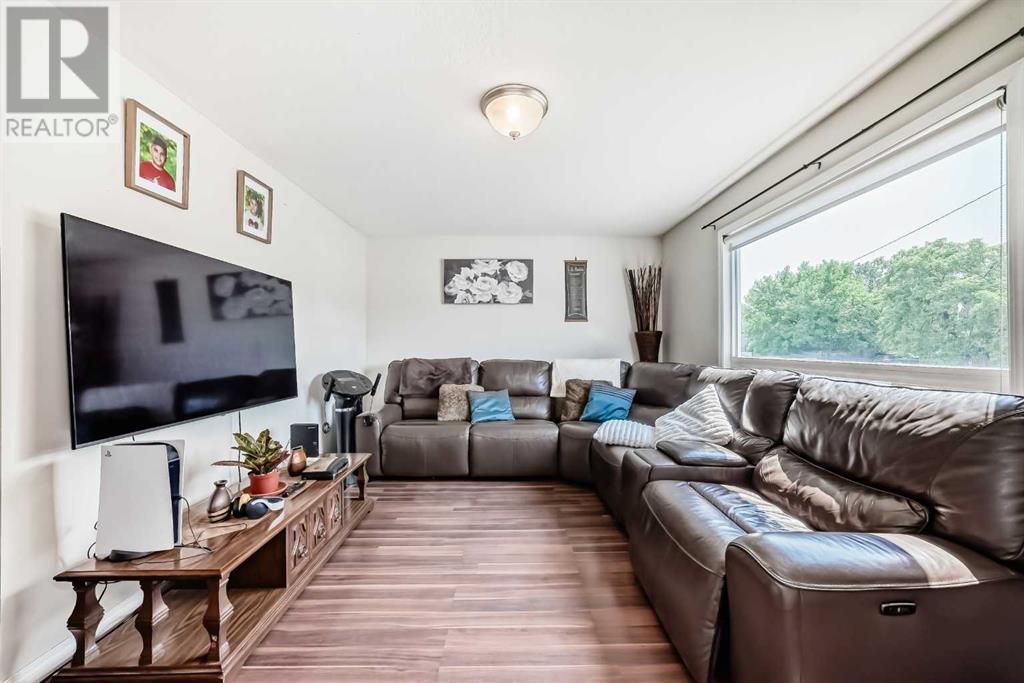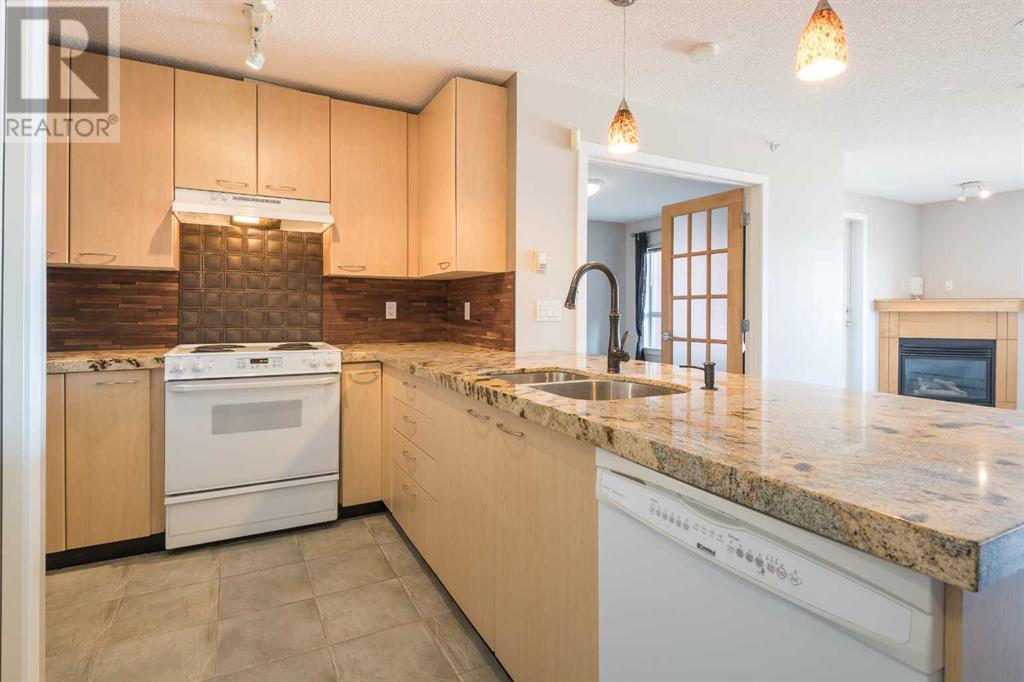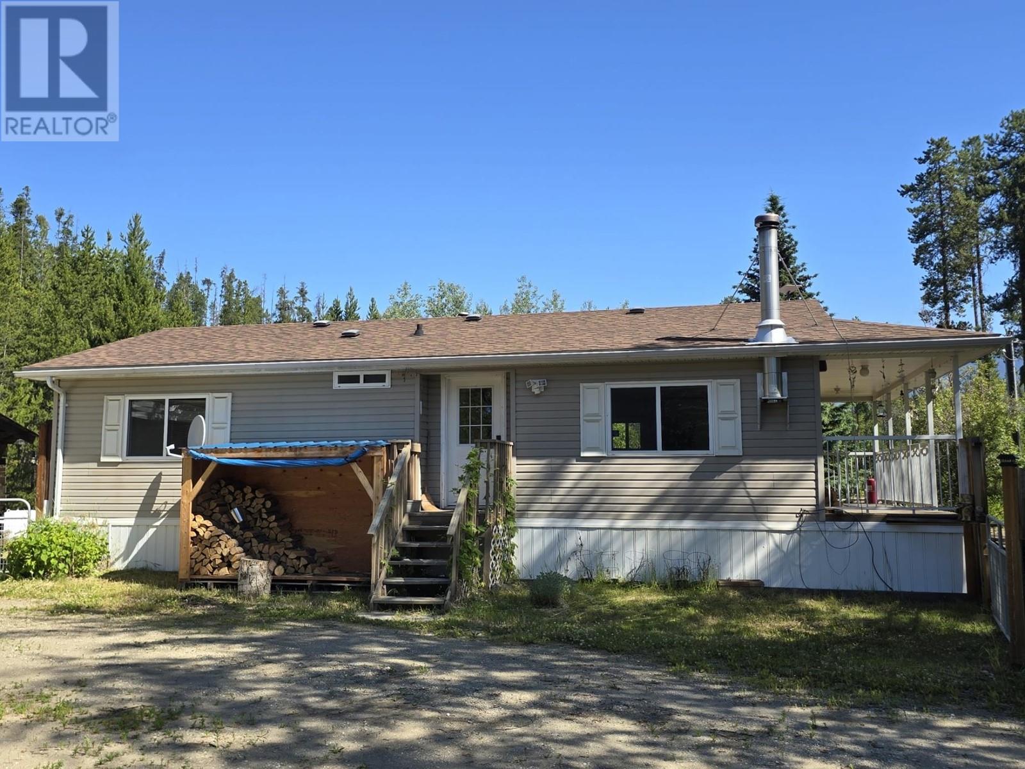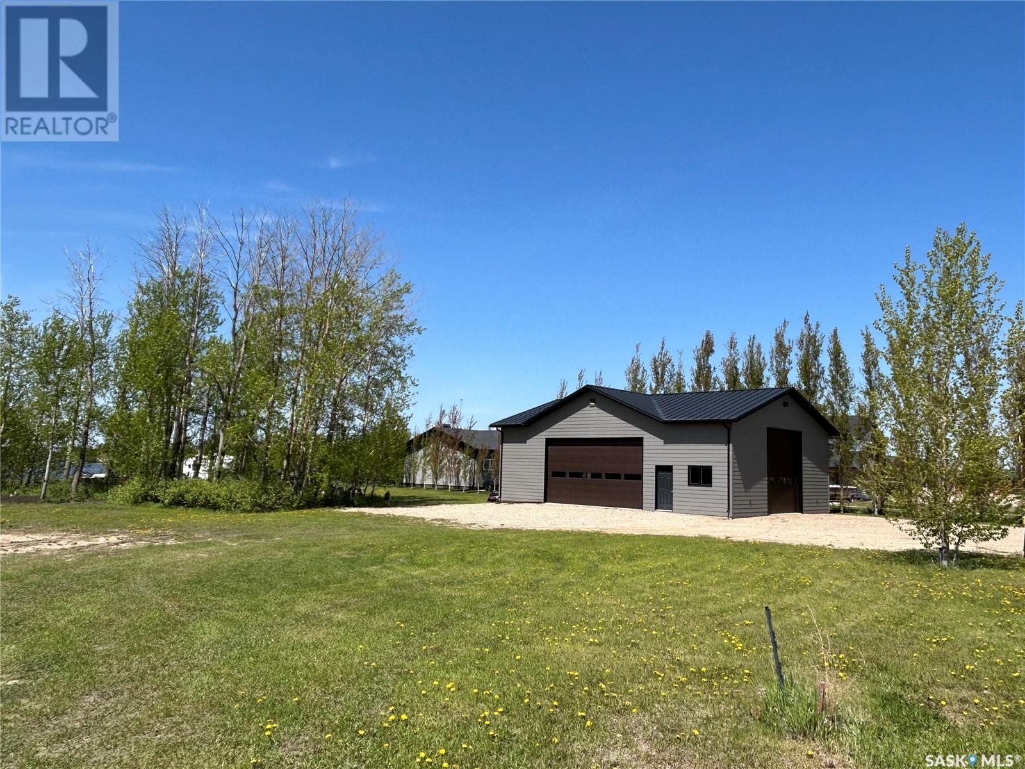Hobby Ranch & Arena Near Raymore, Sk
Touchwood Rm No. 248, Saskatchewan
If you've been dreaming of a peaceful prairie lifestyle with room to roam, raise animals, and enjoy the simple joys of country living — this hobby ranch near Raymore, SK might be the perfect fit. Set on 26.34 acres, this property is designed for those who want space, freedom, privacy and functionality without sacrificing comfort. The well-kept 1,472 sq ft bungalow feels like home the moment you walk in. With 4 bedrooms, 2 bathrooms, air conditioning and thoughtful upgrades like triple-pane low-e windows (2024/2006), new metal roof & eaves(2023), extra attic insulation, an upgraded well system (2014), in addition to many other upgrades — it’s warm, efficient, and move-in ready. The well treed yard is a blend of practicality and charm. There’s a full setup for hobby ranching: multiple fenced pasture areas, corrals, animal shelters, watering bowls and hydrants, and plenty of space to cut & bale hay. The outbuildings are functional & ready to support your hobby ranch life — from a powered 60x26 barn, sheds and chicken coop (with power), 31x31 open-face machinery storage (with power), detached 2-car garage with concrete floor & power, to a 17x11 meat house with walk-in cooler and processing equipment. There are also 6,250 bushels of grain storage included. What truly sets this property apart is the roping arena — fully outfitted with return alley, chute, continuous steel panel fencing, announcer booth, and canteen wired for generator power. Whether you're a roper, rider, or just love hosting friends for a day in the arena, it’s a space that brings people together. Raymore is a welcoming community just down the road, offering everything you need: a K-12 school with great extracurriculars, new swim park, groceries, bank, daycare, and health centre. Whether you're raising a family, hosting weekend jackpots, or just want the quiet satisfaction of working your own land — this property offers the lifestyle you’ve been looking for. (id:60626)
Sheppard Realty
4812 Lake Street
Alix, Alberta
Welcome to the charming village of Alix, Alberta! This spacious 5 bedroom, 2 bathroom home offers the perfect blend of comfort and convenience, backing directly onto the Alix Lake campground with peaceful views just steps from your backyard. Step inside to find a bright open layout where the kitchen, living, and dining areas flow seamlessly together, ideal for entertaining and family living. The main floor offers 3 bedrooms and a full bathroom, while downstairs you'll find 2 additional bedrooms, another full bathroom, a large games room complete with pool table, a cozy den space, and a utility and laundry room.Outside, enjoy your private backyard oasis featuring a large deck with gas hook-up for your BBQ, a fire pit area for those warm summer evenings, and a handy storage shed. The property also includes a double detached heated garage connected by a breezeway, plus a long driveway with plenty of space for RV parking. Updates include a hot water tank (2024), vinyl windows (2015), and shingles (2022). All this within walking distance to the K-12 school, and close to fishing, festivals, and community events. Conveniently located just 20 minutes to Stettler, 25 minutes to Lacombe, and 35 minutes to Red Deer, you’ll love the quiet charm of Alix while still being close to larger centers. (id:60626)
Royal LePage Network Realty Corp.
4304 6a Avenue Se
Calgary, Alberta
Prime 4-bed, 2.5-bath end-unit home with no condo fees—perfect for investors seeking strong cashflow, first-time buyers, or families! Features a spacious finished basement, modern stucco siding, central A/C, a large 4-car driveway, and a generous front yard. Ideally located near schools, shops, a hospital, LRT station, parks, and playgrounds. Move-in ready with excellent rental or family-living potential! - Call your favourite realtor today. (id:60626)
RE/MAX First
307, 5115 Richard Road Sw
Calgary, Alberta
*Top Floor, Private & Peaceful in the BEST Location w/Fabulous Amenities!Welcome to this immaculate top-floor unit in the highly desirable Trafalgar House. This condo feels BIG & BRIGHT with it's open floor plan and abundance of natural sunlight! What truly sets this unit apart is its location: it's one of only a few suites in the building without a unit above, meaning you’ll enjoy exceptional tranquility and even more privacy on your **spacious balcony! The perfect spot to relax and take in views of the mountains and glimpses of downtown! Inside, you’ll find expansive rooms with a thoughtfully designed layout. The kitchen offers ample granite counters and lots of cupboard space, a breakfast bar, and room for a good sized dining table. The oversized living room provides flexible space for a variety of furniture arrangements and features a cozy corner fireplace, ideal for chilly evenings. Step out to your large balcony in the summer to soak in the sun, bbq and entertain with plenty of room for your outdoor furniture! The 2 bedrooms are smartly positioned on opposite sides of the living area for extra privacy. Beautiful french doors lead to your primary suite that is generously sized and features his-and-hers closets leading to a private ensuite. The second bedroom is bright and welcoming, located conveniently next to the second full bathroom. To top it all off, this unit includes in-suite laundry and an entrance space that could double as an office or flex room. Trafalgar House is a well-managed, sought-after building with fantastic amenities including a modern gym, games room, kitchen and party room, library, covered courtyard, outdoor meeting space, heated, secure underground parking and is steps to Mount Royal University, shopping and fabulous restaurants! This is your opportunity to live in one of the quietest units of this popular complex with all the amenities and convivence you LOVE!—come experience it for yourself! (id:60626)
RE/MAX Key
414, 3410 20 Street Sw
Calgary, Alberta
Welcome to this bright and spacious 2-bedroom, 2-bathroom CORNER unit in the concrete TREO building, ideally situated in one of Calgary’s most vibrant and sought-after neighbourhoods - Marda Loop! With nearly 800 sq. ft. of well-designed living space, this unit offers the perfect blend of comfort, convenience, and style.Enjoy beautiful downtown skyline views right from your balcony - the ideal spot to relax or entertain. Inside, the open-concept layout is bathed in natural light thanks to the abundance of windows and 9’ ceilings. The modern kitchen features granite countertops, a raised breakfast bar, ample cabinetry and opens seamlessly to the living room allowing for effortless entertaining.The primary suite offers ample space, comfort and privacy - boasting double closets and a 4-piece ensuite. On the other side of the condo, the second bedroom is perfect for guests, a home office, or a roommate set-up. Enjoy the convenience of in-suite laundry, a titled underground parking stall, storage locker, and being just steps away from all Marda Loop has to offer - boutique shops, trendy restaurants, cozy cafés, grocery stores, walking paths and so much more! Commuting is a breeze with easy access to major routes and public transit. Whether you're a first-time buyer, downsizer, or investor, this property offers a low-maintenance urban lifestyle in an extremely walkable neighbourhood. Don’t miss your chance to live in one of Calgary’s most desirable inner-city neighborhoods - Book your private showing today! (id:60626)
Century 21 Bamber Realty Ltd.
212 3307 Westwood Drive
Prince George, British Columbia
Easy living is possible in this spacious 3-bedroom, 2-bathroom end unit townhouse. This home has a spacious kitchen, eating bar, sundeck off the dining room, a shaded treed area off the family room and a two car garage. Close to shopping, elementary school, golf course and bus stop. (id:60626)
Royal LePage Aspire Realty
5228 39 Av
Gibbons, Alberta
Located on a quiet street in Gibbons, this two-storey home offers over 1,500 sq ft above grade plus a fully finished basement, all on a spacious pie-shaped lot. The main floor features a bright living room, dining area, island kitchen, and a convenient half bath. A mud room with laundry provides direct access to the attached double garage. Upstairs, the primary bedroom includes a walk-in closet and a 4-piece ensuite with separate soaker tub and shower. Two additional bedrooms share another full bath. The basement adds a large family room, a mostly finished fourth bedroom, 3-piece bath, and generous storage. (id:60626)
Century 21 Masters
5925 Whiskeyfill Road
Valemount, British Columbia
This small acreage and compact, 2 bedroom home is all you need, with one-level living, an open concept living area and a covered deck for your morning coffee. The main yard is fully fenced and gated, featuring a water fountain, RV parking, and good exposure for your garden. The property has plenty of parking space, for vehicles and trailers alike, and a 2-bay garage for a home-based business or workshop. Whether looking for a great starter home or that ready-to-go recreation property, this home is a sure bet. Available for quick possession, this property is as sweet as they come. (id:60626)
RE/MAX Core Realty
1145 25 Street
Wainwright, Alberta
1,348 Sq. Ft. home in family neighborhood. Main level hosts 3 bedrooms, with the master having a 4pc. ensuite, 4pc. main bath, open concept dining/kitchen with island and plenty of storage, three sided fireplace keeps a cozy atmosphere between the dining and living room with vaulted ceilings. Convenient main floor laundry, partially finished basement family room, 2 additional bedrooms & 3 pc. bathroom complete the appealing layout of this home. This home is situated on a huge lot complete with large deck, fully fenced yard & double attached garage. Check it out today! (id:60626)
Coldwellbanker Hometown Realty
7 Grafton Shore Road
Grafton, New Brunswick
Welcome to 7 Grafton Shore Road. This spacious 4 bedroom, 2 bathroom home is located on close to an acre of land and looking right at the St. John River. This home needs absolutely nothing with new flooring throughout, new ducted heat pump, and refreshed bathrooms. Located just seconds outside of town you can enjoy the peace and quiet of a dead end road on the river while also being close to all amenities. (id:60626)
RE/MAX Hartford Realty
39 Pape Drive
Humboldt Rm No. 370, Saskatchewan
Welcome to 39 Pape Drive Humboldt lake! Imagine a picturesque lakefront lot nestled in a serene setting, offering a unique opportunity to create your dream home. The property offers the shop of any Man's Dreams!! This 1564sqft shop (34ft x46ft) built in 2020 boast Concrete Hardy Board Siding and Designer metal roof ensuring a maintenance free exterior with two beautiful custom wood grain overhead doors (measuring 20ft x 11ft and 12ft x 13ft). The interior of this shop is as impressive as the exterior. Heated, Finished with 3/4 inch Birch Plywood, Galvanized Vaulted Ceilings, exhaust fan, multiple 220 amp welding plugs, 200 amp electrical service, LED lighting, and City of Humboldt Water (ready to be connected). A perfect space for any hobby enthusiast.....or a place for the toys and more! This oversized lot offers a 55ft wide graveled driveway for easy access, plenty of space to build your dream home and 85.10ft of waterfront views. The hidden gem on this property is the private boat launch out your backyard. Landscaped to provide effortless access onto the lake with your boat, trailers and dock install. This ramp is lined with rock and ready to use and enjoy for year round activities. As impressive as this property is........if you are looking for more space lot 38 is available for purchase for an additional cost. The purchaser of this property will have the first opportunity to own both lots.......over .7 acres total ( 2 lots combined) offering a blank canvas to build the sprawling home of your dreams and enjoy the features already here! A rare find in this nearly SOLD OUT development. Humboldt Lake is just 5 minutes from the City of Humboldt, offers school bus pick up/ drop off, and Pape Drive features a newly built park for the residents of this development to enjoy. The shop was meticulously built with attention to detail throughout. Extensive ground work was completed on this lot. Must be seen to be appreciated! (id:60626)
Century 21 Fusion - Humboldt
579 Main Street
Doaktown, New Brunswick
This luxurious 3 bedroom, 1 bath home is one of its kind in the Doaktown area. The building has been revitalized by a complete indoor & outdoor renovation, creating an inviting and modern single level living space. Upon entering, bright natural lighting showcases brand new, gleaming LG stainless-steel appliances & stunning custom cabinetry with quartz countertops in the kitchen. A spacious dining room can be conveniently found adjacent, perfect for those who like to entertain, topped with 9' ceilings and surround sound equipped throughout the building. The state of the art bathroom boasts a custom shower, top of the line fixtures and a stackable washer and dryer tucked mindfully into a closet. The master bedroom is spacious & is partnered with a huge walk-in closet. Two additional bedrooms are located at the rear of the house bordering the living room. An open concept living room features a custom built-in fireplace, mantel and TV. A brand new 24,000 BTU floor mount heat pump & a 1200 BTU bedroom unit heat the home quickly & efficiently. Exterior upgrades include; new vinyl siding, a new roof, R40 insulation in the attic, automatic timed lighting, a Blink security system, new windows, a composite deck featuring a privacy fence, a stunning covered entrance complete w/Sierra stone epoxy footing & versetta stone accent. Taxes to be adjusted from commercial to residential at closing. SUBDIVISION PLAN ATTACHED, LOT 2024-2 equal to 2048 square meters. (id:60626)
Exit Realty Advantage

