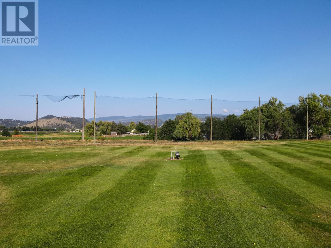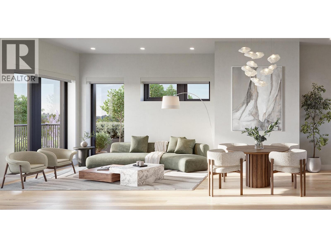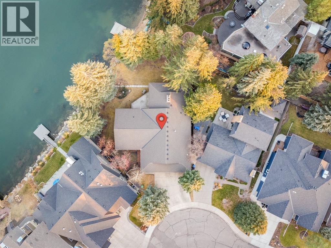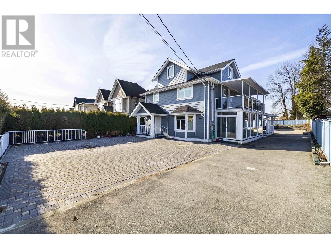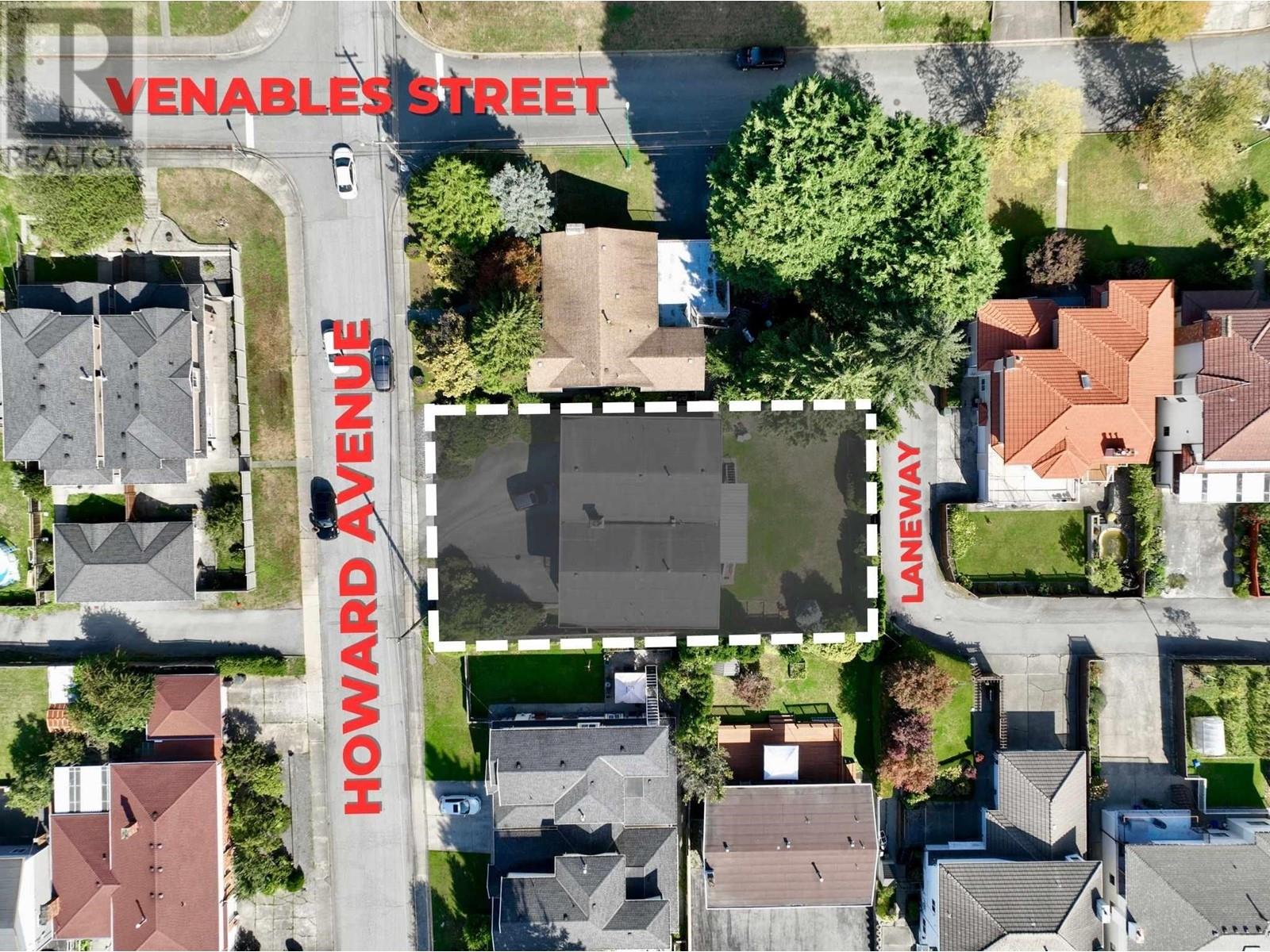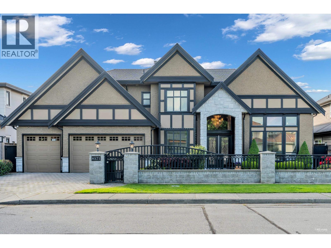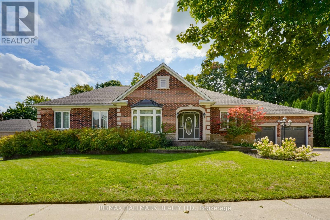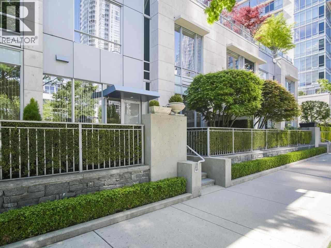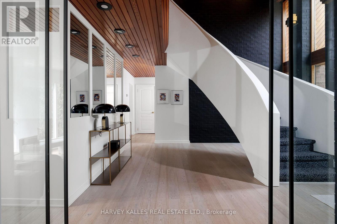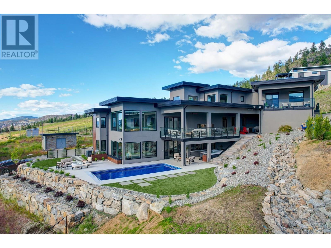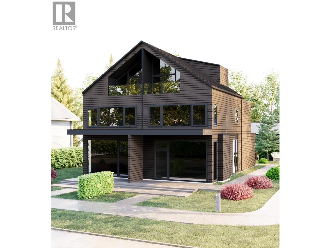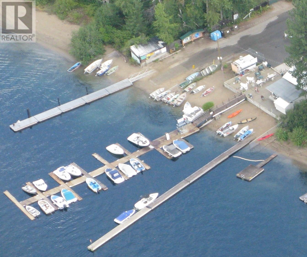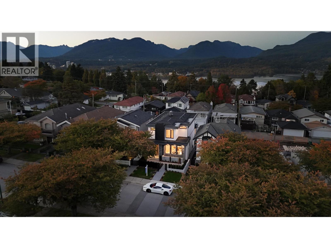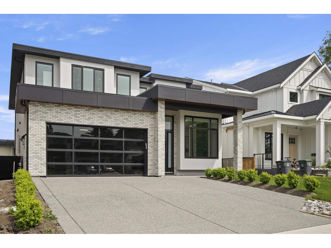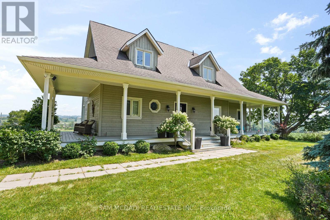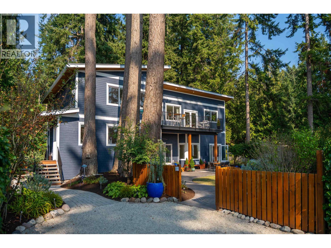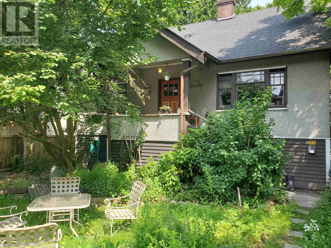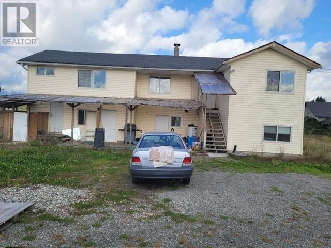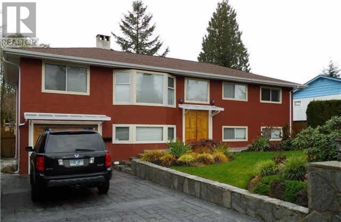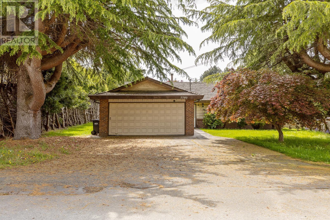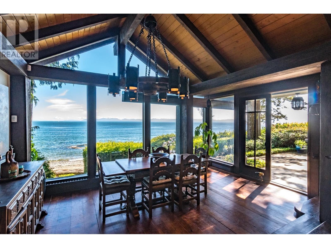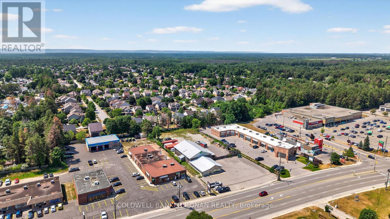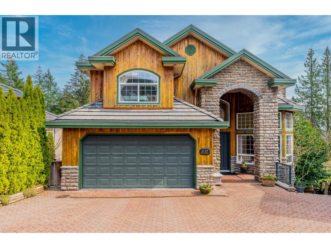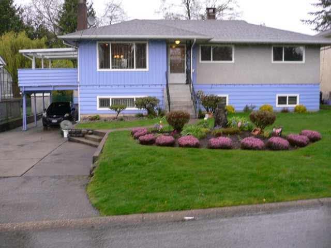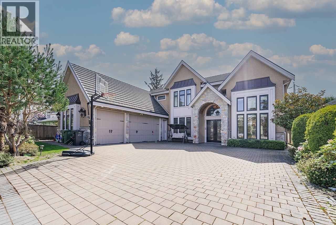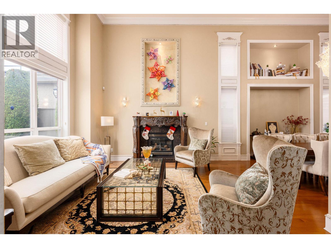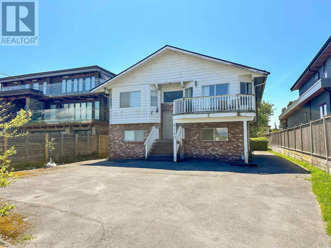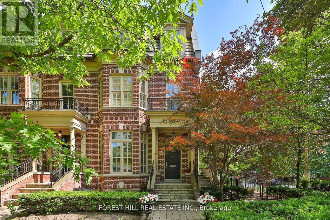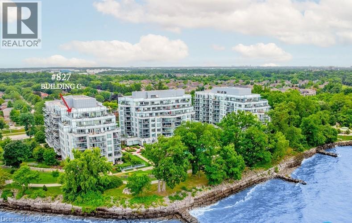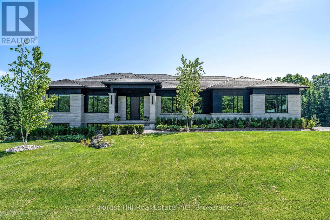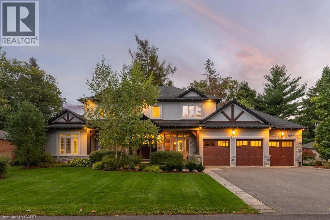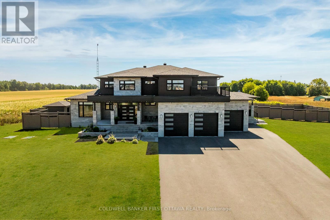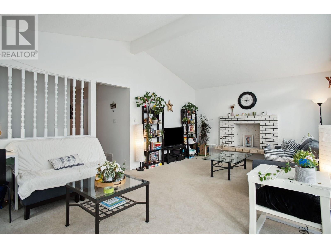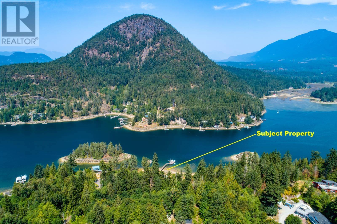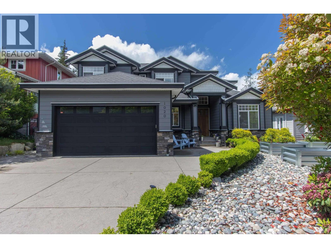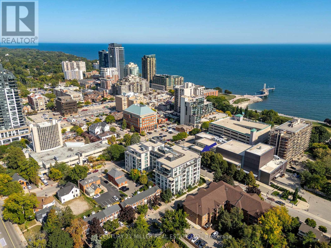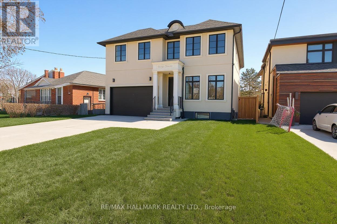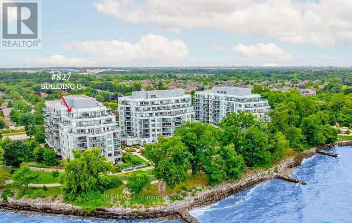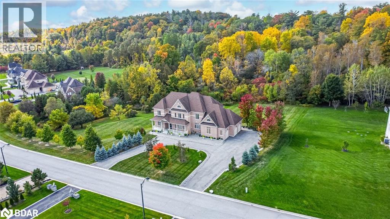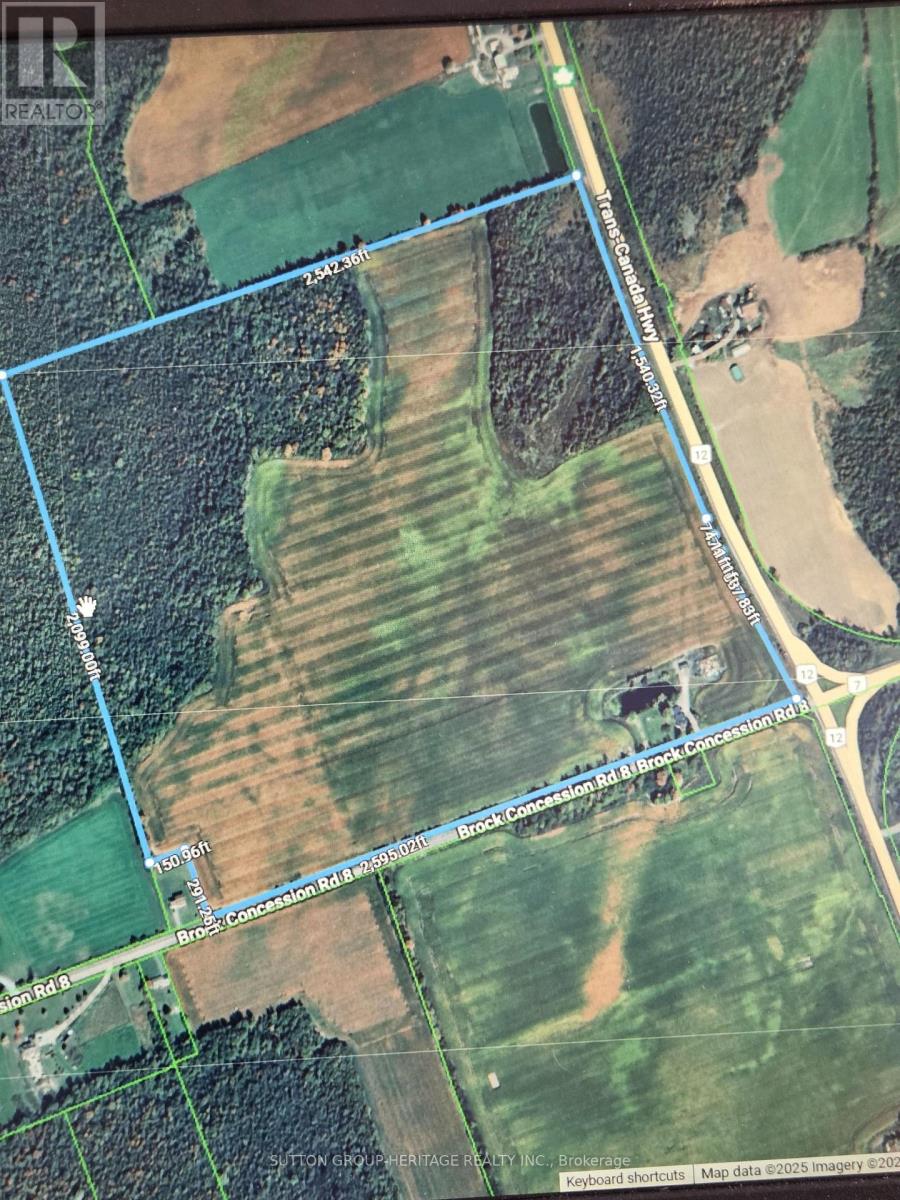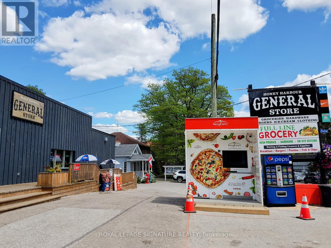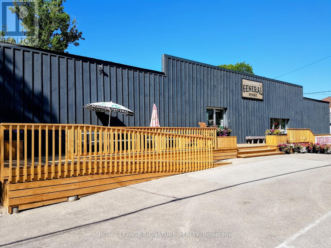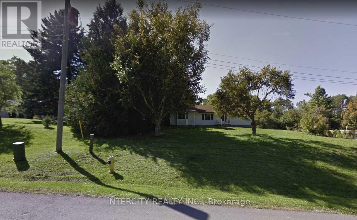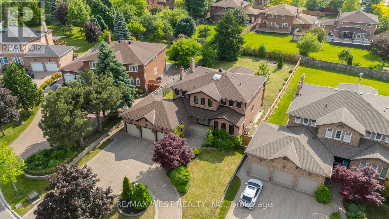625 Old Vernon Road
Kelowna, British Columbia
10 ACRES in a prime location! This property is leased to a golf driving range business. The golf driving range business is not for sale. All viewings are by appointment only. Do not approach or talk to any staff at the golf driving range business. This property is Zoned P3 - ALR. A golf driving range business including clubhouse, pro-shop, restaurant and/or lounge, parking area and ancillary golf course buildings are permitted under an Agricultural Land Commission Covenant registered on Title. Contact the Listing Broker for more information. (id:60626)
Macdonald Realty
4460 Ash Street
Vancouver, British Columbia
Introducing Nolia-a rare collection of only six single-family townhomes offering unparalleled value, luxury and comfort...with Passive House design and quality included at no extra cost! This 1,709 sf 3-bed + flex, 2.5-bath home features floor-to-ceiling windows, wide-plank HW floors, and triple-glazed tilt/turn windows & doors opening to 924 sf of outdoor space. Enjoy premium appliances, motorized shades, and solid-core interior doors throughout. Nolia´s non-stacked design provides street access, multiple outdoor spaces & 360° rooftop views. Experience whisper-quiet comfort with Innova heating & cooling-no noisy rooftop units! Smart systems, secure underground parking, three bike lockers, dog wash station & storage complete the package. Move-in Nov 2025. Open House Sat 29 Nov 2-4pm. (id:60626)
RE/MAX Select Properties
540 Lake Moraine Green Se
Calgary, Alberta
Imagine waking up every morning to the serene views of Lake Bonavista, right from your own backyard! This rare 1017 sq. m. lot—approximately 0.25 acres—nestled in the peaceful cul-de-sac of Lake Morraine Green, offers the perfect canvas for your dream home. Located near shopping, schools, and parks, this property also provides easy access to downtown and major highways, making it ideal for both convenience and leisure.The main floor of this original 1972 bungalow boasts an impressive 2569 sq. ft. of living space main floor -designed for both comfort and potential. Step into the expansive living and dining areas, where soaring vaulted ceilings create a sense of openness and light, all while providing direct views of the tranquil lake. The kitchen, complete with a window framing the picturesque lake view, is perfect for culinary creations and gatherings. Enjoy cozy evenings in the family room, featuring a charming wood-burning fireplace, or retreat to the spacious primary bedroom for ultimate relaxation. The main floor also includes two additional bedrooms and a front enclosed office, making this layout perfect for families or those seeking a dedicated workspace.This home features an oversized triple attached garage, offering ample space for your vehicles and additional storage. The front patio area provides a welcoming entrance, while the large rear deck, complete with a BBQ gas line, extends your living space outdoors and is perfect for summer gatherings and entertaining friends and family. This home is in its original condition and will require a complete renovation or could be torn down to make way for your new vision. The generous basement offers even more potential, with large windows inviting natural light and newer furnaces already in place, allowing for further customization.Being sold as-is, where-is, this property presents an incredible opportunity for buyers looking to personalize and invest in a residence that truly reflects their lifestyle. Don’t let this unique chance slip away—properties like this, especially in the sought-after Lake Bonavista area, are rare and in high demand.Just imagine the possibilities! You can design a stunning new home that takes full advantage of the picturesque surroundings, creating a perfect retreat for family gatherings, entertaining friends, or enjoying peaceful evenings by the lake. The potential here is boundless, offering you the freedom to craft your ideal living space while enjoying all the benefits of lakeside living.Visualize the lifestyle you’ve always wanted, filled with outdoor activities, community events, and the beauty of lake life. This is more than just a home; it's a lifestyle waiting for you to embrace. Make your dreams a reality in Lake Bonavista—schedule a viewing today!Don’t miss out on this one-of-a-kind opportunity to own a piece of paradise in Lake Bonavista, where every day can feel like a vacation. Whether you’re looking to renovate or build anew, this property is waiting just for you! (id:60626)
RE/MAX Realty Professionals
7535 Burgess Street
Burnaby, British Columbia
A Custom-Built Home in East Burnaby with a 10,560 square ft Lot. This uniquely designed property features a main house with 6 bedrooms across three levels and a separate 2 bedroom, two-level suite for tenants, ensuring complete independence and no interference between the two living areas. This home is perfect for large families or investors looking to generate rental income while waiting for the land value to appreciate. The fully enclosed yard provides great privacy. The quiet community backs onto a park, and the surroundings offer a full range of shopping, schools, entertainment, and community centers, all with convenient transportation. Contact us to schedule a viewing! (id:60626)
Nu Stream Realty Inc.
938 Howard Avenue
Burnaby, British Columbia
FIRST TIME OFFERED FOR SALE! Introducing this incredible opportunity to purchase a large 9,563 SF Lot (72 ft x 132 ft) with LANEWAY and located in the highly desirable Brentwood Neighbourhood of North Burnaby. Zoned R1, this property meets all the criteria for SMALL-SCALE MULTI-UNIT HOUSING (SSMUH) allowing for a variety of different uses including up to 4 dwelling units. Rowhousing use is also identified in the zoning bylaw. Current improvements includes a duplex. Centrally located in Brentwood, this a great opportunity to hold or redevelop this legacy property. (id:60626)
Angell
2431 Jarvis Street S
Mississauga, Ontario
Welcome To 2431 Jarvis Street, A True Masterpiece Of Luxury Refinement, State Of The Art Technology & Astounding Attention To Details. This Beautifully Maintained And Spacious Family Home Located In One Of Mississauga's Most Sought-after Neighborhoods. It Situated On A Spectacular Massive 459' Secluded Treed Lot Backing Onto Credit River. The Recently Renovated Kitchen Featuring Sleek Countertop, High End Appliances, Ideal For Both Meal Prep And Casual Dining. Family Room Features Two Sided 800 Gallon Saltwater Fully Automated Aquarium. The Primary Bathroom Includes A High-tech Shower System With An Integrated Bluetooth Music Player, Allowing You To Enjoy Your Favorite Playlists, Podcasts, Or Calming Spa Sounds Right From The Shower. A Massive Over 5,703 Sqft Living Space With Functional Layout. Completed Finished W/O Basement With Direct Access To Treed Yard. Just 3 Mins Drive To The University Of Toronto Mississauga Campus. Mins To Highways, Supermarket, Public Transit And Park. This Home Is A True Gem That Blends Timeless Design With Smart Home Technology. Whether You're Relaxing In Your High-tech Shower, Or Hosting Guests On Beautiful Deck, 2431 Jarvis Street Delivers A Lifestyle Upgrade You Do Not Want To Miss. (id:60626)
Jdl Realty Inc.
8371 Fairhurst Road
Richmond, British Columbia
Exquisite luxury residence in Richmond´s prestigious Seafair neighborhood! This 3,570 sqft home sits on a beautifully landscaped 7,000 sqft lot in a quiet, safe community. Features include a stately linear façade, lush front/back gardens, and outstanding curb appeal. Inside boasts high-end s/s appliances, antique maple kitchen, quartz counters, engineered hardwood floors, intricate moldings & soaring ceilings in living, family & dining rooms. A/C, HRV, and abundant natural light add modern comfort. Main floor includes 1-bed suite with separate entry-ideal for rental or guests. Upstairs offers 3 ensuites + spacious master. Located on a well-maintained street with sidewalks, curbs & no overhead wires. A must-see! (id:60626)
RE/MAX Crest Realty
71 Willow Farm Lane
Aurora, Ontario
Dont miss this rare opportunity to own one of the largest bungalows on the market in Aurora, offering 3,140 sqft above grade (MPAC) w/ 9 ft ceilings and approx 6,000 sqft of total space. Nestled on a quiet street in the prestigious Hills of St. Andrew, this executive home sits on an impressive 98' x 283' irregular over half-acre ravine lot surrounded by lush mature trees that provide serenity, privacy, and a forested landscape that makes the property low-maintenance. Set amid a collection of opulent estate homes, this property blends tranquil, nature-inspired living with close proximity to Auroras finest amenities, schools, golf clubs, and vibrant downtown. Large picture windows along the back of the home frame breathtaking ravine views from the kitchen, breakfast nook, family room, and primary suite, filling the interior with natural light. Lovingly maintained and updated by the original owners, the home was custom-designed and expanded from the builder to provide spacious and luxurious living. The main floor also features a powder room for guests and a spacious laundry/mud room. The primary suite, spanning approximately 675 sqft, features a spacious five-piece ensuite and a generous walk-in closet, with direct ravine views and a walk-out to the deck, as well as a cozy fireplace that adds warmth and character to this serene private retreat. The finished lower level adds approximately 3,000 sqft of versatile living space. It includes a spacious 2,000 sqft area featuring an open-concept recreation room, additional bedroom, full bathroom, workshop, and ample storage. The remaining 1,000 sqft is a fully self-contained in-law suite with its own separate entrance, complete kitchen, living area, bedroom, bathroom, and private laundry, making it ideal for extended family, live-in help, or income potential. Spacious bungalows on large private lots in sought-after, upscale areas like this are exceptionally rare and nearly impossible to replace, so dont miss your chance. (id:60626)
RE/MAX Hallmark Realty Ltd.
410 Beach Crescent
Vancouver, British Columbia
Superb townhome in the prestigious King's Landing, just steps to the seawall & parks. This stunning 2 level home offers 1600sf of luxurious air-conditioned living space. It features an open living/dining area on the main floor with over-height ceilings. Separate chef's kitchen with granite countertops, Sub-Zero fridge, Viking gas range & a huge walk-in pantry. Designer upgrades include heated marble floors on both levels & wall-to-wall custom closet in the master for added storage. Ensuite bath has steam shower. All rooms have direct view to your private 200sf patio garden retreat (with gas hookup). World class resort-like amenities include 80' indoor pool, sauna, hot tub, fitness centre, billiard room, theatre, party lounge and more. 24 hr concierge service, 3 guest suites plus a common roof-top garden. 24hr concierge service. 2 parking plus a huge 70sf storage room. You will love living here! (id:60626)
RE/MAX Crest Realty
30 Neilor Crescent
Toronto, Ontario
Say yes to the absolute best; this Markland Wood mid-century modern home is the pinnacle of style and comfort with unique details and a timeless aesthetic. Modern living and beautiful mid-century modern architecture? Check! Close to every amenity imaginable? You've got it! A beautiful backyard paradise on a ravine lot and an inground pool that makes you feel like you're on a tropical vacation every day, all day? Naturally. A brand-new mud room with direct access to the garage and side entrance? Oddly specific ask, maybe but yes, that too! Your new dream house offers so many perks that you may never need to board an airplane again. Designed by Award Winning Architect, Anthony Ferracuti (Global Architects), this 4+1 bedrooms, 3.5 bathrooms, plus a half bath home provides room to spare. The eat-in kitchen comes with professional-grade Frigidaire and Miele appliances, while a walkout basement makes entertaining a breeze, with its own kitchen, dining area, lounge spaces and sauna. Community features include Neilson Park Creative Centre, Markland Woods Golf Club, and walking/bike trails along the Etobicoke Creek Ravine (and CF Sherway Gardens, of course!) The home is also in the catchment area of top-rated schools, including St. Clement Catholic School. With an oversized pie-shaped lot, opportunities for outdoor enjoyment open up. This home was made for making memories. With an expansive primary bedroom complete with its own sitting area and a four-piece ensuite, it's hard to pick a favourite feature in this glorious oasis. This is your perfect home for everyday luxury. (id:60626)
Harvey Kalles Real Estate Ltd.
4990 Sherbrooke Street
Vancouver, British Columbia
Welcome to Your Dream Home in the Heart of East Vancouver! Step into luxury with this brand-new, beautifully crafted home offering 2,366 sq. ft. of modern living space in a prime East Vancouver location. Thoughtfully designed with high-end finishes throughout, this home features: *5 spacious bedrooms & 4.5 bathrooms, including a versatile flex room *A 2-bedroom legal suite with private entrance - ideal for rental income or multigenerational living *Open-concept main floor with custom cabinetry, premium hardwood flooring, radiant heating & air conditioning *A chef-inspired gourmet kitchen perfect for family meals or entertaining guests *Upper level featuring a serene primary suite plus two additional bedrooms *Lower-level rec room with built-in bar - your ultimate hangout or entertainment zone *Double-car garage, elegant wood detailing, fully fenced yard & professional landscaping *All this, just minutes from top schools, parks, shopping, and public transit. --Don´t miss this rare opportunity to own a stunning (id:60626)
Sutton Group-West Coast Realty
3645 Mckinley Beach Drive
Kelowna, British Columbia
Gorgeous modern home in McKinley Beach where elevated Okanagan living meets thoughtful design & panoramic lake views. Situated on a rare 0.374-acre lot, this estate boasts a spacious family layout with resort-style amenities, expansive indoor-outdoor living, & a self-contained 2 bed/1 bath legal suite. The main level impresses with soaring ceilings, a chef’s kitchen featuring JennAir appliances, a massive island, & a seamless connection to the covered deck—perfect for al fresco dining. The luxurious primary suite enjoys sweeping lake &valley views, a spa-inspired ensuite, & a walk-through dressing room. A bright office, large pantry, powder room, & laundry complete this level. Downstairs, entertain in style with a rec room, wet bar with pass-through windows, wine cellar, & direct walkout access to the backyard oasis, featuring a heated saltwater pool, hot tub, & built-in firepit. Three additional beds & two baths offer flexibility. Upstairs, a versatile loft space is ideal for a home office or gym. The legal suite offers privacy & comfort with a separate deck, laundry, & private entrance. A highlight of this home is the 1300+ sq ft garage with cabinets, separate heat, & hard wired for network. Located minutes from the marina, airport, UBCO, wineries, & golf. Residents enjoy exclusive access to McKinley’s amenity centre with gym, pool, hot tub, pickleball, & more. This is a rare opportunity to own one of the most versatile & beautifully appointed homes in McKinley Beach. (id:60626)
Unison Jane Hoffman Realty
98 W 37th Avenue
Vancouver, British Columbia
Live directly across from Queen Elizabeth Park in this rare, luxurious side-by-side duplex - an exclusive pre-sale opportunity in Vancouver´s coveted Westside. Thoughtfully designed with a spacious, house-like layout, this home features expansive floor-to-ceiling windows that frame lush park views and fill the interiors with natural light. Enjoy a sunny south-facing backyard, 3 generous bedrooms, 4 bathrooms, a full-size laundry room, and a chef-inspired kitchen with premium finishes, spacious patios and a large roof deck. Designed by Jaqueline Taggart, this project is set to become one of the Westside´s most distinguished duplex developments. Just steps from tennis and pickleball courts, the pitch and putt, Hillcrest Community Centre, dining, shopping, and more. Coming Spring 2026. (id:60626)
RE/MAX Select Properties
173 Larson Road
Christina Lake, British Columbia
60 year plus established marina on Christina Lake. Site is the only only fueling station on the waterfront, as well as the only waterfront general store, propane fill station, licensed restaurant, marine supplies, boat and equipment rentals, water taxi, barge service, and public moorage and storage with approximately 70 boats on site at capacity. Services over 160 ""boat access only"" cottages. Includes a 1200 square foot 4 bedroom home with office and basement storage, newer wharf and fuel systems, renovated store and shop building including upgraded 200 amp underground service, recent community water commercial line, 200' foreshore license, breakwater foreshore license. Adjacent to and an integral part of the Larson Road boat ramp facility. (id:60626)
Cir Realty
4413 Oxford Street
Burnaby, British Columbia
Discover a rare opportunity to own the best-priced new home in Vancouver Heights. This exclusive detached residence offers space, comfort & privacy at incredible pricing. Set on a 3,300 SF lot with private outdoor space, this home delivers stunning quality, breathtaking views & thoughtful design. Perfect for families or entertainers, it also includes the potential for 2 income-generating suites, each with private entrance. Spanning close to 3,500 SF, this home features 5 beds, 5 baths, soaring ceilings & dramatic double-height dining area. The chef-inspired kitchen boasts a 10´ waterfall island, Miele appliances, 6-burner gas range & oversized windows. Upstairs, the primary suite offers mountain/water views + spacious 2nd beds. Steps to Confederation Prk. (id:60626)
Royal LePage West Real Estate Services
10116 172a Street
Surrey, British Columbia
Welcome to this stunning home in Fraser Heights, Surrey, just steps from Pacific Academy. With 9 spacious bedrooms and 9 beautifully designed bathrooms, this residence offers comfort and flexibility, including two private 2-bedroom basement suites - ideal for extended family or rental income. Entertain in style with a cozy theatre room and a sleek bar space or take gathering outdoors to the fully equipped kitchen, complete with high-end BBQ and side burner. Modern lighting and audio systems add convenience and sophistication. Located in a peaceful residential area yet close to top-rated schools, scenic parks, and shopping, this move-in-ready gem is a rare find. Book your private showings today - don't miss out! (id:60626)
Sutton Group Seafair Realty
12 - 137122 Grey Road
Meaford, Ontario
Your Private Country Retreat Awaits! Set far back from the road along a beautiful tree-lined driveway, this custom-built 3+1 bedroom, 3.5-bathroom country estate offers peace, privacy and timeless charm on 95.54 acres surrounded by multi-million-dollar homes.Enjoy stunning sunrises from the back deck and sunsets from the covered front porch. Watch deer play in the fields from the kitchen window. 9ft Height Ceilings.The full walk-out basement offers potential for an in-law suite, while the new custom-built outbuilding provides endless options - ideal for a studio, secondary home or event space. It features vaulted ceilings with a loft, two sets of 8-ft high exterior French doors, oversized windows, rough-in in-floor heating, and a covered vaulted porch. Interior and exterior pot lights.Outdoors, the property shines with a large koi pond, a lavender field of nearly 3,000 plants and rolling countryside views - perfect for events, weddings, or agritourism. A natural spring feeds two ponds. Approximately 10 acres of forest with a seasonal creek lines the back of this property. Built with Insulated Concrete Forms (ICF) for efficiency and durability, the home features radiant in-floor heating and a wood-burning fireplace for year-round comfort. A tenant farmer currently works the land, providing additional income potential.Located just minutes from Georgian Bay, Blue Mountain, Thornbury, and Beaver Valley, this property offers the perfect balance of country tranquility and recreational convenience.Whether for a family retreat, hobby farm or boutique event venue, this exceptional estate is where luxury meets rural living. (id:60626)
Sam Mcdadi Real Estate Inc.
1590 Ocean Beach Esplanade
Gibsons, British Columbia
Situated on Gibsons´ coveted Bonniebrook Beach, this completely rebuilt 3,200+ sq.ft. custom home was designed & built to the highest standards, featuring a stunning chef´s kitchen with Wolf oven, an open-concept living/dining & one of the most spectacular primary suites ever - all with sweeping ocean views. The 1/2 acre walkout beachfront legacy property is entirely level, beautifully landscaped with lush gardens & is zoned for a second dwelling. High-end finishes throughout include floating stairs crafted from locally sourced timber, 2 N/G fireplaces, N/G furnace with A/C, on demand hot water, tons of storage & a private well in addition to municipal water. Expansive outdoor entertaining areas make the most of this beachfront setting. An epic coastal lifestyle in a prime location! (id:60626)
Royal LePage Sussex
87 E 15th Avenue
Vancouver, British Columbia
Great opportunity to own in one of Vancouver's eclectic neighbourhoods, Mount Pleasant. Take a short stroll to the Main Street corridor and slip into one of the many Cafe's , Thierry Cocolates Mount Pleasant, endless restaurants & boutiques, Save-On Foods, public transportation and future Mount Pleasant subway. Enjoy the many parks, bike routes and excellent schools. Develop now under present RM 4 zoning which allows for multiple dwellings or hold for future development opportunities in the Broadway Plan. Buyer or Buyer's Agent to verify with the City of Vancouver. (id:60626)
Macdonald Realty
14227 Harris Road
Pitt Meadows, British Columbia
A great investment opportunity. A prime 10-acre blueberry farm with healthy/mature plants. This property is on a high traffic road, close to 4 golf courses, minutes to the Golden Ears & Pitt Meadows Bridge. This farm also has a 2173 SF house with 4 bdrms & 3 washrooms. The property contains accommodation which is not authorized. Showing with appointment only. Please do not disturb tenants. (id:60626)
Century 21 Coastal Realty Ltd.
619 Harrison Avenue
Coquitlam, British Columbia
Developers, investors alert! Potentially to expand with adjacent properties. RM2 medium density Apartment/ Townhouse with 1.2 FSR with a possibility of higher density in OCP designation under the Burquitlam-Lougheed Neighbourhood Plan and the Southwest Coquitlam Area Plan. The house is solid, well maintained and good living condition for getting rental income. Steps to schools, sky train station, quick access to Highway One, Lougheed Shopping Centre and Simon Fraser University etc. with a possibility of higher density. Do not enter property without prior permission. Thank you. (id:60626)
Saba Realty Ltd.
7780 Acheson Road
Richmond, British Columbia
Attention DEVELOPERS/INVESTORS! RARELY available 70' x 120' (8400 SF) CORNER LOT in Richmond City Centre. Located within 400m of bus stops with frequent service and potential for 6 units multiplex development. Please check with City of Richmond for all details and accurate verification regarding development inquiries. This property comes with 5 bedroom and 2.5 bathroom with huge SOUTH facing yard! Walking Distance to Richmond High, Brighouse Neighbourhood Park, Richmond Centre, Library, City Hall, Community Centre, Skytrain/Bus & much more! (id:60626)
1ne Collective Realty Inc.
3581 Beach Avenue
Roberts Creek, British Columbia
Discover coastal elegance at 3581 Beach Avenue, Roberts Creek. A 3 bedroom, 4 bathroom waterfront sanctuary blending West Coast charm with European flair. This 3,519 square ft post-and-beam home, set on a private 0.41 acre lot, offers expansive ocean views and direct access to your very own private beach. Built in 1988, its spacious, airy interiors feature natural gas radiant heating and a cozy wood-burning fireplace. Savor stunning ocean views and peaceful surroundings from the patio. An 80 foot waterfront frontage invites activities like swimming, kayaking, and fishing. Additional amenities include a double tandem garage, RV parking, and proximity to the vibrant heart of Roberts Creek. This property presents a rare opportunity to own a luxurious waterfront retreat on the Sunshine Coast. (id:60626)
RE/MAX City Realty
215 Mill Street
Essa, Ontario
Excellent opportunity in Angus! This 7,750 sq. ft. service retail building sits on a 1-acre site with ample parking. Located on a main street, it offers prime exposure, high visibility, and walkability. Surrounded by amenities, this property is ideal for customer-facing businesses. Zoning allows for multiple uses, and the building will be delivered vacant on completion perfect for an owner-occupier looking to expand or relocate in a fast-growing community. (id:60626)
Coldwell Banker Ronan Realty
2138 Braeside Place
Coquitlam, British Columbia
STUNNING VIEWS! Custom 5800 sqft home at the top of Westwood Plateau - MASSIVE 23,000 sqft corner lot with privacy and unlimited views of Mt. Baker - HAVE TO SEE IT TO BELIEVE IT. 6 split levels with gorgeous curved staircase overlooking grand living and dining room. Original builder built for own use, expert millworks and high end materials, would be extremely expensive to rebuild today. 4 bedrooms upstairs, each with own ensuite! Open kitchen area with huge south facing windows, tons of natural light. Sub-Zero, Gaggenau, Miele appliances. Basement with Jacuzzi, sauna, media room. Huge backyard - zen garden with koi pond & waterfall. LISTED $439,000 BELOW ASSESSMENT! (id:60626)
RE/MAX Westcoast
617 Harrison Avenue
Coquitlam, British Columbia
Developers, investors alert! 3 adjacent lot assembly (29,376 SF) potentially to expand with adjacent properties. RM2 medium density Apartment/ Townhouse with 1.2 FSR with a possibility of higher density in OCP designation under the Burquitlam-Lougheed Neighbourhood Plan and the Southwest Coquitlam Area Plan. The house is solid, well maintained and good living condition for getting rental income. Steps to schools, sky train station, quick access to Highway One, Lougheed Shopping Centre and Simon Fraser University etc. (id:60626)
Saba Realty Ltd.
3388 Newmore Avenue
Richmond, British Columbia
Welcome to one of the best-built luxury homes in Seafair! This 66' x 106.5´ south-facing lot features a3,315 sq ft, 5 bed + 5.5 bath home with a smart layout and high-end finishes throughout. Soaring 18' ceilings in the grand foyer and living areas, large windows, tiled roof, stone exterior, hardwood and marble floors, designer chandeliers, and custom millwork. Gourmet kitchen + wok kitchen with top-tier appliances, cozy media room with wet bar, and a main floor ensuite bedroom (mortgage helper potential).Extras include radiant floor heating, A/C, HRV, security system, built-in vacuum, gated driveway, and 3-car garage. Steps to schools, shops, and the Dyke trail. A must-see! (id:60626)
Lehomes Realty Premier
7891 Eperson Road
Richmond, British Columbia
Welcome to this beautifully handcrafted and meticulously maintained residence in the highly sought-after Quilchena neighborhood.Sitting on an expansive 9,316sqf lot, this home offers 5 spacious bedrooms and 4.5 bathrooms, each bedroom featuring its own ensuite for maximum comfort and privacy. The grand master suite impresses with its generous size and open layout.Designed for both family living and convenience, the home includes an in-law suite on the main floor with a separate entrance, perfect as a guest suite or potential rental.Secure electric sliding gate adds both privacy and prestige. Prime location-just a 2-minute walk to the elementary school. open house Sep 13/14 Sat/Sun 2-4p (id:60626)
Sutton Group-West Coast Realty
4140 River Road
Richmond, British Columbia
Welcome to this exceptional 5 bedroom, 4 bath home, boasting 2697sqft of thoughtfully designed living space on a 9800sqft lot located in the desirable Riverdale neighborhood. This 2-storey home features a spacious layout with a mortgage helper basement suite providing both comfort and potential rental income. Nestled along the serene Fraser River, this home offers unobstructed views of the water and North Shore mountains. Step outside to the riverside seawalk for leisurely strolls or enjoy the expansive backyard, perfect for sunrise and sunset moments. Perfect home for those seeking a tranquil lifestyle now, with the option to build a larger home in the future! Book your appointment today! (id:60626)
RE/MAX Westcoast
109 Lonsdale Road
Toronto, Ontario
Rarely available and undeniably elegant, this architecturally designed home by Richard Wengle with interiors by Brian Gluckstein offers nearly 3,300 square feet of luxurious living. Situated in a prestigious Midtown location just steps from U.C.C., B.S.S., and the vibrant shops and restaurants of Yonge and St. Clair, this end-unit residence combines refined design with exceptional functionality. The home features grand principal rooms enhanced by soaring 10-foot ceilings on the main floor, tall windows, and classic French doors that flood the space with natural light. Every detail speaks to quality craftsmanship and timeless style, from the finely curated finishes to the expansive layout that accommodates both elegant entertaining and comfortable daily living. The beautifully landscaped garden, complete with a stone patio, is complemented by the rare addition of a fenced side yard and a generous rear terrace-offering multiple outdoor spaces (terrace w/gas line + side yard) for relaxation and entertaining. The primary suite is a true retreat, featuring a spacious sitting area, two his and her walk-in closets, and a stunning six-piece ensuite bath. Two office spaces, in addition to the second and third bedrooms, provide ideal flexibility for remote work, a home gym, or private reading rooms. The lower level offers direct access from the two-car garage, along with an abundance of storage space, making everyday living exceptionally convenient. This is a rare opportunity to own a bespoke residence in one of Toronto's most sought-after neighbourhoods-where architectural pedigree, interior elegance, and a superb location come together in perfect harmony. (id:60626)
Forest Hill Real Estate Inc.
3500 Lakeshore Road Unit# 827
Oakville, Ontario
Elevate your lifestyle to unprecedented heights in this exquisite penthouse sanctuary, where sophisticated urban living meets breathtaking natural splendor. This remarkable three-bedroom, three-and-a-half-bathroom residence spans an impressive 2,708 square feet of meticulously crafted living space, designed for the most discerning homeowner. The southwest-facing orientation bathes the interior in golden light while showcasing panoramic vistas of the majestic escarpment and the endless expanse of Lake Ontario. The open-concept kitchen, adorned with lustrous new porcelain tile, features a striking island that serves as the culinary centerpiece, seamlessly connecting to the breakfast nook and intimate sitting area—a perfect orchestration of form and function. The thoughtfully designed split floor plan ensures privacy, with the primary bedroom suite positioned away from guest accommodations. Guest suites boast their own private ensuite and generous walk-in closets, creating a personal retreat. Throughout the residence, rich hardwood flooring adds warmth and timeless elegance. Step onto the spectacular wrap-around balcony accessible through multiple walkouts, complete with a BBQ gas line for personal grilling. The building exemplifies luxury living with resort-style amenities including a sparkling pool, tranquil sitting areas, fully equipped fitness center, rejuvenating whirlpool, sophisticated social lounge, and convenient guest suite. This penthouse represents the pinnacle of Oakville living, where every sunrise and sunset promises new possibilities. (id:60626)
RE/MAX Escarpment Realty Inc.
147 Blue Jay Crescent
Grey Highlands, Ontario
A stunning blend of modern luxury and thoughtful design, this custom-built home on a private 2-acre lot is the ultimate family retreat. Every inch of the 2,900 sq ft main floor is crafted to impress from soaring 10-foot ceilings and oversized windows that flood the space with natural light to the jaw-dropping Caesarstone waterfall island that anchors the chefs kitchen. Outfitted with premium Jennair appliances, floor-to-ceiling custom cabinetry, and a walk-in pantry, this is a space made for gathering, hosting, and making memories. The open-concept living and dining areas are as stylish as they are inviting, featuring a custom woodwork entertainment wall and sleek linear gas fireplace. Step outside from the dining room or private primary suite onto the covered porch and take in the peaceful backdrop of mature Maple and Spruce trees perfect for quiet morning coffees or late night cocktails. Designed for real life, the layout includes two additional bedrooms, a chic full bathroom, powder room, dedicated office, and a large laundry/mudroom built to handle everything from ski gear to muddy boots. Downstairs, the massive 2,700 sq ft walkout lower level is ready for your dream rec room, kids zone, or in-law suite. The oversized 3-car garage offers direct access to both levels, making daily life seamless. Located just minutes from Beaver Valley Ski Club, top hiking trails, and the new hospital, this home is more than just beautiful its built for how families live, grow, and thrive. ***Tarion Warranty Included*** Local builder available to attend showings. BOOK A PRIVATE VIEWING OF YOUR FOREVER HOME TODAY. (id:60626)
Forest Hill Real Estate Inc.
6365 Breckenridge Place
Burlington, Ontario
Welcome to 6365 Breckenridge Place your dream country retreat nestled on 2.5 picturesque acres in prestigious Kilbride. Premium location at the end of a quiet court backing on a peaceful ravine, part of a path free portion of the Bruce Trail. This serene and beautifully landscaped property offers a tranquil lifestyle with sweeping lawns, manicured gardens, an in-ground heated pool and a charming screened-in gazebo complete with a gas fireplace, TV and ceiling fan ideal for year-round outdoor entertaining. The custom pergola offers the perfect place to lounge next to the pool. Built by well known Brant haven Homes, this truly one-of-a-kind residence boasts approximately3,400 sq ft of thoughtfully designed living space with Craftsman-inspired details. Highlights on the main floor include a generous kitchen with solid maple cabinetry, an expansive island, stunning Cambria quartz countertops and heated travertine floors. The kitchen opens to a cozy solarium that steps out into the idyllic backyard and a family room that features a unique slate, copper, and maple fireplace. A custom library with wall-to-wall built-ins provides an ideal home office or reading retreat, and elegant formal living and dining rooms are perfect for entertaining. Upstairs are four well-proportioned bedrooms, including one with French doors that open to a second-floor deck which overlooks the pool and expansive green space. The main bedroom features his and hers walk-in closets and a spa-like ensuite. Additional highlights include a large three-car garage, 10,000-gallon cistern, an in-ground sprinkler system, an extra-long driveway, and a huge unfinished basement offering tons of storage and endless possibilities. All this, just minutes from scenic hiking trails, top-rated golf courses, and the natural beauty of the surrounding countryside. Dont miss your opportunity to own a slice of peaceful paradise! (id:60626)
RE/MAX Aboutowne Realty Corp.
60 Parker Avenue
Ancaster, Ontario
This home truly has it all, and then some! Tucked away on a quiet street in the prestigious Oakhill neighbourhood, this custom bungaloft blends timeless style with everyday comfort. The main floor showcases a bright, open layout anchored by a stunning eat-in kitchen that perfect for everything from casual breakfasts to weekend entertaining. A soaring two-storey great room, formal dining area, walk-in pantry, mudroom, and dedicated home office add both function and elegance. At the heart of the home is a luxurious main floor primary suite, complete with a spa-like ensuite, two walk-in closets, and a calming atmosphere to help you to unwind. Upstairs, two generous bedrooms each feature a private ensuite, while a versatile loft space makes the perfect reading nook, second office, or kids’ hangout. The fully finished lower level expands the living space with a workshop, rec room, full bath, home gym (or optional fourth bedroom), stylish bar, and a temperature-controlled wine room that elevates entertaining. Step outside to your private backyard oasis, professionally landscaped and designed for laid-back luxury. Enjoy a covered porch, saltwater gunite pool with automatic cover, built-in BBQ, and lush greenery that makes every day feel like a getaway. Car enthusiasts will love the rare triple garage and parking for up to 12 vehicles. Inside and out, this home checks every box in one of Ancaster’s most sought- after communities. A full list of features is available upon request. (id:60626)
Coldwell Banker Community Professionals
5758 Fernbank Road
Ottawa, Ontario
Discover this exceptional 7-bedroom luxury residence, designed for multi-generational living and entrepreneurial opportunity. Featuring two distinct living spaces each with its own private entrance and garage the property is ideal for extended family, rental income, or professional use. Uniquely approved for business, the zoning allows on-site client parking, a rare advantage for wellness services, professionals, or a variety of industries in the Stittsville/Kanata South area. Set on 1.25 acres, the fully fenced grounds include a saltwater pool, pool house, and a 75x75 ft side yard ready for a multi-sport pad. With a 100-amp electrical panel for lighting and a water line for winter ice, the space is perfect for hockey, basketball, or pickleball. Inside the main home, an open-concept layout features hardwood flooring and premium finishes. The chefs kitchen offers quartz countertops, custom cabinetry, a walk-in pantry, and oversized island, while the expansive covered deck extends entertaining outdoors. Upstairs, the primary suite includes dual walk-in closets, a private balcony, and lounge/office. Two additional bedrooms with ensuites and walk-ins, plus a loft and laundry, complete this level. The finished basement adds a built-in hockey rink (which can be converted to rec room), gym, and large office, with potential for extra bedrooms or entertaining space.The second home offers a full kitchen and living room, private back porch, powder room, main-floor bedroom with ensuite, its own garage, and a finished basement that connects to the main residence. There is even potential to develop a third dwelling ideal for in-laws, rental, or business use. Additional highlights include a state-of-the-art air purification system and Generac generator. Close to top schools, shopping, and trails, this property offers a rare chance to live, work, and play in one of Ottawas most sought-after communities. (id:60626)
Coldwell Banker First Ottawa Realty
3488 Highbury Street
Vancouver, British Columbia
Welcome to this charming and renovated home in Vancouver´s sought-after core Dunbar neighborhood. Very well maintained two level home with 5 bedrooms, 3 full bathrooms and TWO full kitchen. Nestled on a quiet, tree-lined street, this sweet home is perfect for a small family looking for comfort, community, and top-tier schools. Wonderful corner lot located on West 18th Avenue and Highbury St. Super bright South and West facing exposures make the home even warmer in the winter time. Also perfect for new build or multiplex housing. Tenanted property with month to month tenancy. Hurry, will not last long! (id:60626)
Royal Pacific Realty Corp.
12879-12881 Sunshine Coast Highway
Madeira Park, British Columbia
Incredible Investment opportunity on the Sunshine Coast. This rare 4-acre waterfront estate blends residential and commercial zoning, offering excellent revenue potential. The residential zoned portion of the property is on the waterfront, and has a 4000+ sq. ft home, with multiple guest / B&B suites, commercial kitchen, plus a dock to moor multiple boats. Bonus detached 2 bedroom cabin is recently renovated. The upper portion of the property is commercial zoned and contains 9 charming rental cabins and laundry facilities, all generating steady income. Additional unused buildings incl. guest check in facility, change + washrooms, storage, pool, BBQ area & small campground. Zoning also allows retail, restaurant, lodging & more. This property offers a lucrative lifestyle. Bring your vision. (id:60626)
RE/MAX City Realty
1020 Jay Crescent
Squamish, British Columbia
JAY CRESCENT STUNNER! Backing onto greenspace, this home boasts 4 upstairs ensuite bedrooms, including an enormous master suite with beautiful views. Spoil your guests with a stunning gourmet kitchen opening to an amazing great room featuring a gas fireplace and quality built-in cabinets. Entertain in the formal dining room, conveniently connected to the kitchen via a butler's pantry. Enjoy year-round BBQs on the covered deck with stamped concrete and a cozy gas fireplace. Relax in the study or head downstairs to the games room with a wet bar or the media room. Outside, find a flat, sunny, fenced, and irrigated yard. Bonus: a spacious 2-bed suite! (id:60626)
Rennie & Associates Realty Ltd.
Ph602 - 1441 Elgin Street
Burlington, Ontario
Spanning an impressive 2,554 square feet, this penthouse at the prestigious Saxony offers the ultimate in refined condominium living. Designed with both scale and sophistication, the suite showcases 10-foot ceilings, expansive principal rooms, and a versatile 2+1 bedroom layout, with the den being large enough to be a third bedroom. The great room spans nearly 28 feet, seamlessly connecting to a generous 300 sq. ft. balcony where southwest exposure frames vibrant sunsets and city views. A double-sided fireplace and open dining space create an elegant yet flexible floor plan ideal for entertaining! The kitchen, anchored by premium integrated appliances and generous prep surfaces, flows naturally into both dining and living areas. Custom closets and automated blinds underscore the thoughtful upgrades throughout. The primary suite impresses with a walk-in closet and a spa-inspired ensuite, while the second bedroom and den offer equal comfort for family or guests. This residence is complemented by three oversized parking spaces, including an EV charger, along with a large private storage locker. Exclusive building amenities fitness studio, rooftop lounge, and concierge services further elevate the experience. Positioned steps from the lake, the Burlington Performing Arts Centre, and the citys best shops and restaurants, this penthouse combines the privacy of a home with the convenience of downtown living. (id:60626)
Century 21 Miller Real Estate Ltd.
42 Agar Crescent
Toronto, Ontario
Power of Sale! Don't miss this rare opportunity to own a stunning custom home in the heart of Etobicoke. This exceptional property offers luxurious living in a prime location, just steps from major shopping centers, top-rated schools, and convenient transit options. An ideal choice for those seeking both elegance and accessibility. Property is sold as-is, where-is. The Seller makes no representations or warranties. Seize the chance to make this remarkable home your own! (id:60626)
RE/MAX Hallmark Realty Ltd.
827 - 3500 Lakeshore Road W
Oakville, Ontario
Elevate your lifestyle to unprecedented heights in this exquisite penthouse sanctuary, where sophisticated urban living meets breathtaking natural splendor. This remarkable three-bedroom, three-and-a-half-bathroom residence spans an impressive 2,708 square feet of meticulously crafted living space, designed for the most discerning homeowner. The southwest-facing orientation bathes the interior in golden light while showcasing panoramic vistas of the majestic escarpment and the endless expanse of Lake Ontario. The open-concept kitchen, adorned with lustrous new porcelain tile, features a striking island that serves as the culinary centerpiece, seamlessly connecting to the breakfast nook and intimate sitting area - perfect orchestration of form and function. The thoughtfully designed split floor plan ensures privacy, with the primary bedroom suite positioned away from guest accommodations. Guest suites boast their own private ensuite and generous walk-in closets, creating a personal retreat. Throughout the residence, rich hardwood flooring adds warmth and timeless elegance. Step onto the spectacular wrap-around balcony accessible through multiple walkouts, complete with a BBQ gas line for personal grilling. The building exemplifies luxury living with resort-style amenities including a sparkling pool, tranquil sitting areas, fully equipped fitness center, rejuvenating whirlpool, sophisticated social lounge, and convenient guest suite. This penthouse represents the pinnacle of Oakville living, where every sunrise and sunset promises new possibilities. (id:60626)
RE/MAX Escarpment Realty Inc.
RE/MAX Escarpment Realty Inc
102 Pine Hill Road
Bradford, Ontario
ESTATE HOME SHOWCASING OVER 5,100 SQ FT, IN-LAW POTENTIAL, LUXURIOUS FINISHES, TRIPLE GARAGE, & 2.33-ACRE LOT! Set on a prestigious 2.33-acre estate in The Shires Estates, Bradford’s most distinguished country estate community inspired by the timeless charm of the English countryside, this stately all-brick home offers over 5,100 finished square feet of refined living. The impressive exterior showcases a circular driveway, a covered front porch with double doors, soffit lighting, and a triple garage with inside entry. A 20-foot cathedral ceiling, floor-to-ceiling windows, and a grand spiral staircase create a striking first impression, while 10-ft ceilings on the main level and 9-ft ceilings on the upper and lower levels enhance the home’s scale. The custom kitchen features granite countertops, a large island, custom cabinetry topped with crown moulding, tile backsplash, stainless steel appliances, and a walkout to the deck. The main level also offers hardwood floors, a formal dining room, a living room with a gas fireplace and built-in cabinetry, two dens, and a laundry room. The generous primary bedroom showcases dual walk-in closets and a 5-piece ensuite with a soaker tub, glass-walled shower, dual vanity, and water closet, while three additional bedrooms feature private or shared ensuite access. The walkout basement provides excellent in-law capability with a kitchen boasting quartz countertops, an island, stainless steel appliances, a large rec room, two bedrooms, two full bathrooms, laundry, and a cantina. Backing onto a ravine with towering trees offering privacy, complete with a covered composite deck with glass railings, a lower-level patio, and an irrigation system. Additional highlights include a drilled well, water softener, filters, UV, reverse osmosis, HRV, high-efficiency furnace, central air conditioning, central vac, and a 200-amp electrical panel. A #HomeToStay of distinction where craftsmanship, scale, and setting exceed expectations. (id:60626)
RE/MAX Hallmark Peggy Hill Group Realty Brokerage
1165 Concession Rd 8
Brock, Ontario
Perfect Location North West Corner Of Hwy 7 And Hwy 12. 1-1/2 Storey Home With 4 Bedrooms And 4 Bathrooms With Great View Of Country. Side Attached Triple Car Garage. 130.96 Acres With 98 Acres Workable And Tile Drained Some Fencing. Over 1500 Feet Of Frontage On Hwy 12 But Driveway Located On Concession 8. Great Farm...Great Location...Great Future Investment! (id:60626)
Sutton Group-Heritage Realty Inc.
2b - 2604 Honey Harbour Road
Georgian Bay, Ontario
Honey Harbour General Store is an incredible opportunity to own a landmark business on Georgian Bay. This 10,000 sq ft operation combines a rural supermarket, supply store, restaurant, and convenience store all under one roof. Completely renovated, the building shows beautifully and has been a staple of the community for decades. The business boasts very impressive sales and excellent profit margins, offering strong net operating income on top of a healthy salary for ownership. A full QSR is on-site with a 5 ft commercial hood, two walk-ins, and a 20-seat patio out front. The store offers a wide range of products, catering to both the affluent local community and the large influx of tourists who flock to one of Ontario's most popular destinations every summer. This is a rare chance to own both a thriving business and the building itself. Please do not go direct or speak to staff. (id:60626)
Royal LePage Signature Realty
2b - 2604 Honey Harbour Road
Georgian Bay, Ontario
Honey Harbour General Store is an incredible opportunity to own a landmark business on Georgian Bay. This 10,000 sq ft operation combines a rural supermarket, supply store, restaurant, and convenience store all under one roof. Completely renovated, the building shows beautifully and has been a staple of the community for decades. The business boasts very impressive sales and excellent profit margins, offering strong net operating income on top of a healthy salary for ownership. A full QSR is on-site with a 5 ft commercial hood, two walk-ins, and a 20-seat patio out front. The store offers a wide range of products, catering to both the affluent local community and the large influx of tourists who flock to one of Ontario's most popular destinations every summer. This is a rare chance to own both a thriving business and the building itself. Please do not go direct or speak to staff. (id:60626)
Royal LePage Signature Realty
194 Martin Street
King, Ontario
Prime 2 Acre Building Lot In King For Sale! Rare Opportunity For Custom Builder Or To Build Your Dream Home. Current Home was Rentable But Requires Improvement, 3 Bedroom Home. Potential for severance into 2 - 70 ft lots. Land Value Only!! (id:60626)
Intercity Realty Inc.
4 Snowcrest Crescent
Markham, Ontario
Exquisite Luxury Home on Rare Cul-de-Sac Lot. Tucked Away On An Exclusive Cul-de-Sac With Only 10 Homes, This Newly Renovated Estate Sits On A Sprawling 70 x 195 ft Lot Offering Privacy, Prestige, & The Perfect Setting For Multigenerational Living. Boasting Over 3300 sqft Above Ground Plus A Fully Finished Basement With Separate Entrance, 5 pc Bath, 1 Bd & Wet Bar, This Elegant 6-Bedroom. 5-Bathroo, Residence Welcomes You With A Stunning Horseshoe Driveway That Accommodates Up To 12 Vehicles & A 3-Car Garage. Step Inside To A Grand Foyer With Large Double Doors & A Curved Staircase Crowned By A Large Skylight, Bathing The Home In Natural Light. The Main Floor Features A Versatile Office Or Bedroom With An Adjacent Full Bath-Ideal For Elder Parents Or Guests. The Open-Concept Layout Flows Seamlessly Into A Gourmet Kitchen, Formal Dining Area, And Oversized Living Spaces Perfect For Entertaining. This Rare Offering Is A Luxurious Haven Designed For Comfort, Style, & Functionality. (id:60626)
RE/MAX West Realty Inc.
1117 Fleet Street
Mississauga, Ontario
Exceptional Craftsmanship, Timeless Renovations & A Backyard Oasis Await At 1117 Fleet St. This Stunning Home, Steps To The Mississauga Golf & Country Club, Has Been Thoughtfully Renovated For The Most Discerning Buyer. Every Detail Exudes Quality, Style & Comfort, W/ Incredible Attention To Detail Found Throughout Its 3348 Sq Ft Above Grade Plus Fully Finished Lower Lvl. A Grand 2 Storey Foyer Introduces Sun Filled Rooms Enhanced By Custom Millwork, Feature Walls, Tray Ceilings, Hardwood Flrs & Solid Wood Doors. The Gourmet Kitchen Combines Beauty & Function W/ Custom Cabinetry, Quartz Counters, Thermador Gas Range, Fisher & Paykel Double Fridge/Freezer, B/I Wine Fridge, Designer Lighting & A Seamless Walkout To The Pool & Outdoor Kitchen. The True Showpiece Is The Backyard Oasis, A Private Resort Style Retreat Featuring A Newer 20X40 Saltwater Pool W/ Waterfall & Lighting, Expansive Stone Patios, Outdoor Kitchen W/ Grill, Fridge & Keg Fridge, 2 Custom Gazebos W/ Steel Roofs, Heaters, Fireplace & Tv, Sonos Outdoor Speakers, Extensive Lighting & Lush Professional Landscaping W/ Mature Trees & Full Irrigation System. Designed For Yr Round Entertaining, This Space Is A Rare Find Offering Unmatched Privacy & Comfort. Upstairs Showcases 4 Spacious Bdrms Including A Serene Primary Suite W/ Walk In Closet, Large Windows Overlooking The Backyard & A Spa Inspired 6Pc Ensuite W/ Heated Floors, Double Sinks, Soaker Tub & Glass Shower. The Additional Bdrms Feature Hrdwd Flrs, Crown Moulding & Generous Closet Space. The Lower Lvl Expands The Living Area W/ A Theatre Rm W/ Double Door Entry & Tiered Seating, Open Concept Rec Rm/Games Rm/Office, W/ Glass Wall Entry, A Sitting Nook, Distressed Wood Feature Walls & More. This Is A Rare Offering That Blends Elegance, Functionality & Lifestyle. An Impeccably Renovated Home That Shows Beautifully & Offers A Private Retreat In One Of Mississauga's Most Coveted Enclaves. * See Feature List Attached* (id:60626)
Sam Mcdadi Real Estate Inc.

