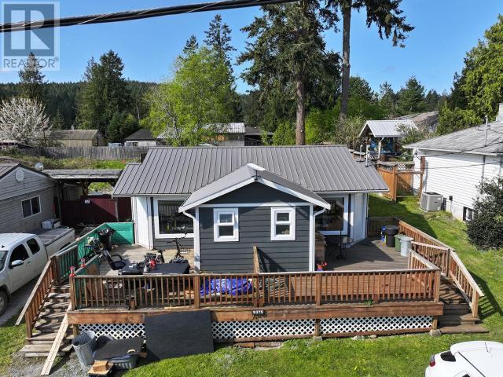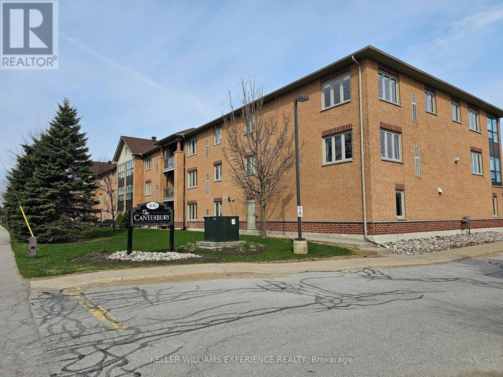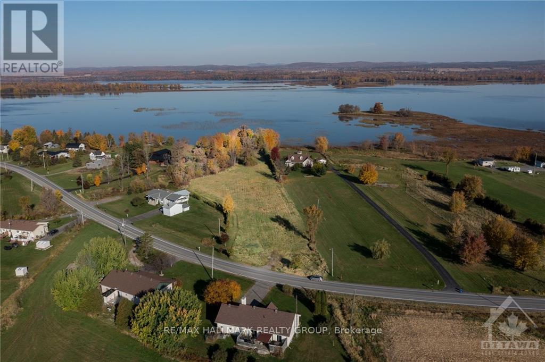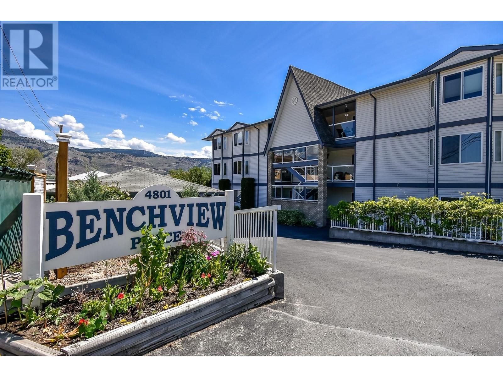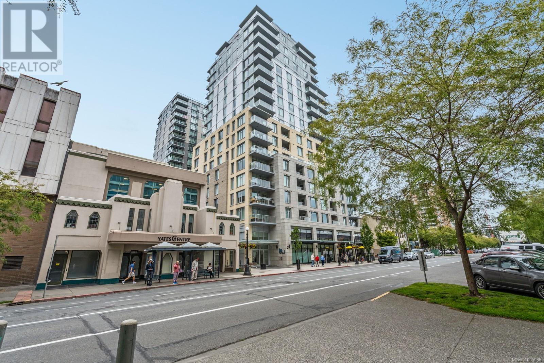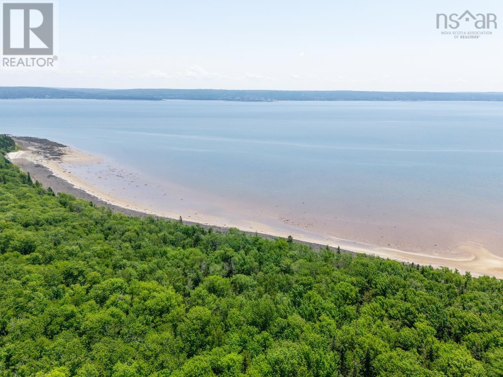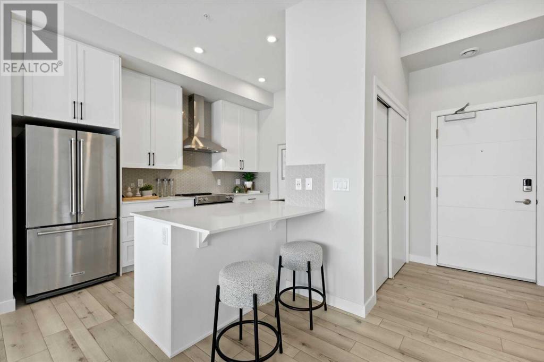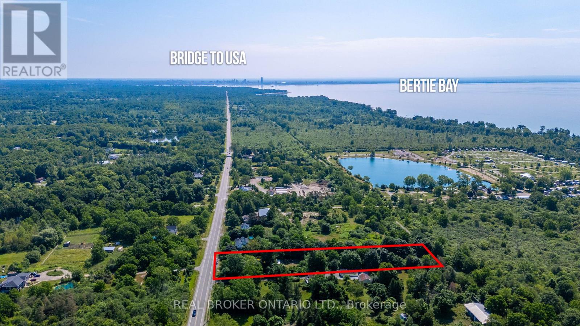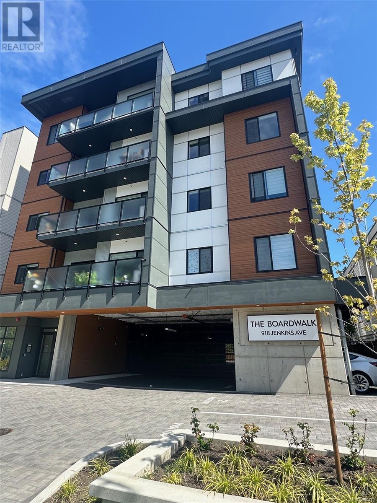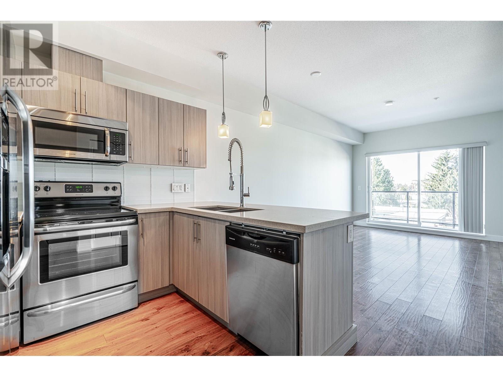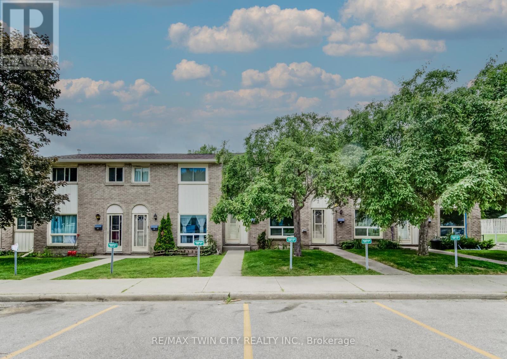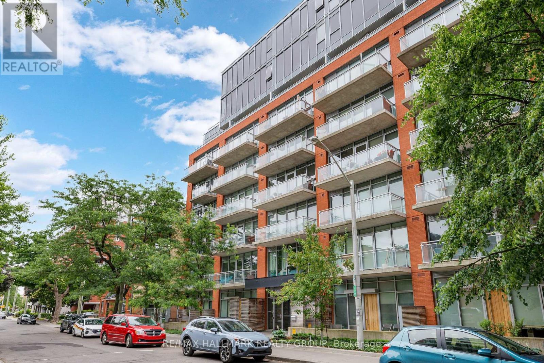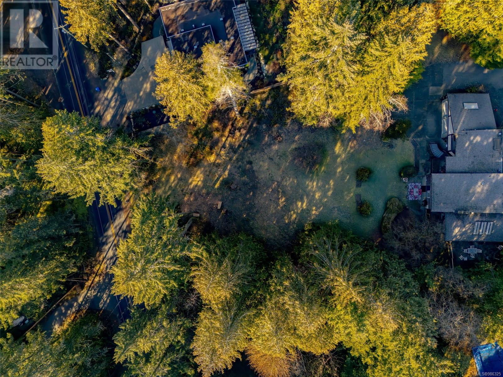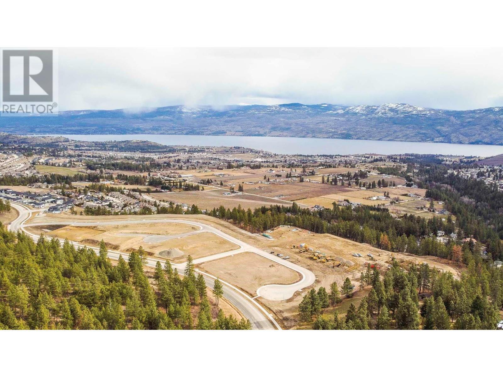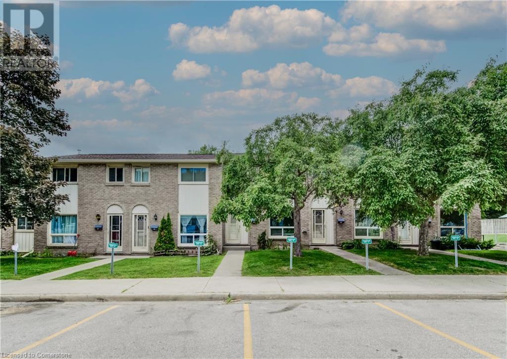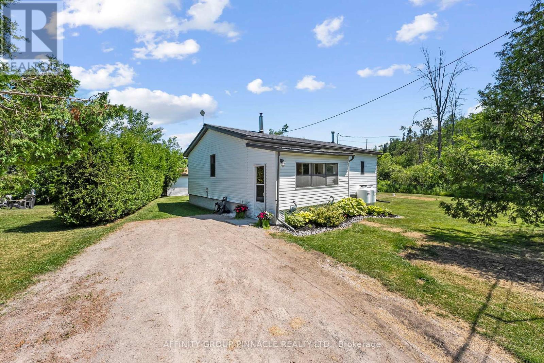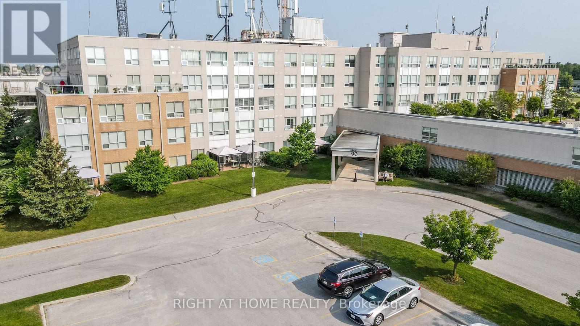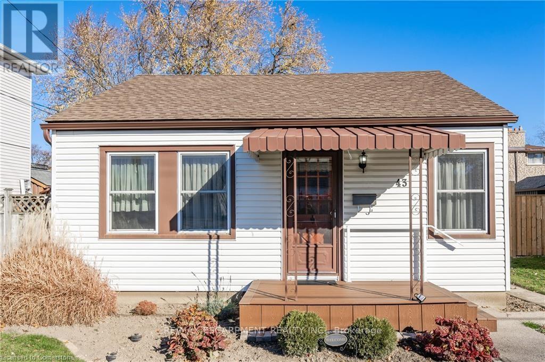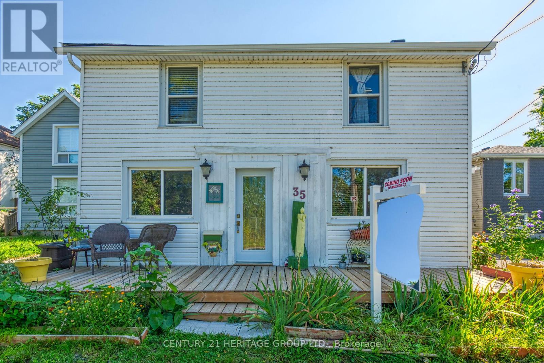5375 Earl Street
Texada Island, British Columbia
Discover a fantastic opportunity on beautiful Texada Island! This well-maintained, full duplex offers an affordable entry into the island's real estate market. Perfect for investors seeking rental income or those looking for multi-family living. Each unit provides comfortable living space and the potential for personalization. Enjoy the serene island lifestyle while owning a property with great potential. Don't miss out on this rare chance to own a full duplex in this sought-after location! (id:60626)
Royal LePage Powell River
109 - 500 Mapleview Drive W
Barrie, Ontario
Welcome to 500 Mapleview Dr! This bright and spacious 2-bedroom, 2-bathroom condo features an open-concept layout perfect for modern living. The primary bedroom boasts a large walk-in closet and a private 4-piece ensuite. Situated in an ideal location for commuters, this home is just minutes from Hwy 400. You'll also appreciate the walking distance to schools, shopping, and a variety of amenities. Whether you're a first-time buyer, downsizer, or investor, this condo offers comfort, convenience, and style all in one! (id:60626)
Keller Williams Experience Realty
447 Rte 17
Lower Montague, Prince Edward Island
Beautiful 3+2 bedroom Home with River Views in Lower Montague Welcome to this warm and welcoming home in Lower Montague, where peaceful river views and comfortable living come together. This 3+2 bedroom home offers plenty of space, charm and functionality - perfect for families, hobbyists, or anyone looking to enjoy the best of country living just minutes from Montague. The main level features three fully updated bedrooms, a bright 3-piece bathroom, and an inviting open-concept living and dining space where beautiful hardwood floors and a glowing wood stove invite you to unwind and stay a while. Off the main space, a light-filled sunroom opens to a spacious back deck , where sweeping views of the Montague River set the scene for quiet moments and unforgettable sunsets. The backyard is something special. Venture through your own garden paradise where you can hand-pick juicy strawberries, raspberries, red currants and tender asparagus from flourishing well-established plants. This spacious 1.47-acre lot offers you the perfect canvas to expand your gardens and cultivate the perfect outdoor retreat. With numerous perennial gardens already flourishing, this property offers a rich tapestry of blooms that will continue to captivate throughout the years. Downstairs there's even more to love: two additional rooms with closets , another 3-piece bathroom, a large laundry room, and a huge bonus space that can be anything you want, home office, Game room, gym. There's also a Cold cellar and a bonus lower-level garage with walkout access to the backyard. The attached double car garage is paired with a generous workshop, featuring well-equipped workbenches providing the ultimate setup for projects, tinkering and storage. Air exchange system, reverse osmosis , two heat pumps and a boiler system with radiator heating. Tucked away in a peaceful area but still close to all the shops, schools in Montague. This home offers the perfect mix of comfort, space, and (id:60626)
Royal LePage Prince Edward Realty
Lot 28 Principale Street
Alfred And Plantagenet, Ontario
Welcome to 2.73 acres of stunning rolling hills along the Ottawa River in the charming community of Wendover. Exceptional property ready to build your dream home & enjoy a relaxing cottage lifestyle. With municipal water, hydro & natural gas available at the street, you?ll have all the conveniences you need. Lot features large cedar hedge on one side & a serene forested ravine on the other, ensuring plenty of privacy. Spacious sandy area at the river's edge provides easy access to the water, perfect for family fun. Take advantage of the walk-out basement potential & the irregular shape of the lot, allowing ample space for large detached garage in your plans. Launch your boat & dock it right on your property as the water is deep enough. A large shed is already on site & included with the sale. Located just a short commute from Ottawa, this rare waterfront acreage is a fantastic opportunity?don?t miss your chance to make it your own! Please do not walk the property without prior consent. (id:60626)
RE/MAX Hallmark Realty Group
4801 89th Street Unit# 102
Osoyoos, British Columbia
Welcome to this completely renovated and move-in-ready 2-bedroom, 2-bathroom ground floor unit located in BenchView Place—a well-maintained 9-unit complex with a strong sense of community. This spacious home features a brand new kitchen with quartz countertops, modern cabinetry, and all new appliances. Both bathrooms have also been tastefully updated, complementing the new flooring and overall well-cared-for condition of the unit. BenchView Place is an age-restricted community (55+), allowing one small pet and rentals, making it both a peaceful and flexible place to live. This unit comes with two parking stalls—one of which is a carport—and a storage locker for added convenience. A unique highlight of this home is the approx. 5-foot high basement, one of the few in the complex, which includes plumbing and offers excellent potential for a wine cellar or generous storage space. This is a rare opportunity to own a truly special unit in a desirable building with great neighbors (id:60626)
RE/MAX Realty Solutions
625 Cambrian Bv
Sherwood Park, Alberta
Rohit Homes presents, The Talo Townhouse, a 1457 sqft, 2 Storey END UNIT featuring 9' ceilings, 3 bedrooms, 2.5 baths, DOUBLE Garage & NO CONDO FEES. Finished in an Ethereal Zen Designer Interior, this home offers calming tones and natural textures for a serene atmosphere through the kitchen that offers plenty of cabinets, pantry & quartz island that over looks the dining & living area filled with natural light. Moving upstairs you will find a king sized primary suite featuring a walk in closet & 4pc ensuite. 2 bedrooms are both generous in size, a 4pc bath, flex room & laundry complement this stylish home! SIDE ENTRANCE to the basement! Enjoy the privacy of having your own yard or explore Cambrian's multiple parks, playgrounds, dog park & ravine trails through Oldman Creek! It will also be the home to future schools & shopping. Photos may not reflect the exact home for sale, as some are virtually staged or show design selections. (id:60626)
RE/MAX Elite
79 Lynnwood Rd
Campbell River, British Columbia
Enter the market at this great price! Excellent location, large flat lot just steps away from beautiful Stories Beach. 2 bedroom mobile plus addition, featuring gorgeous cedar wood finishing on walls and ceiling, full bathroom and kitchenette, use as primary bedroom or family room, suitable for guests or rental suite. Newer roof and vinyl windows throughout plus new high efficiency gas furnace. Large covered deck perfect for relaxing and entertaining. Wired 10'x12' workshop equipped with pellet stove. Loads of parking for your vehicles, RV. boat and quads. The Stories Beach subdivision has experienced significant growth with many newly built homes in the neighborhood. Close to hiking trails, parks and renowned Storey Creek Golf Course. (id:60626)
Royal LePage Advance Realty
1105 848 Yates St
Victoria, British Columbia
Welcome to the coveted Yates on Yates! This contemporary 1BED & 1BATH home spans 540 sqft with a functional and thoughtful layout. Enjoy the city views through the oversized and expansive windows that flood the space with tons of natural light. The kitchen features quality finishes, two-tone cabinetry and high-end integrated appliances. The bright and cozy living room opens up to a private balcony where you can enjoy the city views year-round. Additional features include a large and functional walk-in closet in the primary bedroom, A/C heatpump, in suite laundry and heated bathroom flooring. The building has some amazing amenities, including a rooftop patio with BBQ area + outdoor lounge area, pet-friendly space and wash area, bike storage and children’s play area. Located in the heart of downtown Victoria – you are just minutes from the inner Harbour, tons of amazing restaurants, shopping, coffee shops etc. Tenants currently rent underground parking from Robbins - $275. (id:60626)
Engel & Volkers Vancouver Island
63 Tilmon Crescent
Dieppe, New Brunswick
This charming split-entry home offers comfort, space, and versatilityperfect for families or professionals. Located in a quiet neighborhood and surrounded by mature trees, its a peaceful retreat just minutes from local amenities : a golf course, GoodLife, grocery stores, and Rotary Park, this home is ideal for an active lifestyle. Main Floor offering: 3 spacious bedrooms; 4-pc bathroom; Bright living room and functional kitchen. A cozy 4 season solarium currently used as work space with its own two-door accessideal for a home-based business or relaxation space Basement Highlights: Large multi-use family room with a ceiling projectorperfect for movie nights or kids play area, a versatile flex room for a gym, office, or guest space.3-pc bathroom with laundry. Ample storage including a large storage room and under-stair storage. The house is newly painted. Outdoor Living:Fenced, oversized lot bordered by trees for privacy. Perfect space for summer BBQs, family fun, or peaceful evenings outdoors Don't miss this opportunity to own a functional, well-located home with room to live, work, and play. Contact your REALTOR® today to schedule a private showing! (id:60626)
Exit Realty Associates
Lot 17 Granville Road
Karsdale, Nova Scotia
Nestled in a serene, wooded landscape, this stunning waterfront property seamlessly blends nature with endless potential. In the spring, apple blossoms fill the air, blooming throughout the forest and creating a picturesque, peaceful backdrop. The property boasts a unique waterside location where the edge is framed by striking black rock, adding to its natural allure. The land is mostly wooded, with the exception of an old railroad crossing that can be cleared to create a prime building lot. A paved road provides easy access while preserving the propertys tranquil seclusion. Located just a short distance from nearby habitation, the area offers both privacy and convenience. Electricity and phone lines are readily available, ensuring modern amenities amidst natures beauty. With limitless possibilities, this property is perfect for a retirement home or could be developed into individual lots with a newly constructed roadway. The waterfront offers a serene view across to the ferry in Digby, making it an ideal spot for relaxation or waterfront recreation. With waterfront properties becoming increasingly rare, this exceptional opportunity to own a piece of paradise wont last long. Dont miss your chance to secure this stunning location with breathtaking views and endless potential. (id:60626)
Royal LePage Atlantic (Greenwood)
15 Penwell Avenue
Gander, Newfoundland & Labrador
Beautiful 4-Bedroom, 3-Bath Bungalow located on a Greenbelt – Fully Developed basement, Heat Pumps & more, this home is just minutes from Cobbs pond walking trail, a daycare, and the elementary school – making it an excellent choice for families. Enjoy the tranquility of a fenced backyard complete with a garage and two storage sheds for added convenience. Step inside to an open-concept main floor featuring a spacious living room with cathedral ceilings, creating a welcoming atmosphere. The kitchen boasts stainless steel appliances, a breakfast peninsula, and seamlessly flows into the bright dining area with a garden door leading to the backyard—perfect for entertaining or relaxing in nature. The large primary suite offers a private retreat with a walk-in closet, an en suite featuring a two-person Jacuzzi tub, a separate stand-up shower, and ample natural light. Two additional bedrooms and another full bathroom complete the main level. Downstairs, the fully finished basement offers incredible additional living space, including a huge rec room ideal for movie nights or a games area, a fourth bedroom, a third full bathroom, and a dedicated laundry room. Comfort is key with two mini-split heat pumps plus a central heat pump system for year-round efficiency. The hot water tank was replaced in 2022, ensuring peace of mind. This well-maintained home blends function, comfort, and style in a serene setting. A rare find—schedule your showing today! (id:60626)
Royal LePage Turner Realty 2014 Inc
763 Chapman Mills Drive
Ottawa, Ontario
Stunning Upper End-Unit Condo in Prime Barrhaven Location Welcome to this bright and modern 2-bedroom, 1.5-bathroom upper end-unit condo just a short stroll from the vibrant Chapman Mills Marketplace. Enjoy the convenience of restaurants, shops, Loblaws, and a movie theatre all within walking distance! Designed with an open-concept layout and flooded with natural light thanks to its desirable eastern exposure, this home is perfect for first-time buyers, professionals, downsizers, or investors alike. The main level features a stylish white kitchen with quartz countertops, ceramic tile flooring, and stainless-steel appliances. The large island breakfast bar provides plenty of space for meal prep and casual dining ideal for entertaining guests. The living and dining areas boast wide plank grey laminate flooring and expansive windows with custom window coverings. A terrace door off the dining area leads to a spacious private balcony perfect for your morning coffee or evening BBQs. A convenient powder room completes the main level. Upstairs, you'll find two generous bedrooms with wall-to-wall closets and neutral broadloom, along with a full 4-piece bathroom featuring ceramic tile flooring and a tiled tub/shower. A second-floor laundry closet adds to the everyday functionality. This home includes one dedicated parking space, with plenty of visitor parking nearby. Enjoy the ease of urban living with close access to parks, schools, transit, and more bus service is right at your doorstep for a quick commute downtown. Don't miss this opportunity to own a stylish, move-in-ready condo in one of Barrhavens most walkable and well-connected neighbourhoods! (id:60626)
RE/MAX Hallmark Realty Group
84 Pugsley Street
Fredericton, New Brunswick
Fantastic Investment Opportunity or First-Time Home Purchase! Located in the desirable Southwood Park subdivision, this income-generating property features a spacious 4-bedroom apartment on the upper level and a comfortable 2-bedroom apartment on the lower leveleach with its own full bathroom an each unit is also equipped with its own Laundry. Perfectly situated close to universities, shopping, transit, and all essential amenities, this home offers flexibility and value. Whether you're an investor looking to grow your portfolio or a first-time buyer hoping to offset your mortgage, this is a smart opportunity. Live upstairs and rent the basement, or rent out both unitsthe choice is yours! (id:60626)
Exit Realty Advantage
413, 255 Les Jardins Park Se
Calgary, Alberta
**BRAND NEW HOME ALERT** Great news for eligible First-Time Home Buyers – NO GST payable on this home! The Government of Canada is offering GST relief to help you get into your first home. Save $$$$$ in tax savings on your new home purchase. Eligibility restrictions apply. For more details, visit a Jayman show home or discuss with your friendly REALTOR®. LOVE YOUR LIFESTYLE! Les Jardins by Jayman BUILT next to Quarry Park. Inspired by the grand gardens of France, you will appreciate the lush central garden of Les Jardins. Escape here to connect with Nature while you savor the colorful blooms and vegetation in this gorgeous space. Ideally situated within steps of Quarry Park you will be more than impressed. Welcome home to 70,000 square feet of community gardens, a state of the art Fitness Centre, Dedicated dog park for your fur baby and an outstanding OPEN FLOOR PLAN with unbelievable CORE PERFORMANCE. You are invited in to a thoughtfully planned 1 Bedroom, Full Bath plus DEN beautiful Condo boasting STONE COUNTERS through out, sleek STAINLESS STEEL APPLIANCES, Luxury Vinyl Plank Flooring, High End Fixtures, Smart Home Technology, A/C and your very own in suite WASHER AND DRYER. This luxurious over sized suite features a large den with bright windows, west facing, premium central garden views, en suite with double sinks, bright bedroom with large windows, spacious living area with sliding doors, galley kitchen design with eating bar and ample kitchen counter space. Offering a lifestyle of easy maintenance where the exterior beauty matches the interior beauty with seamless transition. Les Jardins features central gardens, a walkable lifestyle, maintenance free living, nature nearby, quick and convenient access, smart and sustainable, fitness at your finger tips and quick access to Deerfoot trail and Glenmore Trail. Located 20 minutes from down town, minutes from the Bow River and pathway system, walking distance to shopping, dining and amenities, quick possession da tes and reflects an incredible investment opportunity! Schedule your appointment today! (id:60626)
Jayman Realty Inc.
204 5294 204 Street
Langley, British Columbia
Incredible opportunity for first-time home buyers or savvy investors! This spacious 2-bedroom + large den home in the heart of Langley offers a smart, functional layout with tons of natural light. Recently updated with a modern kitchen, newer stainless steel appliances, laminate flooring, and fresh paint throughout. The generous den is perfect for a home office or storage space. Step outside to your oversized covered balcony-ideal for year-round relaxation or entertaining. This well-managed complex is in a prime location just minutes to parks, schools, shopping, restaurants, and the future SkyTrain station. Perfect for those looking to break into the market-Langley homes for sale under $500,000 are rare! Pet-friendly, family-friendly, and move-in ready. Don't miss this chance to invest in one of Langley's most desirable and fast-growing neighborhoods. (id:60626)
Oakwyn Realty Ltd.
9101 Highway 7
Head Of Jeddore, Nova Scotia
Formerly known as a successful well loved Ong's Restaurant for 30 years, it's time for someone to take over with their own vision. 1800 sq. ft. of space on one level, paved ample parking on a busy Hwy 7 in a growing community in Head of Jeddore, NS. Fully equipped with tables, chairs, appliances and all kitchen equipment. Newer windows, siding, roof (approx. 10 years). Septic installed 2012 (peat moss system), newer cash register, drilled well with plenty of water (215 ft. deep). You also have two public washrooms. 200 amp electrical. 45 min outside of Halifax on Nova Scotia's Eastern Shore and min. from the new Foodland, No. 7 Pub and strip plaza. (id:60626)
RE/MAX Nova
2459 Dominion Road
Fort Erie, Ontario
Set on 1.48 acres of beautifully situated land with direct access to the Friendship Trail, this rare commercial offering combines charm, history, and exceptional potential. The 3000 sq. ft. building, originally constructed in 1873 as a schoolhouse and expanded in the 1950s, retains its character with soaring ceilings and elegant arched windows, and was most recently home to a well-loved antique shop. Zoned Rural Commercial, the property supports a diverse range of permitted uses, including garden centres, veterinary clinics, pet daycares, kennels, feed and fertilizer dealers, construction trade businesses, and farmers markets. There is also potential to build a residential unit above the commercial space, opening the door for a unique live-work opportunity. A major highlight is its location directly on the Friendship Trail, which is a 24-kilometer, paved, car-free multi-use path that stretches from Port Colborne to Fort Erie. Built on a former rail line, this scenic trail winds through farmland, villages, and residential areas along the north shore of Lake Erie, eventually linking to the Niagara Parks Recreation Trail near Historic Fort Erie. It is also located just 10 minutes from the Peace Bridge and surrounded by thriving local farms, perfectly positioning this property for agri-business or anyone looking to blend commercial ambition with rural charm and cross-border convenience. (id:60626)
Real Broker Ontario Ltd.
1308, 80 Greenbriar Place Nw
Calgary, Alberta
Welcome to the executive lifestyle afforded by the Apollo of Greenwich in this 2-bedroom, 2-bathroom suite with all the upgrades one could want including double tandem parking with an EV charger, perfect for an electric vehicle, TWO separate storage lockers, air conditioning, and much more. Elegance defines this barely lived in, like-new home which has been loaded with upgrades both at the time it was built and then further upgraded by the meticulous homeowner including new carpet in the past year, an upgraded washer and dryer, new light fixtures, a fresh coat of designer paint, a brand new fridge among the stainless steel appliances, new rain shower heads in both bathrooms, and more. Through the entryway, you’re greeted by 9-foot ceilings, attractive wide plank flooring, recessed lighting, and a fresh coat of stylish paint. The spacious kitchen is perfect for entertaining with a center island with bar seating, quartz countertops, flat panel cabinetry, and elegant stainless-steel appliances. The kitchen seamlessly opens to the large living room and dining spaces, both of which are flooded with bright, natural light through your large, sunny windows. The living room leads out to your oversized patio that comes complete with a natural gas line and creates the perfect place to enjoy your morning coffee in the sunshine. This stunning home is completed by two spacious bedrooms, each with their own private ensuite bathrooms, which are flanked on opposite ends of the home allowing excellent privacy. Parking and storage, which are often an issue with condo living, are nothing to worry about with this spectacular home boasting tandem secure underground parking with an EV plug, separate bicycle storage, and two separate storage lockers; one cage in your tandem parking stalls, and another climate controlled, secure locker which is located on the 3rd floor, just down the hallway from your unit - skip the dust and inconvenience of a dingy basement storage room. Located in p icturesque Greenwich, organic groceries, boutique shops, and high-end restaurants are just steps from your front door at the Calgary Farmer’s Market West. Those who appreciate an active lifestyle will love the accessibility to the scenic Bow River with pathway system for commuting downtown on your bike or just enjoying the outdoors with parks like Bowness Park, ponds, and more close by. This wonderful home showcases high-end finishings, cozy in-floor heating, air conditioning for the warm summer days, high 9-foot ceilings, and a wonderful open concept layout. Pet owners will appreciate the proximity to the Greenwich off-leash dog park. This pet-friendly complex offers comfort and style and is situated in a private, prime location near the Bow River, Canada Olympic Park, shopping, and is a short drive from the mountains and downtown Calgary. This wonderful home offers executive living with the perfect mix of urban and natural lifestyle. (id:60626)
RE/MAX First
95 Mckenzie Street W
Cornwall, Ontario
Welcome to this beautifully kept 3-bedroom, 2-storey semi-detached home built in 2007, nestled in a sought-after north end location. Step inside to an open-concept main floor featuring a bright living and dining area, cozy gas fireplace, and a well-appointed kitchen perfect for everyday living and entertaining. Upstairs, you'll find three spacious bedrooms, including a generous primary suite with a walk-in closet. The oversized main bathroom offers both a soaker tub and a separate shower for ultimate comfort. Laundry room is conveniently located on the second level. The finished basement adds extra living space, complete with a 2-piece bath, tons of storage, and room to unwind. Outside, enjoy the beautifully manicured lot, a single attached garage, and peace of mind with a new roof (Spring 2025) and backflow valve installed. As per Seller's direction 48 hour irrevocable on all offers. (id:60626)
Assist-2-Sell And Buyers Realty
#109a 50 St Thomas St
St. Albert, Alberta
Great Investment opportunity to purchase prime main floor Retail/Office space in Downtown St. Albert. Currently being used as an eyelash studio this space could be used for many different uses. At 1,394 sq ft located in the farmers market area and fronting Perron St it gets plenty of exposure. Surrounded by boutique shops and residential condo's this unit would be an excellent investment. Stop paying rent! Invest in yourself. Please do not contact staff. (id:60626)
Exp Realty
405 918 Jenkins Ave
Langford, British Columbia
Introducing The Boardwalk. A modern collection of 24 spacious residences now ready to occupy. Walk to EVERYTHING!! Incredible location on a quiet street surrounded by shopping including the brand-new Belmont Market, Westshore Town Centre, and Westhills. Suites feature something rare in today’s market...SPACE, averaging approx 1000 sq.ft. per 2-bed suite, with large sundecks, plus BONUS SOUND MITIGATION MEASURES for your quiet enjoyment. Inside you'll find thoughtful spacious designs including a beautiful kitchen with quartz countertops. birch plywood cabinets, under cabinet lighting & an upgraded stainless-steel appliance package. There’s a gorgeous FP, tiled entry & durable laminate wood flooring. The building features a welcoming tiled foyer, interior storage lockers &convenient fenced dog run play area, as well as secured parking with video surveillance security & ample secured bike storage. Some pets & rentals allowed. (id:60626)
RE/MAX Camosun
3315 27 Av Nw
Edmonton, Alberta
**POTENTIAL SIDE ENTRY**SILVERBERRY COMMUNITY**FINISHED BASEMENT**Step inside to a bright and open main floor where natural light fills the living, dining, and kitchen areas. The seamless layout is perfect for both daily living and entertaining. A spacious foyer, convenient 2-piece bathroom, and pantry offer added functionality, while the attached garage provides direct access for everyday ease. Upstairs, you’ll find a peaceful primary bedroom complete with a walk-in closet and private 4-piece ensuite. Two additional bedrooms and a second full bathroom offer flexibility ideal for kids, guests, or a home office. The hallway’s open-to-below feature adds a sense of space and architectural interest. The fully developed basement offers even more living space, including a large recreational area. Whether used as a media room, fitness area, or family lounge, this versatile space is complemented by a full bathroom, utility room, and extra storage. Located close to schools, parks, shopping, and transit. (id:60626)
Royal LePage Noralta Real Estate
505 - 58 Lakeside Terrace
Barrie, Ontario
Beautiful, Bright, Quiet, One Bedroom Condo Loaded With Upgrades And Views Of The Lake From The Bedroom, Balcony & Living Room. Premium Underground Parking & Full Size Storage Locker. Designer Light Fixtures, Waterfall Countertop With Extra Island Cabinetry & Kitchen Storage, Pot Lights, New Appliances And Backsplash To Name A Few. Steps From The Highway, And Walking Distance To Major Amenities, Rvh Hospital, And Georgian College. Solid Concrete Construction With Added Security And Underground Parking For Your Safety And Convenience. Low Condo Fees & Utilities! Enjoy The Maintenance Free Living That Condo Life Has To Offer! Gorgeous Roof Top Terrace With Panoramic Views Of The Lake And A Great Space To Entertain As Well As A Fully Equipped Games & Party Room, Fitness Centre & Dog Wash Station! *For Additional Property Details Click The Brochure Icon Below* (id:60626)
Ici Source Real Asset Services Inc.
32 Avonview
Falmouth, Nova Scotia
Welcome to Falmouth! This cute as a button home offers a peaceful retreat with stunning views over Grey Mountain, creating a picturesque backdrop right in your backyard. You'll love spending time in this serene setting, relaxing with family or entertaining guests on the expansive back deck. A paved driveway leads to the single car garage, perfect for hobbies and extra storage. Inside the home, the main floor features a cozy living room, functional kitchen, convenient laundry area, a 4 piece bathroom, and the primary bedroom with a large closet. Upstairs you'll find a 3 piece bathroom nestled between 2 additional bedrooms, each with generous closet space. The ductless heat pump on the main floor offers efficient cooling and heating. The unfinished lower level with a ground level walk out, has potential for future development; perhaps adding additional bedrooms, family flex space, or an entire guest suite. We can't wait to welcome you home to Falmouth! (id:60626)
RE/MAX Nova (Windsor)
102 Baysprings Terrace Sw
Airdrie, Alberta
Located at 102 Baysprings Terrace SW, this meticulously designed townhouse offers 1,687.50 square feet of modern living space, exuding both sophistication and comfort. The open-plan layout welcomes abundant natural light into a refined space where every detail has been thoughtfully curated. On the main level, durable vinyl flooring sets the stage for a contemporary kitchen complete with sleek quartz countertops and stainless steel appliances—ideal for inspiring culinary creations. A convenient powder bath and an adjoining mudroom that leads to a private backyard with a double car garage add both functionality and ease. Upstairs, premium carpeting flows through spacious bedrooms, complemented by elegantly tiled bathrooms and a well-appointed laundry area. With 3 generous bedrooms and 2.5 beautifully designed baths, this home effortlessly accommodates both relaxation and everyday living. An added bonus is the inclusion of window coverings—a smart feature that not only enhances privacy and comfort but also saves you money. Situated just minutes from Nose Creek School (K-4), shopping, parks, playgrounds, and scenic trails, this townhouse is perfectly positioned for families and professionals alike. Waiting to get accurate measurements for this unit. (id:60626)
RE/MAX Real Estate (Mountain View)
4438 Annett Cm Sw
Edmonton, Alberta
Welcome to this end-unit townhouse with NO CONDO FEES, perfectly located near schools, parks, and shopping centres! This spectacular 3-bedroom, 2.5 bathroom home offers a functional layout with modern finishes throughout. Enjoy the comfort of central air conditioning during hot summer days and the convenience of upstairs laundry. Upstairs, you'll also find extended space, along with a hall leading off to your 2nd-storey deck to enjoy on summer days! The unfinished basement is ready for your personal touch and already includes rough-in plumbing for a future bathroom. This home is a must-see! (id:60626)
Exp Realty
101 266 Hirst Ave W
Parksville, British Columbia
Beautifully-Updated Condo in the Heart of Town! Welcome to easy-care living in this bright and totally updated 890 sqft 2 Bed/1 Bath ground-level Condo located in 'Emden House,' a well-managed complex just blocks from Parksville’s sandy beach and vibrant town center. With its sunny outdoor living space, in-unit laundry, and an unbeatable no-stairs location, this move-in ready Condo is ideal for comfortable year-round living or a relaxing retirement retreat. And with a full slate of 2024 updates already completed, there's nothing left to do but move in and enjoy! Step inside to a welcoming foyer with great closet space and stunning new laminate flooring that flows into a spacious open-concept Living and Dining Room. The Living Room offers ample space for furnishings and art, while a new heat pump ensures year-round comfort. The Dining Area features stylish blinds and a built-in pantry, and is perfect for daily meals. A sliding glass door leads to a sunny south-facing patio. A new roller blind adds shade and privacy, and a modern concrete planter with five new holly trees promises future greenery—ideal for peaceful mornings or relaxing evenings. The refreshed Galley Kitchen boasts a trendy subway tile backsplash, deep farmhouse sink, built-in microwave, white shaker cabinets with open shelving, oversized pantry cupboards, and a charming plate rack. Stainless steel appliances include a French door fridge, stove with Moroccan tile backsplash and new hood fan, and a dishwasher. Down the hall are two comfy Bedrooms with new blinds and heat pumps. The stylish 3 pc Bath has been fully updated, and the separate Laundry Room offers added storage. Extras include a new hot water tank, updated trim and lighting, and a convenient side entry. The prime central location is within walking distance or an easy scooter ride of shops, eateries, Quality Foods and Thrifty Foods, and Parksville Beach. Visit our website for more. (id:60626)
Royal LePage Parksville-Qualicum Beach Realty (Pk)
445 Opal Drive
Logan Lake, British Columbia
Tastefully updated home in the beautiful community of Logan Lake! On the main level you'll find a bright updated kitchen w. quartz counters, s.c. cabinets, s.s. appliances and h.w. floors. There is a large living room w. a cozy gas fireplace and lots of natural light and a separate dining room. Down the hall you'll find a spacious master bedroom w. updated ensuite, 2 more bedrooms and a main bath. The recently renovated downstairs boasts 1 bed and 1 bath along w. a large rec room roughed in for a wet bar making great suite potential. There is also a workshop, storage space and laundry downstairs. The south facing back yard is a gardeners delight w. tons of sunlight and gorgeous flower and vegetable gardens viewed from the patio off the kitchen. Updates through the years include kitchen, bathrooms, metal roof, low-e vinyl windows and h.e. furnace. Close to schools, lake, golf, parks and recreation. Reach out to the listing agent to book your showing! (id:60626)
Royal LePage Westwin Realty
310 12070 227 Street
Maple Ridge, British Columbia
This gorgeous 1-bed + den home is perfect for first-time buyers, investors, or retirees seeking the ideal blend of serenity and convenience. Located in a highly desirable area, it´s just steps from restaurants, grocery stores, parks, schools, and transit, with the West Coast Express only a 4-minute drive away for simple commuting to downtown Vancouver. Surrounded by nature and urban amenities, this home offers the best of both worlds. The cozy, thoughtfully designed layout provides a warm and inviting space to relax and unwind, making it an exceptional choice for comfort and accessibility. Recent updates include fresh paint and new carpets! Move in ready!**OPEN HOUSE July 13 12-1:30 (id:60626)
Exp Realty Of Canada
89 - 165 Green Valley Drive
Kitchener, Ontario
3-bedroom, 1-bathroom, updated 2-storey townhome in the heart of Kitchener, ON! Conveniently located with easy access to Hwy 401 and close to schools, parks, shopping, and more. The main level boasts a spacious living room and a eat-in kitchen with a large window that fills the space with natural light, plus direct access to the backyard. Upstairs, you'll find all three bedrooms, a 4-piece bathroom, and additional hallway storage. The basement offers a family room, laundry area, and plenty of extra storage. A perfect home for first-time buyers or investors! (id:60626)
RE/MAX Twin City Realty Inc.
933 - 340 Mcleod Street
Ottawa, Ontario
A rare opportunity to own a penthouse-level suite at The Hideaway! Offered for the first time by the original owner. This bright, south-facing 1-bedroom condo is perched on the top floor with stunning, panoramic views of the Glebe, Lansdowne, and beyond. Soaring 10-ft ceilings and a full wall of windows flood the space with natural light, creating an airy, open feel throughout. The thoughtfully designed layout features 542 sq ft of interior space plus a private balcony. Engineered hardwood and tile flooring, quartz countertops in the kitchen and bath, upgraded cabinetry with deep drawers, and a custom-built island with seating and storage bring both form and function. The bedroom offers generous natural light and closet space, while the bathroom is modern and well-appointed. Resort-style amenities set this building apart: a heated outdoor saltwater pool with cabanas and firepit, fully equipped gym, party room with bar and pool table, theatre room, bike storage, and more. One underground parking space and a storage locker are included.Located in Centretown just off Bank Street, The Hideaway offers unbeatable walkability to restaurants, shops, cafés, and parks. Live minutes from Elgin Street, the Glebe, Lansdowne Park, and Ottawas best festivals and events. With a 99 Walk Score and 97 Bike Score, this home offers the ideal balance of vibrant city living and private top-floor retreat.This is more than just a condo, it's a lifestyle, and one that rarely becomes available. (id:60626)
RE/MAX Absolute Realty Inc.
RE/MAX Hallmark Realty Group
5116 58 Av
Tofield, Alberta
A rare find!!! 1700 sq/ft bilevel with double attached garage on 1.98 acres in the charming community of Tofield! Land is subdividable and is zoned R-LD which would accomodate low density residential housing. Open concept design of living and dining area greets you upon entering this great family home. Kitchen features: white cabinetry, pantry, island, and access to west-facing deck. 3 generous size bedrooms and 5pc bathroom completes the main floor. Basement consists of family room with wet bar, 2 bedrooms, 4pc bathroom, and laundry room. Recent upgrades include basement flooring and painting. Huge yard is perfect for entertaining and large gatherings. Your own acreage within town limits! A must see !!! (id:60626)
Maxwell Devonshire Realty
Exp Realty
309 - 20 Koda Street
Barrie, Ontario
Welcome to 20 Koda St, Unit 309 - a bright and spacious 1-bedroom, 1-bathroom condo nestled in one of Barrie's sought-after communities. This beautifully maintained unit features an open-concept layout, an east-facing balcony that catches the morning sun and offers generous space for BBQs, and includes both underground parking and a locker for added convenience. Enjoy easy access to Hwy 400, shopping, restaurants, parks, and a wide range of local amenities. Visitor parking is also available, making it easy to entertain friends and family. Whether you're a first-time buyer, downsizer, or investor, this unit offers great value in a growing area. (id:60626)
Century 21 Leading Edge Realty Inc.
228 Willow Street
Montague, Prince Edward Island
Nestled on a quiet, family oriented street, this charming home is set on a mature lot with established landscaping, offering both privacy and curb appeal. Enter through the back door into a spacious foyer, complete with a convenient 2 piece bathroom. From there, step into the large, family friendly kitchen, featuring ample cabinetry and plenty of room to gather. The main level also boasts a bright and welcoming living room with oversized windows, as well as an expansive family room great for family gatherings. A main floor primary bedroom with a private 3 piece ensuite completes this level, offering both comfort and convenience. Upstairs, you will find two generously sized bedrooms with large closets, along with a well appointed 4 piece bathroom. The unfinished basement features a separate entrance from outside, providing an excellent opportunity to create an in-law suite or additional living space for a growing family. Outside, enjoy a spacious backyard complete with a shed with airtight wood stove great for the hobbyist of the family, a gazebo, and a large deck perfect for entertaining or relaxing in your private outdoor retreat. (id:60626)
Exit Realty Pei
1230 Mcconachie Bv Nw
Edmonton, Alberta
This beautifully maintained Morrison built home is move in ready and waiting for its next family. From the moment you step inside, you’ll be greeted by luxury finishes, bright sun-filled windows, and a spacious, modern kitchen with ample cabinetry perfect for everyday living and entertaining. Upstairs, you'll find three generously sized bedrooms. The primary suite features a large walk-in closet and a well appointed ensuite, offering both comfort and privacy. The two additional bedrooms are ideal for children, guests, or home office space, with deep closets and large windows that flood the rooms with natural light. Head down to the fully finished basement, professionally completed to include a fourth full sized bedroom, a large entertainment area, and a full bathroom ideal for hosting guests or creating the perfect retreat. Step outside to enjoy your low maintenance backyard, complete with a beautiful deck, a well crafted staircase, and a fully finished double detached garage. (id:60626)
RE/MAX Edge Realty
RE/MAX Real Estate
1775 Chapman Place Unit# Ph12
Kelowna, British Columbia
Discover modern elegance in this exquisite pet friendly 2-bedroom, 1-bathroom top-floor condo, nestled on the serene courtyard side of a LEED-certified building crafted by Mission Group. Entering your new home, you are welcomed by a custom built-in front entry bench, 9' ceilings, and sleek vinyl flooring. The contemporary kitchen shines with stainless steel appliances, quartz countertops, and a stylish backsplash, perfect for culinary enthusiasts. Unwind in the cheater ensuite bathroom, complete with a luxurious deep soaker tub, or relax on your private patio overlooking the tranquil courtyard. Ideally located, this condo is a short walk to the hospital and right on the direct bus route to UBCO, while also being Adjacent to Rowcliffe Park. Enjoy the community gardens, a dog park, a running track, and a kids' playground right at your doorstep. Centrally located, you're also just steps from vibrant downtown Kelowna, with its array of dining, shopping, and entertainment options. This unit comes with a storage locker and access to a convenient bike storage room. With remarkably low strata fees of just $301.10 per month, maintenance is a breeze. Embrace urban living with eco-conscious design in this move-in-ready gem, perfect for someone with an active lifestyle, or investors seeking a property tailored to the needs of healthcare professionals or students! (id:60626)
RE/MAX Kelowna
Lot B Renfrew Rd
Shawnigan Lake, British Columbia
Discover the perfect opportunity to create your ideal home in the heart of Shawnigan Lake. Offering space and flexibility, this half-acre lot is ready for your ideas. Here you will enjoy the best of lakeside community living, with public beach access just minutes away - perfect for swimming, paddle boarding, or simply soaking in the views. Indulge in a meal at the Lakehouse restaurant, stop for a coffee and a treat at the Shawnigan Coffee House and Oma's Bakery, or explore the many parks and trails in the area, including the historic Kinsol Trestle, one of Vancouver Island's most iconic landmarks. Families will appreciate the proximity to excellent schools. Shawnigan Lake is a vibrant, tight-knit community, known for its relaxed lifestyle and natural beauty. With an easy commute to Mill Bay, Langford and other Cowichan Valley destinations, you’re not far from many amenities. Don’t miss this incredible chance to build in one of the most sought-after locations on Vancouver Island. (id:60626)
Royal LePage Nanaimo Realty (Nanishwyn)
22971 Hagerty Road
Newbury, Ontario
Opportunity awaits in the heart of Newbury! This expansive 1-acre lot offers incredible potential for investors, or families looking to design their dream home in a charming rural setting. The property currently features an older home in need of substantial updating or being removed from the property. Offering a great opportunity for a complete renovation or a fresh start with new construction. With the potential for severance (buyer to verify with municipality), this lot opens the door to multiple possibilities. Nestled on a quiet street surrounded by mature trees and open skies, you'll enjoy the tranquility of small-town living while being just minutes from Highway 401, local schools, shops, and amenities. The price reflects no value in the house currently on the property. (id:60626)
RE/MAX Centre City Realty Inc.
Lot 5 Scenic Ridge Drive
West Kelowna, British Columbia
There is lots of activity these days at Smith Creek West!! Don't even consider starting your new home without having an in depth look at the gorgeous surroundings that await you here. You'll find the most attractive homesite pricing to be had in West Kelowna and perhaps the Valley! This exciting family neighborhood is sure to delight with its spectacular lake, mountain, and rural vistas, easy access and proximity to all the ever expanding amenities of West Kelowna. Designed to integrate well with the native environment, and respect the history of the area, a quiet walk, hiking, mountain biking, and more are all available at your back door. We are confident that you’ll find something that satisfies your home design preferences, space requirement and budget with the same stunning natural surroundings, neighbourhood focus, easy access, and proximity to the amenities that lead to a very quick “sellout” of the previous phase. An 18 month time limit to begin construction, and the fact that you can bring your own builder are further attractions. Right now! is a great time to take it all in. (id:60626)
RE/MAX Kelowna
165 Green Valley Drive Unit# 89
Kitchener, Ontario
3-bedroom, 1-bathroom, updated 2-storey townhome in the heart of Kitchener, ON! Conveniently located with easy access to Hwy 401 and close to schools, parks, shopping, and more. The main level boasts a spacious living room and a eat-in kitchen with a large window that fills the space with natural light, plus direct access to the backyard. Upstairs, you'll find all three bedrooms, a 4-piece bathroom, and additional hallway storage. The basement offers a family room, laundry area, and plenty of extra storage. A perfect home for first-time buyers or investors! Property has been virtually staged. (id:60626)
RE/MAX Twin City Realty Inc. Brokerage-2
13 Leaf Street
Kawartha Lakes, Ontario
Welcome home to 13 Leaf Street! This beautiful 3-bedroom, 1-bath home is nestled on a quiet, dead-end street in the friendly Kennedy Bay waterfront community. Perfect as a year-round residence or summer getaway, this tastefully updated home offers sandy beach access to beautiful Sturgeon Lake, just a short stroll away. Inside, the sunroom provides a warm, welcoming entry, while the comfortable living room offers the perfect place to unwind, anchored by a cozy propane fireplace. The modern, updated kitchen (approx. 3 yrs) offers stainless steel appliances, quartz countertops, and a functional island, flowing seamlessly into the dining room, where sliding glass doors lead you to private yard and large deck, perfect for outdoor dining, relaxing or hosting. This home provides an excellent opportunity for first-time buyers, downsizers, or those seeking the lake lifestyle! (id:60626)
Affinity Group Pinnacle Realty Ltd.
302 - 90 Charlton Avenue W
Hamilton, Ontario
Welcome to City Square @ 90 Charlton Ave West, located in one of Hamiltons most sought-after neighbourhoods! This bright and stylish 1-bedroom + den corner unit offers 777 sq ft of thoughtfully designed living space with soaring 9'3" ceilings and a functional open-concept layout. Spacious kitchen complete with granite countertops, tile backsplash and large island w/ pendant lighting, perfect for entertaining or relaxing at home. Upgraded laminate and ceramic flooring throughout adds modern flair, while the generously sized bedroom and versatile den offer flexibility for work-from-home or guest space. Step out onto your private 97 sq ft balcony for morning coffee or an evening unwind. Convenience is key with in-suite laundry, a dedicated parking space, storage locker, and access to fantastic building amenities including a party room, fitness centre, and bike storage. Enjoy efficient year-round comfort with eco-friendly geothermal heating and cooling. Just minutes to highway access, GO Station, Hospital, parks, schools, and all that downtown Hamilton has to offer. Ideal for first-time buyers, professionals, or downsizers. (id:60626)
RE/MAX Escarpment Realty Inc.
#33 10 Grange Dr
St. Albert, Alberta
Welcome home to this 1242sq.ft 'pride of ownership' adult bungalow in Lakeside Village. Featuring an open floor plan with 2 bedrooms, 2 full bathrooms upstairs, spacious livingroom with gas fireplace as well as a formal dining area. Bright eat-in peninsula style kitchen with loads of oak cabinets/countertop space/pantry and sliding patio door leading to large west facing deck. Convenient mainfloor laundry area. The fully finished basement is open with huge rec room, ample storage and a 3 piece bathroom. Double attached garage and situated in a quiet corner of the complex. Walking distance to grocery stores, restaurants and public transit. Located in south St. Albert with quick access to Anthony Henday Drive and Edmonton. Come see this property today! (id:60626)
Royal LePage Premier Real Estate
4.11 Acres Fir River Country Acreage
Hudson Bay Rm No. 394, Saskatchewan
Secluded,Beautiful property offers over 2,300 sq ft on the main level with 5 Bedrooms, 3 Bathrooms, 2 Living Rooms, Kitchen & Dining Room are Large and well-equipped. The Primary Bedroom Includes a shared four-piece washroom. 2 two-car garages, one attached and one detached, with half of the detached garage converted into a heated, insulated workshop. 4.11 acres Situated along the Fir River, just 1.5 miles from Hudson Bay,Sk, has a Paved driveway, beautifully landscaped with mature trees and Garden area near the river and a gazebo for enjoying the riverside view. Call today to set up a viewing you wont be disappointed! Directions: Wizewood Rd 1.5 miles West side (id:60626)
Royal LePage Renaud Realty
507 - 90 Dean Avenue
Barrie, Ontario
The Terraces of Heritage Square is a Adult over 60+ building. These buildings have lots to offer, Party rooms, library, computer room and a second level roof top gardens. Ground floor lockers and parking. |These buildings were built with wider hallways with hand rails and all wheel chair accessible to assist in those later years of life. It is independent living with all the amenities you will need. Walking distance to the library, restaurants and shopping. Barrie transit stops right out front of the building for easy transportation. This Allandale Suite is 1 Bedroom with ensuite bath with a one piece shower with seat and safety bars. There's also a convenient 2 piece powder room across from the Den. The kitchen overlooks the Living Rooms with convenient look through. In suite Laundry with added storage. Open House tour every Tuesday at 2pm Please meet in lobby of 94 Dean Ave (id:60626)
Right At Home Realty
306 - 180 Shaw Street
Toronto, Ontario
Rare Opportunity To Own Your Own Space Within The Beautifully Restored And Transformed Artscape Youngplace. In The Heart Of The Queen Street West Arts Community, In A Former School, Close To Trinity Bellwoods Park, This Landmark Property Is A Vibrant Hub That Brings Together A Diverse Mix Of Creative People, Organizations And Audiences. Beautiful Renovated Top Floor Unit Over 530 Square Feet With Separated Office Space, Recently Installed Tempered Glass Divider, Five TVs, Upgraded Window and HVAC System. ****EXTRAS**** Zoning Allows Many Uses: Artists Studios, Workshops, Gallery, Classrooms & Meeting Spaces, Non-Profit Community Uses, Administrative Spaces, Fashion And Graphic Design, Architectural, Music Studios & More. Excellent Rental Potential. (id:60626)
Keller Williams Advantage Realty
43 Munn Street
Hamilton, Ontario
Nestled in the heart of Hamilton's Raleigh neighborhood, 43 Munn Street presents a prime opportunity for savvy investors and developers. This property, situated on a generous 41.5 x 100-foot lot, offers the potential to construct two side-by-side semi-detached homes, each accommodating three units - totaling six income-generating units. Located in Hamilton's family-friendly Raleigh neighborhood, 43 Munn Street offers easy access to parks, schools, shopping, public transit, and major amenities - making it an ideal location for renters and long-term growth. (id:60626)
RE/MAX Escarpment Realty Inc.
35 Canal Bank Road
Port Colborne, Ontario
Located in the heart of Port Colborne overlooking the canal on a quiet, dead-end street with beautiful canal views from almost every window! While maintaining a timeless aesthetic and old world charm, this home has updated flooring, driveway, kitchen with granite countertops, and doors. Outside the backyard is fully fenced, with 2 sheds and plenty of room for future development. The 3 season sun room enjoys plenty of natural light. This home is ideal for home based office use! Close to Splashtown water park and two public beaches in a community known for the Welland Canal and waterfront park. Move-in ready with easy highway access to Niagara, Hamilton and Toronto regions. Other room - there is an ante room outside the primary bedroom. Seller may assist qualified buyers with financing - inquire with listing agent. (id:60626)
Century 21 Heritage Group Ltd.

