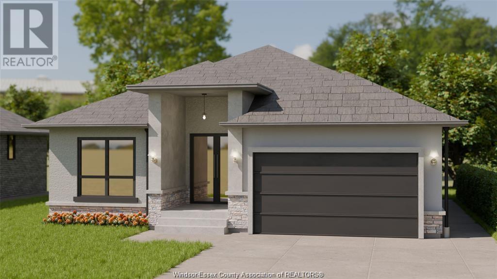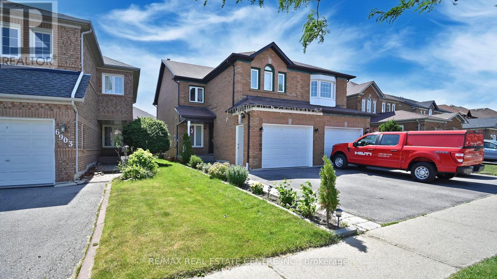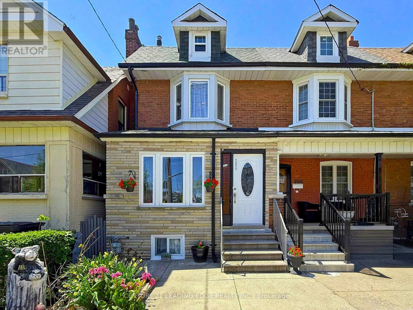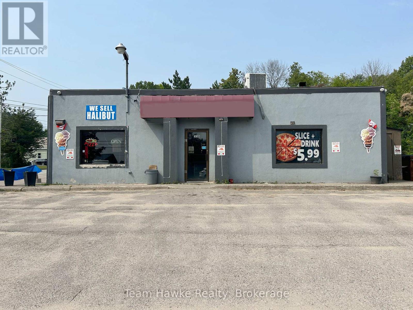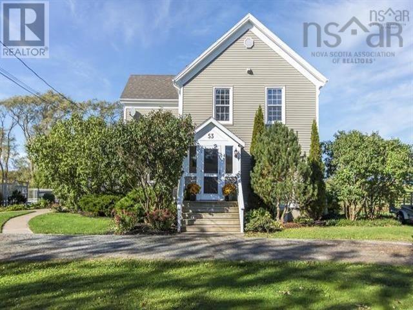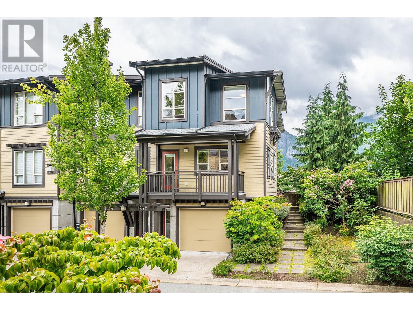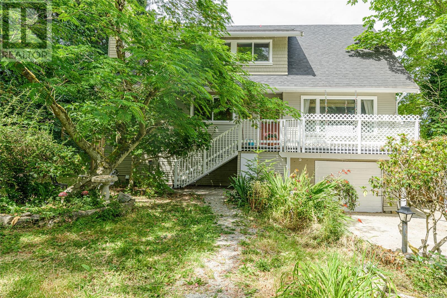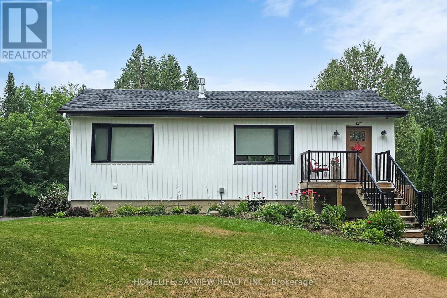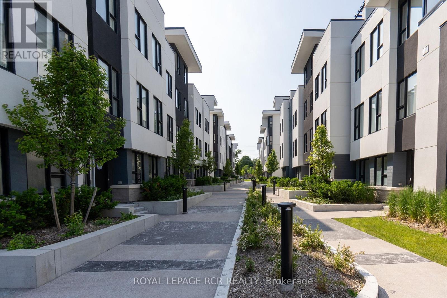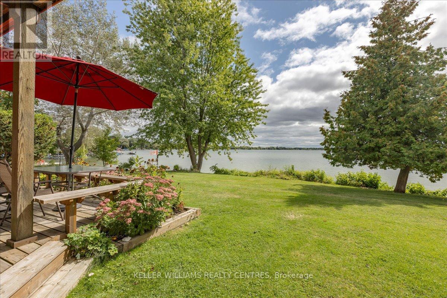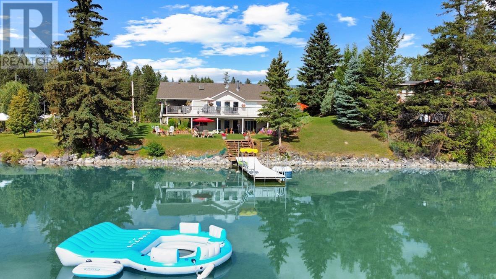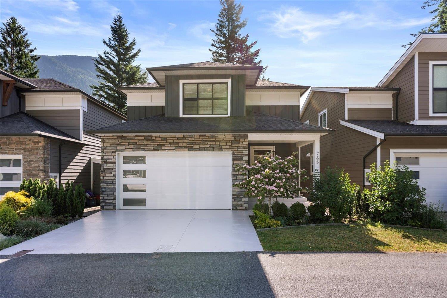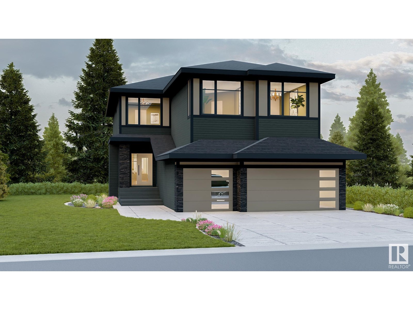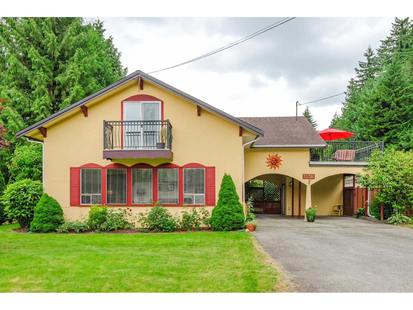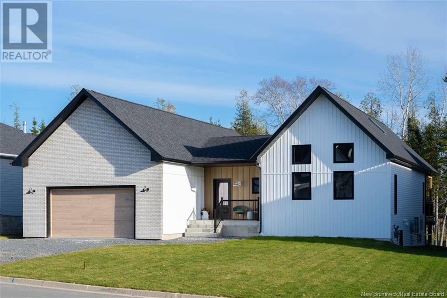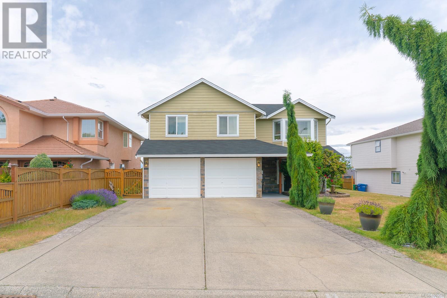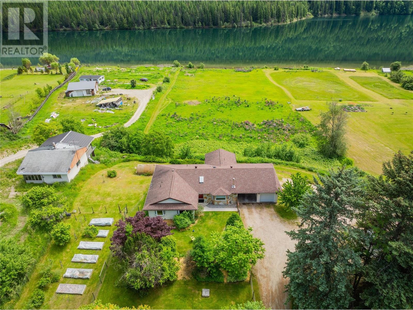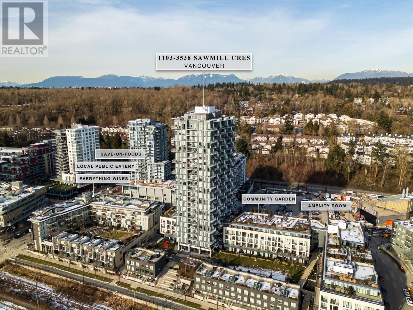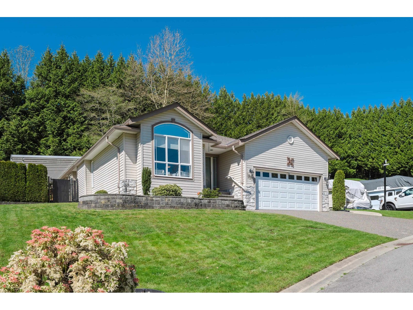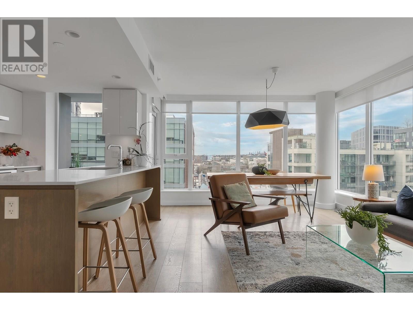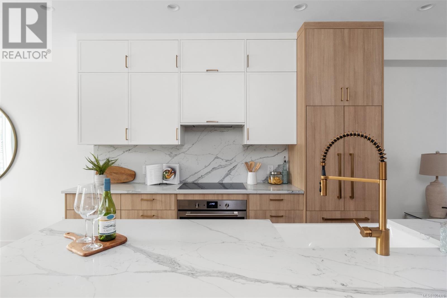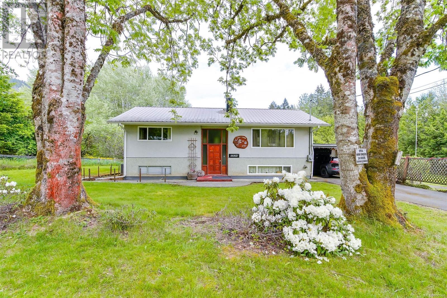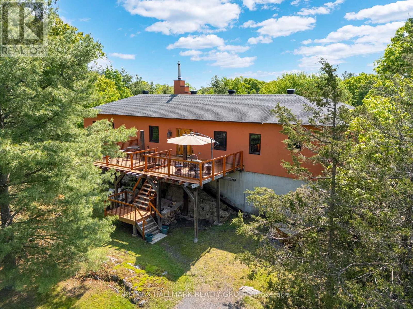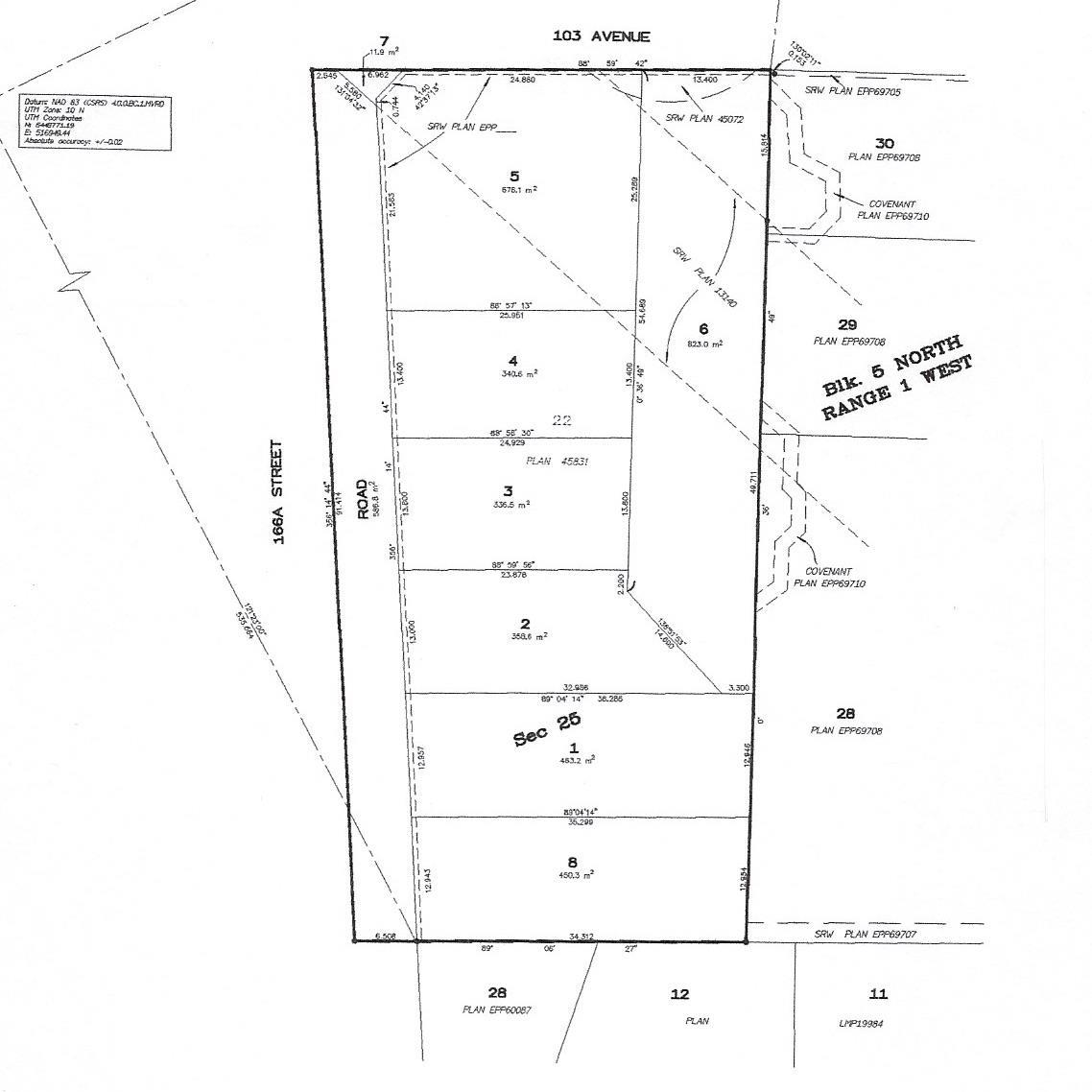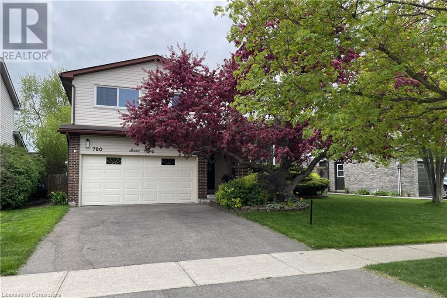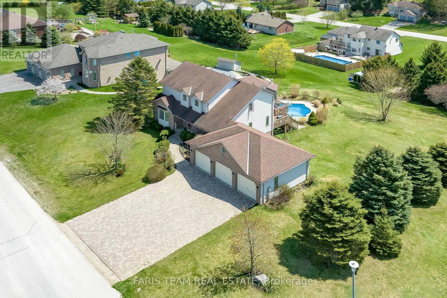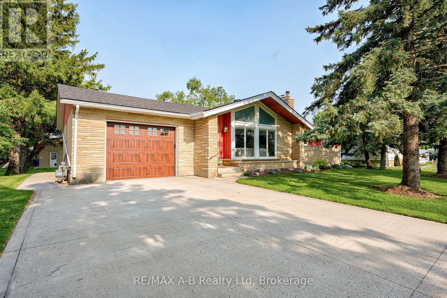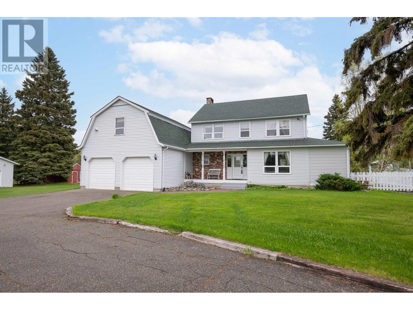1238 Houston Road
Highlands East, Ontario
Stunning Paudash Lake Viceroy Home with Breathtaking Views! Experience the best of lakeside living in this beautiful, open-concept Viceroy home on Paudash Lake. This 4-bedroom, 3-bathroom retreat features a spacious master suite with an ensuite, an upper-level sitting area, and a charming Muskoka room with panoramic views. The home is bathed in natural light, thanks to the abundance of windows that bring the outdoors in. Step outside onto the expansive deck overlooking the lake, perfect for entertaining or simply enjoying the serene surroundings. The full walkout lower level is fully finished, offering additional living space with easy access to the landscaped grounds. The property is meticulously maintained with a sprinkler system and a paved driveway, ensuring convenience and beauty. Don't miss your chance to own this lakeside paradise on Paudash Lake-your perfect escape awaits! (id:60626)
Century 21 Granite Realty Group Inc.
5208 Aiden Avenue
Tecumseh, Ontario
Now Building in Old Castle - Sleiman Homes. Well appointed Ranch offering nearly 3000sq ft of finished space (1634 above grade) . This home includes 3+2 bedrooms, 3 full baths including an pcs ensuite bath. Spacious living room , dining room w/a fantastic & elegant layout w/ finished hardwood throughout, gourmet kitchen w/ granite countertops & island, Only top of the line materials & finishes. In the lower level you'll find a massive family room , 2 additional bedrooms, 1 bath, a 2nd kitchen and a grade entrance.. This brick, stucco & stone home features a double car garage , outdoor pot lights, a 10 x 10 covered porch and Nestled on a large lot in one of Windsor hottest new subdivisions Old Castle Heights. Sod & front driveway included along with a 7 year Tarion warranty. More lots to choose from. Call today for the builder's package. buyer to verify zoning taxes & sizes. (id:60626)
RE/MAX Capital Diamond Realty
6899 Bansbridge Crescent
Mississauga, Ontario
Beautiful Large Home In Lisgar. Fully Renovated High Quality Kitchen W/Tons Of Counter & Cupboard Space W/Large Island W/Breakfast Bar, Quartz Counters & New Stainless Steel Appliances . Breakfast Area With Walk-Out To Patio, Opened To Large Family Rm. Master Bedroom Offers A Lavish Ensuite W/Separate Soaker Tub And Shower. 2nd Bedroom Is Huge, Could Be Mistaken For The Master Bdrm. Two Bedroom Finished Basement W/ Separate Laundry and Kitchen, Basement Ent from Garage. (id:60626)
RE/MAX Real Estate Centre Inc.
286 Glenholme Avenue
Toronto, Ontario
This charming two-storey semi on a family-friendly, tree-lined street in the heart of Oakwood Village offers 3+1 bedrooms, 2 bathrooms, and a bright layout that blends timeless character with smart potential. Located just steps from a French immersion school, local parks, cafes, bakeries, and the Oakwood Village Library & Arts Centre, this home is perfectly positioned in one of Torontos most vibrant and fast-growing neighbourhoods, known for its strong community feel, rich culture, growing amenities, and unbeatable transit connections. Inside, you'll find sun-filled principal rooms with updated hardwood flooring on the main floor and an upgraded kitchen that opens into a sunroom with walk-out access to a private sundeck, ideal for entertaining or relaxing outdoors. The home is move-in ready, yet offers exciting opportunities to personalize and update, including a rough-in for a 2-piece powder room in the sunroom and two original living room openings beneath the drywall that could be reopened to create an open-concept main floor. The finished basement features a separate entrance, a roughed-in kitchen complete with cabinetry, and presents a turnkey opportunity for an in-law suite, home office, or rental income. Additionally, a kitchen rough-in on the third level provides even more flexibility for future enhancements.With easy access to 24-hour transit service, major routes, and nearby LRT and subway stations, commuting is effortless. Whether youre upsizing, investing, or planning for multi-generational living, this home offers space, versatility, and strong long-term value in a thriving, upwardly trending community. (id:60626)
Century 21 Leading Edge Realty Inc.
338 Park Street
Tay, Ontario
Your next investment's waiting! Check out this great building located just off Hwy 12 in Victoria Harbour. Offering a total of 4,000 square feet, which includes two commercial units; a Pizza Parlour and a vacant restaurant space. There is also one residential unit in the building, which consists of 2 beds, 2 baths and a total of 1,050 square feet. All tenants pay their own gas, hydro and water/sewer. Inquire for financials. NOTE: With a substantial downpayment seller will hold a first VTB. (id:60626)
Team Hawke Realty
53 King Street
Hortonville, Nova Scotia
You have to visit this property to understand its beauty and versatility. The original farmhouse was fully renovated and upgraded ensuring care for its charm and a two-storey addition was added, originally designed to care for independent but ageing parents. As a result, the options for this property are many. Live in the family home while having up to 3 rental units in addition to it. Take advantage of the zoning already in place for an ideal bed and breakfast location. Or fill it with your large or extended family. This is a wonderful home and property to raise a family and make lasting memories in. Wolfville schools and amenities are 8 minutes away. Hortonville is an ideal location for moving to the Annapolis Valley. You are immersed in the beauty and community of the Valley while achieving the easiest 30-minute commute to HRM. You dont have to give up your pleasures like walking to your local brewpub, winery and coffee roaster in this popular area. See realtors virtual tour that more clearly shows the original character home plus self-contained apartment addition and fully developed lower levels resulting in two homes in one. The property also includes a separate garage with the 2nd apartment, greenhouse/coop, small barn, vegetable garden, pool and landscaping that make enjoying this home outdoors just as special. This is an idyllic and ideal Annapolis Valley home and location. (id:60626)
Royal LePage Atlantic
Royal LePage Atlantic - Valley(Windsor)
1470 Watercress Way
Milton, Ontario
Luxury freehold townhouse by Great Gulf Homes in a prime Milton location, close to highways and amenities. This bright, open-concept home features oversized windows, engineered maple hardwood floors, and 3-shade pot lights inside and out. Includes three parking spots and over$75K in upgrades. The kitchen boasts quartz countertops, a large island, matching backsplash, upgraded sink, and soft-close cabinets throughout, including bathrooms and laundry. Enjoy top-tier appliances: fridge, stove, dishwasher, washer, dryer, and over-the-range microwave. Bathrooms offer raised vanities, glass showers, upgraded tiles, and premium fixtures. The primary ensuite features a seamless glass shower, and a second-floor laundry adds convenience. Upgraded baseboards and a spacious layout make this home both functional and beautiful. Located in a thriving community, its perfect for modern family living. (id:60626)
RE/MAX Gold Realty Inc.
1272 Stonemount Place
Squamish, British Columbia
Bright and spacious 3 bed, 2.5 bath end unit townhome with stunning views of the Stawamus Chief! Enjoy a generous, fenced yard-sun-filled and private-perfect for gardening or relaxing. The open-concept living space features large windows, a cozy gas fireplace, solid wood cabinets in bathrooms/kitchen & granite kitchen counters with s/s appliances. Heated floors in upper bathrooms. Extra height ceilings. Quiet location, walkable to schools, shopping, and endless recreation. Tandem double garage offers extra storage/workshop space plus room for all your adventure gear-bikes, kayaks, SUPs & more. Bonus: Murphy bed in spare room and loads of natural light from extra windows. The ideal Squamish base for families (best neighbourhood for trick-or-treating!) and outdoor enthusiasts! (id:60626)
Royal LePage Black Tusk Realty
231 Kanaka Rd
Salt Spring, British Columbia
Cozy yet spacious 3-level home full of character and charm, featuring antique finishes throughout. Ideal for multi-generational living or guest accommodation. Separate 1-bedroom studio offers flexible use as guest space, office, or rental potential. Situated on a large, fully fenced lot with gated access to forest trails. Enjoy a wide variety of established fruit trees including cherry, apple, plum, peach, fig, grapes, blackberries, and raspberries. Tucked away on a quiet cul-de-sac, yet walking distance to town, ocean boardwalk, schools, rec centres, dog park, and public pool. Recent updates include new septic system, fenced backyard, new gutters, and fresh interior/exterior paint. A unique property offering character, privacy, and convenience. (id:60626)
RE/MAX Salt Spring
15 Shaws Lane
Niagara-On-The-Lake, Ontario
This is a rare opportunity to own one of only four executive townhomes on sought-after Shaws Lane an elegant, tree-lined street in the heart of Niagara-on-the-Lakes historic district. 15 Shaws Lane offers over 2,400 square feet of finished living space above ground, combining timeless design with exceptional functionality in one of the regions most walkable and desirable locations.Just a short stroll from waterfront trails, historic parks, renowned restaurants, boutique shopping, and the Shaw Festival theatres, this home provides the perfect balance of vibrant village life and peaceful retreat.The interior is filled with natural light and thoughtfully designed for both daily living and entertaining. A striking great room features 21-foot vaulted ceilings, a gas fireplace with an elegant mantle, and gleaming hardwood floors. Double garden doors open to a private outdoor space ideal for quiet mornings or hosting guests.The main-level primary suite is generously sized and offers a quiet, comfortable retreat. It includes a spacious walk-in closet and a well-appointed five-piece ensuite, providing everything needed for true main-floor living.A sunny breakfast nook leads into a classic galley-style kitchen with white cabinetry, tile flooring, and ample storage. A discreet powder room and direct access to the double car garage add further convenience.Upstairs, an open loft overlooks the great room below and connects to two well-sized guest bedrooms, a shared four-piece bathroom, and a versatile bonus area perfect for an office, reading nook, or studio.The full, unfinished lower level provides excellent potential for additional living space, storage, or a home gym.A monthly maintenance fee of $120 includes lawn care and snow removal, allowing for a simplified, lock-and-leave lifestyle ideal for those seeking ease and elegance in equal measure. (id:60626)
Royal LePage NRC Realty
43 Stauffer Road
Brantford, Ontario
2023 Build Detached Home 3448 SF on picturesque Grand River in Brantford. Over $50000.00 upgrades from builder including all Brick, Quartz Counters, Upgraded Tiles, Gas Fireplace, Hardwood Stairs and Many More This luxurious home boasts 4 bedrooms, 4 bathrooms with open concept design. Featuring a walk-out unfinished basement and backing onto Green Space, this property is an entertainer’s dream! Conveniently located close to the Brantford Golf & Country Club, easy access to recreational amenities & quick access to the highway separate dining room with spacious living room .Main level has including 9-foot ceilings! A luxurious master suite featuring a spa-like ensuite bathroom and walk-in closet. With three additional bedrooms with contemporary fixtures and finishes. This home offers a perfect blend of elegance, comfort, and natural beauty. You can enjoy easy access to parks, walking trails, shopping centres, restaurants, schools, and other conveniences. Schedule a viewing today. (id:60626)
Acme Realty Inc.
3008 Island Hwy W
Qualicum Beach, British Columbia
Very Private Qualicum Beach Semi-Waterfront – Where Views, Location & Comfort Meet Coastal Living! Bright, inviting, and located just steps away from the oceanfront walkway and sandy shores of Qualicum Beach! This 1489 sqft 2 Bed/2 Bath semi-waterfront home on a .33-acre lot boasts main-level living with a top-floor Suite, quality finishes, a Double Garage plus RV prkg, superb extras, an Energy Guide rating of 85, great outdoor living space, skylights, and a generous use of glass capturing stunning views of the Strait of Georgia, Lasqueti and Texada Islands, and the mainland mountains beyond. Located just mins from golf courses, parks, and the Village Centre. A huge composite deck wraps around the home, offering both open and covered areas for year-round enjoyment. Whether you're BBQing with the natural gas outlet or savoring morning coffee, this outdoor space invites you to take in the stunning surroundings—seabirds overhead, boats and cruise ships on the horizon, and colorful skies from sunrise to sunset. Inside, the open-concept main living area includes Living and Dining Rooms flanking a modern Kitchen, all with wall-to-wall windows showcasing ever-changing views. The Living Room offers a sleek linear gas fireplace, wide-plank hardwood floors, and French doors to the expansive deck. The Deluxe Kitchen features heated tile flooring, soft-close wood cabinetry, oversized cupboards, granite countertops, and high-end ‘Bosch’ appliances. Also a main-level Bedroom with deck access, next to a luxurious 5-piece Bath with a marble dual-sink vanity, clawfoot tub, and ‘Grohe’ shower. Upstairs is a skylighted Primary Suite with a vaulted ceiling and 2-piece ensuite, ideal as a private getaway, creative studio, or a welcoming Guest Suite. Completed rebuilt in 2007, lots of privacy with no neighbors on either side of home, great extra features, and an unbeatable location near the ocean! Visit our website for more. (id:60626)
Royal LePage Parksville-Qualicum Beach Realty (Pk)
45 - 173 Advance Boulevard
Brampton, Ontario
M1 zoned industrial unit with Dock level door at highly sought after 407 and Dixie location. Approx 2000 sq ft of industrial space and ample on site parking. M1 zoning allows a wide array of uses including but not limited to, fabrication, automotive, light manufacturing, place of worship, Vet clinic, office, Small kitchenette and male and female bathrooms. forced air ducted heating and AC. Mechanic Shop or repair shop. 10% down program available. Listed to sell ! lowest price for this size unit, Currently used as 70% office space , opportunity to convert into fully industrial unit, seller willing to demolish office walls (id:60626)
Homelife/miracle Realty Ltd
65 Waterbury Crescent
Scugog, Ontario
PRICE REDUCTION : JUNE 26.Located in the Highly Sought-after Adult Lifestyle Community of Canterbury Common in picturesque Port Perry, this meticulously maintained 2 bedroom Bungaloft has Lake Scugog vista views from Deck, Dining and Living Rooms. A light-filled home with approx. $95k upgrades (see list) including 2024 updated primary ensuite, patio doors; and loft carpet. Over 2000 sq. ft of gracious living space, including a large loft/family room & powder room overlooking the cathedral ceilinged living/dining space. Extra-large kitchen/breakfast area with Cambria quartz countertops & walk-out to deck. Main floor laundry hook-up. Spacious recreation room separate from very large laundry/craft and workshop/storage area. W/O to gardens & just a short stroll out back on a community walkway to the recently renovated Community Clubhouse (tours available by L/A) and heated pool. Easy access to a nature trail around Lake Scugog. Within walking distance to Port Perrys quaint Queen Street where youll enjoy boutique shopping, quality restaurants and the scenic beauty of Lake Scugog.** EXTRAS** In Ground Sprinkler System, Newer shingles,furnace/AC. (id:60626)
Royal LePage Frank Real Estate
1371 Gill Road
Springwater, Ontario
Welcome to this stunning, open concept, 2 bedroom, 3 bathroom bungalow nestled on a private ravine lot. With direct access to nearby hiking trails and surrounded by mature trees, this home offers a rare combination of tranquility and modern living. The main floor features vaulted ceilings, elegant white oak hardwood, custom cabinetry throughout and pot lights that create a bright, welcoming atmosphere. The thoughtfully designed kitchen opens onto a spacious deck with stairs that lead down to large back yard. This gem has been fully renovated, electrical, plumbing, roof, siding, windows, doors, new appliances (all done 2023) The home is generator ready with natural gas hook up. There is a natural gas hook up for your BBQ perfect for entertaining. A finished basement provides additional living space with endless possibilities such as a home office, media room or playroom. Smart outdoor security cameras add peace of mind. With 2 driveways and plenty of parking, this property is as functional as it is beautiful. Enjoy great tasting water throughout the house with a comprehensive, low-maintenance water system that includes a saltless water softener, UV light purification and sediment and carbon filters. Water testing done in June, results available upon request. Buyer and buyer agent to verify all measurements and taxes. (id:60626)
Homelife/bayview Realty Inc.
9 Bru-Lor Lane
Orillia, Ontario
Waterfront living in the desirable narrows of Lake Simcoe and Couchiching. Enjoy the luxury of cottage living without maintenance and steps from your own designated boat slip. This unit has 3 bedrooms and 4 bathrooms, offering the perfect blend of comfort and modern elegance. Imagine waking up to the views of a shimmering lake every morning, while enjoying the serenity of waterfront living. Step onto your private rooftop terrace and soak in the panoramic vistas, perfect for entertaining guests or unwinding in tranquility. As if that wasn't enough, indulge in the resort-style amenities which include a waterfront pavilion, park, private pool and fire pit. Experience the epitome of waterfront living in this meticulously crafted townhouse that offers numerous upgrades throughout. (id:60626)
Royal LePage Rcr Realty
3302 - 403 Church Street
Toronto, Ontario
Sun filled And Spacious Condo Unit At The Stanley Condos. The Unit Futures 3 bedrooms And 2 Bathrooms. Open Concept Living And Dining Room With A Modern Kitchen. Primary Bedroom With A 3Pc Ensuit W/ A Large Size Glass Shower, And A Large Size Closet. Laminated Floor Throughout. All Bedrooms With A Floor To Ceiling Windows. Enjoy The Stunning Southwest Views Of The City Of Toronto And The CN Tower From The Wrap-Around Balcony. Great Location W/College Subway Station & College/Carlton Streetcar Line Right At Your Front Door. Close To All Amenities And Entertainments. Great Place To Call Home. (id:60626)
Map Real Estate Services Inc.
17 Davy Point Circle
Georgina, Ontario
Rarely Offered Direct Lakefront Luxury Condo With Gorgeous Lake Views Of Lake Simcoe. Adult Lifestyle In Private Enclave Of 26 Homes. Comfortable Bright Layout With Floor To Ceiling Windows, Wood Burning Fireplace & Gleaming Hardwood Floors. Primary Suite Has Renovated 3-Piece Ensuite & Separate Walk-out Balcony With Glass Railing Overlooking Lake. Finished 3rd Floor Skylit Loft Offers Guest, Creative or Office Options & Loads Of Storage. With Over 1,900 Sq.Ft. This Unique Unit Also Has 3 Car Parking, Large Deck With Beautiful Framed View of Lake Simcoe. 2022 Shoreline Restoration. New Resident Day Dock & Canoe, Kayak & Surf Board Storage. Carport Storage. Close To All Amenities & Orchard Beach Golf Club. (id:60626)
Keller Williams Realty Centres
3439 Chimney Lake Road
Williams Lake, British Columbia
* PREC - Personal Real Estate Corporation. Dreaming of a life where your backyard is a lake and every window frames a postcard view? This one-of-a-kind 5-bedroom, 3-bath home on Chimney Lake’s pristine shoreline delivers it all. Set on a flat, manicured acre, this property features incredible lake frontage, a custom dock, and a sun-drenched deck with hot tub—perfect for taking in golden-hour sunsets.Designed for both comfort and class, the luxurious floor plan offers seamless indoor-outdoor flow, a walkout basement, and elegant spaces filled with natural light. Owned and maintained by the original owner, the pride of ownership is evident in every detail. Chimney Lake is known for its peaceful setting, clean waters, and recreational lifestyle—this is your chance to own a piece of it. (id:60626)
Exp Realty
765 Aspen Lane, Harrison Hot Springs
Harrison Hot Springs, British Columbia
Pride of ownership is evident in this 4 bed, 3 bath home in the sought-after resort town of Harrison Hot Springs. Just minutes from the elementary school, the beach, shopping, and all the recreation the Village offers. Step inside and be greeted by a bright, open concept layout ideal for gatherings. The kitchen is a chef's delight, featuring ample storage, quartz counters, and a spacious island. The primary suite on the main boasts a spa-like ensuite, with 3 more bedrooms and a family room upstairs-perfect for cozy movie nights. A fully fenced backyard with a large patio awaits your morning coffee or evening drink. Resort-style living every day! (id:60626)
Select Real Estate
6884 Knox Loop Sw Sw
Edmonton, Alberta
Under construction in the final phase of the Estates of Arbours of Keswick, this FOUR bedroom home offers over 2600 developed SQFT and a triple car garage. Features include 9' main and upper ceiling height, main floor Den, 10' central island and built-in appliances in Kitchen. Luxurious primary suite with 5-piece ensuite, free standing soaker tub, tile-base shower and make-up desk. Main bath includes double vanities. Upstairs laundry room includes sink and cabinetry. One lot in the community remains to design and build if this floor plan isn't quite the right fit. (id:60626)
Maxwell Progressive
33318 Holland Avenue
Abbotsford, British Columbia
Welcome to this family-friendly gem in the heart of Central Abbotsford-a spacious 2,011 sq ft detached home offering comfort, potential, and convenience. Upstairs features 4 generously sized bedrooms, each with its own closet and additional storage, including a primary bedroom with walkout to a private balcony. The main floor boasts a large living room, family room, kitchen, dining area, and a powder room-perfect for entertaining and everyday living. Step outside to your private, fully fenced backyard with a covered patio-ideal for kids, pets, gardening, or unwinding after a long day. Enjoy walkable access to schools, UFV, Abbotsford Hospital, parks, restaurants, and transit, with easy Highway 1 access for commuting professionals.For investors and families alike, this property offers future development potential under BC's Small Scale Multi-Unit Housing (SSMUH) program. There may also be subdivision potential into two lots-buyer to verify with the City of Abbotsford. (id:60626)
Vybe Realty
110 Stonehill Lane
Fredericton, New Brunswick
Award winning home through CHBA-NB! Exceptional 3-bed, 2-bath New Bungalow. Masterfully crafted & built to Net Zero standards situated in the prestigious West Hills community. Backing onto the Golf Course, this New View Designs by Laurie Cole home offers beautiful design, well thought-out floor plan & energy efficiency. Leading the way to a refined one-level living experience is the wide & welcoming foyer with on-trend terrazzo tile & an arched coat rack & bench. Next, find the great room, with a 16-ft vaulted ceiling & expertly-positioned windows filling the space with natural light. Kitchen boasts large island, beautiful cabinetry, quartz countertops, & a walk-in pantry. Next to the dining area find a stylized arched dry bar. Living room offers a NG fireplace with lime-washed accent wall. Outside an elegant covered deck area overlooks a large landscaped yard bordering the golf course. An expansive hall area offers seating & links the bedrooms. Primary bedroom boasts walk-in closet & gorgeously appointed ensuite bath with 7ft double vanity, quartz countertop, European-style walk-in shower & separate soaker tub. 2 more bedrooms & 2nd full bath complete this level. Nearby & off the double car garage find a convenient mudroom/laundry. Hardwood staircase leads to partially finished basement offering potential for 2 more bedrooms, 3rd bath & plenty of space for family room & more. ICF foundation & forced-air heat pump with NG backup provides comfort & energy efficiency. (id:60626)
RE/MAX Hartford Realty
11902 La Costa Lane
Osoyoos, British Columbia
Beautiful custom-built home just steps to Osoyoos Golf Club! This home offers all of the features that you've been looking for with stunning views of Osoyoos town, the lake, mountains, vineyards, and the golf course. On the main level, the chef's kitchen features ample prep space with professional series appliances such as an XL double wide fridge and secondary wall oven. The open concept main floor maximizes the beautiful views flowing out onto the patio looking over the golf course and lake. The spacious main floor primary bedroom enjoys patio access for morning coffees, an ensuite with heated floors, and a large walk-in closet. Enjoy more outdoor living on the 0 maintenance back patio with natural gas hookups and wiring for a hot tub. The downstairs is perfect for entertaining with a rec room featuring a wet bar with built in beer tap and wine fridge. Downstairs also find a home gym, ensuring all the modern conveniences are at your fingertips. The back half of the lower level is highly versatile - ready to be converted into a suite with a separate entrance and rough-ins for a kitchen, or to be used as a home theatre and games room. Additional perks include a 2-car garage with EV charger, ample outdoor parking, and RV parking with electrical hookup and sani-dump. Located just steps from Osoyoos' premier golf club and recreational trails, and a short drive to schools, beaches, wineries, and great restaurants. Don't miss this exceptional home – schedule your showing today! (id:60626)
Royal LePage Kelowna
6234 Mystic Way
Nanaimo, British Columbia
Looking for an Ocean view, North Nanaimo family home with an authorized 2 bedroom suite? You've found it! 6234 Mystic Way is a 5 bedroom and 3 bathroom home that delivers outstanding views from one of Nanaimo's most sought after neighbourhoods. Over 2,100sqft of living space spread across 2 levels, this home has 3 bedrooms up including a large primary with a W/I closet and and ensuite. The open concept dining and living area expand into the newly renovated kitchen with walk outs onto the nearly 300sqft deck with expansive Westcoast views. Downstairs you'll find a spacious 2 bedroom suite that walks out into a backyard perfect for gardening and entertaining. Mature landscaping already in place including producing cherry, apricot and plum trees; grape vines and plenty of berries. This home has been meticulously cared for and has had a kitchen renovation and a new roof in 2025. Just a few minute walk to beach access and located only minutes from the best schools, North end shopping and highway access, all while maintaining a family-oriented feel. Don't miss out on this opportunity to make this house your home! Measurements are approximate and sholuld be verified (id:60626)
460 Realty Inc. (Na)
4752 Fairbridge Dr
Duncan, British Columbia
Welcome to 4752 Fairbridge Drive and this offering of one of the original cottages at Fairbridge Farm built in 1935; this wonderful character-filled family home is nestled on a beautiful, flat 0.57-acre lot. Fairbridge holds thoughtful history with gorgeous rural surroundings and character throughout the generously spaced homes in this unique, larger lot, park-like community. The home's recent updates inside and out range from new decks, railings and gutters to new bathrooms inside and more, all maintaining the character feel of the home known as ''Richard's cottage.'' Four bedrooms with an option for another using the smaller den on the main floor. Two larger single garages flank the home, and the upper sun deck takes in the peaceful, mature surroundings. Excellent, quiet, rural location, yet only a short drive to town and easy commuting highway access. More than just a house, it's also a part of history and a place your family will love to call home. (id:60626)
Pemberton Holmes Ltd. (Dun)
1720 Thrums Road
Castlegar, British Columbia
Nestled on the peaceful shores of the waterfront, this 2.87-acre property offers a rare opportunity to own a slice of paradise. The sprawling landscape provides ample room for outdoor activities, gardening, or simply basking in the tranquility of nature. Step inside the bright and spacious rancher to find a thoughtfully designed 5-bedroom, 3-bathroom layout that exudes comfort and style. The main floor features expansive windows that flood the living spaces with natural light and showcase stunning views of the water. Descend to the walkout basement and discover a private 2-bedroom suite with its own entrance, perfect for accommodating guests or extended family members. The suite boasts panoramic views of the water, creating a serene retreat for residents and visitors alike. The property is further enhanced by a well-appointed shop, garage, and carport, providing ample space for storage and hobbies. With plenty of parking available, including space for RVs, boats, and multiple vehicles, this property is ideal for those with recreational pursuits or hosting gatherings. Conveniently situated near the vibrant communities of Nelson and Castlegar, this waterfront haven offers the best of both worlds - tranquility and accessibility. Enjoy easy access to a variety of amenities, recreational opportunities, and cultural attractions while relishing the peace and privacy of your own waterfront sanctuary. Don't miss this exceptional opportunity to own a piece of paradise on the water! (id:60626)
Coldwell Banker Executives Realty
1103 3538 Sawmill Crescent
Vancouver, British Columbia
Welcome to AVALON 3 in the River District! This RARE 3 bdrm corner unit, w hardwood flrs, on the 11th flr is a "must see". The beautiful flr to ceiling windows features magnificent northeast facing mtn & water views from multiple balconies. All bdrms have blackout blinds. Heat pump has been replaced. 2 side-by-side pkng & locker on P1. Building features: concierge, outdoor pool & hot tub, fitness center, amenities/ party room. 2 guest suites, & EV charging stalls. Steps to Riverfront walking path, outdoor playground, restaurants, coffee shops, Save-On Foods, Shopper's Drugmart, shops, banks, and much MORE! Pets/ rentals allowed w restrictions. You don't want to miss out on this one! (id:60626)
RE/MAX Crest Realty
3022 Park Pl
Nanoose Bay, British Columbia
Stunning Ocean View rancher nestled in a quiet cul-de-sac in the heart of Nanoose Bay. This sprawling 2,110 sq ft home sits on a .28-acre lot & offers breathtaking ocean views from nearly every room. This 3 bedroom, 2 bathroom home features a spacious open-concept layout with vaulted ceilings and floor-to-ceiling windows that flood the living, dining, and kitchen areas with natural light and ever-changing marine vistas. Perfect for entertaining or quiet evenings, the home blends indoor and outdoor living with a wrap-around deck including a covered area where you can relax to the sound of whales and marine wild life. The 3rd bedroom presently being used as a recreation room offers a flexible space for a home office or hobby room. Additional features to the home include a heated and airconditioned work shop with ocean views, greenhouse & a beautiful mature landscaped yard. Just steps from beach access, & minutes away from Schooner Cove Marina, Fairwinds Golf Club & Wellness Centre. Coastal living at its finest, don't miss your chance to own a slice of paradise. (id:60626)
Royal LePage Parksville-Qualicum Beach Realty (Qu)
6559 131 Street
Surrey, British Columbia
***Great Value in Top Location**** Well-priced 3 bed, 3 bath detached in West Newton. This home is in original condition and in an IDEAL LOCATION: Extremely quiet street, central to all shopping, amenities, parks and recreation, bus stops, king george hwy etc. Secondary schools including Tamanawis and Panorama Ridge and elementary schools Martha Jane Norris and steps away from St. Bernadette Elementary + Church. POTENTIAL FOR A SUITE - needs a kitchen and access- check floor plan. Crawl space has ample storage, generous parking spaces on driveway, garage and street. Beautiful covered patio in the back, balcony/patio to the side, and shed in the back. Perfect for 1st time home buyers, families and investors. (id:60626)
Keller Williams Ocean Realty
3194 Pincombe Drive
London South, Ontario
Welcome to this exceptional Sifton-built executive bungalow, ideally nestled on a generous 0.3-acre lot in a prestigious, family-friendly enclave offering seamless access to Highways 401 and 402 and close to schools, parks, shopping, and all essential amenities. This home offers the ideal blend of convenience and tranquility. The beautifully landscaped backyard is a private retreat, featuring a stunning inground, fiberglass pool, stylish cabana with covered seating area and expansive entertaining cedar deck with built in Napoleon BBQ. In addition, there is plenty of lawn space for children and pets to play. Inside, this beautifully appointed home boasts four spacious bedrooms all on the main level, ideal for family living and hosting guests. The open-concept living area with vaulted ceiling is bathed in natural light. You will find elegant finishes including walnut hardwood flooring 9 & 10 ft ceilings. The chef-inspired kitchen is complete with granite countertops, a walk-in pantry, and an oversized island with breakfast seating and generous dining space for casual meals or entertaining. The primary suite offers a peaceful sanctuary, featuring a large walk-in closet and a spa-like 5-piece ensuite with double sink vanity, soaker tub, and glass and tiled shower. An additional full 4-piece bath, powder room, and convenient main-floor laundry enhance the homes functionality. The expansive lower level offers endless possibilities, offers a framed canvas ready to be transformed into your dream space.This rare offering combines luxury, location, and lifestyle. (id:60626)
Oliver & Associates Sarah Oliver Real Estate Brokerage
80 Nikola Rd
Campbell River, British Columbia
Discover Your Dream Retreat This thoughtfully designed, low-maintenance home is ideal for comfortable and worry-free living. The beautifully landscaped yard requires minimal upkeep and features raised garden beds with an abundance of berry plants—perfect for cultivating your green thumb. A spacious, covered back patio with a natural gas BBQ hookup invites you to relax or entertain year-round, while the private, fully fenced backyard offers peace and tranquility. Practical touches like extra concrete space for RV parking and gemstone soffit lighting mean you can leave the ladder behind—no more holiday light hassle! Inside, the single-level layout is perfect for easy living. The home includes three well-appointed bedrooms on the main floor, including a luxurious master suite with a spa-like 5-piece bathroom, complete with heated floors and a towel rack for cozy mornings. A bonus room upstairs with a 2-piece bathroom is ideal for guests or extra space. The bright and airy kitchen, dining, and living areas overlook a lush garden oasis, enhanced by a cozy natural gas fireplace. But the real gem is the 400-square-foot detached studio in the backyard. With its own 2-piece bathroom, durable vinyl floors, and efficient mini-split heat pump, this versatile space is perfect for hobbies, a home office, or even a serene guest retreat. Plus, with solar panels virtually eliminating hydro bills, this home is as practical as it is beautiful. Don’t miss the chance to call this special property yours! (id:60626)
RE/MAX Check Realty
25 32250 Downes Road
Abbotsford, British Columbia
Desirable RANCHER in sought after central location. This home has it all! Perched up on an over 8000 sqft lot at the high point of the gated community offering excellent sun exposure and privacy. Vaulted ceilings and large windows highlight the front living room featuring custom millwork offering flexible use of the space for dining or entertaining. The Kitchen is gorgeous with Cambria countertops, gas range and large windows. This home is complete with 3 bedrooms, the primary bedroom is outfitted with TWO walk-in closets & a spacious ensuite. Wait until you see the outdoor space! The sprawling terrace has a glass awning, built-in landscape feature lighting, irrigation system & rough ins for a hot tub. Bonus, 8x10 shed with power! Radiant in-floor heating to warm the home & brand new A/C. (id:60626)
Sutton Group-West Coast Realty (Abbotsford)
1003 1618 Quebec Street
Vancouver, British Columbia
A must see - CENTRAL by Onni! Nestled in the heart of Olympic Village, this functional corner unit home, offers a seamless layout with 2 bed, 2 bath, plus den. Crafted for modern living, with south orientation, it boasts bright open concept living w/high-end appliances, air conditioning, built-in custom closets, spacious bdrm & an impressive array of amenities, including a rooftop BBQ terrace, party lounge, fitness centre, yoga studio, movie theatre & 24-hour concierge. This home has easy access to the seawall, parks, SkyTrain station, along with convenient shopping at Urban Fare & London Drugs, just around the corner. Plus, some of the city's best cafes, breweries & restaurants - Nook, Ophelia, & Terra Breads are only steps from your door. Includes parking, storage & 2 bike storage. (id:60626)
Engel & Volkers Vancouver
5 820 Dunsmuir Rd
Esquimalt, British Columbia
**NOW INCLUDES GST** Coastal luxury, steps from the Songhees Walkway, this is “West Bay Crest”; a new, 7-unit high-end townhouse community in Esquimalt, bordering Vic West, built by Long-Term Developments. A MOVE-IN READY 2 bed+den home with the highest level of detail in mind, West Bay Crest weaves quality finishes and meticulous craftsmanship — premium, integrated Fulgor Milano and Fisher & Paykel appliance package, Kohler farmhouse sink, quartz counters/waterfall/backsplash, full-tiled bathrooms, wide-plank engineered oak hardwood floors — with modern, practical convenience — Heat pump, A/C, epoxy floor garage w/ EV outlet, and private patios. One of the most walkable and convenient locations in Greater Victoria, minutes to dining, local artisan shops, Saxe Point Park w/ off-leash dog area, and the renowned Songhees Walkway, walkable to downtown. Experience the contemporary luxury of seaside living at West Bay Crest. (id:60626)
RE/MAX Camosun
6767 Cypress Blvd
Port Alberni, British Columbia
Welcome to your dream homestead! Nestled on 10 acres of designated farm land, this comfortable 3-bedroom, 1-bathroom home offers a perfect blend of comfort and rural tranquility. Recent upgrades ensure modern convenience with a newer heat pump, electric furnace, 200 amp panel, and a durable metal lifetime roof. Outside, the property is a nature lover's paradise. With 4 outbuildings, each equipped with power and metal roofs, there's ample space for storage, workshops, or creative projects. A greenhouse invites you to cultivate your green thumb year-round, feed your family, and live your farmstead dreams. The landscape is dotted with multiple fruit trees, offering fresh produce right at your doorstep. A serene creek meanders through the property, adding to the picturesque setting. Whether you're seeking a private retreat or a working farm, this property provides endless possibilities. (id:60626)
RE/MAX Mid-Island Realty
15 County Road 5 Road
Front Of Yonge, Ontario
Set back from the road and perched proudly on a natural rock formation, this truly unique home is bursting with personality and charm. Designed with a southwestern flair, every corner reveals thoughtful details and artistic touches that make this property a true standout. As you ascend the stairs to the custom front door - crafted in California to reflect the home's distinct style - you'll know you're entering something special. Step inside and be instantly drawn to the expansive rear deck, offering breathtaking views of the lush, picture-perfect landscape. The open-concept living and dining area is centered around a cozy wood-burning fireplace and accented by eye-catching posts that define the space. The large kitchen, located just off the dining area, is designed for both function and fun - with enough room to host a dance party and plenty of cabinetry and counter space for everyday living. A built-in bar just off the kitchen adds to the homes entertaining potential and includes a hidden floor hatch leading to the basement - a functional conversation piece! This wing also includes a bedroom and a convenient 2-piece bath with laundry. Tucked away for privacy, the primary suite is a peaceful retreat featuring a walk-in closet and a luxurious ensuite with a deep soaker tub and walk-in shower. Outside, the southwestern theme continues with beautifully curated landscaping, mature trees, lush green grass, and vibrant perennial gardens. A separate structure on the property currently used as a hair salon offers endless potential as a studio, office, or guest space. Even the storage shed was built to match the homes aesthetic. Every detail of this property was crafted with care, creativity, and a deep appreciation for design. Own this magnificent, one of a kind home AND have the ability to run your home-based business! Don't miss your chance to own this unforgettable home. (id:60626)
RE/MAX Hallmark Realty Group
10292 166a Street
Surrey, British Columbia
Welcome to an incredible opportunity to build the home you've always envisioned, right in the heart of one of North Surrey's most sought-after, family-friendly neighborhoods. This prime lot is perfectly situated close to everything you need-top-ranked Pacific Academy, the vibrant Guildford Mall, and quick access to Highway 1, Highway 17. Fraser River is to the north.With sidewalks soon to be under construction, the community is on the rise, offering the perfect blend of convenience and charm. Imagine raising your family in a place where everything is within reach-great schools, shopping, parks, and more.This is your chance to create something truly special in a neighborhood that has it all. Don't miss out-seize the opportunity to make this land the foundation for your future dream home! (id:60626)
RE/MAX Colonial Pacific Realty
780 Woodward Avenue
Milton, Ontario
Walking into this beautiful 4 level side split will feel like home. Fabulous 3 bed 2 full bath Dorset Park home with two car garage. Renovated kitchen with Barzotti maple cabinets, cambria countertops, cork floors, stainless appliances (2024), and built-in pantry. The eat-in kitchen area is open to the family room below and features a walk-out to the deck. Custom baths with additional Barzotti cabinetry and shower added in the main-floor bathroom. The dining room, with half-wall removed for a bright open concept feel, is connected to a spacious living room. Hardwood floors thru-out except kitchen and basement. Main floor family room with fireplace and 2nd set of patio doors to the lower deck. Inside entry to double garage. Main level side exit to a surprisingly spacious side-yard. Finished basement and lower level laundry plus extra crawl space for storage. Windows and Patio Doors replaced. With this home just freshly painted and the light fixtures updated, there is nothing to do but just move in and enjoy. Fully fenced fabulous private backyard with mature trees & landscaping, and beautiful gardens. Upper & lower decks for outdoor living &entertaining complete this large backyard pool sized dream space. Sought after area for schools, parks, and mature neighbourhood - this house and location have it all. Don't miss out! (id:60626)
Royal LePage Signature Realty
36 Marlow Circle
Springwater, Ontario
Top 5 Reason's Yo'll Love This Home: 1) Perched atop a gentle hill on nearly an acre of land, this stunning corner lot captures breathtaking views of Hillsdale and the surrounding Simcoe County trails and forest 2) Designed for entertaining and everyday enjoyment, the expansive backyard features a sparkling saltwater inground pool and a walkout from the basement recreation room, perfect for hosting family and friends all summer long 3) This spacious family home hosts four bedrooms, including a luxurious primary suite with a walk-in closet and a spa-like ensuite, creating a peaceful retreat at the end of the day 4) Enjoy serenity and convenience, just minutes from Highway 400, golf courses, popular ski resorts, and essential amenities 5) A true haven for hobbyists or car enthusiasts, the attached three-car garage provides plenty of space for vehicles, a workshop, or extra storage. 2,353 above grade sq.ft plus a finished basement. Visit our website for more detailed information. (id:60626)
Faris Team Real Estate Brokerage
3981 111 Road
Perth East, Ontario
Welcome to 3981 Road 111 in Stratford, a spectacular family home designed for comfort and versatility! The main floor boasts three generously sized bedrooms, a well-appointed bathroom, and a charming kitchen with a dining area, all flowing seamlessly into a grand living room with a warm wood-burning insert and stunning cathedral ceilings. Downstairs, the fully finished basement expands your living space with two additional bedrooms, another bathroom, and a spacious recreation room perfect for family activities or entertaining guests. Thoughtful upgrades provide modern convenience, including a new furnace and A/C, a freshly renovated bathroom, and a brand-new roof for added peace of mind. Step outside and relax on the large covered deck, complete with a stamped concrete patio, ideal for summer gatherings. The incredible 1,600 sq. ft. heated shop offers endless possibilities, whether you're looking for storage or a space to run a home-based business it even features a 600v three-phase power service. Set on a sprawling 90x200 lot, this property delivers plenty of outdoor space and practical amenities. Whether you're a growing family in need of room to thrive, a dedicated hobbyist, or an entrepreneur seeking a unique opportunity, this home is a must-see! Don't miss your chance to make it yours! (id:60626)
RE/MAX A-B Realty Ltd
3907 - 20 Shore Breeze Drive
Toronto, Ontario
Waterfront Condo With Breathtaking Unobstructed Views of Lake Ontario and Toronto Skyline. Corner Unit In Eau Du Soleil's Water Tower, 2 Bed + Tech 2 Bath, 840 Sq Ft. + 300 sqf Wrap Around Balcony. Perfect for End-User or Investors. Main BR boasts an en-suite with oversized shower and walk-in closet, while the second 4 piece bathroom is a step away from the second bedroom. 9 ceilings, hardwood floors, quartz counters, Top Tier Building Amenities including party Rooms, Rooftop lounges & BBQ area, Gym, Pool, Sauna, Kids Room, Theatre Rooms, Guest Suites, Boardroom, Cross Fit Room, Spinning Room, and more! Steps away from the marina or take a walk along the lake. Located near public transit hubs TTC & Go Train, surrounded by parks, retail shops, grocery stores, and much more, this apartment has access to the upper floor VIP resident's lounge. (id:60626)
Cityview Realty Inc.
5351 Highridge Pl
Nanaimo, British Columbia
Discover this 4 bed, 3 bath meticulously maintained home on a 0.17 acre corner lot in a quiet North Nanaimo cul-de-sac, with stunning ocean views, modern upgrades, and a unique outdoor space. Upstairs, you're drawn to the large windows showcasing vibrant sunsets over the Winchelsea Islands and coastal mountains in the distance. The well-placed kitchen boasts quartz counters, tile backsplash, new recessed lighting, gas stove, and a sunny deck- perfect for your morning coffee! The spacious primary features a luxurious ensuite with two-head rain shower, sleek tile & heated floors. 2 bedrooms and a modern bathroom with free-standing tub complete the main floor. Downstairs, the versatile family room has its own entry, presenting an opportunity for an Airbnb space, granny flat, or comfortable accommodation for visitors. The rec room leads to the private patio where you can enjoy the outdoors year-round with an oversized 12x14 gazebo + gas BBQ space- the perfect place to unwind or entertain! The beautifully landscaped yard includes flowering magnolia trees, blueberry bushes, and a fig tree. Additional amenities include hardwood floors, fresh paint, trailer/boat parking, an extra-high double garage with storage, proximity to Linley Valley trails, and parks, schools + shopping in North Nanaimo. A must see! All measurements are approximate, buyer to verify. Call today to book a showing 250-739-5678 (id:60626)
RE/MAX Professionals
14295 Chief Lake Road
Prince George, British Columbia
Discover the perfect balance of tranquility and functionality on this sprawling 78-acre estate. Half of the property is productive pasture fenced and cross fenced while the other half is mixed forest threaded with scenic trails—ideal for hiking, biking, or riding all while backing onto crown land. At the heart of it all sits a stunning 3,700 sq ft, two story country home that effortlessly blends rustic charm with modern comforts. With five spacious bedrooms, plus unique features like a suite above the garage, and a sun-filled solarium, this home is designed for both relaxation and inspiration. The property is well-equipped for a variety of uses, featuring a four-stall horse barn, an expansive 7,000 sq ft pole barn, and a heated workshop—perfect for hobbyists or entrepreneurs. (id:60626)
Team Powerhouse Realty
443 By-Lock Acres Road
Huntsville, Ontario
Discover your dream Muskoka River waterfront Year around home, just minutes from town by car or boat! This charming 3+1 bedroom bungalow on a quiet, dead-end street is a gem. The bright living room features a cozy gas fireplace, and a spacious sunroom offers breathtaking river views. Step onto the Riverside Deck for sun-soaked relaxation. The lower level boasts a fourth bedroom and a large recreation room, leading to your private riverfront yard. Your dock is the gateway to boating adventures or a refreshing river swim. Enjoy access to four lakes and over 40 miles of boating, with the added perk of cruising to town for shopping, dining, and entertainment. Embrace the Muskoka lifestyle your tranquil oasis and riverside haven await! (id:60626)
Sotheby's International Realty Canada
#1701 10010 119 St Nw
Edmonton, Alberta
SPECTACULAR RIVER VALLEY & DOWNTOWN VIEWS from this UNIQUE ONE-OF-A-KIND 2 STOREY PENTHOUSE in the ARCADIA conveniently located on the Promenade close to the river valley trails, restaurants, cafes, coffee shops, shopping & quick access to the Brewery & Ice Districts & the U of A. This condo offers 2553 sq.ft. with 2 bedrooms, an office & 2.5 bathrooms. Features of this gorgeous home include: lots of natural light with spectacular views from every room, wrap around deck off the living & dining area. The kitchen has ivory cabinetry with stainless appliances & granite counters. The glass staircase leads up to the 2nd floor to the spectacular primary suite with a corner woodburning fireplace & access to a deck with southwest exposures. The walk-in closet with many built-ins leads to the 6 piece ensuite. There is a laundry room & large storage room. The 2nd bedroom has a 4 piece ensuite bathroom. Engineered walnut hardwood & marble flooring. A/C 2 TANDEM PARKING for 3 cars & extra storage shed. (id:60626)
RE/MAX Real Estate
26231 Twp Rd 544
Rural Sturgeon County, Alberta
Escape city living with this one-of-a-kind custom built country estate home offering the perfect blend of country living with modern sophistication. Nestled on 8 acres OUT of subdivision in a peaceful setting with easy road access and unlimited potential. The main floor features soaring 10-foot ceiling with a chef’s dream kitchen, granite counters, high end appliances & island with eating bar. Den & living room with massive windows & spectacular views! The main 3 pc bath features a dog wash shower. Perfectly placed upstairs laundry with loads of cabinetry & storage. Large bonus room for movie nights. The master bedroom comes with a 5 pc ensuite with jacuzzi tub & large WIC. 2 additional bedrooms & another full 5pc bath. The entertainment basement features in floor heating, golf simulator, wood burning stove, theatre projector & wet bar. Oversized heated triple garage drain and water supply. Ideal for your home-based business or hobby farm. Bonus 38’x100’x18' Quonset/shop/barn! City close & country quiet! (id:60626)
Mozaic Realty Group
1300 Hunter Street
Innisfil, Ontario
Beautifully Finished Bungaloft In The Heart Of Alcona! Pristine 3+1 Bed, 4 Bath, Approx 2617 Fin Sqft Home Offering Exceptional Curb Appeal &Pride Of Ownership Throughout. Grand Foyer w/Soaring Ceilings. Large Open Concept Living Room w/Harwood Flooring. Gorgeous Eat-In Kitchenw/Breakfast Bar, Backsplash & Stainless Steel Appliances. Main Floor Primary Suite w/Dazzling Ensuite Bathroom & Walk-In Closet. Upstairs, 2 Spare Bedrooms Share A Stylish Main Bathroom. Lower Level Features A Sizeable Family Room, Another Bedroom, Full Bathroom, Cantina, Plus Tons Of Storage Space. Fully Fenced Yard w/Patio, Gazebo & BBQ Area (Natural Gas Line). KEY UPDATES: Kitchen, Primary & Basement Bathrooms, Front & Garage Door, Flagstone Walkway & Patio, Some Flooring, Runner On Wood Stairs, Trim, Pot Lighting & Paint. 4 Car Driveway(No Sidewalk). Double Garage w/Inside Entry. Brick & Stone Exterior. Covered Entryway. 9 & Vaulted Ceilings (Main Floor). Sought-After Location Close To Schools, Shops, Parks, Rec Centre, Health Centre, Lake Simcoe, Plus Easy Highway 400 Access. Just Unpack & Relax! (id:60626)
RE/MAX Hallmark Chay Realty


