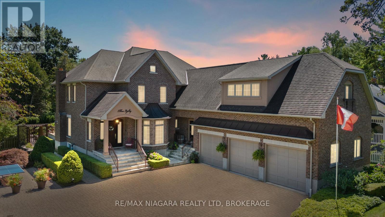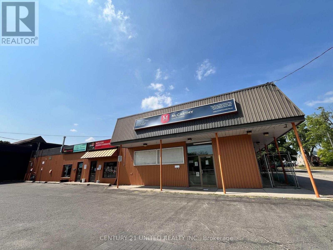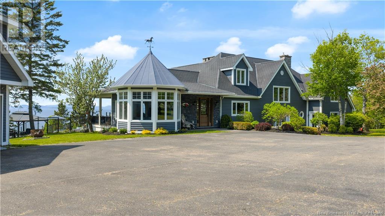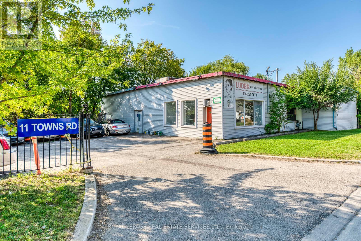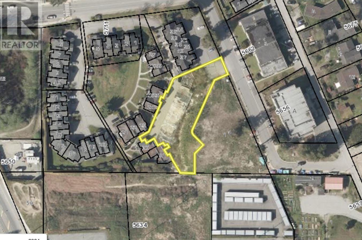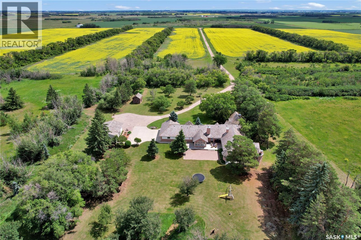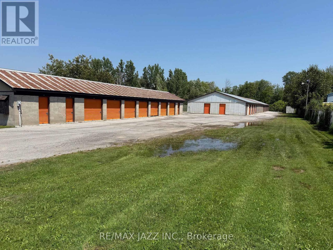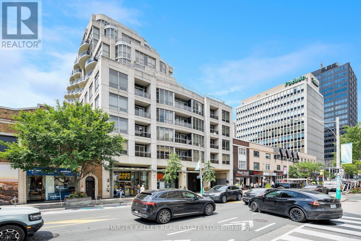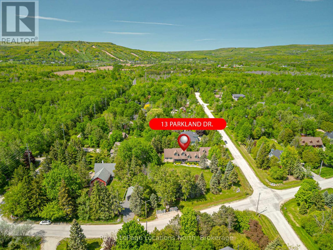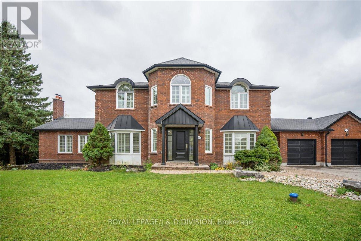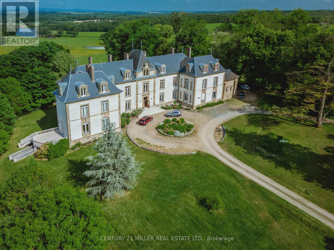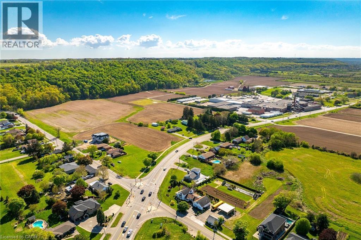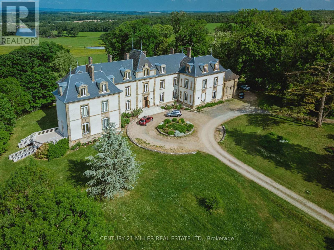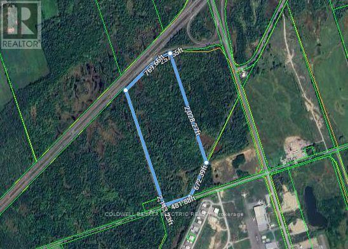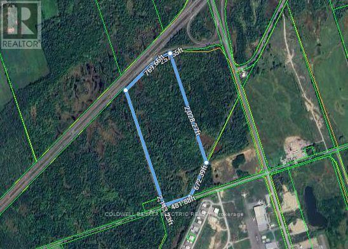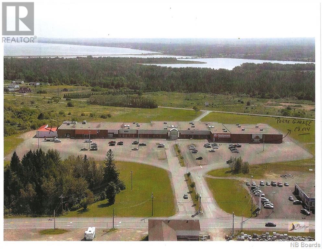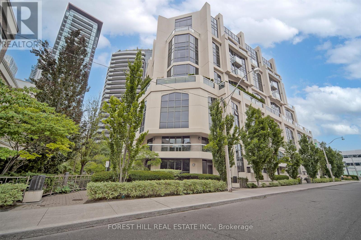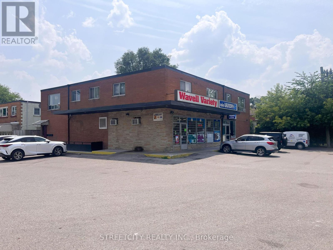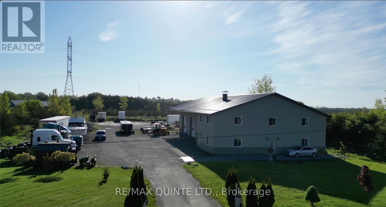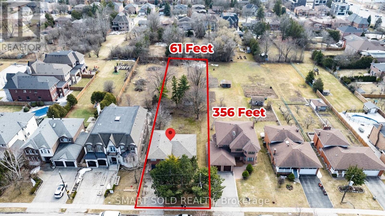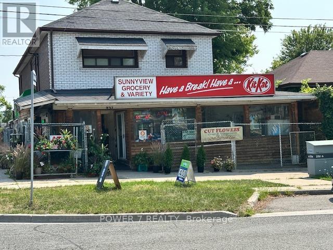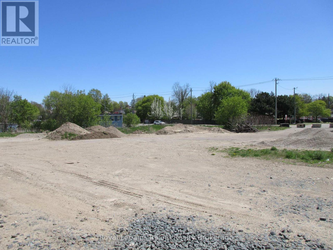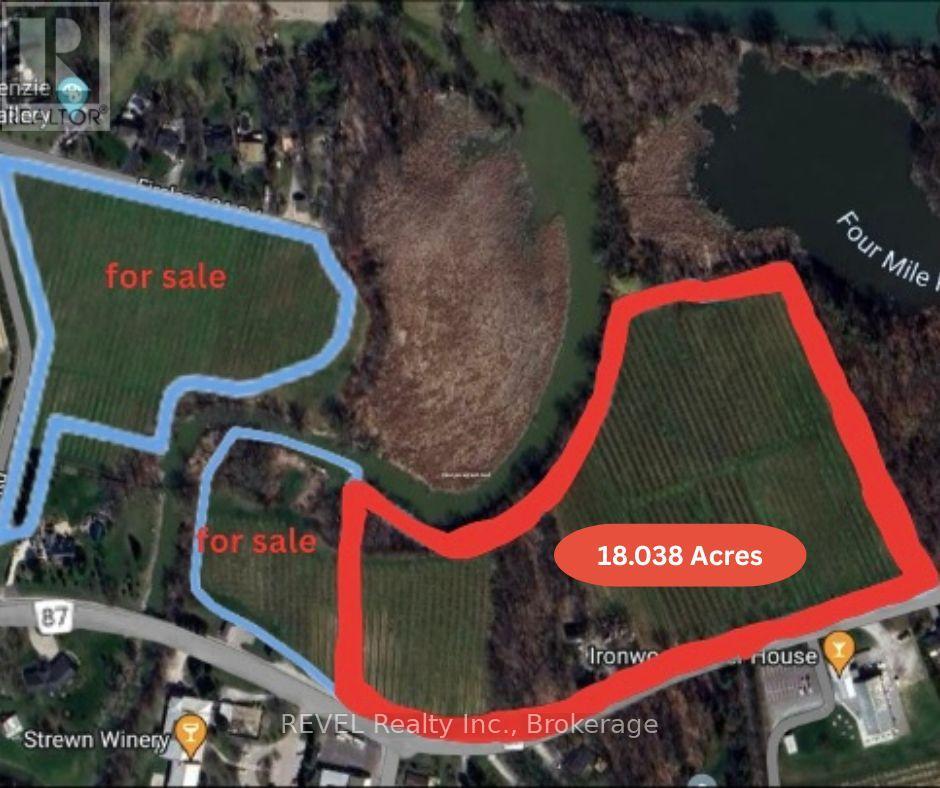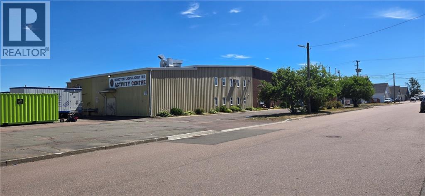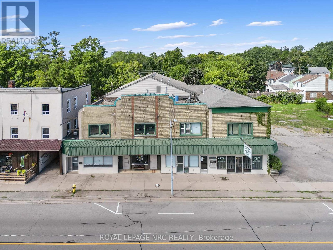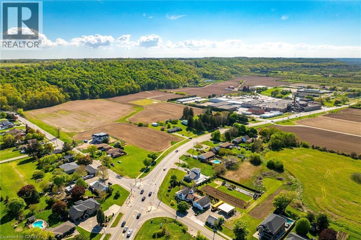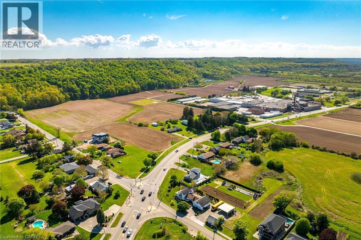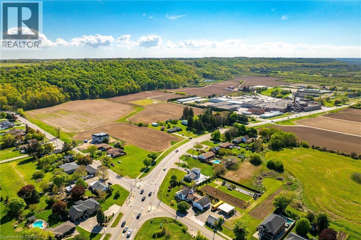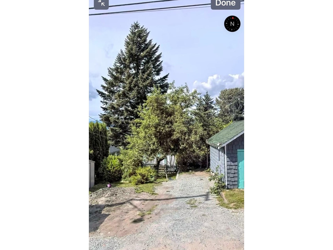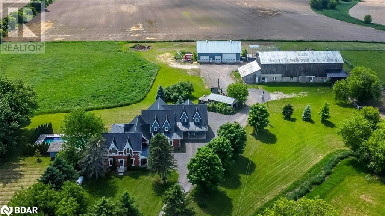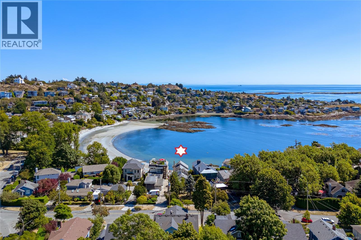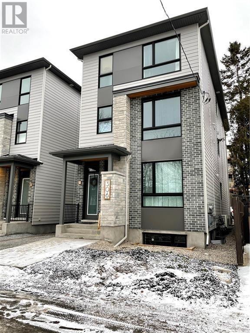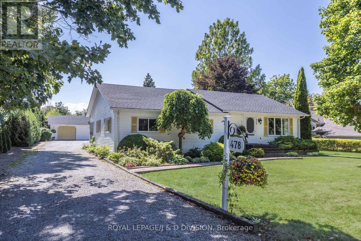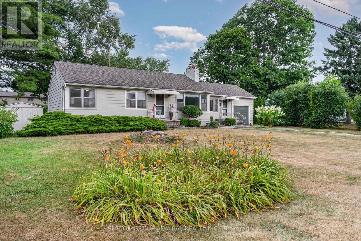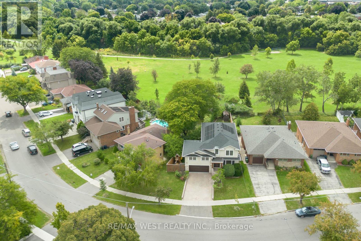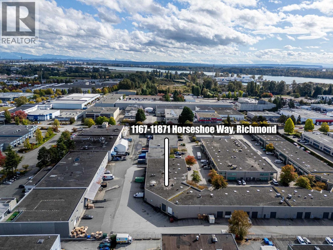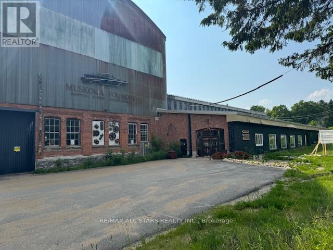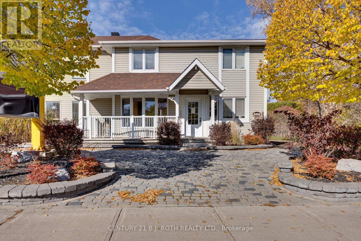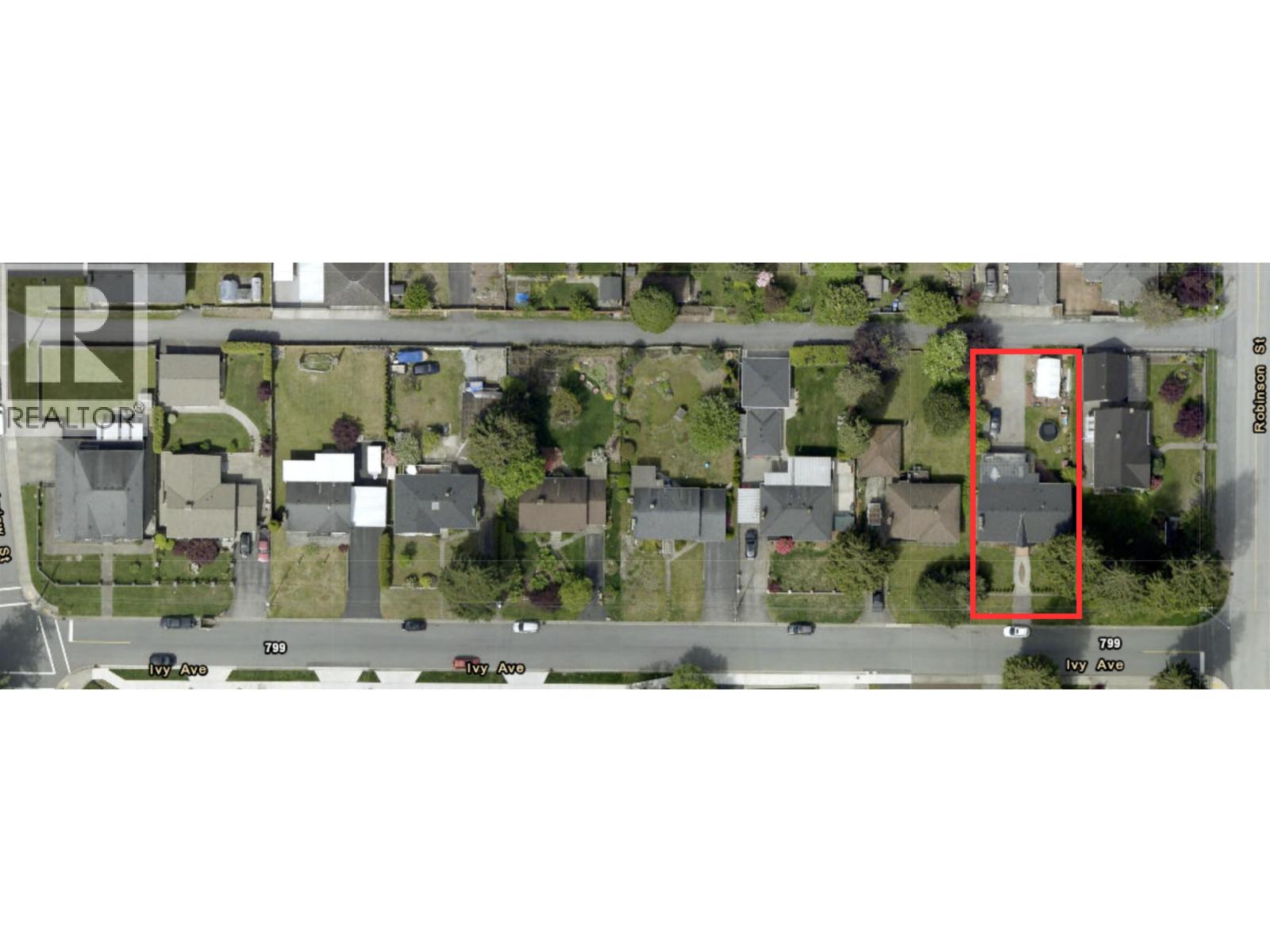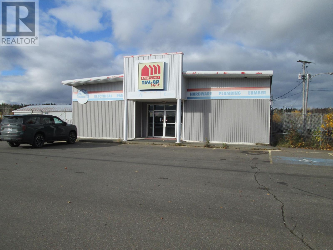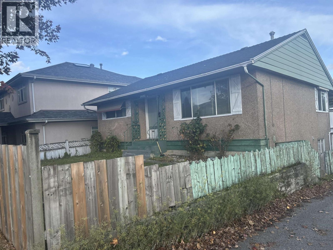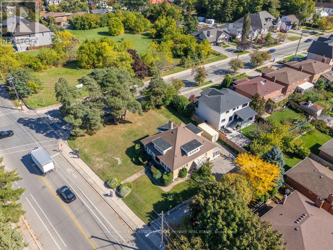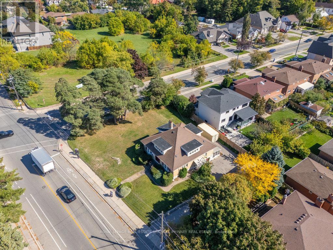380 Nassau Street
Niagara-On-The-Lake, Ontario
Enjoy luxury living with sophisticated style on one of Old Towns most desirable streets. This custom-built home blends timeless elegance with modern comfort. Nestled on over a third of an acre, the 4,500+ sq. ft. (above grade) residence features 6 bedrooms and 6 bathrooms, all finished with exceptional attention to detail.The chefs kitchen is the heart of the home, with premium Miele appliances including a coffee bar, steam oven, and warming oven, plus a large granite island and walk-in pantry. Walls of floor-to-ceiling windows flood the home with natural light, most strikingly in the stunning living room. Natural cherry hardwood flooring, custom millwork, and high-end finishes flow throughout, creating a warm, sophisticated atmosphere. The elegance extends to the formal dining room. A main-floor in-law suite with its own living room, fireplace, private deck, and separate entrance provides flexibility for guests or extended family.The showcase staircase leads upstairs to four bedrooms. The primary suite offers a spacious retreat with a double-sided fireplace, spa-like ensuite, and dressing room. A versatile bedroom with built-in shelving and Murphy bed adds further function, and a convenient second-floor laundry complements the layout. The semi-finished lower level includes radiant heated floors for year-round comfort.Car enthusiasts will appreciate the heated triple garage with nearly triple the height of a standard garage, plus a private suite above with separate entrance and full bathideal for guests, an office, or rental. The custom driveway accommodates up to 14 vehicles.The backyard is a private oasis with gorgeous landscaping, mature trees, and multiple decks overlooking the concrete saltwater pool with waterfall, styled to resemble a natural pond. This one-of-a-kind property captures the best of luxury living in beautiful Niagara-on-the-Lake. (id:60626)
RE/MAX Niagara Realty Ltd
733 Park Street S
Peterborough South, Ontario
Well-maintained 3-unit commercial plaza, fully leased with long-standing tenants. Lease rates vary by unit, with some featuring escalating terms. Solid, mixed-roof construction with both flat and shingled sections. Ideally located in the desirable south end, surrounded by residential homes and recreational amenities including arenas. Offers parking for approximately 22 vehicles, plus additional street parking. A strong investment opportunity in a high-demand area. (id:60626)
Century 21 United Realty Inc.
11170 Fifth Line
Milton, Ontario
The Ultimate Lifestyle Property - Where Country Charm Meets Endless Possibilities Welcome to a one-of-a-kind rural retreat that truly has it all. Whether you're seeking multigenerational living, space to entertain, or simply a peaceful country escape with room to roam, this exceptional property offers the perfect blend of luxury, functionality, and fun. Set on stunning, flat acreage, the property is a playground for all ages complete with an ATV jump track, double paintball bunkers in the forest, a professional-grade beach volleyball court, a sand ring for horses and a covered entertainment pavilion with hydro and fire pit. Gather with family and friends for evenings in the hot tub, backyard picnics, or storytelling by the fire under the stars.The impressive 4,100 sq ft side-split home is thoughtfully designed for multigenerational living, featuring 5 bedrooms (2 on the main floor with ensuites), 3 full bathrooms, 2 full kitchens, a dedicated home office, a home theatre, and multiple walkouts to the expansive deck. The main kitchen is a showstopper boasting soaring 10 ft vaulted ceilings, a huge central island, walk-in pantry, and an abundance of natural light. Outbuildings include a 5-stall horse barn, large quonset hut, drive shed, and the versatile entertainment structure. A second driveway offers ample parking for guests or extended family with space for 10+ vehicles. Enjoy the ease of rural life with modern comforts like high-speed fibre optic internet, geothermal heating/cooling for energy efficiency, living on a paved road that is regularly plowed, a short, easily maintained driveway and meticulously landscaped grounds that are both beautiful and easy to manage. This is more than a home, it's a lifestyle. Come experience the freedom, space, and inspiration this extraordinary property offers. Book your private showing today, you may never want to leave! (id:60626)
Keller Williams Home Group Realty
485 Mascarene Road
Mascarene, New Brunswick
Nestled on 52+ acres along the stunning Bay of Fundy, this luxurious estate offers approx. 650 ft of private beachfront, breathtaking views, and complete privacy, screened by mature trees. The extensively upgraded main home features 3 spacious bedrooms, a sunroom, grand foyer, bar/entertainment area, and 25-ft cathedral ceilings with a striking stone fireplace. Nearly every room captures serene ocean vistas. The primary suite offers a private balcony, walk-in closet, and spa-like ensuite with enchanting water views. Outdoors, enjoy a saltwater pool, hot tub, sauna, gazebo, yoga platform, wraparound deck, porch, swimming and fishing ponds, and beautifully landscaped grounds. Perfect for equestrian lovers, the property includes a heated 7-stall barn, indoor and outdoor arenas, paddocks, round pen, and a 2-bed carriage house. A heated 3-car garage adds convenience. This one-of-a-kind coastal retreat offers luxury, nature, and recreation in perfect harmony. Virtual tour availabledont miss it! This property is not affected by the Canadian Ban on Foreign Buyers. (id:60626)
Coldwell Banker Select Realty
11 Towns Road
Toronto, Ontario
Great Opportunity to Purchase an Automotive Garage in South Etobicoke just off of Kipling.Longstanding automotive business could also be for sale as the owner is retiring.This garage includes 6 hoists with one spare hoist and plenty of three phase power, 600 volt, 225 amp with the transformer right on site.Hurry this great building won't last **EXTRAS** There is also an oil heater in the shop in addition to the gas heater. (id:60626)
Royal LePage Real Estate Services Ltd.
9 Muirkirk Road
Toronto, Ontario
Attention For Investor And Developer. RD Zoning, Adjacent Parcels Offering Strong Upside For Assemblage And Townhouse Development(11 Muirkirk - R4 Zoning). Available Individually Or As A Package (id:60626)
Realty Associates Inc.
A-5711 Ebbtide Street
Sechelt, British Columbia
Turnkey Development Opportunity in Downtown Sechelt. An exceptional opportunity awaits in the heart of Sechelt with this prime development property-fully approved and ready to build. A Development Permit (DP) is already in place for 20 contemporary townhomes, making this a rare, low-barrier entry for investors and developers alike. The approved plans feature a well-balanced mix of 1-bedroom + den, 2-bedroom, and 3-bedroom units, ranging from 722 to 1,300 sq. ft., thoughtfully designed to appeal to a wide range of buyers. Significant progress has already been made, with foundations poured for 8 units and underground parking infrastructure in place-saving both time and upfront costs. Located within easy, level walking distance to the marina, shopping, transit, parks, restaurants, and more. (id:60626)
Sutton Group-West Coast Realty
Maple Hedge Historical Home Site
Corman Park Rm No. 344, Saskatchewan
Maple Hedge Historical Home Site is a truly unique property—the first lot in the upcoming Maple Hedge Estates, a beautiful new country residential development featuring over 250 acreage lots on three quarters of land. This 14-acre site offers a spacious 4,201 sq ft bungalow nestled among mature trees, with a triple attached heated garage, double detached shop, and barn. Built in 1993, the home includes six bedrooms, seven bathrooms, and a basement studio—ideal for extended family or nanny suite. The tour begins with a tiled front foyer that leads into a bright reception room with large windows and skylights. A private study overlooks the front yard and shares a two-sided wood-burning fireplace and a two-piece bath with the reception room. The main wing features a gourmet kitchen with cherry wood cabinets, walk-in pantry, dual built-in ovens, large island with gas cooktop, and breakfast nook with sunny east views. A sunken living room with wood-burning stove opens to a beautiful sunroom overlooking the backyard with access to a large deck and patio space. Down the hall are two bedrooms with en-suites, a mudroom, and access to the heated triple garage. The south wing offers three more bedrooms, one with an en-suite, a main bath, and a luxurious primary suite with gas fireplace, sitting area, walk-in closet, and a five-piece en-suite. The large laundry room leads to the basement studio that adds flexible living space. The meticulously maintained grounds offer privacy, green space, and room to play. The barn provides excellent storage or animal use, and a zipline from the hayloft to near the house adds family fun. This property also includes an investment opportunity with an option to include two adjacent lots for only $100.00 each providing future profit and control of the land just south of the home A rare combination of estate living and investment potential. Call today for your private showing. (id:60626)
Royal LePage Saskatoon Real Estate
143 Reach Industrial Park Road
Scugog, Ontario
Port Perry Storage Unit Complex for Sale. This manageable 65 unit fenced and gated complex is the perfect passive income generator. Located in a busy industrial park just outside of town, lots of drive by traffic. The units vary in sizes, all with roll up doors. There is a possibility to add additional units to the site, zoning allows for 50% lot coverage. One building is block construction that is 2300 sqft and the other is steel siding with wood frame, approximately 8900 sqft. Both have a steel roof. There is also 8 storage units in steel containers (see photos). Great Opportunity to get into the storage business and expand as well. (id:60626)
RE/MAX Jazz Inc.
1201 - 1430 Yonge Street
Toronto, Ontario
Unparalleled Luxury. 2,200+ Square Feet Of Bright, Open & Spacious Living At The Clairmont. Gorgeous Corner Unit With Wrap Around Vistas. 2 + 1 Bedroom, 4 Washrooms. Two Parking Spaces. Three Lockers. Beautiful Hardwood Floors. 24 Hour Concierge. Incredible Amenities. Steps To Great Eating and Shopping. (id:60626)
Harvey Kalles Real Estate Ltd.
13 Parkland Drive
Clearview, Ontario
Your Dream Home Awaits in Prestigious Collingwoodlands. Discover the essence of refined country living in this truly exquisite 4-bedroom custom-built residence, nestled within the sought-after enclave of Collingwoodlands. Just minutes from the vibrant town of Collingwood & moments from Oslerbrook Golf Club, Osler Bluff Ski Club, & Blue Mountain Village, this exceptional property places you at the heart of Southern Georgian Bays most celebrated lifestyle & recreation. Crafted with timeless elegance & enduring quality, this home showcases superior craftsmanship, luxurious finishes & a design that seamlessly blends beauty with function. At its heart lies a gourmet chefs kitchen, complete with top-tier appliances, an expansive centre island, and fine detailing perfect for both sophisticated entertaining & everyday enjoyment. The gracious living room opens onto a covered porch, inviting you to begin your day with a coffee in hand, surrounded by natures tranquillity. A spacious dining room creates the perfect setting for memorable gatherings. The main-floor primary suite is a private retreat, featuring a spa-like 5-piece ensuite, walk-in closet, and direct access to a gorgeous 3 season sunroom , which flows out to the BBQ area & beautifully landscaped grounds. Upstairs, you'll find three beautifully appointed bedrooms, a 4-piece bathroom with a soaker tub. A charming loft-style family room is ideal for cozy movie nights or quiet reflection. The fully finished lower level offers exceptional versatility, with a second kitchen, pantry, home office, woodstove, & a spacious rec room/gym, with walk-out access to the heated double garage. Outdoors, relax in your private resort-like oasis, complete with a heated saltwater pool, detached double garage with loft & a heated attached garage with pool access. Professionally styled & lovingly maintained, this extraordinary home invites you to live a life of beauty, comfort & connection in one of Collingwood's most desirable enclaves. (id:60626)
Royal LePage Locations North
164 Bayview Drive
Ottawa, Ontario
Stunning Cape Cod style luxury beach house! Now this is a lifestyle beyond compare. Every detail of this property has been updated to suit the most discerning buyer. The scale of this home has each living area spacious with no compromises. The open concept designer Kitchen, Dining area, Family room and Living room are entertaining size yet feel so comfortable and welcoming. Huge windows in all primary rooms capture the ever changing views of the bay, the river and the Gatineau Hills. Naturally sourced hickory floors, aged barnboard accent wall, ancient timber mantelpiece are all a nod to the rustic beauty of this beach front property. Sit by the bonfire and enjoy the manicured lawn and gardens with friends and family. The four bedroom main house is perfect for family and for overnight guests. Primary Suite has a sumptuous Ensuite bath with huge shower and a walk in closet set up for any city girl. The suite with its own private washroom, Living/Dining and Kitchen plus bedroom area have many possibilities: nanny suite, in-law suite, guest rental, private guests.Elevated lawn leads to a natural retaining wall and stone steps to the beach. This is a truly unique opportunity on 100 feet of privately owned beach.Year round activities include boating, kayaking, fishing, skating, cross country skiing, ice fishing, snowmobiling and more. This is The Art of Living. (id:60626)
Innovation Realty Ltd.
17 Sleepy Hollow Lane
Whitchurch-Stouffville, Ontario
Welcome to this special, newly renovated, beautiful, executive family home in prestigious Sleepy Hollow Estates. Nestled on the best cul-de-saclot backing onto conservation land & golf course with breathtaking west views and unbelievable sunsets. Perfect for large family or even multi family. The kitchen features an island,exquisite granite counters, spacious brkst rm with walk-out to deck. The oversized family rm has a gas frpl, walkout to a large deck overlooking a beautiful rebuilt Betz pool. The grand central staircase adds a touch of elegance leading to 4 bdrms and the primary bdrm retreat features sittingarea, walk-in closet & modern 5 pc ensuite. The fully fnished basement with walkout and side entrance is fabulous space with a rec rm, bar or secondary kitchen, games area, frpl, 2 bdrms and 4 pc bath and possible secondary in-law suite. Three car driveway, Don't miss the opportunity to call this stunning home yours! By appointment only. **EXTRAS** Home has been recently renovated with many upgrades and features. Walking distanceto the new "Old Elm" Go Station. Minutes to major highways 404/407 and town amenities. (id:60626)
Royal LePage/j & D Division
314 Dyson Road
Pickering, Ontario
Exquisite Estate with Rouge River & Lake Ontario Views. Discover a rare gem-an extraordinary7-bedroom, 5-bathroom estate nestled at the end of a private cul-de-sac, offering breath taking views of the Rouge River and Lake Ontario. Set on a stunning ravine lot, this home provides unparalleled privacy while maintaining proximity to Toronto without the congestion. With 6,149sq. ft. of living space, this trophy estate is a testament to achievement, seamlessly blending luxury finishes, sophisticated design, and lifestyle potential-perfect for those who appreciate grandeur and exclusivity. Designed for elegance and functionality, the home features whisper-quiet flooring, soaring 10' ceilings, and 8' high doors. The expansive and light-filled interiors include three fireplaces (one per floor), an inviting second-floor sunroom with aFranklin fireplace, and three stunning balconies with copper roofing and downspouts, offering picturesque views. A third-floor in-law suite provides a large rec room, wet bar, expansive patio, kitchenette, bedroom, and a 4-piece bathroom, making it ideal for multi-generational living. The second-floor laundry room adds extra convenience. The estate is equipped with a16,000-watt natural gas generator, two AC systems, two furnaces, and an owned hot water tank, ensuring year-round comfort. The unfinished basement presents limitless potential, allowing the buyer to customize the space to their vision. Situated in a prime natural setting, a footpath leads directly to Rouge Beach, while Rouge National Park and Petticoat Creek Park are just steps away, offering the perfect blend of tranquility and outdoor adventure. This home is more than just a residence-it's a statement, a true trophy property that embodies prestige, elegance, and lifestyle. A must-see, this one-of-a-kind estate offers an unparalleled blend of historic charm, quality craftsmanship, and modern conveniences - all in a serene yet accessible location. (id:60626)
Forest Hill Real Estate Inc.
58270 Beaumont-Sardolles
France, Ontario
Welcome To Chateau Du Chene! An Exquisite 19th Century Chateau And Estate In The Burgundy Region,Situated In Beaumont- Sardollers, 25 Minutes From Nevers & 3 Hours South Of Paris, Chateau Du Chene And Its Impressive Estate Is Nestled On Nearly 12 Acres Of Stunning Woodland, W/ Breathtaking Views Of The Surrounding Countryside, Ponds & The Morvan Natural Park Range. The Property Is Rich In History & Has Been Renovated & Restored To Preserve Its Original Atmosphere, Authenticity & Integrity. The 3 Story 21 Bed Castle Offers 12,916 Sf Of Renovated Living Space W/ Beautifully Preserved Architectural & Decorative Elements. The Estate Includes 7 Outbuildings A Chapel, A 4,305 Sf Vaulted Cellar, A 2.5-Acre Bio-Dynamic Fully Enclosed And Welled Garden & More. The Rarity Of This Property Is Evident From The Moment One Arrives At Ancient Gate And Catches A Glimpse Of The Chateau At The End Of Its Long Driveway. Behind The Gate, Life At The Chateau Is Private& Peaceful. Possibilities Are Endless! **EXTRAS** The Chateau offers 21 bedrooms, 20 Bathrooms it is in move-in condition and the 7 Outbuildings offer opportunity for other residences within the estate. PROPERTY FULL ADDRESS 1945 RTE MARQUIS DE CASTELLANE, BEAUMONT SARDOLLES FRANCE 58270 (id:60626)
Century 21 Miller Real Estate Ltd.
944 & 994 8 Highway
Stoney Creek, Ontario
Incredible Investment Opportunity now available in Lower Stoney Creek/Winona area incs 54.66 acres comprised of 2 parcels (944 Hwy 8 - 33.04 ac/994 Hwy 8- 21.62 ac) since has merged to one property.This uniquely shaped, coveted property surrounds E.D. SMITH Factory extending to Niagara Escarpment with slight elevation rise leading to multiple irrigation ponds. Central to Hamilton, Grimsby, Lake Ontario & mins to QEW.True “world-class” package incs well maintained 1966 built side-split home introducing 1240sf living area, 609sf finished lower level & 240sf garage. Ftrs grade level foyer leads to living room/dining room - continues to chicly renovated kitchen-2021 sporting ample cabinetry, tile back-splash, quartz-style counters & SS appliances. Upper level enjoys 3 sizeable bedrooms & remodeled 4pc bath-2021 complimented w/low maintenance laminate flooring enhancing inviting neutral decor. Comfortable family room highlights lower level segues to 3pc bath, laundry room boasting back yard walk-out - completed w/large 4.10ft high storage room. Extras-roof-2014, windows-2020,n/g furnace, AC, 200amp hydro, municipal water, independent septic, paved double drive, lever handled interior door hardware & 289sf patio stone entertainment venue. Former 20x28 metal clad produce cooler is positioned behind fenced back yard. Follow winding lane thru acres of fertile workable farm land accessing private setting where functional 2660sf hip roof “Red Barn” is situated incs full hay loft, hydro & equipment sized RU door. Versatile 48x30 block building ftrs concrete floor, hydro & n/gas + 48x20 attached open end lean-to. Aprx. 45ac of workable land is rented $100 p/ac for 2025 -no rental agreements in place after 2025. Adjacent 36.28ac vacant land property to west (181 Glover Rd) is available-see MLS #40729698 & #40727683. Buyer/Buyer’s Lawyer to investigate intended future use. Superb Value! (id:60626)
RE/MAX Escarpment Realty Inc.
58720 Beaumont-Sardolles
France, Ontario
Welcome To Chateau Du Chene! An Exquisite 19th Century Chateau And Estate In The Burgundy Region,Situated In Beaumont- Sardollers, 25 Minutes From Nevers & 3 Hours South Of Paris, Chateau Du Chene And Its Impressive Estate Is Nestled On Nearly 12 Acres Of Stunning Woodland, W/ Breathtaking Views Of The Surrounding Countryside, Ponds & The Morvan Natural Park Range. The Property Is Rich In History & Has Been Renovated & Restored To Preserve Its Original Atmosphere, Authenticity & Integrity. The 3 Story 21 Bed Castle Offers 12,916 Sf Of Renovated Living Space W/ Beautifully Preserved Architectural & Decorative Elements. The Estate Includes 7 Outbuildings A Chapel, A 4,305 Sf Vaulted Cellar, A 2.5-Acre Bio-Dynamic Fully Enclosed And Welled Garden & More. The Rarity Of This Property Is Evident From The Moment One Arrives At Ancient Gate And Catches A Glimpse Of The Chateau At The End Of Its Long Driveway. Behind The Gate, Life At The Chateau Is Private& Peaceful. Possibilities Are Endless! **EXTRAS** The Chateau offers 21 bedrooms, 20 Bathrooms it is in move-in condition and the 7 Outbuildings offer opportunity for other residences within the estate. FULL ADDRESS: 1945 RTE MARQUIS DE CASTELLANE, BEAUMONT SARDOLLERS, 58270, FRANCE (id:60626)
Century 21 Miller Real Estate Ltd.
1900 Mervin Line
Cavan Monaghan, Ontario
53.29 Acres Of Vacant Industrial Land Zoned M2 & H7. Designated As Rural Employment Area. Located At Hwy# 115 And Airport Road Interchange At The South End Of Peterborough. Fronts On Mervin Line & Backs On To HWY#115. Frontage Of 481.88 Ft. On Mervin Line. Frontage Of 1,027.21 Ft. On HWY#115. Depth of 2,028.27 Ft. GREAT Visibility To HWY#115. Across The Road From The Peterborough Airport. 53.29 Acres of Vacant Industrial Land. Zoning Allows For A Variety Of Permitted Uses. (id:60626)
Coldwell Banker Electric Realty
1900 Mervin Line
Cavan Monaghan, Ontario
53.29 Acres Of Vacant Industrial Land Zoned M2 & H7. Designated As Rural Employment Area. Located At Hwy# 115 And Airport Road Interchange At The South End Of Peterborough. Fronts On Mervin Line & Backs On To HWY# 115. Frontage Of 481.88 Ft. On Mervin Line. Frontage Of 1,027.21 Ft. On HWY# 115. Depth of 2,028.27 Ft. GREAT Visibility To HWY# 115. Across The Road From The Peterborough Airport. 53.29 Acres of Vacant Industrial Land. Zoning Allows For A Variety Of Permitted Uses. (id:60626)
Coldwell Banker Electric Realty
364 Robinson Road
Brantford, Ontario
Welcome to 364 Robinson Road, a one-of-a-kind retreat nestled on over 3 acres in Brant County, designed by award-winning architect John Hix. Every inch of this extraordinary property celebrates harmony with nature, energy efficiency, and timeless design. Crafted for both comfort and sustainability, this multi-tiered home features a passive solar design, a two-storey solarium that naturally heats the space, and extra-thick concrete walls with 3” SM insulation extending to the footings. A cistern water system supports eco-conscious living, while spray foam insulation, and cross-ventilation architecture deliver year-round comfort and savings. Inside, you’ll find over 4,000 sq. ft. of beautifully finished living space including a fully wheelchair-accessible in-law suite with a private wraparound deck. The main home boasts a soaring open-concept kitchen with red oak hardwood floors, Dupont countertops, and a seamless flow into the sun-drenched solarium. Upstairs, spa-inspired comfort awaits with picturesque views, a luxurious bathroom with a jacuzzi tub, and the convenience of upper-level laundry. The lower level adds two bedrooms, a full bath, garage access, and a cedar sauna. Outside, explore a wonderland of lifestyle features: a inground pool with change room, covered outdoor wood stove, 3 ponds with fountains, a creek, horseshoe pit with stadium seating, 1 km of private trails, fire pits, and award-winning gardens recognized on botanical tours. Additional highlights include a four-car garage, new electrical blinds, water drip system, metal roof (2012), and 2x 200-amp panels with tie points on the roof for solar panels. Whether you're relaxing on the massive wraparound deck or hiking your private forest trail, this is a home that must be experienced to be believed. Live in tune with nature—schedule your private tour today. (id:60626)
RE/MAX Twin City Realty Inc
110 Plaza Boulevard
Dalhousie, New Brunswick
This large unit used that used to be a shopping mall would be a perfect place for commercial development. A plan to have a part of this building converted into some apartments has already been made. Many possibilities are possible here with a big paved driveway and a big lot. (id:60626)
RE/MAX Prestige Realty
501 - 3 Mcalpine Street
Toronto, Ontario
A Hidden Gem in the heart of Torontos prestigious Yorkville, this 2245 sqft suite feels like a townhome in a building. Stunning 2-storey loft, 2 bedrooms + den, wraparound 660 sq ft terrace,West - North and South Exposure. It is a residence that blends modern sophistication with a touch of old-world charm. Known as Domus, this architectural masterpiece by Diamante is not just another condo its a statement of style, elegance, and exclusivity. Domus is unlike anything else in the city. Its ten-storey tower, and Gothic-inspired overtones, rises above the streetscape, its floor-to-ceiling arched windows creating a play of light and shadow that shifts throughout the day. Chefs kitchen w/giant window and breakfast bar, 17 foot ceiling, Glass tile wall - fireplace, open den/office on second floor. Beyond its striking architecture, Domus offers a 24-hour concierge, a fully equipped gym, an elegant party room, and a guest suite. A serene private garden provides a peaceful escape from the city's energy.For pet lovers, Domus is a dream ensuring that furry companions can enjoy the luxurious surroundings as well. And with maintenance fees covering heat, water, parking, building insurance, and common elements, residents can enjoy a truly worry-free living experience. Domusis more than a home its a lifestyle. Steps away from Yorkville, Bay/Bloor, Rosedale known as Mink Mile upscale shopping district neighbourhood, Restaurants, TTC and more. **The asking price is $1,113/sqft which is amazing for the Yorkville area.** (id:60626)
Forest Hill Real Estate Inc.
1781 Wavell Street
London East, Ontario
Prime London, Ontario Investment Opportunity 1781 Wavell Street, Turn-key, income-generating property featuring two established businesses Wavell Variety, and a fully equipped coin laundry plus three rental apartments, all in one package. Situated in a high-visibility location in East London, this mixed-use building offers a rare chance to own a money-making investment with 25 dedicated parking spaces for customers and tenants. The main floor boasts a busy variety store serving the local community and surrounding neighbourhoods, alongside a profitable coin-operated laundromat with a separate customer entrance. Upstairs, you'll find three well-maintained rental units, providing steady monthly income. Located near East Lion Community Centre, Kiwanis Park, Argyle Mall, Clarke Road Secondary School, and major transit routes, the property benefits from heavy foot traffic and strong tenant demand. Easy access to Highway 401makes it a convenient hub for both residential and commercial clients. This is a solid, long-term investment ideal for portfolio expansion or an owner-operator looking to run a business while earning rental income. Fire inspection and rental permit are approved. Fire extinguisher and the fire-resistant door installed. Inventory is extra (id:60626)
Streetcity Realty Inc.
101 Putman Industrial Road
Belleville, Ontario
Located just 3KM north of Highway 401 off Highway 37 in Belleville, Ontario, this versatile industrial property offers a rare opportunity for a variety of commercial and industrial uses. Situated on 2.07 acres and zoned IN1 General Industrial, the site supports a broad range of permitted activities. The property features a total of 7,250 square feet constructed in 2017, currently operating as a legal non-conforming automotive repair and body shop.The building is wood framed with durable steel cladding, steel roofing and brick accents. 2" foam insulation in the ceilings and on both sides of the foundation walls, ensuring year-round efficiency. High-bay LED lighting illuminates the space, which offers 18-foot clear ceilings across three spacious bays. Bay 1 measures 20 x 50 feet and includes a manual 14 x 14-foot drive-in door, explosion-proof lighting, and an explosion proof exhaust system. Bay 2 is 33 x 50 feet with a power 14 x 14-foot drive-in door, a man door, 2pc washroom and a propane unit heater. Bay 3 measures 32 x 50 feet, featuring a power 14 x 14-foot drive-in door, 2 man doors, and electric heating. All extremely well insulated.In addition to the industrial space, the building includes 1,500 square feet (25 x 60) of office/ meeting/ living space on the main level, complete with a 3-piece washroom. Above this is a well-appointed 1,500 square foot apartment with one bedroom, 3pc. bathroom with laundry facilities. Open concept living area, dining and kitchen. Stainless steel appliances, vinyl plank flooring and kitchen island heated and cooled via ductless mini-split heat pump unit, providing live/work flexibility or potential rental income. Office/Apartment area has spray foam insulation.The site offers abundant parking for vehicles and trailers, with room for future expansion. This is an exceptional opportunity to acquire a modern, well-maintained industrial facility in a strategic location with excellent access to Highway 401. (id:60626)
RE/MAX Quinte Ltd.
75 Stockdale Crescent
Richmond Hill, Ontario
Rare Opportunity! Massive 61 Ft X 356 Ft Lot In Richmond Hill Core Community! This Exceptional Property Offers An Extra-Deep 356 Ft Lot With South-Facing Back Yard, Providing Endless Possibilities For Redevelopment, Custom Home Construction, Or Future Expansion. Nestled In A Prestigious Neighborhood Surrounded By Multi-Million Dollar Customized Homes, This Rare Find Is Perfect For Those Looking To Build A Grand Estate Or Maximize The Lands Potential. Walking Distance To Hillcrest Mall And Rutherford Marketplace, Various Selections of Grocery Stores (T&T, Longo's, H-Mart), Minutes to Mackenzie Health Hospital, Great Schools (St. Theresa Of Lisieux Catholic High School, Alexander Mackenzie High School) and Multiple Choices of Golf Clubs. Close To Hwy 7, 407, 400. This Prime Location Combines Convenience With Exceptional Value. A Truly Unique Opportunity To Own A Massive Lot In One Of Richmond Hill Core Communities. (id:60626)
Smart Sold Realty
237 Park Lawn Road
Toronto, Ontario
**Investment Opportunity - Established Tenant with Strong Net Income** Excellent commercial investment with a **monthly net rent income of $12,000**. Long-standing **convenience store tenant operating for 26 years**. Current lease term: **5 years + 5-year renewal option**. Great tenant with a stable business history. The business is also available for purchase as an option. Ideal for investors seeking a **turnkey, income-producing property** with minimal management required. Prime location with strong foot traffic and community presence. Upper 3-bedroom unit, full-sized basement, and outdoor 2-bedroom unit. Cooperative Agent/Broker Has To Verify Property Taxes and Measurements. (id:60626)
Power 7 Realty
Ptlt 20 Con1 Henry Street
Woodstock, Ontario
Just under one acre mixed use development site that offers commercial zoning with ability to build 30 units over 6 storeys of mixed use development. Zoning in place, plans include a 30-unit building on two separate parcels with main floor retail. This site currently sites vacant, and can be combined with neighbouring site to develop up to 60 units. Nearing site plan approval. VTB available. (id:60626)
Royal LePage Triland Realty Brokerage
1378 Lakeshore Road
Niagara-On-The-Lake, Ontario
Nestled in the heart of Niagara on the Lake, this exquisite 18.3-acre farm property presents a rare opportunity to embrace the best of country living with all the conveniences of town life just moments away. Boasting top-quality agricultural soil, this land is a verdant canvas awaiting your vision, whether it be a boutique vineyard, an orchard, or a luxurious estate home surrounded by picturesque gardens. Water access adds an element of serenity and practicality to this already desirable location, ensuring lush landscapes and the potential for sustainable farming practices. The property's prime location is unparalleled, offering the tranquility of the countryside while being just a short drive from the charming town of Niagara on the Lake. Here, culture, fine dining, and unique shopping experiences abound, along with easy access to some of the region's most renowned wineries and historical sites. Zoned for both residential and agricultural use, this property offers endless possibilities to create your dream lifestyle. Adjacent to a conservation area, residents will enjoy privacy, breathtaking natural beauty, and the pleasure of being surrounded by protected land that ensures a peaceful retreat from the bustling world. This is a once-in-a-lifetime opportunity to own a piece of paradise in one of Ontario's most sought-after locations. Whether you're looking to cultivate the land, invest in Niagara's booming agricultural scene, or build a sanctuary for your family, this property promises a future as rich and fertile as the soil beneath it. (House AS IS) *ALSO SOLD AS A BUNDLE ALONG WITH 1332 LAKESHORE & LOT 154 FIRELANE 2 (id:60626)
Revel Realty Inc.
55 Mark Avenue
Moncton, New Brunswick
Welcome to 55 Mark Avenue in Moncton! This versatile property offers approximately 11,250 sq. ft. of finished space on nearly 1.4 acres of land. Formerly used as a community activity centre, the building features areas for a kitchen, bar, canteen, and multiple offices, making it well-suited for a variety of commercial or community uses. With ample paved parking and a central location, this property provides excellent accessibility and visibility. The site also presents strong redevelopment potential, with opportunities ranging from commercial ventures to the creation of much-needed affordable housing. Dont miss your chance to explore the possibilities of this unique property. (id:60626)
Keller Williams Capital Realty
131-139 Niagara Boulevard
Fort Erie, Ontario
Calling all investors! Welcome to 131-139 Niagara Boulevard, an approximately 14,000 sq. ft. mixed-use building offering incredible flexibility and growth potential under CMU6-612 zoning with the ability to expand up to 5 storeys. This solid concrete-and-brick structure is built to last, with the main utilities trunk line running through the center for ease of future modifications, and its ideally positioned on Niagara Boulevard with excellent visibility, close to major amenities, and even offering river views from select areas of the building. The property currently features 4 main floor commercial units (3 currently being rented) and 3 residential units, while a large back room and an abundance of additional space throughout the building allow for endless expansion possibilitieswhether thats more residential units, retail space, storage, or custom business use. Notably, a section of the building has been professionally built out and equipped as a recording studio, complete with specialized infrastructure that offers a unique opportunity for music, media, or production businesses to thrive, or for investors to capitalize on niche rental demand. Combined with a good-sized section of the lot available for parking, this is truly an investors dream and a rare chance to secure a high-value asset in a thriving area. This Property CAN BE SOLD AS A PACKAGE WITH 155 Niagara Boulevard (PIN: 644730148) and PT LT 2 Niagara Boulevard (PIN: 644730149). ALL THREE (3) PARCELS WOULD BE BEING SOLD TOGETHER FOR $3,500,000.00. (id:60626)
Royal LePage NRC Realty
944 & 994 8 Highway
Stoney Creek, Ontario
Incredible Investment Opportunity now available in Lower Stoney Creek/Winona area incs 54.66 acres comprised of 2 parcels (944 Hwy 8 - 33.04 ac/994 Hwy 8- 21.62 ac) since has merged to one property.This uniquely shaped, coveted property surrounds E.D. SMITH Factory extending to Niagara Escarpment with slight elevation rise leading to multiple irrigation ponds. Central to Hamilton, Grimsby, Lake Ontario & mins to QEW.True “world-class” package incs well maintained 1966 built side-split home introducing 1240sf living area, 609sf finished lower level & 240sf garage. Ftrs grade level foyer leads to living room/dining room - continues to chicly renovated kitchen-2021 sporting ample cabinetry, tile back-splash, quartz-style counters & SS appliances. Upper level enjoys 3 sizeable bedrooms & remodeled 4pc bath-2021 complimented w/low maintenance laminate flooring enhancing inviting neutral decor. Comfortable family room highlights lower level segues to 3pc bath, laundry room boasting back yard walk-out - completed w/large 4.10ft high storage room. Extras-roof-2014, windows-2020,n/g furnace, AC, 200amp hydro, municipal water, independent septic, paved double drive, lever handled interior door hardware & 289sf patio stone entertainment venue. Former 20x28 metal clad produce cooler is positioned behind fenced back yard. Follow winding lane thru acres of fertile workable farm land accessing private setting where functional 2660sf hip roof “Red Barn” is situated incs full hay loft, hydro & equipment sized RU door. Versatile 48x30 block building ftrs concrete floor, hydro & n/gas + 48x20 attached open end lean-to. Aprx. 45ac of workable land is rented $100 p/ac for 2025 -no rental agreements in place after 2025. Adjacent 36.28ac vacant land property to west (181 Glover Rd) is available-see MLS #40729698 & #40727683. Buyer/Buyer’s Lawyer to investigate intended future use. Superb Value! (id:60626)
RE/MAX Escarpment Realty Inc.
944 & 994 8 Highway
Stoney Creek, Ontario
Incredible Investment Opportunity now available in Lower Stoney Creek/Winona area incs 54.66 acres comprised of 2 parcels (944 Hwy 8 - 33.04 ac/994 Hwy 8- 21.62 ac) since has merged to one property.This uniquely shaped, coveted property surrounds E.D. SMITH Factory extending to Niagara Escarpment with slight elevation rise leading to multiple irrigation ponds. Central to Hamilton, Grimsby, Lake Ontario & mins to QEW.True “world-class” package incs well maintained 1966 built side-split home introducing 1240sf living area, 609sf finished lower level & 240sf garage. Ftrs grade level foyer leads to living room/dining room - continues to chicly renovated kitchen-2021 sporting ample cabinetry, tile back-splash, quartz-style counters & SS appliances. Upper level enjoys 3 sizeable bedrooms & remodeled 4pc bath-2021 complimented w/low maintenance laminate flooring enhancing inviting neutral decor. Comfortable family room highlights lower level segues to 3pc bath, laundry room boasting back yard walk-out - completed w/large 4.10ft high storage room. Extras-roof-2014, windows-2020,n/g furnace, AC, 200amp hydro, municipal water, independent septic, paved double drive, lever handled interior door hardware & 289sf patio stone entertainment venue. Former 20x28 metal clad produce cooler is positioned behind fenced back yard. Follow winding lane thru acres of fertile workable farm land accessing private setting where functional 2660sf hip roof “Red Barn” is situated incs full hay loft, hydro & equipment sized RU door. Versatile 48x30 block building ftrs concrete floor, hydro & n/gas + 48x20 attached open end lean-to. Aprx. 45ac of workable land is rented $100 p/ac for 2025 -no rental agreements in place after 2025. Adjacent 36.28ac vacant land property to west (181 Glover Rd) is available-see MLS #40729698 & #40727683. Buyer/Buyer’s Lawyer to investigate intended future use. Superb Value! (id:60626)
RE/MAX Escarpment Realty Inc.
944 & 994 8 Highway
Stoney Creek, Ontario
Incredible Investment Opportunity now available in Lower Stoney Creek/Winona area incs 54.66 acres comprised of 2 parcels (944 Hwy 8 - 33.04 ac/994 Hwy 8- 21.62 ac) since has merged to one property.This uniquely shaped, coveted property surrounds E.D. SMITH Factory extending to Niagara Escarpment with slight elevation rise leading to multiple irrigation ponds. Central to Hamilton, Grimsby, Lake Ontario & mins to QEW.True “world-class” package incs well maintained 1966 built side-split home introducing 1240sf living area, 609sf finished lower level & 240sf garage. Ftrs grade level foyer leads to living room/dining room - continues to chicly renovated kitchen-2021 sporting ample cabinetry, tile back-splash, quartz-style counters & SS appliances. Upper level enjoys 3 sizeable bedrooms & remodeled 4pc bath-2021 complimented w/low maintenance laminate flooring enhancing inviting neutral decor. Comfortable family room highlights lower level segues to 3pc bath, laundry room boasting back yard walk-out - completed w/large 4.10ft high storage room. Extras-roof-2014, windows-2020,n/g furnace, AC, 200amp hydro, municipal water, independent septic, paved double drive, lever handled interior door hardware & 289sf patio stone entertainment venue. Former 20x28 metal clad produce cooler is positioned behind fenced back yard. Follow winding lane thru acres of fertile workable farm land accessing private setting where functional 2660sf hip roof “Red Barn” is situated incs full hay loft, hydro & equipment sized RU door. Versatile 48x30 block building ftrs concrete floor, hydro & n/gas + 48x20 attached open end lean-to. Aprx. 45ac of workable land is rented $100 p/ac for 2025 -no rental agreements in place after 2025. Adjacent 36.28ac vacant land property to west (181 Glover Rd) is available-see MLS #40729698 & #40727683. Buyer/Buyer’s Lawyer to investigate intended future use. Superb Value! (id:60626)
RE/MAX Escarpment Realty Inc.
12990 112a Avenue
Surrey, British Columbia
Prime development location in Surrey's fastest growing communities. Rent now and hold for the future. (id:60626)
Century 21 In Town Realty
8464 6th Line
Essa, Ontario
LUXURY, SPACE, AND OPPORTUNITY - 4,544 SQ FT ESTATE ON 10 ACRES WITH OUTBUILDINGS BUILT FOR BUSINESS! Live the rural estate dream with this 4,544 sq ft sanctuary, fully renovated and set on 10 acres of serene countryside near Barrie, Angus, and Alliston. Offering total privacy with sweeping views of open fields and lush greenery, this property is brimming with opportunity for home-based businesses, contractors, and hobbyists, with an impressive selection of outbuildings that offer the flexibility to live, work, and pursue your passions. The 4,500 sq ft barn boasts box stalls, paddocks, a tack and feed room, and tack-up areas - perfect for discerning equestrians. A 62 x 38 ft heated saltbox-style workshop provides space for large-scale projects, while an 18'8 x 28 ft driving shed and a collection of accessory buildings add even more versatility. After a day spent working, escape to the backyard featuring an inground saltwater sport pool, a pool house with a shower and change room, and a timber-framed covered patio. The home itself exudes luxury, blending timeless architecture with high-end finishes. The modern farmhouse captivates with steep gables, a blend of brick and blue board and batten siding, a newer steel roof, and meticulously landscaped gardens. Step inside to the sun-drenched great room, a space that commands attention with soaring ceilings, exposed beams, a dramatic flagstone fireplace, and oversized windows that frame the tranquil landscape. The kitchen is functional and elegant, offering custom wood cabinetry, granite and quartz countertops, a farmhouse sink, and a vintage-inspired range. Set in a private wing, the primary suite provides a peaceful retreat with a walk-in closet and ensuite, while a showstopping billiards room with vaulted ceilings and arched windows flows into a versatile space ideal for a media room, office, or lounge. This is an exceptional opportunity to live, work, and unwind in one extraordinary property that truly has it all. (id:60626)
RE/MAX Hallmark Peggy Hill Group Realty Brokerage
157 Robertson St
Victoria, British Columbia
Set on coveted Robertson Street, this rare waterfront gem offers spectacular views and exceptional re-development potential. Under the new Victoria OCP adopted Oct 2, 2025, the approx. 8,000 sq.ft. lot with 59 ft frontage supports a potential 1.6:1 FSR and up to 4 storeys (buyer responsibiltiy to verify)—an incredible opportunity to create a modern waterfront statement development or custom home. Built in 1922, the existing residence enjoys sweeping ocean views and breathtaking sunrises over Gonzales Bay and Trial Island from every level—even the backyard. Lovingly maintained with numerous permitted updates, it remains comfortably livable yet invites your vision—whether restoring its historic charm or designing anew to fully embrace the panoramic setting. Just steps to sandy beaches, local shops, and minutes from downtown, this is a rare chance to craft the oceanfront residence you’ve always imagined. A special property, ready for its next chapter. Listing is primarily land value! (id:60626)
Fair Realty
306 Elmgrove Avenue
Ottawa, Ontario
Welcome to this meticulously crafted, high-end 4-plex located in one of Ottawa's most sought-after neighborhoods. Blending timeless elegance with modern design, this rare offering is ideal for discerning investors, extended families, or those seeking to live in luxury while generating substantial rental income. Each of the four units have separate entrances, 2-bedroom/2-Bathroom, and boasts a distinct designer finish with premium materials throughout, including quartz countertops, gas ranges & marble tile backsplashes. Soaring 9' ceilings and oversized windows flood the interiors with natural light, while private balconies and soundproof construction ensure comfort and privacy. Whether you're expanding your portfolio or looking for an exceptional place to call home, this 4-plex delivers sophistication, stability, and style in equal measure. (id:60626)
Exp Realty
478 Johnson Street
Niagara-On-The-Lake, Ontario
Welcome to this charming three bedroom bungalow in the best location of Old Town in Niagara-on-the-Lake. Situated on an exceptional 102.92'x161' south facing lot near Lake Ontario. Enter in through the living room to the open concept kitchen/dining/family room with vaulted ceilings. The kitchen offers a center island, and the family room features a floor to ceiling brick wood burning fireplace. Walk out to the sundeck, garden, and detached two car garage/workshop. A separate entrance walks into the solarium with floor to ceiling windows, and spans the other side of the house. The three bedrooms are down the hallway, including the primary bedroom, as well as a four piece washroom. The lower level offers ample storage, a utility room, a spacious recreation room/office, and a laundry room. This house can be enjoyed as is, renovate, build new on this spacious and private lot, or explore the possibility of severing the lot and building two houses. Surrounded by the finest houses Niagara-on-the-Lake has to offer. Located just minutes away from the center of town with shops, restaurants, and the Shaw Festival, as well as golf and wineries, this unique offering is a great opportunity! (id:60626)
Royal LePage/j & D Division
2455 Rebecca Street
Oakville, Ontario
ATTENTION ALMOST 1/2 AN ACRE LOT IN SOUTH WEST OAKVILLE. GREAT OPPORTUNITY TO LIVE IN/RENOVATE OR BUILD YOUR DREAM HOME ON YOUR DREAM LOT. 100' FRONTAGE AND 198' DEEP. REBECCA STREET IS THE NEW LAKESHORE ROAD ADDRESS WITH MULTI MILLION DOLLAR HOMES GOING UP IN THE AREA. THE CURRENT HOME IS A QUAINT BUNGALOW THAT HAS BEEN MAINTAINED BEAUTIFULLY, A LOVED HOME FOR MANY MANY YEARS. LARGE SUNNY YARD WITH NORTH WEST EXPOSURE. WALK TO BRONTE VILLAGE, HARBOUR, SHOPS AND RESTAURANTS. CONVENIENTLY LOCATED TO SCHOOLS, PARKS AND TRANSIT. (id:60626)
Sutton Group-Admiral Realty Inc.
130 Saturn Road
Toronto, Ontario
Welcome To 130 Saturn Road In Beautiful Prime Etobicoke! This Detached 2-Storey, 4+1 Bdrm/5 Bath, 2895 SqFt Custom-Built(2019) Family Home Complete With Finished Bsmt With Infrared Sauna & Massive Rec Room W/ W-Out To The Gorgeous Entertainer's Yard Featuring A 34' X 24' x 20' Inground Saltwater Pool, Sitting On A Massive 74.26' x 164.67' Lot And Sparing Not A Single Expense. From The Sprawling Main Floor Open Concept Living Room With Gas Fireplace & Soaring 19' Ceilings, To The Open Concept Gourmet Chef's Kitchen With Large Breakfast Bar Perfect For Lazy Sunday Mornings Over Coffee And Brunch With The Family +++. This Showpiece Offers All The Luxury And Opulence The Discerning Buyer Could Ask For, At An Incredible Price Point. Located In A Thriving Community & Incredibly Convenient Location Steps To Schools/Shopping/Parks/Transit/Hwys +++. Dble Garage (With Elec. Car Charge), 6 Car Parking, Inground Saltwater Pool With Solar Panel Heating, Infrared Sauna, In-Law Capability +++. (id:60626)
RE/MAX West Realty Inc.
1167 11871 Horseshoe Way
Richmond, British Columbia
Rare opportunity to acquire a 4,237 SF strata warehouse in Richmond's highly sought-after Riverside Industrial Park. Built in 1993 and zoned IB1 (Industrial Business Park), this well-maintained property offers a grade-level loading door, long driveway with 42' truck turning radius, and 3-phase power, ideal for warehousing, light manufacturing, or service-based operations. Approx. 18'20 ft clear ceiling height with a functional layout that includes open warehouse space and finished office area. Currently leased to a quality tenant on a Triple Net (NNN) lease to April 2027, with two (2) additional 3-year renewal options at market rates. Excellent location with quick access to Highway 99, YVR, Deltaport, and the U.S. border, plus convenient amenities nearby at Ironwood Plaza. A rare opportunity for investors seeking stable income and long-term growth, or for owner-users planning future occupancy. (id:60626)
RE/MAX Crest Realty
101 Entrance Drive
Bracebridge, Ontario
Discover a unique opportunity at 101 Entrance Drive, Bracebridge, being sold under power of sale. This repurposed foundry building in the heart of Muskoka offers an impressive 10,000 sq/ft of retail space and approximately 19,000 sq/ft of versatile multi-use area, previously utilized as an event center. Situated on 2 acres of land, this property boasts tall ceilings and two convenient parking areas, making it ideal for a variety of ventures. Enjoy the charm of Bracebridge and beautiful parks such as Bracebridge Bay Park. This property is perfect for those looking to invest in a vibrant community with endless potential. Don't miss out on this exceptional opportunity! **EXTRAS** Property being sold in as is condition., Taxes to be confirmed (id:60626)
RE/MAX All-Stars Realty Inc.
888 Innisfil Beach Road
Innisfil, Ontario
Outstanding Investment Opportunity: Prime Professional Office Space in Downtown Alcona. Strategically located on Innisfil Beach Road in the heart of Alcona's busy commercial corridor, this updated free-standing commercial building offers exceptional exposure and long-term potential for investors or owner-users. Currently configured with 16 private offices, the layout is ideal for medical, legal, or other professional services. With flexible zoning that allows for a wide range of commercial uses, this property offers immediate potential for multi-tenant leasing or a turn-key space for a growing practice or firm. Recent updates ensure a modern, professional presentation, supported by gas heating, central air, and well-maintained interior finishes. The site boasts 20+ on-site parking spaces, a rare asset in a downtown setting and critical for client-facing businesses. Located just minutes from the lakefront, with steady year-round traffic, this location is a key part of Alcona's vibrant growth. Vacant possession available making this an excellent opportunity for investors looking to secure a high-demand professional building in a rapidly developing market. (id:60626)
Century 21 B.j. Roth Realty Ltd.
729 Ivy Avenue
Coquitlam, British Columbia
An excellent opportunity in East Burquitlam! Situated within the City of Coquitlam´s proposed Shoulder and Corridor Plan, this property is in an area identified for future townhouse residential development. With strong demand for medium-density housing and excellent redevelopment potential, this is a prime opportunity for developers and investors. Buyers to confirm zoning with the City of Coquitlam. Don´t miss the chance to be part of East Burquitlam´s next chapter. (id:60626)
Exp Realty
84-90 Main Street
Bishop's Falls, Newfoundland & Labrador
Situated in the Town of Bishop's Falls is this well established hardware store located at 84-90 Main Street. This is a great opportunity to own your very own well established business and be your own boss. This property features a main retail and warehouse building with 8125 sqft of floor space , 4400 sqft detached storage building and an additional detached storage building with 1500 sqft of space . This property is situated on a large lot with 3.62 Acres of land . Interior of main building features retail space, office, bathroom and additional room that could be utilized as a second office or more storage as well as a warehouse out back for additional storage for materials . This building is heated by mini split heat pumps, baseboard heaters and fan forced with a 400 AMP electrical service. This business is being sold turn key so don't delay, call for your private viewing of this establishment. (id:60626)
Keller Williams Platinum Realty - Grand Falls
5692 Knight Street
Vancouver, British Columbia
This property offers great potential for both investors and builders. The home features 2 bedrooms and q full bathroom upstairs, plus a separate 1 bedroom, 1 bathroom suite downstairs with its own private entrance. Located in a highly convenient neighborhood at Knight Street and 41st Avenue, it is close to schools, public transit. (id:60626)
Multiple Realty Ltd.
160 King Street E
Mississauga, Ontario
Exceptional Freestanding Building in Prime Mississauga Corridor! This remarkable freestanding property presents a rare opportunity in one of Mississauga's most dynamic and rapidly evolving areas. Positioned on a prominent, high-traffic street surrounded by new developments, the building offers unmatched visibility and versatility for a variety of professional or commercial uses. Ideally located minutes from the Cooksville GO Station, and just steps from the Hurontario LRT line and the planned Dundas LRT line (with a future stop one block away), the property provides superb connectivity throughout the city and the Greater Toronto Area. Convenient access to major highways and one of Mississauga's busiest intersections further enhances its accessibility and appeal. The interior features seven spacious offices, two washrooms, and a full kitchen, making it well-suited for office, medical, or professional service use. A new gas furnace is scheduled for installation, ensuring year-round comfort and efficiency. Situated on a prominent corner lot, the property benefits from outstanding exposure, with hundreds of vehicles passing daily. There is potential to expand the driveway for additional parking and create a secondary access point, maximizing both functionality and long-term value. (id:60626)
Royal LePage Real Estate Services Phinney Real Estate
160 King Street E
Mississauga, Ontario
Exceptional Freestanding Building in Prime Mississauga Corridor! This remarkable freestanding property presents a rare opportunity in one of Mississauga's most dynamic and rapidly evolving areas. Positioned on a prominent, high-traffic street surrounded by new developments, the building offers unmatched visibility and versatility for a variety of professional or commercial uses. Ideally located minutes from the Cooksville GO Station, and just steps from the Hurontario LRT line and the planned Dundas LRT line (with a future stop one block away), the property provides superb connectivity throughout the city and the Greater Toronto Area. Convenient access to major highways and one of Mississauga's busiest intersections further enhances its accessibility and appeal. The interior features seven spacious offices, two washrooms, and a full kitchen, making it well-suited for office, medical, or professional service use. A new gas furnace is scheduled for installation, ensuring year-round comfort and efficiency. Situated on a prominent corner lot, the property benefits from outstanding exposure, with hundreds of vehicles passing daily. There is potential to expand the driveway for additional parking and create a secondary access point, maximizing both functionality and long-term value. (id:60626)
Royal LePage Real Estate Services Phinney Real Estate

