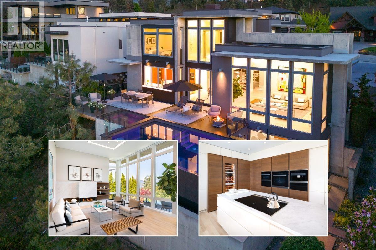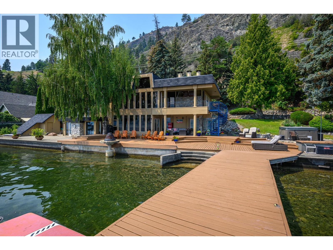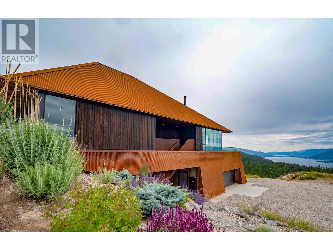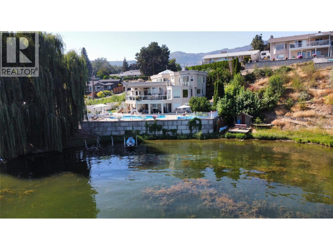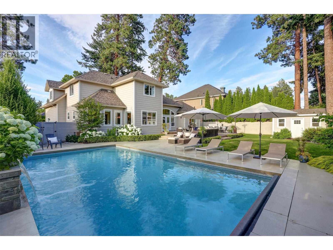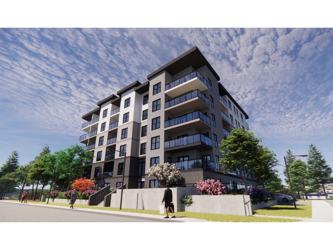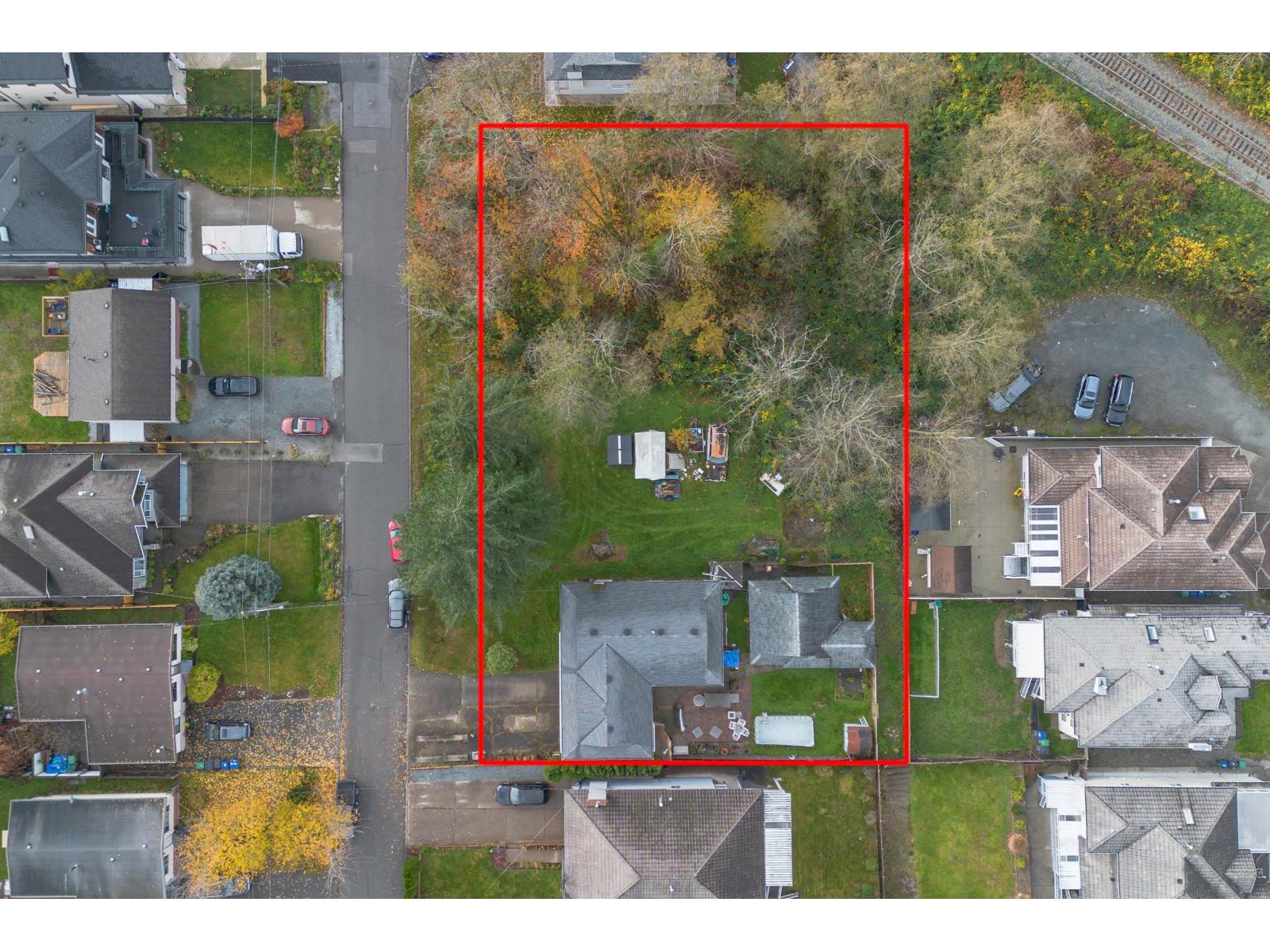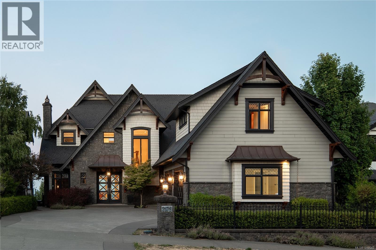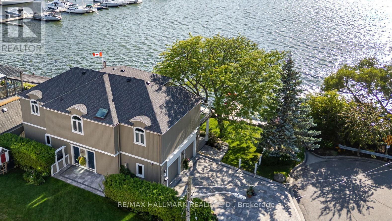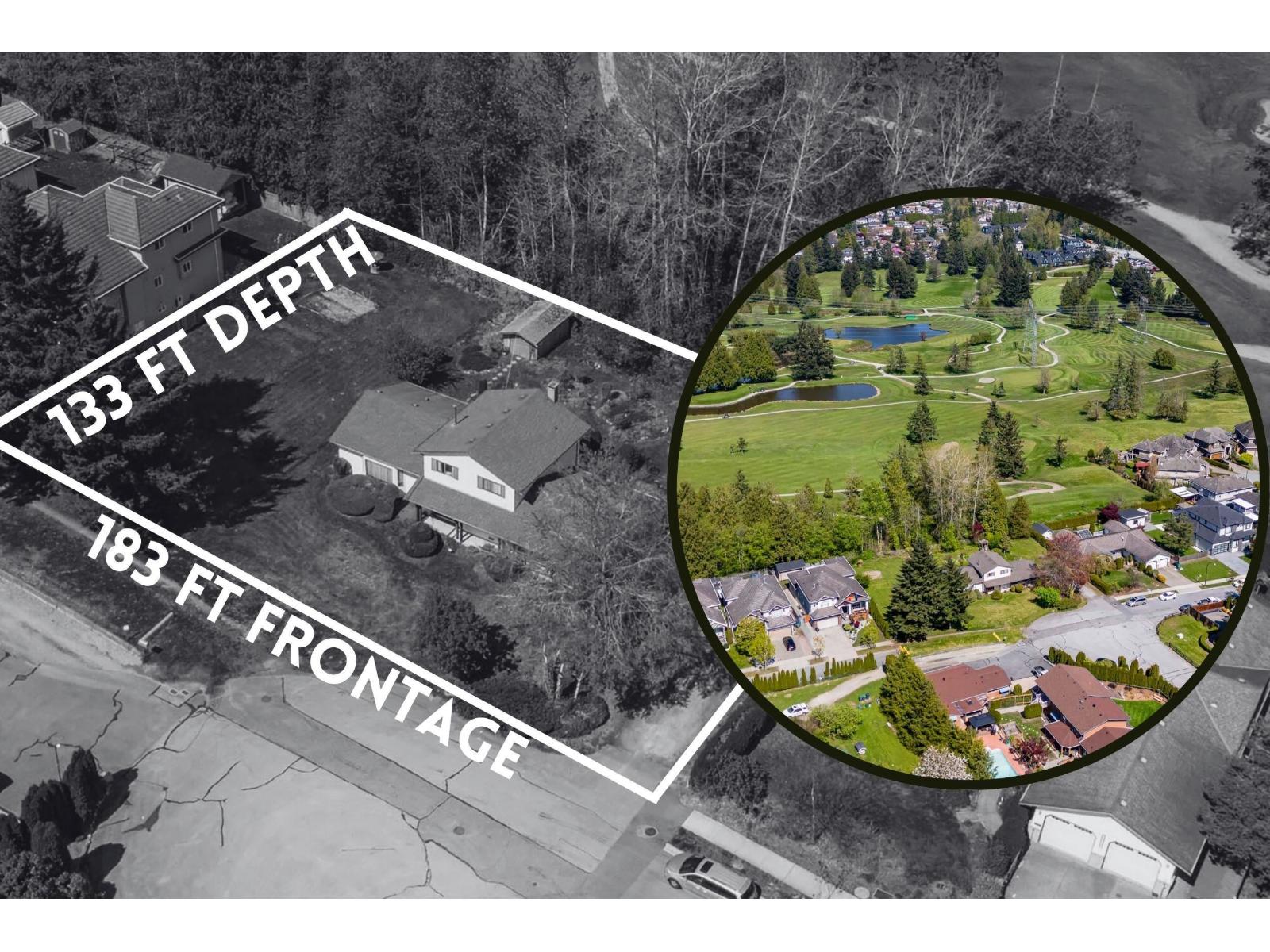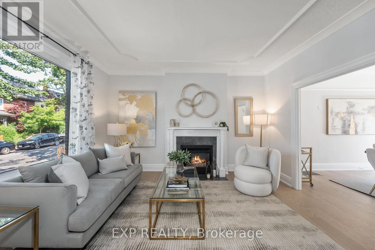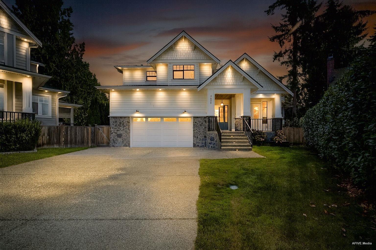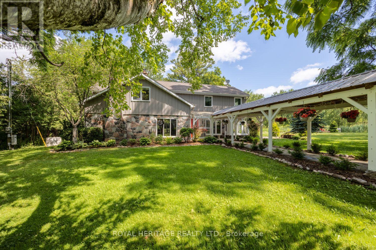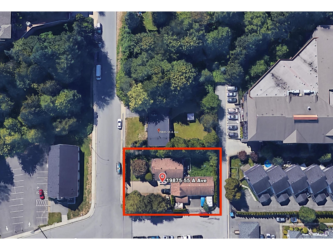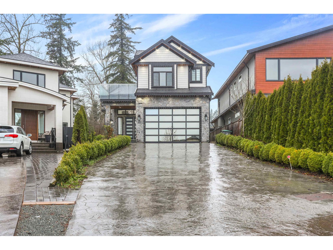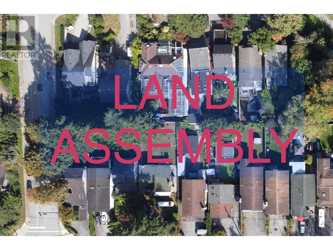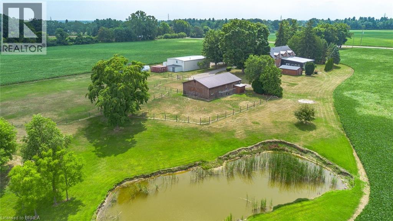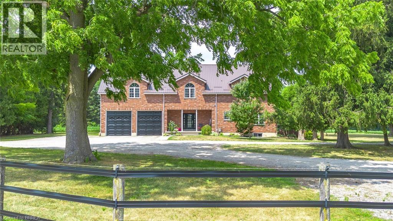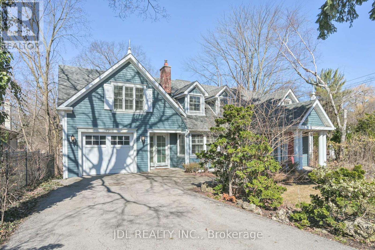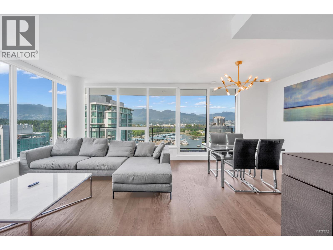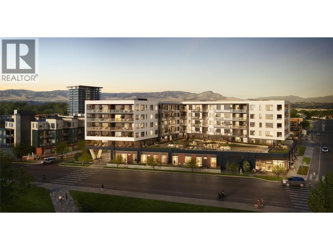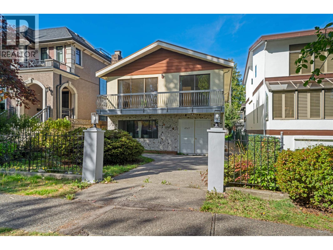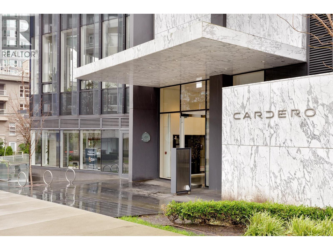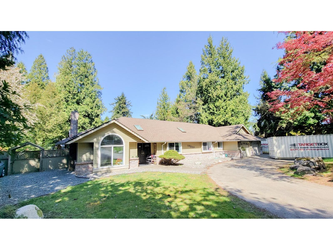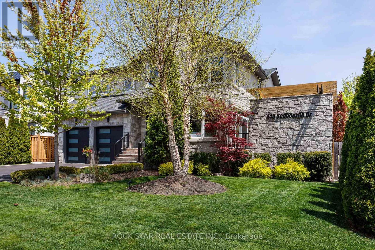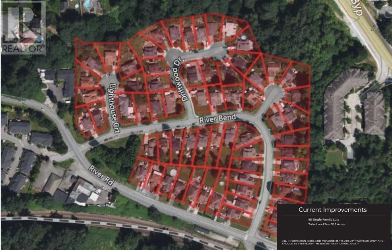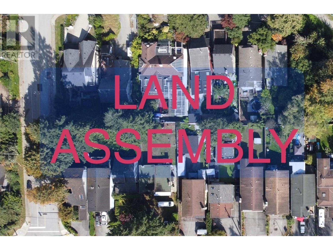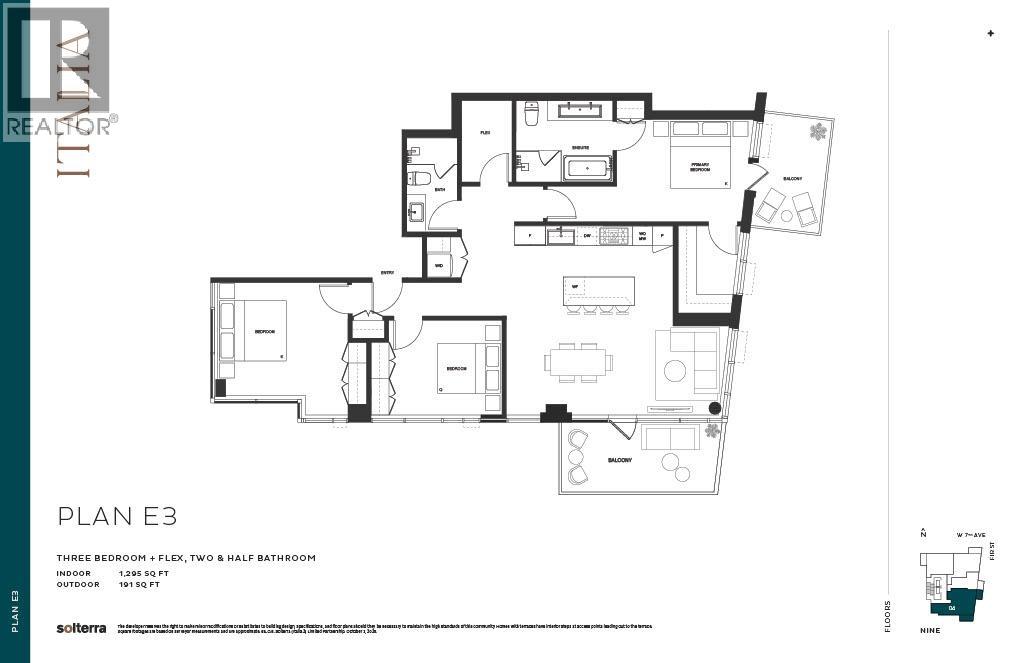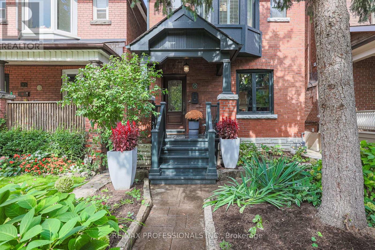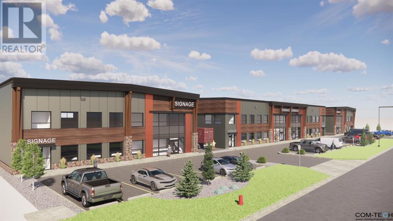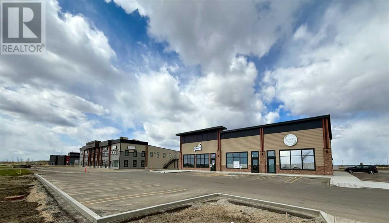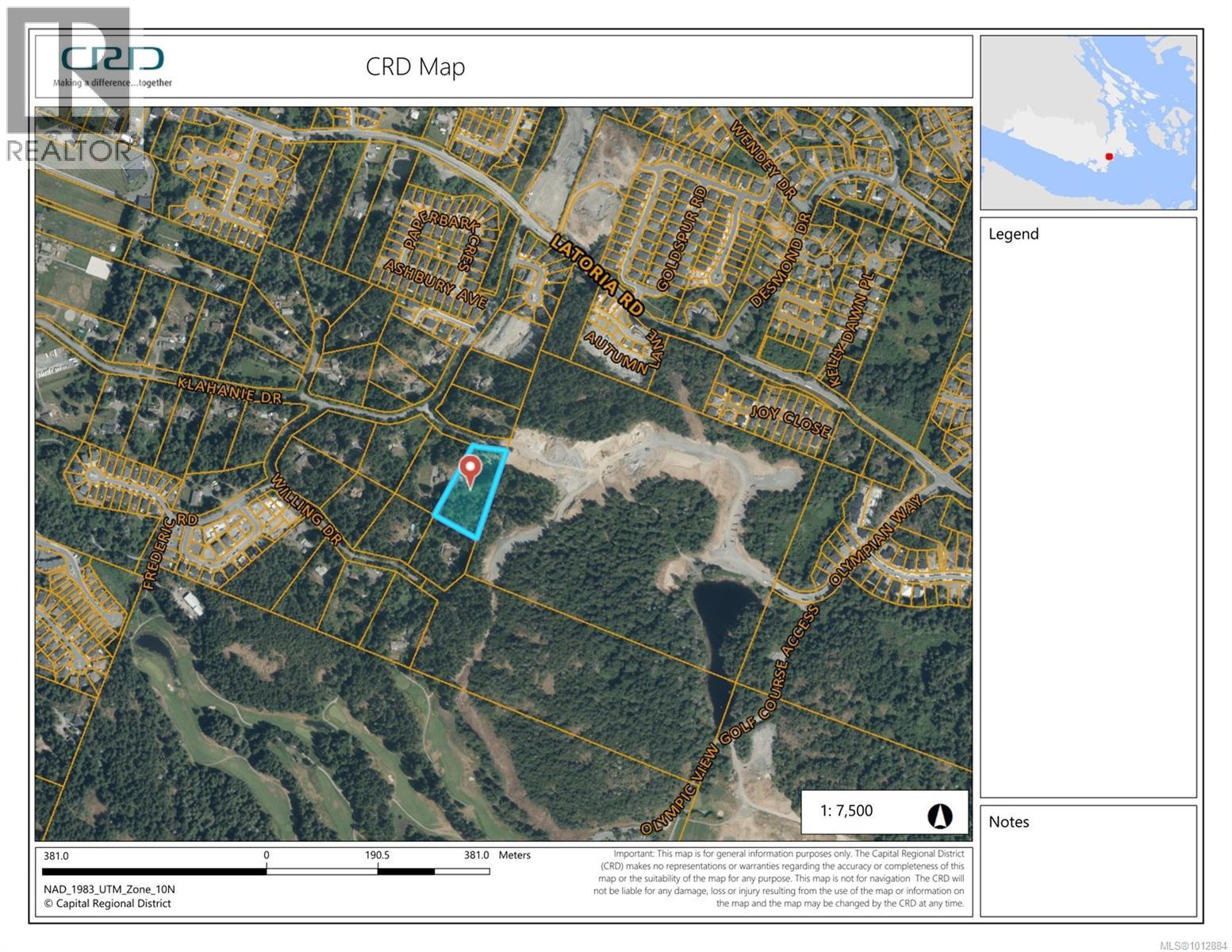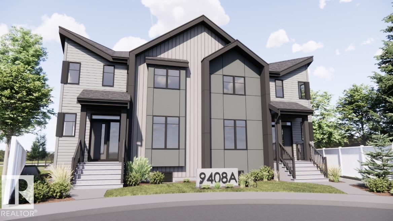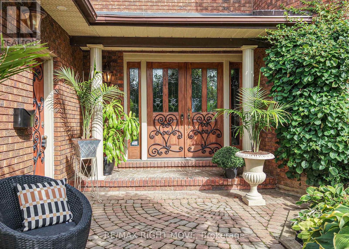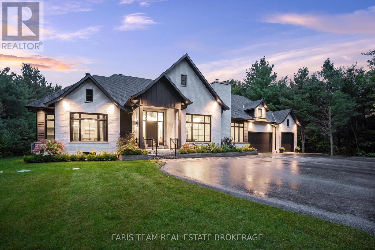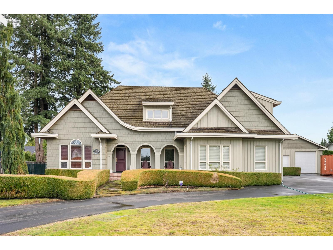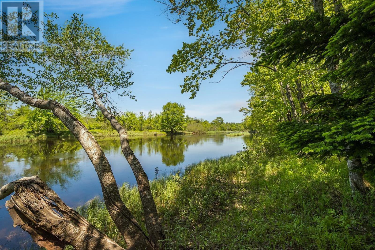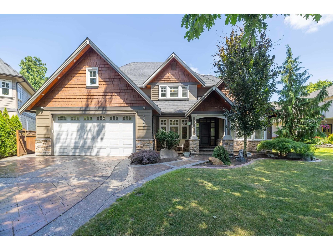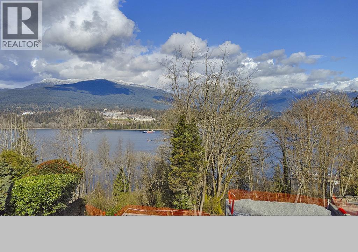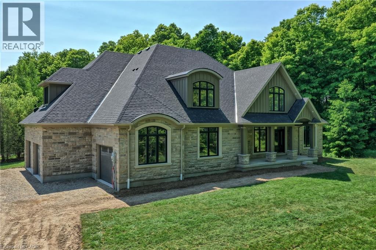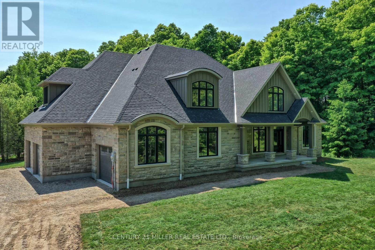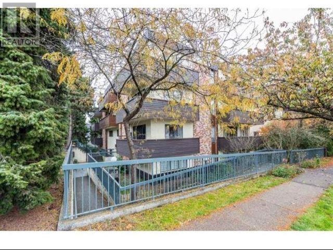1076 Westpoint Drive
Kelowna, British Columbia
Discover extraordinary design and elevated living in this striking concrete-and-glass home in Kelowna’s coveted Lower Mission. This one-of-a-kind residence captivates with panoramic views of Okanagan Lake, the city skyline, and surrounding vineyards. From the moment you arrive, the home’s bold form and refined craftsmanship set the tone. A dramatic floating-stair staircase, European white oak floors, and high-gloss stretch ceilings with ambient inset lighting underscore the sophisticated aesthetic. Floor-to-ceiling commercial-grade windows capture the landscapes, while open-concept living flows effortlessly to the outdoors. Entertain on a grand scale: full nano-doors open from the main floor to multiple patios and seating areas, including a built-in eating bar with a nano pass-through window. Head up to the rooftop patio and unwind in the hot tub or the eye-catching infinity pool—designed to appear as though it’s floating above the terrain. The designer kitchen is built for both performance and show-stopping style: two-tone Liecht cabinetry, top-of-the-line Miele appliances. A built-in espresso machine, double ovens, cooktop, fridge, freezer, wine fridge, all seamlessly integrated to host gatherings of any magnitude. See firsthand how this home sets a new standard for contemporary living in Kelowna. (id:60626)
RE/MAX Kelowna
8180 Tronson Road
Vernon, British Columbia
This one-of-a-kind property offers 338 feet of pristine lake frontage on two titles, plus a 240’ x 140’ foreshore lease. Nestled on a private, gated, flat lot just minutes from downtown Vernon, this 6-bed, 3-bath character home blends vintage charm with modern updates. The upper level features vaulted ceilings, floor-to-ceiling windows, an open living/dining area, a large rec room with fireplace, 4 renovated bedrooms, a cedar sauna, and full bath. The lake level offers a bright, open-concept kitchen/living/dining space with walkout access to the waterfront as well as 2 more bedrooms and 2 full baths. Outdoor living shines year-round with a hot tub, gas fire pit, covered seating, private dock with 2 boat lifts, walk-out beach, and expansive lawn. Includes 4 gas fireplaces, oversized double garage, workshop, and storage. Ideal for four-season enjoyment for entertaining, or as a legacy estate. Only a 45 minute commute to SilverStar Resort, 30 minutes to YLW, 20 minutes to Predator Ridge Resort. The Okanagan truly has it all! Move-in ready and truly unique—don’t miss it! (id:60626)
RE/MAX Vernon
7080 Glenfir Road Lot# Lot 9
Naramata, British Columbia
Set high above the valley floor, where eagles glide and panoramic views unfold to the distant horizon, lies a private sanctuary seamlessly integrated into the rugged terrain. Carved into rocky outcrops and overlooking sweeping lake vistas, this extraordinary residence offers a rare harmony between natural majesty and architectural brilliance. Even the sky seems bigger and bolder up here! Just beyond Naramata, you ascend the winding road towards Chute Lake to this masterpiece, conceived and brought to life by the renowned Omar Gandhi Architects. Every detail reflects a deep reverence for the surrounding landscape. Anchored firmly into the hillside, the structure rises organically from the earth. The lower level and garage support the elevated main living spaces, where floor-to-ceiling glass and expansive sliding doors erase the boundaries between inside and out. To the south and west, uninterrupted views of the Okanagan Valley command attention, while to the north, the property is bordered by Okanagan Mountain Provincial Park. Proximity to the protected lands ensures lasting privacy and tranquility. (id:60626)
Landquest Realty Corp. (Interior)
Landquest Realty Corp (Northern)
8330 22nd Avenue
Osoyoos, British Columbia
LAKELOVERS WELCOME! Custom waterfront home on quite cul-de-sac. Open living design. Gourmet kitchen, granite counters, 2 ovens, prep sink in magnificent island with plenty of seating around to enjoy your guests while cooking with the picture perfect lake background. Huge walk-in pantry. Designed for ultimate lakeviews & privacy. Tile and hardwood flooring. Lower level has roughed in room for home theatre, gym or games room, get creative. Full 2 bedroom in-law suite(unauthorized) in lower walk out basement. you'll also find a private studio recroom area here. Spacious and pampering primary bedroom with 3 sided fireplace, and soaker tub overlooking the lake & private deck perfect spot to watch the night sky. Mainfloor deck is large enough to host the largest family & overlooks the inground pool. Lower deck is poolside and offers shade on those extra hot summer days. Pool has slide & outdoor shower plumbed hot and cold! Special features of this home are multi-zoned in-floor heating, tile flooring, amazing natural light provided by the central architectural feature skylight & fire suppression sprinklers throughout, new roof in 2024, new rooftop air-conditioner in 2023, new deck surfacing in 2020, 3 gas f/p and complete with double car garage. This private Lakefront home will not disappoint and is a must see. A great multi-generational/ family home Book your private viewing today. Measurements should be verified if important. Seller is a licensed REALTOR. (id:60626)
RE/MAX Realty Solutions
1 A510 Island
The Archipelago, Ontario
A 4.7 acre parcel enhanced with two charming restored century cottages, 1 A510 island is located on a protected channel just moments from the storied Ojibway Club. The compound comprises a three-bedroom main cottage sited on the north shoreline and a separate sleeping cabin to the south west. Extensive renovations and upgrades have been made on both cottages. The main cottage is oriented to capture water views from every room with generously proportioned windows and an open plan great room with brick & stone fireplace. A network of trails leads to the one bedroom guest cottage . The land to the south and east is Crown or GBLT holdings thus ensuring privacy. Sited on a protected secondary channel allows for the superb swimming, kayaking, and canoeing. Sailing, fishing and boating excursions are moments away to the west and immediately to the east is the Ojibway Club, the social centre of Pointe Au Baril with community activities, tennis, fine dining, and children's camp. Given the lot size further structures would be permitted should one choose to expand the family compound. All wooden structural supports have been replaced & reinforced, both structures have all new T&G paneling throughout, new oak flooring, rebuilt brick & stone fireplace and chimney, new asphalt shingles new decks/steps, new septic system. Off grid, powered by propane and solar. (id:60626)
Royal LePage Meadowtowne Realty
531 Metcalfe Avenue
Kelowna, British Columbia
Located in Kelowna’s prestigious Lower Mission, this exceptional 6-bed, 5-bath home offers nearly 5,200 sq. ft. of refined living on a private 0.31-acre lot. Just a short stroll to the lake, beaches, and top-rated schools, the location offers both convenience and a serene lifestyle. Surrounded by mature evergreens and refreshed landscaping, the property blends architectural presence with thoughtful modern upgrades. Recent updates include new flooring, paint, lighting, appliances, and enhancements to the kitchen, laundry, primary suite, and lower level—reflecting pride of ownership and timeless style. The layout suits family living, with a dramatic Great Room featuring 17-foot ceilings, a main-floor primary bedroom suite, four upper bedrooms, and a flexible lower level with a rec room, family room, and a guest room. Potential for an in-law suite with private walkout. Outside, the backyard has been reimagined for relaxation and entertaining—complete with a hot tub, lush gardens, and ample space to unwind. A custom wet bar anchors the main floor, offering a perfect gathering space. The Italian marble-clad ensuite and updated powder room add a touch of luxury while preserving the home's warmth and livability. A rare opportunity to own a beautifully upgraded home in one of Kelowna’s most sought-after neighborhoods. (id:60626)
RE/MAX Kelowna
19845 55a Avenue
Langley, British Columbia
6 STORY LOW RISE APARTMENT DEVELOPMENT PROPERTY! These stand alone 2 parcels are ready for development applications, and Langley City has the fastest turnaround time in the lower mainland! The 2 lots total 26,822 sq. feet and zoned 2.1 FAR! This 16,422 sq. foot lot features a well maintained 4 bedroom 2.5 bath home siding green space with 2 road frontages and great tenants. 3 beds and 2.5 bath up, kitchen and living on main, one bedroom suite in basement. Renovations in 2018 include kitchen, laminate floors, fresh paint in and out, electric panel, hot water tank in 2022 etc. Walking distance to future skytrain, close to shopping, schools and parks. A rare investment opportunity-act now! (id:60626)
Nu Stream Realty Inc.
11961 97a Avenue
Surrey, British Columbia
ROYAL HEIGHTS - Developer and Investor Alert! Prime development potential in North Surrey! A rare find in Surrey with ~ 200 foot frontage! Potential subdivision for 4 R3 zoned 5,000 sf homes (previously subdivided). Property within a Frequent Bus Stop Area (FBSA) that may allow for up to 6 dwelling units per lot with no parking requirements. Buyer to perform due diligence, confirm zoning and feasibility with City of Surrey. An excellent opportunity in a rapidly growing area. The property includes a 2,800 sf 5 bedroom home for rental income while you plan your development. (id:60626)
RE/MAX Colonial Pacific Realty
2179 Spirit Ridge Dr
Langford, British Columbia
Elevated on the picturesque slopes of Bear Mountain, 2179 Spirit Ridge Drive presents over 6,200 sq. ft. of exquisitely crafted living space across three thoughtfully designed levels. This 4-bedroom, 6-bathroom residence seamlessly blends luxury and comfort, showcasing refined details such as soaring 10-foot ceilings, five gas fireplaces, a double garage, and a gourmet chef’s kitchen. From the covered patio—complete with an outdoor kitchen and jetted pool—take in sweeping vistas of Mt. Baker, an idyllic setting for both intimate gatherings and grand entertaining. Inside, the open-concept main level is flooded with natural light through expansive walls of glass, illuminating the spacious living and dining areas. The upper level is anchored by a remarkable primary suite, a true sanctuary with 13-foot vaulted ceilings, floor-to-ceiling windows, a spa-inspired 5-piece ensuite, dual walk-in closets, and a private balcony with a hot tub overlooking breathtaking views. Two additional bedrooms, each with its own 4-piece ensuite, provide comfort and privacy. The lower level is dedicated to recreation and well-being, featuring a media room, fitness studio, and even a private hockey rink, along with a guest bedroom for visiting family or friends. Situated near pristine lakes, verdant parks, and excellent schools, this exceptional home epitomizes elegance, lifestyle, and location in perfect harmony. (id:60626)
The Agency
1275 Wharf Street
Pickering, Ontario
An impressive 90 feet of private shoreline on Frenchmans Bay! This amazing property offers true direct and sheltered waterfront access a rarity anywhere in the GTA. Complete with 4-bedrooms and three full baths, this custom home offers a unique layout with breathtaking views from the second-story kitchen and living room, where expansive windows open onto a spacious wraparound veranda. Nestled in the heart of Frenchmans Bay Nautical Village, youre steps from the beach, scenic trails, marinas, and restaurants in a vibrant, southern-inspired community. The lifestyle is unmatched paddleboarding, sailing, and kitesurfing in summer, ice fishing and skating in winter all right at your doorstep. A rare opportunity, the property features a rebuilt breakwater and private dock with capacity for multiple vessels with direct access to Lake Ontario. Lovingly maintained by its original owners, this timeless home is ready for its next chapter of sunsets, waterfront beauty, and year-round recreation. (id:60626)
RE/MAX Hallmark Realty Ltd.
14971 76a Avenue
Surrey, British Columbia
Attn builders & developers - $75K below assessment!! Rare building opportunity in the heart of Surrey. 3-bed, 2100 sqft house sitting on a HUGE 24,292 sqft easily SUBDIVIDABLE lot. Large parcel offers 183-foot frontage (183x133), providing potential for multiple lots & BACKS ONTO A GOLF COURSE! Quiet lot sits in a beautiful location in the sought-after Chimney Hills neighbourhood - surrounded by sizable, upscale homes. Very well-kept & maintained 3-level split home with 3-beds, 3 bath, large den, spacious & bright living room w/ newer hot water tank & furnace, 10 year old roof, large secure storage room, double carport & plenty of extra parking. Don't miss out on this large lot, backing onto Guildford Golf Course w/easy access to parks, trails, schools, close to transit & 152 Street! (id:60626)
Macdonald Realty (Surrey/152)
29 Grace Street
Toronto, Ontario
Welcome To 29 Grace St Featuring *** 3 Separate Income-Generating Units *** Earn Up To $12,500/Month From Three Distinct, Self-Contained Spaces - Ideal For Investors, Multi-Generational Families, Or Those Seeking Flexible Living Options. This Renovated 2.5-Storey Home Blends Timeless Charm With Modern Design, Offering A Legal Basement Suite With Separate Entrance And A Custom-Built Laneway Suite. The Main Home, Renovated In 2024, Showcases Brand-New Windows, Wide-Plank White Oak Engineered Floors, And A Custom Kitchen With Stainless Steel Appliances, Generous Cabinetry, And A Dedicated Dining Area Flowing Into A Bright, Cozy Living Room With Fireplace. Upstairs, The Second Level Features Three Spacious Bedrooms, An Updated Main Bath, And A Large Laundry Area With Space For A Creative Workspace. The Third Floor Offers A Sleek 3-Piece Bath, Flexible Living Area, And Stunning Skyline Views Including The CN Tower. The Legal Basement Suite Boasts 8-Ft Ceilings, Two Bedrooms, Two Bathrooms, Full Kitchen With Breakfast Bar, Stainless Steel Appliances, And In-Suite Laundry - Perfect For Strong Rental Income. The Laneway Suite (2023) Includes Parking For Two, One Bedroom, Open-Concept Living/Dining, In-Suite Laundry, Skylight, And Rooftop Space - Ideal For Guests, Tenants, Or Extended Family. Enjoy Summer Entertaining In The Private Backyard Oasis. Further Upgrades Include New Roof (2023), Furnace, A/C & Tankless Water Heater (2025). Furniture Negotiable. Permits Available Upon Request. Steps To Trinity Bellwoods Park, Shops, Cafes & Restaurants - Urban Living At Its Finest! (id:60626)
Exp Realty
3656 206a Street
Langley, British Columbia
Your dream home awaits in the heart of Brookswood! This custom 7-bedroom residence offers refined living with a chef's kitchen featuring a large centre island, Electrolux appliances, a 6-burner gas range, and double ovens. A private dining room with wet bar sets the stage for elegant entertaining. The main floor features a grand living room with vaulted ceilings and a stone fireplace, Sonos speakers throughout and a dog wash station in the laundry room. A rare second primary on the main opens to the 532 sq. ft. covered patio with built-in BBQ, surround sound, and privacy screen for year-round enjoyment. Upstairs, the primary retreat boasts a spa-inspired ensuite, massive walk-in, and private patio. The basement includes a gym, separate entrance, laundry and 2-bedroom suite potential. (id:60626)
RE/MAX All Points Realty
4395 Westney Road N
Pickering, Ontario
Welcome to this A One-of-a-Kind Private Country Estate. This extraordinary modern farmhouse is nestled on 7.91 acres, surrounded by nature and featuring a protected pond that attracts local wildlife. *Bonus* Detached 3-car garage, has a separate Guest Studio featuring an open concept living, dining, kitchen area, 3-piece bath, and walk-out to a private deck ideal for in-laws, or guests.The property offers a rare blend of privacy, elegance, and opportunity. The Main house is Over 3,000 Sq.Ft. of living space and includes 3 fireplaces , and 5 skylights. The large chefs kitchen has a center island and granite counters making it the perfect space for hosting many memorable gatherings.The large family room is wired for surround sound, has a wet bar and walk-out to an enclosed solarium. The show-stopping great room has beamed cathedral ceilings and walk-out to the patio. The modern glass stairway and skylight lead to the upper level where the luxurious primary bedroom has heated floors and a 5-piece spa ensuite, including a soaker tub. The 2nd bedroom has a walk-out to a private sundeck overlooking the tranquil pond. The main house is heated with an Energy-efficient geothermal heating/cooling system (2009) +propane.The barn is equipped with hydro, paddocks, a 2nd floor paradise for workshop pros, and an insulated art studio with views of the pond. The property is zoned agricultural and beautifully landscaped with perennial gardens, greenhouse, apple, pear, cedar trees plus private, peaceful walking trails. Located directly across from the Claremont Nature Centre and just minutes to Hwy 407, 412, and all minutes from city amenities. This estate offers a peaceful retreat without sacrificing convenience. Endless Possibilities, perfect for a multi-generational family, boutique event venue, destination dining experience or simply your own private escape from city congestion. Don't miss this opportunity to own a truly special property blending historic charm with modern luxury. (id:60626)
Royal Heritage Realty Ltd.
19875 55a Avenue
Langley, British Columbia
6 STORY DEVELOPMENT PROPERTY! 2.1 FAR. This 10,400 sq. foot corner lot has 3 road frontages giving it maximum flexibility. 4 bed 2 bath home features newer roof and updates over the years. Call or text for more details. Value mainly in land, home being sold "as is where is." DO NOT ENTER PROPERTY OR DISTURB OWNERS (id:60626)
Real Broker B.c. Ltd.
7869 167 Street
Surrey, British Columbia
Luxury Living in Fleetwood! This stunning custom-built home sits on a 9,572 sq. ft. lot, offering mountain views and a private backyard oasis backing onto a greenbelt with a built-in BBQ, gazebo, radiant heating, and accent lighting. Inside, 11-ft ceilings, multiple living areas, and a chef's kitchen with double islands, high-end appliances, and a butler's kitchen create a luxurious feel. Features 6 bedrooms all with ensuites, a lavish primary suite with a balcony, a spacious media room with a wet bar, and a CCTV security system. Plus, two self-contained 2-bedroom suites, perfect for generating substantial rental income or accommodating extended family. A rare opportunity for luxury living with strong investment potential. Book your viewing today! (id:60626)
Royal LePage - Wolstencroft
1340 E Keith Road
North Vancouver, British Columbia
Few and far between development opportunity in North Vancouver. The entire potential assembly, through consolidation and sale have some probability for redevelopment. Keith Road and Mountain Highway have increased in importance as DNV and the rest of the North Shore east west connectivity. The site is located in the lower Lynn Town Centre, one of the four key growth areas in the DNV and one of two Regional Town Centres recognized by Metro Vancouver in the DNV. Land Assembly, East Keith Road and East 8th Street. All Properties to be sold in conjunction with each other. (id:60626)
RE/MAX Crest Realty
81 Mcgill Road
Mount Pleasant, Ontario
An exceptional farm located on prime agricultural land of 53 acres in the County of Brant. The 2001 Red Brick two story home is move in ready and shows beautifully. Updated with new kitchen (2018),upper floor baths ( 2017), basement bath (2024), upper hardwood floors (2019), roof (steel) furnace and air ( 2019), owned hot water tank ( 2021), well 2008. Main floor is open concept great room /dining and kitchen with pot lights, upgraded stainless appliances, counters, island and double sink. hardwood and tile floors, high ceilings, big windows , gas fireplace, french doors to deck. 2pc bath on this floor and storage pantry. Double closets. Entrance to double garage. Grand stair case to upper floor where you will love the huge family room with gas fireplace and entertainment centre, tucked away laundry area, room for card table and office area in this big room with vaulted ceilings.. Three spacious bedrooms. Primary with walk in closet and lovely four piece ensuite. 4pc family bath. Round top windows throughout his level that allow wonderful views ! recreation room, 3pc bath and fourth bedroom in basement. Lots of storage. A completely self contained addition contains a gorgeous inground saltwater pool room with stamped concrete heated floors, windows all the way around, french doors , vaulted ceilings and top of the line HRV system which prevents any condensation and keeps the temperature even. What a great exercise option, family gatherings, pool parties and just to enjoy being in a resort like atmosphere at your own home. Separate 60 x 40' steel workshop with second floor office. Air conditioned and cooled. Two piece bath. 33 x 32' building can be utilized as a guest cottage, second family living, permitted for store or office , has tall ceilings, white washed walls and 2pc bath ( easy to ad a shower..) this building has its own furnace with air. and its own septic.. Small finished building for exercise or office. Pond and fenced paddocks. Three box stalls. (id:60626)
Century 21 Heritage Group Ltd
81 Mcgill Road
Mount Pleasant, Ontario
An exceptional farm located on prime agricultural land of 53 acres in the County of Brant. The 2001 Red Brick two story home is move in ready and shows beautifully. Updated with new kitchen (2018),upper floor baths ( 2017), basement bath (2024), upper hardwood floors (2019), roof (steel) furnace and air ( 2019), owned hot water tank ( 2021), well 2008. Main floor is open concept great room /dining and kitchen with pot lights, upgraded stainless appliances, counters, island and double sink. hardwood and tile floors, high ceilings, big windows , gas fireplace, french doors to deck. 2pc bath on this floor and storage pantry. Double closets. Entrance to double garage. Grand stair case to upper floor where you will love the huge family room with gas fireplace and entertainment centre, tucked away laundry area, room for card table and office area in this big room with vaulted ceilings.. Three spacious bedrooms. Primary with walk in closet and lovely four piece ensuite. 4pc family bath. Round top windows throughout his level that allow wonderful views ! recreation room, 3pc bath and fourth bedroom in basement. Lots of storage. A completely self contained addition contains a gorgeous inground saltwater pool room with stamped concrete heated floors, windows all the way around, french doors , vaulted ceilings and top of the line HRV system which prevents any condensation and keeps the temperature even. What a great exercise option, family gatherings, pool parties and just to enjoy being in a resort like atmosphere at your own home. Separate 60 x 40' steel workshop with second floor office. Air conditioned and cooled. Two piece bath. 33 x 32' building can be utilized as a guest cottage, second family living, permitted for store or office , has tall ceilings, white washed walls and 2pc bath ( easy to add a shower..) this building has its own furnace with air. and its own septic.. Small finished building for exercise or office. Pond and fenced paddocks. Three box stalls. (id:60626)
Century 21 Heritage Group Ltd
2862 W 22nd Avenue
Vancouver, British Columbia
This charming home is located on an expansive 39x122ft south-facing lot. Completely renovated down to the studs in 2005 and raised to accommodate a full-height basement. The open-concept main floor is thoughtfully designed with generous proportions, including an entertainment-sized living room, dining area, kitchen and den. Also, you'll find a master bedroom complete with a walk-in closet and ensuite bathroom, offering the convenience of one-level living. The lower level features a sizable recreation room and 3 additional bedrooms, offering potential for a suite if desired. The sun-filled south-facing backyard boasts a large deck and ample grassy space, perfect for outdoor entertaining. Located in an area with excellent school catchments-Trafalgar Elementary and Prince of Wales Secondary. (id:60626)
Nu Stream Realty Inc.
Lot Kendra Street
Moncton, New Brunswick
Opportunity is Knocking! This 16.55 Acres of land is located directly on the wheeler Blvd HWY offering approx. about 457 feet of HWY exposure and ending at the other end on Kendra Street. Zoning currently R3 which is Multiple Unit Dwelling Zone. Situated very close to Rallye Motors land, which is zoned SC (Suburban Commercial Zone). This land should have no problem to develop as a suburban Commercial Zone with City of Moncton Approval. One side of the land is approx. 1,811 Feet and the other side is approx. 2,318 feet and the lower level near Kendra is about 354 Feet. (id:60626)
Assist 2 Sell Hub City Realty
1207 Linbrook Road
Oakville, Ontario
Stunning William Hicks designed custom residence located on an outstanding premium wooded lot in sought after community of Morrison in prestigious Southeast Oakville.Open Concept White Kitchen/Family Room With Fireplace.W/O T To Deck With Hot Tub And Amazing Private 260'Deep Lot. 4 Bedrooms All W/ Their Own Ensuites.Master Bedroom With Skylights,Heated Floors In Ensuite. Both extra bdrms are complete w/ own ensuite baths. There are also 2 gourmet kitchens, one on main & one in bsmt. Office & Gym Complete W/Plenty Of Storage.Great Location...Close To Private Schools, Public Schools, Easy Access To Hwy. (id:60626)
Jdl Realty Inc.
2001 620 Cardero Street
Vancouver, British Columbia
OCEAN VIEW!! Cardero, the definition of pure luxury and elegance. Brand new Bosa built redefines the Vancouver skyline with distinctive and world class design by Henriquez Partners Architects. This truly exclusive collection site in the heart of Coal Harbour and is steps away from the city's best restaurants, parks, and entertainments. Coveted N/W corner 3 bedroom + 2.5 bathrooms, 1500+ sqft of living space, imported Italian kitchen w/premium Miele appliances + integrated technology. Quartz countertops with fully integrated sinks, with wide plank oak hardwood and limestone tile flooring. Bathroom floor-to-ceiling book matched porcelain Calacatta slab with contemporary design. 2 parking, SMART HOME technology, 24 hour concierge, gym, outdoor lounge and more! Open House: 11/15 (Sat) 2:30-4PM (id:60626)
Sutton Group-West Coast Realty
RE/MAX Crest Realty
3051 Abbott Street Unit# Cru 1 2 3 And 4
Kelowna, British Columbia
RLK Commercial is proud to present a rare opportunity to own small format boutique strata in Kelowna’s coveted Lower Mission neighbourhood. ALMA on Abbott offers brand new units from 776 SF up to 3,253 SF at the podium level of a newly built 87-unit residential development, slated for completion Fall 2025. Positioned just steps from the heart of Pandosy Village, this walkable, amenity-rich location benefits from pedestrian traffic, ongoing residential growth, and a well-established local customer base. The site offers visibility and signage opportunities along Abbott and Cedar, and presents a sleek and modern design. Owners will benefit from close proximity to the newly opened Pandosy Waterfront Park, offering an appealing lifestyle element to the day to day. This is a prime opportunity to establish your business within a rapidly evolving urban node, well suited for operators focused on both strategic location and value creation through real estate. (id:60626)
Royal LePage Kelowna
1155 Insight Drive Unit# 6, 7, 8
Nelson, British Columbia
Offered for sale is Units 6, 7 & 8 (12,860 SF) at Purcell Business Centre - the commercial business park you have been waiting for! Representing the Kootenays' first-ever institutional-grade industrial strata, the building is now ready for occupancy, and comprises 16 highly functional units ranging in size from 3,341 SF to 12,489 SF, or larger (inquire about custom unit sizes). Units come equipped with 22 ft. warehouse clear heights, 12'x11' overhead loading doors, 200 amps power, gas-fired radiant heating, separate utility metering, structural steel mezzanine, finished washrooms, exterior signage, fibre optic availability, 6-inch concrete slab, fire sprinkler system, highway-facing unit entrances, potential office or retail showroom, and access to +120 reserved and visitor parking stalls. Access to downtown Nelson provided within minutes or the Crowsnest Highway (Hwy 22) within 25 mins. The property's unzoned status further provides occupants with unmatched business flexibility and opportunities for potential use. Design-built in 2000 as a state-of-the-art manufacturing facility, the building has been fully retrofitted using local builders, tradespeople and design consultants. Each of the building's operational systems have been either fully replaced or upgraded, and with the seller offering flexible seller financing options, offers purchasers an exciting opportunity to purchase effectively brand-new real estate at pricing substantially below the cost of new construction. (id:60626)
Royal LePage Kelowna
4565 W 9th Avenue
Vancouver, British Columbia
Nestled in the prestigious and highly coveted Point Grey neighbourhood, this beautifully renovated residence offers the perfect blend of modern comfort and timeless character. Situated on a 3,780.21 SQFT lot (32.9' x 114.9), it boasts over 2,486 SQFT of thoughtfully designed living space, fully renovated in September 2025 to like-new condition with brand-new appliances, elegant lighting, fresh paint & custom cabinetry. The main and upper levels feature 3 spacious bedrooms and 2 full bathrooms with bright, open interiors ideal for family living, while the lower level offers a Partially renovated 2-bedroom suite with Separate entrance-an excellent mortgage helper or in-law accommodation. Enjoy the convenience of boutique shops, restaurants, services, and transit nearby, plus top schools including Queen Mary, Queen Elizabeth, Lord Byng Secondary, and the prestigious West Point Grey Academy. Move-in ready.Open House 2:00 to 4:00 pm Sun Nov 23rd. (id:60626)
RE/MAX City Realty
1201 620 Cardero Street
Vancouver, British Columbia
Explore the luxury of this flawless 3-bedroom suite at CARDERO by Bosa, a LEED certified residence crafted by Henriquez Partners Architects. In impeccable condition, this exclusive corner unit offers stunning northwest views of mountains, city, and water. With wide plank hardwood floors, a chic foyer leads to a spacious kitchen with marble accents, European cabinetry, and Miele appliances. The living and dining rooms, adorned with large corner windows, connect to a north-facing balcony, perfect for entertaining. The three bedrooms include a spacious primary suite with walk-in closet. Automated features, LED lighting, and premium amenities, including a 24-hour concierge, fitness center, and BBQ lounge, enhance the living experience. (id:60626)
Lehomes Realty Premier
17237 26 Avenue
Surrey, British Columbia
Discover serene country living at its finest with this beautifully renovated gem at 17237 26th Avenue in Grandview Heights, Surrey! Set on an expansive 30,000+ sqft rectangular lot, this 4 bed, 2 bath home offers 2,556 sqft of bright, open living space with large skylights, a gourmet kitchen, new flooring, and modern finishes throughout. Enjoy peaceful outdoor living with a private patio, fenced yard, and RV parking. Perfect for families, it's in the catchment for top schools and just minutes away from Morgan Creek Mall. Embrace the tranquility of nature with the convenience of city amenities close by! School catchement area of Pacific Heights Elementary and Grandview High Secondary. (id:60626)
RE/MAX Crest Realty
443 Seabourne Drive
Oakville, Ontario
Positioned on an exceptional 66-foot wide lot, this property offers a level of frontage that supports a full-sized custom home with over 3,150 square feet above grade, something increasingly difficult to find in this part of Oakville. What truly sets this home apart, beyond the lot size and location, is the seamless integration of indoor and outdoor living. Multiple walkouts from both the family room and the combined living/dining area open onto two distinct decks, each offering private, functional outdoor space ideal for entertaining or quiet retreat. These exposures not only enhance daily living but also flood the main floor with natural light, creating an open airy feel throughout. The exterior grounds have been thoroughly and professionally landscaped to match the scale and value of the home, complete with, lighting systems for year round ambiance. Located a short stroll from the lake and minutes from Appleby College, this address delivers on the three pillars of long-term real estate value: premium location, proximity to top-tier education, and a lot that allows for generous scale and design flexibility. This is not a renovation or partial rebuild; it is a fully custom home completed in 2017 with all new footings and foundation. Every aspect of construction was thoughtfully planned and executed to meet modern standards for quality, efficiency, and design. Inside, the home was designed with function and flow in mind. Complete with automated blinds, a chefs kitchen with large island, quartz counters, and high-end appliances opens to the family and dining spaces, ideal for everyday living and entertaining. Upstairs, a vaulted-ceiling primary suite features a spa-like ensuite with heated floors and walk-in closet, while every finish from flooring to millwork reflects a commitment to lasting quality. For buyers who value land, location, and layout, 443 Seabourne is a rare and compelling opportunity in South Oakville (id:60626)
Rock Star Real Estate Inc.
11727 Driftwood Drive
Maple Ridge, British Columbia
Rare opportunity to develop a waterfront grand community plan in the historic Port Haney of Maple Ridge. This site is just over 10 acres and can be developed in several phases. This site is part of the new Transit Oriented Area Plan. The current TOA states up to 3 FSR & up to 8 storeys. A mix of medium density apartment residential, stacked townhouses & row townhouses. The price of raw land is $320 per sqft. Please contact listing agents for more information & a brochure. (id:60626)
Angell
1344 East Keith Road
North Vancouver, British Columbia
Few and far between development opportunity in North Vancouver. The entire potential assembly, through consolidation and sale have some probability for redevelopment. Keith Road and Mountain Highway have increased in importance as DNV and the rest of the North Shore east west connectivity. The site is located in the lower Lynn Town Centre, one of the four key growth areas in the DNV and one of two Regional Town Centres recognized by Metro Vancouver in the DNV. Land Assembly, East Keith Road and East 8th Street. All Properties to be sold in conjunction with each other. (id:60626)
RE/MAX Crest Realty
904 2323 Fir Street
Vancouver, British Columbia
So much more than a condo! This luxurious customizable 3 bed 2 bath pre-sale residence has it all and more. Italian motorized imported kitchen cabinetry, full size top of the line Gaggenau appliances, tip open wine fridge, and a spa inspired bathroom featuring a rain shower, hand wand, body jets and washlet toilet. private garage w Two EV-ready parking stalls and a storage locker complete this unbeatable offering. Steps from the Arbutus Greenway and future Burrard Slopes Park, a 4 minute walk to the new Broadway Subway and a 7 minute stroll to Granville island. South Granville is the perfect neighborhood to put down roots. Built by award-winning Solterra, Italia blends modern high-rise amenities with boutique living. Presentation Centre at 880 Seymour St, open 12-5 Saturday-Wednesday (id:60626)
Oakwyn Realty Ltd.
18 Constance Street
Toronto, Ontario
Bright + Beautiful This Handsome Detached Brick Home Sits In The Heart Of Roncy, Offering The Perfect Blend Of Character And Modern Updates. With 4 Bedrooms Plus An Office And 4 Bathrooms, The Flexible Layout Is Ideal For Family Living, Entertaining, And Working From Home. Generous Principal Rooms Provide Space To Spread Out, While The Chefs Kitchen Features Wolf Appliances, Ample Storage, And A Large Island With Room For Everyone. A Main Floor Powder Room And Mudroom Hall At The Back Door Add Everyday Convenience.Fall In Love With The Third-Floor Primary Retreat, Complete With Walk-In Closet, Ensuite, And A Newly Built Private Terrace With Hot Tub. The Finished Basement Offers A Huge Recreation Room With Walk-Out To A Fully Fenced Backyard Featuring Mature Perennial Gardens And A Four-Hole Mini Putt. A Double Garage With Loft Storage and Laneway Access. This Property Qualifies for Further Laneway Development of Approx 1400 SQFT!!! Thoughtful Landscaping Complete This Exceptional Home All On A Quiet, Family-Friendly Street Just Steps From The Shops, Restaurants, And Community Vibe Of Roncesvalles. (id:60626)
RE/MAX Professionals Inc.
261182 Prime Gate
Rural Rocky View County, Alberta
STEEL FRAMING is up and expected completion Summer 2025. Total of 4 Pre-Construction BARE LAND Industrial Condos For Sale at $255 a Square Foot. Units starting at 10,880 Square Feet with up to 35, 840 Square Feet available. 2 Units are FREE STANDING buildings with the other 2 units CORNER UNITS. Each purchase comes with approximately 0.68 acres (29,000 Square Feet +-) of LAND. Approximately 12,000+- Square Feet of Land SECURED BY FENCE at the rear for private use of each unit. Clear ceiling height of 28 Feet, 12x14 Drive in Doors (potential option to add loading docks if purchase is early in construction). Excellent location surrounded by distribution centres for Amazon and Walmart and easy access to Major Highways like Deerfoot Tr and Stoney Tr. Expected completion 2025. (id:60626)
Cir Realty
11702 104 Avenue
Grande Prairie, Alberta
Introducing a rare opportunity to acquire a newly constructed, high-end commercial building situated in a sought-after location. This property is perfect for investors seeking stable income with upside potential. Built with quality, functionality, and aesthetics in mind, this property features a sleek architectural design, energy-efficient systems, and a layout that accommodates a variety of commercial uses. Two of the three units are already leased to reputable long-term tenants, providing immediate cash flow. The third unit is vacant and ideal for an owner-occupant or new lessee, offering further income growth. With generous on-site parking and excellent visibility, this property is well-suited for professional offices, medical, retail, or service-based businesses. It’s a turnkey asset in a thriving commercial corridor—perfect for investors and end-users alike. Don’t miss this chance to own a prime piece of commercial real estate with built-in stability and future potential. (id:60626)
RE/MAX Grande Prairie
791 Gwendolynn Dr
Langford, British Columbia
ATTENTION BUILDERS AND DEVELOPERS! SEWERS ARE NOW INSTALLED ON THE ROAD! A rare opportunity to acquire one of the largest properties (2.47ac/1ha) in this prime Langford location where neighbouring properties are currently undergoing development or slated for development. Next door to the sought-after Olympic View development and just down the street from many more exciting new developments. Conveniently located only minutes to Westshore Centre, Royal Bay, Olympic View Golf Course, schools, transit, grocery stores, shopping, parks, trails, beaches and the myriad recreational opportunities that this sensational neighbourhood has to offer. The existing 5 bed, 3 bath, 2458 sqft home offers a serene view of the surrounding forest with garage and workshops and plenty of storage and parking. Don't miss out on the opportunity to transform this special property and realize it's highest potential. A rare find & outstanding value in today's real estate market! All showings are by appointment only (id:60626)
RE/MAX Camosun
701 3105 Deer Ridge Drive
West Vancouver, British Columbia
Breathtaking views, Luxurious renovations, and a Boutique Building it doesn´t get better than this! Step into the West facing Penthouse in Deer Ridge to discover unparalleled views that span from Mt. Baker all the way to the Gulf Islands. You will love the luxury finishes throughout with Heated Porcelain floors, Bosch and Miele Kitchen Appliances, and even AC! The main floor is a perfect place to host dinners with 2 large balconies and an open and functional layout with 2 bedrooms (both with their own ensuites), tucked away for privacy. Upstairs you will find a Primary Bedroom worthy of a penthouse with a 5 piece ensuite, a private sun drenched balcony, and a huge walk in closet. Imagine waking up and having your morning coffee with a view like this. Call your agent for details! Bonus: 2 side by side parking stalls! (id:60626)
Sotheby's International Realty Canada
9408 Holyrood Rd Nw
Edmonton, Alberta
This purpose-built 4-plex with 8 legal rental suites is under construction and designed to MLI Select standards for efficiency and long-term value. Located two blocks from the LRT and directly across from a park in a quiet cul-de-sac, this is a rare opportunity for investors. The building is constructed with steel framing, ICF foundation, insulated slab, high-efficiency windows, and hardy board exterior with 30-year shingles. Interiors feature vinyl plank flooring (no carpet) and quality finishes throughout. Unit Mix: Basement Suites (4): 2 bedrooms, 1 bath, electric baseboard heating. Upper Units (4): 3 bedrooms, 2.5 baths, open concept kitchen & dining Additional highlights include full landscaping, fenced yard, insulated/drywalled 4-car garage, 4 surface parking stalls, and potential for extra parking revenue. A smart, durable, and efficient multi-family investment in a growing, transit-connected location. (id:60626)
Liv Real Estate
759 Broadview Avenue
Orillia, Ontario
Welcome to this rare exceptional waterfront residence on Couchiching Point. On a quiet cul-de-sac with 40 years of cherished ownership along one of the areas most prestigious streets in Sunshine City Orillia. With easterly views overlooking beautiful Lake Couchiching and access to the renowned Trent-Severn Waterway, this home offers the best of lakeside living. With seamless connections to both Lake Couchiching and Lake Simcoe, this property is a boaters dream. The exterior is equally impressive, featuring stunning meticulously manicured gardens, a inter locked driveway and walkway, and an inviting front entrance that sets the tone for the elegance within. A newly finished patio right at the waters edge perfect for entertaining or relaxing. Enjoy your morning coffee or evening wine in the screened-in sunroom or the hot tub attached to the newly appointed adjoining deck while taking in the sunrise and tranquil lake views. Inside this family-oriented home offers 4+ bedrooms and features a bright eat-in kitchen where family meals come with unobstructed lake views while watching boats glide across the lake and a finished basement with guest suite or den, this home is designed for family gatherings. . The residence blends luxury finishes with warmth and comfort, making it ideal for both family life and entertaining. This is more than just a home its a lifestyle. The lifestyle extends beyond the home with easy access to the Lightfoot Trail for walking or biking, family-oriented surroundings, and endless opportunities for waterfront enjoyment. Whether entertaining, relaxing, or exploring the waterways, this home is designed to impress. Perfect for families seeking a balance of relaxation and recreation, or for those desiring a luxury waterfront retreat with endless potential. (id:60626)
RE/MAX Right Move
4 Sycamore Circle
Springwater, Ontario
Top 5 Reasons You Will Love This Home: 1) Professionally designed and newly built in 2022, this custom bungaloft combines timeless craftsmanship with modern elegance, offering a residence that feels both brand-new and thoughtfully curated 2) Showcasing architectural grandeur, the home boasts 10' ceilings throughout and a dramatic 12' ceiling in the dining room, enhanced by custom shiplap, coffered detailing, and expansive windows with custom window treatments throughout framing the beauty of the estate 3) A true culinary masterpiece, the chef-inspired kitchen features quartz countertops, custom cabinetry, a walk-in pantry, and a striking white oak island that anchors the space with style and sophistication 4) Explore the primary retreat beyond compare, flaunting its own fireplace, a private terrace with views of the grounds, a spa-like ensuite with a steam shower, and two remarkable walk-in closets, one of which could easily be converted back into a bedroom or nursery 5) Established in an exclusive setting, this professionally landscaped 4-acre estate delivers complete privacy and prestige, all while being just minutes from golf, skiing, pristine beaches, and convenient access to the GTA. 3,679 above grade sq.ft. plus a finished basement. (id:60626)
Faris Team Real Estate Brokerage
5862 248 Street
Langley, British Columbia
Welcome to this stunning custom-built home! Bright & inviting, this open-concept two-story with a basement features a convenient primary suite on the main floor. The unfinished, light-filled basement with a separate entrance offers endless possibilities-perfect for a suite, studio, or recreation space. Set on a private, fenced 0.86-acre lot, the property combines space, tranquility, & beautifully landscaped gardens complete with inground sprinklers, ideal for entertaining or relaxing outdoors. Hardwood floors flow seamlessly through the main level, while a spacious loft upstairs adds flexibility for a home office or guest area. Enjoy year-round comfort with central A/C. A 1,130 sq. ft. shop provides ample room for hobbies or storage. Minutes to Otter Tral Winery, Hwy 1 & Krause Farms. (id:60626)
Royal LePage Little Oak Realty
Lot 1 Old Post Road
Enfield, Nova Scotia
Discover the unparalleled potential on Old Post Road. An expansive vacant land property located in the picturesque region of Enfield, Nova Scotia. Spanning over 139 acres with a breathtaking 2000 feet water frontage, this prime real estate offers a unique opportunity for developers and investors seeking a versatile and high-value investment. Zoned R-7 (Rural Estate) and boasts a variety of permitted uses that make it an ideal site for a wide range of development projects. A carefully crafted easement allows easy access through neighboring lot to the portion of land on both sides of the brook.Whether you're envisioning a tranquil residential estate, a bustling community hub, or a productive agricultural venture, this property can accommodate your ambitions. Permitted Uses Include: Residential Development: Single-unit and two-unit dwellings, CSA approved mobile homes, and daycare facilities for up to 14 children. The property also supports business uses and pet care facilities in conjunction with dwellings. Community and Institutional Uses: Open spaces, parks, nursing homes, residential care facilities, and fraternal halls, offering numerous opportunities to build community-focused amenities. Agricultural and Resource Uses: General and intensive agricultural activities, forestry operations, and private indoor riding barns, making it an excellent choice for agricultural developments. This land is strategically located with convenient access to major transportation routes and local amenities, ensuring easy connectivity and enhancing its appeal for future residents and businesses. The serene, natural surroundings provide a peaceful environment that can be transformed into an exclusive rural retreat or a vibrant community center. Invest in Enfield and unlock the potential of this extraordinary property. (id:60626)
Royal LePage Atlantic
20621 97b Avenue
Langley, British Columbia
Stunning 3 level home offers a bright/spacious 5352 sf, 4+ bedrooms & 4 full bathrooms. Proudly built by the owners, no expense was spared, this beauty is impeccably maintained. Enjoy the massive great room with 18ft ceiling & stone fireplace, elegant crown moldings, coffered ceilings, exotic wood/tile floors and stone counters. The large kitchen is a chef's delight with high-end Jenn-Air appliances, gas range & double ovens. The walk out basement offers a media, games room, 1 bedroom, den, separate entrance & ri's for suite potential. The efficient HVAC system has AC, radiant heat & forced air. Your 9870 sf lot is pristine/totally private with workshop, hot tub, open & covered patios/decks. Plenty of parking on the massive stamped concrete driveway & 765 sf heated garage,3 bay garage! (id:60626)
Homelife Benchmark Realty (Langley) Corp.
5645 Highfield Drive
Burnaby, British Columbia
NOT SUBJECT TO THE FOREIGN BUYER BAN! Foreign buyers looking to invest in Canadian real estate can buy and build or hold this property. Forever views on Capitol Hill! This 9,504 sq. ft. lot with 66´ frontage, overlooks and backs onto the lush greenery of the Trans Canada Trail and Stratford Park with spectacular, panoramic views of Burrard Inlet, Indian Arm and the North Shore Mountains. Abatement of original home, site leveling, piling, retaining wall work has all been completed. Building plans were approved for a + 5,000 sq. ft. home. Start building right away or use the current reports and approvals to fast-track your own ideas. City of Burnaby confirms that 4 townhomes up to 2,500 sq. ft. each are an option. (id:60626)
RE/MAX Select Realty
4512 Concession 11 Road
Puslinch, Ontario
Nestled in the picturesque Puslinch community on a pristine country road, this immaculate custom home offers refined traditional elegance with contemporary convenience. Ideally located southeast of Guelph and northeast of Aberfoyle, this location combines the serenity of country living with easy access to city amenities just 10 min away. Meticulously crafted by renowned Charleston Homes, this 3600 square foot (plus 500 sf of finished lower level space)showcases exceptional craftsmanship, expansive glazing, cathedral ceilings + unique designer details on a 1-acre lot.The aesthetic is classic yet sophisticated, perfectly blending traditional charm with modern comforts. The clever floor plan connects principal living spaces while ensuring privacy when desired. The heart of the home is the stunning Barzotti kitchen, complete with a walk-in pantry + ample cabinetry. Connected to the informal dining area and family room with soaring cathedral ceiling, this central hub features full-wall glazing framing lush, treed views. The mudroom is highly functional w/built-ins + interior access to the triple garage, complemented by a well-placed three-piece bath + coat closet. The primary suite is a sanctuary w/double-door entry, vaulted ceiling, expansive glazing, generous walk-in closet + a luxurious ensuite featuring a deep soaker tub, oversized glass shower +water closet. Two additional bedrooms are generously sized, each with ample storage, extensive glazing+private ensuites. A convenient laundry area completes this level. The partially finished lower level adds a fourth bedroom with walk-in + private ensuite, plus additional space with large windows, a rough-in for a two-piece bath + high ceilings. Charleston Homes has been building exceptional custom homes for over 30 years, known for quality craftsmanship and timeless style. This exquisite home offers the perfect blend of sophisticated living, natural beauty + proximity to major highways and urban amenities. (id:60626)
Century 21 Miller Real Estate Ltd.
4512 Concession 11 Road
Puslinch, Ontario
Nestled in the picturesque Puslinch community on a pristine country road, this immaculate custom home offers refined traditional elegance with contemporary convenience. Ideally located southeast of Guelph and northeast of Aberfoyle, this location combines the serenity of country living with easy access to city amenities just 10 min away. Meticulously crafted by renowned Charleston Homes, this 3600 square foot (plus 500 sf of finished lower level space)showcases exceptional craftsmanship, expansive glazing, cathedral ceilings + unique designer details on a 1-acre lot.The aesthetic is classic yet sophisticated, perfectly blending traditional charm with modern comforts. The clever floor plan connects principal living spaces while ensuring privacy when desired. The heart of the home is the stunning Barzotti kitchen, complete with a walk-in pantry + ample cabinetry. Connected to the informal dining area and family room with soaring cathedral ceiling, this central hub features full-wall glazing framing lush, treed views. The mudroom is highly functional w/built-ins + interior access to the triple garage, complemented by a well-placed three-piece bath + coat closet. The primary suite is a sanctuary w/double-door entry, vaulted ceiling, expansive glazing, generous walk-in closet + a luxurious ensuite featuring a deep soaker tub, oversized glass shower +water closet. Two additional bedrooms are generously sized, each with ample storage, extensive glazing+private ensuites. A convenient laundry area completes this level. The partially finished lower level adds a fourth bedroom with walk-in + private ensuite, plus additional space with large windows, a rough-in for a two-piece bath + high ceilings. Charleston Homes has been building exceptional custom homes for over 30 years, known for quality craftsmanship and timeless style. This exquisite home offers the perfect blend of sophisticated living, natural beauty + proximity to major highways and urban amenities. (id:60626)
Century 21 Miller Real Estate Ltd.
33 Redberry Parkway
Toronto, Ontario
Come see this amazing home at our Open House 2:00 to 4:00 Saturday Nov 22 and Sunday Nov 23. You have to see it to believe it. Nothing left to be desired. As you approach the front entrance you are greeted and impressed by a 8ft wide 2" thick arched double door front entrance featuring an impressive foyer with an 18 ft high ceiling an incredible chandelier and unbelievable winding oak open stairs leading to the second floor. On the left you have the formal Living and Dining room with broadloom, on the right you have a nice office with parquet floor.The kitchen is huge with all new modern stainless steel appliances, triple door fridge with water and ice supply, built-in oven, built-in microwave, built-in cooktop, built-in dishwasher, Stainless Steel exhaust hood, open concept, with eating counter and overlooking a huge dining room. A large family room with built-in wood burning fireplace, a large sitting area with skylights and walkout to the beautiful rear yard leading to a custom built brick BBQ. Completing the main floor are the laundry room and 2 piece bathroom. Walk up the winding oak stairs 4 bedrooms. The primary bedroom is huge with walk-in closet and a 5 piece ensuite bathroom with heated floor soaker tub and separate shower. Another bedroom with a 3 piece ensuite bathroom. The basement is equally impressive with a huge kitchen all new stainless steel appliances, fridge with ice & water supply stove, electric fireplace, including exhaust hood over stove. Basement also has walkout to a large well maintained side yard. (id:60626)
RE/MAX Professionals Inc.
202-3
303, British Columbia
**Builder/Developer Alert** This is rarely offered 14-unit strata building, strategically located in the vibrant heart of Marpole. Situated on the corner of 70th and Hudson. Boasting a prime position within the recently implemented Marpole Community Plan, this property holds immense potential for redevelopment (6storey 2.5FSR) and increased density based on the RM-3A zoning (please refer to MCP). Minutes to Highway 91, YVR airport, and Downtown Vancouver. (id:60626)
Initia Real Estate

