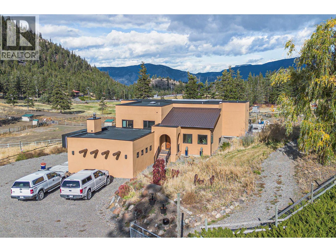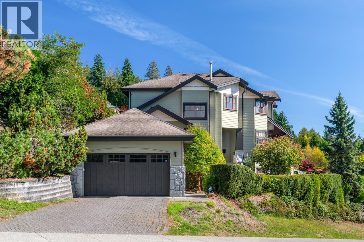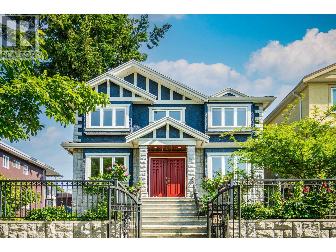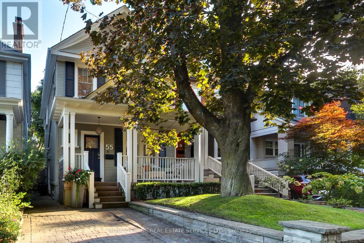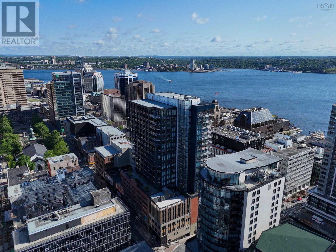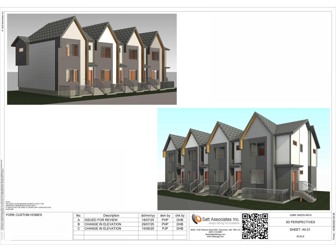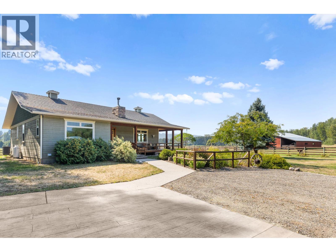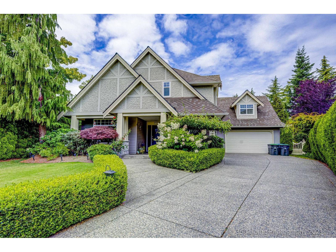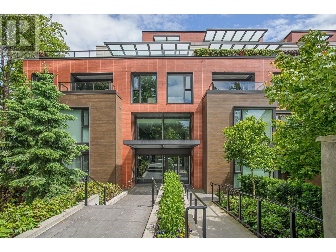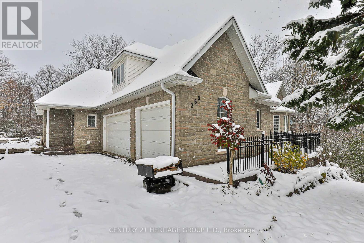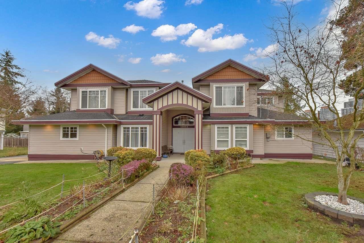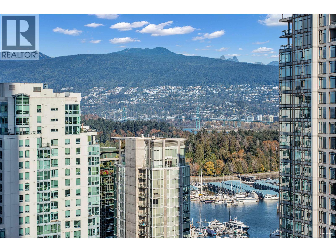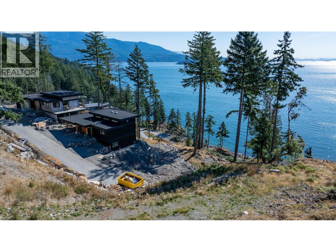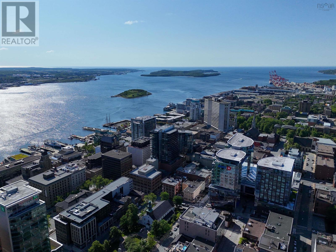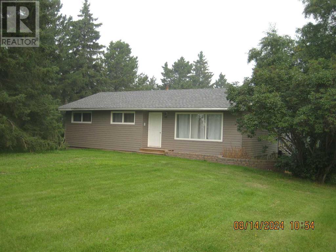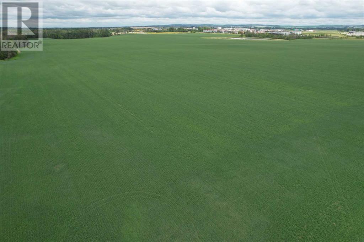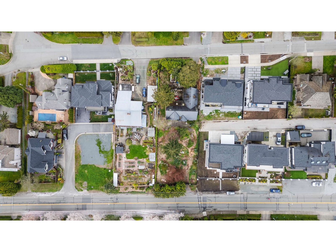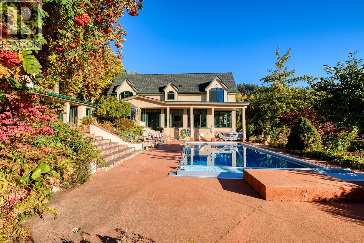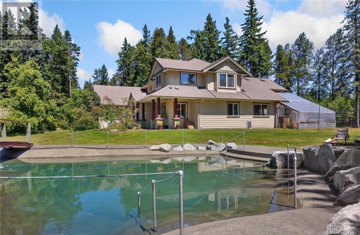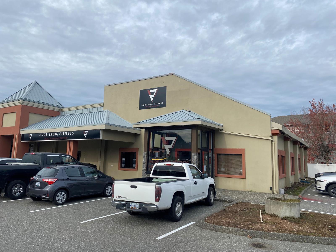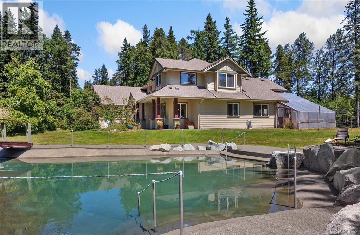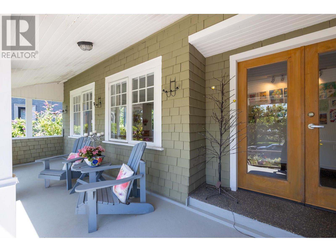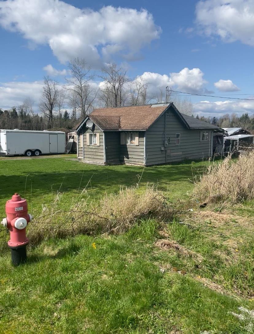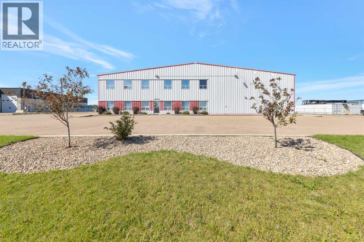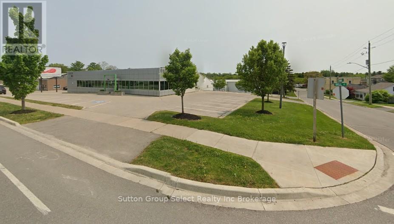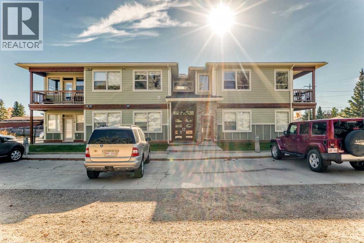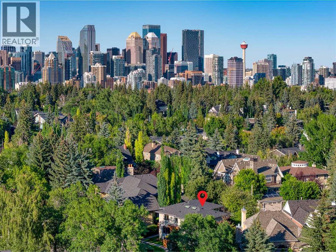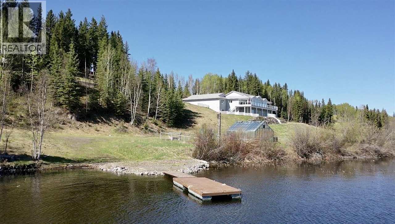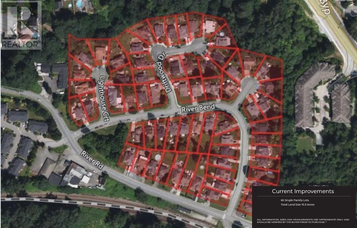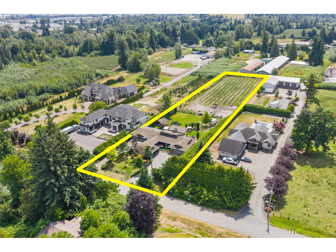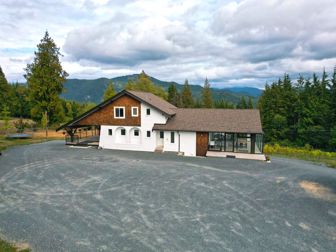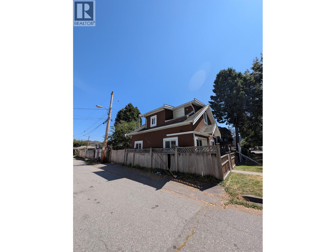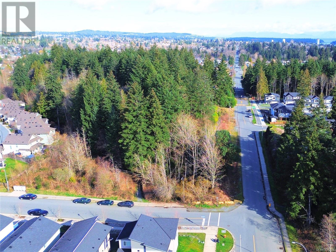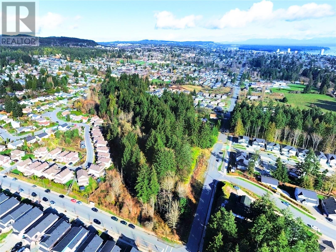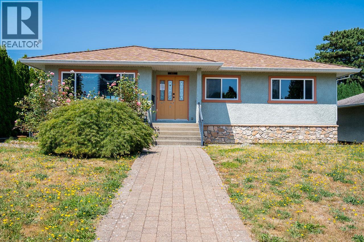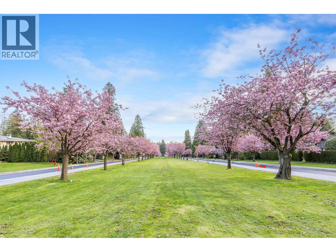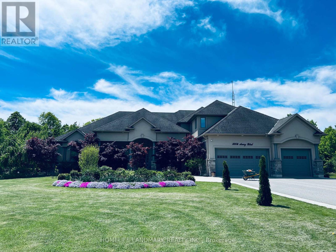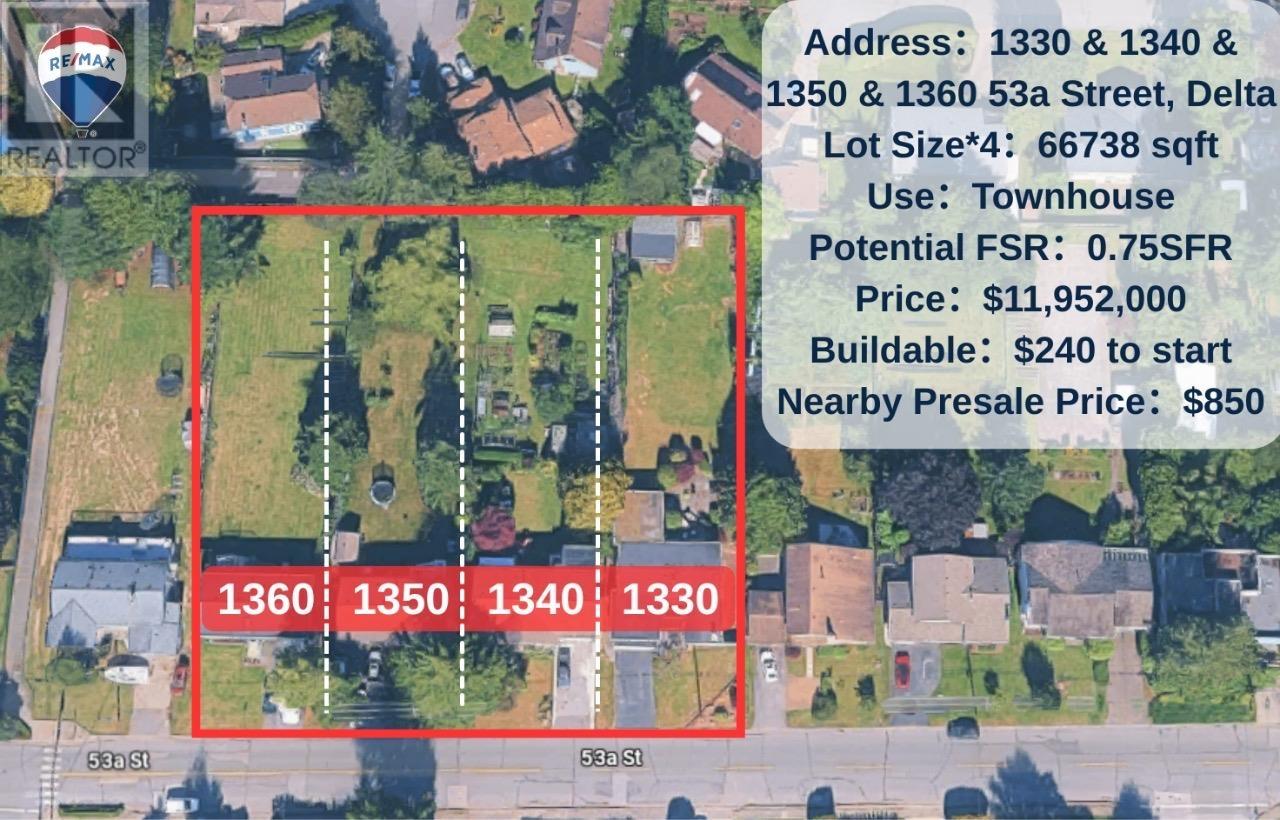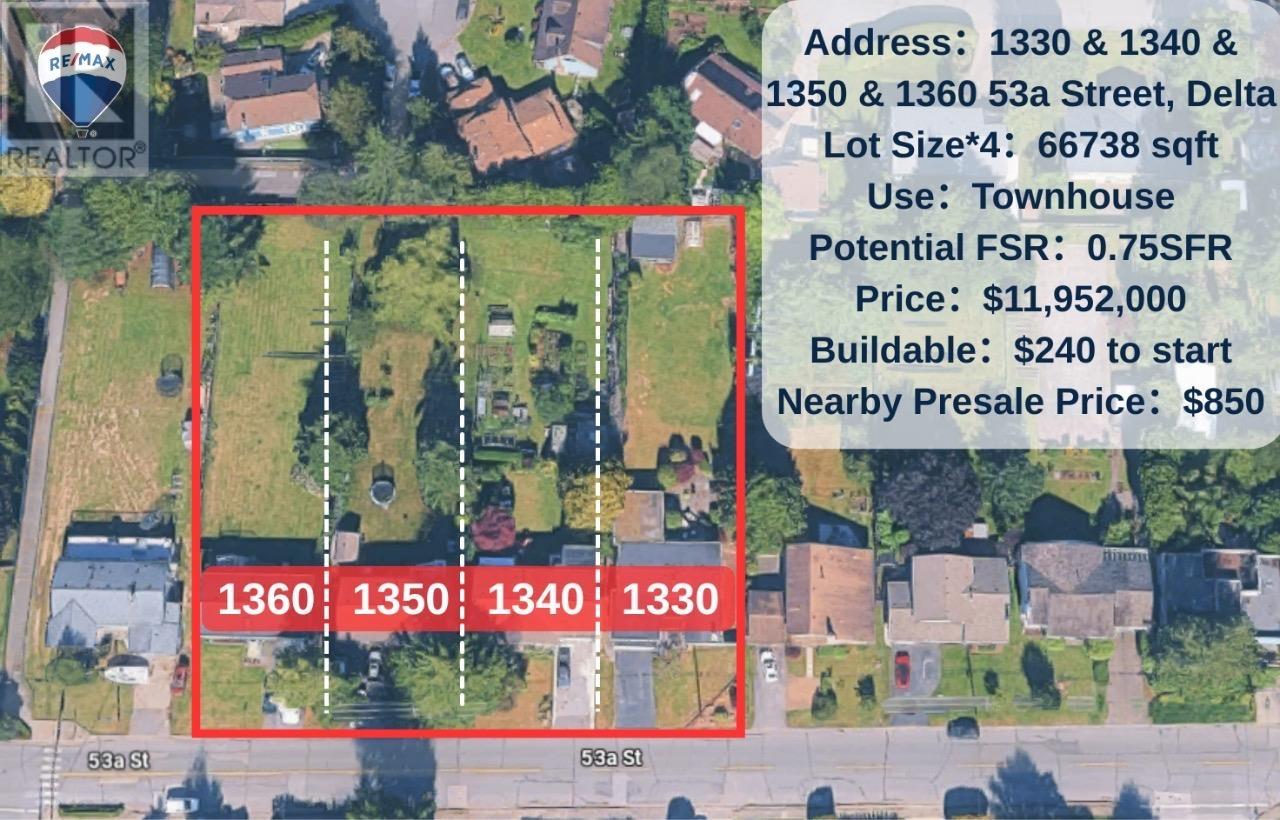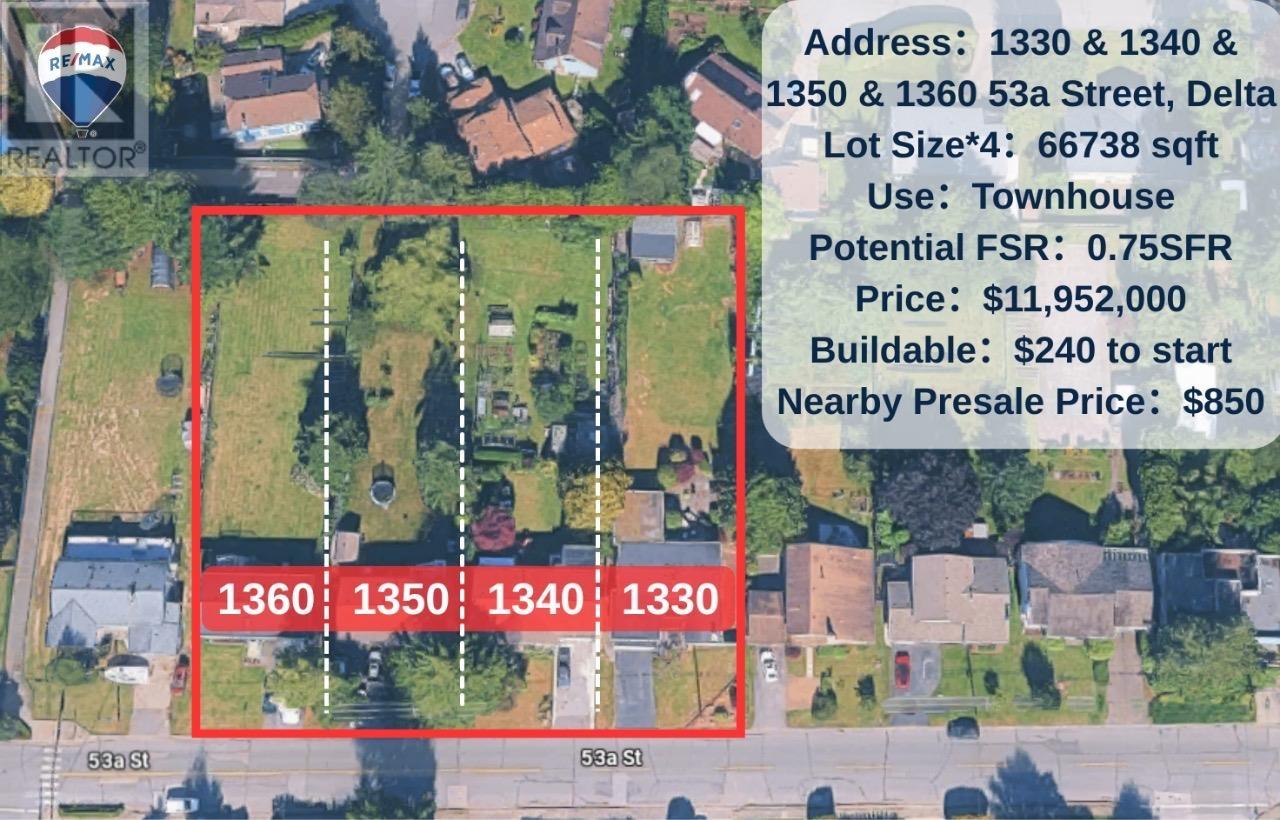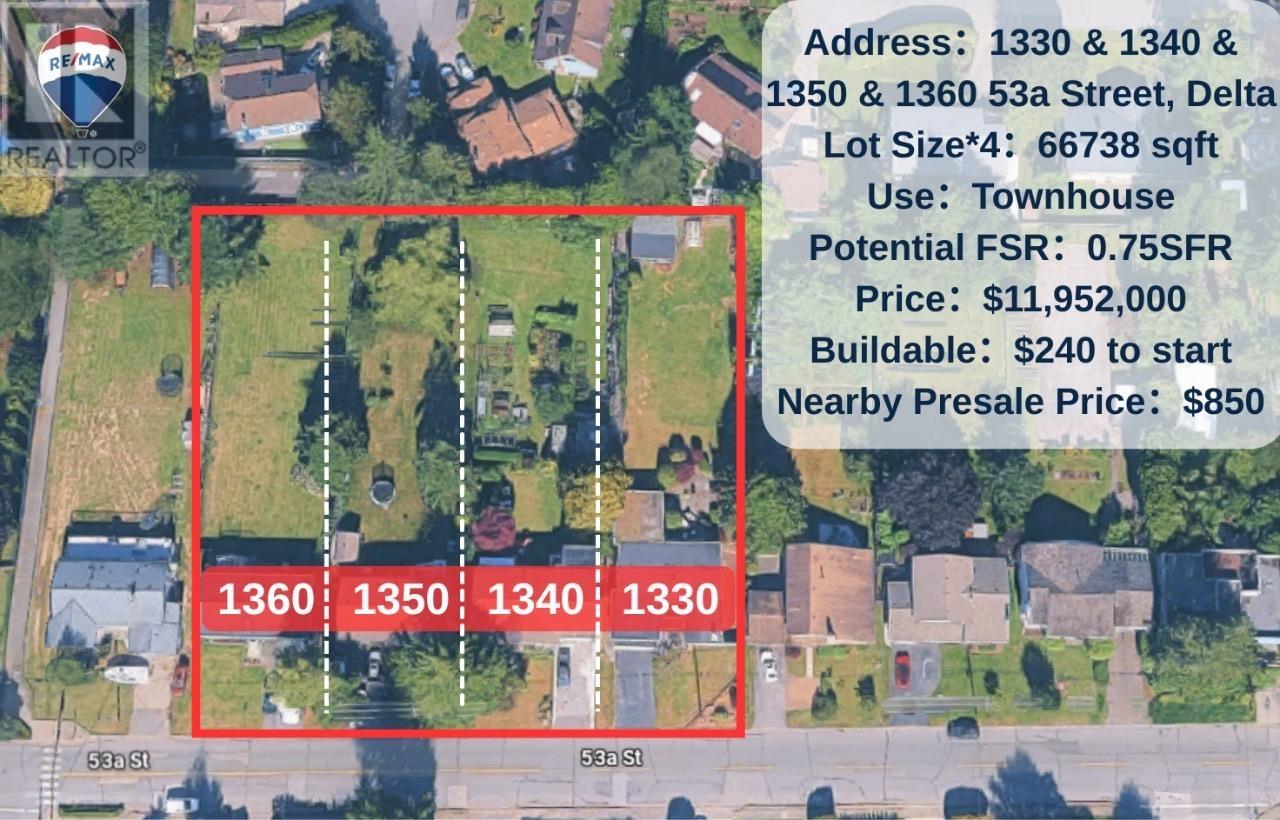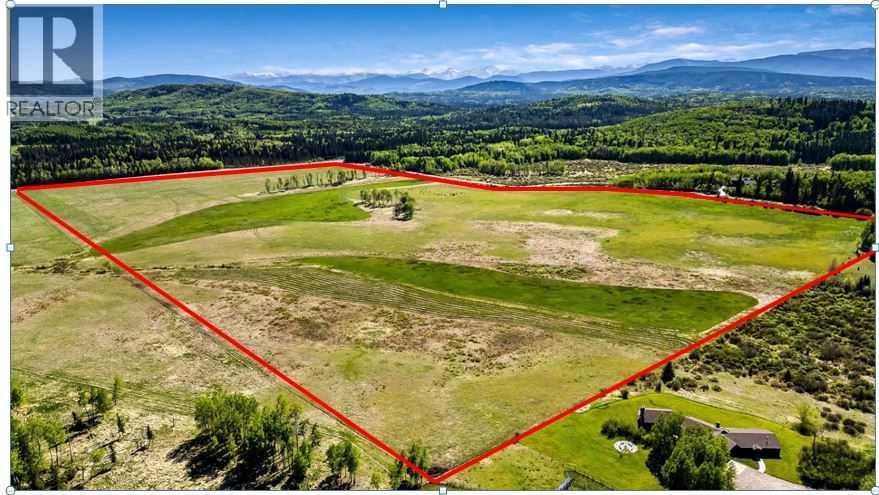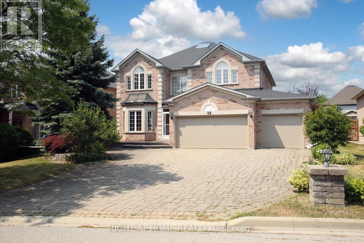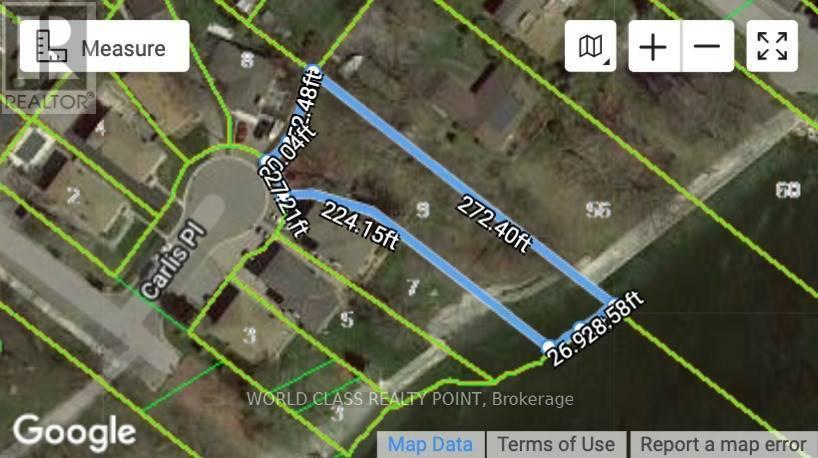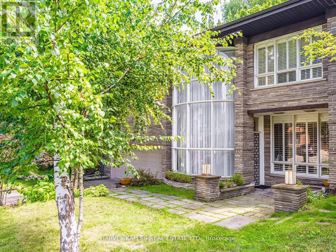2363 Erin Valley Crescent
Kamloops, British Columbia
Flat fenced and cross fenced 6.3 acres with city water plus drilled well. Massive 40' x 48' heated and air conditioned shop with 14' high doors. Also 40' x 48' modern barn with 3-6 paddocks, heated tack room, separate corrals, riding arena and outside lean to. Very little of pre-existing home left as new 4700 sq ft home built and finished off in very high quality in past 3 years. 3 bedrooms, plus office, 10ft high ceilings, ultra modern kitchen - 'Cafe' brand oven and fridge, heated tile floors, back up electric furnace, massive master bedroom with ensuite. Copper tub w/wash basins. Massive open rec room decorated in high quality and Mexican decor. Large covered sundeck, bird avery, greenhouse and more. Too many high end quality features to mention. Only 15 mins from downtown, basically a 2-3 year old home, massive heated air conditioned shop and very functional and modern barn. Great property for horse enthusiasts or large trucks. Everything is “Done up Right” on the improvements and dwellings on this property. (id:60626)
RE/MAX Real Estate (Kamloops)
1 2555 Skilift Road
West Vancouver, British Columbia
Located in one of the best locations, West Vancouver's Chelsea Park corner townhome spanning 2,410 sq/ft of refined interior space over 3 levels, lives and feels like a single-family home. Offering 3 bedrooms, 3 bathrooms, modern kitchen, formal dining room, family room, laundry room/mudroom and recreation room. Soaring 11-foot ceilings with plenty of natural light and fenced backyard perfect for children or pets. Double garage with private driveway, walking distance to Collingwood School and just minutes from Mulgrave School. *Open House Sunday November 16th @ 2-4pm* (id:60626)
Royal Pacific Realty (Kingsway) Ltd.
3394 Seaforth Drive
Vancouver, British Columbia
Situated in desirable Renfrew Heights with stunning city and mountain views, this spacious, like-new home offers exceptional living space and functionality. Upper floor features four bedrooms, including a generous master suite. A grand entrance opens to open-concept living and dining area, alongside gourmet kitchen with sliding doors leading to backyard. Main floor also includes an office and a self-contained one-bedroom suite with separate entrance. Basement boosts one-bedroom suite with its own entrance. Ideally located just 400 meters from Vancouver Christian School, and within walking distance to Renfrew Community Centre, grocery stores, and Falaise Park. Tenanted property for $7,400 per month. (id:60626)
Royal Pacific Lions Gate Realty Ltd.
55 Walmsley Boulevard
Toronto, Ontario
Welcome to 55 Walmsley Blvd, a meticulously renovated and well-maintained detached home on one of Deer Parks most desirable streets.Behind its classic façade, complete with a charming front porch, lies a perfect blend of classic character and modern luxury. The sun-filled livingroom with fireplace flows seamlessly into a generous dining area, while the gourmet chefs kitchen with breakfast bar and the adjoining familyroom with floor-to-ceiling windows open onto a landscaped backyard oasis featuring a deck, raised planter beds, custom lighting, irrigation, anda powered shed. Upstairs, the king-sized primary suite includes a spacious sitting room or office with vaulted ceilings and a private deck nestledamong mature trees. This sanctuary is enhanced by a skylit spa-inspired ensuite with heated floors, double rain showers, dual vanities, andextensive wall-to-wall custom closets. Two additional well proportioned bedrooms with attractive, functional built-ins and a luxe family bathcomplete the second level. The lower level, with separate side entrance, offers high ceilings, heated floors, a 3-piece bath, laundry room,kitchenette, and a private den with a door ideal for an in-law or nanny suite. With high quality custom millwork in almost every room, the homehas ample storage for a growing family or a downsizing move. With legal front pad parking, extensive upgrades, and close proximity to the BeltLine Trail, Oriole Park, Yonge Street shops, dining, transit, and Torontos top public and private schools, this Deer Park gem perfectly combinescomfortable family living with elevated entertaining in one of the citys most convenient locations. (id:60626)
Royal LePage Real Estate Services Ltd.
2302 1650 Granville Street
Halifax, Nova Scotia
Welcome to The Apex a newly offered penthouse that blends elevated design with breathtaking Halifax Harbour views at The Roy, the citys ultimate luxury residence. This thoughtfully designed 2,120 sq. ft. home offers a bright, modern layout that maximizes flow and functionality. Wall-to-wall windows frame the ever-changing waterfront, filling the great room with natural light and stunning views. The heart of The Apex is its contemporary kitchen, outfitted with premium Gaggenau appliances, crisp white quartz surfaces, and a striking Calacatta marble backsplash perfect for casual meals or elegant entertaining. The open-plan living and dining areas extend seamlessly to a generous 545 sq. ft. wraparound balcony, where mornings begin with sunrise coffee and evenings end with sunset cocktails over the harbour. Your tranquil primary suite includes a walk-in closet and spa-inspired ensuite with floating tub and heated floors. A spacious second bedroom, complete with its own ensuite, ensures comfort for guests or family. An elegant powder room, in-suite laundry, and ample storage round out this well-planned penthouse. Life at The Roy is designed for those who appreciate exceptional service: arrive via a state-of-the-art car elevator to secure indoor parking, while a dedicated 24-hour concierge handles the rest, from personal bookings at The Roy Club to everyday tasks. The amenity floor features everything you need: an indoor pool, steam room, sauna, gym, yoga studio, conference facilities, private theatre, library with billiards, and a stylish party room. At The Roy, everything for a life of luxury is right at home. But when youre ready to explore, Halifax secure, vibrant, and on the rise is waiting with acclaimed dining, lively shopping, the waterfront, and Citadel Hill just steps away. Step into this uppermost example of sophisticated living, where comfort, design, and views reach their zenith. (id:60626)
The Agency Real Estate Brokerage
10525 159 St Nw
Edmonton, Alberta
Welcome to this upcoming CORNER LOT 4plex in the heart of Brittania Younstown, offering an exceptional investment opportunity with multiple income streams. This stunning property features legal basement suites and a garage suite, for a total of 21 bedrooms, 15 bathrooms, and over 3,700 sq. ft. of living space (approx. 1,100 sq. ft. per main unit, not including the garage suite). Each basement includes a separate entrance to a ~600 sq.ft. legal secondary suite with 2 bedrooms, full kitchen, living room, bathroom, and in-suite laundry — ideal for generating rental income or multi-generational living. The garage suite adds even more versatility for investors or extended family with its own full bedroom and bathroom + kitchen and living. Located in a highly desirable neighborhood, this property is close to schools, shopping, public transportation, and playgrounds, making it attractive to both families and professionals. A fully landscaped yard will be provided for low-maintenance living. (id:60626)
RE/MAX Excellence
1795 Heimlich Road
Kelowna, British Columbia
Custom-Built Estate with Expansive Workshop & Garage Welcome to one of the most captivating properties you'll ever encounter. Completed in 2008 by an Owner-Builder over a meticulous four-year period. Home showcases exceptional craftsmanship, timeless design and thoughtful details throughout. Every visitor is left in awe of its pristine condition and undeniable charm. Home Features •In-floor water heating system for year-round comfort •Surround sound in living room. •Certified wood stove and all-copper plumbing lines •Instant hot water system and water softener •Additional tap in the Country style kitchen-for direct Well Water access. So good! From the distressed Maple cabinetry to the antique-style appliances and elegant marble countertops...this kitchen is ""TOO CUTE"" ! •Detached Garage approx 796 sq ft, Insulated and heated with wood stove Two 8' overhead doors and 10' ceilings, dimensions:Aprox 30' x 26' •Massive Workshop approx 3,296 sq ft, dimensions: 30' x 112' •Five overhead doors: two 12', two 10' one 8' •First section: unfinished, includes most sheathing and partial insulation, Rough-in for full bathroom and electrical (inspected, needs finishing) •Lg shop area & mid narrow section: finished with tongue-and-groove sheathing and soaring 14' ceilings Property is more than just a home- it's a statement of quality, care and vision. Whether you're seeking a private retreat, a workshop haven, or a unique investment, this Estate delivers on every front. (id:60626)
Team 3000 Realty Ltd
13923 22a Ave Avenue
Surrey, British Columbia
Welcome to this 2-level residence on a private 13,982 sq. ft lot that offers 3,458 sq. ft of luxurious living in the most desirable location in Elgin Chantrell. This gorgeous traditional home offers a 4-bedroom,4-bathroom located on a quiet cul-de-sac, sunny South Surrey's most prestigious area; a true neighborhood in every sense. Features an elegant open floor plan, including a private and secure west-facing back garden, updated bathrooms and kitchen, and an oversized double garage with storage. Recent updates include a new roof and central air conditioning. Great location close to School, Restaurant, and public transit! Great Catchment school: Chantrell Creek Elementary & Elgin Park Secondary! Must See! (id:60626)
RE/MAX Westcoast
304 7128 Adera Street
Vancouver, British Columbia
A rare gem at Shannon Mews - spacious, stylish, and move-in ready. Over 1,800 square ft of west-facing luxury, perfect for those downsizing from a house but still wanting space and comfort. Over $400,000 spent on upgrades, including Italian porcelain feature walls and backsplash, hardwood floors, Gaggenau appliances, and a stunning 11-ft kitchen island with built-in storage. Enjoy 2 central A/C units, 3 balconies, and 3 EV parking stalls, plus a locker conveniently located on the same floor. Option to purchase fully furnished. This home offers the ease of condo living without sacrificing the feel of a house. --- Showing by appointment only. (id:60626)
Exp Realty
369 Coventry Hill Trail
Newmarket, Ontario
Experience refined living in this custom-built stone estate, perfectly situated on a prestigious corner lot overlooking the tranquil forest. With over 6,000 square feet of finely crafted living space, including a fully finished lower level, this home blends timeless architectural elegance with sophistication and thoughtful design throughout. All bedrooms have walk-in closet and ensuite bathroom. With sweeping views of the lush greenbelt, the home captures a serene, park-like ambiance while still being close to all the conveniences of modern living in Newmarket. Tucked away, there is a private hot tub cabin with AMP service. You will also find a 2-piece bathroom located off of the deck outside. Transform possibilities into your dream design with outstanding value being offered at a competitive price. Close to Schools, Highway and Major Shopping Areas. Roof (2020), Sump Pump (2025) (id:60626)
Century 21 Heritage Group Ltd.
41 Damkar Drive
Rural Rocky View County, Alberta
Masterfully executed in a transitional design style, this exquisite Family Home showcases nearly 5,500 sf of impeccable luxury defined by unparalleled craftsmanship and the highest quality of finishes throughout, including an ELEVATOR for easy accessibility to all three floors. The exterior architecture exudes a timeless appeal from the peaked rooflines to the "eyebrow" detailing to the rich stone accents, incredible window designs, a front veranda & upper balcony, and a striking "piece de resistance" front door. The beautifully landscaped front and back gardens impress with perfectly manicured flower beds, and a textural mélange of shrubs and trees. The home's layout is outstanding, while the interior design elements leave a lasting impression on the most discerning "eye for design". The main floor boasts soaring ceiling heights with coffered detailing, impressive, large windows flooding the interior with streams of natural light, custom millwork designs, beautiful, wide-plank hardwood floors, timeless floor and backsplash tile designs, and last but not least, exquisite "Schonbek" chandeliers. The grand, light-filled great room features a magnificent fireplace. It is open to the decadent kitchen and an elegant dining room perfectly suited to hosting dinner parties for family and friends. The front study offers complete privacy and leads to a unique "plant sunroom". The custom-designed kitchen is a chef's dream featuring high-end appliances, ample storage with pullout units, a gigantic center island, timeless quartz countertops, a coveted "Hammersmith" range hood, and last but not least, an impressive chevron pattern backsplash design executed with the utmost precision. Beautifully custom-designed stairs ascend to the upper level complete with three bedrooms and a bonus room, perfectly suited for the children's play area, a TV/games room, or a study room. The master suite is a luxurious retreat complete with wool carpeting, a showpiece chandelier, its own West-facin g balcony and a lavish spa-like ensuite and "dressing room" - a fashionista's dream. Each of the children's bedrooms offers its own chic ensuite bath. The lower level is a true "entertaining haven" featuring a family/TV room that opens onto a private patio area, a wet bar complete with custom furniture-piece units, a wine room, three additional bedrooms, one of which being designated as an exercise room, a full bathroom and a large storage/cold room area. The double and single garage spaces are heated. The single garage is complete with 220 V wiring to allow for an EV charging station. The monthly HOA fees include front yard maintenance, including weekly mowing/trimming; weekly curbside garbage/recycling pickup; snow removal on the streets, sidewalks, pathways & the central plaza; maintenance of the central plaza, cascading ponds, outdoor kitchen, and playgrounds. Please refer to the community website for a wealth of information. MUST BE SEEN! (id:60626)
Coldwell Banker Mountain Central
13033 Old Yale Road
Surrey, British Columbia
Great Location! Spacious basement entry home on 10,318 sq ft lot, 3350 sq ft fully finished 4 bedroom up and separate suites down and den for upstairs. 6 full washroom, grand maple kitchen, attractive layout/ beautiful foyer, laminated floors, close to school and skytrain. Very convenient location. Very attractive curve practical layout. Not a drive by, must see! (id:60626)
City 2 City Real Estate Services Inc.
3005 1151 W Georgia Street
Vancouver, British Columbia
Arthur Erickson´s Iconic Design Meets 5-Star Luxury Living at PARADOX Vancouver. This prestigious residence sets a new standard for sophistication in the heart of Downtown Vancouver, surrounded by the city´s finest boutiques, acclaimed restaurants & world-class arts & culture. Soaring floor-to-ceiling windows frame panoramic views of the ocean, mountains & city skyline, spanning east, north & west exposures. This 2-bedroom + den, 2.5-bath home offers an expansive open-concept living space, ideal for both refined daily living & elegant entertaining. The interiors feature a bespoke Italian Arclinea kitchen system, complemented by integrated Gaggenau appliances, a stylish wet bar in the dining area, & power blinds throughout. Both bedrooms are luxuriously appointed with polished marble ensuites, thoughtfully separated for ultimate privacy. Additional highlights include 2 side-by-side parking stalls, 1 storage locker, & exclusive access to the unparalleled 5-star amenities of PARADOX Vancouver. (id:60626)
Royal Pacific Realty Corp.
775 Seymour Bay Drive
Bowen Island, British Columbia
Limited-Time Buyer Incentive: Secure a fixed-price construction contract today, and if your purchase completes in 2025, the seller will cover GST on the land! l This -3,200 sq. ft. building and land package sits on a 0.31-acre lot showcasing sweeping views of Vancouver, Howe Sound, and distant Mount Baker. Perfectly located near the golf course, beaches, and scenic trails, the property balances convenience and natural beauty. The properties are designed to be low maintenance, giving you more time to enjoy your lifestyle, whether you are entertaining on expansive decks or exploring the outdoors. Buyers can select from alternate floor plans tailored to their needs and choose between a carport or garage. Construction capacity is already secured for 2026. (id:60626)
Landquest Realty Corporation
2301 1650 Granville Street
Halifax, Nova Scotia
Discover The Summit a refined penthouse residence that redefines timeless living at The Roy, Halifaxs foremost luxury address. Designed with a classic layout and generous wall space for art collectors, The Summit seamlessly balances elegance with comfort. Multiple living areas, each warmed by its own gas fireplace, invite both intimate gatherings and grand entertaining, all set against a backdrop of sweeping northwestern city views that stretch across the Harbour Bridge, Grand Parade, and glimpses of Citadel Hill. The gourmet kitchen is equipped with high-end Gaggenau appliances, pristine quartz countertops, and a Calacatta marble backsplash the perfect canvas for culinary artistry. Step onto your spacious 515 sq. ft. private deck and savour the city skyline and ocean air from your own secluded vantage point. This thoughtfully designed home includes a generous primary suite with walk-in closet and a serene ensuite with heated floors and a floating tub, plus a second bedroom and full bath for visiting guests. Secure indoor parking is provided via the innovative car elevator, all above street level for ultimate convenience. A 24-hour concierge ensures that life at The Roy is effortless, managing your daily needs and exclusive bookings at The Roy Club. Residents enjoy an entire amenity floor: unwind in the pool, steam room or sauna; stay active in the gym or yoga studio; host memorable events in the expansive party room; or relax with a film in the private theatre or a game of billiards in the library lounge. The Roy lets you live your best life without ever stepping outside, yet when you do, youre instantly in the heart of Halifax, a politically stable city with a thriving coastal economy. Award-winning restaurants, unique shops, the scenic waterfront, and the storied grounds of Citadel Hill are all just moments from your door. If classic sophistication and the best of city living are what you seek, come experience the peak of luxury living. (id:60626)
The Agency Real Estate Brokerage
26424 Township Road 582
Rural Westlock County, Alberta
Unique Poultry Operation near Westlock, Ab c/w 17.17 Ac located on Twp Rd 582 adjacent to Hwy 44 south of Westlock. This operation works directly with a hatchery and has exempt status to operate independently from the quota system. Improvements: (1) 1,092 +/- sq ft residence c/w 3 bedroom & 2 ½ bathrooms c/w recent renovations; (2) 1995 mobile home – 16’ x 72’ c/w 3 bedrooms & 2 bathrooms; (3) water treatment facility which services all farm bldgs and residence, etc.; (4) 2001 / 12 construction Pullet barn c/w barn capacity for up to 12 K chicks – 40’ x 202’ (includes 40’ x 40’ shop area and ‘ x 40’ manure storage area), feed bins, etc.; (5) 2008 construction Layer breeder barn – 15,800 +/- sq ft c/w barn capacity for 18,000 +/- breeders (45’ x 60’ +/- service area, 46’ x 272’ +/- breeder laying area, 30’ x 30’ +/- manure storage area, 67 KVA auto start diesel fired gen set, feed storage bins, etc.; (6) Full set of site services – (2) water wells, (2) power services, (3) N-Gas meters, Private sewage system c/w open discharge, etc., usual yard and mature site improvements, etc.; (7) Note: it is the seller’s intention to market this poultry operation as a going concern / turnkey operation. It should also be noted that there are pure blood lines that add significant value to the livestock inventory (not included in the listing price – feed and livestock inventory will be normalized on completion date). The listing price does include all barn and feed related chattels associated with the day-to-day operation (these items will be itemized for clarification). Note: bird and feed inventory are in addition to the listing price. ~More details are available on Realtor’s web site!!! (id:60626)
RE/MAX Real Estate Central Alberta
On Township Road 374
Rural Red Deer County, Alberta
PRIME LOCATION – This 128.09+/- acre property is nestled in between Gasoline Alley and McKenzie Industrial Business Park. Currently zoned agriculturally, this land holds great potential for rezoning and development or keeping as Crop Land. Developers and investors alike will appreciate the possibilities that lie within and will require minimal leveling and a development agreement with Red Deer County. Farmers with this parcel you can add it to your agricultural portfolio and watch your assets rise in value while you have great land to farm. With easy access to essential amenities, this parcel offers perfect convenience. 128.09 +/- Total Acres consisting of 94.22 +/- acres of Cropland and 33.87+/- acres of low land. This parcel can be sold on its own or in conjunction with MLS# A2180470 for an additional 93.95 +/- acres. Whether you're a developer looking for the next big project or an investor searching for a sound long term plan, this property is one you won't want to overlook! (id:60626)
RE/MAX Real Estate Central Alberta
Coldwell Banker Ontrack Realty
13491 Marine Drive
Surrey, British Columbia
Ocean Park Development Site with Lane Access & Higher Density Potential Exceptional 72' x 200' lot in the heart of Ocean Park with rare dual access from both Marine Drive and 14th Avenue-plus a dedicated city lane already in place, making subdivision into two lots straightforward and cost-efficient. The neighbouring property has already been redeveloped, showcasing the area's strong demand and transformation. This parcel offers added value with Urban Residential Zoning, allowing for higher density-build one large home per lot or explore potential for up to 4 units per lot (8 total), subject to city approval. Slight elevation allows for peek-a-boo ocean views from the second floor, adding long-term appeal. Existing home is livable but best suited for redevelopment. A prime opportunity in a proven location. (id:60626)
Sotheby's International Realty Canada
RE/MAX All Points Realty
8033 Greendale Rd
Lake Cowichan, British Columbia
ATTENTION INVESTORS AND REALTORS® update as of Nov 1st, 2025. This property is now fully available again at a 6.82% Cap Rate! Prime location in a quiet and peaceful neighbourhood on a safe, private, no-through road with plenty of parking. 8 half duplexes, all ground level, fully updated, thoughtfully soundproofed, non-smoking and in excellent condition. All units have 3 bedrooms, 1 full bathroom, full-sized appliances, including in-suite laundry and individual storage sheds. Meticulously maintained, well managed and very low maintenance as all tenants are responsible to look after their designated portion of yard space, including grass cutting, leaf raking, and shovelling snow. Gentle sloping 2+ acre corner lot with great potential for future subdivision. Consistent 0% vacancy rate. Rent Roll available upon request. (id:60626)
Realocity Realty Inc.
2302 Happy Valley Road
Rossland, British Columbia
In the heart of Rossland’s coveted Happy Valley, this extraordinary 7.5+ acre estate offers a rare blend of luxury, privacy, and nature. Surrounded by mature landscaping, the custom-built home showcases an open, sun-drenched space with views from every window, creating a seamless connection to the outdoors and Rossland’s mountain lifestyle. Step through the grand entrance into a living space designed for both family moments & large-scale entertaining. The primary suite is a sanctuary with deck, fireplace, and a remodelled ensuite. The lower level features a walk-out & updated in-law suite, for extended family or friends. Outside, the private in-ground pool & hot tub gathering place promotes outdoor entertaining and relaxation after long days of recreation. A triple carport / garage plus a detached shop with 2-bedroom rental suite above (currently rented) provide ample parking plus income. Recent upgrades elevate this property to a new standard of comfort and efficiency — featuring solar panels, an EV charger, dual septic systems, newly insulated roofs, updated gutters, a 200 amp electrical panel, boiler, and heat pump, plus a refreshed pool liner and hot tub for ultimate relaxation. With excellent sun exposure, peaceful seclusion, and panoramic valley views, this Happy Valley masterpiece captures the essence of the ultimate Rossland lifestyle; a property that simply cannot be replicated at this value. Inquire with your REALTOR for the feature sheet with all the details. (id:60626)
Mountain Town Properties Ltd.
Fair Realty (Nelson)
2156 Coleman Rd
Courtenay, British Columbia
Dream rural estate on 17.23 acres in North Courtenay. This custom 5-bed, 4-bath home features soaring ceilings, Brazilian cherry hardwood, a woodstove, heat pump, and a designer kitchen with butler’s pantry. The primary bedroom is on the main floor. One acre is a working berry and vegetable farm with a roadside stand offering blueberries (multiple varieties), cherries, strawberries, produce, and cut flowers. A 1-bed, 1-bath tiny home (unfinished) supports multigenerational living or rental use. There's also a second home with its own septic and well, plus an unfinished guesthouse with 1 bathroom. Outbuildings include greenhouses, workshop, studio, gazebo, boat/machinery storage, 3 bay garage, two walk-in coolers, and a kiosk. Three 200-amp services. Set back from the road for privacy and backing onto a creek. Minutes to Kitty Coleman Beach, Seal Bay Park, airport, college, and shopping. A unique lifestyle and income opportunity. (id:60626)
Royal LePage-Comox Valley (Cv)
1 5725 Vedder Road, Garrison Crossing
Chilliwack, British Columbia
Prime Retail Unit located in one of the busiest plazas in the heart of Sardis, Chilliwack. This 3,675 Sq.Ft. Commercial Unit features beautiful vaulted ceilings, has been set up as a restaurant in the past and would suit one well with how populated this area is. Currently set up as a fitness center. Join Big Box Outlet Store, Dairy Queen, Anytime Fitness, Hair Salons and more! Located in an excellent location with great street exposure and tons of parking. C2 zoning allows for general commercial, indoor recreation, school, and more. Contact for details! * PREC - Personal Real Estate Corporation (id:60626)
Advantage Property Management
2156 Coleman Rd
Courtenay, British Columbia
Dream rural estate on 17.23 acres in North Courtenay. This custom 5-bed, 4-bath home features soaring ceilings, Brazilian cherry hardwood, a woodstove, heat pump, and a designer kitchen with butler’s pantry. The primary bedroom is on the main floor. One acre is a working berry and vegetable farm with a roadside stand offering blueberries (multiple varieties), cherries, strawberries, produce, and cut flowers. A 1-bed, 1-bath tiny home (unfinished) supports multigenerational living or rental use. There's also a second home with its own septic and well, plus an unfinished guesthouse with 1 bathroom. Outbuildings include greenhouses, workshop, studio, gazebo, boat/machinery storage, two walk-in coolers, and a kiosk. Three 200-amp services. Set back from the road for privacy and backing onto a creek. Minutes to Kitty Coleman Beach, Seal Bay Park, airport, college, and shopping. A unique lifestyle and income opportunity. RESIDENTIAL MLS#987627 (id:60626)
Royal LePage-Comox Valley (Cv)
2433 Mathers Avenue
West Vancouver, British Columbia
Dundarave Character Home showcasing a unique layout exuding craftsman charm combined with a 1991 modern addition by Scott Ramses Architecture. This unique home features fantastic light through numerous windows, and a custom skylight as well as gorgeous garden, ocean, and mountain views. Set back on a 7320 square ft lot with 60' of frontage and a 2 car carport off of the lane this 4 bedroom, 3 full bathroom, home offers multiple outdoor spaces to enjoy the mature, low maintenance gardens. Plenty of room for a growing family in this sought-after community steps to recreation, shopping, transit, cafes, excellent schools, and the West Vancouver seawall! Easy to show by appointment. Have your favourite agent set up a time! A great opportunity to get into the detached West Vancouver market! (id:60626)
Engel & Volkers Vancouver
22389 56 Avenue
Langley, British Columbia
A cleared corner acreage this close to all amenities...hard to find! This property is completely flat and cleared plus added bonus of having city water. A small older home on the property. Two road access points give you lots of options. Take a look and make your offer. (id:60626)
RE/MAX Aldercenter Realty
5204 63 Avenue
Lloydminster, Alberta
Well built 14,000 sq ft shop on 3.03 fenced acres. The 12,500 sq. ft shop features service bay with pit, designated wash bay, 6-18x18 OHD,2-16x16 OHD, 1-14x16 OHD. The office area has large reception, board room, kitchen and offices on the main floor and a 1500 sq.ft. mezzanine with 4 offices. (id:60626)
RE/MAX Of Lloydminster
143 Bell Street E
Ingersoll, Ontario
This 19,318 sq/ft highway commercial-zoned property offers modern office spaces, a warehouse, equipment storage, and shop areas. The site is secured by a chain-link fenced yard, providing ample parking and outdoor storage for trucks and equipment. It features two independent, well-designed buildings that are ready to use, appealing to both savvy investors and versatile operators. Currently utilised as a utility administration office with a storage yard and indoor repair facilities, it includes multiple truck bays and service areas. Additionally, the property benefits from a 30 kW solar panel net metering system, which offsets electricity consumption and credits any excess power to your hydro account. Also check out the full zoning description for a list of some of the many possibilities & uses permitted - such as a dwelling unit in a portion of a non-residential building. (id:60626)
Sutton Group Select Realty Inc Brokerage
1321 18 Avenue
Didsbury, Alberta
Your next investment is waiting for you in the stable high-rental demand community of Didsbury! This condo-grade building which has 12 separate titles allowing for flexibility for investors, high end finishings and generously sized units, plus common room for tenants to enjoy. Building features an elevator which allows for all demographics to conveniently access their units which are 8 - 2 bed 1 bath units and 4 1 bed plus den which can be used as office or flex room. In floor heating keeps the building heating efficient, extra sound insulation in walls helps the tenants stay comfortable, with full parking + street parking tenants and guests can always find a space. Robust mechanical design including backup power for 30 minutes in case or emergency, as well as a sprinkler system for fire suppression. This sale also INCLUDES the adjacent lot in the price and development approvals for a 17 unit building, which could be amended to suit a different floor plan subject to additional municipal approval! Contact your favorite agent to get additional detail. Seller may consider Vendor financing OAC*. (id:60626)
Comox Realty
2716 Carleton Street Sw
Calgary, Alberta
Welcome to 2716 Carleton Street SW in Upper Mount Royal, one of Calgary’s most sought-after communities, where tree-lined streets, and a true sense of neighbourhood meet just minutes from downtown. Sitting on a private, oversized lot, this 5 bedroom executive home offers 5000 sq. ft. of divine living space designed for family life, entertaining, and the everyday luxury that makes a house feel like your forever home. Built in 1926, this home was taken down to the studs and fully reimagined in 2006 by architect John Brown with most of the foundation newly poured in 2006 as part of the renovation. In August 2025, most windows were replaced, the exterior wood was refinished, and the interior was refreshed with new paint — so the home feels as timeless as it does turnkey. The details continue to impress: a double Thermador wall oven, 6-burner Thermador gas cooktop, and Sub-Zero fridge anchor a chef’s kitchen that opens to a bright breakfast nook, living room, dining area, and large private deck — the perfect flow for hosting gatherings or connecting as a family. Upstairs, you’ll find 4 spacious bedrooms — a highly desirable advantage in this community — including a show-stopping primary retreat with treetop views, a spa-inspired ensuite and heated floors, and a walk-in closet worthy of an MTV Cribs feature. One secondary bedroom enjoys its own ensuite, while the other two share a five-piece bathroom, ideal for kids. The lower level has an additional bedroom, 4pc bathroom, family room, exercise area, and 3 storage spaces, one of which could be converted into cold storage (hello wine cellar!). Work from home? This home has not one, but TWO spacious home offices - offering his & hers work spaces, or one as a study room for the kids. The home has been upgraded where it matters most: AC unit and hot water tanks were replaced in spring 2025; furnace motors in 2024, with the right furnace cooling unit and motherboard also replaced. All full bathrooms have underfl oor heating. A built-in Sonos system runs six zones throughout the home, allowing every member of the family to curate the soundtrack of their dreams. This is not just an exceptional home… It's an Upper Mount Royal home. Families are drawn here for the calibre of schools, from Earl Grey Elementary and Mount Royal Junior High to Western Canada High, with French immersion and stellar private options such as Lycée, Rundle, and West Island all within reach. Your new home is just steps from the Glencoe Club, minutes to shops and restaurants on 17th Avenue, and close to Marda Loop, Mission, and the river pathways. The community is welcoming and vibrant, with family-friendly events, mature parks, and its own skating rink in the winter. This home balances sophistication with warmth, where modern upgrades meet classic design, and where the very best of Calgary is right on your doorstep. Schedule your showing today and step into your new home, where the air feels purer and the sun shines that bit brighter. (id:60626)
Royal LePage Benchmark
6262 Mulligan Drive
Horse Lake, British Columbia
* PREC - Personal Real Estate Corporation. Rare opportunity to own a piece of paradise in the Southern Cariboo on Horse Lake. Truly a breathtaking property offering 121 acres with approx. 1.5km (4900') of lakefront. Widely regarded as one of the most desirable lakes in the Cariboo. Only 12min drive to downtown 100 Mile House. Luxury 5000+sq.ft of custom built home offering 6 bdrm, 5 baths, media room, billiard room, spacious kitchen, great room with large windows taking advantage of the breathtaking views , separate caretakers home, heated 40'x60' workshop, 24'x80' equipment shed. Great area for fishing and hunting, boat launch with dock. Gates at the driveway. Horse Lake is 12km long, however, the unique location of this property and the area where the home is situated affords you a view of almost the entire lake. (id:60626)
RE/MAX 100
V/l County Rd 42
Lakeshore, Ontario
Attention Investors!! 136 acres of prime, well tiled vacant farm land. Over 1080 feet of frontage on South side of County Road 42, West of Gracey Sideroad. Utilities at the road. Property is subject to an existing farm lease, with a term to expire harvest of 2032. (id:60626)
Deerbrook Realty Inc.
22125 River Road
Maple Ridge, British Columbia
Rare opportunity to develop a waterfront grand community plan in the historic Port Haney of Maple Ridge. This site is just over 10 acres and can be developed in several phases. This site is part of the new Transit Oriented Area Plan. The current TOA states up to 3 FSR & up to 8 storeys. A mix of medium density apartment residential, stacked townhouses & row townhouses. The price of raw land is $320 per sqft. Please contact listing agents for more information & a brochure. (id:60626)
Angell
29852 Maclure Road
Abbotsford, British Columbia
Entertainers dream 4025 SQFT Rancher w/ walk out basement on 1.67 Acres. Main floor is 2720 SQFT 4 bed & Office/Den w/ 3 full bath w/ amazing kitchen & spice kitchen! 1305 SQFT Basement has secondary kitchen w/ a wet bar perfect for entertaining or in law suite! Home features beautiful cedar wood accents, clean modern open concept layout w/ vaulted ceilings, dream kitchen w/ high end appliances, Julian tile & hardwood flooring throughout, new blinds, Control4 automation system, hot tub, fire pit area w/ gazebo. Approx 1 Acre of blueberries & Russian garlic. Lease or hobby farm. BONUS: Zoning allows for SHOP/BARN & LEGAL 2nd home (970 sqft) & park 2 trucks. CITY WATER & South facing yard, no thru street yet mins from High Street Mall, Hwy 1 Access. SUBSTAINALLY RENOVATED/ALTERATION in 2012 (id:60626)
B.c. Farm & Ranch Realty Corp.
13100 Bell Street
Mission, British Columbia
Beautiful 8.92 acre property by Rolley Lake Prov Park w/mountain & valley views. Two thirds forested, one third cleared. Solid 3,800 sf house w/tons of updates, roof plumbing, windows, kitchen, bathrooms, appliances, drainage, storm water, well assembly. Kitchen, living, family room, sunroom and powder on main floor. 3 Bedrooms and full bathroom above. In-law suite w/patio plus workshop and storage below. Natural gas roughed in. 420ft deep well. Orchard w/lots of fruit and nut trees and bushes. Huge driveway, storage house, log cabin and approx. 30'x100' shed for your toys. Walk to the Rolley Lake. Hiking, biking, paddle boarding nearby. Rezoning and development or just a peaceful life w/ your family. (id:60626)
Orca Realty Inc.
6388 Elliott Street
Vancouver, British Columbia
Killarney Corner Lot with Laneway House & Redevelopment Potential! Spacious and well-kept 2-level home on a 44.4 ft x 120 ft lot (5,328 sq ft) in desirable Killarney. Features over 3,000 square ft of living space plus a modern 8-year-old laneway house, perfect for extended family or rental income. Includes 2.5 bathrooms, lane access, and a private backyard. Ideal for families, investors, or developers-part of a potential land assembly. Steps to top schools, parks, community centre, and transit. (id:60626)
Pacific Evergreen Realty Ltd.
1015 Park Ave
Nanaimo, British Columbia
Prime Multi-Family Development Opportunity in South Nanaimo. Discover an exceptional 4.74-acre development site in one of Nanaimo’s fastest-growing neighborhoods, surrounded by newly built million-dollar homes. This R10 zoned property offers scenic territorial views and flexible development potential. A now expired development permit for a multi-family development, consisting of 14 three-storey, single-family homes, was approved in 2017. However, a recent topographic survey indicates a substantially larger area of developable land than estimated in the expired DP, permitting a maximum potential density of 23 single-family homes or stacked townhouses under the current R10 zoning. The City of Nanaimo may also consider site-specific density up to 35 units with a feasible design plan meeting all zoning guidelines and site constraints. And the Citywide Parking Review is expected to ease parking requirements, adding further potential benefits. Ideally located steps from transit, close to schools, shopping centres, the Parkway Trail and Vancouver Island University, this property offers a rare opportunity to provide modern, affordable homes in a highly desirable location. Topographic Survey and other due diligence reports are available to serious buyers. The Buyer is responsible for independently verifying all property details and development potential through the City of Nanaimo, relevant authorities, or qualified third-party professionals. (id:60626)
Sutton Group-West Coast Realty (Nan)
1015 Park Ave
Nanaimo, British Columbia
Prime Multi-Family Development Opportunity in South Nanaimo. Discover an exceptional 4.74-acre development site in one of Nanaimo’s fastest-growing neighborhoods, surrounded by newly built million-dollar homes. This R10 zoned property offers scenic territorial views and flexible development potential. A now expired development permit for a multi-family development, consisting of 14 three-storey, single-family homes, was approved in 2017. However, a recent topographic survey indicates a substantially larger area of developable land than estimated in the expired DP, permitting a maximum potential density of 23 single-family homes or stacked townhouses under the current R10 zoning. The City of Nanaimo may also consider site-specific density up to 35 units with a feasible design plan meeting all zoning guidelines and site constraints. And the Citywide Parking Review is expected to ease parking requirements, adding further potential benefits. Ideally located steps from transit, close to schools, shopping centres, the Parkway Trail and Vancouver Island University, this property offers a rare opportunity to provide modern, affordable homes in a highly desirable location. Topographic Survey and other due diligence reports are available to serious buyers. The Buyer is responsible for independently verifying all property details and development potential through the City of Nanaimo, relevant authorities, or qualified third-party professionals. (id:60626)
Sutton Group-West Coast Realty (Nan)
4871 Highlawn Drive
Burnaby, British Columbia
62x122 Regular-shaped LOT! Cozy home on one of the BEST streets in prestigious Brentwood Park with 6 bdrms & 3.5 baths! 3 beds & 1.5 baths up with refinished OAK floors, 1-bdrm SUITE as mortgage helper in basement & an extra bdrm + family room for self use (potential 2nd suite). EXTENSIVE UPDATES done over the years incl. newer roof, redone exteriors, paved patio & walkway, drain tiles, soffits, gutters, double-glazed low-E windows with screens, A/C with heat pump, 200Amp electrical service, security system, pot lights, furnace, limestone foyer, bamboo staircase and more! CUSTOM KITCHEN with solid cherry cabinets, S/S appliances & a skylight. Gorgeous MOUNTAIN views with desirable S/N exposure. This home checks all the boxes! (id:60626)
Exp Realty
651 Kenwood Road
West Vancouver, British Columbia
Home with style and character. This home in the British Properties with stunning architectural design! This 4-bedroom house offers 3,376 square ft of refined living space on a generous 12,510 square ft level lot. The open-concept interior showcases a chef's kitchen with premium appliances, total 4 to 5 bedrooms. Enjoy the outdoor lifestyle on the expansive deck. Walking distance to schools : Sentinel & Collingwood, plus Hollyburn Country Club and Park Royal's urban conveniences. A rare opportunity in this coveted neighborhood. Open House on Saturday August 29 , 2-4pm. (id:60626)
RE/MAX Masters Realty
3308 Avery Boulevard
Niagara Falls, Ontario
An exclusive, high-end lifestyle in a private and tranquil upscale residential community. This stunning custom-built modern home features 4 bedrooms + a study, 5 bathrooms, and spans across 4.5 acres of expansive open land. Just a short walk from the Niagara Parkway, the property is conveniently close to trails, world-class golf courses, marinas, and Niagara Falls. As you drive up the driveway, you will be captivated by the beautiful house and its three-car garage. Upon entering, the 12-foot-high foyer is adorned with an elegant, grand crystal chandelier, creating a sense of luxury and sophistication. Youll immediately realize this is not a typical mass-produced home. Inside, youll notice the 10-foot-high ceilings that enhance the feeling of spaciousness. The entire house is fitted with solid hardwood flooring. The kitchen, dining, and living areas are seamlessly integrated into one generously sized open space. Three large rear windows offer stunning views of the private forest in the backyard, blending indoor and outdoor living. A double-glass door opens to an oversized deck in the backyard. The kitchen area is equipped with two large islands, making daily living, entertaining, and socializing effortless. It features professional-grade appliances, an extra-large refrigerator, a gas stove, and two dishwashers, adding exceptional convenience and luxury to your life. The Master Bedroom is located on the ground floor, offering enhanced privacy. The second floor includes three additional bedrooms and a living area. Each bedroom comes with its own ensuite bathroom and walk in closet. . (id:60626)
Homelife Landmark Realty Inc.
1360 53a Street
Delta, British Columbia
Land assembly project in Central Tswassen, walking distance to downtown business district. 2024 Updated OCP: Mixed Residential (MR), potential for Townhouse, local stores, cafes, commercial childcare and etc. 4 adjacent lots together for a total of 66,738' with a back lane as well (potential to add more lots combined as well). Currently very limited options for freehold townhouse locally for buyers, great potential for new families from the expansion of the top ranking South Pointe Private school, and Tswassen Mills shopping mall. Land value only, plz do not disturb owners. Call now to inquiry more opportunities, no private showings, very motivated seller, try your offer! (id:60626)
RE/MAX Crest Realty
1350 53a Street
Delta, British Columbia
Land assembly project in Central Tswassen, walking distance to downtown business district. 2024 Updated OCP: Mixed Residential (MR), potential for Townhouse, local stores, cafes, commercial childcare and etc. 4 adjacent lots together for a total of 66,738' with a back lane as well (potential to add more lots combined as well). Currently very limited options for freehold townhouse locally for buyers, great potential for new families from the expansion of the top ranking South Pointe Private school, and Tswassen Mills shopping mall. Land value only, plz do not disturb owners. Call now to inquiry more opportunities, no private showings, very motivated seller, try your offer! (id:60626)
RE/MAX Crest Realty
1340 53a Street
Delta, British Columbia
Land assembly project in Central Tswassen, walking distance to downtown business district. 2024 Updated OCP: Mixed Residential (MR), potential for Townhouse, local stores, cafes, commercial childcare and etc. 4 adjacent lots together for a total of 66,738' with a back lane as well (potential to add more lots combined as well). Currently very limited options for freehold townhouse locally for buyers, great potential for new families from the expansion of the top ranking South Pointe Private school, and Tswassen Mills shopping mall. Land value only, plz do not disturb owners. Call now to inquiry more opportunities, no private showings, very motivated seller, try your offer! (id:60626)
RE/MAX Crest Realty
1330 53a Street
Delta, British Columbia
Land assembly project in Central Tswassen, walking distance to downtown business district. 2024 Updated OCP: Mixed Residential (MR), potential for Townhouse, local stores, cafes, commercial childcare and etc. 4 adjacent lots together for a total of 66,738' with a back lane as well (potential to add more lots combined as well). Currently very limited options for freehold townhouse locally for buyers, great potential for new families from the expansion of the top ranking South Pointe Private school, and Tswassen Mills shopping mall. Land value only, plz do not disturb owners. Call now to inquiry more opportunities, no private showings, very motivated seller, try your offer! (id:60626)
RE/MAX Crest Realty
West Bragg Creek Road
Rural Rocky View County, Alberta
An inviting 89.38 acres of Alberta Gold just minutes from Bragg Creek just hit the market! Here is your opportunity to own prime property within the heart of West Bragg Creek Area Structure Plan. Offering the perfect setting for country living, development, and or summer pasture all with excellent road access from West Bragg Creek Road & RR 52. Surrounded by beauty of the Kananaskis, rolling hills, and wildlife making it a unique and inspiring investment opportunity. PLEASE DO NOT WALK OR DRIVE ON THE PROPERTY WITHOUT PERMISSION. THERE ARE CATTLE GRAZING Call for details. (SW Section 14, Township 23, Range 5, W of 5 89.38 acres.) (id:60626)
Royal LePage Solutions
6 Pembrooke Road
Markham, Ontario
Sun-Filled 3-Car Garage Detached House in the Heart of Prestigious Cachet Community , with Top-Ranked High Schools District( St. Augustine Catholic School & Pierre Trudeau Secondary Schools) ! This Large Lot 63' x 157 ', Beautifully Maintained 4-bedroom, 5-bathroom Home offers the Perfect Blend of Comfort & Elegance. Step inside to Discover a Bright and Spacious Layout with 17 Soaring Foyer, Hardwood floors, Large windows, Crown Moulding, Pot Lights and Refined Finishes throughout. The Main Floor w/9 Ceiling Features a Home Office, Laundry Room, Open-Concept Living and Dining room , Fireplace in Family Room, Eat-in Kitchen with Stainless Steel appliances, Granite countertops, Ample Cabinets , Breakfast Area Walking out to a Private Backyard Oasis. Large Skylight Upstairs Drags a Bunch of Lights and Sunshine in, Long Hallway Brings Convenience to Four Generously Sized Bedrooms, including a Luxurious Primary Suite with a Walk-in Closet and a Spa-like 5-piece Ensuite. Two Staircases To Professionally Finished Bsmt ,which Offers Potential Sep-Entrance, an Open-Concept Extra Living Space with Bedroom, Laundry Space, Ideal for Extended Family, Guests, or a Private in-law suite. Long Driveway w/6 Car Parking, No Side Walk ,the Dedicated designed Landscaping Enhances the Serene Atmosphere, Making it your Own Personal Retreat. Great Location, Walking distance To Parks & Trails, close to Hwy 404/407, Angus Glen Golf Club, Go Station, Markville Mall, King Square Center, Top Restaurants, Grocery, Community Centre, Markham City Hall , Etc ! Don't Miss this Rare Opportunity to Own a Truly Exceptional Home in one of Markham's most Sought-After communities. (id:60626)
Right At Home Realty
9 Carlis Place
Mississauga, Ontario
New survey on hand. Fantastic opportunity to design and build your dream home on a wide and deep lot backing on Lake Ontario in the center of Port Credit. This Lot Is Situated On A Quiet Cul De Sac with 55' shoreline. Walking Distance To Restaurants, Schools, Marina, Go-Train, Recreation Centre And Much More. **NOTE** Vacant land only (id:60626)
World Class Realty Point
15 Ridelle Avenue
Toronto, Ontario
"Upper Village" Architectural mid-century home. House accommodates large family and social entertaining. Grand Spiral Staircase, Stainless Steel Railing. Marble Flooring in Foyer & Powder Room. Diagonal Cut Jatoba Cherry Wood Flooring through Living/Dining Area. Gas Fireplace with Floor to Ceiling Travertine Mantel. 8 Full Floor to Ceiling Windows facing out to the backyard with spacious flagstone patio. Plaster Crown Moulding throughout the home. 2nd Floor Hardwood Flooring. 2 Separate HVAC Systems (Main Floor and 2nd Floor) (id:60626)
Harvey Kalles Real Estate Ltd.

