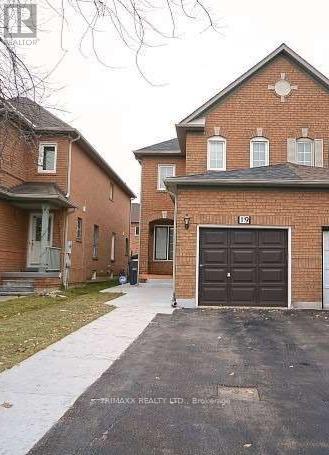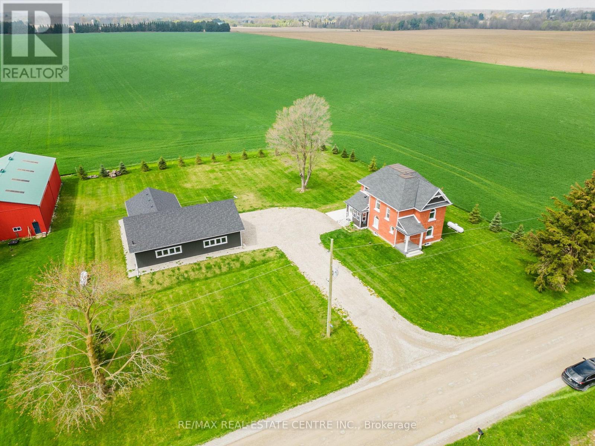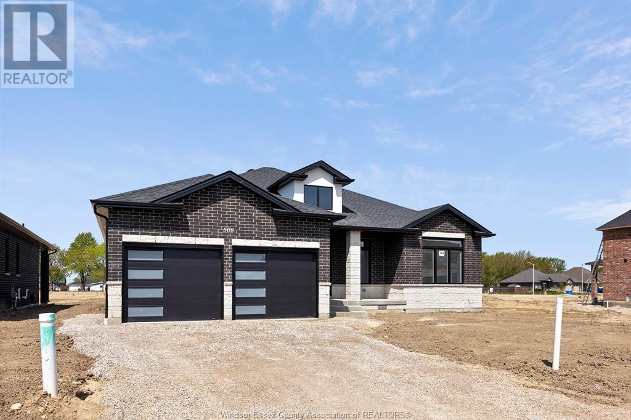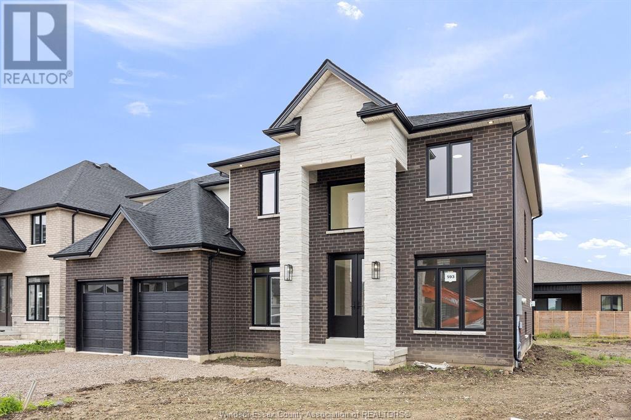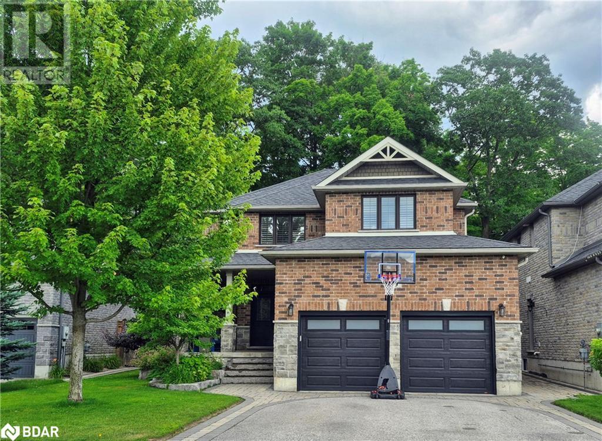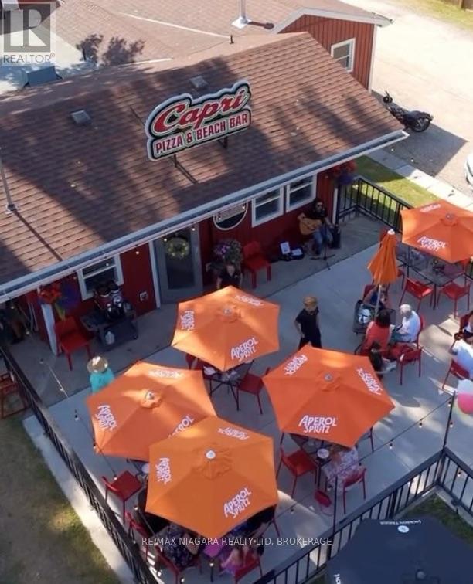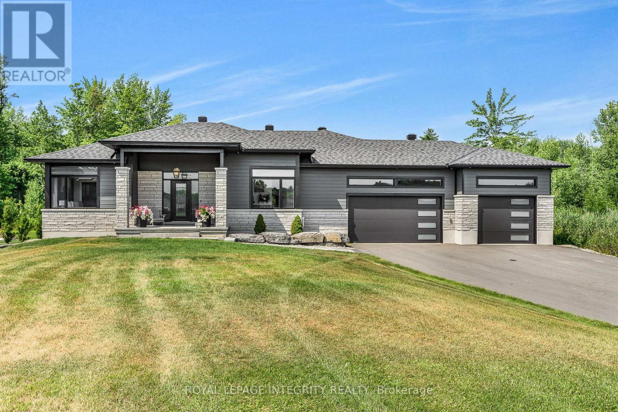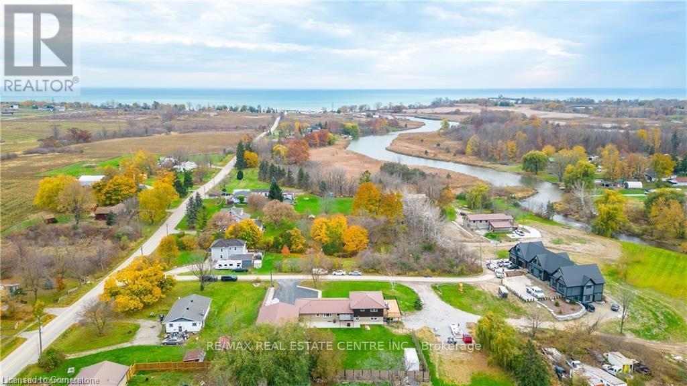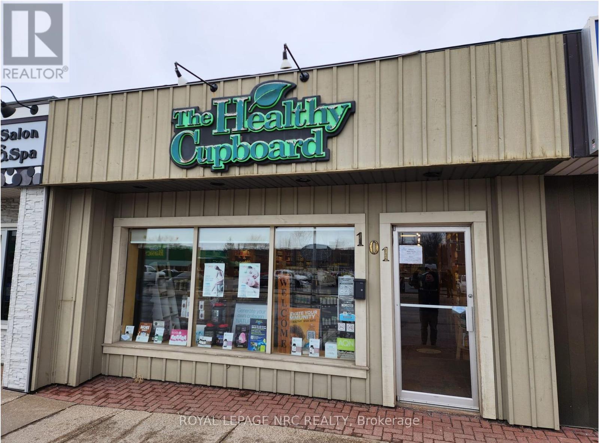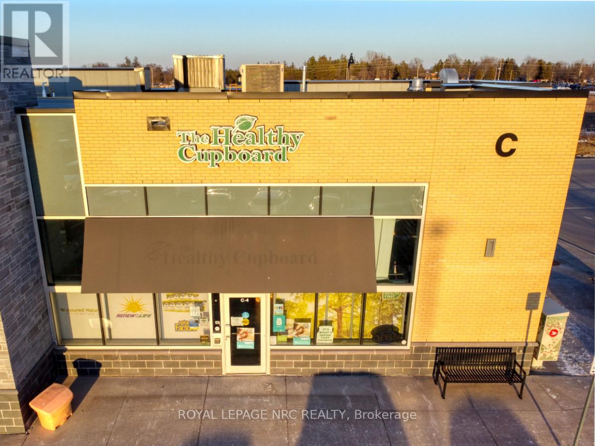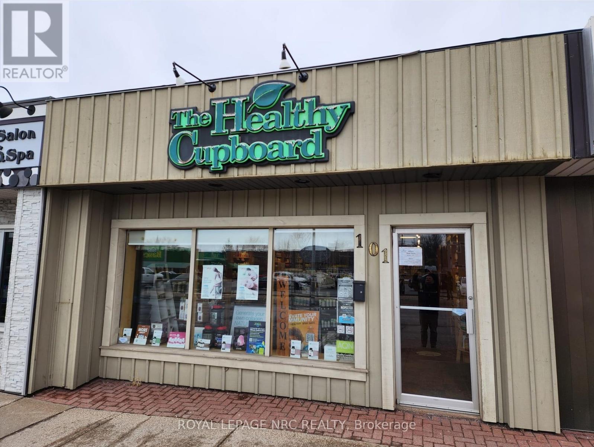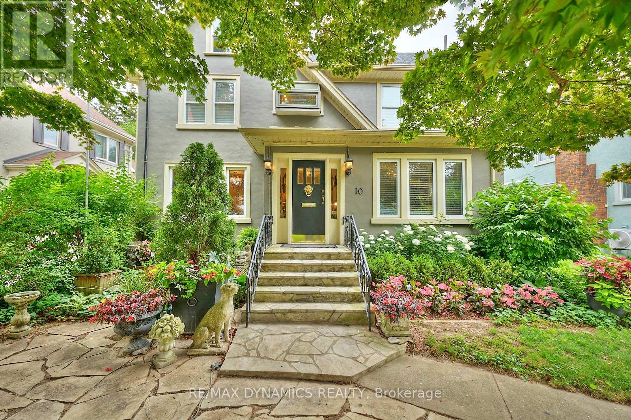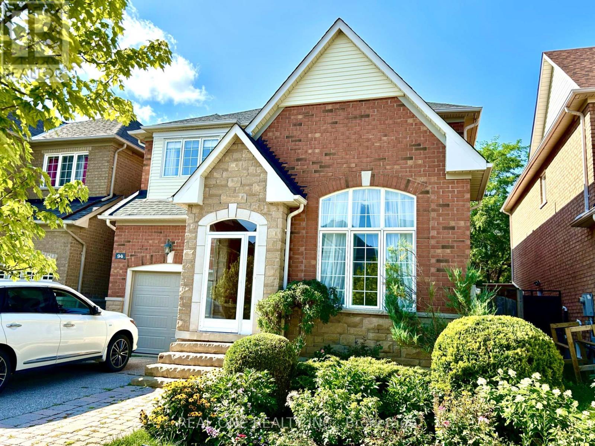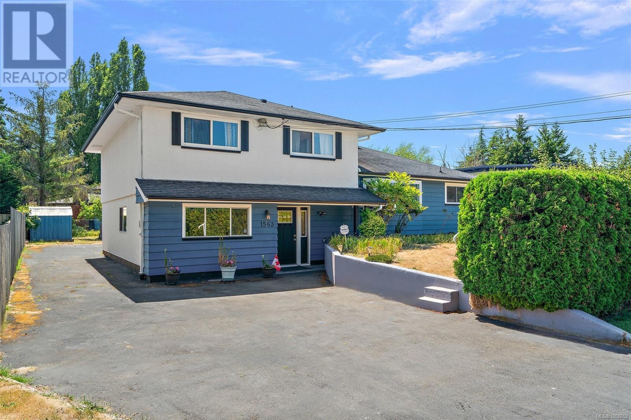100 Roseview Avenue
Cambridge, Ontario
Excellent property with 6% Cap Rate. Live in the 4 bedroom home and reap the income on all the other 4 units which are all 1 bedroom units. Major renovation of $100,000 completed in 2023 - 2024 including all new windows, all new siding, furnaces and roof shingles. Excellent location close to downtown, schools and shopping. Enjoy the great view of the river from your rear yard. (id:60626)
RE/MAX Real Estate Centre Inc.
19 Clover Bloom Road
Brampton, Ontario
Beautifully Maintained Three Bedroom semi-detached with finished basement, a rare find, available for sale. Great Location!! Good size kitchen with eat-in breakfast area. Deck at the back. Easy Access To Highway, Shopping, Public Transit And All Amenities. Lots of Natural Sunlight. (id:60626)
Trimaxx Realty Ltd.
21575 Heritage Road
Thames Centre, Ontario
Fall in love with this classic red brick farmhouse that truly has it all! Just 2 minutes outside the peaceful village of Thorndale and only 10 minutes from London, it's the ideal spot to embrace your dream of country living. Nestled on over 1 acre, there's plenty of outdoor space to enjoy, yet it's still easy to maintain. Extensive renovations have brought modern comforts while preserving the timeless charm of this century home. The main floor offers a seamless flow between rooms, with natural light filling the space and creating a welcoming atmosphere. The mudroom has plenty of storage for shoes and coats, plus a space designed with your furry friends in mind. The kitchen boasts generous counter and cupboard space, with an island and warm wood cabinetry, complemented by a light countertop and crisp white backsplash. The walk-in pantry adds extra storage for small appliances, dry goods, cleaning supplies, and more, keeping the kitchen tidy and organized. The living room opens into the dining room, with a convenient powder room and main floor laundry nearby. A cozy den, just off the front door, offers a versatile space with many possibilities. The primary bedroom contains a private ensuite with double sinks and a walk-in shower. Three additional spacious bedrooms provide room for your family, and the 4 piece bathroom includes a shower/tub combo and built-in shelving for linens. The fully insulated 2000 sq ft garage/workshop is a standout feature, with radiant in-floor heating - separately zoned between the shop and gym, cathedral ceilings with 9-foot walls, a generator plug with an automatic switchboard for a standby system, CAT6 wiring, plumbing roughed in for a septic tank and bathroom, and conduit for water to be run from the well in the house. Imagine the joy of sitting outdoors on the concrete patio in warm summer months, surrounded by peaceful fields, listening to the crickets hum - make this dream your new reality! (id:60626)
RE/MAX Real Estate Centre Inc.
9201 Okanagan Centre Road W Unit# 19
Lake Country, British Columbia
Discover the true definition of luxury and craftsmanship in Lake Country with this lake view 4 bedroom walk up Villa. Perched above Okanagan Lake, this exquisite home spans nearly 2,900 sq. ft. of meticulously designed living space. Thoughtfully crafted with premium materials, and high-end integrated Fisher & Paykel appliances, this residence sets a new standard. Enjoy the outdoors with two covered decks, and the convenience of an double garage. Energy efficient features throughout the home ensure year round comfort and sustainability, complementing its luxurious design. The bright, open layout features soaring ceilings 9' and 11' on the main level and 10' on the lower level, creating a sense of grandeur throughout. With 4 bedrooms, 3 bathrooms, and sophisticated finishes, this home is perfect for stylish entertaining or serene relaxation. Situated just minutes from 7+ award winning wineries, it offers lock-and-leave convenience or year round living. Dare to compare! This remarkable home redefines luxury living in Lake Country. (id:60626)
Royal LePage Kelowna
33239 Brown Crescent
Mission, British Columbia
INVESTORS ALERT! PRIME INFILL OPPORTUNITY - 11,000+ SQ.FT. LOT (.25 ACRE). A rare and promising investment opportunity in an established neighbourhood! This spacious 11,000+ sq.ft. lot offers exceptional holding value and outstanding redevelopment potential. With preliminary support to allow a duplex, triplex, or 4-plex, savvy investors and builders will recognize the long-term upside here. Located in a quiet, family-friendly area that continues to see revitalization and growth, this property is ideal for an infill housing project. Whether you're looking to build now or hold for future appreciation, this flat and usable .25-acre parcel provides ample flexibility and options. Solid investment. Solid neighbourhood. Solid future. (id:60626)
RE/MAX Truepeak Realty
50 Iona Avenue
Toronto, Ontario
Rarely available extra-wide 3-bedroom semi on a quiet, tree-lined street south of the Danforth. This home blends timeless character with refined updates, featuring oak hardwood floors, recessed lighting, crown moulding, and a bright kitchen with granite countertops and walkout to a large, fully fenced backyard with deck. The finished basement includes a versatile rec room or home office space and a full bath - ideal for guests or family movie nights. Enjoy morning coffee on the welcoming front porch or host summer BBQs in the private yard. Tastefully designed and filled with charm, this home boasts parking for up to three cars. Steps to Woodbine Station, parks, top-rated schools, and the vibrant shops and cafes of the Danforth. Don't miss this one! (id:60626)
Right At Home Realty
18991c 219 Highway
Corman Park Rm No. 344, Saskatchewan
Prime Future Redevelopment Opportunity on Highway 219 – 79.45 Acres Just Minutes from downtown Saskatoon. Discover the potential of this rare investment and redevelopment opportunity located only 7 km south of Saskatoon on Highway 219. With nearly 80 acres of land—approximately 70 of which are currently cultivated and leased—this property offers outstanding value for investors and developers looking toward future growth near the city limits. The site includes a well-maintained 1,962 sq. ft. bungalow currently leased and operating as office space. The home features high basement ceilings and flexible layout potential and a a 13' x 49' carport. Additional structures include, a 40' x 45' metal shop with 16' ceilings (partially heated and featuring mezzanine storage), and a massive 48' x 118' Quonset with a 14' x 22' door and mostly concrete flooring—perfect for a variety of uses now or during future transitions. With its location, infrastructure, and size, this property is ideally positioned for future redevelopment potential while generating revenue in the interim from both commercial and agricultural leases. Whether you're considering long-term holding, subdivision, or commercial application, opportunities like this don’t come along often. (id:60626)
RE/MAX Saskatoon
2399 Golf Club Road
Hannon, Ontario
Country Paradise, minutes from all conveniences! Known as “White Oaks” this one of a kind charming family home is loaded with/ upgrades + spectacular features! Quality abound! 5 Bedrooms (2 with ensuites) including 3 main floor Bedrooms (1 with ensuite) 5 Bathrooms, Incredible open concept family room/den/kitchen featuring a “wall of Windows” overlooking a manicured treed + gardened yard! Enjoy the amazing waterfall + fish pond! Covered + open patios - pergola - tons of beautiful plants + trees. Huge lot 100 x 220 backing onto farm fields. Chefs kitchen w/ quality built in Gaggenau appliances, built-in oven, gas range top + more - 2 separate sinks - full hard surface Corion tops - huge stainless range hood + more! Home features a formal dining room. Rear of home + 2nd floor addition build 1992 adding considerable square footage totalling approximately 3300 sift. Master bedroom retreat w/ walkout to Hot tub deck - open huge ensuite with all the luxuries including whirlpool tub! Amazing views from many large windows! Added balcony from ensuite as well over looking yard. Basement has a large family room w/Fireplace + a rec room w/bar. Huge woodshop workshop + a separate office! Shop is ventilated to garage dust collector (air filtration). Gas Furnace, Sump pump - 2 filtration systems (1 for drilled well + 1 for cistern), UV filter, water softener, central air + full generator, 8000 Gal cistern + 24' drilled well. Unground irrigation that runs off rain water + cistern. Interlock driveway, stove walls + patios w/custom lighting! Tons of Hardwoods throughout + ceramics. Vaulted ceilings, skylights, spotlights, 2 car garage (oversized) + tons of parking! Rear Barn 16x25 insulated, roll up door w/corn heater included, concrete floor +full power. This is truly a one of a kind home and is priced for action! Won't last long! Add interior feature: Built-in sound system. Add fireplace: basement family room (id:60626)
Michael St. Jean Realty Inc.
2134 30 Avenue Sw
Calgary, Alberta
OPEN HOUSE August 3rd 12PM-2PM! Immerse yourself in scenic beauty and urban convenience with this remarkable residence in the vibrant Marda Loop District. A corrugated metal exterior and landscaped front yard provide charming curb appeal in this highly coveted neighbourhood. Step into the stunning entryway, where you are welcomed by an open floorplan, pristine hardwood, and fresh paint. The front living room is illuminated by sunlight with an impressive 18ft open to below and giant south facing triple glaze argon filled Plygem windows. Gather around the stone fronted gas fireplace and an accompanying metal feature wall that complements the outside of the home. Nearby is the immaculate chef's kitchen that boasts a long island with undermount sink and filtered water, sleek stainless steel appliances, gas cooktop and quartz countertops. Endless cabinetry space is ideal for optimal storage and organization while the abundant seating options are perfect for hosting dinner parties. A spacious dining room at the rear is filled with light and directly accesses the secluded courtyard patio nestled between the back of the home and convenient double garage. The adjacent powder room features a bowl mounted sink for an interesting pop of character. Ascend the open riser staircase which further radiates light from above onto the second level. Here you will find two large bedrooms and a versatile loft and den area; with built-ins that can easily convert this into a functional office or additional family room. A dedicated laundry room with sink further combines practicality and comfort. The third level encompasses the vast primary retreat and bonus space with a wet bar, both areas featuring new luxury vinyl plank flooring. The bonus area connects onto an enviable south-facing rooftop patio with sweeping views of the picturesque rocky mountains. The primary bedroom comes fully equipped with closet organizers, and an elegant ensuite with a built-in tiled tub, dual sinks, makeup vanit y, in floor heating, and glass enclosed shower with product niche and bench. Down below in the fully finished basement you will find 9ft ceilings, radiant in-floor heating and custom fit rubber gym matting in the expansive recreation space. Thoughtful upgrades include rigid styrofoam insulation and gravel on torch on roof, water softener, newer UV protected/triple glazed windows, built-in speakers, Toto toilets and undermount sinks throughout, and a tankless water heater system. Characterized by sunshine that spills into every corner of the home, along with two exclusive amenity spaces for ultimate enjoyment of the great outdoors while maintaining your privacy. This exceptional home has 3,550sq.ft of livable space and is favourably situated in the popular community of Richmond, with unparalleled proximity to green spaces, entertainment and retail; mere walking distance to 33rd Ave with quick access to the Downtown Core and beyond. A perfect blend of luxury and convenience. (id:60626)
Cir Realty
196 West River Route
Cambridge, Ontario
A rare Opportunity on West River Rd Where Elegance Meets Nature Nestled on a private 0.8-acre lot with 80 feet of frontage and 500 feet of depth, this charming retreat offers the perfect blend of cottage warmth and city convenience. Thoughtfully maintained and full of character, the home features 3 bedrooms on the main floor, a 4-piece bath, an eat-in kitchen, and a bright open living/dining area with gleaming hardwood floors. The entire second floor presents excellent potential as a spacious loft-style primary bedroom with a 2-piece bath. Enjoy serene sunrise views over the river and immerse yourself in peaceful surroundings while being just minutes from shops, restaurants, and local amenities. Whether you're kayaking, fishing, or simply relaxing by the water, this property offers year-round enjoyment. Nicely updated throughout, the home includes a single garage, a single carport, and a brand-new central A/C system being installed. This is a truly special opportunity to own a unique property where nature, comfort, and lifestyle come together in harmony. (id:60626)
Century 21 People's Choice Realty Inc.
14 Andalusia Lane
Markham, Ontario
Contemporary Trendi Townhome at McCowan & 16th Ave! Built by Treasure Hill, this Spacious & Stylish townhome offers 2,262 sq ft of Livable Space; Finished basement; Durable Vinyl Flooring through out, No Carpet! Brand New LED Lighting on the Main floor & in the Primary Bedroom; Enjoy walk-out balconies from both the Breakfast area and the Primary bedroom. Direct access to a 2-car garage. High-end finishes throughout. Located in a prime Markham Neighborhood, Steps to GO Train Station, Markville Mall, Centennial Community Centre, Foodymart, Loblaws, FreshCo, restaurants, and banks. Situated within Top-rated school zones, including Fred Varley Public School and Bur Oak Secondary School, and just minutes to Hwy 407. (id:60626)
RE/MAX Excel Realty Ltd.
7363 Walton Rd
Honeymoon Bay, British Columbia
After spending a hot sun-filled day on the lake, boating, paddle boarding, or swimming in the crystal clear water, retreat to your cool shaded yard and continue to enjoy the outdoors playing horseshoes, corn hole, or just sit back and relax with a book and a cold beverage at this one of a kind log home with lake access. Boasting a grand living room, separate dining room, charming kitchen, and a primary suite on the main floor. Up the stunning curved Maple staircase are two bedrooms and a 3 piece bathroom. Enjoy year round outdoor amenities such as a fire pit, BBQ area and dining space. Adjacent to Gordon Bay Provincial Park, beach, boat ramp and golf course all nearby. The private, level site includes two legal titles with trail access to the lakeside lawn, beach, your own boat slip and shared wharf. Ample parking, plenty of room for family/friend’s campers or tents. Call NOW to view this enchanting property & start planning your summer on the lake! *CLICK THE MUST WATCH VIDEO* (id:60626)
Royal LePage Coast Capital - Westshore
4672 Zachary Crescent
Ramara, Ontario
This is the kind of property that doesn't come up often! Sitting on just over an acre, this one-owner home is tucked into a quiet neighbourhood and backs onto a beautiful horse farm giving you privacy, space, and stunning sunsets. The home is fully finished top to bottom, and ready for its next chapter. You'll love the convenience of natural gas, plus theres plenty of room for your vehicles and toys with both attached AND detached 2-car garages. The concrete driveway adds a clean finish to the curb appeal. Inside, the layout is functional, with room to entertain, relax, or grow. Step outside and enjoy your huge yard, over an acre of pristinely kept land. Perfect for kids, pets, bonfires, or just soaking in the peaceful country setting. Located less than 5 minutes from Orillia, you're close to schools, shopping, and the lake. (id:60626)
Exit Realty True North
3655 Farrow Avenue
Windsor, Ontario
Searching for a brand new home in 2025? Look no further than J. RAUTI CUSTOM HOMES in The Orchards of South Windsor. When you build with J.Rauti, you can only expect the best as our homes include the highest quality materials and finishes for the best price. Including luxurious granite & quartz countertops, porcelain tile & engineered hardwood flooring, as well as custom woodwork on the fireplace, the options and selections are endless with J.Rauti. With custom drawn floor plans, your home will be specifically designed for you and your family, with many different possibilities and inclusions. Between the custom floor plan, the highest quality finishes, and the best building locations in the city, building a home with J. Rauti is not only the best decision for you, but also for the hundreds of satisfied families who have worked with us to create their dream home. Call now to start your perfect home process. **PHOTOS NOT EXACT.** (id:60626)
Remo Valente Real Estate (1990) Limited
2175 Country Club Drive Unit# 26
Burlington, Ontario
This luxurious 2400sf Millcroft townhome will indeed impress the fussiest executives or empty nesters seeking a premium, low maintenance lifestyle in one of the most desirable neighborhoods in Burlington. With your first step inside you are welcomed by upscale features such as an open concept layout, premium flooring, a magnificent spiral staircase, custom California shutters adorning all windows, and attractive decor lighting throughout. The centerpiece of this home is the breathtaking renovated kitchen. The highest quality materials, craftsmanship and innovation embody this stunning focal point in the home, where culinary enjoyment and social entertaining intersect. The breakfast/sitting area features a vaulted ceiling and interior window panes to enhance the spaciousness and openness of this home. Retreat to a private rear yard patio and deck, perfect for relaxing or entertaining guests. Upstairs you'll find two oversized bedrooms, a 4pc bath and a den perfectly sized for a home office. The Primary bedroom boasts a large walk-in closet customized with a premium closet organizer system, and a renovated 4pc ensuite bath. The lower level of this beautiful home features a large recreation room with fireplace, a 3pc bath, and a large utility room providing plenty of storage space. Looking for added convenience? The laundry closet is located on the main level, and enjoy easy access to and from the double car garage with the separate entrance in the main hallway. A short five minute walk brings you to Millcroft Golf and Country Club, and great shopping and dining are less than a 10 minute drive. (id:60626)
Ipro Realty Ltd.
541 Sixteen Mile Drive
Oakville, Ontario
Beautifully Maintained Luxury Townhome In Sought-After North Oakville, Featuring 9-Foot Ceilings, Hardwood Flooring, A Sleek Modern Kitchen, And Professionally Curated Designer Finishes Throughout. Highlights Include A Fully Finished Basement, Upgraded Limestone Front Porch For Added Privacy, Epoxy-Coated Garage Floor, And Recent Updates Such As A High-Efficiency Furnace, EV Charger, And Dishwasher. Ideally Located Within Walking Distance To Three Shopping Plazas, The Newly Opened Sixteen Mile Sports Complex, And Top-Rated Schools. Enjoy Easy Access To Parks, Trails, And Major Highways (407/401/QEW), With Oakville Place Mall, The GO Station, And Oakville Trafalgar Memorial Hospital Just Minutes Away. Furnishings Negotiable. (id:60626)
One Percent Realty Ltd.
281 Concession 2 Townsend
Norfolk, Ontario
50 acres of sandy loam soil in Norfolk County with approx. 28 workable acres with the remainder in bush. This property comes with two airstrip/runways each approx. 1,000 feet long, one running North/South and the other East/West with potential to extend, perfect for the aviation enthusiasts. Build your dream home here and never pay to heat your home again as this property comes with it's own Natural Gas well. This parcel of land is located on a quiet side road with Highway 403 access only 15 minutes away. (id:60626)
RE/MAX Twin City Realty Inc.
585 Orchards Crescent
Windsor, Ontario
BRAND NEW MODEL HOME WITH IMMEDIATE POSSESSION BY J. RAUTI CUSTOM HOMES in ""The Orchards"" of South Windsor, this elegant 2-Storey in a secluded crescent lot offers the perfect blend of luxury and comfort. Boasting 4 large bedrooms and 4 full bathrooms, including 2 ensuites upstairs, this home is designed for those who appreciate space and style. The designer kitchen, complete with high-end finishes, is a chefs dream, with a soaring 18ft open-to-below foyer and family room, and a covered backyard patio. The convenience of a 2-car garage and the home's proximity to Devonshire Mall adds to its appeal, making it a highly desirable property in a sought-after location with a 59ft frontage. J Rauti Custom Homes finish with the most high-end details, and will only build homes in the best and most convenient locations, tailoring your dream home to the precise preferences and lifestyle needs in this great neighbourhood. ** PHOTOS ARE FROM ANOTHER MODEL & MAY NOT BE EXACTLY AS SHOWN ** (id:60626)
Remo Valente Real Estate (1990) Limited
146 Edgeview Road Nw
Calgary, Alberta
***Open House Sunday, August 3rd 2pm to 4pm*** Located on one of Edgemont’s quietest streets, this custom-built, original-owner home offers robust construction and practical design. With over 4,400 square feet of total livable space, this residence suits buyers who prioritize quality and low maintenance. Built with steel I-beam joists, a concrete tile roof, and a stucco and brick exterior, the home ensures durability with minimal upkeep. The landscaped front and back yards, paired with a maintenance-free deck offering mountain views, provide a functional outdoor space.Steel I-beams, visible in the spacious four-car tandem garage, deliver structural integrity, while the concrete tile roof withstands Calgary’s elements. The stucco and brick exterior reduces maintenance. Heated floors on all three levels, powered by a boiler system, ensure warmth, with air conditioning for year-round comfort. A wood-burning fireplace in the family room adds warmth. All poly-B piping has been recently removed from the home, enhancing its reliability.The foyer, with a chandelier and large closet, leads to a main floor balancing open-concept and defined spaces. The kitchen is a standout, featuring elegant Corian countertops and premium, high-end appliances, including a sleek Sub-Zero fridge, a powerful Wolf gas cooktop, a reliable Thermador oven, and a quiet Miele dishwasher. The spacious layout includes a central island, two pantries, and abundant cabinetry with pullouts, flowing seamlessly into a dining area and family room, ideal for daily life or gatherings. A formal dining room, front living room, a bedroom (currently an office), a half bath, and a laundry room complete this level.Upstairs, hardwood floors cover the staircase and four bedrooms. The primary suite includes dual closets and a renovated ensuite with a luxurious glass-and-tile rain shower, a stunning freestanding tub, and dual vanities. The main bathroom, updated in the same elegant style, serves other bedrooms. The fi nished walk-up basement, accessible from the garage via a direct entrance or through a spacious mudroom, offers a guest bedroom with an ensuite. The mudroom, accessible via a second man-door from the garage, houses a temperature-controlled wine cellar and includes an infrared sauna, with a separate door to the basement for added convenience.This home is near green spaces like the Edgemont Ravine and Nose Hill Park, with walking and biking paths. The community provides access to schools such as Edgemont Elementary and Tom Baines Junior High, subject to enrollment. With quiet streets, amenities like tennis courts, playgrounds, and a well-equipped community centre, plus a 20-40 minute commute to downtown, Edgemont offers suburban calm and urban access.This home delivers lasting quality, modern features, and a prime location. Schedule a viewing today! (id:60626)
RE/MAX Irealty Innovations
17 Thomas Street
South Bruce Peninsula, Ontario
The coolest house in Red Bay. Set against the panoramic backdrop of the ruggedly beautiful Bruce Peninsula, this extraordinary 2 acre estate is like nothing you've ever seen before. Just a short stroll to the sandy beaches of Lake Huron, where nightly sunsets set the sky ablaze, this 5 bedroom, 4 bathroom bespoke home offers everything you could want in a luxurious family getaway or resplendent year-round home. At its heart it's an architectural gem: 5,941 sq ft of main house and attached guest suite that seamlessly brings together striking modern craftsmanship and cozy cottage charm. Behind the towering hedges and iron gates, you'll be pulled into your own private world, complete with a pond, waterfall, and sandy beach. Start in the soaring two-storey foyer, where a grand open-tread staircase immediately sets the tone: This one is going to be different. Through swinging glass doors, the great room steals the show - douglas fir beams, a chandelier with hand-crank winch (because of course), a second-storey promenade, and a brand new kitchen that's equal parts showpiece and functional dream, complete with a quartz waterfall island, stainless steel appliance package, coffee bar, and a heritage replica cast iron cook stove with a chimney that rises two full floors. That's where you'll be making homemade pizzas. With a total of 6 fireplaces (4 wood-burning), and a state-of-the-art geothermal heating & cooling system, this home knows how to do cozy, sustainably and efficiently. The attached guest suite brings even more charm, with cedar tongue and groove, a spiral staircase, and a south-facing sunroom overlooking the pond. Crafted with every detail imaginable and 5 pages worth of thoughtful updates, this fully-renovated estate is ready to welcome you. Whether you're planning lazy beach days, epic family holidays, or simply craving your own slice of Bruce Peninsula paradise, 17 Thomas Street is that once-in-a-lifetime kind of place. Playful, private, and perfectly Red Bay. (id:60626)
Keller Williams Realty Centres
414 Canoe Crescent
Hammonds Plains, Nova Scotia
If brand-new construction with a 7-year warranty in prestigious Voyageur Lakes is on your wishlist, welcome to 414 Canoe Crescent. This thoughtfully designed home is tailored for modern family living, offering 5 bedrooms, 4.5 bathrooms, a dedicated home office, and nearly 2 acres of land to call your own. From the moment you arrive, the fresh landscaping, oversized driveway, and double car garage with epoxy floors set the tone for the elevated finishes that follow. Inside, soaring doors, a sun-drenched foyer, and neutral finishes create a warm, inviting space. A mudroom and powder room add everyday convenience just off the entry. The open-concept main level is made for entertaining - with seamless flow between the living, dining, and kitchen spaces. The kitchen is a showstopper, outfitted with premium Samsung appliances, quartz countertops, full-height cabinetry, and a generous island perfect for hosting. Step out to the oversized back deck, accessible from both the main living area and the primary suite, for uninterrupted views of your private backyard. The primary suite is a true retreat, complete with serene backyard views, a custom walk-in closet, and a spa-inspired ensuite featuring a freestanding tub, double basin vanity, and a luxurious walk-in shower. Two additional bedrooms and a stylish full bath round out the main level. Downstairs, youll find a sprawling rec room (with wet bar rough-in), two more spacious bedrooms, a private office with its own ensuite and walk-in closet, plus a full bath and beautifully designed laundry suite with custom cabinetry and sink.Whether you're after peace and privacy or an easy city commute, this property delivers the best of both worlds. Come experience the lifestyle at 414 Canoe Crescent - book your private showing today. (id:60626)
RE/MAX Nova (Halifax)
Royal LePage Atlantic
99 Jewel House Lane
Barrie, Ontario
Welcome to this stunning Grandview Homes-built residence, nestled in one of South Barrie’s most desirable neighborhoods. Backed by a serene, private forested area, this exceptional home offers the perfect blend of luxury, privacy, and tranquility. Step inside to discover a chef’s dream kitchen featuring quartz countertops, an oversized island, abundant cabinetry, stainless steel appliances, under-cabinet lighting, and pot lights throughout. The adjacent family room invites relaxation with a cozy gas fireplace and custom built-in shelving, while the open-concept living and dining areas set the stage for elegant entertaining. A convenient mudroom with inside entry to the garage offers practical everyday function— perfect for busy families and seamless organization. Walk out from the kitchen to your backyard oasis—a spacious deck overlooking lush greenery, a relaxing hot tub, garden shed, and full fencing for total privacy. Hardwood flooring flows throughout the main level, upper hallway, and staircase, highlighted by rich wood railings. Upstairs, retreat to the luxurious primary suite, complete with a large walk-in closet and spa-inspired ensuite boasting a glass-enclosed shower, stand-alone soaker tub, and double vanity. Three additional generously sized bedrooms with soft carpeting offer comfort for family or guests, while the second-floor laundry room adds everyday convenience. The expansive lower level is a blank canvas ready for your personal touch—perfect for a home theatre, gym, or additional living space. Ideally located near top-rated schools, scenic parks, Wilkins Beach, nature trails, shopping, and with easy access to Highways 11 and 400, this home delivers unparalleled comfort, style, and convenience. (id:60626)
Century 21 B.j. Roth Realty Ltd. Brokerage
5401 Firelane 24 Lane
Port Colborne, Ontario
This unique, turn-key operation offers everything you need to succeed, from A to Z, and comes with an established reputation, glowing reviews, and strong customer ratings. Just steps away from Pleasant Beach, and recognized by both locals and tourists, this prime property is nestled beside Sherkston Shores Elco Beach, which sees increased foot traffic during the summer months. The property features a fully equipped ice cream parlour, a four-season Italian restaurant with a liquor license, ample seating for 20 guests inside and 40 outdoor patio guests, and a large outdoor patio perfect for al fresco dining. As a bonus, you'll also find a fully winterized 3-bedroom, 1-bath cottage, providing extra accommodation or rental potential. Additional highlights include private beach access. Major updates completed in 2024; new septic tank, windows, siding, roof, furnace, AC, water filtration system, restaurant bathrooms, flooring, and much more. Seller will also give secret recipes that have loyal customers coming back for more. This is a rare opportunity to own a thriving beachside business with limitless potential. Come experience the charm of this coastal property and discover all it has to offer. The possibilities are endless! (id:60626)
RE/MAX Niagara Realty Ltd
32101 50 Range
Rural Mountain View County, Alberta
NEW PRICE ='s NEW OPPORTUNITY!!!...OPEN HOUSE CXLd Due to Weather....Discover the pinnacle of country living with this stunning custom-built log home, perfectly nestled on 5 acres along a tranquil no-through road. Boasting over 1,800 square feet of thoughtfully designed living space, this exquisite residence features 3 spacious bedrooms, 2 modern bathrooms, and an oversized garage, all harmoniously blending rustic charm with contemporary comforts. Step onto the expansive front porch, framed by four unique log pillars, and prepare to be captivated. As you enter, you're welcomed by a generous foyer that opens to a bright and airy living, kitchen, and dining area, bathed in natural light and accentuated by soaring vaulted ceilings. Venture beyond the living room to find two inviting bedrooms, a stylish three-piece bathroom, and a beautifully appointed primary bedroom complete with a walk-in closet and a luxurious three-piece ensuite. Convenience is key, with a dedicated mudroom and laundry room leading to the garage (33’7 x 23’3), which continues the home's rustic elegance with two picture windows and practical floor drains. Outside, the property is fully fenced and cross-fenced with seasonal pond, RV parking pad with power and water and an automatic heated waterer for your four-legged companions. Don’t miss this extraordinary opportunity—call today to schedule your private tour and experience the magic of this remarkable home! (id:60626)
RE/MAX West Real Estate
103 Third Concession Road
Burford, Ontario
Welcome to your peaceful country escape — over an acre of land just minutes from town. This well-maintained, light-filled brick ranch features 3 bedrooms, 3 bathrooms, and an inviting open layout perfect for family life and entertaining. Main level has a welcoming foyer, an open concept kitchen with center island and cherry kitchen cabinets, breakfast nook, and family room (with cozy fireplace) that offer plenty of space for day-to-day living. There is a walkout to a spacious back deck overlooking the property. The large living/ dining room is perfect for hosting family gatherings. Primary bedroom has a walk-in closet, 3-piece ensuite, and a walkout to a covered patio to enjoy your morning coffee. The front bedroom can serve as a home office. A four piece bathroom, and main floor laundry with garage access complete this level. The lower level features a large recreation/crafting room with a corner stove fireplace, multi-use space (ideal as an office, gym or playroom), a new well-appointed accessible 3-piece bathroom with roll-in shower, and abundant storage. Enjoy a gardener’s paradise with fruit trees, perennials, a vegetable plot, and a herb spiral garden. A two-story bank barn from 1895 adjoins onto a private fenced area with outdoor shower. There is also a workshop/ driveshed. Attached double car garage and parking for 6+ vehicles.This is the country lifestyle without sacrificing convenience. Other features of the home include - 16KW Generator 2019, Roof 2022; Deck 2023; A/C 2025; Barn foundation retipped and roof replaced 2019; Water heater 2023. (id:60626)
Century 21 Heritage House Ltd
1111 Mckenzie St
Victoria, British Columbia
JUST LISTED! Priced well below assessed value of $1,524,000! Fall in love w/ this timeless character home in the heart of Fairfield, steps to Cook St Village. This well-maintained res offers 3 spacious bdrms on the main, a large LR w/ stained glass, orig wood FP, fir flrs, mouldings & solid wood drs throughout. Elegant DR features built-in hutch, bay window & orig pocket drs. Kit boasts flr-to-ceiling cabinetry, dbl windows over sink, breakfast nook & sunny enclosed porch. Upstairs offers a private attic retreat w/ bdrm, 3pc bath & flex space for office or guests. Lower lvl has 7’ ceilings, laundry, wkshp & access to fenced yard w/ det garage, potting shed, tool shed, veggie beds & wildflowers. Updates incl: roof (2015), 200amp elec (2004), blown-in insul (1982), furnace (2020), HWT (2016), oil tank (2006), storm windows (1981). Prime loc near Beacon Hill Park, Dallas Rd, Inner Harbour & top schools: Sir James Douglas, South Park, Central Middle & Vic High. (id:60626)
Keller Williams Ocean Realty Vancentral
278 Roxanne Street
Clarence-Rockland, Ontario
Welcome to this exceptional 3+1 bedroom, 3.5 bathroom custom-built bungalow, thoughtfully designed with high-end finishes and modern comfort in mind. Set on a private, landscaped lot, this home offers a perfect blend of style, function, and serenity. The open-concept main level features vaulted ceilings, wide-plank flooring, and oversized windows that flood the space with natural light. The chefs kitchen impresses with quartz countertops, two-tone cabinetry, a statement backsplash, and a large island ideal for both cooking and entertaining. The primary suite is a true retreat with a luxurious ensuite boasting a freestanding soaker tub, walk-in shower with custom tile, and expansive windows with views of nature. The fully finished basement adds a spacious recreation room, a fourth bedroom, full bath, and room for a gym or office. Step outside to your own private oasis: a beautifully fenced yard with an inground pool, hot tub, and multi-level composite deck, offering the perfect setting for relaxation or entertaining. Complete with an oversized three-car garage, paved driveway, and surrounded by greenery, this property offers refined living in a peaceful, family-friendly location just minutes to local amenities. (id:60626)
Royal LePage Integrity Realty
4006 Queen Street
Haldimand, Ontario
A Multi Generation Haven (3 separate living quarters) with A Car/Motorcycle Enthusiast Dream Shop!!! Take a peek at the Floor Plans for Details.Walking Distance to Lake Erie and Hoovers Marina - enjoy living close to the water for all you summertime fun and boating!! With a short drive toPort Dover this home is a Dream Come True!!! This home has been recently updated allowing for growing families to enjoy their own spaces yetgrow together. Offering 6 bedrooms, 6 bathrooms, 3 kitchens, an exercise room and park for 8 plus cars. With water views from the 2 upperdecks - sunrises are picturesque. Dont miss the almost 2000 Sqft man cave with its very own exercise room, office, storage 2 piece bath and inlawsuite. Upgraded to include in the shop: amps 200 , triad amplifier , Denon stereo, peavey 3500 watt amp, control 4 smart home, CCTV, in-floorheating , led lighting, security cameras / hike vision and more. (id:60626)
RE/MAX Real Estate Centre Inc.
22 Ludlow Drive
Barrie, Ontario
A truly rare opportunity in Barrie's sought-after Mapleview Park community! Welcome to 22 Ludlow Drive, a spectacular 'Corner Elevation A' model situated on a premium corner lot. This exceptional home offers a sprawling and highly coveted layout featuring five spacious bedrooms and four bathrooms all on the second floor, perfect for large or multigenerational families. The sun-drenched, open-concept main floor is an entertainer's dream, boasting a massive gourmet kitchen with a central island, and elegant great and dining rooms enhanced by stylish coffered ceilings. The second level is a private family sanctuary, highlighted by a luxurious master suite with two walk-in closets and a 4-piece ensuite, plus a unique second guest suite with its own private 3-piece ensuite. Enjoy summer evenings from the large second-floor balcony. With a two-car garage, an unspoiled basement full of potential, and an ideal location just minutes from the South Barrie GO Station, Highway 400, top-tier schools, and all of Mapleview's amenities, this is the forever home you have been waiting for. Do not miss this unique offering. (id:60626)
Home Choice Realty Inc.
79 River Road
Greater Napanee, Ontario
Welcome to your riverside sanctuary along the lovely Napanee River! Experience the best of waterfront living in this enchanting two-storey home, where modern comfort meets classic architectural charm. Rarely does a property blend such peaceful natural beauty with a prime riverfront location and full town services. Admire timeless custom architecture enhanced by striking natural stone frontage that blends into landscaped gardens, creating year-round curb appeal. Step inside to a generous living area, featuring a cozy gas fireplace and expansive windows flooding the space with natural light. The spacious, stylish kitchen offers modern appliances and direct access to an expansive deck overlooking the river perfect for morning coffee, evening sunsets, and gatherings with friends as swans glide by.The dining room is a delight for nature lovers, wrapped in windows framing panoramic river views. Enjoy multiple flourishing gardens that complete the serene setting and offer year-round pleasure.The main floor is designed for versatility, featuring a bedroom with cheater 2pc ensuite ideal for guests, family members needing easy access, or multigenerational living. You'll also appreciate the convenient laundry room with direct garage entry. Upstairs, the primary bedroom is a private retreat complete with a 2pc ensuite and a balcony overlooking the tranquil river. Two additional bedrooms and a 4pc bath with soaker tub offer space and flexibility for family, guests, or home offices. The finished walk-out lower level boasts a generous rec room with wood burning fireplace, storage, a 3pc bath, second laundry hookup, and direct back yard access great for a potential in-law suite or extended family. This exceptional home is within walking distance of amenities and minutes from a boat launch. Perfect for multigenerational families, guests, and those seeking both convenience and tranquility. Embrace riverside living at its finest in this one-of-a-kind home! (id:60626)
Mccaffrey Realty Inc.
18991c 219 Highway
Corman Park Rm No. 344, Saskatchewan
Prime Future Redevelopment Opportunity on Highway 219 – 79.45 Acres Just Minutes from downtown Saskatoon. Discover the potential of this rare investment and redevelopment opportunity located only 7 km south of Saskatoon on Highway 219. With nearly 80 acres of land—approximately 70 of which are currently cultivated and leased—this property offers outstanding value for investors and developers looking toward future growth near the city limits. The site includes a well-maintained 1,962 sq. ft. bungalow currently leased and operating as office space. The home features high basement ceilings and flexible layout potential and a a 13' x 49' carport. Additional structures include, a 40' x 45' metal shop with 16' ceilings (partially heated and featuring mezzanine storage), and a massive 48' x 118' Quonset with a 14' x 22' door and mostly concrete flooring—perfect for a variety of uses now or during future transitions. With its location, infrastructure, and size, this property is ideally positioned for future redevelopment potential while generating revenue in the interim from both commercial and agricultural leases. Whether you're considering long-term holding, subdivision, or commercial application, opportunities like this don’t come along often. (id:60626)
RE/MAX Saskatoon
101 Clarence Street W
Port Colborne, Ontario
TURNKEY BUSINESS OPPORTUNITY! This well-established and highly successful family-run business has been thriving for over 25 years and is now available as a package deal with two prime locations in the Niagara Region, Port Colborne (includes building and land) and Fonthill (Leased Unit in Plaza). Both locations are situated in high-traffic areas, with a solid, loyal client base. A rare chance to step into a profitable operation with strong community roots and immediate income potential. (id:60626)
Royal LePage NRC Realty
498 Landswood Way
Ottawa, Ontario
Open House Saturday August 2nd 1-2:30pm.Beautifully Updated Holitzner built home with walk-out lower level on a huge premium lot in highly sought after Deer Run! This spacious 6 bedroom family home offers open concept design, living room with soaring ceiling, separate dining area, gourmet kitchen with breakfast island, granite counters, eating area & access to back deck with BBQ hook-up & awning, main floor laundry, sunken family room with stoned gas fireplace, stunning open wood staircase to 2nd floor with iron spindles, primary bedroom with 5pce ensuite, generous room sizes throughout, 4 gorgeous bathrooms, 2 gas fireplaces and 1 electric, finished bright walk-out offers another kitchen, 2 bedrooms, bath, rec room, 2nd laundry & access to screened in covered area (great in-law suite or teen retreat), no carpet, pot lighting & so much more! Located on a desired quiet family street, immense backyard is fenced & treed with storage shed & irrigation, too many features & updates to mention! Family living at its Best. (id:60626)
Right At Home Realty
21 Locky Lane
Middlesex Centre, Ontario
Luxury Living in Kilworth Heights West A Modern Masterpiece! Welcome to an architectural gem in the prestigious Kilworth Heights West neighbourhood, a stunning 4-bedroom, 3-garage residence that seamlessly blends modern sophistication with everyday comfort. Designed for families and executive professionals, this home is a showstopper from the moment you step inside. The grand foyer sets the tone with soaring ceilings and sleek glass panels, leading into the breathtaking den/ dinning room, where floor-to-ceiling windows flood the space with natural light. A fireplace stretches elegantly to the ceiling, complemented by custom cabinetry and designer lighting. The chefs kitchen is a dream come true, boasting sleek quartz countertops, a built-in pantry, and premium Fisher & Paykel appliances perfect for everything from intimate dinners to lavish entertaining. Upstairs, the primary suite is pure luxury, with an oversized walk-through closet and expansive windows. The ensuite rivals a high-end spa, offering a tranquil retreat at the end of the day. Two additional spa-like bathrooms, including a Jack and Jill bath, ensure convenience and style for the whole family. No detail has been overlooked, from the fully upgraded mudroom to motorized blinds controlled with a smartphone app for effortless ambiance. Outside, landscaped gardens and a fully fenced backyard create a private oasis. A covered patio with pull-down blinds makes for the perfect summer escape, whether you're hosting or unwinding. The 3-car garage and extended driveway provide ample space for vehicles, guests, and all your storage needs. Nestled in a serene community just minutes from top-rated schools, parks, and shopping, this home offers the perfect blend of grandeur and practicality. Don't miss your chance to own this extraordinary, home schedule your private viewing today! RECENT UPDATES: LANDSCAPING, FENCING AND CUSTOM GATE, DINING ROOM FEATURE WALL AND FIREPLACE (id:60626)
Nu-Vista Premiere Realty Inc.
3950 Cherrilee Cres
Saanich, British Columbia
Located in one of Cadboro Bay’s most desirable areas and just steps from the beach this large fixer upper offering over 2,400 sq. ft. of living space on a large .24 acre lot. Enjoy spacious layout featuring living room with fireplace, separate dining area, kitchen area, walkout to your deck overlooking your huge yard. There is a full basement ideal for additional living space and more. Enjoy the peaceful surroundings of this sought-after neighbourhood, just a short stroll to the world-renowned Gyro Park, oceanfront beaches, and local playgrounds. The property offers southwest exposure and even some peek-a-boo ocean views from the upper levels. While the home does require some TLC, the location speaks for itself—just minutes from UVic, Cadboro Bay Village, hiking trails, and Frank Hobbs Elementary. Assessed at $1,529,000, this is an incredible opportunity to live in one of Greater Victoria’s most prestigious areas at this price point, Lots of development potential if desired call today! What a difference a Day makes! (id:60626)
Day Team Realty Ltd
C-4 - 130 20 Highway E
Pelham, Ontario
TURNKEY BUSINESS OPPORTUNITY! This well-established and highly successful family-run business has been thriving for over 25 years and is now available as a package deal with two prime locations in the Niagara Region, Port Colborne (includes building and land) and Fonthill (Leased Unit in Plaza). Both locations are situated in high-traffic areas, with a solid, loyal client base. A rare chance to step into a profitable operation with strong community roots and immediate income potential. (id:60626)
Royal LePage NRC Realty
101 Clarence Street W
Port Colborne, Ontario
TURNKEY BUSINESS OPPORTUNITY! This well-established and highly successful family-run business has been thriving for over 25 years and is now available as a package deal with two prime locations in the Niagara Region, Port Colborne (includes building and land) and Fonthill (Leased Unit in Plaza). Both locations are situated in high-traffic areas, with a solid, loyal client base. A rare chance to step into a profitable operation with strong community roots and immediate income potential. (id:60626)
Royal LePage NRC Realty
103 Third Concession Road
Brant, Ontario
Welcome to your peaceful country escape over an acre of land just minutes from town. This well-maintained, light-filled brick ranch features 3 bedrooms, 3 bathrooms, and an inviting open layout perfect for family life and entertaining. Main level has a welcoming foyer, an open concept kitchen with center island and cherry kitchen cabinets, breakfast nook, and family room (with cozy fireplace) that offer plenty of space for day-to-day living. There is a walkout to a spacious back deck overlooking the property. The large living/ dining room is perfect for hosting family gatherings. Primary bedroom has a walk-in closet, 3-piece ensuite, and a walkout to a covered patio to enjoy your morning coffee. The front bedroom can serve as a home office. A four piece bathroom, and main floor laundry with garage access complete this level. The lower level features a large recreation/crafting room with a corner stove fireplace, multi-use space (ideal as an office, gym or playroom), a new well-appointed accessible 3-piece bathroom with roll-in shower, and abundant storage. Enjoy a gardeners paradise with fruit trees, perennials, a vegetable plot, and a herb spiral garden. A two-story bank barn from 1895 adjoins onto a private fenced area with outdoor shower. There is also a workshop/ driveshed. Attached double car garage and parking for 6+ vehicles.This is the country lifestyle without sacrificing convenience. Other features of the home include - 16KW Generator 2019, Roof 2022; Deck 2023; A/C 2025; Barn foundation retipped and roof replaced 2019; Water heater 2023. (id:60626)
Century 21 Heritage House Ltd
10 Thairs Avenue
St. Catharines, Ontario
Welcome to 10 Thairs Ave, nestled in the prestigious and highly sought-after Woodruff Estates community, one of St. Catharines most desirable neighborhoods. Just steps from Montebello Park, this beautifully updated 3-bedroom, 4-bathroom home offers the perfect balance of timeless charm and modern luxury. Reimagined between 2019 and 2020, no detail was spared in its transformation, making it an exceptional blend of character and contemporary upgrades. Inside, you'll discover a thoughtfully renovated kitchen, updated bathrooms, and generously sized rooms that are ideal for both family living and entertaining. The abundance of windows floods the home with natural light, creating a warm and inviting atmosphere throughout. The formal living room, featuring a gas fireplace and a rebuilt mantle, adds sophistication and charm. A brand-new gas boiler, recently installed (spring 2025), ensures comfort and energy efficiency for years to come. The stunning garden/family room, added in 2019, opens up to a lush, private backyard, your own retreat in the city. The beautifully landscaped gardens are perfect for relaxing, entertaining, or cultivating your green thumb. Upstairs, the home features three generously sized bedrooms, two with its own ensuite bathroom and ample closet space. A staircase leads to the third-floor attic, offering abundant storage space or the potential for additional finished living area. Families will love the proximity to top-rated schools, while commuters will appreciate the easy access to the 406 and QEW. Move-in ready with endless potential, this home offers both style and practicality in one of St. Catharines' most beloved communities. (id:60626)
RE/MAX Dynamics Realty
94 Barnwood Drive
Richmond Hill, Ontario
Amazing 4+1 Bdrm + 4 Washrm Detached Home W/Main Entrance Facing South In High Demand Richmond Hill Oak Ridge Lake Wilcox Community. Right Beside Oak Ridges Corridor Conservation Reserve W/Hiking Trail Directly Frm Barnwood Drive To Lake Wilcox Park. Walk Distance (700m) To Bond Lake Public School. Close To Oak Ridge Community Center, Gormley Go Station and Costco. $$ Upgrades W/Designer Touches Thru-Out Including Brand New Modern Light Fixtures Thru-Out (2025), Freshly Painted All Bdrms On 2nd Flr (2025), Brand New SAMSUNG Range Oven (2025), New Heat Pump (2023), New Hot Water Tank (2022), New Roofing (2019), Upgraded Aluminum Exterior Siding For South Window/Porch (2016). Gleaming Hdwd, LED Pot Lights & Build-In Ceiling Speakers Thru Main Flr. A Chef's Dreaming Kitchen W/S/S Appls, Granite C-Tops, Cust Brkfst Bar W/O To Huge Wood Deck & Garden Shed (As-Is). Professionally Landscaped Front Yard and Matured Trees Surrounded Backyard For Privacy. Professionally Designed Finished Bsmt W/ LED Pot Lights Thru out Plus Surrounding Sound Spkrs Setup For Home Theater At Lrg Rec Rm & Wet Bar With Refrigerator (As-Is) & Build-In Shelving And Closet. (id:60626)
Real One Realty Inc.
601 - 151 Avenue Road
Toronto, Ontario
Welcome To 151 Avenue Road Where Elegance And Luxury Meet In The Heart Of Toronto's Prestigious Yorkville Neighbourhood. This State-Of-The-Art Residence Offers A Stunning 948 Sqft. Split 2-Bedroom, 2-Bathroom Layout With Open West-Facing Views That Flood The Space With Natural Light. Featuring A Modern Open-Concept Design, Soaring 9-Foot Ceilings, Rich Oak Wood Flooring Throughout, And Floor-To-Ceiling Windows, This Home Blends Style With Comfort. The Sleek Kitchen Is Equipped With Built-In Appliances And A Center Island, Perfect For Both Everyday Living And Entertaining. The Spacious Primary Bedroom Boasts A 4-Piece Ensuite And A Walk-In Closet With Custom Organizers. Enjoy 24-Hour Concierge Service And Unbeatable Proximity To The Subway, World-Class Shopping, Fine Dining, Renowned Art Galleries, Museums, The University Of Toronto, Top Hospitals, And Government Offices. (id:60626)
RE/MAX Hallmark Realty Ltd.
1563 Kenmore Rd
Saanich, British Columbia
Introducing The Kenmore Classic: a charming 60s home in sought-after Gordon Head on an 8,750 sq ft lot. This family home blends original character with thoughtful updates. The ground level offers a rec room, office/bedroom, laundry, and a double garage with workshop space. Upstairs features a bright kitchen, separate dining, powder room, and both living and family rooms with access to a sunny south-facing deck. The top floor has a spacious primary with 3-piece ensuite, two more bedrooms, and an updated main bath with walk-in tub. Notable upgrades include: windows and sliding doors (2017), ensuite (2020), main bath (2021), concrete patio and railings (2023), new heat pump (2024), and garage roof (2024). Move in and enjoy, or personalize to your taste. Conveniently located to all levels of schools(including UVIC), transit, and the many amenities this great neighbourhood has to offer. Come see it! (id:60626)
Coldwell Banker Oceanside Real Estate
7185 Airport Road
Hamilton, Ontario
Fantastic 2 acre property fronting onto Airport Rd, property is 165x258, located in the future White Church urban expansion area, great investment for future development. Totally renovated (2025) top to bottom 4 bedroom bungalow approx 1,4421sqft. New cistern. Large 30x23 barn with hydro, great opportunity to live in the country with conveniences. RSA. (id:60626)
Royal LePage State Realty
526 2nd Line, R. R. #3,
Haldimand, Ontario
This stunning log log house sitting on 2.49 acres of land is an absolute must see! The home offers two bedrooms plus loft, 1.5 bath, a spacious main level complete with patio doors off of the dining area to a large, recently renovated back deck. Complete with custom handmade light fixtures, built in tv, main floor laundry, gas range top, RO & UV system, wood burning stove. The driveway was just filled in with fresh gravel July 2025 and has room for 8+ cars to park and leads you to the 30 x 50 garage/workshop with its own water supply, heating and cooling. Both the house and shop have steel roofs installed in 2023. There is also a natural dug pond with fountain, a mini green house next to an incredibly fertile garden bed and additional storage trailer at the side of the shop half of which houses a large chicken coop. Both house and shop were stained/sealed July 2025. Soffit, fascia and eaves were also updated in July 2025. Also included with this property is the 9000 lbs car lift, paint booth and riding lawnmower. (id:60626)
New Era Real Estate
6088 York Rd
Duncan, British Columbia
Nestled in a serene and desirable location, this beautifully designed home offers 3,570 sq ft of finished living space across three levels.Step inside the main floor and experience soaring ceilings (up to 17'3''), a light-filled open-concept layout. The gourmet kitchen, complete with a large island and walk-in pantry, flows effortlessly into the dining and living areas, leading out to a spacious deck—perfect for entertaining. The primary bedroom suite features a nice ensuite and walk-in closet for ultimate comfort located on the main floor.The lower floor is ideal for multi-generational living or guest accommodations, featuring three bedrooms, a family room with fireplace, full bath, and storage area.Upstairs, you'll find two additional bedrooms, a full bathroom, and a bright landing that overlooks the main floor.This property also boasts two garages (totaling 1,200 sq ft), a flex room, & multiple storage areas. Don't miss your chance to own this incredible home in a prime location! (id:60626)
Pemberton Holmes Ltd. (Dun)
68 Hampton Crescent
London North, Ontario
Beautifully renovated family home on an oversized, private lot with a stunning backyard pool oasis in the highly desirable Old Hazelden neighbourhood. Located on a quiet, tree-lined crescent, this home backs onto towering mature trees and St. Anthony's Park, offering exceptional privacy and a tranquil setting. Walking distance to top-ranked schools, parks, nature trails, shopping, restaurants, and all the fantastic amenities Oakridge has to offer. Over $300,000 in recent upgrades (see Documents tab for full list). In 2023, Riverside Construction completed a full professional renovation, including a stunning GCW/Casey's kitchen with quartz countertops, high-end stainless steel appliances, gas stove, custom range hood, and designer finishes throughout. The sun-filled dining and living areas feature large windows, a new fireplace with gorgeous surround-perfect for hosting family and friends. The inviting family room includes a gas fireplace and opens to the deck, as does the butlers pantry with custom storage and built-in fridge, ideal for summer entertaining. The main floor also includes updated flooring, lighting, and a stylish 2-piece powder room. Upstairs offers 4 bedrooms and 2 full bathrooms, including a spacious primary retreat with ample closet space and a luxurious 3-piece ensuite with glass shower and heated floors. The finished lower level includes a rec room with dry bar, laundry area, and great storage. Upstairs laundry rough-in remains. The fully fenced backyard features a heated saltwater concrete pool, new custom deck (2024), and a grass area ideal for kids and outdoor activities. Additional recent updates include: furnace (2023), pool filter & pump (2023), irrigation system (2023), rear deck & glass railings (2024), hardwood floors (2023), gas line for BBQ and much more. This move-in-ready home is the perfect forever home for your family. (id:60626)
Coldwell Banker Power Realty
1777 Cecil St
Crofton, British Columbia
Looking for acreage? At 5.3 acres with ALR zoning, this 5 BR, 4 BA home uniquely offers both a 1 bed inlaw/caretaker suite and a 1 BR+den/1 BA suite downstairs, perfect for mortgage helpers, along with 3 more BR and 2 BA up. Enjoy over 200K worth of updates in recent years, including an upgraded septic with 2 new tanks in 2014 which flawlessly passed inspected last year. 2 new hot water tanks, new hardwood and vinyl floors, a new 20K kitchen downstairs, and new leaf filter guards. A new metal roof was installed in 2010 with a lifetime warranty. Windows, siding, and deck have also been upgraded. A large 3-bay garage is perfect for car enthusiasts and has more than enough room for all your toys! The property also features three 30 amp hookups for RVs, complete with water/septic. And a large, circular driveway welcomes you with ample parking for many friends whenever you're having parties on your gigantic deck. Meas. Approx, buyers to verify if important. (id:60626)
Stonehaus Realty Corp.
1660 42 Street Sw
Calgary, Alberta
Don’t miss this European-built DETACHED INFILL in ROSSCARROCK! Situated close to 17th Ave next to other newly built infills, w/ everything you need within walking distance – Shopping, Coffee Shops & Restaurants, all levels of schools, and more along 17th! Made even more convenient w/ quick access to Bow Trail, 37th St, & Sarcee Trail to take you around the city. The convenient location is only improved upon by this home’s fantastic layout & attention to detail, inside & out! Access your home’s oversized 22-ft x 26-ft fully insulated & gas-heated detached garage offer access from the back alley OR the front 10.5-ft wide driveway! The garage enjoys 12-ft ceilings w/ a 10-ft door – big enough to store your RV securely! Other highlights include: Hansgrohe plumbing fixtures, granite countertops, California closets, in-floor heating, a built-in sound system across the entire house, a built-in camera surveillance system, hot water on demand, & water softener! The front foyer is bright & welcoming, w/ high transom windows & a built-in coat closet. The front dining room features a designer hanging light w/ engineered hardwood floors that take you into the central kitchen. The L-shaped kitchen offers you tons of space for hosting, w/ a central island w/ granite countertop, designer pendant lights, a dual basin undermount sink, ceiling-height cabinetry, & a walk-in pantry w/ custom built-in shelving! Completed w/ an upgraded JennAir appliance package w/ wall oven & microwave, French door fridge/freezer, dishwasher, & cooktop. The family room enjoys a beautifully designed inset gas fireplace w/ ceiling-height tile surround & built-in shelving with inset lighting. The large windows overlook the backyard & rear deck, the perfect place to enjoy a morning coffee & sunrise. A nice-sized foyer sits next to the back patio door providing plenty of room to enter the home and tuck away jackets & shoes! A bright workspace or w/ a built-in desk sits next to the kitchen perfect for a home work station. The main floor is finished off w/ a designer powder room w/ floating vanity & vessel sink. Three large skylights greet you on the upper level, w/ a bonus space at the top of the stairs, two secondary bedrooms w/ built-in closets, a modern 4-pc main bath with Hansgrohe fixtures, & a large laundry room. The upscale primary suite features tons of windows, a massive walk-in closet w/ built-in shelving, a private den/office space w/ pocket doors & built-in shelving, & an incredible 6-pc ensuite! The high-end ensuite features Hansgrohe fixtures, a fully tiled shower w/ a bench that transforms into a SAUNA, dual vanity, heated tile floors, & an elegant freestanding soaker tub next to more custom built-in cabinetry/shelving. Downstairs, the basement features a WALK UP entrance, a large rec area, a 4th bedroom, a main 3-pc bathroom, & a SECOND LAUNDRY w/ sink & COLD STORAGE. This home & location are truly ideal for any family looking to settle into the ultimate inner-city lifestyle! (id:60626)
RE/MAX House Of Real Estate


