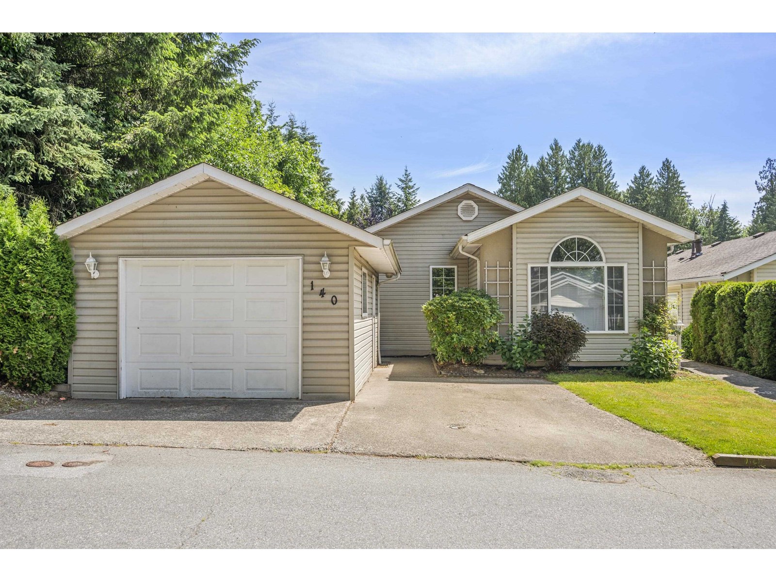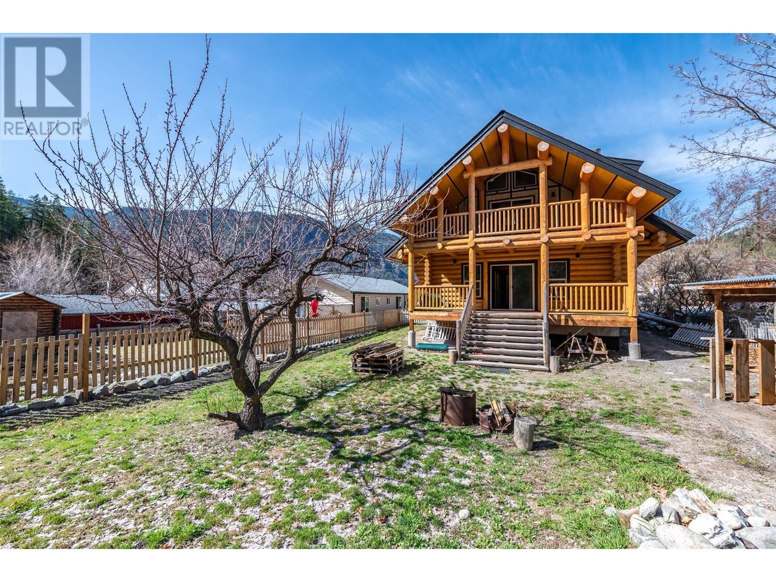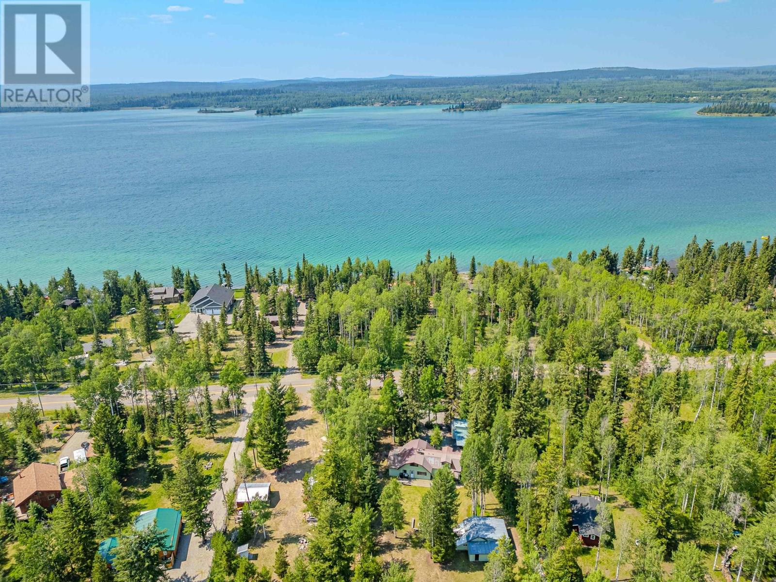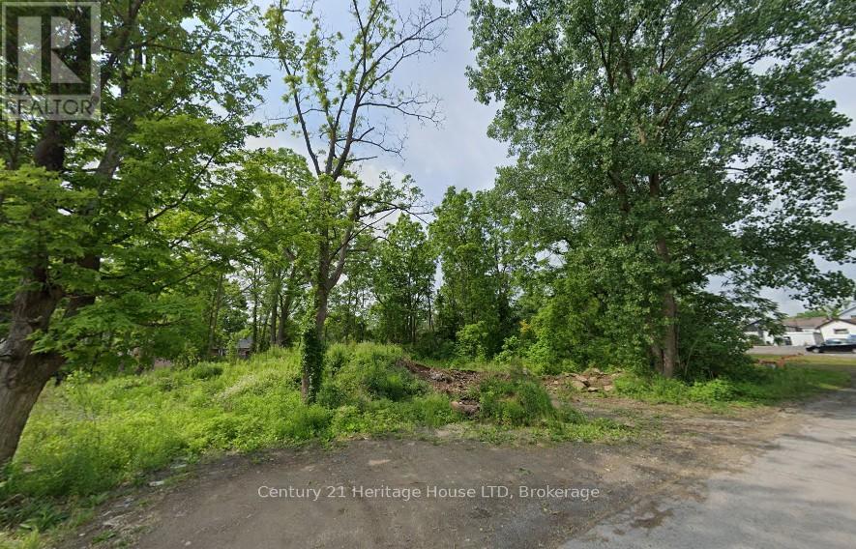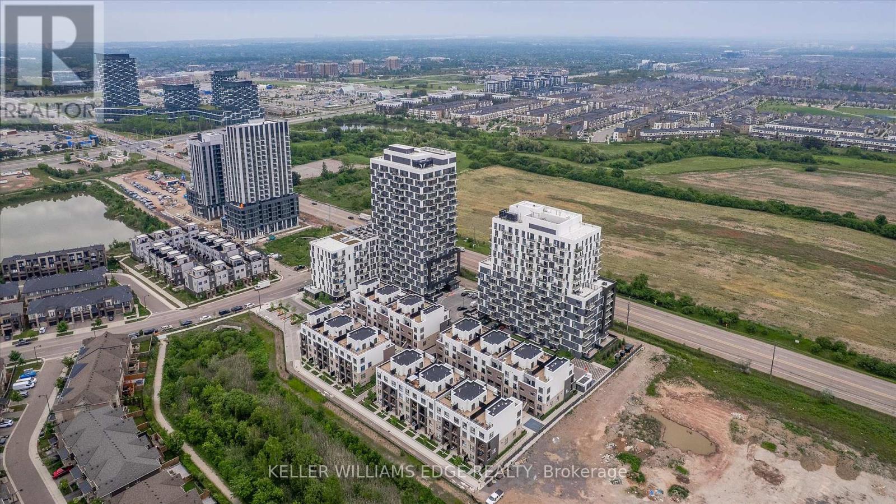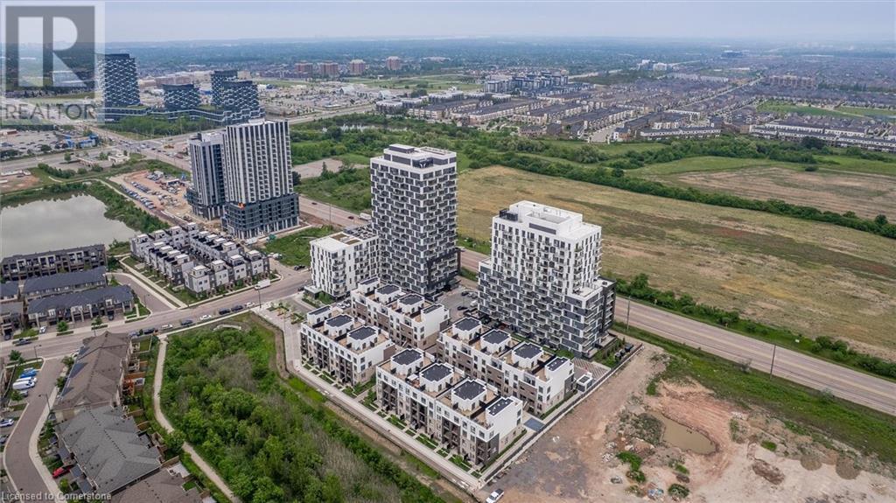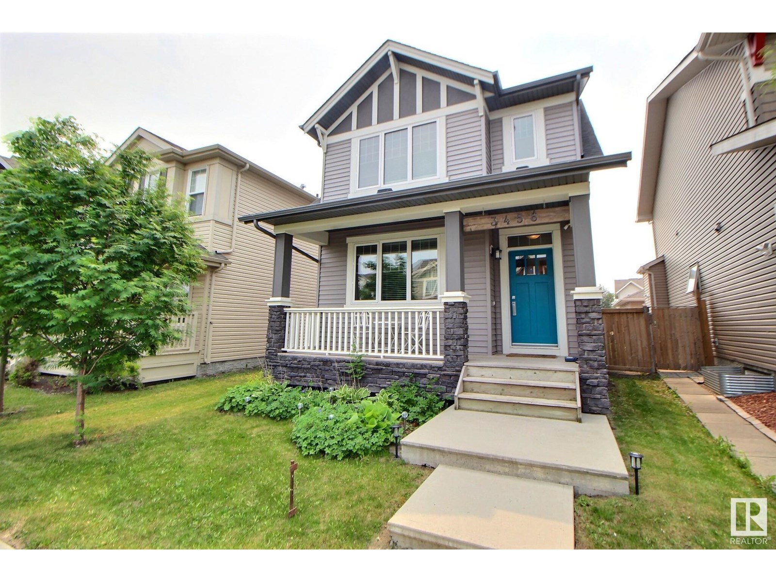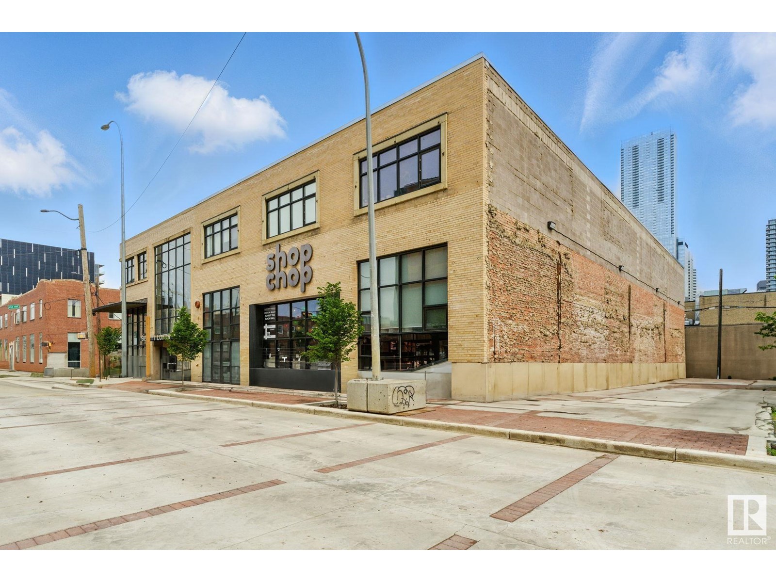140 9080 198 Street
Langley, British Columbia
Welcome to Forest Green Estates-a beautifully maintained gem in a sought-after gated 55+ community! This bright and inviting 3 bed, 2 bath modular home offers a warm, open layout with vaulted ceilings, a cozy gas fireplace, and large windows that flood the space with natural light. The elegant white kitchen flows into a generous dining area with sliding glass doors leading to your own private, covered deck-surrounded by lush hedges for ultimate privacy. Perfect for morning coffee or evening unwinding. Pride of ownership is evident throughout this immaculate home. The community features a clubhouse, social events, RV and visitor parking, and welcomes pets. Ideally located in the heart of Walnut Grove, just steps to transit, shopping, and more! (id:60626)
Stonehaus Realty Corp.
853 Cawston Avenue
Hedley, British Columbia
Your dream home sits in the beautiful Hedley! This 2021-built gem blends rustic charm with contemporary convenience. Featuring a spacious 1-bedroom master suite, an open loft perfect for guests, small office or reading area. Inside you are greeted by vaulted ceilings, natural wood finishes, and a thoughtfully designed open-concept layout. The home is wrapped in covered decks and balconies, offering multiple spaces to unwind, entertain, or take in the surrounding beauty rain or shine. Nestled in the enchanting community of Hedley, B.C., this community has a rich, gold-mining past. Hedley is known for its welcoming spirit and storied history. Nature lovers will appreciate the backyard creek access, countless hiking and biking trails, and the stunning Similkameen River just minutes away, a haven for swimming, tubing, and fishing in the warmer months. Modern upgrades include on-demand hot water, a gas stove, and high-efficiency systems that make this home as practical as it is picturesque. Despite the peaceful rural setting, you're still conveniently connected: just a 3.5-hour drive to Vancouver, 2.25 hours to Kelowna, and mere minutes to Princeton or Keremeos for groceries and amenities. Come experience the magic of small-town living with big adventure right in your backyard. Welcome to Hedley, where the mountains meet your heart. (id:60626)
Exp Realty
792 S Green Lake Road
Green Lake, British Columbia
Located across the street from Green Lake and a 2 minute walk to the closest lake access, this year round home or cabin has plenty of space for the family and entertaining guests! On the main floor you will find the large kitchen with slate floors and open beam design leading into the dining room featuring a beautiful gas fireplace, large living room with hardwood floors, another sitting area, solarium and bathroom with cedar sauna! Upstairs there are 3 large bedrooms and bathroom. Outside on the 0.69 fenced level acres there is a shop, carport, treehouse and firepit. Located 40 minutes from 100 Mile House and 4 hours from the Lower Mainland, this is a must see! Quick possession possible! (id:60626)
Exp Realty (100 Mile)
Lot 1 Delta Road
Washago, Ontario
A rare chance to enjoy the best of Muskoka with half the drive! Located on Sparrow Lake, just 1.5 hours north of Toronto, this waterfront lot is at the gateway to Muskoka, on the border between the Township of Severn and the District of Muskoka. This offers the benefit of lower property taxes. Welcome to Lot 1 (or) Lot 2 on Delta Road, situated on the serene waters of Deep Bay. Sparrow Lake is part of the Trent-Severn Waterway connecting Lake Ontario to Lake Huron. Lot 1: 4.5 acres with approximately 200 feet of south-facing water frontage. (Lot 2: 2.75 acres with approximately 200 feet of south-facing water frontage) This lot has a completed Environmental Impact Study, facilitating site selection and building permits. Positioned at the far western end of Deep Bay, this promises minimal boat traffic and maximum tranquility. This parcel can be purchased separately or together with Lot ( 2 ) (MLS# 40605279 ) offering a rare chance to create a large and secluded family retreat. Proximity to marinas, resorts, and dining, combined with the natural beauty and privacy, make this property a hidden gem just a short drive from Toronto. (id:60626)
RE/MAX Hallmark Chay Realty Brokerage
0 Hibbard Street
Fort Erie, Ontario
Attention Developers - This lot is among the final available parcels in downtown Ridgeway and backs onto the Friendship Trail. Buyers are responsible for conducting their own due diligence, which includes site plan agreements, addressing any environmental concerns, obtaining municipal permits, and fulfilling zoning and infrastructure requirements. The lot is zoned RM1-347, permitting the construction of townhouses, and is also partially designated for institutional use. (id:60626)
Century 21 Heritage House Ltd
145 Columbia Street W Unit# 1226
Waterloo, Ontario
This stylish 2-occupant suite features modern finishes and an open-concept layout, just minutes from Waterloo and Laurier Universities. Enjoy top-tier amenities including concierge service, a gym, sauna, games room, movie theater, and study lounges. Perfect for students, young professionals, and investors seeking convenience and luxury living. Some photos from builder. (id:60626)
Chestnut Park Realty Southwestern Ontario Ltd.
490 North Meadowcove Road
Whitestone, Ontario
BUILD your dream home or cottage on an exceptional and RARE 472-foot west-facing waterfront lot situated on the pristine shores of Whitestone Lake, close to the town of Dunchurch, where you will find all necessary amenities. Spanning 1.195 acres, this gently sloping property features a clean, deep, natural shoreline. Nestled among mature trees, this tranquil setting offers an ideal backdrop for both relaxation and recreation. Whether you envision a peaceful retreat or a family compound, the untouched landscape beckons exploration and outdoor adventures. The property's pristine shoreline presents abundant opportunities for swimming, fishing, or simply unwinding by the water's edge. Conveniently located on a year-round private road, the lot also boasts a quaint Bunkie equipped with 200 AMP hydro. This remarkable property not only promises stunning views and breathtaking sunsets over Whitestone Lake but also represents a solid investment in an increasingly sought-after location. Seize the opportunity to create cherished memories in this natural paradise, where tranquility and beauty converge. Your waterfront haven awaits. (id:60626)
RE/MAX Parry Sound Muskoka Realty Ltd
1210 - 335 Wheat Boom Drive
Oakville, Ontario
Experience modern living in this stylish one-bedroom suite, perfect for first-time buyers, investors, or those looking to downsize. Located in Oakvillage, one of North Oakvilles most sought-after communities, this well-designed condo features 9 ft ceilings, floor-to-ceiling windows, and an open-concept layout that seamlessly blends the living, dining, and kitchen areas. The spacious U-shaped kitchen boasts granite countertops, stainless steel appliances, ample storage, and a large breakfast bar. Enjoy the convenience of in-suite front-load laundry and a full 4-piece bathroom. Step out onto the east-facing balcony to enjoy scenic views of West Oakville and a southern glimpse toward the lake. Smart home features include keyless entry, thermostat control, security monitoring, and remote visitor access. Amenities include a fitness centre, party room, BBQ area, bike storage, and visitor parking. One underground parking space, a designated locker near the parking area, and high-speed internet are included in the condo fees. Water is metered separately. (id:60626)
Keller Williams Edge Realty
4 Sloan Drive
Sackville, New Brunswick
Introducing this Sackville Industrial Park gem at 4 Sloan Drive in the Sackville Industrial Park. This well-maintained building was constructed in 2003, further enhanced with two additions in 2014 and 2016. This expansive space offers a versatile layout designed to meet diverse business needs. In the first portion of the building, you'll discover a well-appointed garage bay, complemented by a convenient stockroom, a two-piece bathroom, and an inviting office space. Adjacent, the second area has its own garage bay, another two-piece bathroom, and an office area. Ceiling heights are between 12 to 16 feet, while accessibility is granted through four 10 x 14 garage doors equipped with electric openers, alongside two additional 10 x 10 garage doors. Built for durability, this building has a pitched metal roof and the foundation boasts a sturdy poured concrete frost wall and floor, ensuring stability and longevity. The exterior facade has vinyl siding, vinyl casement windows with security metal bars, and sturdy metal exterior doors. Heating is a combination of electric baseboard heaters and radiant propane heaters. With Industrial/Business Park zoning, this property is great for a multitude of usages and perfect for someone looking to become either an owner-occupier or lease the space out for rental income. (id:60626)
Platinum Atlantic Realty Inc.
335 Wheat Boom Drive Unit# 1210
Oakville, Ontario
Experience modern living in this stylish one-bedroom suite, perfect for first-time buyers, investors, or those looking to downsize. Located in Oakvillage, one of North Oakville’s most sought-after communities, this well-designed condo features 9 ft ceilings, floor-to-ceiling windows, and an open-concept layout that seamlessly blends the living, dining, and kitchen areas. The spacious U-shaped kitchen boasts granite countertops, stainless steel appliances, ample storage, and a large breakfast bar. Enjoy the convenience of in-suite front-load laundry and a full 4-piece bathroom. Step out onto the east-facing balcony to enjoy scenic views of West Oakville and a southern glimpse toward the lake. Smart home features include keyless entry, thermostat control, security monitoring, and remote visitor access. Amenities include a fitness centre, party room, BBQ area, bike storage, and visitor parking. One underground parking space, a designated locker near the parking area, and high-speed internet are included in the condo fees. Water is metered separately. (id:60626)
Keller Williams Edge Realty
3456 Cutler Cr Sw
Edmonton, Alberta
This home features some great upgrades and an amazing outdoor space. There is central AC, an insulated garage that fits a truck, and backyard that has a fantastic sunken gas fire pit area. The main floor has an open concept design, while still having clearly defined spaces with the kitchen in the centre. The kitchen has a TON of cabinet space, a gas range, quartz counters, a centre island, and a nook that is perfect for a coffee station or bar. There is also a half bath and mud room near the back door. Upstairs you’ll find the primary suite, complete with a combined walk in closet and spa like suite ensuite. Down the hall is a loft (that could easily be made into another bedroom), another bedroom and another full bath. This home is a MUST SEE! (id:60626)
2% Realty Pro
#103 10265 107 St Nw
Edmonton, Alberta
Located in the highly desirable Beatty Lofts Building, this stunning 2-bedroom, 1.5-bath industrial loft offers the perfect blend of modern luxury and urban charm. Boasting an impressive 14-foot ceiling, the spacious open-concept design gives you plenty of room to live, work, and entertain. The stainless-steel appliances and sleek granite countertops in the kitchen add a sophisticated touch, while maintaining that raw industrial edge. The expansive layout gives you flexibility, with two bedrooms and an additional half-bath for convenience. In the heart of the vibrant ICE District, and just a one-minute walk to Rogers, whether you’re hosting guests in the heart of downtown or retreating to your own space after a busy day, the loft is a haven of style and comfort. Direct access to the best of downtown, this is the ultimate spot to enjoy everything the city has to offer. Live/work options make this space perfect for professionals seeking both a home and office in one convenient location. (id:60626)
Square 1 Realty Ltd

