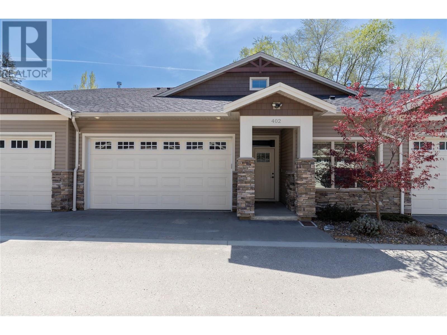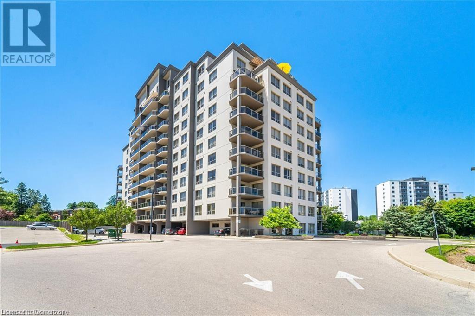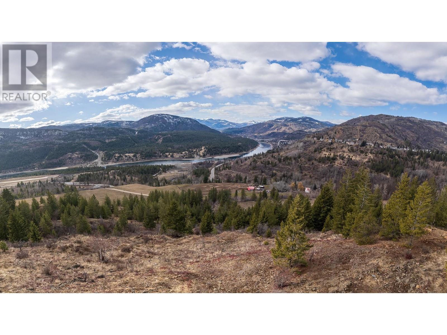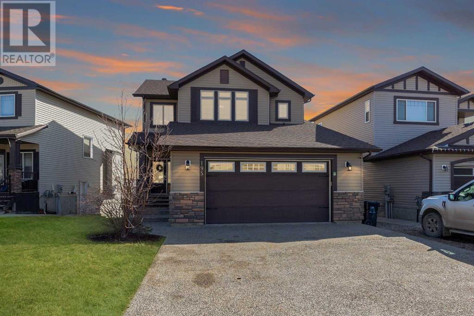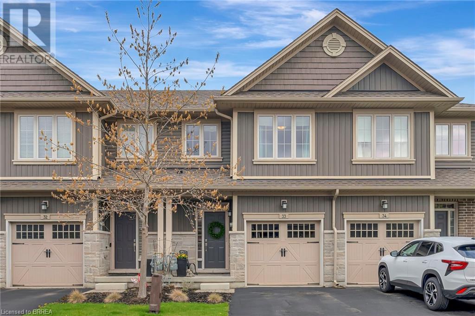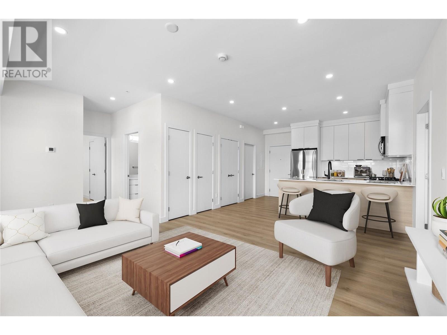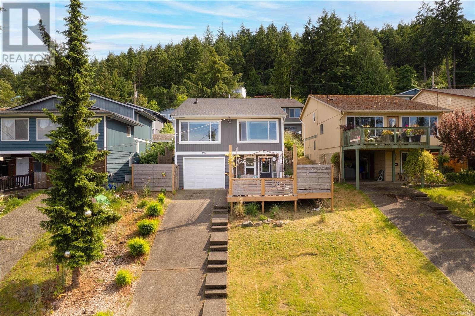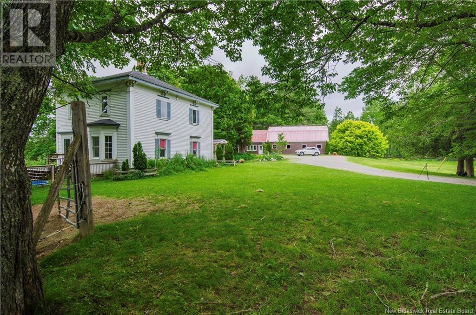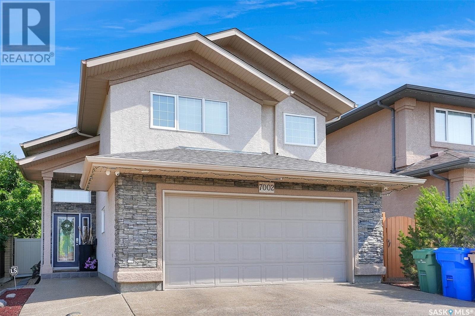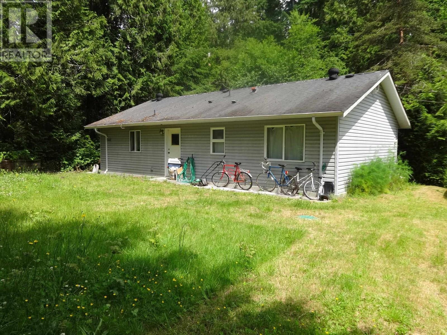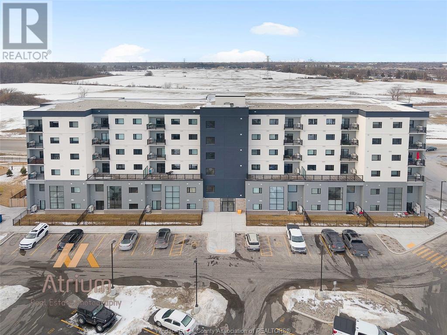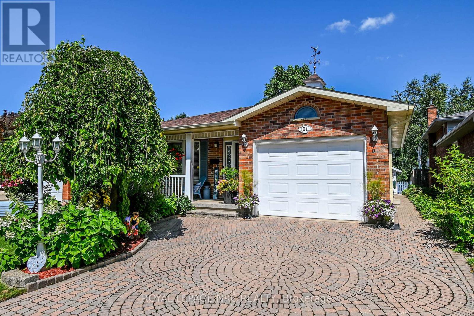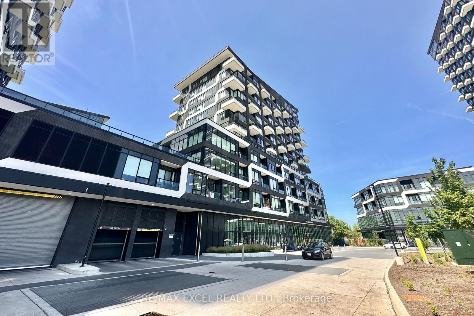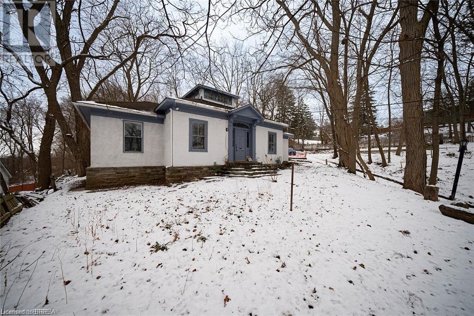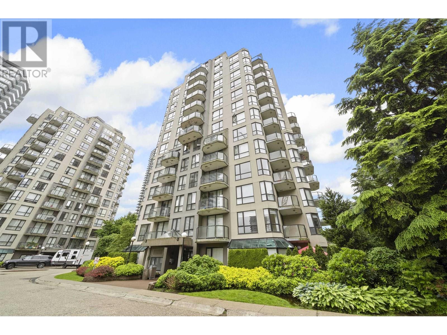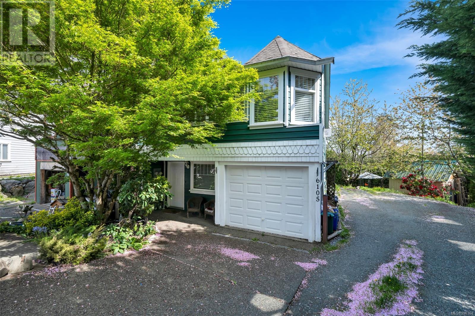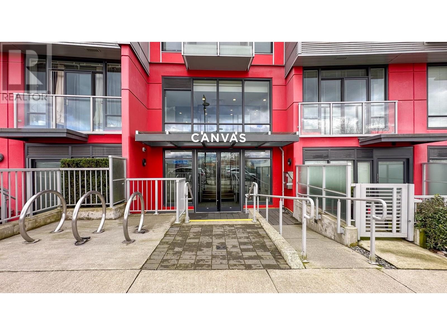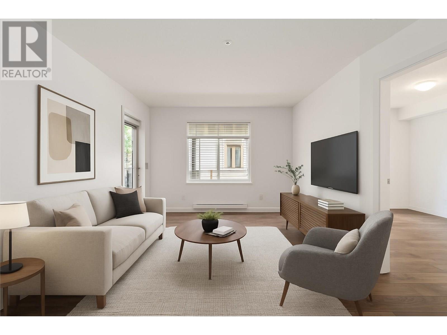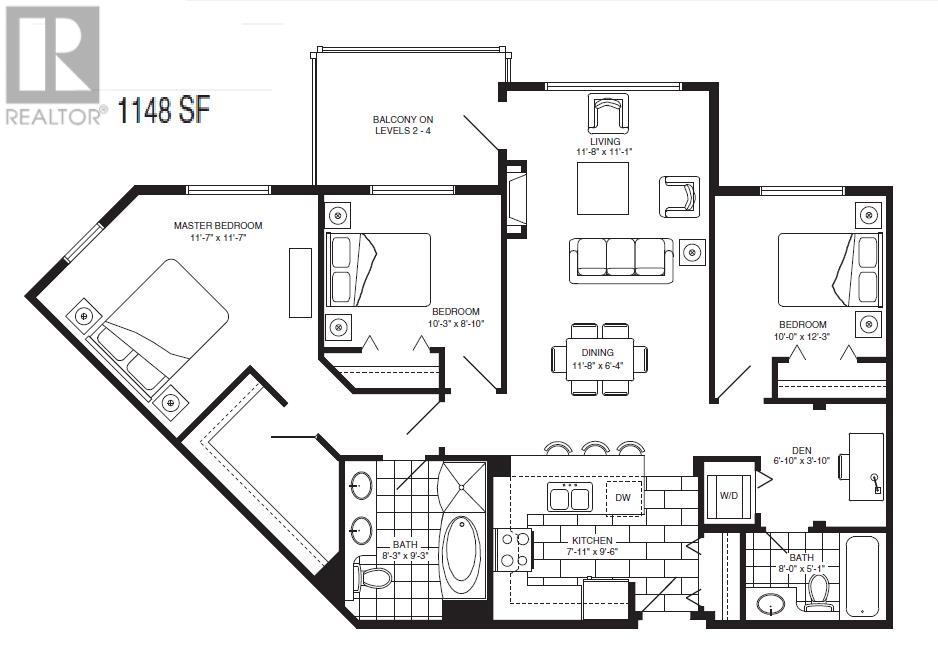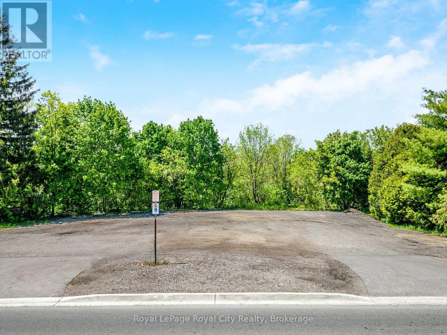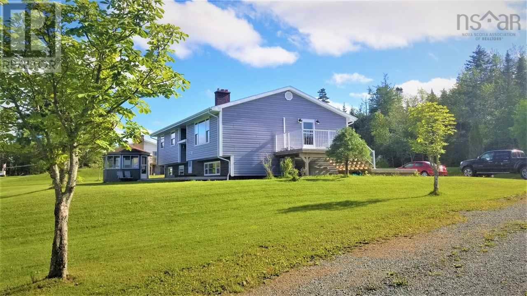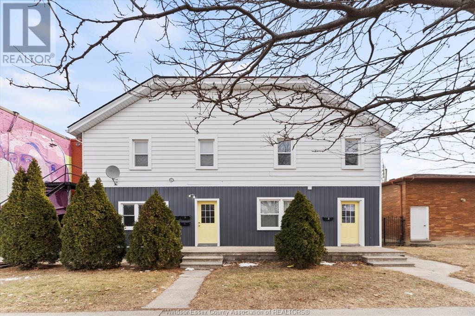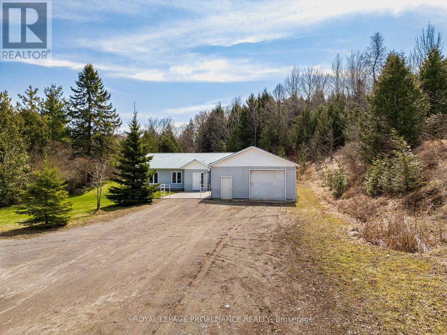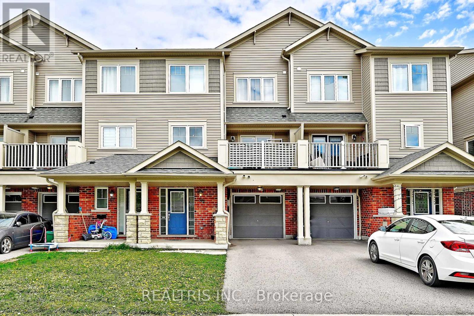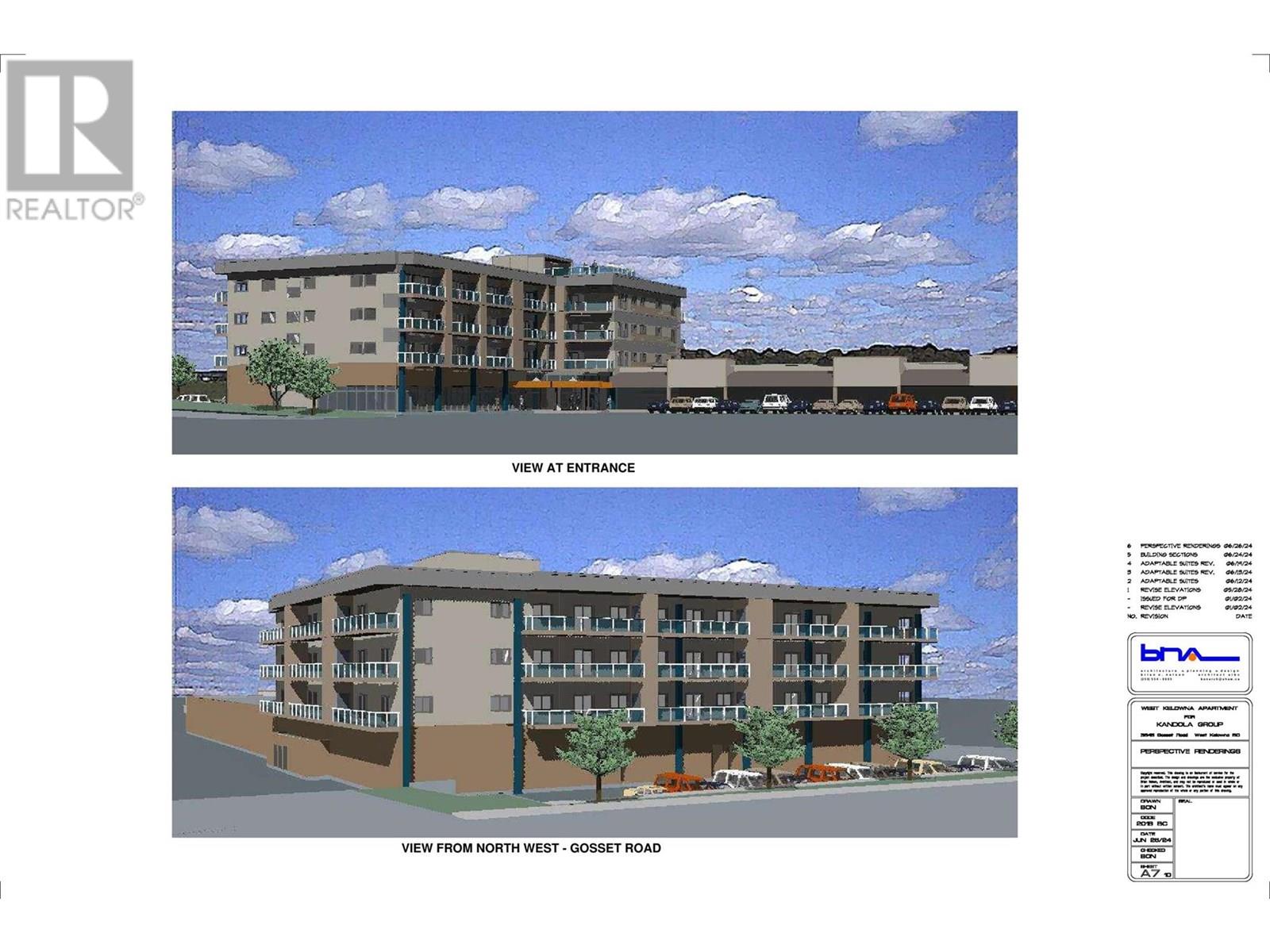9563 Jensen Road Unit# 402
Lake Country, British Columbia
Welcome to this meticulously maintained 3 bedroom plus den, 2.5 bathroom townhome nestled in the tranquil community of Lake Country, BC. This unit offers 1,896 sq. ft. of thoughtfully designed living space, combining modern comforts with a serene, family-friendly atmosphere. The open-concept main floor features a bright kitchen with quartz countertops, a gas stove, and an extended island, perfect for entertaining. The adjacent living room boasts an electric fireplace and vinyl plank flooring, creating a warm and inviting ambiance. Conveniently located on the main level, the master bedroom includes a 4-piece ensuite, and a walk-in closet, offering a private retreat. Upstairs, you'll find two additional bedrooms, a full bathroom, and a large loft area for an additional entertainment space. Enjoy the luxury of a double-car garage with additional storage space. Situated at the end of a dead-end road, this home offers peace and privacy in a safe, family-friendly neighborhood. Winfield Place is within walking distance to shopping, public transit, and is just 5 minutes from the picturesque beachfront parks on Wood Lake. The Kelowna International Airport and UBC Okanagan are a short 10-minute drive away, providing convenience for travel and education. Pets and rentals are permitted in this development. Experience high-end living at an affordable price in this exceptional townhome. (id:60626)
Sotheby's International Realty Canada
539 Belmont Avenue W Unit# 208
Kitchener, Ontario
Choice Belmont Village condo EAST facing with beautiful windows throughout! Don't miss this 2 BEDROOM + DEN, 2 FULL BATHROOM & INSUITE LAUNDRY. CORNER SUITE featuring 9 foot ceilings throughout, granite countertops and laminate flooring. Lovely open concept chefs kitchen perfect entertaining! Lots of windows throughout for tonnes of natural light to come through! Large breakfast bar island, pantry, under cabinet lighting and designer backsplash. Living room area with custom builtins and fireplace. The optional den or formal dining room lends itself to a bright a cheery space. Enjoy walking out to your own large patio/balcony to BBQ for friends. Master bedroom features walk in closet, luxurious ensuite with double sinks and walk in shower. 2nd bedroom spacious with wall to wall closet. Convenient in suite laundry room with additional storage space, underground garage parking included. Condo fees include; HEAT, AIR CONDITIONING AND WATER. Plenty of parking, fabulous amenities such as 2 party rooms, games room, library, gazebo, outside deck with loungers, guest suite, movie theater and GYM! Safe, secure building steps to Catalyst 157, Iron Horse Trails, shops, restaurants and pubs. Enjoy an easy walkable lifestyle in Midtown Waterloo! Book your private viewing today. (id:60626)
RE/MAX Twin City Realty Inc.
Sl24 Columbia Gardens Road
Trail, British Columbia
A unique mix of privacy and convenience: spread across 95 acres of land, with breathtaking views of the Columbia River from the peak down below. The tranquil surroundings and local serviced road to the property make it the perfect retreat for those seeking peace and serenity. Imagine starting your day with a cup of coffee on your deck overlooking the peaceful winery just below. The serenity and beauty surrounding this property are truly unmatched. And despite feeling like a secluded oasis, it is less than a 10-minute drive away from all the amenities you could need with nearby stores, restaurants, schools and recreational facilities. This property offers both privacy and accessibility. Listed By Mountain Town Properties (id:60626)
Mountain Town Properties
195 Killdeer Way
Fort Mcmurray, Alberta
Welcome to 195 Killdeer Way, Fort McMurray – Your Perfect Family Home Awaits!This bright and inviting 4-bedroom, 3.5-bathroom home offers the perfect blend of style, space, and an unbeatable location in the heart of Eagle Ridge in Fort McMurray.Step inside to discover a warm and welcoming open-concept main floor, highlighted by rich dark hardwood floors, a sun-filled living room, and a modern kitchen featuring dark cabinetry, crisp white quartz countertops, a tile backsplash, stainless steel appliances, and a spacious walk-thru pantry leading to your large laundry/mudroom with access to the garage - making unloading groceries a breeze. Adjacent to the kitchen, the dining area leads directly to the back deck—perfect for BBQs, morning coffees, or summer gatherings. The spacious living room offers large windows and plenty of space to gather. A 2-piece powder room completes the main level.Upstairs, you’ll find a generous primary suite complete with a vaulted ceiling, a large walk-in closet, and 4-piece ensuite. Two additional well-sized bedrooms and another full 4-piece bathroom offer comfort and convenience for the whole family.The fully developed, WALK-OUT basement provides fantastic flexibility, featuring a nook at the base of the stairs which creates potential for a perfect office space, a fourth bedroom, and a bright rec room with large windows, backyard access, and a custom bar outfitted with a fridge, sink, and space for a Keg-erator—perfect for entertaining guests or game nights. A third full 4-piece bathroom with a tub/shower combo is also located downstairs. Plus, the basement includes a rough-in for future in-floor heat for added comfort during the winter months. A new hot water tank was installed in 2024 for added peace of mind.Outside, enjoy a large, fully fenced backyard, a heated double attached garage, and thoughtful finishes throughout the property. Best of all, this home is ideally situated across from direct access to the Birchwood Trails—gi ving you quick access to year-round outdoor adventures right at your doorstep.Located close to incredible schools, parks, shopping, restaurants, movie theatre, bowling alley, and more; this home is a fantastic opportunity to own in one of Fort McMurray’s most sought-after family neighborhoods.Don’t miss your chance—book your private showing today and see why 195 Killdeer Way is the perfect place to call home! (id:60626)
Exp Realty
133 - 1965 Upperpoint Gate
London South, Ontario
Welcome home to this beautiful, one-year-young modern townhome nestled in the highly desirable Warbler Woods neighbourhood. This stylish interior unit offers 1750 sqft of thoughtfully designed living space, featuring 3 spacious bedrooms, 2.5 bathrooms and high-end upgrades throughout. Step inside to discover an open-concept main floor boasting 9' ceilings, 8' doors, large windows and engineered oak flooring. The kitchen offers stainless steel appliances, custom cabinetry, quartz counters, a large island with seating and a pantry for added storage. Upstairs, you'll find a convenient laundry area along with 3 generously sized bedrooms and 2 full bathrooms. The primary suite is your private retreat, complete with hardwood flooring, a walk-in closet, and a gorgeous ensuite featuring quartz counters, a double vanity, and a glass shower. Step outside to your fully fenced backyard with a deck, perfect for outdoor hosting. Additional features include a single-car garage with inside entry, a private driveway, motorized shades on all windows for privacy, and an unfinished basement ready for your personal touch. Located close to top schools, shopping, dining, parks, walking trails, and easy highway access, this home is perfectly situated for modern family living. (id:60626)
Sutton Group - Select Realty
24 105 Hathway Crescent
Saskatoon, Saskatchewan
Welcome to “The Crescent” an Arbutus Development. Discover year-round wellness while integrating your personal lifestyle with this new community. Entertaining just got easier! Host family barbecues or take a dip in the swimming pool. Challenge your friends to a game of pickle ball or relax in the hot tub. Offering 2,500 square feet of indoor amenities at your doorstep, including a fitness room to stay in shape and a multi-purpose room for a game of cards or a movie night in the lounge with the grandkids. The Crescent Clubhouse has something for everyone. Immerse yourself in health, wellness and family life. Limited collection of modern farmhouse duplex and single unit bungalows - Open concept floor plans featuring 1121 sq.ft. or 1302 sq.ft. of living space - Private spacious 2 car garages with plenty of room for storage as well as a two car driveway. Free standing or semi-detached options, many backing park! Spacious open concept kitchens featuring a large island - Soft close thermofoil drawers and cabinets - Durable quartz countertops with ceramic tile backsplash - Full height pantry for storage - Efficient double bowl stainless steel sink with brushed stainless pull-down faucet with spray feature, Kitchen Appliances included! Units come with large laundry rooms with extra storage for linens - ENERGY STAR rated Ecobee smart thermostat - Forced air heating with optional A/C cooling throughout - Front and rear garden hose bibs for outdoor needs - Ample parking for guests throughout development - National Home Warranty. Dont miss out on this rare development! (id:60626)
Boyes Group Realty Inc.
10928 Highway 1
Paradise, Nova Scotia
Welcome Home! This stunning 5.3 acre hobby farm, where pride of ownership shines in every detail! Step inside to all one level living with an open concept design , perfect for both relaxing and entertaining. The breathtaking kitchen features custom finishes, abundant counter space, large island and the cutest pantry ever! Enjoy cooking while overlooking the serene backyard with a view of the animals or kids in the pool. The cozy living room boasts a warm fireplace, while a separate den provides additional space to unwind.For equestrian enthusiasts, this property is fully set up for horses with a 72' x 32' coverall barn complete with stalls, power, and water, plus a riding ring and all fencing in place. Comfort flooring has been installed in the three 12 x 12 stalls along with new wiring. Whether you're caring for horses or other animals, this farm is truly move-in ready for both humans and animals alike!Outside, enjoy a 27 saltwater above-ground pool, perfect for summer days, and take comfort in the ICF construction and in-floor heating for year-round efficiency and warmth. Recent upgrades include new flooring, both bathrooms recently renovated , fresh paint, new baseboards, interior doors, new hot water tank and stylish light fixtures - all designed to impress! This property is a rare gemmeticulously maintained, beautifully upgraded, and ready for its next owners to love. Dont miss this incredible opportunitybook your private tour today! (id:60626)
Royal LePage Atlantic (Greenwood)
80 Willow Street Unit# 33
Paris, Ontario
Welcome to this beautifully maintained freehold townhome, ideally located just a 5-minute walk to downtown shops, the local library, restaurants, the Grand River, and scenic walking trails. Offering the perfect blend of convenience and comfort, this home is ideal for families, professionals, or anyone looking to enjoy a vibrant community lifestyle. The main floor features a bright, open-concept layout with a stylish kitchen boasting quartz countertops, a tile backsplash, an island with seating, and newer stainless steel appliances. The spacious living room features laminate flooring, California knockdown ceiling and California shutters with sliding doors opening to a private patio space – perfect for quiet evenings. A convenient 2-piece powder room and coat closet complete the main level. Upstairs, you'll find three generously sized bedrooms with large windows offering plenty of natural light. The primary bedroom includes a walk-in closet and a modern 3-piece ensuite. A full 4-piece bath and upstairs laundry add to the home's functionality. The partially finished basement provides a versatile space – great for a kids' playroom, home office, or extra storage. Additional features include a single-car garage with inside access, underground sprinklers, a welcoming covered front porch, and visitor parking for guests. Don't miss your opportunity to own this move-in ready home in an unbeatable location! (id:60626)
Peak Realty Ltd.
255 Malakoff Road
Shediac, New Brunswick
Welcome to 255 Malakoff, a beautifully designed home that combines rustic charm with modern comfort, set on a private, tree-lined lot. This 3-bedroom, 2.5-bathroom home features a bright and spacious open-concept main level with vaulted ceilings, rich hardwood flooring, and large windows that bathe the space in natural light. The living room offers a cozy atmosphere with a stunning stone fireplace, perfect for relaxing evenings, while the kitchen showcases classic white cabinetry, stainless steel appliances, a subway tile backsplash, and a large butcher block island ideal for both entertaining and daily living. The main level features a serene primary suite complete with a private ensuite and ample closet space, along with a convenient half bath for guests. Downstairs, the fully finished basement expands your living space with two additional bedrooms, a full bathroom, and a spacious family roomperfect for guests, teens, or a home office setup. Step outside to enjoy warm summer days in the above-ground pool or unwind on the back deck overlooking the peaceful, wooded surroundings. A two-car attached garage and a generous driveway complete this beautiful package. 255 Malakoff offers comfort, style, and the perfect setting to call home. (id:60626)
3 Percent Realty Atlantic Inc.
3390 Joyce Ave
Powell River, British Columbia
TURN-KEY GRIEF POINT HOME. Welcome to 3390 Joyce Avenue in the desirable Grief Point neighbourhood. This tastefully updated two-storey four-bedroom home is move-in-ready with a spacious level fenced backyard and ideal location just steps from caf, grocer, trails, restaurant, gym and beaches and a short walk to Westview Elementary. Each floor has two bedrooms and a full bathroom. The main-level enjoys natural light with spacious living room, formal dining room and large side deck, and downstairs is fully finished with guest bedrooms, rec-room, laundry and storage. Recent upgrades include new metal roof and gutters, flooring, paint, trim, electrical, and fully remodeled bathrooms. Just move in and enjoy your new home in Grief Point. (id:60626)
Exp Realty Powell River
111, 595 Mahogany Road Se
Calgary, Alberta
**BRAND NEW HOME ALERT** Great news for eligible First-Time Home Buyers – NO GST payable on this home! The Government of Canada is offering GST relief to help you get into your first home. Save $$$$$ in tax savings on your new home purchase. Eligibility restrictions apply. For more details, visit a Jayman show home or discuss with your friendly REALTOR®.**YOU KNOW THE FEELING WHEN YOU'RE ON HOLIDAYS?** Welcome to Park Place of Mahogany. The newest addition to Jayman BUILT's Resort Living Collection are the luxurious, maintenance-free townhomes of Park Place, anchored on Mahogany's Central Green. A 13 acre green space sporting pickle ball courts, tennis courts, community gardens and an Amphitheatre. Discover the PINOT! An elevated courtyard facing suite townhome with park views featuring the OAK AND ORE ELEVATED COLOUR PALETTE. You will love this palette - The ELEVATED package includes; two-tone kitchen cabinets - Tafisa Viva Black slab kitchen lowers and Vicenza Oak slab kitchen uppers accented with stylish black hardware, coal black Blanco Precis sink, Ceratec Glossy White Chevron Series tile, Luxe Noir Quartz in the kitchen and Elegant White Quartz in all of the baths. The home welcomes you into over 1700 sq ft of fine AIR CONDITIONED living, showcasing 3 bedrooms, 2.5 baths, flex room, den and a DOUBLE ATTACHED SIDE BY SIDE HEATED GARAGE. The thoughtfully designed open floor plan offers a beautiful kitchen boasting a sleek Whirlpool appliance package, undermount sinks through out, a contemporary lighting package, Moen kitchen fixtures, Vichey bathroom fixtures, kitchen back splash tile to ceiling and upgraded tile package through out. Enjoy the expansive main living area that has both room for a designated dining area, additional flex area and enjoyable living room complimented with a nice selection of windows making this home bright and airy along with a stunning liner feature fireplace to add warmth and coziness. North and South exposures with a deck and patio for your leisure. The Primary Suite on the upper level, overlooking the greenspace, includes a generous walk-in closet and 5 piece en suite featuring dual vanities, stand alone shower and large soaker tub. Discover two more sizeable bedrooms on this level along with a full bath and convenient 2nd floor laundry. The lower level offers you yet another flex area for even more additional living space, ideal for a media room or den/office. Park Place home owners will enjoy fully landscaped and fenced yards, lake access, 22km of community pathways and is conveniently located close to the shops and services of Mahogany and Westman Village. (id:60626)
Jayman Realty Inc.
5300 Main Street Unit# 203
Kelowna, British Columbia
Presenting #203 in the exclusive Parallel 4 Penthouse Collection – a bright and spacious, move-in ready condominium offering 1,035 sqft of open-concept living. This two-bedroom, two-bathroom condo is designed for modern comfort with a layout that feels both expansive and inviting. The kitchen features sleek Samsung stainless steel appliances, including a gas stove, complemented by three large storage closets in the corridor adjacent to the kitchen. With abundant natural light flooding the space, this home feels airy and open throughout. The balcony is perfect for relaxing or entertaining with a gas hookup for your BBQ, and a peek-a-boo lake view from the patio. The generously sized primary bedroom offers a walk-in closet with built-in shelving and ensuite with quartz countertops and a beautifully designed shower. The second bedroom is equally well-appointed, and the second bathroom continues the high-end finishes. Located in the desirable Kettle Valley area, you’ll be just moments from local shops, restaurants, and outdoor spaces. Don't miss this unique opportunity to own a beautiful home in the brand-new Parallel 4 community, which includes condos, live/work spaces, and townhomes. Visit the Parallel 4 Showhome (#105) on Thursdays to Sundays from 12-3 pm to learn more! (id:60626)
RE/MAX Kelowna
2140, 4150 109 Avenue Ne
Calgary, Alberta
VENDOR FINANCING AVAILABLE | NO MORE RENTS! | BE A LANDLORD | Own your Retail space at HIGHLY DESIRABLE & RAPIDLY GROWING JACKSONPORT NE. This prime location at Corner of Country Hills & Metis Trail with access from Country Hills Blvd. Zoing allows Full RETAIL & OFFICE USE. AVAILABLE FOR LEASE OR SALE. This Shopping Complex covers neighborhoods of City Scape, Redstone, Skyview & Savannah NE. We are excited to offer you a 1355 SQFT unit for sale in this amazing development. Professionally managed and maintained by the condo board, this newly constructed space offers an abundance of parking for all visitors and customers. With a prime location in the heart of NE Calgary, this unit is ideal for a variety of uses such as RESTAURANT | MEDICAL CLINIC | PIZZA | LAW OR ACCOUNTANT OFFICE | JEWELLERY | GROCERY | VET CLINIC | ICECREAM PARLOUR | NAIL & HAIR SALOON | PHARMACY and many more. The unit is in shell condition, providing you with the opportunity to customize it according to your specific needs and requirements. Whether you are looking to start a new business or expand an existing one, this space offers endless possibilities. Take advantage of this rare opportunity to be a part of one of the best selling communities in Calgary. Don't miss out on this chance to make your mark in this vibrant and thriving neighborhood. Contact us OR your favorite realtor today to schedule a viewing and see for yourself why JACKSONPORT is the perfect place for your business to thrive. (id:60626)
Diamond Realty & Associates Ltd.
25 Morgan Pl
Nanaimo, British Columbia
Come discover this family & investor-friendly North Nanaimo property. Nestled in a cul-de-sac, this home presents a rare opportunity to buy in one of the most highly regarded neighbourhoods and school zones at an exceptional price. Nearby you have your pick of recreation with Pipers Lagoon, Neck point, Linley Valley and Lost lake all within 5 minutes. This home provides 3 bedrooms and 2 bathrooms over 3 floors with an additional flex space to use as a rec room or family space. The open living space and full windows allow natural light to fill the room and give you an ocean view and the coastal mountains. Updates include a full renovation in 2021, new roof in 2023, Windows in 2021, flooring in 2021, Hot water tank in 2022 and new appliances in 2022. The convenience of a garage provides additional storage or parking options. New deck and exterior paint means this home is ready to move into and enjoy knowing there is nothing more to do. Call to view today! Measurements are approximate, please verify if important. (id:60626)
Exp Realty (Na)
103 6480 195a Street
Surrey, British Columbia
Discover this private ground-floor 3 bedroom corner unit in the well-managed Salix complex! This bright 1,034 sq ft condo boasts 10ft ceilings and north & east-facing windows, flooding the space with light. Featuring 3 bedrooms and 2 bathrooms, it's ideal for families. Enjoy a modern kitchen with stainless steel appliances, pantry, and deep sinks. Includes 2 parking stalls, a large locker, in-suite laundry, and pet/rental-friendly policies. Amenities include a clubhouse, guest suite, exercise center, wheelchair access, and underground visitor parking. Steps to Willowbrook Mall, restaurants, schools and transit. Close to HWY 1, HWY 10, and Fraser HWY, . Book your showing today! (id:60626)
Stonehaus Realty Corp.
346 Viscount Drive
Red Deer, Alberta
Nestled in the highly sought-after VANIER WOODS and directly adjacent to a children's playground, this stunning custom-built two-story home boasts incredible curb appeal! Showcasing a modern kitchen adorned with pristine white quartz countertops and stylish under-cabinet lighting, this home is a true gem. The main floor features soaring 9-foot ceilings, expansive triple-glazed windows, an HRV system, and a high-efficiency furnace.As you enter, you're welcomed by a spacious tiled foyer that flows into an inviting open-concept layout. The dining area, kitchen, and living room all provide delightful views of the playground, bathed in west-facing sunlight, and the yard is fully fenced for the safety of your children and pets. Step outside onto the 10x12 deck, complete with a natural gas hookup for your BBQ, perfect for entertaining!The living room is enhanced by a stunning fireplace set against an eye-catching feature wall, which can also be appreciated from the kitchen and dining spaces. Above the generous eat-in kitchen island, a beautifully upgraded trayed ceiling with recessed lighting and coordinating laminate inserts complements the fireplace.On the upper level, you'll discover a spacious bonus room, a convenient laundry room, three well-appointed bedrooms, and a four-piece bathroom. The master suite is impressively large, featuring a walk-in closet and a luxurious spa-like four-piece ensuite.The fully developed basement adds even more value with a fourth bedroom, a sizable family room complete with a wet bar, and another four-piece bathroom. With features such as a heated garage and Central A/C, this home is truly a must-see! (id:60626)
Royal LePage Network Realty Corp.
50 Sheffield Street
Southgate, Ontario
Welcome to Your Dream Home! Don't miss this gorgeous "Metz Built" raised bungalow on a peaceful residential street in the charming and rapidly growing community of Dundalk. Home boasts three spacious bedrooms, two bathrooms, and a layout that brings in an abundance of natural light, this home is ideal for families, retirees, or anyone looking for a quiet, comfortable, and versatile living space. Sitting on a generously sized lot, this home boasts an inviting front entry with front flagstone patio, 4 car parking, and a backyard that's adorned with mature trees, giving you privacy and a massive two-tiered deck which spans the entire rear of the home with awning - it's an outdoor haven you'll enjoy through every season. Step through the front door and you're immediately struck by the openness and light. The large living room is bright and inviting. Its large picture window draws in sunlight throughout the day. The living room flows to the kitchen and dining area which is both functional and stylish with ample counter space, custom backsplash, stainless steel appliances, breakfast bar, and walkout to the back deck, perfect for outdoor summer dining and entertaining. The primary bedroom is a great size with the added luxury of a walkout to the back deck and 4-piece semi ensuite. The additional two bedrooms feature large double closets, offering excellent storage options, ideal for children, guests, or a dedicated home office. The unfinished basement, which offers a blank canvas for your creativity and future plans. Thanks to the raised bungalow design, the basement includes above-grade windows, flooding the space with natural light and making it feel anything but below ground. Already equipped with a 3-piece bathroom, the basement is primed for a wide range of possibilities. Add a recreation room, a home theatre, or additional bedrooms the choice is yours! Plenty of updates, and well maintained, make this well-designed home your own (id:60626)
Royal LePage Rcr Realty
75 750 Route
Valley Road, New Brunswick
A true equine haven, this 26.9-acre property is purpose-built for the rider, trainer or anyone dreaming of farm life with horses. Designed with horse health, comfort and functionality in mind Valley Run is a rare opportunity to own an equestrian facility in NB. The heart of the property is the 170' x 60' indoor riding arena complete with 10 large, lighted box stalls each with individual water lines for easy care. Above the arena, a second-floor viewing lounge is ideal for lessons, clinics or simply enjoying the ride. Adjacent to the arena is a well-appointed barn featuring 10 additional stalls, a heated tackroom and a wheelchair-accessible washroom ensuring comfort and convenience for riders of all abilities. A nearby pole barn offers 9 more stalls perfect for small livestock, hay storage or flexible equine use. Outside you'll find 7 fenced paddocks and 2 dry pens all designed for safe and healthy rotation. The farmhouse is full of charm and character featuring an eat-in kitchen, pantry and nostalgic servants staircase that adds timeless appeal. The main floor hosts a spacious dining/family room ideal for gatherings and a bedroom. Upstairs offers two bedrooms, bath and laundry. The property also boasts an owned water purification system, ensuring clean water for both horses and humans. Whether you're running a boarding barn, training operation, rescue or simply living out your horse-filled dream, Valley Run Horse Center offers the space, structure and soul to make it happen. (id:60626)
Exp Realty
7002 Wascana Cove Drive
Regina, Saskatchewan
"Beautiful 5-Bedroom Modified Bi-Level in Prestigious Wascana View!" Welcome to this ideal family home located in the heart of highly sought-after Wascana View. This stunning 1,544 sq. ft. modified bi-level offers exceptional curb appeal, a fully finished interior, and a private, entertainer’s backyard—perfect for modern family living. Step into the bright, airy foyer that leads up to a spacious main floor featuring vaulted ceilings, large windows, and an elegant open-concept layout. The island kitchen offers generous workspace and storage, seamlessly flowing into the dining area and living room, which is beautifully appointed with built-ins and a cozy gas fireplace. The main level also includes Laundry, two good-sized bedrooms and a full 4-piece bathroom. Up a short flight of stairs, you'll find the private primary suite, complete with a walk-in closet and a luxurious 4-piece ensuite. The fully developed basement is bright and welcoming with huge above-grade windows, a spacious rec room/games room, two additional bedrooms, and another full 4-piece bath—offering ample room for guests or a growing family.Garden doors off the dining area lead to a beautifully landscaped, fully fenced backyard with a three-tiered deck—a perfect spot for outdoor entertaining and relaxation. Don't miss your chance to own this immaculately maintained, move-in ready home in one of Regina’s most desirable neighborhoods! (id:60626)
RE/MAX Crown Real Estate
220 Wild Rose Drive
Gravenhurst, Ontario
Welcome to this beautifully crafted, newly constructed two-story home in the heart of Gravenhurst! Set on a deep 122.69-foot lot, this stylish residence showcases a low-maintenance vinyl exterior with an eye-catching stone façade. Inside, you'll find three spacious bedrooms, 2.5 bathrooms, and an impressive list of modern upgrades. Features include elegant yet durable vinyl flooring, flat-finished ceilings, pot lights, quartz countertops, a center island, and sleek, contemporary cabinetry. The primary bedroom features a private and upgraded 3-piece en-suite with a stylish shower, walk-in closet, and large windows. Two additional bedrooms are spaciously appointed for full-sized furniture or a home office. The open-concept great room is enhanced by two custom transom windows and patio sliders that lead directly to the backyard, ideal for summer BBQs or cozy evenings by the fire. A convenient gas line is ready for your grill, and a side door provides additional access to the yard. The kitchen is outfitted with premium Samsung stainless steel appliances, including a gas range, and the home is finished in timeless, neutral tones throughout. The fully paved driveway accommodates two vehicles, with two additional spots available in the attached double garage. The full-height basement is a blank canvas awaiting your personal touch, featuring a rough-in for a future bathroom, which is perfect for expanding your living space. With just one original owner and the balance of a 7-year Tarion warranty in place, this home offers exceptional value and peace of mind. Situated in a fully municipal-serviced community, this quiet and peaceful neighborhood is brimming with charm. Ideal for families, the location offers easy access to all amenities while embracing the semi-rural appeal of Gravenhurst. Just minutes from scenic lakes, marinas, parks, trails, and shopping, you'll enjoy the very best of small-town living. Experience the Muskoka lifestyle without the premium price tag! (id:60626)
Keller Williams Experience Realty
409 3480 146a Street
Surrey, British Columbia
Backing onto a peaceful greenbelt, this South-facing unit offers unmatched privacy! Welcome to King + Crescent by Zenterra Developments. This brand-new 2-bedroom, 2-bathroom home offers 847 sq/ft of bright, open-concept living. Enjoy 9-foot ceilings, oversized windows, quartz countertops, and sleek soft-close cabinetry. The functional layout features separated bedrooms for privacy, a spacious primary with a large walk-in closet. Residents have access to top-tier amenities like a fully equipped gym, yoga room, and spin studio. Centrally located in the desirable King George Corridor, just minutes from shops, walking trails, recreation, and highway access. With GST already paid, move in today and enjoy the perfect mix of comfort, convenience, and modern design. Call now to book a showing! (id:60626)
Royal LePage Northstar Realty (S. Surrey)
539 Hough Road
Gibsons, British Columbia
This older rancher is located in a super quiet area on a no-through road. Home is in relatively good shape, could use some updates. Nice, flat, usable back yard with sun exposure. Just minutes to shopping, recreation, and restaurants. And only 10-15 min to the ferry! Excellent tenant in place, Buyer must accept the present tenancy. Great investment property! (id:60626)
Royal LePage Sussex
883 Cook Crescent
Shelburne, Ontario
Step into this turn-key gem! Tastefully decorated with fun, modern touches throughout, this home features an open-concept living space perfect for both relaxing and entertaining. The heart of the home is the spacious kitchen, complete with a convenient center island ideal for casual meals or gathering with friends. Enjoy the generously sized bedrooms that offer plenty of space for rest and feature good closet spaces, and two upstairs bathrooms to enjoy. Outside, you'll fall in love with the beautifully landscaped yard. A charming front porch welcomes you, while the stunning backyard steals the show with a large deck, stylish pergola, and designated BBQ area perfect for summer get-togethers and peaceful evenings.This home is truly move-in ready with a personality all its own! Features: 3 piece Rough in Bathroom in Basement, Accent Wall in Stairway, Updated Light Fixtures, Large Primary Bedroom with Walk in Closet and Ensuite Bath, Amazing Outdoor Space with Lovely Landscaped and Large Deck with Pergola, Fully Fenced. (id:60626)
RE/MAX Hallmark Chay Realty
7337 Meo Boulevard Unit# 123
Lasalle, Ontario
Welcome to Laurier Horizons! Nestled near the quiet seven lakes golf course community, this unit is sure to impress with its massive windows, 2 storey loft ceiling height and with it's stunning east facing views. This unit features open concept living and dining room, open to the kitchen. With 3 bedrooms, 2.5 bathrooms, in suite laundry, brand new appliances and an incredible 1613 square feet spread out over 2 levels, this unit has it all. As a bonus you receive a storage locker, and a deeded parking unit with plenty of visitor parking. This building has a party room for you to enjoy with guests. In the building next door which will be ready in Fall 2025, there will be a fitness center, sauna, yoga studio and a large party room for your enjoyment. The location cannot be beat, with quick access to USA, all major highways and EC row expressway, along with transit, shopping and greenspace. Contact us today for your private viewing! (id:60626)
The Signature Group Realty Inc
671 Sussex Boulevard
Kingston, Ontario
Welcome to 671 Sussex Blvd! A bright and well-maintained three-bedroom, two-bathroom side split in the heart of Bayridge South. This home offers a functional layout with multiple living spaces, including a large family room with a cozy wood-burning fireplace and a large, light-filled living room featuring a distinctive mid-century front window.The formal dining room opens onto a spacious deck overlooking a large, private backyard perfect for entertaining or relaxing outdoors. The kitchen includes a casual eat-in area and plenty of space for family meals. Hardwood floors, quality finishes, and thoughtful design touches are found throughout the home. The finished basement provides additional living space ideal for a rec room, home office, or guest area. There's also an attached single-car garage for added convenience.Located close to schools, parks, shopping, public transit, Lemoine's Point Conservation Area, and even a nearby golf course, this home offers comfort, character, and a great location all in one. (id:60626)
RE/MAX Finest Realty Inc.
31 Rollins Drive
Welland, Ontario
Welcome to 31 Rollins Drive. This 4 level all brick backsplit is centrally situated in North Welland & backs onto greenspace with no rear neighbours! A lovingly landscaped front garden & interlocking brick driveway guide you to the front porch of this meticulously maintained 3 bedroom home boasting +1400 livable sqft. First level features a convenient main floor layout with hardwood flooring throughout & an open concept living room with large bay window that allows plenty of natural light. This floor also features a spacious private dining room, bright eat-in kitchen with skylight/lots of cabinets, & side door access onto private backyard with interlocking brick walkway. Second level has 3 generous sized bedrooms including oversized master bedroom with ceiling fan, 4 piece en-suite bathtub jacuzzi + skylight, & hallway linen closet. Fully finished lower level contains massive rec room/home office with tiled cozy electric fireplace & 3 large windows. Lower level basement also fully equipped with mini-kitchenette, 3 piece bath with standing shower, & laundry/utility room. This additional living space is ideal for an in-law suite/guests/growing family. Attached garage with inside entry and man door access onto very private immaculately landscaped backyard complete with 10x12 sunroom & storage shed (both with hydro) The perfect spot for those who like to tinker or simply relax after a long day. Additional Upgrades: Furnace/AC (2024) B.I. Microwave (2024) Roof (2016) Kitchen & Bathroom Skylights (2016) Nearby Amenities: QEW/406/Niagara College/shopping/schools/golf. Excellent opportunity to join an established neighbourhood in North Welland! (id:60626)
Royal LePage NRC Realty
429 - 2485 Taunton Road
Oakville, Ontario
Not your Average 2 Bedroom. This Stunning 2 + Study, 2 Bath has never been lived in. It is Absolutely Rare with Lots $$$ Upgrades,Frameless Shower Enclosure, Upgrades on kitchen appliances, thicker Countertop Slab and Kitchen Cabinetry. Over-sized Locker (~22ft x 10ft) and X-Large Parking spot adjacent to it. Features Boasting 11 Feet High Ceiling, Abundance of Natural Sunlight and Modern Finishes. Extensive Amenities: Outdoor Pool, Sauna, Wine Tasting Rm, Bbq Terrace, Fitness Centre And More! Few Steps to Big Box Stores and Restaurants. Few Mins To Hwy 407 & 403. ****EXTRAS****: Washer/Dryer, Dishwasher, Fridge, Oven, Microwave, Stove, Window Covering. (id:60626)
RE/MAX Excel Realty Ltd.
59 Kennedy Street
Brantford, Ontario
Welcome to 59 Kennedy St—just 5 minutes from HWY 403! This spacious, carpet-free bungalow is ideal for large or multigenerational families, featuring 7 bedrooms, a bonus room, and 3 full bathrooms. Enjoy a modern open-concept kitchen, a comfortable main floor living room, and stylish vinyl and tile flooring throughout. Nestled on a deep, treed lot with beautiful views, it offers a prime location close to schools, parks, trails, and all amenities. Don’t miss out—book your showing today! (id:60626)
Royal LePage Brant Realty
135 - 21 Diana Avenue
Brantford, Ontario
A great deal you don't want to miss! Welcome to Unit 135 at 21 Diana Avenue-a stunning townhouse nestled in the heart of Brantford's vibrant West Brant community. This beautifully maintained home offers 3 spacious bedrooms, 2.5 bathrooms, and a bright, open-concept main floor perfect for modern living. The kitchen features sleek stainless steel appliances and flows seamlessly into the dining and living area, ideal for entertaining or cozy family nights. Upstairs, enjoy a serene primary suite with a walk-in closet and private ensuite, along with two additional bedrooms and a full bath. One of the standout features is the walkout unfinished basement-full of potential to create your dream rec room, in-law suite, or income-generating space. With inside access to the garage, a private backyard, and located close to top-rated schools, parks, shopping, and scenic trails, this home is a perfect blend of value, style, and convenience. Don't miss your chance to own this gem! **INTERBOARD LISTING: CORNERSTONE - MISSISSAUGA** (id:60626)
Luxe Home Town Realty Inc.
Ph05 838 Agnes Street
New Westminster, British Columbia
Welcome to your dream penthouse in the heart of downtown New Westminster. Imagine coming home to sweeping views of the city as the sun sets to the west, your spacious balcony the perfect place to unwind after a busy day. Whether you´re hosting friends or enjoying a quiet morning coffee, this top-floor retreat offers a lifestyle of calm and connection above the vibrant streets below. Step out your front door and find yourself in the middle of it all, stroll to the Quay for a weekend market, catch a film at the theatre, or hop on the SkyTrain for an effortless commute. With Douglas College just around the corner and daily conveniences like Safeway a block away, everything you need is right where you live. Very Healthy Contingency Fund. Open House July 13th 2-4PM. (id:60626)
Exp Realty
6105 Westridge Rd
Duncan, British Columbia
A rare opportunity to own a duplex in central Duncan featuring a spacious 2-bedroom suite upstairs with vaulted ceilings and a cozy 1-bedroom suite downstairs. With 2 full kitchens on each floor and stainless steel appliances throughout make this a move in ready income earner. This property is perfectly situated close to trails, schools, and the popular Berkey's Corner, offering convenient access to many amenities. A gas fireplace and range upstairs and very low hydro bills make this a very cost efficient option. Ideal for first time home buyers, investors, people looking to downsize comfortably; or perhaps you want to accommodate aging children or aging parents with ease. The property has many parking spaces for additional vehicles or trailers which is rare in this neighbourhood. Additional highlights include, central vacuum, a garage or workshop, a nice sized yard with a gazebo that backs onto a protected meadow, and a large detached shed for tinkering or providing additional storage space. This versatile duplex combines location, functionality, and income potential in one desirable package. Email me today: sarahdoylerealestate@gmail.com so I can schedule you a viewing. sarahdoylerealestate.ca (id:60626)
Pemberton Holmes Ltd. (Dun)
503 384 E 1st Avenue
Vancouver, British Columbia
Welcome to CANVAS by Omni! Well maintained 1 bed/1 bath unit features an open-concept living, functional & spacious layout, modern kitchen with full-sized stainless steel appliances including gas cooktop. Covered balcony overlooking south facing QUIET COURTYARD. Amenities include a fully equipped gym, party room, garden plot, workshop & bike room. Centrally located in vibrant Mount Pleasant neighbourhood, steps from restaurants, farmer's market, cafes, skytrain and more. 1 parking & 1 locker included. Open House Jul 12 Saturday 12-2pm (id:60626)
Selmak Realty Limited
2206 244 Sherbrooke Street
New Westminster, British Columbia
Stunning Urban Oasis in the Heart of New West! Welcome to this bright and spacious 2-bed, 2-bath+den Whistler inspired condo in trendy New Westminster Sapperton Brewery District. Perfectly positioned walkable neighborhood, this home offers: *Open-Concept Living: with large windows, engineered floors throughout, and modern kitchen *Large Bedrooms: 2 spacious bedrooms on opposite sides of the home. The master bedroom has walk through closets, ensuite with bathtub and doors directly to the large private patio *Large Private Balcony: Enjoy morning coffee or evening sunsets *Prime Location: Steps to Sapperton Skytrain, shopping, restaurants, banks, grocery stores, cafes, and Royal Columbia hospital *Building Amenities: Secure underground parking, and lush court CRF 5M OH SAT 2:30-4:30 Sun 12-2 (id:60626)
Team 3000 Realty Ltd.
37 Harvest Avenue
Tillsonburg, Ontario
Upgraded Bungalow on Premium Pond-View Lot in Tillsonburg's Potters Gate. Welcome to this stunning 5-year-old all-brick bungalow, beautifully upgraded and ideally positioned on a premium corner lot overlooking a peaceful pond in the sought-after Potters Gate community. Built by Oxnard Developments, the Huron floor plan offers over 1,330 sq ft of elegant one-floor living, featuring soaring 9-foot ceilings and an open-concept design that seamlessly blends comfort and craftsmanship. Inside, you'll appreciate the modern finishes throughout, including granite countertops, upgraded cabinetry, elegant flooring, and pot lights that enhance the bright, airy living space. Gleaming windows let in tons of natural light & all include custom Zebra blinds - some even motorized! The kitchen is both stylish and functional, with clear sightlines from the kitchen, through the dining room, living room & into the backyard, ideal for entertaining or quiet family meals. This home features 3 bedrooms and 3 full bathrooms, including a spacious primary suite with a walk-in closet and private ensuite with a gorgeous glass shower. The finished basement offers incredible flexibility with room for a rec room, guest suite, home gym, and includes three dedicated storage areas. Large egress windows and upgraded ventilation make this bright lower-level feel like a true extension of the home and less like a basement. The self-monitored security system adds peace of mind - you can keep an eye out for package delivery & the children playing in the yard. The owned water softener keeps operating costs down. With its low-maintenance, all brick exterior, high-end finishes, and tranquil pond views, this home delivers exceptional value and lifestyle in one of Tillsonburg's most desirable neighbourhoods. Don't miss your opportunity to enjoy upgraded bungalow living in Potters Gate. (id:60626)
Century 21 Heritage House Ltd Brokerage
1412 - 3985 Grand Park Drive
Mississauga, Ontario
Experience modern urban living in this bright and spacious 2-bedroom unit located in the heart of Mississauga's City Centre. This beautifully designed condo offers 929 sq. ft. of interior living space, featuring 9-foot ceilings and stunning unobstructed southeast views through floor-to-ceiling windows. Enjoy a functional open-concept layout with laminate through floor-to-ceiling windows. Enjoy a functional open-concept layout with laminate flooring throughout, a modern kitchen with granite countertops, and two full bathrooms. Located just steps from Square One Shopping Centre and T&T Supermarket, with quick access to Hwy 403. Residents also enjoy 24-hour concierge service and a range of amenities including a gym, pool, party room, BBQ area, and more.. (id:60626)
RE/MAX Real Estate Centre Inc.
409 11665 Haney Bypass
Maple Ridge, British Columbia
WELCOME TO HANEY'S LANDING. Close to nature close to home. This amazing top floor greenbelt unit features granite counter tops & stainless steel appliances and A/C heat pump unit. The 3 bedroom 2 bathroom, and den 1148 sqft. Unit comes with 2 parking stalls and in the underground storage locker area. The unit has a large den area, great for an office. The building is steps from the West Coast express platform. Short distance to the core of downtown Maple Ridge. Book your appointment today! Courtesy of RE/MAX Lifestyles Realty: THE HAYES TEAM. (id:60626)
RE/MAX Lifestyles Realty
112 Harris Street
Guelph/eramosa, Ontario
Prime Residential Lot in the Heart of Rockwood! An exceptional opportunity to own a spacious building lot in the charming community of Rockwood! With 132 feet of frontage, this property was originally two 66-foot lots and may have the potential to be severed again with county approval. All essential services including water, sewer, hydro, and gas are conveniently located at the lot line, ensuring a smooth development process. While the Grand River Conservation Authority regulates the rear portion due to its slope and proximity to the floodplain, the flat, buildable area is perfectly suited for your dream home or investment project. Whether you envision a custom home with breathtaking ravine views or the possibility of developing multiple units, this lot offers endless possibilities. Dont miss this rare chance to build something truly special in one of Rockwoods most sought-after locations! (id:60626)
Royal LePage Royal City Realty
110 De Raymond Street
St. Peter's, Nova Scotia
Introducing a remarkable property with captivating views of St. Peters Marina and the Bras D'or Lake. Nestled within the picturesque village, this expansive acreage presents an exceptional opportunity for discerning buyers. Boasting ample space, this property can be divided into multiple lots, making it an ideal investment for developers or those seeking to build their dream home in a coveted location. The highlight of this property is the large two-bay oversized heated garage, a haven for car enthusiasts and hobbyists alike. This versatile space provides abundant room for vehicle storage, workshop activities, or any other creative pursuits that require ample room to spread out and explore. Step inside to discover a designer kitchen that will delight even the most discerning chef. Featuring high-end finishes, top-of-the-line appliances, and ample counter and storage space, this kitchen is both functional and aesthetically pleasing. It sets the stage for culinary masterpieces and effortlessly entertaining guests. The primary bedroom is a true sanctuary, complete with a luxurious walk-in closet and ensuite jet tub. Adding to the appeal, the property boasts a fully finished basement with its own separate entrance. The basement features a convenient kitchenette, a spacious bedroom, and a half bath. This self-contained area provides flexibility and privacy, making it an excellent space for guests, in-laws, or even a potential rental opportunity. Outdoor enthusiasts will appreciate the fire pit nestled within a screened-in gazebo. Whether it's a cool summer evening or a crisp autumn night, the fire pit provides warmth and ambiance for memorable moments. Efficient heat pumps ensure comfortable temperatures throughout the year while keeping energy costs in check. The property has undergone extensive renovations over the past five years, resulting in a modern and updated living space. Don't miss out on the chance to make this extraordinary property your own! (id:60626)
Cape Breton Realty
314 Bruce Avenue
Windsor, Ontario
Attention Investors! This 5 unit multi-family building has 2 vacant units just renovated allowing you to set your own rents. Total 4x1 bdrm & 1x2 bdrm units. 4 units include living/dining rm, kitchen, bedroom & 4pc bath. The 5th unit has living rm, kitchen, bdrm & 4pc bath. Separated Hydro meters. Units 1 & 3 have ensuite laundry. This building is close to Downtown, St Clair College, the University, local restaurants, entertainment & the U.S border. Unit 1 $1375+hydro , Unit 2 $547+hydro, Unit 3 $1200+hydro, Unit 4 $1275+hydro vacant proposed, Unit 5 $585 nclusive. LTA applies, 24-hour notice for showings. Seller has the right to accept or decline any offers. This building shows proud ownership & is a great opportunity for investors! Don't miss out, call L/A today for more info & to book a private tour! (id:60626)
RE/MAX Preferred Realty Ltd. - 585
314 County Road 30 Road
Brighton, Ontario
Private spot on the cusp of Brighton. One level living with a 32x25 attached garage. Lovely open concept kitchen/dining space. Dining room offers built ins for a great coffee/bar area. Convenient Walk in Pantry just off the kitchen. 2 bedrooms and a bath share this wing of the house. The large living room is impressive and bright. Primary bedroom on the other side of the house is great for privacy from other bedrooms. It also offers a 4 piece ensuite bath and walk-in closet. Great outdoor spaces, tonnes of parking and an oversized garage for all the toys, hobbies or storage you need. Sit back and listen to the birds, toast some marshmallows on the fire and relax in your private spot yet close to town. (id:60626)
Royal LePage Proalliance Realty
85 Tabaret Crescent
Oshawa, Ontario
Don't Miss This Incredible Opportunity! This Well-Maintained Freehold 2-Bed, 2-Bath Townhome Is Nestled in a Desirable Family-Friendly North Oshawa Community. Features Include Direct Garage Access from the Foyer, an Open-Concept Second Level with Hardwood Floors, a Modern Kitchen with Stainless Steel Appliances, and Walkout to a Private Balcony. The Third Floor Offers Two Spacious Bedrooms, a 4-Piece Bath, and Convenient In-Suite Laundry. Just Move In and Enjoy! (id:60626)
Realtris Inc.
1004 - 8010 Derry Road
Milton, Ontario
This beautifully maintained 1+Den, 1.5 bath suite offers the perfect blend of style, comfort, and convenience ideal for professionals, couples, or small families. Step into an open-concept layout featuring a sleek kitchen with stainless steel appliances, quartz countertops, and contemporary cabinetry, seamlessly flowing into a bright living space that's perfect for relaxing or entertaining. The spacious den offers versatility as a home office, guest space, or extra storage. A full bathroom and additional powder room provide everyday ease, while in-suite laundry adds to your comfort. Connectt Condos offers top-tier amenities, including a state-of-the-art fitness centre, outdoor pool and terrace, rooftop BBQ area, party room and lounge, plus 24/7 concierge and security. Commuters will love the proximity to the Milton GO Station and quick access to Highways 401 & 407. You're also minutes from Milton Mall, Main Street shops and restaurants, Rotary Park, Kelso Conservation, and top-rated schools like Bruce Trail PS and Craig Kielburger SS. Experience the perfect balance of urban convenience and small-town charm at Connectt Condos where lifestyle meets location. Stop searching, start living. Let's make this unit your new home! (id:60626)
Century 21 Signature Service
322 Walnut Avenue
Kamloops, British Columbia
This inviting 5-bedroom, 2-bathroom home offers the perfect blend of comfort and convenience. With 3 bedrooms on the main floor and 2 on the lower level, it's ideal for families or those looking for extra space. With R2 zoning, easy suite potential, and alley access - this property offers excellent investment opportunities.. The expansive fenced backyard is a haven for outdoor enthusiasts, featuring garden beds, a large maple tree for shade, a concrete seating area, and a garden shed for added storage. There is a new gas line (2024) by IPH for BBQ/Patio heater. The 22x12 detached garage/workshop with alley access provides ample space for hobbies or storage, while plenty of parking out front offers convenience for a RV or multiple vehicles/toys. Recent updates include a new roof in 2017, hot water on demand, and a 2008 furnace with AC to keep you comfortable year-round. Located just steps from the scenic Rivers Trail, bus routes, and shopping, this home is a must-see! (id:60626)
Exp Realty (Kamloops)
168 Legacy Reach Manor Se
Calgary, Alberta
Welcome to this beautifully maintained home in the award-winning community of Legacy! Offering over 1,600 sq ft of thoughtfully designed living space, this 3 bedroom, 2.5 bath home features an open-concept main floor where the living room, dining area, and kitchen flow seamlessly together, perfect for everyday living and entertaining. The kitchen is equipped with a central island, granite countertops. Soaring 9’ ceilings on the main level. Enjoy a spacious bonus room on the second floor. The basement is currently used as a gym and kids’ play space, offering flexible options for any lifestyle. Step outside to your fully landscaped backyard oasis, complete with a pergola, deck, garden, patio circle, privacy screens, sun shades, outdoor umbrella, and solar lighting—an ideal setup for summer evenings ahead. Single front attached garage with a widened driveway that accommodates two vehicles. Surrounded by parks, bike paths, and walking trails, including scenic routes around Legacy Pond and the nearby 300 acre environmental reserve, you’ll also be within walking distance to Township Shopping Centre, restaurants, schools (including the new K-9 Catholic and upcoming K-6 public school just at the end of the street), and several playgrounds. Commuting is a breeze with easy access to Deerfoot Trail, Macleod Trail, and multiple city bus stops just minutes away. Quiet neighbors, abundant street parking, and proximity to All Saints High School, Fish Creek Provincial Park, South Health Campus, and four nearby golf courses complete the lifestyle offering of this exceptional Legacy home! (id:60626)
Real Broker
15 Calistoga
Rothesay, New Brunswick
K-Park. CLASSIC 2 STOREY AND UPSCALE LOCATION. This lovely family home has been well maintained and updated. Super private backyard, this home is located on a quiet side street and walking distance to K-Park Elementary. Main level is open concept and the kitchen is a chefs dream. Lots of room for family on all 3 levels! The landscaping is beautiful. Spotless inside and out, you can move in and relax in this solid construction home featuring hardwood floors on the main and upper level. 4 large bedrooms up with a primary bedroom ensuite. If you want a big family room for the kids or a workshop area, the lower level awaits and it has a full bath too! Tough to find this quality at this price in K-Park but you found it!! (id:60626)
Royal LePage Atlantic
742 Mattson Dr Sw
Edmonton, Alberta
Under Construction – Customize Your Dream Home! Welcome to this beautifully designed CORNER LOT home in the growing community of Mattson, Edmonton! Currently under construction, with possession anticipated in approximately six months. This home features a bedroom on the main floor and full bath, perfect for multigenerational living or Guests. The open-concept layout offers a bright living room with an electric fireplace, a gourmet kitchen with walk-in pantry, and a separate dining area—ideal for entertaining. Upstairs includes 3 generously sized bedrooms, including a luxurious primary suite with walk-in closet and ensuite bath, a large bonus room, and upper-floor laundry for added convenience. A SIDE ENTRANCE allows for future legal basement suite potential. Still time to customize interior finishes—choose your flooring, cabinetry, countertops, lighting, and more! Pics shown are illustration purposes only! (id:60626)
Century 21 Smart Realty
3645 Gosset Road Unit# 409
West Kelowna, British Columbia
Contact your Realtor to be registered for PRE SALES!! Proposed 4 Storey 39 unit - Bachelor, 1 & 2 Bedroom Condominium building planned to begin construction Spring of 2025. Proposed rezoning with WFN Council to include Short Term Rentals (TBD by Jun 2025) Developer is expecting completion June/July 2026 (id:60626)
RE/MAX Kelowna
71 Harrow Lane
St. Thomas, Ontario
This charming semi-detached bungalow (currently under construction with a completion date of July 30, 2025) located in Harvest Run, features 1,752 square feet of thoughtfully designed living space, perfect for those looking to downsize or seeking a cozy condo alternative. Enter through the covered porch into the main level, which includes a den ideal for a home office, a spectacular kitchen with an island (& quartz counters), a butler pantry, a great room, a primary bedroom with a 4pc ensuite and walk-in closet. The main floor also offers a convenient powder room (with linen closet) and a mudroom with laundry (& laundry tub). The lower level provides a second bedroom with a spacious walk-in closet, a 3pc bathroom, and a rec room. Luxury vinyl plank flooring throughout the main living areas and cozy carpets in the bedrooms, along with a 1.5 car garage for added convenience. This home is a must see for those seeking both comfort and style! This High Performance Doug Tarry Home is both Energy Star and Net Zero Ready. A fantastic location with walking trails and park. Doug Tarry is making it even easier to own your first home! Reach out for more information on the First Time Home Buyers Promotion. Welcome Home. (id:60626)
Royal LePage Triland Realty

