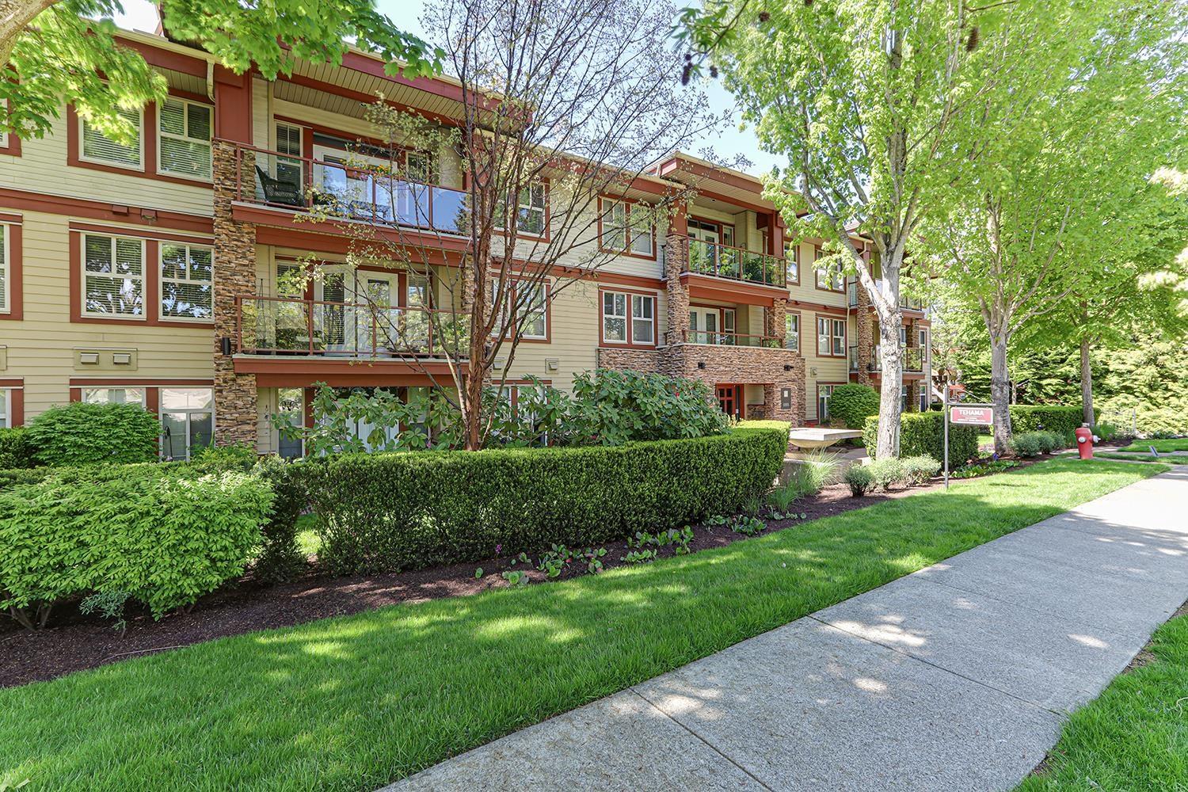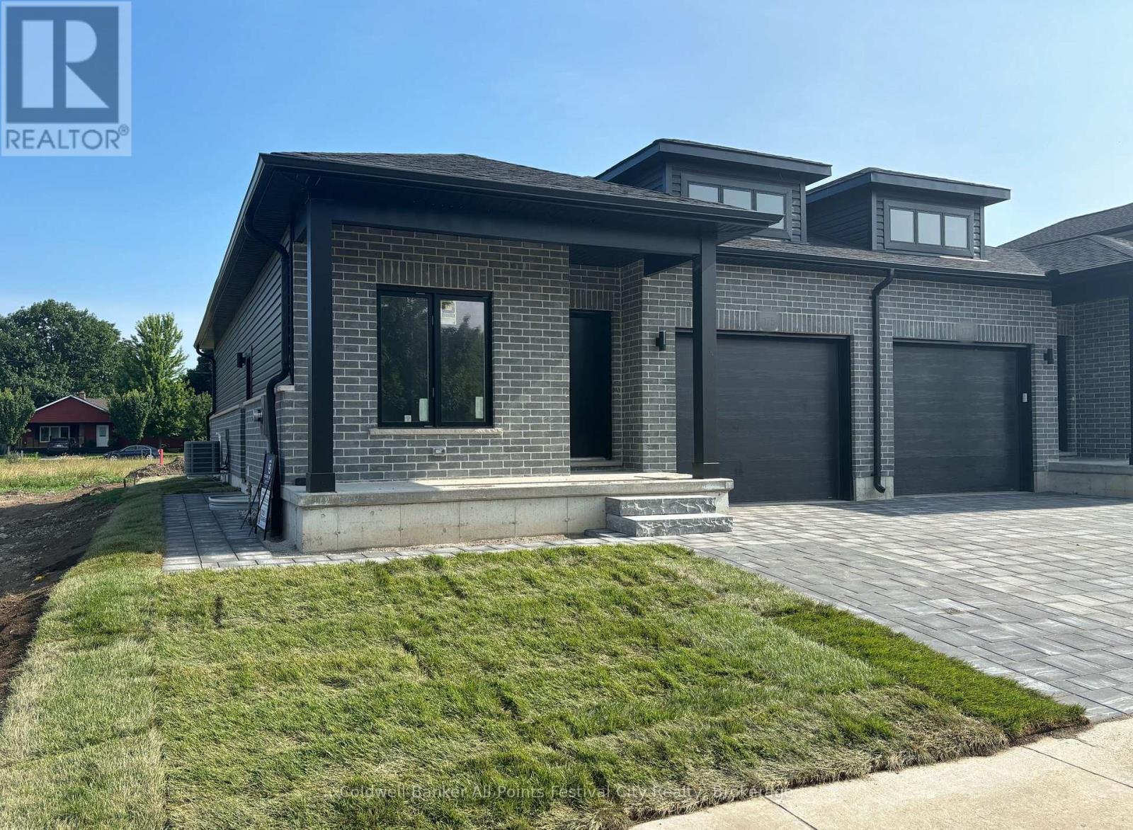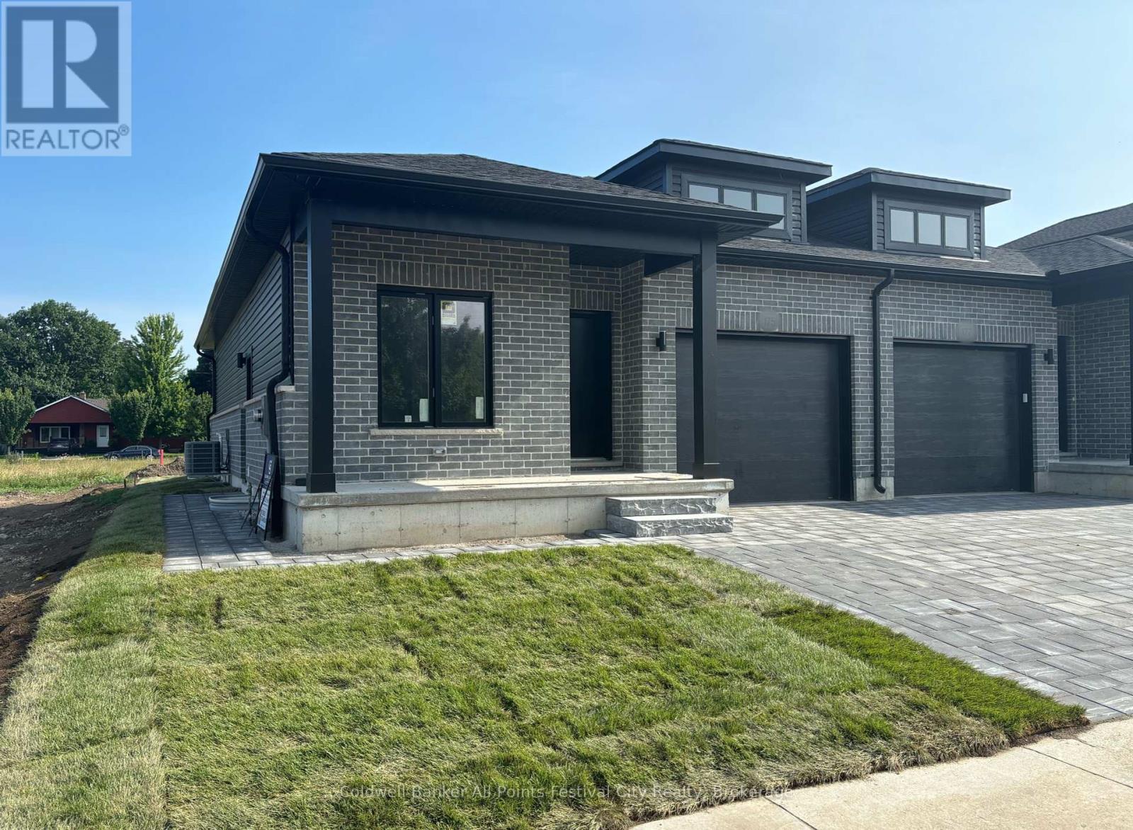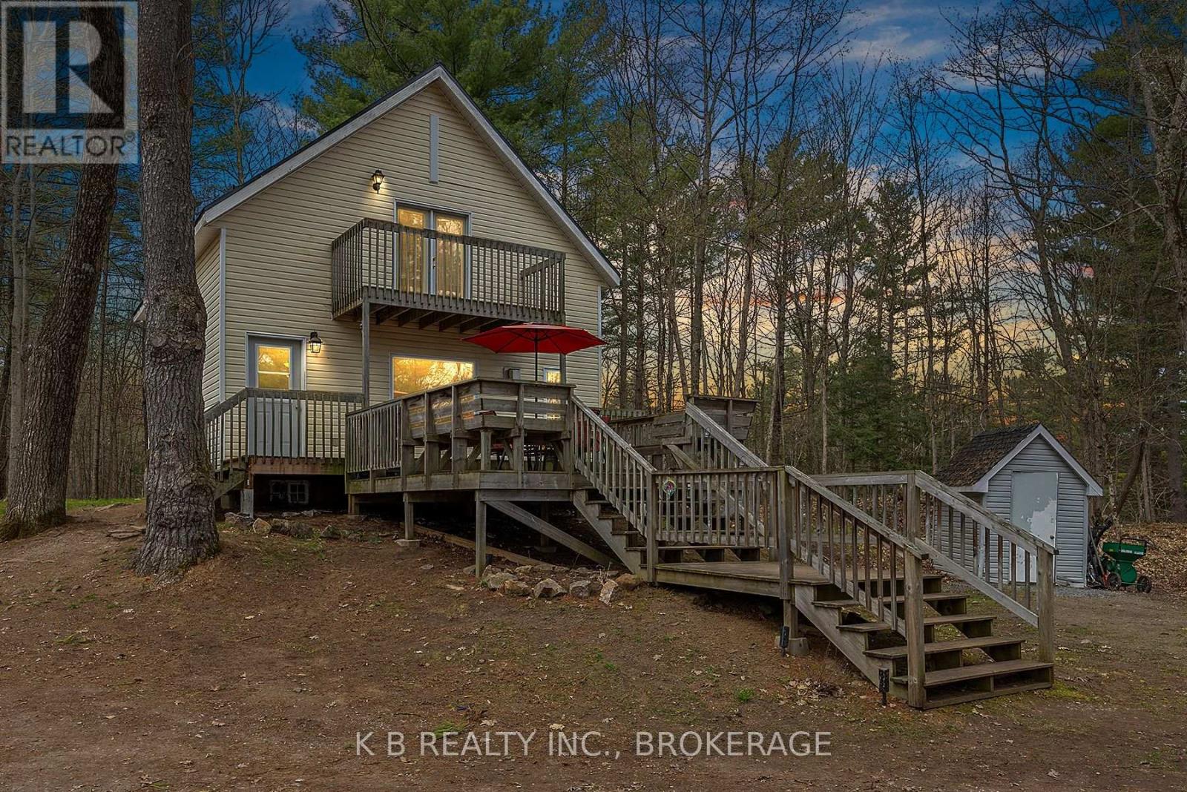313 9763 140 Street
Surrey, British Columbia
Welcome to this bright and peaceful 2-bedroom, 2-bathroom corner unit in the sought-after Fraser Gate community. This home features an expansive living room complete with a cozy fireplace, seamlessly connected to a spacious dining area and a private balcony perfect for relaxing or entertaining. The generous primary bedroom includes dual closets and a full ensuite bathroom. Additional highlights include convenient in-suite laundry and two side-by-side underground parking stalls located just steps from the elevator. Ideally situated within walking distance to Green Timbers Park, Surrey Memorial Hospital, and the SkyTrain. Centrally located close to shopping, schools, and everyday amenities. (id:60626)
Real Broker
60 Midtown Close Sw
Airdrie, Alberta
WELCOME TO 60 MIDTOWN CLOSE SW, A STUNNING SEMI-DETACHED GEM IN THE HEART OF MIDTOWN AIRDRIE, CLOSE TO DOWN TOWN AND ALL AMENITIES, THIS HOME WAS BULT IN 2022. THIS HOME COMES WITH A SEPERATE SIDE ENTRANCE AND ILLEGAL SUITE IN THE BASEMENT FOR EXTRA INCOME AND MORTGAGE HELPER, NO CONDO FEES AND NO NEIGHBPOURS BEHIND. THIS HOME IS FULLY UPGRADED WITH MAGNIFICENT AND TOP NUDGE APPLIANCES . COME SEE FOR YOURSELF!!!!!!!! (id:60626)
Premiere Realty Direct
110 3355 Rosemary Heights Drive
Surrey, British Columbia
Welcome to Tehama in Morgan Creek. Surrounded by green leafy streets and adjacent to city park greenways. This 2 bed 2 bath home is immaculately presented, with bamboo flooring, SS appliances, quartz counter tops and under-mount sinks. A separate laundry room off the kitchen also offers extra storage space. The walkout patio is covered for all weather use and allows immediate access to the footpaths that meander through the neighbourhood. Perfect for dog owners, walkers and those who love to be outside. This prime location is steps away to fine dining, cafes, and Rosemary Center. And a short distance to Morgan Creek Golf Course, Southport Center and Peace Arch Hospital. Transit and freeway access is close by. 1 cat or 1 dog is allowed, any size. Call now for your private showing! (id:60626)
Royal LePage Northstar Realty (S. Surrey)
170 Park Street
Goderich, Ontario
Stunning Brand-New Duplex Bungalow in Goderich! This beautifully designed 4 bedroom, 3 bathroom duplex bungalow offers over 1,700 square feet of modern living space in a prime Goderich location. The exterior boasts elegant brickwork, a welcoming covered porch, an attached garage, double driveway & private rear patio. Inside, the open-concept layout provides a seamless flow between the designer kitchen and spacious great room, featuring quartz countertops, porcelain tile flooring, and premium finishes throughout. The main level includes a luxurious primary suite with a glass shower ensuite, a second bedroom, large laundry room and convenient garage access. The fully finished lower level adds incredible value with a second kitchen, two additional bedrooms, a full bathroom and a bright, modern living space. Investment Opportunity! (id:60626)
Coldwell Banker All Points-Festival City Realty
174 Park Street
Goderich, Ontario
Stunning Brand-New Duplex Bungalow in Goderich! This beautifully designed 4 bedroom, 3 bathroom duplex bungalow offers over 1,700 square feet of modern living space in a prime Goderich location. The exterior boasts elegant brickwork, a welcoming covered porch, an attached garage, double driveway & private rear patio. Inside, the open-concept layout provides a seamless flow between the designer kitchen and spacious great room, featuring quartz countertops, porcelain tile flooring, and premium finishes throughout. The main level includes a luxurious primary suite with a glass shower ensuite, a second bedroom, large laundry room and convenient garage access. The fully finished lower level adds incredible value with a second kitchen, two additional bedrooms, a full bathroom and a bright, modern living space. Investment Opportunity! (id:60626)
Coldwell Banker All Points-Festival City Realty
426 Heartland Way
Cochrane, Alberta
Welcome to 426 Heartland Way, a beautifully designed detached home by Daytona Homes offering over 1,600 square feet of modern living in the heart of Cochrane’s Heartland community. With three bedrooms, two and a half bathrooms, and thoughtful upgrades throughout, this home is a perfect blend of comfort, function, and style.Step inside to a bright and open layout that immediately feels welcoming. The front great room sets the tone for relaxed living, flowing effortlessly toward the rear of the home. A versatile den sits just off the main path, perfect for a home office or quiet reading nook. At the center of the main floor, the dining area is ideally located for everyday meals or casual entertaining. The spacious kitchen anchors the rear of the home, featuring a large island, modern cabinetry, and plenty of prep space. A tucked-away two-piece bathroom adds convenience without interrupting the flow.Upstairs, two generously sized bedrooms at the back of the home share a full four-piece bathroom. A centrally located laundry room adds practicality, and at the front, the private primary suite offers a peaceful retreat with a large walk-in closet and a five-piece ensuite complete with dual sinks, a soaker tub, and a separate shower.Out back, a rear parking pad offers space for two vehicles and flexibility for future garage development.Built with Daytona Homes’ signature quality and attention to detail, this home is move-in ready and designed for real life. Discover the charm of Cochrane living with the reliability and design you can count on. (id:60626)
Royal LePage Benchmark
302 17727 58 Avenue
Surrey, British Columbia
Welcome to Shannon Gate at Derby Downs! Very proud to showcase this bright and open 1156 sq ft top floor corner unit, featuring two bedroom, two bathrooms and a beautiful sun soaked south-east facing balcony perfect for your morning coffee! You will love the seamless flow between your kitchen, dining and living room that features a gas fireplace for your cozy nights in! Amenities at Derby Downs include clubhouse with full kitchen, gym, workshop and guest suite! One secured underground parking and storage included! Derby Downs is known for it's amazing location in Cloverdale, footsteps to shopping, restaurants, parks, schools and the future Cloverdale hospital. Don't miss your opportunity, call today! (id:60626)
Royal LePage - Wolstencroft
1541 Siskin Link Li Nw
Edmonton, Alberta
Welcome to this brand new 1871 SQFT Chelsea II model by award winning builder Blackstone Homes in the upscale neighbourhood of Kinglet Garden. This home has won the best home with BILD in 2025. Upon entering, you will be welcomed by spacious bright foyer. The must have mudroom offering built ins and bench with walk through pantry leading to beautiful up to the ceiling kitchen with huge island. Great room offers 18 feet open to below ceiling with coffered & linear fireplace finished with beautiful tiles. Second floor offers 3 big size bedrooms, 2 baths, bonus room & laundry room. Master bedroom is huge with feature wall & beautiful spa like en-suite offering double sinks, shower & freestanding tub, huge WIC. Other features - Separate entrance, Wainscotting in foyer, 9' main/basement ceiling, MDF shelving, mudroom with built ins, upgraded flooring, black fixtures, upgraded quartz in kitchen/bathrooms, New Home Warranty. Great location- close to park, shopping & easy access to Anthony Henday/Yellowhead. (id:60626)
Century 21 Signature Realty
109 Tolton Avenue
Hamilton, Ontario
Welcome to this charming home in Normanhurst, a quiet, community-oriented neighbourhood in Hamilton’s East End. This 1.5-storey home offers the perfect balance of comfort and function, ideal for first-time buyers, families, or those looking to downsize for something move-in ready. From the moment you arrive, you’ll be greeted by excellent curb appeal. A 4-car concrete driveway leads to an insulated garage with hydro - great for a workshop, hobby space, or extra storage. The welcoming cement walkway guides you inside to a bright and cozy living room with an effortless flow. The main floor features two bedrooms and a full 4-piece bathroom, while the finished upper level adds a flexible third bedroom or office space. The beautifully redone galley-style kitchen boasts quartz countertops and stainless steel appliances, leading to a spacious family room at the back of the home with a walkout to the deck and fully fenced backyard—ideal for relaxing or entertaining. Downstairs, you’ll find a partially finished basement with a 2-piece bathroom, laundry area, and a cozy rec space. There’s also a utility/storage area and crawl space for your extras. Enjoy upgrades that matter, like an on-demand water heater, ¾-inch water line (including city side), and natural gas BBQ hookup-plus the peace of mind of no rental equipment. All of this is located in a well-established East End neighbourhood close to schools, parks, shops, public transit, and with easy highway access. This is the kind of home that just feels good the moment you step inside. (id:60626)
Keller Williams Complete Realty
117 Sandhill Place
Fort Mcmurray, Alberta
Welcome to 117 Sandhill Place! This home is in a prime location, close to all amenities, and is sure to impress. From the moment you step inside, the high ceilings and abundant natural light create a bright, open, and welcoming atmosphere. The main floor features hardwood and tile flooring throughout. The kitchen is both stylish and functional, with stainless steel appliances, granite countertops, and a corner pantry. Just off the dining area, patio doors open to the back deck, which includes a gas line for a barbecue—perfect for relaxing or entertaining while enjoying the stunning views.As you head upstairs, you’ll find a generously sized bedroom with plenty of natural light. Adjacent to it is a four-piece bathroom for added convenience. The highlight of the upper level is the stunning primary suite, featuring a spacious walk-in closet with ample storage for your wardrobe. The luxurious four-piece ensuite is a true spa-like retreat, complete with a deep jacuzzi tub for unwinding after a long day, a sleek glass-enclosed shower, and a stylish vanity with plenty of counter space.Before making your way down to the walkout basement, you’ll pass a spacious bedroom—perfect for guests or a home office— and a beautiful three-piece bathroom as-well as main floor laundry. You’ll also walk by the heated double garage, which has been updated with a fresh, durable floor coating and offers plenty of storage space.Heading down to the walkout basement, you’ll find a space that offers incredible versatility. With its own separate entrance and a second kitchen featuring stainless steel appliances, it’s perfect for extended family or guests. This level also includes a comfortable living room, two generously sized bedrooms, and another four-piece bathroom. For added convenience, the closet in the living room has hookups for a washer and dryer, providing extra functionality. Additionally, the home features a new hot water tank and a new sump pump. Step outside into the spacious bac kyard, where a cozy fire pit awaits—perfect for gatherings. Plus, with direct access to a schoolyard, it’s an unbeatable location for families.This home strikes the perfect balance between comfort and convenience. It’s move-in ready and waiting for you to make it your own! (id:60626)
The Agency North Central Alberta
172 Lakewood Circle
Strathmore, Alberta
Welcome to Lakewood, a beautiful new lake community in Strathmore perfect for families and retirees. Offers a new playground, a pickleball court, and scenic walking paths leading to a future swimming lake. Stone Craft Homes presents this attractive and functional 2 story home with all the must have's for todays family for immediate possession! Total of 3 bedrooms, upper bonus & laundry rooms, 2.5 bathrooms, double garage, and large back yard. Upon entry you find a large tile foyer with double closets, open to a mudroom and lockers with access to the garage. A half bathroom conveniently located on the main floor. Beautiful hardwood throughout the main floor. The kitchen is stunning and has a walkthrough pantry from the mudroom. Brand new appliances, big island, modern contemporary finishes with a nook style dining area. Open to the kitchen a spacious living room complete with a electric fireplace and access to the back yard. Upstairs you have a carpeted bonus room, 3 large bedrooms. 2 full bathrooms and laundry room with beautiful tile floors. The primary bedroom is roomy with a 9'x5' walk in closet, and ensuite bath with duel sinks, soaker tub, and oversized shower. The basement is unfinished with rough in for future bathroom, a separate exit door and your development idea's. Call your favorite realtor today for a viewing! (id:60626)
RE/MAX Key
1035 Cozy Ridge Lane
Frontenac, Ontario
Enjoy this tranquil waterfront retreat nestled in the serene beauty of Knowlton Lake. This charming two-storey, 2-bedroom, 1-bathroom home offers a perfect blend of modern comfort and natural charm, making it an ideal year-round residence or seasonal getaway. Situated on a private wooded lot with 300 feet of waterfront, accessible via a private laneway, this property provides a true oasis for nature lovers and outdoor enthusiasts. The main level features an open-concept kitchen and dining area, a cozy family room with a freestanding propane fireplace, a newly renovated 4-piece bathroom, and ample storage space. Upstairs, you'll find two spacious bedrooms, one of which boasts a private balcony with breathtaking views of the lake. This low-maintenance home has been thoughtfully updated for energy efficiency and convenience. Recent improvements include a new white Euro-style kitchen (2025), a heat pump with ductless air conditioning (2024), a steel roof (2023), and spray foam insulation in the crawl space (2022). Plus Bell Fibre is installed, ensuring fast and reliable internet service ideal for remote work, tech enthusiasts, and families who value top-tier digital access. Step outside to an expansive deck, perfect for morning coffee or evening gatherings. A gently sloping path leads to the water's edge, where you can indulge in canoeing, fishing, boating, kayaking, or simply soaking in the tranquility. Knowlton Lake, a natural, deep cold-water lake with depths exceeding 111 feet, sits on limestone and granite bedrock, providing a haven for aquatic adventures. Known for its exceptional fishing, the lake is home to lake trout, pike, and perch. Conveniently located near Hartington and Sydenham, just 30 minutes from Kingston and Highway 401, this property offers the ideal balance of seclusion and accessibility. Whether you're searching for a private retreat or a full-time home, this stunning lakeside property is ready to create lasting memories. (id:60626)
K B Realty Inc.
















