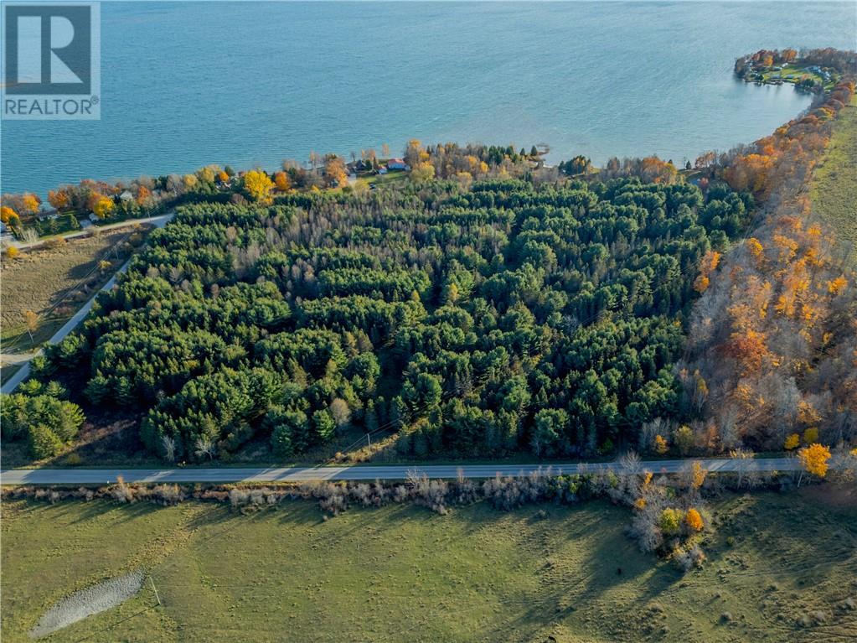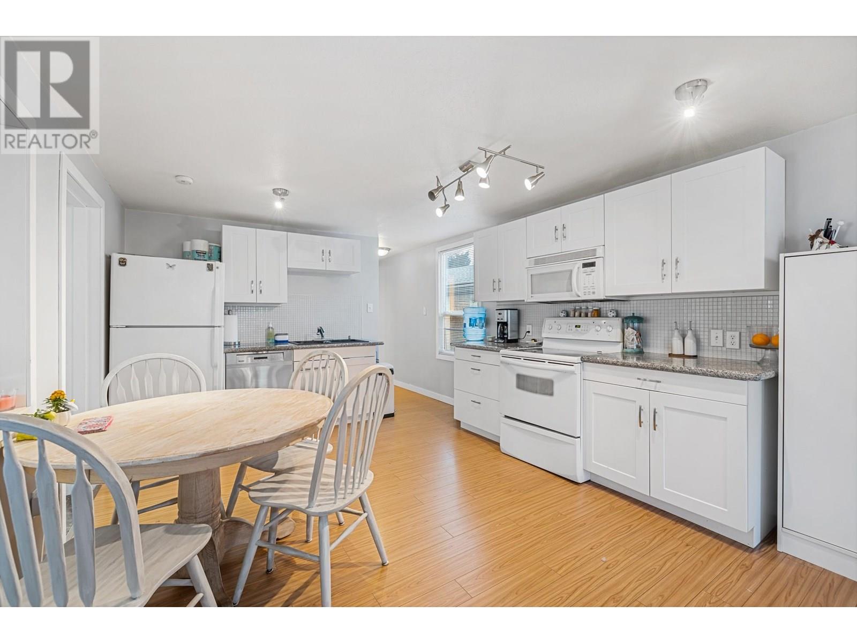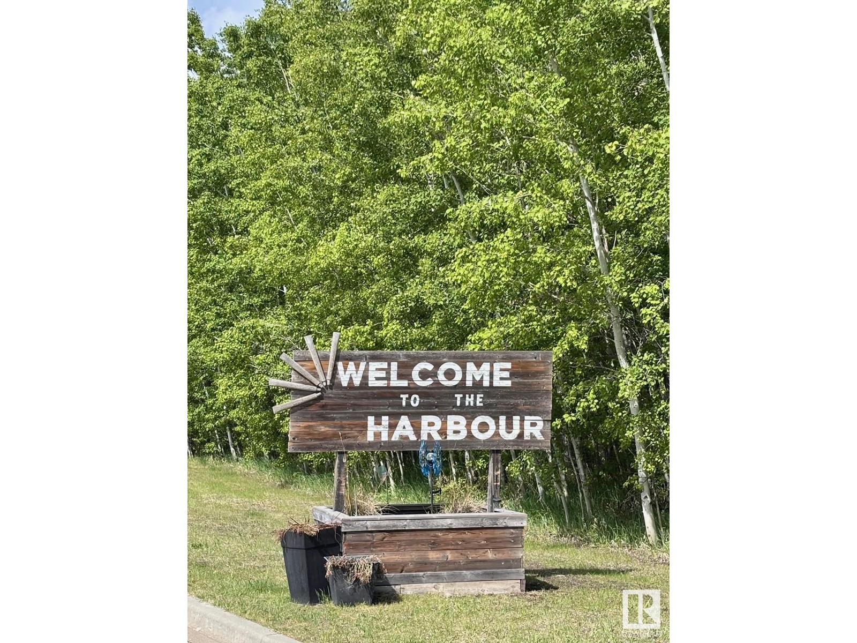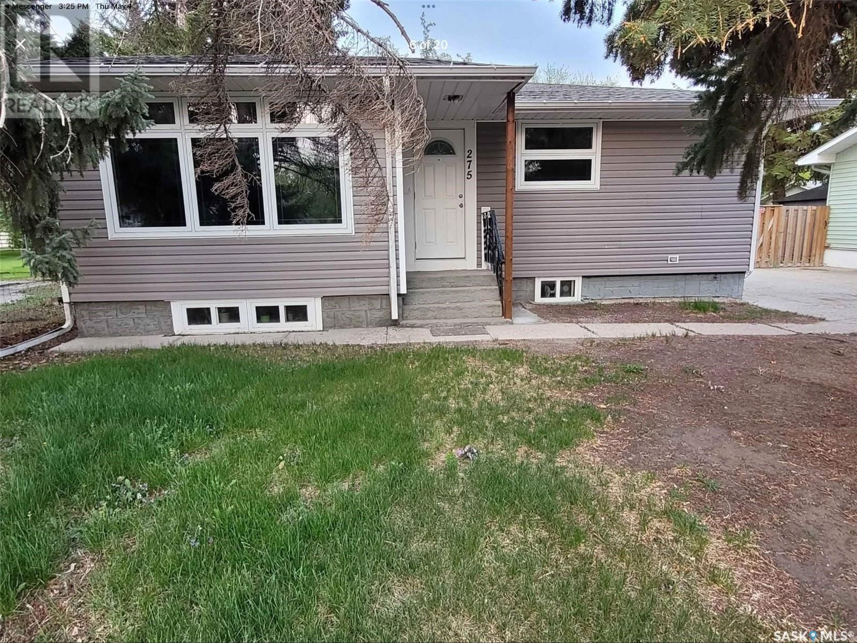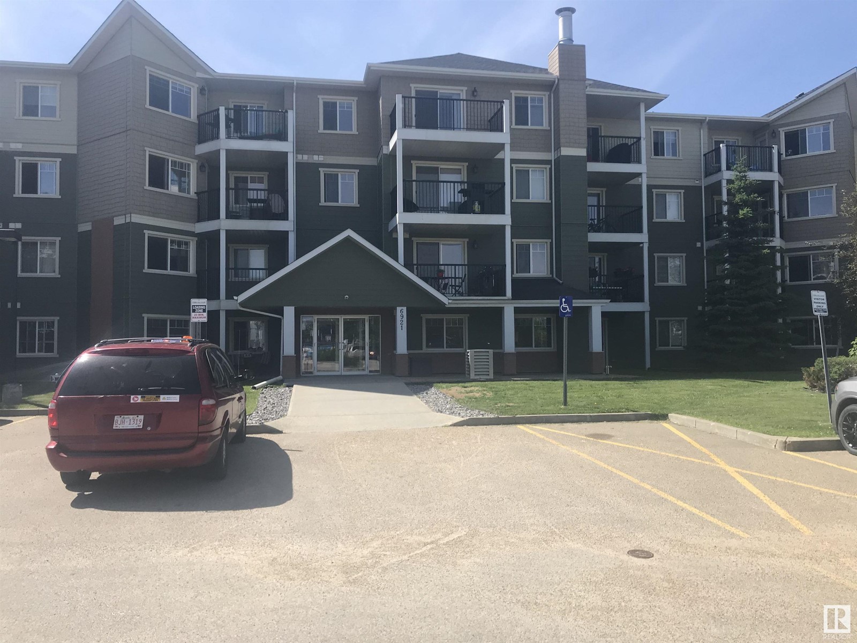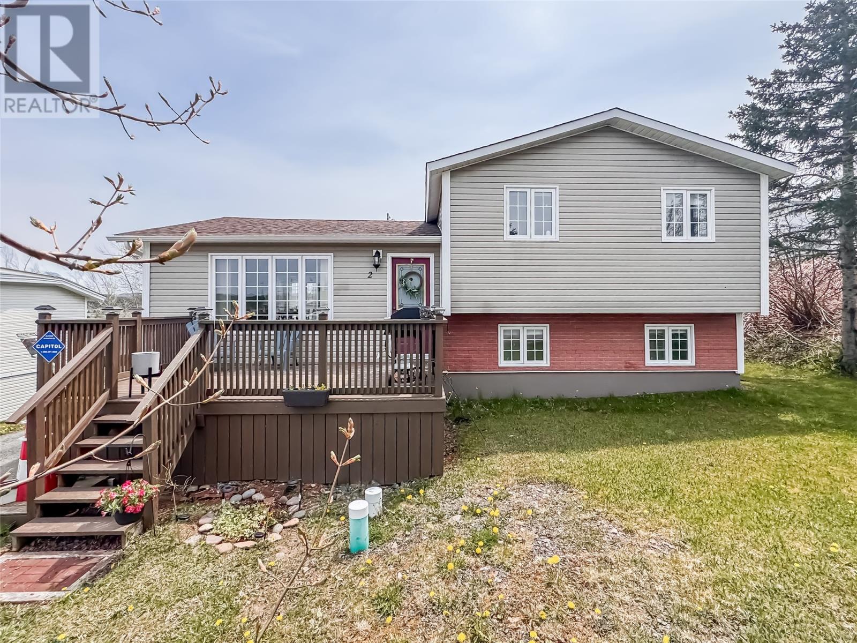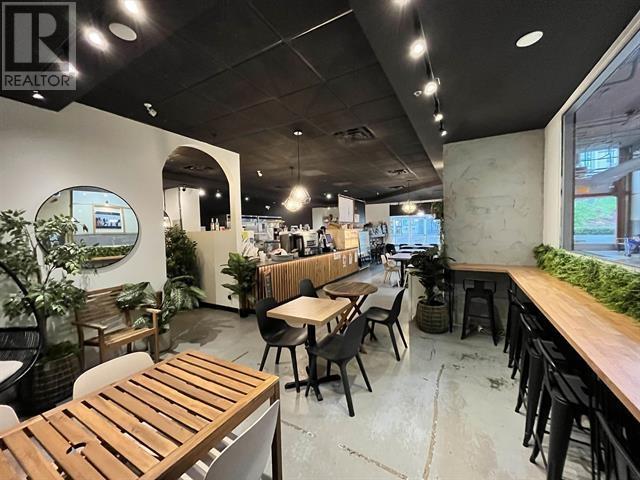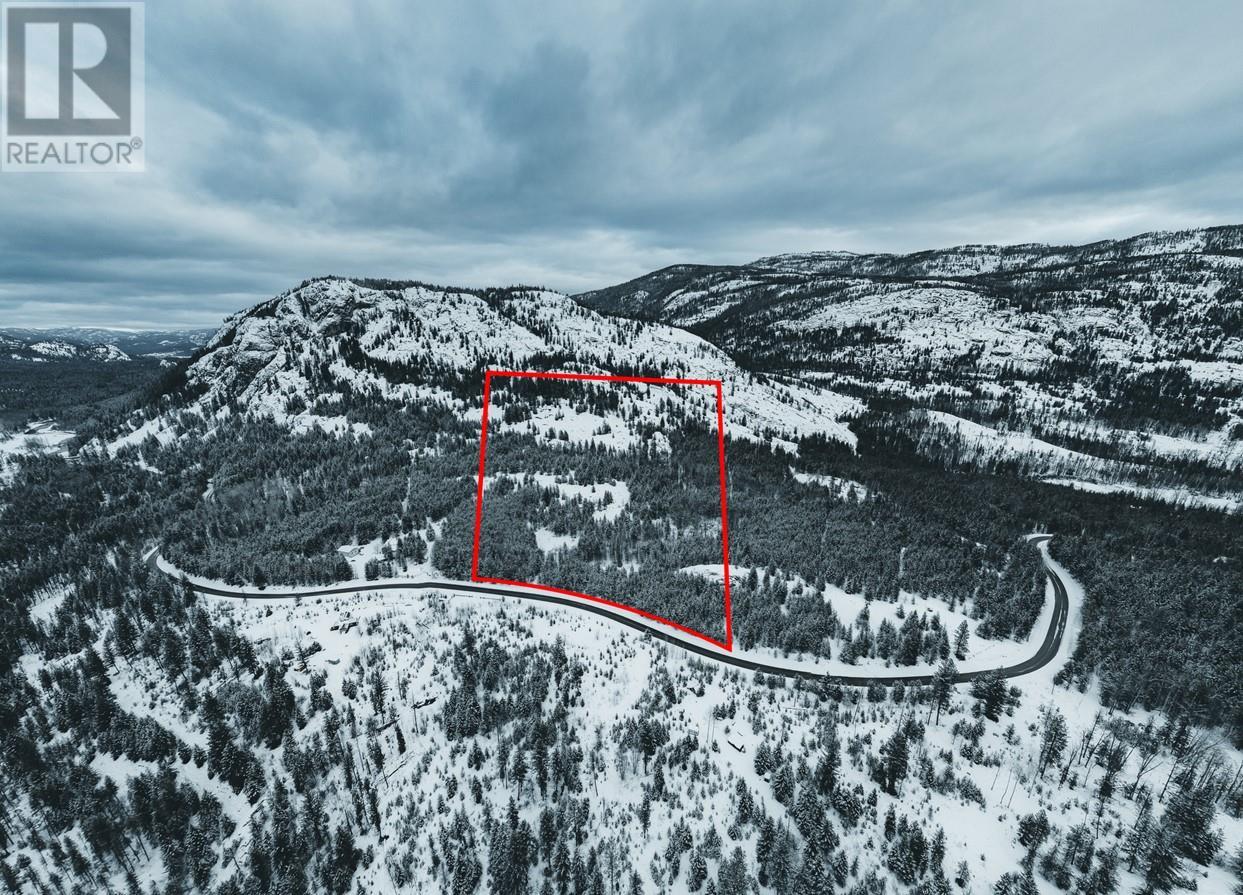590 County Rd 40
Asphodel-Norwood, Ontario
Build your dream home! Mature treed 1+ acre building lot. Within minutes of Norwood and short distance to Stoney Lake. Property has wildlife at your doorstep. You can choose your home location to compliment your lifestyle. **Note: The septic has been approved and the lot has been surveyed and staked. (id:60626)
Exit Realty Liftlock
N/a Monument Road
Spring Bay, Ontario
Nestled on the north shore of Lake Mindemoya, this waterfront lot offers just under 5 acres of untouched natural beauty. Fully treed and secluded, the property provides a private, tranquil setting perfect for building your dream home or cottage. The lot features a previously installed driveway that has not been maintained, offering an easy starting point for future development. With direct access to the clear waters of Lake Mindemoya, this property is ideal for water enthusiasts, offering activities like swimming, kayaking, and fishing right at your doorstep. Despite its rural feel, the lot is only a short drive from the charming town of Mindemoya, where you’ll find all necessary amenities, including shops, restaurants, and medical services. The peaceful surroundings, combined with proximity to town, offer the best of both worlds — a private retreat with convenience nearby. Whether you're seeking a seasonal escape or a year-round residence, this property provides endless possibilities. The large, natural lot offers flexibility for various building sites, allowing you to maximize both privacy and stunning lake views. Don’t miss this rare opportunity to create your own oasis on beautiful Manitoulin Island, where nature and convenience come together seamlessly. (id:60626)
Royal LePage North Heritage Realty
5137 53 Av
St. Paul Town, Alberta
Discover the potential of this versatile 1,130 sq. ft. home, currently used as an income property but equally suited as an excellent starter home. Boasting five well-appointed bedrooms, this residence accommodates a full second kitchen in the basement, perfect for multigenerational living. The property includes a spacious 24' x 24' double car garage, providing ample storage and parking solutions. Whether you're looking to invest or establish your family home, this property offers flexibility and value in a compact footprint. Don't miss out on this unique opportunity! (id:60626)
Century 21 Poirier Real Estate
1881 Boucherie Road Unit# 54
West Kelowna, British Columbia
Welcome to this beautifully updated 2-bedroom, 1-bathroom manufactured home, located in the family- friendly section of Westgate Village. Thoughtfully renovated throughout, this home features modern kitchen cabinetry with granite countertops, and a refreshed bathroom complete with updated vanity, shower, toilet, and tilework. The freshly painted living area is bright and welcoming, complemented by a cozy wood-burning stove for added warmth and charm. The spacious primary bedroom includes a generous 65 sq.ft. walk-in closet that can easily double as a home office or den. Step outside to enjoy the covered deck, perfect for year-round relaxation, as well as ample parking and a large storage shed for your outdoor gear and extras. Centrally located near golf courses, shopping, wineries, restaurants, schools, and scenic walking and hiking trails. You’re also just minutes away from beautiful beaches and parks along Okanagan Lake. Enjoy the best of the Okanagan lifestyle; affordable, convenient, and move-in ready. (id:60626)
Oakwyn Realty Okanagan-Letnick Estates
#30 3410 Ste. Anne Tr
Rural Lac Ste. Anne County, Alberta
The LAST waterfront lot in this gated community is up for grabs! Ready to build your dream home? This is your golden (or should we say sandy) opportunity! Nestled in a private, gated community, this one-of-a-kind lot is sitting right on the water and just waiting for your custom house plans (with C2 as your builder). Whether you want a cozy cabin or a full-time family home, this spot is perfect for year-round living! You’ll have your very own private beach, plus a dock and a boat permit(extra)—hello, summer fun! Imagine sipping your morning coffee with lake views or spending the day tubing, fishing, and soaking up the sunshine. This is the last chance to get in on this waterfront lifestyle, and trust us—this kind of magic doesn’t come around often. So bring your flip flops, your blueprints (or pick from their ready to go ones), and your big dreams... this is where your next chapter begins! (id:60626)
Exp Realty
275 Central Avenue
Fort Qu'appelle, Saskatchewan
MORTGAGE HELPER!! This 4 bedroom 2 bathroom home is the perfect for the investor or someone who wants extra income from a basement suite. With two bedrooms and 1 bath up and two bedroom 1 bath down. Both levels are plumbed for separate Laundry two full kitchens, large windows upstairs and egress windows in the basement. Both floors have their own/shared entry. One car detached garage. Massive yard. Central air conditioning. 2 fridges and stoves included. Many upgrades to the home through out the past 20 years and has been taken care of quite well. Book your showing today! (id:60626)
Realtyone Real Estate Services Inc.
#427 3315 James Mowatt Tr Sw
Edmonton, Alberta
ORIGINAL OWNER! TOP FLOOR! AIR CONDITIONED! IMMACULATE Condo in beautiful South Edmonton Allard! This spacious 2-bedroom unit offers easy living. Open-concept kitchen featuring quartz countertops, tile backsplash, stainless steel appliances and a large living area filled with lots of natural light with access to the welcoming SOUTH EAST FACING BALCONY. Master bedroom offers a walk-in closet. Nice sized second bedroom and 4-piece bathroom. Convenient in-suite laundry. HEATED UNDERGROUND PARKING TITLED STALL. All this within walking distance to bus stops. Restaurants, all shopping & major grocery stores. Easy access to walking trails parks, ponds. Minutes to the Anthony Henday and the airport. Must be seen! (id:60626)
Maxwell Polaris
#103 6925 199 St Nw
Edmonton, Alberta
Rare, west end combination of CONCRETE & STEEL construction, along with central air conditioning and heated, underground parking makes this 2 bedroom, 2 full bath condo a winner! Bright south facing ground floor unit. Freshly painted with new vinyl plank flooring and brand new stainless kitchen appliances. This move in ready unit also includes one underground parking stall. Great location just off Whitemud and Anthony Henday - close to 2 retail centres, schools, rec centre & golf, as well as Costco, YEG and West Edmonton Mall. There is a gym in the building and the bus stops right in front. Well managed building with low condo fees...Quick possession available! (id:60626)
Maxwell Polaris
2 Levis Road
Creston South, Newfoundland & Labrador
Welcome to 2 Levi’s Road, a perfect family home located in the peaceful and family-friendly neighbourhood of Creston South. Just 10 minutes from all the main amenities in Marystown, this home offers the ideal balance of quiet living with nearby convenience. The main floor features a beautiful eat-in kitchen with an attached dining area, perfect for everyday family meals or entertaining guests. A spacious living room with large, bright windows fills the home with natural light and provides a warm, welcoming atmosphere. Upstairs, you’ll find three bedrooms along with a fully remodeled, modern bathroom that offers both style and functionality. The lower level includes a cozy rec room, a practical porch, a laundry room, and a wood stove that adds warmth and charm to the space. Outdoors, the property includes a storage shed, providing extra room for tool, outdoor gear and seasonal items. Whether you’re a first-time buyer or looking for a place to raise a family, 2 Levi’s Road offers comfort, space, and a true sense of home! Don’t miss out on this opportunity - schedule your private viewing today! (id:60626)
3% Realty East Coast
1160 1163 Pinetree Way
Coquitlam, British Columbia
Well maintained Cafe. Very good location with lots of parking spaces. Tons of foot traffic and nearby Public library, Skytrain station, Bus stop, big shopping mall and Schools. All numbers and contents to be verified by the Buyer. Do not approach the owner/staff. (id:60626)
Evergreen West Realty
19380 North Fork Road
Grand Forks, British Columbia
Welcome to 19380 North Fork Road in Grand Forks, BC. This stunning property spans just under 28 acres and offers endless potential under Rural Resource 1 (RUR1) zoning. Situated in a serene and private setting, this property is perfect for those seeking rural living with versatile opportunities. The zoning allows for a variety of uses including agriculture, single-family dwellings, conservation areas, wildlife sanctuaries, campgrounds, or even small-scale resource operations like log home manufacturing or sawmills. Secondary uses are also permitted, such as bed and breakfast accommodations, home-based businesses, or a secondary suite or manufactured home for family members. Conveniently located off North Fork Road, the property offers easy access to outdoor recreation while remaining close to amenities in Grand Forks. Whether you are looking to build your dream home, establish a hobby farm, or create a guest ranch, this property provides the space and flexibility to bring your vision to life. Contact your Realtor today to learn more about this exceptional opportunity. (id:60626)
Royal LePage Northstar Realty (S. Surrey)
14 Oak Avenue
Coniston, Ontario
Welcome to 14 Oak Street in Coniston— This 970 square foot bungalow is just a short walk or quick golf cart ride to Twin Stacks Golf Club! This charming one-level home features 3 bedrooms and a full bathroom, with everything conveniently located on the main floor, including laundry. Set on a generous 72 x 100 ft private well treed lot. The property boasts a fantastic yard, an older 14 x 24 ft garage, two storage sheds, and a custom-built gazebo—perfect for relaxing and entertaining. The home’s furnace and storage are located in the crawl space, maximizing your main-level living space. This property sits on Vale leased land, and we've already connected with a couple of banks experienced in financing this type of ownership, making your purchase process smoother. Don’t miss this opportunity to own a well-located, move-in-ready home in a great community! (id:60626)
RE/MAX Crown Realty (1989) Inc.


