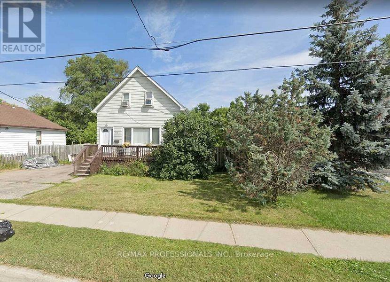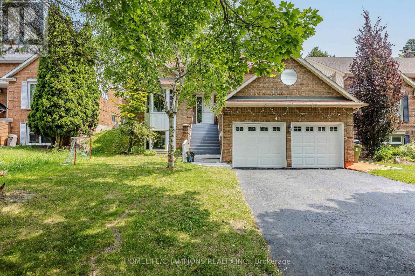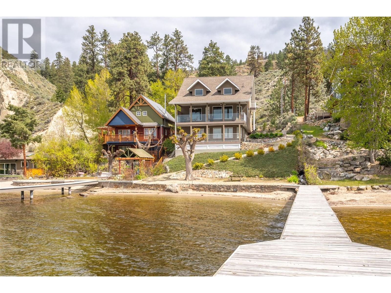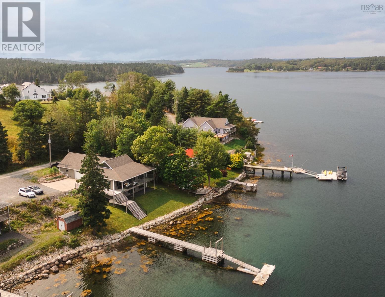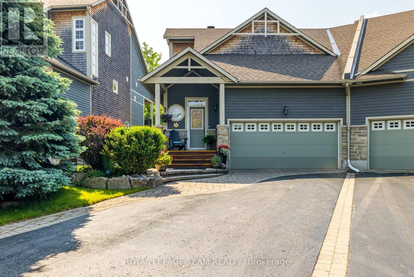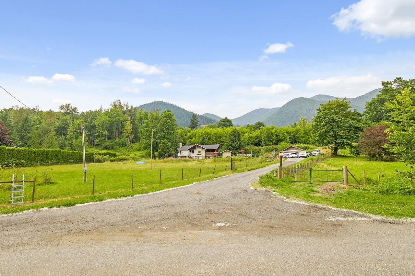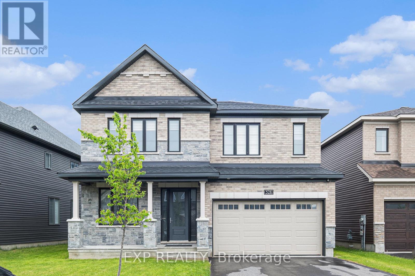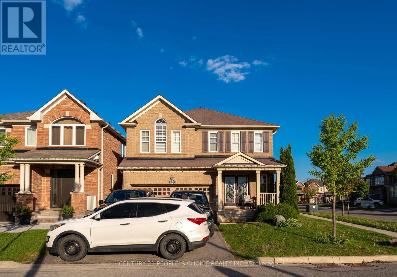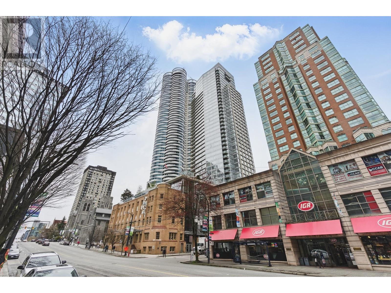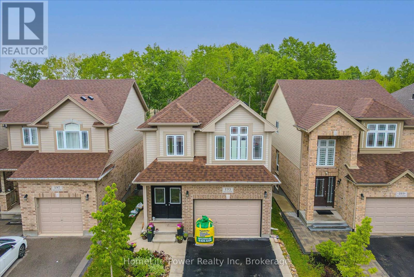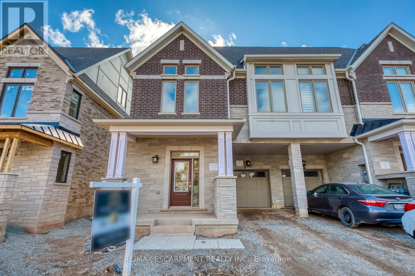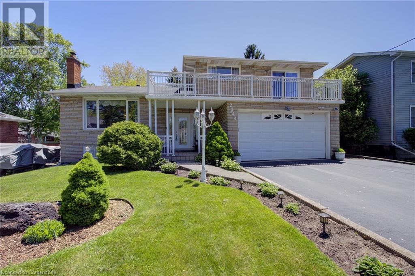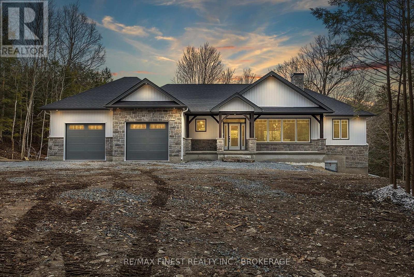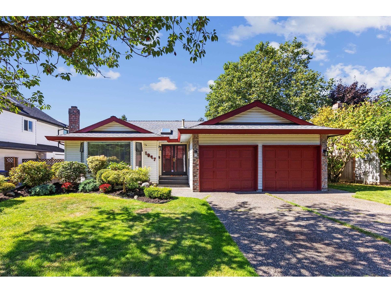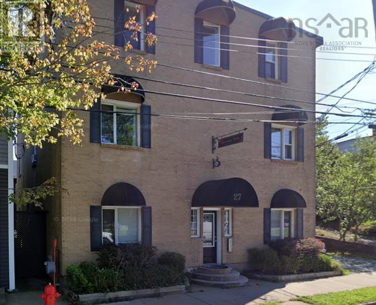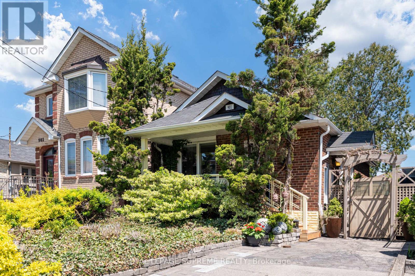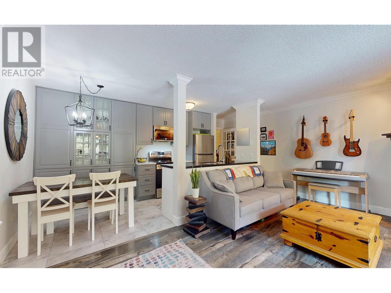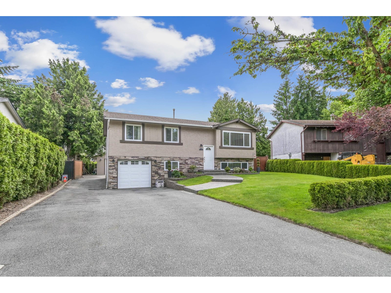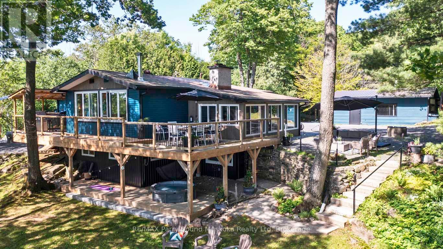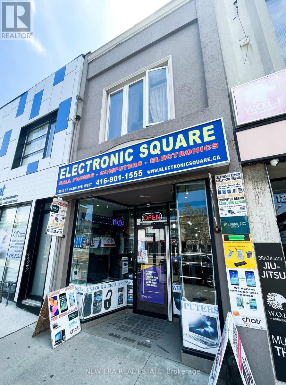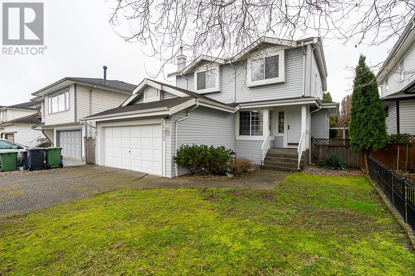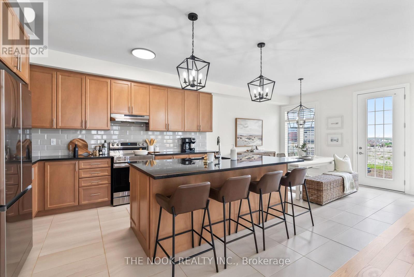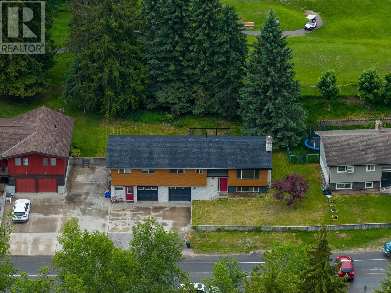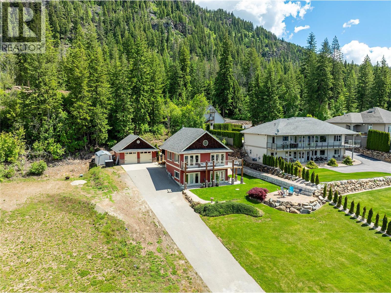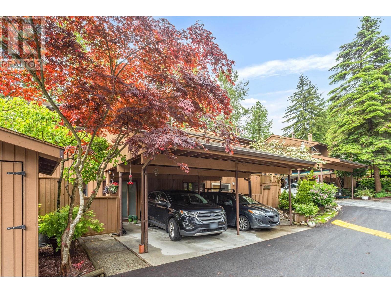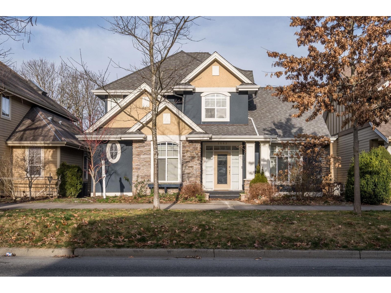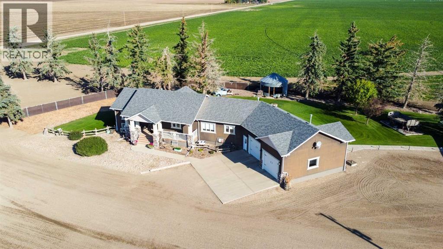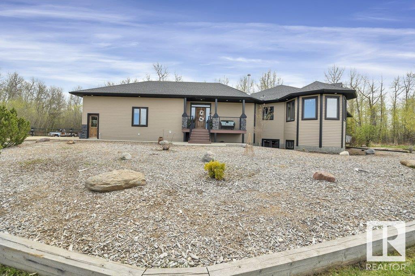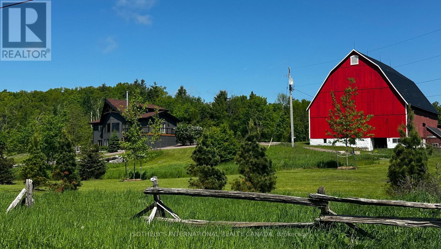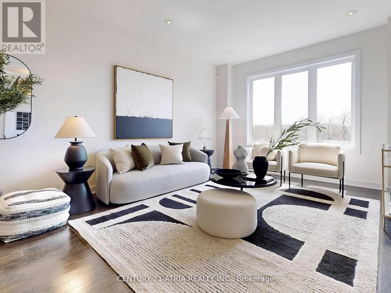900 Fourth Street
Mississauga, Ontario
A Great Buy For Builders, 2 Lots For The Price Of One. This Property Is Zoned Rm1 And Does Allow For Semi-Detached Homes To Be Built On This Property. Buy It Now And Build In The Summer! ************ Vendor Will Hold A Mortgage At A Reasonable Interest Rate, This Can Be A Great Help For Any Buyer And Builder!**********. Survey Attached **EXTRAS** Please Book Apt, Before Walking Property. (id:60626)
RE/MAX Professionals Inc.
Th3 1439 George Street
White Rock, British Columbia
Welcome to SEMIAH by Marcon - a rare modern retreat in the heart of downtown White Rock! This beautifully designed home blends contemporary style with natural warmth. Curated interiors by Trepp Design Inc. showcase an open-concept layout enhanced by airy, elevated 9FT ceilings, bringing in incredible light. Organic materials and clean finishes create a relaxed, cozy vibe throughout. Enjoy year-round comfort with high-efficiency heating & A/C, spacious bedrooms, and a chef inspired kitchen with premium Wolf & Bosch appliances. Smart home features and sustainable design elements add to the ease of everyday living. Just steps from the beach, shops, and restaurants experience elevated West Coast living in the City by the Sea! (id:60626)
Faithwilson Christies International Real Estate
41 Broadbridge Drive
Toronto, Ontario
Prestigious Sought After West Rouge Location - Huge 7 Bedrooms Family Home On Oversize Lot 50 feet *175 feet. Bright Skylight, Most-Desired Rouge Neighborhood Nearing The Water. Elegant French Doors To Formal Living Room. Backyard Oasis With Tiered Levels, Upper Gazebo With Panoramic Views Of The Lake And Cn Tower! Short Walk To Ttc And Go, Close To 401 And All Amenities. Theres two separate basement apartments with separate entrance and separate Laundry were previously rented for ($1500+$1200) $2700/month. Virtual Tour For More Photos, A Large Primary Bedroom Is Generously Sized With A Luxury 5-Piece Ensuite & Double Closet. Minutes to GO train & Hwy 401, TTC, Library, banks, groceries and all amenities. (id:60626)
Homelife/champions Realty Inc.
4 Rail Trail Court
Georgina, Ontario
RARE MAIN FLOOR IN-LAW SUITE! Stunning Brand new 3200 Sq. Ft. detached two-storey home, located in the desirable community of Georgina, Ontario, offers a harmonious blend of modern sophistication and comfort with soaring 10 Ft Ceilings on the main and 9 Ft on the second floor. Backing onto a ravine, this property ensures both privacy and picturesque views, providing an ideal retreat from the hustle and bustle of daily life. Featuring Five spacious bedrooms, each with its own walk-in closet, this home is designed to offer ample storage and personal space for every family member. The master suite provides a luxurious sanctuary, while 4 beautifully appointed bathrooms enhance the home's elegance and functionality. Additionally, the fifth bedroom on the main level can be used as an office or an in-law suite. The chef's kitchen, brand new Stainless-Steel Samsung High-End appliances, with a functional back kitchen, is a dream for culinary enthusiasts, while the mudroom provides added convenience for everyday use. The open and airy main floor boasts a cozy family room, a formal dining room, offering versatile spaces for relaxation. With a double garage providing generous storage and parking, this home is a perfect blend of luxury and practicality. Separate Basement Entrance. Thoughtfully designed and impeccably crafted, this Georgina property offers an unparalleled living experience for those seeking both style and comfort. (id:60626)
Save Max Regal Realty
7005 Indian Rock Road Unit# 4
Naramata, British Columbia
Rare Opportunity. Share sale to include Lot 4 of Sunset Acres Resort Ltd, which is structured similar to bare land strata, but with no Property Transfer Tax payable! Security of Title & low annual maintenance fees. Located just 15 minutes north of the quaint village center of Naramata, this stunning 3 bedroom/ 3 bathroom luxury home is in immaculate condition & could be your Okanagan lakeshore dream home. Enjoy the peaceful Okanagan lifestyle with approximately 60 ft of flat private beachfront and a 100 foot dock onto beautiful Okanagan Lake. This elegant custom-built home offers an open floor plan with vaulted ceilings & breathtaking views of the lake & mountains through huge cathedral windows. Heated tiled flooring in the bathrooms, dining area and luxury kitchen, custom kitchen cabinetry and granite counter tops. High-efficiency Heat Pump installed in 2017. Attached over-sized double garage with workshop area. RV parking has direct hookup to the septic system. The 1,030 sq.ft. unfinished walk-out basement can easily be finished to add bright living space with direct access to the beach. (id:60626)
Front Street Realty
295 Plains Road W
Burlington, Ontario
Where heritage meets high potential—welcome to 295 Plains Rd W, a stunning century-old Tudor-style home nestled in the heart of Burlington’s coveted Aldershot neighbourhood. Positioned on a rare and generous 50x177 ft lot, this architecturally significant residence blends timeless charm with modern-day flexibility. Perfect for character home lovers and design enthusiasts alike, the property showcases beautifully preserved original details including leaded glass windows, intricate woodwork, and decorative floor inlays. The interior is grand yet warm, with spacious living and dining areas, a chef’s kitchen, and light-filled rooms that open onto meticulously landscaped gardens. The home is fully move-in ready while still offering the opportunity to add your personal touch and elevate it to its full potential. The versatile third-floor loft is a standout feature, ideal for creating a show-stopping primary suite, creative workspace, or stylish teen retreat. The separate basement apartment adds value and flexibility, making it perfect for rental income, an in-law suite, or guest accommodations. Perfect for operating your at home business, with ample parking accommodating a wide variety of business types. Situated just minutes from the 403, QEW, and Aldershot GO and seconds from Hamilton’s rapidly growing food and arts scene, this location strikes the perfect balance between convenience and culture. Do not miss out on this rare opportunity to own a piece of Burlington's rich heritage that could be the perfect family home or be the crown jewel in an investor's portfolio by converting back to a three unit property plus the possibility of a garden suite as rare zoning exemption permits up to 4 units on the property. (id:60626)
RE/MAX Escarpment Realty Inc.
57-61 Barton Street E
Hamilton, Ontario
This unique mixed-use property at 61 Barton St E in Hamilton, ON, offers commercial and residential opportunities in the heart of the city. Located at John and Barton, this building features a ground-floor commercial space set up as a restaurant, along with five residential units. The main floor commercial unit includes a spacious dining area, a fully equipped kitchen, and two bathrooms. Its prime location ensures high visibility and foot traffic. Two residential units are on the main floor, one in the basement, and two upstairs. The units offer a mix of bachelor, one, and two-bedroom layouts with bright living spaces, upgraded kitchens, and well-maintained bathrooms. The property offers easy access to Hamilton's downtown, public transportation, and major highways. Residents will appreciate the proximity to parks, schools, shopping, and dining, while business owners benefit from the bustling community. Additional features include ample parking, a well-maintained exterior, and a secure entrance. This is a rare opportunity for diverse income potential. (id:60626)
Royal LePage State Realty
216 Hebb Point Road
Heckmans Island, Nova Scotia
Boaters Dream in Heckmans Island Lunenburg. Waterfront Bungalow with Deep Water Anchorage. Discover a rare gem on Heckmans island, a boaters paradise with deep water anchorage and a large, newly constructed dock offering 7+ feet of depth. This owner-built raised bungalow is like new, offering stunning views of Mahone Bay, Tancook Island, 2nd Peninsula and beyond. The main floor features an open design with high ceilings and large beautiful windows, an inviting primary bedroom complete with an ensuite, while the lower level provides 2-3 additional spacious bedrooms with a walkout, ideal for guests or family. The huge double garage is perfect for storing all your boating and outdoor equipment. Constructed with care and attention to detail, this like home offers the perfect blend of comfort, luxury, and practicality in an unbeatable location for those who live life on the water. Dont miss this incredible opportunity to own a waterfront retreat in the heart of the south shore of Nova Scotia, moments to Lunenburg and Mahone Bay (id:60626)
Bryant Realty Atlantic
19 Turtle Point Private
Ottawa, Ontario
Experience the perfect blend of luxury, comfort, and community in this beautifully appointed 2-bedroom, 3.5-bathroom home in the prestigious Marshes subdivision of Kanata. With sophisticated design and exceptional functionality, this is a rare opportunity in one of the city's most sought-after neighbourhoods. Step inside to an airy, open-concept layout ideal for entertaining. The spacious dining room easily accommodates both elegant dinner parties and casual family meals. The chef-inspired kitchen is a standout, complete with stainless steel appliances, quartz countertops, oversized island, walk-in pantry, and generous cabinetry. A custom coffee and wine station adds thoughtful convenience. The sun-filled loft offers incredible versatility with a built-in Murphy bed, walk-in closet, and full bathroom ideal as a guest suite, home office, or third bedroom. Retreat to the serene primary suite with a custom walk-in closet and spa-like 5-piece ensuite featuring a double vanity, soaker tub, and glass-enclosed shower. The fully finished basement extends your living space with a spacious rec room, custom bar, and pool table. A separate bedroom and full bath offer excellent guest accommodations. Enjoy quiet mornings or lively evenings in the screened-in porch, perfect for year-round enjoyment! The private, landscaped backyard boasts a brand-new deck and built-in hot tub. A bright sunroom connects indoors without, adding to the homes charm. Pride of ownership is evident in this close-knit community, where neighbour's take care and connection seriously. Just minutes from DND, Kanata's tech hub, the Marshes Golf Course, and the luxurious Brookstreet Hotel with access to spa services, fine dining, and fitness facilities, this home offers the ultimate lifestyle. (id:60626)
Royal LePage Team Realty
42095 Husband Road
Mission, British Columbia
Incredible acreage property just minutes to downtown Mission! Tons of opportunities for this versatile property - dog groomers, kennels and/or breeders. All dog kennel areas have been turfed with artificial grass (easy to clean!), or make this your own hobby farm! Enjoy the convenience of the detached powered shop! The huge flat section at the top of the property offers incredible views - great for shop or riding arena! Huge propane tank which is owned outright and updated kitchen and bathroom are just a few of the awesome features this property has to offer. The unfinished area under the porch will add ton more space for storage, mudroom or home office. Don't miss this rare and amazing opportunity! Call to book your private tour. (id:60626)
Homelife Advantage Realty (Central Valley) Ltd.
7 Yellow Avens Boulevard
Brampton, Ontario
Rare Opportunity, Below Assessed Value!!! Motivated Seller-Priced below market value! Dont Miss! Welcome to an immaculate and fully upgraded 4+1 bedroom detached home offering luxury, space, and versatility for large or growing families. This showstopper is situated on a premium deep lot in one of Brampton's most desirable neighborhoods and features a spacious layout with elegant finishes throughout. From the moment you enter through the grand double doors, you're welcomed by a dramatic 24-foot ceiling foyer that creates an immediate wow factor. The main floor boasts 9-foot ceilings, a cozy family room with a stylish gas fireplace and modern accent wall, and an open-concept layout that flows seamlessly into a custom upgraded kitchen complete with granite countertops, tasteful Designer's cabinetry, built-in stainless steel appliances, and a convenient breakfast area perfect for everyday family living or entertaining. Throughout the home, you'll find rich hardwood flooring, upgraded designer floors, and a beautiful solid oak staircase that adds to the home's overall elegance. The upper level includes four generously sized bedrooms, including two luxurious primary bedrooms, offering both comfort and flexibility for multigenerational living. The main-floor laundry and direct access to the double garage enhance daily convenience. This home also includes a finished basement with a separate one-bedroom unit with separate laundry, ideal for an in-law or nanny suite, with potential to add a second unit for future income a rare and valuable opportunity! there is a separate unit and still plenty of space remaining in the basement. Located close to top-rated schools, parks, shopping, public transit, and major highways, this move-in-ready home combines modern upgrades, thoughtful design, and unbeatable location. Whether you're looking for space, style, or investment potential. Don't miss your chance to own this luxurious, family-friendly home. View this home and Start packing! (id:60626)
Right At Home Realty
528 Anchor Circle
Ottawa, Ontario
Step into sophisticated living with this impressive 6+1-bedroom, 5.5 -bathroom detached home in the highly desirable Mahogany community of Manotick. This Minto Rosewood model with main floor guest suite offers an expansive and functional floor plan designed to accommodate modern family life with style and flexibility. Situated on a quiet residential street, the home enjoys a peaceful setting just minutes from parks, schools, and village amenities.Inside, soaring 9-foot ceilings on both the main and second levels create a bright, open feel throughout. The main floor features an elegant formal living/dining room, a generous family room with a sleek gas fireplace, and a stylish kitchen with a large centre island, upgraded cabinetry, stainless steel hood fan, and a ceramic tile backsplash. The main floor office will give you quiet space to work. A private in-law or guest suite on the main level includes its own 3-piece ensuite, offering ideal accommodations for extended family or visitors. Upstairs, the spacious primary bedroom includes a large walk-in closet and a 5-piece ensuite complete with double vanities, a soaker tub, and a separate glass shower. Two secondary bedrooms share a Jack & Jill bathroom, while two additional bedrooms share a full bath. While currently configured with a large linen closet, the upper level also has a designated space for optional second-floor laundry.The fully finished basement expands the homes versatility, offering a large recreation room, an additional bedroom, a full bathroom, and generous storage. (id:60626)
Exp Realty
207 522 Moberly Road
Vancouver, British Columbia
Live the False Creek Resort lifestyle! Featuring 1567 SF of spacious executive living! Fabulous open floor plan features 2 large bedrooms and 2 full updated bathrooms. A City home this large is rarely offered with living space for house size furniture! Perfect for entertaining! The master suite has a nicely appointed ensuite bathroom & roomy closet area. A clean slate just waiting for your updating & renovating ideas. Huge 300SF patio to enjoy the sun & BBQ's. Building has been fully rainscreened with live-in building manager. Strata fees include heat & hot water. This is one of Vancouver's finest locations. Steps to the Sea Wall, minutes to Granville Island, Olympic Village and Cambie Corridor. Walk to work or take the Canada Line! (id:60626)
RE/MAX Select Realty
454 Grenke Place
Milton, Ontario
Bright and Corner Sw Exposure ,2318 above Grade sqft Det Home In Desirable Hawthorne Village On The Escarpment Neighborhood In Milton*Finished basement with a full washroom.Energy Star Cert*All Brick,A/C,Upgrade Oak Staircase, Upgrade Gourmet Chef Kit, Gas Cktp & B/I Oven& Mw,Brkfst Bar, Pantry. Upper Lvl Offers 4 Spacious Br W/Fam Rm(12X18)Vaulted Ceiling. Master 4Pc Ens W/Sep Shwr&Soaker Tub.Located Close To Hospital, Schools, Parks, Banks, Shopping, Daycare, Paths,Green Space.4Car Driveway. Upcoming Laurier Uni. In laws suite in basement (id:60626)
Century 21 People's Choice Realty Inc.
2306 1028 Barclay Street
Vancouver, British Columbia
Stunning PATINA corner unit featuring 2 bedrooms + den and breathtaking English Bay views!NEW fridge, cooktop, range hood, cabinets, countertop, dishwasher, sink & faucets, cabinetry & toilets in both bathrooms, replaced carpets in both bedrooms with hardwood laminate flooring. Recently Replaced washer&dryer.Additional highlights include a generous in-suite storage room, 9' ceilings, heated bathroom floors, porcelain tile flooring throughout, and heat pump air-conditioning and heating. Enjoy the convenience of 1 secure underground parking space. Building amenities feature an 8th-floor rooftop garden terrace, fitness center, 24-hour concierge, and a lounge room. Just steps away from shopping, transit, dining, and Robson Street. (id:60626)
Sutton Group - 1st West Realty
Luxmore Realty
193 Macalister Boulevard
Guelph, Ontario
Stunning detached home on a prime lot backing onto green space in Guelphs sought-after Kortright East! Built in 2019, this 4+2 bed, 3.5 bath home features 2,113 sq ft above grade + 650 sq ft walkout basement with a brand new legal 2-bedroom apartment (2024, brand new, never lived in). Main floor boasts 9 ft ceilings, triple casement window in great room, oak railings, conduit for wall-mounted TV, and a spacious kitchen with an extra-long 7x3 island and new backsplash (2025). Walk out to a deep 142 ft lot via the 6 patio door or from the basements 5 French doors. Upstairs offers 4 bedrooms including a primary with 4-pc ensuite and ceramic shower. Basement includes 2 beds, full bath, kitchen, den, mechanical room + cold room, and has plumbing and electrical rough-ins ready for a separate laundry setup. Enjoy a double-wide driveway and a 1.5-car garage with central vac rough-in. Additional features: owned water softener, rough-in gas line for stove, sanitary backflow valve. Close to schools, parks, trails, and all amenities. Income potential + scenic privacy this one checks all the boxes! (id:60626)
Homelife Power Realty Inc
3262 Crystal Drive
Oakville, Ontario
Brand new, never lived in luxury end-unit townhome on the BEST premium lot backing onto a tranquil ravine and pond. Offering 2,762 sq ft of above-ground living space across four finished levels, this bright and elegant home features 4 bedrooms, 3 full baths, 2 powder rooms, and high-end finishes throughout. The open-concept main floor boasts 10-ft ceilings, oversized windows, a modern kitchen, and walkout access to the private backyard. The second floor includes a primary suite with walk-in closet and 4-pc ensuite, two additional bedrooms with vaulted ceilings, a shared 4-pc bath, and laundry. The third-floor retreat offers a second private primary suite with spa-like ensuite and a balcony with stunning ravine views. A fully finished basement with powder room adds flexibility for a rec room, office, or 5th bedroom. Hardwood flooring, neutral-tone carpet in bedrooms, and 9-ft ceilings on the second floor enhance the luxurious feel. Located minutes from Hwy 5, 407, and 403, this smart home combines style, comfort, and convenience in an unbeatable location. (id:60626)
RE/MAX Escarpment Realty Inc.
2344 Brinell Avenue
Burlington, Ontario
First time offered for sale! Large 5 level side split with attached double garage on an amazing 60 Ft X 180 Ft lot. Custom Built by the original owner. Over a total of 2800sqft of living space. Plaster construction with built in crown mouldings. This home has so much to offer. Lovely to sit outside under the covered front porch. Enter through the large foyer and up to the spacious living room and dining area. Large eat in kitchen with bright windows overlooking the great room with gas fireplace and angel stone feature wall. Great room offers a walkout to the huge backyard! Solid oak staircase leading to the upper bedroom level with hardwood flooring. 3 nice sized bedrooms and 4 piece bath complete this level. There is a walkout from the second bedroom to a sprawling balcony across the front of the home. Perfect area for your morning coffee or just to relax! Feels like a whole other home when entering the lower level. There you will find a massive kitchen with above grade windows and a cozy recreation room with a wood burning stove. Massive laundry area and work out space in the basement level which offers a second 4 piece bathroom. Ample storage area too! There is parking for 6 cars. Separate entrance with basement walkup. This rare offering has outdoor space to host any family celebration you desire. Truly a pleasure to view with so much potential to make it a dream home! Furnace less than a year old. Most windows updated. This home is situated within minutes to malls, shopping, schools and dining. RSA (id:60626)
Keller Williams Edge Realty
3344 Holleford Road
Frontenac, Ontario
Introducing the latest masterpiece by Charette Custom Homes: "The Malone". This exceptional 3-bedroom,3-bathroom bungalow boasts unparalleled attention to detail and fine craftsmanship, making it the perfect blend of luxury and comfort. Step inside to discover an open, bright, and spacious layout, featuring vaulted ceilings that elevate the living space. The stunning living room includes a cozy gas fireplace, perfect for relaxing or entertaining. The gourmet kitchen and dining area flow seamlessly into the living space, showcasing high-end finishes throughout. The primary bedroom is a true retreat, offering a walk-in closet and a spa-like ensuite for the ultimate in comfort and privacy. The fully finished walk-out basement provides even more living space, ideal for hosting guests, a home office, or creating your personal sanctuary. Step outside onto the expansive deck that overlooks a serene, private treed backyard. Situated on a generous lot just over 3 acres, 3344 Holleford Road offers both seclusion and easy access to the amenities of Verona. This home truly has it all luxury, style, and an enviable location. Don't miss the chance to make this your dream home! (id:60626)
RE/MAX Finest Realty Inc.
2697 Osachoff Road
South Slocan, British Columbia
Welcome to your dream riverfront retreat! This stunning 4.74-acre property offers a rare combination of natural beauty, incredible income potential, and is centrally located between Nelson & Castlegar. Located at the end of a no thru road, this property is very private, quiet, and surrounded by mountain views. Nestled along the peaceful riverbank, this property features a spacious main house, a secondary brown house, and a cozy cabin, making it ideal for multi-generational living or a lucrative rental opportunity. The main house is move-in ready and the basement has been plumbed and wired for a suite, offering flexibility for additional living space or rental income. The brown house and cabin require a substantial renovation but have the potential to generate over $3,000+ per month in rental income once updated. With nearly 5 acres of serene riverfront land, you’ll enjoy stunning water views, abundant wildlife, and endless outdoor activities right at your doorstep. Whether you’re looking for a personal oasis or a savvy investment, this property offers endless possibilities. Don’t miss this opportunity to own a slice of riverfront paradise! Room measurements in the listing are for the Main House. Main House: Approx. 2600 sq. ft. Brown House: Approx. 2000 sq. ft. White Cabin: Approx. 1100sq. ft. (id:60626)
Fair Realty (Nelson)
1947 144 Street
Surrey, British Columbia
Ocean Bluff! Excellent investment property to live in, rent out or build. City of Surrey R3 Zoning allows for multi-family residence including secondary suite, duplex and more. Traditional 1620 sq. ft. 3-bedroom 2 bath rancher located on a 6,011 sq. ft. private, sunny western exposed private fenced rear yard. 2007 asphalt roof and skylights. Updated flooring, paint, molding, light fixtures and blinds. Recent inspection indicates a few fix ups. Sought after location: within steps of transit, Sunnyside Urban Forest, ice rinks, ball field, swimming pool, Bayridge Elementary and Semiahmoo Secondary Schools. Within blocks of White Rock beach and Semiahmoo Mall. Call today for more information or a personal showing. (id:60626)
Homelife Benchmark Realty Corp.
27 Prince Albert Road
Dartmouth, Nova Scotia
Discover an exceptional investment opportunity in the heart of Dartmouths thriving downtown district. This meticulously maintained 6-unit building at 27 Prince Albert Road offers a unique chance to secure a prime piece of real estate in an area thats rapidly becoming the new hot spot of urban development. This property is a true turnkey investment, featuring updated and well-designed units that cater to the citys professional community. Each unit has been thoughtfully crafted to provide modern comfort and style, ensuring a steady stream of reliable tenants. The buildings excellent condition reflects the care and attention it has received, making it a hassle-free addition to your investment portfolio. As the area continues to grow, so does the value of properties like this one. With ongoing improvements and an influx of new developments nearby, the demand for high-quality rental units is higher than ever. This building presents a prime opportunity for investors with a vision for capitalizing on the area's future potential. Dont miss out on the chance to be part of Dartmouths exciting growth. This 6-unit building is more than just a property; its a gateway to future opportunities in one of Nova Scotias most promising urban areas. (id:60626)
Royal LePage Atlantic
901 St Clarens Avenue
Toronto, Ontario
Home Sweet Home! Welcome to this charming, bright, and inviting Bungalow nestled in the desirable Dovercourt Village neighbourhood, known for its wonderful community feel. This all-brick, fully detached home sits on an impressive 28.75 ft by 120 ft lot and boasts a rare combination with a PRIVATE driveway and a rear LANE-WAY access, ideal for a large garage or better yet, a 1700sf Laneway Suite! Inside, this super stylish home features an open-concept layout enhanced by a soaring cathedral ceiling and a cozy gas fireplace in the living room. The spacious, fully equipped kitchen includes a dedicated coffee station and a sleek six-seater dining counter, ideal for family meals or extra prep space. Both bedrooms enjoy serene views of the lush, green yard, creating a peaceful retreat within the home. The finished basement offers a separate entrance, a generous third bedroom, a recreation room, an office/games area, a full laundry room and a second bathroom, providing versatility and valuable additional living space. Step outside to a beautifully landscaped backyard oasis with mature trees, perennial garden beds, stone pathways, and multiple cozy hangout zones, perfect for gardening, hosting summer soirees, or simply unwinding after a long day. Located steps from St. Clair West, the trendy Geary Avenue strip, Earlscourt Park, and the Joseph Piccininni Community Centre, this vibrant neighbourhood is brimming with local eateries, shops, green spaces, and excellent transit options. Whether you're a first-time buyer, downsizer, or simply seeking a peaceful city retreat, this home is full of possibilities. See it for yourself and be prepared to fall in love! (id:60626)
Royal LePage Supreme Realty
9456 118 Street
Delta, British Columbia
READY-TO-BUILD LOT in Prime North Delta! Take advantage of this fully serviced 5,676 sqft lot in the Annieville neighborhood. Design and build your custom 3-story dream home, featuring a 2-story layout with a 2 Bedroom LEGAL SUITE plus garden suite-perfect for extended family or rental income. The lot offers a 36.5 ft frontage with approved plans for a 4,285 sq ft home. Enjoy a quiet, family-friendly street just steps from schools, shopping, parks, and transit. A rare opportunity in a central, well-established community. (id:60626)
Investa Prime Realty
6 2201 Eva Lake Road
Whistler, British Columbia
Stylish, spacious, and steps from Creekside. This tastefully updated open-concept unit is just a short walk to the Creekside Gondola, restaurants, and shops-making it the perfect Whistler retreat. Enjoy a modern kitchen with new stainless steel appliances (2023), bathroom, heated tile floors, and a cozy wood-burning fireplace-ideal after a day on the slopes. A spacious covered deck invites you to relax with morning coffee or unwind après-ski (wired for a hot tub). Extras include two storage units, secure over height underground parking, a private greenspace, and bus stop right out front. With lakes and trails nearby, the Whistler West Building truly has it all. (id:60626)
Angell Hasman & Associates Realty Ltd.
19360 62a Avenue
Surrey, British Columbia
4 bdrm, 2 bathrm split entry home in a great family friendly Cloverdale neighborhood. Step inside to an inviting open concept floor plan where the bright living spaces offer comfort & flexibility for family living. Kitchen is finished w/all SS appliances & flows seamlessly into the dining & living areas, making it ideal for gatherings & has an easy in-law suite. Enjoy the outdoors on the large sun deck w/south facing backyard, perfect for BBQ's or relaxing in the sun. Situated on a spacious lot, this property features a detached shop & room for RV parking. Centrally located w/shopping, schools, parks & amenities just minutes away & a short walk to the future skytrain. (id:60626)
Royal LePage - Wolstencroft
16 Birch Crescent
Seguin, Ontario
SALMON LAKE DREAM HOME/COTTAGE for the DISCRIMINATING BUYER! 215 ft PREFERRED WEST FACING SHORELINE! 1.44 Acres of Privacy, STUNNING VIEWS & SUNSET SKIES, 2000+ sq ft Exquisitely upgraded Lake House, As you enter this property the 'Cottage Life' journey begins, Enjoy ultimate privacy, Multiple walkouts to decking, Relaxation areas, Fire pit, Hot Tub Oasis, Meander towards the lake via steps intertwined with paths, Guests & family will love the private bunkie w adjacent outhouse, Lakefront enjoys ideal level area for relaxing, Boat storage, Quality docking system, The 4 season Ranch Bungalow offers extensive upgrades & features (inquire for detailed overview), Great room boasts warm white washed cedar walls wrapped in triple pane windows, Custom hemlock features, Curl up by the Napoleon wood burning fireplace, Engineered hardwood floors, Custom kitchen & baths by 'Northern Living Kitchen & Bath', Luxurious heated tile floors in both baths, Kitchen enhanced w marble/natural stone back splash, Abundance of custom cabinetry, Large knotty alder island, Cambria Quartz counters, Fabulous 4 season sunroom boasts custom cabinets, Napoleon electric fireplace, Windows wrapped in nature, Finished lower level features cozy family room getaway + built in King Bed for guests, Walk out to patio/hot tub oasis, Salmon Lake is a quality Spring Fed Lake south of Parry Sound, Ideal for great swimming, protected water sports, fishing, boating... THIS 4 SEASON WATERFRONT RETREAT (includes most furnishings) & IS WAITING FOR YOUR FAMILY MEMORIES TO BEGIN! (id:60626)
RE/MAX Parry Sound Muskoka Realty Ltd
1285a St Clair Avenue W
Toronto, Ontario
Prime Location Fully-Leased 2-Store Mixed-Use Opportunity Available On St. Clair West In Corso -Italia Area. Retail SpaceIncluding A Finished Basement, Renovated Three Bedroom Apartments On Second Floor, W/ Skylights, Washroom, Kitchen &Living Room, Ensuite Laundry. Laneway access to attached one car garage, Municipal parking in rear. Development potential (id:60626)
New Era Real Estate
22060 Garratt Drive
Richmond, British Columbia
Come and experience this original owner home on the market for the first time ever! The layout of this home is perfect for families and features a spacious floor plan featuring a living room, dining area, family room and kitchen/eating area too. Upstairs you also have 4 good-sized bedrooms (two have walk-in closets) and two full bathrooms. Updates include new flooring, grout, caulking, hot water tank and roof and the home is very well kept throughout. Outside you'll find a maintenance-free, private, south facing back yard with elevated sundeck, water feature, rock garden, & pergola. With McLean park, Hamilton Elementary and community centre within walking distance, and Queensborough and Richmond just a short drive away, this location offers convenience yet tranquility. (id:60626)
Royal LePage Elite West
50 Avery Place
Milverton, Ontario
Welcome to 50 Avery Place – Build Your Dream Home on a Stunning Pie-Shaped corner Lot. This exceptional lot backs onto greenspace and offers the perfect canvas to build a home tailored to your unique vision. Situated in the charming community of Milverton, this expansive property provides ample space for a thoughtfully designed residence that blends modern luxury with functional living. With Cailor Homes, you have the opportunity to create a custom home that showcases architectural elegance, high-end finishes, and meticulous craftsmanship. Imagine soaring ceilings and expansive windows that flood your home with natural light, an open-concept living space designed for seamless entertaining, and a chef-inspired kitchen featuring premium cabinetry, quartz countertops, and an optional butler’s pantry for extra storage and convenience. For those who appreciate refined details, consider features such as a striking floating staircase with glass railings, a frameless glass-enclosed home office, or a statement wine display integrated into your dining space. Design your upper level with spacious bedrooms, spa-inspired en-suites, and heated tile flooring, or extend your living space with a fully finished walkout basement featuring oversized windows, a bright recreation area, and an additional bedroom or home gym. Currently available for pre-construction customization, this is your chance to build the home you’ve always envisioned in a tranquil and picturesque setting. (id:60626)
Royal LePage Crown Realty Services
Royal LePage Crown Realty Services Inc. - Brokerage 2
49274 Rr 274
Calmar, Alberta
70.36 acres with a Gorgeous custom built 2088sq/ft home. ICF construction from basement to roof. Power gate at the entrance with trees along the driveway keeping the property private. The house has a Double Attached Garage that is metal cladded inside, tall ceilings, cement floor, and in-floor heat. The main floor has an open concept Kitchen, Living Room, and Dining Room with beautiful pine log finishing, vaulted ceiling, and lots of windows for natural light. Two bedrooms are also on the main floor, including the primary with its own 5 piece ensuite bathroom and walk-in closet. A Den/Office, 4 piece bathroom, Pantry, and Laundry room conclude the Main floor. The basement has in-floor heat, 3 bedrooms, a rec room, gym, 3 piece bathroom, storage room, and a family room with a wet bar. Also on the property is a fully finished workshop with 3 overhead doors, in-floor heat, and has solar panels. Fenced and cross fenced with water and shelter for animals. Good farmland currently in hay. (id:60626)
RE/MAX Real Estate (Edmonton)
774 Charleston Side Road
Caledon, Ontario
So many possibilities! Let us start with this modern industrial style reno, complete with exposed elements, polished concrete flooring, open floor plans and large windows. High ceilings and doors, modern square spotlights, accompanied by warm colours and gleaming metals. Crisp white paint with metal baseboards and not just in-floor heating but in-floor lighting as well. Bright primary bedroom walks out to the backyard and is host to an open concept ensuite with privacy where needed. Large bedrooms with huge windows. Lower level seamlessly continues with a fourth bedroom, huge Family room, brand new bathroom, and an office/gym. PLUS, the basement walks up into the garage, so there is easily a potential for basement apartment. Then the shop, wow! This 35 X 27 foot shop has hydro, a huge loft and is ready for your equipment, toys or dreams. With the septic in the front, the possibilities in the back are endless! This 2.7-acre parcel is perfectly situated on a paved road, easy access to Alton, Orangeville, Erin, and the heart of Caledon, with a driveway long and wide enough to park a rig or two. Do not wait on this gem, it is just too good. **EXTRAS** Radiant Heated Floors on Main Floor, Pot Lights, High Ceilings, Barn Doors, Stainless Steel Appliances, Family Room in Lower Level (2024), Lower Level 3 Pcs Bathroom (2024), Bosch Tankless Water Heater, 200 AMP Panel (id:60626)
Century 21 Millennium Inc.
110 Wamsley Crescent
Clarington, Ontario
Welcome to 110 Wamsley Crescent, located on a corner lot in the quaint town of Newcastle. With 4000+ Sq ft of finished living space in this stunning 4+1 bedroom, 5 bathroom, 2 year new home, you will be wowed. Full of upgrades: hardwood flooring, hardwood staircase & California shutters throughout the main and upper, granite counter tops, 9' ceilings, a professionally finished basement with access from the garage, 3 pc bathroom, 5th bedroom and huge rec room plus generous storage spaces as well. This Lindvest built home, Sullivan model has a great layout with a mainfloor den/home office, a large chefs kitchen with a 4'x8' centre island and breakfast bar, pantry cupboard, SS appliances & a very large dining/breakfast area that suitably accommodates a buffet plus a large dining table with seating for 8 or more. The family room is open to the dining and kitchen area which makes for great family time. There is a flexible space to use as suits your family, a formal livingroom or formal dining room. Upstairs there is a spacious primary bedroom that easily accommodates a king size bed & large furniture. This primary retreat features a large walk in closet and an ensuite with a sleek, free standing tub, separate shower and double vanity. The other 3 upper level bedrooms have double or walk in closets plus a jack & jill or ensuite bathroom; the kids will love their rooms! The sidewalk out front allows the kids to safely walk to the large Rickard Neighbourhood Park which is easily accessed directly from Wamsley Crescent; the kids will love the splash park, covered seating area for shade, soccer field and outdoor fitness equipment. Walk to the arena, recreation centre & pool and just a short cycle down to the lakefront. This community has all the amenities you need plus the charm of the annual Santa Claus parade and fireworks, great eateries, lakefront lifestyle and commuters will appreciate the easy access to hwy 401, 115 and the 407. (id:60626)
The Nook Realty Inc.
614486 Hamilton Lane
West Grey, Ontario
Welcome to your own private 17-acre retreat on Hamilton Lane. This 5-bedroom, 3-bathroom two-storey home offers plenty of space inside and out. The main floor features a bedroom, bathroom, a spacious kitchen, living room, separate entertaining space, and a convenient mudroom/laundry room, great for everyday living and hosting guests. The property offers a mix of bush and open areas, with cleared trails perfect for walking, biking, or riding ATVs. Out back, the large deck overlooks a peaceful pond and is ideal for hosting summer dinners or simply relaxing in nature. In addition to the attached 2-car garage, the property boasts a massive 40x60 detached shop with three bays. Whether you're into mechanics, woodworking, or just need serious storage, this space is a game changer, with high ceilings, wide bays, and plenty of room to work or play. Located just five minutes from Markdale, with a new school, new hospital, and all the essentials close by. The Glenelg Nordic Ski Trails are just down the road, with other great local spots nearby. If you're looking for space, privacy, and a relaxed country lifestyle, this property is one to see. (id:60626)
Royal LePage Rcr Realty
109 Colbeck Road
Revelstoke, British Columbia
A hole-in-one opportunity in Columbia Park! Backing directly onto the Revelstoke Golf Club, this beautifully renovated 5-bedroom, 3-bathroom home combines classic charm with thoughtful upgrades—ready for you to move in and tee off on Revelstoke living. Extensively updated in 2022, the home features a fresh composite and stone exterior, new garage doors, and the addition of a fully self-contained 1-bedroom suite with a private entrance—perfect for guests, family, or rental income. Inside, enjoy hardwood flooring throughout the main living room and kitchen, where stainless steel appliances, updated cabinetry, and a central island create a bright and functional hub. The spacious living area includes a cozy gas fireplace with brick accent and flows out to an impressive 18' x 31' patio, ideal for entertaining or relaxing with golf course and mountain views. All three bathrooms in the home have been tastefully renovated with new tubs, vanities, and tile work—including one full bathroom in the basement. Downstairs also offers two additional bedrooms, one featuring a walk-through closet, providing excellent storage and comfort. Set on a landscaped 0.16-acre lot, the property also includes two garages (13.5' x 23' and 15' x 23'), perfect for vehicles, gear, or workshop space. Located just moments from schools, parks, and trails, this home offers the perfect blend of space, style, and lifestyle in one of Revelstoke’s most family-friendly neighbourhoods. (id:60626)
RE/MAX Revelstoke Realty
9503 205a Street
Langley, British Columbia
Welcome to this delightful single-family home located in the highly sought-after Walnut Grove community of Langley close to Golden Ears bridge and all the amenities. Sitting on a expansive 10,454 sqft lot, this property offers 1,800 sqft of comfortable living space with 3 spacious bedrooms and 3 bathrooms. Nestled on a quiet cul-de-sac, this home provides privacy and a serene lifestyle featuring a beautifully maintained large backyard. Enjoy your own backyard orchard with plum, apple, cherry, persimmon and fig trees complemented by blueberry and strawberry patches, a gorgeous cherry blossom tree and vegetable garden bed. Perfect for family gatherings, BBQs and your dream garden. (id:60626)
Sutton Group - 1st West Realty
3240 Roncastle Road
Blind Bay, British Columbia
3240 Roncastle Road. This gem of a home is located in the popular Blind Bay subdivision of McArthur Heights. Wonderful 2004 built home with a double detached garage, fantastic lake views and an oversized .67 acre lot. With 5 beds and 3 baths this home has the perfect room for all your family and friends. The open floor plan on the main level has incredible views of the yard and lake beyond. Plus, so many patios' doors onto the deck to really get that outdoor living experience. There are 2 gas fireplaces, a downstairs game room and wet bar so you don't even have to go upstairs for refills. Detached double garage is excellent for all the toys, lots of parking. Quiet and set back from the street so you can enjoy the west facing sunsets over the lake and if you like hiking, biking, and 4 x 4 it's literally a full trail system access only steps from you door. Close to the local boat launches, marinas golfing, restaurants and more. Get yourself out to the Shuswap this year and don't miss this stunning and incredibly well laid out home. Check out the 3D tour. (id:60626)
Fair Realty (Sorrento)
280 Hanley Crescent
Edenwold Rm No. 158, Saskatchewan
Welcome to 280 Hanley Crescent which is located in the quiet community of Stone Pointe Estates. This gorgeous custom built home is Located just 15 minutes East of Regina. Here you’ll be able to enjoy acreage living, while being close enough to the city to access all amenities needed for living & leisure! There is so many beautiful features in this home starting with the beautiful hardwood flooring which runs throughout most of this fabulous home. You won't be disappointed as you walk through this lovely house! From the moment you enter the spacious foyer you feel at home. To the right there is a private office/den which looks out to the beautiful front yard and to the left you have your private formal dining area. The ½ bath is tucked away in a convenient spot in the main hallway. The great room area has a cathedral ceiling and is filled with lots of natural light. This area is open to the spacious kitchen which has lots of cupboard and countertops as well as a good size pantry for more storage. This is a perfect area for entertaining! The primary bedroom is located on the main level and is a good size room with a large walk in closet and the 5 piece ensuite complete with his and her sinks. The laundry room and ½ bath are located by the garage door which leads to a triple attached garage. The garden door takes you from the kitchen to a huge oversized deck which is a perfect spot for bbq’s and get togethers and Overlooks the gorgeous landscaped yard that is surrounded by 100’s of trees. The open staircase takes you up to three very spacious bedrooms as well as a huge bonus area that could be used as a playroom, tv room or anything really!! There is also a craft/sewing room on this level. The 4 piece bathroom completes this level. Down the stairs you enter a beautifully developed 3 bdrm, 2 bathroom suite complete with a separate laundry room and kitchen! The garden doors lead you to the large patio area. This home is definitely a Must See!! (id:60626)
Jc Realty Regina
1912 Purcell Way
North Vancouver, British Columbia
This one is special with over 2000 square ft on 3 first class levels. Prime location in desired Purcell Woods complex. West facing with lots of sunshine on the east and west side. Featuring 4 Bedrooms & 4 Bathrooms. Very private location with greenery on all sides. Basement is perfect set up for guest, nanny or teenager with a large rec room and bedroom. Lots of outdoor entertaining space with a patio, 2 decks and a balcony. This end unit is well worth viewing, nothing to do but move in. Great Pool (now open) with sauna + club room. Close to bus, shopping, school, and hiking trails. Call Terry to view anytime. (id:60626)
Multiple Realty Ltd.
110 Manse Road
Toronto, Ontario
Offering incredible potential for investors and builders alike. Maximize your investment with the possibility for land assembly with the neighboring property, creating an even larger development opportunity. 110A and 110B Manse Rd will be sold together. (id:60626)
Century 21 Heritage Group Ltd.
146 Moraine Drive
Vaughan, Ontario
Welcome to this beautifully upgraded 3 + 1 bedroom detached home nestled in the heart of the prestigious Vellore Village community. This Newly Renovated Home features Over 2,500 Sq Ft of Living Space Including a Professionally Finished Basement with B/I Fireplace, Potlight & Bathroom Rough-in, New Engineered Flooring All Throughout, New Staircase, a fantastic curb appeal, and a rare large pie-shaped backyard Oasis with New Patio perfect for entertaining and for Your Children to Enjoy their private Playground. The thoughtfully designed and practical layout Offers a separate living, dining, and family room highlighted by a Fireplace. The upgraded kitchen is a true showstopper, complete with premium KitchenAid stainless steel appliances, quartz countertops, a stylish backsplash, pot lights, and elegant crown mouldings.Located just steps from Highway 400, top-rated schools, beautiful parks and trails, plazas, grocery stores, Vaughan Mills Shopping Centre, Canadas Wonderland, and so much more. (id:60626)
RE/MAX Realty Services Inc.
5883 Garrison Boulevard, Garrison Crossing
Chilliwack, British Columbia
QUALITY AND CUSTOM BUILT home in the heart of Garrison Crossing. This is a most desired area of Chilliwack. Two storeys with basement, 7 bedrooms & 6 full bathrooms, well-designed kitchen with lots of cabinets & high-end Granite countertops; stone fireplace, rich wood floors and impressive mouldings, air conditioning and security system. Master bedroom, office and Laundry on the main floor. Big Walk-in closet in the Master Bedroom with a lot of storage. Upstairs 4 bedrooms and 2 washrooms. Separate entrance in the basement with 2 Bedrooms 2 full Washroom and separate Laundry. The whole house is rented for approx $5000/mo, Good Rental Value. Short walk to shopping, grocery, restaurants, rec centre, parks and so much more. (id:60626)
Lehomes Realty Premier
100049 Rng Rd 184
Taber, Alberta
Looking for that perfect acreage to call home? Then this is it! This 7.86 acre parcel offer a prestine bungalow home, a large heated shop with 5 overhead doors, a 73'x51' quonset and 6 sheds. Step inside and you'll notice right away, the show stopping floor-to-ceiling rock fireplace, tray ceiling, and plenty of large windows that flood the space with natural light. The open concept main floor allows for easy family gatherings. The kitchen with 1/4 sawn oak cabinets, hosts an ample workspace with a island, a generous pantry, and top-notch stainless steel appliances. Plus, in 2020, the main floor was made even more inviting by giving it a fresh coat of paint, replacing the trim, and adding new tile in the kitchen, master ensuite, and laundry room. Along with new vinyl plank and lino flooring for that extra touch of elegance. The patio doors lead out to a deck complete with trex decking, which overlooks a private yard with a grain bin Gazebo that's perfect for entertaining and showcasing some charming antique pieces in the summer. You'll find the primary bedroom on one side of the home with a second bedroom and nice sized laundry on the other. The primary bedroom has a 3pc ensuite with claw tub for soaking after a long day and a walk in closet. The main floor also has a 4pc bathroom with large linen closet and features a barn wood wall. Head downstairs, and you'll find two more generously sized bedrooms with good sized closets, a cozy family room, perfect for family movie night, a 3pc bathroom, a huge amount of storage space plus and office/hobby room. A few more features can be found such as AC, built in speakers, shingles from 2020, a new kitchen stove and water tank. You'll find the attached heated garage more than convenient with a floor drain as well. The shop is just under 4,000 sq ft and is the perfect place to work on, build or store any motor vehicle or just to hang out in and is equipped with a welder and air compressor. On the property you'll also notice a couple of antique trucks that make a great photo back drop, some fuel tanks and an irrigation wheel mov as well. This is one of those properties you simply must see to appreciate. It's all located 18 kms west of Taber. (id:60626)
RE/MAX Real Estate - Lethbridge (Taber)
49274 Rge Road 274
Rural Leduc County, Alberta
70.36 acres with a Gorgeous custom built 2088sq/ft home. ICF construction from basement to roof. Power gate at the entrance with trees along the driveway keeping the property private. The house has a Double Attached Garage that is metal cladded inside, tall ceilings, cement floor, and in-floor heat. The main floor has an open concept Kitchen, Living Room, and Dining Room with beautiful pine log finishing, vaulted ceiling, and lots of windows for natural light. Two bedrooms are also on the main floor, including the primary with its own 5 piece ensuite bathroom and walk-in closet. A Den/Office, 4 piece bathroom, Pantry, and Laundry room conclude the Main floor. The basement has in-floor heat, 3 bedrooms, a rec room, gym, 3 piece bathroom, storage room, and a family room with a wet bar. Also on the property is a fully finished workshop with 3 overhead doors, in-floor heat, and has solar panels. Fenced and cross fenced with water and shelter for animals. Good farmland currently in hay. (id:60626)
RE/MAX Real Estate
2965 Centre Line Road
Marmora And Lake, Ontario
This home simply cannot be missed. Discover a private 23-acre sanctuary featuring a beautifully renovated four-bedroom, three-bath raised bungalow that offers a rare blend of modern comfort and rustic charm. Nestled amidst rolling country hills, this residence boasts soaring ceilings, floor-to-ceiling windows, and a loft-style primary bedroom with an ensuite and walk-in closet.The newly finished walk-out basement includes a spacious family room, an additional bedroom, a den, a full bathroom, laundry room, and a stylish mudroom leading to a new stone patio. With Starlink and available BellFibe high-speed internet, this rural retreat is fully connected for modern living.Extensively updated with care and craftsmanship, upgrades include new Hunter Douglas blinds, a statement chandelier, new flooring throughout, a new hot water tank, sump pump, driveway, wraparound deck, and front porch. The home also features a newly built under-deck storage area, a new front door, exterior lighting, siding, and beautifully designed decorative Scots pine trusses inside and out.Outside, enjoy five acres of landscaped parkland, 35 newly planted mature trees, and your own forested walking trail. A restored 18th-century red barn is ready for use as a hobby farm, event space, or creative studio. Additional features include a large 50' x 70' barn with updated lighting, power outlets, workshop benches, and ample storage perfect for animals, equipment, or entrepreneurial ventures.Whether you're dreaming of a peaceful family home, hobby farm, or a charming live-work estate, this one-of-a-kind property offers timeless country living with thoughtful modern upgrades. Just two hours from Toronto, this stunning retreat is near Moira Lake, Crowe Lake, and Bon Echo Park. Enjoy fishing, boating, and scenic trails just minutes away. With nature all around, this is peaceful Ontario livingperfect for adventure, relaxation, and lakeside escapes. (id:60626)
Sotheby's International Realty Canada
19625 Park Road
Pitt Meadows, British Columbia
Spacious, Well-Maintained Family Home in Peaceful Cul-de-Sac. This beautifully maintained 1,727 SF family home sits on a generous 5,987 SF lot in a quiet, family-friendly area. Boasting a prime location, it's just steps away from major shopping, transit options, and the Golden Ears Bridge for effortless commuting. The unique split-entry layout features 4 spacious bedrooms and 2.5 bathrooms, perfect for growing families. Recent upgrades include: Gazebo & laundry room (2020) New fence (2021) Updated plumbing & water pipes (2022) New stove fan & dishwasher (2022) Brand-new LG fridge (Dec 2024). 3 minutes walk to elementary school. Don't miss this opportunity. Open House Sat Jul. 26 & Sun Jul.27 1:00 PM to 3:00 PM (id:60626)
Interlink Realty
105 Anchusa Drive
Richmond Hill, Ontario
A Rare-Find Stunning Townhome Back To Oak Ridges Moraine With Spectacular Tree Top View. Urban Town From Award Winning Aspen Ridge Homes. Kettle Lakes Club On Bayview. S/S Appliances. Open Concept Dining Area & Family Rm. Hardwood Floors Throughout and 9 Feet Celling On Main. 9-foot ceiling For 2nd & 3rd bedrooms. Upgraded Pot Lights On Main. Master Bedroom 4 Pc Ensuite With Upgraded Freestanding Tub, His & Hers Closet. 2nd Bedroom W/O To Balcony. Upgraded private Deninside Master bedroom. Enjoy the outdoors with a 5-minute walk to Lake Wilcox, Sunset Boardwalk, Bethesda Trail, Water Park, and Skatepark, as Well as the Oak Ridges Community Centre Pool, Located Just Across Bayview Avenue. Don't Miss The Opportunity To Call This Your Home, Where Suburban Tranquility Meet Contemporary Convenience . A MUST SEE PROPERTY! (id:60626)
Century 21 Atria Realty Inc.
7433 Barrymore Drive
Delta, British Columbia
Nestled in nature with the Delta Nature Reserve's trails at your back door, this beautiful rancher w/ walk-out basement offers the perfect blend of tranquility & convenience. Boasting 5 bdrms & 3 bthrms including a massive 1,200 square foot 2 bedroom suite w/ separate laundry, this home is ideal for multi-generational living or rental income. The cozy gas fireplace adds warmth to the inviting living space, while the suite's walk-out access leads to a low-maintenance backyard featuring a spacious sundeck, multiple fruit trees & 2 storage sheds. Main level offers an open floor plan for easy living w/ 3 bedrooms, office & bright sun room. Thoughtfully renovated over the years by its long-term owner, the home's exterior upgrades include perimeter drainage, a terraced garden, a newly paved driveway, durable Hardy Plank siding & updated windows. A single-car garage with a workshop provides ample space for storage & projects. A rare opportunity to own a home that seamlessly blends modern updates with natural beauty! (id:60626)
RE/MAX Performance Realty

