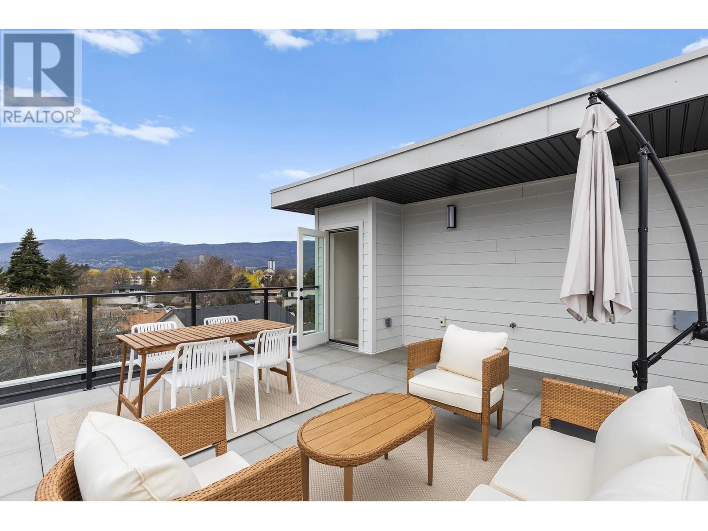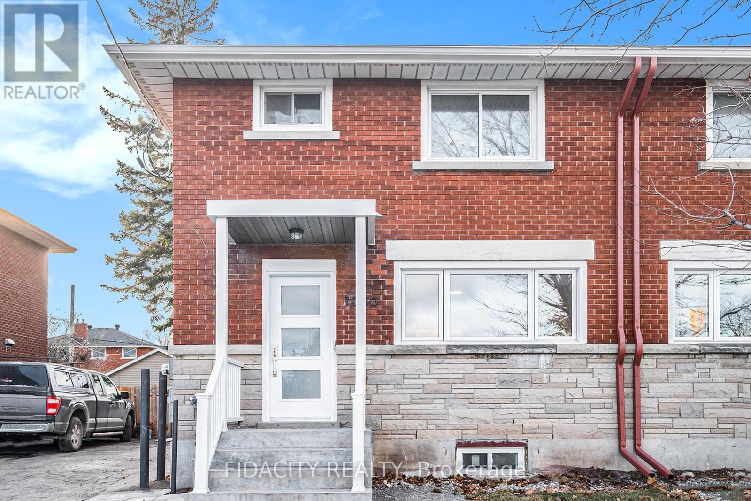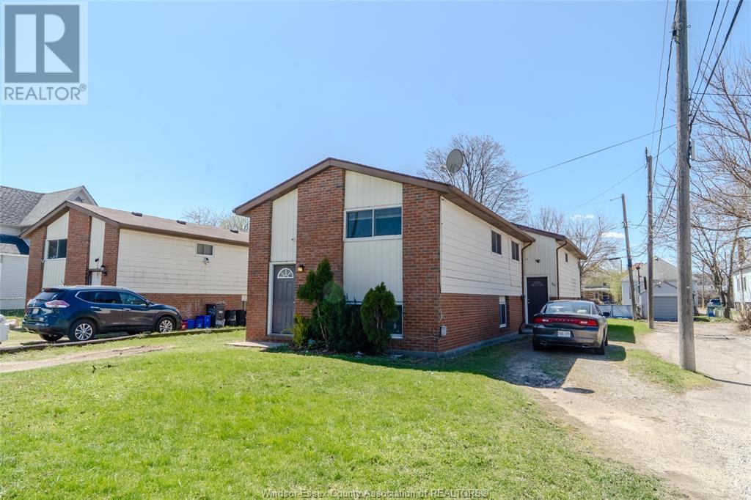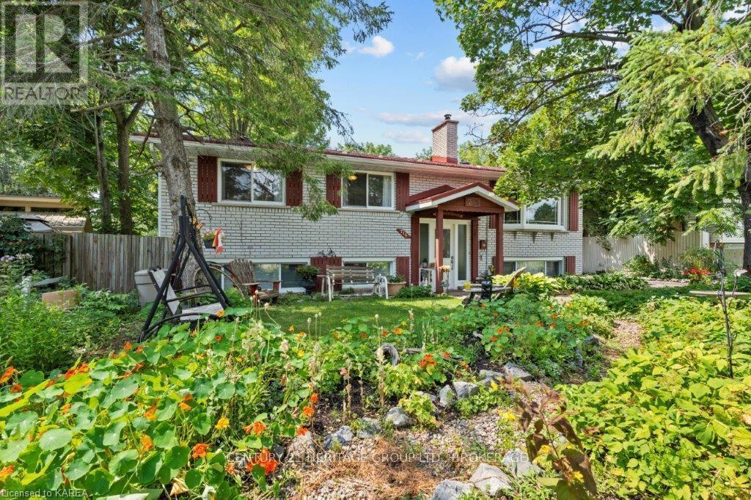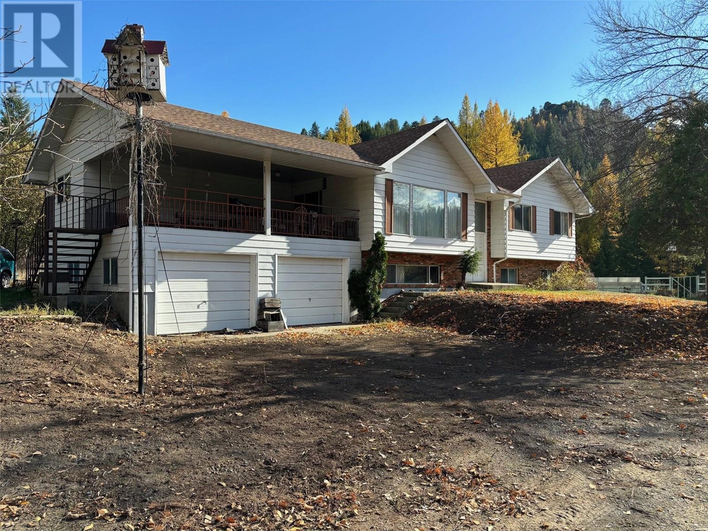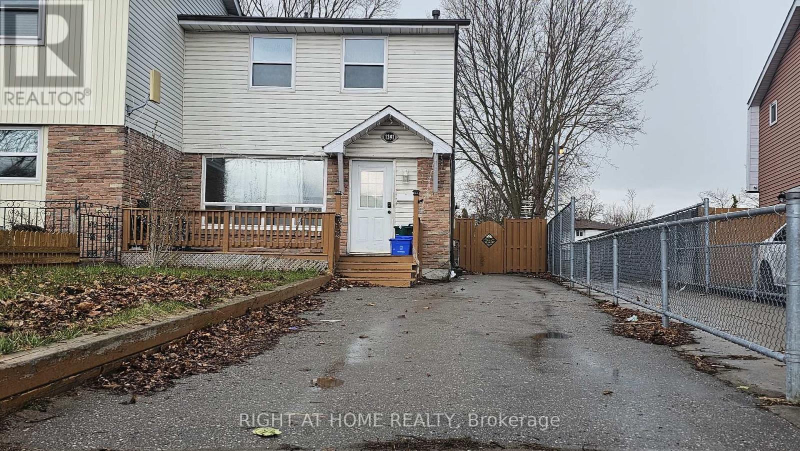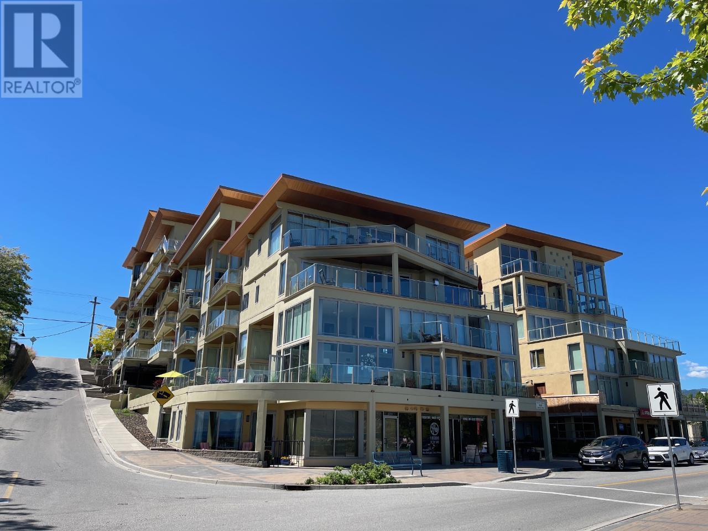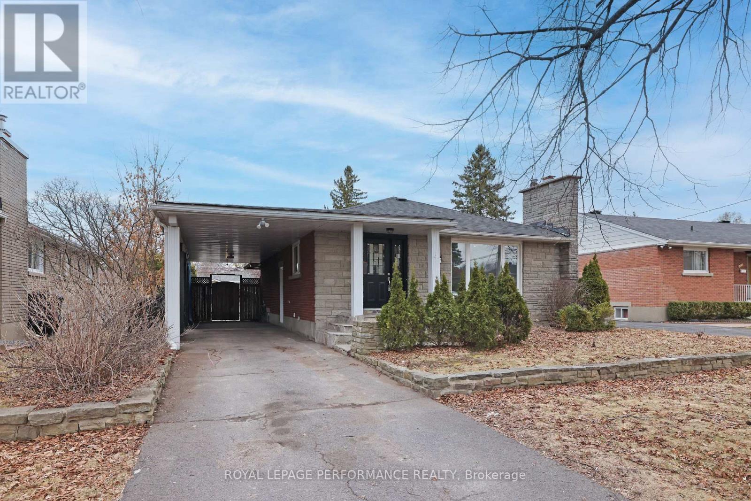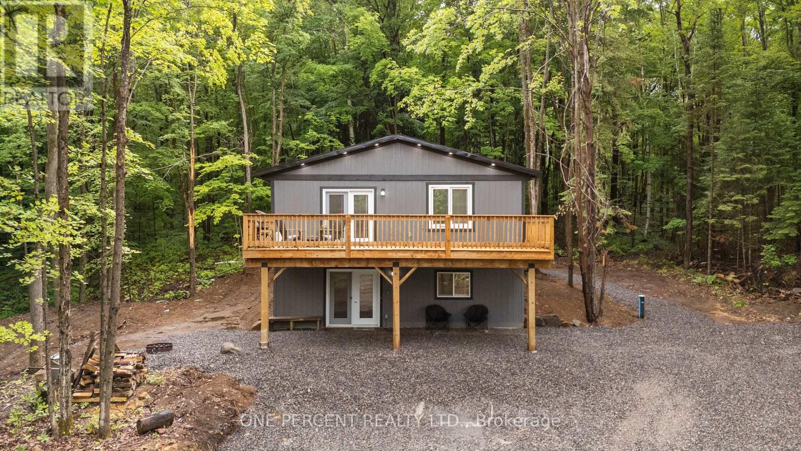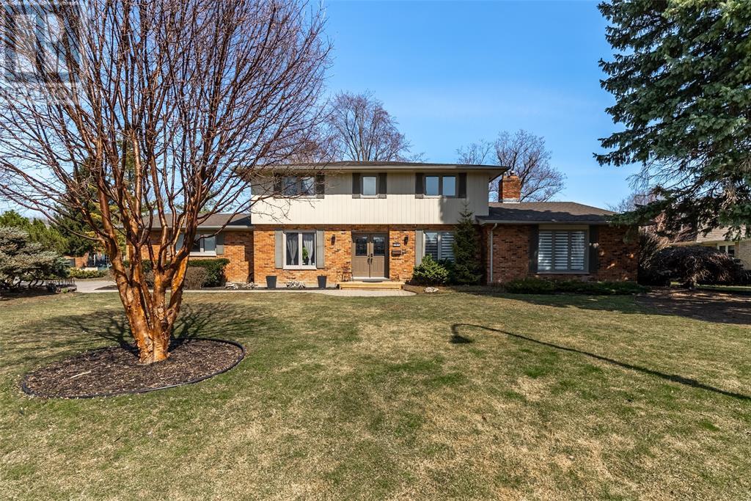147 Crystal Drive
Chatham-Kent, Ontario
Nestled in a peaceful, family-friendly neighbourhood, this 4-bedroom, 2.5-bathroom home sits on a beautifully landscaped double corner lot. With over 3,000 sq ft of finished space, it offers a thoughtful layout and ample storage. The main floor features a chefs dream kitchen with coffered ceilings, expansive countertops with a breakfast bar, and large windows that fill the space with natural light. The kitchen flows seamlessly into the dining area, which is enhanced by a double-sided gas fireplace that also adds warmth to the separate family room. A kids playroom, living room, powder room, main-floor laundry, and access to the double-car garage complete this level. Upstairs, the spacious primary suite includes an ensuite with heated floors, plus three additional bedrooms and a full bath. The finished basement offers a recreation room with a laser projector, ample storage, and a workshop. Outside, enjoy the beautifully landscaped yard with serene water features. (id:60626)
Prime Real Estate Brokerage
1463 Inkar Road Unit# 3
Kelowna, British Columbia
Come and see the quality that has gone into our exquisite new townhomes. Fully finished and ready to move into. These eight (Now six left) meticulously crafted homes combine timeless finishes with contemporary design, featuring rooftop patios in a prime central location. Designed for a luxurious yet low-maintenance lifestyle, our townhomes offer the perfect blend of comfort and elegance. This 2 bed, 2.5 bath, centrally located townhouse comes with a rooftop patio engineered to accommodate a full-size hot tub, and comes complete with glass railing, water and gas! Upon entering the second floor living space you will find a spacious kitchen with quartz countertops, Upscale stainless steel appliances with gas range and walk-in pantry. There’s plenty of room for a dining table, and you will love the spacious living room with cozy gas fireplace. There are 2 large bedrooms on the 3rd floor; both with full ensuite bathrooms (perfect for guest privacy). This home has an attached double garage with provision made to add an EV charger! These homes have been constructed by the award-winning team at Plan B, and come with 2-5-10 New Home Warranty. Photos are from The furnished show suite, #5 is OPEN SUNDAYS 1-3PM. If you qualify as a 1st time homebuyer you may avoid all the Gst and most of the PTT. Call Mark for details 250-878-1113 (id:60626)
Macdonald Realty
1030 Maitland Avenue
Ottawa, Ontario
INCOME PROPERTY OPPORTUNITY AND HOME OWNERSHIP MADE POSSIBLE! 1030 Maitland Ave makes owning a home possible again! Live upstairs and rent downstairs or vice versa! The main level contains a newly renovated 3 BEDROOM, one-bathroom unit, live here or rent it out! The basement unit also consists of a newly constructed 1 BEDROOM, one bathroom unit, live here or rent it out! Schedule a viewing today! (id:60626)
Fidacity Realty
327-29 Curry
Windsor, Ontario
Incredible cash flow on this legal 4 unit building in a highly rentable location. Property is 2 bi-level homes semi-detached with 2+2 bedrooms and 2 baths for a total of 4 - 2 bedroom rental suites. Gross income of over 70k per year with reasonable expenses. This turn key offering is perfect for the passive real estate investor with all 4 units updated with vinyl floors, newer kitchens and baths, an exterior camera system, updated windows and exterior doors. Includes 4 fridges, 4 stoves, washer, dryer and hot water tank is owned. An amazing addition to any investors portfolio. Call today to schedule your personal viewing. (id:60626)
Keller Williams Lifestyles Realty
715 High Gate Park Drive
Kingston, Ontario
An amazing real estate investment opportunity for multi-family living or rental unit. A six-bedroom house conveniently located in the heart of west end Kingston. This property really does have it all with a sought-after school 100 meters away, an oversized pie-shaped lot with mature trees, two fully finished kitchens, and a tree minute drive to all amenities, Many upgrades abode with a metal roof, furnace, duradeck patio, foundation parging, kitchen cabinets, tongue and grove wood finishings, bathroom updates, and much much more. Call now for your private tour of this beautiful property. (id:60626)
Century 21 Heritage Group Ltd.
3 Gor Hans Lane
Pointe De Bute, New Brunswick
When Viewing This Property On Realtor.ca Please Click On The Multimedia or Virtual Tour Link For More Property Info. Welcome to 3 Gor-Hans Lane- a unique custom home just a 5-min walk to Parlee Beach! Nestled in a quiet cul-de-sac, this 2-storey gem features yellow Cape Cod siding, blue steel roof (2021), spiral staircase, cathedral ceilings, and tons of natural light. The kitchen boasts solid wood cabinets, quartz counters, and integrated lighting. Enjoy the large cedar deck, stone patio, and private treed yard. Upstairs offers a playroom with wet bar, sunroom, 2 beds and a princess clawfoot tube. Includes heat pump, surround sound, alarm, epoxy garage, 2 driveways, baby barns, Generator Panel and more! The house also features in-floor heating in four rooms. (id:60626)
Pg Direct Realty Ltd.
8870 Granby Road
Grand Forks, British Columbia
26 acres with large family home. Endless agricultural options. Priced under BC Assessment. Very private. Great mountain + valley views. 1586 sq ft country home plus 1300 sq ft finished basement. 4 bedroom, 2 full bathrooms. Sauna + jacuzzi tub. Has 24x24 sq ft 2 car attached garage. Plus 28x47 sq ft detached garage/shop with metal roof. 15x24 sq ft covered deck with great views. Large circular driveway. Lots of lush green grassland. Easy access off Granby Rd. Just 5 minutes to downtown. Seasonal creek + pond with ring well + pump house on property for irrigation if needed. Greenhouse with concrete structure. 5 acres at north end is out of ALR + has subdivision possibilities. Great mountain + valley views. Large valuable timber on property. Deer fenced garden area, great concrete greenhouse + lots of fruit trees. 3 minutes to downtown. Peaceful and private. (id:60626)
Grand Forks Realty Ltd
1391 Fenelon Crescent
Oshawa, Ontario
Wonderful 3 Bedroom Semi - Gorgeous Fully Renovated Kitchen + Updated Main Bathroom. 3 Large Bedrooms + 2 Bathrooms. Open Concept Living/Dining Rm., Huge Picture Window Overlooks Front Deck & Yard, Finished Basement With Separate entrance, W/O From Kitchen To Backyard With Storage Shed. No Neighbors Behind, Close To Shopping, Schools, Public Transit, Parks, & Walking Distance To The Lake & Lakeside Trails. (id:60626)
Right At Home Realty
250 Marina Way Unit# 101
Penticton, British Columbia
Live/Work!! This 1 bedroom with a large den ground floor open concept unit in the beautiful Lakeview Terrace complex also includes a commercial unit- currently rented to a long term tenant (Hair Salon) on $1950 (inc electricity) a month. The unit is fully renovated with a beautiful Lakeview walkout patio, 2 underground secured parking spots, a storage unit, roof top patio, gym, pool and hot tub. Walk across the street to Okanagan Lake and a lovely park like space. Measurements for ""Workshop"" are for the Commercial space which can be for owner use or as an income generator. (id:60626)
Century 21 Assurance Realty Ltd
2247 Miramichi Street
Ottawa, Ontario
Prime Location with Exceptional Accessibility Situated in Ottawas Parkway Park neighborhood. Freshly Painted, Move-In Ready Home with Income Potential offering a spacious layout ideal for investors or multi-generational living. This versatile home features four bedrooms, two full bathrooms, and two kitchens, providing ample space and flexibility. Main level feature three generously sized bedrooms, One full bathroom Fully equipped kitchen. Open concept living and dining areas with abundant natural light. Lower-Level Highlights, One spacious bedroom. One full bathroom, Second kitchen, perfect for an in-law suite or rental opportunity, Expansive great room. Expansive backyard, ideal for outdoor activities and gatherings-Ample parking space. Prime location: Close to Highway 417, Algonquin College, public transit, and College Square Shopping Centre. Approximately 10 minutes to downtown Ottawa. This property has a proven rental income, previously generating $4,000 per month. The layout allows for renting the upper and lower levels separately, maximizing income potential. Situated in Ottawas Parkway Park neighborhood offers unparalleled convenience, excellent public transit options, including multiple nearby bus routes. Proximity to Algonquin College makes this property ideal for students and staff. A short distance to College Square Shopping Centre and other local amenities ensures all your daily needs are met. Nearby parks and green spaces provide ample opportunities for outdoor activities. Approximately a 15-minute drive to downtown Ottawa, offering quick access to the city's core. Don't miss this exceptional opportunity to own a versatile property in a prime location. (id:60626)
Royal LePage Performance Realty
1057 Twelve Mile Lake Road
Minden Hills, Ontario
Welcome to 1057 Twelve Mile Lake Road, an exceptional opportunity for multi-generational living or income potential in the heart of Haliburton Highlands. This thoughtfully designed two-storey home offers over 2,000 sq. ft. of finished living space on a beautiful 1.3-acre lot, surrounded by nature and just minutes from town amenities. The home is ideal as a spacious single-family residence or can easily be converted into a dual-living setup with the simple addition of a second kitchen & laundry (both roughed in) on the lower level. With two private entrances, both levels can operate independently if desired. The upper level features two bedrooms, two full bath and an open-concept kitchen/living/dining area with garden doors leading to a full-length, east-facing deck - perfect for relaxing or entertaining. It has its own private side entrance. The lower level, fully above grade, includes a bedroom, full bath, bright living space and walkout with opportunity for a private patio or deck space. Its own front entrance makes it well-suited for an income or in-law suite conversion. Additional features include ICF construction for energy efficiency, 200-amp service, wood exterior and a landscaping canvas ready for your personal touch. Located just 5 minutes to a public beach, 2 km to the boat launch and within minutes of the popular Rhubarb and Peppermill restaurants. County-owned trails behind the property ensure long-term privacy and nature access, with no future development permitted. Just 9 km from both Blairhampton and Minden golf courses. A flexible layout, peaceful setting and strong potential for secondary living make this property a rare and rewarding find. Versatile, well-located and full of potential, this is country living with value-added options! View video below, then book your viewing. Dont miss out on making this your new country home! (id:60626)
One Percent Realty Ltd.
147 Crystal Drive
Chatham, Ontario
Nestled in a peaceful, family-friendly neighbourhood, this 4-bedroom, 2.5-bathroom home sits on a beautifully landscaped double corner lot. With over 3,000 sq ft of finished space, it offers a thoughtful layout and ample storage. The main floor features a chef’s dream kitchen with coffered ceilings, expansive countertops with a breakfast bar, and large windows that fill the space with natural light. The kitchen flows seamlessly into the dining area, which is enhanced by a double-sided gas fireplace that also adds warmth to the separate family room. A kids’ playroom, living room, powder room, main-floor laundry, and access to the double-car garage complete this level. Upstairs, the spacious primary suite includes an ensuite with heated floors, plus three additional bedrooms and a full bath. The finished basement offers a recreation room with a laser projector, ample storage, and a workshop. Outside, enjoy the beautifully landscaped yard with serene water features. (id:60626)
Nest Realty Inc.


