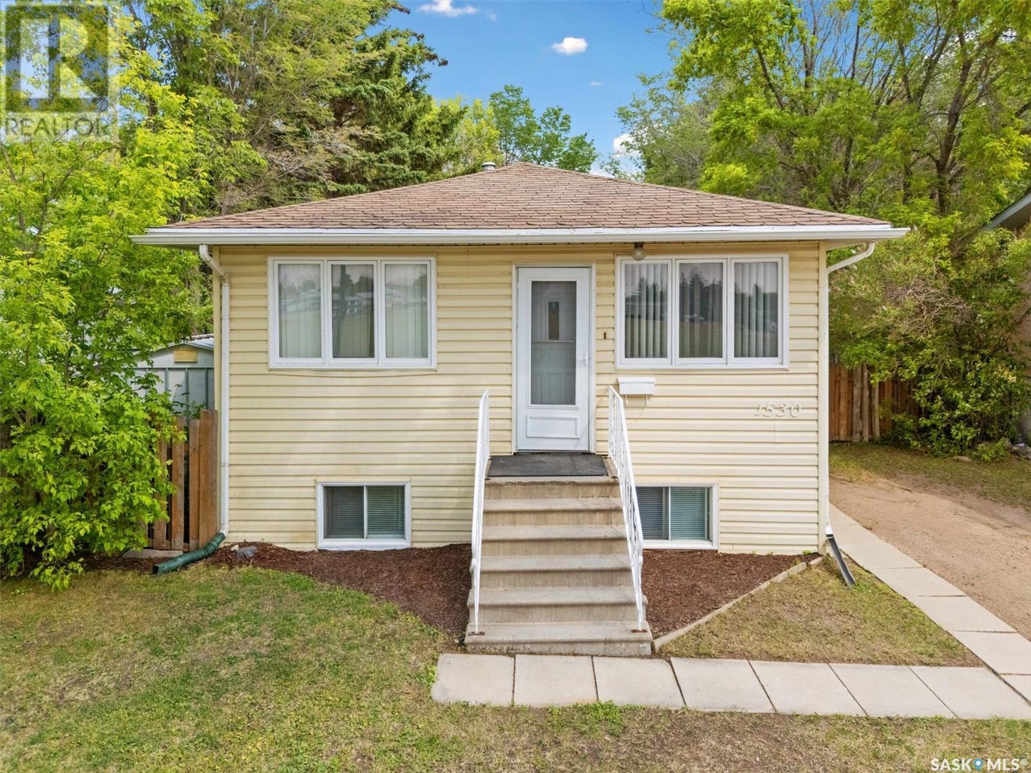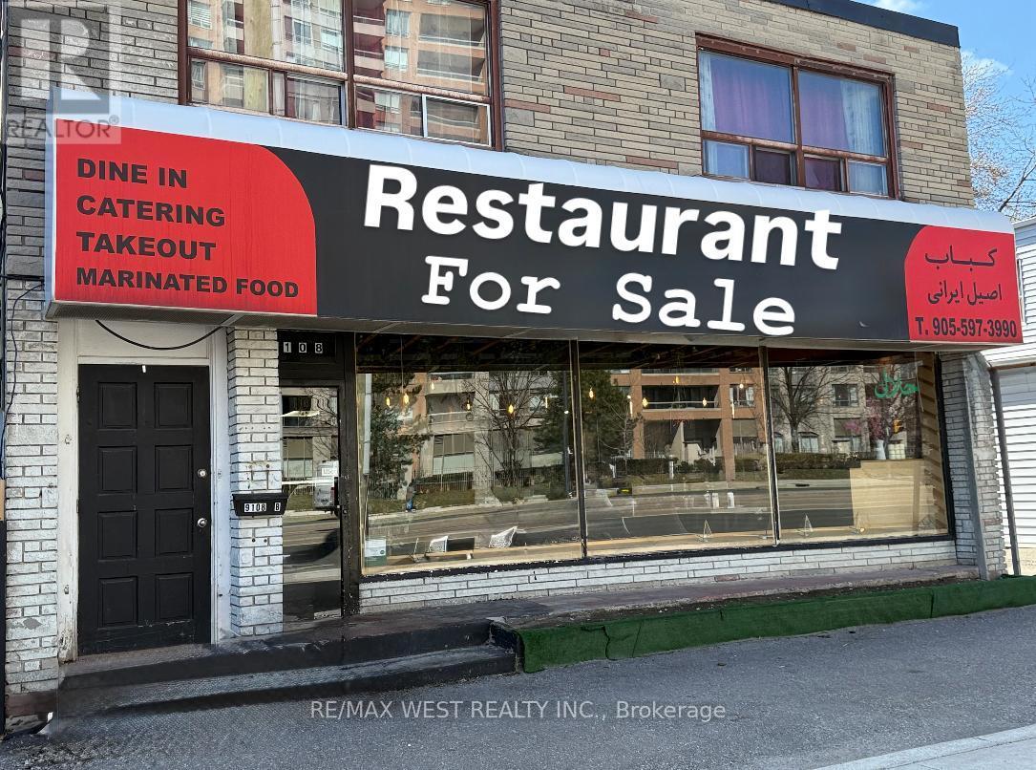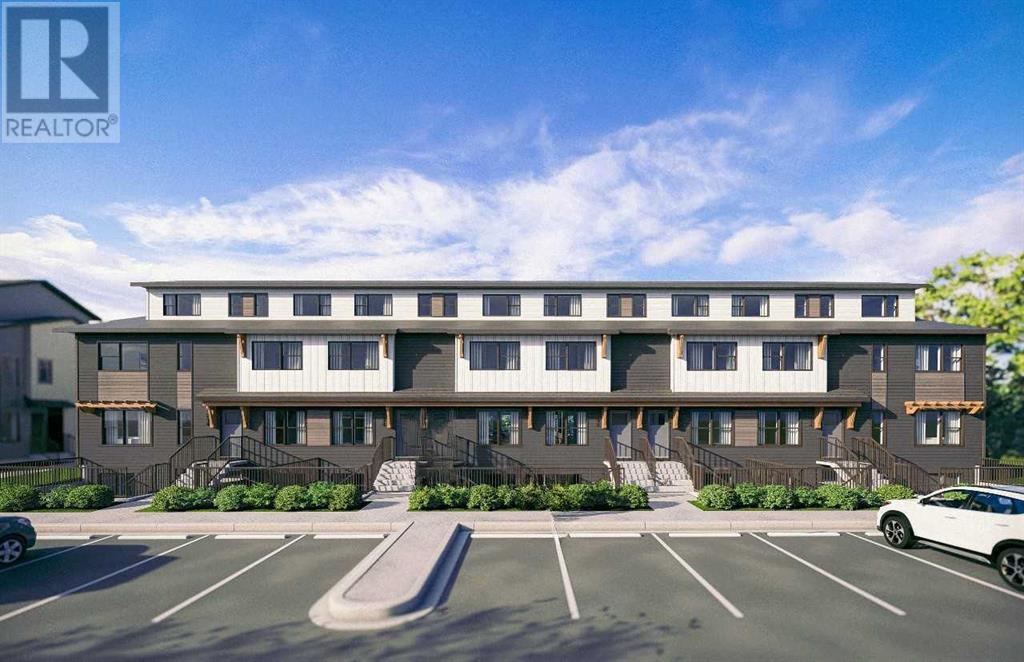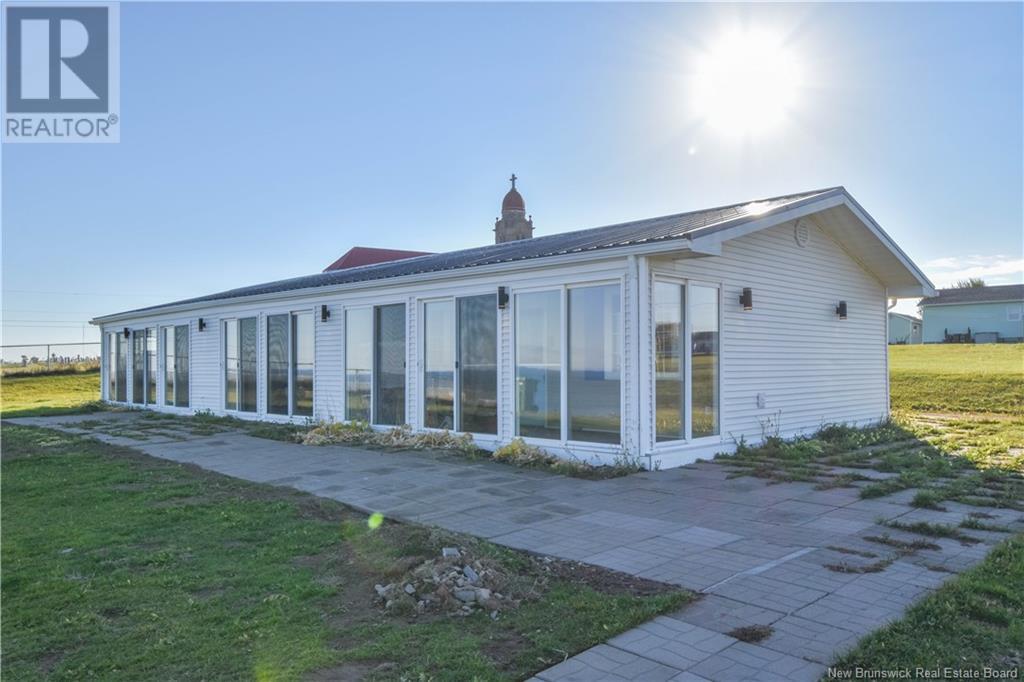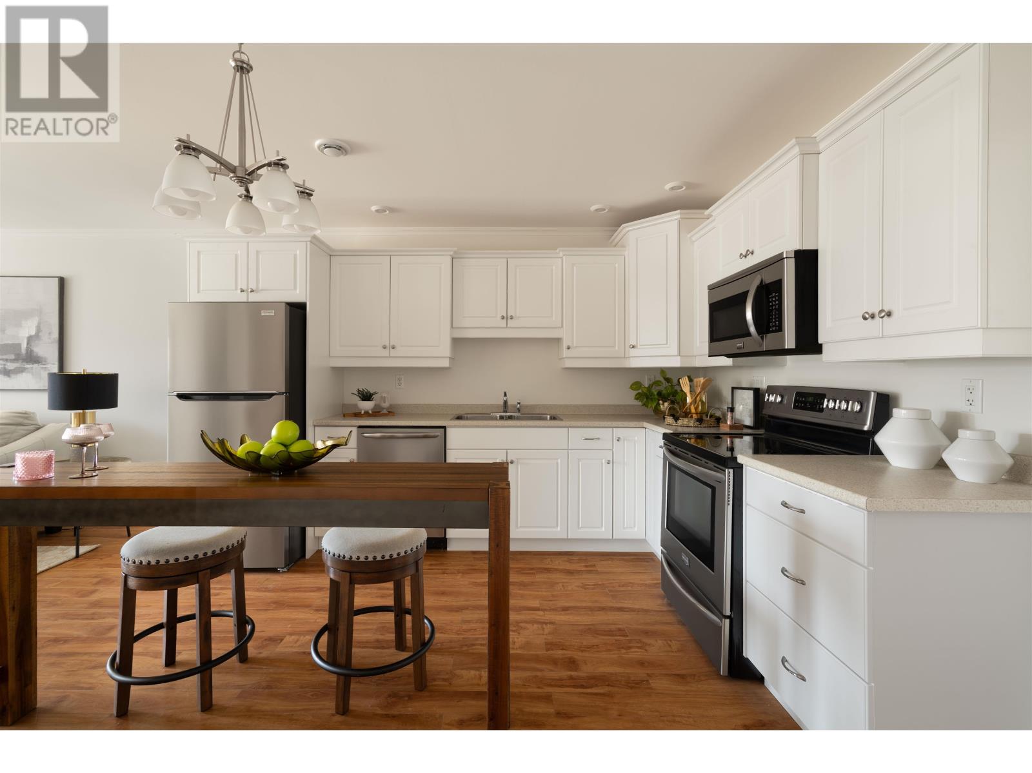103b, 10055 120 Avenue
Grande Prairie, Alberta
PRICE REDUCED – BEST VALUE IN GP!This bright, modern, and highly functional 1,431 sq. ft. ground-floor office is listed $42,900 below its assessed value!! Move-in ready with quick possession available.Located in the highly accessible Northridge Business Park, this space offers easy entry, ample parking, and a professional environment that enhances productivity. Designed for efficiency and flexibility, the office includes:• Spacious, welcoming reception area with a built-in desk• Six private offices, including one with a dedicated file room and overhead storage• Interior windows throughout to maximize natural light and eliminate the “cubicle” feel• Kitchen with dishwasher and space for a board table – ideal for meetings or staff lunches• Double-entry doors with large closet and a convenient drop box• Generous storage space to keep operations organized• Comfortable lounge area for breaks or casual meetingsThis is a prime opportunity to secure a cheerful, professional, and adaptable workspace at an unbeatable value. Compare and see—nothing else offers this combination of price, quality, and convenience.Book your showing today! (id:60626)
Better Homes And Gardens Real Estate Approved Properties
1530 I Avenue N
Saskatoon, Saskatchewan
Welcome to 1530 Avenue I North – Prime Opportunity in the Mayfair/Hudson Bay Park. Across from Hudson Bay Park with the best sunsets! Easy access to the downtown area, north Costco and BRT corridor on 33rd Street. This charming 824 sq. ft. bungalow is nestled on a 50-foot lot directly facing the green space of Hudson Bay Park. With R2 zoning, this property is a fantastic opportunity for first time buyers or redevelopment — ideal for a future duplex or fourplex. Whether you’re looking for a solid investment or a great place to start home ownership, this home checks all the boxes. Featuring 3 bedrooms, 2 bathrooms, and a functional layout, it offers comfortable living with potential for future value growth at an affordable price. The spacious backyard and ample parking are perfect for families or future tenants. Located with easy access to Circle Drive, downtown, and nearby schools — convenience meets opportunity here. Don’t miss this rare chance to own in a mature and re-developing neighbourhood with huge upside potential facing a park and green space… Welcome home! (id:60626)
Exp Realty
9108 Yonge Street
Richmond Hill, Ontario
Fully Equipped Main Floor Dining Area & Kitchen Space With Gorgeous Patio, Well Established Location. Endless Possibilities For A New Operator! Take Out Restaurant, Includes Basement Prep Kitchen With Walk-In Cooler, Freezer. Licensed For 30 Inside And 15 Out On The Patio. Can Be Easily Converted To Any Concept. Don't Miss This Incredible Opportunity! Great Potential For Family Business! (id:60626)
RE/MAX West Realty Inc.
149-1 Arbor Vitae Road
Madawaska Valley, Ontario
WATERFRONT LOT ON CARSON LAKE. This 2.47 acre building lot faces North for all day sunshine. 240 feet of waterfront and almost 400 feet deep. This is an ideal place to build a home that suits you to perfection. There are all kinds of amenities just 5 minutes away in Barry's Bay. Including a hospital, shopping for groceries, hardware, gifts, and clothing. Amazing resturants, motels, churches and world famous Algonquin park is only 1/2 hour away. Come see for yourself! (id:60626)
Exp Realty
414 45555 Yale Road, Chilliwack Proper South
Chilliwack, British Columbia
Welcome to The Vibe! This stunning penthouse corner unit is a rare find, perfect for first-time buyers, investors, or downsizers looking for a stylish and affordable home. Featuring a spacious open layout, this unit offers endless possibilities for personalization, while large windows fill the space with natural light. The modern kitchen boasts sleek appliances and ample storage, making it both functional and inviting. Conveniently located near schools, shopping, transit, and amenities, this home offers the perfect blend of comfort, convenience, and value. Don't miss your chance to own this incredible unit in the heart of Chilliwack! (id:60626)
Exp Realty
1104, 135 Mahogany Parade Se
Calgary, Alberta
The Braeburn floorplan is a beautifully compact one-bedroom, one-bathroom townhome designed for comfort and efficiency. ZEN townhomes feature superior insulation, triple-pane windows, and advanced construction techniques that keep energy costs low and comfort high. Inside, you'll find a fully equipped kitchen with modern appliances and a convenient eating counter connected to a stylish living area perfect for relaxation or entertaining. The separate bedroom offers a peaceful retreat, and the adjacent bathroom boasts quality fixtures and finishes. This home also includes an outdoor living space, extending your living area and providing the perfect morning coffee or evening relaxation spot. Ideal for first-time homebuyers or investors, the Braeburn offers a smart, efficient introduction to homeownership. Every square foot of this home is thoughtfully designed to maximize functionality, energy efficiency and style, making it a great investment. Photos are representative. (id:60626)
Bode Platform Inc.
793 Colborne Street E Unit# 104
Brantford, Ontario
Step into comfort and convenience in this beautifully maintained 1-bedroom, 1-bathroom main floor unit, offering a bright and airy layout perfect for easy living. Located in a well-maintained building with a brand new parking garage and surface lot, this unit checks all the boxes for style and function. The open-concept living space features new flooring (May 2025) and a modern kitchen with updated cabinetry and finishes—ideal for home cooks and entertainers alike. Enjoy the added bonus of in-suite laundry, making everyday routines effortless. Step outside to your private patio, perfect for morning coffee or evening relaxation. With convenient access to all major amenities, transit, and shopping just minutes away, this is low-maintenance living at its best. Whether you're a first-time buyer ready to get into the market or looking to downsize without compromise, this charming condo is a smart move. Don’t miss your chance to own this turnkey gem—book your showing today! (id:60626)
Royal LePage Brant Realty
448 Route 102
Burton, New Brunswick
Welcome to this inviting 3-bedroom, 1-bath home situated on a beautiful lot approximately 13 minutes from Oromocto, Base Gagetown, and steps from Burton School and minutes to other amenities. Perfectly blending comfort and functionality, this home offers updates, space, and a welcoming feel throughout. Step inside through the convenient mudroom and into the spacious kitchen, complete with a small island, sitting or dining area, and a large window that fills the space with natural light. Enjoy year-round comfort with a ductless heat pump. The living room is bright and generous in size ideal for relaxing or hosting friends and family. One of the three bedrooms makes a great option for a home office, guest room, or nursery. The large primary bedroom offers a second heat pump, great closet space. The bathroom is roomy, functional, and tastefully finished.Downstairs, the basement provides even more living flexibility featuring a third ductless heat pump, ample storage, laundry area, and direct access to the garage. Outside, enjoy the two-level deck thats perfect for entertaining, summer BBQs, or relaxing evenings in your private yard. All measurements are approximate and to be confirmed by purchaser. (id:60626)
Exp Realty
461 Selkirk Street
Wallaceburg, Ontario
THIS 2 BEDROOM STARTER OR RETIREMENT HOME IS MOVE IN READY, FEATURING A REMODELLED KITCHEN (INCLUDES A FRIDGE, STOVE, AND DISHWASHER) AND 4 PC BATh WITH A SLIPPER TUB. THE EXTRA LARGE LIVING/FAMILY ROOM HAS AN OVERSIZED PATIO DOOR TO A WOOD RAISED DECK BRINGING THE OUTSIDE IN; A FULL WIDTH SUNROOM PROVIDES ANOTHER DELIGHTFUL LIVING AREA. THE NEW APPLIANCES PURCHASED IN 2025, ARE OWNED AND INCLUDED AND COME WITH WARRANTIES. FRIDGE HAS 2 YEARS; STOVE AND DISHWASHER HAVE 1 YEAR; MANUFACTURE WARRANTY OF 10 YEARS ON THE FORCED AIR GAS FURNACE, CENTRAL AIR CONDITIONER AND TANKLESS WATER HEATER. FOR THE ROOF - 10 YEARS FOR WORKMANSHIP, AND 25 YEARS FOR MATERIALS. NEW OWNERS HAVE TO REGISTER FOR WARRANTY WITHIN 30 DAYS OF CLOSING AT “AM EXTERIORS LONDON.” SCHEDULE B IN DOCUMENTS MUST BE INCLUDED IN ALL OFFERS. (id:60626)
RE/MAX Preferred Realty Ltd.
104 - 570 William Street
London East, Ontario
Welcome to 570 William Street, located in the desirable and historic Woodfield neighbourhood. This modern open-concept condo offers 2 spacious bedrooms and 1 full bathroom, featuring hard flooring throughout the whole unit. The bright and functional layout includes a large living room, separate dining area, and a kitchen ideal for everyday living and entertaining. Enjoy the convenience of in-suite laundry and the security of a well-maintained building with controlled entry. Ample surface parking is available at the side and rear of the building. Located within walking distance to downtown London, parks, schools, public transit, and major amenities. Just a short drive to Western University, Fanshawe College. This move-in-ready unit is perfect for first-time buyers, downsizers or investors looking for a prime location and low-maintenance living. (id:60626)
Streetcity Realty Inc.
40 Portuaire Avenue
Grande-Anse, New Brunswick
BUSINESS OPPORTUNITY!!! TRIPLEX SEA VIEW!!! Building with 3 rental units located in the heart of the beautiful coastal village of Grande-Anse, a few steps from the beach, the wharf and village services. This single-storey triplex is made up of a 2-bedroom unit, a 1-bedroom unit and a bachelor. Each unit offers you an equipped kitchen, a full bathroom and a solarium to admire the sea and the most beautiful sunsets over the BAY OF CHALEURS. On-site laundry accessible at the rear of the building. Metal roof and exterior cladding installed in 2024. Furniture included. Take your chance!!! (id:60626)
Royal LePage Parkwood Realty
G 9 Imperial Street
Kensington, Prince Edward Island
Welcome to easy living in this beautifully constructed condo townhouse, perfectly situated in vibrant Kensington. This charming home features open concept living - dining - kitchen area, ideal for both relaxing and entertaining. The fully refreshed interior creates a fresh and modern feel throughout. Complete with both a full bath and a half bath for guests. Enjoy the convenience of single level living on a slab foundation, complete with a sleek epoxy-finished garage. With two spacious bedrooms and a well appointed bathroom, this home is both functional and inviting. Step outside to your own private deck - perfect for morning coffee or quiet evenings. Whether you're a first time buyer, downsizing, or simply looking to live in one of the towns most desirable developments - this home offers a low maintenance lifestyle without compromising style or comfort. *condo fees are $350/month **listing agent is a shareholder ***assessment to be completed at close to determine property tax. (id:60626)
RE/MAX Charlottetown Realty


