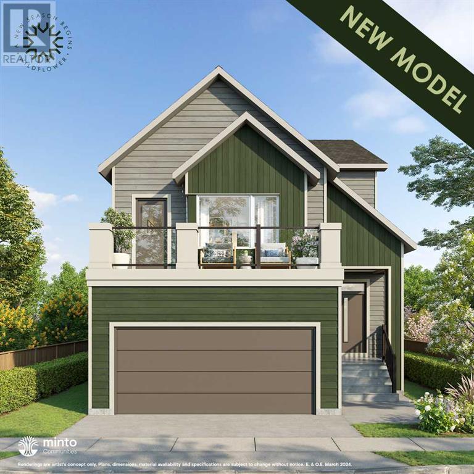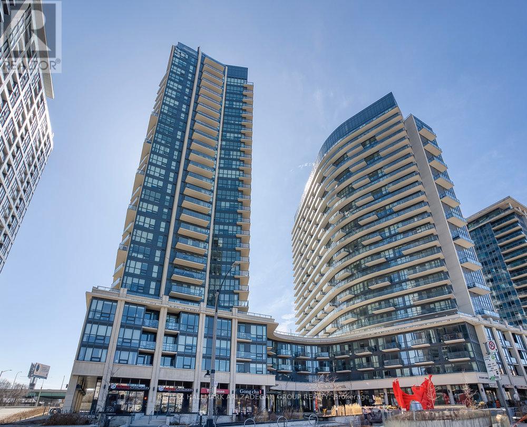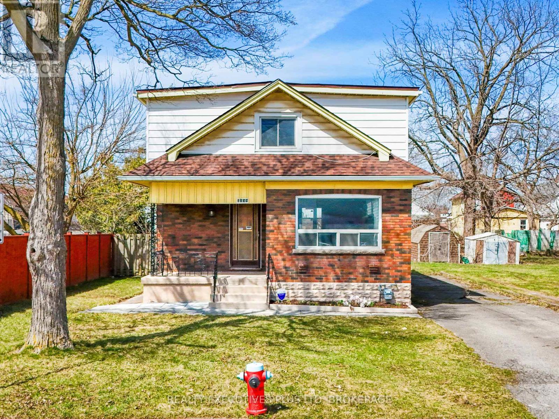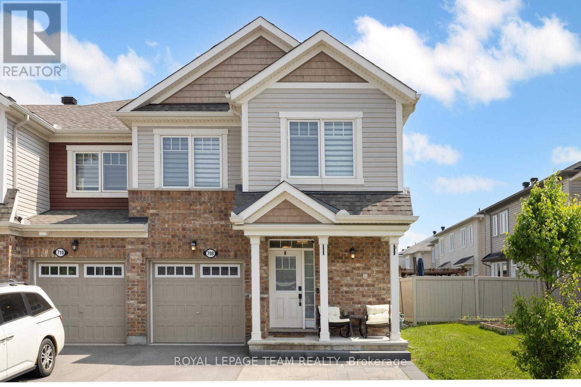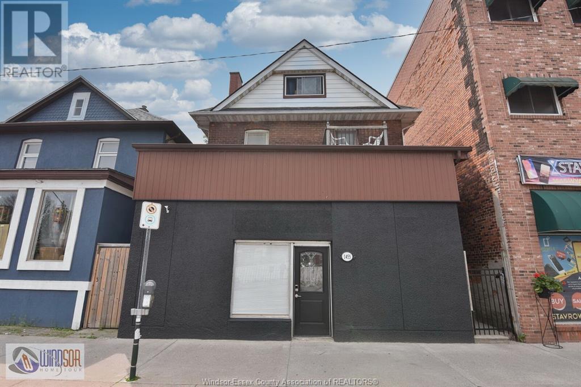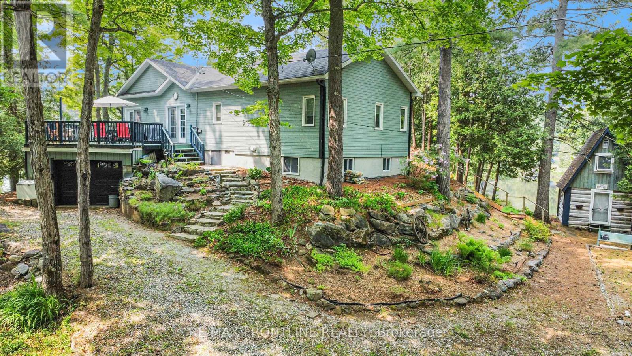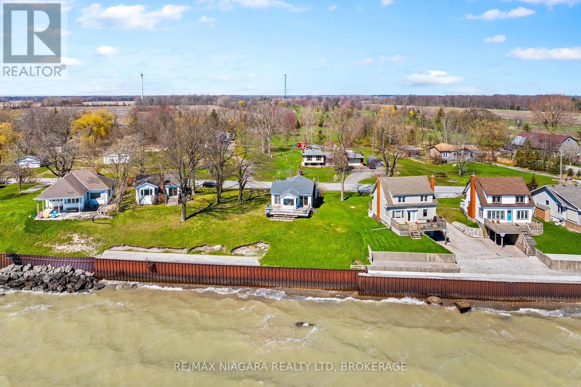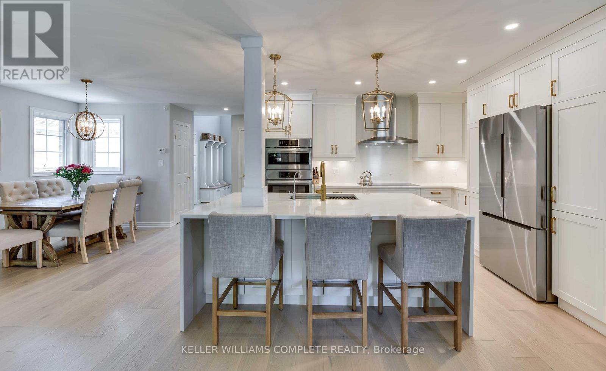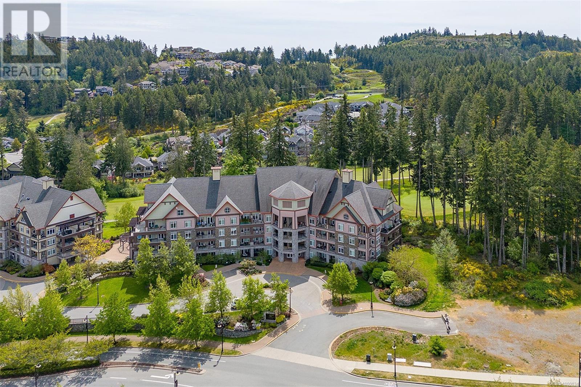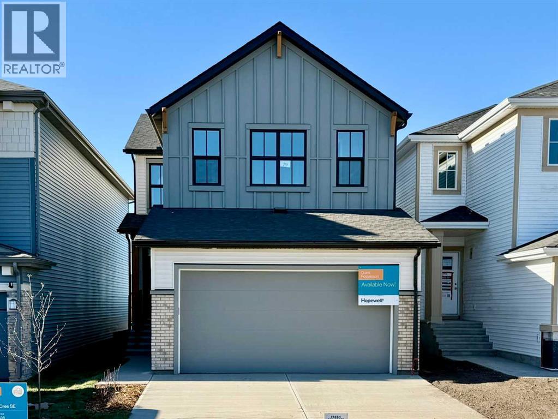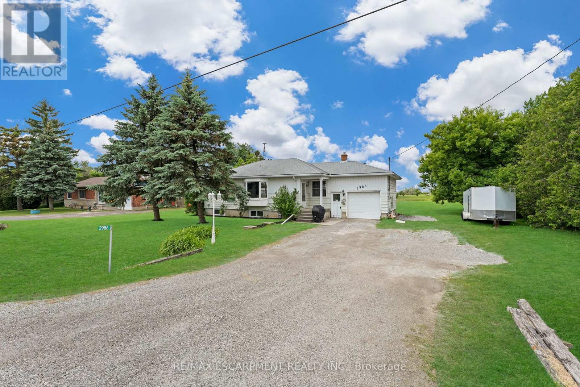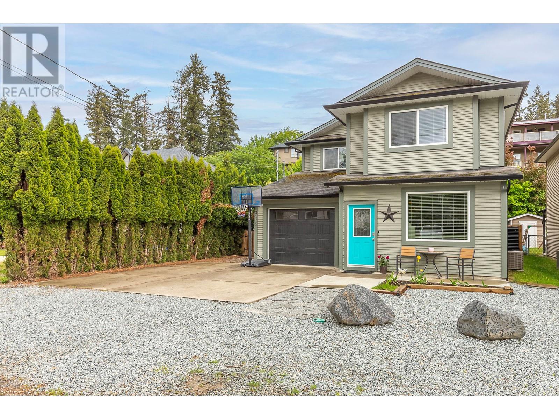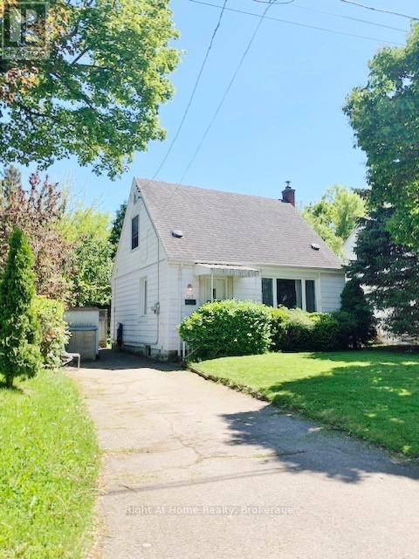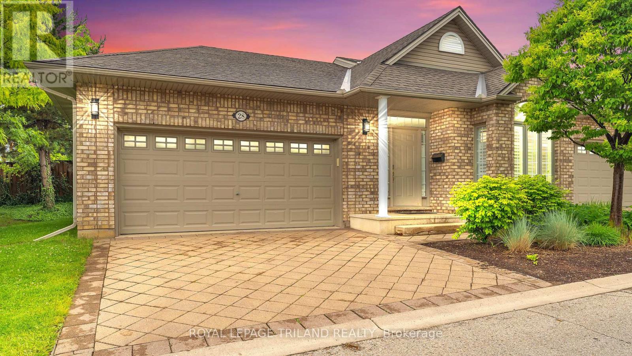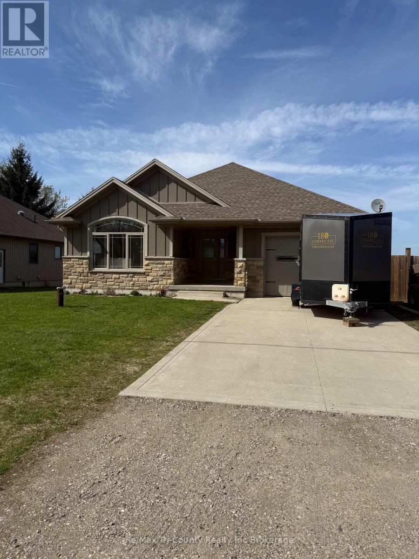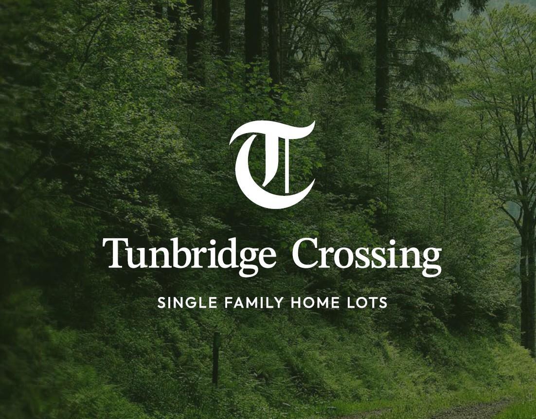1015 Thimbleberry Hill Sw
Airdrie, Alberta
Welcome to Wildflower by Minto Communities, Airdrie’s first outdoor pool community. This stunning recently completed Marigold floorplan is ready for Quick Possession. Built by Minto, it features a beautiful open living space, lots of a natural light and an unspoiled basement with separate entrance for potential future development. With ample cabinetry, upgraded appliances and oversized island the Marigold 4 is perfect for large family gatherings. The main floor study is great for those remote work days and provides much needed flexibility. Upstairs you will find an oversized bonus carefully tucked away from the sleeping quarters. Continue up to 2 generous secondary bedrooms and upper floor laundry. The master with beautifully appointed ensuite featuring separate tub and tiled shower complete this home. Photos are representative. (id:60626)
Bode Platform Inc.
602 - 49 East Liberty Street
Toronto, Ontario
Welcome to Unit 602 at 49 East Liberty Street, nestled in Toronto's vibrant Liberty Village. This southeast-facing corner suite offers a harmonious blend of modern design and urban convenience, making it an ideal choice for those seeking a dynamic lifestyle. Spacious Layout: Boasting 2 bedrooms plus a den and 2 full bathrooms, this unit provides ample space for both relaxation and productivity. The open-concept living area, spanning approximately 763 sqft, is enhanced by floor-to-ceiling windows that flood the space with natural light and offer stunning city and lake views.Modern Kitchen: The sleek kitchen is equipped with contemporary cabinetry, stainless steel appliances, and a functional island, perfect for culinary enthusiasts and entertaining guests.Private Balcony: Step out onto your private balcony to enjoy morning coffee or evening sunsets, all while taking in the panoramic views of Toronto's skyline and Lake Ontario.Residents of Liberty Central Phase II enjoy a wealth of amenities designed to enhance urban living:Fitness Center: Rooftop Terrace Party Room24/7 Concierge Prime Location: Situated in the heart of Liberty Village, this location offers unparalleled access to a variety of amenities: Dining & Entertainment: Explore an array of restaurants, cafes, and bars just steps from your door. Shopping: Convenient access to grocery stores, boutiques, and specialty shops.Transportation: Effortless commuting with nearby public transit options and proximity to major highways.Embrace the opportunity to live in one of Toronto's most sought-after neighbourhoods, combining the excitement of urban living with the comfort of a well-appointed home. (id:60626)
RE/MAX Hallmark Ari Zadegan Group Realty
5599 Mcgrail Avenue
Niagara Falls, Ontario
Opportunities Abound! This 5 bedroom residential property is within walking distance to the heart of Niagara Falls! Main floor features updated flooring in the open concept living/formal dining area, main floor bedroom and nicely updated 4pc bath. The eat-in kitchen is large and bright with lots of windows for that morning sunlight or evening family games night around the kitchen table. Main floor laundry which could easily be converted into another bedroom, den or office. Upstairs, you will find 4 additional bedrooms and another updated two-piece bathroom. Large yard and parking for up to 4 cars. (id:60626)
Realty Executives Plus Ltd
708 Logperch Circle
Ottawa, Ontario
Step into this stunning Oak END unit - one of the largest townhouses, that shows like a model home! Impeccably maintained and beautifully upgraded, every inch reflects designer-level detail & pride of ownership. From the moment you enter, you're greeted by an open, light-filled & spacious floor plan featuring hardwood floor throughout, high-end finishes, neutral tones, and thoughtfully curated upgrades. The kitchen is a showstopper with sleek quarts countertops, an oversized island with stunning waterfall edge, SS apron sink, premium appliances, and designer cabinetry perfect for both entertaining and everyday living. An open living and dining room space with a cozy gas fireplace for chilly winter days & large windows letting in lots of natural light. Spacious bedrooms, spa-inspired premium bathrooms, and elegant touches throughout make this home feel luxurious. Second floor laundry room for added convenience & widened landscaped drive way offering the extra parking space side by side. Conveniently located within walking distance to schools, parks, trails & the Minto Recreation Complex. Don't miss the chance to own a home that perfectly blends style, comfort, and functionality. (id:60626)
Royal LePage Team Realty
1453-55 Wyandotte St E
Windsor, Ontario
INVESTMENT OPPORTUNITY IN WALKERVILLE! ZONED CD 2.1, THIS INCOME-GENERATING PROPERTY OFFERS 4 RENTAL UNITS, INCLUDING A 300 SQ FT FORMER COMMERCIAL SPACE CONVERTED TO A BACHELOR PAD. MAIN FLOOR: 1 BED, 1 BATH: SECOND FLOOR: 1 BED, 1 BATH, THIRD FLOOR: BACHELOR SUITE. PRIME LOCATION ON BUS ROUTES, CLOSE TO THE DETROIT RIVER, TRENDY SHOPS, AND RESTAURANTS. BONUS PAVED PARKING LOT IN THE BACK. PERFECT FOR INVESTORS SEEKING STRONG RENTAL INCOME IN A VIBRANT, HIGHLY DESIREABLE AREA! (id:60626)
Royal LePage Binder Real Estate
38 Florence Street W
Huntsville, Ontario
Welcome to this stunning 3-bedroom, 1.5-bath home perfectly located in the heart of downtown! Step onto the gorgeous, oversized covered porch ideal for relaxing or entertaining year-round. Inside, you'll find a warm and inviting layout, complete with a fully finished basement featuring a spacious rec room and cozy woodstove. Enjoy the convenience of being just minutes from lakes, parks, shopping, and all local amenities. This charming home combines comfort, character, and location don't miss your chance to make it yours! Very efficient home with upgraded insulation makes this home very affordable to heat...this past year they spend $500 on wood and $80/month for hydro. (id:60626)
Royal LePage Lakes Of Muskoka Realty
3 Elgin Street S
Thorold, Ontario
Designed as a student rental but could also be used as 2 family units. Each identical unit offers 4 bedrooms, 2 bathrooms 1 with a shower/tub and the other offering laundry and a stand in shower. Close to the bus route for Brock University and the Pen Centre make this building an attractive rental unit. Built in 2013 with a steel roof means little maintenance to keep the cash flowing! (id:60626)
Coldwell Banker Momentum Realty Brokerage (Simcoe)
1020 Carson Trail Road
Frontenac, Ontario
Discover a true gem nestled along approx 158 feet of pristine Mississippi River frontage at 1020 Carson Trail. This beautifully renovated home in 2016 offers a perfect blend of comfort and natural beauty. The open concept design features hardwood floors, and vaulted living room ceiling anchored by a cozy corner propane fireplace. The thoughtfully designed chefs kitchen with ample cupboards boasts a fabulous granite island perfect for larger gatherings, and entertaining family and friends. You will appreciate the enclosed sunroom overlooking the river to enjoy the majestic river views. The primary bedroom includes his and hers closets and a luxurious ensuite bath with soaker tub. Two additional bedrooms and a 4-piece bathroom complete the main level. The lower level provides a fourth bedroom, convenient laundry area and offers direct access to the attached garage. Outside, the 1.2 Acre property shines with multiple outdoor living spaces including a large welcoming deck (with propane BBQ hookup), fenced vegetable garden, fire pit area and childrens play structure. You will love the clean shoreline and the two-slip dock. Plenty of space for your water toys. Added bonuses include a sweet bunky with loft for guests and 1 car attached garage. Located on the outside edge of Palmerston Highlands, a lovely community and just minutes to the Snow Road Snowmobile Club and Snow Road Community Hall which offers year round events such as coffee time, exercise classes, social dinners, games and music nights and so much more. A community you will love to be a part of. This property offers both peaceful seclusion and recreation opportunities. Don't miss out on this amazing riverfront property, call for your private viewing today! (id:60626)
RE/MAX Frontline Realty
13165 Lakeshore Road
Wainfleet, Ontario
Ahhh...the view! Enjoy lake living all year long when you own this inviting fully winterized, year round home a short stroll from family friendly Long Beach Golf Course! Wander through the glass doors to the wrap around deck to enjoy evening sunsets or cozy up in front of your gas fireplace with a good book. You will love your morning coffee in the bright dining room where you are surrounded by glass after you wake up to the sound of the lapping water and catch your first view from your bed. Open concept living area encourages large family gatherings. Need more room...The original garage has been converted to a family room and 3rd bedroom-this would make an ideal in-law suite. Forced air, gas heat, central air, steel break wall and beautiful 77.89 frontage gives you the space you need. A short drive to beautiful Port Colborne with all of its amenities including unique boutiques, amazing eateries and a world class marina and Niagara's many walking trails, wineries and craft breweries. Come live your best life! (id:60626)
RE/MAX Niagara Realty Ltd
5 Saddler Street
Pelham, Ontario
Situated in one of Niagara's most coveted locations lies this beautifully renovated family home. Open-concept design that is bright and inviting, highlighted by 7" engineered hardwood floors, smart lighting controls, and a cozy gas fireplace framed by a striking stone mantel. The gourmet kitchen is a chef's dream, boasting a premium suite of Bosch stainless steel appliances. Three generously sized bedrooms. The spa-like main bathroom is thoughtfully designed with high-end finishes, a soaker tub and a glass shower. You will want this one on your showing schedule! This property is sold conditionally with an escape clause, offers are welcome. (id:60626)
Keller Williams Complete Realty
3699 Capozzi Road Unit# 1106
Kelowna, British Columbia
Experience unparalleled lakeside luxury at Aqua Apartments in Kelowna. This stunning South-Facing unit offers 2 bedrooms, two full bathrooms, and a charming patio to soak in breathtaking views of the lake and mountains. Constructed with oversized windows, enjoy efficient heating & cooling, fiber-optic wiring, quartz countertops, and premium stainless-steel appliances. Dive into a lifestyle of leisure with access to the world-class Aqua Boat Club, offering adventures across Lake Okanagan. Aqua is pet-friendly, offering an outdoor pool, hot tub, gym, yoga/meditation area, co-workspace, poolside fireside lounge, and more. Priority access to membership opportunities at the Aqua Boat Club is available. GST applicable. Don't miss out on this opportunity for lakeside living at its finest! (id:60626)
Royal LePage Kelowna
210/212 1395 Bear Mountain Pkwy
Langford, British Columbia
New Price $725k Own 2 units. Awesome Set Up! Endless Possibilities, Condo with Suite Potential (yes you read it right). Located up in the Prestigious Bear Mountain 36 Hole Golf Resort Village, 20 mins from Downtown Victoria, this Unique situation is ideal for someone who wants an investment, family with aging parents, or a get away. Siblings getting into the market together? Located on the 9th Hole of The Mountain Course, this well kept, 1 bed 1 bath, fully contained condo unit with own laundry has a Spacious kitchen with lots of cupboard space and classy granite sit up island. Features a big living room with electric fireplace, great southern exposure sundeck on the golf course, inner door that goes to the adjacent unit, (can be part of the main condo flows through) that is a small well thought out bachelor suite, with own independent kitchen area , massive family room area + an additional 4 pce bath, own entrance, cozy sundeck. Both units have separate legal titles, 2 parking spots and 2 storage lockers. (Note no laundry in the Bachelor suite (set up like a high-end hotel room), and the electrical panel is in the main unit) Live in one, rent the other side out? Both units need to be sold together, 212-210 1395 Bear Mountain Parkway , St. Andrews Walk. Own both units for just $758,000. (id:60626)
Maxxam Realty Ltd.
79 Bartlett Crescent Se
Calgary, Alberta
Introducing the “Carisa” by Hopewell Residential—an exceptionally designed home where smart upgrades, modern finishes, and functional living spaces come together beautifully. Located on a quiet street in the growing southeast community of Rangeview, this home sits on an oversized lot with a west-facing backyard that’s perfect for soaking in afternoon sun, relaxing evenings, or entertaining outdoors. An exterior gas line makes it ready for your future BBQ setup. Inside, the main floor greets you with a spacious and light-filled layout, featuring luxury vinyl plank flooring and knockdown ceilings that carry a clean, stylish look throughout. The open-concept design connects the upgraded kitchen, large Lifestyle/Dining Room, and cozy living area seamlessly—ideal for everyday life and hosting. The kitchen is a showstopper with quartz countertops, upgraded cabinetry including an added bank of drawers, a chimney hood fan, built-in microwave, pot lighting, and stainless steel appliances. A smartly positioned pocket office near the front entrance offers a quiet, tucked-away space perfect for remote work or homework. Upstairs, a versatile entertainment room is enhanced by an added stairwell window, bringing in even more natural light. The centrally located laundry room adds everyday convenience. The spacious primary suite features a large walk-in closet and a 4-piece ensuite with fully tiled shower walls. Two additional bedrooms round out the upper level, offering great flexibility for families or guests. This home also includes a 9-foot foundation and a separate side entrance—opening the door to future development or potential suite possibilities (A secondary suite would be subject to approval and permitting by the city/municipality). EV charger and solar panel rough-ins are also included, adding future-ready value. If you're looking for a home that balances thoughtful design, upgraded features, and long-term versatility—this one checks every box. Located in Calgary’s desira ble southeast, Rangeview is more than just a neighbourhood—it’s a community built around connection, sustainability, and a shared love of food and nature. Inspired by Alberta’s rich agricultural heritage, Rangeview is Calgary’s first garden-to-table community. Residents are encouraged to engage in food growing and sharing through community gardens, orchards, and future culinary events. The community is designed with people in mind: walkable streets, regional pathways, green spaces, and a central gathering area called Market Square, anchored by Harvest Hall—a future hub for farmers’ markets, local food festivals, and community programs. You’re also close to Seton and Mahogany amenities, including the world’s largest YMCA, South Health Campus hospital, top-rated schools, and a wide range of shops and restaurants—offering all the urban conveniences within minutes of your doorstep. Whether you’re planting your roots or growing your family, Rangeview offers a lifestyle that’s vibrant & community-oriented. (id:60626)
Real Broker
2986 Regional Rd 12
Grimsby, Ontario
Welcome to this exceptional 1.78 acre rural property, offering over 770 feet of depth and plenty of space for your family to enjoy. Ideally situated just 7 minutes to both Smithville and Grimsby, and only 15 minutes to Hamilton, this location blends the peacefulness of country living with the convenience of nearby amenities. The solid 2 bedroom bungalow - formerly a 3 bedroom - can easily be converted back to accommodate your needs. Inside, youll find a spacious living room with a large bay window and original hardwood flooring underneath the carpet, ready to be restored to its original charm. The full height basement provides endless possibilities for added living space or generous storage. The property is also conveniently equipped with natural gas heating and fibre optic internet, plus an attached garage with inside access to the home. Updated furnace and air conditioning unit in 2021. New concrete block foundation and weeping tile in 1979 (3 outside walls). Septic tank pumped in July 2025. 3,000 gallon cistern (2 tanks). Cistern cleaned in 2022. Whether you're looking to settle into a peaceful lifestyle or searching for land to grow with, this property offers incredible flexibility in a convenient location. (id:60626)
RE/MAX Escarpment Realty Inc.
3515 Jackson Avenue
Armstrong, British Columbia
Where the Perfect Location Meets the Perfect Home! Welcome to this fantastic 3-bed, 2.5-bath family home located on a quiet, family-friendly street in beautiful Armstrong, BC. Just minutes from downtown Armstrong, the IPE fairgrounds, & within walking distance to primary & secondary schools, parks, & the community pool—this home truly offers the best in convenience & lifestyle. The primary bedroom is located on the main floor & features a private 4pc en-suite, offering comfort & functionality. Main floor also offers kitchen, dining & living rooms & a 2pc powder room. 2 additional bedrooms, spacious family room & a full 4pc bathroom are on the upper level. The home is equipped with a security alarm system & boasts low-maintenance landscaping—perfect for busy families or anyone looking to enjoy more & maintain less. Step outside to a fully fenced backyard designed for the active family, with a concrete patio that’s ideal for relaxing or entertaining. There’s ample parking, including RV & boat parking, & a 3-foot crawl space for all your storage needs. Whether you're planting garden beds, watching the kids play, or letting the pup run free, the outdoor space offers something for everyone. This is a wonderful opportunity to own a well-appointed home in a thriving community. Don't miss your chance to call this Armstrong gem your own—schedule a viewing today! (id:60626)
Real Broker B.c. Ltd
125 Gary Avenue
Hamilton, Ontario
Very well maintained spacious 1 1/2 storey home just a short walk to McMaster University and Hospital. Main floor features living/dining room with hardwood floor, kitchen with plenty of cupboards, bedroom with hardwood floor and a 4 piece bath. Upstairs offers 2 large bedrooms. The lower level offers a family room, 2 additional bedrooms, laundry area and a 3 piece bath. A great home for the growing family or for the investor! Close to all amenities including a parkette just across the street, easy highway access, churches, schools, restaurants and shopping. Don't miss this opportunity! (id:60626)
Right At Home Realty
4i Mckluskey's Road
Nolalu, Ontario
Escape to the lake in this beautifully crafted custom lake house on sought-after Whitefish Lake, located in an unorganized area near Nolalu, Ontario — where low taxes and endless natural beauty await. This 3-bedroom, 3-bathroom home was designed to embrace the outdoors with stunning south-facing views on a very private lot and an open-concept living room, dining room, and kitchen perfect for entertaining or relaxing by the lake. The spacious primary suite features a full 4-piece ensuite, while the lower-level rec room is warm and inviting with a cozy woodstove and walk-out to a covered patio. Enjoy the outdoors with a fully fenced yard ideal for pets, an upper deck with gazebo, and a roll-out dock included. The 3+ car detached garage is heated and includes a finished upper loft with a balcony overlooking the lake and an attached 40 ft steel container building— perfect for guests or a private studio. Additional highlights include a half-circle driveway, drilled well, hot water on demand, high-efficiency propane furnace, and multiple sheds including a large woodshed, insulated shed, and cold storage space for all your recreational gear. Whitefish Lake is a shallow, highly productive lake known for incredible perch, walleye, pike, and bass fishing, plus early freeze-up for winter anglers. Whether you're seeking a peaceful year-round home, a weekend retreat, or a base for unforgettable outdoor adventures, this property delivers rare comfort, style, and location all in one. Visit www.century21superior.com for more pics & info. (id:60626)
Century 21 Superior Realty Inc.
125 Gary Avenue
Hamilton, Ontario
Very well maintained spacious 1 1/2 storey home just a short walk to McMaster University and Hospital. Main floor features living/dining room with hardwood floor, kitchen with plenty of cupboards, bedroom with hardwood floor and a 4 piece bath. Upstairs offers 2 large bedrooms. The lower level offers a family room, 2 additional bedrooms, laundry room and a 3 piece bath. A great home for the growing family or for the investor! Close to all amenities including a parkette just across the street. Easy highway access, churches, schools, restaurants, shopping all nearby. Don't miss this excellent opportunity! (id:60626)
Right At Home Realty
28 - 1574 Richmond Street
London North, Ontario
Welcome to 1574 Richmond Unit 28 - Your North London Haven Awaits! This stunning bungalow-style condominium townhome offers the perfect blend of convenience and comfort in one of North London's most sought-after locations! Nestled between Western University and Masonville Mall, this gorgeous end unit will make you feel like you've finally arrived at Home Sweet Home. The main floor features a bright and open Great Room with new flooring that flows seamlessly into a stylish white kitchen with granite countertops - perfect for family gatherings and entertaining! The spacious 5-piece ensuite boasts a separate walk-in shower & tub, while two comfortable bedrooms upstairs provide peaceful retreats. Head downstairs to discover the excellent lower level featuring a huge open span Family Room, 3-piece bath, and 2 bedrooms - including a very large bedroom or hobby room - perfect for guests, a home office, or your creative pursuits! Outdoor Living at its Finest! As an end unit, you'll enjoy extra space and privacy with a wrap-around deck featuring a power awning that overlooks your very mature private garden area. Parking Paradise! This home offers the rare combination of a 2-car garage PLUS a 2-car driveway - no more parking worries! Located in a fantastic condo complex with friendly neighbours, you're just minutes from Western University, University Hospital, Masonville Mall, and major commuter routes. Maintenance fee includes landscaping, snow removal, roof, windows, and doors. This is move-in condition convenience in a prime location - a rare combination in this market! (id:60626)
Royal LePage Triland Realty
2283 Shannon Heights Court Unit# 14
West Kelowna, British Columbia
Welcome to your dream townhome at Eagle Crest, a small complex of just 20 units. This beautifully designed, open-concept home boasts high ceilings and features all living spaces and three bedrooms conveniently located on the main floor, while the basement offers a large flex room for a home office, gym, or entertainment area. The spacious kitchen includes a freestanding island, an additional prep sink, and a pantry closet. You’ll love the oversized (300+ sq ft) south-facing deck with a 12 ft by 10 ft retractable awning and a gas hookup, perfect for entertaining or enjoying serene views of the 13th green at Shannon Lake Golf Course. You can even catch a glimpse of Okanagan Lake! The primary suite features a walk-in closet and a four-piece en-suite bathroom, accompanied by two additional spacious bedrooms and a second full bathroom. The two-car, side-by-side garage comes with overhead storage cupboards. Other highlights include ample storage throughout, a built-in vacuum system, a forced-air heating system, ceiling fans in every bedroom, and a large gas fireplace. Pet-friendly community with a fully enclosed off-leash dog run, maintained flower gardens, and first-come, first-served RV/boat storage (for a fee). Plus, this incredible home is just minutes from hiking trails, Gellatly Beach, and top golf courses like Shannon Lake and Two Eagles. The neighborhood offers excellent schools, optional social activities, and annual community gatherings. Don’t miss this opportunity! (id:60626)
Royal LePage Kelowna Paquette Realty
370 9th Avenue Unit# 105
Kamloops, British Columbia
Easy living in the heart of Kamloops with this 3 bedrooms + den & 2.5 bathrooms end unit townhome that blends urban convenience and modern comforts. The open main floor is full of natural light with a spacious kitchen perfect for enjoying and entertaining with a large island with with comfortable seating for 4, stone countertops, plenty of storage including pull out pantry, a coffee bar & high end Fisher & Paykel appliances. Room for a full size dining table & the ample living room w/ gas fireplace, you won't feel like you are sacrificing space. 2 car garage offers great parking & extra storage. Embrace the walkable lifestyle, strolling to the farmers market, coffee shops or local restaurants. A few years old, this home is ready to move into and has home warranty. Minutes from schools, parks & easy access to the Rivers Trail for biking, walking & running. Upgrades include hardwood floors & tile throughout, hot water on demand, extended walk-in shower in ensuite & air purifier. (id:60626)
Royal LePage Westwin Realty
56246 Donnelly Drive
Bayham, Ontario
JUST WHAT YOU ARE LOOKING FOR!...NEWER 2+2 BEDROOM HOME ON QUIET STREET BACKING ON TO FIELDS. Open concept with vaulted ceilings. Patio doors to covered deck.. Spacious open kitchen with huge island. Lots of cupboards. Main bath also has laundry facilities. Primary bedroom with 3 pce ensuite and walk in closet. Mostly engineered hardwood and LVP flooring. Lower level features 2 extra bedrooms, an office, rec room and second laundry room . Ideal for the family that wants a washer/dryer on each floor . New shed 2025. Fenced yard. Extra parking. No front or rear facing neighbours.. .just field and trees. Easy walk to school, church, grocery store, pharmacy or library. (id:60626)
RE/MAX Tri-County Realty Inc Brokerage
13 Hull Wd
Spruce Grove, Alberta
Built by Sunny View Homes offering 2491sqft of meticulous craftsmanship. 5 BEDROOMS with 3 FULL BATHROOMS. The main floor features a bedroom with a full bathroom. The family room showcases a striking open to below design enhanced by a paneled feature wall and a tiled electric fireplace. The custom kitchen is a true showpiece with ceiling height, 2 toned cabinetry w/Versace backsplash and bar area featuring a beverage cooler, wine rack, glass cabinet doors w/lights. The 2nd kitchen is equipped with a sink, cook top and ample storage space. The glass railed staircase with step lighting leads to the 2nd floor spacious bonus room. A laundry room with a sink and cabinets. The primary suite impresses with an indent ceiling and accent wall. A barn door leads to a spa like 5-piece ensuite featuring dual vanity, custom shower, herringbone feature wall and WIC. Additionally 3 generously sized bedrooms and a 4-piece bathroom. Separate side entrance to the unfinished basement ready for your personal touch. (id:60626)
RE/MAX Excellence
8729 Slack Street
Mission, British Columbia
Welcome to Tunbridge Crossing! Surrounded by green space in a tranquil residential setting, Tunbridge Crossing offers 4,000 to 7,000 square foot homesites at the corner of Tunbridge Avenue and Dewdney Trunk Road in Mission. Each homesite is zoned for basement suites, with select homesites zoned for coach homes (UC372,UC372s and UC465 zoning applies). All lots are freehold, non-strata with an estimated substantial completion date in July 2025. 8729 Slack Street backs onto quiet green space to the east and is steps away from the designated parkland to the south. UC372 zoning permits a secondary suite in the primary residence. (id:60626)
RE/MAX Nyda Realty Inc.

