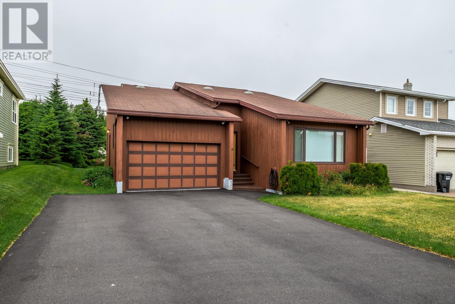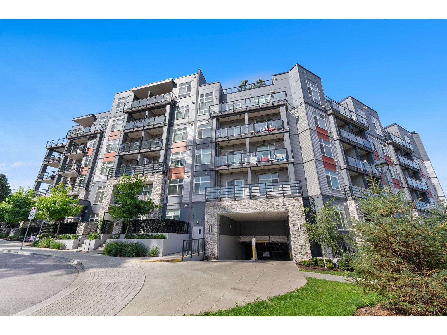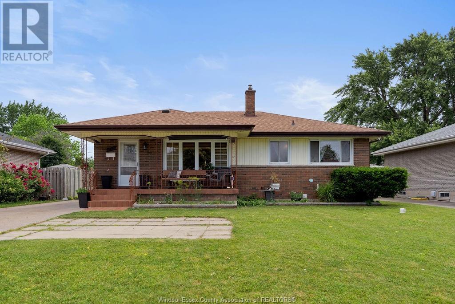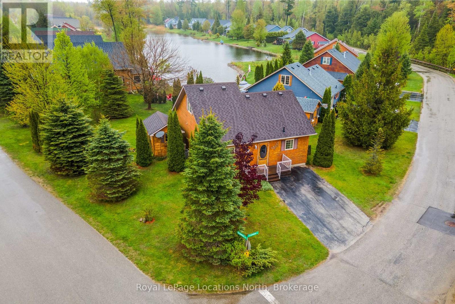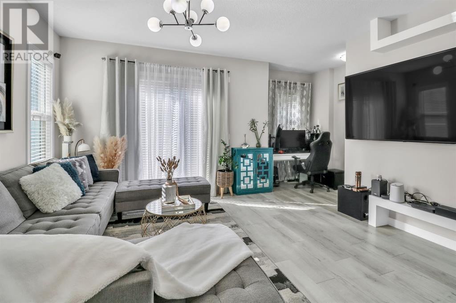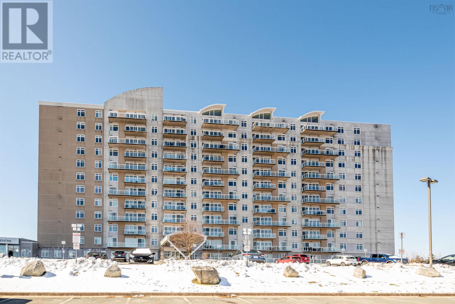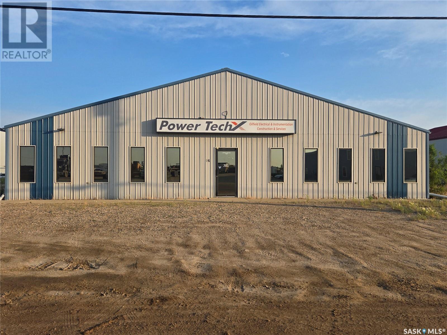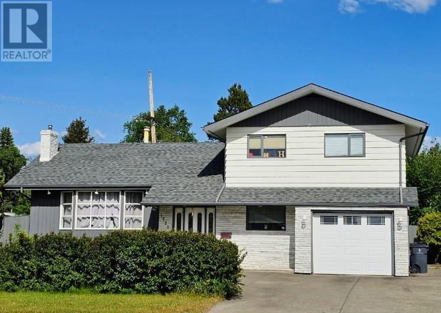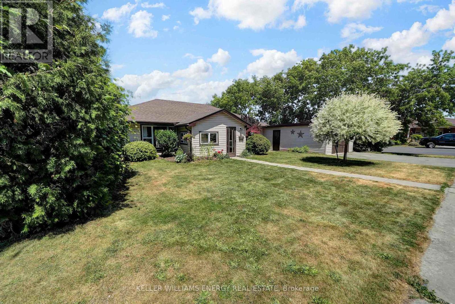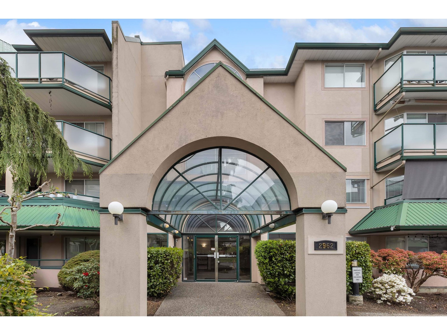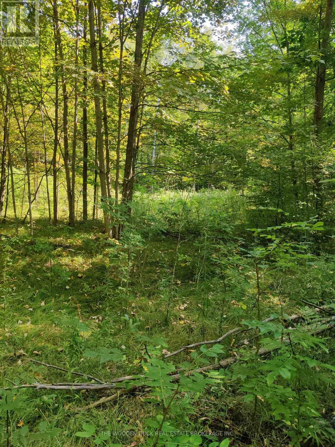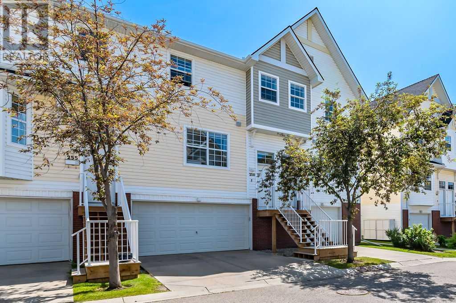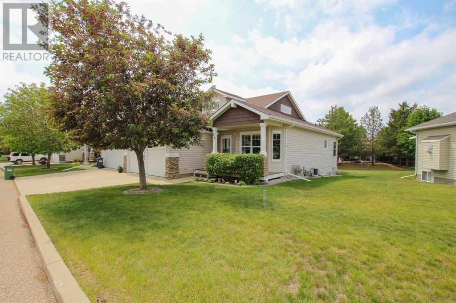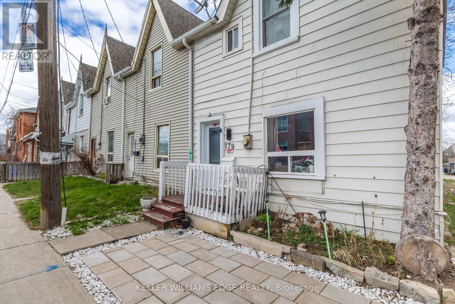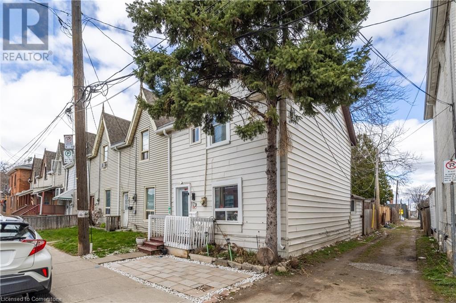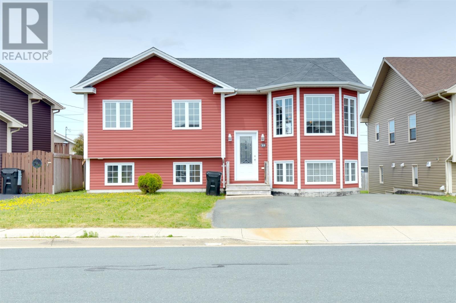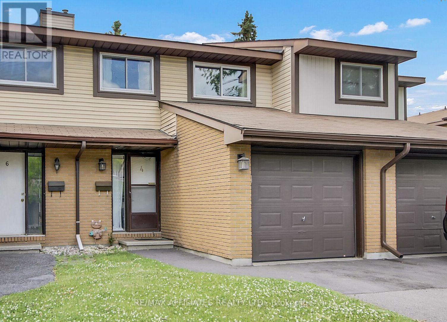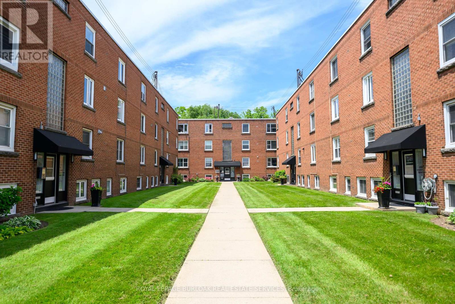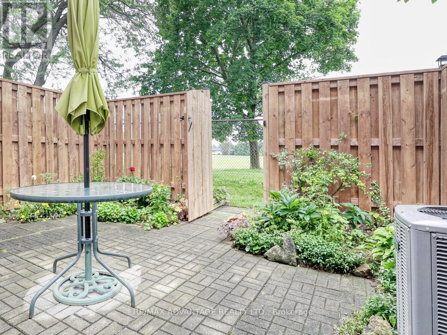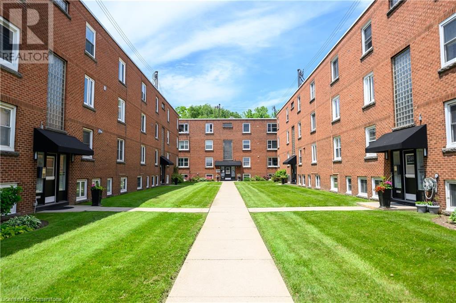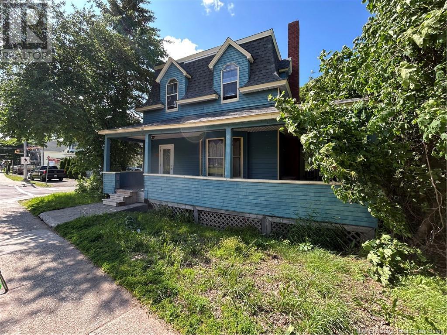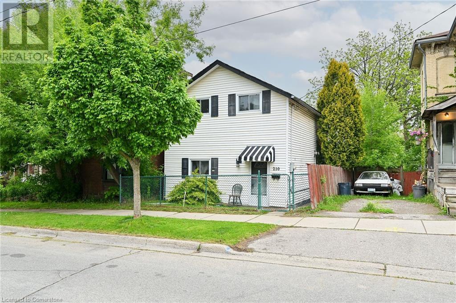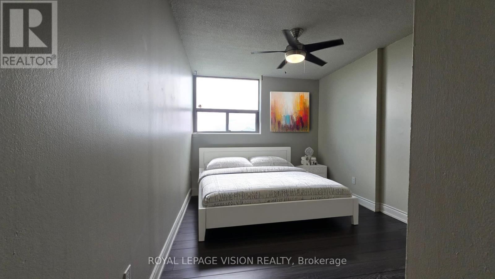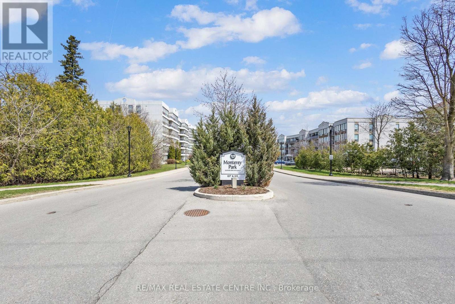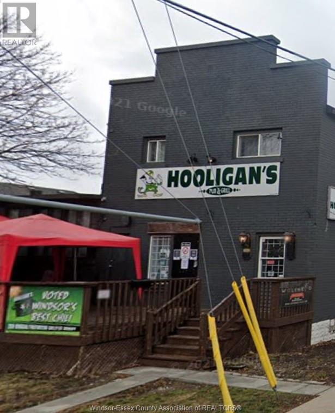4 Paddy Dobbin Drive
St John's, Newfoundland & Labrador
Welcome to 4 Paddy Dobbin Drive, a well-maintained, custom-built home located in a highly desirable east-end St. John’s neighbourhood. This home features an attached in-house garage, three skylights that fill the space with natural light, and soaring cathedral ceilings that enhance its spacious feel. Classic colonial trim and doors add timeless charm, while the main-floor laundry offers everyday convenience. The kitchen is outfitted with quality birch cabinetry and full pull-out drawers for smart storage solutions. this home is ready for easy upgrades. Pride of ownership is evident throughout—this is a solid, thoughtfully designed property perfect for comfortable family living. (id:60626)
Royal LePage Vision Realty
418 11077 Ravine Road
Surrey, British Columbia
Welcome to Ledgeview - modern living with stunning Fraser River views. This bright and well-designed 1 bedroom, 1 bathroom apartment offers 557 sq ft of comfortable, contemporary living on the 4th floor. Oversized windows flood the space with natural light and perfectly frame the sweeping river views. The kitchen features sleek quartz countertops and stainless steel appliances, combining style and function for everyday living. The open-concept layout flows seamlessly from the kitchen into the living area, maximizing space and comfort. Enjoy access to premium amenities including a fully equipped gym, club house, bike room, and a beautiful rooftop patio - perfect for relaxing or entertaining with a view. Located close to transit, shopping, parks, and trails, Ledgeview has it all! (id:60626)
Exp Realty Of Canada
880 Devine Street
Sarnia, Ontario
Welcome to this charming move in ready 2-bedroom, 2-bathroom bungalow. With the 18 foot ceilings and open concept living space this home is sure to impress! Perfectly situated in a convenient Sarnia neighborhood. Close to a grocery store and restaurants and public transit. This well-maintained, modern home is ideal for downsizers, first-time buyers, or investors. Enjoy the beautifully landscaped and fenced in back yard retreat. Entertain in the beautiful kitchen equipped with quartz counters. Recent updates include encapsulating and insulating the crawlspace, mostly new windows, Siding, fencing, landscaping, and ensuite bathroom. (id:60626)
Initia Real Estate (Ontario) Ltd.
30 Bain Crescent
Saskatoon, Saskatchewan
Welcome to this spacious and functional bungalow in the heart of Silverwood Heights. Offering 1,324 sq. ft, this home features 4 bedrooms and 3 bathrooms, including a primary with a 2-pc ensuite. The charming sunken living room has plenty of space for the whole family and a large bay window filling the room with natural light all year long. The formal dining room makes the layout desirable for family and entertaining. The kitchen provides views of both the front and backyards, creating a bright and welcoming space. Downstairs, the fully finished basement offers a large family room and games area with a bar. You’ll also find the fourth bedroom, a 3-piece bath, and a utility room with plenty of storage. Outside, the private backyard includes a patio and lots of green space, perfect for kids, pets, or entertaining. A double front driveway and oversized single attached garage with drive-through access provide tons of parking and functionality. The home has great street appeal with a covered front porch and landscaped front yard. The backyard is fully fenced and has beautiful gardens, mature trees and a garden shed. This is a solid family home in a prime location, ready for your personal touches. Don’t miss your chance to make it your own! (id:60626)
Boyes Group Realty Inc.
45 Dalkeith Drive Unit# 2
Brantford, Ontario
Commercial condominium unit. Large open reception, separate finished office spaces with 2-piece washroom on the main floor. Second floor finished with finished offices and 2piece bathroom. Large roll up drive in door at rear. Square footage is 2,300. Square footage 1,200 square feet on main floor with additional 1,100 square feet of finished second floor office space. (id:60626)
RE/MAX Escarpment Realty Inc.
156 Rockyspring Grove Nw
Calgary, Alberta
Nestled in the highly sought-after community of Rocky Ridge, this beautifully maintained two-storey townhouse offers a rare blend of natural serenity and urban convenience. This 3-bedroom, 2.5-bathroom home offers amazing views of the Rocky Mountains, no neighbours behind, and surrounded by winding walking paths and tranquil ravines, this home delivers privacy, peace, and a daily connection to nature. Whether you're a first-time buyer, young family, savvy investor, or looking to downsize in style, this home checks every box. Offering approximately 1,400 sq ft of meticulously cared for living space, the main level welcomes you with 9-foot ceilings, large windows that pour in natural light, and a smart open-concept layout perfect for entertaining or relaxing. The inviting living room is anchored by a cozy corner electric fireplace, setting the tone for comfort and warmth. The kitchen combines function and charm with classic oak cabinetry, sleek black & chrome appliances, laminate countertops, a central island with breakfast seating, and a corner pantry to keep everything organized. This area is ideal for hosting gatherings with family & friends. Step outside through the dining area to your brand-new composite deck (2024) with natural gas hookup, ideal for evening BBQs or enjoying quiet sunsets with a view of the Rockies. With no rear neighbours, your outdoor space becomes a private escape, framed by nature & fresh mountain air. A private 2-piece powder room completes the main level. Upstairs, the practical and spacious layout continues with a generously sized primary bedroom featuring a walk-in closet and a private 4-piece ensuite. Two additional bedrooms, a second full bath, and a convenient upper-floor laundry room round out the level, making daily routines seamless & efficient. Families will love the thoughtful flow, while professionals & couples will appreciate the peace and privacy offered throughout. The partially finished basement provides flexible space for a home office, gym, rec room, or future development, while the attached insulated single-car garage adds secure parking & extra storage. The entire home is designed with timeless finishes and easy-care surfaces to support low-maintenance living, giving you more time to enjoy what matters most. As a resident, you'll enjoy access to the exclusive Rocky Ridge Ranch Homeowners Association, where lifestyle takes centre stage, featuring tennis courts, a splash pad, paddle boat rentals on the lake, and year-round family events that foster a true sense of community. Whether its summer days relaxing by the water, tennis matches with neighbours, or festive winter gatherings, there’s always something to look forward to. Quick access to Hwy 1A, Stoney Trail, public transit, top-rated schools, parks, playgrounds, shopping, dining, and recreational facilities, and you’ve found the ultimate balance of nature & convenience right outside your door. This home offers a lifestyle defined by connection, comfort, and community. (id:60626)
Real Broker
37 Empire Avenue
St. John's, Newfoundland & Labrador
Welcome to 37 Empire Avenue, a beautifully maintained split-level home located in one of the most sought-after areas of St. John’s Centre. Just minutes from Quidi Vidi Lake and directly across the road from the scenic Rennie’s Mill Trail, this home is surrounded by mature trees and features a private, garden-style backyard that offers a peaceful retreat in the city. Inside, the bright living room is filled with natural light from large front windows. The renovated kitchen includes an island and ample cupboard space, making it both functional and stylish. The lower level offers generous storage and plenty of space for future development. Enjoy the perfect blend of nature and convenience in this charming home—steps from parks, trails, and all the amenities of central St. John’s. (id:60626)
Royal LePage Atlantic Homestead
1178 Jefferson Boulevard
Windsor, Ontario
Welcome to 1178 Jefferson—a 3+1 bedroom ranch located in a convenient and family-friendly neighbourhood. Sitting on nearly a 1/4-acre lot, this versatile home features a spacious 2.5 car detached garage and a large driveway that fits 6+ vehicles. Inside, enjoy an updated open-concept kitchen with an eating area and hardwood flooring throughout the main floor. The fully finished basement offers a complete mother-in-law suite with a kitchen, living area, bedroom, and 3-piece bathroom—ideal for multi-generational living or rental income. The basement is currently tenanted month-to-month at $850/month. Major updates include new AC and furnace (2017), roof and eavestroughs (2023), and an owned 40-gallon water heater (2016). (id:60626)
Royal LePage Binder Real Estate - 634
15 Madawaska Trail
Wasaga Beach, Ontario
Welcome to amenity rich Cottage Living in Wasaga Beach. This 3 bedroom home on a large corner lot has been upgraded throughout and features luxury vinyl flooring on the main floor, stainless steel appliances, large single bowl sink with new faucet, updated light fixtures, all new door handles, trim replaced in bedrooms, gas fireplace, a beautiful sun room to enjoy those family dinners. This 4 season gated resort provides endless amounts of fun and relaxation for family and friends with an indoor salt water pool, outdoor pool, splash pad, mini golf, playground, pickleball, tennis, basketball, walking path to the sandy Beach, community events. Walking distance to restaurants, shopping, the library, arena and more! Land Lease $700, Property tax: $142.68 (id:60626)
Royal LePage Locations North
123, 30 Cornerstone Manor Ne
Calgary, Alberta
Welcome to your dream home in the desirable Cornerstone community! This beautiful end unit townhome offers a perfect blend of style, convenience, and comfort. The main level features a dedicated office, den, or storage space, perfect for remote work or hobbies. The spacious living room is filled with natural light from large windows and opens to a private balcony—ideal for morning coffee or evening relaxation. Cook in style with stainless steel appliances and a stunning quartz countertop in the kitchen. Ample storage makes meal prep a breeze. The dining room features a sliding door to another balcony, perfect for outdoor dining or entertaining. The third floor includes a stacked washer and dryer for laundry convenience and three well-sized bedrooms. Enjoy low-maintenance living with vinyl flooring throughout, complemented by cozy carpet on the stairs. Enjoy the ease of double attached garage parking with built-in shelvings. Experience the benefits of community living without breaking the bank! This end unit townhome is a rare find—schedule your showing today and make it yours! (id:60626)
Cir Realty
406 - 220 George Street
Toronto, Ontario
Lovely & bright 1 bdrm **corner unit** with plenty of natural light, laminate floors throughout with stainless steel appliances in kitchen, granite countertop with glass backsplash, modern light fixtures and juliette balcony with east view in the large primary bedroom. Great layout overall, ample space to enjoy and located close to all kinds of parks, grocery stores, close to downtown Eaton Centre and steps away from planned Moss Park Subway Station, currently under construction. Building amenities include concierge/security, gym/exercise room, party room with amenity terrace + bbq area, bike storage & more! (id:60626)
Real Estate Homeward
1108 60 Walter Havill Drive
Halifax, Nova Scotia
Welcome to Unit 1108 at 60 Walter Havill Dr! Step into this well-laid-out 2-bedroom, 2-bathroom unit featuring a spacious open-concept living and dining area, perfect for relaxing or entertaining. The kitchen comes with ample counter space and cabinetry, ideal for home cooks and takeout lovers alike. Both bedrooms are generously sized, with the primary bedroom boasting its own ensuite for added privacy and convenience. Start your mornings with sunlight pouring in, and unwind with breathtaking sunsets over the lake every evening. Enjoy the tranquility of nature just steps from your door you're only a 5-minute walk to Long Lake Provincial Park, one of the areas best spots for walking, kayaking, or simply soaking up the outdoors. Location is everything and this home delivers! You're moments away from shopping centers, restaurants, schools, transit, and all essential amenities. (id:60626)
RE/MAX Nova
64 Devonian Street
Estevan, Saskatchewan
Here is a great opportunity to own your own shop or the option to lease is available!!! The main office area has offices, storage, common area and bathroom. Shop area has over head door, shop space and two separate areas with over head door access to both plus additional bathroom. The possibility to turn one space back into a wash bay is an option. Great location, spacious shop and yard space, tons of parking, fenced off area!! Call today to inquiry to purchase or lease !!!!! (id:60626)
Century 21 Border Real Estate Service (2000)
305, 2121 98 Avenue Sw
Calgary, Alberta
Move-in ready 2 bedroom, 2 bathroom TOP FLOOR unit overlooking a treed green space and park! Incredibly located within walking distance to South Glenmore Park, Oakridge Mall, Southland Leisure Centre and Glenmore landing for endless amenities and recreation. After all of that adventure come home to a quiet sanctuary with no neighbours above! This large floor plan boasts over 1,090 sq. ft, hardwood floors, central air conditioning and sunny south exposure with loads of natural light. Culinary exploration is inspired in the kitchen with ample cabinet space, a pantry for extra storage, a breakfast bar on the peninsula island and clear sightlines for unobstructed conversations. The living room invites relaxation in front of the gas fireplace flanked by windows. Easily entertain in the dining room or host barbeques on the adjacent balcony with a gas line, glass railings and beautiful park views. The primary bedroom is a massive oasis boasting plenty of room for king-sized furniture, storage for even the most extensive wardrobe in the large walk-in closet and a private 3-piece ensuite, no more sharing! The second bedroom and 4-piece bathroom are ideally located on the other side of the unit for ultimate privacy. In-suite laundry, titled underground parking and a secure, assigned storage locker add to your comfort and convenience. Don’t miss your chance at this wonderful top floor unit within a quiet complex in an unbeatable, extremely walkable location! (id:60626)
Real Broker
1722 Carney Street
Prince George, British Columbia
Spacious 4-level split with 3 bedrooms plus a den and 3 bathrooms. This home offers updated paint and flooring, a bright layout with lots of windows, and a cozy gas fireplace. The kitchen includes a breakfast nook, dining room and updated appliances—fridge, stovetop, dishwasher, washer, and dryer. The primary bedroom has its own ensuite, and there’s plenty of storage throughout, including a large basement. Outside features a split-level concrete aggregate patio, partially covered, with a hot tub. Extras include a newer hot water tank, A/C, a security system, and a single-car garage with house access. Located close to the hospital, schools, parks, and shopping. A big home full of character that feels like home. (id:60626)
2 Percent Realty Experts
102 Crown Street
Quinte West, Ontario
Get ready to check boxes! 102 Crown Street has everything you have been looking for: Sweet bungalow, garage, in-law capacity, fenced yard, privacy, and walkable to amenities. This home offers 3 bedrooms and 2 full baths. The main floor offers a comfortable living room, open concept kitchen/dining, 4 pc bath, and 2 bedrooms (one is used as office/ laundry.) Sliding doors from the dining lead to an elevated, sunny deck. Downstairs, there is one bedroom and a 3 pc bath. A separate entrance and kitchenette offers options for multi family living. There is a covered deck off the lower level, and the yard is all fenced. Mature trees and shrubs frame this home, offering curb appeal and privacy. The garage fits 1 car and is perfect for storage, the paved drive offers additional parking. Central air-conditioning and forced air gas heat (2024) ensure year round comfort. Located on a cul-de-sac, this sweet home is walking distance to shops and dining, with quick access to the 401, various workplaces, and the hospital. 24 Hours notice for viewings please. (id:60626)
Keller Williams Energy Real Estate
312 2962 Trethewey Street
Abbotsford, British Columbia
Welcome to Cascade Greens Community! This beautifully maintained third-floor condo offers a peaceful, tree-lined view to the east, with a glimpse of Mt. Baker-a perfect blend of tranquility & convenience.The spacious primary suite features: A walk-through closet, Ensuite bathroom,Custom-built storage unit for added convenience. Includes 1parking stall #74, with the option to apply for a second parking. Ideally situated close to schools, shopping, and public transit, this home is perfect for families, professionals. Don't miss your chance to own this charming home. Call today to book your private viewing! (id:60626)
Exp Realty Of Canada
40 Edward Street
Halton Hills, Ontario
Building lot in Georgetown. Close to Guelph Street shops. Schools & Parks in walking distance. The lot is 86.6 ft x 101.76 ft x 50.83 ft x 69.02 ft. (.108ac). This lot has been severed and awaits your plans. See Survey in attachments. Please register you visit on Broker Bay. (id:60626)
RE/MAX Real Estate Centre Inc.
0east1 Road Allowance Road
Havelock-Belmont-Methuen, Ontario
Lots of Mature forest and a few open fields. This beautiful rural parcel is under 2 hours from Toronto, and minutes from Tim Hortons and Hwy 7 in the Village of Havelock. Very close to Round Lake and public boat access. Approximately 155 acres (2026' X 3477'). Very low property taxes because of Managed Forest Plan.*. Gentle rolling hills. Road Allowance access in great shape. Wildlife abounds. Tap the maples for sap! Several great sites for off grid accommodation. (id:60626)
The Wooden Duck Real Estate Brokerage Inc.
31 Alberton Drive
Paradise, Newfoundland & Labrador
Welcome to this beautifully maintained and fully furnished two-storey home, ideally located near the scenic Octagon Pond walking trail and just a short stroll from Octagon Pond Elementary. This 3-bedroom, 3-bathroom home is nestled in a family-friendly subdivision surrounded by nearby parks, making it the perfect spot for those who value community, convenience, and comfort. Step inside to find a bright and inviting layout with laminate flooring throughout. The main floor features a spacious open-concept living and dining area, perfect for entertaining or family time. The crisp white kitchen is both stylish and functional, offering plenty of cabinetry, counter space, and modern appliances — all ready for you to move in and enjoy. Upstairs, the large primary bedroom boasts a walk-in closet and full ensuite, while two additional bedrooms and a second full bath provide room for the whole family or visiting guests. A half bath on the main adds to the home’s functionality. Outside, the property offers functional green space and a partially fenced yard — great for children or pets — along with a large attached garage that provides ample storage and parking space. With thoughtful furnishings, a neutral color palette, and a location that checks all the boxes for schools, recreation, and community, this move-in-ready gem offers both value and lifestyle. (id:60626)
Exp Realty
1351 Baxters Harbour Road
Baxters Harbour, Nova Scotia
3 Bedrooms, 2 Baths, this modern architectural style, characterized by its clean lines, minimalist design, and emphasis on functionality and simplicity, provides a peaceful and practical place to call your home. Cathedral ceilings provide plenty of natural light, the open concept living / kitchen & dining area lends itself to delightful family gatherings. Bedroom sizes are decent, with Primary bedroom providing an ensuite. Brochure available with building specs and additional information. Rural, yet 13 mins to Canning, 25 mins to New Minas. Both provide most of the essentials of life. Short drive to Bay of Fundy. (id:60626)
Keller Williams Select Realty (Kentville)
259 Prestwick Acres Lane Se
Calgary, Alberta
OPEN HOUSE SUNDAY 12-2PM - Welcome to this beautifully updated BEAUTIFULLY UPDATED 3 BED 1.5 BATH Townhome nestled in the heart of vibrant McKenzie Towne. Ideally located in a sought-after inner circle of the complex, this home features a fully enclosed private backyard and backs directly onto the inner greenspace; offering exceptional privacy.Step inside to discover over 1300 SQFT of thoughtfully designed living space that’s bathed in natural light and perfect for both relaxing and entertaining. The main level showcases brand new luxury vinyl plank flooring and a generous, open-concept layout that offers plenty of room for both a full-sized dining table and a comfortable living area; ideal for hosting friends and family. The bright, stylish kitchen is a true standout, highlighted by updated two-tone cabinets that add a modern touch. It features stainless steel appliances, sleek new quartz countertops, an upgraded sink, and new garburator and hot water tank. Whether you're preparing weeknight meals or hosting guests, the generous counter space and ample cabinetry make this kitchen as functional as it is beautiful.Upstairs, you’ll find three generously sized bedrooms and a versatile flex room—perfect for a home office or study nook. The spacious primary retreat features rich hardwood flooring, a large walk-in closet with custom built-ins, and convenient access to the full bathroom. Each bedroom is complete with its own ceiling fan for added comfort year-round.The lower level offers convenient laundry, plenty of storage space, and direct access to the DOUBLE ATTACHED GARAGE; making daily life that much easier.Freshly painted throughout, the home showcases a clean, modern aesthetic and is truly move-in ready.Ideally situated just minutes from the shops, restaurants, and amenities of McKenzie Towne’s vibrant High Street—and within easy walking distance to schools, parks, scenic trails, ponds, public transit, and even a summer splash park—this location offers an unbeatable blend of lifestyle, convenience, and community charm. Plus, enjoy quick access to major routes including Stoney Trail, 52nd Street, and Deerfoot Trail, making commuting a breeze.Set within a well-managed, pet-friendly complex (with board approval) that has recently added new roofs, fencing, and front stairs, this home presents a standout opportunity for families, first-time buyers, or investors alike.Don’t miss your chance to own in one of McKenzie Towne’s most desirable pockets—book your private showing today!Seller Says Buy This House, And We'll Buy Yours (*Terms and Conditions Apply). (id:60626)
Comox Realty
39 Evans
Copper Cliff, Ontario
Nestled on a quiet cul-de-sac in Copper Cliff, this charming 3+1 bedroom, 1.5 bathroom home blends classic character with modern updates. The main floor features beautiful original hardwood floors and a spacious layout, including a large dining room that's perfect for family gatherings or entertaining guests. The updated kitchen is a standout, complete with granite countertops and plenty of cabinet space. Downstairs, you'll find an additional finished room - ideal for a home office, guest bedroom, or hobby space along with a second. Outside, enjoy the privacy of your own backyard from the comfort of a durable composite deck, and take advantage of the single detached garage for parking or storage. This well-maintained home offers comfort, charm, and functionality, all in a peaceful, family-friendly neighborhood close to parks, schools, and local amenities. (id:60626)
Coldwell Banker - Charles Marsh Real Estate
25 Jenkins Drive
Red Deer, Alberta
IMMEDIATE POSSESSION AVAILABLE ~ FULLY DEVELOPED BUNGALOW WITH A LOFT ~ BACKING ON TO A TREED GREEN SPACE & WALKING PATH ~ DOUBLE ATTACHED GARAGE ~ A west facing covered front veranda welcomes you to this well cared for home ~ Vaulted ceilings complemented by large windows creates a feeling of spaciousness ~ The kitchen offers a functional layout with an abundance of light stained cabinets, ample counter space including an island with an eating bar, and a walk in corner pantry ~ The dining room offers garden door access to the covered west facing deck overlooking the treed green space with views of the fountain ~ The living room is centred by a cosy gas fireplace featuring stacked stone and a mantle ~ The primary bedroom can easily accommodate a king bed plus multiple pieces of large furniture, has a 4 piece ensuite bath and a generous size walk in closet with built in organizers ~ 2 piece main floor bathroom ~ Laundry conveniently located on the main level ~ Large office or bedroom has large bay windows overlooking the front veranda and yard ~ Open staircase overlooks the main level and leads to the upper level loft featuring a spacious bonus room and a 3 piece bathroom ~ The basement has high ceilings and features a large L-shaped family room and rec space, a spacious bedroom, 3 piece bathroom, and tons of storage including a storage room with built in shelving ~ Other great features include; Central air conditioning, central vacuum w/attachments ~ 22' L x 17.5' W ' attached garage is insulated, finished with drywall and has built in shelving ~ Front driveway plus ample visitor parking throughout ~ This 18+ gated community offers a clubhouse with fitness facilities, games room, library, meeting rooms, bathrooms, kitchen and a covered patio overlooking the treed green space ~ Low monthly condo fees are $402.50 and include grounds maintenance, professional management, reserve fund contributions, and snow removal, offering low maintenance lifestyle ~ Located close t o parks, walking trails, transit, shopping, and has easy access to all other amenities ~ Pride of ownership is evident in this well cared for home! (id:60626)
Lime Green Realty Inc.
179 Wilson Street
Hamilton, Ontario
This awesome end-unit townhouse in the super popular Beasley neighborhood, right in the heart of downtown Hamilton, feels just like a semi! It was completely renovated in 2021 from top to bottom and has 2 bedrooms, 2 bathrooms, updated windows, hardwood floors, a brand new kitchen and bathrooms, plus a laundry room on the main floor. Y Additional upgrades include a new furnace and A/C unit, newer appliances, and more. Best part? All the furniture is included in the price!" (id:60626)
Keller Williams Edge Realty
10406 101 Av
Morinville, Alberta
.97 OF AN ACRE DRIVE THROUGH PROPERTY WITH HOME AND DOUBLE DETACHED GARAGE!! This is a fantastic opportunity to enjoy Acreage living right in town. This massive, gated, park like property is located on a quiet street and is just waiting for a new family! You’ll love the property and the lovely bi-level home that features a good sized functional kitchen with plenty of cabinets & counter space, a spacious dining area with room for a good size table great for entertaining & is open to the living room that boasts gleaming hardwood floors and a large South facing window. This cozy home also features 2 bedrooms up & 2 bedrooms down, 2 full baths, a large family room, back porch with 2nd fridge, newer furnace & Hwt, newer roof, windows (except in the Living rm) 2 tier deck, natural gas BBQ hook up, raised flower beds, cherry, apple and pear, trees, tons of parking, greenhouse, a large double detached garage, two sheds packing bunch of green space. Close to schools and all of downtown Morinville‘s amenities. (id:60626)
RE/MAX Real Estate
2010 Tanner Wd Nw
Edmonton, Alberta
A rare find in Terwillegar Towne! This original-owner Jayman-built bi-level offers stunning panoramic views and a bright, unfinished walk-out basement(881sqft) with separate entrance, covered porch, 9' ceilings, and roughed-in plumbing—perfect for a future legal suite, home studio, or expanded living. Bathed in east-west sunlight, the main floor features a beautifully updated bathroom (2025), a primary bedroom with walk-in closet, a sunny second bedroom, and a private, west-facing backyard with terraced landscaping. Oversized windows fill the home with natural light, and the elevated Duradeck offers the ideal spot to unwind with uninterrupted sunset views. Recent updates include a newer roof (2019), garage roof (2024), and refreshed landscaping (2024). The spacious 21x19 double garage adds excellent storage and parking. Located on a quiet, tree-lined street just steps to parks, top-rated schools, the Rec Centre, and Leger Transit—live above it all in one of southwest Edmonton’s most desirable communities. (id:60626)
Maxwell Progressive
780 Fortune Wharf Road
Fortune Bridge, Prince Edward Island
Welcome to 780 Fortune Wharf Road! Nestled in a highly sought-after area, this charming cottage is the perfect retreat to relax and create lasting memories with your family. Ideally located, it?s just a short walk to pristine white sandy beaches and a quick drive to the town of Souris for all your amenities. The cottage is in excellent condition and, with a few finishing touches, will truly shine. The main level features an open-concept design with a kitchen, living, and dining area boasting vaulted ceilings and a stunning stone hearth for the wood stove, adding both character and warmth. This level also includes two spacious bedrooms and a full bathroom. Step outside from the living area onto a 29'x10' screened-in deck, perfect for enjoying the serene surroundings. Upstairs, you?ll find a cozy den and a large bedroom with breathtaking views of the Fortune River. Properties like this in such a desirable destination are a rare find. All measurements are approximate and should be verified by purchasers. (id:60626)
East Coast Realty
202 - 247 King Street N
New Tecumseth, Ontario
Welcome to this spacious 3-bedroom, 1-bathroom condominium that offers over 1,000 square feet of comfortable living space! The functional layout includes an open concept living and dining area, in-suite laundry facilities with storage space, ensuring convenience and practicality. Located on the second floor, you also have the pleasure of enjoying a deck that looks onto trees. Here you will also find many amenities to enjoy including a gym, games room, library, party room, visitors parking, and rentable storage lockers. This building is situated in a prime location, within walking distance to downtown Alliston, the hospital, grocery stores, parks and a variety of amenities, making it an ideal choice for those seeking both comfort and accessibility! (id:60626)
RE/MAX Hallmark Chay Realty
179 Wilson Street
Hamilton, Ontario
This awesome end-unit townhouse in the super popular Beasley neighborhood, right in the heart of downtown Hamilton, feels just like a semi! It was completely renovated in 2021 from top to bottom and has 2 bedrooms, 2 bathrooms, updated windows, hardwood floors, a brand new kitchen and bathrooms, plus a laundry room on the main floor. Y Additional upgrades include a new furnace and A/C unit, newer appliances, and more. Best part? All the furniture is included in the price! (id:60626)
Keller Williams Edge Realty
224 Vista Road Se
Medicine Hat, Alberta
Nestled in the desirable Vista neighbourhood, this beautiful bungalow is truly move-in ready and offers the perfect blend of comfort, style, and functionality. Ideal for a variety of lifestyles, from growing families to down sizers seeking a well-designed home, this property features four spacious bedrooms and three full bathrooms, with the potential to easily add a fifth bedroom in the basement if desired.As you step inside, you're greeted by a bright, open-concept layout accentuated by soaring vaulted ceilings that create a light and airy ambiance throughout. The main floor boasts a large living room that flows effortlessly into a beautifully finished kitchen designed with both elegance and practicality in mind. With an abundance of cabinet and counter space, this kitchen is perfect for everyday living and entertaining. Adjacent to the kitchen is a generous dining area with direct access to a fully fenced and landscaped backyard, complete with a deck for outdoor enjoyment.The main level also includes three well-appointed bedrooms, including a primary suite featuring a walk-in closet and a private 4-piece ensuite. A second 4-piece bathroom completes this level, catering to both family and guests.Downstairs, the fully developed basement offers a fantastic space for relaxation and recreation. It includes a large family room and a separate games room that could easily function as a home theatre or even an additional bedroom. You'll also find a spacious fourth bedroom, a modern 3-piece bathroom, and ample storage throughout. With plenty of natural light, the basement avoids that typical “basement feel,” making it a warm and inviting part of the home.Located close to schools, parks, shopping, and more, in a friendly and welcoming community this home awaits its new owners. (id:60626)
RE/MAX Medalta Real Estate
9 Fire Route 10
Havelock-Belmont-Methuen, Ontario
| CROWE RIVER BAY with access to BELMONT LAKE | Charming 3-bedroom, 1-bath, three-season cottage on the Crowe River, just a short 1,500-foot boat ride to beautiful Belmont Lake. This cozy getaway features a low-maintenance exterior with vinyl siding and a durable metal roof, situated on a flat, usable lot with a recently updated two-car driveway. Enjoy peaceful south-facing views and easy access to local conveniences only 5 minutes to Sam's Place general store with LCBO outlet in Cordova, 10 minutes to Havelock, and under 2 hours from the GTA. A perfect spot for relaxing weekends or a quiet family retreat. The question is, what are your plans this Summer? (id:60626)
RE/MAX Hallmark Eastern Realty
25 Glenlonan Street
St. John's, Newfoundland & Labrador
Welcome to 25 Glenlonan Street, a well maintained 13-year-old, 2-apartment home located in the family-friendly neighborhood of Kilbride. This property offers a fantastic opportunity for homeowners and investors alike, with the main floor boasting 3 spacious bedrooms and the added bonus of an above-ground, 2 bedroom basement apartment perfect for generating rental income. The main unit has an open concept living room and kitchen area with direct access to the back patio and fully fenced yard. There are 3 bedrooms in the main unit with the primary room having its own 3 piece ensuite. In the basement of the main unit, you also have a rec room, laundry room and half bath. The 2 bedroom basement apartment is a cozy and private space with the potential to provide steady rental income. The backyard of the home also comes with a fully fenced yard and a great storage shed! Located close to shopping, schools, recreation and more, 25 Glenlonan is an excellent opportunity for a new buyer! No offers to be presented prior to 12:00pm on Friday June 27, 2025 as per the sellers direction. (id:60626)
Exp Realty
4 Baneberry Crescent
Ottawa, Ontario
Charming 3-bed condo townhome in the heart of Kanata. Nestled in a mature, family-friendly neighbourhood. Fenced backyard with no rear neighbours! A stone's throw from several schools, an arena, parks, and a convenient corner store. It has easy access to all the commuting routes, public transit, and shops. Perfect for the new family. The updated open kitchen has floor-to-ceiling cupboards & pot drawers. SS appliances. Lovely backsplash with a trending stainless hood fan. Dining & living room has fresh paint & opens to a west exposure backyard. Oversized main bath has dual sinks. The primary bedroom features a spacious walk-in closet. The basement features a utility/ laundry/storage room. The family room is freshly floored & painted. Basement den has a full-size closet. This home offers great value and will not last long. (id:60626)
RE/MAX Affiliates Realty Ltd.
234 Crosby Drive
Kawartha Lakes, Ontario
Spacious 3 bedroom year-round bungalow located in Lakeview Estates. Large mature treed property and just a short walk to community waterfront park on Pigeon Lake. Located conveniently between Lindsay and Bobcaygeon. Features large kitchen and living room with walkout, m/f laundry and full partial unfinished basement. Steel roof and forced air propane heating. Private waterfront park includes beach, playground, pavilion, boat launch and docking. (id:60626)
RE/MAX All-Stars Realty Inc.
22 - 1349 Lakeshore Road
Burlington, Ontario
Welcome to the bright and spacious 790sqft 2 bedroom corner unit co-op condo that overlooks the lake, with fantastic direct lake views from the kitchen and living room, in an unbeatable location, directly across from Spencer Smith Park, Spencer's at the Waterfront, and the Art Gallery of Burlington, and literally steps to the lake, trails, hospital, and downtown Burlington, and only a minute to the QEW, 403 and 407. This unit is on the top floor, has spacious principal rooms, and is a warm and inviting, functional space that suits both downsizers and young professionals. Featuring an eat-in kitchen with white cabinetry, pantry, stone backsplash, vinyl floors, lots of cupboard space, and direct lake views, a large living room with picture window overlooking the lake, and space for additional dining area, spacious primary bedroom with a closet and large wardrobe for additional storage and his & her closet space, ceiling fan, and 2 windows, 2nd bedroom with a ceiling fan and deep closet, a 4-piece bathroom with quality Bath Fitter tub/shower insert, 5 laminate flooring and 4.5 baseboard throughout (vinyl in kitchen and tile in bathroom), windows in every room, and lots of closet and storage space within the unit, plus a storage locker. The complex has a nice community feel, is very quiet, well maintained, and has a great condo board. Complex amenities also include visitor parking, onsite laundry, and bike storage. The low monthly fee includes PROPERTY TAX, water, cable tv, unlimited high-speed internet, and storage locker. Optional parking space is $550/year. 2nd spot may be available if needed. No dogs and no rentals/leasing. Don't wait and miss your opportunity to make this unit with direct lake views Home! Welcome Home! (id:60626)
Royal LePage Burloak Real Estate Services
13, 300 Sparrow Hawk
Fort Mcmurray, Alberta
What a great location for this fully developed and turnkey home. Just bring your personal belonging and move right in! As you enter the home you are greeted by an open concept main floor with a large living room with gleaming hardwood floors and a Cozy gas fireplace there are lots of large windows to let in all the natural light. The eat in kitchen has S/S appliances, Island with breakfast bar and seating for 3. There is no shortage of storage in this home as it has loads of cupboards and counter tops, large pantry and large broom closet. This eat in kitchen has space for a full kitchen table. it’s the perfect place to entertain family and friends for Sunday dinner. There is a 2pc washroom on this level for your convenience as well. Up stairs we go to the second floor where you will find 3 bedrooms, and the master bedroom has a 5 pc ensuite with his and hers sinks. large walk-in closet and plenty of room for everything else you would need. The basement with its own separate entrance is fully developed to include a nice open concept floor plan, the living room has an electric fire place the perfect place to relax after a long day at work. The large bedroom has a over sized walk-in closet with a 3-pc bathroom. This home has recently been professionally cleaned and awaits new owners. Book your personal showing today! Bonus And for those hot summer night ahead there is Central A/C and Hot water on demand for those who love a long shower. Condo fees include Water & Electricity.This property is close to all the amenities you will need and the eagle ridge commons. Lots of great local eateries and night life close by. And 2 schools directly across the street for the little ones. Parks trails and ponds and biking trails. There is a double detached heated garage and 2 more parking stalls, private back yard with BBQ and patio and side gate with easy access to the side walkway. (id:60626)
Royal LePage Benchmark
1214 Limberlost Road
London North, Ontario
Stylish, Immaculate and Updated Condo Backing onto Open Greenspace in popular Northwest London! On BUS ROUTE to WESTERN and walking distance to parks, recreation centre, Aquatic Centre, shopping and schools! Gorgeous private courtyard with patio and low maintenance perennial plants. Perfect move-in condition! 2 Storey living room with large windows and California shutters (2024). Bright and neutral with new flooring throughout. Updated baths and kitchen. Updated Windows, Doors and Light Fixtures. Spacious garage with room for storage. Gas Fireplace, Forced Air Gas Heating (2024), and Central Air (2024). New Condo Complex privacy fence (2025) Lots of visitor parking! The current owner has enjoyed living in this home for 28 years! Condo fees include water along with exterior maintenance of the building (windows, roof, exterior doors etc), snow shovelling, and grass cutting. The space, the style and the gorgeous view are hard to beat! Showings by appointment only. (id:60626)
RE/MAX Advantage Realty Ltd.
1349 Lakeshore Road Unit# 22
Burlington, Ontario
Welcome to the bright and spacious 790sqft 2 bedroom corner unit co-op condo that overlooks the lake, with fantastic direct lake views from the kitchen and living room, in an unbeatable location, directly across from Spencer Smith Park, Spencer’s at the Waterfront, and the Art Gallery of Burlington, and literally steps to the lake, trails, hospital, and downtown Burlington, and only a minute to the QEW, 403 and 407. This unit is on the top floor, has spacious principal rooms, and is a warm and inviting, functional space that suits both downsizers and young professionals. Featuring an eat-in kitchen with white cabinetry, pantry, stone backsplash, vinyl floors, lots of cupboard space, and direct lake views, a large living room with picture window overlooking the lake, and space for additional dining area, spacious primary bedroom with a closet and large wardrobe for additional storage and his & her closet space, ceiling fan, and 2 windows, 2nd bedroom with a ceiling fan and deep closet, a 4-piece bathroom with quality Bath Fitter tub/shower insert, 5” laminate flooring and 4.5” baseboard throughout (vinyl in kitchen and tile in bathroom), windows in every room, and lots of closet and storage space within the unit, plus a storage locker. The complex has a nice community feel, is very quiet, well maintained, and has a great condo board. Complex amenities also include visitor parking, onsite laundry, and bike storage. The low monthly fee includes PROPERTY TAX, water, cable tv, unlimited high- speed internet, and storage locker. Optional parking space is $550/year. 2nd spot may be available if needed. No dogs and no rentals/leasing. Don’t wait and miss your opportunity to make this unit with direct lake views Home! Welcome Home! (id:60626)
Royal LePage Burloak Real Estate Services
416 Main Street
Shediac, New Brunswick
This Beautiful Home is begging for some TLC to bring it back to it's Original Pristine Condition of the Days-Gone-By & the Eye Candy that is was when it was at one time owned by a Doctor who ran his office out of here. *High Ceilings *Original HARDWOOD FLOORING *STAINED GLASS *Closed in SUNROOM with Lots of WINDOWS looking out over the backyard, Then there's a SCREENED-in-Room off the back porch with a couple of Swings & steps taking you OUT BACK & down to the HUGE YARD, for Fun-times out there or what about the big BONFIRE PIT for some Marshmellows, a BBQ or a day taking in the SUNSHINE. This property was enlarged in size with the purchase & demolition of a former 3-Unit that stood next door. It has a want for an overall makeover of lipstick, paint & putty to bring back the Love of this Home that is begging of a cash infusion, but my-my, you'll have a nice spot that'll be the envy of your friends and family at days end. There's an L-SHAPED front porch so you can play Eye-Spy on all the Tourists in town and the lot is totally fenced in for Kids or Pets. OPTION #2 is for DEVELOPERS!!! With over a THIRD ACRE of land, this spot could allow the right person to put up a Combo Platter of COMMERCIAL DEVELOPMENT, TIED IN WITH RESIDENTIAL UP TOP & could be that MONEY-MAKER YOU'VE been WAITING FOR>Walk to DOWNTOWN,, GRAB your Bike and pedal down the Trail System to the Beach for the day. Head down the street to the Boating Marina if you've got a Boat. Market/Park isn't far from here~ (id:60626)
RE/MAX Quality Real Estate Inc.
1855 51 St Nw
Edmonton, Alberta
Welcome to this well-maintained bi-level home in the family-friendly community of Meyokumin! Featuring 3 spacious bedrooms on the main floor and 2 additional bedrooms in the fully finished basement, this home offers plenty of room for a growing family or multi-generational living. The bright kitchen boasts elegant quartz countertops, with a spacious dining area. The main floor includes a full bathroom and a convenient half bath ensuite in the primary bedroom.Outside, enjoy a detached double car garage with back lane access, and the bonus of no rear neighbours. This home offers comfort, privacy, and convenience all in one! Whether you’re looking to move in, rent out or invest for future redevelopment, this home is full of possibilities! (id:60626)
Royal LePage Arteam Realty
210 Darling Street
Brantford, Ontario
Investor’s Dream or Perfect First Home – Welcome to 210 Darling Street! This well-maintained 3+1 bedroom home isn’t just move-in ready — it’s a proven income producer with a solid rental history. Whether you're looking to build your portfolio or offset your mortgage as a first-time buyer, this property delivers. Recently painted and featuring updated flooring, this home includes a stylish, modern kitchen with quartz countertops and convenient main-floor laundry. The spacious, fully updated bathroom adds even more value and comfort. Located in a family-friendly neighbourhood just minutes from shopping, parks, and public transit, the location is ideal for both tenants and homeowners alike. Easy to view and ready for new owners — start collecting rent or move in and enjoy! (id:60626)
Keller Williams Innovation Realty
1506 - 100 Wingarden Court
Toronto, Ontario
Spacious & Bright living space. Living/Dining room/Kitchen. 2 Full Bathrooms. Large Master bedroom with his & hers Closet & 4pc Ensuite Bathroom. Laminate Flooring and Ceramic flooring throughout. Ensuite Laundry. Underground Parking. Close to Schools, Library, Parks, Public Transit, Shopping Centers, and much more. (id:60626)
Royal LePage Vision Realty
149, 7707 Martha's Haven Park Ne
Calgary, Alberta
Welcome to The Vineyards—a beautifully maintained, peaceful townhouse community tucked away in the heart of Calgary’s northeast. Known for its quiet atmosphere, scenic green spaces, and pride of ownership throughout, this is the kind of place where neighbours say hello and everything you need is just minutes away. With easy access to schools, shopping, parks, transit, and the airport, The Vineyards offers a truly connected lifestyle in a setting that feels like home.This well-kept 2-storey townhouse with a double attached garage offers space, comfort, and stylish updates. You’ll love the luxury vinyl plank flooring on all three levels, the fresh paint throughout, and the warm, welcoming main floor that features a cozy gas fireplace—perfect for relaxing with family or hosting friends. The open-concept dining and kitchen area flows seamlessly to a private outdoor patio, giving you a great mix of indoor and outdoor living.On the second level, you’ll find three bright and spacious bedrooms with two full washrooms. A huge master bedroom includes a walk-in closet and an ensuite bathroom. Two additional bedrooms with generous closet space and a full 4 piece bathroom completes the upper level.The bright and spacious basement consists of a generous sized fourth bedroom and a well-lit living area. The space is ideal for a potential in-law suite, home office setup, and much more.With four total bedrooms, smart design, and durable modern finishes, this home is a perfect fit for families, first-time buyers, or anyone looking for room to grow. Add in the peaceful charm of The Vineyards and the unbeatable access to major routes like Stoney Trail and McKnight Boulevard, and you’ve got a home you’ll be proud to own.Come see what life at The Vineyards is all about—book your private showing today! (id:60626)
RE/MAX First
202 - 105 Bagot Street
Guelph, Ontario
Welcome to this spacious and sunlit corner unit offering 1302 sqft of beautifully updated living space. One of the largest layouts in this well-maintained mid-rise building. This quiet unit has been thoughtfully renovated with brand-new vinyl flooring, fresh paint, sleek appliances and modernized bathrooms. It features three generously sized bedrooms and two full bathrooms, including a private 3-piece ensuite with standing shower. Nearly 8.5-ft ceilings and large windows fill the home with natural light and open views. Enjoy your private balcony, perfect for relaxing anytime. The kitchen is great for casual meals, while a separate dining room is ideal for hosting. Efficient forced-air gas heating and central air help reduce utility costs, and water is included in the condo fees. A large 9x7 ft basement locker (approx. 441 cu.ft.) provides excellent storage. Amenities include an elevator, hobby room, party room for 60 guests and designated parking with with optional rental parking. (id:60626)
RE/MAX Real Estate Centre Inc.
1898 Shepherd Street East
Windsor, Ontario
INVESTORS/FUTURE OWNER/DEVELOPER! STRATEGICALLY LOCATED IN THE WALKERVILLE AREA APPROX 2,612 SQ FT BUILDING, FIRST FLOOR 1,694 SQ FT SECOND FLOOR 918 SQ FT APARTMENT. CURRENTLY VACANT, POTENTIAL TO GENERATE STRONG CASH FLOW. ON SITE PARKING AVAILABLE, SURROUNDED BY RESIDENTIAL NEIGHBOURHOODS, CLOSE TO TECUMSEH RD & WYANDOTTE! CALL L/S FOR ADDITIONAL INFO AND TO BOOK YOUR PRIVATE TOUR! ZONED RD1.3 PLEASE CALL LISTING AGENT. (id:60626)
Royal LePage Binder Real Estate Inc - 633
2958 East Point Road
Kingsboro, Prince Edward Island
Looking to escape to a property with spectacular views and complete privacy? Look no further. This charming 2 bedroom, 1 bathroom cottage is nestled in its own private paradise, offering breathtaking, panoramic ocean views and a truly peaceful setting. Perched above the West River, which flows into the iconic Basin Head and Bothwell Beach, this location is a haven for nature lovers and water adventurers. Enjoy kayaking or canoeing directly from the property to some of PEI?s most beautiful and untouched beaches. Inside, the home boasts a spacious open concept living and dining area with cathedral ceilings, an abundance of cabinet space, and a central island with custom bar stools. The cozy living room is warmed by a Pacific Energy stove, providing both comfort and ambiance year round. Recently added new sliding doors lead to the perfect spot to relax, entertain, or simply take in the stunning natural surroundings. Every detail inside the home is full of character. Outside, the property continues to impress with a new steel roof, new vinyl siding, heated pool with a brand new pool pump, pool heater, and cleaning robot for the pool floor, plus a convenient outdoor shower. The home is equipped with both a furnace and a solar generator, helping to reduce electricity costs and increase energy efficiency. Watch the sunrise over the ocean each morning and wind down with serene sunsets in the evening, the views here are truly second to none. This East Point retreat is more than just a cottage, it?s a lifestyle. It has also proven to be a very viable summer rental/Airbnb, generating over $35,000 in rental income last year alone. Whether you're seeking a seasonal getaway or a peaceful year round home, 2958 East Point Rd offers an extraordinary opportunity to own a piece of PEI. (id:60626)
Exit Realty Pei
205 356 Gorge Rd E
Victoria, British Columbia
Welcome home to this bright and beautifully updated 1 bed, 1 bath corner unit, perfectly situated just steps from the scenic Selkirk Waterway. Offering a thoughtful layout and modern design, this condo delivers the ideal blend of comfort, functionality, and lifestyle. Step inside to a spacious open-concept living area, where the kitchen, dining, and living room flow seamlessly—perfect for everyday living and effortless entertaining. Unwind in the renovated spa-inspired bathroom, and enjoy the convenience of a generous in-suite laundry room with additional storage—perfect for keeping things organized. The bedroom is generously sized, with large closets and plenty of room for extra furnishings. This unit is designed with accessibility in mind, featuring wider doorways and lowered light switches, making it ideal for a variety of lifestyles and needs. The building also offers parking, a storage locker and a rooftop deck, an incredible space to relax or entertain with stunning views. (id:60626)
RE/MAX Camosun

