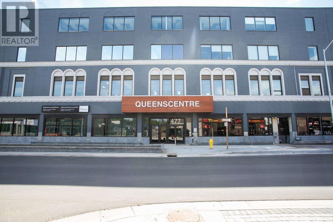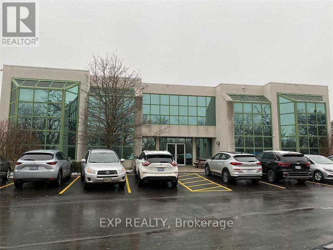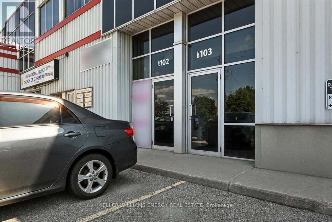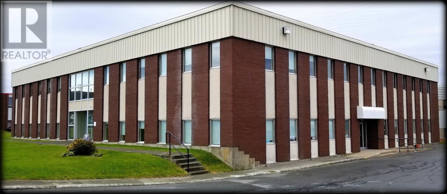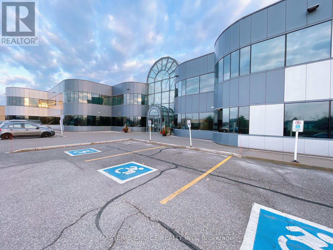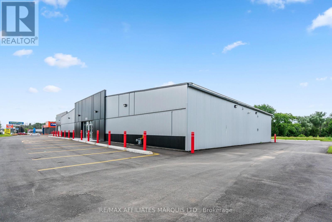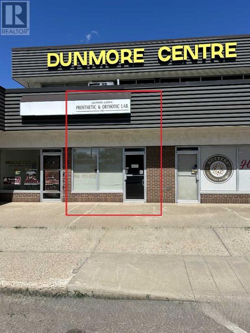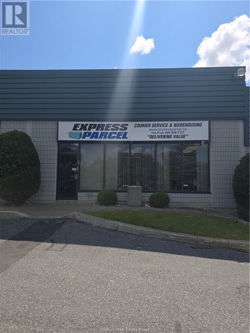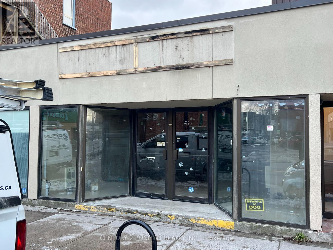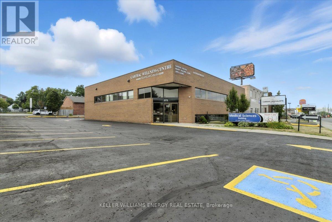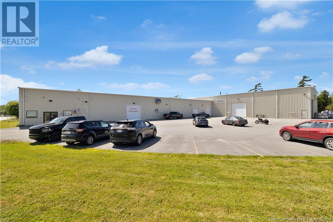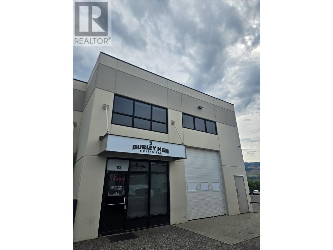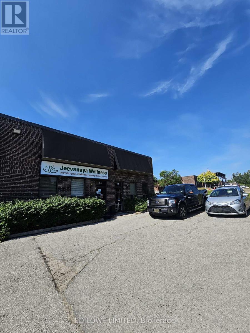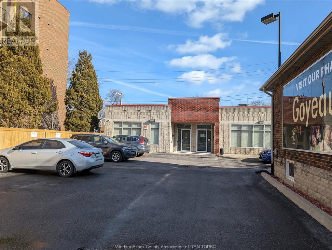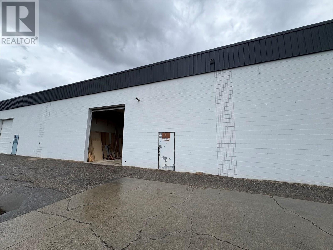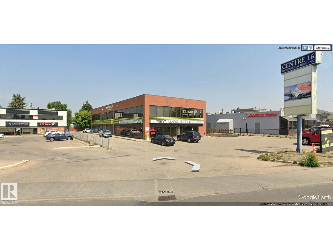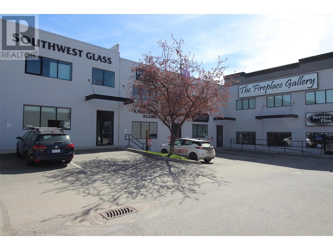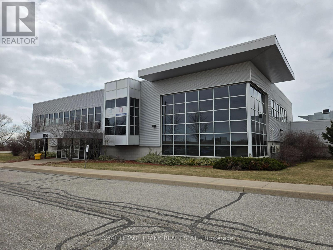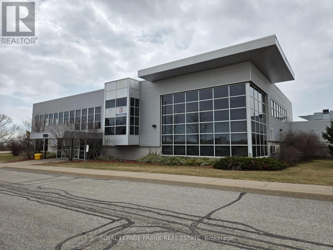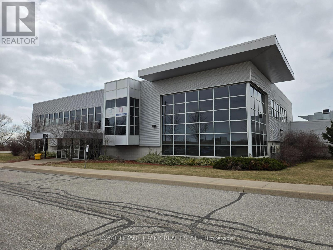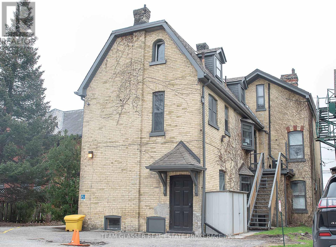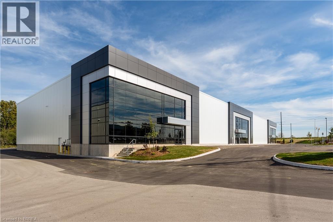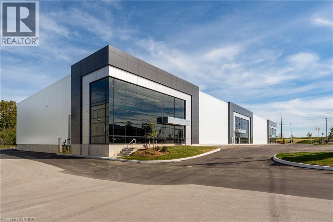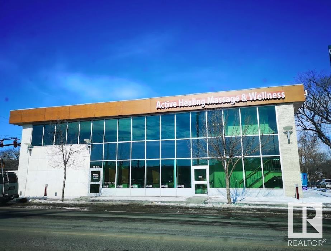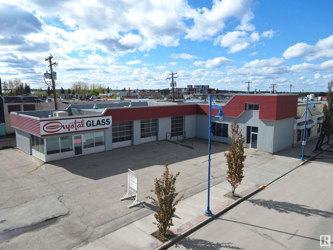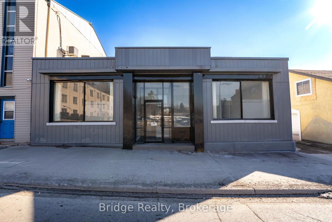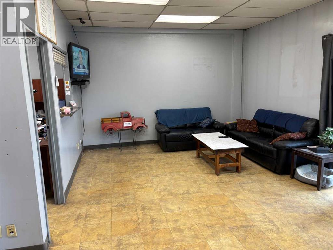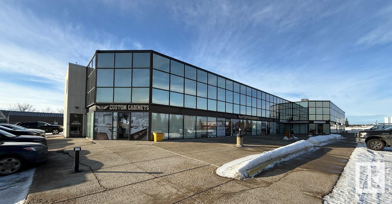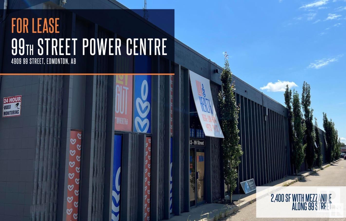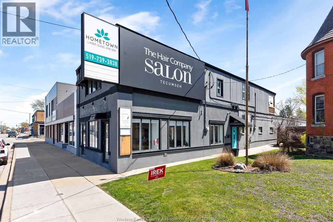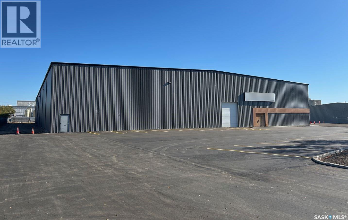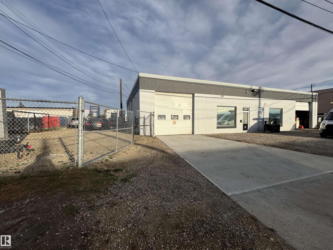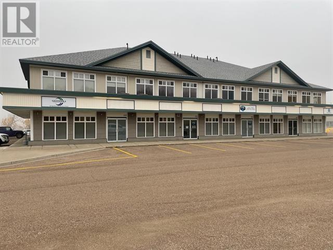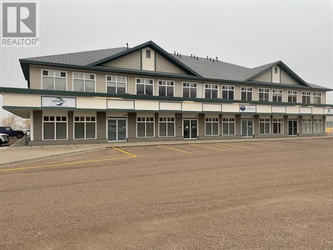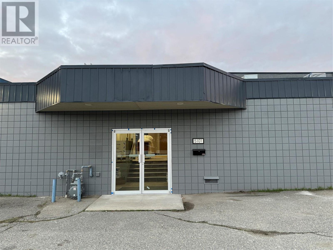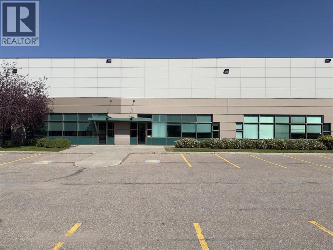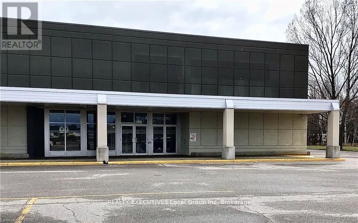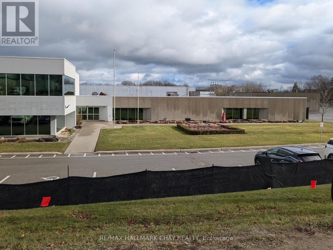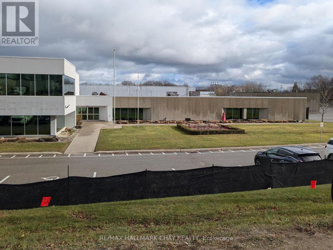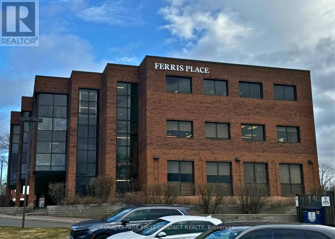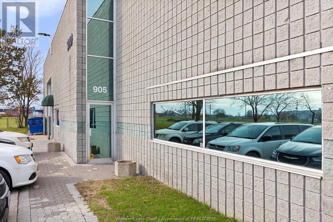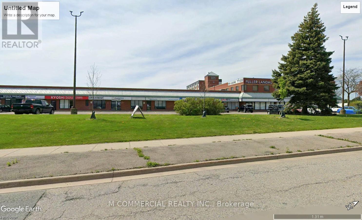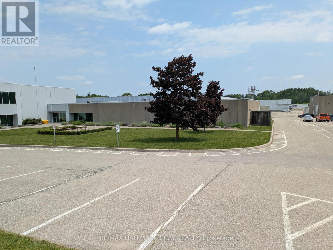477 Queen St E # 202
Sault Ste. Marie, Ontario
PROMINENT OFFICE TOWER LOCATED IN THE HEART OF DOWNTOWN IN CLOSE PROXIMITY TO THE COURTHOUSE, POST OFFICE, AND ACROSS FROM THE OLG. THIS SUITE HAS BEEN RENOVATED INCLUDING NEWER FLOORING AND KITCHEN AREA. SPACE HAS ONE LARGE ROOM OVERLOOKING THE NEWLY CREATED ATRIUM. THE SPACE HAS THE FLEXIBILITY THAT CAN ACCOMMODATE MANY USES AND LAYOUTS. A TOTAL UPGRADE TO THE BUILDING RECENTLY COMPLETED INCLUDING EXTERIOR, ATRIUM AND MANY OTHER RENOVATIONS MAKING THE BUILDING A PREMIER OFFICE TOWER IN THE DOWNTOWN AREA. (id:60626)
Century 21 Choice Realty Inc.
208 - 275 Renfrew Drive
Markham, Ontario
Relocate Your Business to This High-Profile Office Building in the High Demand Location of Buttonville, Bright Built Out Second Floor 1930 Sq. Ft, Across from Buttonville Airport, Easy Access to Major Highways, Steps to Public Transit, Floor Plan Attached to Listing, Electric Car Charger Station on Site in Parking Area, Commercial Credit Application, Rent Escalations Years 2-5, No School, Gym/Fitness, Medical or Retail Uses Permitted. Vacant Available Immediately! (id:60626)
Exp Realty
13 - 33 Alliance Boulevard
Barrie, Ontario
2500 s.f. industrial unit offers a spacious warehouse with small office area ideal for a wide range of business operations. Located near Georgian College and Royal Victoria Hospital, it provides excellent visibility and accessibility. Unit heaters in warehouse. Easy access to Highway 400 seamless transportation to the GTA or Northern Ontario. 1 dock-level overhead door perfect for shipping/receiving. Ample open parking and rear turning area for 53-foot transport trucks. Whether you're expanding or relocating, this versatile space offers functionality, convenience, and a professional environment to support your operations. (id:60626)
Ed Lowe Limited
102 - 1143 Wentworth Street W
Oshawa, Ontario
Looking to establish or grow your business in a strategic, easily accessible location? Unit 102 offers 903 sq ft of well-maintained main floor space in a professionally managed building just off Hwy 401 between Stevenson and Thickson. With excellent street exposure along Boundary Road and ample onsite parking, this unit is ideal for businesses seeking visibility and convenience. The surrounding plaza is home to a diverse mix of commercial tenants, creating a dynamic environment for collaboration and growth. Affordable rent and a supportive landlord round out this opportunity to bring your business to the next level in a thriving commercial hub. (id:60626)
Keller Williams Energy Real Estate
90 O'leary Avenue Unit#207
St. John's, Newfoundland & Labrador
Centrally and conveniently located at 90 O'Leary Avenue on the corner of Pippy Place, this 975 square foot office space is located in a high-profile area of O'Leary industrial park that provides maximum visibility. On the second level which is fully accessible and air conditioned, this space is ready and includes 4 offices with sidelights, storage room and just the right amount of open space for a reception area and document centre. Tenants also have use of the second-floor communal kitchen complete with dishwasher and fridge. With plenty of on-site parking, secure 24-hour key fob access, and easy access to the TCH, Kenmount Road and Columbus Drive, this location offers everything for your business. Lease rate is $13.00/SF net. This space can easily be combined with Suites 208 and 209 to occupy the full upper West corner of the building for a total of 2,835 SF. (id:60626)
Hanlon Realty
206a - 160 Traders Boulevard E
Mississauga, Ontario
Conveniently Located Just South Of Highway 401 And East Of Hurontario Street, This Two Storey Office Building With Elevator Access Is Cost-Effective And Offers A Variety Of Suite Sizes. Wide Range Of Amenities Are Just A Short Drive Away. The Hurontario Lrt Will Increase Accessibility With Estimated Completion In 2025. (id:60626)
Master's Choice Realty Inc.
550 Stewart Boulevard
Brockville, Ontario
Address: 550 Stewart Blvd. Zoning - C4 in Brockville Building area = 4,282 sq. ft. rentable floor area available with full metal liner panel height ranges from approximate 13 on side to about 18 in centre. Unit has its own entrance, OH door, 2 piece washroom, HVAC, electrical panel. Electrical for each unit is 200AMP - 120/208Volt. There is a two piece bathroom in the building. Basic Rent: $13.00/sq ft/annum fully net to Landlord for the 1st year of a 5 yr min lease. Basic Rent will increase by $0.25 per sq ft per annum in each year of the term In addition to Basic Rent, Tenant to be responsible for 22.8% of Operating Costs for 2025 estimated at +/- $8.00 sq ft per annum. Realty Taxes are an estimate. Property is not assess as yet for taxes due to construction and reno's. Tenant to pay utilities and other costs typical to a tenant of commercial space with Care free net to the Landlord lease. Main electrical room is 130 sq. ft and serves both buildings, tenant not to have access (main service for both buildings is 600AMP 3 phase, 120/208V) (id:60626)
RE/MAX Affiliates Marquis Ltd.
104, 1601 Dunmore Road Se
Medicine Hat, Alberta
This 1,612 sq ft main floor space is ideally located on high-traffic Dunmore Road, offering excellent visibility for your business. Currently set up as office space, it’s perfectly suited for a doctor, dentist, or other professional practice. Enjoy a bright, welcoming reception area with large front windows and abundant natural light. Plenty of convenient street parking ensures easy access for clients and patients. A versatile and highly visible space to grow your practice. Operating costs estimated at $3.82/sq ft (id:60626)
RE/MAX Medalta Real Estate
598 Falconbridge Road Unit# 10
Sudbury, Ontario
New Sudbury warehouse and office unit comprised of 3022 square feet, including almost 2000 square feet of open warehouse area. Unit also features multiple offices, reception | showroom area, kitchen, 2 washrooms, and upper mezzanine area, along with rare combination of grade level and dock level loading accessed through a 12’ X 12’ overhead door. Great visibility, lots of parking and good signage make this Unit very sought after in this tight market. Unit is available immediately. (id:60626)
Royal LePage North Heritage Realty
183 Simcoe Street
Peterborough Central, Ontario
Approximately 1,630 square feet of Retail Space in a great Downtown location with access to the Charlotte Mews, between George Street and Aylmer Street. High visibility location close to all amenities including Shopping, Restaurants, Public Library, Public Transit and Parking. Lots of pedestrian and vehicular traffic. Plenty of approved uses under the C-6 Zoning. Unit has large window display at the front. The main entrance is on Simcoe Street, with direct access to the Charlotte Mews from the rear door. Unit has 1 washroom. Additional Rent estimated at $4.40 per square foot and adjusted annually. Utilities in addition and metered to Tenant. Available Immediately. (id:60626)
Century 21 United Realty Inc.
Lower Level - 372 King Street W
Oshawa, Ontario
Exceptional professional office space available in a pristinely maintained, long-standing medical office building with well-established medical practice. This lower level unit features large front-facing windows that provides lots of natural light, making the space feel bright and inviting. Ideally suited for clinic/medical uses, legal, or other professional office uses. Robust cardiac medical practice on site, presenting a great opportunity for complementary practices such as physician, physiotherapy, chiropractic, pharmacy, or other healthcare or business professionals. The building offers excellent visibility, front-facing signage opportunities, a building-wide alarm system, multiple entrances, and ample common onsite parking and a cooperative and friendly work environment. Shared amenities include common washrooms, access to a common storage garage with a double-wide door for unloading, a chair lift for accessibility, and shared use of the waiting room - of which the Tenant will have exclusive use of at least 50%, with the remaining 50% available for occasional shared use by the Landlord for access and meetings. Office furniture available for qualified tenants as well. A premium choice for professionals seeking a highly accessible and reputable location with a Tim's within walking distance! Monthly rent Breakdown: Net Rent $1,462.50 + TMI $1,229.63 + HST = $3,042.10 (id:60626)
Keller Williams Energy Real Estate
41 Enterprise Drive
Quispamsis, New Brunswick
Professional Office Space for Lease 2,500 Sq Ft with Reception & Washrooms This spacious and well-appointed 2,500 square foot office space offers a professional setting ideal for a variety of business uses. Featuring multiple private offices, dedicated washrooms, and a welcoming reception area, the layout is both functional and inviting. Comfort is ensured year-round with in-floor radiant heating and a supplemental mini-split heat pump for efficient temperature control. Clean, modern, and move-in ready, this space is perfect for businesses seeking a polished and comfortable environment to grow and thrive. Offered at $13 per square foot plus $7.03 CAM, (id:60626)
RE/MAX Professionals
480 Neave Court Unit# 103
Kelowna, British Columbia
6,209 SF end cap industrial unit offers a highly functional layout across two levels, ideal for a wide range of business uses. The ground floor features a bright open-concept showroom with an in-suite washroom, a large rear office, and a spacious warehouse area with 24’ ceilings (21’ clear to underside of truss). The mezzanine level includes a large open work area, a second in-suite washroom with shower, kitchenette, laundry hook-ups, and a storage area. The unit is equipped with 12’ overhead doors at both the front and rear, providing excellent access. A steel storage building measuring approximately 16’8” x 28’ x 19’ is included with the property. Additional highlights include a rear fenced storage yard, Eight (8) dedicated parking stalls plus visitor stalls, and signage opportunities on the end cap. (id:60626)
Coldwell Banker Horizon Realty
Royal LePage Kelowna
15 - 40 Bell Farm Road
Barrie, Ontario
2,000 s.f. Industrial unit located in Barrie's north end just off of Hwy 400 on Bell Farm Road. Reception area, open area, offices and washroom, warehouse space. 1 drive in door 16'h x 12' w. Annual escalations. $13.00/s.f./yr & $5.33/s.f./yr TMI + HST, Utilities. (id:60626)
Ed Lowe Limited
1074 Goyeau Unit# 1
Windsor, Ontario
945 SF OF TURNKEY MEDICAL/OFFICE SPACE IS READY FOR OCCUPANCY. RECEPTION AREA W/ WAITING AREA. SPACIOUS OFFICES/EXAM ROOMS, EXCELLENT LOCATION, DIRECTLY ACROSS FROM WINDSOR REGIONAL OUELLETTE CAMPUS HOSPITAL, PRKG LOT SHARES WITH GOYEAU PHARMACY. Ideal for medical, healthcare uses. JUST MOVE RIGHT IN. CALL NOW FOR A TOUR. (id:60626)
Royal LePage Binder Real Estate
1935 11th Avenue Unit# 5
Vernon, British Columbia
Opportunity to lease Unit 5 — an open concept light industrial unit located in the busy Middleton Industrial area of Vernon, just a 5-minute drive to downtown. Unit 5 offers approximately 4,605 SF and includes a functional office and washroom at the rear of the unit, plus an upper mezzanine area for additional storage. The space features one overhead grade-level loading door, 200A 3-phase power, and on-site parking. The building exterior was recently updated with new finishes, fresh paint, and all new windows. Zoned INDL – Light Industrial, the property allows for a variety of industrial, retail, and service commercial uses. This unit also offers excellent building signage exposure along Middleton Way and is conveniently located near the Kal Tire head office, BC Hydro, DCT Chamber Trucking, Finning Canada, and the Vernon Golf & Country Club. Available December 1st, 2025. (id:60626)
Venture Realty Corp.
#202 95 Mcleod Av W
Spruce Grove, Alberta
Second floor office ideal for dental, medical, law ......Excellent rent at only $13 per sq. ft. escalating rent including utilities. Down town location. (id:60626)
RE/MAX Elite
1339 Mcgill Road Unit# 209
Kamloops, British Columbia
This high end office space was a former Architects office and has a very nice layout/design and finishings. 1200 sq ft, base rent is $13.00 per sq ft and additional rent is $10.12 per sq ft (2025 base year); total monthly rent would be $2312.00 plus GST which includes hydro and gas. The zoning is I1S industrial park which limits office use to the principal uses under the zoning bylaw. This is a good layout with private office, open office, meeting room area, reception/admin area, storage room and two piece washroom. (id:60626)
RE/MAX Real Estate (Kamloops)
104-105 - 1100 Bennett Road
Clarington, Ontario
The complete package! Professional Modern Class A Office space, ideal for training + learning facility, administration, social services, technology, labratory, research, engineering, consulting and more. Next to 401 Interchange + abundant surface parking. Located in a fast-growing Clarington, home to Darlington Nuclear SMR, and OPG. Includes spacious common area amenities such as kitchen, patio, breakroom, bathroom, and elevator access. Option to demise smaller; see suites #105, 104 & 201. See attached floor plans for office configurations and sq. ft. (id:60626)
Royal LePage Frank Real Estate
104 - 1100 Bennett Road
Clarington, Ontario
The complete package! Professional Modern Class A Office space, ideal for training + learning facility, administration, social services, technology, labratory, research, engineering, consulting and more. Next to 401 Interchange + abundant surface parking. Located in a fast-growing Clarington, home to Darlington Nuclear SMR, and OPG. Includes spacious common area amenities such as kitchen, patio, breakroom, bathroom, and elevator access. Option to demise smaller; see suites #105, 104 & 201. See attached floor plans for office configurations and sq. ft. (id:60626)
Royal LePage Frank Real Estate
105 - 1100 Bennett Road
Clarington, Ontario
The complete package! Professional Modern Class A Office space, ideal for training + learning facility, administration, social services, technology, labratory, research, engineering, consulting and more. Next to 401 Interchange + abundant surface parking. Located in a fast-growing Clarington, home to Darlington Nuclear SMR, and OPG. Includes spacious common area amenities such as kitchen, patio, breakroom, bathroom, and elevator access. Option to demise smaller; see suites #105, 104 & 201. See attached floor plans for office configurations and sq. ft. (id:60626)
Royal LePage Frank Real Estate
474 King Street
London East, Ontario
Located in the heart of downtown London, Ontario, 474 King Street is a stunning three-storey commercial building available for occupancy in October 2025. This spacious unit is currently open for viewing and offers a versatile layout ideal for professional offices, physical or mental health therapy clinics, consulting firms, or other service-based businesses. With a competitive lease rate of just $13.00 per square foot and an estimated TMI of $4.52 PSF, this property presents an exceptional opportunity for businesses seeking a prominent location without compromising on value. The buildings central position offers excellent accessibility, with convenient public transit options and proximity to major roadways. Surrounded by a vibrant mix of restaurants, cafes, retail shops, and other professional services, the area ensures both clients and employees benefit from nearby amenities. Whether you're expanding, relocating, or launching a new practice, this well-maintained and professionally positioned space offers the flexibility and exposure your business needs to thrive. (id:60626)
Team Glasser Real Estate Brokerage Inc.
155 Dennis Road Unit# 1
St. Thomas, Ontario
Prestigious Industrial building in North St. Thomas with good Highway 401 access. Multiple leasing opportunities in this Multi-Tenant Building 14,052-57,803 sf available. Lots of onsite parking, flexible (EL) Employment Lands zoning. Detailed leasing package available. Offered on an unpriced basis, final lease rate shall be determined based on building specs and lease terms. TMI to be determined, once construction is complete. (id:60626)
RE/MAX Twin City Realty Inc
155 Dennis Road Unit# 2
St. Thomas, Ontario
Prestigious Industrial building in North St. Thomas with good Highway 401 access. Multiple leasing opportunities in this Multi-Tenant Building 14,052-57,803 sf available. Lots of onsite parking, flexible (EL) Employment Lands zoning. Detailed leasing package available. Offered on an unpriced basis, final lease rate shall be determined based on building specs and lease terms. TMI to be determined, once construction is complete. (id:60626)
RE/MAX Twin City Realty Inc
11104 107 Av Nw
Edmonton, Alberta
Street facing Corner building with Main Floor Retail space for lease. Great frontage onto busy arterial road 107 Avenue. Large open showroom with beautiful reception, fireplace, drop ceiling and display cases. 3 Private offices, Kitchen, Boardroom and washroom complete this 3027 sq ft of Retail/office spaces. Additionally, there is a unique PATIO adjoining the parking to the lease space. Mixed use zoning which works for a variety of uses, including but not limited to lighting showroom, restaurant, medical, optical and professional uses. Private and street parking available. (id:60626)
RE/MAX Excellence
5108 50 St
Drayton Valley, Alberta
High profile downtown commercial location on the corner of 50th Street and 51st Avenue across from RBC. This four bay shop with office and showroom has had extensive upgrading and has a total of 3580 sq.ft. with 3,300 sq.ft. main floor and 280 sg.ft. mezzanine area. 3 overhead doors in front and a 12'X14' rear bay door. 3 overhead furnaces in the shop and roof top air conditioning units. Concrete block building with metal clad exterior finish. Vinyl membrane roof with extra insulation! (id:60626)
Century 21 Hi-Point Realty Ltd
290 Dundas Street
Woodstock, Ontario
Beautifully Renovated C5 Commercial Unit with Mixed-Use Zoning!This spacious 3487.50 sq. ft. main-floor unit offers multiple offices, a reception area, a common work area, a meeting room, a filing room, A rough in kitchenette two bathrooms, and two staircases leading to city-approved indoor 5 +legal parkings. Over $300,000 has been invested in renovations, including five legal indoor parking spots equipped with two HRVs, a CO sensor, an automatic door opener, and a separate heated furnace. Additional upgrades include a new flat roof with warranty, a new furnace, a new garage door, updated flooring, fresh paint, and more. C5 zoning allows an artist studio; an assembly hall; an automobile service station; a bakeshop; a bank or financial institution; a banquet hall; a bar or nightclub; a brewers retail outlet; a business or professional office; a catalogue store; a commercial club; a commercial school; a convenience store; a customer contact centre office; a department store; a drug store; a dry cleaner's; a dry cleaning establishment; an eating establishment; a finance office; a florist shop; a fraternal lodge or association; a furniture store; a health club; a hotel; a laundry shop. A fantastic opportunity for a versatile commercial space! (id:60626)
Bridge Realty
Coldwell Banker Sun Realty
D, 8240 31 Street Se
Calgary, Alberta
Opportunity to lease an industrial zoned commercial bay (I-G) with easy access just off Macleod Trail SE. Unit is 3,888 SF with front reception area, 3 offices on the main floor, 2 piece bathroom and shower and sink in the rear bay area. Second floor consists of 2 more offices and kitchen/staff room. Rear bay area is open area with no columns or beams with high ceilings which allows for businesses that require "racking". There are 2 rear gas heaters and a sump already in place. Four (4) designated parking stalls in front of the unit for Patron's use. The Plaza has 2 wide access points with a wide back lane for deliveries of inventory. For this unit, available to rent is a 36 foot by 135 foot rear fenced off compound (4,850 SF) directly behind the bay and is asking $500/month. Landlord requests that the potential tenant leases space on the Pylon Signage that is visible from Glenmore Trail for $150.00/month. Perfect for the midsize company looking to move up. Landlord incentive is negotiable. Possession is for November 1st. Call your favorite Realtor to view today! (id:60626)
Century 21 Bravo Realty
9131 39 Av Nw
Edmonton, Alberta
Unit 207/208 at Centre 39 Professional Centre offers 2,453 sq.ft.± of professional space with excellent visibility and great signage opportunities. The property includes on-site parking for clients and employees. A negotiable tenant improvement allowance is available to customize the space. (id:60626)
Nai Commercial Real Estate Inc
4819 99 Street Nw
Edmonton, Alberta
Take advantage of being positioned along a major arterial road, 99 Street, that links the south of Edmonton to Downtown and provides ample exposure to over 28,000 vehicles per day. The available spaces feature a practical mixture of showroom, office and warehouse spaces with grade loading and is zoned as Industrial Business (IB), allowing for a wide range of uses. +/-2,400 SF high exposure bay with mezzanine for lease. Well-maintained property with excellent visibility and signage. Ample front and rear parking on site. Positioned along 99 Street, the property allows for easy access to other major arterial roads such as Gateway Boulevard, Calgary Trail and Whitemud Drive. (id:60626)
Myvic Real Estate
12127 Tecumseh Road East Unit# Rear
Tecumseh, Ontario
Turn key space in the Heart of Tecumseh! This freshly rejuvenated strip of Tecumseh Rd E (Walking distance to The Bourbon, Wineology, Franks, Kona, etc) is waiting for its next Tenant to contribute to the momentum of this revitalization. Lots of visible exposure for your business. Street parking and large municipal lot across the street. Bring us your requirements! Note: Additional rent is budgeted at $6.00 per foot for 2025. Tenant responsible for utilities. (id:60626)
RE/MAX Preferred Realty Ltd. - 585
2950 Miners Avenue
Saskatoon, Saskatchewan
40,000 SF newly constructed warehouse available for lease. Building is located on 2.63 acre site which includes secure, graded and compacted yard. Building includes 4 x grade level OH doors with ability to add dock level loading as required. Store front with paved parking at front of building facing Miners Ave. High voltage + amperage power available. IH Zoning. Building is well suited for a variety of uses. Centrally located in Saskatoon's North Industrial Area, just north of 51st St. This site offers easy access to Idlwyld Dr. and Hwys 11, 12 + 16. (id:60626)
RE/MAX Saskatoon
7812 Coronet Rd Nw
Edmonton, Alberta
2,000 sq.ft.± front-loading warehouse available for lease at 7812 Coronet Road in Edmonton. The unit includes a small office area, warehouse space, kitchenette, and a private 2,100 sq.ft.± fenced yard. Features include one 12’ x 12’ overhead door, 13’ ceiling height, LED lighting, and forced air heating. Zoned BE (Business Employment) with exposure to Coronet Road and proximity to Argyll Road, 75 Street, and Sherwood Park Freeway. (id:60626)
Nai Commercial Real Estate Inc
101 5415 W 51 Avenue
Fort Nelson, British Columbia
Fantastic opportunity for ground floor office, professional, cultural, health, retail or other approved C-1 commercial core lease space. Currently finished as distinct rooms plus corridors, storage and washroom. Conveniently located building close to many other professional services and the recreation centre, with visibility from the Alaska Highway and access via frontage road. This is a great place to do business, in a modern building that is well cared for. (id:60626)
Royal LePage Fort Nelson Realty
202 5415 W 51 Avenue
Fort Nelson, British Columbia
Step into this bright and open second floor space and imagine the possibilities. 817 square feet is spacious enough to finish off one or more distinct offices if that's what you need, but also makes for a great activity or multi-purpose room. Zoning allows for a wide variety of professional offices, personal and health services, retail, repair and cultural uses. This space includes a washroom. Each end of the building has a staircase direct from outside, plus there is an elevator for total convenience. Ample parking and convenient location. (id:60626)
Royal LePage Fort Nelson Realty
5101 25 Avenue Unit# Main Floor
Vernon, British Columbia
Main floor lease opportunity for 1,816 square feet of freshly painted storefront or office space on 25th Avenue. Located in a high traffic location with parking in front, this space would be ideal for a service business. There are lots of possibilities for this space. This space can be negotiated with yard space for vehicles or trailers and is ready for quick possession. (id:60626)
RE/MAX Vernon
L2 - 30 Martha Street
Caledon, Ontario
Are You Looking To Start Your Own Business Or Relocate To Another Area? This 3-Level Building May Be The Right Place For You. Situated In The Heart Of Bolton, You Will Find Sufficient Parking For Tenants As Well As Customers. Ideal For Office Space, Legal Or Medical Profession. Slight Escalation Of Rent In 2nd, 3rd, 4th And 5th Year. UtilitIes Included, Unless There Is An Electrical Panel In The Unit, Then The Tenant Pays Hydro. **EXTRAS** Lots Of Parking; Great Location Close To Highway 50. (id:60626)
RE/MAX Real Estate Centre Inc.
L1 - 30 Martha Street
Caledon, Ontario
Are You Looking To Start Your Own Business Or Relocate To Another Area? This 3-Level Building May Be The Right Place For You. Situated In The Heart Of Bolton, You Will Find Sufficient Parking For Tenants As Well As Customers. Ideal For Office Space, Legal Or Medical Profession. Slight Escalation Of Rent In 2nd, 3rd, 4th And 5th Year. UtilitIes Included, Unless There Is An Electrical Panel In The Unit, Then The Tenant Pays Hydro. **EXTRAS** Lots Of Parking; Great Location Close To Highway 50. (id:60626)
RE/MAX Real Estate Centre Inc.
305 - 30 Martha Street
Caledon, Ontario
Are You Looking To Start Your Own Business Or Relocate To Another Area? This 3-Level Building May Be The Right Place For You. Situated In The Heart Of Bolton, You Will Find Sufficient Parking For Tenants As Well As Customers. Ideal For Office Space, Legal Or Medical Profession. Slight Escalation Of Rent In 2nd, 3rd, 4th And 5th Year. UtilitIes Included, Unless There Is An Electrical Panel In The Unit, Then The Tenant Pays Hydro. **EXTRAS** Lots Of Parking; Great Location Close To Highway 50. (id:60626)
RE/MAX Real Estate Centre Inc.
201 - 30 Martha Street
Caledon, Ontario
Are You Looking To Start Your Own Business Or Relocate To Another Area? This 3-Level Building May Be The Right Place For You. Situated In The Heart Of Bolton, You Will Find Sufficient Parking For Tenants As Well As Customers. Ideal For Office Space, Legal Or Medical Profession. Slight Escalation Of Rent In 2nd, 3rd, 4th And 5th Year. UtilitIes Included, Unless There Is An Electrical Panel In The Unit, Then The Tenant Pays Hydro. **EXTRAS** Lots Of Parking; Great Location Close To Highway 50. (id:60626)
RE/MAX Real Estate Centre Inc.
110, 2730 39 Avenue Ne
Calgary, Alberta
Great opportunity to sublease newly-renovated distribution space in a modern industrial building close to the Calgary Airport and right by Walmart Canada’s logistics centre. The Net Rent is below the current market rate for warehouse properties in the NE, particularly given the desirable features of this unit, which include an ESFR sprinkler system, dock and drive-in loading doors, 200 amps at 600 volts of electrical service (TBV), and automatic dock levelers. Sublandlord will NOT consider indoor recreational facilities, instructional facilities, places of worship, or automative-related uses. (id:60626)
RE/MAX House Of Real Estate
390 Lakeshore Drive
North Bay, Ontario
An exceptional leasing opportunity awaits in the thriving West Ferris area! Offered at just $13.25 per sq. ft. base rent, this expansive 25,000 sq. ft. commercial space provides the perfect canvas for businesses seeking scale, flexibility, and strategic visibility. Featuring soaring ceilings, generous open-concept areas, and oversized windows, the interior is bright, modern, and highly adaptable, ideal for customizing to your unique operational needs.This rare offering stands out in todays market, with potential for full customization to align seamlessly with your business vision. Benefit from the synergy of being steps away from major anchor tenants including Metro, Value Village, The Beer Store, and Home Hardware driving consistent traffic and brand exposure. With excellent visibility, ample on-site parking, and easy access to public transit, essential services, and major business hubs, 390 Lakeshore is primed to support your success. (id:60626)
Realty Executives Local Group Inc. Brokerage
H-1 - 279 Bayview Drive
Barrie, Ontario
Ground floor office 3,830 sf with multiple private offices and bull pen areas includes use of existing furniture and partitions. Common area access to washrooms. Utilities and CAM included in $5.50 psf TMI estimate. Garaga Bayview Centre - for "Source" building: Excellent location in the center of Barrie between Little Ave and Big Bay Pt. Rd. Close to Hwy 400. Situated on Barrie transit route, this location offers close proximity to housing, schools, rec. centres, medical services, parks and shopping. Current road upgrades include sidewalks and bike lane. Don't miss this opportunity to locate your business in the heart of Barrie. (id:60626)
RE/MAX Hallmark Chay Realty
H-2 - 279 Bayview Drive
Barrie, Ontario
7,300 sf warehouse/office with up to 11' clear. Currently office the landlord will convert the space leaving as much office as needed and opening the rest of the area up for light manufacturing or warehouse business including the creation of up to 3 truck level doors. Use of existing office furniture included. Washroom access through common area. Utilities and CAM included in $5.50 psf estimate. Garaga Bayview Centre - for "Source" building: Excellent employee and truck access location in the center of Barrie between Little Ave and Big Bay Pt. Rd. Close to Hwy 400. Situated on Barrie transit route, this location offers close proximity to housing, schools, rec. centres, medical services, parks and shopping. Current road upgrades include sidewalks and bike lane. Don't miss this opportunity to locate your business in the heart of Barrie. (id:60626)
RE/MAX Hallmark Chay Realty
205 - 85 Ferris Lane
Barrie, Ontario
Professional office space offering 1,902 sq. ft. in a well-maintained building. This bright west-facing unit features 2 private offices, a large boardroom, spacious open area, kitchenette, washroom, and 2 convenient entry points. Ideal layout for a collaborative team environment or client-facing business. Located in a central Barrie location with easy access to Bayfield Street and Highway 400. TMI $12.93. (id:60626)
Royal LePage First Contact Realty
4510 Rhodes Unit# 905
Windsor, Ontario
A rare opportunity to lease a small, newly finished office space at an affordable rate. Located on the second floor, this large office unit has been converted into four private suites, two of which remain available: 1490 sq. ft. and 1157 sq. ft. Take advantage of the opportunity to customize the layout and select your finishes. Ideal for small businesses or professionals seeking a modern, turnkey workspace. Shared hallway access and common customer washrooms included. Utilities will be common and added to the additional rent. Available October 1. Starting at $13.50 psf with full turnkey build-out. Contact us today to discuss your requirements and secure your space. (id:60626)
RE/MAX Preferred Realty Ltd. - 585
7 - 45 Goderich Road
Hamilton, Ontario
First floor office space next to new GO train station. Immediate QEW access. Ample parking. A mix of private offices and open area. Kitchenette and in suite washrooms. Sublease until December 31, 2026. Head Landlord will do longer term lease. (id:60626)
M Commercial Realty Inc.
H - 279 Bayview Drive
Barrie, Ontario
Unit H is a 11,324 sf of class A type main floor office including 29 private offices, 26 cubicles, and board rooms. Use of furniture included. Could be divided into two sections with 3,860 sf office and 7,300 sf warehouse (11' clearance adding up to three grade level roll up doors - be constructed). Common area for access and washrooms. Utilities and CAM included in $5 psf estimate. Garaga Bayview Centre - for "Source" building: Excellent employee and truck access location in the center of Barrie between Little Ave and Big Bay Pt. Rd. Close to Hwy 400. Situated on Barrie transit route, this location offers close proximity to housing, school, rec. centres, medical services, parks and shopping. Current road upgrades include sidewalks and bike lane. Don't miss this opportunity to locate your business in the heart of Barrie. There are 5 units for lease and one or more could be combined with this unit if a larger size or warehouse space is required. Total of 75,000 sf of warehouse and 49,798 sf of office available. (id:60626)
RE/MAX Hallmark Chay Realty

