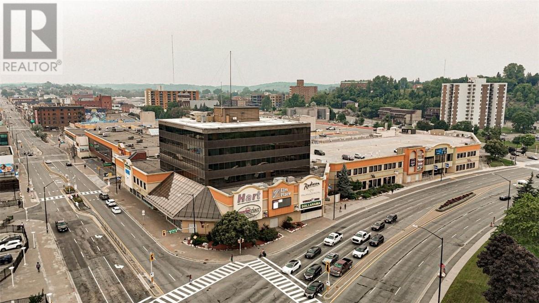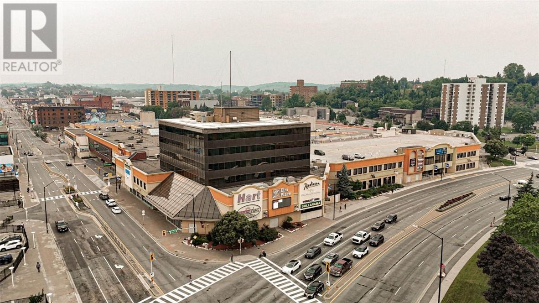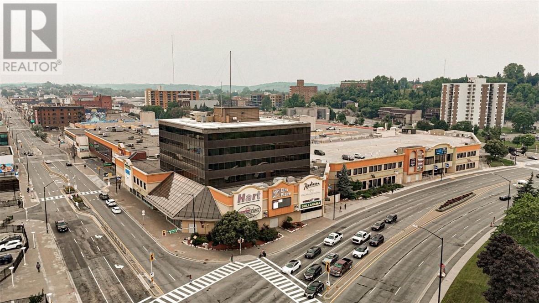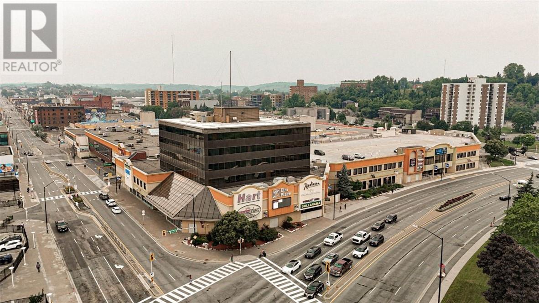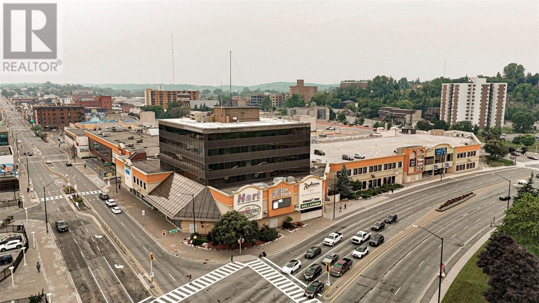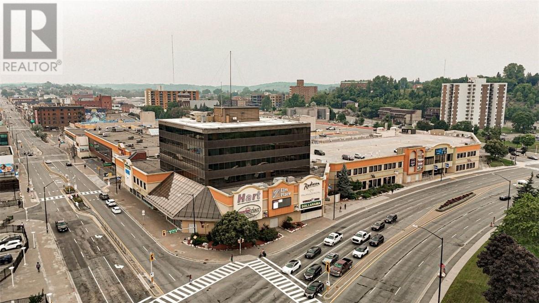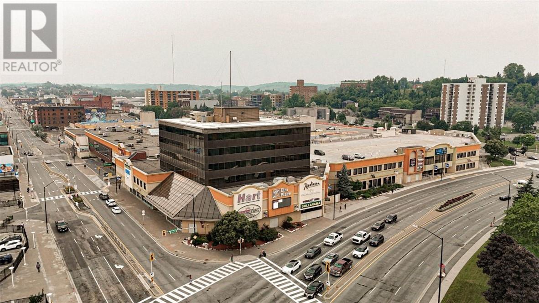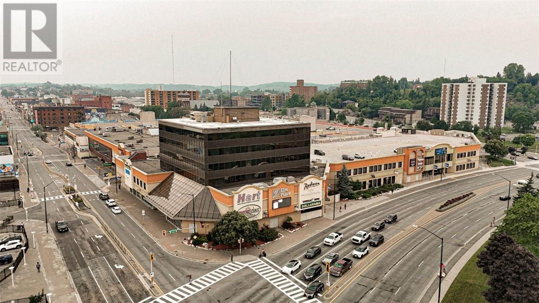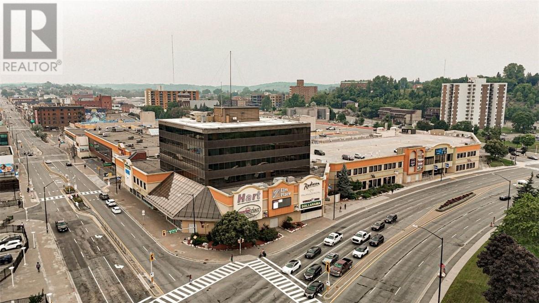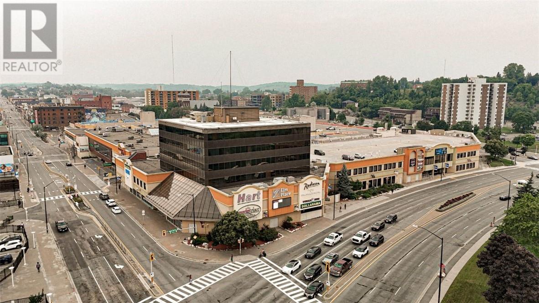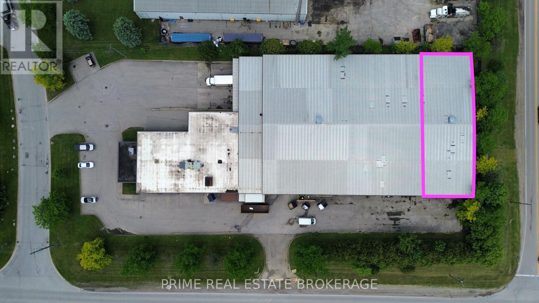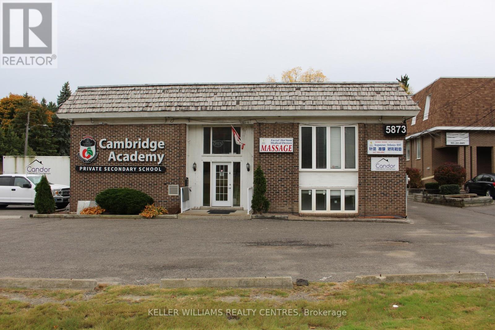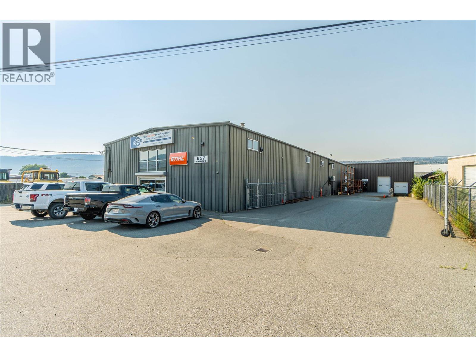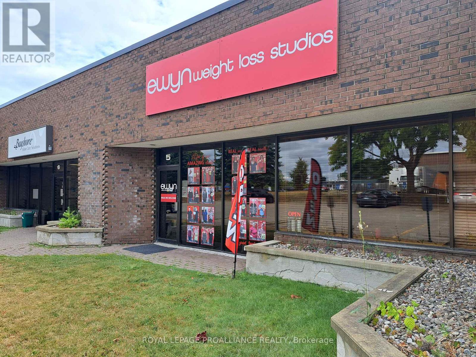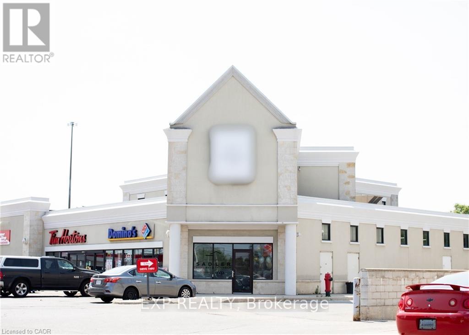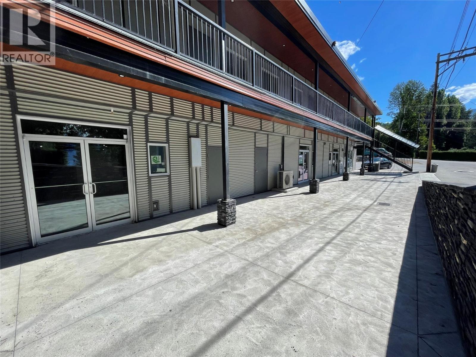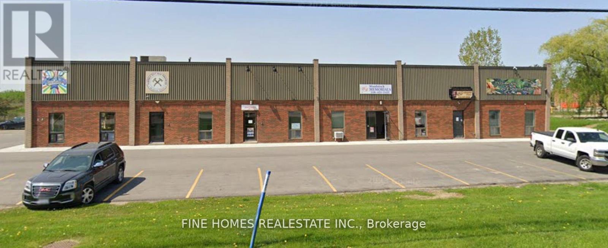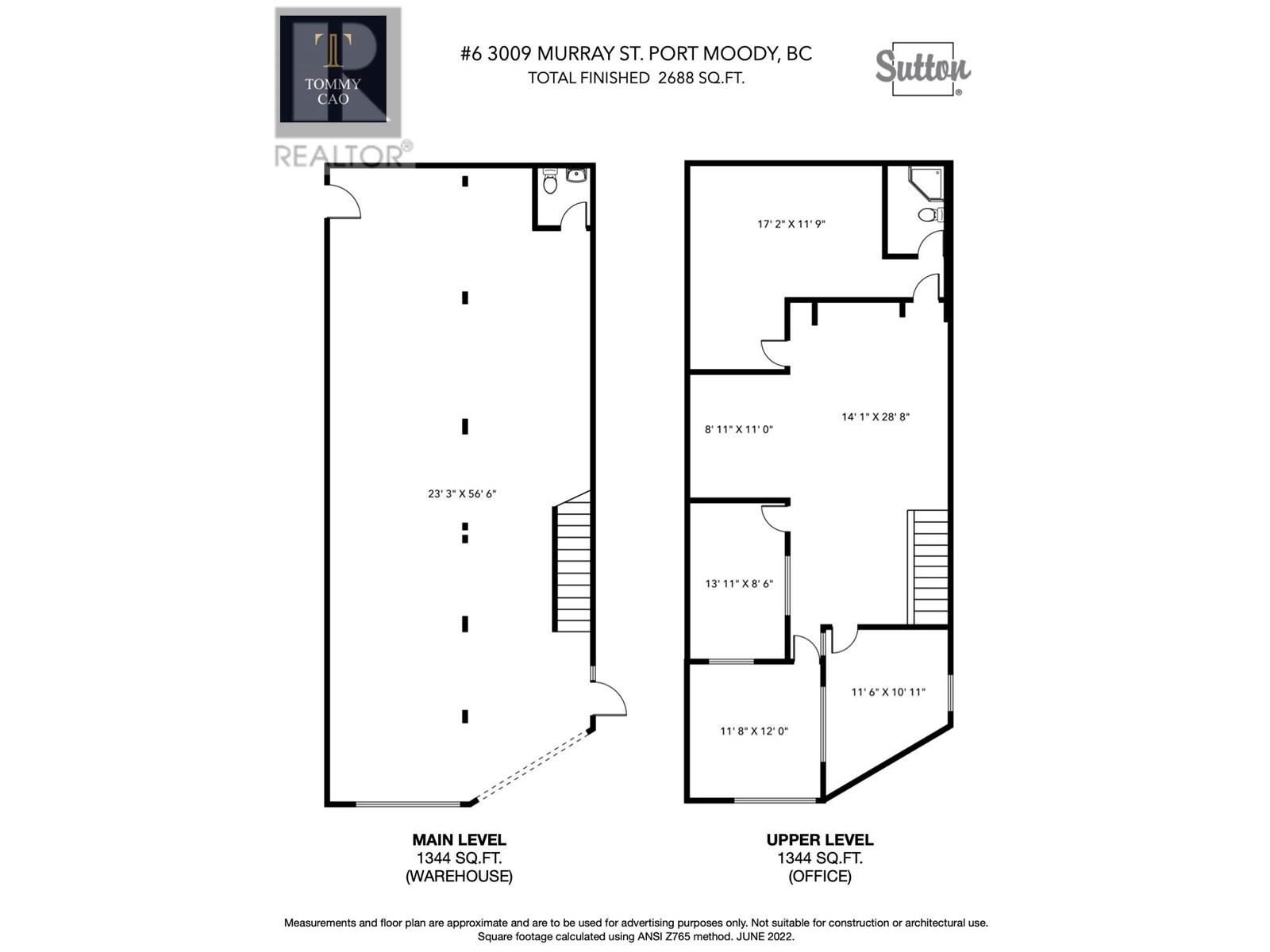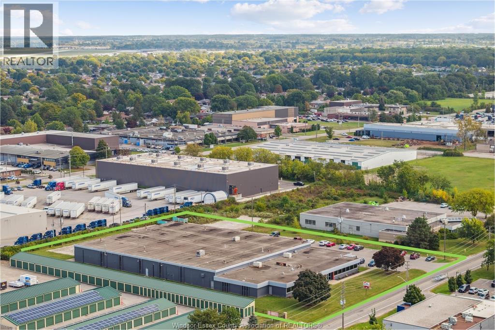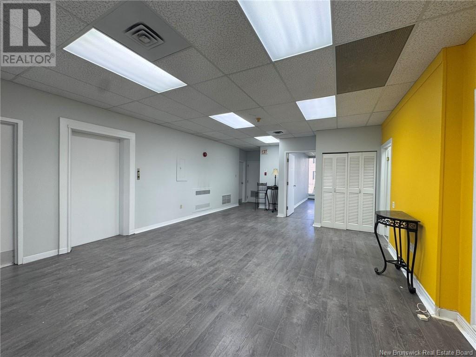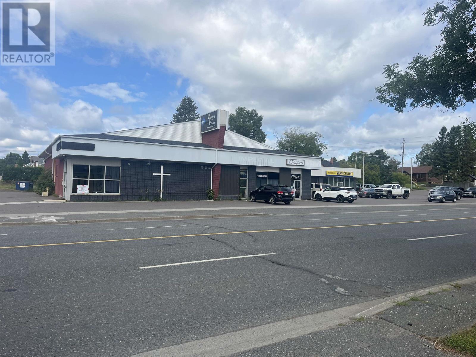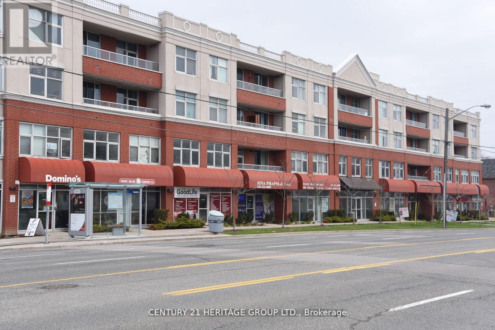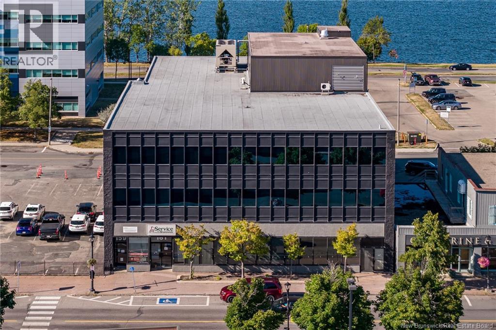40 Elm Street Unit# 203
Sudbury, Ontario
Located in the heart of Downtown Sudbury, Elm Place is a premier, high-traffic destination offering excellent visibility, a diverse tenant mix, and convenient access for both customers and employees. This Class A property provides flexible space options ranging from 200 to 50,000 square feet, accommodating businesses of all sizes and industries. Elm Place features Sudbury’s largest downtown parking facility, which has undergone significant upgrades. The three-story garage offers 950+ stalls, including ground-level, covered, and upper-level parking. The building has also undergone extensive renovations, boasting luxury finishes throughout its common areas, such as marble flooring, elegant cornice details, and more. On-site amenities enhance both tenant and visitor experiences, including a food court, gym, movie theatre, spa, and the Radisson Hotel. Conveniently accessible from Elm Street and Ste. Anne Road, this prime location benefits from a daily traffic count of 28,847 vehicles and foot traffic of approximately 5,000 people per day, ensuring exceptional exposure and accessibility. This 4,205 sq. ft office space features a spacious open layout, complete with private offices and a washroom. Secure your space in one of Sudbury’s most dynamic commercial hubs! Contact us today for leasing details. (id:60626)
RE/MAX Crown Realty (1989) Inc.
40 Elm Street Unit# 240
Sudbury, Ontario
Located in the heart of Downtown Sudbury, Elm Place is a premier, high-traffic destination offering excellent visibility, a diverse tenant mix, and convenient access for both customers and employees. This Class A property provides flexible space options ranging from 200 to 50,000 square feet, accommodating businesses of all sizes and industries. Elm Place features Sudbury’s largest downtown parking facility, which has undergone significant upgrades. The three-story garage offers 950+ stalls, including ground-level, covered, and upper-level parking. The building has also undergone extensive renovations, boasting luxury finishes throughout its common areas, such as marble flooring, elegant cornice details, and more. On-site amenities enhance both tenant and visitor experiences, including a food court, gym, movie theatre, spa, and the Radisson Hotel. Conveniently accessible from Elm Street and Ste. Anne Road, this prime location benefits from a daily traffic count of 28,847 vehicles and foot traffic of approximately 5,000 people per day, ensuring exceptional exposure and accessibility. This 7,146-square-foot space features a large open area (ideal for cubicles), along with multiple private offices and meeting rooms. Secure your space in one of Sudbury’s most dynamic commercial hubs! Contact us today for leasing details. (id:60626)
RE/MAX Crown Realty (1989) Inc.
40 Elm Street Unit# 155a
Sudbury, Ontario
Located in the heart of Downtown Sudbury, Elm Place is a premier, high-traffic destination offering excellent visibility, a diverse tenant mix, and convenient access for both customers and employees. This Class A property provides flexible space options ranging from 200 to 50,000 square feet, accommodating businesses of all sizes and industries. Elm Place features Sudbury’s largest downtown parking facility, which has undergone significant upgrades. The three-story garage offers 950+ stalls, including ground-level, covered, and upper-level parking. The building has also undergone extensive renovations, boasting luxury finishes throughout its common areas, such as marble flooring, elegant cornice details, and more. On-site amenities enhance both tenant and visitor experiences, including a food court, gym, movie theatre, spa, and the Radisson Hotel. Conveniently accessible from Elm Street and Ste. Anne Road, this prime location benefits from a daily traffic count of 28,847 vehicles and foot traffic of approximately 5,000 people per day, ensuring exceptional exposure and accessibility. This 23,679 sq. ft. open-concept space is ideal for various uses, including warehouse and self-storage, and offers excellent visual exposure. It also features a loading dock for convenient access. Secure your space in one of Sudbury’s most dynamic commercial hubs! Contact us today for leasing details. (id:60626)
RE/MAX Crown Realty (1989) Inc.
40 Elm Street Unit# 110
Sudbury, Ontario
Located in the heart of Downtown Sudbury, Elm Place is a premier, high-traffic destination offering excellent visibility, a diverse tenant mix, and convenient access for both customers and employees. This Class A property provides flexible space options ranging from 200 to 50,000 square feet, accommodating businesses of all sizes and industries. Elm Place features Sudbury’s largest downtown parking facility, which has undergone significant upgrades. The three-story garage offers 950+ stalls, including ground-level, covered, and upper-level parking. The building has also undergone extensive renovations, boasting luxury finishes throughout its common areas, such as marble flooring, elegant cornice details, and more. On-site amenities enhance both tenant and visitor experiences, including a food court, gym, movie theatre, spa, and the Radisson Hotel. Conveniently accessible from Elm Street and Ste. Anne Road, this prime location benefits from a daily traffic count of 28,847 vehicles and foot traffic of approximately 5,000 people per day, ensuring exceptional exposure and accessibility. This 3582 square foot open-concept space is ideal for a variety of uses and offers great visual exposure. Secure your space in one of Sudbury’s most dynamic commercial hubs! Contact us today for leasing details. (id:60626)
RE/MAX Crown Realty (1989) Inc.
40 Elm Street Unit# 154
Sudbury, Ontario
Located in the heart of Downtown Sudbury, Elm Place is a premier, high-traffic destination offering excellent visibility, a diverse tenant mix, and convenient access for both customers and employees. This Class A property provides flexible space options ranging from 200 to 50,000 square feet, accommodating businesses of all sizes and industries. Elm Place features Sudbury’s largest downtown parking facility, which has undergone significant upgrades. The three-story garage offers 950+ stalls, including ground-level, covered, and upper-level parking. The building has also undergone extensive renovations, boasting luxury finishes throughout its common areas, such as marble flooring, elegant cornice details, and more. On-site amenities enhance both tenant and visitor experiences, including a food court, gym, movie theatre, spa, and the Radisson Hotel. Conveniently accessible from Elm Street and Ste. Anne Road, this prime location benefits from a daily traffic count of 28,847 vehicles and foot traffic of approximately 5,000 people per day, ensuring exceptional exposure and accessibility. This 1766 square foot open-concept space is ideal for a variety of uses and offers great visual exposure. Secure your space in one of Sudbury’s most dynamic commercial hubs! Contact us today for leasing details. (id:60626)
RE/MAX Crown Realty (1989) Inc.
40 Elm Street Unit# 164
Sudbury, Ontario
Located in the heart of Downtown Sudbury, Elm Place is a premier, high-traffic destination offering excellent visibility, a diverse tenant mix, and convenient access for both customers and employees. This Class A property provides flexible space options ranging from 200 to 50,000 square feet, accommodating businesses of all sizes and industries. Elm Place features Sudbury’s largest downtown parking facility, which has undergone significant upgrades. The three-story garage offers 950+ stalls, including ground-level, covered, and upper-level parking. The building has also undergone extensive renovations, boasting luxury finishes throughout its common areas, such as marble flooring, elegant cornice details, and more. On-site amenities enhance both tenant and visitor experiences, including a food court, gym, movie theatre, spa, and the Radisson Hotel. Conveniently accessible from Elm Street and Ste. Anne Road, this prime location benefits from a daily traffic count of 28,847 vehicles and foot traffic of approximately 5,000 people per day, ensuring exceptional exposure and accessibility. This 14,847 sq. ft. open-concept space is perfect for various uses, including retail, and offers excellent visibility with convenient exterior access from Elm Street and access through the mall. Secure your space in one of Sudbury’s most dynamic commercial hubs! Contact us today for leasing details. (id:60626)
RE/MAX Crown Realty (1989) Inc.
40 Elm Street Unit# 108
Sudbury, Ontario
Located in the heart of Downtown Sudbury, Elm Place is a premier, high-traffic destination offering excellent visibility, a diverse tenant mix, and convenient access for both customers and employees. This Class A property provides flexible space options ranging from 200 to 50,000 square feet, accommodating businesses of all sizes and industries. Elm Place features Sudbury’s largest downtown parking facility, which has undergone significant upgrades. The three-story garage offers 950+ stalls, including ground-level, covered, and upper-level parking. The building has also undergone extensive renovations, boasting luxury finishes throughout its common areas, such as marble flooring, elegant cornice details, and more. On-site amenities enhance both tenant and visitor experiences, including a food court, gym, movie theatre, spa, and the Radisson Hotel. Conveniently accessible from Elm Street and Ste. Anne Road, this prime location benefits from a daily traffic count of 28,847 vehicles and foot traffic of approximately 5,000 people per day, ensuring exceptional exposure and accessibility. This 2088 square foot open-concept space is ideal for a variety of uses and offers great visual exposure. Secure your space in one of Sudbury’s most dynamic commercial hubs! Contact us today for leasing details. (id:60626)
RE/MAX Crown Realty (1989) Inc.
40 Elm Street Unit# 290
Sudbury, Ontario
Located in the heart of Downtown Sudbury, Elm Place is a premier, high-traffic destination offering excellent visibility, a diverse tenant mix, and convenient access for both customers and employees. This Class A property provides flexible space options ranging from 200 to 50,000 square feet, accommodating businesses of all sizes and industries. Elm Place features Sudbury’s largest downtown parking facility, which has undergone significant upgrades. The three-story garage offers 950+ stalls, including ground-level, covered, and upper-level parking. The building has also undergone extensive renovations, boasting luxury finishes throughout its common areas, such as marble flooring, elegant cornice details, and more. On-site amenities enhance both tenant and visitor experiences, including a food court, gym, movie theatre, spa, and the Radisson Hotel. Conveniently accessible from Elm Street and Ste. Anne Road, this prime location benefits from a daily traffic count of 28,847 vehicles and foot traffic of approximately 5,000 people per day, ensuring exceptional exposure and accessibility. This move-in ready, 6941 sq. ft office space features an area for reception, open concept space (ideal for cubicles), multiple offices, washrooms and a kitchenette. Secure your space in one of Sudbury’s most dynamic commercial hubs! Contact us today for leasing details. (id:60626)
RE/MAX Crown Realty (1989) Inc.
40 Elm Street Unit# 278
Sudbury, Ontario
Located in the heart of Downtown Sudbury, Elm Place is a premier, high-traffic destination offering excellent visibility, a diverse tenant mix, and convenient access for both customers and employees. This Class A property provides flexible space options ranging from 200 to 50,000 square feet, accommodating businesses of all sizes and industries. Elm Place features Sudbury’s largest downtown parking facility, which has undergone significant upgrades. The three-story garage offers 950+ stalls, including ground-level, covered, and upper-level parking. The building has also undergone extensive renovations, boasting luxury finishes throughout its common areas, such as marble flooring, elegant cornice details, and more. On-site amenities enhance both tenant and visitor experiences, including a food court, gym, movie theatre, spa, and the Radisson Hotel. Conveniently accessible from Elm Street and Ste. Anne Road, this prime location benefits from a daily traffic count of 28,847 vehicles and foot traffic of approximately 5,000 people per day, ensuring exceptional exposure and accessibility. This move-in ready, 872 sq. ft office space features an area for reception, offices and a bathroom. Perfect for someone looking for a small office! Secure your space in one of Sudbury’s most dynamic commercial hubs! Contact us today for leasing details. (id:60626)
RE/MAX Crown Realty (1989) Inc.
40 Elm Street Unit# 158
Sudbury, Ontario
Located in the heart of Downtown Sudbury, Elm Place is a premier, high-traffic destination offering excellent visibility, a diverse tenant mix, and convenient access for both customers and employees. This Class A property provides flexible space options ranging from 200 to 50,000 square feet, accommodating businesses of all sizes and industries. Elm Place features Sudbury’s largest downtown parking facility, which has undergone significant upgrades. The three-story garage offers 950+ stalls, including ground-level, covered, and upper-level parking. The building has also undergone extensive renovations, boasting luxury finishes throughout its common areas, such as marble flooring, elegant cornice details, and more. On-site amenities enhance both tenant and visitor experiences, including a food court, gym, movie theatre, spa, and the Radisson Hotel. Conveniently accessible from Elm Street and Ste. Anne Road, this prime location benefits from a daily traffic count of 28,847 vehicles and foot traffic of approximately 5,000 people per day, ensuring exceptional exposure and accessibility. This 1,967 sq. ft. open-concept space is ideal for various uses, but move-in ready for retail, featuring racking and fitting rooms. Secure your space in one of Sudbury’s most dynamic commercial hubs! Contact us today for leasing details. (id:60626)
RE/MAX Crown Realty (1989) Inc.
Unit A - 312 Sovereign Road
London East, Ontario
Now available for lease in Londons east-end industrial district, 312 Sovereign Road (Unit A) offers 6,016 square feet of versatile warehouse space ideal for a variety of uses including storage and local distribution. With 20-foot clear height, four truck-level shipping doors, and one grade-level (drive-in) door, this property supports efficient logistics and operations. Shared Secure access ensures flexibility for users, and both short- and long-term storage solutions can be accommodated. A second-floor office is also available for lease at an additional cost, providing convenient on-site administrative space. Zoned LI2 and LI7, this property is well-positioned for industrial users seeking functionality, flexibility, and immediate availability. (id:60626)
Prime Real Estate Brokerage
735 Bridge Street W
Waterloo, Ontario
Main floor free standing office building in great location in North Waterloo. Quality finishes and great layout with lots of natural light, Main Level and full basement with office furniture and conference room Indoor and surface parking. Close to Expressway, shopping, recreation and public transit. Main floor office is approximately 2700 SQFT and Basement is approximately 6000 SQFT (id:60626)
RE/MAX Real Estate Centre Inc.
200 - 5873 Highway 7 Road E
Markham, Ontario
Office space at 5873 Highway 7 in Markham. This building offers a prime location with excellent visibility along the bustling Highway 7 corridor. Situated just minutes from Main Street Markham and surrounded by a mix of residential and commercial buildings, this office is ideal for businesses seeking convenience and exposure. Ample parking is available on-site, with easy access to major highways and public transit. Perfect for professional services, this space provides the flexibility and environment to support your growing business. (id:60626)
Royal LePage Your Community Realty
657 Sarcee Street W
Kamloops, British Columbia
Available For Lease: Just over 4,700 ft rear Warehouse in the highly desirable Mt Paul Industrial Area, minutes from downtown Kamloops. Large bay doors to receive and deliver, including level loading and at-grade loading docks. Perfect for a shipping and receiving operation, and the current storage rack setup in the space can be negotiated. Available for immediate occupancy. Estimated rent is $10 per sqft plus an additional $4 per sqft. Contact for further information and to book a showing. (id:60626)
Exp Realty (Kamloops)
5 - 555 California Avenue
Brockville, Ontario
Great opportunity at the doorstep to Brockville's active commercial/industrial area in the city's north end. Only one minute from 401 exit 698 with access to Ottawa and Kingston - one hour - Montreal - 2 hours - and 3.5 hours from Toronto. Located between two international bridges. Good traffic flow, major box stores, hotel and Home Depot are some of your neighbours. Professional setting and move in ready! This unit consists of an attractive reception/waiting room area, six (6) large offices, two (2) bathrooms plus one office ensuite and a handy storage room. Presently there are three dedicated parking spots with plenty of additional common parking spaces for staff and clients. Current tenant is EWYN WEIGHT LOSS STUDIOS. This location would be ideal for any of the following: tanning bed studio, accounting, mortgage, lawyer/legal counsel, massage therapy, physical therapy or any type of professional or personal services. Call the LBO today to set up your visit. (id:60626)
Royal LePage Proalliance Realty
1241 Weber Street E
Kitchener, Ontario
Discover a premium 3,500 sq. ft. commercial office space, perfect for businesses seeking a modern and convenient location. This office offers 9+ private offices, providing a quiet and professional environment. The spacious, fully-equipped boardroom is ideal for meetings and presentations. Enjoy the convenience of an on-site kitchenette. Exclusive private washrooms ensure staff comfort. Benefit from ample onsite parking for employees and visitors, along with excellent sign placement opportunities to enhance brand visibility. Situated close to essential services such as Tim Hortons, Dominos, and Shoppers Drug Mart, this office space is strategically located in a vibrant area with high visibility and easy access to major transportation routes. Secure this exceptional office space today and enjoy the benefits of a prime location and superior amenities. (id:60626)
Exp Realty
92 Broadway Street W Unit# Sl 1
Nakusp, British Columbia
Open lease space in a nice location in downtown Nakusp. This lower unit, 2400 sqft space is accessed off of the rear lane but provides a great access area that could provide for spacious seating or outside presentation area. The inside provides for high ceilings, private bathroom, rear office area as well as kitchen area. Could be suitable for a small restaurant, coffee or food service space, or a great clothing store or retail space or so many other options. The building has seen many upgrades over the last year and the space provides so much versatility for so many uses. (id:60626)
Coldwell Banker Rosling Real Estate (Nelson)
1057 Parkinson Road
Woodstock, Ontario
Excellent Location Facing Parkinson Rd, Finished Commercial/Industrial Unit with truck level door at the back. Few options available between 1600 to 2400 square feet. (id:60626)
Fine Homes Realestate Inc.
6 3009 Murray Street
Port Moody, British Columbia
Great opportunity to lease 2,688 sf of office and warehouse space centrally located in Port Moody. The property is located at the West side of Murray St, just step away from the Port Moody Station and offers convenient access to Lougheed Highway. M-1 (LIGHT Industrial Business) zoning allows for a wide range of uses. 3-phase power & grade loading! (id:60626)
RE/MAX Heights Realty
3090 Marentette Avenue
Windsor, Ontario
This well-maintained 43,000 sq ft industrial building is ideally located near the main intersection of EC Row and Howard, directly across from Devonshire Mall, and just minutes from major sites including the US/Canada Border, the Battery Plant, Stellantis, Ford, Amazon, and other key businesses. Clear heights from 16.5 - 18 ft, a loading dock plus drive-in door, and plenty of parking, make this site ideal for manufacturing or warehousing. Most furniture as shown will remain for the tenants use. (id:60626)
Royal LePage Binder Real Estate
165 Union Street Unit# 3rd Floor
Saint John, New Brunswick
Lease approximately 3,252 sq. ft. of prime office space in the heart of vibrant uptown Saint John. This third-floor suite offers an all-inclusive rental package covering heat, electricity, utilities, and building security, providing a turnkey solution for your business. The layout features a welcoming lobby, a spacious common area ideal for open workstations or client reception, and six private rooms that can function as executive offices, meeting spaces, or studios. Additional amenities include a kitchen, storage room, closet, and two washrooms. The space is accessible by elevator and includes multiple exits for convenience and safety. This office is well-suited for businesses and organizations seeking a professional yet flexible environment in a central location. Tenants have the option to lease the entire floor or half, with rent adjusted accordingly to match their space requirements. Whether you're establishing a new headquarters or expanding your existing operations, this dynamic workspace can be tailored to reflect your company culture and support your goals. Usable square footage to be confirmed by tenant. (id:60626)
Exit Realty Specialists
2 361 Hodder Ave
Thunder Bay, Ontario
Affordable space for lease on busy Hodder Ave. This former community church with large open space (4,085) square feet), offers a stage, handicap accessible washrooms, several offices and full Kitchen capabilities. The unit does also offer a partial basement (Square footage does not include the basement - Great for extra storage). Great location for Day Care, Healthy Centre, Apartment, Retail and Service Commercial. Additional rent is approximately $2 psf. Tenant pays for utilities as well as snow plow. (id:60626)
Royal LePage Lannon Realty
203&204 - 222 Finch Avenue W
Toronto, Ontario
Self-Standing Professional Condo Complex. Offices Are Facing Finch Ave. Ideal For Doctors/Clinics, X-Ray,Lab, Diagnostic Clinic Or ProfessionalOffice Use. Entire Two Units Available 1312 Sq Ft . Other Building Tenants Include Lawyers, Accountants, Pharmacy, Medical Doctors,Chiropractic & Wellness Clinic, Dental Office, Local Coffee Shop, Art Studio & Dominos Pizza. Rent escalation in place Starting from 2nd year - Hydro Is Extra (id:60626)
Century 21 Heritage Group Ltd.
159-163 Main Street
Bathurst, New Brunswick
Welcome to prime commercial rental space located in downtown Bathurst close to cafes, restaurants and shopping in the core of downtown. 2 large units are available: Suite 201 (6200sqft), Suite 300 (7000sqft), and Basement (9000sqft). The owner is open to modifying space to suit the tenant's needs. There are views of the Bathurst harbour from the backside of the building. There are government offices in this building and a federal government building close by. Services are available. (id:60626)
Royal LePage Parkwood Realty

