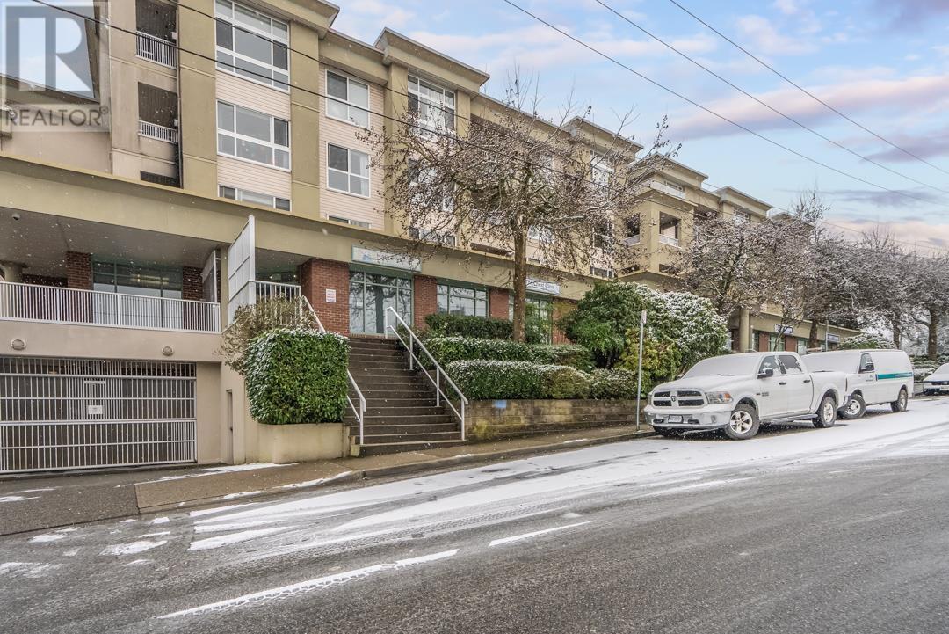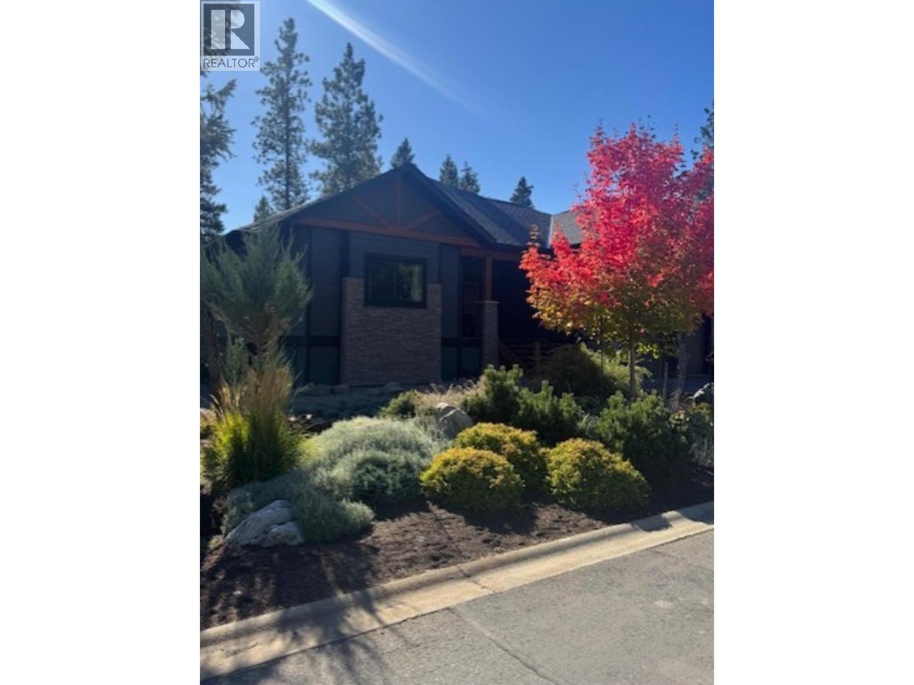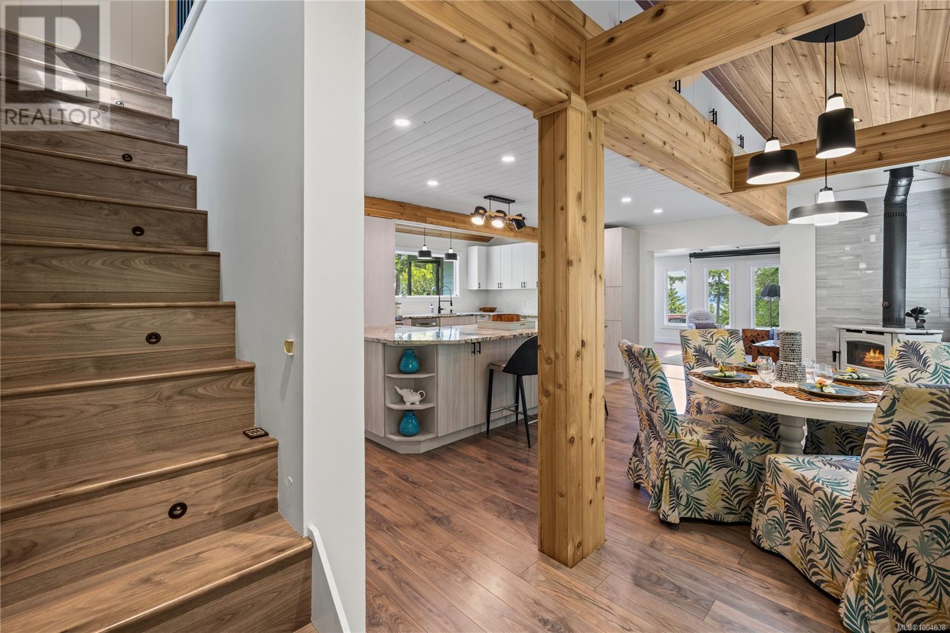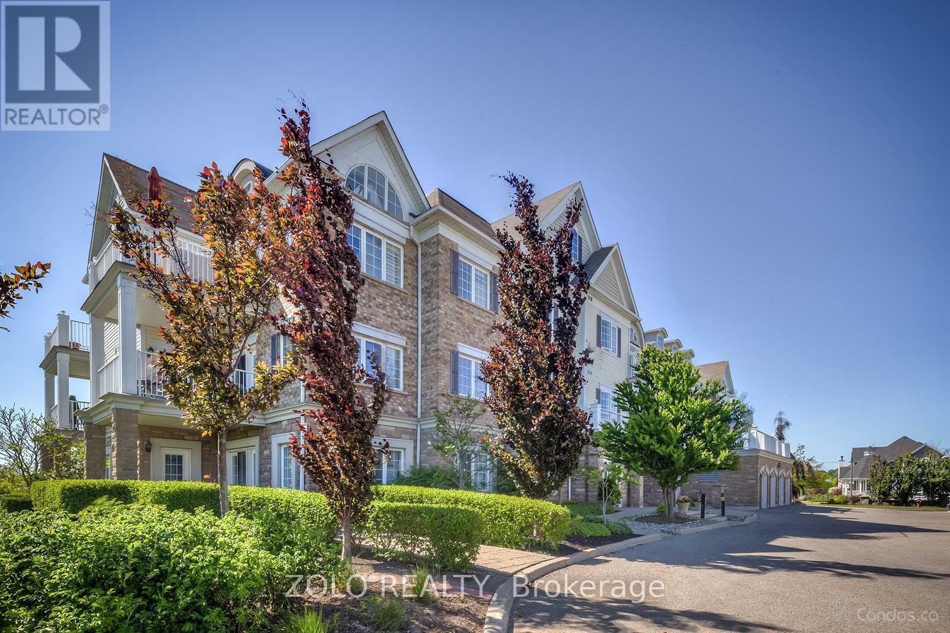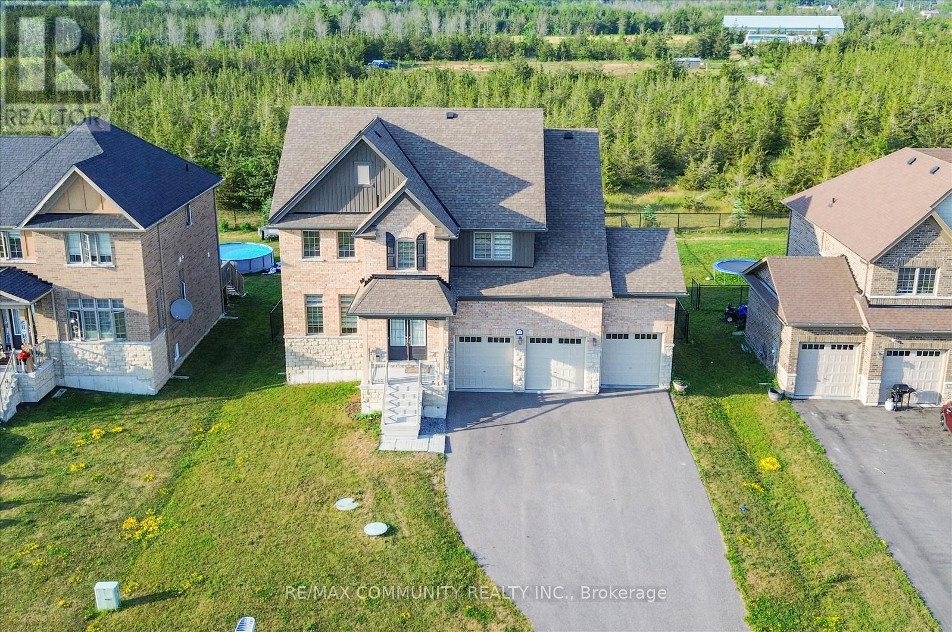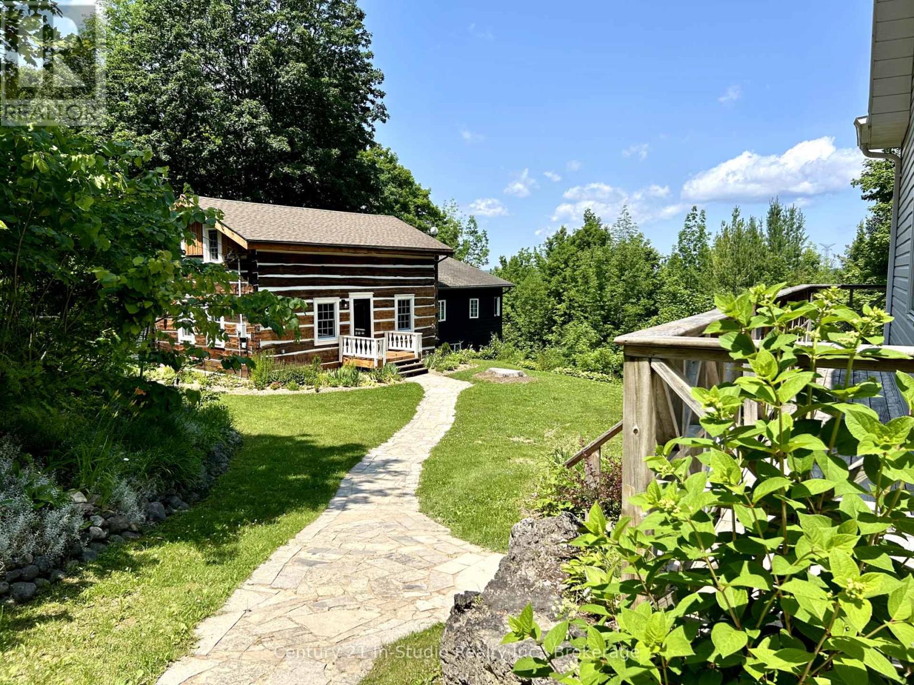Phillips Acreage
Aberdeen Rm No. 373, Saskatchewan
Horse Lovers and Serenity Seekers! This impressive 1,884 sq ft bungalow is a 20 minute drive from the east edge of Saskatoon. Situated on 58.83 acres of prime land that is currently set up for horses or could be used as a hobby farm. Enjoy the fully landscaped yard from your back deck and take in the peacefulness. The land is fully fenced on 3 sides, trees all around the property. Includes a two car garage, built in 2023. Garden area has a water hydrant. Septic was replaced in 2022 1000 Gal fiber-glass septic tank, pump-out. Well on property to 66 feet. Once in the house, you'll be in a large open style kitchen/dining area. Kitchen boasts Jenn Air range, many cabinets and lots of other features. This is a dream kitchen for anyone who loves to cook and entertain. The living room sits adjacent to the kitchen. The master bedroom is spacious with room for a king size bed, includes a walk-in closet and a 3 pc upgraded ensuite. The 2nd and 3rd bedrooms are large, as well. The main 4 pc bathroom has also been upgraded and includes a jet tub. Another 2 pc bathroom and laundry area on the main floor. The lower level is complete, except for flooring, and baseboards. There are 2 large bedrooms, one with a 3 pc ensuite. A large office space that could also be a 6th bedroom, a family room, a bar area with roughed in plumbing. An exercise area, a 4 pc bathroom with separate tub and shower, utility room, a sink area, an access for a future below grade entrance and numerous storage areas. In total, there are 5 bedrooms, 1 office, and 5 bathrooms. Home has a water softener, central air conditioning, natural gas bbq hookup, and all appliances (fridge is electric). Watch the video and check the pics to enjoy this well planned out property and book your showing. (id:60626)
Coldwell Banker Signature
1885 Stevington Crescent
Mississauga, Ontario
Beautifully Upgraded Family Home in Sought-After Levi Creek! Conveniently located near top-rated schools, shopping, parks, the 401, 407, and GO Transit, perfect for commuters and growing families.This home features a fantastic open-concept layout with brand new hardwood floors on both the main and upper levels, fresh paint throughout, stainless steel appliances and pot lights that add a modern touch. The upgraded kitchen and bathrooms are sure to impress, along with California shutters throughout the home for both style and privacy. Enjoy added living space in the finished basement, complete with a 3-piece bathroom and gas fireplace ideal for a family room, highlights include: Carpet free, New windows and front door, New garage door, No sidewalk with parking for 4 cars, sunny backyard deck with built-in awning, roof with 30-year shingles, AC & Furnace (2019). Plenty of storage space and natural light throughout. A move-in-ready gem in a high-demand neighbourhood, schedule your showing today! (id:60626)
Right At Home Realty
309 22230 North Avenue
Maple Ridge, British Columbia
Prime Strata Office/Retail Space ' 2,140 Sq. Ft. Exceptional opportunity to own a versatile strata office/retail property in a high-exposure location on North Avenue at the Haney Bypass, just steps from Lougheed Highway. This 2,140 sq. ft. space features multiple offices, space for conference room, two bathrooms, and seven underground parking stalls. Zoned C-3, allowing for a wide range of permitted uses, including medical, healthcare, professional offices, financial services, business services, and more. Currently operating as a wellness center, with leased tenants vacating in June, making it ideal for an owner-user or investor. Don't miss this opportunity to secure a prime commercial space in a thriving area! Do not approach tenants reach out to listing agent for showing. (id:60626)
Macdonald Realty
117 River Drive
Cranbrook, British Columbia
Exquisite custom home in highly desired Shadow Mountain Golf Course Resort backing onto the 17th hole and a peaceful pond in your back yard which is the home for many birds including swans and eagles. Built in 2015, the attention to detail is above and beyond what most would think of. With 1580 Sq Ft per floor you are greeted by a low maintenance yard and an inviting front porch. Step inside to a large open foyer and an open floor plan with expansive windows to enjoy the outdoors. On the covered sundeck you can enjoy your golf games on the big screen tv. With lovely granite counters throughout. The gourmet kitchen has a huge center island, main floor laundry right off the entry to the garage so coming home with groceries has never been easier. With 2 + 2 bedrooms with a palatial ensuite in the master bedroom, and OH! The rec room is built for fun and relaxation. . The flow and design are perfect and a short 300m walk to the river and tranquility. (id:60626)
RE/MAX Blue Sky Realty
1870 Wallace Wood Way
Qualicum Beach, British Columbia
Discover 7.58 acres of panoramic oceanview living with 2 beautifully upgraded homes and a fully finished guest cabin, this is an exceptional opportunity for multi-generational living, rental income, or a peaceful west coast retreat. The main (lower) home showcases vaulted cedar ceilings, warm wood tones, and expansive views that pour into every room. A large entertainer’s kitchen with granite counters anchors the space, complemented by custom closets, upgraded finishes, and a private primary bedroom deck with glass railings that make the most of the view. The second (upper) home has been tastefully modernized with new flooring, paint, baseboards, tiled fireplace and bathroom, in-suite laundry, making it ideal for guests, extended family, or a second income stream. The guest cabin is a charming, fully self-contained space featuring vaulted ceilings, propane on-demand hot water and a cozy, creative vibe perfect for visiting friends, an office, home-based business, or an inspiring workspace. Outdoors, the property was upgraded with sustainability in mind: a 30' greenhouse with hydraulic vents, tiered landscaping for function and privacy, powered sheds, and a 4-zone gravity-fed irrigation system offer the potential to live more sustainably. Wide UTV-friendly trails connect all the spaces and invite adventure, while offering utility for gardening, projects, or simply enjoying the land. Whether you're launching a creative venture, hosting family retreats, growing food, or simply craving more space and fresh air, this property delivers the lifestyle shift you’ve been waiting for. (id:60626)
RE/MAX Anchor Realty (Qu)
301 - 395 Lakebreeze Drive
Clarington, Ontario
Exceptionally Rare Opportunity**Experience the ultimate in lakeside living with this 2-bedroom, 2-bath condo, the most desirable suite in an exclusive 3-story building in the picturesque Port of Newcastle. Offering breathtaking, unobstructed views of Lake Ontario from every angle. Wake up each morning to the gentle sound of waves and the sun rising over the water. Whether you're sipping coffee on the balcony or hosting friends for sunset drinks, the sweeping vistas of the lake and surrounding parkland create a backdrop that feels more like a retreat than a residence. Inside, this bright and airy 1,000 sq. ft. suite has been thoughtfully updated to complement its stunning natural surroundings. The open-concept kitchen features sleek quartz countertops, a convenient breakfast bar, new stainless steel appliances (2025), and new flooring throughout, making it both stylish and functional. The living and dining areas flow effortlessly together, filled with natural light and framed by captivating lake views. Both bedrooms offer peaceful privacy and stunning outlooks, including a serene primary suite with ensuite bathroom. Located in one of the area's most sought-after waterfront communities, ownership includes an exclusive Gold Membership to the Admirals Walk Clubhouse enjoy access to a fully equipped gym, oversized indoor pool, steam room, on-site restaurant, and a host of additional premium amenities and community events that elevate everyday living. Step outside to explore lakeside trails, parks, and beaches all just steps from your front door. Whether you're an outdoor enthusiast, a nature lover, or simply seeking a tranquil escape, this home offers the perfect blend of beauty, comfort, and community. This is a truly rare opportunity to own one of the most spectacular lakefront condos available. Suites of this caliber are seldom offered. Discover lakefront living at its absolute finest.**EXTRAS** Convenient in suite laundry with full size washer & dryer. (id:60626)
Zolo Realty
10 Wildberry Crescent
Brampton, Ontario
Gorgeous all brick detached. 4 + 1 bedrooms. 4 bathrooms. Total square footage of main floor and second floor is 1,957 square feet (per MPAC), plus the enclosed front porch, plus finished basement. Super large renovated kitchen; large quartz countertop; luxury backsplash, undermount double sink, soft close cabinetry, pot lights, two very large pantries. Open concept kitchen and breakfast area with walk-out to a very large deck and beautiful backyard. Large formal separate living room. Large formal separate dining room boasting a gas fireplace. Humongous primary bedroom with 4-piece ensuite which includes a soaker tub, separate standup shower, rough-in for a bidet, massive closet. The other three bedrooms are a very generous size. The finished basement includes a massive family / recreational room with window and ceramic floors; large bedroom with window, ceramic floors and a walk-in closet; 3-piece washroom includes a standup shower; large cold cellar; plenty of storage space; laundry room with separate sink. The awesome and private backyard is a dream come true: fully fenced (mostly new); large deck; interlock area; raised garden boxes at the back fence. Most exciting about this property is that it backs onto the beautiful trail system boasting lots of mature trees. The double car garage has direct access into the foyer. Large driveway may accommodate up to four cars, meaning up to six-car parking total. Thee ae California shutters throughout the main floor and second floor. Circular solid oak staircase. Rough-in central vacuum. Roof and windows have been replaced. Mos rooms have been freshly painted. This property is in immaculate condition, lovingly cared for by current owners since 1997. Details available regarding separate side entrance. Note: Toronto Metropolitan University's New School of Medicine Brampton Campus is scheduled to open in September 2025. Very flexible closing / possession. Incredible Value! Prime Location. (id:60626)
Our Neighbourhood Realty Inc.
313 - 100 Bronte Road
Oakville, Ontario
SUPER OPPORTUNITY to own a Beautiful 2 BR/ 2 BATH WATERFRONT CONDO right in the heart of Bronte Village. This 2 BR, 2 bath unit of approx. 1280 sq ft offers incredible south/western views of both the Bronte Inner Harbour and the lake. With its open concept design, this beautiful unit provides breathtaking water views from all windows and with 3 separate walkouts to your balcony from both bedrooms and the living room. The large balcony with awning is just perfect to sunbathe or to just watch all the boats coming in and out of the harbour. This unit also comes with a full sized private double garage (3 additional parking spaces are available, in photos, for sale as well, speak to listing agent re details). Building amenities include a party room, exercise room and a car washing station even avail for your use. The location of this building is absolutely prime with plenty of restaurants, shopping, recreational and entertainment facilities, the lake and harbour all at your doorstep, and all within walking distance. Its western exposure brings an incredible amount of sunshine into this unit from its large oversized windows & multiple skylights. A quiet building with its ideal location makes this a unique and rare opportunity for you to get into this building, and with the best possible exposure. Please be courteous to the elderly tenant. (id:60626)
Royal LePage Real Estate Services Ltd.
45 Sherwood Court
Barrie, Ontario
Tucked away on a quiet cul-de-sac in one of the area's most family-oriented neighbourhoods, this beautifully maintained 4+1 bedroom "John Boddy" home offers the perfect blend of space, comfort, and functionality. From the moment you step inside, you're greeted by a bright, welcoming layout featuring hardwood floors that flow seamlessly through the family room and a spacious open-concept kitchen perfect for both everyday living and entertaining. The upper level boasts four well-proportioned bedrooms, each filled with natural light and styled in soft, neutral tones. The primary suite is a true sanctuary, complete with a luxurious ensuite featuring a corner soaker tub, glass-enclosed shower, and dedicated makeup vanity. Downstairs, the fully finished basement provides even more room to enjoy, offering a generous rec space, a fifth bedroom, and a full three-piece bathroom ideal for extended family, guests, or a private home office. Designed with convenience in mind, the home also includes main floor laundry and a tasteful combination of ceramic, hardwood, and laminate flooring throughout. Outdoors, you'll find beautifully finished stamped concrete patios in both the front and backyard the perfect setting for relaxing or entertaining guests. Major upgrades include a new roof (2014), a high-efficiency furnace (2015), and several new windows. Just a short walk to parks and schools, this turnkey home offers everything today's family needs in a location you'll love for years to come. (id:60626)
RE/MAX Premier The Op Team
39 Summer Breeze Drive
Quinte West, Ontario
Welcome to 39 Summer Breeze Drive a stunning, new 4-bedroom detached home built by a reputable builder in the sought-after Prince Edward Estates community. Sitting on a premium lot with an upgraded 3-car garage and raised basement, this home offers approx. 2,500+ sqft of elegant living space. Step into a bright, open-concept main floor with 9' smooth ceilings, oversized windows, and a cozy gas fireplace. The spacious kitchen features stone countertops, upgraded cabinetry, and modern finishes throughout. A versatile main-floor den is ideal for a home office or guest room. Enjoy a large backyard with no sidewalk and walkable access to the lake. Located just minutes from Trenton, Hwy 401, schools, parks, and shopping. This is where quality construction meets elevated family living don't miss it! (id:60626)
RE/MAX Community Realty Inc.
2640 Sooke Rd
Langford, British Columbia
This thoughtfully designed home offers over 2,300 sq ft of finished space across two levels, including a spacious one-bedroom suite—ideal for extended family or added income. The main floor features a bright, open-concept living and dining area with a gas fireplace, three bedrooms, and access to a 25’ covered deck for year-round enjoyment. Downstairs includes a fifth bedroom—perfect as a home office or second suite bedroom—and a workshop, ideal for hobbies or remote work. The flexible layout supports multigenerational living or anyone needing more space. Additional highlights include a private yard, covered patio, two sheds, ample storage, fire pit, tons of parking plus RV parking. Just a 3-minute walk to Glen Lake, outdoor enthusiasts will love the proximity to lakes for swimming, paddling, hiking, and fishing. Whether you’re an active family or a nature lover, this location offers comfort, convenience, and lifestyle—just minutes to schools, shopping, and commuter routes. (id:60626)
Exp Realty
302051 Concession 2 Sdr
West Grey, Ontario
Tucked away on 16.1 peaceful acres near the 450-acre Allan Park Conservation Area, this updated log home with a modern addition combines rustic charm with contemporary comfort.The open-concept layout features 3+1 bedrooms and 2 full bathrooms, perfect for daily living or weekend getaways. The living space is highlighted by a cozy pellet stove (2024) and a renovated kitchen, complemented by new lighting, air conditioning, and fresh paint. The basement offers laundry, cold storage, and extra room for hobbies or guests. Recent updates include a pine-tarred exterior, new soffits, fascia, gables (2024), a new front door and porch (2024), and a spacious back deck. The home has also been fitted with a new pressure tank, UV and RO water systems, and a soft-water spigot. For outdoor enthusiasts, the property has extensive ATV and walking trails for hunting, mushroom foraging, and gardening. A fenced backyard (2024) is perfect for pets and children, while a 16' x 4' raised vegetable bed awaits your planting. The nearby Allan Park Conservation Area offers pond access and multi-use trails.The detached 2-car garage features a heated, insulated loft (2024), ideal for a studio or gym, and a concrete shed provides additional storage.Approximately 14 acres are enrolled in the Managed Forest Tax Incentive Program (MFTIP), reducing property taxes by approximately 40%. Conveniently located just 10 minutes from Durham or Hanover, this home offers a unique opportunity to enjoy nature without sacrificing modern comforts. Schedule a showing today! (id:60626)
Century 21 In-Studio Realty Inc.



