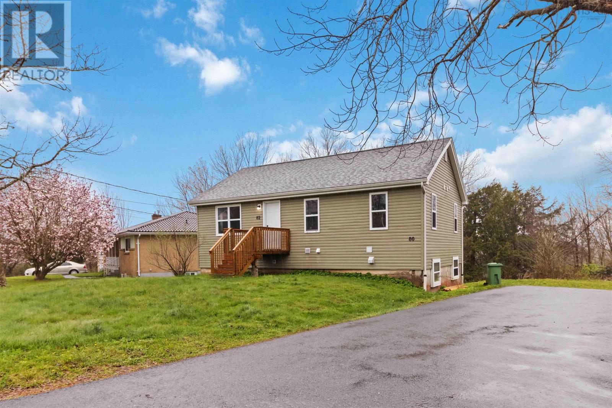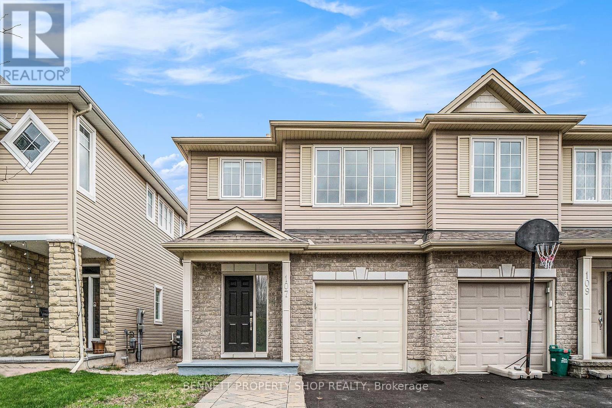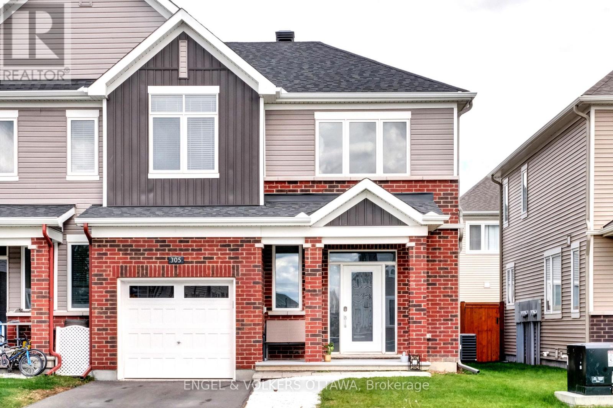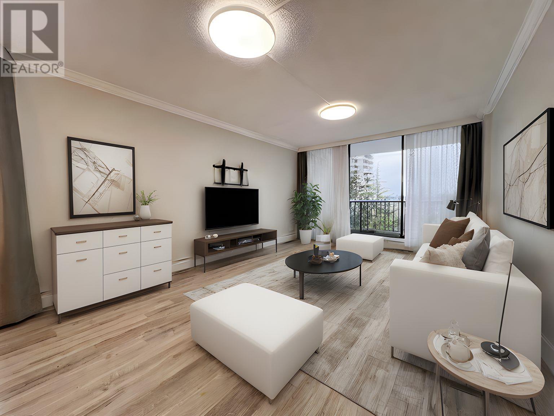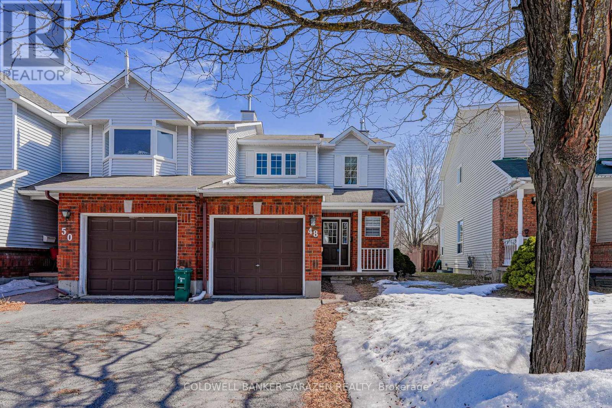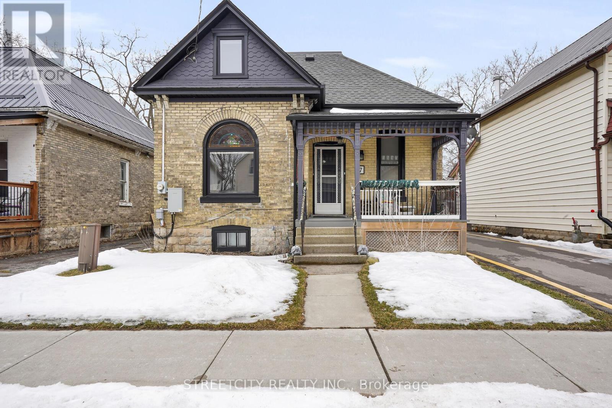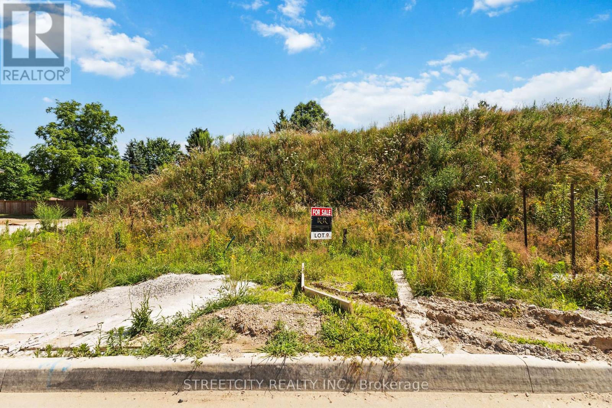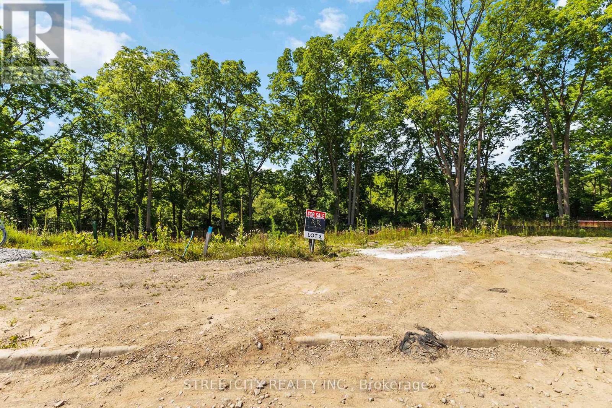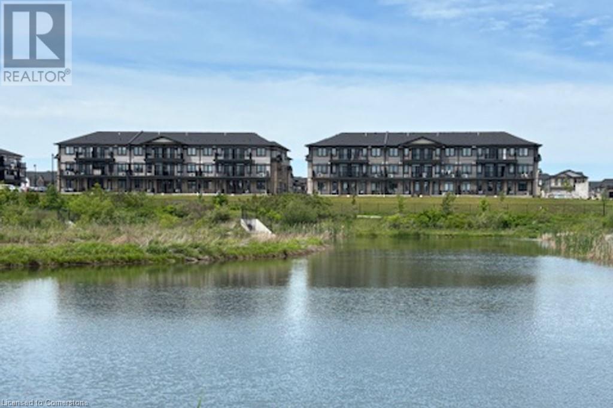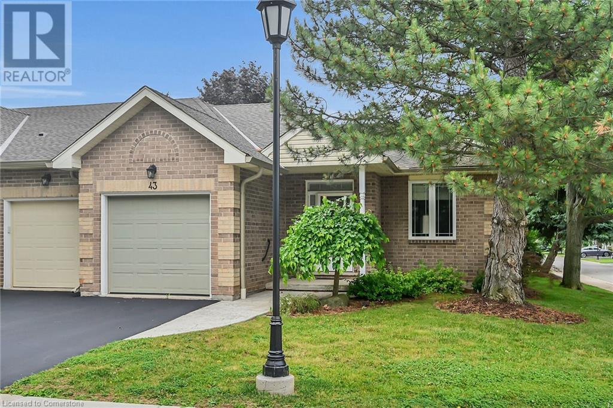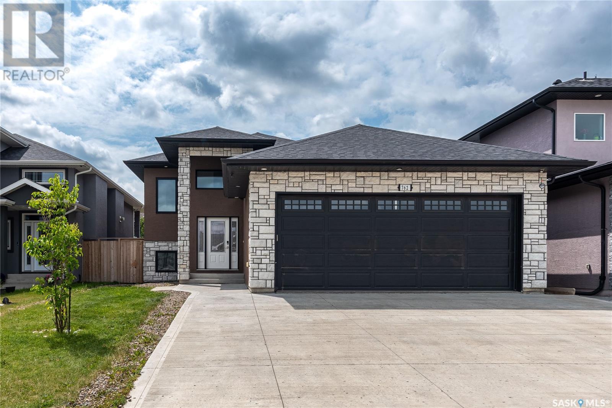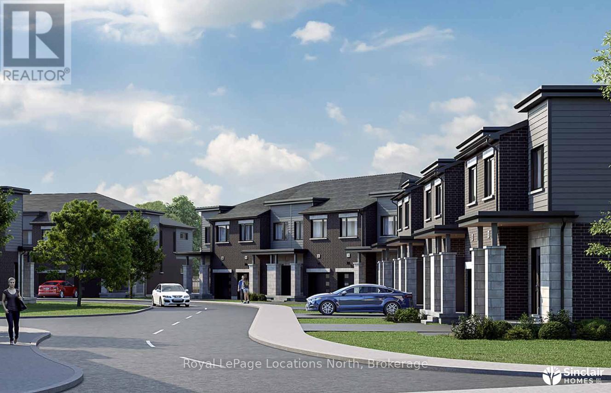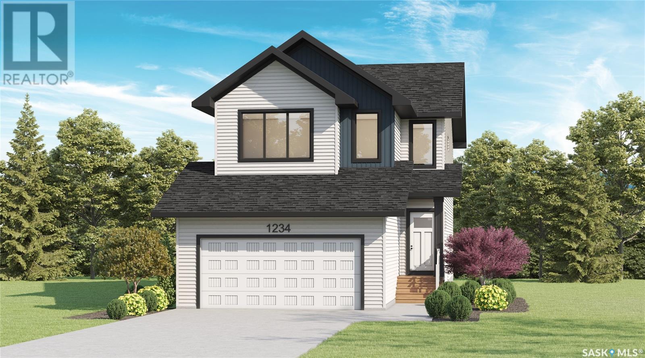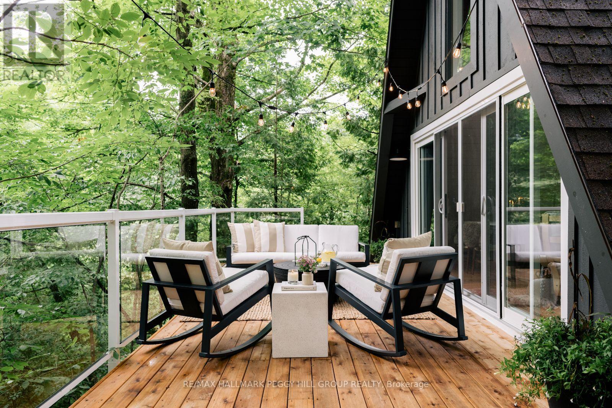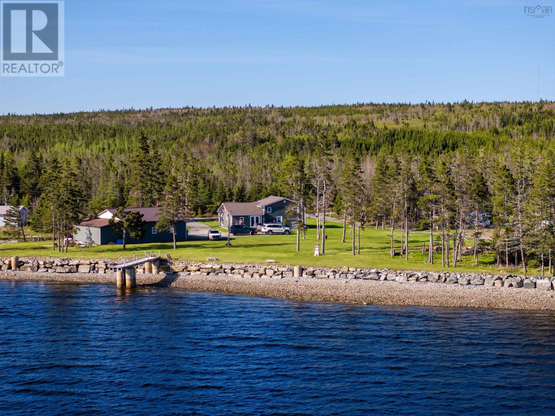80/82 First Street
Middle Sackville, Nova Scotia
Fully renovated down to the studs in 2022, this legal over-under duplex in Middle Sackville is a turnkey opportunity for investors or owner-occupying buyers. The upper unit offers 3 bedrooms, 1 bathroom, and a bright open-concept layout with modern finishes including stainless steel appliances and quartz countertops. The lower unit feels anything but lower-level. 9-foot ceilings, massive windows, and high-end finishes are throughout this 2 bedroom 1 bathroom unit. Both units have separate power meters, electric baseboard heating, separate in-unit laundry, and two paved parking spaces each. With newer roof, windows, and siding combined with 3 year old decks on the front and back, you have peace of mind for years to come. Zoned R-2 and fully compliant as a legal two-unit dwelling, the property is currently tenant-occupied with fixed-term leases ending in September (upstairs) and November (downstairs) 2025. Located close to schools, parks, and amenities, this is a low-maintenance, income-generating property in a desirable community with municipal services. Rents are $2,325/mth (upstairs - Fixed Lease Ends Sept 30th) and $1,950/mth (downstairs - Fixed Lease Ends Nov 30th, 2025) - Water is paid by the owner. Don't miss your chance to own this incredible rental property. (id:60626)
Exit Realty Metro
1008 - 7811 Yonge Street
Markham, Ontario
An unbelievable steal in Thornhill Summit, one of the only fully renovated units! This affordably priced two-bedroom condo in the desirable Thornhill Summit offers an ideal living space for both retirees or young couples. Bright and well-designed, the unit features a fully open-concept kitchen, whole condo freshly painted in 2023, brand new laundry room with custom shelving built 2023, custom bathroom glass pieces, and much more! Enjoy a lifestyle of ease with close proximity to essential services including schools, libraries, places of worship, entertainment, daycares, sports, parks, shopping, and public transit. Whether you're looking to simplify or take the first step into homeownership, this is a wonderful opportunity not to be missed. (id:60626)
RE/MAX West Realty Inc.
107 Bandelier Way
Ottawa, Ontario
Stunning Semi-Detached Home in Stittsville with No Rear Neighbours. Former Tartan Model Home! This spacious, move-in ready semi-detached home offers an incredible amount of value and comfort for a growing family. Featuring new carpet throughout, fresh paint, and hardwood flooring on the main floor, it presents a bright, welcoming atmosphere. The open-concept design of the main living area makes for a perfect space for both entertaining and daily living. Enjoy the additional space of a finished basement for a playroom, home office, or family room. With four bathrooms, there's no shortage of convenience for large families or hosting guests. Step outside to the huge deck that's perfect for outdoor dining and relaxation, and enjoy the backyard putting green, ideal for golf enthusiasts. Plus, there are no rear neighbours, offering extra privacy and a peaceful view. This home truly has it all - schedule a viewing today to experience all the features and finishes in person! (id:60626)
Bennett Property Shop Realty
305 Lamarche Avenue
Ottawa, Ontario
Bright and spacious end-unit townhome in the newly developed Orléans Village enclave, part of the sought-after Chapel Hill community. This Caivan 3E model offers a smart, contemporary layout with modern finishes and plenty of natural light throughout. With 3 bedrooms, 2.5 bathrooms, and a fully finished basement, there's ample room for growing families or professionals seeking flexible space. The main floor features gleaming hardwood floors, 9-foot ceilings, a generous living room, a formal dining area, and a stylish powder room. The gourmet kitchen is highlighted by quartz countertops, an oversized island with breakfast bar, stainless steel appliances, and a sleek backsplash. Upstairs, you'll find three impressively sized bedrooms, including a primary suite with a large walk-in closet and a private 3-piece en-suite. A full bathroom with tub completes the upper level. The finished basement adds valuable living space with a large rec room, laundry area, and plenty of storage. Ideally located in a family-friendly neighbourhood close to shopping, schools, restaurants, parks, and transit. (id:60626)
Engel & Volkers Ottawa
902 710 Seventh Avenue
New Westminster, British Columbia
Welcome to The Heritage! This tastefully updated 2-bed, 2-bath home offers over 900 sq.ft. of comfortable living with thoughtful renovations throughout-paint, flooring, bathrooms, fixtures, and appliances all refreshed. Ideally located just minutes from Moody Park, childcare, shopping, and Starbucks. Recent membrane upgrades have been completed and paid for peace of mind. Includes 1 parking stall and an extra-large storage locker. A true gem for the lucky buyer! Viewing by appointment only (no showings Fridays & Saturdays). (id:60626)
Exp Realty
48 Blackdome Crescent
Ottawa, Ontario
Charming 3-bedroom END-UNIT townhouse located in the desirable KANATA LAKES neighborhood. Excellent assigned public schools near this home -- Stephen Leacock (25/3032) , Earl of March(8/689). This property offers enhanced privacy with NO REAR NEIGHBORS and backs onto Kanata Ave! Step inside to a welcoming foyer leading to a bright living area with laminate flooring(2018). The spacious kitchen features a breakfast bar, perfect for casual meals. The cozy open-concept living and dining room provides direct access to the backyard, ideal for entertaining. Heading upstairs, the staircase has carpeting(2018), while the entire second floor is upgraded with laminate flooring(2018). The primary bedroom is generously sized, featuring updated windows (2014) and a full-wall closet. Two additional bedrooms and a main bathroom complete the upper level. The finished basement offers a versatile recreation space, additional storage, and a laundry area. Notable updates (approximate years): Roof:2010, Windows:2014, AC: 2017, Heat Pump:2024. (id:60626)
Coldwell Banker Sarazen Realty
7 Myrtle Street E
St. Thomas, Ontario
Move in Ready, To this solid brick and carpet free house. Offer 4 bedrooms, 2 bathrooms, single detached garage, plus one more carport garage, single long driveway for almost 4 cars. This property being fully renovated with numerous upgrades, including floors, bathrooms, doors, windows, furnace, A/C and gorgeous kitchen with plenty of cabinets, breakfast island, quarts countertops, open to dining room, and 3 bedroom, 3 pc. Bathroom, laundry room, and door leads to a covered patio. Second floor feature a good size recreation room and one bedroom with walk-in closet, 3 pc. Bathroom. Lower level offer an extra storage and space for futures uses. The house has an electric generator connected for ensuring peace of mind during power outages. Should see this spacious, bright and high ceiling property, everything in this house like brand new. Located in desirable area close to downtown, parks and schools, easy access to the highway and Port Stanley Beach. ALL appliances and hot water heater are included. (id:60626)
Streetcity Realty Inc.
9 - 7100 Kilbourne Road
London, Ontario
KILBOURNE RIDGE ESTATES - Peaceful, Private, and Perfect - Your Dream Home AwaitsWelcome to an opportunity to build your dream home in a serene, private, low-density haven, adjacent to Dingman Creek in lovely Lambeth Ontario.An unparalleled lifestyle choice inviting you to design your perfect home in an environment that values tranquility, privacy, and elegance. A Modern Country European aesthetic combined with the convenience of being less than 5 minutes to shopping, restaurants, highways, and other great amenities. Designed as a vacant land condominium, KilbourneRidge service providers maintain the common elements providing all residents with consistent standards and property values. Don't miss this opportunity to create a home that mirrors your taste and style in a community intentionally designed to be peaceful, private, and perfect! (id:60626)
Streetcity Realty Inc.
3 - 7100 Kilbourne Road
London, Ontario
KILBOURNE RIDGE ESTATES - Peaceful, Private and Perfect - Your Dream Home AwaitsWelcome to an opportunity to build your dream home in a serene, private, low-density haven, adjacent to Dingman Creek in lovely Lambeth Ontario.An unparalleled lifestyle choice inviting you to design your perfect home in an environment that values tranquility, privacy, and elegance. A Modern Country European aesthetic combined with the convenience of being less than 5 minutes to shopping, restaurants, highways, and other great amenities. Designed as a vacant land condominium, Kilbourne Ridge service providers maintain the common elements providing all residents with consistent standards and property values. Don't miss this opportunity to create a home that mirrors your taste and style in a community intentionally designed to be peaceful, private, and perfect! (id:60626)
Streetcity Realty Inc.
1 Riverbank Drive
St. Thomas, Ontario
Welcome to this charming two-storey home, offering 1600 sq ft above grade and an additional 400 sq ft of finished basement space. This thoughtfully updated and well-maintained property is the perfect blend of comfort, style, and privacy. Located in a peaceful area, and close to all amenities its ideal for families looking for a spacious and inviting home. The home features 3 spacious bedrooms upstairs, including a primary suite with a private ensuite bathroom. The second level also includes an updated main bathroom (renovated in 2020). On the main level the living room is warm and inviting, with beautiful hardwood floors and a cozy gas fireplace that overlooks the backyard and a serene treed area, creating a peaceful atmosphere inside and out. Updated half bathroom on the main floor along with the kitchen which was fully updated in 2020, showcasing elegant granite countertops and plenty of counter space for meal prep and family gatherings. Walk out of your dining area into the private backyard is one of the homes standout features, with a wonderful two-tiered deck, perfect for outdoor entertaining or simply relaxing in your own private oasis. The finished basement (400 sq ft) offers a bright recreation room thats currently being used as a gym, as well as ample storage space for all your needs. Additional highlights include a double car heated garage and a driveway that fits 4 more cars, providing ample parking for your family and guests. The shingles were replaced in 2016, and the furnace was updated in 2019, ensuring the homes systems are in great shape for years to come. Both the main level bathroom and second-level shared 4pc bathroom were renovated in 2020, offering modern finishes and convenience. This home offers the perfect combination of modern updates, functional living spaces, and a private outdoor retreat. Its a must-see for those looking for a move-in-ready home with plenty of room to grow. Don't miss your opportunity to view this exceptional property! (id:60626)
Blue Forest Realty Inc.
4 Harvard Avenue
Brantford, Ontario
Welcome to 4 Harvard Avenue, nestled in Brantford's sought-after Brier Park/Greenbrier neighbourhood. This spacious 3+1 bedroom bungalow sits proudly on a rare 80 ft frontage lot and offers exceptional value for empty nesters, first-time buyers, or savvy investors. The bright open-concept living room is filled with natural light and flows seamlessly into the eat-in kitchen, complete with a large island that's ideal for family gatherings. Sliding doors lead to a secluded backyard deck where you can relax in your private hot tub and entertain in the fully fenced yard. Three comfortable bedrooms and a 4-piece bath complete the main floor. A separate side entrance opens to a fully finished lower level featuring a large rec room, additional bedroom, and laundry access, offering potential for an in-law suite, teen retreat, or income opportunity. Located close to great schools, parks, shopping, and amenities. Don't miss your chance to call this versatile property home. Book your private showing today! (id:60626)
RE/MAX Escarpment Golfi Realty Inc.
90 Lomond Lane
Kitchener, Ontario
Fresh Start in a Stylish, Low-Maintenance Home! Discover The Emerald, a beautifully designed 1,415 sq. ft. townhome offering the perfect balance of comfort, convenience, and tranquility. Whether you're embracing a fresh start or looking to right-size with ease, this carpet-free, modern home is designed to fit your lifestyle. Enjoy a bright, sun-filled space with southern exposure and a private balcony overlooking the pond and greenspace—a peaceful retreat to start and end your day. The open-concept design features 9' ceilings, premium finishes, and thoughtful storage solutions, making everyday living effortless. The chef’s kitchen is both stylish and functional, featuring quartz countertops, upgraded cabinetry, deep drawers, a tile backsplash, and a flush breakfast bar with lighting. Stainless steel appliance package ensures a seamless move-in experience. The primary suite is your private escape, offering a spa-inspired frameless glass shower and elegant, modern finishes. Two additional bedrooms provide flexibility for family, guests, or a home office. Extras include air conditioning, a water softener, and pot lights in the main shower. Nestled in Wallaceton, this welcoming community offers scenic trails, parks, and RBJ Schlegel Park, with sports fields and playgrounds for active families. Minutes from schools, shopping, and major highways, this home offers the perfect mix of convenience and serenity. Start your next chapter in a home that fits your life! (id:60626)
RE/MAX Real Estate Centre Inc. Brokerage-3
Lot 2 Beamish Road
Mount Uniacke, Nova Scotia
Lot 2 Beamish Road | To Be Built | 4 Bed, 2 Bath | 1.9 Acre Lot in Mount Uniacke Heres your chance to build your dream home in the peaceful community of Mount Uniacke! This thoughtfully designed 4-bedroom, 2-bathroom home will sit on a private 1.9-acre lot, offering modern comfort in a beautiful country settingjust a short drive from Halifax and Windsor. As a pre-construction build, you have the exciting opportunity to choose your own flooring, cabinetry, and fixtures with generous builder allowancesor simply go with the builders stylish and well-appointed standard package. Whether youre customizing every detail or keeping it simple, this is a rare opportunity to own a brand-new home in a growing area. (id:60626)
RE/MAX Nova
43 Twentyplace Boulevard
Mount Hope, Ontario
Welcome to Twenty Place !! The much sought after stress-free, adult life-style community. This well maintained, end unit bungalow features a spacious sun- filled Living Room with corner gas fireplace, breakfast bar, pot lights, coffered ceiling and garden door access to pretty rear yard. Large eat-in kitchen with updated counters, loads of cupboards, a sunny spot in front of the window for your table and chairs and a side counter with glass door cabinetry plus appliances. Updated flooring in Living Room and Kitchen . Generous size Master Bedroom with double closet. Main bath with tub and separate shower. Handy main floor laundry and easy inside access to the garage. Expansive finished lower level provides additional entertaining space or private retreat for guests with rec room, bedroom, 3 piece bath and bonus second laundry room. Also features a lower level den and workshop. There is something for everyone here, with an abundance of amenities. Indoor pool, sauna, gym, library, party room, games room, outdoor games area and so much more. Ideally located near shopping, transit, dining and highways. A great place to call home. (id:60626)
RE/MAX Escarpment Realty Inc.
762 Labine Court
Saskatoon, Saskatchewan
Welcome to 762 Labine Court, a thoughtfully designed custom bi-level located on a quiet crescent in Kensington—just steps from scenic walking trails and minutes to all urban conveniences. Built in 2018 and loaded with upgrades, this 1,369 sq. ft. home showcases elevated details throughout, including 10-foot ceilings, engineered hardwood floors, in-ceiling speakers, and elegant coffered ceilings. The main floor features a bright, open-concept layout with a spacious living area, chandelier-lit dining space, and a well-appointed kitchen complete with a corner pantry and sleek finishes. The primary suite offers a walk-in closet and a 4-piece ensuite, accompanied by two additional generously sized bedrooms and another full bathroom. A unique highlight of this home is the permitted third kitchen—professionally developed and approved for use as a home-based business, ideal for culinary entrepreneurs or hobbyists alike. The lower level offers incredible flexibility with a dedicated space for the primary resident, including the commercial kitchen, additional bedroom, and bathroom. Also located on the lower level is a completely self-contained one-bedroom legal suite—perfect for rental income or extended family. The oversized double garage is insulated, heated with a natural gas heater, and the triple-car concrete driveway provides ample off-street parking. Outside you'll find a deck off of the primary bedroom suite as well as the side of the house. This is a rare opportunity to own a versatile, upgraded home in one of Saskatoon's growing west-end communities. (id:60626)
The Agency Saskatoon
8/8a David Street
Dartmouth, Nova Scotia
Looking for an Owner occupied home with built-in income, or a straight up investment property, 8/8A David Street may be just what you are looking for. Top of the hill, amid the trees bordering watershed lands for quiet and privacy, this lovely duplex was built and owned by the same family since 1963. From the moment you walk in it is obvious this home has been well cared for and maintained. Located in a prime area of Dartmouth, walking distance to markets, schools, NSCC, and an easy commute via Main Street to either Bridge. The property has all new windows over the last few years on both sides, new shingles (2024), new exterior siding at the front, and the three other sides newly repainted. 8 David is beautifully refinished and refreshed with a newer kitchen and counters, updated bath, gorgeous redone "true" hardwood floors and stairs, and freshly painted with new trim throughout. New Decor light switches and outlets, and new slimline light fixtures. Four appliances in great shape complete this unit. Each basement has outside access and is clean and bright for your storage needs. 8A David Street has some updates as well, and the tenant is willing to stay. Tenants pay their own utilities (electricity, heat, water). The unique feature of this property is it's size! At 11,907sf, there is potential and space for a garden suite in the rear yard for added income. Duplexes don't last long in this neighborhood, so come for a look today. (id:60626)
RE/MAX Nova
206080 Highway 26 Highway
Meaford, Ontario
Welcome to Baybounds, Sinclair Homes newest community in Meaford. Be the change you want to see in the world as these homes are all built to one of the highest quality standards known as Net Zero Homes. All homes include solar panels as well as cold climate heat pumps and net metering contracts with Hydro One, meaning your home will generate as much as it uses and your energy costs will be dramatically reduced. This is all achieved by a home that is extremely well built with high grade insulation, 2 inches of spray foam under all basement floors and up the exterior basement walls, Aerobarrier advanced air sealing, triple pane windows and more. This results in a home that is more comfortable, free of cold and hot spots, humidity regulated, and having higher indoor air quality. Experience luxury with stone countertops throughout the home, stainless steel appliance package, Washer and Dryer, driveway, patio, garage door openers, fibre optic internet direct to home, and high quality finishes - Ask about First Release Incentives! Visit the Sales Centre at 39 Nelson St., W., Unit C, Meaford (id:60626)
Royal LePage Locations North
392 Country Street
Mississippi Mills, Ontario
Welcome to 392 Country Street, where charm, comfort, and tranquility come together in the heart of Almonte. Imagine starting your day in the bright sunroom, sipping your morning coffee as you take in the peaceful view of your beautifully landscaped backyard. Inside, the warm glow of the gas fireplace invites you to unwind in the spacious living area, creating the perfect atmosphere for cozy evenings. The updated kitchen is both stylish and functional, making meal prep a joy, whether you're cooking a quiet dinner for yourself or hosting family and friends. Downstairs, the sun-filled finished lower level offers extra space for work, play, or relaxation, complete with built-in shelving for added storage.Step outside, and your private backyard oasis awaits. A fully fenced yard ensures privacy, while the tranquil pond and spacious deck set the scene for summer gatherings, morning yoga, or quiet nights under the stars. Meticulously maintained and move-in ready, this home offers the perfect blend of peaceful living and modern convenience, just minutes from downtown Almonte, parks, and schools. Don't miss your chance to make this welcoming retreat your own. List of updates: updated electrical panel 2011; enlarged front entrance 2013; front landscaping 2013; kitchen updated 2019; main bath tile 2020; windows 2022; paint 2023; fence 2023; pond/garden 2024. Main bathroom LVP flooring Oct 2024, New furnace Dec 2024, New Hot Water Tank Dec 2024, New electric stove Dec 2024, New battery in fireplace starter Dec 2024. (id:60626)
RE/MAX Affiliates Realty Ltd.
Real Broker Ontario Ltd.
8802 Wheat Crescent
Regina, Saskatchewan
Introducing the Birkley – your new family home! This spacious 2,101 sq. ft. family home is thoughtfully designed with comfort and functionality in mind. It features 3 bedrooms, 2.5 bathrooms, and an upstairs bonus room with a vaulted ceiling—perfect for a playroom, office, or cozy retreat. Enjoy high-end finishes like quartz countertops, Moen fixtures, and waterproof laminate flooring throughout. The open-concept main floor includes a large kitchen with an island, a cozy shiplap electric fireplace in the living room, and a mudroom off the garage. A side entrance provides the potential for a future basement suite. Upstairs, the primary suite offers a walk-in closet and deluxe ensuite with a second sink, while two additional bedrooms share a full bath. Included Features: Alysbury Upgraded Colour Board, Front landscaping, Rear deck and trims, Upgraded siding, Upgraded garage door, 39” uppers, Crown molding, Second cabinet colour, Second sink in ensuite, Upgraded carpet, Upgraded kitchen splash (to ceiling behind the chimney hood fan), Black faucets throughout, Black knobs and hardware and Black bath accessories. As we are continuously improving our home models, the rendering provided here may not be 100% accurate. (id:60626)
Realty Hub Brokerage
263056 Wilder Lake Road E
Southgate, Ontario
COZY A-FRAME RETREAT WITH MODERN FINISHES, HOT TUB, SAUNA, & A CREEK RUNNING THROUGH 1 PRIVATE ACRE! Spend the weekend at this ultimate Scandinavian-style retreat, where a wood-burning hot tub bubbles beneath the stars, a cedar sauna invites you to unwind, and a peaceful 1-acre setting wraps you in trees with a gentle creek flowing nearby. Just under 10 minutes from Durham's shops, restaurants, grocery stores and community centre, with golf, ski hills, snowmobiling trails, a drive-in theatre and a casino all within reasonable driving distance, this location gives you room to breathe, with adventure and amenities nearby. The bold black A-frame exterior stands out with striking curb appeal and a spacious deck with glass railings overlooking the serene landscape and flowing creek. Vaulted ceilings, wide plank flooring and wood-accented walls frame the cozy living and dining space, where a crackling woodstove and sliding doors to the deck complete the vibe. The fully renovated kitchen features quartz countertops, open shelving, an undermount sink, modern white cabinetry and pot lights. A floating vanity, glass wall shower and forest-facing window give the bathroom a spa-like feel, while the main floor bedroom and a tranquil loft bedroom with treetop views offer just the right amount of space to relax. An efficient heat pump adds extra comfort. Beautifully finished, full of character and completely turn-key, this getaway is the kind of place that makes you slow down and stay a little longer. (id:60626)
RE/MAX Hallmark Peggy Hill Group Realty
210 - 955 Bay Street
Toronto, Ontario
Welcome to the Luxury Condo by Lanterra Development, vibrant location at Bay & Wellesley, steps away from TTC, minutes to U Of T, TMU, Yorkville, Top hospitals, parks, shopping, restaurants, cafes. Impressive 2 storey lobby enhanced by grand staircases leading to the 2nd floor lounges. Bright & Spacious unit in immaculate condition. Den can be second bedroom. Open concept living/dining, modern kitchen features Designer's choice of kitchen cabintes, built in appliances. Walk score of 98, close to all major stores. Hardwood flooring throughout, except tile in bathroom area. One of a kind amenities, including large fitness room, multi function party and meeting room, outdoor swimming pool, rooftop lounges,sauna, 24/7 concierge and abundant underground visitor parking. (id:60626)
Right At Home Realty
44720 Vandell Drive, Sardis South
Sardis, British Columbia
Builders or Investors. A great investment to build on now or keep as a holding property. Just released for sale. Introductory pricing. When lifestyle and location are a priority, the Gore Brothers lots on Vandell Drive check all the boxes. These limited lots are walking distance to parks, Vedder River Rotary Trail, Vedder River fishing, Stitó:s Lá:lém TotÃ:lt: Elementary/Middle School, University of the Fraser Valley, and Garrison Crossing. The River's Edge area has seen a steady increase in property values being the most desirable community to raise a family or enjoy a well deserved retirement among nature. Live Life Optimally. BUILDER TERMS AVAILABLE. (id:60626)
Century 21 Creekside Realty (Luckakuck)
276 Passage Road
Watt Section, Nova Scotia
Oceanfront Paradise in Sheet Harbour 4 Bed, 2 Bath with 466 Feet of Prime Waterfront Welcome to your dream coastal retreat! Nestled in the sought-after waterfront section of Sheet Harbour, this exceptional 4-bedroom, 2-bathroom oceanfront home offers the perfect blend of modern living and maritime charm. Set on an expansive lot with 466 feet of prime water frontage, the property features a private wharf and dock, ideal for boating, fishing, and enjoying the stunning Atlantic views. Whether youre seeking a full-time residence or aseasonal escape, this rare gem delivers on lifestyle and location. Step inside to discover a modern, beautifully updated interior with spacious, light-filled living areas, stylish finishes, and serene ocean views from almost every window. The open-concept kitchen and living space are perfect forentertaining, while the four generously sized bedrooms provide comfort and privacy for the whole family. Relax year-round in the hot tub, or take advantage of the massive 30 x 36 workshopperfect for hobbyists, storage, or small business use. Conveniently located just minutes from all amenities in downtown Sheet Harbour, including shopping, restaurants, schools, and healthcare, this property offers the rare opportunity to enjoy peaceful oceanfront living without sacrificing convenience. (id:60626)
Keller Williams Select Realty
47 Sunset Circle
Cochrane, Alberta
Step inside and feel instantly at home in the bright, fully updated home (2023), freshly painted throughout, featuring engineered hardwood that flows seamlessly throughout. The spacious kitchen is truly the heart of this home—complete with a custom-built island that promises to impress, offering incredible workspace and elegant design along side the brand new quartz countertops. Enjoy the luxury of newer stainless steel appliances, including a stove and microwave replaced just two years ago, and a walk-in pantry that keeps everything at your fingertips.Ejoiy hosting family and friends in the oversized dining nook and take advantage of the rare formal dining room—perfect for intimate dinners, a perfect home office space or kids playroom! From here, step out onto the deck and soak in the beauty of your private, beautifully treed backyard, newly sodded and landscaped with fresh mulch in the garden beds. It’s a serene space to relax and unwind.Upstairs, the primary suite is a true retreat with a walk-in closet and a luxurious soaker tub to melt the day away. The two upstairs bathrooms have been completely refreshed with brand new granite countertops, modern sinks, and updated hardware—adding a touch of luxury to your daily routine.Even more, the home offers an unfinished basement, ready for your creative vision—whether you dream of a home gym, theater room, or extra living space, the possibilities are endless! Lets not forget the MASSIVE garage that comfortably fits 2 full size trucks with room! This home has it all!Other upgrades include a new hot water tank and newer washer and dryer (both replaced two years ago), plus triple-pane windows that keep the home cozy in every season. The living room with its gas fireplace, tile surround, and rich wood mantle is the perfect backdrop for relaxing nights in.This is your chance to own a beautifully updated home in one of Cochrane’s most scenic and sought after neighborhoods—don’t miss out on making this you r forever home! (id:60626)
Exp Realty

