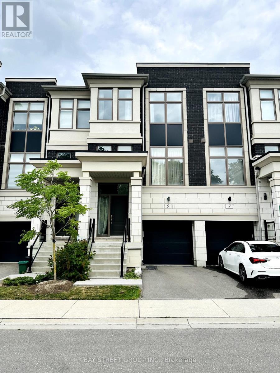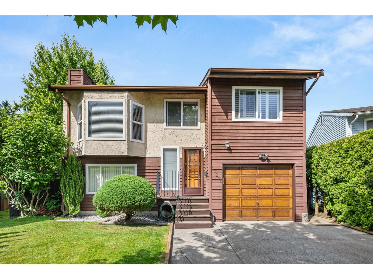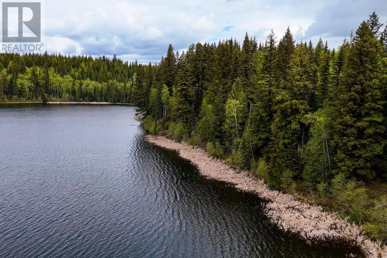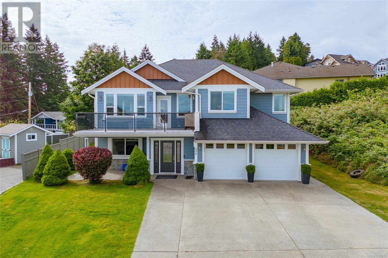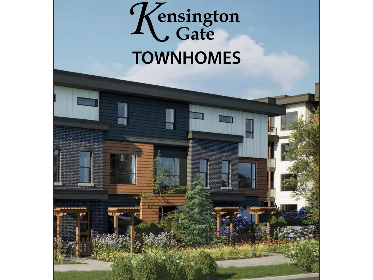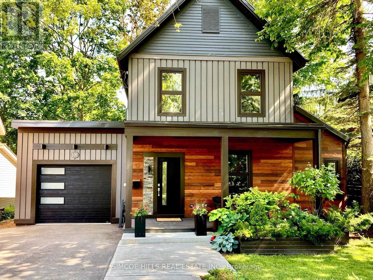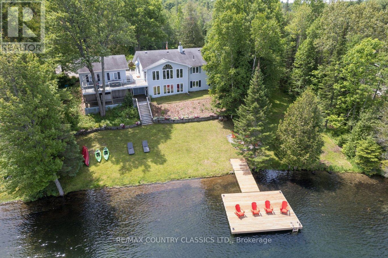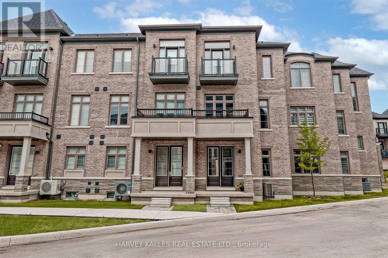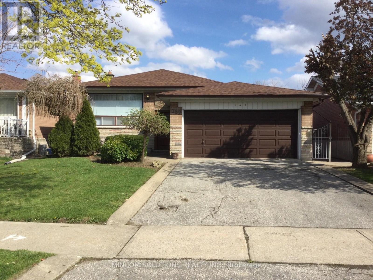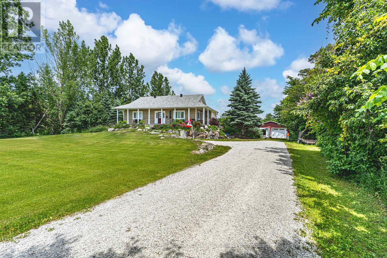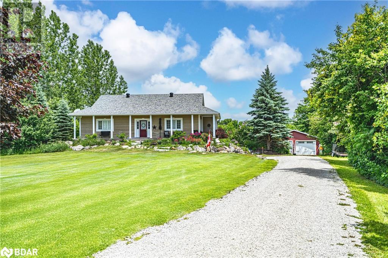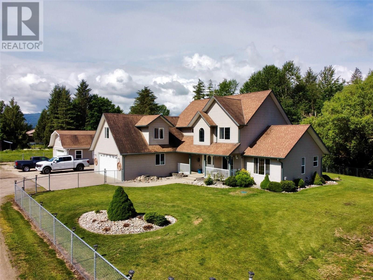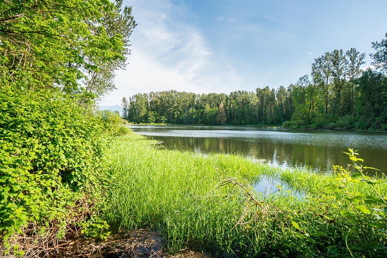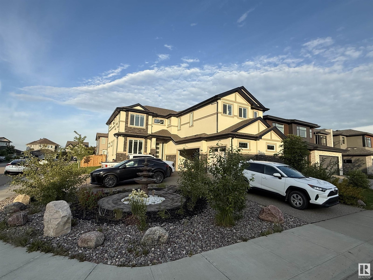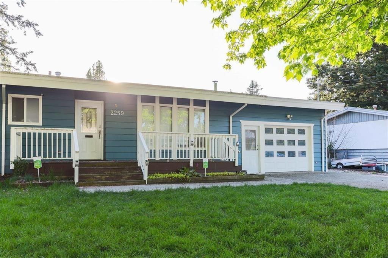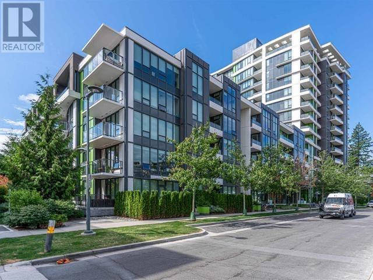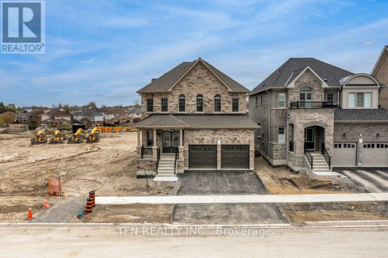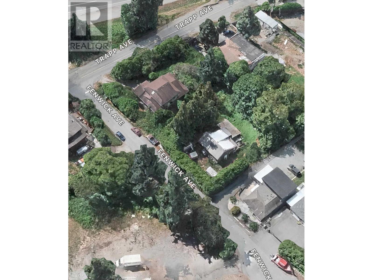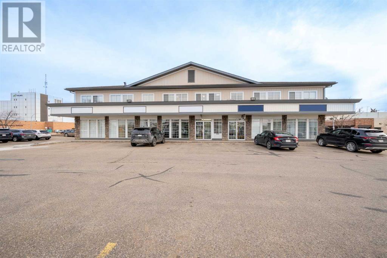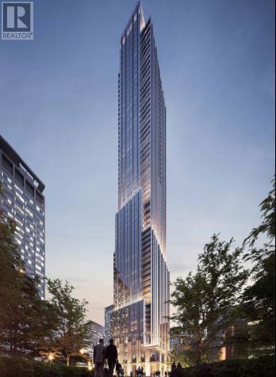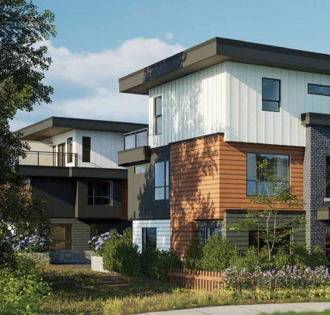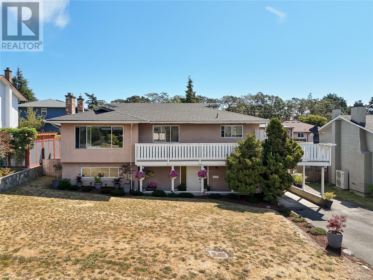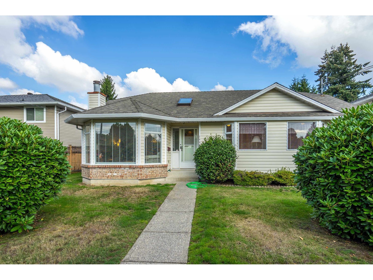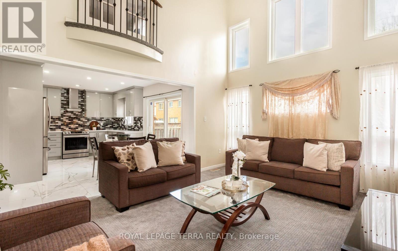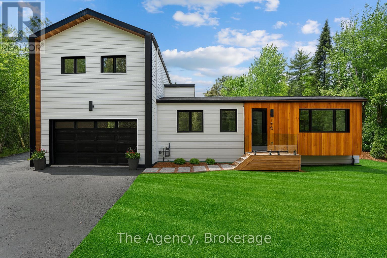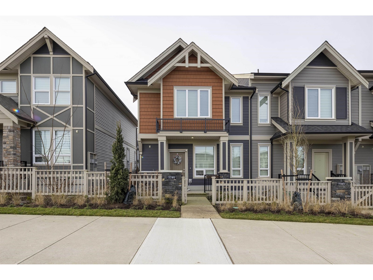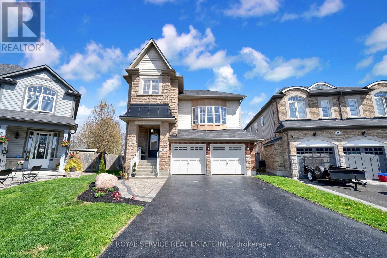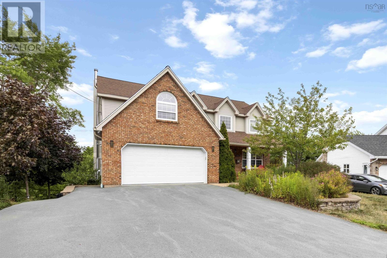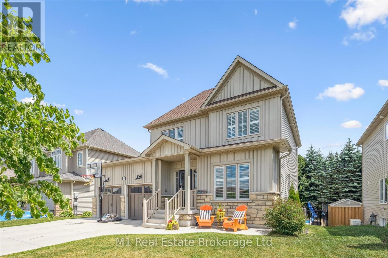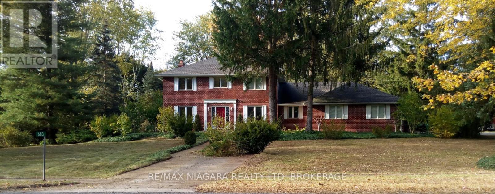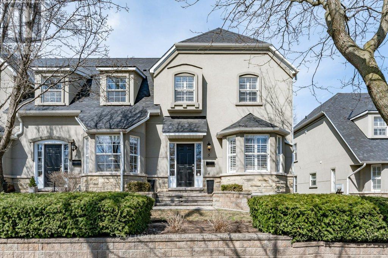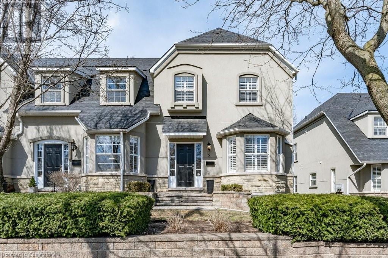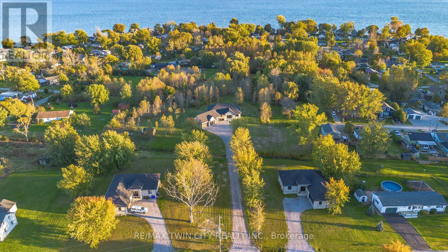9 Armillo Place
Markham, Ontario
Modern Upgraded Freehold Townhouse in Wismer | 4 Beds | 5 Baths | Finished Basement Beautiful Treasure Hill townhome in high-demand Wismer community with over 2,200 sqft of total living space, including a finished basement. Features include 10-ft ceilings on the main floor, 9-ft ceilings upstairs, large windows, and fresh paint . The upgraded kitchen offers quartz countertops, stainless steel appliances, backsplash, and breakfast Bar. The spacious primary bedroom includes a 5-piece ensuite with glass shower and a walk-out balcony. The basement, finished by the builder, adds extra space perfect for a rec room, office, or gym.Brick and stone exterior, built-in garage, private backyard, and newly upgraded range hood. Located in the top-ranked Bur Oak Secondary School zone, close to transit, shopping, schools, and all amenities.Dont miss this move-in-ready gem in a prime location! (id:60626)
Bay Street Group Inc.
3702 - 59 Annie Craig Drive
Toronto, Ontario
59 Annie Craig Drive Unit 3702 Toronto Waterfront Luxury. Gorgeous 2-bedroom, 3-bathroom condo with breathtaking, unobstructed penthouse views of Lake Ontario and Torontos skyline. Fully renovated throughout with soaring 10-foot floor-to-ceiling glass windows that flood the space with natural light.This stunning suite features an expansive wraparound balcony of approximately300 square feet, perfect for entertaining or simply enjoying the panoramic sunrise and sunset views over the water.Located in one of Torontos most sought-after waterfront communities, enjoy resort-style amenities including a fitness centre, pool, 24/7 concierge, and steps to the waterfront trail, marinas, parks, dining, and transit.This showpiece home also includes premium finishes, upgraded appliances, spa-like bathrooms, one parking spot and locker for added convenience. Ideal for professionals, couples, or investors seeking luxury, location, and lifestyle in one package.A true gem in the skydont miss your chance to own one of the finest units on the waterfront. Get it while it lasts! (id:60626)
Royal LePage Real Estate Services Ltd.
706 - 99 Avenue Road
Toronto, Ontario
Experience living in Toronto's most coveted neighborhoods, where luxury and convenience converge. This stunning boutique residence offers a rare chance to own a piece of Yorkville's magic, featuring two spacious bedrooms, two spa like bathrooms and open-concept layout that effortlessly blends relaxation and entertainment. Surrounded by world-class dining, luxury shopping, and iconic cultural destinations, this home places you at the center of one of the city's most vibrant and desirable communities. Enjoy the luxury of 10-foot ceilings and unobstructed west-facing views that flood the space with natural light while offering breathtaking sunsets of the Annex skyline in your own private balcony, a perfect setting for quiet mornings or outdoor BBQ, creating a seamless mix of indoor and outdoor living. The space is designed for both style and functionality, featuring new hardwood floors, premium stainless steel appliances, upgraded cabinetry & countertops, and a breakfast bar thats perfect for casual meals or entertaining guests. The master suite is a personal sanctuary, boasting a spacious walk-in closet and 5-piece en-suite bathroom. Beyond your doorstep enjoy access to a state-of-the-art fitness center, a rejuvenating sauna, a beautifully landscaped garden, a stylish party room, and a guest suite for visiting friends and family (id:60626)
Century 21 People's Choice Realty Inc.
2016 W 15th Avenue
Vancouver, British Columbia
This brand new garden-level home at the Morrison Residence offers the perfect blend of form, function, and location. With 822 sqft of efficient living space, this 2-bedroom, 2-bath home features a bright open-concept layout, a gourmet kitchen with Fisher & Paykel and Miele appliances, and a spacious front patio that connects seamlessly to the living space for effortless indoor-outdoor living. A walker and cyclist´s dream in the heart of Kitsilano. Just steps from the Arbutus Greenway. It includes an oversized 88 sqft private storage room which is ideal for bikes, gear, and all your west coast essentials. Includes A/C, built-in sound system, smart home controls, dedicated EV-ready parking spot via the lane. Under 2-5-10 year new home warranty for peace of mind. (id:60626)
Team 3000 Realty Ltd.
12241 80a Avenue
Surrey, British Columbia
CENTRAL LOCATION | 4 BED / 3 BATH | 2,215 SQ/FT | Nestled in the heart of Queen Mary Park, this detached home offers a perfect blend of comfort & charm. The meticulously maintained residence is truly one of a kind! If the stunning outdoor oasis doesn't blow you away, the beautiful aesthetic & layout this home offers certainly will. Step inside to discover a spacious floor plan ft. an updated kitchen w/ quartz counters & a gas range. An abundance of windows flood the interior w/ natural light, enhancing the timeless charm this home has to offer. Step outside to your own private outdoor oasis. Beautiful fully fenced yard w/ manicured lawn & outdoor patio...perfect for entertaining or enjoying those warm summer nights. Bonus attached workshop! Steps away from schools, transit, dining & more! (id:60626)
Oakwyn Realty Ltd.
Lot1-2 Vivian Lake Road
Prince George, British Columbia
A development property like this only comes to market a few times in a generation. Verdant Lake is only 20 minutes to town and is one of the last completely undeveloped lakes in the Prince George area. Held by the same family for over 100 years, these 49.78 acres have over 2300 feet of shoreline and have been designated for recreational lake shore development in the Official Community Plan (OCP). In principle, the OCP allows for around 50 lake lots with the installation of community sewer. Access to property is excellent with power at road and is only about 2 km on gravel road (rest being pavement). Also on residential see MLS#3006202. (id:60626)
Maxsave Real Estate Services
Lot 1-2 Vivian Lake Road
Prince George, British Columbia
Develop or Keep as your own private lake. Verdant Lake offers trophy fishing and is only 20 minutes to town. It is one of the last completely undeveloped lakes in the Prince George area. Held by the same family for over 100 years, these 49.78 acres have over 2300 feet of shoreline and have been designated for recreational lake shore development in the Official Community Plan (OCP). In principle, the OCP allows for around 50 lake lots with the installation of community sewer. Access to property is excellent with power at road and is only about 2 km on gravel road (rest being pavement). (id:60626)
Maxsave Real Estate Services
606 Stevens Pl
Ladysmith, British Columbia
Spacious Ocean View Family Home with In-Law Suite – A Rare Find in Ladysmith! This breathtaking 5-bedroom + den, 3163 sq. ft. family home is nestled on a quiet cul-de-sac in one of Ladysmith’s most desirable neighborhoods. Enjoy ocean views, peace and privacy, all while being just minutes from shops, schools, parks, and other amenities. Bright and beautifully designed, this home is filled with natural light, creating a warm and welcoming atmosphere throughout. The main home features hardwood, ceramic tile, and carpeted flooring, along with an expansive dream kitchen any home chef would love—boasting granite countertops, high-end stainless-steel appliances, and modern white cabinetry. Perfect for families and entertainers alike, the spacious living and dining areas offer sweeping ocean views and direct access to decks and outdoor living spaces at both the front and back of the home—ideal for relaxing or hosting guests. Adding incredible flexibility is a separate-entry in-law suite that can be configured as either a 1- or 2-bedroom unit. Use it as a mortgage helper, a private space for extended family, or guest accommodation. This home truly has it all: a peaceful setting, versatile layout, stunning views, and thoughtful finishes throughout. With its rare combination of size, style, and location, this gem won’t last long—book your showing today! (id:60626)
RE/MAX Professionals
44445 Sherry Drive, Sardis South
Chilliwack, British Columbia
Highly Desirable Websters Crossing! This stunning 3,722 sq ft home is the one you've been waiting for. Boasting a spacious primary bedroom on the main floor complete with a luxurious 5-piece ensuite and walk-in closet. Enjoy an open-concept kitchen with sleek quartz countertops, flowing seamlessly into a large, inviting great room with a cozy natural gas fireplace. Upstairs features three generous bedrooms and a full bathroom. Bonus: a 2-bedroom in-law suite with a private entrance"”perfect for extended family or guests! The backyard is fully fenced and landscaped, and the home includes a double garage with a full driveway. Just a short stroll to schools, parks, and the scenic Vedder River! (id:60626)
Jovi Realty Inc.
3 20932 83 Avenue
Langley, British Columbia
Looking for new & luxurious townhouse in heart of Willoughby? Check out KENSINGTON GATE by Quadra! Rare 4 level home with 2,076 Sq.ft: 3BED/3BATH/Recroom/Flex(or 4th bedroom)- tucked away on the quiet side of the complex. Quadra quality features: Laminate floor, heated bathroom floors, A/C, heat pump, electric fireplace and more! The rec room is huge-perfect for an office, gym, guest space, or storage.Secure underground side-by-side stalls, your own private garage door w/ EV ready. BBQ season? You're covered with the east-facing patio and gas hookup. Super low strata fee -just $399/month. The whole top floor is primary suite with a massive walk-in closet, ensuite, and balcony. Close to Lynn Fripps Elementary & all level of schools. Cross the overpass and you are in Walnut Grove rec center. (id:60626)
Sutton Group - 1st West Realty
101 Jarvis Street
Orillia, Ontario
Experience the charm of a completely transformed home that surpasses typical renovations. Every detail reflects exceptional craftsmanship and thoughtful custom design. This century-old residence has been meticulously gutted and rebuilt, featuring two additions, a garage, two decks, and a covered front porch.Strategically placed plumbing accommodates future expansions, while a bright back foyer with glass entry doors welcomes you. The open pantry off the kitchen enhances functionality. Comprehensive upgrades include new plumbing, wiring, insulation, water and sewer lines, roof, walls, kitchen, bathrooms, and stunning high, beamed ceiling.Situated in the desirable Old North Ward of Orillia, this home is just a short walk from Couchiching Beach Park, downtown shopping, dining, and essential amenities such as schools, hospitals, and recreation centers. The versatile layout includes a main floor primary bedroom with an ensuite and walk-in closet, currently utilized as a family room and office.The bright insulated garage boasts 14-foot ceilings and an interior entrance, with potential for a separate suite. The seamless flow between the kitchen, dining, and great room provides breathtaking views of the beautifully landscaped, fenced backyard. With ceiling heights of 10, 9, and 13 feet, the chefs dream kitchen features stainless steel counters, a center island, and pantry, while the impressive great room, complete with a gas fireplace and abundant natural light, is enhanced by oversized glass doors and a wood feature wall.For a complete list of updates and renovations, please refer to the feature sheet. This home truly needs to be seen to appreciate all it has to offer. (id:60626)
Simcoe Hills Real Estate Inc.
14376 Jane Street
King, Ontario
Exceptional Opportunity in Prestigious King City! Attention Builders, Renovators, Investors, and End Users! Don't miss this rare chance to own a premium 70 x 296 lot nearly half an acre surrounded by custom-built estate homes. Renovate the existing home or build your dream residence in one of Kings most desirable communities. The home has seen numerous recent upgrades by the current owner, making it move-in ready while also full of future potential. The basement is currently tenanted at $1,600/month, with the Tenant open to staying or vacating based on the Buyers preference offering flexibility and income potential. Ideally situated just minutes from Highway 400, GO Train station, and highly ranked public and private schools. Enjoy the perfect balance of peaceful, upscale living with close access to shopping, golf courses, equestrian centres, parks, and trails. This is your chance to invest in one of the most sought-after areas of King where luxury meets lifestyle! (id:60626)
Century 21 Leading Edge Realty Inc.
112 Bay Shore Drive
Faraday, Ontario
Welcome to your own slice of paradise on beautiful Bay Lake! This turnkey 4-bedroom, 2-bathroom home offers the perfect blend of comfort, style, and waterfront charm. The open-concept main level features a stunning new kitchen (2025) with new stainless-steel appliances, flowing seamlessly into spacious dining and living areas ideal for entertaining or relaxing with family. Step outside onto the expansive deck and take in the breathtaking lake views, or enjoy the private, sandy shoreline that leads to a brand-new dock (2024). A cozy finished walkout basement offers a large family/game room with direct access to a firepit area perfect for evening gatherings. Additional highlights include a double car garage with ample storage, main-level laundry, new water softener (2024) roof (2017), propane furnace (2013), and central air. All appliances and furniture included. Whether you're looking for a year-round residence, a cottage getaway, or a proven income-generating property (very successful Airbnb), this home checks all the boxes. Don't miss your chance to own this incredible waterfront home! (id:60626)
RE/MAX Country Classics Ltd.
75 De La Roche Drive
Vaughan, Ontario
Introducing 75 De La Roche Drive, a meticulous, brand-new, never-lived-in 3storey townhouse in the coveted Vellore Village (Archetto Woodbridge) community. Featuring 3 bedrooms, 4 bathrooms, and approx. 2,000 sqft of modern design and comfort. The ground level welcomes you with a versatile den/home office, powder room, full laundry with brand new washer and dryer, and interior access to the single-car garage and back porch. The bright second floor offers an open-concept chefs kitchen with brand new stainless-steel appliances, centre island, breakfast bar, great room, dining area, and a covered terrace perfect for entertaining. Upstairs, unwind in three spacious bedrooms, including a primary suite with dual closets and a 4-Pc ensuite. Central air, forced-air heating, unfinished basement for extra storage or future finished space, and two total parking spaces complete this home. Prime location with immediate possession just minutes to highways, Vaughan Mills, Canadas Wonderland, hospitals, schools, parks, and amenities! (id:60626)
Harvey Kalles Real Estate Ltd.
167 Kingsview Boulevard
Toronto, Ontario
Welcome to 167 Kingsview Blvd. a beautiful well cared for and maintained family home for over 55 years. Complete with a full size double car garage and double driveway. Enter through the solid oak front door into the spacious marble tiled foyer and walk up to the bright main floor featuring formal living and dining area with large windows, dark stained hardwood floors, solid wood trims and solid oak doors through-out, creating a warm and inviting space. The Eat-in kitchen boasts ceramic floors, a ceramic back splash, newer cabinetry, and bright south facing window, great for those sunny breakfast mornings. The main floor includes 3 large bedrooms, including a primary bedroom with a 2 pc. ensuite washroom and large walk-in closet. The main 5 pc. bathroom is beautifully appointed with pedestal sink and bidet, marble floors, and wall to wall ceramics. The fully finished basement, with a separate entrance, has great potential for an in-law suite, ideal for extended family (retrofit status not warranted). It features a spacious family size kitchen with ceramic floors and back splash, a large recreation/living room with brick fireplace, (gas fireplace in "as is condition"), plus a renovated 4-piece bathroom. A laundry room with a double laundry sink and washer/dryer and extra storage cabinetry completes the space. The private backyard includes a large concrete patio, concrete patio table included, and access to the double garage. Recent upgrades include Central air (2023), roof and eave troughs (2018). With parking for 4 vehicles, a garage door opener, and close proximity to Highways 401, 427, 409, Pearson airport, public transit, shopping, schools, and parks, this home offers it all in a convenient West Etobicoke location.Inclusions: 2 fridges, 2 stoves, built-in dishwasher, washer & dryer all in "as is condition", all electric light fixtures, all window coverings, furnace, central air, central vac, garage door opener. Exclude Basement freezer. Hot water tank (rental (id:60626)
Mincom Solutions Realty Inc.
3705 County Road 124
Clearview, Ontario
COUNTRY LIVING AT ITS BEST - WITH BLUE MOUNTAIN VIEWS, RURAL TRANQUILLITY MEETS EVERYDAY CONVENIENCE IN THE CHARMING VILLAGE OF NOTTAWA! Discover the beauty of rural living just minutes from convenience at this stunning bungalow, nestled on a private 1-acre lot with panoramic views of Blue Mountain and backing onto a peaceful horse farm. Located only 10 minutes from both Collingwood and Stayner, this home offers unbeatable access to golf, skiing, spas, beaches, and scenic trailswith Batteaux Creek Golf Club just a short walk away. The curb appeal is undeniable with a red front door, covered porch, wraparound deck, landscaped gardens including perennials, and a gravel driveway surrounded by mature trees. A detached heated 24x30 ft garage/shop with two parking spaces and ample driveway parking add to the functionality. Enjoy over 2,500 sq ft of finished living space with an expansive open concept kitchen, living, and dining area that flows seamlessly to the outdoors through a sliding glass walkout. The great room impresses with soaring cathedral ceilings and large windows showcasing the mountain views. The primary suite overlooks the serene backyard and offers a walk-in closet along with a 5-piece ensuite. The fully finished walkout basement offers 3 versatile rooms ideal for additional bedrooms or office space, a generous family room with soaring ceilings, and excellent in-law potential. Thoughtful features like in-floor heating on the main level, in-suite laundry, durable Maibec siding, and resin decking ensure durability and comfort. After enjoying the beauty of the countryside, unwind in the included hot tub and savour everything this relaxed lifestyle has to offer. A rare opportunity to live surrounded by nature, with every adventure and amenity just moments from your doorstep - dont miss your chance to make this #HomeToStay yours. (id:60626)
RE/MAX Hallmark Peggy Hill Group Realty
3705 County Road 124
Nottawa, Ontario
COUNTRY LIVING AT ITS BEST - WITH BLUE MOUNTAIN VIEWS, RURAL TRANQUILLITY MEETS EVERYDAY CONVENIENCE IN THE CHARMING VILLAGE OF NOTTAWA! Discover the beauty of rural living just minutes from convenience at this stunning bungalow, nestled on a private 1-acre lot with panoramic views of Blue Mountain and backing onto a peaceful horse farm. Located only 10 minutes from both Collingwood and Stayner, this home offers unbeatable access to golf, skiing, spas, beaches, and scenic trails—with Batteaux Creek Golf Club just a short walk away. The curb appeal is undeniable with a red front door, covered porch, wraparound deck, landscaped gardens including perennials, and a gravel driveway surrounded by mature trees. A detached heated 24x30 ft garage/shop with two parking spaces and ample driveway parking add to the functionality. Enjoy over 2,500 sq ft of finished living space with an expansive open concept kitchen, living, and dining area that flows seamlessly to the outdoors through a sliding glass walkout. The great room impresses with soaring cathedral ceilings and large windows showcasing the mountain views. The primary suite overlooks the serene backyard and offers a walk-in closet along with a 5-piece ensuite. The fully finished walkout basement offers 3 versatile rooms ideal for additional bedrooms or office space, a generous family room with soaring ceilings, and excellent in-law potential. Thoughtful features like in-floor heating on the main level, in-suite laundry, durable Maibec siding, and resin decking ensure durability and comfort. After enjoying the beauty of the countryside, unwind in the included hot tub and savour everything this relaxed lifestyle has to offer. A rare opportunity to live surrounded by nature, with every adventure and amenity just moments from your doorstep - don’t miss your chance to make this #HomeToStay yours. (id:60626)
RE/MAX Hallmark Peggy Hill Group Realty Brokerage
160 Carlin Street
Grindrod, British Columbia
Discover the perfect blend of space and serenity with this stunning 4-bedroom, 3-bathroom family home nestled on a private 0.66-acre lot near the river. With over 2,600 square feet of living space, this beautifully maintained home offers a spacious, open floor plan ideal for family living. The main floor is perfect for entertaining, featuring a large kitchen with stainless steel appliances and a cozy propane fireplace in the living area. Step through the sliding patio doors from the kitchen into a peaceful backyard oasis, complete with a flowing creek, fully landscaped yard, and secure fencing for kids and pets. The outdoor space is perfect for hosting gatherings, boasting a large outdoor kitchen area, fire pit, and wood shed. The front yard is enhanced by a charming fountain water feature. The main floor's primary bedroom is a true retreat, with a private ensuite featuring a beautiful new double stand-up shower, and a spacious walk-in closet. Upstairs, you'll find three sizable bedrooms, a full bath, and a large rec room over the garage, ideal for family fun and relaxation. A detached 24x24' heated shop with a storage loft provides ample workspace and storage. Located just a short walk from Grindrod Elementary and across from the Shuswap River, this home offers a peaceful and private escape. Don’t miss the chance to make this tranquil retreat your own—schedule your viewing today! (id:60626)
Coldwell Banker Executives (Enderby)
4691 Ontario Avenue
Niagara Falls, Ontario
Exceptional opportunity to own a fully renovated, turn-key mixed-use commercial building in one of Niagara Falls most exciting growth corridors. Located directly across the street from the brand-new University of Niagara Falls and just around the corner from the GO Train station, this property is ideally positioned for long-term appreciation and steady tenant demand. The university brings a growing population of students, faculty, and staff to the area, enhancing foot traffic and driving demand for both residential and commercial space. Just minutes from Clifton Hill, the tourism district, the U.S. border, and countless entertainment, dining, and retail destinations, this location offers unmatched connectivity and visibility.The building features two beautifully updated residential units each approximately 850 sq ft with 2024 appliances, in-suite laundry, and efficient heat pump systems for heating and cooling. On the main floor, you'll find a professional large modern office space, and four individual commercial therapy rooms with shared amenities, making it ideal for wellness practitioners or flexible workspace rentals. Both main floor commercial units include kitchenettes and private washrooms. Four separate hydro meters, owned parking, and a full security camera system add to the building's value. Extensive renovations have been undergone throughout to make the property turn key! This is a rare opportunity to secure a low-maintenance, high-potential asset in a rapidly evolving neighbourhood. (id:60626)
Exp Realty
44190 Malcolm Road
Mission, British Columbia
This stunning property at 44190 Malcolm Rd. is zoned for agriculture & offers many possibilities! It features a NEW FULLY RENOVATED 2-bedroom, 1-bathroom home, which also includes a 2 bed, 1/2 bath guest cabin. 1,200 FEET OF WATERFRONT, with year-round fishing & low bank beach ideal for paddle-boarding and kayaking! At 11.5 ACRES, with old growth maple & cedar trees, trails, ponds, creeks and your own painted turtle preserve, it's like living in a park! Looking for OFF-GRID OPTIONS? There's a small stream with infrastructure to create renewable energy! A 5-minute drive to Sandpiper Resort and Harrison River, 30 minutes to Sasquatch Mountain, 20 minutes to Mission and just 1 hour 15 mins to Vancouver, come & enjoy the deep-country lifestyle with world-class recreation at your doorstep! (id:60626)
Top Producers Realty Ltd.
707 180 St Sw
Edmonton, Alberta
Custom Built On corner lot with Exposed Driveway. Custom Landscaped with Water Fountain in front and front walk way with Paving Stones. 2 Bedroom Legal basement suite with separate Laundry. Fully Fenced. Exterior with Acrylic stucco and Stone. Triple car Heated garage is fully finished with Textured Ceilings, Paint and Epoxy floors. Garage has kitchen with Sink and Oven. MDF Feature Walls. Open to above high ceiling in centrally located living room. Glass railings and Custom Maple paneling. Fireplace with pattern tiles all the way to the ceiling. Main floor with living and family room. Custom cabinetry with huge island and walk through pantry. Heated flooring with 48x48 tiles on throughout Main floor. Master bath comes with heated Floor. Premium hardwood flooring on second floor. All 5 Bathrooms comes with Custom Showers. All floors 9 ft high with 8 ft high doors. Built in end table in all the bedroom. Master En-suite has custom jacuzzi tub. Wall papers. Huge walk in closet with Custom drawers. Much More. (id:60626)
Century 21 Signature Realty
1337 Thalia Pl
Nanaimo, British Columbia
Amazing opportunity to own this custom built 2-storey family home situated at the end of a quiet cul-de-sac on a private, fully fenced, level ¼-acre lot backing onto greenspace. Offering 3,300 sqft of living space, this thoughtfully designed home features 5 bedrooms, 4 bathrooms, and includes a self-contained 1 bed, 1 bath legal suite above the garage with separate entrance & laundry—currently vacant. The main level boasts a grand entryway, high ceilings, a spacious kitchen with large island & pantry, open living room with gas fireplace, formal dining room with access to a covered patio and expansive private backyard which is fully fenced & landscaped with raised garden beds and storage shed! To complete the main level there is a 2-piece bath, a bedroom, large mudroom, and a 593 sqft oversized garage. Upstairs includes two bedrooms with a Jack & Jill bath, a generous laundry room, and a stunning primary suite with walk-in closet and luxurious ensuite with walk in shower and soaker tub. Located in a desirable family-friendly neighborhood close to parks, shopping, and the parkway, this rare offering combines privacy, space, and functionality—perfect for families or multigenerational living. Measurements are approx. and data should be verified if important. (id:60626)
RE/MAX Professionals
2259 Lynden Street
Abbotsford, British Columbia
Fantastic Investment Opportunity! Prime Location with an 8000 Square Feet (80*100) Lot. Nestled in the heart of Abbotsford, this charming rancher presents an excellent chance for investment. Boasting 3 bedrooms and 2 bathrooms on the main floor, along with a spacious living room and dining room, this cozy home offers comfortable living spaces. The kitchen features its own delightful eating area for enjoying breakfast or a cup of coffee. Additionally, there is a 2-bedroom legal suite, providing the potential for rental income to assist with the mortgage. Unwind on the expansive covered patio in the backyard, complete with a convenient shed for storing your gardening tools. Potential for another one bedroom suit. Open House Sat. 2pm to 4pm (id:60626)
Century 21 Coastal Realty Ltd.
632 3563 Ross Drive
Vancouver, British Columbia
Welcome to residence on Nobel Park by Polygon, a parkside private residence low rise building, with exceptional floor plan, groumet kitchen with panelized appliances, southwest facing, 2bed 2 bath with 13 ft high ceiling, do not hesitate to book a viewing with your realtor, unit comes with 1 parking stall and 1 extra large locker. (id:60626)
Panda Luxury Homes
RE/MAX Crest Realty
45 Bayel Crescent
Richmond Hill, Ontario
Beautifully Renovated Home, With Major Upgrades Throughout The Property (2025). New Hardwood Floors Throughout Main And Upper floor, Freshly Painted, New Stairs, Modern Kitchen With Granite Kitchen Counter And Tiled Backsplash, Brand New Appliances, Second Floor Laundry, Spacious Rooms And New Zebra Blind Window Coverings. Finished Basement Includes Separate Entrance, Additional Bedroom And Three Piece Bathroom along with a Living Room With Kitchenette Space. Exterior Includes Interlocking Driveway and Backyard Patio. Safe & Friendly Neighborhood With a Short Walk to Park, Bayview/Elgin Mills Intersection For Public Transit And Plaza (RBC, Shoppers, Tim Hortons, Restaurants). Minutes To Richmond Hill Go Train/Costco/Hwy 404/Library. Top Ranking Redstone Ps & Richmond Green Ss. Furnace (2020), A/C (2022). (id:60626)
Right At Home Realty
29 Faywood Drive
Brampton, Ontario
Welcome to 29 Faywood Dr! This beautifully maintained 4+2 bedroom, 4-bath detached home is located in the sought-after Fletcher’s West neighbourhood. Featuring a functional layout with separate living and family rooms, an eat-in kitchen, and hardwood & ceramic flooring throughout. The finished basement with a separate entrance offers a 2-bedroom complete with kitchen – perfect for extended family or rental income. Enjoy a private fenced backyard, extended driveway, and proximity to top-rated schools, transit, parks, and major highways (407/401/410). A perfect blend of comfort and convenience – don't miss this opportunity! (id:60626)
Homelife Miracle Realty Mississauga
55 Robin Trail
Scugog, Ontario
***Corner Lot Premium Property*** Brand-new and Never Lived-in*** Welcome to 55 Robin Trail, Port Perry Where Tranquility Meets Elegance! This brand new home features 4 spacious bedrooms, 4 bathrooms home offers thoughtfully designed layout, ideal for both family living and entertaining. Enjoy a sun-filled open-concept living area with large windows and a cozy fireplace that adds warmth and charm. The updated kitchen with stainless steel appliances, and ample storage perfect for home chefs and hosting gatherings.***Main floor Office, an ideal space for individuals to work from home. The primary bedroom is a true retreat, featuring a luxurious ensuite bathroom and generous walk-in closet. The additional bedrooms are well-sized, perfect for family members, guests, or even a home library. (id:60626)
Tfn Realty Inc.
8175 Fenwick Street
Burnaby, British Columbia
Prime development opportunity! Located in one of Burnaby's most sought-after neighbourhoods, 8175 Fenwick Street presents a rare and highly desirable opportunity for builders and investors. Situated on a spacious lot with excellent potential for future growth, this property boasts an ideal location that offers both convenience and long-term value. Close to Metrotown, Edmonds, and major amenities. Minutes from 22nd Street SkyTrain Station and key bus routes. Easy access to schools, parks, shopping, Kingsway and Marine Dr. Central, yet private! (id:60626)
RE/MAX City Realty
102,103,106 & 201 -203, 10126 97 Avenue
Grande Prairie, Alberta
Exceptional 7,524 Sq. Ft. 2-storey Commercial Office Space for SaleUnlock endless potential with this impressive 7,524 sq. ft. 2-storey commercial office building strategically designed for flexibility and business growth. Featuring six individual legal units, this property offers a unique opportunity to customize and subdivide spaces to suit a variety of business needs.The main floor welcomes you with a spacious reception area, 12 private offices, two washrooms, multiple large storage/file rooms, and a conference room ideal for meetings and collaborations. On the second floor, you'll find 11 private offices, an open-concept bullpen work area, a kitchenette, four additional washrooms, and ample storage, all illuminated by natural light from numerous large windows.With its adaptable layout and potential for subdividing, this property is an ideal choice for businesses seeking versatile, strategic office space. Conveniently located with easy access to major transportation routes and essential amenities, this office space is perfectly positioned to meet the diverse needs of any growing business. $163 per square foot.Don’t miss out on this rare opportunity—contact your commercial REALTOR today to schedule a private tour and discover how this dynamic space can elevate your business! (id:60626)
RE/MAX Grande Prairie
2503 - 11 Yorkville Avenue
Toronto, Ontario
Fabulous Yorkville! -- Welcome to the Luxurious, Prestigious and Exciting -- Newly built 11/YV -- Located in the Iconic Bloor/Yorkville Neighborhood only steps to the most prestigious array of Yorkville Shops and the "Mink Mile" shops. Steps to Fine Dining, Nightlife, Exclusive Art Galleries, Entertainment and more. This beautiful Stylish and Chic Condo apartment includes clear unobstructed views, Balcony and Luxury Upgraded interior finishes. Newly completed, never occupied. Premium Owned-Parking with EV Car Charger and Owned-Locker included. Enjoy use of the buildings' extensive Luxury VIP style Amenities, Media and Social areas including Lounges and Wine Tasting Room!-----Approx. $212,000.00 in Upgrades! (id:60626)
Summerhill Prestige Real Estate Ltd.
310 Nairn Avenue
Toronto, Ontario
310 Nairn Avenue isn't just a house its a fresh start with built-in opportunity at every turn. Step inside and feel the love in every detail, from the stylish quartz kitchen with gleaming stainless steel appliances to the warm, inviting living spaces perfect for family time or entertaining. You've got 4 generous bedrooms and 3 bathrooms, giving everyone their space. But here is the game changer: a fully separate 2-bedroom basement apartment with its own kitchen, laundry, and private walk-up ideal for in-laws, guests, or extra income. You'll find parking for two inside your double detached garage! and all of this in a vibrant, close-knit neighborhood near parks, schools, and everything you need. Whether you're growing your family, your future, or your investment portfolio this home is ready to deliver. (id:60626)
Royal LePage Supreme Realty
8 20958 83 Avenue
Langley, British Columbia
KENSINGTON GATE!! WOW factors; RARE DUPLEX STYLE / 2,570 sf/ 4 beds +rec room + 4 baths/ BEST PRICE!/ BEST LOCATION/ LOW STRATA FEE $399!! / QUIETER side of the complex. Ground-level entry, laminate flooring, heated bathroom floors, A/C & heat pump, electric fireplace. Expansive rec room for office/gym/guest room & storage room. GATED, SAFE underground side-by-side dbl garage and EV charger ready. East facing patio with BBQ hookup. Low strata fee of $399. The entire top floor is a primary bed with a massive walk-in closet, ensuite, and balcony! Also there is another primary bed on level 2 with ensuite bath. BEST LOCATION - ONLY 1 MINUTE WALK to Lynn Fripps Elementary. Near bus stop, all level schools, shopping, Hwy 1 & Carvolth Bus Exchange. Surrounded by quiet single house neighborhood. (id:60626)
Grand Central Realty
120 Spencer Drive
Centre Wellington, Ontario
Welcome to your dream home in the heart of Eloraone of Ontario's prettiest villages! This spacious and beautifully maintained 4+1 bedroom, 4-bathroom home offers over 2,500 sq ft of carpet-free living space , featuring a seamless blend of hardwood and laminate flooring throughout. On the main floor, the sunlit family room includes a gas fireplace, creating a warm and inviting atmosphere. The modern kitchen features brand-new stainless steel appliances and opens into bright living and dining areas. Upstairs, you'll find four generously sized bedrooms, including a primary suite with a large walk-in closet and a spacious ensuite washroom featuring a soaker tub your perfect private retreat. The upper level offers abundant space for growing families. Step outside to your own backyard oasis, complete with a 12-foot pool, interlocking stone patio, perennial gardens, and a gazebo perfect for summer gatherings or quiet evenings outdoors. The property backs onto a scenic trail and is just steps from a nearby park, offering privacy and access to nature. The finished basement adds even more living space with an additional bedroom and full bathroom great for guests, in-laws, or a home office. A double car garage provides practical storage and parking solutions. Located in a safe, family-friendly neighbourhood, this home combines small-town charm with thoughtful upgrades and natural beauty. Don't miss your chance to own this move-in-ready gem in the heart of Elora! *For Additional Property Details Click The Brochure Icon Below* (id:60626)
Ici Source Real Asset Services Inc.
305 1571 W 57th Avenue
Vancouver, British Columbia
Welcome to this elegant east-facing 2-bedroom residence at the prestigious Shannon Wall Centre, offering spacious interiors and refined living in one of Vancouver´s most sought-after neighborhoods. Built with uncompromising quality, this home features high-end finishes, stainless steel appliances, and beautiful hardwood flooring throughout.Enjoy an array of resort-style amenities, including a clubhouse, outdoor swimming pool, and fully equipped exercise centre. Ideally located near upscale shops, restaurants, and major banks, with top-rated schools nearby - Magee Secondary and Maple Grove Elementary in the catchment. Don´t miss your chance to own a home that blends luxury, comfort, and convenience in South Granville. Open House Sunday 2-4pm (id:60626)
RE/MAX Westcoast
3273 Megaw Pl
Saanich, British Columbia
Nestled on a quiet cul-de-sac bordering Cedar Hill Golf Course, this spacious 5 bedroom + den, 3 bathroom home offers excellent potential in a prime Saanich location. First time ever on the market, this home is ideal for families and easily suite-able with recent updates including a new roof and high efficiency gas furnace. The main level offers a primary bedroom with ensuite and walk-in closet, 2 additional bedrooms, a large living room with wood burning fireplace, separate dining room and kitchen with access to the sunny deck. The lower level features 2 additional bedrooms, large rec room, a laundry room, den and separate entrance. Enjoy the expansive wrap-around deck, fenced yard with mature fruit trees and walking trails close by. Conveniently located within walking distance to Doncaster Elementary (French Immersion), Cedar Hill Rec Centre, transit and Hillside Shopping Centre. A rare opportunity in a sought-after location - book your showing today! (id:60626)
RE/MAX Camosun
14895 96 Street
Surrey, British Columbia
1st time on the market. Original owner. Easy living all on one floor. Nice size lot with private yard. Home has been well cared for and maintained. New carpet throughout and new blinds in the living room. Close to shopping, Hwy 1 and all amenities. House is in great shape and can easily be lived in as is for years to come. Book your appointment today! (id:60626)
RE/MAX Treeland Realty
355 Edenbrook Hill Drive
Brampton, Ontario
**So Many Reasons To Love This Home**.This Immaculately Kept Detached House Has Bright, Spacious 4 + 2 Bedroom , 4 Washroom & Master Bedroom Comes With 4Pc Ensuite. The Main Level Showcases Living/ Dining & Sun Filled Spacious Family Room.**Soaring High Impressive Ceiling On M/Floor & Floor To Ceiling Large Windows ** Not Yet Finished** This House Offers Spacious Finished Basement With 2 Bedroom, 1 Washroom & Rec Room, Spacious Partial Finished Kitchen Offers Ample Potential For Future Expansion With Separate Entrance To Basement. Backyard With Ample Space For You To Enjoy BBQ Nights With Family & Friends. **Pot-Lights ,S/S Appliances In Kitchen (2023), Upgraded Kitchen ** Wide Driveway Offers Parking For 4 & The List Goes On...This Location Offers The Homeowner A Perfect Balance Of Closeness To Recreation Centre , Major Transit ,Schools & Offers Quietness Of A Community Built Around A Desirable Neighborhood Of Fletcher's Meadow.**Shows 10/10 !!Come See For Yourself If This Is Your Next Home!! (id:60626)
Royal LePage Terra Realty
1290 Cedar Lane
Bracebridge, Ontario
Experience the perfect blend of luxury, space, and modern convenience in this newly expanded and completely refinished 4-bedroom + office, 4-bathroom home, set on just over an acre of flat, usable land in a prime in-town location. Thoughtfully redesigned in 2024 with a seamless new addition, this home features a sun-filled open-concept layout, anchored by a chef-inspired eat-in kitchen complete with premium Thor appliances, a custom coffee bar, and generous room for entertaining. Enjoy the comfort of main floor laundry and a floor to ceiling show stopping gas fireplace. Upstairs, the luxurious primary suite is a true retreat, featuring a 5-piece spa-style ensuite and a spacious walk-in closet. With four well-appointed bedrooms and ample living space throughout, this home effortlessly combines function with style. The fully finished basement offers a second living room/rec room ideal for movie nights, a playroom, or guest spacecreating even more room for your family to live and grow. Step outside to your own private oasis: a sprawling back deck, an oversized garage, and a beautifully level yard ideal for gatherings, gardens, or play. There's plenty of space to add a detached garage or custom shop, offering endless possibilities. Enjoy the benefits of town water, brand new septic system, and fibre optic internetensuring modern-day comfort and seamless connectivity. Located next to McCauley Public School and just minutes from shops, restaurants, and all town amenities, this home offers small-town charm with high-end living. (id:60626)
The Agency
7781 206 Street
Langley, British Columbia
Welcome to this excellent ROW HOME in Willoughby neighborhood. Good location! Short distance to Willoughby shopping center, RE Mountain Secondary school (IB program). Welcome to Westbrooke by Foxridge Homes.This 4 Bedroom row home has an open concept main floor with luxury kithchen, 3 generous bedrooms upstairs and 2 full bathrooms. Private fenced yard. No strata. OH 2-4PM on August 2, 3 (id:60626)
Nu Stream Realty Inc.
35 Alldread Crescent
Clarington, Ontario
Rare Opportunity in the Port of Newcastle! This exceptional 4-bedroom, 4-bathroom home is nestled on one of the largest lots in the neighbourhood just shy of 1/3 of an acre, a truly rare find in this lakeside community. Whether you're looking for room to grow, entertain, or simply enjoy a more relaxed lifestyle, this home delivers inside & out. From the moment you arrive, you'll notice the curb appeal & unique design of this beautiful side split, offering an abundance of space across multiple levels. The layout is ideal for families seeking both togetherness & privacy, featuring three distinct living areas: a main floor living room with gas fireplace, a great room with soaring ceilings & massive picture window, & a lower-level rec room with above-grade windows that flood the space with natural light. The kitchen is a true hub for entertaining, with granite counters, centre island, & open flow to the dining area & expansive tiered decks one shaded with a private gazebo for alfresco meals, the other open for lounging. A natural gas BBQ (included) & generator hook-up add outdoor convenience. The fully fenced backyard is a dream, with room to run, play, host, or unwind in the solarium with hot tub. Upstairs, the primary suite features hardwood floors, walk-in closet with built-ins, & a 5-piece ensuite. Three additional bedrooms, also with hardwood flooring, & a 4-piece bath provide space for the whole family. The lower level includes a 3-piece bath, wet bar, large windows, & landing with access to the garageideal for a future bedroom, guest space, or in-law suite with private entry. Or keep the games area & bar for entertaining. Extras: double garage with interior access, two garden sheds, & Gold Membership to Admirals Walk Clubhouse with indoor pool, gym, theatre, lounge & more. Just steps to the waterfront, trails, marina & downtown Newcastle. Homes like this rarely come up especially on a lot like this. Don't miss your chance to live large by the lake! (id:60626)
Royal Service Real Estate Inc.
17 Kissock Court
Bedford, Nova Scotia
Beautifully maintained and move-in ready, this spacious 5-bedroom, 3.5-bath Bedford home with a heated pool, hot tub, and in-law suite is perfectly situated on a quiet cul-de-sac near schools and Papermill Lake. The main level features a grand foyer, a large kitchen with island and double ovens, formal living and dining rooms, a sunken family room with propane fireplace, a half bath, and convenient main-floor laundry. Step outside to your private backyard oasis, complete with a heated in-ground pool, hot tub, pool house, concrete patio, and ceiling-mounted patio heatersideal for year-round outdoor enjoyment and entertaining. Upstairs, the generous primary suite includes a walk-in dressing room and a spa-inspired ensuite. Three additional bedrooms and a second full bath complete the upper level. The fully finished walkout basement offers a wet bar and a self-contained in-law suite with kitchenette, laundry, and separate entranceperfect for extended family or potential rental income. This home checks all the boxesspace, comfort, lifestyle, and location. Additional Features: Ducted heat pump + mini-split in basement Double garage + parking for 5 Abundant storage throughout Family-friendly neighbourhood This home offers the perfect combination of space, comfort, lifestyle, and location. Book your private showing today and experience the best of Bedford living! (id:60626)
RE/MAX Nova (Halifax)
431 Dockside Drive
Kingston, Ontario
Welcome to Riverview Shores from CaraCo, a private enclave of new homes nestled along the shores of the Great Cataraqui River. The Burnaby, a Limited Series home offers 2,900 sq/ft, 4 bedrooms + den and 2.5 baths. Set on a premium 50ft lot overlooking the water with no rear neighbours. This open concept design features ceramic tile, hardwood flooring and 9ft wall height on the main floor. The kitchen features quartz countertops, centre island, pot lighting, built-in microwave and walk-in pantry adjacent to the breakfast nook with sliding doors. Spacious living room with vaulted ceiling, gas fireplace, large window and pot lighting plus separate formal dining room and den/office. 4 bedrooms up including the primary bedroom with a walk-in closet and 5-piece ensuite bathroom with double sinks, tiled shower and soaker tub. Additional highlights include a 2nd floor laundry, a high-efficiency furnace, an HRV system, quartz countertops in all bathrooms, and a basement with 9ft wall height and bathroom rough-in ready for future development. Ideally located in our newest community, Riverview Shores; just steps to brand new neighbourhood park and close to schools, downtown, CFB and all east end amenities. Make this home your own with an included $20,000 Design Centre Bonus! (id:60626)
RE/MAX Rise Executives
62 Ryan Street
Centre Wellington, Ontario
Welcome to 62 Ryan Street, a five-bedroom home offering over 3,000 sq ft of finished living space and a long list of thoughtful upgrades. The finished basement adds valuable living space with a bedroom, full bathroom, rec room, and kitchenette perfect for extended family or guests. The main level features high ceilings, hard-surface flooring, and a well-equipped kitchen with natural stone countertops and professional-grade appliances. California shutters throughout the home add a polished touch. Outside, you'll find a concrete driveway, insulated garage doors, and professionally landscaped yard. The backyard is built for summer enjoyment, featuring a 16x40 heated saltwater pool, a 16x32 aluminum deck with storage underneath, and a fully fenced yard with metal fencing for added privacy and low maintenance. (id:60626)
M1 Real Estate Brokerage Ltd
683 Canboro Road
Pelham, Ontario
683 Canboro is a custom-built solid brick two-storey colonial-style home on a 0.84-acre corner lot in the heart of Pelham. This home offers 2,467 sq ft above grade, plus approximately 1,200 sq ft of nearly finished basement space ready for your final touches. Built to R2000 energy conservation standards, it features an insulated, heated triple car garage with auto openers and basement walk-down access. A triple concrete driveway, with separate guest parking, is complemented by concrete sidewalks leading to the home's entrances and the large engineered steel building at the rear of the lot. Inside, a two-storey foyer is highlighted by a custom spiral chandelier and a stained-glass skylight. The oak staircase leads to three spacious bedrooms, including a massive primary suite with an open-concept 4-piece ensuite featuring a jacuzzi surrounded by mirrors and another stained-glass skylight. Custom stained-glass accents are found throughout the home, all signed by the artist. The main floor offers formal living and dining areas with French doors, a large U-shaped kitchen with island and built-ins, and a sunken family room with a wood-burning fireplace. A sliding door off the large eat-in kitchen opens to a private concrete patio and well-treed backyard. A laundry room with 2-piece bath, garage access, and pocket door completes the main level. The 1344 sq. ft. engineered steel building is insulated, heated, air-conditioned, and fully finished inside with a sliding glass door partition wall system. With a paved driveway, large concrete wash pad, and car-lift height, the building can accommodate a home-based business, hobbyist, car buff, or rental income. This property offers space, privacy, and potential for possible severance or ADU development in a lovely rural setting. (id:60626)
RE/MAX Niagara Realty Ltd
5 - 1061 North Shore Boulevard E
Burlington, Ontario
Discover this rare end-unit townhome with 2,177 square feet of finished living space, ideally located just a short walk from downtown Burlington. This charming home offers an open-concept layout with 9 ceilings on the main level. 2 bedrooms, 2.5 bathrooms. You'll appreciate the convenience of a double car garage, providing ample parking, storage and walk-in to lower level. This versatile lower level can serve as an in-law/guest suite, office or. recreation space. Step outside onto the private balcony overlooking a tree-lined ravine. With shops, restaurants, waterfront, beach, waterfront trail, highway access and hospital just moments away, this townhome embodies the best of Burlington living. Don't miss your chance to make this gem your own! (id:60626)
Royal LePage Burloak Real Estate Services
1061 North Shore Boulevard E Unit# 5
Burlington, Ontario
Discover this rare end-unit townhome with 2,177 square feet of finished living space, ideally located just a short walk from downtown Burlington. This charming home offers an open-concept layout with 9’ ceilings on the main level. 2 bedrooms, 2.5 bathrooms. You'll appreciate the convenience of a double car garage, providing ample parking, storage and walk-in to lower level. This versatile lower level can serve as an in-law/guest suite, office or recreation space. Step outside onto the private deck overlooking a tree-lined ravine. With shops, restaurants, waterfront, beach, waterfront trail, highway access and hospital just moments away, this townhome embodies the best of Burlington living. Don’t miss your chance to make this gem your own! (id:60626)
Royal LePage Burloak Real Estate Services
790 South Coast Drive
Haldimand, Ontario
We all know that famous saying Life is better at the Lake. Well it didnt get famous by not being true. There are a handful of things in life that really cast a sense of peace and tranquility over your body the way being by the water does. The way the wind blows by and you can feel the mist on your skin, the sound of waves rolling on the sand or the way the setting sun over the water literally lights the sky on fire. The things that make you feel alive, the feeling you deserve. Welcome HOME to 790 South Coast Drive, sitting on 2 ACRES in the tranquil little beach town of Peacock Point. This house was meticulously designed and built in 2023, showcasing breathtaking finishes and modern styles throughout. As you walk in the doors you will immediately notice the gorgeous walnut hardwood floors through the entire home, followed by the custom kitchen with maple cabinetry, quartz counters and designer walk in pantry. The decorative fireplace perfectly becomes the centrepiece of the space and adds a familiar warmth to the entire home. Stepping out into your new favourite room of the house, the Florida room. Watch how you are mesmerized by the views of nature around you, as you sit back and relax, lower the tv from the ceiling and drop the motorized screens, put the game on and take your first sip, this is the LIFE. The main level offers 3 large bedrooms and 2 elegant bathrooms with a 4th bedroom and finished rec room down stairs. Inside the primary retreat is a FIVE piece ensuite and walk in closet, pulled straight out of a magazine. Polished tiled floors, sky high glass shower, soaker tub and HIS & HER vanities. Ok, now take a breath again.. next on the tour is the almost 1200 SQFT GARAGE, with THREE 12 foot doors giving you enough space to fit 5 CARS, or setup that dream workshop you have always wanted. With 2 acres, there is plenty of space to park your Boat, Rv, Trailer or literally any toy you want. It's time you unplug from the busy city and enjoy life on the LAKE. (id:60626)
RE/MAX Twin City Realty Inc.
210 Claudette Gate
Hamilton, Ontario
Welcome to 210 Claudette Gate, a beautiful and inviting family home located on the desirable West Hamilton Mountain, just minutes from the Meadowlands Shopping Centre. This warm and welcoming home features a grand front entrance that opens into an elegant dining room with cathedral ceilings, seamlessly flows into a spacious, upgraded open-concept kitchen. The sunken family room, complete with a gas fireplace, creates a cozy and comforting atmosphere ideal for relaxing with loved ones. Upstairs, you'll find three generously sized bedrooms. Within the master bedroom you’ll see a cute nursery, which can easily be transformed into a walk-in closet or make the master larger. The fully finished basement, completed in 2020, offers a versatile and comfortable living space that includes a large recreation area, playroom, den, and a great laundry room. A double car garage provides convenient access into a large mudroom which can easily be converted back into a laundry room. Upgrades include furnace and air conditioner 2024. This well-maintained, move-in-ready home offers space, comfort, and flexibility in one of Hamilton’s most family-friendly neighborhoods. (id:60626)
Coldwell Banker Community Professionals

