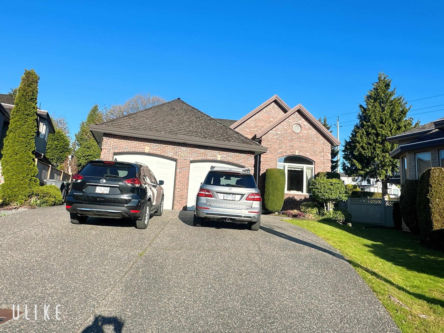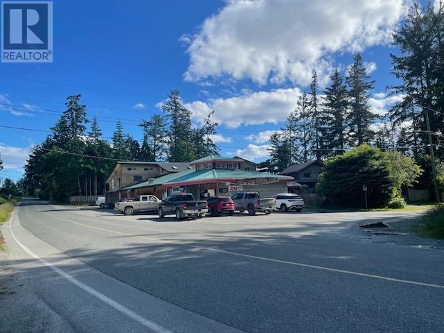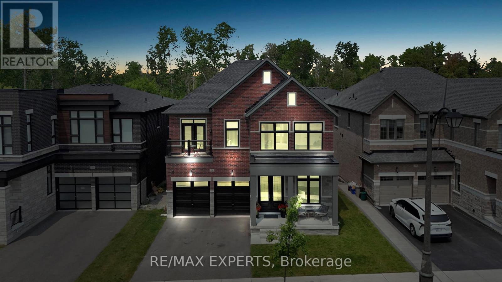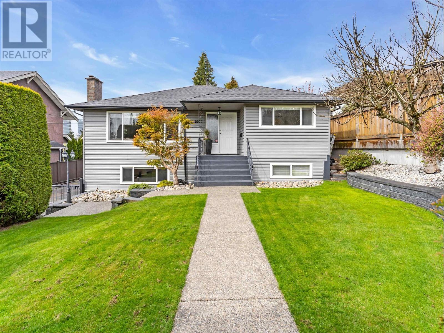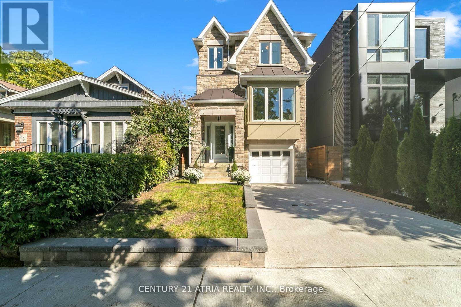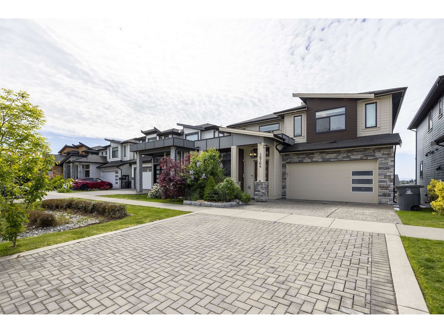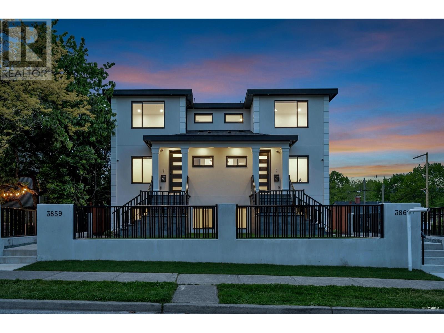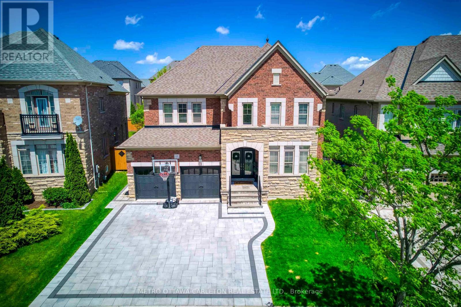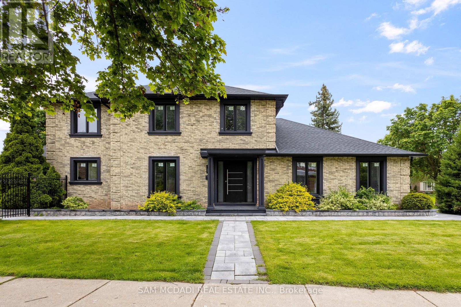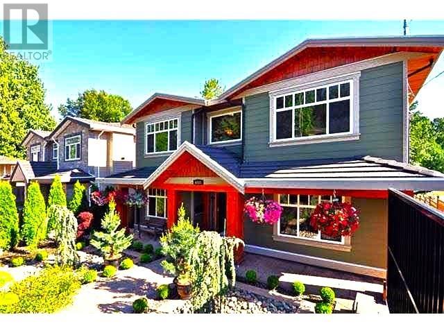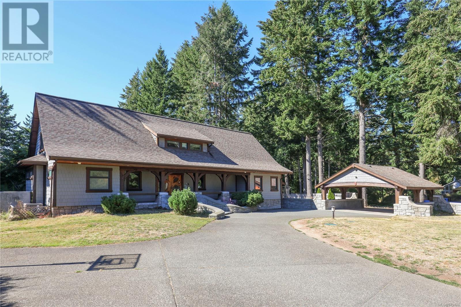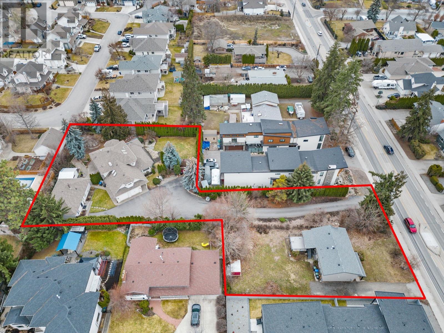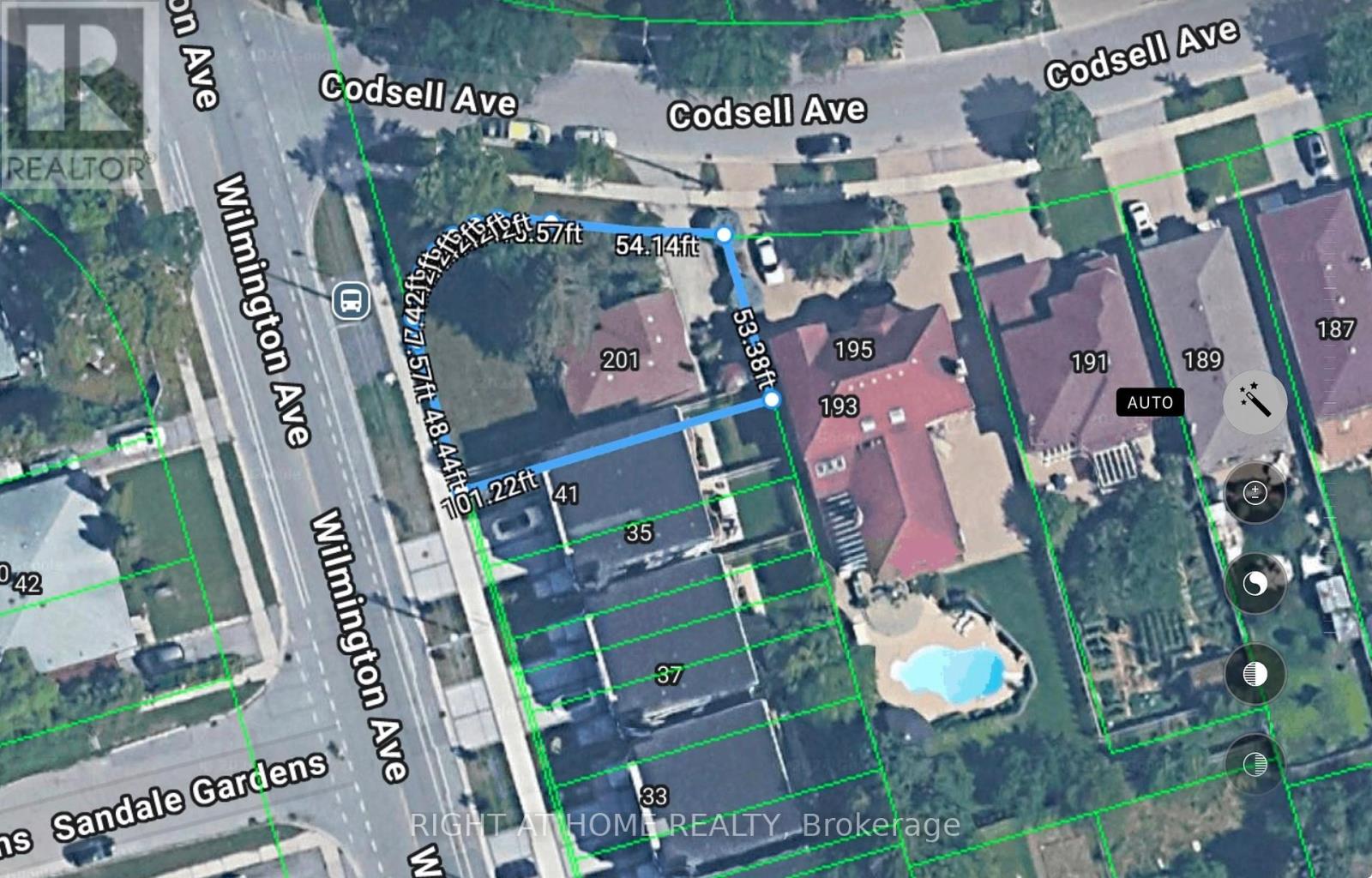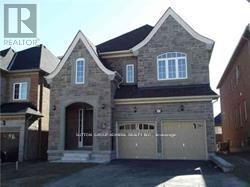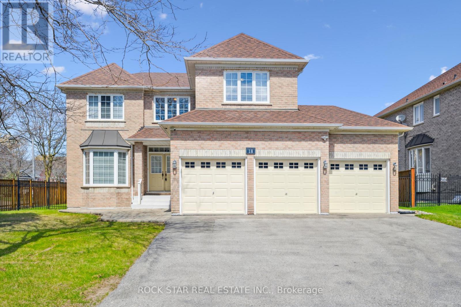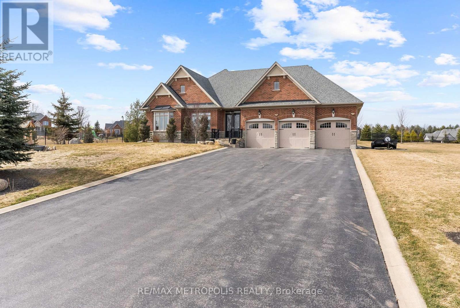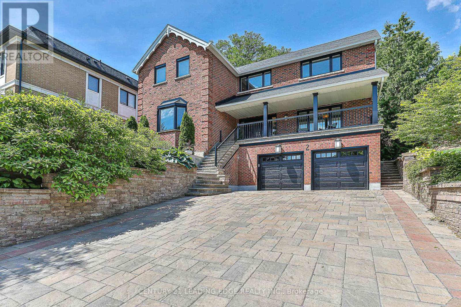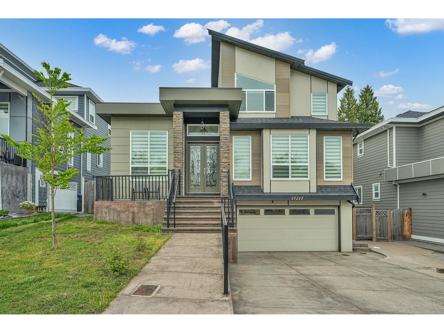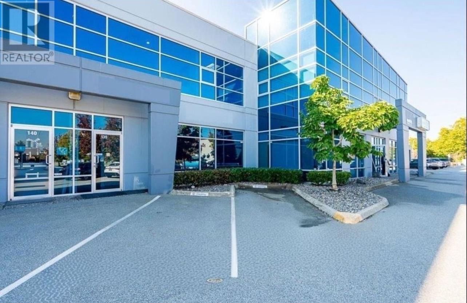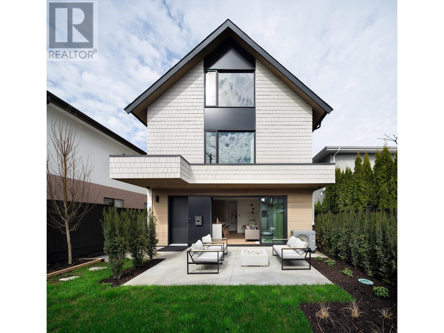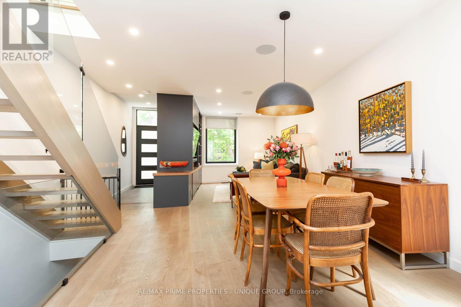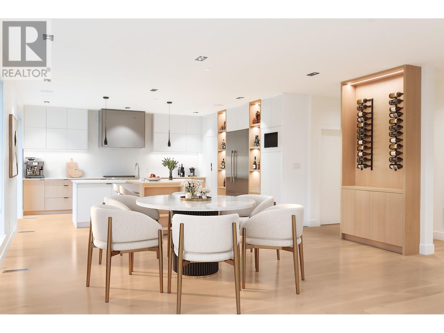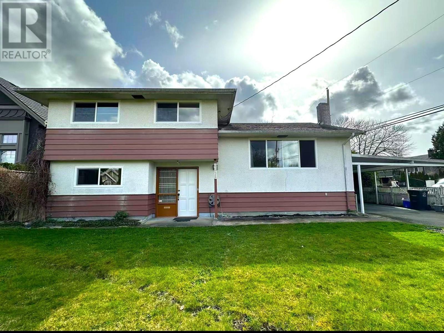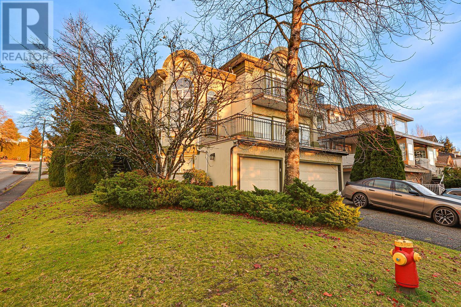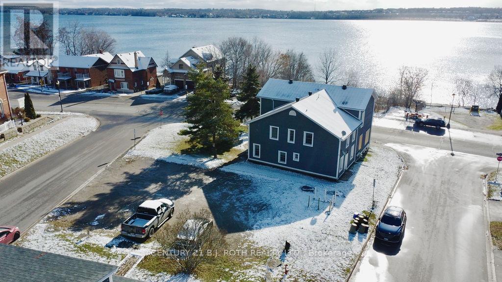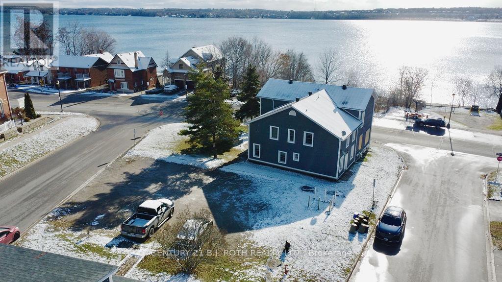9493 163 Street
Surrey, British Columbia
Custom built quality and very well cared large house located in aquite neighbourhood at Fleetwood area. Easy access to Highway 1 and highway 15/17. Close to schools, parks, transit and shopping centres. A must see property. (id:60626)
RE/MAX Blueprint
5150 Gillies Bay Rd Road
Texada Island, British Columbia
Business with property. Rare opportunity to own a high-volume, high-income general store with no competition in the area. Well-established and easy to operate-most inventory is delivered by suppliers. 100 percent share sale only. Key highlights: High sales and profit margins/Liquor, grocery, lottery & exclusive propane sales/short operating hours (10am-6pm, sun/holidays 12pm-6pm)/spacious 4- bedroom home with ocean views +extra unfinished spaces of 2bed & large office space./LMIA support available - ideal for immigrants/financing available (up to 70% bank loan). 100% share sale only - serious inquiries only, please do not approach staff or owner directly. (id:60626)
Royal Pacific Tri-Cities Realty
74 Ryerson Drive
Vaughan, Ontario
Discover Luxury Living In The Heart Of New Kleinburg With This Stunning Two-Story Detached Home, Nestled On One Of The Largest Lots In The Area. One Of A Kind Home In New Kleinburg Surrounded By Picturesque Greenspace. Boasting A Generous 3000+ Square Feet Of Above-Grade Living Space And Situated On An Expansive ~50ft Wide Lot. This Property Offers Both Grandeur And Comfort In A Prime Location. Arguably the Best Floor Plan In The Subdivision. Surrounded By Breathtaking Ravine Space, This Home Is Perfectly Placed For Nature Lovers, Featuring Scenic Walking Trails Right At Your Doorstep. Just Minutes Away, Awaits The Charming Kleinburg Village, An Array Of Parks, Top-Rated Schools, And A Vibrant Selection Of Shops. The Recent Extension Of Hwy 427 Provides Effortless Connectivity To The Surrounding Areas, Ensuring That Everything You Need Is Easily Accessible. This Property Is Not Just A House; It's A Perfect Family Home, Offering Ample Space For Living And Entertaining. Not A Single Detail Overlooked; Stair Lights, Built-In Speakers Throughout, Pot Light Throughout, 10' Ceilings On Main, 9'Ceilings On 2nd Floor And 10' Tray Ceiling In Master, Alarm & Camera System. Ceiling and Wall Treatments Throughout. Look-out Basement; Can Be Easily Converted To Walk-Up For Basement Apartment. The Community Of New Kleinburg Is Renowned For Its Family-Friendly Atmosphere, Making It An Excellent Choice For Those Looking To Plant Roots In A Nurturing And Supportive Environment. Whether You're Raising A Family, Seeking A Peaceful Lifestyle, Or Simply Looking For A Luxurious Space To Call Home, This Property In New Kleinburg Represents A Unique And Compelling Opportunity. Embrace A Life Of Luxury And Convenience In A Community That Offers Everything You Could Desire. (id:60626)
RE/MAX Experts
1601 Holdom Avenue
Burnaby, British Columbia
Welcome to your family haven! Blended modern charm with contemporary living in this 5 bed 3 bath residence in the heart of North Burnaby. The open concept chefs kitchen is appointed with top of the line S/S appliances and a massive island perfect for family gatherings and entertaining. Bedrooms are generously sized with a newer en-suite in the primary. Lower level features a large family room and a 1 bedroom suite with separate entrance. In addition, this property includes an expansive private yard for children to play, covered patio and pergola. On top of the immediate appeal, this home presents exciting future development potential. Not just a home but an investment in your family's future. First showings SUN APRIL 27, 2PM-4PM. HURRY!!! (id:60626)
Oakwyn Realty Northwest
47 Eighth Street
Toronto, Ontario
A stunning, move-in ready home just 5 minutes from the lake, offering the perfect blend of modern luxury and smart design. This beautifully finished 3-bedroom residence features an open-concept layout with hardwood floors and pot lights throughout, complemented by striking modern stairs with sleek glass railings and a skylight that fills the upper level with natural light. The versatile floor plan includes an impressive eat-in kitchen with soaring 14-foot ceilings, full-height custom cabinets with encased pot lights, and elegant quartz countertops, with a seamless walkout to a spacious deckideal for entertaining. The fully finished basement includes a cold cellar, second laundry room, walk-in garage access, and a separate side entrance, offering in-law potential. Additional upgrades include a sump pump and HRV system, ensuring comfort and peace of mind. Originally staged to showcase its full potential, the home is now ready for you to move in and make it your own. Situated in a sought-after lakeside community, this home is a rare opportunity you dont want to miss. Pictures on the MLS reflects when the house was stage. The house is now move in ready. (id:60626)
Century 21 Atria Realty Inc.
1304 6808 Minoru Boulevard
Richmond, British Columbia
Location Location Location!!! Exclusive Penthouse Collection at RC at CF Richmond Centre by Cadillac Fairview and SHAPE, this stunning 2-level, 3-bedroom (all ensuite) home features soaring 18-foot ceilings, a spacious private terrace, and breathtaking views. The chef-inspired kitchen is outfitted with Italian cabinetry, Gaggenau appliances, a 30" convection + steam oven, and a full-height wine fridge. Enjoy premium touches like motorized blinds, NuHeat flooring, and EV parking. Residents have access to over 56,000 sq. ft. of private amenities including Sky Gardens, lounges, a fitness centre, co-working spaces, and guest suites-all just steps from the SkyTrain, Minoru Aquatic Centre, and world-class shopping and dining at CF Richmond Centre. (id:60626)
Sutton Group - 1st West Realty
16764 16a Avenue
Surrey, British Columbia
Quality built home in Grandview's newest neighbourhood Pacific Heights! 6bed/6bath with legal 2bed suite. 3800sq ft of living space with elegant finishings, built-in speakers & light automation system. Bright main floor with high ceilings includes formal living & dining room, spacious family room with large windows showcasing breathtaking southern views, grand kitchen with top of the line Jen Air Pro Series appl pkg, large island & pantry & walkout covered deck for entertaining! Upstairs has a luxurious master suite + bedrooms with ample space & conveniently located laundry. Below is the 2bed mortage helper, wetbar & media room! Fully fenced back yard opens to back lane access. Close to shopping, Aquatic Centre, and School etc. (id:60626)
Nu Stream Realty Inc.
3861 Triumph Street
Burnaby, British Columbia
BEAUTIFUL 3-level 1/2 duplex in vibrant Burnaby Heights!NO STRATA FEES.Well designed,open concept floor plan w/high ceilings on the main floor opens up to a fully covered balcony,perfect for year-round enjoyment. Gourmet kitchen w/integrated appliances & grand waterfall island. Upstairs 3 spacious BDRM/ 2BTH. Walkout LEGAL SUITE with separate entry 3BDRM/1BTH/laundry.A/C, HRV, Radiant heated floors, and security cameras enhance your living experience. One car garage, plus additional uncovered parking in back. Perfectly situated in a tranquil, family friendly enclave, this home is steps from Gilmore Elementary, 5 Min drive to Alpha Secondary, and 3 Min drive to Eileen Dailly Pool. Proximity to Hastings Street shopping, access to bus routes, Amazing Brentwood, Costco, Hwy1, & parks. (id:60626)
Sutton Group - 1st West Realty
13 Franmar Road
Brampton, Ontario
Executive 8 Bedroom Home, featuring 5 spacious bedrooms upstairs and a Legal Registered 3-bedroom Second Dwelling on Private Pie-Shaped Lot. A luxurious and meticulously upgraded home nestled the prestigious and sought-after Estates of Credit Ridge neighbourhood. The fully legal 3-bedroom second dwelling in the basement with a separate & private covered entrance, all appliances, with rental potential of $3000+ per month. This home is ideal for families seeking versatile living space, multi-generational living and/or income potential. Set on a premium pie-shaped lot with a fully landscaped backyard, you'll enjoy unmatched privacy surrounded by a unique soaring tree-lined perimeter. Relax and entertain year-round with a hot tub under a custom gazebo, expansive deck, and elegant interlock driveway & walkway. Inside, the home is loaded with high-end finishes. Custom maple kitchen with built-in appliances and stone countertops, smooth ceilings on all floors, 9 ft ceilings on main floor, custom trim work including crown molding & wainscotting, dark Brazilian Oak hardwood flooring, and pot lights throughout. Master retreat with a jacuzzi tub, steam shower, water closet, and expansive double closet with fully integrated custom closet organizer system. Large skylight providing natural light. Electric car charger, large A/C, and humidifier for optimal comfort. Extras include: Mounted TVs, built-in sound system, full security system with cameras, alarm, and wired sensors on all main floor and basement openings. Custom built in garage storage system and finished custom closets throughout the home. All window coverings (excluding children's drapes) and designer light fixtures. This turnkey property also comes with high-end built in appliances including 36-inch gas stove, making your move effortless. Whether you're looking for space, elegance, functionality, or rental income potential, this home has it all. Don't miss your chance to own this rare gem in a top-tier community. (id:60626)
Metro Ottawa-Carleton Real Estate Ltd.
2535 Robin Drive
Mississauga, Ontario
Welcome to 2535 Robin Drive, a masterfully upgraded residence in the affluent Sherwood Forest neighbourhood. Every inch of this 4+2 bedroom, 4-bathroom corner-lot home has been thoughtfully reimagined, inside and out, with style and intention. Step inside to a bright, open-concept main floor that flows seamlessly across warm hardwood floors, ambient pot lights, and well-connected principal rooms. The charming kitchen boasts quartz countertops, stainless steel appliances, and flows effortlessly into the breakfast area. The family room stuns with a striking fireplace framed by a porcelain surround, and a direct walkout to your private patio. On the upper level, the bedrooms are generously proportioned, with large windows, ample closet spaces, and a primary retreat that delivers comfort without compromise. Each bathroom has been updated with new plumbing, modern vanities, and contemporary fixtures. On the lower level, a full secondary living space awaits, complete with a kitchenette, full bath, two additional bedrooms, an office/den, and plenty of room for multigenerational living or potential income. Behind the scenes, extensive mechanical upgrades include a new furnace, cooling coil, A/C, humidifier, and thermostat, ensuring long-term peace of mind. Outside, the transformation continues with curated landscaping, full irrigation, and a driveway that makes parking a breeze. Set within minutes of top-ranked schools, parks/trails, easy access to public transit, highways, and everyday essentials, this home checks every box. (id:60626)
Sam Mcdadi Real Estate Inc.
4810 Knight Cr Sw
Edmonton, Alberta
Welcome to the this beautifully appointed 4765' NET ZERO contemporary three storey residence with captivating RIVER VALLEY VIEWS in one of Keswicks best locations! This tastefully designed home features a bright, open floor plan with vaulted ceilings, expansive two storey widows enhancing the views, a chefs kitchen with high end appliances, a fully equipped butler's panty, a main floor guest suite and den, and a spacious back entry to the triple heated garage. The 2nd level has a family room overlooking the main level, 3 BDRMS including the primary with an ultra luxurious ensuite and a west facing balcony. A great bonus is the third level loft with it's own wet bar, west facing balcony and bathroom, a perfect home office retreat! The basement has a RR, theatre room, a BDRM and exercise area. An elevator connects all 4 levels. Additional extras: air source pump heating and HW tank, ground heat storage system, solar panels, and a driveway melt away system. SUPER ENERGY EFFICIENT AND A MUST TO SEE! (id:60626)
Royal LePage Noralta Real Estate
137 Wood Buffalo Way
Fort Mcmurray, Alberta
137 Wood Buffalo Way, Sophistication & Tranquility! Tucked away on an expansive 35,500 sq. ft. treelined estate, this extraordinary 9,700+ sq. ft. walkout bungalow. The tranquil backyard oasis, complete w/stone walkways, a sprawling fire pit area, & a covered rear deck with a rejuvenating hot tub, offers the perfect balance of elegance & relaxation. Entering this home you're welcomed by an awe-inspiring foyer with towering vaulted ceilings that set the stage for the exquisite interiors beyond. Luxury hand-scraped hardwood floors that run throughout the main level to the dramatic floor-to-ceiling stone fireplace in the lower level living room, which acts as the heart of the home. The gourmet kitchen is a culinary masterpiece, anchored by an oversized island, it features professional-grade appliances. The black granite countertops, farmer’s sink & the abundance of custom cabinetry add an extra layer of sophistication. Adjacent, a thoughtfully designed butler’s pantry features a built-in freezer, additional sink, and plentiful storage. From the kitchen, step out to the covered deck, where a custom outdoor BBQ kitchen awaits, complete with radiant heaters, intricate stonework, glass railings, and soft spotlights for atmospheric evening dining. The dining room, a showpiece of refined luxury, boasts vaulted ceiling and a striking antler chandelier, & a capacity to seat 10+ guests.. This luxurious space is complemented by a spa-inspired ensuite bathroom. Indulge in the soaker tub, rejuvenate under the rainfall shower, or prepare for your day at the double vanity with a designated makeup area. The primary bedroom also offers an expansive custom walk-in closet with built-in cabinetry. While the spacious bedroom above the garage, offers vaulted ceiling, built-in bar, & elegant 3-piece bathroom, provides a private guest or family suite. The west wing, two additional bedrooms share the main level, each designed with attention to comfort & detail. A well-appointed 4-piece bath room and a large storage closet offer convenience, while the spacious laundry room is as functional as it is stylish, featuring ample closet space, + built-in bench. This wing also provides access to the second heated garage, 25x40 equipped with floor drainage + 2-pc. bathroom + rear signal overhead door for easy drive-through access. This estate is an entertainer’s paradise. The recreation room offers cork flooring and anchored by large granite-topped bar, equipped with a built-in dishwasher, fridge, microwave, and kegerator. with a pool table, multiple TVs, & an integrated Control 4 home automation system. The lower level also boasts a sophisticated wine cellar, a state-of-the-art gym, & an immersive theatre room. For the sports enthusiast, the Oilers-themed family room, designed in the team’s iconic colors & complete with a custom rink, offers a playful yet refined retreat. With its unparalleled attention to detail, this estate offers a lifestyle of both lavish entertaining & peaceful solitude. (id:60626)
Coldwell Banker United
8241 Brynlor Drive
Burnaby, British Columbia
Situated in Burnaby´s highly desirable South Slope neighborhood, this expansive home sits on a 7,747 sqft lot with 4,462 sqft of living space, offering 6 bedrooms and 4 bathrooms designed for both comfort and luxury. Ideally located near Clinton Elementary and Burnaby South Secondary, it´s perfect for families. Enjoy nearby Byrne Creek Ravine Park and Ron McLean Park for outdoor recreation. With public transit steps away and Edmonds SkyTrain Station just a 15-minute walk, commuting is effortless. A rare opportunity to own a spacious, well-appointed home in a prime location -don´t miss out! Open House Sat (Aug 2) at 2-4pm & Sun (Aug 3) at 1-3pm! (id:60626)
Lehomes Realty Premier
3363 Highland Drive
Coquitlam, British Columbia
This beautiful home was built by MorningStar,a Polygon Associate, and is situated in a prime location-convenient yet peaceful. It features five bedrooms, including a spacious master suite with a walk-in closet and ensuite. The main floor boasts an open and airy layout with a front-facing office, perfect for work or study. Designed with GreenStar features, this home prioritizes your family's health while helping you save on energy costs. The fully finished basement, completed in 2020, showcases elegant hardwood flooring, as it has been meticulously maintained by the owner. The furnace was replaced five years ago, and the hot water tank was replaced two years ago. The property includes a detached garage with back-lane access and a solarium in the backyard-a delightful bonus! (id:60626)
Nu Stream Realty Inc.
6080 Marine Drive
Burnaby, British Columbia
Extremely well built high quality home sitting on a quiescent lot one of the most sought-after area in South Burnaby. Nine bedrooms and seven full bathrooms, luxury living room with cozy wild log style fireplaces, top of line appliances and the finest wood-floor thru/out, 9'ft ceiling, wired sound system built in, extensive landscaping front/back yard hazelnuts trees and magnolia trees and sweet grape vine trees make your private garden the most fresh organic fruits heaven. Close to Elem. & high School with AP! Walking to Riverway Golf & Taylor Park & Market Crossing. Minutes to Metrotown & Edmonds. Rapid Bus step away. Park-like garden space, off street parking, auto-gate, irrigation, Valuable setting, Income Suites & 6 units allowable Potential & Beyond! (id:60626)
Pacific Evergreen Realty Ltd.
205 Mulholland Dr
Comox, British Columbia
This beautifully and fully renovated from the ground up home comes complete with 5 bedroom, 4 bathroom and offers the perfect blend of elegance, space, and convenience. Situated on a sprawling 1-acre corner lot bordered by three roads, it is just minutes from town, yet offers the peace and privacy of a country estate. Inside, the main floor features an expansive open-concept kitchen, dining, and living area, designed for effortless entertaining and everyday living. The primary bedroom is conveniently located on the main floor, offering a tranquil retreat. Upstairs, you'll find 4 generously sized bedrooms, 2 bathrooms, and a cozy family room an ideal space for children or guests to unwind. Outside, the large garden, patio spaces, and lush yard create a picturesque setting perfect for outdoor gatherings. Additional features include a secondary nanny suite above the separate garage, as well as ample RV or boat parking. This is a rare opportunity to own a remarkable property in Comox. (id:60626)
RE/MAX Ocean Pacific Realty (Crtny)
7586 2nd Street
Burnaby, British Columbia
Welcome to this beautifully crafted home, ideally located in East Burnaby near Edmonds, Highgate shopping, schools, easy highway access, and a wide range of amenities. Built by a reputable builder, this impressive 2,700 SQFT duplex offers 8 spacious bedrooms and 6 bathrooms, including a legal 2-bedroom suite on the ground level-plus potential for an additional 2-bedroom suite. Enjoy premium features such as high-end appliances, air conditioning, HRV system, radiant floor heating, a large garage, carport, and the peace of mind of a 2/5/10 home warranty. Don´t miss out-schedule your private viewing today! (id:60626)
Sutton Group-West Coast Realty
6660 Magnolia Drive
Richmond, British Columbia
Best Location in the Woodwords neighborhood. This charming and cozy home nested on a peaceful cul-de-sac just off Maple Road. No over head power line or ditches. It is north-south facing with a very functional and practical floor plan, Grand high ceiling foyer & beautifully decorated withe expensive drapes, extensive use of granite and crown mouldings, in-ground sprinkler system, radiant heat for both floors, wok kitchen, 5 bedrooms & 4 full bathrooms. Top school catchment: Errington Elementary and London Secondary. Great property and opportunity. Don't miss it and book your private appointment! (id:60626)
Royal Pacific Riverside Realty Ltd.
1949 Barbertown Road
Mississauga, Ontario
Situated in desirable Central Erin Mills, this exquisite home with over $200k spent in upgrades invites you into a world of modern elegance that spans over 3,100 square feet above grade. Crafted by City Park Group, this impeccable residence showcases an undeniably remarkable open concept interior elevated with engineered oak hardwood floors, 10ft ceilings (main level), expansive windows, and LED pot lights. Step into your state of the art kitchen with an oversize centre island designed to be grand in scale with crisp quartz countertops that extend to the backsplash, built-in stainless steel appliances, and ample counter and cabinet space. Curated to be the "heart of the home" the kitchen provides panoramic views of all living and dining areas with a seamless transition into the charming backyard with wooden deck. Ascend to the second level via your very own home elevator that is accessible to all levels, and be mesmerized by 3 prodigious bedrooms with their own design details including ensuites and walk-in closets. The third level is completely dedicated as the "Owners Suite" and boasts his and her walk-in closets, a stunning 5-piece ensuite with soaker tub and freestanding shower, and your very own private patio to enjoy a morning coffee or an evening glass of wine. With beautiful finishes evident throughout, this home is an absolute must see for even the most discerning of buyers! Superb location with all amenities at your doorstep including: Streetsville's trendy shops and renowned restaurants and boutiques, Erin Mills Town Centre, lovely walking trails/parks for children, amazing schools including UofT-Mississauga Campus just 10 mins away, Credit Valley Hospital & major highways w/ a quick commute to DT Toronto, Pearson International Airport and more. (id:60626)
Sam Mcdadi Real Estate Inc.
26 - 16 Sims Crescent
Richmond Hill, Ontario
Prime Beaver Creek Business Park Location In Richmond Hill. Bright Upgraded And Spacious Units With M-1 Zoning Ideal For Multiple Uses. Conveniently located in the heart of business park area in Richmond hill with easy access to HWY 404 & 407, kitchenette, 2 washrooms, Offices and Industrial spaces. (id:60626)
Century 21 Heritage Group Ltd.
25 - 16 Sims Crescent
Richmond Hill, Ontario
Prime Beaver Creek Business Park Location In Richmond Hill. Bright, Upgraded And Spacious Units With M-1 Zoning Ideal For Multiple Uses. Conveniently located in the heart of business park area in Richmond hill with easy access to HWY 404 & 407, kitchenette, 2 washrooms, Offices and Industrial spaces. (id:60626)
Century 21 Heritage Group Ltd.
67 Fergus Avenue
Richmond Hill, Ontario
Attention Builders, Developers, and Investors! An exceptional opportunity awaits in one of Richmond Hills most desirable neighborhoods. This premium 100 x 150 ft lot is already zoned R6, allowing for the creation of two single-detached homes severance is the only step required. Zoning: R6 (permits 2 single detached dwellings)Lot Size: 100 ft x 150 ft Development Charge Credit: 1 included Status: Severance-ready Location: Prime Richmond Hill location, location, location! This is a rare chance to develop in a high-demand area with strong resale potential. Whether you're a seasoned builder or a savvy investor, opportunities like this don't last long. (id:60626)
Royal LePage Your Community Realty
4619 Gordon Drive
Kelowna, British Columbia
An exceptional investment and possible re-development opportunity awaits in one of Kelowna’s most sought-after locations—Lower Mission. Whether you're an investor looking for future development potential or a family seeking a spacious home with revenue-generating options, this property has it all. This beautifully built 4-bedroom home, plus a bonus room and sun/training room, offers over 4,600 sq. ft. of living space. The property includes a fully self-contained 1-bedroom basement suite and a separate 1,000 sq. ft. 2-bedroom carriage house. When assembled with 4611 Gordon Drive, the total combined land area reaches 0.783 acres (34,107 sq. ft.), making it an ideal site for future development. Nestled in one of the best school catchments, this centrally located property provides access to French immersion, Francophone, and English schools. It is also ideally positioned near multiple gyms, the H2O Adventure + Fitness Centre, the public library, and the newly developed DeHart Community Park. Residents will enjoy walking distance to shopping, restaurants, and beaches, with convenient access to transit and key amenities. This property presents a rare possible future land assembly/ redevelopment investment with significant future potential in one of Kelowna’s most desirable neighborhoods (id:60626)
Royal LePage Kelowna
201 Codsell Avenue
Toronto, Ontario
Incredible Development Opportunity in Prime Location ! Lot Size: 78'.27"x101'.22" Possible to build up to three detached homes with the frontages of approximately 37' 1", 20' 4", and 20' 4" respectively, or four townhomes. (buyer to verify zoning and approvals with the city). Walking distance to Sheppard West Subway Station. Bus stops right in front of door. Zoned for William Lyon Mackenzie Collegiate Institute, a highly regarded school. Property is being sold WHERE IS AS IS. Land value only, Pleaase Do not disturb the tenants. Walk Through the lot ONLY with the appointment. No interior showings available. The sellers and the listing agent make NO representations or warranties regarding the property. The buyer and their representatives conduct their own Due Diligence. Survey Avaliable. **EXTRAS** Property is being sold WHERE IS AS IS .The seller and the listing agent make NO representations regarding the property. The buyer and their representatives conduct their own Due Diligence. Seller is R.R.E.A. Bring Disclosure. (id:60626)
Right At Home Realty
180 Orleans Circle
Vaughan, Ontario
Discover Luxury Living In The Heart Of Vaughan With This Stunning Two-Story Detached Home. One Of The Largest Floor Plans In The Area Boasting Almost 4000sqft Of Above-Grade Living Space. One Of A Kind Home In New Kleinburg Surrounded By Picturesque Greenspace. Situated On An Expansive -50ft Wide Lot Widening To Almost 60ft At The Rear. This Property Offers Both Grandeur And Comfort In A Prime Location. Arguably the Best Floor Plan In The Subdivision. Just Minutes Away, Awaits The Charming Kleinburg Village, An Array Of Parks, Top-Rated Schools, And A Vibrant Selection Of Shops. The Recent Extension Of Hwy 400 At Teston Rd Provides Effortless Connectivity To The Surrounding Areas, Ensuring That Everything You Need Is Easily Accessible. This Property Is Not Just A House; It's A Perfect Family Home, Offering Ample Space For Living And Entertaining. Not A Single Detail Overlooked; 10' Ceilings On Main, 9'Ceilings On 2nd Floor And 10' Tray Ceiling In Master, Alarm & Camera System. Wainscotting & Crown Moulding & Pot Lights Throughout. -150sqft Walk-In Closet In Master; Could Be Another Bedroom! Custom Kitchen With Sub Zero & Wolf Appliances. 48" Viking Range + Hood. Miele Built-In Espresso Machine. Huge Open-Canvas Basement. Vaughan Is Renowned For Its Family-Friendly Atmosphere, Making It An Excellent Choice For Those Looking To Plant Roots In A Nurturing And Supportive Environment. Whether You're Raising A Family, Seeking A Peaceful Lifestyle, Or Simply Looking For A Luxurious Space To Call Home, This Property Represents A Unique And Compelling Opportunity. Embrace A Life Of Luxury And Convenience In A Community That Offers Everything You Could Desire. (id:60626)
RE/MAX Experts
47 Edison Place
Vaughan, Ontario
Stunning, Spacious Home Build By Quality Builder As Custom Build Home. Only Few Homes in the area build by this standards. High demand location within proximity to transportation, go station, Catholic Elementary and French Schools. 9 F Ceilings on Both levels and in unfinished Walk-Out Basement. Upgraded 8F front door and 8f all interiors doors. Marble entrance, hardwood floors on mail level. Upgraded Spacious Kitchen with tall cabinets, Granite counters, pantry, island. 18 F Ceiling in Family room and 12f Ceiling in Media Room. Master retreat with free standing bath, oversize glass shower. 1400 Sq.F. unfinished Walk-Out Basement with Separate Entrance. (id:60626)
Sutton Group-Admiral Realty Inc.
18 Burndenford Crescent
Markham, Ontario
A rare opportunity awaits in Markham's desired Markville neighbourhood at 18 Burndenford Crescent. A corner-lot, 4 bedroom, 3.5 bathroom Monarch-built home with a lucky house number, a 3-car garage, and around 3,000 square feet of potential. This well-maintained residence combines spacious design ready for your personal touch. The fully fenced backyard is perfect for summer gatherings, complemented by an expansive driveway with ample parking. Step inside to a bright open foyer, where bay windows illuminate the adjacent living and dining rooms, creating an inviting space for entertaining or family meals. The open breakfast area, with backyard views overlooks the family room featuring a gas fireplace ideal for relaxing. The kitchen offers abundant countertops, extensive cabinetry, and stainless steel appliances, making daily cooking and hosting a breeze. Upstairs, four good sized bedrooms provide comfort and versatility. The primary suite is a boasts a 5-piece ensuite with a soaking tub and a spacious walk-in closet. Two additional bedrooms share a well-appointed 4-piece bathroom, while the fourth enjoys its own ensuite, perfect for guests or teens. The unfinished basement, with a bathroom rough-in, offers a blank canvas for a customization, unlocking significant value potential. This move-in-ready home is equipped with a roof, furnace, and AC all under 10 years old, ensuring reliability and efficiency. Located steps from top schools, Markville Mall, parks, public transportation and all amenities, this rare find offers unmatched convenience. Explore the 3D tour and floor plans and book your showing today. (id:60626)
Rock Star Real Estate Inc.
627 Conacher Drive
Toronto, Ontario
Discover modern comfort in this beautifully renovated (2016) home in Torontos vibrant east end. Situated on a large lot with a gorgeous private backyard, this property offers a tranquil retreat perfect for relaxing or hosting gatherings. Step inside to a bright, open interior bathed in natural light throughout. The chefs kitchen shines with premium appliances, including a Bosch dishwasher, stove, and exhaust fan, plus a JennAir refrigerator. The master bedroom is a true sanctuary, featuring a spacious walk-in closet and a luxurious walk-in shower for ultimate convenience and style. Nestled in a family-friendly neighbourhood with great schools, this home is steps from Bayview Cummer Shopping Centre. Dont miss this move-in-ready gem combining modern upgrades, ample space, and a serene outdoor escape. Book your viewing today! (id:60626)
Bay Street Group Inc.
8 Nature's Landing Drive
East Garafraxa, Ontario
Tranquil And Scenic Living Within This Exclusive Enclave Of Country Estate Homes. Welcome To 8 Nature's Landing Dr In East Garafraxa (Minutes Away From Orangeville). This Custom Built Bungalow Is Perched On A Slightly Sloped 1.02 Acre Lot, Loved And Cared For By It's Original Owners! A Beautiful Foyer With 11ft Ceilings Welcomes You As You Step Inside. Hardwood Flooring And Pot Lights Throughout. Custom Millwork In The Dining Room, 14ft Vaulted Ceilings In The Family Room. Ample Cupboards For Storage Within The Custom Kitchen Including A Butler's Servery. The Primary Bedroom Captivates You With It's 12ft Tray Ceiling, Walk-In Closet And 5pc Luxurious Ensuite- Double Vanity With A Freestanding Soaker Tub And Glass Shower. The Backyard Contains 400+ sqft Of Composite Deck (NO Maintenance) Covered By A Beautiful Pergola To Enjoy Every Season. Fenced Children's Yard/Dog Pen For Peace Of Mind, Irrigation Lines To Maintain Your Golf Green (Lawn) With A Yard Shed (All Ready For You To Build Your Dream Pool)! Never Worry About A Power Outage Because This Estate Includes A Back Up Generator. A 708 sqft Finished Garage With A Full 2255 sqft Basement And 2197 sqft Main Provides You With Over 5000 sqft Of Blissful Enjoyment. Come And Fall In LOVE. (id:60626)
RE/MAX Metropolis Realty
18 Bedingfield Street
Port Moody, British Columbia
Unobstructed inlet and mountain views from one of Port Moody's most desirable streets! 18 Bedingfield offers incredible potential in a prime location-just minutes to Rocky Point Park, Brewer's Row, transit, shopping and top schools. Enjoy comfort year-round with air conditioning and peace of mind with a brand new roof. The extended deck is perfect for entertaining or soaking in the stunning views solo. Whether you're looking to build your dream home, explore subdivision potential, or considering a four-plex under new housing guidelines, this property is packed with opportunity. Rarely do properties like this come available-don't miss your chance to live or invest in this exceptional Port Moody neighbourhood! Open House: August 2nd & 3rd 1-3pm. (id:60626)
Royal LePage Sterling Realty
2 Homestead Court
Markham, Ontario
This home is a show stopper! Fabulous "in town" location on one of Markham's most desirable streets. This is a rare and remarkable offering... truly one of a kind. You'll enjoy the farmers market, restaurants, live entertainment, cafes, festivals, and ice cream shops at your door step. With over 3300 sqft above grade living space, this custom built, smart home has been extensively renovated with style and comfort in mind... new white oak flooring, professionally painted, renovated spa like bathrooms all with heated flooring and walk in showers (note 2: ensuites and a semi ensuite), glass railings, chef's kitchen, 10ft ceilings, two storey fireplace featuring black sea limestone finish, huge principle rooms ideal for large family gatherings, a fabulous front porch overlooking the ravine and stream with spectacular views, a fully finished basement with an awesome mud room for the kids and 5th bedroom and bathroom. You'll appreciate the solar generation system that earns $ yearly. The icing on the cake? A private resort-like yard boasts a sparking inground saltwater pool. Convenient to the 407 for commuters, a short walk along the river boardwalk to the Go station and in a great school district (Markville H.S). This home offers all of the "I wants" on your wish list. You'll be proud to call this YOUR home. (id:60626)
Century 21 Leading Edge Realty Inc.
17217 59 Avenue
Surrey, British Columbia
Like BRAND NEW home over 5400 sqft (9 bedrooms + office 8 baths) with unique bright/open plan. All rooms very spacious. Central air-conditioning, radiant hot-water heat, HRV system, camera security system, high-efficiency hot-water furnace, high quality appliances, covered patios/decks, double garage. Main floor features huge living and dining rooms, huge family room and designer kitchen, spice kitchen, a large master bedroom with full en-suite, and a separate office and a powder room. Top floor has two super sized master bedrooms and two other bedrooms with a shared full bath plus a loft area. Basement has a huge media room with wet bar and attached powder room and a separate study room, and two separate areas with 2-bedrooms and 1-bedroom. 2-5-10 new home warranty. (id:60626)
RE/MAX Treeland Realty
135 11300 No. 5 Road
Richmond, British Columbia
4,898 sq ft strata warehouse unit in prime South Richmond with 18 I zoning, ideal for office or light industrial use. Fully improved with two levels of air-conditioned office/showroom space. Main floor features reception, 2 boardrooms, 5 workstations, kitchen, washroom with shower, and hardwood floors. Upper level offers 3 private offices, large open studio/work area, print/IT room, kitchenette, and 2 washrooms with ample natural light. Convenient access to Steveston Hwy and Hwy 99, with shopping and dining nearby al Ironwood Plaza. Includes 4 designated parking stalls. Option to lease each level separately. A versatile, well-located space perfect for growing businesses or investors seeking strong rental potential. Available immediately (id:60626)
Royal Pacific Riverside Realty Ltd.
1337 Peartree Circle
Oakville, Ontario
Backing onto creek in the Heart of Glen Abbey! Welcome to 1337 Peartree Circle , a rare chance to live in oasis in the city. Sitting on premium 55'+ wide ravine lot with a heated saltwater pool and hot tub. This meticulously maintained 4+1 bedroom, 4-bath home offers over 4,300 sq. ft. of living space. Features include hardwood flooring on the main and second floors, widen baseboards, crown moulding, pot lights, and custom fixtures throughout all three levels. The elegant curved staircase, French doors, bay window, and large picture windows create warmth and charm. Enjoy cozy nights in the family room with a gas fireplace. The kitchen comes with slate tile heated floor, solid wood cabinetry, granite breakfast bar and backsplash, gas cooktop with downdraft vent, built-in microwave, garburator, s/s appliances, deep drawers, under-cabinet lighting. A breakfast nook opens to a beautifully landscaped backyard with jumbo flagstone patio and a tranquil rock garden retreat. Upstairs, the primary suite offers a walk-in closet and a spa-like ensuite with heated travertine floors, double granite vanity, and a glass shower with bench. Three additional bedrooms share an updated 4-piece bath. The finished lower level features laminate flooring, a spacious rec room, custom built-in entertainment unit, a home gym with rubber flooring and mirrors, a 4-person Saunatec infrared sauna, enlarged windows, 2pc bath, custom storage. Engineered features include entire basement closed-cell spray foam insulation, noise barrier between basement ceiling &main floor, HEPA air filtration system high-performance upgrades adding unseen value &comfort.Heated Floor Area : Main&2nd Flr Bathroom, Entry & Laundry Move-in ready. This Glen Abbey gem blends luxury, nature, and top-tier education( AbbeyPark HS & Pilgrim Wood PS) in a rare ravine-lot paradise. Close to hospital, shopping, and everyday conveniences. The proximity to public transit, major highways, and the GO Train makes commuting a breez (id:60626)
RE/MAX Aboutowne Realty Corp.
14706 63 Ave
Surrey, British Columbia
Welcome to this beautifully maintained 5,037 sqft home on in the sought-after Sullivan Station area! Built in 2011, this 9-bedroom, 7-bathroom residence offers the perfect blend of space, style, and functionality. You'll love the gorgeous curb appeal, manicured front and backyards, and thoughtful layout designed for both large families and entertaining. Inside, enjoy spacious living areas, a gourmet kitchen, and abundant natural light throughout. Located just minutes from schools (elementary + secondary), shopping, parks, and major routes, this is luxury living in a prime location. Contact me now to book a private showing! (id:60626)
Saba Realty Ltd.
243 Israel Zilber Drive
Vaughan, Ontario
Located in the prestigious Upper Thornhill Woods community, top-ranked St. Theresa of Lisieux High School is perfect for families with children. this meticulously maintained 5-bedroom, 5-bathroom home offers 3,043 sq ft above grade plus 1,200 sq ft of finished basement space. Featuring a 14ft ceiling in the kitchen and a 12ft ceiling in the library, The professionally renovated basement includes a media room with projector rough-in, a versatile party room with plumbing/electrical rough-in for a second kitchen or wet bar, premium insulation. and a cold room with built-in shelving. An extra bedroom and 3pc washroom in the basement can be used as an in-law suite or guest room. Surrounded by scenic trails, parks, ponds, and forests, and just minutes from , shopping, and dining, this home combines luxury, convenience, and natural beauty. (id:60626)
Bay Street Group Inc.
8591 Ash Street
Richmond, British Columbia
Well-maintained home in the highly desirable Garden City neighbourhood of Richmond. Situated on a 5,942 sqft lot (40 x 148.55), this beautifully home offers 3,104 sqft of refined living space. The functional layout features 4 generously sized bedrooms upstairs, a den on the main floor, and 4 full bathrooms. High ceilings in the living room and quality hardwood flooring throughout the main level. The gourmet kitchen and wok kitchen are equipped with top-of-the-line appliances and custom cabinetry. The family room opens to an ultra-private backyard, perfect for relaxation or entertaining. A two-car garage, and ample outdoor parking. Tucked away on a quiet inner street, this home offers a peaceful atmosphere while remaining within walking distance to schools, bus stops, and shopping centres. (id:60626)
Sutton Group - Vancouver First Realty
2 280 E 32 Avenue
Vancouver, British Columbia
A HOME That Truly Stands Apart - Luxury, Design, and Location. Tired of the cookie-cutter duplexes on the market? This stunning, half duplex is a rare find that stands out from over 250 listings and for good reason. Proudly designed by ARCHTRIX and masterfully built by LOTTERY HOME BUILDER, this home showcases impeccable craftsmanship and premium materials. From BOCCI lighting, MIELE appliances to PARADIGM, HARRINGBONE engineered hardwood floors, and BELGIAN LINEN DRAPERY, every detail has been carefully curated to impress. An oversized 34.75´ x 123´ lot, providing more interior space than your average duplex. Located in one of the city's trendiest neighbourhoods with a Walk Score of 95, numbers don't lie, so come and view this SOUTH FACING BACK YARD home. Come and experience the difference in design, quality, and livability. (id:60626)
RE/MAX Select Realty
216 Sikura Circle
Aurora, Ontario
Welcome to this exquisite Moorcrest Model, One of the Largest & Most Upgraded Home in the prestigious Aurora Hills community. Set on a premium PIE-SHAPE corner lot backing onto a tranquil RAVINE with exceptional home offers rare privacy, lush views, and a sprawling backyard oasis, perfect for entertaining or relaxing. Step inside to over 3,500 sq. ft. of elevated living space, where soaring 10-ft ceilings and rich herringbone-pattern hardwood flooring set the tone for timeless elegance. The gourmet kitchen features high-end stainless steel appliances, custom cabinetry, a large center island, and a walk-through butlers pantry with beverage station and sink. The inviting family room boasts a gas fireplace and coffered ceiling with serene ravine views. The main floor also includes a dedicated home office, spacious mudroom with ample storage, and direct access to the garage completed with Tesla charger. Upstairs, with 9-ft ceilings throughout, youll find five generously sized bedrooms. The primary suite is a luxurious retreat with dual walk-in closets and a spa-like 5-piece ensuite with freestanding tub, glass shower, double vanity, and private water closet. Bedrooms 2-5 share two Jack & Jill-style ensuites, each thoughtfully designed with double sinks and separate wet areas for privacy and convenience. A second-floor laundry room adds to the home's functional layout. Located minutes from Hwy 404 and top-rated schools, parks, Longos, Farm Boy, and the upcoming Aurora Mills Town Centre, this home offers the perfect balance of luxury, comfort, and nature in a highly sought-after neighbourhood. (id:60626)
RE/MAX Realtron Yc Realty
137 Marlborough Place
Toronto, Ontario
Nestled on one of Toronto's most coveted streets, 137 Marlborough Place is a beautifully renovated 3-bedroom, 2-bathroom home that perfectly blends classic charm with modern sophistication. Renovated in 2017, this thoughtfully updated residence was designed to have a seamless layout, ideal for both comfortable family living and elegant entertaining. Step inside to discover bright, open concept living spaces, wide-plank engineered hardwood floors, clean lines, and an abundance of natural light. Custom built-ins provide both function and elegance. A custom built-in media wall anchors the living space, featuring sleek dark cabinetry with warm wood accents, integrated shelving for books and decor. A sleek open-riser staircase with glass railing adds architectural interest and enhances the airy, contemporary feel throughout.The beautifully renovated kitchen combines modern and practical design. Elegant granite surfaces flow from the countertops up the backsplash and across a striking island with waterfall edge. Full-height cabinetry and concealed storage (including a hidden appliance garage) keep the space clutter-free. Sliding doors open to a spacious deck and dining area.Outside, enjoy a private, lush backyard space. The lower garden was professionally designed for beauty and ease of maintenance, with a path leading the carport off the laneway with one parking space. Upstairs, three sunlit bedrooms and two modern bathrooms provide space for the whole family. The primary bedroom is a serene retreat, featuring green treetop views and ample natural light. Custom his and her built-in closets offer ample with a contemporary aesthetic. A skylight above the stairwell further enhances the sense of openness. The location can't be beat nestled between Avenue Rd. and Yonge St., in the middle of Summerhill with shops, restaurants, cafes, iconic LCBO and the TTC all at your doorstep. Cottingham Junior School catchment, with many private schools close by. (id:60626)
RE/MAX Prime Properties - Unique Group
1119 E Keith Road
North Vancouver, British Columbia
BRAND NEW!!Get in this quality built craftsman style single family home.Built with step 3 construction and featuring the highest standards and luxury throughout.This fantastic 3 level design boasts 2000 sqft of open living space.Features 3 beds,3-1/2 baths,a 1 Bed Legal Suite with separate entrances and outdoor spaces.Other Features,9 foot high ceilings,generous room sizes,dream kitchens with quartz countertops,Fisher-Paykle appliances and beautiful cabinets.High end windows and doors opening to entertainment size sundeck and patio/yard space ideal for entertaining.Exterior siding is hard plank cement board.Functional layout with Sun-filled South facing patios/sundeck off kitchens.Upstairs can also be opened to downstairs.Other features Air Conditioning,EV charger and a 2-5-10 Warranty (id:60626)
RE/MAX Results Realty
5836 Highbury Street
Vancouver, British Columbia
Welcome to this BRAND NEW front duplex unit with an ATTACHED garage (EV ready) located at a quiet yet convenient location in Southlands/Dunbar. 3 beds 3 full baths with functional layout, bsmt access to garage and storage. Features incl. close to 10' ceiling on main, engineered hardwood flooring, A/C, in-floor radiant heat, kitchen with ample cabinetry and built-in Fisher and Paykel appliances, triple-glazed European-style windows, on-demand hot water tank, cedarwood stain-grade soffit, lawn irrigation system and the list goes on. It is within 5 minute drive to UBC, St. George's and Crofton House private schools. Public elementary school is Southlands Elem. offers IB prog. 5 mins walk to supermarket and more. Book your private showing today! (id:60626)
RE/MAX Crest Realty
39 3385 Mamquam Road
Squamish, British Columbia
Stunning new construction at Legacy Ridge with a private backyard! Welcome to your dream home in the desirable location of the University Highlands. This brand new custom built 5 bed, 4.5 bath home offers perfect combination of luxury, comfort and functionality making it ideal home for families or those seeking modern mountain living. Open-plan living area featuring a cozy fireplace, and large windows a gourmet kitchen with high end appliances, a large pantry and island. Step into a very spacious entryway complete with built in storage to keep coats, shoes and outdoor gearorganized. 2-bedroom legal suite located 2 floors away from main living space is perfect for family or as fantastic income potential! Enjoy easy access to hiking and biking trails. Book your private showing today! (id:60626)
Rennie & Associates Realty Ltd.
9511 Pinewell Crescent
Richmond, British Columbia
This beautiful spacious home is located in the sought after Saunders neighborhood with walking distances to elementary and secondary schools, bus route and parks. This home consists of 4 bedrooms & 2 bathrooms in a large 66X120 corner lot, total 7920 sq-ft. A peaceful family-oriented community. Entertain in your spacious, fenced south-facing sunny backyard with covered decks, a large garage and workshop. This is a house you can live in, invest in or build new. FULLY RENOVATED with new kitchen, windows, paints, hot water tank, flooring and patio railing. (id:60626)
Nu Stream Realty Inc.
1501 Eagle Mountain Drive
Coquitlam, British Columbia
Stunning Three-Level Home with Breathtaking Views! Welcome to this elegant and spacious three-level home in the prestigious Westwood Plateau. Featuring 4 bedrooms and 3 bathrooms on the upper level, plus a 2-bedroom in law suite, this home is perfect for families of all sizes. From the moment you step inside, you step inside, you'll be captivated by the grand living and dining area, soaring 14' ceilings in the den/office, and an abundance of natural light. The gourmet kitchen is complemented by a spice kitchen, ideal for cooking enthusiasts. The cozy family room opens to a private backyard and a large covered deck, perfect for entertaining. With a 3-car garage, prime location close to schools, transit, and shopping, this home offers the perfect blend of luxury, convenience & comfort. (id:60626)
88west Realty
194 Dunlop Street E
Barrie, Ontario
Multi residential opportunity on 1/4 acre parcel across from the waterfront of Kempenfelt Bay and high density condo development. This property comprises of two buildings, one eight plex plus a detached rental home. Each unit features 1 bedroom unit. Tenants are responsible for covering their own gas, hydro, water and cable expenses. Information on income and expenses available on request. Please note that the neighbouring property 1 Berczy St is also for sale (id:60626)
Century 21 B.j. Roth Realty Ltd.
194 Dunlop Street E
Barrie, Ontario
. (id:60626)
Century 21 B.j. Roth Realty Ltd.
1 Berczy Street
Barrie, Ontario
Beautiful Harbourview Inn is situated across from Kempenfelt Bay, bordering downtown Barrie. Featuring 10 luxury 1-bedroom efficiency units. Often used by professionals for long-term stays or wedding parties. You will be impressed with the meticulous nature of this century's building, which was completely renovated in 2002 with hundreds of thousands spent. Keep as a hotel or consider possibilities with the C2 Zoning and ample parking for offices, retail, spa/clinic, etc.** Can be purchased with 194 Dunlop St E for interested buyer (id:60626)
Century 21 B.j. Roth Realty Ltd.

