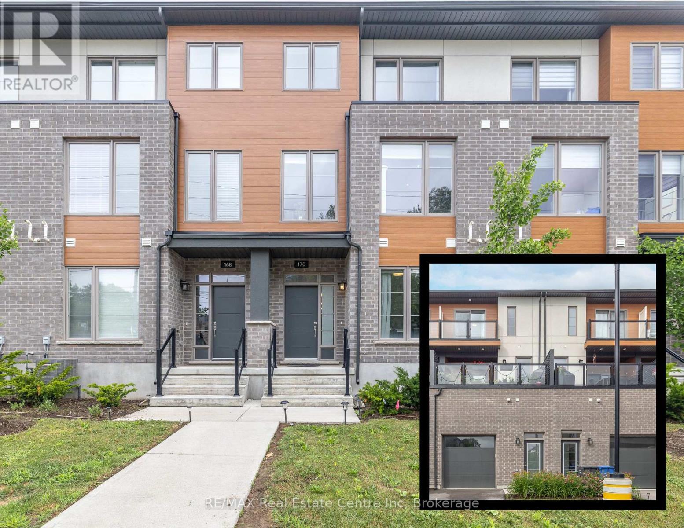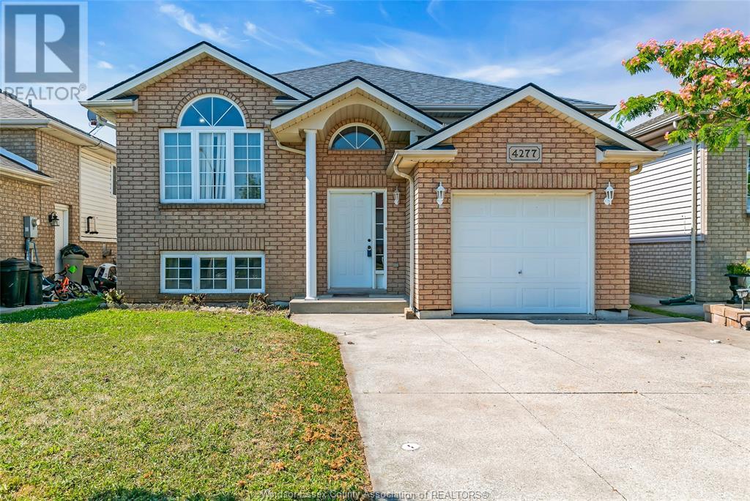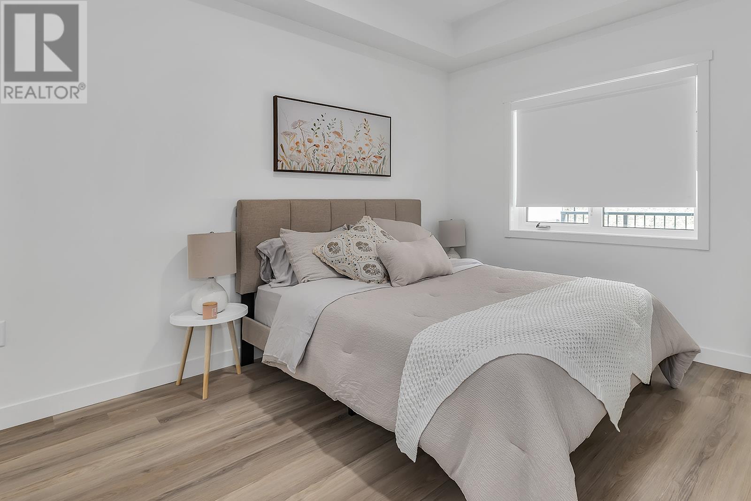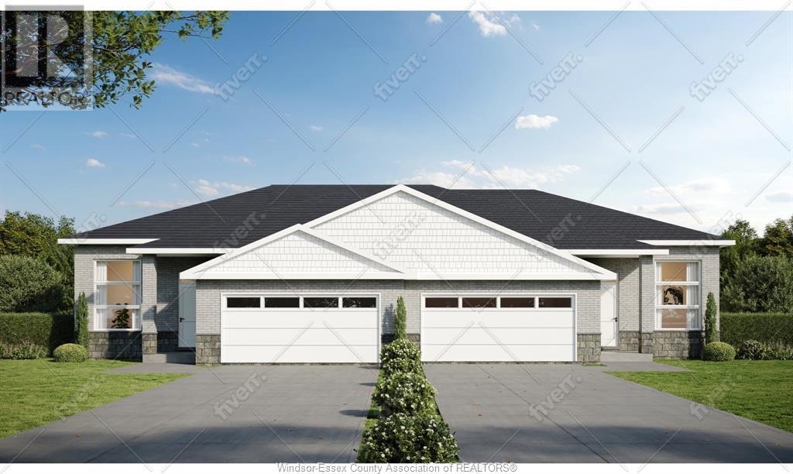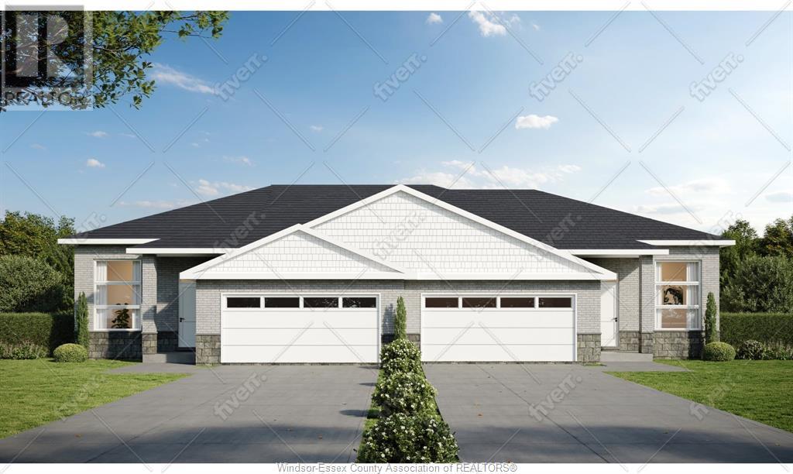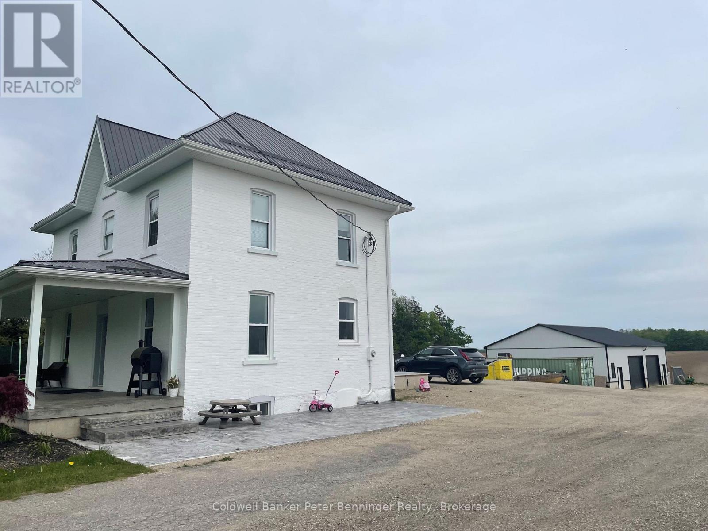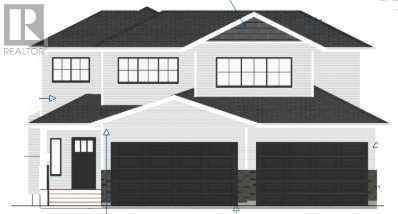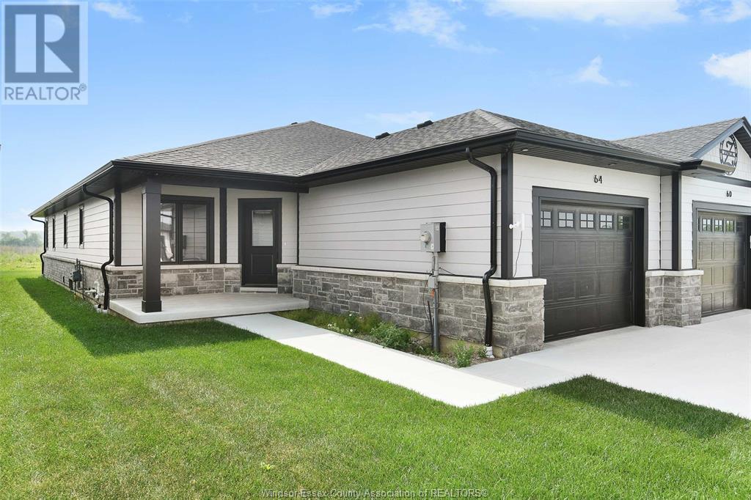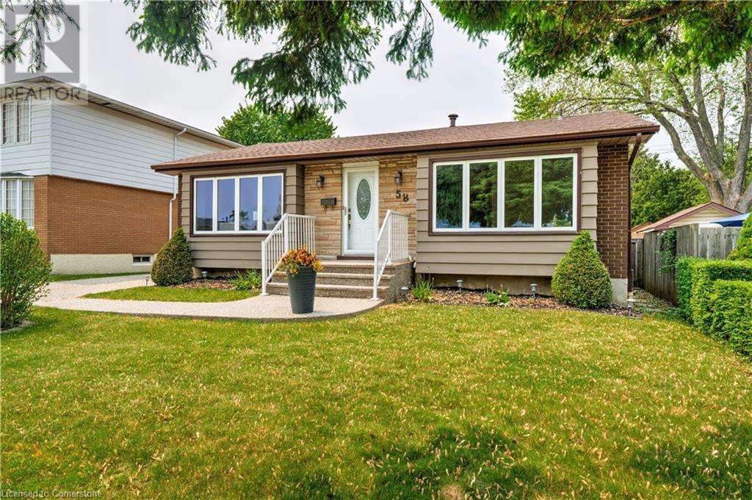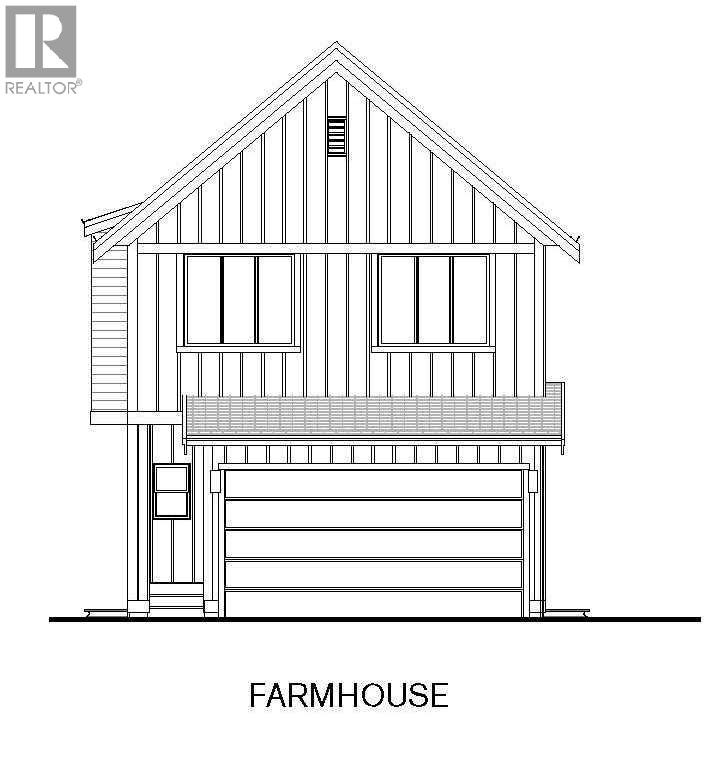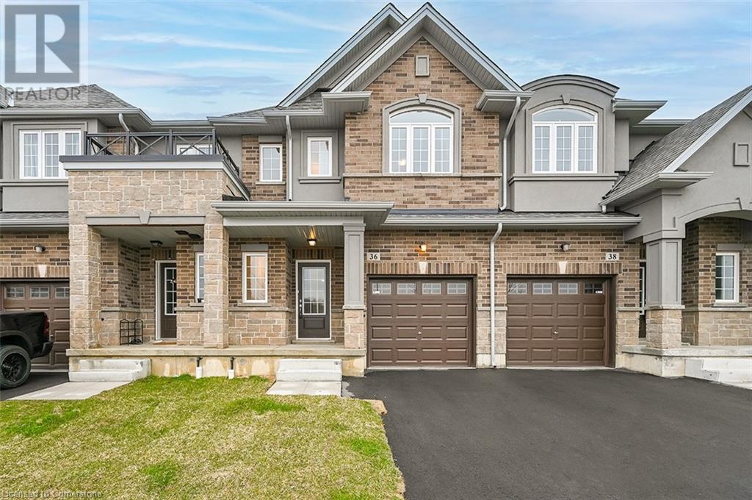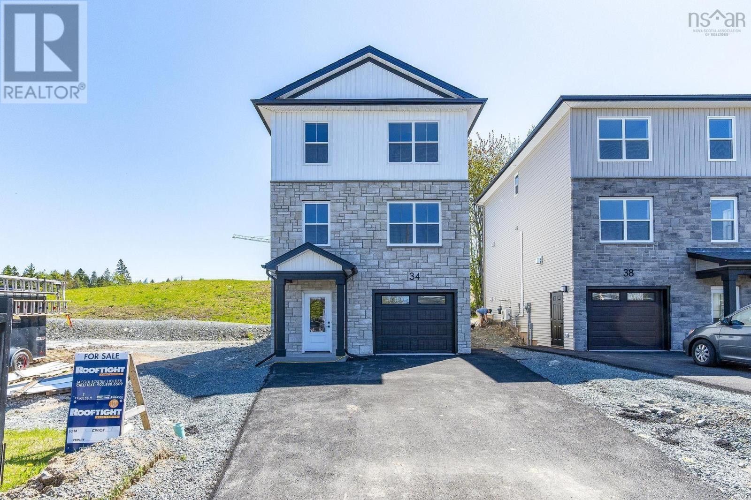20883 131 Av Nw
Edmonton, Alberta
Welcome to The Hamilton by Sangam Homes, a stunning 2,429 sq ft custom home in the family-friendly neighbourhood of Trumpeter. Designed for comfort and luxury, this home features a main floor living room with soaring 18’ ceilings, a gorgeous feature fireplace wall, and floor-to-ceiling windows that flood the space with natural light. The gourmet kitchen boasts a walk-through pantry, under-cabinet lighting, and opens to a spacious dining area. Enjoy the bonus den, dedicated office, and large mudroom off the garage. Upstairs offers a bonus room, 3 generously sized bedrooms, and 2 full baths—including a spa-like ensuite with jetted tub. Additional highlights include powered blinds, a full Sonos sound system, open ceilings, and a separate side entrance to the basement for future development. This home is packed with upgrades and ready for you to move in! (id:60626)
One Percent Realty
306, 1315 Spring Creek Gate
Canmore, Alberta
Your mountain retreat awaits—welcome to penthouse perfection! Vaulted ceilings and a dramatic wall of windows flood the space with light and frame iconic mountain views. Warm hardwood and tile floors set a cozy, elevated tone, while the open layout offers room to relax, entertain, or just soak in the scenery.The heart of the home is the stunning kitchen—think quartz countertops, sleek contrasting cabinetry, a gas stove, and an oversized island with bar seating. Whether you're hosting après-hike drinks or a cozy dinner party, this space delivers.The living room invites you to curl up by the gas fireplace, where mountain vistas steal the show. Step out onto your private balcony that overlooks a quiet park and picture-perfect streetscape, with a clear sightline to the Rundle Range to the left and the Fairholme Range straight ahead . You're moments from peaceful creekside trails; or just a short stroll to the market, shops, and a cocktail at Bridgette Bar. Nature and convenience in perfect harmony.The primary bedroom offers a serene retreat with more mountain views to greet you each morning. The spacious bathroom features double sinks and a walk-in shower—equal parts style and function.Need more? Head up to the south-facing rooftop patio for a soak in the hot tub, a session in the fitness center, or some downtime in the owner’s lounge. It’s a true lifestyle property in every sense.Whether you’re looking for a full-time home or a part-time escape, this property offers the option to rent on a seasonal or monthly basis. Canmore’s natural beauty, paired with this lock-and-leave luxury, makes it the perfect basecamp for adventure—or just enjoying the view. (id:60626)
RE/MAX Alpine Realty
170 Huron Street
Guelph, Ontario
Welcome to 170 Huron Street a beautifully designed 3-storey townhouse nestled in a sought-after Guelph neighbourhood, just steps from the GO Train Station, Downtown Guelph, and York Road Park. Built in 2021, this modern home features a thoughtful layout with 3 bedrooms, 4 bathrooms, and a bright open-concept living space perfect for both entertaining and everyday living.The main floor boasts a stylish eat-in kitchen complete with stainless steel appliances, generous cabinetry, and a striking waterfall granite island with breakfast bar ideal for hosting or casual meals. Enhanced by pot lights throughout, the kitchen and living room feel bright and welcoming. The living area opens to a private elevated deck, offering a peaceful retreat for summer evenings, morning coffee, or your thriving plant collection. A convenient 2-piece powder room completes the main level. Upstairs, you'll find two well-appointed bedrooms, including a spacious primary suite with its own private balcony and 3-piece ensuite, plus an additional 3-piece main bathroom. On the entry level, a versatile third bedroom or home office, a second 2-piece powder room, and direct access to the attached 1-car garage provide added flexibility and convenience. With affordable condo fees and a location within walking distance to shops, cafes, restaurants, parks, and the Speed River trails, this home offers the perfect lifestyle for first-time buyers, young professionals, or growing families. (id:60626)
RE/MAX Real Estate Centre Inc
4277 Spago Crescent
Windsor, Ontario
THIS FULLY FINISHED RAISED RANCH IN ONE OF THE MOST DESIRABLE AREAS OF WALKER GATES IS SURE TO IMPRESS YOU. MAIN FLOOR OFFERS LARGE LIVING ROOM WITH FORMAL DINING ROOM, LARGE KITCHEN WITH EATING AREA AND DOUBLE DOOR TO PRIVATE DECK WITH NO BACKYARD NEIGHBOURS. 3 BEDROOMS AND FULL BATH ROOM. LOWER LEVEL OFFERS LARGE FAMILY ROOM WITH GAS FIREPLACE, OFFICE (CAN BE CONVERTED TO BR), 4TH BEDROOM AND FULL BATHROOM.LOTS OF UPGRAGES INCLUDE, NEW LIGHTING, NEWLY PAINTED, SOME NEW FLOORING, REFRESHED BATHROOMS, NEW EXHAUST FAN, AND LOT MORE. It is conventional listing. Contact listing agent for showings. (id:60626)
Deerbrook Realty Inc.
1111 Frost Road Unit# 111
Kelowna, British Columbia
Ascent - Brand New Condos in Kelowna's Upper Mission. Discover Kelowna's best-selling, best-value condos where size matters, and you get more of it. #111 is a brand new, move-in ready 1563-sqft, 3-Bedroom, 3-Bathroom, Gamay home in Bravo at Ascent in Kelowna’s Upper Mission, a sought after neighbourhood for families, professionals and retirees. Best value & spacious studio, one, two and three bedroom condos in Kelowna, across the street from Mission Village at the Ponds. Walk to shops, cafes and services; hiking and biking trails; schools and more. Plus enjoy the Ascent Community Building with a gym, games area, community kitchen and plenty of seating space to relax or entertain. Benefits of buying new include: *Contemporary, stylish interiors. *New home warranty (Ascent offers double the industry standard!). *Eligible for Property Transfer Tax Exemption* (save up to approx. $11,998 on this home). *Plus new gov’t GST Rebate for first time home buyers (save up to approx. $34,995 on this home)* (*conditions apply). Ascent is Kelowna’s best-selling condo community, and for good reason. Don’t miss this opportunity. Visit the showhome Thursday to Sunday from 12-3pm or by appointment. Pictures may be of a similar home in the community, some features may vary. (id:60626)
RE/MAX Kelowna
425 Jolly
Lasalle, Ontario
Welcome to Villa Oaks Subdivision, nestled off Martin Lane in beautiful LaSalle, with proximity to waterfront, marinas and new LaSalle Landing. The beautifully crafted approximately 1271 sq ft Raised Ranch semi-detached by Orion Homes features 2 spacious bedrooms with 2 well-appointed bathrooms. Primary suite has private full bathroom and large walk-in closet. Main living area boasts an open-concept living/dining area perfect for family gatherings, along with a large kitchen area with island and walk-in pantry. Hardwood flooring flows throughout the living/dining area, ceramic tile in all wet areas and cozy carpeting in all bedrooms. This home features a full unfinished basement and a 2-car attached garage offering ample space and convenience, making this home both functional and practical. Included in price is concrete driveway and front sod. If you are seeking a modern comfortable and well-designed family home, situated on a deep lot, look no further than this semi-detached ranch. (id:60626)
Remo Valente Real Estate (1990) Limited
435 Jolly
Lasalle, Ontario
Welcome to Villa Oaks Subdivision, nestled off Martin Lane in beautiful LaSalle, with proximity to waterfront, marinas and new LaSalle Landing. The beautifully crafted approximately 1271 sq ft Raised Ranch semi-detached by Orion Homes features 2 spacious bedrooms with 2 well-appointed bathrooms. Primary suite has private full bathroom and large walk-in closet. Main living area boasts an open-concept living/dining area perfect for family gatherings, along with a large kitchen area with island and walk-in pantry. Hardwood flooring flows throughout the living/dining area, ceramic tile in all wet areas and cozy carpeting in all bedrooms. This home features a full unfinished basement and a 2-car attached garage offering ample space and convenience, making this home both functional and practical. Included in price is concrete driveway and front sod. If you are seeking a modern comfortable and well-designed family home, situated on a deep lot, look no further than this semi-detached ranch. (id:60626)
Remo Valente Real Estate (1990) Limited
53 Concession 6 Concession
Brockton, Ontario
Experience the charm of country living on this one acre lot that offers a stunning view of the countryside. This home has undergone major upgrades over the past few years, including all exterior walls have been foam insulated, dry walled, rewired and also upgraded plumbing, flooring, baths and to top it all off there is a remodeled chef style kitchen with massive quartz counter top island, farm house sink, and loads of cabinets. On the main level you will also find the living room, 4 piece bath with a lovely soaker tub, as well as a newly added rear sun room that makes a great mudroom or a spot to sit and watch the sunrise and sunsets. The stunning staircase leads you up to 3 sunlit bedrooms and another 4 piece bath with laundry. The present owners renovated the lower level, giving them 2 additional rooms, utility room and an additional washer/dryer hook up with separate entrance provides easy access for moving stuff in or out of this area. Don't forget about the 40' x 50' shop which has 2 - 10'x12' doors, concrete floor, water and hydro, great place to work on projects or protect your large toys. The 8' X 12' shed is perfect for the patio furniture and kids toys. Propane furnace was installed in 2022, newer septic and weepers, as well as upgraded well pump. This is a place that you would be proud to call home. Just move in and enjoy! (id:60626)
Coldwell Banker Peter Benninger Realty
48 31098 Westridge Place
Abbotsford, British Columbia
Un-rivaled privacy! Located across from Club West, Westerleigh's resort-style clubhouse. This 3 bedroom END unit features Arts & Crafts-style architecture with distinctive wood shingles, open plan layout with island kitchen with granite counters, stainless steel appliances, NEW laminate flooring throughout the main floor. Enjoy one of the most private locations available-with no homes directly in front or behind-and a large side yard offering rare outdoor space. Relax on your secluded deck or enjoy parking for THREE vehicles with a garage plus bonus carport driveway-a rare find in the area! Located minutes away from education, recreation, and urban amenities. Club house features outdoor pool, fitness studio, fireside lounge, hockey room, movie theatre and much more. (id:60626)
Royal LePage Little Oak Realty
#13 52306 Rge Road 212
Rural Strathcona County, Alberta
STOP!!! and take a look at this amazing opportunity. This is the perfect 2 for 1 purchase. She gets the beautiful 1500sqft, 2 bedrooms up and 1 down Bi-Level with Brazilian teak hardwood flooring, a bright open floor plan with tons of natural light, large kitchen with granite counter tops and a huge island lets not forget the amazing dining room with large window over looking the nature on this 3acre lot. The living room with fireplace is the perfect place to sit and relax. There's a large primary bedroom with a huge walk-in closet and a 3pce ensuite and make up counter. The basement is complete with large rec room, wet bar and pool table area and a third bedroom. And for him its a 3acre lot with a 28x60 garage/shop, with concrete flooring, 220volt, and set up for in floor heating. All this backing onto reserve land (id:60626)
Now Real Estate Group
5 Hawarden Avenue
Brantford, Ontario
The kind of home you raise your kids in. Set on a quiet dead-end street just off Dufferin, 5 Hawarden Ave offers the charm of a century home with a fully reimagined main floor designed for modern family life. Surrounded by mature trees, quality schools, and steps to the river trails—this is one of Brantford’s most walkable and admired neighbourhoods. The heart of the home is the custom kitchen by Sarah St. Amant, with quartz counters, a walk-in pantry, and adjacent main-floor laundry. The open layout flows through bright, spacious living and dining areas with hardwood floors and a cozy gas fireplace—perfect for family time or entertaining. The stylish 2-piece bath features marble flooring and thoughtful design. Upstairs you’ll find three generous bedrooms, a renovated 4-piece bath, and a versatile third-floor bonus room ideal for a kids’ hangout, home office, or creative retreat—with extra storage tucked away. Major updates include furnace, AC, windows (with lifetime warranty), upgraded wiring, and attic insulation—100% move-in ready. Outside, relax on the covered front porch with composite decking, or enjoy the perennial gardens, rose bushes, and mature trees out back. A detached garage and private driveway complete the package. Homes like this in Holmedale don’t come up often. Come see what makes this one so special. (id:60626)
Real Broker Ontario Ltd.
10504 148 Ave
Rural Grande Prairie No. 1, Alberta
The Drew plan by Little Rock Builders is a highly sought after overly efficient floor plan! The large entry leads you into a large open area including a dining, kitchen and living area designed to host, live and enjoy life. The main level also has 2 good sized rooms and a full bathroom. The upper level includes a laundry room, bonus room and a master bedroom worthy of a magazine complimented by a gorgeous en-suite and walk-in closet. The basement is unfinished but has potential for 2 bedrooms, full bathroom and living area. The home features a large garage measuring 36' wide 25' deep. A large driveway and much more. This home is not built yet. There is an option to view an existing home from the builder. Possession would be 5-6 months from start of construction. (id:60626)
Grassroots Realty Group Ltd.
14 Tuscany Springs Rise Nw
Calgary, Alberta
Tucked onto a quiet street in the heart of Tuscany, you are never going to find a Garage like this anywhere else!!! With an addition 650 Square Feet of Space you have enough room for all your toys and room for 2 lifts! Inside the main Home you have to take a look at this 3 bedroom, 2.5 bathroom home that blends comfort, space, and one truly rare feature: a view that stops you in your tracks. From the backyard or the upstairs windows, you’ll see rolling foothills and the full stretch of the Rocky Mountains—clear, wide, and stunning. With the home elevated above the properties behind, you get both the view and a sense of privacy that's hard to find.Right off the front entry, there’s a bright bonus room—perfect as a home office, creative space, or quiet hangout. At the back of the home, the kitchen flows into a warm and open living room and dining space that overlooks the yard—ideal for entertaining, relaxing, or simply feeling connected.Upstairs, you’ll find three comfortable bedrooms, including a primary suite with a private ensuite and those same incredible mountain views. There’s also a second full bath for the rest of the family or guests.The backyard is designed for evenings outside, summer BBQs, or just enjoying the peace. But the garage is where things really get interesting.Built for car lovers, creators, and anyone who needs real space, this oversized garage features two 4-post hoists (one with jacks), an 80-gallon air compressor, and extra-tall doors that let you pull in a trailer without thinking twice. Whether it's a workspace, a showroom, or your personal retreat—it’s all set up and ready to go.You’re close to schools, parks, shopping, transit, Crowchild, and Stoney Trail. And with the mountains just a short drive away, adventure is always within reach.If you’re looking for a home that combines everyday ease with something truly unique, this just might be it. (id:60626)
Real Broker
2 - 301 Washburn Way
Toronto, Ontario
Don't miss this rare opportunity! This end-unit 3-bedroom townhome feels like a semi-detached and sits in a prime Scarborough location close to transit, schools, and shopping! Freshly painted house and the main floor features an open-concept layout with hardwood floors in the living and dining areas, and a walkout to a beautiful fenced backyard, ideal for outdoor dining, gardening, or relaxing in your own private space. The newly renovated modern kitchen is equipped with stainless steel appliances, a sleek backsplash, and plenty of cabinet space. A convenient powder room completes the main level. Upstairs, you'll find three bright bedrooms, each with closets and windows, along with a full bathroom. The spacious primary bedroom includes a double closet for added storage.The finished basement offers a versatile recreational space ideal for a home office, guestroom, gym, or play area. Two parking spots are included for added convenience. Easy access to Highway 401 and located just steps from the TTC, plaza, schools, and within walking distance to the mall for variety of shops and grocery stores. This home offers both comfort and unbeatable accessibility! (id:60626)
Harvey Kalles Real Estate Ltd.
64 Jewel Street
Harrow, Ontario
IMMEDIATE POSSESSION! Welcome to this brand new BK Cornerstone semi-detached home in Harrow, ON—nestled in the heart of wine country. The open-concept main floor features a beautiful kitchen with quartz countertops, hardwood and ceramic flooring, main floor laundry, 2 bedrooms, and 2 full baths including a primary suite with walk-in closet and ensuite. Spacious living room with gas fireplace adds warmth and charm. The fully finished lower level offers a second full kitchen with quartz counters, full bath, large family room, bedroom, and ample storage—ideal for multigenerational living or income potential. Includes concrete driveway and full sod. HST included (rebate to seller). New GST rebate may be available for qualified first-time home buyers! Visit our model home at 64 Jewel, open Sundays 1–3 PM, or book a private showing today to experience the quality of a BK Cornerstone home. (id:60626)
Realty One Group Iconic Brokerage
58 Goldfinch Road
Hamilton, Ontario
Welcome to this well maintained bungalow nestled on a 52 x 100 ft lot and owned by the family since 1965. This home is situated in a very desirable Mountain neighbourhood in the heart of Birdland. Close to Limeridge Mall, Transit, Linc, Hwy Access, Parks, Schools and amenities. The main floor features a sun filled living room, eat in kitchen with skylight, separate dining room, 4 piece bathroom and 2 generous bedrooms. The dining room can easily be converted back to a 3rd bedroom. An abundance of natural light fills the main level. Finished lower level featuring a large recreation room complete with bar, 3rd bedroom or office, laundry, utility and plenty of storage. Superb aggregate driveway and walkways. Prime location! (id:60626)
RE/MAX Escarpment Realty Inc.
Grand Valley Road
Rural Rocky View County, Alberta
20-Acre Agricultural Property with Stream, Well, and Panoramic Views – A Rare OpportunityNestled in the rolling countryside, this pristine 20-acre parcel is a rare gem, offering untouched pastureland that gently slopes down to a wooded area and the year-round Colback Stream. Owned by the same family for 28 years, the land has never been treated with fertilizers, no herbicides have been used either, making it ideal for organic farming — whether for vegetables, animal feed, or pasture.A new, tested well on site provides fresh, delicious water, and utility services are either on the property or conveniently located nearby.This exceptional piece of land presents a once-in-a-lifetime opportunity to build your dream estate or family home in a breathtaking rural setting. With zoning for Agricultural Small Holdings, the land supports up to four horses and offers tremendous versatility. Whether you envision a walk-out hillside home with sweeping pastoral views or a cozy country cottage, the natural terrain and peaceful surroundings offer the perfect canvas.You'll share a private entrance road with the warm and welcoming current owners — a retired couple with grown children, friendly dogs, and a couple of horses. School buses serve the area via paved Grand Valley Road, taking children to nearby Cochrane schools.Wildlife and natural beauty abound. Adjacent to two massive ranches spanning 17,000 acres and backing onto the Wildcat Hills, the area is teeming with elk, deer, swans, eagles, hawks, bluebirds, and more. In the spring, the distant hills come alive with the sight of hundreds of calves.If you're seeking serenity, sustainability, and space — with community spirit and breathtaking views — this property delivers.'During our 28 years here, we have come to a deep appreciation of this land and the Grand Valley. We hope to stay here all of our lives. We love the dramatically beautiful valley, our view to the Wildcat Hills and of the mountain tops. In all its seas ons, this is a great place to live. The scenic Grand Valley Road takes you to the 1A highway in 12 minutes. It is only 15 minutes in total to Cochrane. 30 minutes to Calgary. And Canmore is only 45 minutes from the acreage." (id:60626)
First Place Realty
133 Copperhead Road Se
Calgary, Alberta
Brand new Westwood model by Vesta Properties in Copperfield – Spring 2026 completion! This spacious 3 bedroom, 2.5 bath home offers nearly 2,000 sqft of well-designed living space with an open-concept main floor, large windows, and a modern kitchen with quartz countertops and sleek cabinetry. Upstairs features a central bonus room, full laundry, and a luxurious primary retreat with a walk-in closet and ensuite. Options for a legal basement suite are available, adding great rental or in-law potential. Situated in a family-friendly community close to parks, schools, and everyday conveniences. Secure this pre-construction opportunity while there's still time to customize! (id:60626)
Real Estate Professionals Inc.
36 Linden Park Lane
Hamilton, Ontario
START THE CAR!!!!! Are YOU a PERSON or perhaps A REALTOR with A BUYER CLIENT who is LOOKING FOR THE DEAL OF A LIFETIME? The WISHLIST asks FOR A NEW BUILD, FABULOUS PRICE, in a FULLY FINISHED COMMUNITY, FREEHOLD TOWNE on a PRIVATE ROAD, that just happens to be IN THE CENTRE OF EVERYTHING? Look no further, DiCENZO HOMES has the answer & is pleased to present this 1360 SF TOWNE in their LINDEN PARK neighbourhood. This INTERIOR TOWNE GREETS YOU with a STUCCO, STONE & BRICK GRANDE ENTRANCE with a COVERED PORCH & HIGH PEAKED ROOFLINES. Open the FRONT DOOR & find yourself walking onto HARDWOOD FLOORING leading you to a LARGE WALKIN PANTRY (rare find in a TOWNE), continue into an OPEN CONCEPT DINING, LIVING & KITCHEN AREA. The KITCHEN is L-SHAPED STYLE, perfect to add your personal touch with a LARGE DINING TABLE or FUTURE ISLAND. KITCHEN comes with STAINLESS STEEL APPLIANCES (fridge, stove & dishwasher). With the nice weather upon us, enjoy YOUR BACKYARD with 2 PRIVACY PANELS & REAR FENCE. Since this is FREEHOLD PROPERTY (on a PRIVATE ROAD) you can fully fence in your backyard. When it’s time to relax, head up the OAK STAIRS to find 3 SPACIOUS BEDROOMS & UPSTAIRS LAUNDRY. The PRIMARY BEDROOM is large enough for a KING BED, has 2 closets (one WALK-IN) & an ENSUITE with LARGE VANITY & CORNER SHOWER with FRAMELESS GLASS SHOWER DOOR. This HOME is part of our SNAP COLLECTION, FULLY FINISHED TOWNES that can be YOURS in 30, 60 or 90 DAYS! Great HAMILTON MOUNTAIN LOCATION CLOSE TO SHOPPING, TRANSIT, THE LINC, 403, REDHILL, SCHOOLS & MORE!!! Be READY TO SEE THIS HOUSE & ENJOY YOUR SUMMER!!! At $699,900 this SNAP HOME will not last long!!! (id:60626)
Coldwell Banker Community Professionals
10369 County Rd 3 Line
North Dundas, Ontario
Welcome home to this beautifully updated bungalow, a warm and inviting home designed for family living. This retreat offers the best of rural serenity and modern convenience. The main floor features 3 generous bedrooms and two full washrooms. The main level shines with a spacious living room and a bright, eat-in kitchen that opens to a private backyard patio - perfect for morning coffee or evening gatherings. On the main level, the master suite is complete with a luxurious ensuite. Two additional bedrooms provide ample space for kids or guests. Downstairs, a fully finished basement features a full washroom, a versatile bedroom or flex room and a large recreational space, ideal for play, work, or hobbies. The two-car garage provides access to both the kitchen and backyard for added convenience. Surrounded by expansive front and backyards, this home invites outdoor adventures and quiet moments alike. Located close to Kemptville, Winchester, and Spencerville. With modern updates, this inviting family home is ready for your story to begin! (id:60626)
Bennett Property Shop Realty
Pc-9 34 Pearlgarden Close
Dartmouth, Nova Scotia
Discover modern comfort and flexibility in the "Becca" model at The Parks of Lake Charles, ideally located off Waverley Road in Dartmouth, Nova Scotia. This ground-level entry home redefines convenience and style with a host of desirable features. Step into luxury on Beechside Laminate flooring spanning all three levels, complemented by two elegant hardwood staircases. Solid surface countertops grace every space, ensuring both durability and aesthetic appeal throughout. Enjoy new home living with entertaining around the natural gas fireplace, a focal point in the main floor area. Electric baseboard heat is complemented by ductless heat pumps in key living spaces, providing efficient climate control year-round. Enjoy the best of Dartmouth living with proximity to renowned local amenities, including the Mic Mac Bar & Grill and Nine Locks Brewing Company. Outdoor enthusiasts will appreciate being near Lake Banook, home to three paddling clubs, while Dartmouth Crossing and historic downtown Dartmouth are mere minutes away for shopping, dining, and entertainment. Experience the epitome of modern living in Dartmouth's vibrant community at The Parks of Lake Charles. Don't miss the opportunity to make this exceptional property your new home. (id:60626)
Royal LePage Atlantic
64 Redwood Drive
Belleville, Ontario
Welcome to this stunning, high-quality bungalow offering over 1,600 sq ft of beautifully designed living space plus a fully finished walk-out basement with in-law potential. This 5-bedroom, 3-bath home features a bright open-concept layout with 9-ft ceilings, main floor laundry, and a spacious mudroom. The kitchen is a showstopper with custom cabinetry, a 8+ ft island, a walk-in pantry, and quality finishes throughout. Enjoy outdoor living on the 10' x 10'6" covered deck, or step downstairs to a bright and spacious lower level with large windows, patio doors, two bedrooms, a full bath, and an in-law kitchen. The luxurious primary suite includes a massive walk-in closet and a spa-like ensuite with a ceramic tile shower and glass door. Built for comfort and efficiency, this home includes a high-efficiency furnace, central air, HRV system, upgraded insulation, 40-year shingles, and modern trim and doors. With a double garage and thoughtful upgrades throughout, this home is a must-see! (id:60626)
Century 21 Lanthorn Real Estate Ltd.
385 Corner Meadows Way Ne
Calgary, Alberta
Welcome to this stunning and extensively upgraded detached home located in the highly sought-after and vibrant community of Cornerstone NE, where connectivity, convenience, and modern living come together. Built by Jayman , named Builder of the Year 25 times, this beautifully designed home offers over 1900 sq ft of thoughtfully laid-out living space with a front-attached double garage. As you enter this north-facing home, you're greeted by a spacious foyer that flows seamlessly into the main living area. The heart of the home is the gourmet kitchen, equipped with upgraded granite countertops, soft-close drawers, a large walk-in pantry, a sleek chimney-style range hood, a gas stove, and an upgraded Samsung Smart Hub fridge with entertainment screen and water/ice dispenser. The modern sink faucet and functional layout make this kitchen a true delight for home chefs. The adjacent south-facing dining area fills with natural light and provides direct access to the backyard, complete with a built-in BBQ gas line—ideal for outdoor gatherings. The spacious living room is perfect for relaxation and features a stylish electric fireplace that adds both warmth and ambiance. The main floor is completed with elegant LVP flooring, a two-piece powder room, and access to the attached garage. A wide staircase with upgraded spindles and plush carpeting leads to the upper level, where you’ll find a large bonus room at the front of the house, perfect for family movie nights or a home office setup. The primary bedroom is spacious and bright, with a luxurious five-piece ensuite that includes double vanities, a deep soaker tub, a standing shower, and a generous walk-in closet. Two additional well-sized bedrooms and a full four-piece bathroom complete the upper level, along with the convenience of an upper-floor laundry room. This level also features upgraded carpeting and 12-inch flush-mount LED lights in the living room, bonus room, and primary bedroom, creating a warm and well-lit atmosp here throughout. This smart home is equipped with top-tier features such as front and back Ring cameras, Alexa connectivity, an Ecobee smart thermostat, a central vacuum system, and central air conditioning, providing modern convenience and energy efficiency year-round. The Home is also fitted with 6 solar panels, offering long-term energy savings and a step toward sustainable living. South facing backyard offers privacy with no neighbors behind, making it a peaceful outdoor retreat. The unfinished basement comes with a separate side entrance and a bathroom rough-in, giving you the flexibility to develop a future recreation space or a City-approved legal rental suite to help with your mortgage. Located just steps from beautiful green spaces, ponds, and walking/biking trails, and offering convenient school bus service, this property is a rare find at this price point in a growing, family-friendly neighborhood. Don’t miss your chance to own this turn-key, smart, and stylish home in the heart of Cornerstone (id:60626)
Maxwell Central
257 Quebec Street
Clearview, Ontario
Welcome to the neighborhood! 257 Quebec Street is a 5 year old, modern farmhouse-styled, semi-detached gem in beautiful Stayner. It boasts an open floor plan that invites gatherings to happen naturally...flowing easily from kitchen, to living room, to backyard deck. Come snuggle up by the living room gas fireplace, while you read your favorite book. The spacious dining room accommodates a table of eight, while a well-appointed kitchen with a large farmhouse sink helps make meal prep and clean-up feel enjoyable. Pour yourself a refreshing glass of filtered water, while you look out the large living room windows. The second floor, with its primary, second, and third bedrooms, separates the hustle and bustle of the main floor to allow you to retreat to peaceful rest. In the primary bedroom, you will have a special place to store all your outfits in the walk-in closet. The other two bedrooms have ample closet space, too. The main family bathroom contains a sleek, one-piece tub and shower surround. The basement features roughed-in plumbing for an additional bathroom, as well as a large space to develop in a way that suits your needs. There is also a spacious storage area for all your treasures, and further open space under the stairs for children to use their imagination for play! The single car garage has an automatic door opener with a good-sized and easily accessible mezzanine, to maximize usable space. A fenced-in backyard includes a playhouse and generous lot size for kids to run around and burn off some energy, while allowing Mom and Dad to enjoy relaxing on the raised deck. Permits to have an open firepit are only $10 per calendar year, so bring some marshmallows! All this home needs to make it complete is you...welcome home! (id:60626)
Right At Home Realty



