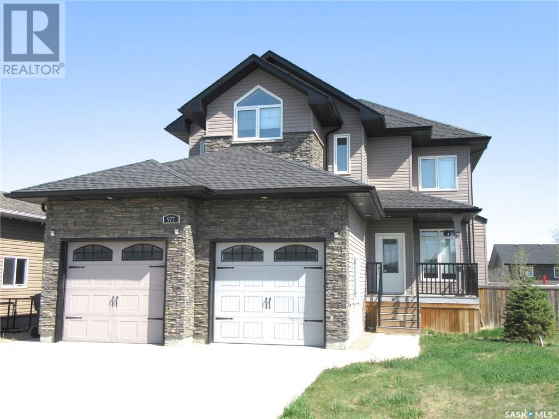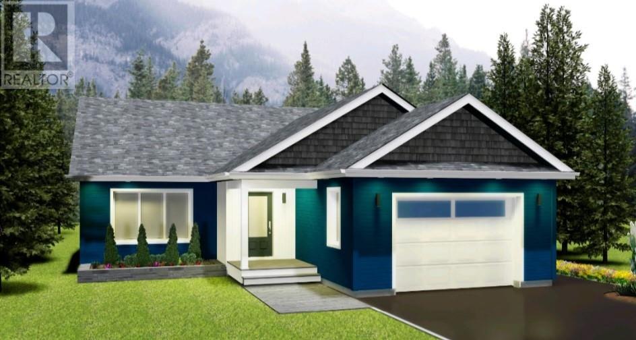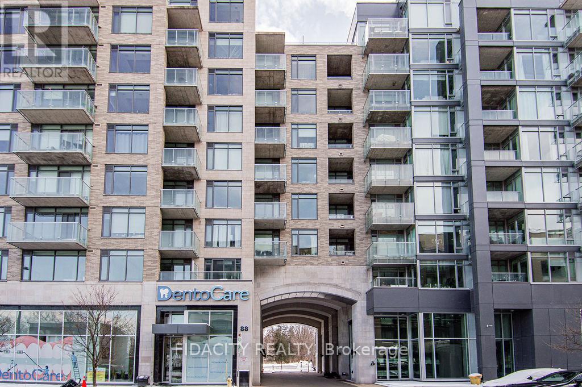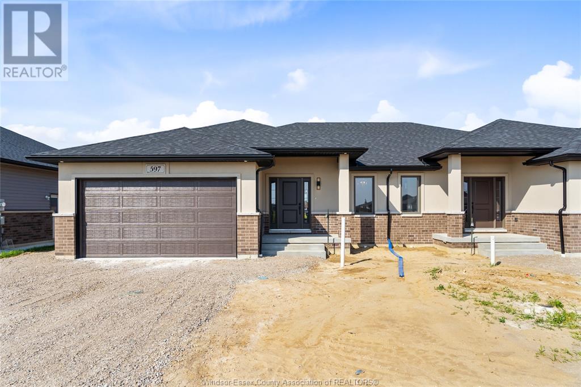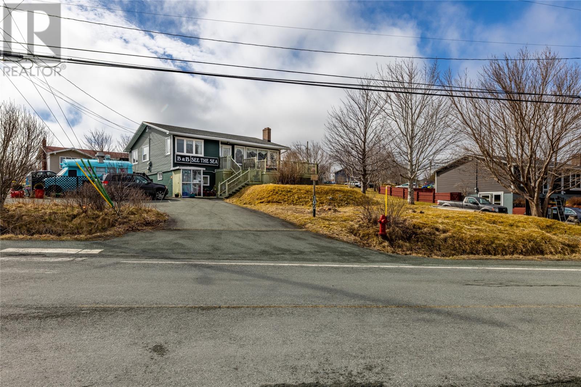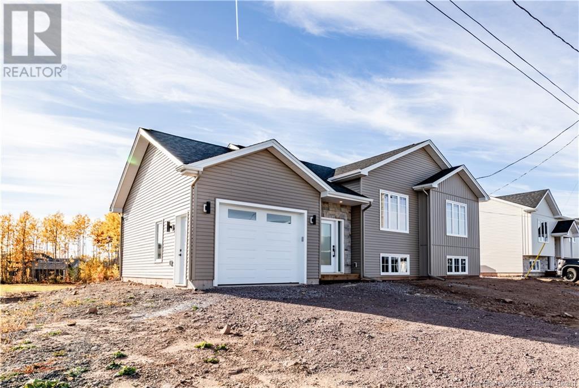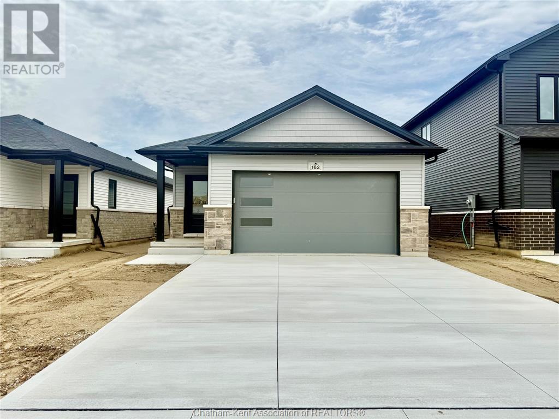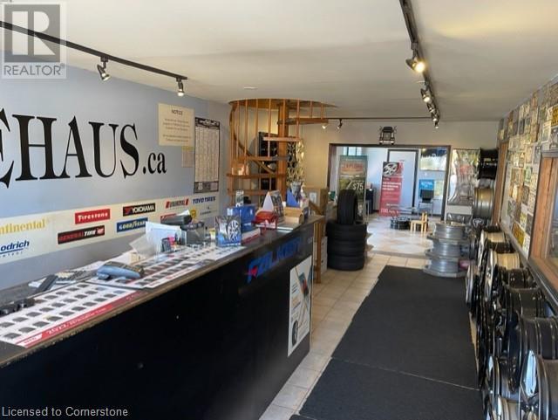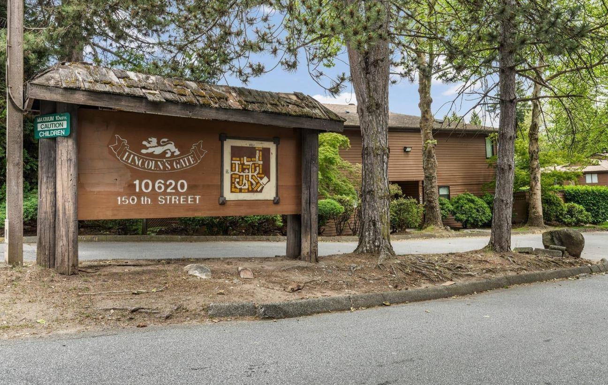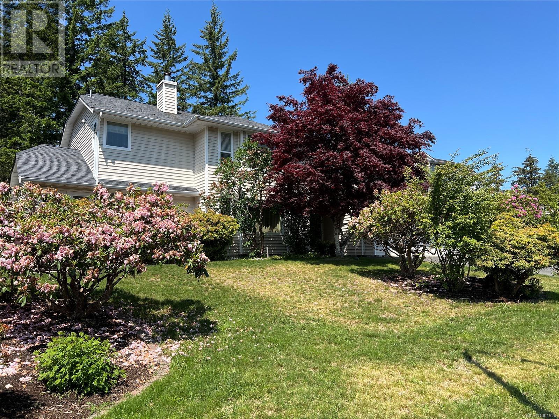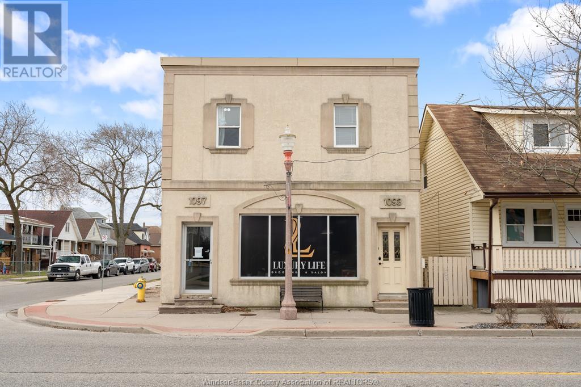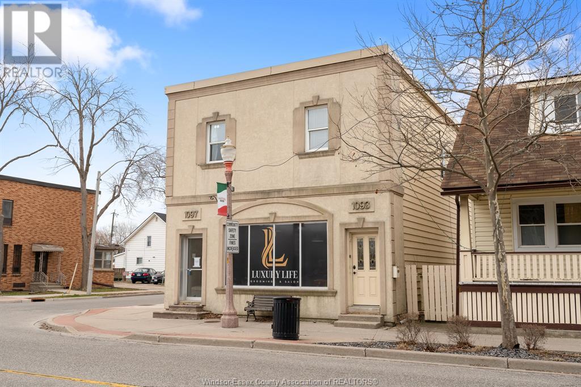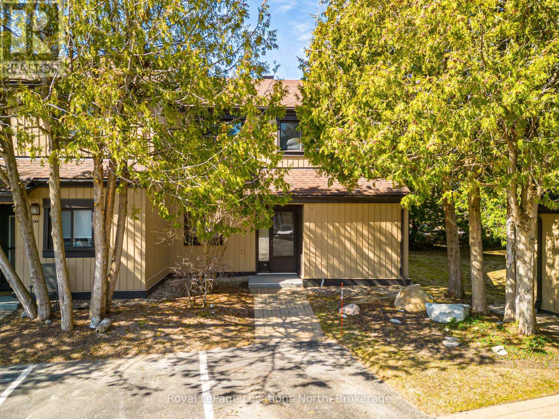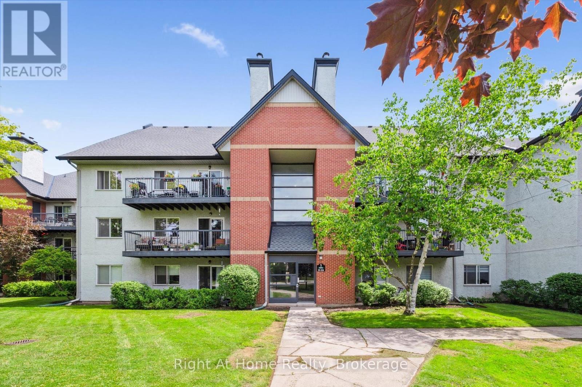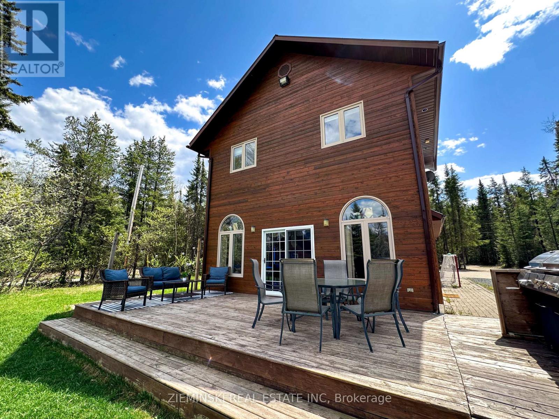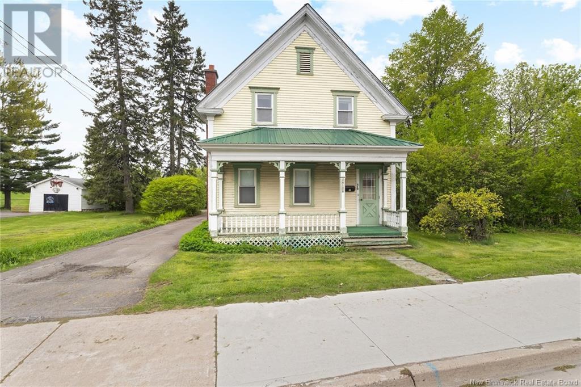977 Slezak Crescent
Weyburn, Saskatchewan
Discover the beauty of 977 Slezak Cres, a remarkable two-story home designed to meet all your family's needs. Boasting over 2300 sq ft of living space and a fully finished basement, this property offers ample room for comfortable living. Upon arrival, you'll be greeted by a grand entrance leading to an open-concept kitchen, living, and dining area. The kitchen exudes luxury with its exquisite cabinetry, gorgeous countertops, and a generously sized walk-in pantry complete with cabinets. The living room features a captivating gas fireplace and elegant hardwood floors, creating a cozy and inviting ambiance. Adjacent to the living room, the dining area provides deck doors that open up to a spacious deck and yard. Rest easy knowing the yard is fully fenced, perfect for keeping your beloved pets safe. Venturing upstairs, you'll discover a total of three bedrooms, a convenient second-floor laundry, and a well-appointed 4-piece bathroom. However, the true highlight awaits in the expansive master bedroom, offering a walk-in closet and a lavish 5-piece ensuite featuring a rejuvenating jet tub. The lower level of this home presents an additional two bedrooms, another 4-piece bathroom, and a generously sized family room area. With this abundance of square footage, there is no shortage of space for your family's enjoyment and relaxation. Don't miss out on this incredible opportunity! With a home of this calibre, it's essential to see it for yourself. Contact the Listing Agent today to schedule your exclusive showing and experience the true beauty of this property firsthand. ***Photos are from before tenant moved in*** (id:60626)
Century 21 Hometown
845 Lakeshore Road
Haldimand, Ontario
The BEST property along Lakeshore Rd for many miles! Great view of Lake Erie! Double-width lot(non-severable) Only one building allowed onthe site. Very good Drilled well, but non-potable. Very good septic tank (visible) & septic bed under the vacant lot. Deed grants ownership rightsto the waters edge. No need to go to public beach! Township maintains the road & hence the rocks on the shores side of it. This cottage bearsno cost for shore erosion! Seasonably rentable until you are ready to build your retirement dream home! Immediate possession is possible. RmSz Approx. (id:60626)
Keller Williams Referred Urban Realty
89 Trenton Drive
Paradise, Newfoundland & Labrador
Perched majestically overlooking the serene waters of Octagon Pond, and steps from the walking trail this stunning contemporary bungalow on 89 Trenton Drive in Paradise's prestigious new Emerald Ridge subdivision. Wake each morning to shimmering water views of Octagon Pond and end your day watching the sunset paint the pond in golden hues from your elevated back patio. Open-concept main floor where natural light pours through strategically placed windows, creating an ever-changing canvas of reflections from Octagon Pond. The heart of this 2-bedroom sanctuary features a kitchen anchored by a substantial island—perfect for both entertaining and everyday family gatherings. The adjoining dining space flows seamlessly to a raised patio, blurring the boundary between indoor comfort and outdoor tranquillity. The basement will be wide open, featuring an opportunity for future development of a huge recreation room, bathroom, storage, and a third bedroom. The exterior will feature a covered front deck, a double-paved driveway, and front landscaping included. For buyers looking to downsize of a large property but still enjoy the outdoors and nature, this is your home. Generous allowances for kitchen, cabinets, flooring and lighting and a single head mini split heat pump are included, and there will be an 8-year LUX New Home Warranty. The purchase price includes HST with a rebate credited back to the builder. (id:60626)
Royal LePage Atlantic Homestead
513 - 88 Richmond Road
Ottawa, Ontario
Welcome to 88 Richmond!! This modern 2 Bed + 2 Bath condo you've been waiting for at the ever popular QWest in Westboro. Featuring an open concept living space, stunning kitchen and hardwood flooring throughout. This unit includes two good sized bedrooms with a 3 piece ensuite w/ glass shower and a second 3 piece bathroom . Floor-to-ceiling windows offer plenty of sunlight, and large east-facing balcony adds outdoor living space with a great view! Enjoy the Westboro lifestyle and walk to everything - restaurants, shops, public transit and more! QWest's amenities include a massive rooftop terrace with BBQs and hot tubs, exercise room, party room & theatre room. Also storage lockers are suite level lockers! (id:60626)
Fidacity Realty
597 Keil Trail
Chatham, Ontario
BUILT AND READY FOR POSSESION! Don't miss out, this is the last lot available from Sun Built Custom Homes! Located on a premium lot in the highly desired Prestancia subdivision in Chatham's North Side, Sun Built Custom Homes is proud to present ""The Tramonto"". This stylish 1370 sq ft, 2-bedroom semi-detached home offers great curb appeal with stone/brick finishes. The foyer leads you to the open concept main level featuring a modern kitchen with granite/quartz countertops and a glass-tiled backsplash, dining room, and living room with a sliding door to the covered patio that backs onto green space and walking trails. The large primary bedroom includes a walk-in closet and en-suite bath, along with a second bedroom and a second 4-piece bath. Additional features include inside entry from the garage to the mudroom and main floor laundry. High-quality finishes throughout are standard with SunBuilt Custom Homes. (id:60626)
RE/MAX Capital Diamond Realty
102-104 Marine Drive
Torbay, Newfoundland & Labrador
This fully furnished home is currently operating a B&B out of it. This property is well cared for. It has amazing ocean views, from the large deck you can sit out and watch the whales when they come into the area. The windows have been replaced. (id:60626)
RE/MAX Realty Specialists
19 Boat Cove Road
Renews, Newfoundland & Labrador
Coastal Elegance in Renews. Nestled along the tranquil waterfront in the scenic community of Renews, this beautifully reimagined chalet-style home is a cozy yet modern retreat just 75 minutes from St. John’s. Thoughtfully redesigned with guidance from Sam Design, this 3-bedroom, 2.5-bathroom home blends natural beauty with contemporary style, offering breathtaking ocean views at every turn. Step into the stunning great room, where floor-to-ceiling windows flood the space with natural light and frame sweeping views of the coastline. The open-concept layout features a newly rebuilt ceiling with custom boards and beams, while a high-efficiency wood stove adds warmth and character. The heart of the home is the fully updated kitchen by Your Style Kitchens, showcasing a spacious island with showstopping DSF countertops, sleek stainless steel appliances, and designer lighting. The dining area and large living room are perfect for hosting family and friends or enjoying peaceful evenings at home. The main floor also includes a private primary suite with direct patio access, a beautifully renovated bathroom, and a brand-new powder room for guests. Downstairs, the walkout lower level has been fully developed to include two generous bedrooms, a stylish bathroom, a home office, and direct access to the in-house garage with ample storage. Set on an oversized, landscaped lot, the property features energy-efficient living with a geothermal heat pump, a charming cedar patio, and a private upper deck — ideal for soaking in the sights of whales, icebergs, and endless ocean horizon. With nearby hiking trails and marine adventures just minutes away, this coastal home is a serene sanctuary where luxury meets the rugged beauty of Newfoundland. Schedule your private viewing today and experience this exceptional waterfront retreat for yourself. (id:60626)
RE/MAX Infinity Realty Inc. - Sheraton Hotel
RE/MAX Realty Specialists
141 Cartier
Shediac, New Brunswick
**SAMPLE PICTURES ** **NEW CONSTRUCTION** **IN-LAW SUITE** Are you in the market for a turn key home? Look no further! Welcome to 141 Rue Cartier, Shediac. This new construction offers stress free living to its new owners. The main level features an entrance that leads to an open concept living room, kitchen and dining room area. The kitchen features a modern touch and granite counter tops along side plenty of storage space ideal to entertain large crowns and or gatherings. This level also features a full bathroom alongside 2 large bedrooms! This level is completed with access to your attached garage, perfect spot to store cars, ATVs or snowmobiles or simply use as a workshop. The lower level is completely finished and features an in-law suite with operate entrance via the garage, 2 bedrooms, storage room, laundry room and another full bathroom. This new construction is located in the heart of Shediac were a huge variety of tourist attractions and activities awaits such as but not limited to, boating, canoe, kayak, walking trails, multiples amenities at your fingertips such as restaurants, convenience stores, clinics, pharmacies, schools, financial institutions and much more! A short 15 minutes to Moncton, a major commerce area where big retails brands such as Costco awaits! Hospitals and universities a short distance away! For more information, please call, text or email. (id:60626)
Exit Realty Associates
7830 357 Highway
Middle Musquodoboit, Nova Scotia
This well maintained 6 unit building in the heart of Middle Musquodoboit presents an exceptional investment opportunity or the perfect chance for a homebuyer to generate rental income while living in one of the units. The property features a mix of unit types, including 1 bachelor unit, 2 one bedroom units, 1 one bedroom + den and 2 spacious two bedroom units (one of which spans two levels, providing tenants with additional privacy and comfort). Each unit is designed to maximize space and functionality, with a coin-operated washer and dryer in the basement, making laundry convenient for all tenants. Additionally, the building offers valuable storage space in two separate basement units, with potential to develop for an additional rental unit, adding even more appeal to potential owners/investors. Located just minutes from local grocery and convenience stores, this property provides a prime location with easy access to everyday amenities. With the airport only 25 minutes away and downtown Halifax just 45 minutes by car, the building is perfectly positioned for tenants seeking both peaceful surroundings and quick access to city life. Whether you're an investor looking to add a stable income producing property to your portfolio, or a homeowner seeking a mortgage supplement by renting out units, this property is a fantastic opportunity. Don't miss the chance to secure this versatile and income generating building in a growing community! Note: A gas contract is ready to be assigned to the new owners. (id:60626)
RE/MAX Nova (Halifax)
162 Ironwood Trail
Chatham, Ontario
Now Ready for Showings! A concrete driveway, fully fenced yard, and front and rear sod will be completed and are all included in the purchase price. Welcome to The Linden by Maple City Homes Ltd.—a stylish, energy-efficient bungalow offering nearly 1,300 sq. ft. of one-level living with a spacious double-car garage. Designed with comfort and convenience in mind, this home is perfect for retirees or anyone seeking a stair-free lifestyle. The open-concept layout features a modern kitchen with quartz countertops that seamlessly flows into the dining area and bright, airy living room. Patio doors lead to a covered rear deck, ideal for outdoor relaxation or entertaining. The primary bedroom boasts a walk-in closet and a private ensuite, while main floor laundry adds everyday ease. Built with quality finishes and an Energy Star Rating for long-term efficiency and savings. HST is included in the purchase price, net of rebates assigned to the builder. All deposits are to be made payable to Maple City Homes Ltd. (id:60626)
Royal LePage Peifer Realty Brokerage
511 Mt. Sundance Place W
Lethbridge, Alberta
Fantastic home with a LEGAL SUITE with private entrance, separate laundry, off street parking pad in in the back with a paved ally way. Two Complete sets of appliances. Great investment property or supplement income to off set the mortgage expenses. This home is located on a quiet cul-de-sac, close to schools and shopping. Call your favourite REALTOR® to view this gem today. (id:60626)
RE/MAX Real Estate - Lethbridge
230 Pritchard Road
Hamilton, Ontario
Business for sale only, not the building. Absolute turn key operation in this gold mine… including all major equipment, tools, and vast client data base. Same owner for over 20 years. Loyal clientele, repeat customers, new customers daily... over 5 major accounts. Over 2400sqft, including office, waiting area, show room, shop, storage, excellent lease in place. Superior location, exactly adjacent to red hill expressway for customer convenience and all major amenities... take advantage of the upcoming winter season… Please contact listing agent for list of equipment, lease term and all showings. DO NOT GO DIRECT PLEASE, patrons doing so will be denied. (id:60626)
RE/MAX Escarpment Realty Inc.
1712 10620 150 Street
Surrey, British Columbia
Welcome to Lincoln's Gate-where location makes all the difference! This thoughtfully designed two-level home offers 2 bedrooms and 1.5 bathrooms. The main floor features the living areas, while the bedrooms are tucked upstairs for added privacy. As a private end unit, it provides extra peace and quiet, along with a private patio perfect for outdoor relaxation. Inside, you'll find new paint, new flooring, and newer appliances, making this home move-in ready. All this, just minutes from shopping, schools, recreation, transit, and with easy access to the Port Mann Highway. (id:60626)
Stonehaus Realty Corp.
492 Cedar Cres
Gold River, British Columbia
Welcome to this beautifully kept family home, offering the perfect blend of comfort, charm, and modern updates. Step into the main level and be greeted by polished hardwood floors that flow through the spacious living room, cozy den, and elegant dining area. The thoughtfully updated kitchen features contemporary finishes and opens seamlessly onto a large, sun-drenched deck through classic french doors, ideal for indoor-outdoor living. Step outside and discover a fully fenced backyard that is the perfect balance between lush landscaping and natural serenity, truly a peaceful retreat for both quiet mornings and lively gatherings. Conveniently located on the main level are a powder room and laundry area, adding to the home’s everyday practicality. Upstairs, enjoy plush new carpeting throughout all 3 bedrooms. The primary suite has a walk-through closet and a beautiful 4-piece ensuite complete with a deep soaker tub, your private sanctuary at the end of the day. All you need and more! Measurements are approx. Please verify if deemed important. (id:60626)
Exp Realty (Na)
1093-1097 Erie Street East
Windsor, Ontario
Prime Mixed-Use Duplex in the Heart of Walkerville-Welcome to an incredible investment opportunity in the highly sought-after Walkerville neighborhood! This versatile residential and commercial duplex is perfectly positioned in a high-traffic area, surrounded by some of Windsor’s most exquisite dining, boutique shopping, grocery stores, bus routes, public pools, skating rinks and schools. Whether you're looking to live and work in the same space or add a fantastic income-generating property to your portfolio, this duplex has it all! Upper residential unit has 3 Ex large bedrooms and 1 bathroom,bright, open-concept Kitchen and dining area and a private entrance, main floor commercial unit is recently renovated and is a flexible space with high-visibility storefront and excellent foot and vehicle traffic, units are separately metered and tenants pay their own utilities. This is a rare opportunity to own a dual purpose property in one of Windsor’s most historical neighborhoods. (id:60626)
RE/MAX Preferred Realty Ltd. - 584
1093-1097 Erie Street East
Windsor, Ontario
Prime Mixed-Use Duplex in the Heart of Walkerville-Welcome to an incredible investment opportunity in the highly sought-after Walkerville neighborhood! This versatile residential and commercial duplex is perfectly positioned in a high-traffic area, surrounded by some of Windsor’s most exquisite dining, boutique shopping, grocery stores, bus routes, public pools, skating rinks and schools. Whether you're looking to live and work in the same space or add a fantastic income-generating property to your portfolio, this duplex has it all! Upper Residential unit has 3 Ex large bedrooms and 1 bathroom,bright, open-concept Kitchen and dining area and a private entrance, main floor commercial unit is recently renovated and is a flexible space with high-visibility storefront and excellent foot and vehicle traffic, units are separately metered and tenants pay their own utilities. This is a rare opportunity to own a dual purpose property in one of Windsor’s most historical neighborhoods. (id:60626)
RE/MAX Preferred Realty Ltd. - 584
1093-1097 Erie Street East
Windsor, Ontario
This is a rare opportunity to own a dual-purpose property in one of Windsor’s most historical neighborhoods. Whether you’re an investor, entrepreneur, or homebuyer looking for additional income potential, this duplex offers the perfect blend of residential comfort and commercial opportunity, Approx.1,220 sq feet of flexible commercial space ideal for office, barbershop, nail salon, boutique, and more is in a High-visibility storefront area with excellent foot and vehicle traffic, large windows providing plenty of natural light, separate entrance, washroom and storage spaces included on the main floor, Upper unit is a extra large 3 bedroom, 1 bath residential suite with separate entrance, open concept kitchen and dining room, both units are separately metered with tenants paying all utilities,If you are looking to add a fantastic income-generating property to your portfolio, this duplex has it all! (id:60626)
RE/MAX Preferred Realty Ltd. - 584
147 Escarpment Crescent
Collingwood, Ontario
4 bedroom end unit condo with over 1,600 square feet of living space! With a little updating, you can make this condo into your weekend retreat or full time residence with an open concept main floor featuring a spacious living room with wood burning fireplace and sliding door to your patio with mature trees. The kitchen features lots of storage and counter space. On the second level, you will find all four bedrooms and a 4pc bath but the highlight is the spacious Primary Bedroom with it's own 4pc ensuite. Laundry is located on the main floor in a separate room with lots of additional storage options. This is a great location being close to Cranberry Golf Course and steps to Collingwood's Trail System, shops and more making this a true four season destination. (id:60626)
Royal LePage Locations North
534 - 1450 Glen Abbey Gate
Oakville, Ontario
Welcome to your new home in one of Oakville's safest, most established neighbourhoods - Glen Abbey. Offering nearly 930 sq.ft. of bright, functional living space, this beautifully maintained 2 bedroom condo is significantly larger and more affordable than many of todays new builds, without compromising on quality or location. Move in just in time for the new school year! This warm and welcoming home is perfect for first-time buyers, young families, or anyone looking to right-size without giving up comfort. The spacious living area features a real wood-burning fireplace, ideal for cozy nights in. and yes, even marshmallow roasting is on the menu! Set in a clean, quiet, and well maintained complex with lush landscaping and a true sense of community, this home offers unmatched peace of mind and convenience. LOCATION, LOCATION, LOCATION! Glen Abbey is a sought after neighborhood known for its top-ranked schools... including Abbey Park, Loyola, and Pilgrim Woods, all within walking distance. Literally across the street, enjoy the Glen Abbey Community Centre, complete with a swimming pool, library, gymnastics club, skating rinks, tennis courts, fitness centre, and baseball diamonds.Walk to shopping, restaurants, parks, and cafes, or hit the nearby nature trails. Need to commute? You''e just minutes from major highways and public transit. Why settle for a tiny new-build condo when you can have more space, warmth, and lifestyle for less? If you're searching for an affordable home in a vibrant, family-oriented neighbourhood.... this is THE ONE. Come see why Glen Abbey remains one of Oakville's most desirable places to call home. (id:60626)
Right At Home Realty
53 Front Street
Gagetown, New Brunswick
This well established, well known business, on a popular, busy street in Gagetown, has been providing groceries, gas, firewood, bait, loto, tobabco, you name it, for many, many years. This store known both locally and the surrounding areas, offers an opportunity to have a wonderful business that caters to this wonderful community. This lovely business has plenty of shelving and space to offer a wide range of grocery items, beverages and snack food. The business is well situated on Front Street in this wonderful town of Gagetown. The business has an exclusive contract with Taylor Petroleum, who provides fuel for the store. There are public washrooms and an ATM located in the store for your convenience. The business is large and offers a designated space to use as a deli shop, pizza shop etc, currently not being used. There is plenty of storage area as well. This store is in excellent condition and ready to be taken over. Financial information will be provided to those who are interested and qualified to buy and only by signing a non disclosure agreement. The roofing will be replaced before closing. (id:60626)
Exp Realty
Smeaton Acreage
Torch River Rm No. 488, Saskatchewan
This beautiful 1288 sq ft home boasts 5 bedrooms and 2 baths. 2023-24 Reno’s include fresh paint, top of the line plank flooring and linoleum throughout main level. Brand new main bath and renovated 2 pc bath in 2023-24 with new countertops, sinks and brand new central air conditioner. Patio doors off dining room onto huge double tiered, west facing deck with new gazebo. Pride of ownership evident throughout. Located just over 2 km to the Smeaton corner store, this property is on 159.14 title acres. About 95 acres hay (yielded 120 bales in 2024), with some bush, fenced pasture, corrals with automatic water, and the riding arena, approx. 22x30’barn with two full stalls and four standing stalls, also tack room and feed room = beautiful set up for horses; 30x48’ shelter. If you plan to have cattle or horses, this is a great option for you! Plus there is a 24x26’ garage built in 2022; and a 24x40’ shop with wood heat, sheds, beautiful garden. This home has a natural gas high efficiency furnace and water heater, central vacuum, 2 wells and a dugout, reverse osmosis. Siding, shingles windows have been replaced within the last six years. Property is centrally located between Prince Albert (50 min) and Nipawin (40 min). Make this your new home! (id:60626)
RE/MAX Blue Chip Realty
169 Nellie Lake Road E
Iroquois Falls, Ontario
Half an acre on Nellie Lake in an unorganized township! This 4+1 bedroom home offers nearly 2,000 sq ft of living space plus a 22' x 23' heated attached garage. The open-concept layout is perfect for busy lakefront living, with ceramic tile flooring throughout the main level and natural gas radiant in-floor heating. The living room features a gas fireplace, and patio doors from the combined kitchen, dining, and living area lead to a deck with a built-in natural gas BBQ; ideal for watching over the beach. The main floor features a bedroom, a full 4-piece bath, and laundry facilities for added convenience. On the second level, the fourth bedroom has walk-out doors and an attached den; perfect for a games room, gym, craft space, or office. A second spacious bathroom features a walk-in shower and heated towel rack. Bonus features include a 240 sq ft insulated, wired, and heated bunkie and a lakeside sauna house with a screened-in sitting area. Enjoy added privacy with Crown Land to the east and direct access to trails, including OFSC snowmobile routes. 200-amp service, metal roof, drilled well, air conditioning, backup generator. Nellie Lake is a vibrant community and is ready to welcome you as its newest resident- (id:60626)
Zieminski Real Estate Inc
12293 Birch Avenue
Fort St. John, British Columbia
* PREC - Personal Real Estate Corporation. Discover your dream home in the central Grande Haven area, minutes from town on half an acre. This bungalow with a basement offers 4 spacious bedrooms, 3 bathrooms, & 2 cozy fireplaces, one on each level. The primary bedroom includes an ensuite, while the basement provides flexible extra living space. Utilize as a suite or as a second kitchen. Beautiful wooden finishes flow to a large covered deck with striking beams, perfect for gatherings. Two detached garages add incredible value: one with covered access from the house 16' x 26', & a massive 38' x 38' garage ideal for vehicles, equipment, or a workshop. Located in the coveted Ma Murray catchment, this property is perfect for move-up or relocation buyers seeking space & convenience. Don’t miss this opportunity to elevate your lifestyle! (id:60626)
Century 21 Energy Realty
310 Union Street
Fredericton, New Brunswick
Historical home, built in the early 1900s, in the heart of Fredericton Norths main business district. A one-of-a-kind opportunity for a single family looking to restore this unique property to its original glory, or a possible commercial investment. Sitting on 0.4 acres of prime real estate with a covered porch and a large back/side yards. The main floor offers a formal parlour, living room, butlers pantry, kitchen, bedroom and full bathroom. The upper level includes a living/dining room, 3 bedrooms, a full bathroom, and a full kitchen with laundry area. Off the kitchen you will find a deck with a panoramic view of the city and Saint John (Wolastoq) River. Zoned COR-1 with multiple commercial and residential accommodations. Home is to be sold as is, where is. (id:60626)
Keller Williams Capital Realty

