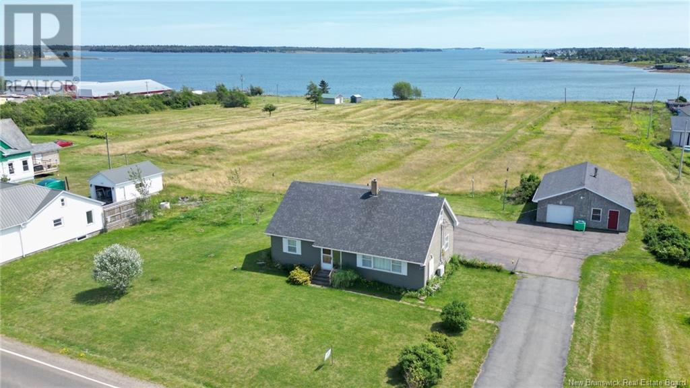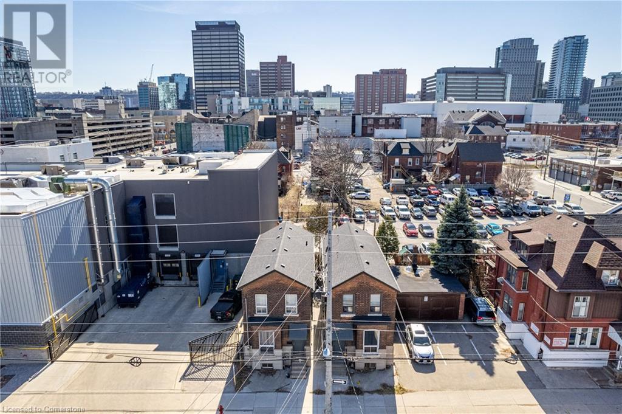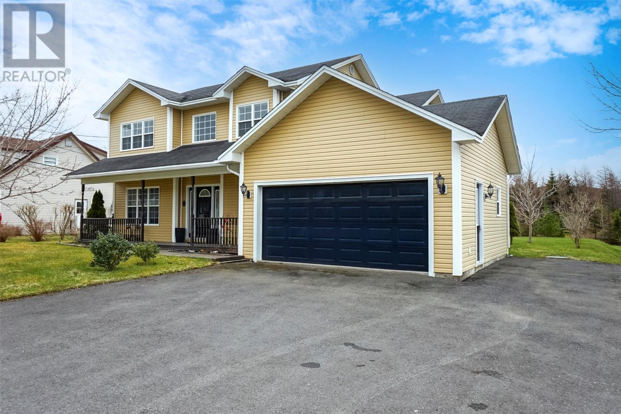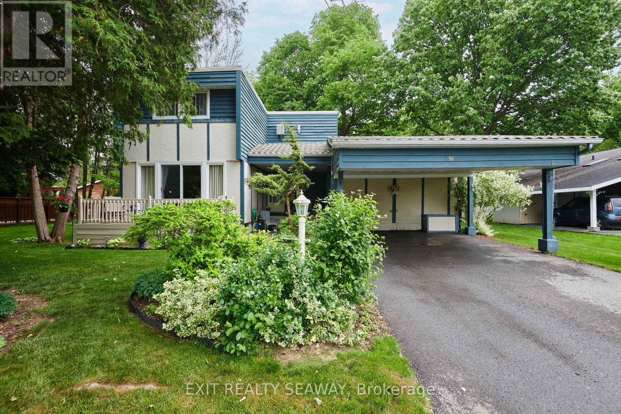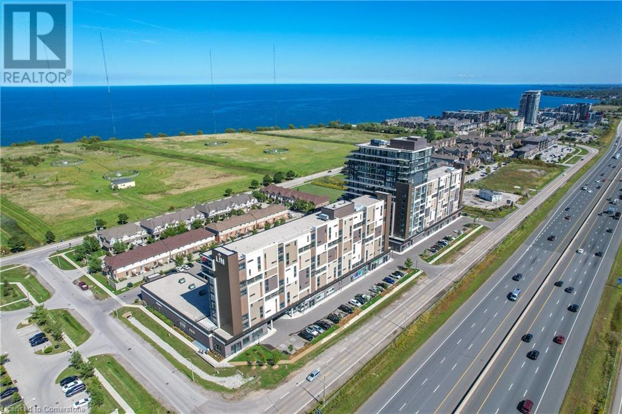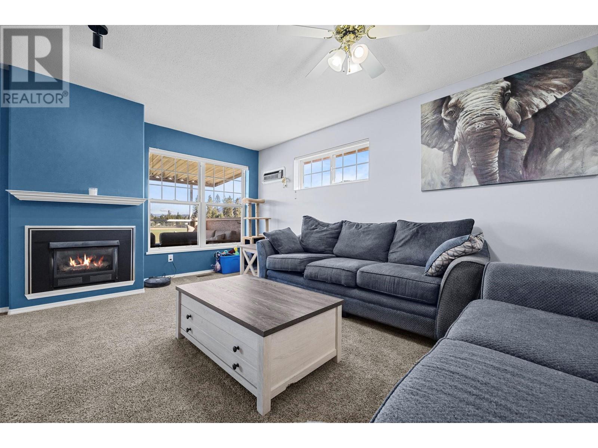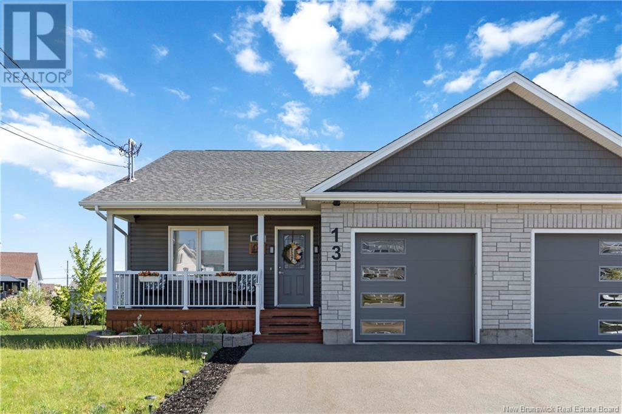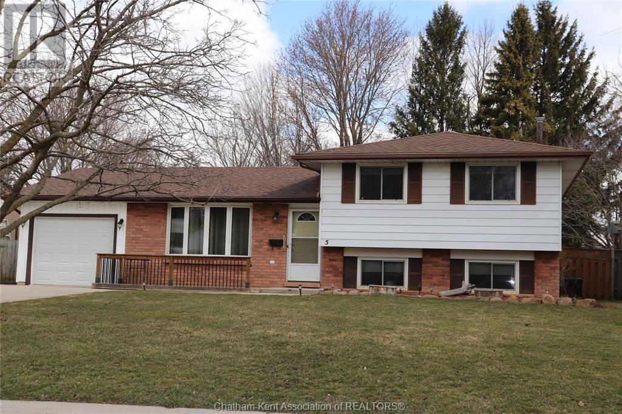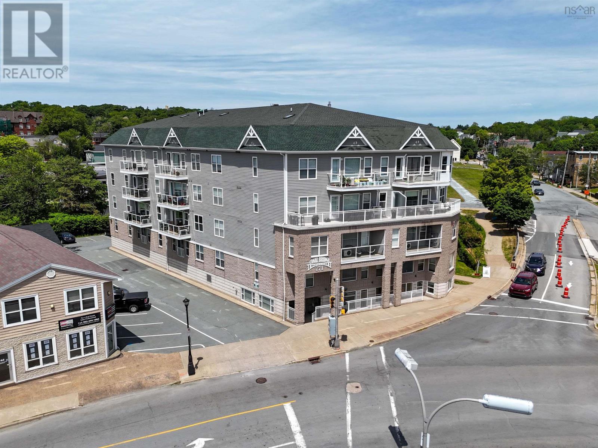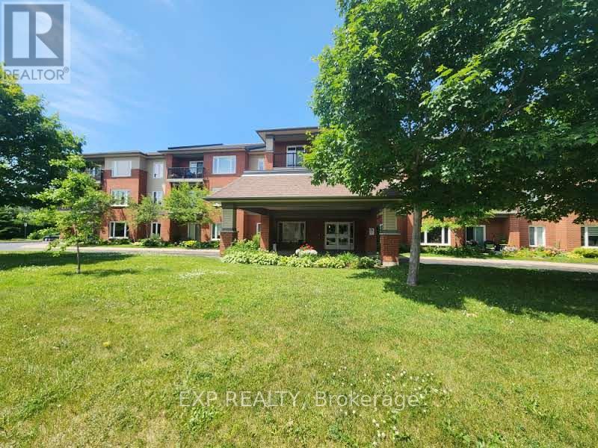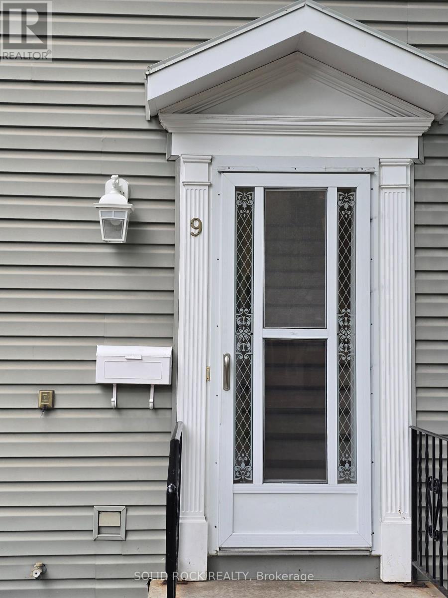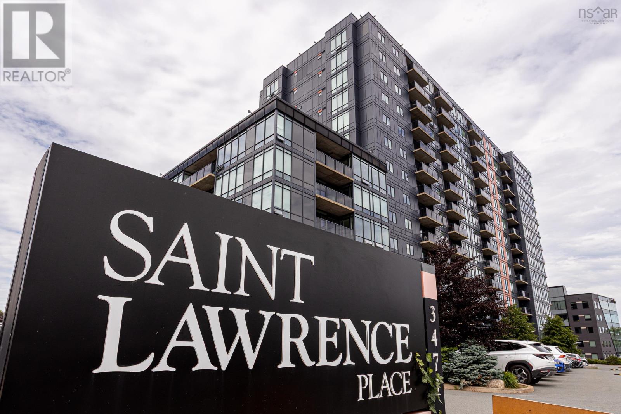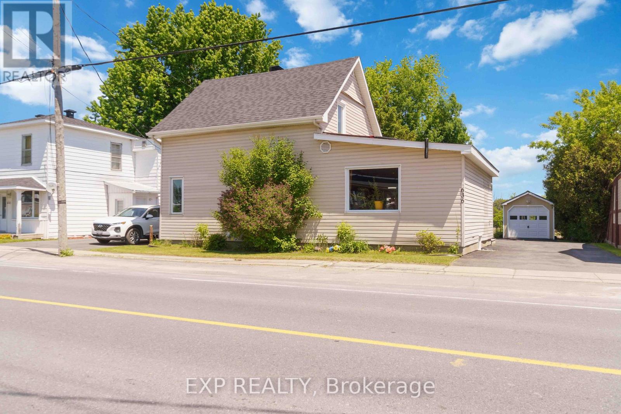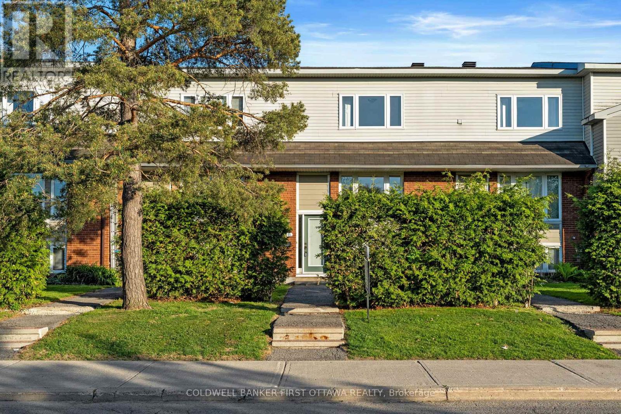1177 Route 776
Grand Manan, New Brunswick
ISLAND OCEANFRONT FAMILY HOME WITH THE SPACE YOU'VE BEEN LOOKING FOR! Nestled on 3.6 acres +/- of oceanfront land on Grand Manan Island, this impressive family home offers a serene retreat with spacious dimensions and natural beauty. Boasting four large bedrooms, two full bathrooms, and a convenient layout with two bedrooms on the ground floor, the property provides ample space for comfortable family living. Stay cozy year-round with a heat pump, electric baseboard, and oil heating options. The expansive full basement with a walkout offers additional living space or storage. A large detached garage provides room for vehicles and storage needs. While the interior could use some cosmetic updates, the potential to personalize this space is endless. Immerse yourself in stunning oceanfront views and the tranquility of Grand Manan Island. Don't miss this opportunity to make this retreat your own! (id:60626)
Fundy Bay Real Estate Group Inc.
55 Cannon Street W
Hamilton, Ontario
ATTENTION INVESTORS & FIRST TIME BUYERS! This property boasts convenience and versatility in Hamilton's Downtown core. With 1,676sq.ft. including 4 bedrooms, 2 bathrooms and 2 kitchens, it offers the ideal setup for maximizing rental potential. Whether you're seeking asavvy investment or a comfortable home to reside in and rent out the other unit, this property promises a great opportunity. CAN BEPURCHASED WITH 53 CANNON ST W. Located in a fantastic downtown location on a bus route, close to West Harbour Front GO station,restaurants. Lock St, trendy shops, and schools. Don't miss it! (id:60626)
RE/MAX Escarpment Golfi Realty Inc.
1802, 250 Fireside View
Cochrane, Alberta
** Please click on "Videos" for 3D tour ** Amazing 3 storey townhouse on a quiet street in very desirable Fireside! Fabulous features include: attached/insulated/drywalled double garage, lots of street parking, double primary bedroom set up - each with their own 4-piece bathrooms, upper laundry, open concept living room/kitchen/dining room (kitchen in middle design!), deck off main floor with BBQ gas line, chic luxury vinyl plank flooring, good sized entry level den, half bath on main, cute front patio area to enjoy the sunny south exposure, granite counters and much more! Location is a home run - walk all the pathways at your doorstep, enjoy the pond behind your complex, all schools & shopping close by and super easy access to Highway 22/Calgary/Banff! Great place to call your new home! You can retire from snow shoveling & grass cutting! Measurements - lower level - 278 sq ft / second level - 632 sq ft / third level - 677 sq ft - 1587 sq ft total above grade. LOW CONDO FEES! (id:60626)
RE/MAX Landan Real Estate
7 Frecker Place
Dunville, Newfoundland & Labrador
Welcome to this beautifully maintained, custom-built 2-storey home nestled in the heart of Dunville, Placentia. Featuring 3 spacious bedrooms, 4 bathrooms, and 3,000 sq. ft. of thoughtfully designed living space, this home is perfect for growing families or those in need of room to spread out. On the main floor, you’ll find a bright and functional kitchen with a cozy breakfast nook, ideal for everyday meals, along with a formal dining room and living room perfect for entertaining in style. Just off the kitchen is a warm and inviting family room, complete with a propane fireplace, custom mantle, and built-in shelving, leading directly to the sun-soaked back patio ideal for summer BBQs and gatherings. A dedicated home office on the main level offers the perfect space for remote work or a home-based business. Upstairs, all three bedrooms feature closet organizers, with the primary suite boasting a walk-in closet and a luxurious ensuite with jetted tub and separate shower. The conveniently located second-floor laundry adds to the home’s thoughtful layout. Downstairs, enjoy a fully finished basement with a spacious rec/games room, an additional office or hobby room, a 2-piece bathroom, and a large 11’ x 24’ undeveloped space ready for your personal touch. With hardwood and ceramic tile throughout no carpet in sight this home is allergy-friendly and low-maintenance. Outside, enjoy a mature garden with a greenhouse, a baby barn, and a double attached garage. Southern exposure means the sun graces your backyard and patio all day long. Lovingly cared for by its original owner, this home is a rare find in a quiet, family-oriented neighborhood. Don’t miss the opportunity to make it yours. (id:60626)
Exp Realty
10 Sunset Drive
Big River Rm No. 555, Saskatchewan
Welcome Home! Yes your next destination awaits you. This cozy Log Cottage located at Sunset Cove, on Cowan Lake is waiting for you to start enjoying the peace, quiet, and tranquility. Come on in to the open concept Kitchen and Dinning with beautiful cabinetry, counter tops, SS Appliances, and pantry. Enjoy your evening coffee in the living room, or cozy up with a good book with a fire in the large wood stove to take the chill off. Main floor 3 piece bathroom offers a nicely tiled walk in shower, and laundry. Beautiful feature of this log cottage is the log staircase that takes you to the loft where you will find the primary bedroom, with a nice 3 piece ensuite, which also offers the nicely tiled walk in shower. The loft also offers a bonus room, which can be used as a siting room or an extra bedroom, which has a Murphy Bed in place. Now we will take a tour outside where you can enjoy your morning coffee on the covered front deck rain or shine. Entertaining, BBQing, or just enjoying time with family and or friends will be no problem on the large side deck, in the open air, or in the attached gazebo. A detached 28 x 30 heated garage offers overhead door, shelving, storage, drain, work area, and lots of space for all the toys along with a maintenance free interior. Extra guests for the weekend? No problem, they can enjoy the private guest suite, with a loft located in the garage. A 10 x 12 Storage Shed, with a man door as well as and overhead door for easy access to store a quad, sleds, garden tools and much more. Don’t let this one pass you by, call an agent for a personal tour today! (id:60626)
RE/MAX P.a. Realty
118 Kamas Street
Mortlach, Saskatchewan
Are you looking for a brand new home in the bustling little town of Mortlach? This brand new bungalow features 4 beds / 3 baths and almost 1,300 sq.ft. with an oversized double attached heated garage! This home has excellent curb appeal as you pull up - you are sure to love the covered front porch! Heading inside you are greeted by a spacious open concept living space - complete with a dining space. The large kitchen has ample cabinet space, a corner pantry and a large island! Off the kitchen we have acovered patio area - perfect for entertaining! The main floor features a large primary suite complete with a 4 piece ensuite and a walk-in closet! There is also a second 4 piece bath on the main floor, another good sized bedroom and main floor laundry! Not to mention the attached and heated 24'x28' garage that attaches with a separate mudroom before coming in! Heading downstairs we find a massive family room - the perfect place for the kids to hangout! There is also 2 large bedrooms, a 4 piece bathroom and a utility/storage room on this level! Outside we have a massive 50' x 163' lot. There is still time to pick some colors or finishes if you move quick! Possession available in approximately 90 days! Reach out today to book your showing or with any questions you have! (id:60626)
Royal LePage Next Level
38 Spruce Street
South Stormont, Ontario
Welcome to this charming and well-maintained 3-bedroom, 2-storey home in the heart of Ingleside, a scenic riverside community along the beautiful St. Lawrence River. This inviting home offers a spacious layout featuring hardwood floors throughout the living room, dining room, and both upper and lower hallways. The main level boasts a large family room with a cozy gas fireplace and patio doors leading to a rear deck perfect for relaxing or entertaining. The bright living room also features a fireplace and opens to the front deck through patio doors. A separate dining room and sun-filled porch add to the home's welcoming layout. Upstairs, you'll find three comfortable bedrooms and family bathroom, ideal for a growing family. A recreation room with a third fireplace offers even more space to gather and unwind. Outside, the partially fenced backyard is surrounded by mature trees and thoughtfully maintained flower beds, creating a peaceful retreat. Enjoy the screened-in porch overlooking the yard, perfect for summer evenings. A garden shed provides convenient storage, while the carport adds year-round functionality. Ingleside offers small-town charm with everyday conveniences, nearby parks, and riverfront trails. This lovingly cared-for home combines comfort, style, and warmth in a friendly and scenic setting. (id:60626)
Exit Realty Seaway
502 - 15 Towering Heights Boulevard
St. Catharines, Ontario
CONDO FEES COVERED by the seller for the rest of 2025! A spacious 3-bedroom rare corner unit condo in picturesque Glenridge, perfect for first-time buyers or those who would like to ditch yard work. This prime location is within walking distance to the Pen Centre, medical facility, schools, and restaurants and is only an 8-minute bus ride to Brock University. This beautifully maintained end unit offers both space and style and is in a quiet, well-maintained building with many amenities. The large, open-concept floor plan is perfect for entertaining, with updated appliances, parquet flooring, and a generous balcony ideal for relaxing or hosting guests. The desirable end unit offers an extra window in the kitchen, flooding the space with natural light. With a full 4-piece main bathroom and a convenient 2-piece ensuite, this condo is designed for comfortable everyday living. This unit truly has it all as well as a full suite of building amenities such as an indoor pool, gym, party and games rooms, a patio area with BBQs, and much more. Don't miss your opportunity to own this exceptional condo that offers comfort, convenience, and community all in one! Please note: some photos are virtually staged and include watermarks. (id:60626)
RE/MAX At Blue Realty Inc
304 - 560 North Service Road
Grimsby, Ontario
Lakefront community living minutes away from charming downtown Grimsby. Features of this bright, airy 1 bedroom + den, 1.5 bathroom, 702 sq ft condo include, high ceilings, carpet free flooring, in-suite laundry and of course a view of the Lake. Open kitchen with stainless steel appliances and multipurpose island for an abundance of counter space and cabinetry. Walkout from living room to the covered balcony with scenic views. Double door entry to the bedroom with floor to ceiling windows, walk in closet and 4 piece en-suite. Owned parking space and storage locker in the underground garage. Building amenities include rooftop patio/lounge space with an outdoor Fireplace, BBQ and private areas to relax. Other amenities include, private meeting room, party room w/kitchen, billiards and exercise room. Enjoy easy access to escarpment hikes along Bruce Trail, great shopping centers, dining and local wineries. Short walk to the Grimsby By The Lake community, waterfront trails, lakefront parks and beaches and so much more. 2 minute drive to GO Bus Station and QEW make this an ideal location for commuters. (id:60626)
RE/MAX Garden City Realty Inc
560 North Service Road Unit# 304
Grimsby, Ontario
Lakefront community living minutes away from charming downtown Grimsby. Features of this bright, airy 1 bedroom + den, 1.5 bathroom, 702 sq ft condo include, high ceilings, carpet free flooring, in-suite laundry and of course a view of the Lake. Open kitchen with stainless steel appliances and multipurpose island for an abundance of counter space and cabinetry. Walkout from living room to the covered balcony with scenic views. Double door entry to the bedroom with floor to ceiling windows, walk in closet and 4 piece en-suite. Owned parking space and storage locker in the underground garage. Building amenities include rooftop patio/lounge space with an outdoor Fireplace, BBQ and private areas to relax. Other amenities include, private meeting room, party room w/kitchen, billiards and exercise room. Enjoy easy access to escarpment hikes along Bruce Trail, great shopping centers, dining and local wineries. Short walk to the Grimsby By The Lake community, waterfront trails, lakefront parks and beaches and so much more. 2 minute drive to GO Bus Station and QEW make this an ideal location for commuters. (id:60626)
RE/MAX Garden City Realty Inc.
303 Regent Avenue Unit# 27
Enderby, British Columbia
Welcome to Regency on the River! This upper-level townhouse offers 2 spacious bedrooms, 2 bathrooms, and nearly 1,500 sq. ft. of bright, open living space. The large kitchen boasts plenty of cabinetry, a kitchen bar, and opens into a great room perfect for entertaining. Recent updates include fresh paint, a SS washer/dryer, an LG dishwasher, and modern bathroom vanities. Plus, there's a recently installed high-efficiency furnace and a Navien on-demand hot water system for added comfort. The primary bedroom, living room, and private covered deck offer stunning views of the majestic Enderby Cliffs, constant as the seasons change. Enjoy watching the Enderby Ball Tournaments from your deck, overlooking Riverside Park and the ball diamonds. Parking is plentiful with a single-car garage and a separate covered parking space. This pet-friendly strata community offers a clubhouse, RV parking, and a rental suite for guests. Ideally located next to the Shuswap River and Riverside Park Trail, and just a short walk to town, you’ll love Enderby’s scenic hiking, small-town friendliness, and vibrant arts scene. Outdoor enthusiasts enjoy kayaking, fishing, and hiking, while the nostalgic Starlight Drive-In offers classic movie nights. Conveniently located approx. 20 minutes from Salmon Arm, 10 minutes from Armstrong, and 23 minutes from Vernon. ***No age restrictions and priced affordably—a fantastic place to call home! (id:60626)
Royal LePage Kelowna
20-24 Empress Drive
Regina, Saskatchewan
Handy location across from Devonian bike path, close to the Royal Golf Club and RCMP Depot. Live on one side and rent the other side. Practical floor plan, both units have 3 bedrooms up, 2 guest rooms in the basement and 3 pc bath.#24 has been updated throughout, updates include: Electrical, flooring, paint, kitchen cabinets/counter tops, main bathroom vanity and tub and basement bathroom vanity and shower. (id:60626)
Century 21 Dome Realty Inc.
13 Satleville Crescent
Riverview, New Brunswick
This stylish bungalow-style semi on a prime corner lot in Riverview East brings serious wow factor from the moment you arrive. With standout curb appeal, extra yard space, and a fully finished basement, this home goes above and beyond. Unlike the other semis on the street, this one delivers more space, more upgrades, and more flexibility. From the corner lot to the finished office space downstairs, its truly one-of-a-kind. Inside, you'll find cathedral ceilings, hardwood floors, and an open-concept layout flooded with natural light. The modern kitchen features stainless steel appliances and a large islandperfect for coffee, cocktails, or casual meals. The main level also includes a spacious front bedroom, a powder room, and a dreamy primary suite with a walk-in closet and double-sink ensuite. Downstairs is where this home really shines. Enjoy a massive family room, two more large bedrooms (one with a walk-in closet), a full bath, and a bonus room with another walk-in closet - perfect for a home office, gym, or guest suite. The private covered deck and large yard offer the perfect outdoor retreat. Add in a ductless mini-split heat pump for year-round comfort, and youve got the complete package. This is not your average semi. Book your showing today, homes like this dont come around often! (id:60626)
Exp Realty
5 Hidden Valley Drive
Blenheim, Ontario
Welcome to 5 Hidden Valley Drive in the Town of Blenheim. This home is a nice walk to St Annes Catholic School and WJ Baird Public School. The High School, arena, indoor swimming pool, Talbot Trail Park, walking trails and shopping are all in reasonable walking distance. The Town of Blenheim has unique shopping opportunities and activities for families. We are 5 minute drive to beach at Erieau and 10 minutes to Rondeau Provincial Park. You will be pleased with this 3 level split as its in excellent condition and well cared for. HVAC is in great condition, furnace 2021, AC 2024. Some hardwood flooring as well as laminate and vinyl. There is a good size kitchen/eating area and living room on main floor. 3 bedrooms and main bath on 2nd level and a large family room in the lower level with the 2 pc bath. Patio doors to back deck from kitchen area. Entrance into lower level from back deck. 2 pc bath at lower entrance. There is also has an attached garage and fully fenced rear yard. (id:60626)
O'brien Robertson Realty Inc. Brokerage
46 Owaissa Street
St. Thomas, Ontario
Welcome to your peaceful haven in the heart of St. Thomas! Nestled on a quiet street and backing onto serene greenspace, this delightful 2+1 bedroom home is the perfect blend of charm, comfort, and convenience. As you step inside, you'll immediately feel the warmth of a lovingly maintained home. The main floor boasts a bright and inviting living space, perfect for relaxing or entertaining. The open-concept layout flows into the kitchen with modern finishes and ample natural light or enjoy the sunroom looking over the gardens. Retreat at the end of the day to your spa-like bathroom, recently updated with contemporary touches that evoke the feel of a private wellness escape complete with luxurious fixtures, calming tones, and a deep soaking tub. The two main bedrooms are nicely sized, while the additional lower-level bedroom (or flex space) offers versatility for a guest room, home office, or cozy den. Recent updates throughout the home provide peace of mind and include flooring, paint, lighting, etc, ensuring you can simply move in and enjoy. Step outside and fall in love with the lush backyard oasis, perfect for morning coffee or summer barbecues. With greenspace directly behind and Athletic Park just steps away, you'll have the best of nature and recreation right at your doorstep. Whether you're starting out, settling down, or somewhere in between, this lovely home offers the lifestyle you've been searching for. (id:60626)
Sutton Group Preferred Realty Inc.
12403 130 Av Nw
Edmonton, Alberta
Incredible investment opportunity with this UP/DOWN DUPLEX. With 2 Kitchens, 6 bedrooms, and situated on a corner lot (15.2 x 38.1 m2), this property has amazing potential. You can enjoy it as a cashflowing investment property, or hold it until you are ready to redevelop this ideal lot. This property is purpose-built with 2 separate front doors, 2 furnaces and 2 SEPARATE POWER AND GAS METERS. The main floor features a large bright living and dining space plus an updated kitchen. The lower unit has high ceilings, large windows and an updated 5 pc bathroom. Newer windows, SHINGLES 2024. Great access to Yellowhead and a short walk to Calder schoool and playground. Some photos virtually staged. (id:60626)
RE/MAX Real Estate
104 171 Portland Street
Dartmouth, Nova Scotia
Light-Filled, Stylish, and SpaciousYour Ideal Dartmouth Condo Has Arrived! Step into over 1,100 square feet of beautifully refreshed living space in the heart of Downtown Dartmouth. This growing urban hub is just steps from vibrant cafes, restaurants, the ferry, and Alderney Landing. This freshly painted 3-bedroom, 2-bath condo offers a rare blend of size, style, and location in one of the most walkable and exciting neighborhoods in HRM. As you enter, youre greeted by soaring ceilings and an abundance of natural light that floods the open-concept living and kitchen area. Perfect for entertaining or relaxing, this layout flows effortlesslyfrom the modern kitchen with stainless steel appliances and a center island, to the spacious living area ideal for cozy nights in or hosting friends. Down the hall, youll find a generously sized primary suite complete with a full en-suite, two additional bedrooms, a second full bath, and a convenient in-unit laundry/storage room. Tucked quietly at the back of a secure and well-maintained building, this condo also includes an outdoor parking spot, access to an on-site gym, and bike storage in the garage. Condo fees cover heat, water, maintenance, and snow removalmaking this home as easy to live in as it is to love. Whether you're a professional, a downsizer, or simply looking to upgrade your lifestyle, this home offers incredible value in a neighborhood thats only getting better. Opportunities like this dont last longbook your private showing today and see why this should be your next move! (id:60626)
Exp Realty Of Canada Inc.
103 - 100 Jamieson Street
Mississippi Mills, Ontario
Welcome to Unit 103 at Jamieson Mills Condos. Almonte's only condominium building with underground parking! This 2 bed & 2 bath condo is located on the main level with access to a patio, large enough for a sitting area and a few pots of plants. The kitchen features stainless steel appliances & extended peninsula providing plenty of countertop and storage. Conveniently located laundry off kitchen with stackable washer/dryer. The open concept dining & living room with a large window provides plenty of natural light. A spacious primary bedroom with patio doors to the outdoors has a walk-thru closet to the ensuite. Use the second bedroom for guests or office with the included Murphy bed/Office System. The 2nd bath has a walk-in shower. The unit has been freshly painted and has quality laminate flooring throughout - very pet friendly. The building is well-maintained & managed, with a fitness room, party room, outdoor patio/bbq area, underground parking with car-wash facility, storage lockers. Almonte has so much to offer - a vibrant downtown core with shops & restaurants, plenty of outdoor recreation, and a top-notch hospital. Jamieson Mills - adult oriented/life style building. (id:60626)
Exp Realty
9 - 740 Morin Street N
Ottawa, Ontario
Welcome Home! Come and experience this beautifully appointed, light-filled residence nestled in the heart of the city. Located on a quiet cul-de-sac, this home offers the perfect balance of urban convenience and peaceful living. You'll be just minutes from St-Laurent Shopping Centre, Montfort Hospital, Viscount Alexander Park, major banks, top shopping destinations, and a variety of restaurants. Despite its central location, the serene setting allows you to enjoy your backyard in peace, free from the noise of busy streets. Families will appreciate the excellent educational options: 6 public and 6 Catholic schools serve the area, with 10 offering designated catchments. There are also 3 private schools nearby. Outdoor enthusiasts will love the proximity to 5 playgrounds, 3 skating rinks, and 9 other recreational facilities, all within a 20-minute walk. Commuters will benefit from a street transit stop just a 2-minute walk away and a rail transit station less than 2 km from your doorstep. (id:60626)
Solid Rock Realty
Lot 27 Rubys Way
Stewiacke, Nova Scotia
Introducing the Magnolia Under Construction (Photos of previously built Model Home)-a modern bungalow designed for effortless one-level living. Spanning 1,170 sq ft, this thoughtfully crafted new construction property promises comfort and style. With two bedrooms and two bathrooms, including a full en suite in the primary bedroom, this home is ideal for those seeking convenience and luxury in a compact space. Step into an inviting open-concept layout enhanced by cathedral ceilings that create a sense of spaciousness and grandeur. The bright and airy kitchen serves as the heart of the home, featuring an eat-up island, sleek quartz countertops, stainless steel appliances, and high-quality cabinets. It's perfect for both casual dining and entertaining guests. Every detail in the Magnolia is designed with quality in mind. High-quality Kohltech windows ensure abundant natural light and energy efficiency, while a ductless heat pump provides efficient heating and cooling throughout the year. The home is adorned with stylish vinyl plank flooring, with an option for tile, offering durability and easy maintenance. The attached garage, complete with an electric door and epoxy floor, provides convenient access and additional storage space. Outside, the fully landscaped lot boasts a paved driveway, adding to the home's curb appeal. Enjoy the outdoors on the covered patio or deck at the rear of the home, perfect for relaxing or entertaining in any weather. The Magnolia is more than just a house; it's a place to call home, offering modern amenities and a comfortable lifestyle in a beautifully designed package. Experience the best of new construction is a beautiful setting. (id:60626)
Century 21 Trident Realty Ltd.
1207 3471 Dutch Village Road
Halifax, Nova Scotia
St. Lawrence Place, located in the revitalized bustling community of Fairview, the heart of the city with lots of amenities within walking distance. Just 13 years old this building offers an easy commute to downtown Halifax, Bayers Lake, out to the airport, and everything else in between. Its vibrant and modern style boasts curtain glass walls allowing for fabulous views of the Bedford basin that stretch to the west end of Halifax. Residents of St Lawrence Place enjoy a health and fitness center, high speed panoramic elevator, indoor parking, storage areas and much more. The beautifully finished unit includes granite countertops in both kitchen and bathrooms, air conditioning, coiffured ceilings and stainless steel appliances. Condo fees include heat, hot water and water. Suite 1207 has been freshly painted throughout and is ready for quick occupancy. (id:60626)
Red Door Realty
259 Gilridge Drive
Fredericton, New Brunswick
This brand new, reputably built bungalow offers a thoughtfully curated on-level living that blends comfort, style, and functionality. Featuring 3 bedrooms and 2 full bathrooms, including a private primary suite with walk-in closet and ensuite, the layout is perfect for couples, small families, retirees, or anyone seeking easy one-level living! The open-concept design is bright and airy, enhanced by an energy-efficient 12,000 BTU heat pump for year-round comfort. Step out onto the covered front porch or enjoy the peaceful backyard, bordered by a natural buffer of mature trees for added privacy. The lot will be landscaped with topsoil and seed, and offers ample space to build a detached garage if desired. Located in a beautiful, quiet neighborhood with scenic walking trails nearby and just 5 minutes to all major amenities, this home provides the perfect mix of nature, convenience, and quality craftsmanship. A turn-key opportunity you wont want to miss! (id:60626)
Exp Realty
636 County Road 9
Alfred And Plantagenet, Ontario
Welcome to this spacious 1,920 sq ft home just minutes from Plantagenet and only a 3-minute walk to the scenic Prescott-Russell Recreational Trail. This inviting 3-bedroom, 2-bathroom property combines the charm of country living with modern conveniences. Enjoy a paved driveway, a one-car garage (featuring an engineered wood floor built in 2020), ample parking space, and a generous fenced garden perfect for kids and pets. The backyard opens onto a peaceful open field and features a gazebo with a relaxing hot tub ideal for unwinding or entertaining. Inside, the warm and welcoming layout offers an open-concept design that's both functional and easy to maintain. Step into the bright foyer and take just three steps up to a spacious combined kitchen and dining area, perfect for hosting friends and family. This flows seamlessly into the large family/living room. The main level includes a full bathroom with laundry, as well as the primary bedroom, which boasts a walk-in closet and a beautifully updated private ensuite located on the lower level. Upstairs, you'll find two more generously sized bedrooms. The basement is mostly unfinished but offers a bright and roomy workshop space, ideal for hobbies or additional storage. Additional highlights include: city water and sewer, natural gas heating, and a fantastic location. (id:60626)
Exp Realty
106 Monterey Drive
Ottawa, Ontario
First time buyers and investors take note - Welcome to this move-in ready opportunity in Leslie Park! This freshly painted townhome is in a convenient location and offers an open-concept main floor with gleaming hardwood floors, large bright windows, and access to the back deck. Upstairs, you'll find the two good sized bedrooms, both with brand new carpet, large closets and the full bath. The secondary bedroom is perfect for guests or the home office if needed. In the fully finished basement you'll find a rec room/flex space, laundry room, additional storage space and direct access to your underground parking spot (no more cleaning the car off!). Situated in a mature neighbourhood with proximity to parks and schools, also offering easy access to public transit, the Queensway Carleton Hospital, Algonquin College, shopping, and nature trails - there's lots to love! The low monthly association fee of $367.03 includes water, management, building insurance, and exterior maintenance. Simply move in and start making this house your home! (id:60626)
Coldwell Banker First Ottawa Realty

