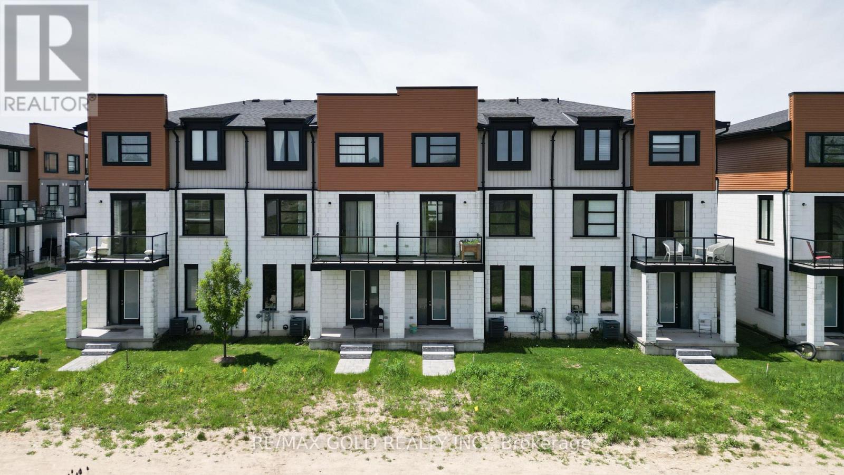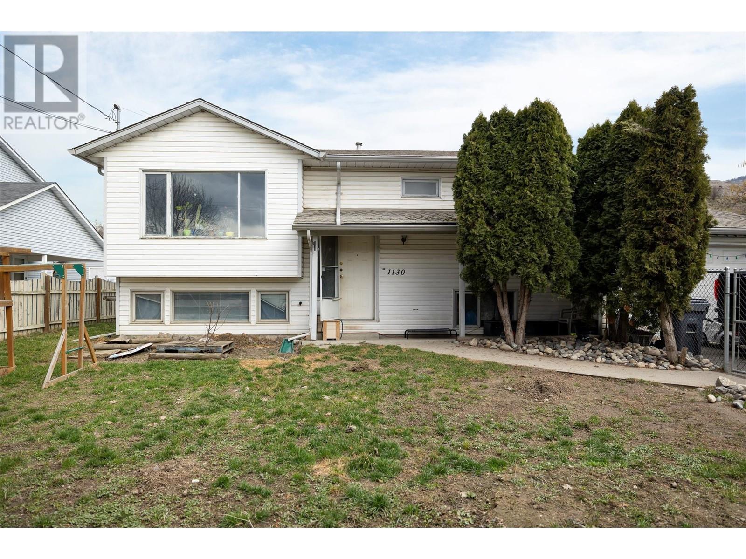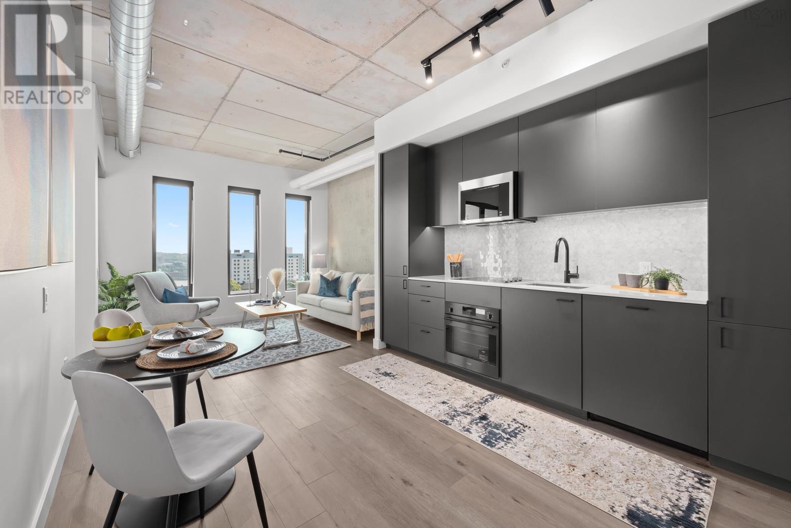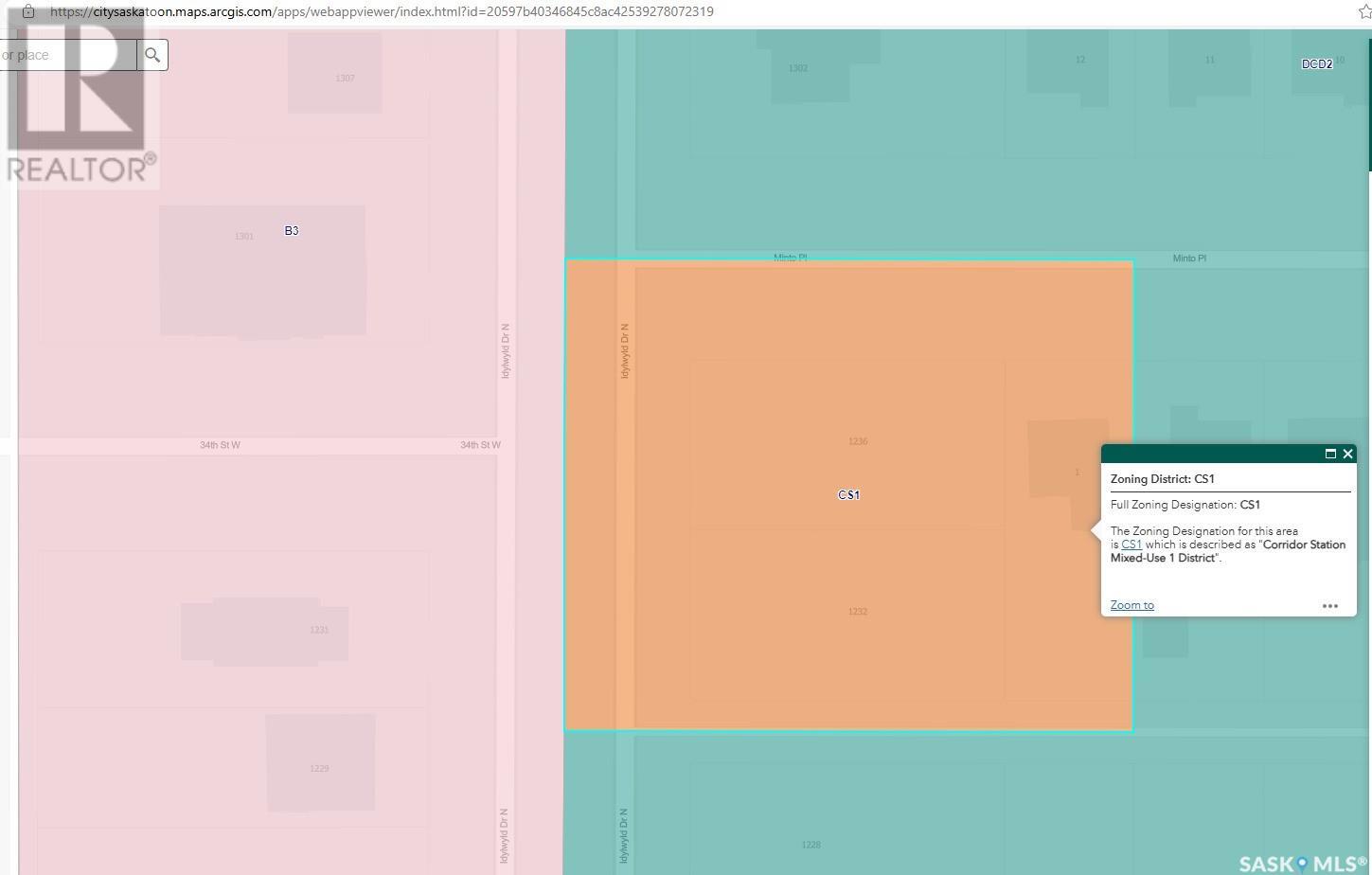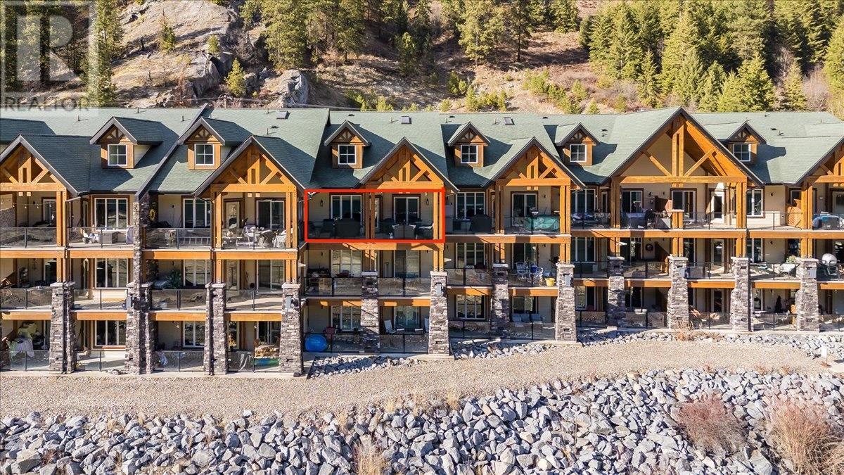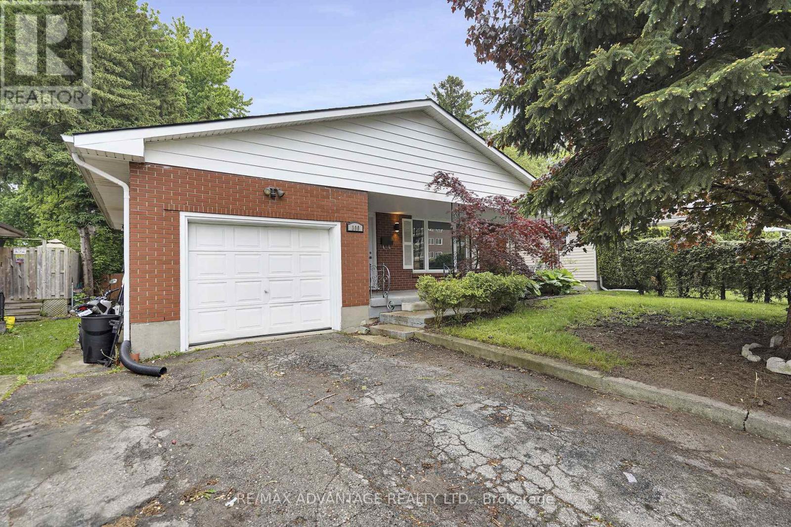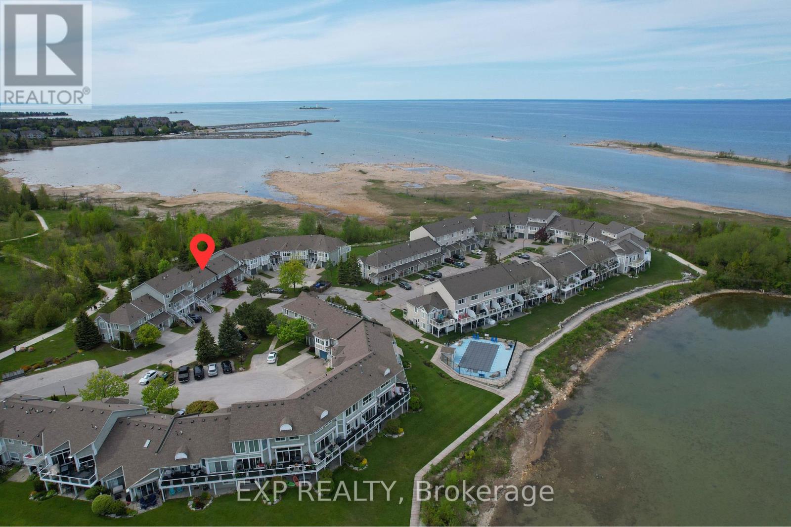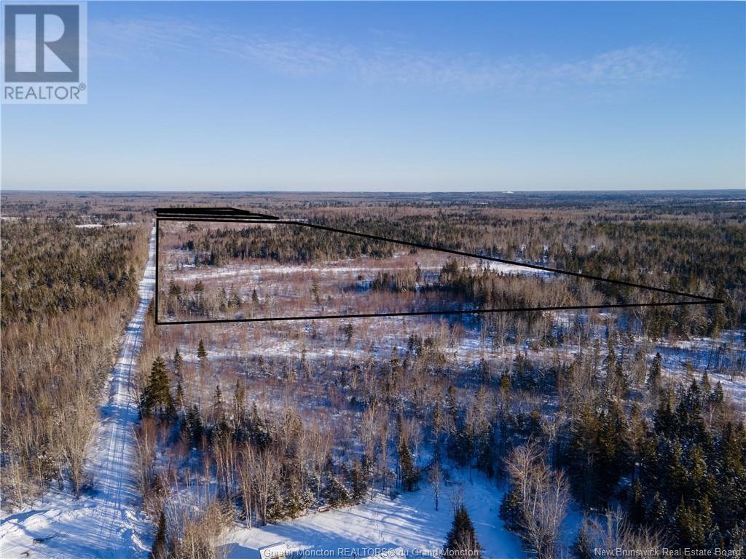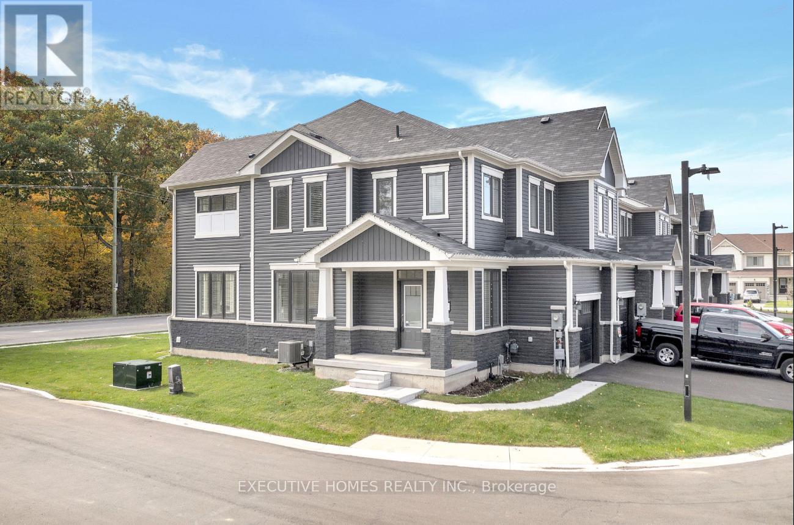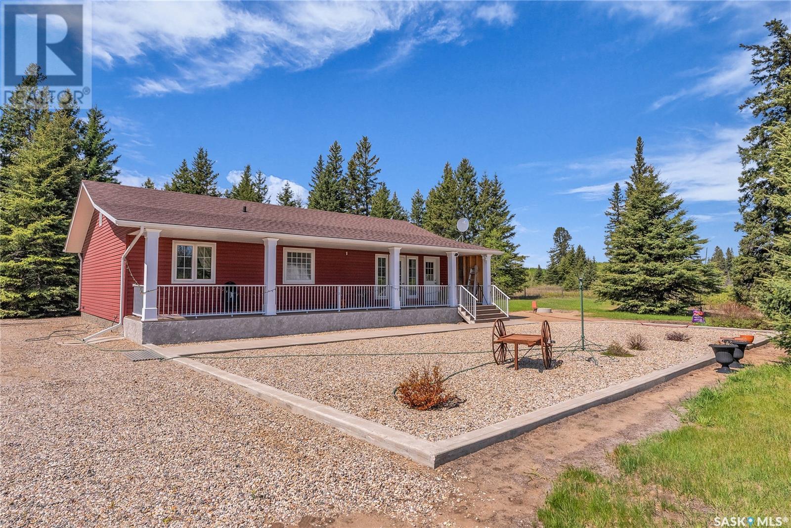716 8800 Hazelbridge Way
Richmond, British Columbia
Welcome to this beautifully crafted 1bed + Den home in the sought-after South Estates by Concord Pacific, Canada´s premier community builder. South-facing and filled with natural light, this 618 SF air-conditioned residence features wide-plank laminate flooring, Bosch stainless steel appliances, quartz countertops, a marble tile backsplash, and a full-size side-by-side laundry set. Versatile den offers a flexible space for a home office or guest room, while expansive windows and quality finishes create a sense of warmth and refinement throughout. As part of one of Richmond´s most desirable communities, residents enjoy access to the exclusive 20,000 SF Diamond Club-offering an indoor pool, basketball court, gym, lounge, and more. A rooftop terrace with BBQ & firepit, concierge & more! All this, just steps to Capstan SkyTrain Station, shops, restaurants, and green spaces. A perfect first home or downsizing opportunity in a vibrant, well-connected neighbourhood. (id:60626)
RE/MAX Westcoast
4783 Ontario Ave
Powell River, British Columbia
CENTRAL WITH SUITE - Here is your chance to get into the market with a built-in mortgage helper. Live on the main floor & keep the current tenant downstairs (rent - $1200 a month). Main floor living room has hardwood floors and a lovely woodstove insert with stone hearth. Open dining room has French doors to the large deck overlooking your fully fenced back yard, complete with 12x18 powered and insulated workshop/studio. Peek-a-boo ocean view of the strait and Harwood Island. Cute kitchen is great for entertaining and lots of storage. Three bedrooms up including generous primary bedroom (with large walk-in closet). Also on the main is a big, updated bathroom with heated floors. Two bedroom suite (unauthorized) down has an open living area, own laundry, and a little patio in the back. Rear yard is shaded with a lovely plum tree plus grape vine and great soil in the gardens. Lane access with boat or RV parking at rear, ample room out front for more, plus covered carport. Call now! (id:60626)
Royal LePage Powell River
16 Clayton John Avenue
Brighton, Ontario
McDonald Homes is pleased to announce new quality townhomes with competitive Phase 1 pricing here at Brighton Meadows! This 1399 sq.ft 2 bedroom, 2 bath semi detached home features high quality laminate or luxury vinyl plank flooring, custom kitchen with peninsula, pantry and walkout to back deck, primary bedroom with ensuite and double closets, main floor laundry, and vaulted ceiling in great room. Economical forced air gas, central air, and an HRV for healthy living. These turn key houses come with an attached single car garage with inside entry and sodded yard plus 7 year Tarion Warranty. Located within 5 mins from Presquile Provincial Park and downtown Brighton, 10 mins or less to 401. Customization is possible. (id:60626)
Royal LePage Proalliance Realty
62 Sunwood Crescent Sw
Medicine Hat, Alberta
Don’t let this chance pass; be the first to make this lovely new walkout bungalow your home. Built by New Tab Homes Ltd. and DP76 Construction, this thoughtfully designed property blends modern style with practical functionality. With an expected completion date of October 2025, there is still time to personalize the finishes to reflect your own style and preferences. Offering 1,099 square feet of beautifully planned living space, the open-concept layout creates a bright and welcoming atmosphere. The kitchen, dining, and livingroom areas are seamlessly connected, perfect for both everyday living and entertaining. The kitchen is equipped with a large center island, abundant counter space, and a convenient corner pantry. Patio door off the dinning room lead you to the covered balcony that overlooks the yard. The main floor also includes a laundry room, a two-piece guest bathroom, and a well-appointed primary bedroom featuring a walk-in closet and a luxurious 4 piece ensuite. Downstairs, the fully developed walkout basement will offer a large family room with direct access to a covered patio, 2 additional bedrooms, and a full 4 piece bathroom. A double attached garage and a spacious driveway ensure plenty of parking for your family and guests. ** RMS square footage is based on builder plans. Pictures are "similar to" a previous build.** (id:60626)
Royal LePage Community Realty
886 West Village Square
London North, Ontario
3 Storey Modern Luxury Condo Townhouse: 4 Bed, 4 Bath W/ 2 Car Garage, 2 Outdoor Terraces: 1 In Front, 2nd At Back. More Functional Living Space. Open Concept Living-Family,Dinning. Kitchen W/ SS Appliance, Countertop, Center Island & Large Pantry. Upper Flr: Master Bedroom W/ Closet & 3Pc Ensuite Plus Other 2 Good Size Bedrooms, 3 Pc Washroom &Laundry. Main Flr Has Additional 4th Bedroom W/ 3Pc Ensuite & W/I Closet (id:60626)
RE/MAX Gold Realty Inc.
Spectrum Realty Services Inc.
311 - 135 Orr Street
Cobourg, Ontario
Discover Cobourgs Best-Kept Secret At Harbour Breeze. This Boutique Condo Is More Than Just A Home Its A Lifestyle. Curious? Here's The Kicker: The Seller Is Motivated And The Move-In Date Is Wide Open. Step Inside And Let The Soaring Ceilings And Sweeping Lake + Lighthouse Views Take Your Breath Away. Imagine Mornings On Your Full-Width Balcony, Coffee In Hand, Watching Sailboats Glide By. The Kitchen? A Showstopper. Chef-Inspired With A Centre Island, Cambria Quartz Counters, And Whisper-Quiet, Soft-Close Cabinetry. A Versatile Den With A Door Offers The Perfect Spot For Guests Or A Tucked-Away Office. The Sunlit Primary Bedroom Is A Retreat Of Its Own, With A Stylish Barn Door Leading To A Spa-Like Ensuite And Walk-In Closet With A Pocket Door. Parking Is a Breeze With Your Spot Right Out Front And A Rare Corner Locker Gives You Extra Space For Everything Else. And When You're Ready To Explore You're Just Five Minutes From The Marina, Beach, Farmers Market, And Downtown. The Building Attracts The Right Kind Of Residents Those Who Value Comfort, Privacy, And A Neighbourly Spirit. (id:60626)
Royal LePage Signature Realty
407 7475 138 Street
Surrey, British Columbia
Beautiful penthouse in Cardinal Court with just under 1,000 sq. ft. of bright living space. Features high ceilings, skylights in family room, main area & main bathroom, gas fireplace, and a west-facing balcony. Two spacious bedrooms including a primary with walk-in closet and full ensuite. Includes 2 underground parking stalls and a large storage locker on the same floor. Prime location-steps to transit, shopping, groceries, and fitness centres. Well-maintained unit, ideal for first-time buyers or investors. Great tenants in place & would love to stay. (id:60626)
Century 21 Coastal Realty Ltd.
1130 Otter Lake Cross Road
Armstrong, British Columbia
This family home is ideally positioned halfway between Vernon and Armstrong, perfect for young families (investors and first-time home owners take note!), multi-generational living (think grandparents onsite), or those seeking income potential from a 2-bedroom basement suite (mid-renovation). . Inside, an open layout welcomes you with a spacious kitchen and dining area that flows onto a covered deck or into the living room for hosting — a delightful setting for family gatherings, relaxed afternoons, or al fresco summer dinners. The fully fenced backyard on a .28-acre lot offers plenty of room for play and outdoor enjoyment, complemented by an attached garage and a large driveway for ample parking (RV parking or a boat is easily accommodated). . The master suite features a full en-suite and walk-in closet, while the additional bedrooms provide generous space for family and guests. The basement in-law suite is currently under renovation, offering endless possibilities—whether as an Airbnb (with owner occupancy), an additional living area, or a ready-for-move-in space, with some construction materials already on site. . Completing this exceptional property is a fantastic, heated and powered double detached shop, perfect for use as a large workshop, creative studio, or extra storage. This home effortlessly blends rural charm with modern convenience for a truly family-friendly lifestyle! (id:60626)
Coldwell Banker Executives Realty
711 5511 Bilby St
Halifax, Nova Scotia
Welcome to unit 711 at NRTH the newest modern statement in Halifaxs vibrant North End. Bathed in natural light and boasting stunning water views, this unit is designed for elevated urban living, blending minimalist style with thoughtful finishes, clean lines, and a sleek, contemporary aesthetic throughout. With only 71 units in this boutique building, youll enjoy the ideal mix of privacy and community in one of the citys most culturally rich enclaves. NRTH is a quietly striking presence at the corner of Gottingen and Bilby, marrying industrial elements with warm modern interiors. The buildings refined design is a respectful nod to the character of the North End polished, creative, and unmistakably cool. (id:60626)
Keller Williams Select Realty
29 Daphne Crescent
Barrie, Ontario
This all brick legal duplex in Barries sought-after North East end offers a fantastic opportunity for investors or multi-family living on a walk-out lot. Located on a quiet crescent, the property features a spacious 3-bedroom upper unit with stairs going down to your own laundry and storage area! (A rare feature for sure!) The second unit is a large 1-bedroom self contained apartment with bonus office or den with separate laundry & entrance, ideal for generating rental income or housing extended family.Ample parking is available on the extra deep driveway with no sidewalk which is another great feature. This awesome semi detached home with a registered second suite is ideally situated just minutes from schools, shopping, public transit, and Highway 400, making it an ideal location for easy access to all amenities. Whether you're looking for an investment property or a place to live while earning rental income, this duplex is a must-see. Backyard is large and backs onto the Ferris Lane, which makes it interesting when considering the potential for a third unit in a garden suite with extra access! Other features to note: attic insulation upgraded in 2024, all breakers, 3 separate entrances for potential 3 plex & tenant enjoys access to the lower unit from gate to Ferris Lane. (id:60626)
Century 21 B.j. Roth Realty Ltd.
1232 1236 Idylwyld Drive N
Saskatoon, Saskatchewan
This is a package deal, must all be sold together, this includes the sale of 1232, 1236 Idylwyld Drive & 1 Minto place, two of the homes have been cleared and one remains with a tenant, – 1 Minto Place and 1232-1236 Idylwyld Drive North 1 Minto Place and 1232-1236 Idylwyld Drive North within the Kelsey-Woodlawn neighbourhood have been rezoned from DCD2 – CS1 – Corridor Station Mixed Use 1 District. The sites are occupied by vacant one-unit dwellings and vacant land. Any GST will be responsibility of buyer. (id:60626)
Boyes Group Realty Inc.
5570 Broadwater Road Unit# 315
Castlegar, British Columbia
Picture this: Sipping your morning coffee on your expansive covered deck, watching the sun sparkle on the stunning Arrow Lakes. A hummingbird flits by, and the only sounds around you are the gentle breeze and lapping water—pure serenity. Inside, your beautifully renovated retreat awaits. The spacious primary suite offers private deck access, a walk-through closet, and a full ensuite bathroom. The kitchen is overflowing with storage, has sleek stainless-steel appliances, and an impressive granite-topped peninsula. Need more space? A walk-in pantry has you covered. The living room, warmed by a cozy fireplace, is the perfect place to unwind on those chillier lake days—curl up with a book or simply take in the peaceful surroundings through the expansive windows. The main floor also features a bright second bedroom, full guest bath, and a convenient laundry/utility room. Upstairs, the loft has been opened up to bring in even more natural light, leading to a third bedroom, a third full bath, and a versatile den—perfect for a home office or creative space. Love the water? The neighboring marina makes boat launching and mooring effortless. Prefer land adventures? Syringa Provincial Park offers camping, hiking, and scenic picnics just minutes away. This is more than a beautiful home—it’s the Kootenay lifestyle at its finest. Don’t wait—schedule your showing today! (id:60626)
Century 21 Kootenay Homes (2018) Ltd
300 Briarhill Avenue
London East, Ontario
Rare Opportunity! This spacious 4-level backsplit offers 3+1 bedrooms, 2 kitchens, 2 bathrooms, and the convenience of 2 washers & dryers. The main floor boasts modern updates, including a stylish kitchen with granite countertops, stainless steel appliances, and a large family-sized island - perfect for entertaining. Enjoy the open-concept layout that seamlessly connects the kitchen and living area. Patio doors off the kitchen lead directly to the backyard. A washer and dryer complete this level. Upstairs, you'll find 3 comfortable bedrooms and a beautifully updated 4-piece bathroom. The lower level features a spacious in-law suite - ideal as a mortgage helper or for extended family. It includes a large living room, full kitchen, one bedroom, a 3-piece cheater ensuite bathroom, in-suite laundry, and ample storage. A separate side entrance adds convenience and privacy. Easily convertible back to a single-family residence for flexible living options. Numerous updates over the years include both kitchens and bathrooms, appliances, shingles, furnace, A/C, electrical panel, flooring, doors, trim, paint, an owned hot water heater, and more - offering peace of mind and move-in-ready comfort. Set on an expansive 50 x 226-foot lot, this property offers exceptional space and privacy - perfect for outdoor living and future possibilities. Single-car garage with inside entry to the main floor, plus a private double driveway that comfortably fits up to 6 vehicles. Conveniently located near shopping, public transit, and Fanshawe College - ideal for families or investors alike. (id:60626)
RE/MAX Advantage Realty Ltd.
4778 Crescentwood Drive
Edgewater, British Columbia
*MILLION DOLLAR VIEWS!!!* *HUGE GARAGE!!!* *MASSIVE TOP FLOOR MASTER SUITE!!!* One of the best homes (in the best location) in all of Edgewater BC, is now available. Perfect as a retirement downsize, but also a great option as a first time purchase or home upgrade, even viable as a second home! Simply one of the best backyards and views in the entire Columbia Valley! Lots of updates including new appliances and mini-split heat pump. Edgewater is only five minutes north of Radium Hot Springs and is full of community spirit and pride, including a K-7 school. Impossible to find this kind of value anywhere else in the Valley (or probably all of BC)!!! This versatile home will be the best decision you have ever made! But DO NOT WAIT!!! (id:60626)
Mountain Town Properties Ltd.
22 Cranberry Surf
Collingwood, Ontario
With views of Georgian Bay, a neighborhood saltwater pool, and direct access to nature, 22 Cranberry Surf offers the perfect blend of modern comfort and outdoor adventure. This low-maintenance, two-storey condo features an open-concept main floor with a cozy gas fireplace, breakfast bar, and walkout to a backyard patio backing onto the scenic waterfront trail. Upstairs, the primary bedroom boasts a balcony with bay views and an ensuite, while two additional bedrooms, a full bath, and laundry provide ample space. Enjoy the convenience of driveway parking, visitor spots, and plenty of indoor and outdoor storage. Ideally located near Blue Mountain, Collingwood's historic downtown, and steps from the spa, this is a serene retreat with easy access to shopping, dining, and year-round recreation. Don't miss your chance to experience the best of Collingwood living! (id:60626)
Exp Realty
3 Reardon Avenue
Paradise, Newfoundland & Labrador
WILL BUILD TO SUIT gorgeous transitional 2 story with attached garage boosting almost 1700 sqft of developed space all on an over sized lot in a mature area of paradise. Contact an agent for details (id:60626)
RE/MAX Infinity Realty Inc.
27 454 Morison Ave
Parksville, British Columbia
Your Ideal 55+ Lifestyle Awaits in Parksville! **Reduced by $36k**. Discover this spacious, quiet, fully renovated 2-bdrm townhome perfect for active adults.The bright main floor features an open kitchen/living/dining area with new appliances, quartz countertops, and two pantries, overlooking a private patio. Enjoy a large laundry room, convenient bathroom, and ample garage storage.Upstairs, find a massive master bedroom, generous second bedroom, and a large cheater ensuite with a jetted tub and separate shower. An open mezzanine offers ideal space for a home office or reading nook. Updates include new kitchen appliances, fixtures, flooring, cabinets,paint, and plumbing. Windsor Court is a beautifully maintained 55+ pet-friendly strata with abundant guest parking. Walk to downtown, beaches, and restaurants, or enjoy a short drive to golf, marinas, and shops. **Quick possession possible!** Don't miss this opportunity for an active, convenient lifestyle. Schedule your viewing today! (id:60626)
RE/MAX Generation (Ld)
457 North Mill Street
Fort Erie, Ontario
Discover the charm of 457 North Mill. This 1.5-storey detached century home is situated on a generous 66 x 189 ft lot and offers classic character with modern aesthetics. Located on a quiet, dead-end street in downtown Ridgeway, you're steps from local shops, restaurants, schools, the Friendship Trail, and a short hop to Fort Erie's best beaches. Inside, the home offers 1256 sq ft of finished living space. You'll find a bright and airy open-concept living and dining area with high ceilings, perfect for entertaining. The updated custom kitchen has a tasteful and timeless appeal. A cozy sunporch (added in 2011) with a built-in window seat provides a perfect spot to unwind. Recent updates include a high-efficiency boiler (2023) and 2 ductless AC units (2020), and LVP flooring on the main floor, to name a few. Upstairs, there are two bedrooms: a spacious primary bedroom with an ensuite 2-piece bath, and an additional den/bedroom. Outside, the property is fenced and features low-maintenance gardens, armour stone, plenty of parking, and a 2-car garage (ideal for a workshop). This home is more than just a place to live; it's about enjoying the peace of a quiet street, the walkability of downtown Ridgeway, with a picture-esque lot. Book your private showing to see what 457 North Mill has to offer. (id:60626)
Royal LePage NRC Realty
Lot Arsenault Road
Lakeburn, New Brunswick
Attention investors/developers!! 65.4 ACRE DEVELOPMENT LOT located in future Dieppe Industrial Park Expansion!! This lot has endless opportunities for industrial development with some land on the other side of highway 2 there is potential residual billboard income. Located just minutes away from the Greater Moncton Roméo LeBlanc International Airport this large lot is waiting for a new project. Call, text or email today your REALTOR ® for more information. (id:60626)
Exit Realty Associates
8 - 8273 Tulip Tree Drive
Niagara Falls, Ontario
This Is Your Opportunity To Own A One Of A Kind End Unit Townhome In The Most Desirable Neighborhood Of Niagara Falls. This Sun-Filled Bright Home Features 3 Bedrooms, 2.5 Bath With Laundry On The 2nd Floor!! Amazing Open Concept Living Complimented By Elegant Upgrades. Modern Kitchen With Tall Cabinets, Granite Counter Tops, S/S Appliances. Boasting Glamourous Hardwood Floors, Oak stairs, Wrought Iron Pickets, Sliding Mirror Closet Doors & More ! Walkout Patio To Beautiful Ravine Views. Gas Bbq Line, Gas Stove Line. Minutes From The QEW, Niagara Falls. Costco, Winners, Lowes, Wal-Mart, School Bus Stop, Shopping Centers, Banks & More !!! Centrally Located In Ideal Neighbourhood,.This townhome is a must- see! (id:60626)
Executive Homes Realty Inc.
758 Sunset Beach Rd
Huron Shores, Ontario
Talk about privacy, waterfront bungalow for lrg family situated on a very private triple size lot, spacious layout offers 3 main floor bedrooms, 2 basement bedrooms, large rec room with bright above grade windows, basement is large enough for extended family includes a 2 pc bath. The main floor boasts a modern kitchen, dining/ living rm with wood stove and garden doors to the over size deck & gazebo, main fl laundry and pantry, 224 ft of shoreline, triple wooded lot, sauna house, double garage with wood stove, Bright lake is 1580 Hectares with Pike, Walleye, Lrg & sml mouth Bass, muskie, and many more species, the house is centrally located on the 3 lots creating lots of privacy! all on a municipal maintained road. (id:60626)
Exit Realty True North
20 Guy Street
Kingston, Ontario
Extensive renovations are complete. What awaits you is a great opportunity for extended family living. The floor plan is about as versatile as it gets with a main floor that features 3 large bedrooms, 3-piece bath with tiled floors, and large kitchen with laundry facility. Entering through the breezeway front door leads to a separate entrance of the newly finished basement. There you'll find a large eat-in kitchen, large living room, 2 bedrooms, 3-piece bathroom with tiled floors, and dedicated laundry/utility room. There's extensive and secure storage in the oversized single car garage and large storage area in behind. You like new? You'll find it throughout with new appliances, flooring, two kitchens, two bathrooms, windows, doors, lighting, trim work, paint, and newer furnace. This is truly a turnkey proposition. Add to this a fully fenced yard, garden shed, and paved parking. Conveniently located in Central Kingston a short distance to either Downtown Kingston or Kingston Centre for shopping, services, restaurants, entertainment, and recreation facilities. And there's a public transit stop right at the foot of Guy Street. Come see the options presented by this special home. (id:60626)
Sutton Group-Masters Realty Inc.
21 Promanade Des Perdrix
Grand-Barachois, New Brunswick
Welcome to 21 Promenade des Perdrix, a spacious 4-bedroom, 3-bathroom raised ranch designed for comfortable family living. Nestled in a peaceful community, this inviting home offers an abundance of natural light and a practical layout. The family room features a cozy wood-burning stove, perfect for relaxing evenings. The large kitchen and dining area are ideal for hosting family gatherings. The primary bedroom includes a private ensuite, while the additional bedrooms offer plenty of space. Outside, you'll find a private, well-maintained yard with mature trees, providing a serene setting for outdoor enjoyment. The expansive 36x24 detached double garage is perfect for vehicles, tools, and extra storage. The multi-level back deck and stone patio are excellent for entertaining or enjoying the picturesque surroundings. Located just moments from the beach, you can enjoy the warmest waters north of the Carolinas. This property provides the ideal blend of country charm and coastal living. With nearby amenities, schools, and recreational activities, it's the perfect place to call home. Don't miss out on this exceptional opportunity. Contact your REALTOR® today to schedule your private viewing! (id:60626)
Exp Realty
Twin Creek Ranch
Canwood Rm No. 494, Saskatchewan
For Sale: Twin Creek Ranch – 167 Acres of Pristine Beauty in Lake Country Welcome to Twin Creek Ranch, a stunning 167-acre haven nestled in the heart of Saskatchewan’s lake country-just 30 km from Shellbrook and a mere 2 km from Mont Nebo. This unbroken and pristine property offers unmatched privacy, natural beauty, and endless potential for the discerning buyer. Property highlights include: 167 acres of unbroken, scenic land, two natural streams meandering through the property, ideal for equestrians, hobby farmers, or those seeking a private rural lifestyle, pole shelter for livestock and detached work/tack shop, with 24’ x 12’ covered car port. Built in 2011, this 1440 sq ft, 3-bedroom, 3-bathroom home is brimming with rustic, country charm. Perfect for entertaining, an open-concept kitchen, dining and living room, featuring a beautiful wood-burning fireplace with a natural wood mantle and stone wall, complete the main living area. Meticulously chosen wood accents provide an inviting country appeal. Enjoy morning coffee and evening cocktails, admiring panoramic views of the streams and surrounding nature from your beautiful backyard veranda. Twin Creek Ranch is truly a horse lover’s dream, offering space, seclusion, and breathtaking natural surroundings. Whether you're seeking a working ranch, a country retreat, or a place to live your rural dream, this property checks every box. Don’t miss your chance to own this rare gem—contact realtor today to arrange your private viewing. (id:60626)
Coldwell Banker Signature





