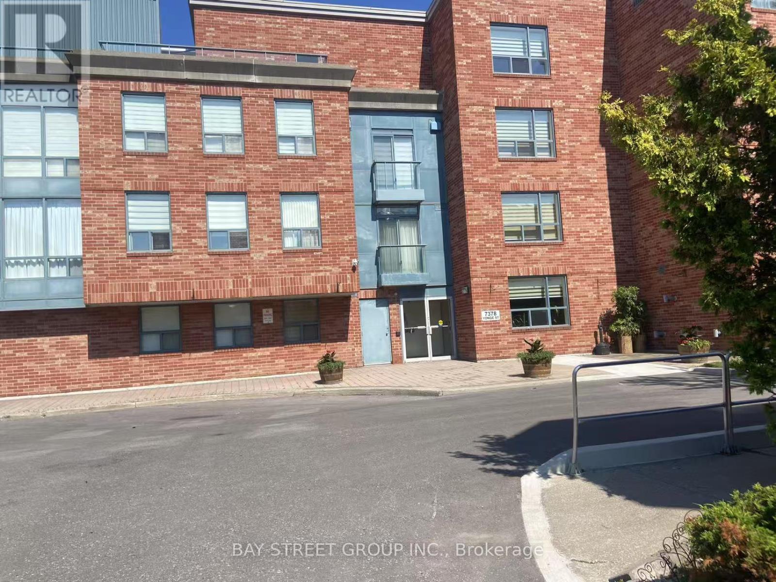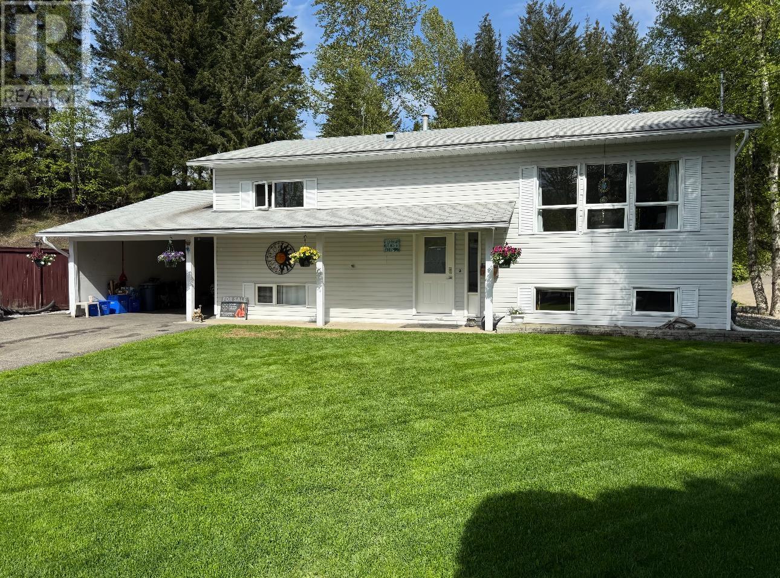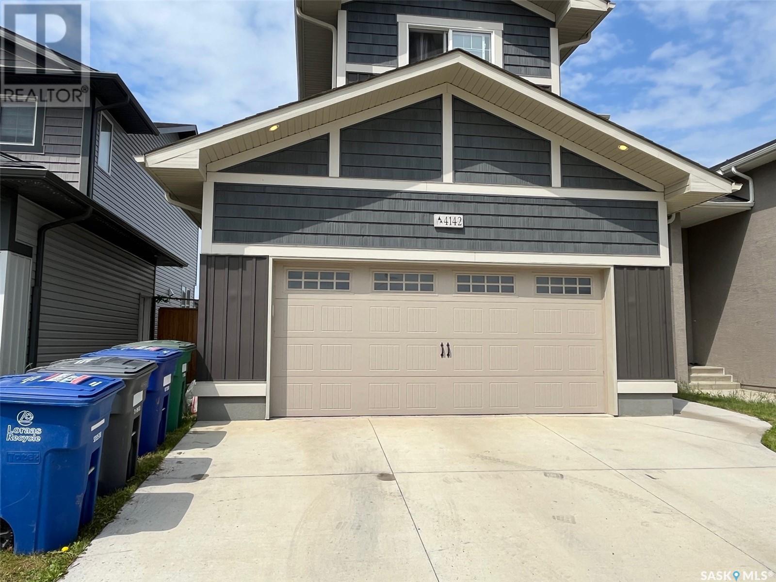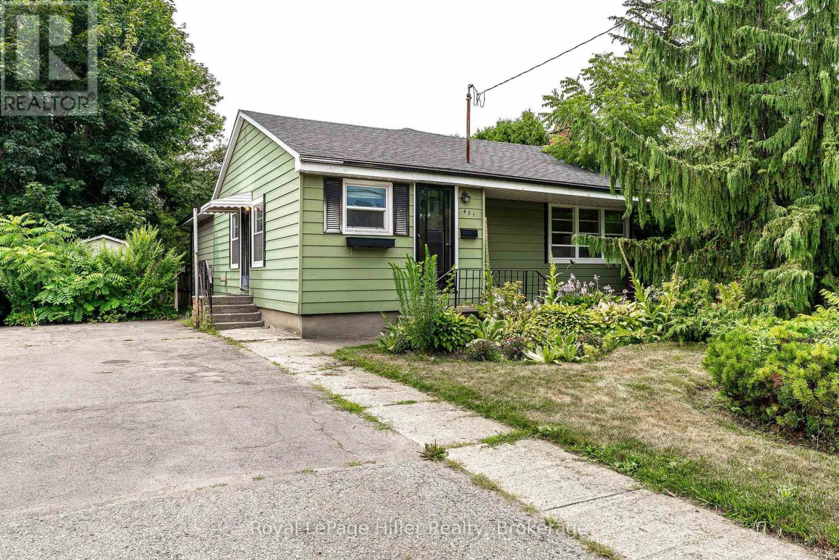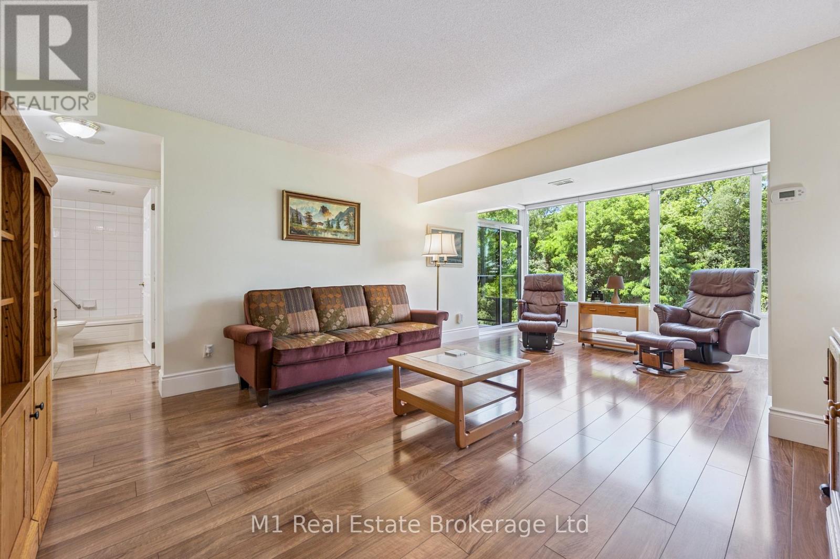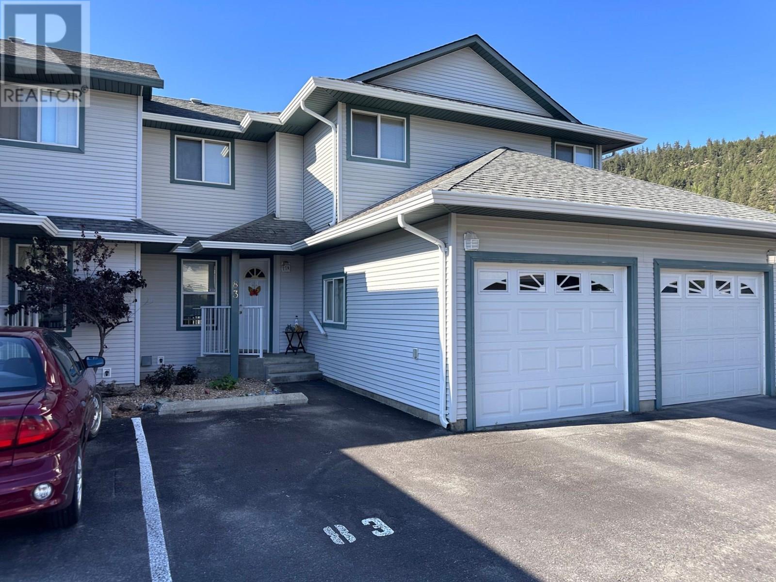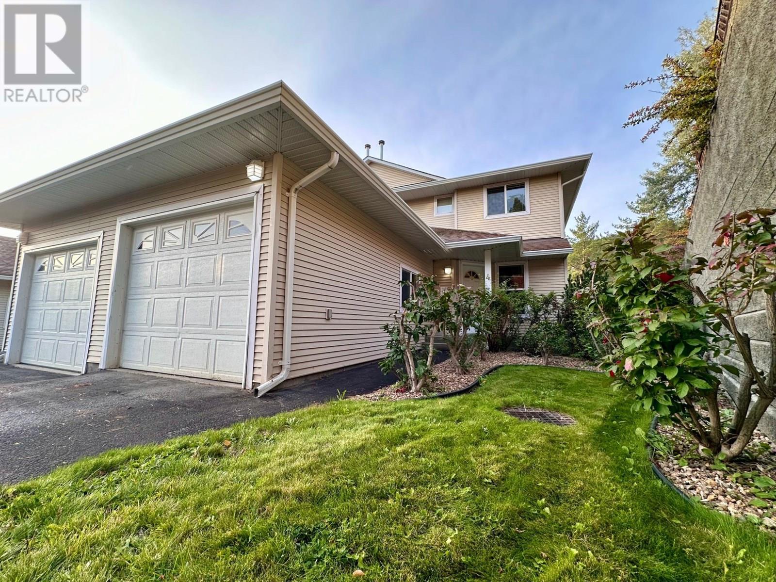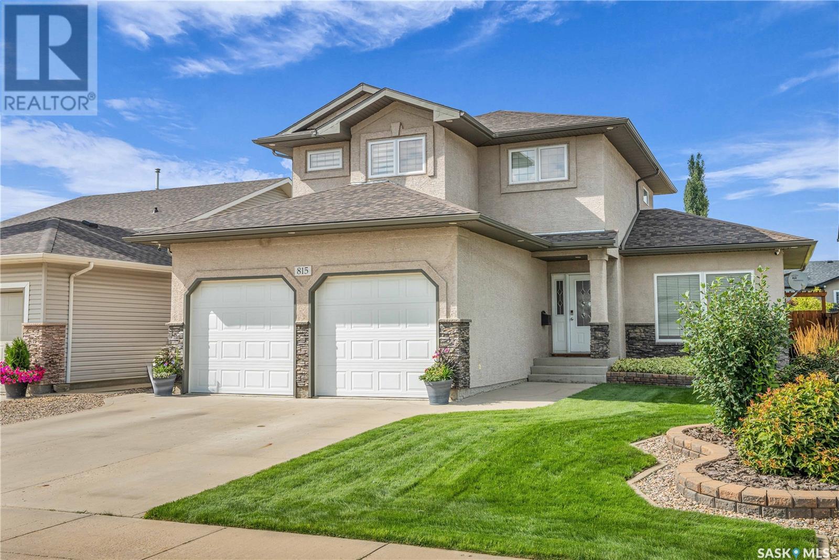4107 Campbell Avenue
Niagara Falls, Ontario
Welcome to 4107 Campbell Ave - a charming brick bungalow nestled in the heart of Chippawa! Just steps from the Welland River, boating docks, Niagara Parkway, and the beloved Chippawa Lions Club, this home offers the perfect blend of location and lifestyle. With a spacious layout, attached garage, and full basement with a separate entrance that's just waiting to be transformed into an in-law suite, there's room here for whatever your future holds. You'll love the private backyard, mature trees, extra-long driveway, and the peaceful surroundings of this quiet, established neighbourhood. Whether you're looking to settle in or invest, this one is packed with potential and small-town charm. (id:60626)
RE/MAX Niagara Realty Ltd
212 - 7378 Yonge Street
Vaughan, Ontario
right on Yonge but quiet facing west 1+1 unit on courtyard, close To Shopping & All Amenities. Minutes Away From Hwy 407, Walking Distance To Public School & Thornhill Secondary School. Move-In Ready (id:60626)
Bay Street Group Inc.
6016 Kim Place
Prince George, British Columbia
* PREC - Personal Real Estate Corporation. Immaculate family home with stunning Hart Ski Hill views! Discover the perfect family home in a prime Hart location! This well-maintained 3-bedroom, 2-bathroom home offers breathtaking views of the Hart Ski Hill--watch your kids carve the slopes right from your window. Featuring a beautiful sundeck and spacious backyard, this property is ideal for those who enjoy a peaceful lifestyle with nature at their doorstep. Whether you're entertaining or simply unwinding, you'll love the charm and comfort this home provides. Don't miss this unbeatable opportunity. (id:60626)
Exp Realty
4142 Diefenbaker Drive
Saskatoon, Saskatchewan
This magnificent Ehrenburg built home offers a functional open concept layout on the main floor, with laminate and vinyl tile flooring throughout and electric fireplace in living room. The kitchen comes with a quartz countertop, tile backsplash, eat up island, a pantry and plenty cabinets. Upstairs you will find a 3 spacious bedrooms and a bonus room. The master bedroom has a walk in closet and a large en suite bathroom with double sinks. The basement is fully developed with a family room, a bedroom and an office space or Den plus a 4 piece bath. The larger lot offers a nice back yard with 12*10 pressure treat wood deck as well as alley access! Part of the concrete driveway was recently dug for city repairs and has been schedule for fixing by the City of Saskatoon. Feel free to call for more details! (id:60626)
Divine Kreation Realty
728 Mathieu Street
Clarence-Rockland, Ontario
Welcome to Golf Ridge. This house is not built. This 3 bed, 3 bath middle unit townhome has a stunning design and from the moment you step inside, you'll be struck by the bright & airy feel of the home, w/ an abundance of natural light. The open concept floor plan creates a sense of spaciousness & flow, making it the perfect space for entertaining. The kitchen is a chef's dream, w/ top-of-the-line appliances, ample counter space, & plenty of storage. The large island provides additional seating & storage. On the 2nd level each bedroom is bright & airy, w/ large windows that let in plenty of natural light. Primary bedroom includes an ensuite. The lower level includes laundry & storage space. The 2 standout features of this home are the Rockland Golf Club in your backyard and the full block firewall providing your family with privacy. Photos were taken at the model home at 325 Dion Avenue. Flooring: Hardwood, Ceramic, Carpet Wall To Wall (id:60626)
Paul Rushforth Real Estate Inc.
4041 Prowse Ln Sw
Edmonton, Alberta
Fronts onto a Greenbelt | Loaded with Upgrades | Stunning Floor Plan | 1700+ SqFt for Under 500K! Welcome to 4041 Prowse Lane, a beautifully upgraded home in the sought-after Paisley golf course community. This like-new gem features a smart center kitchen layout, an elegant curved staircase, and soaring ceilings that create a spacious, upscale feel. Enjoy premium finishes throughout—upgraded flooring, cabinetry, appliances, fireplace, and central A/C—all designed for comfort and style. Upstairs offers three large bedrooms, upper-floor laundry, and a generous primary retreat with a 5-piece ensuite. The basement is ready for future development and features 9' ceilings! The pie-shaped lot fronts onto a tranquil greenbelt with direct access to Paisley Park, while Jagare Ridge Golf Course is just minutes away. A double detached garage and move-in-ready condition make this home a rare find. Exceptional value, unbeatable location—a newer build without the hassle, full of upgrades, and truly a must-see! (id:60626)
Initia Real Estate
79 Hume Street
London East, Ontario
Stylish, Move-In Ready & Packed with Upgrades! This beautifully renovated bungalow is the perfect opportunity for first-time buyers or savvy investors looking for a turn-key home on a quiet street in London. Set on a deep 30' x 135' lot, the home features a bright main floor with a newer kitchen shaker-style cabinets, quartz countertops and updated laminate flooring (2021). The lower level offers a cozy living area, bedroom, brand-new 3-piece bathroom (2023), and a newly finished laundry room. Enjoy peace of mind with a metal roof installed in 2022, offering exceptional durability, energy efficiency, and a lifespan of 40+ years an ideal upgrade for long-term homeowners. Step outside to a spacious backyard, perfect for entertaining, kids, pets, or future expansion. Located near schools, shopping, restaurants, parks, and a community pool this home delivers comfort and convenience in a family-friendly area. All appliances included. Clean, modern, and move-in ready (id:60626)
Century 21 First Canadian Corp
6 Greer Street
Kingston, Ontario
Ideally located at the end of a quiet street, this beautifully updated home sits on a generous 100 x 200 lot and is just minutes from downtown, the 401, and CFB Kingston. The home features a brand new kitchen, new flooring throughout, and has been freshly painted from top to bottom. The roof was redone within the last five years, offering peace of mind. A standout feature is the impressive 31 x 28 detached garage --perfect for a workshop, storage, or hobby space. A great opportunity in a prime location! (id:60626)
RE/MAX Finest Realty Inc.
2210 Louie Drive Unit# 14
West Kelowna, British Columbia
Welcome to GRANDVIEW TERRACE, a highly sought after, no age restriction, community that is close to golf, restaurants, shopping, transit and more. Enjoy one level living and don't wait on this renovated and well cared for home in central West Kelowna that is perfect for first time home buyers and empty nesters alike. This home maximizes space with a great open kitchen with eating area, 2 big bedrooms and a spacious living room that easily transitions to the park like backyard so you can enjoy relaxing on your extended patio, with hot tub hookup, and tinkering in the garden. See feature sheet for all recent upgrades that includes pex plumbing (No Poly B), gas fireplace, AC, HWT, roof, bathrooms, flooring, appliances, paint, lighting. Lease is prepaid, low Strata Fees that includes landscaping, irrigation and snow removal, plus there is no GST, PTT, Spec tax & no foreign buyers' tax! Location really can't be beat: close to transit, amenities, shopping, restaurants, coffee houses & the 2 Eagles Golf Course and Driving Range as well as easy walks to Walmart, Superstore, Starbucks, London Drugs & multiple restaurants and medical services. Parking includes one covered spot plus a second spot. There is also plenty of visitor parking available. RV parking lot in the complex on an application basis. Rentals allowed with restrictions. A maximum of 2 pets, neither of which is to exceed 25 pounds, shall be allowed to reside per unit. (id:60626)
Engel & Volkers South Okanagan
2121 Highway 376
Lyons Brook, Nova Scotia
Discover a rare gem in Nova Scotia's picturesque countryside: a meticulously maintained century home on 18 acres of partially-cleared land, once owned by the Hogg Family estate. This versatile property, with flexible zoning, offers panoramic views of the Harbour and just 10 minutes from Pictou. The 3 bedroom, 2.5-bath main house seamlessly blends historic charm with modern updates, including a new oil furnace and tank (2017), energy-efficient windows (2020), and a 2-year-old metal roof. The primary bedroom features an ensuite bath with a soaker tub, and 2 well sized rooms on the upper floor. Outbuildings include a 26 x 36 garage with hoisting beams, 4 foot frost wall with concrete floor, wired for 220 amps and a wood stove, plus an additional single-car garage with a concrete floor and utility shed. Nature enthusiasts will cherish the serene pond, wooded rear acreage bordering Saw Mill Brook that has a series of private trails, and the raised, tree-lined driveway ensuring privacy. With its prime location offering easy highway access, this estate represents a unique opportunity to own a piece of Nova Scotia history. This is more than a homeit's a legacy property waiting for its next family. Don't miss your chance to make this one-of-a-kind estate yours; schedule your private tour today. (id:60626)
RE/MAX Nova (Halifax)
RE/MAX Nova
431 West Gore Street
Stratford, Ontario
Welcome to this inviting bungalow, ideally situated just minutes from downtown, the hospital, and everyday amenities. Nestled on a good-sized, landscaped lot, this home offers both comfort and convenience in a well-established neighbourhood. Inside, the main floor features a bright and open-concept layout, seamlessly connecting the living room, kitchen, and dining area, perfect for both relaxing and entertaining. A main floor bedroom adds flexibility and accessibility, while two additional bedrooms provide space for family, guests, or a home office. The 4 piece bathroom has been nicely updated. Other recent updates include new flooring in 2 bedrooms and bathroom. The outdoor space is equally appealing, with a nicely landscaped yard offering mature trees, room to garden, play, or simply unwind. A storage shed adds practical functionality for tools and seasonal items. Whether you're starting out, downsizing, or looking for a centrally located home with potential, this property is a must-see. (id:60626)
Royal LePage Hiller Realty
388 Old Pennywell Road
St. John's, Newfoundland & Labrador
Beautifully Renovated 4-Bedroom Home on a Private, Tree-Lined Lot. This spacious, fully updated home offers modern living in a peaceful setting. The open-concept main floor features a bright living and dining area, stylish kitchen with brand new stainless steel appliances, and a large walk-in pantry. Two generous bedrooms on the main level, including a primary suite with walk-in closet and full ensuite with walk-in shower. The fully developed lower level includes two additional bedrooms, a large rec room, full bath, laundry room, and a massive pantry. Highlights include: Brand new artesian well and septic system, two-tiered deck, extra-wide hallways, all new electrical, panel, and PEX plumbing. Move-in ready with room to grow—this home has it all. As per seller's directive- no conveyance of any offers prior to 5pm on Aug.4th- offers to be let open until 9pm. (id:60626)
Hanlon Realty
506 - 237 King Street W
Cambridge, Ontario
2 Parking, 2 Bedroom, 2 Bathroom and 2 Balconies. This exceptional 2-bedroom, 2-bathroom suite, at 1348 sq ft is one of the largest and most desirable layouts in the Kressman Springs building! Thoughtfully designed and flooded with natural light, this spacious unit offers both comfort and elegance in a highly sought-after location. Each generously sized bedroom features its own private balcony, allowing you to enjoy lovely views and fresh air anytime you like. The inviting living room extends seamlessly into a bright solarium, perfect for relaxing, entertaining, or enjoying your morning coffee while taking in the scenery.The primary bedroom is a true retreat, complete with a walk-in closet and a luxurious 4-piece ensuite bathroom. The second bedroom is equally spacious and versatile, ideal for guests or a home office. Every window in the suite features new electronic blinds, providing effortless control over light and privacy with the touch of a button. Now let's tell you about the amenities, there is an indoor heated pool, hot tub, exercise room, games room, party room and an outdoor terrace for a bbq. With 2 underground parking spots, and a locker for those things you only need to have seasonly, this building has everything you could be looking for. (id:60626)
M1 Real Estate Brokerage Ltd
148 Aston Bn
Leduc, Alberta
Stunning 2 storey half duplex in Deer Valley, backing green space and a pond. This home offers 1873 SqFt of open concept living space, fully finished walkout basement, bonus room, and a killer view. The main floor features a gorgeous kitchen with a large island, quartz countertops, all stainless steel appliances, pantry and tile backsplash. The kitchen flows nicely into the dining & living room, with a gas fireplace, 2 piece bath & laundry completing the main floor. Upstairs you'll find the master bedroom with a walk-in closet, 3 piece ensuite, 2 nice sized bedrooms, 4 piece bath, and the bonus room. The fully finished basement has a flex space and rec room, 4th bedroom, 3 piece bath, and access to the huge backyard. Other highlights include, high end blackout blinds throughout, 9 ft ceilings, 22x20' garage, and a long driveway, great for RV parking. Located in Leduc's newest community, this home has it all, a must see! (id:60626)
2% Realty Pro
3231 21 St Nw
Edmonton, Alberta
Welcome to this charming 2-storey home offering comfort, functionality, and style! The spacious front foyer with open-to-below design creates a bright, airy feel. The main floor features a cozy living room with gas fireplace and a well-planned kitchen with large peninsula island, stainless steel appliances, and Bosch dishwasher—perfect for daily living and entertaining. A dedicated laundry room and powder room complete the main level. Upstairs, the primary bedroom offers a ceiling fan and private ensuite. The fully finished basement adds versatile living space for family or guests. Enjoy the beautifully fenced backyard with gazebo, greenhouse, and mature trees—including lilacs, a Royal Norwegian Maple, and two Siberian Maples. Bonus: newer hot water tank (2020), furnace (2023), Stove (2025) for added peace of mind. Located near The Meadows Rec Centre, schools, and shopping—this home has it all in a fantastic neighbourhood! Some photos are virtually staged. (id:60626)
RE/MAX Elite
200 Lancaster Street
Kitchener, Ontario
Welcome to 407 Lancaster Street West. This 2-bedroom home offers great potential and flexible space, with the option to convert back to its original 3-bedroom layout. Featuring spacious principal rooms, a bright sunroom at the back, and a two-tier deck ideal for entertaining. With a solid layout and room to update to your taste, this home presents a fantastic opportunity to build equity in a well-connected Kitchener location close to amenities, transit, and major routes (id:60626)
Exp Realty
1920 Hugh Allan Drive Unit# 83
Kamloops, British Columbia
Now offering (30 K price adjustment) 83-1920 Hugh Allan Drive—a spacious, tenant-occupied walkout townhome in the highly desirable Pineview Heights community. This 3-storey layout features level entry from the garage into the main floor’s open-concept living, dining, and kitchen area, plus access to a sundeck with stunning views of Pineview Valley’s park and green space. Upstairs includes three bedrooms and a full bath, while the lower walkout basement opens directly to the yard—perfect for those wanting a bit more connection to nature. With both a single-car garage and an exterior stall, this home is as practical as it is scenic. Located next to a massive city park, playgrounds, and direct TRU bus service, the location blends calm surroundings with city convenience. The roof levy has been fully paid, ensuring a worry-free investment in a well-managed, established complex. Truly one of Kamloops’ best combinations of price, layout, and location. (id:60626)
Royal LePage Westwin Realty
45 Davison Avenue
Brockville, Ontario
Nestled in the heart of Brockville's sought-after east end neighborhood, this impeccable 4-bedroom brick bungalow is the epitome of turn-key perfection.With a flawless presentation, this residence invites you to simply move in and make it your own. Step into a home that exudes warmth and charm, where gleaming hardwood flooring graces the main level, creating a seamless flow throughout. Boasting 2 full bathrooms, this residence effortlessly combines practicality with comfort. The fully finished basement is great for relaxation, featuring a gas fireplace that adds both ambiance and warmth. A walk-out to the outdoors opens up possibilities for entertaining or enjoying quiet moments surrounded by nature. Beyond the interior, the exterior delights with an attached single-car garage, a sprinkler system for easy lawn maintenance, and a deck that offers a perfect vantage point for overlooking the yard. (id:60626)
O'grady Real Estate Brokerage
710 28th Street
Castlegar, British Columbia
Charming 3 bedroom, 1 bath home located in the highly sought-after Kinnaird Bench area of South Castlegar. This beautifully updated rancher offers comfort, style, and functionality. The main floor boasts a open concept living/dining/kitchen with bright updated windows, 2 bedrooms and a full bathroom. The home features a full basement, providing ample storage, a spacious family room, a third bedroom, and laundry room complete with cold room. Recent upgrades include a brand-new roof, central A/C, , modern flooring, fresh paint, and updated trim throughout the upstairs—ensuring peace of mind and a move-in-ready experience. Enjoy outdoor living in the fully fenced, level yard complete with an above-ground pool and raised garden beds—perfect for summer relaxation and growing your own produce. Don’t miss your chance to own this gem in a desirable neighborhood! (id:60626)
Fair Realty (Cranbrook)
1920 Hugh Allan Drive Unit# 4
Kamloops, British Columbia
A rare corner unit, arguably the best location in a complex ! And with a recent price adjustment of 35K the seller is now offering 4-1920 Hugh Allan Drive under 500K. This home delivers privacy on three sides, a walkout basement, and stunning views of the adjacent green space. This tenant-occupied, 3-storey townhome includes 3 bedrooms and 2 bathrooms, plus an unfinished lower level with backyard access. The main floor provides level entry into the open-concept kitchen, living, and dining space, which flows onto a sun-soaked deck—ideal for relaxing or hosting. Upstairs offers three bedrooms and a full bath, while downstairs awaits your future vision. Complete with a single-car garage and an exterior stall, this home provides the function you need and the peaceful location you want. Steps from a large city-maintained park, playground, hardcourt, and walking paths—not to mention close transit service to TRU—this is a property that truly stands out. With the roof levy already fully paid, it’s ready for the next chapter. (id:60626)
Royal LePage Westwin Realty
200 Lancaster Street W
Kitchener, Ontario
Welcome to 407 Lancaster Street West. This 2-bedroom home offers great potential and flexible space, with the option to convert back to its original 3-bedroom layout. Featuring spacious principal rooms, a bright sunroom at the back, and a two-tier deck ideal for entertaining. With a solid layout and room to update to your taste, this home presents a fantastic opportunity to build equity in a well-connected Kitchener location close to amenities, transit, and major routes (id:60626)
Exp Realty
42 Barker Drive
Kingston, Ontario
Welcome to 42 Barker Drive, a well-maintained 3+1 bedroom, 1.5 bath home in Kingston's desirable east end. Conveniently located just minutes from CFB Kingston, the Waaban Crossing, and a variety of neighbourhood amenities, this property combines modern updates with a family-friendly setting. The current owners have thoughtfully updated the home throughout their ownership, including a refreshed kitchen, renovated bathroom, newer flooring, and upgraded windows and doors. Major mechanicals have also been taken care of, with a newer roof, furnace, air conditioning, and appliances, offering peace of mind for years to come. Inside, the home offers a functional layout with three bedrooms on the upper level and an additional bedroom or flex space on the lower level perfect for a guest room, home office, or hobby space. The main floor provides comfortable living and dining areas with natural light, while the finished lower level expands your living space with a rec room and laundry. The backyard is a great spot for outdoor enjoyment, with room for gardening, play, or entertaining. With its prime location and extensive list of updates, 42 Barker Drive is a move-in ready opportunity to settle into Kingston's growing east end. (id:60626)
RE/MAX Finest Realty Inc.
815 Columbia Way
Martensville, Saskatchewan
Gorgeous house kept in like-new condition, this is a Northridge built 1620sqft home with 3 bedrooms and 3 bathrooms. The front entry is spacious with tiled floor and a double size closet for all the family coats and shoes. The kitchen is gorgeous with ginger maple cabinets, miles of countertop space for plenty of food prep area, stainless steel appliances with ice/water cooler in the fridge, corner pantry, garburator, under cabinet lighting, recessed and pendant lighting and maple hardwood floor. This hardwood flooring flows into the dining room where there is a breakfast bar off the kitchen peninsula, and thru the arch opening into the spacious living room with vaulted ceiling. Also on this level is a 2pce bathroom, door to the garage and double doors to the back deck. Upstairs is the large master bedroom overlooking the backyard, with a walk-in closet, a 4pce ensuite including a heart shaped soaker tub, large shower and tiled floor. There are 2 more spare bedrooms, another 4pce bath with towel shelves, tiled floor and 1pce shower surround and the laundry closet is also up here, conveniently close to where all the laundry is created. All the bedrooms have cozy carpet floors, near perfect paint and pvc windows. The basement is yet unfinished but has a rough in for another bathroom, at the brains of the household, the utility room has the Hi efficient furnace with attached humidifier and integrated HRV and NEST thermostat to increase efficiency of the furnace, a Hi efficient water heater, the central vac canister and a freezer. The double attached garage is insulated and boarded and very clean. The exterior of the house has durable and maintenance free stucco with rock accents and the shingles are only 1 year old. Back yard is all fenced with RV parking in the alley behind the fence, triple sized deck/patio, storage shed, tastefully landscaped yard and underground spri... As per the Seller’s direction, all offers will be presented on 2025-08-05 at 7:00 PM (id:60626)
Century 21 Fusion
6 Kitchener Avenue
Parry Sound, Ontario
Tucked towards the end of a low-traffic street, this three-bedroom bungalow offers comfortable in-town living on a generously sized lot. Inside, the open-concept layout features a modern kitchen with white cabinetry, glass-front uppers, updated appliances, and plenty of prep space. The neutral décor and updated flooring throughout create a bright, move-in-ready feel. The primary bedroom includes a walkout to the backyard, and there's a full unfinished basement with loads of potential for future development. The large fenced yard has space for gardens, kids, or pets, and the covered front porch is a great spot to unwind. Full municipal services, a quiet cul-de-sac setting, and easy access to schools, shopping, and Highway 400 make this an excellent option for first-time buyers, retirees, or anyone looking for extra space in town. (id:60626)
RE/MAX Parry Sound Muskoka Realty Ltd


