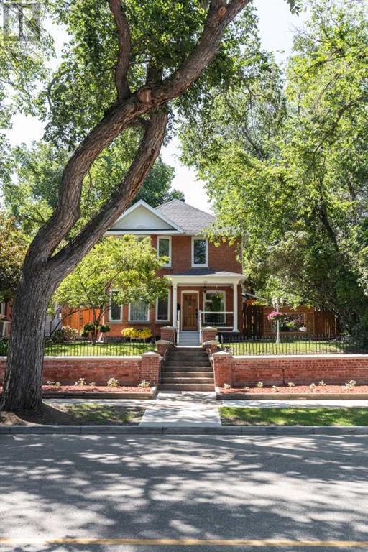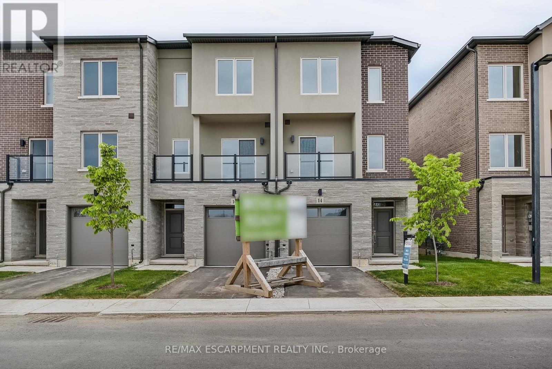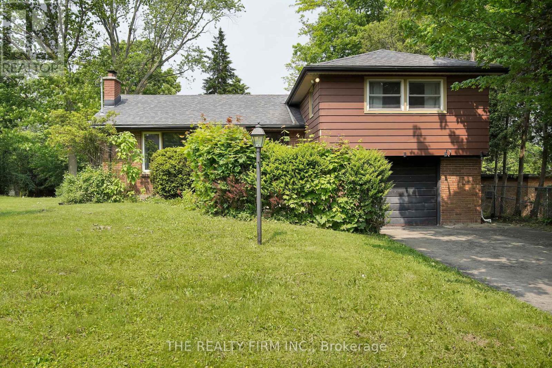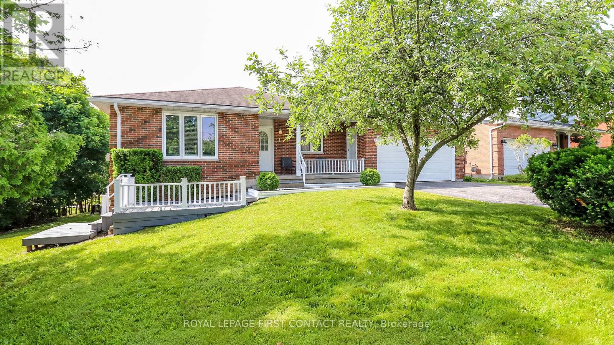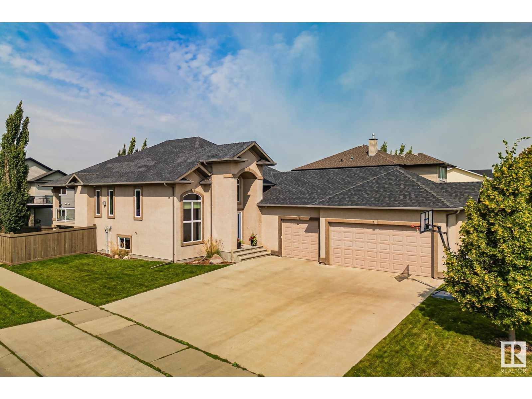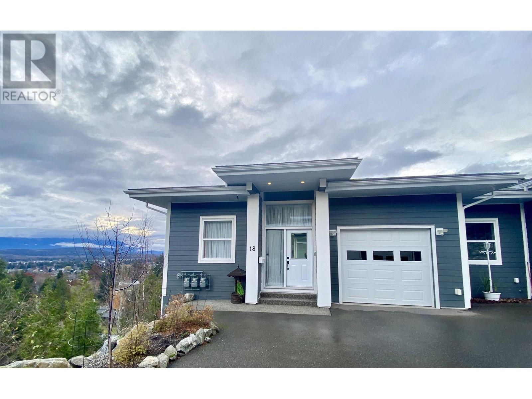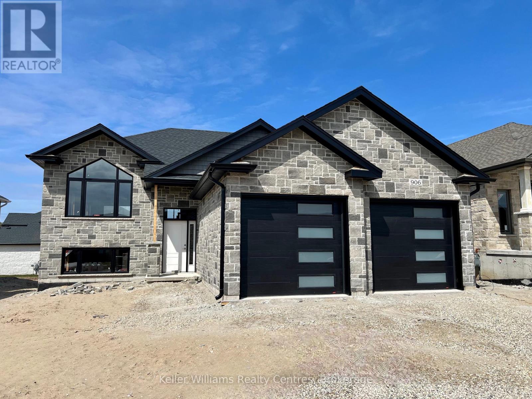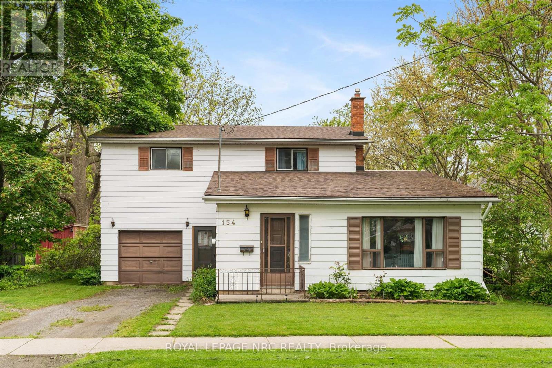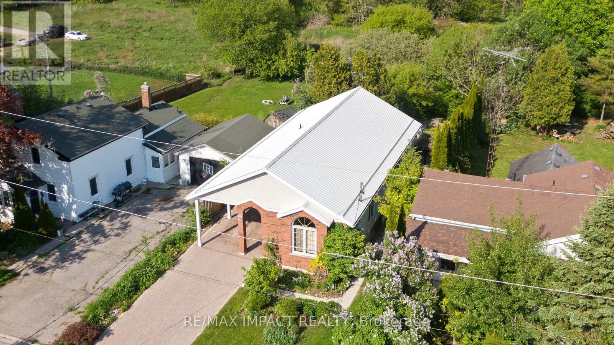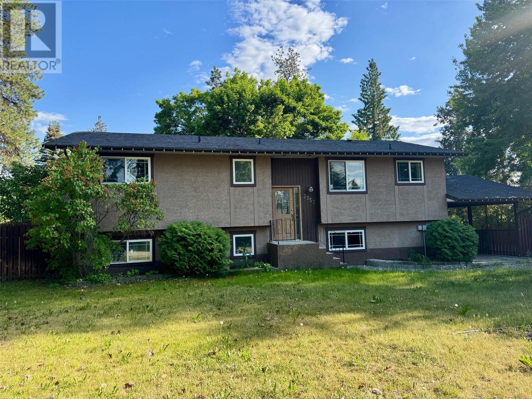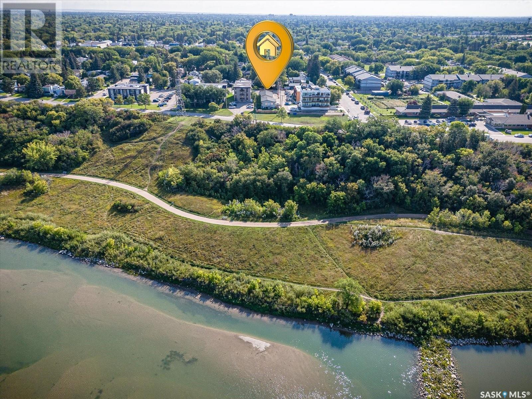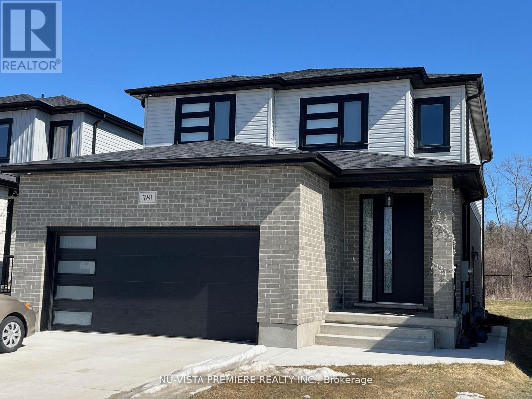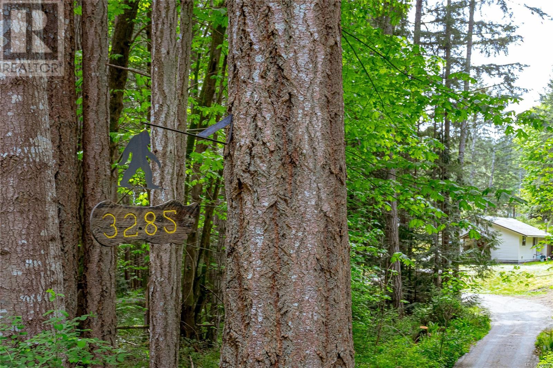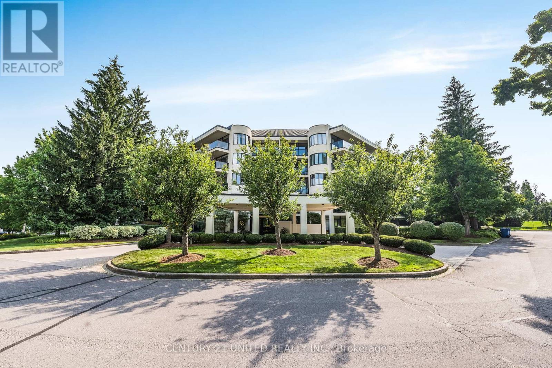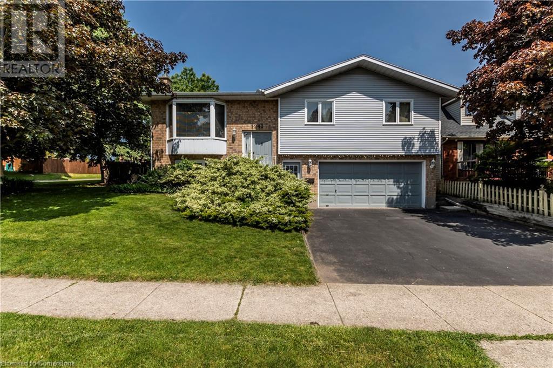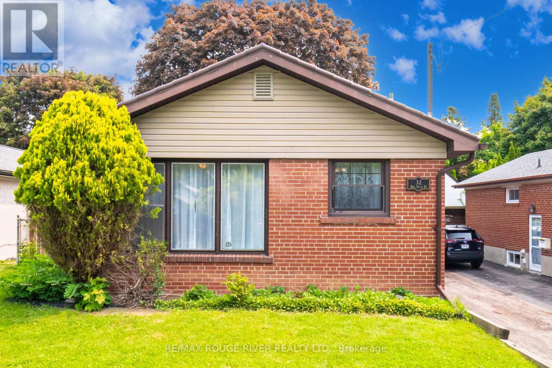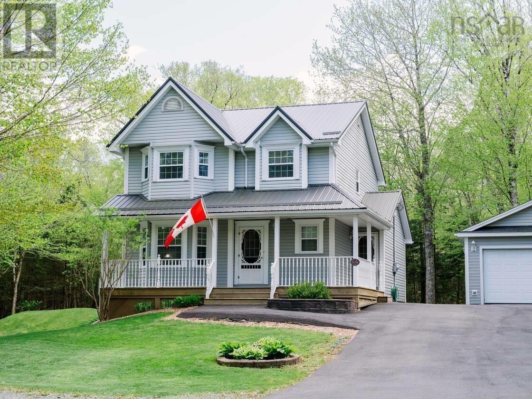127 1 Street Sw
Medicine Hat, Alberta
Welcome to 127 1st St SW. This charming character home, located on the coveted 1st St historical district in Medicine Hat, has been comprehensively renovated and restored taking away the worries of owning a turn of the century house. This home boasts a beautifully manicured yard including two ponds and ug sprinklers. From the moment you walk in the front door quality and craftsmanship are evident. The generous foyer welcomes you with a wrought iron/crystal chandelier and powder room that includes a heated marble floor and custom stained glass privacy windows. From the foyer you can make your way to the living room through a set of original french doors. The 9 foot ceilings, detailed moldings, cast iron fireplace and bay windows give you the feeling of an elegant era gone by. The dining room showcases a beautiful, custom oak built in china cabinet, custom oak built in window/storage seat and exposed original chimney. Whether you feel like grabbing a snack or cooking up a storm the modern/functional kitchen provides new black stainless appliances, solid maple cupboards, a copper sink with touch faucet, new lighting, exposed brick chimney, antique island and old screen door that leads to the sunroom. This room is a little piece of summer all year round. The ceiling fan, vinyl plank floors and acacia wood shelves make this a plant lover’s dream. At the top of the under- lit stairway you will find an office with a custom built in library wall that includes book shelves and filing drawers along with custom stained glass (backlit) valances. The anaglyptic ceiling creates a turn of the century feeling while the custom closet shelving provides great storage for office supplies. The second bedroom offers a beautiful street side view from the tree tops and showcases a built in window seat allowing for generous extra storage. The third bedroom has a simple, classic feel with a generous closet and east facing window that invites the morning sun to brighten the spac e. The master bedroom is a spacious retreat with an exposed brick chimney, built in his and hers closets on either side of the fireplace with room for a tv above. The west wall of this room has a large awning window that opens to the tranquil sounds of the pond below and the garden door invites you outside to relax on your own private balcony. The upstairs bathroom is a true turn of the century space with an exposed brick chimney at the head of the double skinned acrylic slipper tub, a custom oak vanity & storage tower that includes a small fireplace. The heated marble floor is a luxury on a cold winter’s night. The finished basement is home to a new furnace and newer hot water tank, 3 piece fully renovated bathroom and family room. The original brick chimney in this room boasts a custom made mantle from antique timbers, ample recessed lighting/wall sconces, a large closet and custom made barn doors .This property is also home to a heated triple car garage & parking pad for your vehicles/trailer/rv. (id:60626)
Source 1 Realty Corp.
192 Independent Street
Yorkton, Saskatchewan
Looking to expand your rental portfolio, you will need to look at this well maintained multi-unit property that was built in 2017. The property features 6 rental units on two levels, of approximately 620 sq ft of living space per unit. All units offer 1 bedroom, dining/Kitchen, living room, good-sized bedroom, 4-piece bath, stove/range, fridge, in-unit wash/dryer combo for laundry. There are 6 electrified parking spots, with 2 additional parking spots for visitors. The property is currently fully occupied, with month-to-month agreements and a waiting list for future openings. Call for more details or to book a private viewing! (id:60626)
RE/MAX Blue Chip Realty
161 Guigues Avenue
Ottawa, Ontario
Welcome to 161 Guigues Avenue, a well-maintained freehold duplex nestled in the heart of Ottawa's vibrant ByWard Market neighbourhood. This property features two spacious units, each with its own private entrance, offering excellent rental income potential or a comfortable owner-occupied living arrangement. Both units benefit from shared laundry facilities, enhancing convenience and functionality. The sale includes two hood fans, two stoves, two refrigerators, one washer, and one dryer, providing a turnkey living experience.The upper 3 bedroom unit is currently rented at $2,953 per month, while the lower 2 bedroom unit is rented at $2,110 per month. The property is in excellent condition, reflecting the care and attention it has received over the years. Ideally located just steps from downtown attractions and public transit options, this duplex is perfect for investors or those seeking a multi-generational living arrangement. A minimum of 48 hours' notice is required to schedule a viewing (id:60626)
Real Broker Ontario Ltd.
14 Clear Valley Lane
Hamilton, Ontario
Welcome to this contemporary end unit townhome that combines polished designer finishes with clean lines, open concept floor plan and provides you with exceptional value w/the best price per square foot. This spacious beautifully designed home offers the perfect balance of style & comfort. Located in Mount Hope where country charm meets big city convenience, this home features large windows, chefs kitchen w/large island, quartz countertops throughout, high ceilings, 3 bedrooms, 4 bathrooms, brick, stone, stucco exteriors & over 2,000 sq.ft of above grade living space. The primary suite is your private retreat, w/ luxurious ensuite featuring tiled shower w/glass shower enclosure. Built w/ superior construction methods that far surpass building code standards, this home features impressive concrete barriers with the use of block wall partitions separating neighbour to neighbour. A rarity in the townhomes construction industry! This greatly increases the sound barrier & fire safety rating, enhancing privacy, security, thermal & acoustics performance. This home is just right for your everyday living with indoor & outdoor space to entertain, relax and play where you can enjoy functional & stylish features & finishes throughout. It is the perfect blend of style and convenience, just minutes away from shops, restaurants, public transit, schools, parks, trails, and highway accesses. For a Limited Time Only! Get your property taxes paid for 3 years from the Builder. (A value of up to $15,000, paid as a rebate on closing). (id:60626)
RE/MAX Escarpment Realty Inc.
820 Boulder Creek Drive Se
Langdon, Alberta
Find your forever home in the prestigious and sought after community of Boulder Creek Estates. Thoughtful design and timeless elegance abound in this former show home with oversized, heated triple car garage. Immaculate and lush landscaping show pride of ownership in this well maintained home. Settle in with a good book or a steaming cup of tea on your cozy and secluded covered front porch. The spacious entryway has a gorgeous stone tile inlay and transom windows over the door for extra light. Work or study from home in the private front office complete with sliding French doors with textured glass that are both stylish and functional. Down the hall is your main living space that is the ideal blend of open concept living combined with distinct living spaces. 9’ ceilings and stunning naturally toned hardwood flooring throughout. You’re going to love hosting dinner parties for friends and family in the large and open dining area situated next to the kitchen. This well equipped kitchen has timeless finishes with rich dark wood cabinetry, granite counters, stainless steel appliances, a centre island with raised breakfast bar and a corner pantry making it perfect for both entertaining and everyday family life. A 2 sided floor to ceiling stone fireplace between the living and dining rooms is the centre point of this main living area providing both warmth and ambience. The huge mudroom with 5 built in lockers will help keep even the busiest of families organized and keep clutter out of your main living area. A good sized laundry room and a pretty little 2 pc powder room round out this main level. Upstairs you’ll find 3 nice sized bedrooms including the spacious and sunny primary bedroom with a luxurious 5 pc spa inspired ensuite bath complete with corner soaker tub, his and hers vanities, a separate walk in shower and a huge walk in closet. The other 2 bedrooms share the main bath. The unspoiled basement gives you plenty of room to expand your living space to best suit you r needs. Embrace outdoor living in your large fully fenced West facing backyard. Lush, mature landscaping, plenty of green space for kids, pets and even grown ups to play plus a fantastic deck make this a place where summer memories are sure to be made. The triple garage is fully equipped with LED lighting, a sub panel and a convenient man door to the backyard. This amazing home comes with not one but two air conditioners and has wired speakers. If you’re ready to get away from the busyness of the city, maybe it’s time to see what Langdon has to offer. Here you’ll find an exceptional quality of life, friendly small town feel, fabulous local businesses and great schools all within an easy commute to the city. Come on out and take a tour of your new home & community. (id:60626)
RE/MAX Key
95 Edgar Drive
London North, Ontario
Amazing opportunity walking distance to Western University! Location and convenience with this 5 bedroom + large den, 2 full bath split level home. Duplex/ADU potential with a separate side entrance leading to the ground and lower level. Turn Key property! This home is a short walk to Western University making it a prime location for both families and investors. The main floor features 3 large bedrooms, full bath, and kitchen. The lower level features its own private entrance with 2 bedrooms, kitchenette and full bath + a large den. The spacious main floor features a large living room that opens up to a formal dining area. The natural light pours into this home at every opportunity. The kitchen is well equipped with plenty of countertop space and a gorgeous view of the large backyard. The lower level is fully finished featuring a full bathroom with a walk in shower and a large den that could be converted to 6th bedroom with the right permit. This deep lot offers endless potential. Situated on a quiet street with close proximity to Western University, University Hospital, Richard Ivey School of Business and Masonville Mall, parks, grocery and shopping - this home is in the perfect location. Excellent potential for rental income or multi-family living. (id:60626)
The Realty Firm Inc.
1 Mariposa Drive
Orillia, Ontario
Amazing Investment!! Completely renovated 5 Bedroom LEGAL DUPLEX in Orillia close to all amenities, walking trails and easy access from Hwy 11!! This bright, clean and spacious all Brick Bungalow has nothing to do but move in! The main floor invites you in to this open concept living room with corner gas fireplace, dining room with custom island/table and chairs and your modern kitchen....with walk-out to your back deck! Great sized primary room, plus two other nice sized bedrooms, a 4 piece washroom, a powder room and laundry complete this floor! Walk along the side of the house to a completely separate walk-out basement apartment that has a large living room with gas fireplace, beautiful kitchen with walk-in pantry, 2 large bedrooms, a spa like bathroom, plus laundry! The oversized single car garage gives you plenty of extra room for toys and storage...plus the driveway will accommodate 4 cars! A/C and boiler system new in 2021, newer windows, newer appliances all included! Move in yourself and rent out the other unit, or rent out both! (id:60626)
Royal LePage First Contact Realty
21162 Kent Bridge Road
Chatham-Kent, Ontario
At over 4000 square feet, this amazing century home has the space, character and country charm that you have always dreamed of. Up to 6 bedrooms, 4 full bathrooms, 3 living rooms, 4 decks/porches, a sunroom, an unfinished basement, and a 32x36 shop on a beautiful treed 167x199 lot with quick access to hwy 401. The massive main floor features a charming main living room with a gas fireplace and brick hearth, a custom kitchen with enough appliances to cook for an army, a cozy den with a natural fireplace, a huge primary bedroom with loads of closet space and a 3pc ensuite, a 5pc main bath, laundry, a kitchenette, office, formal dining room, 2pc bath under the stairs, a side mudroom, sunroom off the kitchen, and a dazzling 3rd living room with an alluring vintage vibe. The second floor offers 4 spacious bedrooms, lots of closet space, and 2 full bathrooms. The home is adorned with fantastic woodwork throughout, several stained glass windows and boasts 3 covered porches all with their own unique views over the property and countryside. Geothermal heating and cooling with a separate forced air gas furnace to augment heat when the weather is especially cold. The shop has its own hydro panel, full concrete floor and a handy storage mezzanine. The home can be easily divided into 2 units making it an ideal fit for a multi-generational family, income property or for those who love to host while giving their guests their own space. It's one-of-a-kind, as spacious as it gets and it has a magical ambiance that's hard to find. Call today, book your viewing, and get ready for an enchanted experience like no other. (id:60626)
Royal LePage Peifer Realty(Blen) Brokerage
3602 61 St
Beaumont, Alberta
Welcome to this stunning fully finished bi-level walkout in prestigious Four Season Estates! 3300 sq ft of livingspace showcases a bright open floor plan with gleaming hardwood throughout the main floor. The spacious kitchen features ample cabinetry, a large island, corner pantry and is open to the dining area with bright windows, a double-sided fireplace, and access to the covered rear deck. The massive living room shares the cozy fireplace and offers a perfect space for entertaining. The large primary suite boasts a walk-in closet and luxurious 5pc ensuite. A second spacious bedroom and 4pc bath complete the main level. The open staircase leads to the lower level with in-floor heat, a huge family room with walkout access to another covered deck, bedrooms 3 & 4, a 4pc bath, laundry, and a generous storage area. Enjoy summer comfort with central A/C and the convenience of an attached heated triple garage. Backing a walking path to Four Season Park, this is truly a beautiful home in an unbeatable location! (id:60626)
Royal LePage Gateway Realty
18 4022 Yeo Street
Terrace, British Columbia
* PREC - Personal Real Estate Corporation. Arguably one of the finest views in the world can be had from the primary bedroom and sundecks of the beautiful modern townhome, with approximately 270 degrees of panoramic wonder from Copper Mountain to the South and Sleeping Beauty to the North, with spectacular sunsets between. Inside this 4 bedroom 3 bath unit find complete living space upstairs, with garage. The kitchen is open to the dining space which in turn is open to the living room, which enjoys that spectacular view. Meal prep and dining will be a joy. The view from the master is exquisite. Downstairs find 2 more bedrooms, open rec room, and a fully equipped wet bar including full cooking facilities! This home is ideal for entertaining, overnight guests, or even multi generational living! (id:60626)
Royal LePage Aspire Realty (Terr)
906 13th Street
Hanover, Ontario
Lovely raised bungalow with walkout basement in the Cedar East subdivision in Hanover, close to many amenities. Walking into this open concept home you will notice vaulted ceilings in the living room, as well as a walkout from the dining area to a 10 X 20 partially covered deck. The kitchen offers plenty of cabinetry, island with bar seating, and stone countertops. Master bedroom offers walk-in closet and ensuite with double sinks. Also on this level is another bedroom and full bath. Lower level offers opportunity for future development. Make your own choices regarding interior finishes such as flooring, cabinets, and countertops, to suit your style. Call today! (id:60626)
Keller Williams Realty Centres
Lot 1 0020137
Clairmont, Alberta
RARE OPPORTUNITY – 22 ACRES BORDERING BEAR CREEK GOLF COURSE! Discover the perfect blend of privacy, nature, and business potential with this one-of-a-kind approximately 22-acre parcel located right on the edge of the city. A true dream property with Bear Creek meandering through, this gorgeous treed acreage offers the ideal setting to build your forever home. A fenced and cleared building site is ready and waiting, surrounded by mature trees that provide both beauty and privacy. The north portion of the property is zoned for commercial or industrial use and features a graveled and serviced site – the ideal spot to build a shop, operate a home-based business, or create the ultimate man-cave. There's also a couple of acres of graveled yard site, giving you space and flexibility to suit your vision. This incredible acreage sides the Bear Creek Golf course, has pavement right to your driveway, enjoys low county taxes, and offers unbeatable convenience just minutes from town. Whether you're looking to build your dream home, run a business from your backyard, or enjoy the best of both worlds – this is the opportunity you’ve been waiting for. Don’t miss your chance to have it all! (id:60626)
RE/MAX Grande Prairie
154 Dalhousie Avenue
St. Catharines, Ontario
Welcome to 154 Dalhousie Avenue - a rare opportunity in the heart of Port Dalhousie. Situated on one of the area's most sought-after streets, this home sits on an impressive 69 x 165-foot lot and offers over 2,500 sq ft of living space. Inside, you'll find four spacious bedrooms, 1.5 bathrooms, generous principal rooms, and a bright walk-up lower level with full-height ceilings - ideal for connectivity to the backyard. Living in Port Dalhousie means becoming part of one of Niagara's most cherished lakeside communities. You're just steps from Lake Ontario and a short walk to Lock Street and Lakeside Park. Spend your evenings strolling the pier, catching live music at the bandshell, riding the historic carousel, or relaxing on the beach. The area is home to charming cafes, restaurants, a local brewery, and the scenic Martindale Pond - perfect for rowing, kayaking, or paddleboarding. The renderings included here offer a vision of what's possible, designed in collaboration with the award-winning team at Windrush Hill Construction. Whether you choose to renovate, expand, or start fresh, the potential here is endless. Buyer to conduct their own due diligence with the City regarding any proposed renovations or construction. (id:60626)
Royal LePage NRC Realty
138 Tremaine Street
Cobourg, Ontario
This quality, custom-built 4-bedroom bungalow by renowned builder Henry Wiersma is ideally situated in a sought-after area just a short stroll to the lake and an easy walk to downtown shops, restaurants, and the waterfront. Enjoy relaxing in the spacious family room or hosting guests in the elegant formal dining room. The bright and cheerful kitchen offers ample cabinetry and is perfect for everyday living and entertaining. The dreamy primary bedroom provides a peaceful escape, while the home's many thoughtful features include a durable metal roof for added peace of mind. The main level is wheel chair accessable including a wheel chair accessable shower. A standout feature is the separate entrance to the lower-level 2-bedroom apartment, complete with a full kitchen and a 4-piece bath ideal for extended family, guests, or rental potential. Step outside to your private backyard oasis, a perfect retreat for relaxing or enjoying quiet outdoor moments. The lower appartment is currently rented. The tenant will vacate prior to closing. (id:60626)
RE/MAX Impact Realty
3353 Greenwood Court
Kelowna, British Columbia
OPPORTUNITY KNOCKS! It is difficult to find a home in Southeast Kelowna at this price point. Bring your ideas for this 5 bedroom, 3 bathroom family home on 0.23 private acres. There is a large sundeck, a carport, plenty of room for cars/RV, and there are two custom garden sheds within the fully fenced yard on this corner lot on a quiet cul-de-sac. This home could be suited and there is room for a pool. Close to Golfing, Wineries, Myra Canyon, plus loads of hiking and biking trails. (id:60626)
RE/MAX Kelowna
671 Wickens Avenue
Burlington, Ontario
Located on a quiet, tree-lined street in the desirable Aldershot neighbourhood of Burlington, this adorable 2-bedroom bungalow is full of potential. Whether you're a first-time buyer looking for a move-in-ready home, a downsizer craving simplicity, or a renovator seeking your next project, this one fits the bill. The layout offers a comfortable main-floor living, and the unfinished basement provides plenty of room to expand, create a rec room, guest space, or even a home office. The separate side entrance opens the door to an in-law suite or a 2nd second unit. Set on a generous lot with a huge backyard, there's loads of room for gardening, entertaining, or future additions. The long driveway offers ample parking for multiple vehicles. The home sits on a cute street that combines charm and convenience, with easy access to major highways and the Aldershot GO Station, making commuting a breeze. You're also just minutes from local shops, restaurants, parks, and waterfront trails, giving you the best of Burlington living. This is a rare opportunity to own a detached home in one of Burlington's most sought-after neighbourhoods for the price of a townhome. Whether you're updating now or planning for the future, the value and location are hard to beat. (id:60626)
Royal LePage Burloak Real Estate Services
2126 Ste Cecilia Avenue
Saskatoon, Saskatchewan
RIVER FRONT property zoned as RM4 which makes for a fantastic holding property, and perfect for a future redevelopment site with 11,649 sqft (0.27 Acres) overlooking the South Saskatchewan River. The City of Saskatoon zoning bylaw has the land designated as RM4 - which can accommodate a variety of medium to high density residential multi-unit dwelling developments , type II residential care homes, as well as related community uses. Therefore, a great site for a multi-family apartment or condominium site (please confirm zoning and future use of the site with the City of Saskatoon). This property is in the preliminary design stages for a 4 storey apartment building with a gross floor area of 4149 sqft, which has the potential to build approximately 16,596 sqft building. The plan for the design is to accommodate anywhere from 12 larger units and up to 23 +/- smaller units for future rentals, but would still need to be submitted for a preliminary review with the City of Saskatoon. The site currently has a revenue generating property which includes a 1190 sqft raised bungalow with 6 bedrooms, den, 2 baths, legal basement suite with separate access from the front & back entrances. The front yard & backyard are both fenced in, home is in good condition, there are separate electrical & gas meters, two high-efficiency furnaces, large basement windows which provides a ton of natural light to the basement suite tenants. In addition there is approximately 2,850 sqft of garage space, 30’ x 56’ garage is heated with 4 overhead doors, & 12’ ceilings. The second garage is 30’ x 39’ with 3 bays. There is excellent revenue potential here, with a two unit dwelling to rent out, and tons of garage space that can be leased out to two or more separate tenants. The potential revenue that this property will generate will assist you while you plan out your future re-development project, or keep the property as is for a long term holding property. (id:60626)
Coldwell Banker Signature
160 Watts Drive
Lucan Biddulph, Ontario
EXTRA WIDE LOT! The EMERALD model with 1862 sq ft of Luxury finished area located on quiet street in final phase of OLDE CLOVER VILLAGE. Walking distance to park, school and shopping! This home comes standard with a separate grade entrance to the basement ideal for future basement development. Quality built by Vander Wielen Design & Build Inc, and packed with luxury features! Choice of granite or quartz tops, hardwood floor on the main floor and upper hallway, 9 ft ceilings on the main, deluxe "Island" style kitchen, 2 full baths upstairs including a 5 pc luxury ensuite with tempered glass shower and soaker tub and 2nd floor laundry. The kitchen features a massive centre island and looks out on large rear yard. ( 486 x 1199). Oversized double garage with room to make it wider Model home available to view at 125 Watts Drive- this home is to be built. Photo is of similar property. AUGUST SPECIAL BONUS: 5 pc appliance package valued at $8500. Included in all homes purchased between August 1st and September 1st. See listing agent for details. (id:60626)
Nu-Vista Premiere Realty Inc.
3285 Decourcy Dr
Nanaimo, British Columbia
Well-Built 3-Bedroom Rancher on a 1-Acre in Cedar Located in the desirable Cedar area just off Yellow Point Road, this well-maintained 3-bedroom, 1-bath rancher offers peaceful rural living with space to grow. Set on a gently sloped acre, the home features solid 2x6 construction, vaulted ceilings, and generously sized rooms throughout. The spacious oak kitchen includes a skylight, pantry, and plenty of counter space—ideal for everyday living and entertaining. A long driveway leads to this private setting, where southern exposure brings in natural light. Baseboard electric heat is efficiently supplemented by a cozy wood stove, perfect for chilly evenings. With ample room to build a shop, garden, or simply enjoy the open space, this is a rare opportunity in a quiet, scenic location. Come experience the best of Cedar living! (id:60626)
RE/MAX Generation (Ld)
502 - 1818 Cherryhill Road
Peterborough West, Ontario
PENTHOUSE! Welcome to the stunning penthouse at the prestigious Summit Place -# 502 1818 Cherryhill RD offers an expansive 2,350 sq. ft. of luxurious living space, featuring floor to ceiling windows that flood the home with natural light, two private balconies, a rooftop patio with breathtaking views, 3 Bedrooms & 3 Bathrooms The open-concept main floor is designed for both comfort and style. It includes a dining and living area, a spacious primary bedroom with a 4-piece ensuite bathroom and a walk-in closet, offering a serene retreat. Two additional bedrooms provide ample space for family or guests. Ascend the staircase to discover a spacious loft, perfect for relaxing or entertaining. This inviting space features a charming gas fireplace, an office area, and direct access to the rooftop patio, ideal for enjoying panoramic views. The loft also includes the 3rd bathroom for your convenience. This building has an array of exceptional amenities, including an outdoor heated pool, tranquil gardens, a library, and dual elevators, a workshop and golf club storage room in the garage. Secure underground and outdoor parking options are also available. Experience luxurious living in this spectacular Penthouse! (id:60626)
Century 21 United Realty Inc.
1241 Rose Street
Cambridge, Ontario
Stunning Raised Bungalow with In-Law Potential in highly sought after South Preston neighborhood! Welcome to 1241 Rose St... This a meticulously maintained home offers a spacious 2,657 sqft of finished living space, perfect for families or those looking for in-law potential. Situated on a huge corner lot, with a pool sized backyard, this home is ideal for entertaining and outdoor enjoyment. Main floor features a bright and airy open concept layout with 3 generous sized bedrooms, including a primary bedroom with a 3-piece ensuite, walk-in closet and walkout to backyard deck. The spacious kitchen offers a second walkout to the back deck, perfect for summer meals and relaxing while overlooking your expansive backyard. The living room and separate dining room create a warm and inviting atmosphere for family gatherings. The fully finished lower level offers excellent in-law suite potential with 2 additional bedrooms, a full bathroom, and separate entrance. Whether you need extra space for guests or want a private suite for extended family, this level has everything you need, including natural wood burning fireplace. Preston is a charming neighborhood in Cambridge known for its picturesque landscape and numerous amenities. The area offers several attractive features for residents: nature trails, golf course, hospital and shopping in downtown Preston. Whether you’re looking for extra space for your growing family or the perfect in-law suite, this home is a rare find in South Preston. Don’t miss your chance to own this stunning property in one of the area's most sought-after neighborhoods. Book your private showing today and experience all that this fantastic home has to offer! (id:60626)
RE/MAX Real Estate Centre Inc. Brokerage-3
11023 88 Street
Fort St. John, British Columbia
Step into elegance and comfort with this stunning high-end home that blends spacious design with upscale finishes in every corner. Offering 5 bed, 4 bath, an abundance of thoughtfully designed living space, this home is ideal for families who want luxury and functionality. Main Floor Highlights include an expansive open-concept living room, dining area, and kitchen. The Chef's dream kitchen features a massive island, sleek countertops, ample cabinetry, and generous storage Perfect for entertaining or quiet nights in, with convenient access to the heated garage. The 2nd floor has a primary bedroom with vaulted ceiling, air conditioning, big windows, an ensuite with soaker tub & stand-alone shower. Three additional bedrooms, a full bath, a ginormous family room with a secret passage. (id:60626)
RE/MAX Action Realty Inc
32 Bow Valley Drive
Toronto, Ontario
Lovingly maintained by the original owner this immaculate 3 bedroom, 1 bathroom bungalow has been updated with new flooring and baseboards on the main floor, new stainless steel appliances, plumbing and gas line in the kitchen, new shingles on the carport, eavestroughs, downspouts, paint and a long lasting metal roof. The interior of the house boasts a very functional layout that has an eat-in kitchen, large bright living room and 3 bedrooms with a walk-out to a large deck overlooking a private treed backyard. The partially finished basement is bright and spacious with above grade windows. This is a fabulous opportunity to move into a family friendly neighborhood. Steps to shopping, public transit, top-rated schools, a large public library, Centennial College and The University of Toronto, a hospital, golf and a major hwy. Amazing value! (id:60626)
RE/MAX Rouge River Realty Ltd.
44 Tattenham Crescent
Hammonds Plains, Nova Scotia
Visit REALTOR® website for additional information. Charming family home in sought-after White Birch Hills, Hammonds Plains. Set on a beautifully landscaped 1.85-acre lot, this well-maintained property offers privacy, space & comfort-just minutes from schools, daycares & amenities. Featuring 3 bedrooms, 2.5 baths & 3 finished levels with potential for more bedrooms in the fully finished walk-out basement. The main level offers an open kitchen, dining & family room, plus a den & half bath. French doors lead to a 400 sq. ft. deck overlooking a park-like yard. Extras include a detached 24'x24' wired garage & an 18'x20' insulated workshop with in-slab tubing ready for in-floor heat, plus a large gravel pad for RV/boat parking. Recent updates: metal roof, new well pump, pressure tank, water system, septic pump & ductless heat pumps on all levels. Move-in ready, ideal for families! (id:60626)
Pg Direct Realty Ltd.

